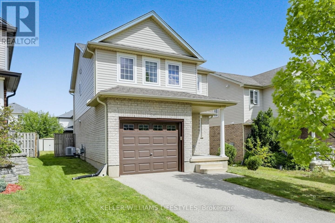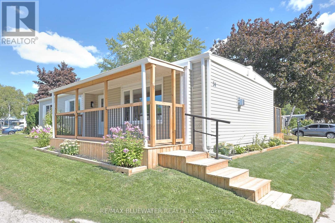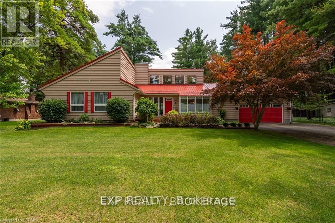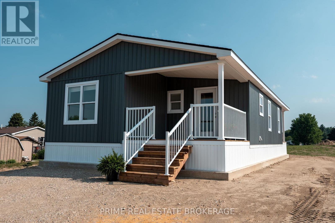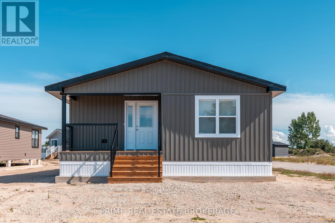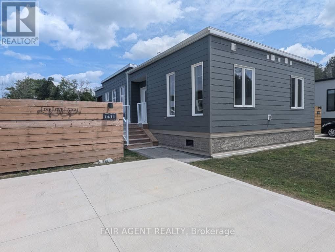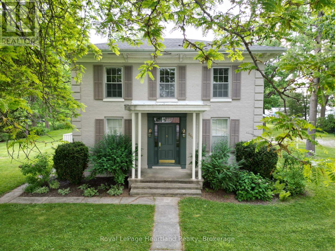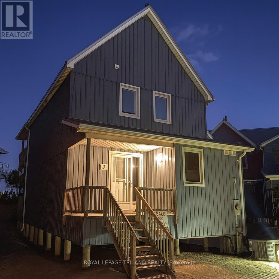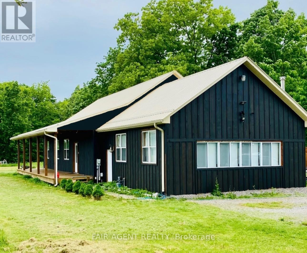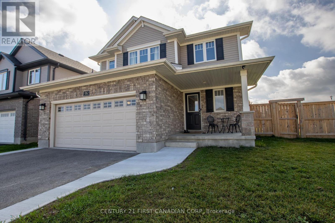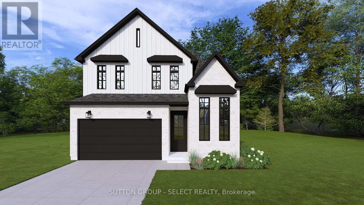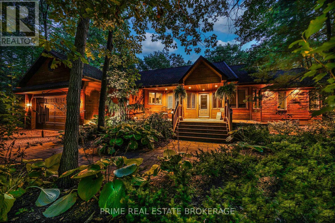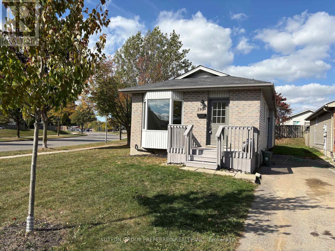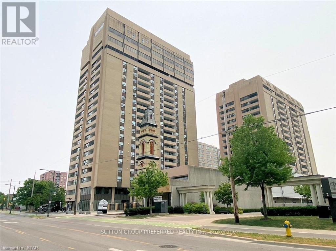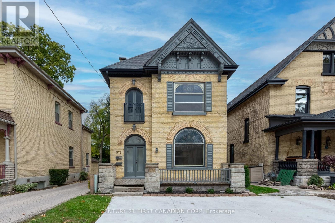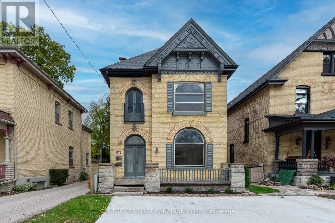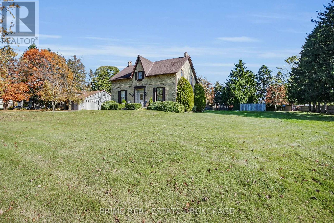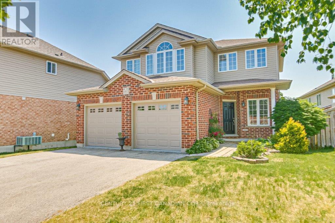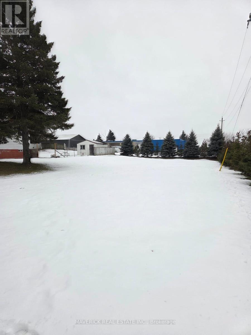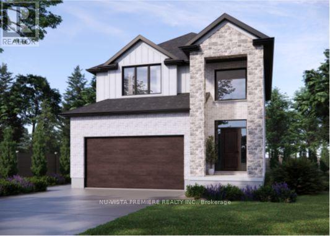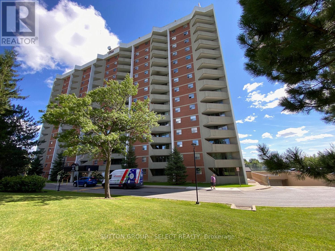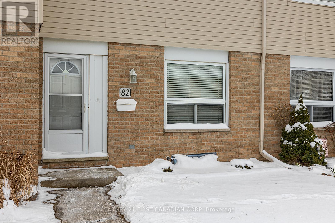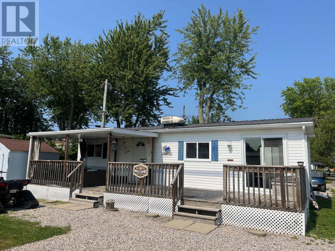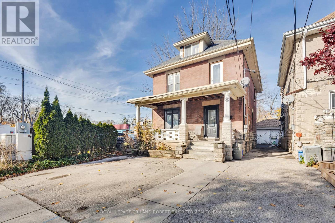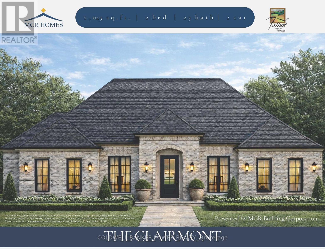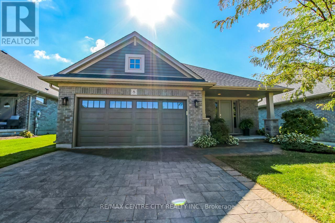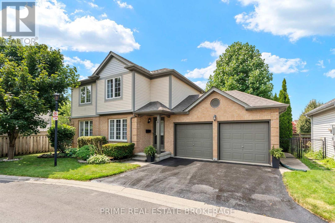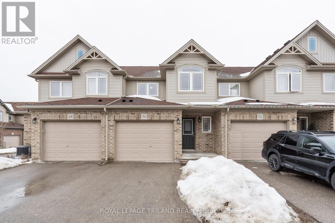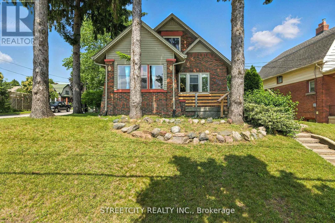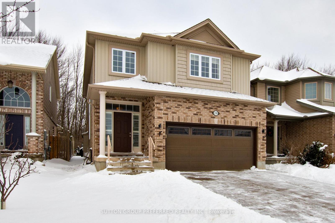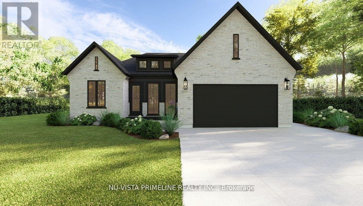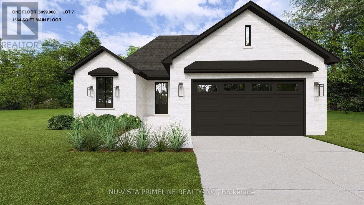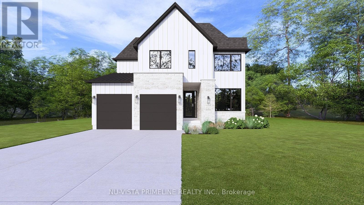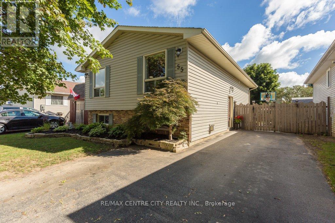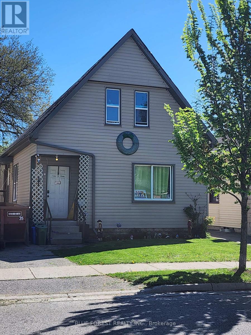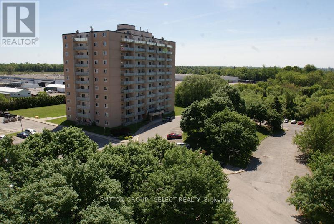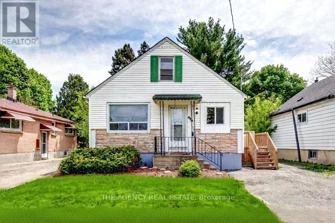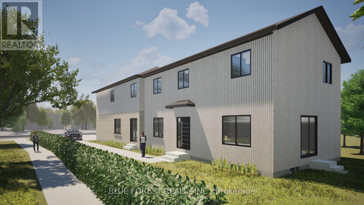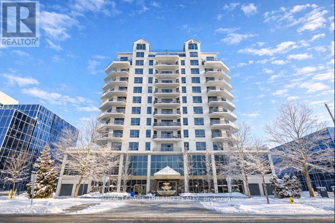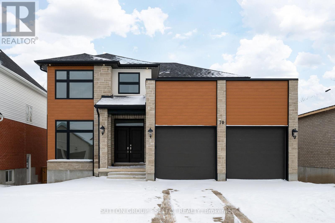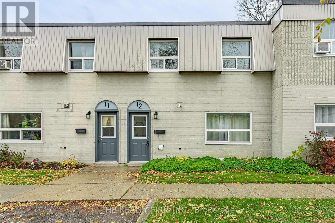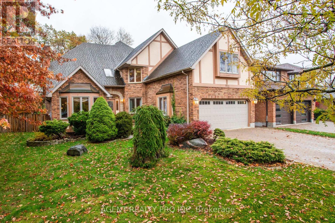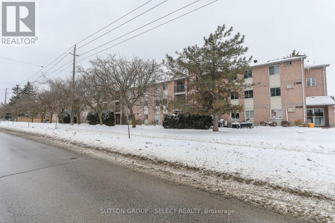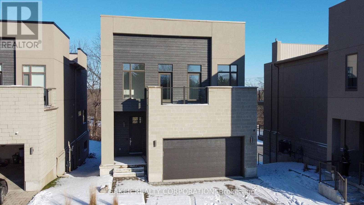1240 Baird Street
London North, Ontario
Discover this beautifully maintained home in the desirable Beaverbrook area, offering the perfect blend of comfort and style. Featuring 3 good size bedrooms and 3 bathrooms, it's ideal for family living. The main floor shines with elegant hardwood and tile flooring, with plush carpeting only on the stairs for easy maintenance and a pristine appearance. The upgraded kitchen, complete with quartz countertops, stylish backsplash, and a gas stove, provides a modern and functional space for cooking and entertaining. The finished basement offers extra living space, perfect for a family room or entertainment area. Step outside to the inviting deck and fenced backyard, ideal for outdoor activities and relaxation. Situated in a friendly neighborhood with nearby shopping, this home combines convenience and community. With a one-car garage and a generous yard, this property presents a wonderful opportunity for comfortable, easy living in a fantastic location. (id:53488)
Keller Williams Lifestyles
34 Pebble Beach Parkway
South Huron, Ontario
Welcome to 34 Pebble Beach Parkway where you will find a fully updated in 2022 interior and exterior home waiting for its new owners to enjoy! Great curb appeal with vinyl siding, vinyl windows, metal roof and front covered porch. Nicely updated interior with drywall throughout, fresh coat of paint, vinyl flooring throughout and lots of windows of windows for natural light. This floorplan with two BONUS rooms allows for a total of 1,296 square feet. The spacious entrance foyer with double closets heads into the den area with sliding doors to back deck. Open concept floorplan with large dining area, kitchen and living room. Kitchen has been totally updated with new cupboards, granite counters, tiled backsplash and stainless steel appliances. Living room with gas fireplace and TV with surround system that is included. Primary bedroom with walk through closet and two piece ensuite. Home allows for a spacious full bathroom with glass tiled shower and a second guest bedroom. Home is outfitted with an on demand GENERAC Generator so you are never left in the dark! Grand Cove Estates is a 55+ land lease community located in the heart of Grand Bend. Grand Cove has activities for everybody from the heated saltwater pool, tennis courts, woodworking shop, garden plots, lawn bowling, dog park, green space, nature trails and so much more. All this and you are only a short walk to downtown Grand Bend and the sandy beaches of Lake Huron with the world-famous sunsets. Monthly land lease fee of $872.72 includes land lease, access to all amenities and taxes. (id:53488)
RE/MAX Bluewater Realty Inc.
9680 Plank Road
Bayham, Ontario
MULTI LIVING: This beautiful, private, immaculately kept home is situated on .62 acres of picturesque property. Also included is a pool cabana, fire-pit, and surrounded by many tall shade trees. There are 2 completely secure and separate residential buildings, joined by a heated, enclosed breezeway. The main structure is a ranch style with 3 bedrooms and a 3 piece and 4 piece bathroom. The main floor features a living room with vaulted ceilings, hardwood flooring, and gas fireplace. The main floor also includes a modern kitchen, pantry, dining room, and laundry in the mud room. The lower level includes a fully furnished family room with a gas fireplace, a workshop, cold room, and a storage area. The second structure is a paradise on its own, it is a Cape Cod style bungaloft. The main floor features a vaulted ceiling with gas fireplace, a bedroom with a cheater ensuite, kitchen, and dining area leading to an outside deck. The 2nd floor includes a guest bedroom with a sitting area and balcony that overlooks the main floor. A chair lift is included for easy access to the upstairs. There is a large unfinished basement that spans the whole area of the 2nd structure.These homes are absolutely move-in ready, extremely well maintained, included is a newer metal roof, sundeck, updates to the ensuite, and some flooring. (id:53488)
Exp Realty
Lot 6 - 211 Carolynn Way
North Perth, Ontario
Discover the perfect blend of style, comfort and simplicity in this beautifully crafted Canadian-built Northlander Aspire, nestled in The Village - a peaceful, well-maintained community just east of Listowel. This 2-bedroom, 1.5 bathroom newly constructed modular home offers thoughtful features throughout. Enjoy a morning beverage or unwind in the evening in a serene, natural setting on the charming 10' x 10' covered front porch. Inside, a bright and open-concept layout connects the kitchen, dining, and living areas, enhanced by large windows, patio doors, and modern lighting. The kitchen is both functional and stylish, featuring elegant, two-tone white/urban cabinetry, stainless steel GE appliances, a ceramic tile backsplash, and an island with seating ideal for casual meals or entertaining. The spacious living area features a built-in fireplace, creating a warm and inviting space during the winter months. Adjacent to the main living area is the 2 piece bathroom and a laundry room with storage for everyday convenience while a second bedroom ensures there is space for visitors or an alternate work area. The rear 8'x 10' covered porch provides the perfect setting for relaxation and casual enjoyment with neighbours and friends. Paved streets and walking trails along the perimeter of the community promote a healthy lifestyle and residents of The Village also benefit from a welcoming clubhouse offering social events and a sense of connection. With shopping, dining, curling, golf, and other amenities just minutes away in Listowel, this home offers an easy going lifestyle in a quiet and friendly setting. NOTE: Land is leased ($575/month). Modular home is owned-a mortgage specialist can be available, if desired. Grass to be planted by the owners as construction and set up are completed in this new area. (id:53488)
Prime Real Estate Brokerage
Lot 8 - 215 Carolynn Way
North Perth, Ontario
Experience the perfect fusion of style, comfort, and simplicity in this newly constructed Canadian-built Northlander modular home, ideally located in The Village - a peaceful, well-maintained community just east of Listowel. This thoughtfully designed 2-bedroom, 2-bathroom home offers a welcoming layout with high-end features and modern convenience. Begin at the inviting 13' x 5' covered front porch, ideal for relaxing and enjoying the community's serene setting. Step inside to a bright, open-concept interior where the kitchen, dining, and living areas flow seamlessly, highlighted by large windows, patio doors, and contemporary lighting. The stylish kitchen is equipped with elegant two-tone white/urban cabinetry, stainless steel GE appliances, a ceramic tile backsplash, and a functional island with seating, perfect for casual dining or entertaining guests.The spacious living room is anchored by a built-in natural gas fireplace, providing warmth and ambiance during cooler months. The primary bedroom retreat features a generous 6' x 5' walk-in closet and a private 3-piece ensuite bath. A second bedroom and additional 3-piece guest bathroom provide plenty of space for visiting family or a home office setup. Paved streets and walking trails along the perimeter of the community promote a healthy lifestyle for residents, who also benefit from a welcoming clubhouse offering social events and a sense of connection.With shopping, dining, curling, golf, and other amenities just minutes away in Listowel, this community provides a lifestyle that is as busy or as easy going as desired, in a friendly and relaxing setting. NOTE: Land is leased ($575/month). Modular home is owned-a mortgage specialist can be available, if needed. Skirting and grass to be completed in the near future in this newly developed area. (id:53488)
Prime Real Estate Brokerage
1411 - 5007 On-21 Highway
Saugeen Shores, Ontario
This beautiful, bright almost three year new 2 bedroom, 2 bathroom home offers 1,008 sq. ft. of interior space and a 192 sq. ft. covered porch (Shiplap wood soffit ). The total combined space is 1,200 sq. ft. The home is all drywall interior with quartz countertops in the bathrooms and kitchen which has ceramic backsplash tiles and cabinetry featuring shaker style doors and drawers with soft close hardware, triple pane UV blocking windows and luxury vinyl plank flooring. Includes Whirlpool stainless steel refrigerator, gas stove, dishwasher, microwave, GE stackable washer and dryer and central heat and AC. Also includes all window coverings, a fire pit and blinds for the covered porch. There is a crawl space under the home and the side stairs are mostly closed in for extra storage. Parking for two vehicles. A golf cart pad and 8 x 12 shed with hydro are provided Monthly land lease is $$710 + HST (plus property tax). Lot rent includes: water, sewer, garbage/recycling, road snow removal, an outdoor inground pool and common area maintenance of parks and trails. This community is located minutes away from a number of beautiful beaches on Lake Huron. Port Elgin Estates & Resort is open year-round, providing owners with the opportunity to experience the beauty of Ontario's west coast during every season. From sandy beaches and scenic lakes to serene nature trails. There are walking trails that lead to MacGregor Point Provincial Park and a sandy beach along Lake Huron! (id:53488)
Fair Agent Realty
231 William Street
South Huron, Ontario
Whether you are looking for one of the largest residential lots in Exeter, or one of the town's Historic Gidley family homes, or perhaps an opportunity to develop the property for investment purposes, you need to take a look. Built by one of Exeter's founding families on an almost 1-acre lot on picturesque William St, this unique property is being offered for the first time in several decades. The full 2-storey home boasts four bedrooms (potential for a fifth) and 2 bathrooms, one on each floor. The main floor is graced by a large kitchen and dining area with ample updated cabinetry. A spacious 3-piece updated bathroom with a large walk-in shower and laundry area is practically located, with additional direct stair access to the upper level. The generous front foyer showcases the home's character with the original spiral staircase and intricate trim detail. The entryway then leads into the large formal living room, complete with French doors and a gas fireplace. The large adjoining living room off the kitchen was originally used as a generous formal dining room. To round off the main floor, you'll find a cozy front den that could serve well as a home office. A 20' x 15' attached garage is joined to the house by a back entrance breezeway. The huge back and side yards are shaded with large mature trees, complementing this century gem, with a large fenced area ideal for pets. Well located in Exeter, and walkable to downtown amenities. Exeter is a half hour from North London, and a quick drive to the beautiful beaches of Lake Huron. This stunning century gem is ready for you to make your own. (id:53488)
Royal LePage Heartland Realty
46 - 22790 Amiens Road
Middlesex Centre, Ontario
Experience maintenance free living in the retirement community of Oriole Park. Enjoy your morning coffee on the covered back deck overlooking the beautiful landscaped grounds. This well-maintained home features an open concept floor plan with cathedral ceilings, kitchen with breakfast bar and gas stove, spacious living room with electric fireplace and patio doors to deck. Brand new roof! All appliances included. The master bedroom includes built in mirrored closets and drawers. Laundry room with plenty of storage. Forced air heating and portable AC unit included as well. Concrete driveway plus storage shed and additional storage under deck. Ample guest parking on site. Low property taxes! This is a fantastic opportunity for quality retirement living in a 55+ community with incredible amenities including an inground pool, pickle ball court, community centre, dog grooming, golf simulator, bistro & bar, pool table, dart board, and more. Schedule your retirement today! (id:53488)
Exp Realty
3 - 374 Edith Cavell Boulevard
Central Elgin, Ontario
Ever dreamed of stepping out your front door and sinking your toes directly into the sand? Welcome to Newport Beach, a Hal Sorrenti designed complex like none other on any Great Lake. This 3-bedroom, 2-bath townhouse condo is perched right on Port Stanley's stunning blue flag awarded Main Beach. The open-concept layout, vaulted ceilings, and oversized windows flood the space with light, giving the whole place a calm, beachy vibe. Recent upgrades mean you can kick back and enjoy without a to-do list. A cozy gas fireplace (installed in 2023) makes it the perfect spot for chilly evenings with a glass of wine and a blanket. Both bathrooms have been refreshed, new bedroom windows frame tranquil lake views, and a massive double-panel upper window puts the shimmering blue of Lake Erie front and center. The 4-season sunroom with two full walls of windows lets you soak in the view year-round. Want to BBQ with a breeze? Step out onto the side deck and fire it up. Short-term rentals like Airbnb aren't allowed here, so you wont have to worry about strangers turning up in beach floaties next door every weekend. Whether you're looking for a full-time home, a vacation escape, or the ultimate beachy retreat, this place ticks all the boxes. Book a tour before it disappears like an open umbrella on a gusty day. (id:53488)
Royal LePage Triland Realty
3948 Campbell Street N
London South, Ontario
Welcome to Forest Homes 2,528 sq ft Model Home of premium living space in the sought-after Heathwoods community. Come in and be greeted by a spacious and light-filled foyer that seamlessly flows into the open-concept living area. At the heart of the home is the luxurious kitchen, where custom cabinetry meets premium quartz countertops. The large central island, complete with a breakfast bar, is perfect for both entertaining and casual meals. Adjacent to the kitchen is the expansive family room, bathed in natural light as well as the dining room with a convenient patio slider, leading out to the covered back deck. Upstairs, you'll find four generously sized bedrooms, accompanied by two well-appointed bathrooms. A Jack & Jill style bathroom connects two of the bedrooms, adding a functional and stylish touch. The primary suite is a true sanctuary, featuring a spacious walk-in closet and a luxurious 6-piece ensuite. Here, indulge in a beautifully tiled shower with a glass enclosure, a large bath, double sinks, and elegant quartz countertops.The upper level also includes the added convenience of an in-house laundry room. Outside, the stamped paver stone driveway leads to a double car garage with direct access to the home.This property blends modern design with thoughtful details, creating the perfect space to call home. Make it yours today! (id:53488)
Thrive Realty Group Inc.
56091 Maple Grove Line
Bayham, Ontario
Experience the perfect blend of modern comfort and country living at 56091 Maple Grove Line in Bayham. Situated on over 7 acres, this spacious bungalow offers privacy while keeping you within a 15-minute drive of Tillsonburg for all your shopping needs and Lake Burwell Beach for summer getaways. The home features an open-concept design with updated interiors, four bedrooms, and three bathrooms, including a convenient half-bath in the primary suite. A finished basement with a pool table and a separate entrance adds versatility, while a freestanding wood stove creates a cozy ambiance. Outdoor enthusiasts will appreciate the heated 15x30 ft above-ground pool and the expansive heated mechanic shop with a hoist perfect for hobbyists or entrepreneurs. The property backs onto a scenic ravine, providing a natural retreat, while its location on a corner lot offers easy access to main roads. With an impressive 17 parking spaces, including a detached garage that can accommodate up to 15 vehicles, there's room for all your needs. Additional features include a drilled well with a water filtration system, central air conditioning, and modern appliances. The home can also be sold fully furnished, making your move seamless. Enjoy peaceful rural living with convenient amenities nearby. (id:53488)
Fair Agent Realty
16 Arnold Street
Tillsonburg, Ontario
Welcome to 16 Arnold Street, a beautiful corner lot situated in the sought after Westfield Public School District. When you walk into this 3 bedroom home you will enjoy a welcoming entrance with elongated ceilings that leads you into an open concept main floor living area perfect for entertaining! Head upstairs where you will find the primary bedroom with a walk-in closet and 3 piece ensuite. The upstairs also features an additional 2 oversized bedrooms & bathroom. The basement is already partially framed where a 4th bedroom, recreation room & bathroom could be added. Outside you will find a fully fenced in yard, with a double wide gate at the side and a brand new concrete pad for the patio of your dreams! (id:53488)
Century 21 First Canadian Corp
1906 Fountain Grass Drive
London South, Ontario
Welcome to The Brimley, an exceptional two-storey residence thoughtfully designed by award-winning Legacy Homes, located in the highly sought-after community of Warbler Woods. Offering 2466 sq ft of beautifully curated living space, this home seamlessly blends timeless elegance with modern functionality. The open-concept main floor showcases 9' ceilings, 8' doors, large windows, engineered hardwood, custom millwork, linear gas fireplace and private study. A contemporary kitchen impresses with quartz countertops, custom cabinetry, a generous island with seating and walk-in pantry. Step outside to the covered patio, perfect for hosting gatherings or relaxing evenings. Upstairs, you'll find 4 spacious bedrooms, 2 full bathrooms, and a conveniently located laundry room. The unfinished basement offers future development potential to suit your lifestyle. Situated close to top-rated schools, shopping, dining, parks and trails. The Brimley will be ready to welcome its new owners this Spring! (id:53488)
Sutton Group - Select Realty
10219 Pinetree Drive
Lambton Shores, Ontario
Secluded Huron Woods retreat with private beach access, smart tech, and a resort-ready backyard. Tucked on a treed lot at 10219 Pinetree Drive in Lambton Shores, this detached bungalow backs onto protected lands by Pinery Provincial Park, surrounding daily life with birdsong and Grand Bend sunshine.Step inside to a calm, coastal aesthetic where comfort meets innovation. Geothermal heating and cooling keep bills low and seasons steady. Whole-home smart integration-lighting, sound, security, sprinklers, and hot tub-puts everything at your fingertips. A fully renovated chef's kitchen anchors the main floor with modern cabinetry, generous prep space, and easy flow to sunlit living and dining zones for Sunday pancakes and midweek pasta nights. Two restful bedrooms on this level pair with refreshed baths for effortless routines and unhurried evenings by the fireplace.The lower level shifts the mood from serene to celebratory. A bar lounge with keg tap and wine fridge sets the scene for movie marathons and big-game watch parties, while flexible spaces accommodate a gym, hobby corner, or quiet office for remote work.Out back, the vacation begins at home: a heated pool, built-in outdoor kitchen, and natural-gas fire pit create an effortless gathering place. The fenced yard feels wonderfully secluded, with deer wandering just beyond, yet you're minutes to Grand Bend shops and lakefront fun.Living in Huron Woods is a lifestyle upgrade. Enjoy deeded access to a private Lake Huron beach, exclusive use of the clubhouse and tennis courts, and meandering trails to the Ausable River. Paddle at sunrise, beach-walk at sunset, repeat.For families, retirees, and professionals seeking a Grand Bend bungalow that balances nature, efficiency, and amenity-rich community, this is the rare opportunity. Character and tech, serenity and entertainment-wrapped in one address. (id:53488)
Prime Real Estate Brokerage
195 Simpson Crescent
London East, Ontario
Welcome to 195 Simpson Crescent, located on a low-traffic and peaceful Crescent in Bonaventure Meadows. This 3-bedroom, 1 full 4-piece bathroom, single-storey home is conveniently located near shopping, restaurants, public transit, schools, churches, Bonaventure Meadows Park which includes splash pad, sports fields and green space for family picnics and/or walks, quick access to Dundas Street for trips east/west, Highbury Avenue and Veterans Memorial Parkway for city trips north/south and quick access to the 401. This home would be great for all aspects of living; single living, growing families, first-time home buyers, retirement and/or investors. The main floor features a very spacious eat-in kitchen, bright living room, freshly painted and new carpet. Outside features a front porch and private drive. Don't miss out, this home is a must-see! (id:53488)
Sutton Group Preferred Realty Inc.
2404 - 389 Dundas Street
London East, Ontario
Penthouse Living in the Heart of Downtown London! Experience executive living in this freshly updated one-bedroom penthouse suite at London Towers. Perched high above the city with stunning western sunset views, this home blends modern finishes with unbeatable amenities, all in a prime downtown location. Step inside to find a bright, move-in-ready space featuring a granite kitchen countertop, stylish tile backsplash, and oak hardwood floors throughout the foyer, kitchen, living, and dining areas. The bedroom is finished with warm laminate flooring, and the unit includes in-suite laundry with a stackable washer/dryer and stainless steel appliances. The all-inclusive condo fee ($636.93 per month) covers heat, hydro, central air, water, and internet, plus full access to resort-style amenities: indoor pool, sauna, gym, library, party room, and a 3rd-floor outdoor terrace. The price includes the fridge, stove, dishwasher, washer and dryer, furniture, wall decor, and window coverings. Parking is convenient, with one underground space included, optional extra parking, and a convenience store right in the building. Enjoy the convenience of an express elevator to the penthouse levels, while living steps from London's best restaurants, shops, parks, trails, transit, and year-round festivals. With the $4,279.86 special assessment paid, this unit is priced to move quickly. This is the perfect opportunity for buyers seeking lifestyle, convenience, and value. Don't wait, penthouse suites in London Towers don't last long! (id:53488)
Sutton Group Preferred Realty Inc.
578 Waterloo Street
London East, Ontario
THIS IS THE ONE THAT YOU HAVE BEEN WAITING FOR!! Stunning turn-key DUPLEX located in the heart of the historic Woodfield district. This beautifully maintained property has been renovated from top to bottom without losing any of its original character and charm. An amazing investment opportunity offering a lucrative return on investment. Perfect for an owner occupied. Live in one unit and have the tenant pay your mortgage! Both units feature high ceilings, stained glass windows, impressive woodwork and gleaming hardwood flooring throughout. Updated kitchens with newer appliances included. Main floor 3 bedroom unit currently rented for $2,400/month plus hydro. Upper floor 2 bedroom unit currently vacant with projected rent of $1,950/month plus hydro. Basement currently rented as storage for $200/month. Convenient in suite laundry. Separate entrances for additional privacy between units. Oversized private concrete driveway with parking for 3 cars. Zoning: R3-2 (allows up to 4 units for potential increased income), OC2 permits for a variety of uses including commercial opportunities. Ideally located within close proximity to great schools, restaurants, public transit, Canada Life Place, Fanshawe College-Downtown Campus, Victoria Park and great shopping along Richmond Row. Time to stop thinking about owning income property and finally call yourself an investor. Do not miss this opportunity to build your real estate portfolio! (id:53488)
Century 21 First Canadian Corp
578 Waterloo Street
London East, Ontario
THIS IS THE ONE THAT YOU HAVE BEEN WAITING FOR!! Stunning turn-key DUPLEX located in the heart of the historic Woodfield district. This beautifully maintained property has been renovated from top to bottom without losing any of its original character and charm. An amazing investment opportunity offering a lucrative return on investment. Perfect for an owner occupied. Live in one unit and have the tenant pay your mortgage! Both units feature high ceilings, stained glass windows, impressive woodwork and gleaming hardwood flooring throughout. Updated kitchens with newer appliances included. Main floor 3 bedroom unit currently rented for $2,400/month plus hydro. Upper floor 2 bedroom unit currently vacant with projected rent of $1,950/month plus hydro. Basement currently rented as storage for $200/month. Convenient in suite laundry. Separate entrances for additional privacy between units. Oversized private concrete driveway with parking for 3 cars. Zoning: R3-2 (allows up to 4 units for potential increased income), OC2 permits for a variety of uses including commercial opportunities. Ideally located within close proximity to great schools, restaurants, public transit, Canada Life Place, Fanshawe College-Downtown Campus, Victoria Park and great shopping along Richmond Row. Time to stop thinking about owning income property and finally call yourself an investor. Do not miss this opportunity to build your real estate portfolio! (id:53488)
Century 21 First Canadian Corp
4626 Colonel Talbot Street
London South, Ontario
A rare opportunity in the heart of Lambeth. Built in 1870, this timeless farmhouse sits on a beautiful estate lot of over an acre, surrounded by mature trees. The long driveway, double garage, and large outbuilding offer abundant space for parking, storage, or creative projects, while the inground pool and expansive yard provide a private outdoor retreat. Inside, you'll find three bedrooms plus a versatile unfinished room above the garage, an inspiring space for a future studio, home office, or fourth bedroom. Exposed brick accents and an original McClary's stove showcase the home's rich history and craftsmanship, offering the perfect canvas to blend old-world charm with modern design. This is more than a home, it's a chance to reimagine a piece of Lambeth history on one of the community's most sought-after estate lots. (id:53488)
Prime Real Estate Brokerage
1185 Smithson Court
London North, Ontario
Tucked away on a family-friendly cul-de-sac in North London's desirable Stoney Creek community, this beautifully updated 3+1 bedroom, 3.5-bathroom home offers an ideal balance of comfort and convenience. The bright eat-in kitchen opens onto a large deck overlooking the fully fenced backyard, perfect for family gatherings or entertaining. The main floor features a welcoming living room with a cozy gas fireplace and a formal dining area. Upstairs, the spacious primary suite includes a walk-in closet and ensuite, complemented by the convenience of second-floor laundry. Roof 2022. Dishwasher 2024. Stove 2022. The recently finished lower level provides an additional bedroom, bathroom, and versatile family space. Freshly painted and tastefully updated with modern fixtures, plus a well-maintained 2-car garage with newer insulated doors and a garage door with battery back up and wifi. This home is just minutes from top-rated schools, shopping, parks, and everyday amenities. (id:53488)
Century 21 First Canadian Corp
10 Glenn Avenue
Ingersoll, Ontario
Welcome to an exceptional family-friendly opportunity on the south side of Ingersoll! This generous 66' x 100' building lot is perfectly situated ina quiet, desirable subdivision, an ideal canvas to design and build the home your family has always dreamed about. Enjoy a prime location witheasy access to parks, schools, and major commuter routes, including the 401, making commuting to London or Woodstock a breeze. Whetheryou're planning your forever home or your next investment, this lot offers the perfect blend of tranquillity and convenience! (id:53488)
Maverick Real Estate Inc.
840 Gatestone Road
London South, Ontario
POND LOT! The OPAL model with1665 sq ft of Luxury finished area BACKING onto pond. Very rare and just a handful available! JACKSON MEADOWS, southeast London's newest area. This home features a grand two storey foyer. Quality built by Vander Wielen Design & Build Inc, and packed with luxury features! Choice of granite or quartz tops, hardwood floor on the main floor and upper hallway, Oak stairs, 9 ft ceilings on the main, deluxe "Island" style kitchen, 2 full baths upstairs including a 5 pc luxury ensuite with tempered glass shower and soaker tub and main laundry. The kitchen features a massive centre island and looks out on to a tranquil pond, making it an ideal place to call home. Large lot 37.81ft x 107.92 ft lot backing onto pond and across the street from protected woods. NEW $28.2 million state of the art public school just announced for Jackson Meadows with 655 seats and will include a 5 room childcare for 2026 school year! This home is to be built and photo is of similar model. SPECIAL BONUS: 5 pc appliance package valued at $7500. Included in all homes purchased between January 1st and February 28th 2026. See listing agent for details. (id:53488)
Nu-Vista Premiere Realty Inc.
804 - 1105 Jalna Boulevard
London South, Ontario
Fully renovated, 1 bedroom unit on the 8th floor with sunny south views. One underground parking space and a big covered balcony and ins-suite storage. Professionally renovated from top to bottom is sure to impress! Super convenient condo fee is $591/mth which includes heat, hydro, & water (hot & cold) & one underground parking space. Underground parking garage has a free car wash area too! Meticulously maintained condo complex with newer windows, patio doors, & exterior concrete refurbishment. Minutes to HWY 401 & Victoria Hospital. Property tax is $1073/yr. (id:53488)
Sutton Group - Select Realty
82 - 40 Tiffany Drive
London East, Ontario
There's something for everyone in this beautifully updated townhouse. The kitchen is gorgeous, professionally renovated, and ideal for entertaining. The finished basement has a spacious family room, and there's a private backyard for relaxing and outdoor gatherings.This move-in ready home is equipped with TWO prime dedicated parking spots right out front of the unit. It is also located near Argyle Mall, restaurants, and shopping and has easy access to the 401 and the nearby bus lines. Updates include: Custom Kitchen 2024, New Fence 2024, Kitchen Appliances 2022, Trane Furnace and A/C 2022, Graded patio stone work 2022. Excellent Value here in this move in ready home! (id:53488)
Century 21 First Canadian Corp
13 St. Lucia Lane
Bluewater, Ontario
Dreaming of a beachside getaway or the perfect spot to relax in retirement? Location is key and this gem is just minutes from Grand Bend and Bayfield, offering an affordable escape only steps from a beautiful private beach. This 2-bedroom property is located in a resident-owned community providing mobile home and park model sites and services combining comfort, convenience, and a friendly atmosphere. Inside, you'll love the open-concept family room and kitchenette with bright windows, fresh paint, new flooring, and updated cabinets and countertops. Carpet-free and thoughtfully designed with plenty of storage and a full bathroom. Step outside to enjoy the large deck partially covered for shade and open to the sun for relaxing afternoons. The property also features a storage shed, firepit area, and ample parking. Currently used as a 3-season retreat, year-round use is possible. Seasonal Fee: $2002.46 | Water Fee: $70 (seasonal) | Taxes: $173.06 (2025 ) | Annual Septic Upgrade: $1,500/year for 8 years (3 years paid). Bonus move in ready with all furniture included. (id:53488)
Century 21 First Canadian Corp
8 Bruce Street
London South, Ontario
Very spacious up/down duplex with updates in desirable Old South community. Great location within walking distance to public transit, shopping & short drive to downtown, Western University plus many amenities along Wharncliffe Road corridor. Excellent investment opportunity--rent out all units or live in one and rent other. Main level unit has 2 bedrooms, 4pc bath, kitchen; upper level unit has 2 bedrooms, 4pc bath, kitchen + its own deck + 3rd level loft area; both units have laundry facilities. Partly finished lower level. lots of potential. More information is available. (id:53488)
Royal LePage Triland Robert Diloreto Realty
118 Timberwalk Trail
Middlesex Centre, Ontario
Welcome to The Tara by Saratoga Homes, a beautifully designed 2,537 sq. ft. modern two-storey home with a sleek brick and stucco exterior. The main floor offers a bright and open layout, ideal for both family living and entertaining. The spacious kitchen, dinette, and great room flow together seamlessly, anchored by a cozy gas fireplace. A flexible space on this level can be used as a study, dining room, or living room tailored to your needs. Additionally, the large laundry/mud room off the garage entrance adds a practical touch, providing ample storage and organization space.Upstairs, you'll find four generously sized bedrooms, including a bathroom that adds both convenience and privacy for family members or guests. The thoughtful layout of the second floor ensures comfort and functionality for everyone.The Tara perfectly balances modern design and family-friendly features, making it the ideal home for today's lifestyle. (id:53488)
Sutton Group - Select Realty
6381 Jack England Drive
London South, Ontario
Welcome to The Clairmont, a thoughtfully designed bungalow by MCR Homes, set on a premium corner lot backing onto a quiet pathway in Talbot Village Phase 7. This elegant, lot-specific design is exclusive to Jack England Drive and cannot be replicated elsewhere in the subdivision. The home features a striking traditional Old English-inspired elevation, with timeless brickwork, refined brick soldier coursing, and detailed masonry surrounds at the windows and entry, creating a warm and classic street presence. Offering 2,045 sq ft on the main floor, the layout balances openness with privacy. Designed as a 2-bedroom plus den, the den can easily convert to a third bedroom if desired. The secondary bedroom and den are positioned toward the front of the home, ideal for guests, a home office, or flexible living. The primary suite is privately located at the rear, separated by a gracious vestibule and designed as a true retreat with a generous bedroom, walk-in closet, and well-appointed ensuite. A nearby full bath serves the secondary bedroom. The main living area opens to a bright family room and kitchen with views of the rear yard and pathway, enhanced by 9-foot ceilings throughout the main floor. A functional mudroom, main-floor laundry, and attached two-car garage complete the home. Built by MCR Homes, known for their healthy, well-considered standard specifications, this is a rare opportunity to secure a refined bungalow on one of Talbot Village's most desirable and limited lot offerings. Contact for more floorplan options available with MCR Homes (id:53488)
Coldwell Banker Power Realty
8 - 234 Peach Tree Boulevard
St. Thomas, Ontario
Welcome to this beautifully maintained detached brick bungalow condo located in the quiet, well-managed Southpoint Condominium Communities. Built by the trusted local builder Hayhoe Homes, this charming residence offers 2+1 bedrooms, 3 bathrooms, and the convenience of main-floor living close to parks, schools, and shopping. Step inside to a spacious foyer with a large closet, a 2-piece powder room, and a mudroom/laundry room with inside access to the attached double-car garage. At the heart of the home is a bright open-concept kitchen, dining, and living area, featuring vaulted ceilings, a cozy gas fireplace, and large windows that fill the space with natural light. The kitchen is equipped with granite countertops, a breakfast bar, cooktop with retractable counter top downdraft range hood, and built-in oven ideal for entertaining or everyday living. From the dining area, walk out to your covered patio, overlooking a beautifully landscaped shared courtyard a peaceful place to relax or host guests. The built-in lawn sprinkler system keeps the exterior lush and low-maintenance.The spacious primary suite features a walk-in closet and a private 4-piece ensuite. A second main-floor bedroom offers flexibility as a guest room or home office.The fully finished basement expands your living space with a large recreation room featuring an electric fireplace, a third bedroom with California shutters, a full 3-piece bathroom, and a generous utility/storage room perfect for a future gym, hobby area, or games room. Enjoy the freedom of a freehold-style home with all the low-maintenance benefits of condo living. This is a fantastic opportunity for downsizers, retirees, or anyone seeking a quiet, turnkey lifestyle in a well-built, thoughtfully designed home. (id:53488)
RE/MAX Centre City Realty Inc.
38 - 335 Lighthouse Road
London South, Ontario
If you're looking for a home that's been very well maintained and doesn't come with a to do list, this 3-bedroom, 2-bath freehold condo is worth a closer look.The main floor is bright and open with a layout that flows naturally between the kitchen, dining, and living areas. The kitchen features stainless steel appliances, a clean tile backsplash, and plenty of counter space, opening directly to the main living area for easy day-to-day living. Sliding doors lead to a private deck with a retractable awning, creating a comfortable outdoor space you'll actually use. Upstairs, the primary bedroom is a great size and includes a walk-in closet with direct access to a fully renovated main bathroom featuring double sinks and modern finishes. Two additional bedrooms work well for kids, guests, or a home office, and the upper-level laundry is a practical bonus you'll appreciate daily.The lower level is spotless and unfinished, offering excellent storage now and the option to add future living space. The attached double-car garage is a rare feature and adds everyday convenience and separates this home from many comparable options. Quietly located yet close to shopping, parks, schools, golf, and quick commuter routes, this is a move-in-ready home that's easy to own and easy to live in. (id:53488)
Prime Real Estate Brokerage
50 - 1220 Riverbend Road
London South, Ontario
Welcome to Unit 50, 1220 Riverbend Road, an exquisite modern townhouse condominium in Warbler Woods West. The kitchen and dining area gleam with quartz countertops and upscale stainless-steel appliances. This unit features an open-concept design, with wide hallways and inviting living spaces. The kitchen includes a generous island and an eat-in dining area. The second floor boasts three bedrooms, including a primary suite with an ensuite bathroom. Also on the second floor are a four-piece bathroom and the convenience of an upstairs laundry. An ideal option for first-time homebuyers and young families, conveniently located near all that West Five and Byron have to offer, with excellent schools and abundant amenities right at your doorstep. (id:53488)
Royal LePage Triland Realty
418 Ashland Avenue
London East, Ontario
Vacant possession of two self-contained units! Calling all first-time homebuyers and savvy investors, this charming brick home on a sought-after corner lot offers incredible flexibility and opportunity. Thoughtfully configured as two separate units, the property is ideal for multi-generational living, owner-occupiers seeking rental income, or investors looking for a turnkey addition to their portfolio. The main floor and lower level feature a spacious, character-filled layout highlighted by a renovated modern kitchen (2021) with premium KitchenAid appliances, a formal dining area, and a decorative brick fireplace that adds warmth and style to the living room. Hardwood floors and original woodwork throughout showcase the home's timeless charm and craftsmanship. Upstairs, you'll find a bright and efficiently designed one-bedroom apartment with a private entrance, perfect for guests, in-laws, or rental income-offering both comfort and privacy. Step outside to a fully fenced backyard oasis, ideal for relaxing, entertaining, summer barbecues, or gardening. Parking is convenient with space for up to three vehicles. Recent updates include newer windows, a cement patio and walkway, updated garage siding, and a freshly painted interior. Best of all, this home is just steps from some of the city's most exciting destinations, including the Hard Rock Hotel, Kellogg's Lane, The Factory, and the vibrant Old East Village. Enjoy an energetic lifestyle surrounded by great dining, entertainment, and culture. This is a rare opportunity to own a versatile, character-rich brick home in a prime location-don't miss it! (id:53488)
Streetcity Realty Inc.
1158 Smither Road
London North, Ontario
EASY TO SHOW IN THIS BOOMING AREA. HOME BACKS ONTO PARK FOREST CALLED EGLETON WOODS. THIS WAS A PREMIUM LOT. HOME FEATURES A LARGE FUNCTIONAL TWO-TIERED COMPOSITE WOOD DECK. MAIN FLOOR WITH ITS 9 FOOT CEILINGS AND TRANSOME WINDOWS. A SLATE STONE FLOOR TO CEILING CUSTOM GAS FIREPLACE LOCATED IN THE GREAT HOME. TV WALL BRACKET IS INCLUDED. HUNTER DOUGLAS SHUTTERS,LARGE ISLAND KITCHEN WITH BOSCH APPLIANCES. A GLASS AND STONE BACKSPASH IN THE GOURMET STYLE KITCHEN. QUARTZ COUNTERTOPS AND GLASS AND CERAMIC BACKSPLASH. THE OPEN DESIGN FLOOR PLAN FEATURES A 17FT CENTRAL FOYER. THE SECOND FLOOR FEATURES THREE LARGE BEDROOMS. ALL CARPETED. THE PRIMARY BEDROOM HAS LARGE WALK-IN CLOSET AND LUXURY ENSUITE WITH JETTED TUB, 2 SINKS AND GLASS SHOWER. ALL DRAPES AND WINDOW COVERINGS ARE INCLUDED.KITCHEN MEASUREMENTS INCLUDE THE DINING/EATING AREA. ALSO NOTE ROOM MEASUREMENTS CAN BE LESS JOGS. LOWER LEVEL IS DRYWALLED, AND PAINTED BUT WILL REQUIRE FINISHING. NO WARRANTIES OR REPRESENTAIONS. BUYER PURCHASING "AS IS WHERE IS".QUICK POSSESSION IS POSSIBLE. (id:53488)
Sutton Group Preferred Realty Inc.
186 Timberwalk Trail
Middlesex Centre, Ontario
Welcome to this stunning One Floor Bungalow, 2 plus 2 bed room Home by Legacy Homes, soon to start building and should be completed by the end of March 2026. A beautiful exterior with brick and stucco that catches the eye of all who drive by. This home has a total finished area of 2941 sq ft (1739 main and 1202 lower) of total luxury. 9 ft ceiling on the main floor throughout plus 10 ft ceilings in the Great Room and dining area. Hardwood and ceramic through the entire main floor and luxury wide plank flooring throughout finished area in the basement. The kitchen is of a beautiful, European style with a walk in pantry, centre island, quartz counters, wide open to eating area and great room with gas fireplace and built-ins on either side. Loads of windows across the back and front of this home. Large primary bed room with stunning ensuite with glass shower and stand alone soaker tub, 2 sink vanity with quartz counters and also a big walk-in closet. Second bedroom is of a good size, separate from primary with a large closet and a full bath nearby. Open concept dining and study area as you walk in. Open staircase leading to wide, open rec room 26 ft by 22 ft which is great for large gatherings. 2 more bedrooms and one full bath in lower and extra high basement ceilings which is grand. This is a very well laid out home on a quiet crescent in a fantastic area minutes to London. Legacy Homes has other layouts and designs but is also a complete custom builder that can make your ideas of your new home come true. Other lots to choose from. Legacy has a one floor home to show presently which is almost finished being built. Note: pictures shown are from a previous home and may have differences from the home currently being built.Limited lot (id:53488)
Nu-Vista Primeline Realty Inc.
130 Timberwalk Trail
Middlesex Centre, Ontario
Welcome to the THE CUMBERLAND by Legacy Homes. TO BE BUILT ,this One story, 2 bedroom home has2.0 baths It has a beautiful exterior with brick and hardy board built on a 53.5 by 108.3 ft lot . It has sections of steel roof catching the eye of all on the drive by. This home has a total finished area of 1574 sq ft on 1floor of total luxury.9 ft ceiling on the main floor thru. Hardwood and ceramic through the entire main floor. The beautiful kitchen has a walk-in pantry a centre island, quartz counters, , wide open to eating area and a great room with gas fireplace and built-ins on either side, loads of windows across back of this home, also a large optional covered rear porch with deck off kitchen overlooking yard, main floor office or another bedroom , main floor mud room off garage. Loads of windows across the back and front of this home. The large primary bedroom with stunning ensuite with glass shower and standalone soaker tub, 2 sink vanity with quartz counters and also a big walk-in closet 10ft x (Design your own closet organizers before close) , The basement is exceptional to finish in the future, wide open and basement has extra high ceiling for future finishing. This is a very well layout home on a quiet crescent in a fantastic area only minutes to London. Legacy Homes has other layouts and designs but is also a complete Custom Builder that can make your ideas of your new home come true. Other lots to choose from including green space lots. Please call for a private viewing or visit us in An Open House Saturdays and Sundays .Limited lot incentives currently available . (id:53488)
Nu-Vista Primeline Realty Inc.
Nu-Vista Premiere Realty Inc.
198 Timberwalk Trail
Middlesex Centre, Ontario
Welcome to the BEDFORD Home by Legacy Homes. TO BE BUILT ,this 2 story, 4 bedroom home has 2.5 baths. It has a beautiful exterior with brick and hardy board. It has sections of steel roof catching the eye of all on the drive by. This home has a total finished area of 2458 sq ft on 2 upper floors of total luxury.9 ft ceiling on the main floor thru. Hardwood and ceramic through the entire main floor and 2nd floor foyer and master bed room .Hardwood stairs leading to upstairs as well. The beautiful kitchen has a walk-in pantry , a centre island, quartz counters , wide open to eating area and a great room with gas fireplace and built-ins on either side, loads of windows across back of this home, also a large optional covered rear deck off kitchen overlooking yard, main floor office, main floor mud room off garage. Loads of windows across the back and front of this home. Going to the upper floor is hardwood stairs, the large primary bedroom and stunning ensuite with glass shower and standalone soaker tub, 2 sink vanity with quartz counters and also a big walk-in closet (Design your own closet organizers before close) ,Bedroom 2 is large with own large walk-in closet . 3rd and 4th bedrooms both have walk-in closets, second level separate stunning laundry room with quarts counters . The basement is exceptional to finish in the future, wide open and basement has extra high ceiling for future finishing. This is a very well layout home on a quiet crescent in a fantastic area only minutes to London. Legacy Homes has other layouts and designs but is also a complete Custom Builder that can make your ideas of your new home come true. Other lots to choose from including greenspace lots. Please call for a private viewing or visit us in An Open House Saturdays and Sundays . (id:53488)
Nu-Vista Primeline Realty Inc.
55 Melanie Drive E
Aylmer, Ontario
Charming small town living at its best! Close to schools, local parks, trails, and all amenities, plus central location to St. Thomas, Tillsonburg, London and the beautiful beaches of Lake Erie. Welcome to this beautiful updated 3+1 bedroom, 1+1 bathroom home located in a charming small town. Features numerous updates including a modern kitchen with stylish backsplash, refreshed main floor, newer furnace and central air, this home is move in ready. Enjoy outdoor living in the fully fenced backyard with a spacious deck perfect for entertaining or relaxing. This property offers the perfect blend of small town living and modern comfort. (id:53488)
RE/MAX Centre City Realty Inc.
98 Inkerman Street
London East, Ontario
Currently used as a Triplex and located on a quiet street in East London close to public transit route, Tim Horton's, green space and both Elementary & Secondary schools. All 3 units have separate access and separate hydro meters. 3 bedroom unit on main, 1 bedroom unit up and a bachelor unit at the rear. Long private single driveway and a detached single car garage. Front and upper units occupied, month to month, and rear bachelor unit is now vacant. (id:53488)
Blue Forest Realty Inc.
1107 - 573 Mornington Avenue
London East, Ontario
1 bedroom, top floor, facing north with a big balcony - nice views! Easy-care ceramic and laminate flooring throughout. Freshly painted and cleaned. Condo fee is $508/mth which includes heat, hydro, water. Property tax is $1408/year. All parking spaces in this complex are on a first come first serve basis. (id:53488)
Sutton Group - Select Realty
489 Salisbury Street
London East, Ontario
Live Upstairs, Rent Downstairs! Turnkey East London Home w/ Fully Finished Granny Suite &Income Potential. Discover comfort and cash flow at 489 Salisbury Street! This updated 3+1 bed,2 bath home features a bright self-contained lower suite with a private entrance perfect for family, guests, or rental income. Enjoy a spacious main floor with a modern kitchen and two bedrooms, a versatile loft upstairs, and a stylish lower suite with kitchenette and full bath. Outside offers a private backyard, patio, shed, and ample parking. Located on a quiet ,tree-lined street near downtown, Fanshawe College, parks, and transit. Ideal for first-time buyers or investors move in or rent out right away! Lower level bathroom will be finished upon a completion date. Appliances to be installed for closing. (id:53488)
The Agency Real Estate
143 Marconi Court
London East, Ontario
Turn-key, brand new investment opportunity! This newly built legal fourplex sits on a prominent corner lot at Marconi Blvd & Marconi Crt and is fully ready for immediate rental income. An excellent opportunity for both investors and owner-occupied buyers looking to live in one unit while generating strong rental income from the others.The property includes two spacious upper two-storey units, each offering 4 bedrooms, along with two separate lower units, each featuring 2 bedrooms.Every unit is individually metered for water and gas and has its own in-suite laundry, providing modern convenience for tenants and simplified management for owners. Fully legal and City-approved, this turn-key build is a premium, low-maintenance addition to any rental portfolio or live-in investment strategy. (id:53488)
Blue Forest Realty Inc.
Royal LePage Triland Realty
1202 - 250 Pall Mall Street
London East, Ontario
Welcome to penthouse living on the 12th floor, offering 1,591 sq. ft. of open-concept space with spectacular views. This suite features a well-appointed kitchen with granite countertops, ample cabinetry, a functional island and a spacious dining area. The living room, with beautiful California Shutters, opens onto an expansive balcony. This fantastic floor plan includes two generous bedrooms plus a cozy den. The primary bedroom boasts a walk-in closet and a 4-piece ensuite with glass shower and separate bathtub. A large second bedroom is conveniently located next to a 3-piece bath. Additional highlights include hardwood flooring, a large in-suite laundry/storage room and two underground parking spaces. Enjoy exceptional condominium amenities, including a fitness room, common room with pool table, movie room and a guest suite. The monthly condo fee includes heat, water, hydro and building insurance! All of this is set in a prime downtown location, just steps from Victoria Park, outstanding restaurants, and fantastic shopping. (id:53488)
Royal LePage Triland Realty
70 Royal Crescent
Southwold, Ontario
Welcome to 70 Royal Crescent, a beautifully crafted home that perfectly blends modern design with everyday comfort. Just 2 years young, this impressive residence offers 2,280 sq. ft. above grade, with an additional 1,000+ sq. ft. in the walk-out basement, already framed for a bedroom and bathroom-the bathroom is fully roughed-in, making future expansion seamless and stress-free.The heart of the home is warm and inviting, anchored by a stunning fireplace in the living room that creates a true gathering place for family and friends. The open-concept kitchen, living, and dining area flows effortlessly and is generously sized to host large family dinners, celebrations, and everyday moments alike. A walk-in pantry adds exceptional storage and functionality, while the mudroom area conveniently located just off the garage keeps daily life organized and clutter-free.Upstairs, you'll find four spacious bedrooms, including a serene primary retreat complete with a 4-piece ensuite, plus the convenience of an upper-level laundry room-a thoughtful touch for busy households. With 2.5 bathrooms, there's room for everyone to live comfortably.Outside, the modern exterior and double-car garage deliver striking curb appeal, while the walk-out basement opens the door to endless possibilities-whether it's an in-law suite, guest space, or future rec room.This is a home built for both today and tomorrow. Motivated sellers make this an incredible opportunity to secure a nearly new home that checks every box-space, style, functionality, and heart. (id:53488)
Sutton Group - Select Realty
12 - 271 Thames Street N
Ingersoll, Ontario
Welcome to 271 Thames Street North in Ingersoll - a charming and affordable two-storey townhouse condo offering both comfort and convenience in a prime location. Perfect for first-time buyers, commuters, or investors, this well-kept home features three spacious bedrooms and a full four-piece bathroom on the upper level. The bright and inviting main floor includes an open-concept living and dining area, a functional kitchen with patio access, main-floor laundry for added convenience, and a toliet room for guests. Step through the patio door off the kitchen to enjoy the outdoors - perfect for morning coffee or evening relaxation. This property includes one assigned parking space along with additional visitor parking for guests. Nestled in a quiet, friendly area, you'll appreciate being just minutes from parks, schools, shopping, restaurants, and easy highway access to the 401-ideal for commuters to London, Woodstock, or surrounding areas. Offering tremendous value, this home combines low-maintenance living with an unbeatable location. (id:53488)
The Realty Firm Inc.
922 Country Club Crescent
London South, Ontario
RARE OPPORTUNITY!!! BACKING ONTO THE HIGHLAND GOLF COURSE!! **INGROUND POOL*** ! Lovely gem nestled in the peaceful and family-friendly Highland area. This home is perfectly situated on a quiet crescent, backing onto the Highland Golf and Country Club! This is a quiet neighborhood with tree-lined streets and homes full of mature charm. This location offers easy access to downtown, highways, scenic trails, parks, and other amenities - all within a quick drive or just a short walk away. Fantastic, well maintained 2-story, 4 bedroom, 3.5 bathroom home with finished basement, offering 3,120 sq ft above ground and approx 710 sq ft in lower level of finished living space! The private backyard with mature trees, huge deck and a pool creates the perfect setting for entertaining family and friends and relaxation. The gate at the back of the fence leads directly onto the golf course! The main level of this home is thoughtfully designed, featuring a generously sized, eat-in updated kitchen with stainless steel appliances and plenty of counter space. The main level also boasts a large formal dining room, ideal for hosting special occasions, a formal living room with a gas fireplace, family room with a wood-burning fireplace, a convenient laundry room with direct access to the double car garage, as well as a large office and a 3 pc bathroom. The second level offers a full guest bathroom and 4 oversized bedrooms, including a primary bedroom featuring an upper balcony that overlooks the beautiful, treed backyard and the pool as well as a massive ensuite bathroom. The fully finished lower level offers a rec/play room, a spacious games room and a powder room. The improvements include : roof - 2015 (with 35 yr shingle warranty), about 75% of windows replaced in 2024, furnace - 2020, AC - 2022, pool liner - 2017, kitchen 2013, dishwasher - 2023, rest of appliances 2013. This home is a gem! All measurements approximate and to be verified by a buyer. (id:53488)
Agent Realty Pro Inc
209 - 2228 Trafalgar Street
London East, Ontario
Welcome to 2228 Trafalgar, a charming apartment style condominium nestled on the edge of the city. With a cozy, functional layout, this fully renovated 1 bedroom offers comfortable living space and an amazing list of upgraded fixtures and features! Inside you'll find a bright and inviting floor plan with plenty of natural light, gas fireplace with quartz surround and covered balcony creating the perfect little outdoor space. The well-appointed kitchen boasts stainless steel appliances including over-the-range microwave, soft close doors and drawers, quartz countertops and backsplash. Generously sized bedroom with mirrored sliding closet doors and a window air conditioner sleeve. Spa-like bathroom with pot lights and heated mirror, and, enjoy your very own in suite laundry and storage room. All appliances are brand new. Condo fee is $152/mth and includes water, one parking space, security controlled front entrance, and an outdoor pool. Property tax is $1073/year. (id:53488)
Sutton Group - Select Realty
474 Macdonald Street
Strathroy-Caradoc, Ontario
Welcome home to 474 MacDonald Street in the north end. This former Dwyer model home was built with all the bells & whistles and shows like new! You will surely love this home from the moment you walk into the open concept main level featuring stunning walnut wood floors & stairs, glass railings, crown molding, tray ceiling, led lighting, a cozy gas fireplace in the great room and an incredible gourmet kitchen. The kitchen has loads of cupboard space, a corner pantry, a faucet over the stove to fill pots, professional range hood and a large island with lovely granite countertops. The spacious master bedroom has a 3 piece ensuite and walk-in closet and the front bedroom can also be used as an office space. The fully finished lower level has a huge family room, a very large 3rd bedroom that could be split into 2 to give you a 4th bedroom and there is a cheater ensuite bath as well. Complete with a great location, triple car garage, covered rear porch. Added bonus features to this fine home: California shutters, sand point and sprinkler system, and utility shed in rear yard. (id:53488)
Century 21 First Canadian Corp
11 - 495 Oakridge Drive
London North, Ontario
ATTENTION :This home has an ELEVATOR TO ALL 3 LEVELS giving unfettered access everywhere in this massive 3400 sq. ft. home that overlooks McKillop park with Vistas of the Thames river from 3 of the 4 balconies. This contemporary stone and stucco home with 10 ' ceilings features a premium gourmet kitchen, engineered hardwood planking throughout, Great room and master suit with gas and electric fireplaces, extra wide staircases, balconies and views from almost every room . large 2 car garage all in a private exclusive enclave. (id:53488)
Saker Realty Corporation
Contact Melanie & Shelby Pearce
Sales Representative for Royal Lepage Triland Realty, Brokerage
YOUR LONDON, ONTARIO REALTOR®

Melanie Pearce
Phone: 226-268-9880
You can rely on us to be a realtor who will advocate for you and strive to get you what you want. Reach out to us today- We're excited to hear from you!

Shelby Pearce
Phone: 519-639-0228
CALL . TEXT . EMAIL
Important Links
MELANIE PEARCE
Sales Representative for Royal Lepage Triland Realty, Brokerage
© 2023 Melanie Pearce- All rights reserved | Made with ❤️ by Jet Branding
