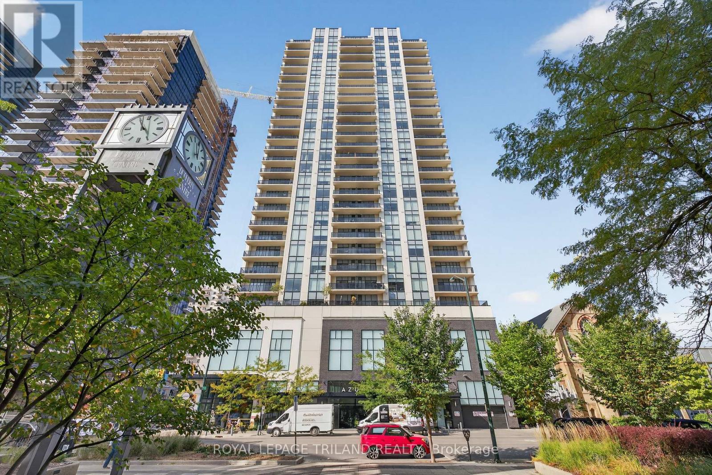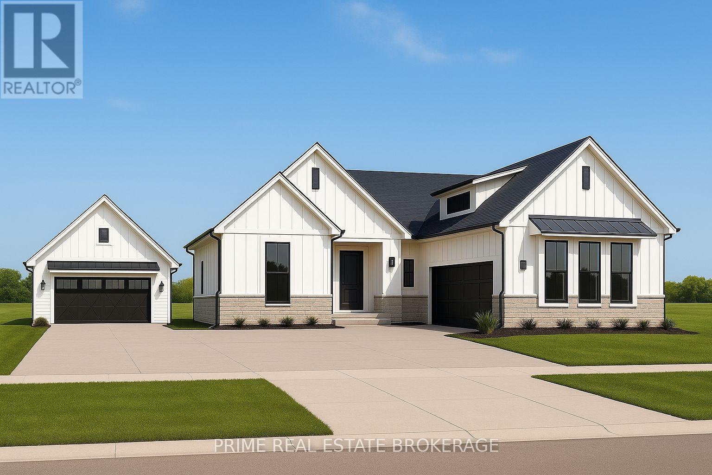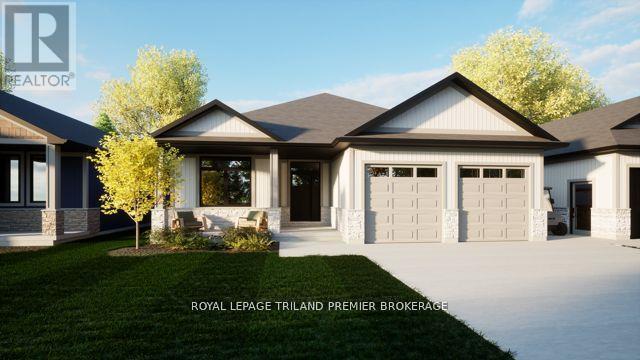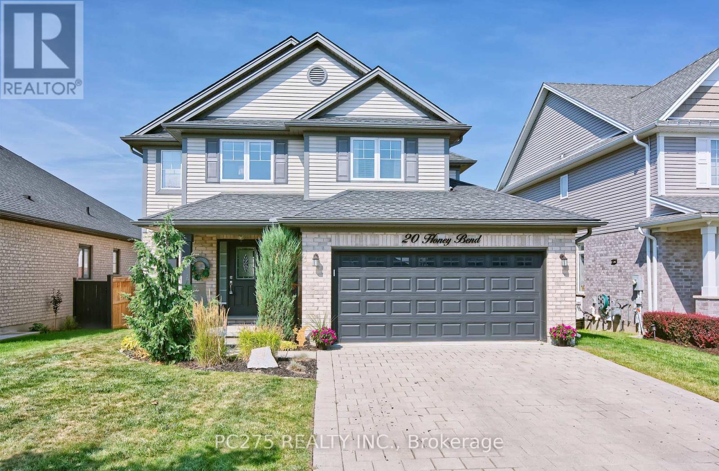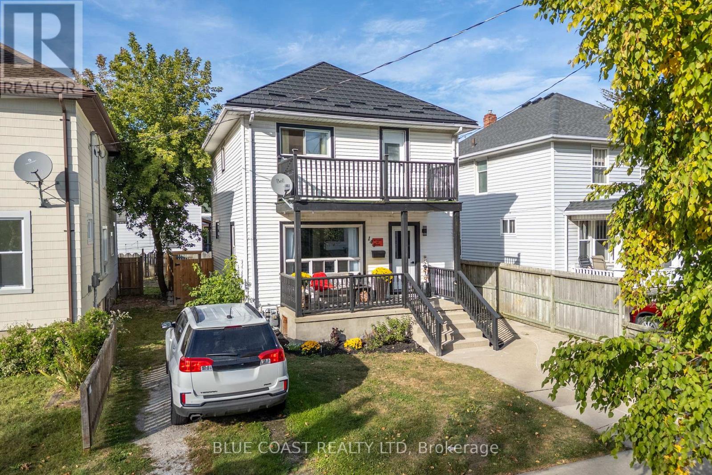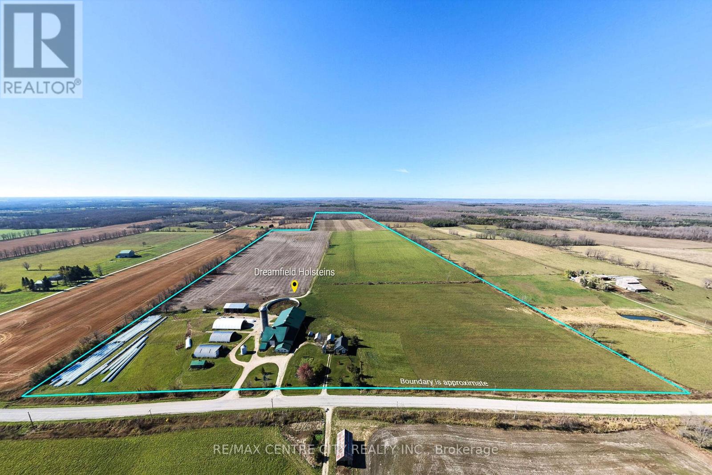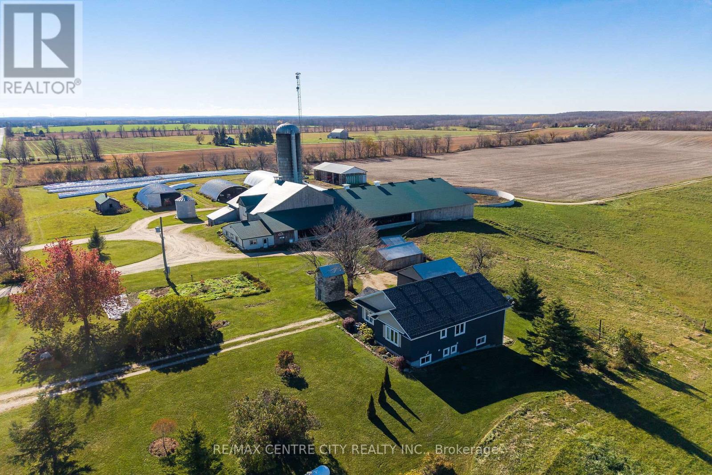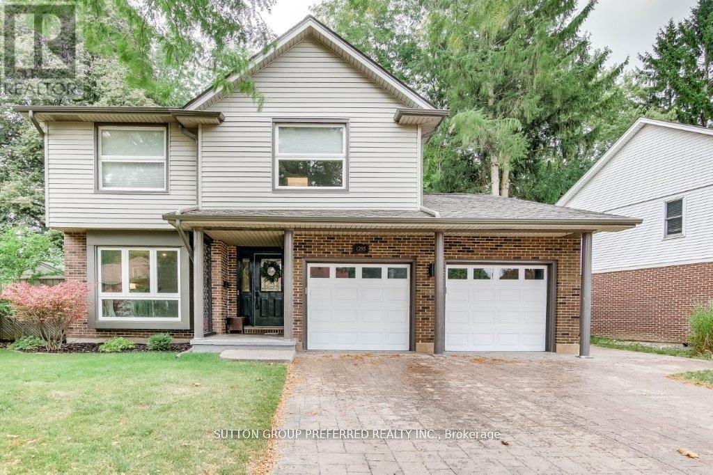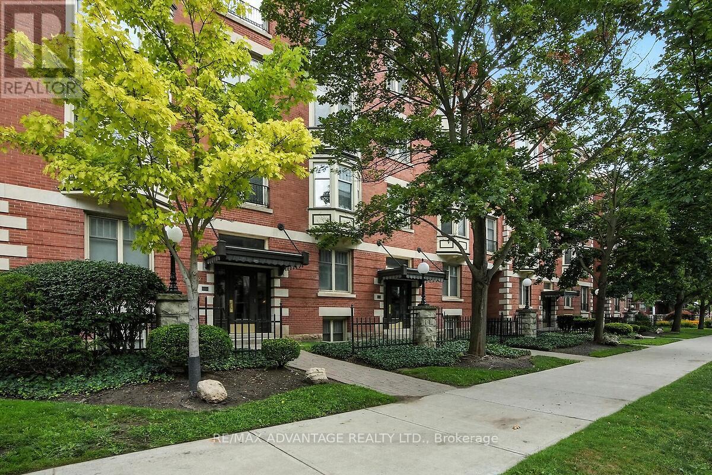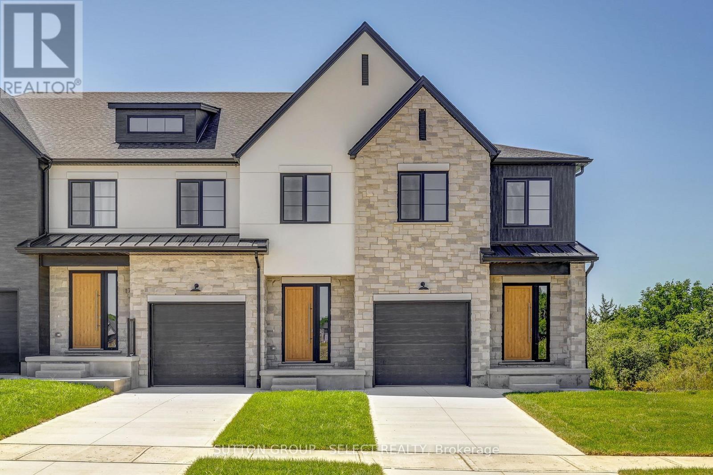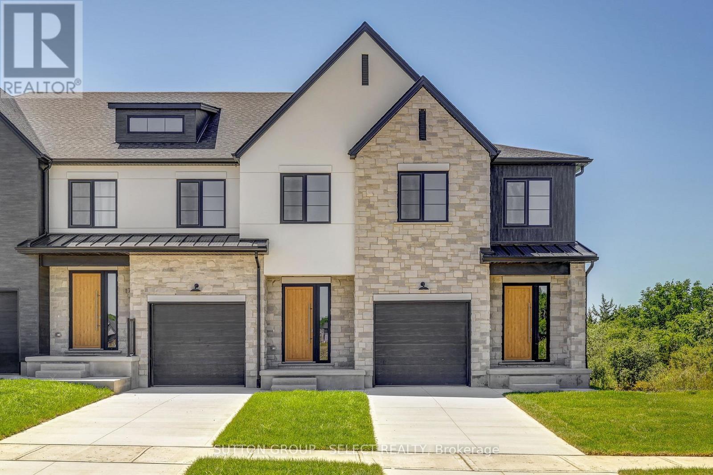2308 - 505 Talbot Street
London East, Ontario
The Azure! Situated on the 23rd floor, this unit offers unobstructed panoramic western views stunning in every season and highlighted by remarkable sunsets. With over 1,400 sq. ft. of living space plus a 160 sq. ft. balcony, this two-bedroom plus den, two-bathroom condo combines convenience, thoughtful design and modern finishes. The kitchen features built-in appliances, quartz countertops, backsplash and island seating. An open-concept layout provides a dedicated dining area and flows into the living room, complete with electric fireplace, recessed ceiling detail, and balcony access. The primary suite includes a walk-in closet, 4-piece ensuite, and its own balcony entry. Additional conveniences include in-suite laundry, ample storage, an owned parking space located directly off the elevator access, and a same-floor storage locker. Residents enjoy exceptional building amenities, including a 29th-floor rooftop patio with BBQs, lounge seating, gas fire pit and picnic space, fitness room, golf simulator, pool table, library, seating areas with wet bar and a guest suite. Reasonable condo fees include heating, cooling, water, and building insurance/maintenance. Walk to restaurants, shops, Covent Garden Market and Canada Life Place. All of this in a prime downtown location, within a highly regarded building offering exceptional amenities and suited for any lifestyle! (id:53488)
Royal LePage Triland Realty
Lot 18 Hardy Drive
Strathroy-Caradoc, Ontario
A Rare Lot layout in Southgrove Meadows. Welcome to this exceptional new-build opportunity with design and finish options available.Choose the layout, style, and features that fit your lifestyle - crafted with the quality and attention to detail Tandem Builders is known for. This Bungalow home located in the final phase of Southgrove Meadows, one of Strathroy's most desirable neighbourhoods, offers 2,000 sq ft of above-grade living space with timeless appeal and modern function. While having an oversized lot with the ability of adding a detached garage/shop or potentially ADU. All while leaving room for a pool or open greenery in the backyard.This thoughtfully designed home features 3 spacious bedrooms and 2 bathrooms, ideal for growing families or those who love to entertain. The main floor offers a bright and open layout, perfect for everyday living. You'll love the well-appointed kitchen that flows into the dining and living areas, all overlooking the backyard.The primary suite is complete with a walk-in closet and elegant ensuite. Two additional bedrooms and a full bath provide ample space for kids, guests, or a home office.Enjoy the convenience of a tandem-style garage offering space for multiple vehicles or additional storage, plus quality finishes throughout that reflect Tandem Builders' reputation for excellence.Set on a beautiful lot just steps from Caradoc Sands Golf Club and within walking distance toWalmart, Canadian Tire, LCBO, and more, this home also provides access to great schools and everyday essentials.Don't miss your chance to secure your lot and start customizing your forever home in Southgrove Meadows - where lifestyle meets location. (id:53488)
Prime Real Estate Brokerage
10159 Victoria Street
Lambton Shores, Ontario
TO BE BUILT - Welcome to beautiful Port Franks, where your newly built home by Carrington homes awaits you! The expansive bungalow is situated in the heart of Port Franks on a quiet treed lot. Currently to be built this bungalow boasts 1568 sq ft of expertly designed living space featuring 2 bedrooms and 2 bathrooms. Enter through the front door into the generous foyer with views right to the rear of the home, through to the open concept living area consisting of great room with electric fireplace and large rear window, dining room with direct backyard access and kitchen loaded with storage and featuring a 8ft island with breakfast bar, custom cabinetry, quartz countertops and walk in pantry. The main floor is complete with two generous bedrooms including the primary suite featuring walk in closet, 4-piece ensuite with tiled shower and glass enclosure and vanity with double sinks and quartz countertops; main bathroom and convenient main floor laundry/mudroom. Enjoy your morning coffee on the covered front porch, or the backyards 12'x 12' covered deck. This home truly has it all, nestled in nature. (id:53488)
Royal LePage Triland Premier Brokerage
20 Honey Bend
St. Thomas, Ontario
Welcome to Your Dream Home! Step into this beautifully designed large open-concept main floor that's perfect for entertaining and everyday living. The spacious kitchen features a generous pantry, ideal for all your storage needs, while the convenient main floor laundry adds everyday ease. Upstairs, you'll find an oversized primary bedroom complete with a luxurious 4-piece ensuite and walk-in closet. Two additional generously sized bedrooms, a second 4-piece bathroom, and a cozy sitting area -- perfect for curling up with a good book, or a home office space -- making this home ideal for families. The fully finished basement offers a comfortable family room, an additional bedroom, and another 4-piece bathroom, providing plenty of space for guests or teens. Enjoy outdoor living in the fenced-in backyard, which backs onto a peaceful walking path -- a serene backdrop in a quiet, family-friendly neighborhood. Don't miss out on this exceptional home that perfectly blends space, comfort, and convenience! (id:53488)
Pc275 Realty Inc.
1215 Michael Street
London East, Ontario
Welcome to 1215 Michael St, a charming all-brick bungalow offering both comfort and opportunity. Perfect for first-time buyers or savvy investors, this well-kept home features a solid brick exterior that delivers timeless curb appeal and lasting durability. Inside, the practical layout provides a welcoming space to make your own. A separate side entrance adds excellent potential for a secondary suite, duplex conversion, or ARU, giving buyers options for rental income, multigenerational living, or long-term investment growth.The property also includes a detached garage ideal for storage, a workshop, or future development. With its spacious lot and flexible potential, this home is a versatile opportunity ready to be tailored to your needs. Location is another highlight: just steps from Fanshawe College, public transit, shopping, dining, and entertainment. Whether youre a student, commuter, or simply value convenience, youll appreciate being close to all the essentials while still enjoying a quiet residential setting.This is your chance to secure a property that works as a comfortable starter home today and a smart investment for the future. Dont miss outschedule your showing at 1215 Michael St and see the possibilities for yourself. (id:53488)
Thrive Realty Group Inc.
144 Richard Street
Sarnia, Ontario
Welcome to 144 Richard Street - a stunningly renovated 3-bedroom, 1-bathroom home where modern style meets everyday comfort. Bright and inviting, this home features fresh flooring, updated lighting, and a freshly painted interior that sets the perfect backdrop for your personal touch. The brand-new kitchen showcases sleek cabinetry, stylish countertops, and modern appliances ideal for both cooking and entertaining. A fully updated bathroom adds to the homes move-in-ready appeal. With three spacious bedrooms, theres plenty of flexibility for a growing family, a home office, or guest space. Basement provides a blank canvas to create the space you've always wanted. Thoughtful updates throughout make this home functional, stylish, and ready for its next chapter. Don't miss the chance to make it yours! (id:53488)
Blue Coast Realty Ltd
595224 4th Line
Blue Mountains, Ontario
Welcome to Dreamfield Farms, located Southwest of Collingwood just outside Gibraltar. This dairy operation features 125 acres of gravel bottom naturally drained land with 95 acres of prime workable land. The property includes a meticulously cared for 3 bed, 2 bath home built in 2015. The barn was renovated in 2013 with the addition of a new milk house, manure storage and 48 tie stalls with cows tied tail to tail, a barn scraper behind and fed with a stationary TMR mixer to an alleyway feed cart out front. There is also a newly added 14' x 120' liquid manure pit added in 2022. The sale includes a closed herd of registered Holsteins and offers 56.17 kg of saleable quota; it's an excellent opportunity for entry into the dairy world, expanding your dairy operation or relocating to Ontario's outdoor wonderland. This area provides work-life balance at its finest! (id:53488)
RE/MAX Centre City Realty Inc.
RE/MAX Centre City Phil Spoelstra Realty Brokerage
595224 4th Line
Blue Mountains, Ontario
Welcome to Dreamfield Farms, located Southwest of Collingwood just outside Gibraltar. This dairy operation features 125 acres of gravel bottom naturally drained land with 95 acres of prime workable land. The property includes a meticulously cared for 3 bed, 2 bath home built in 2015. The barn was renovated in 2013 with the addition of a new milk house, manure storage and 48 tie stalls with cows tied tail to tail, a barn scraper behind and fed with a stationary TMR mixer to an alleyway feed cart out front. There is also a newly added 14' x 120' liquid manure pit added in 2022. The sale includes a closed herd of registered Holsteins and offers 56.17 kg of saleable quota; it's an excellent opportunity for entry into the dairy world, expanding your dairy operation or relocating to Ontario's outdoor wonderland. This area provides work-life balance at its finest! (id:53488)
RE/MAX Centre City Realty Inc.
RE/MAX Centre City Phil Spoelstra Realty Brokerage
1295 Hastings Drive
London North, Ontario
Masonville beauty with separate entrance to lower level potential income with, Rec Room, Bedroom, Kitchen, 4 piece bathroom and tons of storage (very bright). This 2 storey comes with chefs dream newer kitchen with appliances, huge granite island and counter tops with natural light, plus skylight and pot lights overlooking family room with wood burning fireplace (as is condition, never used), sliding door to large deck and private side deck for lower unit if needed. Main level laundry, living room as well. 2nd level has 3 large bedrooms and hardwood floors, master has fully renovated ensuite with shower, double vanities and spacious custom walk-in closet, also fully renovated 5-piece kids bathroom. 5 minute walk to Masonville Mall and all amenities, minutes to UWO, and University Hospital. Past updates: all windows except 2, electrical panel, shingles, eavestrough 2015, exterior doors 2014, patio door, furnace 2012, central air 2021, epoxy garage floor 2022, updated garage door, main deck 2019, shed at side of house. BBQ gas line outside. Fabulous schools as well. (id:53488)
Sutton Group Preferred Realty Inc.
408 - 460 Wellington Street
London East, Ontario
Welcome to Unit 408 at 460 Wellington, a rare penthouse offering in one of London's mostdistinctive and stylish heritage buildings. This boutique condo delivers the perfect blend ofhistorical character and modern convenience, appealing to professionals who appreciate design,location, and lifestyle. Enjoy tree-lined street views from this bright and beautifullyrenovated 2-bedroom, 2-bath unit featuring in-suite laundry, an opened modern kitchen, andchic decorative finishes throughout. The spacious layout is ideal and allows you to relaxabove the buzz of the city. The building itself is filled with charm and history, offeringaccess via both private and main elevators, along with top-tier amenities including an indoorheated pool, sauna, gym, newly completed party room, guest suite, and visitor parking. Oneunderground parking space and a generous storage locker are included. Step outside and you aremoments from Victoria Park, Richmond Row, cafés, shops, restaurants, and transit-everythingthe downtown lifestyle has to offer. Whether you're a young professional seeking a vibrant,walkable neighbourhood or looking to downsize without compromise, this penthouse is truly one-of-a-kind. Experience the character of old-world architecture with the ease of modern living. (id:53488)
RE/MAX Advantage Realty Ltd.
15 Optimist Drive
Southwold, Ontario
This new construction interior unit was just completed. These stunning freehold towns have unmatched finishes. Stucco and stone exterior with great curb appeal. Featuring 3 bedrooms and 1800 sqft of living space. The basement has a lookout elevation backing onto a pond. Available for purchase now, please contact for information package or to view our model home. End units and walkout basements are available in this block. Pre-construction units also available,. Photos are of actual units built (id:53488)
Sutton Group - Select Realty
13 Optimist Drive
Southwold, Ontario
This new construction end unit was just completed. These stunning freehold towns have unmatched finishes. Stucco and stone exterior with great curb appeal. Featuring 3 bedrooms and 1800 sqft of living space. The basement has a lookout elevation backing onto a pond. Available for purchase now, please contact for information package or to view our model home. Interior units and walkout basements are available in this block. Pre-construction units also available,. Photos are of actual unit listed. (id:53488)
Sutton Group - Select Realty
Contact Melanie & Shelby Pearce
Sales Representative for Royal Lepage Triland Realty, Brokerage
YOUR LONDON, ONTARIO REALTOR®

Melanie Pearce
Phone: 226-268-9880
You can rely on us to be a realtor who will advocate for you and strive to get you what you want. Reach out to us today- We're excited to hear from you!

Shelby Pearce
Phone: 519-639-0228
CALL . TEXT . EMAIL
Important Links
MELANIE PEARCE
Sales Representative for Royal Lepage Triland Realty, Brokerage
© 2023 Melanie Pearce- All rights reserved | Made with ❤️ by Jet Branding
