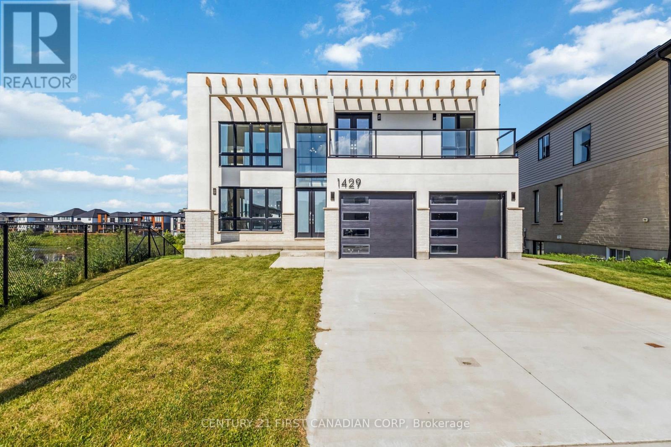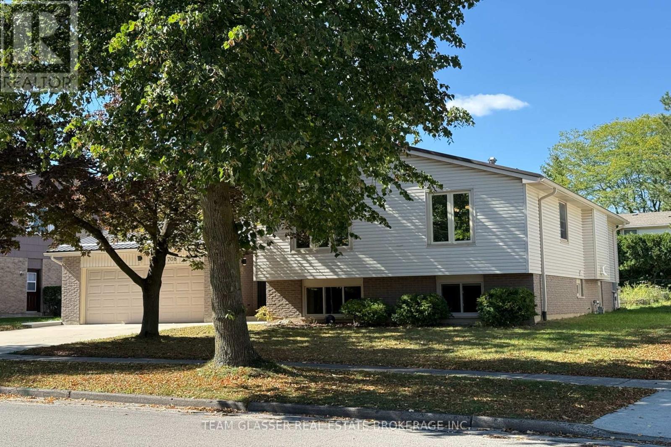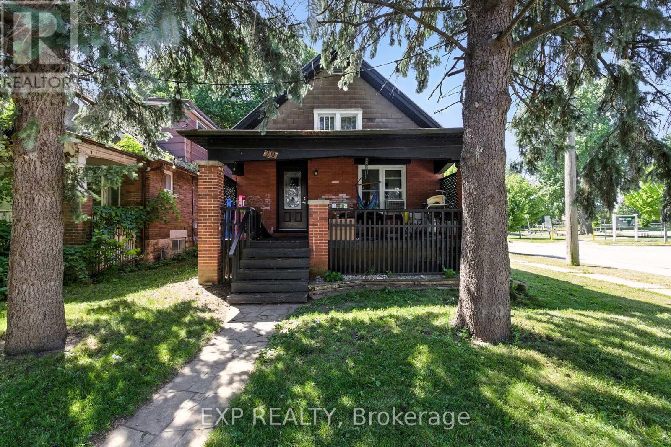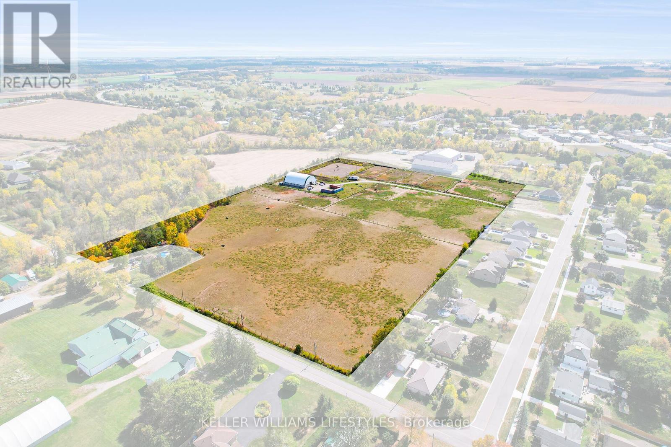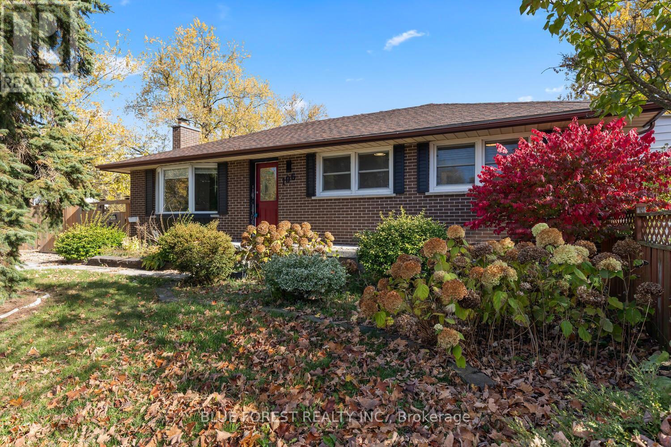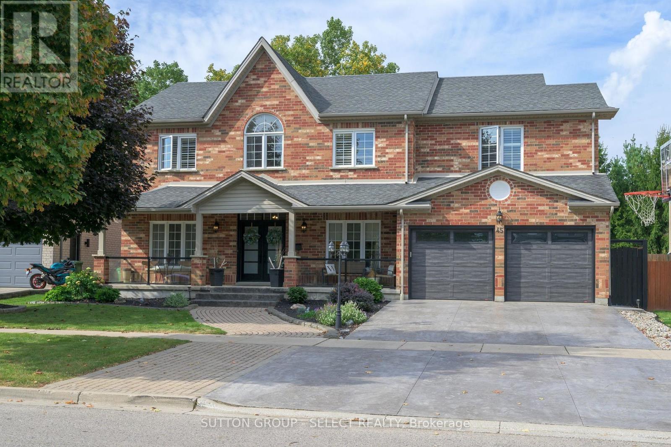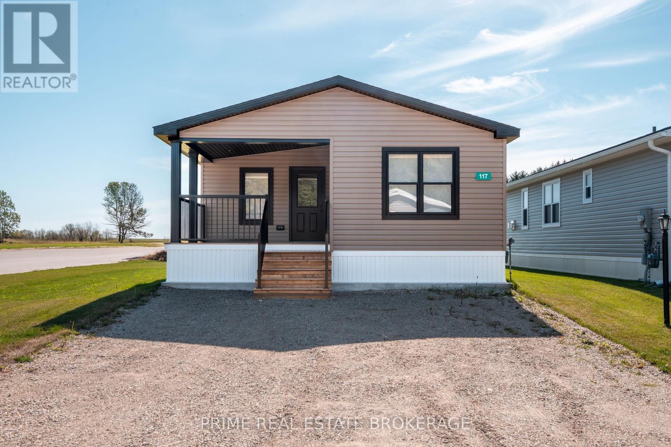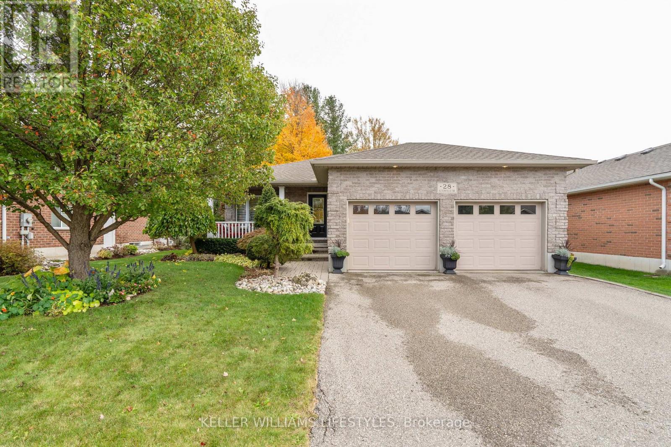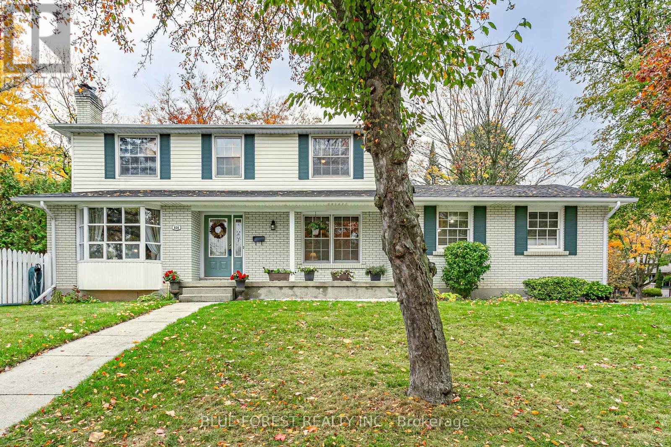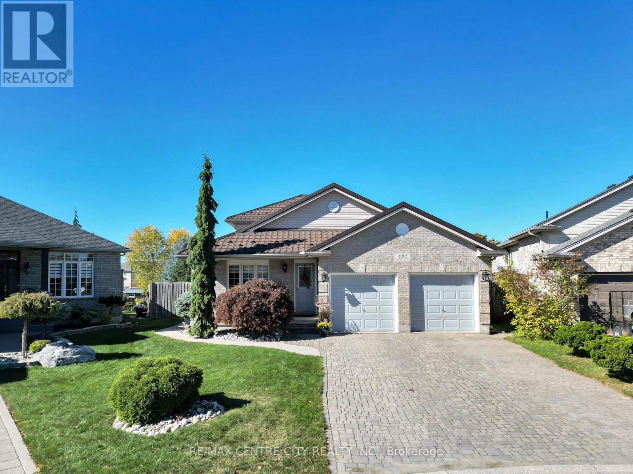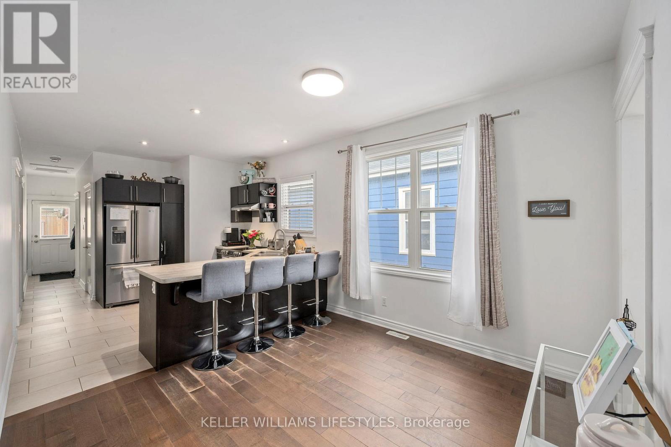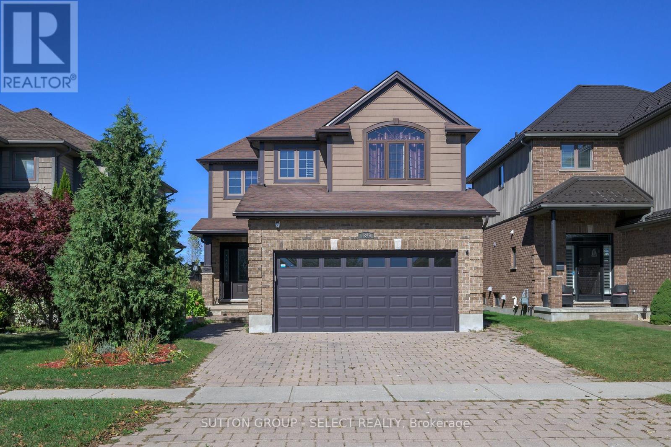1429 Medway Park Drive
London North, Ontario
Welcome to 1429 Medway Park Drive a rare opportunity to own a custom-built luxury residence in the highly sought-after Creekview community of Northwest London. Situated on a premium pie-shaped walkout lot, this home offers unobstructed pond and serene ravine views, with no neighbouring house on one side, providing both privacy and scenic beauty. This designer home boasts approximately 3,800 sq ft of exquisite living space, finished with many upgrades that blend elegance and functionality. As you enter the grand 18-foot foyer, you are greeted by refined details like smart blinds throughout, LED stair lighting, and a statement 80-inch Dimplex steam fireplace in the open-concept living room. The heart of the home is the gourmet kitchen, featuring ceiling-height modern cabinetry, granite countertops, under-cabinet lighting, a stylish backsplash, and an oversized pantry all opening onto a spacious living area with rich engineered hardwood floors and floor-to-ceiling windows overlooking the picturesque pond. From here, step out onto the wraparound deck with glass railings a perfect outdoor sanctuary for morning coffee or sunset entertaining. Upstairs, you will find four spacious bedrooms, including a luxurious primary retreat with breathtaking pond views, custom built-ins in the walk-in closet, and a spa-inspired ensuite with in-floor heating, a double vanity, tiled shower, and soaking tub. A junior suite with private ensuite, additional full bath, and a sunny home office/lounge with balcony access complete the upper level.The fully finished walkout basement extends the homes versatility, offering a fifth bedroom, large recreation space, cold bar, full bath, oversized cold room, and private access for potential in-law or income suite flexibility. This home is ideally located close to Western University, University Hospital, shopping, and top-rated schools, making it the perfect blend of luxury, lifestyle, and location. (id:53488)
Century 21 First Canadian Corp
708 Village Green Avenue
London South, Ontario
This beautiful family home sits in the heart of serene Westmount. The home has 5 bedrooms, 3 full bathrooms (one with heated floors) and was one of the first and most established non-linear community-focused neighborhoods in the country. Schools, shopping, restaurants, are a walk away, and just minutes drive from the 401 and 402 highways. Set on a large lot, this fully renovated home offers 2,200 sqft of living space with finished lower level and the kind of privacy and outdoor potential that's increasingly hard to find. Inside, a generously sized, sun-filled kitchen with open concept to the dining and living rooms gives it a welcoming character ideal for entertaining. Kitchen is fully renovated with plenty of cupboards and quartz countertops, with a large center island, with natural gas hookup. The bedrooms offer excellent closet space, including a large master bedroom suite with a modernized ensuite bathroom. The well sunlit downstairs, offers a welcoming rec room, further bedrooms, laundry/workshop, and ample storage throughout. There is an oversized attached 2 car garage, with a widened concrete driveway. Windows, doors, wood and ceramic flooring, eavesthroughs, furnace, hot water tank, central air and new metal roof are all updated. The secluded backyard is a standout, with a combination of permaculture garden and raised garden beds, and a large concrete patio, with natural gas hookup, for relaxing. Garden includes perennials like asparagus, grapes, strawberries, elderberries, and raspberries. (id:53488)
Team Glasser Real Estate Brokerage Inc.
20 Barrington Avenue
London North, Ontario
Ideally located between UWO and downtown with major transit routes to all parts of the city, direct bus routes to UWO campus and Fanshawe College, short walk to downtown, various fast food, library, restaurants, 24 hours grocery and medical center nearby. Corner house on a quiet one way street, with beautiful view of West Lions Park and Kingsmen recreation center. 3 bedrooms on main floor, Finished Basement with 2nd bathroom & Kitchenette. Separate back entrance. Fenced Yard & Garage for Storage. (id:53488)
Exp Realty
168 Elizabeth Street
Lambton Shores, Ontario
Seize this rare opportunity to develop a 17+ acre site in Thedford, draft plan approved for 126 residential units, 32 single-family homes, 24 townhomes, and a three-storey, 70-unit apartment or retirement building. Just 10 minutes from Lake Hurons beaches and near Port Franks and Grand Bend, this prime location offers outdoor recreation, stunning sunsets, and small-town charm with modern conveniences nearby.Close to Forest, Parkhill, and Grand Bend, residents will enjoy easy access to shopping, dining, and services. Nearby attractions include Widder Station Golf, Shale Ridge Estate Winery, and the upgraded Legacy Recreation Centre with an arena, banquet hall, indoor pickleball, library, and nursery school.With all municipal services at the road, development is seamless. Ideal for a residential community, retirement residence, or mixed-use project. Severance options available. Price plus HST, if applicable. Dont miss this prime investment! (id:53488)
Keller Williams Lifestyles
106 Laurentian Drive N
London East, Ontario
Welcome to this all brick bungalow in the family neighbourhood of Fairmont. Over 2000 square feet of finished space brings so many options! The main floor features 3 beds and a full 4 piece bath, hardwood flooring in main living areas, updated kitchen with adjacent formal dining room, and an enclosed sunroom. The basement has potential for an in law suite or as an Air BnB with a separate entrance, 2nd kitchen and full 4 piece bathroom, with loads of storage. The yard is spacious, fully fenced and private, with a patio and lots of green space to play. Plenty of parking for 4 cars on a quiet street. Close to schools, shopping and parks, this is the perfect family home, or potential investment property! (id:53488)
Blue Forest Realty Inc.
Solid Rock Realty
45 Shaw Valley Drive
St. Thomas, Ontario
Welcome to the crown of Shaw Valley! A former model home that lives up to its showpiece reputation. This home is a buffet - loaded with every possible upgrade & option. Composed of more than 4400sq/ft of finished living space, 5 bedrooms, & 5 bathrooms - this home is the definition of more of everything. The main floor sets the tone with a sprawling foyer, formal dining under tray ceilings, a huge den with matching ceiling details, & an award-winning kitchen crowned with brand new appliances that overlooks the open-concept living space. The home's wall-to-wall windows draw your eye outside, framing the changing colours of autumn across the private ravine lot. Step out to a two-tier deck overlooking a stunning saltwater pool, complete with new stamped concrete that ties seamlessly into the new front drive, walkway, & steps. Upstairs, every room is flooded with natural light thanks to additional windows added across the rear of the home. A niche alcove doubles as a perfect home office space or reading nook, while the primary suite is truly palatial - complete with a sitting area, gas fireplace, & 5pc ensuite. The 2nd bedroom shows off a turret ceiling detail & private 3pc, while two more huge bedrooms share a Jack & Jill ensuite. Second floor laundry is the cherry on top. The lower level is equally impressive: bright windows illuminate a large rec-room with a 3rd gas fireplace, a 5th bedroom, 3pc bath, & abundant storage. Here, mornings begin with deer grazing in your backyard & evenings end in the glow of your pool. It feels like country living, though you're just 5 minutes from St. Thomas amenities and less than 15 minutes to Lake Erie. If you're searching for a home that delivers scale, style, & setting in perfect balance 45 Shaw Valley Drive is it. (id:53488)
Sutton Group - Select Realty
Lot 80 - 117 Meadowview Drive
North Perth, Ontario
An exceptional Canadian custom-built Northlander manufactured home combines functionality and style on a newly developed lot in this well-maintained community,The Village, just east of Listowel. A 12' x 12' front porch provides opportunities to relax and enjoy the view in this 2 bedroom, 1 bathroom home, with a separate laundry room with a closet for additional storage. An open concept dining, kitchen and living area is illuminated with patio doors, windows and contemporary lighting.The kitchen boasts stunning cabinetry, stainless GE steel appliances, ceramic tile backsplash and an island for extra seating. A spacious living area with a beautiful built in cabinet showcases a fireplace, perfect for cozy winter evenings. Outdoors, there are trails for walking and paved streets throughout the park. The Village lifestyle includes a clubhouse on the premises which provides many social activities, while North Perth/ Listowel areas offers great shopping, golf, curling, a new community arena, delicious dining and cultural experiences. This is carefree, fine living at its best! (NOTE: Land is leased, modular home is owned. Utilize the owner's recommended mortgage specialist if financing is needed.) Live a life of leisure in this friendly, well-maintained community in North Perth's premier park,The Village. Ask about rent on the land lease promotion between now and November 15, 2025. (id:53488)
Prime Real Estate Brokerage
28 Scourfield Drive
Ingersoll, Ontario
Tucked away on a quiet cul-de-sac in one of North Ingersoll's most loved neighbourhoods, this all brick bungalow has that "welcome home" feeling the minute you pull up. Surrounded by beautifully landscaped gardens, the covered front porch is just begging for morning coffee or a quiet evening unwind.Step inside and you'll notice the warmth of hardwood floors and a bright, open living area with motorized blinds for easy comfort. The kitchen is a showstopper with quartz countertops, custom cabinetry, and high end stainless steel appliances that make cooking a joy. The dining area opens to a sunny back deck with an awning and gas BBQ hookup a perfect for entertaining or just soaking up some sunshine.The spacious primary bedroom overlooks the backyard and features double closets and motorized blinds. A second bedroom, updated full bath, and convenient main floor laundry round out the main level beautifully. Downstairs there's plenty of room to relax or host friends enjoy a cozy gas fireplace that sets the mood, there's a full bath, a generous third bedroom, and a fourth that's great for guests or a home office. Bonus the pool table is included, so game night is ready to roll. With a new roof (2022) and every inch showing pride of ownership, this home is truly move in ready. Come see why this neighbourhood, and this home, are so easy to fall in love with. (id:53488)
Keller Williams Lifestyles
836 Westbury Crescent
London South, Ontario
When you picture family living, this is the home that comes to mind! Situated on a corner lot of a treelined street with 122 foot frontage and an abundance of curb appeal and over 2600 sq ft of living space. This 4 bedroom, 3 bathroom home features an attached 2 car garage, parking for 6 and is situated in South - Central London, in the sought after neighborhood of Norton Estates. Enter the front door and note the original gleaming hardwood, it covers the main and upper levels and yes, its condition is a refection of the entire home and its care and maintenance. To your left, is the living room with a beautiful gas fireplace as the focal point. This flows into the formal dining area which is flooded with natural light through the patio doors that lead to the deck. Next to it you will find a conveniently located 2 piece washroom. The kitchen boasts cherrywood cabinetry and features a movable island can convert to a workspace. Next is a family room that would make a perfect main floor bedroom or office, should you require one. On the upper level, you will find 4 spacious bedrooms with the primary bedroom featuring an ensuite and double closet. There is another 4 piece bathroom and even two linen closets in the main hall. The lower level is finished with a generous sized rec room and a bonus room that is currently set up as an office. You will also find the laundry and utility room plus a workshop area and plenty of space for all of your storage needs. The garage is oversized and offers enough room to park and open car doors, regardless of the vehicles you drive. Outside is a wrap around deck, fruit trees, grape vines covering the pergola covered patio and a concrete drive. (id:53488)
Blue Forest Realty Inc.
493 Cardigan Place
London South, Ontario
Set on nearly 0.4 acres-the second-largest lot in the prestigious Summerside community-this exceptional residence offers unmatched privacy, tranquil surroundings, and professional landscaping. The property boasts one of the area's most stunning pools, creating a private outdoor sanctuary. Located on a spacious cul-de-sac, this meticulously maintained home combines elegant design with expansive outdoor living, ideal for those seeking both luxury and seclusion. Spanning over 2,200sqft, the thoughtfully designed split-level layout seamlessly blends modern elegance with practicality. Upon entry, a grand tiled foyer with stylish pillars, soaring vaulted ceilings, and ambient pot lighting flows into a formal dining area. The chef's kitchen features rich cherry cabinetry, ceramic tile flooring, a matching backsplash, and high-end stainless steel appliances with a gas stove-perfect for culinary enthusiasts. Ample counterspace and a granite-topped eat-in breakfast bar overlook the sunken family room, which boasts hardwood floors, a cozy gas fireplace, and a walkout to a large wraparound deck-perfect for entertaining. Adjacent to the family room is a spacious office or fourth bedroom, conveniently situated beside a full bathroom with a walk-in shower. Upstairs, three generous bedrooms include a luxurious master suite with a walk-in closet and a cheater ensuite with double sinks. The third-floor bathroom offers a shower/tub combo with tiled floors and a dual vanity. Outside, enjoy your private backyard retreat featuring a saltwater pool, hot tub, and a fully equipped pool house with a toilet and shower-ideal for relaxing or hosting gatherings. Additional amenities include a fire pit + 2 additional utility sheds. Radiating warmth and harmony, this home is a perfect sanctuary-where love and laughter thrive. Whether sipping coffee poolside, sharing meals by the fire, or relaxing under the stars every moment here reminds you that true luxury is feeling at peace where you are! (id:53488)
RE/MAX Centre City Realty Inc.
592 Rosedale Street
London East, Ontario
Welcome to this beautifully updated 2-bedroom, 1-bath bungalow nestled in the highly sought-after Woodfield District - one of London's most historic and vibrant neighbourhoods. Perfect for first-time buyers, downsizers, or young professionals, this home offers comfortable one-floor living in a location that truly has it all. Step inside to discover a bright, open-concept layout with a cozy living area ideal for relaxing or entertaining. The modern kitchen provides great flow and function, featuring stylish finishes and easy access to your private backyard - perfect for morning coffee or summer BBQs. Both bedrooms are generously sized, offering flexible options for a guest room or home office. The main-floor laundry adds convenience and practicality, making everyday living effortless. Located just minutes from downtown London, you'll love being within walking distance of Victoria Park, Richmond Row, restaurants, cafés, and local shops. With easy access to public transit, Western University, and major hospitals, this location is a commuter's dream while maintaining the quiet charm of a residential street. This is your chance to live in one of London's most desirable neighbourhoods - known for its heritage character, tree-lined streets, and strong sense of community (id:53488)
Keller Williams Lifestyles
1849 Devos Drive
London North, Ontario
This beautifully designed 4-bedroom, 4-bathroom home offers the perfect blend of comfort, function, and space for growing families. Just 2 blocks away from Stoney Creek PS and walking distance to Mother Theresa SS and the YMCA, living here makes life easier! From the moment you step inside, you'll appreciate the natural flow across three fully finished levels. The main floor has a bright and inviting open-concept living and dining space with a cozy fireplace and a secondary eating area that could also serve as an office or kids' zone. The wrap around kitchen offers ample cabinetry in addition to a large peninsula that doubles as an eating area, and has stainless steel appliances. The living space overlooks the backyard and flows out onto the deck. There is also a brand new hot tub with a covered gazebo so that you can relax and unwind after a busy day. The area behind the home is open space which provides even more privacy! On the 2nd level you'll find three spacious bedrooms, including a luxurious primary ensuite with a walk-in closet. The finished basement provides extra living space with a large family room centered around the gas fireplace, as well as an additional bedroom (with a large window) and full bathroom which makes it ideal for guests or a teen retreat. Further highlights include main-floor laundry, a double garage with inside entry. Located in sought-after Stoney Creek neighbourhood, this home checks all the boxes for comfort, space, and functionality. Nearby there is exciting commercial development, bringing a new grocery store and many other great businesses and shopping nearby. Don't miss your chance to make it yours! (id:53488)
Sutton Group - Select Realty
Contact Melanie & Shelby Pearce
Sales Representative for Royal Lepage Triland Realty, Brokerage
YOUR LONDON, ONTARIO REALTOR®

Melanie Pearce
Phone: 226-268-9880
You can rely on us to be a realtor who will advocate for you and strive to get you what you want. Reach out to us today- We're excited to hear from you!

Shelby Pearce
Phone: 519-639-0228
CALL . TEXT . EMAIL
Important Links
MELANIE PEARCE
Sales Representative for Royal Lepage Triland Realty, Brokerage
© 2023 Melanie Pearce- All rights reserved | Made with ❤️ by Jet Branding
