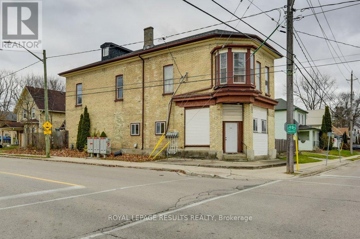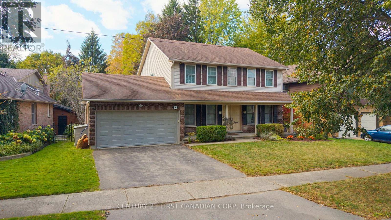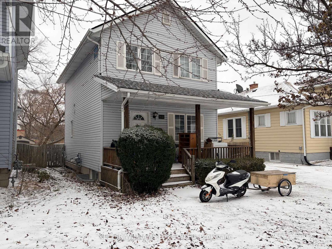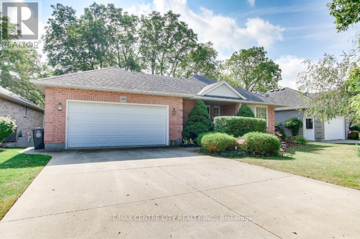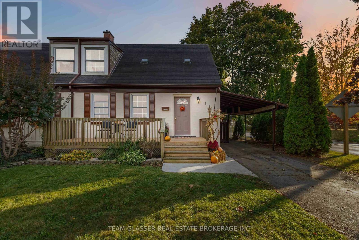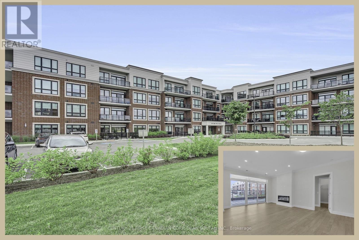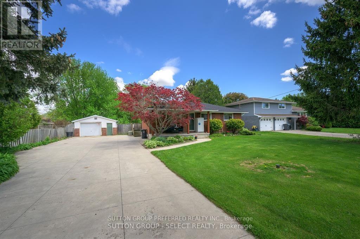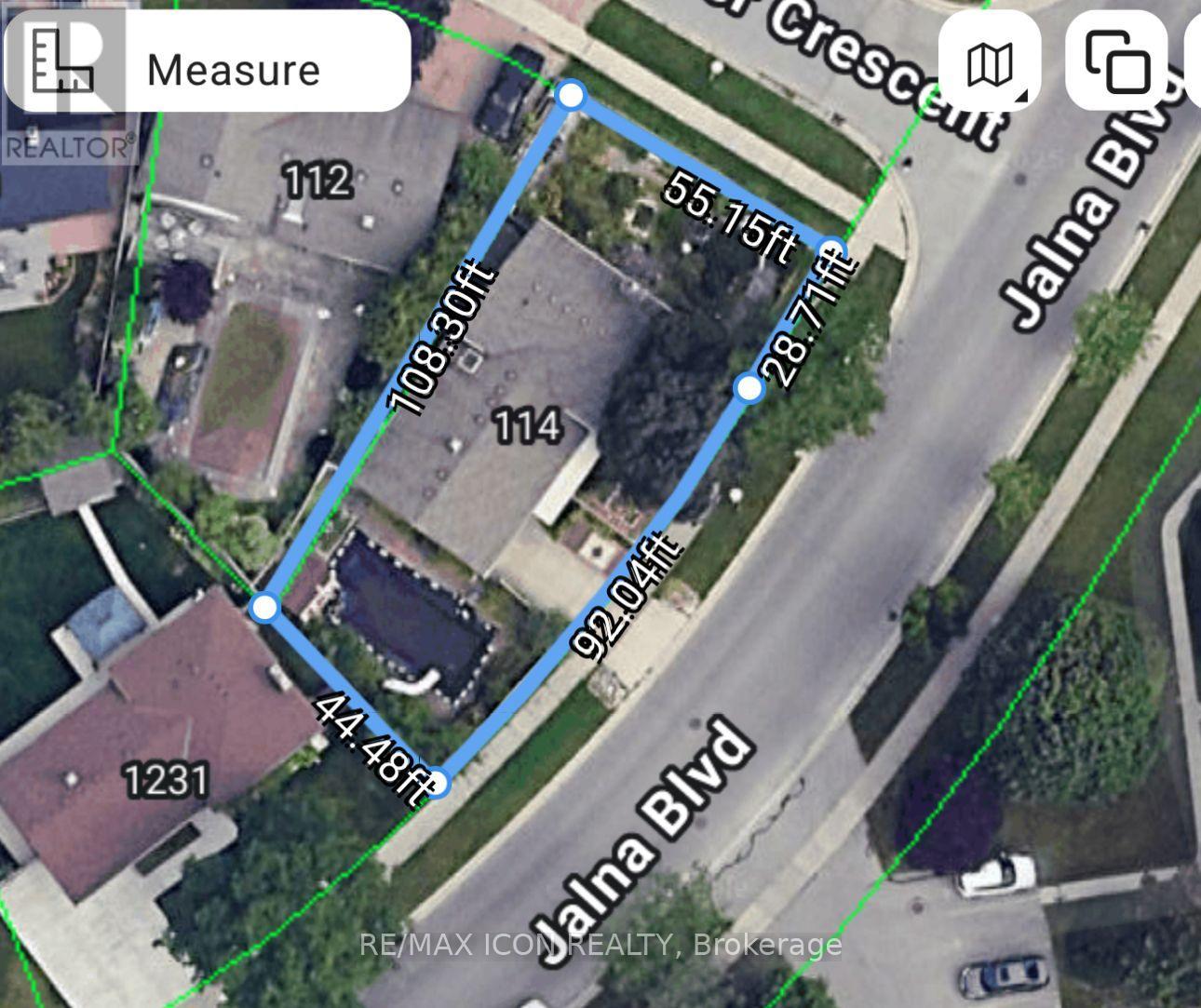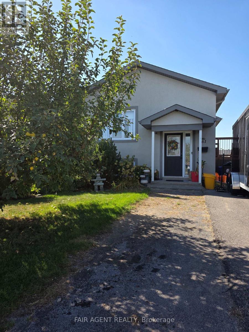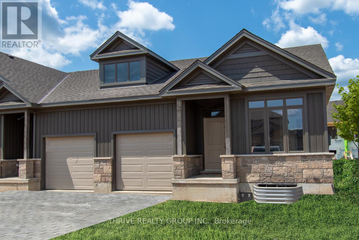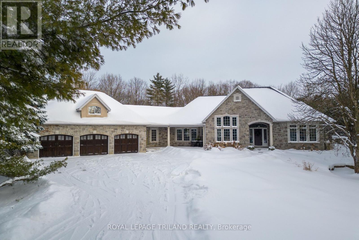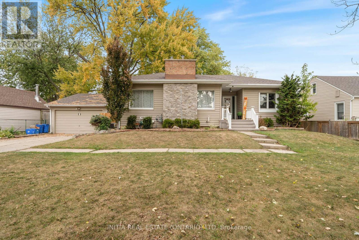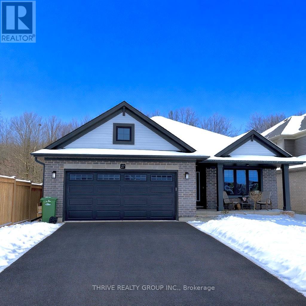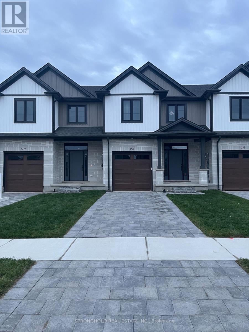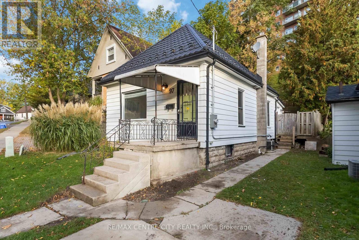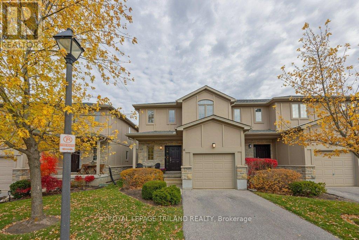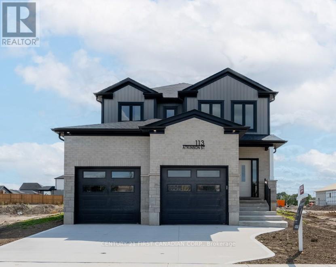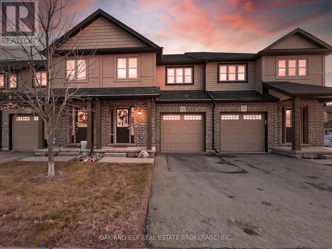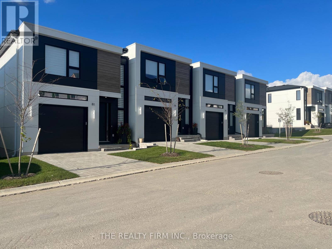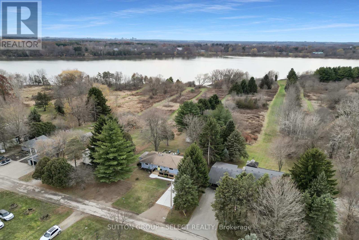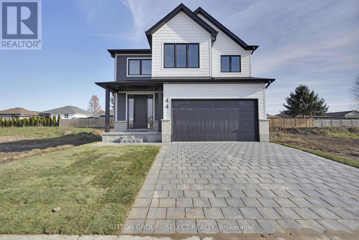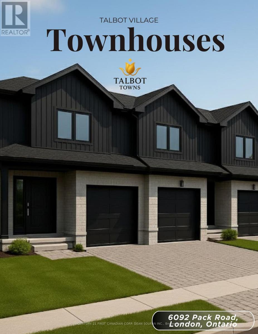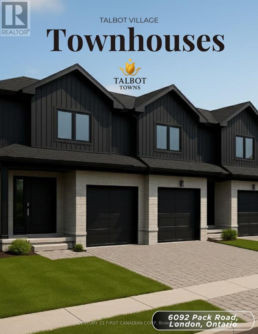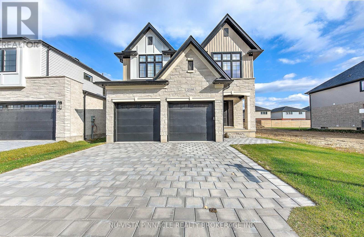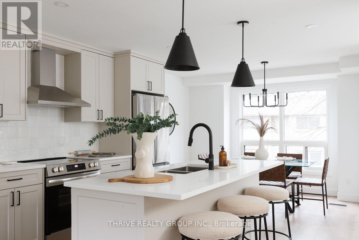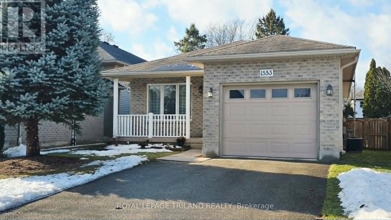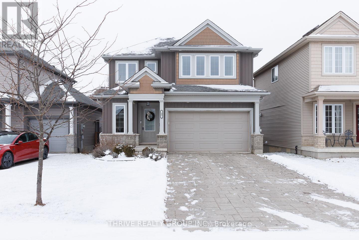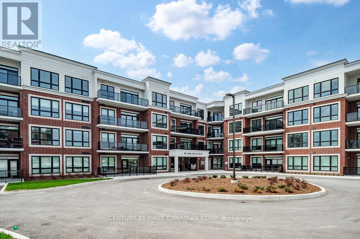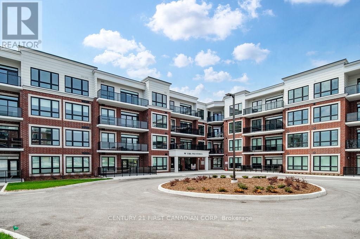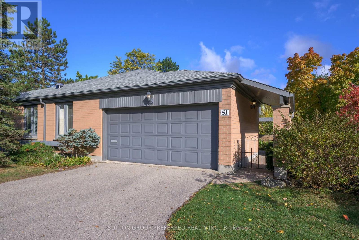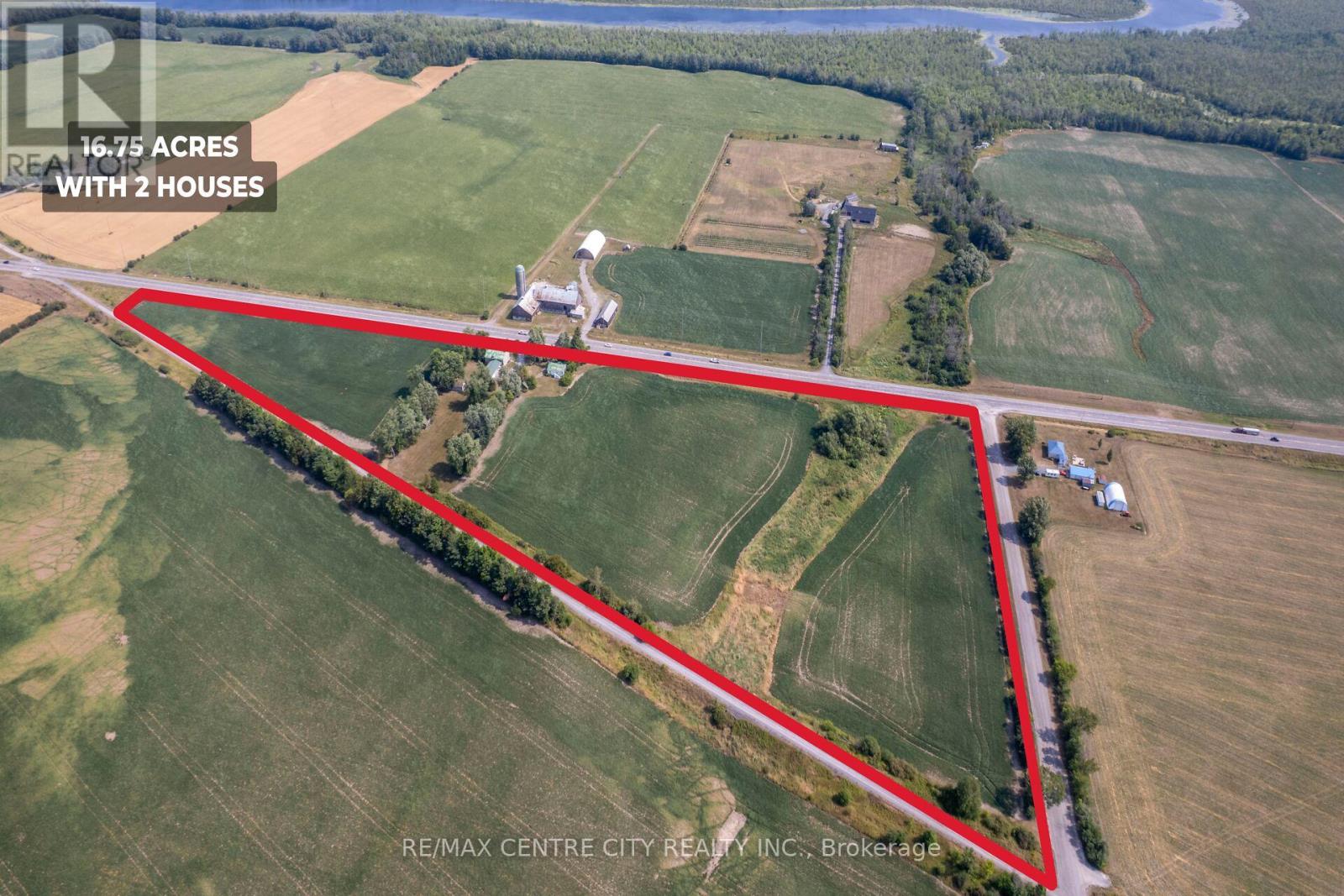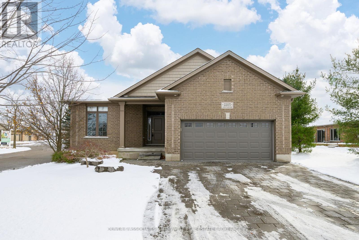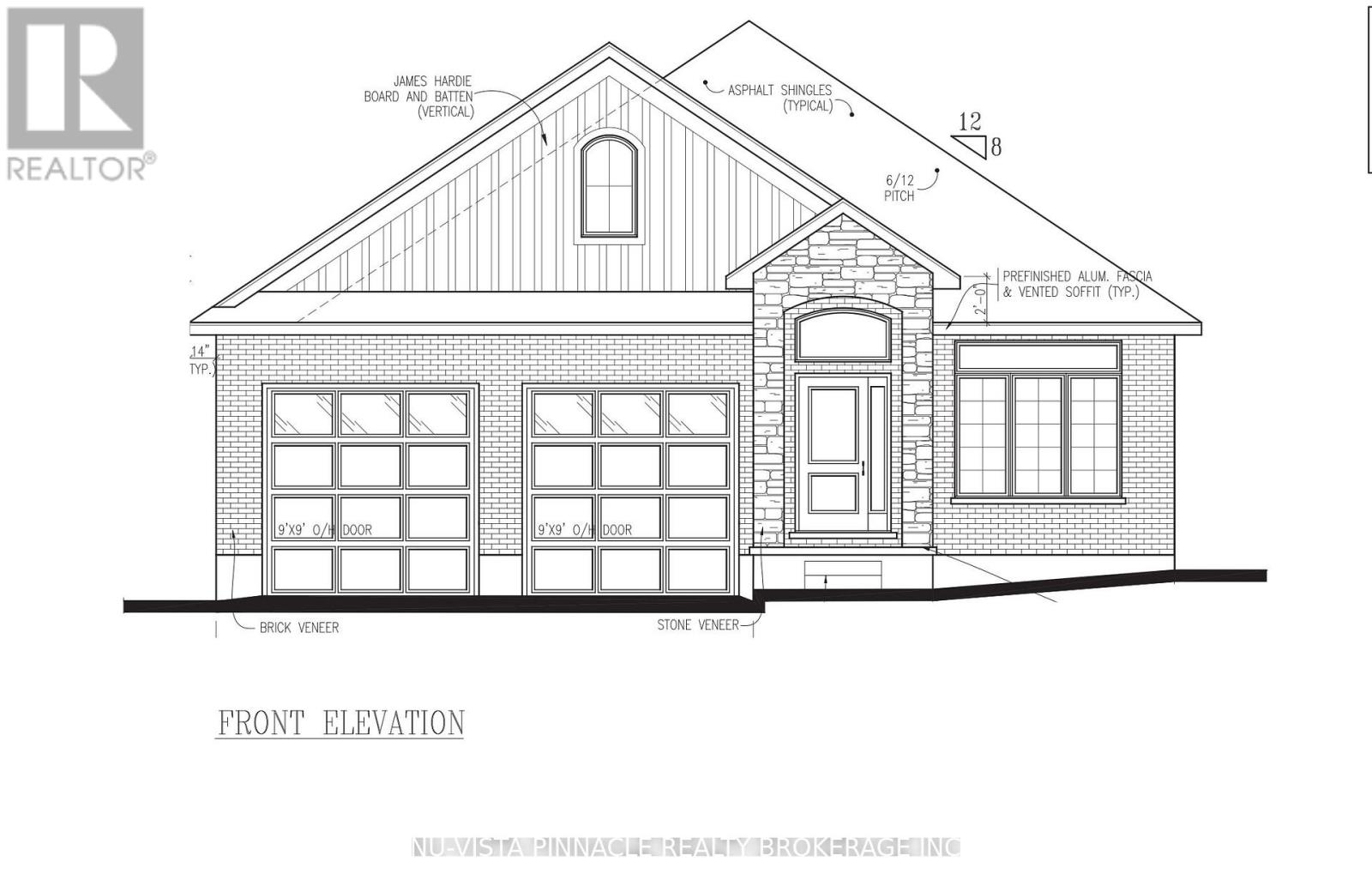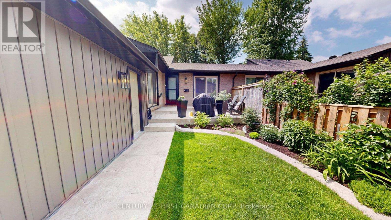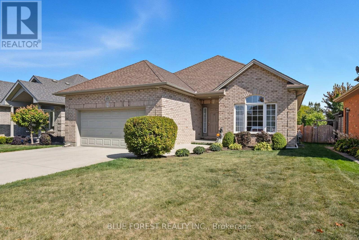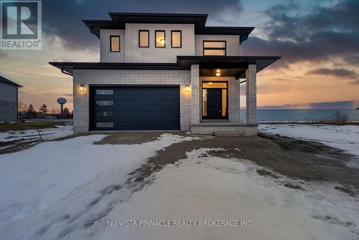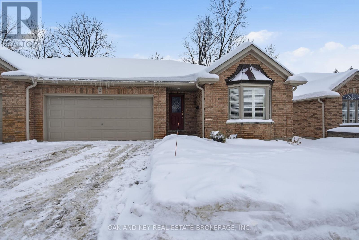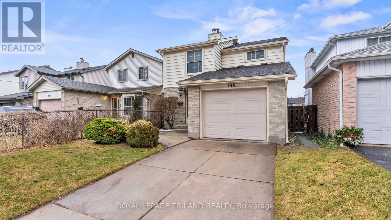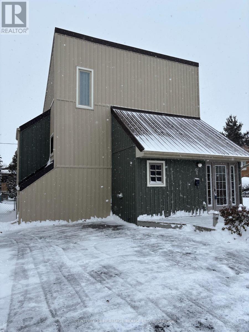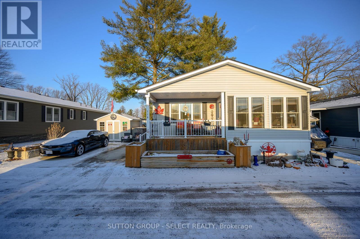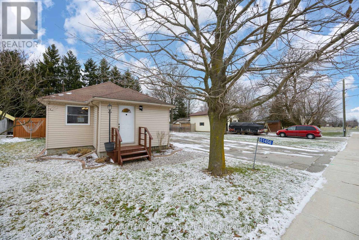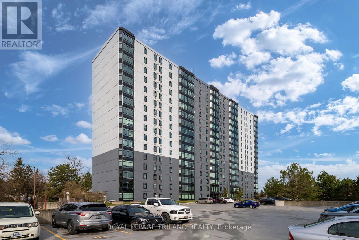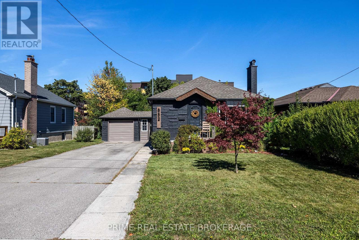42 Redan Street
St. Thomas, Ontario
Great Multi-Family opportunity in a solid yellow brick 2 Storey home with 4 units! Amazing offer - 2 three-bedroom apartments (one is rented for $1640 plus hydro the other is vacant ) one two-bedroom apartment (vacant) and one one-bedroom apartment ($625 plus hydro) . Each tenant pays their own electricity. Building is walking distance from down town St. Thomas and all major stores and shopping areas. Parking for 4 cars. Apartment 1 has a separate outdoor barbecue area. All residents are month to month, however, all have occupied for more than one year and are very consistent with payments . 2 years ago, all apartments were completely renovated with the replacement of plumbing. In one part of the basement, water pipes (heating) were completely replaced. Brand new broiler system put in All electrical wiring redone. Brand new Water heater is owned. (id:53488)
Royal LePage Results Realty
90 Meridene Crescent W
London North, Ontario
JUST RELEASED AND PRICED TO SELL! Welcome to this stunning and exceptionally spacious 2-storey home, perfectly positioned on an extraordinary, rare lot backing onto Hastings Park. From the moment you step into the grand foyer, you'll feel like you've just levelled up-captivated by the scale, balance, and unmistakable craftsmanship throughout. The main floor showcases gleaming hardwood floors flowing through the living and formal dining rooms, while the bright, inviting eat-in kitchen offers a picturesque park view worthy of a screenshot. Step through the patio doors to your private backyard retreat-a fairway of serenity where the only hazards are deciding between coffee on the deck or an evening round on the grill. The warm, welcoming family room features a fireplace and walkout to a brand new composite deck and a completely private serene backyard. A convenient main floor laundry with custom cabinetry and a stylish 2-piece powder room adds everyday practicality-because even in the game of real life, organization is key. Upstairs, the generous primary suite offers his and her closets and a private ensuite-your own version of full hit points after a long day. Three additional bedrooms and a 4-piece bath complete the level, providing comfort and versatility for family, guests, or your next home office setup. The lower level extends your living space with a large rec room and a bonus room that's as flexible as your skill tree-ideal for a gym, studio, office or additional bedroom. Step outside to a beautifully landscaped backyard with a deck and patio, where you can unwind or host friends with direct access to the peaceful trails of Hastings Park. Ideally located close to top-rated schools (Stoneybrook), Masonville Mall, and all amenities, this home strikes the perfect balance between modern living & subtle nostalgia-combining size, comfort, and a touch of edge in one of the area's most desirable settings. (id:53488)
Century 21 First Canadian Corp
128 Stuart Street
Sarnia, Ontario
Welcome to 128 Stuart Street! A bright and functional 2 storey home offering approximately 1,200 sq ft of living space with a welcoming open concept main floor. Upstairs you'll find 3 bedrooms, a bathroom, and the convenience of second floor laundry, perfect for busy day to day living. Step outside to enjoy a deep 37.5' x 175' lot, ideal for gardening, play space, or future outdoor projects. Notable updates include a 2020 roof. This home offers an excellent opportunity for buyers looking to add their personal touch. While it could benefit from some TLC, it features great bones and a functional layout, ready to be transformed into a space that truly reflects your style. A great option for first time buyers looking to get into the market, or investors seeking solid long term potential. Book your showing today!!! (id:53488)
Keller Williams Lifestyles
26 Symphony Court
Central Elgin, Ontario
Welcome to 26 Symphony Court, located in one of the fasted growing cities in Ontario. Home to the Mega Volkswagen batter plant, located on quiet cul-de-sac in one of the most desirable areas of St.Thomas (Lynhurst Village). Situated on the north west side of St. Thomas, only minutes to London, Hwy 401, Hwy 402, Lake Erie and the beaches of Port Stanley, Port Burwell and Port Dover & Lake Huron (Grand Bend). This wonderful home is on a ravine lot that extends 345 feet down a very private hillside. The entire interior of this home has been freshly painted throughout. Some features include, main floor great room, dining area, open concept kitchen. The completely replaced multi level decks on the back of this home offer a wonderful view of the private treed hillside. The upper level offers 3 bedrooms, master ensuite bath has been totally replaced with new shower, sink, vanity and toilet. Master bedroom also has a private balcony overlooking the hillside. Lower level offers a recreation room and family room with walk-out to a private deck that opens to the treed yard. 2 car garage with access to the house. Double concrete drive offers plenty of parking for company. The house is move in ready. (id:53488)
RE/MAX Centre City Realty Inc.
1 Cypress Street
St. Thomas, Ontario
This charming 3-bedroom, 1-bath semi-detached home is perfectly situated in a quiet, family-friendly neighbourhood, close to schools, parks, and all the conveniences of downtown St. Thomas. Step inside to find a bright, functional layout that's ideal for young families, first-time buyers, or those looking to downsize. The living area flows seamlessly into a well-maintained kitchen, offering easy access to the fully fenced backyard - perfect for kids, pets, and outdoor entertainment. You'll love the covered carport, providing convenient, and sheltered parking. The backyard is a true highlight - private, secure, and ready for summer barbecues or relaxing evenings. Located just minutes from shopping, schools, and parks, and a short drive to London, this home offers unbeatable value in a sought-after area. (id:53488)
Team Glasser Real Estate Brokerage Inc.
201 - 1975 Fountain Grass Drive
London South, Ontario
Welcome to The Westdel Condominiums by Tricar, perfectly positioned in London's highly coveted West End. This exceptional suite combines modern style, effortless convenience, and unparalleled value as the best priced unit in the building. Designed with thoughtful detail throughout, it features two generous bedrooms, two elegant bathrooms, and a versatile den ideal for a home office, study, or cozy relaxation space.The open concept floor plan is made for modern living, offering a bright, airy atmosphere with large windows and a warm fireplace anchoring the inviting living area. The contemporary kitchen is a chef's dream, complete with sleek stainless steel appliances, a stylish breakfast bar, and ample workspace for cooking or casual dining. Step outside to the oversized private balcony, a perfect spot to enjoy morning sunshine, fresh air, or an evening wind-down.The primary suite offers a true retreat with a spacious walk-in closet and spa-inspired ensuite designed for unwinding after a long day. Convenience is at your fingertips with in-suite laundry and thoughtfully designed storage throughout.Life at The Westdel means accessing premium amenities just steps from your door. Enjoy a state-of-the-art fitness center, pickleball courts, media lounge, beautiful party room for entertaining, and a guest suite for visiting friends and family.Surrounded by parks, scenic trails, golf courses, and upscale shopping and dining, this location delivers the best of West London living. Stylish, move-in ready, and priced to sell, this 2 bedroom plus den condo is an opportunity you won't want to miss. Book your private tour today. (id:53488)
Century 21 First Canadian Corp. Dean Soufan Inc.
Century 21 First Canadian Corp
108 Coulter Avenue
Central Elgin, Ontario
Prime location and a rare offering make this an ideal property for any buyer looking to relocate to the edge of St Thomas ( Central Elgin ). This unique bungalow offers 3 + 2 bedrooms for a growing family, offering unique space on a hard to find 80' X 200" lot with privacy, mature trees and room to roam. Gorgeous interior both up & down. Nothing to do but move in and enjoy ! Lots of hardwood, ceramic flooring, crown moulding, and oak baseboards. Fully updated kitchen with lots of cupboard space. 2 bathrooms. Beautiful renovated lower level is complete with large L-shaped family room and gas fireplace, 2 bedrooms and sleek 3 piece bath. 4rth bedroom in lower level was previously a fully outfitted commercial kitchen, so easily converted back. All the hookups, electrical outlets, and drainage are still available. Newer metal roof. Extra long concrete double wide driveway with drainage. Oversized 1.5 car garage/workshop will suit any mechanic. High efficiency furnace and c/air ( 2012 ). Owned 50 gal water heater and water softener. Most windows and patio doors replaced within the last 10 years. Apple trees in back are big producers. Tree house for the kids. This one is a 10 ! (id:53488)
Sutton Group Preferred Realty Inc.
114 Archer Crescent
London South, Ontario
Property and chattels being sold as-is, where-is. Buyer to do its due diligence for all measurements and all building. Seller or the selling agent/brokerage do not offer any warranty. The Buyer acknowledges that there is no express or implied warranty by the Seller on all thechattels, shed, fireplace, pool and all related accessories, they are all being sold as-is, where-is including shed, fireplace, pool, and related accessories - all as-is, where-is. (id:53488)
RE/MAX Icon Realty
261 Trillium Circle
Alfred And Plantagenet, Ontario
Welcome to 261 Trillium Circle, a charming and move-in ready 2+1 bedroom home located in the quiet village of Wendover. The beautifully landscaped front yard features a mature apple tree, and inside you'll find a spacious layout perfect for families, downsizers, or first-time buyers alike. The main floor features a large, sunlit living room with new flooring, and a generously sized U-shaped kitchen with ample cabinetry and included appliances, stove, fridge, and dishwasher. The dining area easily accommodates a 12-person table, ideal for hosting family gatherings. Washer and dryer (included) are conveniently located near the bedrooms. The full 3-piece bathroom is clean and functional. The primary bedroom comfortably fits a king-size bed, while the second bedroom fits a queen. Downstairs, the fully finished basement offers new flooring throughout and versatile space for relaxing, working, or entertaining. There's a large family room, a half bathroom with potential for a future shower, and an expansive 17' x 10.5' room perfect as an office, studio, or additional living space. A third bedroom accommodates a queen-size bed, and there's plenty of storage, including a separate area under the stairs with an upright freezer (included).Enjoy the fenced-in backyard with pear trees, a 10' x 10' shed with electricity, and a BBQ (included). There's parking for up to 4 vehicles in the front yard. This home also features central air conditioning with a brand-new unit installed in September 2025.Wendover offers peaceful village living with all essential amenities nearby: convenience store with LCBO, pharmacy, garage, dentist, Tim Hortons, local restaurants, a community centre with library, and a boat launch. Outdoor enthusiasts will appreciate the proximity to Larose Forest and nearby golf courses like Nation and Rockland. (id:53488)
Fair Agent Realty
2 - 1375 Whetherfield Street
London North, Ontario
Better than New! Welcome to Unit #2 at 1375 Whetherfield Street, an exceptional 2+1 bedroom, 3 full bathroom bungalow townhouse located in a preferred area of the highly sought-after Oakridge Crossing community. Built in 2020, this bright, newly painted, spotless and move-in-ready unit offers over 2,100 sq. ft. of finished living space, including a fully finished lower level with a separate bedroom, full bathroom, and spacious rec room-ideal for a granny suite, guest accommodation, or additional family living. The main level features engineered hardwood flooring, a modern quartz kitchen with ceramic tile and a partially covered 12' x 8' deck with gas line-perfect for outdoor living in any season . The spacious primary suite includes a private 3-piece ensuite with a glass shower. This premium location within the complex provides added convenience, along with a private garage and single-car driveway. Enjoy the benefit of low condo fees, offering an affordable and low-maintenance lifestyle. Ideally situated near Western University, public transit, shopping, Costco, restaurants, parks, and scenic walking trails. A perfect home for young professionals, families, or downsizers seeking style, space, and an excellent location. (id:53488)
Thrive Realty Group Inc.
9389 Elviage Drive
London South, Ontario
Built in 2004 with a custom design by Blue Line Design, this sprawling ranch with a triple car garage sits on a fully fenced, beautifully landscaped 1.26-acre lot. Boasting 3,300 sq. ft. above grade plus a fully finished walk-out lower level, the home backs onto 22 acres of protected woodland, offering a serene country setting among soaring trees and vibrant perennial gardens. The main floor features 10-13 ft ceilings, crown mouldings, hardwood floors, and transom windows, with stunning views from every principal room. The 2023 renovated kitchen (Caradoc Custom Cabinets) offers built-in appliances, quartz island, expansive windows, and cathedral ceilings. The primary suite includes a fireplace, garden door to a private patio, walk-in closet with custom cabinetry, and 6-piece ensuite. The second main floor bedroom has a4-piece ensuite and walk-in closet. Multiple living and work spaces, plus outdoor areas-including deck, balconies, and covered front porch-provide private retreats and entertaining spaces. The lower level adds a rec room with wood-burning fireplace, games area, gym, and three bedrooms-one with ensuite and two with Jack-and-Jill bath. Four fireplaces, radiant heat floors, two furnaces and A/C units and a 35-year shingle roof complete the home. Quiet country living with abundant wildlife and just minutes to Komoka Provincial Park and the restaurants and conveniences of West 5-A wonderful opportunity to call this special place "home". (id:53488)
Royal LePage Triland Realty
730 Talfourd Street
Sarnia, Ontario
Welcome to this beautifully updated bungalow that blends comfort, style, and functionality. Start your mornings with coffee on the charming front porch, or unwind in the evening on the back deck overlooking the spacious backyard. A detached double-car garage perfect for additional space, workshop, keeping snow off the car, you name it. Inside, you'll love the modern finishes, quartz and butcher block countertops, and brand-new fridge and stove. The main floor offers 3 generous bedrooms and a 4-piece bathroom. Downstairs, the finished rec room expands your living space, complemented by a large laundry area and a practical utility/storage room. A separate side entrance also provides easy access to the basement. This home comes with many inclusions, including bonus appliances and patio furniture. Whether you're looking for your first home, growing family, or downsizing, this home has lots to offer! HWT is a rental. (id:53488)
Initia Real Estate (Ontario) Ltd
17 Dunning Way
St. Thomas, Ontario
Welcome to The Winslow, where classic design meets sleek elegance! Tucked on the curve of this quiet residential street, this Hayhoe built home on its premium lot backs onto Orchard Park Meadows, with a walking trail to enjoy the natural surroundings. Enjoy your morning coffee on the beautiful new deck or catch the evening sun as it sets. Inside, you will be impressed by the numerous features and upgrades. THREE bedrooms on the main floor, luxury vinyl plank throughout, cathedral ceiling and gas fireplace in the great room with sliding doors to the deck, upgraded railings, trim, interior doors, and hardware; full 200 amp service, gas line for stove and BBQ, ceiling fans in bedrooms. Be sure to reach out for the full list! The stunning white kitchen with island, quartz countertops, soft close doors and drawers, and custom backsplash and hood vent will be a true pleasure to entertain in. The primary bedroom has a convenient walk-in closet, and the ensuite has a beautiful custom bright ceramic shower with glass doors. The huge, unspoiled basement is yours to envision finishing to suit your needs. There are 3 full, large, and bright egress windows which will let plenty of light into a future recroom and bedroom. For truck enthusiasts, the garage boasts an extra 3 foot depth, and the driveway has room to park 4 cars. The location of this home is minutes to downtown St. Thomas, close to the 401, a nice quiet drive to London, and only 15 minutes to beautiful Port Stanley! Make your move today! (id:53488)
Thrive Realty Group Inc.
1772 Finley Crescent
London North, Ontario
ATTN: First-Time Buyers! With the proposed HST rebates from both the Federal and Provincial governments, eligible buyers could own this home for just $596,372 after rebates. These beautifully upgraded townhomes showcase over $20,000 in builder enhancements and offer a spacious, sunlit open-concept main floor ideal for both everyday living and entertaining. The designer kitchen features upgraded cabinetry, sleek countertops, upgraded valence lighting, and modern fixtures, while the primary bedroom includes a large closet and a private ensuite for added comfort. Three additional generously sized bedrooms provide space for family, guests, or a home office. The main level is finished with durable luxury vinyl plank flooring, while the bedrooms offer the cozy comfort of plush carpeting. A convenient laundry area adds functionality, and the attached garage with inside entry and a private driveway ensures practicality and ease of access. Outdoors, enjoy a private rear yard perfect for relaxing or hosting gatherings. The timeless exterior design is enhanced by upgraded brick and siding finishes, all located in a vibrant community close to parks, schools, shopping, dining, and public transit, with quick access to major highways. Additional highlights include an energy-efficient build with modern mechanical systems, a basement roughed in for a future unit, contemporary lighting throughout, a stylish foyer entrance, and the added bonus of no condo fees.(Renderings, virtual staging, and photos are artist's concept only. Actual finishes, layouts, and specifications may differ without notice.) (id:53488)
Stronghold Real Estate Inc.
97 Walnut Street
London North, Ontario
Affordable, updated, and in a prime location this home is ready for you to move in and enjoy. This charming freehold bungalow offers unbeatable value in a fantastic location perfect for first-time buyers, empty nesters, or savvy investors! Enjoy the ease of one-floor living in a home that's been completely renovated from top to bottom.Step inside to find a bright living room and eating area, a brand new kitchen and bathroom, new flooring throughout, and fresh, neutral paint that complements any style. The electrical system has been updated, and the durable metal roof adds peace of mind for years to come.Located just minutes from downtown, with easy access to Western University, hospitals, bus routes, parks, trails, and great restaurants. Whether you're looking to downsize, invest, or settle into your first home, this property has everything you need and more. (id:53488)
RE/MAX Centre City Realty Inc.
8 - 2089 Beaverbrook Avenue
London North, Ontario
Freshly updated, full of light, and ready for your next chapter. Tucked in the heart of Hyde Park, you'll find this bright and inviting end-unit condo. The spacious entryway with ample closet space & powder room, leads you into a sunlit, open-concept living, dining, and kitchen area - perfect for entertaining or everyday living. The recently updated kitchen features a large pantry and freshly painted cabinets, giving it a modern & refreshed feel. This home is carpet free as it features low maintenance hard surface flooring throughout. Upstairs, the large primary bedroom provides a comfortable retreat with a 3-pc ensuite alongside two additional bedrooms and convenient second floor laundry. Downstairs, you'll find a spacious family room with a rough-in for a wet bar; the perfect spot for movie marathons or game nights with friends. There is also a bonus nook, perfect for a den, hobby or play room. The backyard offers a spacious deck, with lots of room for seating and dining, a natural gas line for a BBQ - a perfect spot for an outdoor kitchen. Close to shopping, restaurants, parks, and schools - this move-in-ready condo combines comfort, function, and location. (id:53488)
Royal LePage Triland Realty
7 Doerr Street
North Middlesex, Ontario
TO BE BUILT - Introducing The Richmond by Parry Homes a beautifully designed and thoughtfully crafted two storey home offers a seamless blend of timeless charm and contemporary finishes, perfect for families seeking both comfort and style. From the covered front porch, step into a spacious foyer that immediately showcases the homes bright and welcoming feel. The open-concept main floor is designed for both everyday living and entertaining, featuring a modern kitchen with quartz countertops, a corner pantry, and elegant finishes that carry through to the adjoining dining area. Large patio doors invite natural light and create a smooth transition to the backyard. The great room offers a bright and welcoming atmosphere, creating a natural gathering space for family and friends. A practical mudroom off the garage and a stylish 2-piece bath complete the main level. Upstairs, you will find three generously sized bedrooms, including a relaxing primary suite with a walk-in closet and a beautifully appointed ensuite with dual sinks. A second full bath, also with dual sinks, and convenient upper-level laundry offer thoughtful touches for modern family living. The interior combines luxury vinyl plank, ceramic tile, and soft carpet creating a clean, contemporary look that's both stylish and practical. With recessed lighting, neutral tones, and tasteful stone accents on the exterior, The Richmond delivers lasting appeal with a fresh, move-in-ready aesthetic. Built with care by Parry Homes, this is a home where style meets substance in a friendly, growing community just a short drive from London. Please note that pictures are from a previous model Richmond Model and some finishes and/or upgrades shown may not be included. Taxes & Assessed Value yet to be determined. (id:53488)
Century 21 First Canadian Corp.
36 - 175 Ingersoll Street N
Ingersoll, Ontario
Welcome home to Victoria Hills - a community where comfort, care, and thoughtful design come together. Nestled in one of Ingersoll's most loved neighbourhoods and just minutes from Hwy 401, this beautifully designed and meticulously maintained two-storey condo offers the perfect blend of low-maintenance living and quality upgrades. From the moment you step inside, the bright and welcoming main floor creates an immediate sense of ease. Natural light fills the open-concept kitchen, dining, and living areas, where stone counters, a walk-in pantry, and a generous island make the kitchen the true heart of the home. The cozy living area, complete with a gas fireplace and custom built-ins, flows seamlessly to a private south-facing balcony - ideal for morning coffee or quiet evenings outdoors. Upstairs, the serene primary suite features a walk-in closet and a spa-like ensuite with heated floors and a glass shower. Two additional bedrooms, a full bath, and a dedicated laundry room ensure comfortable, functional living for everyone. The fully finished walkout basement adds even more versatility - perfect as a family room, home office, play space, or easily converted into a fourth bedroom. Step out to the landscaped patio and imagine warm evenings and quiet conversations in this peaceful outdoor space - a lovely spot to relax or entertain. With thoughtful touches throughout - including custom blinds, abundant storage, upgraded TV wiring, an EV charger, and a convenient hallway entry from the garage - this home makes everyday living effortless. Close to parks and trails, schools, shopping, the nearby hospital, and Ingersoll's charming downtown core, this warm and welcoming home offers an elevated lifestyle in a community that truly feels like home. (id:53488)
Oak And Key Real Estate Brokerage
91 - 1965 Upperpoint Gate
London South, Ontario
Welcome to this fantastic CORNER UNIT in this beautiful AWARD WINNING freehold townhome. Located in the highly desirable Warbler Woods, walking distance to West 5 Restaurants, shops, markets, nature trails, ideally located close to Byron, Boler Mountain, Westwood Shopping Centre, quick access to HWY 402 and much much more. Open concept living, highlighting a large kitchen featuring full breakfast bar island, walk-in pantry, appliances and quartz countertops. Oversized windows throughout the home letting in an abndance of natural light. A fully fenced in private yard with deck, giving you your own personal space within this community. The primary room features a grand walk in closet and Spa worthy ensuite with full glass shower and double sinks! Two more bedrooms with ample space, a main 3 piece bath and the laundry room is located on the second floor making laundry a chore no more! Wait THERES MORE - a Security system with alarm, central vac, window coverings and all appliances included. Do not miss your chance to live in Luxury without the hefty cost. Book your showing today and make this house your home! (id:53488)
The Realty Firm Inc.
21069 Riverview Drive
Thames Centre, Ontario
Embrace this rare opportunity to own a charming lakefront property on the tranquil shores of Fanshawe Lake. Situated in a beautiful conservation park on affordable leased land with low taxes, this home offers a serene retreat from the daily grind of everyday life. This solid 3-bedroom bungalow has been lovingly updated throughout, featuring recent enhancements such as an attached garage (2023), formal entryway, and open concept main floor complete with a stunning stone fireplace. The wall of windows (2022) brings in natural light while providing captivating views of the lake and backyard sanctuary. The modern kitchen, remodeled in 2022 with new appliances, is both stylish and functional, boasting an inviting island for added convenience. Step outside onto your private back deck to relish nature and the lakefront - ideal for paddling, canoeing, kayaking, or leisurely strolls along scenic nature trails. Additional upgrades include: new siding (2023), furnace/AC (2020), electrical (2021), upgraded insulation (2020), and a new concrete driveway (2025). Don't miss your chance to enjoy this exceptional property and your dream lifestyle for years to come. (id:53488)
Sutton Group - Select Realty
44 Lucas Road
St. Thomas, Ontario
****Builder offering $52,,000 Builder incentive to use towards Purchase price on Model which includes $35,000 off Purchase price and $17,000 in existing free upgrades ! **** If building on other lots and plans the $35,000 can be used towards Purchase Price or upgrades Offer valid up to March 31,2026. Manorwood located in beautiful St. Thomas. This is the Blue Pacific Plan by Palumbo Homes consists of 2188 SQFT. of upscale living. This beautifully appointed 4 bedroom open concept home is stylish and contemporary in design offering the latest in high style streamline living. Standard features include two story foyer, nine foot ceilings on the main, wide plank stone polymer composite flooring (SPC) throughout the home, 10 pot lights and modern light fixtures. Gourmet kitchen with with 4 piece Samsung appliance package , quartz countertops,, Slate backsplash a large island and Casey Kitchen modern design cupboards and vanities. Large primary bedroom with spa designed ensuite including free standing soaker tub, glass shower, large vanity with double undermount sinks and quartz countertop. Primary includes a feature wall, walk in closet and spa ensuite . Feature wall in Greatrrom . The exterior features large windows, James Hardie siding and brick in the front elevation. Double pavestone driveway. Side entrance to Lower level !!!! Please view Palumbo Homes website for Manorwood Community to view all virtual tours for other plans and lots available palumbohomes.ca. Builder is offering on all new builds free side door entrance to the basement on most plans for future development and income potential. Buyer must qualify for the HST rebate. . OTHER PLANS, LOTS AND FRONT ELEVATIONS AVAILABLE. Please see Feature sheet in attachments showing Buiders Bonus (id:53488)
Sutton Group - Select Realty
825 Riverside Drive
London North, Ontario
Beautiful Estate sized lot(122ft x 157ft) near Springbank Park, a charming 2.5 storey 4+1 beds, 3 bath home offers timeless charm and exceptional living space in a highly desirable location. Just steps from Thames Valley Golf Course and the pedestrian bridge to Springbank Park, and only a 10-minute drive to downtown London, this property combines serenity with convenience. Inside, you'll find spacious principal rooms with soaring ceilings, abundant natural light from large windows, and rich natural wood trim and doors throughout. The main floor features a cozy family room with a gas fireplace and custom Oak wet bar, perfect for entertaining as well as a convenient laundry room. The kitchen boasts classic Oak cabinetry, a center island with Jenn-Air stove, built-in oven. Upstairs, generous-sized bedrooms provide comfort and privacy, while the third-level loft offers flexible space for a home office, studio, or additional living area. Enjoy the outdoors on the newer covered deck or take a dip in the inviting backyard pool, ideal for relaxing summer days. Windows(2015),New A/C(2022), Pool pump (2025), Basement renovation -1 additional bedroom with full bath(2019), new kitchen faucet(2025), 2nd floor Hallway and stairs (2025) and new dishwasher(2025). This is a rare opportunity to own a well-maintained character home in a premier London location. (id:53488)
Royal LePage Triland Realty
19 - 6092 Pack Road
London South, Ontario
Welcome to Talbot Towns, London's newest townhome community in the highly desirable neighbourhood of Talbot Village. This vibrant and rapidly growing area offers unmatched convenience with walking-distance access to schools, grocery stores, fitness centres, medical services, and scenic green spaces, along with quick connections to Highways 402 and 401.Crafted by respected local builders Magnificent Homes and RPH Homes, these thoughtfully designed two-storey townhomes deliver modern style and exceptional comfort. The open-concept main floor features a bright living space and a contemporary kitchen with sleek cabinetry and generous storage. Upstairs, three spacious bedrooms and three bathrooms provide the perfect layout for families, professionals, or guests.A key highlight of this listing is the option of two pricing packages tailored to your needs. Buyers can purchase the home complete with a fully finished basement for $599,900, adding valuable square footage and flexibility. Alternatively, the same home without a finished basement is offered at $585,000, ideal for those preferring to customize or finish later.Finished basement options include additional bedroom and bathroom configurations or an expanded recreation area, creating a total of approximately 1,888 square feet of living space and up to four bedrooms and four bathrooms.Offered as vacant land condominiums, Talbot Towns homes provide increased long-term value and ownership freedom with low-maintenance living. Whether you are a growing family, first-time buyer, or investor seeking strong rental appeal, this community delivers outstanding quality in one of London's most sought-after pockets.Limited availability. Discover why Talbot Village continues to be one of London's most desirable places to call home. (id:53488)
Century 21 First Canadian Corp. Dean Soufan Inc.
Century 21 First Canadian Corp
17 - 6092 Pack Road
London South, Ontario
Welcome to Talbot Towns, London's newest townhouse development in the highly sought-after community of Talbot Village. This growing, family-friendly neighbourhood offers walking distance to schools and a wide range of amenities including grocery stores, gyms, and medical offices, with convenient access to Highways 402 and 401.Built by trusted local builders Magnificent Homes and RPH Homes, these modern two-storey townhomes feature spacious open-concept main floors, stylish kitchens with contemporary cabinetry, and three bedrooms and three bathrooms above grade. Buyers also have the option to finish the basement for $15,000, with flexible layouts offering an additional bedroom and bathroom or a larger recreation space. With the finished basement, total living space reaches approximately 1,888 sq. ft., providing up to four bedrooms and four bathrooms. Offered as vacant land condominiums, these homes provide greater ownership flexibility and long-term value. Perfect for families, first-time buyers, or investors. Limited quantities available-experience why Talbot Village is one of London's most desirable places to call home." (id:53488)
Century 21 First Canadian Corp
Century 21 First Canadian Corp. Dean Soufan Inc.
2086 Saddlerock Avenue
London North, Ontario
ALMOST LIKE BRAND NEW AND MOVE-IN READY!!! Boasting An Array Of Sleek Finishes And A Thoughtful Open Plan Layout, This Immaculate 4 Bedroom And 2.5 Bathroom House Is A Paradigm Of Contemporary Living. Features Of This 2322 Sq. Feet House Include Wide Plank Engineered Hardwood Floors Throughout The House, 8' Interior Doors, Ceiling Height Custom Kitchen Cabinets, Quartz/Granite Countertops, Walk-In Pantry And A Generous Mudroom! WOW! Beyond A Functional Entryway Space, The Home Flows Into A Luminous Open Concept Living Area With Electric Fireplace, Kitchen And Dining Area. The Beautiful Kitchen Is The Heart Of The Home With Large Island With Breakfast Bar And High-End Stainless-Steel Appliances. You Will Fall In Love With All The Large Windows and Natural Light Throughout The Home! The Master Bedroom Is Spacious With No Lack Of Storage, Including A Customized Walk-In Closet And An Ensuite! Ensuite Comes With Dual Vanity, A Beautiful Tile, Glass Shower And Spa-Like Soaking Tub - A Perfect Retreat connects to the Laundry. 3 other Decent size Bedrooms will comfort you. Basement come with huge unfinished area that can be finished According to you own needs, weather it could be your entertainment place or another granny Suite. Come visit the property soon. (id:53488)
Nu-Vista Pinnacle Realty Brokerage Inc
73 - 35 Waterman Avenue
London South, Ontario
Updated South London condo featuring a functional and modern layout throughout. The main level offers an open living and dining area highlighted by a contemporary fireplace feature and a renovated kitchen with stunning island, tiled backsplash, and stainless steel appliances. The upper floor includes three well-sized bedrooms and a refreshed four-piece bathroom. The finished basement provides additional living space with a recreation room and generous storage. Recent improvements include new furnace and central air, new windows, updated trim and millwork, fresh paint, and durable flooring (2025). Property includes an attached garage and private driveway. Convenient location close to hospitals, shopping, public transit, dining, and major routes. Turn-key opportunity. (id:53488)
Thrive Realty Group Inc.
1553 Devos Drive
London North, Ontario
Welcome to easy living in North London. This well-maintained 2+1 bedroom, 2 bathroom bungalow offers comfortable, move-in ready living with plenty of opportunity to add your own style over time. Located in a desirable North London neighbourhood, this home is ideal for downsizers or anyone looking for main-floor living. The bright, spacious living room offers flexibility for a combined living and dining space, depending on your needs. The well-equipped kitchen features a cozy dinette with direct access to the back deck-perfect for morning coffee or casual meals. The main floor includes two very generous bedrooms, both with ample closet space. The primary bedroom stands out with two large double closets, providing excellent storage. A sought-after convenience is the main floor laundry, making day-to-day living simple and accessible. Throughout the home, you'll find plenty of storage options, adding to the home's practicality. Downstairs, the finished basement extends your living space with an additional bedroom/den and a 3-piece bathroom-ideal for guests, hobbies, or a home office. There is also a huge family room area that has been drywalled and is ready for your choice of flooring and finishes, allowing you to customize the space to your taste. A cold room offers extra storage for pantry items, preserves, or seasonal goods. Outside, the property features a nice-sized yard that offers room to enjoy the outdoors without being overwhelming to maintain. A single-car garage and double driveway provide convenient parking and storage.Lovingly cared for over the years, this bungalow is ready for its next chapter-move in comfortably as-is and update at your own pace to make it truly your own. Please note that the furnished rooms are virtually staged. (id:53488)
Royal LePage Triland Realty
33 Abbott Street
Strathroy-Caradoc, Ontario
Welcome to this well-maintained 2-storey home built in 2011, offering comfort, functionality, and modern appeal. Featuring 3 spacious bedrooms and 1.5 bathrooms, this home is perfect for families, first-time buyers, or anyone looking for a move-in-ready property. The 1.5 car garage provides extra space for storage or a workshop, while the newer fence and deck create a private and inviting outdoor area ideal for entertaining, relaxing, or enjoying time with kids and pets. With a smart layout, plenty of natural light and thoughtful updates, this home blends practicality with style in a fantastic package. (id:53488)
Thrive Realty Group Inc.
50 - 3200 Singleton Avenue
London South, Ontario
Welcome to 3200 Singleton Avenue, Unit 50, a bright and modern 1-bedroom, 1-bathroom ground-floor access end unit in South London. Enjoy private access, a fenced patio, and convenient parking right outside, making it ideal for first-time buyers, downsizers, or anyone seeking low-maintenance living.The open-concept living space is filled with natural light and features new quartz countertops, soft-close drawers, stainless steel appliances, and a center island in the kitchen. Upgraded pot lights and Feit smart technology light switches add a modern touch throughout. The living room is enhanced with custom built-in shelving around the fireplace, while the bedroom offers three spacious closets and large windows.A modern four-piece bathroom, in-suite laundry, and extra storage provide both convenience and practicality. Located in the Bostwick neighbourhood, you are close to groceries, restaurants, parks, the YMCA, and quick highway access. With all major appliances, light fixtures, and window coverings included, this home is truly move-in ready. Do not miss out! (id:53488)
Blue Forest Realty Inc.
211 - 1975 Fountain Grass Drive
London South, Ontario
Discover maintenance free condominium living at its finest in this stunning 2 bedroom + den spacious condo, featuring a large balcony that is an extension of the living space. Bright and airy, this thoughtfully designed unit offers an open-concept layout perfect for both relaxation and entertaining. The gourmet kitchen is a chef's dream, equipped with stainless steel appliances, sleek quartz countertops, and includes a pantry for ample storage. Enjoy seamless flow into the inviting living and dining areas, which open directly onto your expansive balcony ideal for morning coffee or evening gatherings. Retreat to the spacious primary suite, complete with a walk-in closet and a luxurious ensuite bathroom. Situated in a prime location on the edge of the Warbler Woods neighbourhood, you're just steps away from parks, dining, shopping, and London's extensive trail system. Enjoy building amenities that enhance your lifestyle, including a fitness center, residents lounge, pickle ball courts and outdoor terrace. Model Suites Open Tuesday - Saturday 12-4pm or by appointment. (id:53488)
Century 21 First Canadian Corp
401 - 1975 Fountain Grass Drive
London South, Ontario
Welcome to luxury living in Warbler Woods at The Westdel Condominiums by Tricar! This brand new beautifully appointed 2-bedroom, 2-bathroom +den condo is nestled in a high-end 4-storey red brick building, offering exceptional craftsmanship and upscale finishes throughout. Step into a bright and airy space featuring a gorgeous white kitchen with premium cabinetry, quartz countertops, and stainless steel appliances perfect for both everyday living and entertaining. The spacious open-concept living area is flooded with natural light, while the elegant bathrooms and in-suite laundry add everyday convenience and style. Beyond the unit itself, this well-managed building offers outstanding amenities, including a fully equipped fitness centre, guest suite, 2 pickle ball courts, and a stylish residents lounge. The building is home to a warm, welcoming community with friendly neighbours and a strong sense of connection. Located just steps from the scenic Warbler Woods trails, you'll love the easy access to nature for walking, biking, and outdoor enjoyment. Don't miss your opportunity to be part of this exceptional condominium community! Model Suites Open Tuesdays through Saturdays 12-4pm or by private appointment. (id:53488)
Century 21 First Canadian Corp
51 - 50 Fiddlers Green Road
London North, Ontario
OAKRIDGE !! Renovated Fiddler's Green condo. Unique location - at the corner of Hyde Park Road and Valetta - first driveway on the left off Valetta - just east of Hyde Park Road. The largest floor plan in the complex- approx 1640 Sq Ft. Generous sized rooms. Good sized 2 car garage with inside entry and lots of parking out front. Private park like setting with walled private courtyard. New laminate in the main level living/dining room and hallway. New carpets in the master and 2nd bedrooms. Painting updates on main level - some walls, doors, trim and kitchen cupboards. Condo fees include water. Large bright living room with gas fireplace. Separate dining area. Eat in kitchen with quartz countertops - also includes refrigerator, stove and dishwasher. Main level den/family room - could be a third bedroom. Large master bedroom with 3 piece ensuite and walk-in closet. - bright with large windows. 4 solar tubes for added brightness. Good sized second bedroom. 2 1/2 baths. Lower level offers large rec room with wet bar. Lots of storage. Well kept and sought after complex with outdoor pool, walking distance to Remark and Sifton Bog walking trails. Close to shopping, schools and more. Updates include: New AC in 2022, updated quartz countertop in kitchen. Updated ensuite - new toilets in main floor bathrooms. Re-laid brick courtyard, 2025. All appliances included. Also includes large freezer downstairs. Quick possession available. (id:53488)
Sutton Group Preferred Realty Inc.
6519/6523 County Road 29 Lt 6 Conc 8
Mississippi Mills, Ontario
This property is located on a paved road in close proximity to the growing communities of Carleton Place and Almonte, only 35 minutes from downtown Ottawa! It has a total of 16.75 acres with 14 cultivated acres that are made up of a productive Silt Loam soil that is suitable for many high value uses: cash crop, market garden, orchard, grass-fed livestock etc.! There are 2 homes; a 4 bedroom, 1.5 bath 1835 built Stone home with 1970's addition that features a large kitchen and double car garage with new automatic garage door and concrete floor. The downstairs of the home features large living spaces with hardwood floors, the 4 bedrooms are upstairs and all have a large walk-in closets. The second home is a cute 2 bedroom, 1 bathroom bungalow that features immaculate hardwood floors, a concrete foundation and a basement with potential to be finished. Both homes are hooked up to natural gas and feature newer furnaces. There is plenty of room to park your vehicles and there are several older outbuildings for all your storage needs. Properties like this don't come to the market often, book your viewing today! (id:53488)
RE/MAX Centre City Realty Inc.
1773 Beaverbrook Avenue
London North, Ontario
Welcome to this gorgeous custom-built former model home offering upscale finishes at an approachable price. The bright open concept main floor impresses with soaring ceilings, pot lights throughout, hardwood flooring, large gas fireplace, a standout oversized island with full-height cabinetry in the chef's kitchen, main floor laundry and a powder room, perfect for everyday living and entertaining. Step outside to a large custom deck and enjoy a private backyard retreat. Upstairs features three generously sized bedrooms, including a sunken primary suite with a huge walk-in closet and a spa-inspired ensuite with two separate sinks, a deep soaker tub, a large walk-in shower and a fully separate toilet tucked behind a pocket door for added privacy. Elegant tray ceilings with recessed lighting elevate both the primary and ensuite. A second full bathroom with double sinks completes the upper level.The fully finished basement with a second fireplace adds valuable living space with an additional bedroom and bathroom, plus rough-ins for a kitchenette and washer and dryer, ideal for an in-law suite, future bar, or guest setup. Finished with a double car garage and close proximity to Western University, great schools and hospitals, this home offers style, space, and convenience in one exceptional package. Book your showing today! (id:53488)
The Realty Firm Inc.
2205 Jack Nash Drive
London South, Ontario
Wonderfully maintained one-floor home with premium view - without the premium price! Nestled in Riverbend's highly sought-after 50+ gated golf community, this is your chance to enjoy the many resort-style amenities. This 2-bed, 2-bathroom residence offers the perfect blend of comfort, space, and low-maintenance living. Step inside to a bright and airy main floor featuring a spacious living area with a cozy gas fireplace and formal dining room with hardwood flooring. Eat-in kitchen with access to the large, covered deck - perfect for morning coffee or evening relaxation. Primary bedroom features a walk-in closet and 5-piece ensuite. Second bedroom would also make the perfect home office. New carpeting in bedrooms and staircase. Convenient main floor laundry. Unspoiled lower level offers tons of storage space. Monthly fees: land lease $443.12 and maintenance fee $663.61 (includes 24 hr concierge at gate, lawn maintenance, snow removal and clubhouse privileges which include indoor pool, gym, and social events) + annual reserve fund contribution. Enjoy a peaceful lifestyle close to shopping, restaurants, golf, and scenic walking trails. An ideal opportunity in a secure and vibrant adult community! (id:53488)
Oliver & Associates Katie White Real Estate Brokerage Inc.
77 Basil Crescent
Middlesex Centre, Ontario
Welcome to this thoughtfully designed bungalow by Richfield Custom Homes, currently under construction in the sought-after Clear Skies community of Ilderton, with completion anticipated for end of March 2026. Offering 1,621 square feet, this home blends modern convenience with timeless comfort.The open-concept layout is ideal for both everyday living and entertaining, featuring a spacious kitchen complete with a pantry and seamless flow into the living areas. The private primary suite includes a walk-in closet and ensuite bathroom, creating a relaxing retreat. A second bedroom and a versatile study-perfect for a home office, guest space, or optional bedroom-add flexibility to suit your lifestyle. Situated in a growing, family-friendly neighbourhood just minutes from London, Clear Skies offers the perfect balance of small-town charm and urban convenience. Secure your opportunity to own a brand-new home in one of Ilderton's most desirable communities. (id:53488)
Nu-Vista Pinnacle Realty Brokerage Inc
220 Killarney Grove
London North, Ontario
Welcome to 220 Killarney Grove, a beautifully updated and spacious modern home located in one of North London's most desirable family neighbourhoods. Offering over 2,500 sq. ft. of finished living space, this home features 5 bedrooms, 3 full bathrooms, multiple living and entertainment areas, and a double-car garage. Set in the sought-after Northridge area, this property is surrounded by parks and scenic walking trails along the Thames River. Recent updates include roof (2016), Lennox furnace & A/C (2019), R60 attic insulation (2023), quartz countertops (2024), updated flooring (2024), carpeted stairs (2024), water heater rental (2025), energy-efficient windows, and sealed driveway (2024).Conveniently located near top schools, Masonville Mall, Highway 401, Western University, Fanshawe College, and the Stoney Creek shopping plaza.The main level offers a bright living and dining space and a chef's kitchen with cathedral ceilings, quartz countertops, a large island, updated backsplash, and stylish lighting, overlooking the inviting living room.The upper level includes 3 spacious bedrooms and a renovated full Jack and Jill bathroom with a jacuzzi-style bathtub and separate shower.The lower and basement levels provide excellent flexibility with an additional 2 bedrooms, 2 full bathrooms, a cozy family room with a gas fireplace, a private projector/media room, and a large laundry area.Enjoy a fully fenced backyard with sun deck, gazebo-ready space, and flagstone fire-pit area, ideal for relaxing or entertaining. Parking includes a sealed driveway for 4 cars plus a double garage.A move-in-ready home offering space, comfort, and lifestyle in a prime North London location. (id:53488)
Housesigma Inc.
527 Topping Lane
London South, Ontario
Reimagined one-level luxury with thoughtful living in every detail. This fully renovated bungalow-style townhome offers sophisticated design, premium upgrades, and effortless turnkey living. No expense has been spared in this meticulously upgraded home, ideal for those who appreciate quality craftsmanship and refined finishes. The heart of the home is a stunning chef's kitchen featuring GE Café and Bosch 800 Series appliances, gas cooktop with pot filler, convection wall oven and microwave, custom Casey's cabinetry, quartz countertops, under-cabinet lighting, floating shelves, a sleek VENT-A-HOOD, oversized island, and pull-out pantry. Enjoy engineered hardwood flooring, dimmable pot lights, and remote-controlled blinds in the bedrooms. Custom storage continues with glass-paneled sliding closet doors and built-in shelving throughout. The primary suite includes a motion-sensor walk-in closet and 220 wiring for a future stacked washer/dryer. Spa-inspired bathrooms feature quartz vanities, walk-in rain showers, glass enclosures, and bench seating. The finished basement adds valuable living space with a custom steel stair railing, ample storage, and a pre-installed propane line for a future fireplace. Exterior upgrades include a new concrete patio and walkway, manicured gardens, finished single-car garage, patio doors with built-in blinds, and most windows replaced in 2021. Additional highlights: Maytag Commercial washer/dryer, furnace (4 yrs), water heater (5 yrs), updated electrical (basement fully rewired; main floor pigtailed and inspected), loose-lay basement flooring, 5" baseboards, and upgraded doors and hardware throughout. Located in a quiet, well-maintained community-perfect for downsizers, professionals, or anyone seeking a refined, low-maintenance lifestyle. Move in and enjoy. If you know, you know. Book your private showing today. (id:53488)
Century 21 First Canadian Corp
120 Edison Street
St. Marys, Ontario
Welcome to 120 Edison Street in the beautiful town of St. Mary's. Lovely semi- detached home with 3 bedrooms, 1.5 baths, single car garage and upper level laundry. The main level features an open foyer open concept kitchen, dining room and living room with beautiful natural gas fireplace. The kitchen is perfect for entertaining with an island, lots of cabinets and a large pantry. You'll also find a convenient 2 piece bathroom in the hallway that leads to your attached single car garage. New Oven in 2024. Upstairs is a spacious master bedroom with walk-in closet, and access to the cheater ensuite. Two large additional bedrooms, and a very convenient laundry closet with a new washer 2023. modern lighting fixtures and finishes. Close to schools and parks and great access to Grand Trunk Trail. Don't miss the virtual walkthrough. You will will be very impressed with the cleanliness and rare detail of this home for the price. (id:53488)
Century 21 First Canadian Corp
86 Calvert Lane
Middlesex Centre, Ontario
Welcome to Meadowcreek in Ilderton. A neighborhood where tree-lined streets, warm hellos, and a true sense of community make every day feel a little brighter. Tucked within this sought-after subdivision sits an exceptional Pittao-built bungalow that has been lovingly maintained from top to bottom and offers so much more than meets the eye. Step through the front door and you are greeted by a space that instantly feels like home with 9-foot ceilings, rich hardwood, tile flooring, and a bright, open-concept layout designed for both connection and comfort. Gather around the cozy gas fireplace in the Great Room, host unforgettable dinners in the seamless kitchen and dining area. Enjoy the ease of main-floor laundry right where you need it. With 2+1 bedrooms and 3 bathrooms, including a spacious primary suite with its own ensuite, every detail is built with everyday living in mind. The finished lower level expands your possibilities featuring a welcoming family room with a second gas fireplace, an additional bedroom and full bathroom, plus an ideal space for a workshop complete with the power you need for tools, hobbies, or creative projects. When its time to unwind, step outside to your own backyard retreat. The 15' x 18' deck with awning is perfect for summer BBQs, morning coffees, or quiet evenings under the stars. A double-car garage and manicured landscaping add to the curb appeal and functionality. Thoughtful updates throughout the years including a roof, furnace, central air, lower-level fireplace, and new dishwasher and washer (2025) meaning peace of mind for years to come. This home has also been pet-free and smoke-free, offering a fresh and pristine environment from the moment you walk in. With timeless quality, generous space, and a location in one of Ilderton's most beloved communities, this is more than just a house its the next chapter of home you have been waiting for. (id:53488)
Blue Forest Realty Inc.
236 Greene Street
South Huron, Ontario
Welcome to 236 Greene Street, a beautifully upgraded 2,266 sq. ft. detached home backing onto green space with no rear neighbors, offering rare privacy and a peaceful setting. Thoughtfully designed, this 4-bedroom, 3.5 bathroom home features two primary bedrooms, including a junior ensuite, making it ideal for growing families, guests, or multi-generational living. The bright open concept layout is filled with natural light from large windows and an 8-foot patio door. The modern kitchen is a standout, complete with ceiling-height cabinetry, quartz countertops, a stylish backsplash, valance lighting, and a walk-in pantry with custom built-in shelving, perfect for everyday living and entertaining. The living room features a custom 72-inch fireplace with a striking UV marble feature wall, creating a warm and elegant focal point. High-end finishes continue throughout the home, including an oak staircase with integrated stair lighting, oversized 2 x 4 tile flooring, upgraded vanities and mirrors, and a fully customized laundry room. Additional upgrades include a 200-amp electrical panel, smart thermostat, central vacuum rough-in, and a side entrance. With over $75,000 in builder upgrades, this move-in-ready home is located in a family-friendly neighbourhood close to parks, schools, and everyday amenities. A rare opportunity to own a newer construction home with premium finishes and no backyard neighbors. * Some photos have been digitally staged. (id:53488)
Nu-Vista Pinnacle Realty Brokerage Inc
2 - 4067 Colonel Talbot Road
London South, Ontario
Welcome to beautiful #2 - 4067 Colonel Talbot Road. Step inside to a bright, contemporary layout that instantly feels like home, blending modern style with a warm, cozy atmosphere that's perfect for relaxing or spending time with family and friends. The first floor features a versatile front room with a large bay window, a spacious open concept living room and kitchen area plus a large and private primary bedroom. Complementing the first floor is also an atmospheric gas fireplace, providing the ambience to all situations! Downstairs, you find two more well sized bedrooms and lots of living area, giving you plenty of flexibility for a home office, guest space, or hobby room. Pride of ownership is evident throughout, with the condo being exceptionally well cared for and move-in ready. Nestled in the peaceful Applegate Walk community. Located in lovely Lambeth, this home offers a welcoming sense of community while still being close to everyday conveniences. Whether you're downsizing, upsizing, or looking for a low-maintenance lifestyle, this condo strikes a lovely balance between modern living and everyday comfort - a place you'll genuinely enjoy coming home to. Book your showing today! (id:53488)
Oak And Key Real Estate Brokerage
146 Andover Drive
London South, Ontario
WELCOME TO 146 ANDOVER DRIVE, AN ATTRACTIVE AND SPACIOUS 3 BEDROOMS HOME WITH 2 BATHROOMS INWESTMONT. THE SUNKEN LIVING ROOM HAS A WOOD BURNING FIREPLACE AND A DINING ROOM OFF OF KITCHEN. A HOME WITH LOTS OF CLOSET SPACE. WALK-IN CLOSET OFF SPACIOUS PRIMARY BEDROOM, 3 BEDROOMS SHARE A 4 PIECE BATHROOM. THE RECREATION ROOM IS IN THE FINISHED BASEMENT AND CAN BE USED AS A 4TH BEDROOM. LAUNDRY ROOM IN BASEMENT WITH LOTS OF STORAGE SPACE. Security system owned and monitored. PROPERTY IMPROVEMENTS INCLUDE - Replaced window in front facing room & New roof, aluminium troughs, downpipes, elbows, fascia (2014), Replaced window in front facing room and Installed ceiling fan in second bedroom (2015), New dishwasher and dryer (2017), New furnace, air conditioner, furnace humidifier, Replaced thermostat, Replaced both sinks and toilets, Topped up attic insulation, installed styro-vents every 4 feet (2018), New bathtub, shower, coni-marble panel, new light fixture in main bathroom & New storm door (2019), New front & back cement patios & Renovated basement including drywall ceiling(2020), Ducts cleaned & Carpets shampooed (2023). THIS PROPERTY IS SITUATED CLOSE TO ALL CONVENIENCES OF WESTMOUNT WITH GREAT SCHOOLS IN A FAMILY ORIENTED NEIGHBORHOOD. (id:53488)
Royal LePage Triland Realty
48 Luton Crescent
St. Thomas, Ontario
Upon stepping into this late mid-century modern gem, you are immediately captivated by its chic retro vibe. Located in a prime South side neighborhood, this home provides amazing walkable access to St. Joseph's High School, Fanshawe College, and Mitchell Hepburn Public School. The unique charm of this property is evident through its exposed brickwork, original hardwood floors(main level), soaring cathedral ceilings, and its expansive open floor plan. A versatile upper loft area presents boundless possibilities, whether you envision it as a playroom, a hobby space, or even additional bedrooms. The kitchen is generously sized, with a fluted backsplash which adds that designer touch, and flows seamlessly into the spacious dining room. The lower level is a cozy retreat, featuring a rec room with a gas fireplace, two large bedrooms, and a beautifully renovated 3-piece bathroom. The unique and fun vibe of the home is perfect for those who appreciate distinct style and character. Enjoy your morning coffee or an evening refreshment on the expansive deck, which overlooks the fenced backyard, creating an ideal space for relaxation and entertainment. To top it off, the property holds the potential for a garage or an ADU (Accessory Dwelling Unit) at the front, offering even more flexibility and value. (id:53488)
Century 21 Heritage House Ltd
116 - 22790 Amiens Road
Middlesex Centre, Ontario
Experience the pinnacle of adult lifestyle living in this meticulously maintained 2-bedroom modular home, located within a secure, gated resort community. The interior impresses with soaring cathedral ceilings and an open-concept layout featuring durable vinyl plank flooring, a large kitchen with built-in laundry, and a custom entertainment unit with an integrated electric fireplace. The standout feature is the private, large covered deck located directly off the primary bedroom, offering a serene outdoor sanctuary for morning coffee or evening relaxation. This property is as functional as it is beautiful, boasting three storage sheds- including one equipped with electricity for hobbies and projects. Beyond your front door, you'll enjoy a vibrant social life with access to a licensed community center, swimming pool, dog park, and dedicated areas for large-scale events. Perfect for those seeking a "lock-and-leave" lifestyle, this low-maintenance home combines modern comfort with the best amenities the 55+ community has to offer. (id:53488)
Sutton Group - Select Realty
51456 Pressey Line
Malahide, Ontario
This unique and highly versatile property offers the perfect blend of comfortable living, extensive workspace, and income or business potential. The recently renovated 2-bedroom, 1-bath bungalow features brand-new paint, windows, and carpet, creating a fresh and welcoming home ready for immediate occupancy. The standout feature is the impressive 40' x 60' outbuilding, designed to accommodate a wide range of uses. It includes a fully equipped shop with hoist, a large garage, and a beautifully renovated 2-bedroom apartment (2022) complete with a Casey's Kitchen and granite countertops, ideal for rental income, extended family, or on-site staff. Parking is abundant with indoor space for up to 5 vehicles and outdoor parking for at least 6more, making it well-suited for both residential and business needs. Enjoy outdoor living and entertaining on the large concrete patio, plus additional storage in the 10' x 20' shed and second level above the apartment. Zoned VR1-2, this property allows for select commercial or business uses, an excellent opportunity for entrepreneurs, trades, or investors seeking flexibility. Inquire for further zoning details and permitted uses. A rare offering with endless possibilities-live, work, and invest all in one place. (id:53488)
Royal LePage Triland Realty
612 - 45 Pond Mills Road
London South, Ontario
Welcome to this beautifully renovated, west-facing 2-bedroom, 1-bathroom end-unit condo apartment that perfectly blends style, comfort, and convenience. Fully renovated in 2019, this home is ideal for buyers seeking a turnkey property in a beautiful building. Step inside to a bright and inviting space filled with natural light from new large windows install throughout the building in 2024, where west-facing exposure offers stunning sunset views and an airy, open feel throughout. The thoughtfully updated kitchen features new appliances and stylish design elements, perfect for everyday living and entertaining. The spacious primary bedroom includes a walk-in closet, while the second bedroom is comfortably sized and versatile, ideal for a home office, guest room, or growing family. Enjoy the convenience of in-unit laundry and the peace of mind that comes with a fully renovated unit and recently refaced building exterior. The building offers a range of amenities, complemented by easy access to nearby shops, dining, transit, and everyday essentials, making daily life both comfortable and convenient. (id:53488)
Royal LePage Triland Realty
652 Percy Street
London South, Ontario
In Wortley Village, the streets are lined with trees, tales, and treats. Located in the heart of Old South, 652 Percy Street offers a walkable lifestyle in one of the city's most desirable neighbourhoods. Start your day at Locomotive Espresso, enjoy local favourites like the Wortley Roadhouse and Rebel Layne, and spend your evenings strolling the charming streets that define this tight-knit community. This 2-bedroom, 2-bath home offers comfortable living with great potential. The freshly painted kitchen adds a bright, updated touch, while the large backyard provides plenty of space for entertaining, gardening, or future possibilities. The basement, offering a newly renovated space, adding additional living space and value to the home. Whether you're a first-time buyer, down-sizer, or investor, this home delivers character, community, and opportunity in one exceptional location. (id:53488)
Prime Real Estate Brokerage
Contact Melanie & Shelby Pearce
Sales Representative for Royal Lepage Triland Realty, Brokerage
YOUR LONDON, ONTARIO REALTOR®

Melanie Pearce
Phone: 226-268-9880
You can rely on us to be a realtor who will advocate for you and strive to get you what you want. Reach out to us today- We're excited to hear from you!

Shelby Pearce
Phone: 519-639-0228
CALL . TEXT . EMAIL
Important Links
MELANIE PEARCE
Sales Representative for Royal Lepage Triland Realty, Brokerage
© 2023 Melanie Pearce- All rights reserved | Made with ❤️ by Jet Branding
