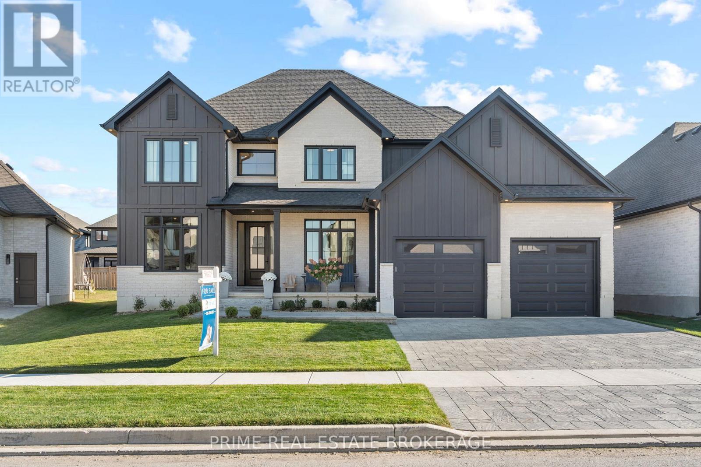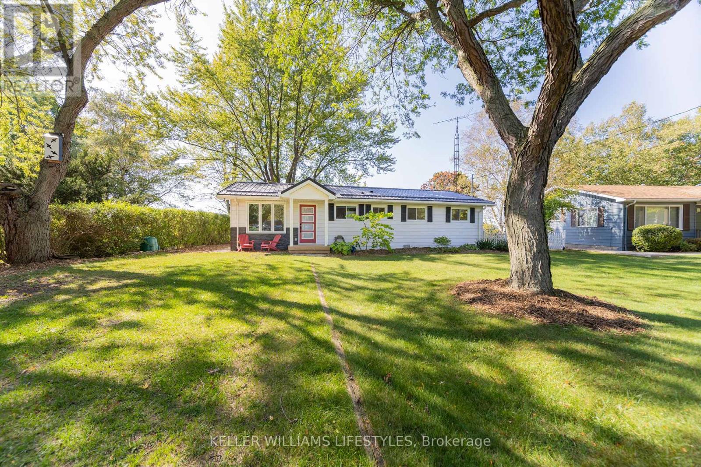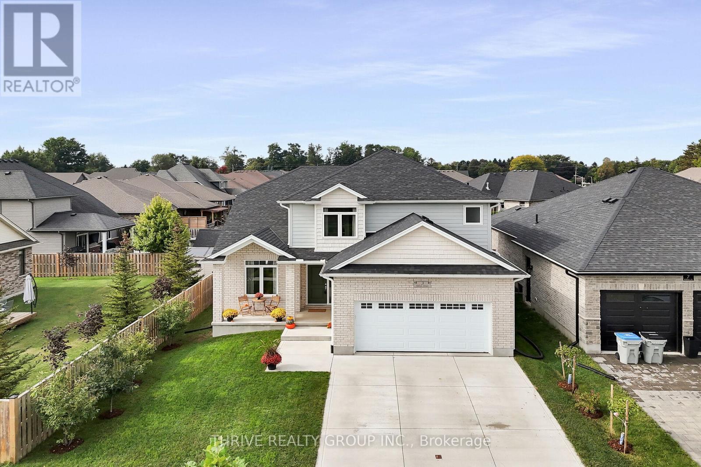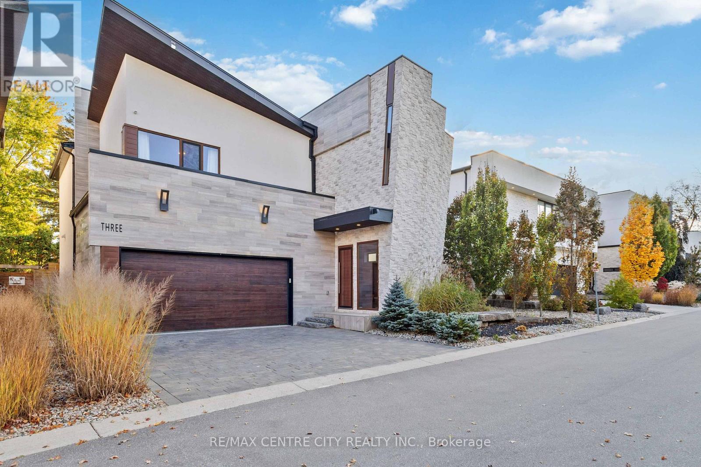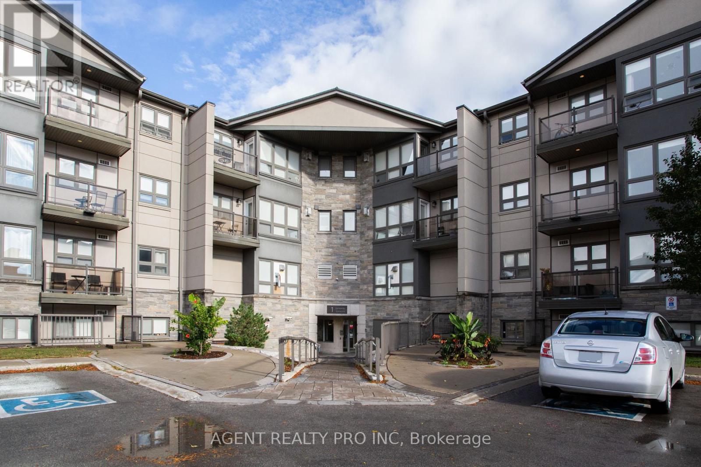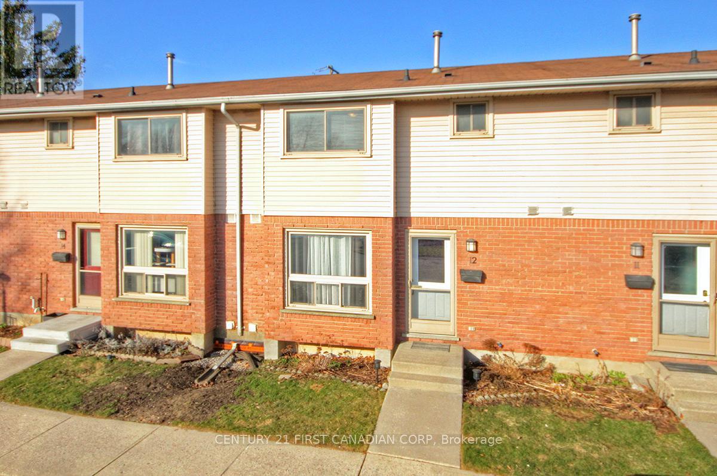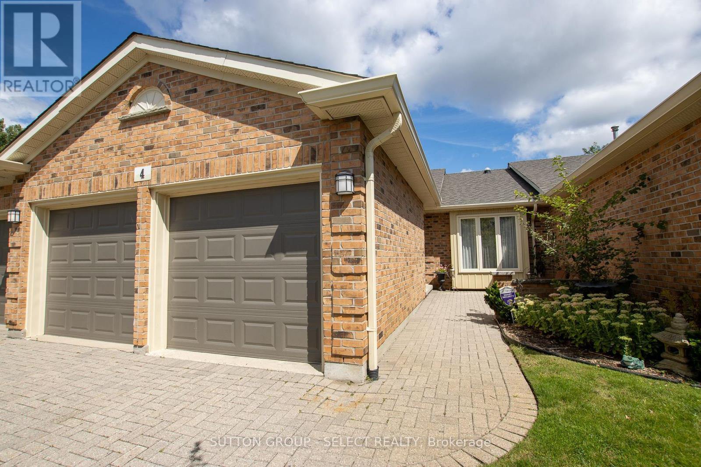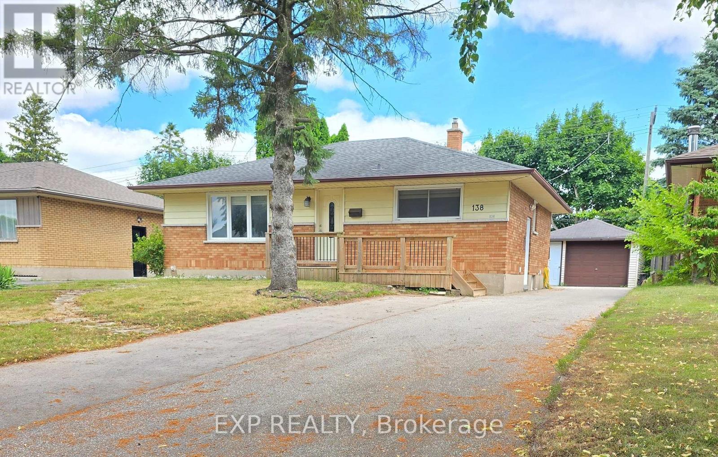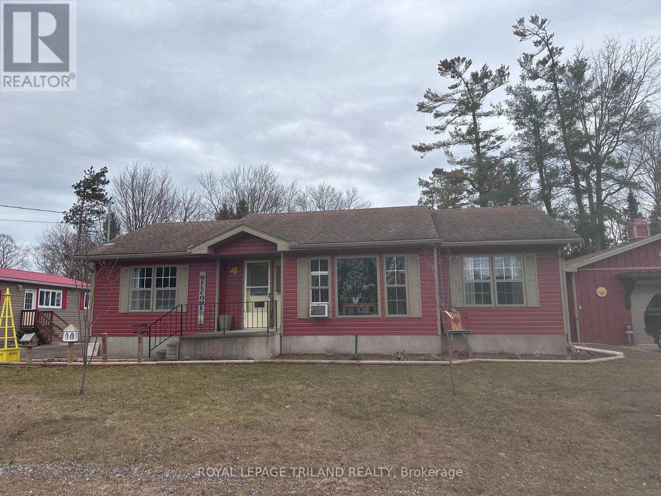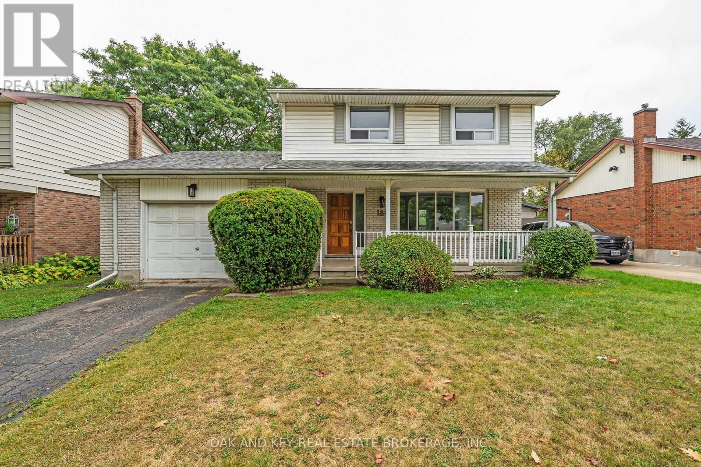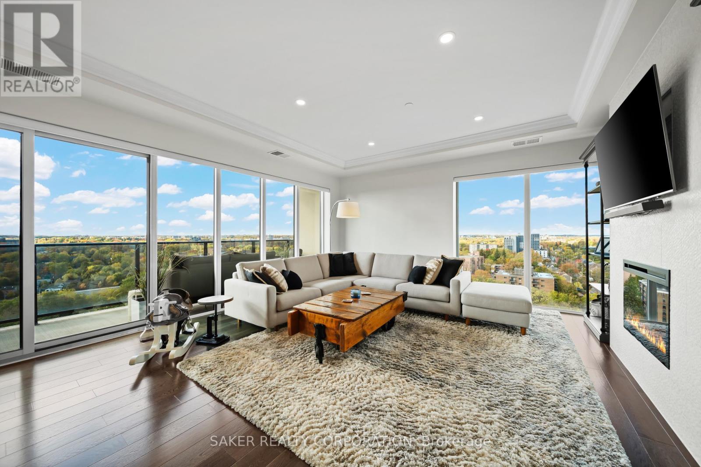1969 Buroak Crescent
London North, Ontario
Welcome to 1969 Buroak Crescent in coveted Sunningdale Crossing.Set on a premium oversized lot, this executive home offers over 4,700 sq. ft. of refined living space. Designed with timeless appeal and enduring craftsmanship, every detail reflects sophistication and comfort.The exterior blends Arriscraft brick with Hardie board siding for striking curb appeal. Inside, upgraded 714-inch engineered hardwood carries throughout the main level. Off the foyer, French doors open to a versatile office, while the formal dining room showcases custom millwork with a built-in mini fridge by Berry Woodcraft & Design. The open living area features 9-foot ceilings, a 24x24-inch tiled gas fireplace, and custom built-ins. A wall of windows overlooks the backyard, and 8-foot sliders open to a covered concrete porch.At the heart of the home, the kitchen highlights handcrafted solid-wood cabinetry by BerryWoodcraft & Design, premium GE Café appliances, and a stunning oversized island perfect for prep, dining, or conversation. A bright dinette adds casual dining space.Upstairs features four spacious bedrooms and three full baths, including a luxurious primary suite with spa-inspired ensuite and boutique-style walk-in closet. One bedroom enjoys its own ensuite, while two share a well-appointed bathroom. A full laundry room with custom built-ins adds convenience and storage.The lower level offers exceptional versatility with a bright rec room, fifth bedroom, full bath, and flex space - perfect as a gym, studio, or playroom.Every detail at 1969 Buroak Crescent reflects the perfect balance of design and function - crafted for modern living and built to impress. (id:53488)
Prime Real Estate Brokerage
72553 Princess Street
Bluewater, Ontario
Welcome to 72553 Princess Street, a charming lakefront retreat on the shores of Lake Huron. This 3-bedroom, 1-bath home features an open-concept kitchen and living room that create a bright and welcoming interior. At the back of the home, a covered porch overlooks the large backyard and offers the perfect place to relax, entertain, or take in the panoramic lake views and Bayfield's famous sunsets. Set on a spacious lot, the property also provides private lake access and is just minutes from the beach, marina, shops, and restaurants combining natural beauty, convenience, and year-round enjoyment. (id:53488)
Keller Williams Lifestyles
3 Elliot Street
Strathroy-Caradoc, Ontario
**OPEN SUNDAY 2:00pm - 4:00pm** Welcome to the very BEST of Southgrove Meadows - where style, comfort, and family living come together! This custom-built 4+1 bedroom, 4-bathroom home is more than just a place to live - its a forever home waiting for you. From the curb, you'll love the tailored exterior with modern tones, a sleek concrete driveway, and a welcoming covered porch that sets the tone for what's inside. Step through the front door and prepare to be wowed by soaring vaulted ceilings over a bright, open-concept great room anchored by a cozy fireplace. The dining area is perfect for family gatherings, while the chefs kitchen delivers on every detail with endless cabinetry, generous storage, and a layout designed for both everyday living and entertaining. Upstairs, you'll find four spacious bedrooms, including a serene primary retreat complete with a walk-in closet and a spa-inspired ensuite. The fully finished lower level adds even more space with a 5th bedroom, full bathroom, and a plush family room ideal for movie nights or game days. Step outside to your private backyard oasis featuring a covered deck, landscaped gardens, and plenty of room for kids, pets, and summer barbecues. Located just steps to Caradoc Sands Golf Course, Highway 402, and all of Strathroy's most-loved amenities, this home combines luxury and convenience in one incredible package. With appliances, window coverings, and a fully finished basement all included, the value here is unmatched. This is the one you've been waiting for - Welcome Home! (id:53488)
Thrive Realty Group Inc.
3 - 1452 Byron Baseline Road
London South, Ontario
More than a home, this is a lifestyle. Welcome to the impressive and contemporary residence tucked away in Byron's prestigious Alcove development by Millstone. Close to 5000SF of finished space, 4+1 bedrooms and 5.5 bathrooms will allow you to live with comfort and class, offering a backdrop that will elevate the everyday. Stunning stone & stucco architecture, unique modern design & premium finishes showcase this stunning home with luxurious elements around every corner. Custom floating staircase offers an upscale first look, complemented by glass railing, stone accents & exceptional millwork to create a minimalist appearance. Hardwood flooring throughout, with designated formal dining, powder room & pantry. A chef's kitchen is outfitted with built-in appliances, a gas range, dual dishwashers, and chic cabinetry with built-in storage. Adjacent, appreciate a spacious great room drenched in natural light by twin oversized patio sliders - an ideal space for a quiet night in or a dynamic evening of hosting a crowd. This overlooks an incredible exterior space ready for recreation and leisure. Discover a custom mudroom with built-in storage with access to double garage and heated driveway, and full bathroom with steam shower and patio door to the backyard grounds allowing optimal enjoyment of this space. The second level boasts four bedrooms, each with ensuite privileges. The primary includes stunning ensuite featuring top of the line fixtures, heated floors, and cutting edge design. Custom dressing room includes built-in cabinetry and storage. Lower level is finished with home gym, media room, bedroom, full bathroom and storage. Discover an entertainer's delight in the private yard, complete with inground saltwater pool with automated cover, hot tub, sitting area & concrete patio. Just minutes to Boler mountain, and tucked away in one of London's favourite neighbourhoods, you'll crave every corner of this showpiece - come see it to appreciate it. (id:53488)
RE/MAX Centre City Realty Inc.
217 - 1 Jacksway Crescent
London North, Ontario
Welcome to Masonville Gardens! **FULLY RENOVATED, CARPET FREE 3 BEDRM UNIT!!**FANTASTIC, AAA Location - SHORT DRIVE TO UWO OR UNIVERSITY HOSPITAL! Well maintained apartment within walking distance of many amenities including Masonville Mall! ! Rare 3 bedroom, 2 full bathroom unit on ground level. This condo features an open concept living, lots of natural light throughout plus a cozy gas fireplace in the living room. The unit also offers a rare direct access from a private patio perfect for easy entry or exit. The building offers secure entry, free in-building laundry, fitness room and an abundance of visitor parking. Modern updates throughout the building. This fully renovated complex is ideally situated in one of North London's most sought-after locations. This is the perfect property for students, young professionals or someone looking to downsize and be close to all the amenities. Condo fees include water, gas for fireplace, parking, free laundry and fitness room. All measurements approximate and to be verified by the buyer. (id:53488)
Agent Realty Pro Inc
117 - 5 Jacksway Crescent
London North, Ontario
Welcome to Masonville Gardens! FANTASTIC, AAA Location - SHORT DRIVE TO UWO OR UNIVERSITY HOSPITAL! Well maintained apartment within walking distance of many amenities including Masonville Mall! ! Rare 3 bedroom, 2 full bathroom unit on ground level. This condo features an open concept living, lots of natural light throughout plus a cozy gas fireplace in the living room. The unit also offers a rare direct access from a private patio perfect for easy entry or exit. The building offers secure entry, free in-building laundry, fitness room and an abundance of visitor parking. Modern updates throughout the building. This fully renovated complex is ideally situated in one of North London's most sought-after locations. This is the perfect property for students, young professionals or someone looking to downsize and be close to all the amenities. Condo fees include water, gas for fireplace, parking, free laundry and fitness room. All measurements approximate and to be verified by the buyer. (id:53488)
Agent Realty Pro Inc
12 - 75 Ansondale Road
London South, Ontario
Affordable 3-Bedroom 1.5-Bath Townhouse Condo with Private BBQ Back Area. Main Floor Includes Guest Bathroom, Kitchen with Access to Separate Dining Area, Living Room with Convenient Access to Exclusive BBQ Back Area. Second Level has 3 Nice Sized Bedrooms and 4 Piece Bathroom. Lower Level has Additional Rec Room Space, Utility Room / Laundry. Hot Water Tank is Owned. Brand New Carpet , and Fresh Paint. Ready to Go! Exclusive Parking Space is in Front of Townhouse. Lots of Additional Parking in the Complex. Located in a Prime Neighbourhood Close to Shopping, Transit, Schools, and Community Amenities (id:53488)
Century 21 First Canadian Corp
4 - 445 Riverside Drive
London North, Ontario
Welcome to River Oaks, an exclusive condominium community nestled in desirable West London. This executive home features two bedrooms, a finished rec room, and an extra office. The spacious great room boasts vaulted ceilings and a cozy gas fireplace, making it perfect for both relaxing and entertaining. Natural light floods in from solar tubes in the bathrooms and kitchen. The main floor offers a renovated 3pc bathroom, laundry, and a 3-piece bathroom in the basement. Outside, enjoy a deck and front courtyard for entertaining, with a double car garage and two outdoor parking spots, all for condo fees of just $555 per month (id:53488)
Sutton Group - Select Realty
138 Mark Street
London East, Ontario
Welcome to this updated bungalow tucked on a quiet street, close to Fanshawe College, public transit and shopping. Home has been updated top to bottom. No need to lift a single hammer. Just move in and enjoy. Large lot with plenty of parking, 2 in detached garage, 9 on parking lot, something you don't see everyday. Really large bedroom in the basement. All bedroom closet with new doors and organizers. This home is ready awaiting your family. Book a Showing today and see what this home has to Offer! (id:53488)
Exp Realty
4 Grace Court
Bayham, Ontario
Welcome to this beautifully maintained 4-season double-width mobile home, perfectly situated on a spacious oversized lot. You'll immediately appreciate the open, welcoming layout as you enter the living room. The kitchen features a large island with stunning granite countertops ideal for meal prep and additional workspace. Lots of cupboards make this kitchen very functional and stylish. The generous dining room offers a relaxing serene view of the lake and a cozy fireplace adding a warm feel for those winter dinners PLUS sliding patio doors that lead to the back deck, where you can unwind with the sound of the waves, and the peacefulness of the water. Lots of room for overnight visitors with 3 comfortable bedrooms and a full 4-piece bathroom, all beautifully finished. Crown moulding throughout the main living area adds an elegant touch to the open-concept space. The expansive wrap-around deck provides a fantastic space for outdoor living, offering picturesque views of Lake Erie on all sides of the deck. While not directly on the water, the deck still delivers a peaceful lakeside experience. For those who enjoy projects or need additional storage, the property features a 31ft.x23ft. detached workshop/garage that is well-insulated and equipped with heat and hydro. The single garage door allows lots of multi-uses. Perfect for working on cars, storing equipment, or tackling your next project. Enjoy all the amenities Port Burwell has to offer including a Marina, a beach lots of food places, and other activities this unique waterfront village has to offer. Monthly Rental Land Fees Currently are 563.75 and are expected to increase by 50.00 once new ownership takes place. (id:53488)
Royal LePage Triland Realty
180 Belmont Drive
London South, Ontario
Welcome to your new home in the highly sought-after Westmount neighborhood of London! This solid two-storey residence is a rare find, perfectly situated on a quiet, family-friendly street and backing directly onto green space, offering privacy and a peaceful, natural view. Step inside to discover a home that has been lovingly called home and has been updated over the years. The main floor features generously sized principal areas, providing ample space for family gatherings and entertaining. The spacious living room and formal dining area offer a perfect setting for both everyday living and special occasions. Upstairs, you'll find well-proportioned bedrooms, including a comfortable primary suite. The basement provides additional living space, perfect for a media room, home gym, or play area for the kids. This home is move-in ready, with a long list of updates that include the roof, flooring, furnace, A/C. The private backyard has direct access to the green space ideal a safe, private play area for children. Located in one of London's most desirable areas, you'll be close to excellent schools, parks, shopping, and all the amenities Westmount has to offer. Don't miss this opportunity to own a great home that combines solid construction in a fantastic location. Schedule your private showing today! (id:53488)
Oak And Key Real Estate Brokerage
1501 - 505 Talbot Street
London East, Ontario
Experience elevated urban living in the heart of downtown London. For the first time in over 2 years, you have an opportunity to experience the "Soho" unit at Azure. Perched on the 15th floor, this stunning 2 bath, 2 bed + den floor plan spans approximately 1,625 sq. ft. (per builder's plans). Showcasing breathtaking north and west-facing panoramic views you can enjoy from your 135 sq. ft terrace, or through your floor-to-ceiling windows that flood main living areas with lots of natural light. Discover refined elegance at every turn - from the engineered hardwood floors to the designer kitchen with quartz countertops, subway-tile backsplash, stainless-steel appliances, pendant lighting, and an oversized island perfect for entertaining. The open-concept living and dining area offers a seamless flow, anchored by a cozy electric fireplace and walls of glass windows for endless city views.The primary suite is a serene retreat, featuring a spacious walk-in closet and spa-inspired ensuite with double sinks, quartz counters, glass-enclosed shower, and bathtub featuring a full tiled wall. A second full bathroom and generous guest bedroom or office complete the space, all enhanced by sophisticated, modern finishes throughout. At Azure, residents enjoy a world-class amenity package - including a 29th-floor rooftop terrace with fire pits, lounge and dining areas, a professional fitness centre, golf simulator, billiards and library, guest suite, and private event space with kitchen and wet bar. Condo fees include heating, cooling, and water - leaving only personal hydro for exceptional efficiency and peace of mind. One designated garage parking space and locker is included (locker room is right next door to your unit). Whether you're downsizing, or seeking a vibrant downtown lifestyle, this executive-level suite delivers unparalleled comfort and prestige. Come and experience the allure that is "Azure". (id:53488)
Saker Realty Corporation
Contact Melanie & Shelby Pearce
Sales Representative for Royal Lepage Triland Realty, Brokerage
YOUR LONDON, ONTARIO REALTOR®

Melanie Pearce
Phone: 226-268-9880
You can rely on us to be a realtor who will advocate for you and strive to get you what you want. Reach out to us today- We're excited to hear from you!

Shelby Pearce
Phone: 519-639-0228
CALL . TEXT . EMAIL
Important Links
MELANIE PEARCE
Sales Representative for Royal Lepage Triland Realty, Brokerage
© 2023 Melanie Pearce- All rights reserved | Made with ❤️ by Jet Branding
