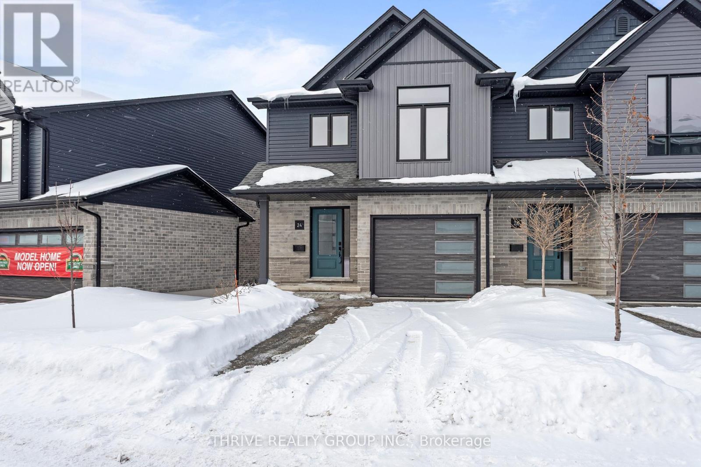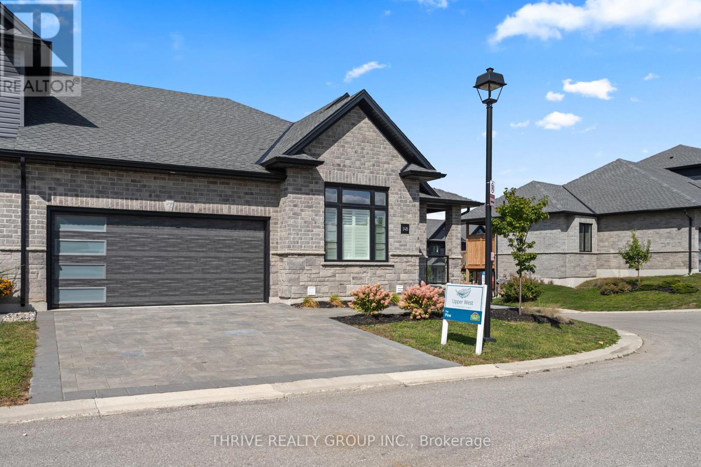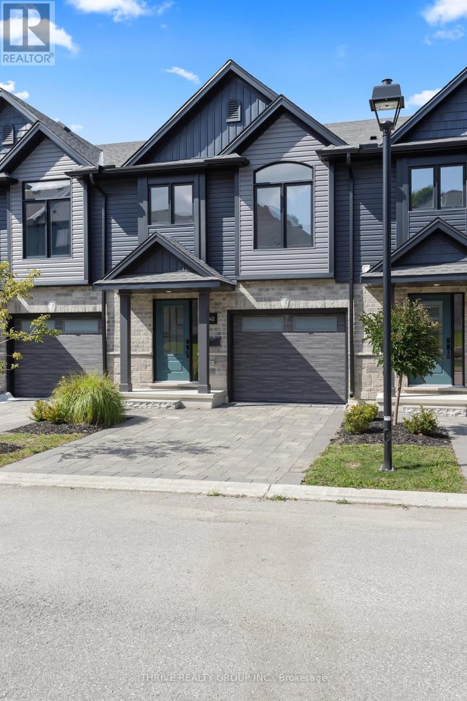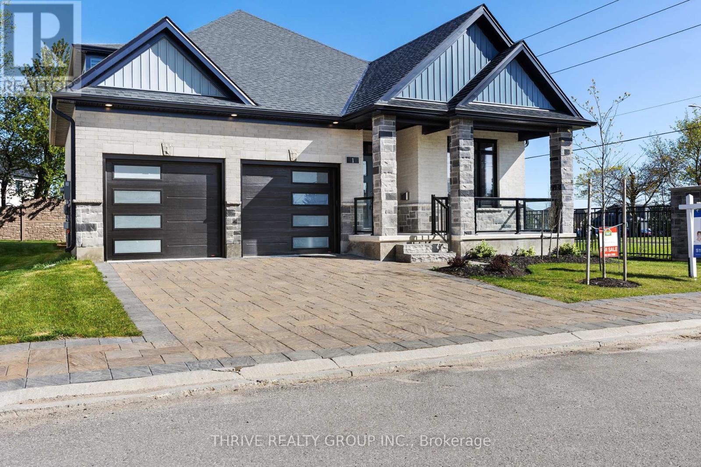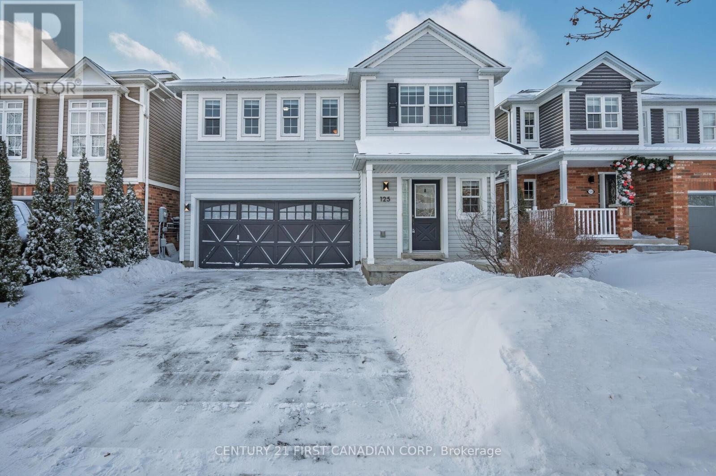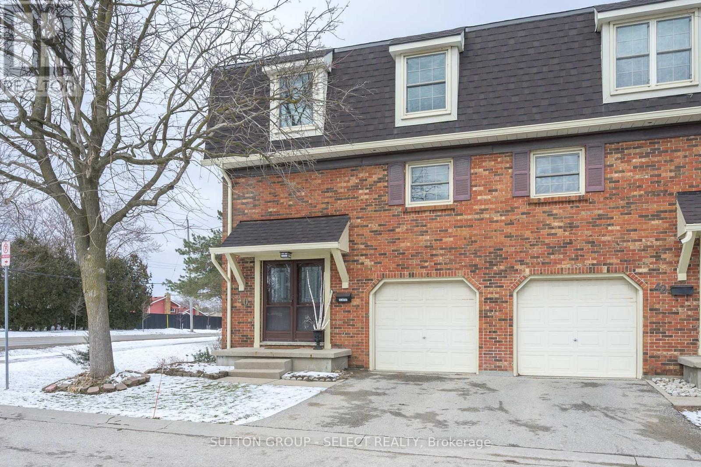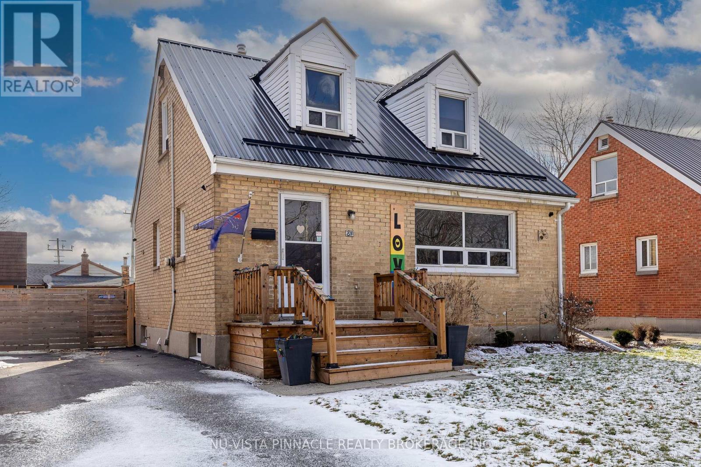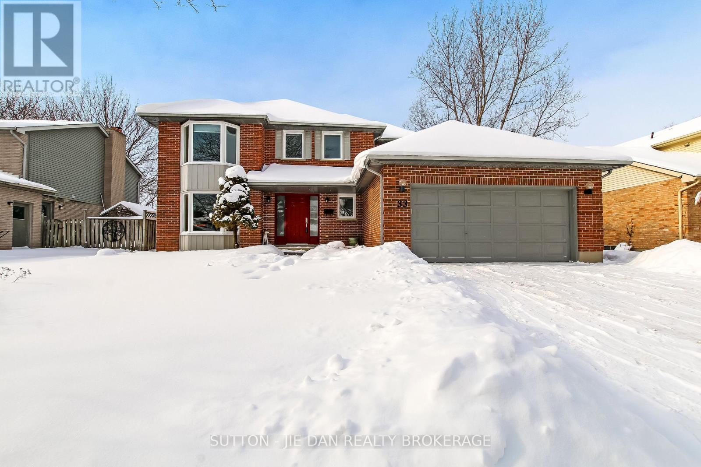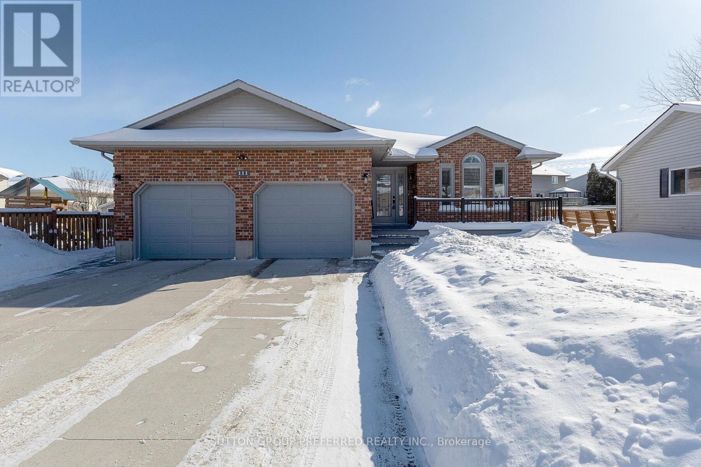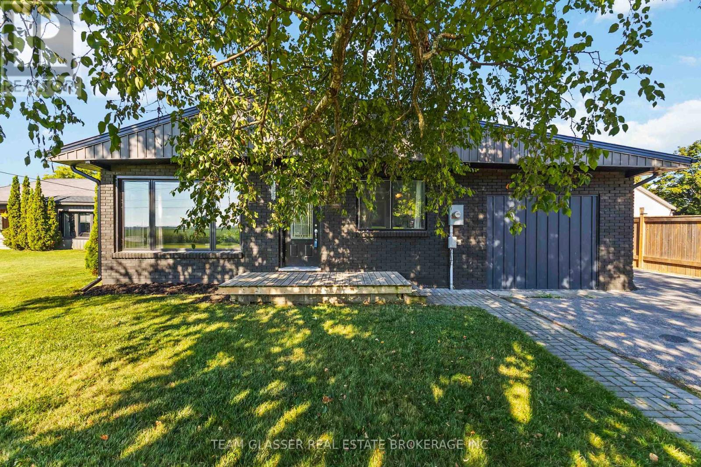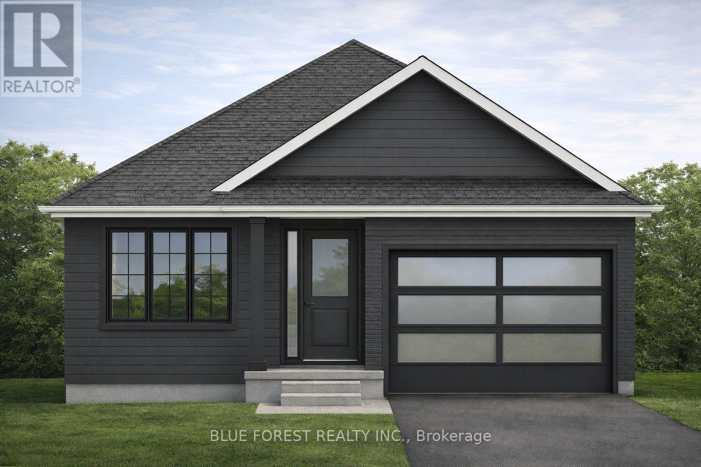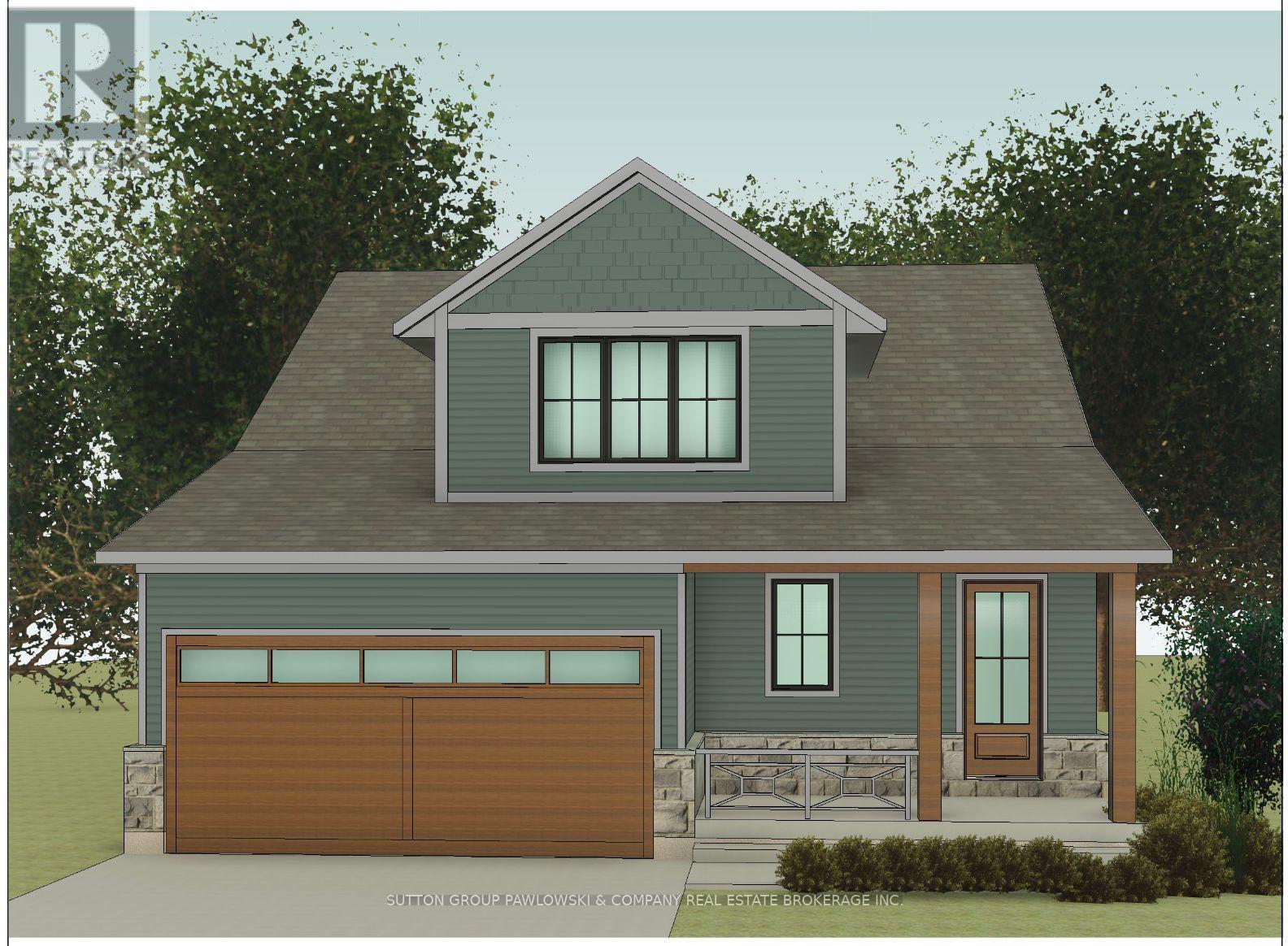24 - 2261 Linkway Boulevard
London South, Ontario
Welcome to Upper West, Rembrandt Homes' newest community in highly desirable Southwest London. This Unit must be Experienced to see and feel the QUALITY. This popular 3-bedroom, 2.5-bathroom model, The NEW WESTERDAM has been thoughtfully redesigned with modern enhancements and smart floor plan improvements throughout. Offering 1,782 sq. ft. of finished living space, this home stands out with a rare walk-out basement and two spacious decks, ideal for outdoor entertaining or quiet relaxation. The interior is finished with high-quality, contemporary selections, including quartz kitchen countertops, stylish ceramic tile, a custom-designed kitchen, and beautiful laminate flooring. The primary suite features a walk-in closet and a luxurious five-piece ensuite complete with a freestanding soaking tub, double vanity, and tiled glass shower. A convenient upper-level laundry closet adds everyday functionality. This MODEL has numbers Upgraded Finishes to Elevate it from its competition. Enjoy the convenience of a single attached garage with inside entry, plus parking for two additional vehicles. Built to Energy Star standards, this home includes triple-glazed windows for enhanced comfort and efficiency. Ideally located just minutes from the scenic trails of Kains Woods, and a short drive to major shopping, golf courses, and quick access to Highways 401 and 402, Upper West offers the perfect balance of lifestyle and location. Low condo fees cover shingles, windows, doors, decks, driveway, grounds, and exterior maintenance-making this a truly low-maintenance, lock-and-leave opportunity. See Builders Floor Plan for Dimensions (id:53488)
Thrive Realty Group Inc.
148 - 2261 Linkway Boulevard
London South, Ontario
WELCOME to the Brand New "The PINE" Model by Rembrandt Homes, available in the highly sought-after Upper West community. This IMPRESSIVE Floor Plan Offers 1,728 sq ft on the main floor, this stunning home showcases high-end finishes designed to impress even the most discerning buyers. Enjoy a spacious principal room, beautiful brushed oak hardwood floors, GAS Fireplace, upgraded ceramic tile, Gourmet Chef inspired Kitchen, a 22x12 deck to enjoy and a luxurious primary Bedroom and ensuite. This model includes custom window coverings, all appliances, a finished lower level (1306 sq ft) offering a large recreation room, a third full bathroom, and a third bedroom perfect for entertaining guests or accommodating family. Ample parking is provided by a two-car garage and a double driveway. Low condo fees of just $220/month cover exterior maintenance (roof, windows, doors, driveway, decks) and grounds up keep (summer & winter), offering an ideal low-maintenance and worry-free Lock and Leave lifestyle. Conveniently located just minutes from the 402/401 corridor, with new restaurants and amenities nearby, in one of London's most desirable communities. Don't miss your opportunity to book a private showing and get inspired to make your next move! (id:53488)
Thrive Realty Group Inc.
40 - 2261 Linkway Boulevard
London South, Ontario
Welcome to Rembrandt Homes' newest community in Southwest London Upper West by Rembrandt Homes. The popular 3-bedroom, 2.5-bathroom floor plan, "The Westerdam," has been thoughtfully redesigned with modern updates and floor plan improvements you'll love. Boasting 1,747 sq ft of finished living space, this home features a rare walk-out basement and two spacious decks, perfect for outdoor entertaining and relaxing. Finished in High Quality finishes that includes quartz countertops in the kitchen, stylish ceramic tile, a custom-designed kitchen, and stunning brushed oak hardwood floors throughout. The primary bedroom offers a walk-in closet and a luxurious five-piece ensuite with a free-standing soaking tub, double sinks, and a tiled glass shower and a convenient upper-level laundry closet. Enjoy exclusive parking with a single attached garage with inside entry, along with additional space for two vehicles. Built with Energy Star standards, the home features triple-glazed windows for added efficiency. Located just minutes from scenic walking trails at Kains Woods, and a short drive to major shopping centers, golf courses, and quick access to 401/402 highways, Upper West presents the perfect blend of comfort and convenience. Low condo fees cover shingles, windows, doors, decks, driveway ground, and exterior maintenance, making this an ideal low-maintenance, lock-and-leave lifestyle. (Virtually staged photos included in the gallery). (id:53488)
Thrive Realty Group Inc.
1 - 1061 Eagletrace Drive
London North, Ontario
Welcome to Rembrandt Walk a prestigious Vacant Land Condo Community by Rembrandt Homes! This Beautiful "The Gallery" Model Home that is Ready to Move into! Experience all the benefits of a detached home with the ease of low community fees that include lawn care and snow removal, giving you more time to enjoy a carefree lifestyle. This executive one-floor bungaloft boasts a thoughtfully designed floor plan with high-end finishes throughout. The open-concept main level showcases a chefs kitchen with premium appliances, a formal dining area, and a spacious living room with a cathedral ceiling and gas fireplace. Step outside to a large covered deck, perfect for relaxing or entertaining. The main floor also features a luxurious primary suite with a spa-like 5-piece ensuite. Upstairs, the versatile loft offers a media room, guest bedroom, and 4-piece bath. The fully finished lower level includes a cozy rec room, 3-piece bath, 4th bedroom, and plenty of storage. Move-in ready, this home includes custom window coverings and all appliances. The condo fee covers exterior grounds maintenance, including both front and rear yards, for true maintenance-free living. Located just minutes from shopping, Masonville Mall, Sunningdale Golf, and UWO/Hospital, this home combines elegance with convenience. Book your private showing today! Call for a Private Tour or Visit during Model Home Hours - Monday through Thursday 1-5pm & Saturday -Sunday 1-4pm (Closed Fridays) (id:53488)
Thrive Realty Group Inc.
125 Voyager Pass
Hamilton, Ontario
Stunning 3-bedroom, 3-bathroom home with 1,978 sq. ft. of bright, open living space in desirable Binbrook. The main level features the living room, large kitchen, and dining room that flow seamlessly together while remaining distinctly defined. The kitchen is equipped with pot lights, a large island, a breakfast bar overlooking the living room, and updated stainless steel appliances, and looks out to the open, unobstructed field behind the home, offering spectacular sunset views. A 2-piece powder room and direct access to the garage complete the main level, while the kitchen opens to a deck and beautifully maintained backyard, perfect for entertaining or relaxing outdoors. Upstairs, retreat to 3 generously sized bedrooms, including a substantial primary suite with spacious 4-piece ensuite and walk-in closet, plus a convenient second-level laundry. The unfinished basement features high ceilings and rough-in for a 4th bathroom, offering endless potential for a recreation room, home office, or additional living space. Additional highlights include fresh paint in the family room and kitchen, new flooring in the primary bedroom and upstairs hallway, a reverse osmosis/water filtration system in the kitchen, a water-powered backup sump pump, and a roof replaced in 2020/2021. Situated on a lovely, well-kept street and backing onto an open field, this home combines space, style, and thoughtful updates in one of Binbrook's most desirable neighbourhoods. (id:53488)
Century 21 First Canadian Corp
40 - 900 Pond View Road
London South, Ontario
Welcome to this inviting townhome finished on 3 levels including a walk out lower, and located in the sought-after Millers Cove community. This setting offers a rare blend of nature and convenience: just steps away you'll find the trails of Pond Mills Conservation Area, a scenic escape that makes everyday life feel a little more peaceful. Residents also enjoy exclusive use of tennis/pickleball courts. Quick access to Highway 401 and less than a 20-minute drive to St. Thomas makes this location ideal for commuters. As an end unit, this unit is larger than most others in the community and you can feel that additional space in each and every room. Inside, the home offers 3 bedrooms (originally 4 bedrooms) and 2 bathrooms. The kitchen features high quality cabinetry, modern countertops, a stylish tile backsplash, stainless steel appliances including a wine fridge and the most perfect breakfast nook that flows seamlessly into the dedicated dining area. The living room features access to a newly built elevated deck creating a private outdoor space to sip your morning coffee or relax at the end of the day. Nature lovers and bird enthusiasts will especially appreciate the peaceful backdrop. A convenient 2 piece powder room completes the main level. Upstairs, you'll find three spacious bedrooms (originally built as 4 bedrooms) which include a spacious primary suite that could also be converted back to 4 bedrooms. The updated main bathroom is accessible directly from the primary bedroom. The finished walkout lower level provides additional living space ideal for a family room, home office, or workout area, and opens to a private ground-level patio. An attached single car garage with interior access adds everyday convenience, and ample visitor parking is available nearby. This move-in ready property is an excellent opportunity for buyers seeking a turnkey home in a fantastic setting! (Water is included in condo fees) (id:53488)
Sutton Group - Select Realty
81 Dunkirk Drive N
St. Thomas, Ontario
This beautifully updated all-brick home offers just under 1,400 sq ft of move-in-ready living space, blending timeless character with thoughtful modern upgrades. Charming dormer windows enhance curb appeal while adding valuable interior space. Major improvements-including a durable metal roof, central air, 2020 gutter guards, new downspouts, and a 2024 return vent-provide long-term peace of mind. A sealed driveway accommodates up to four vehicles. Inside, hardwood floors, classic archways, wide baseboards, and a light, bright interior create a warm and inviting atmosphere. The kitchen features stainless steel appliances, updated lighting, modern outlets, updated plumbing throughout, and a water filtration system. Additional conveniences include an electronic keypad front door lock, Wi-Fi-enabled exterior lighting, generous closet space, and an insulated, dry basement offering excellent storage and exciting future potential. Outdoors, the fully fenced (wood privacy) yard is beautifully landscaped with mature perennial gardens and exceptional living spaces, including a spacious 23.5 ft x 12.25 ft rear deck with pergola, a welcoming 6 ft x 6 ft covered front porch, and an 8.17 ft x 8.08 ft wooden garden shed. Ideally located just steps from schools, Pinafore Park and only minutes to London and Port Stanley, this home offers exceptional convenience in a highly desirable setting. (id:53488)
Nu-Vista Pinnacle Realty Brokerage Inc
33 Repton Avenue
London North, Ontario
Looking for matured neighbourhood in prestigious North London with excellent schools? This is it! Walking to Jack chambers P.S & House back to no neighbours! A.B Lucas School area. This spacious house features 2384 SqFt quality living space plus fully finished basement. Formal dining room, living room, family room with fireplace. Gourmet kitchen with granite top counter top over looking private backyard. Eat in breakfast area, large bay window. Spacious four bedrooms upstairs. Master bedroom ensuite. Well maintained property with tons of upgrades including Professionally finished basement with rec room, den & full bathroom ( 2024). Newer Furnace (2023). Air Conditioning (2024). Brand New Dishwasher (2024), Brand New Toilets (2024), Hot Water Tank bought out 2023. New Wooden Doors (2024). New Ceiling Lights Replacement (2024). West east backyard with tons of sunshine perfect for summer outdoor living. Excellent value! Hurry! (id:53488)
Sutton - Jie Dan Realty Brokerage
111 Hemlock Road
Ingersoll, Ontario
LOOKING FOR A SAFE COMMUNITY TO RAISE YOUR FAMILY, WELL YOU'VE COME TO THE RIGHT PLACE. 111 HEMLOCK ROAD, INGERSOLL, IS NESTLED IN A QUIET, MATURE NEIGHBOURHOOD CLOSE TO SCHOOLS, SHOPS AND 401. METICULOUSLY MAINTAINED HOME FEATURES APPROX 2500 SQ FT OF LIVING SPACE, ATTACHED 2 CAR GARAGE WITH BASEMENT ENTRY, COMPLETE WITH ON GROUND SALT WATER POOL AND MUCH, MUCH MORE. THE MAIN FLOOR IS FLOODED WITH NATURAL LIGHT FROM LARGE BAY WINDOW IN LIVING ROOM WHICH OPENS TO DINING AREA COMFORTABLY SEATING 6 OR MORE, READY FOR MEMORABLE FAMILY GATHERINGS. KITCHEN WITH GRANITE ISLAND, PLENTY OF CABINETS, UNDER COUNTER LIGHTING, AND BACKSPLASH. THE LOWER LEVEL IS DESIGNED FOR COMFORT FEATURING LARGE L SHAPE LIVING SPACE WITH GAS FIRE PLACE THAT WARMS THE WHOLE AREA. (POTENTIAL FOR 4TH BEDROOM) DOUBLE DOORS WALK OUT TO BACK YARD COMPLETE WITH PATIO AND ELECTRIC AWNING. ALSO ON THIS LEVEL IS A 3 PC BATH AND CONVENIENT LAUNDRY ROOM. THE UPPER LEVEL HAS 3 BEDROOMS AND 4 PC BATH, SPACIOUS PRIMARY BEDROOM OVERLOOKING FENCED BACK YARD. LOWER LEVEL OR 4TH LEVEL, COMPLETE WITH GAMES ROOM, BAR, POOL TABLE, LARGE UTILITY ROOM AND A MASSIVE CRAWL SPACE FOR STORAGE. FROM THE KITCHEN THERE IS A DOOR TO A LARGE DECK WITH ROD IRON SPINDLES LEADING TO 17' X 30' INVITING ON GROUND SALT WATER POOL( BUILT JULY 2007) WITH WALK IN STEPS. DEPTH 3-5 FT., SCREENED IN GAZEBO, AND SHED. SPEND COUNTLESS HOURS DURING SUMMER ENJOYING THIS GREAT BACK YARD. MANY UPGRADES OVER THE YEARS. GARAGE FLOOR EPOXY APPROX 2 YEARS, SHINGLES 2005, FURNACE AND AIR APPROX 15 YEARS, FRONT PORCH DECK (VINYL) 2016, WATER HEATER REPLACED 2024. CONCRETE DRIVEWAY APPROX 5 YEARS, IRRIGATION SYSTEM APPROX 2 YEARS. ALL WINDOWS AND DOORS REPLACED APPROX 10 YEARS, MANY WINDOWS WITH CUSTOM CALIFORNIA SHUTTERS AND BLINDS. THIS HOME HAS BEEN WELL CARED FOR AND IS WAITING FOR YOUR PERSONAL TOUCHES. CHECK PHOTOS FOR FLOOR PLANS AND SQ. FOOTAGE. BOOK A SHOWING TODAY. * NOTE ONE BEDROOM VIRTUALLY STAGED. (id:53488)
Sutton Group Preferred Realty Inc.
11241 Imperial Road
Malahide, Ontario
Completely renovated top to bottom, up and down, inside and out, 3 bedroom home with office in the country but close enough to the city to shop, this lovely home offers a comfortable living space, covered deck and fully fenced with a massive yard reaching back 290 feet! Lots of room to play, build a pool, barn or garage. You could have an accessory apartment with its own entrance OR convert this room back to an attached garage. Lots of opportunity here at an affordable price, so call the listing agent today for all of the details and your private showing! (id:53488)
Team Glasser Real Estate Brokerage Inc.
Lot 49 Beer Crescent
Strathroy-Caradoc, Ontario
Introducing The Rosie, a thoughtfully designed 1275 sq. ft. home by Bakker Design & Build, offering smart use of space, functional flow, and elevated architectural details throughout. The main living area features an open-concept kitchen, dining, and living room designed for connection and comfort. A tray ceiling in the dining room adds character and dimension, while the kitchen is anchored by a central island and complemented by a walk-in pantry for added storage. Large windows bring in natural light, creating a bright and airy atmosphere. The private primary suite offers a comfortable retreat with a spacious closet and convenient access to a full bath 5-Pc bathroom. A second bedroom provides flexibility for guests, a home office, or growing families. Main-floor laundry and direct access to the garage add everyday practicality. TO BE BUILT! Other lots and designs are available. Price based on base lot, premiums extra. Check out more plans at BUCHANANCROSSINGS.COM ** This is a linked property.** (id:53488)
Blue Forest Realty Inc.
Lot #29 - 95 Dearing Drive
South Huron, Ontario
Model Home now under construction!! Welcome to Melchers Developments Sol Haven. Discover "Ontarios West Coast! Grand Bend welcomes you with world class sunsets and sandy beaches; the finest in cultural & recreational living with a vibe thats second to none. Tons of amenities from golfing and boating, speedway racing, car shows, farmers markets, fine dining and long strolls on the beautiful beaches Lifestyle by design!! The site is now permit ready roads and curbs installed; services ready to go!! Reserve Today!! Simple & functional versatile space for family & friends. This design offers a thoughtful layout with some flex space for guests too!! Main floor primary suite with 2nd floor loft space retreat for family and guests. Award winning Melchers Developments; offering brand new one and two storey designs built to suit and personalized for your lifestyle. Our plans or yours finished with high end specifications and attention to detail. High quality high performance custom built new homes to suit!! Personalized and crafted with attention to detail and high quality materials. Architectural design & decor services included with every new home. Experience the difference!! Note: Photos shown of similar model homes for reference purposes only & may show upgrades. Visit our Model Home in Kilworth Heights West at 44 Benner Blvd or 110 Timberwalk Trail in Ilderton; Open House Saturdays and Sundays 2-4pm most weekends. (id:53488)
Sutton Group Pawlowski & Company Real Estate Brokerage Inc.
Exp Realty
Contact Melanie & Shelby Pearce
Sales Representative for Royal Lepage Triland Realty, Brokerage
YOUR LONDON, ONTARIO REALTOR®

Melanie Pearce
Phone: 226-268-9880
You can rely on us to be a realtor who will advocate for you and strive to get you what you want. Reach out to us today- We're excited to hear from you!

Shelby Pearce
Phone: 519-639-0228
CALL . TEXT . EMAIL
Important Links
MELANIE PEARCE
Sales Representative for Royal Lepage Triland Realty, Brokerage
© 2023 Melanie Pearce- All rights reserved | Made with ❤️ by Jet Branding
