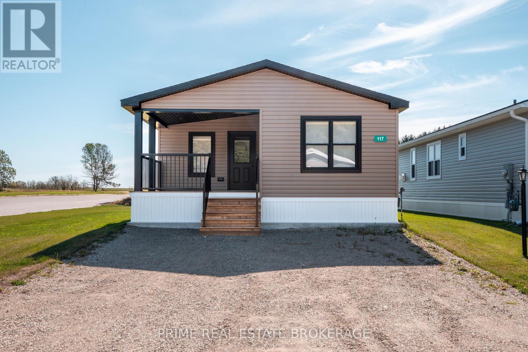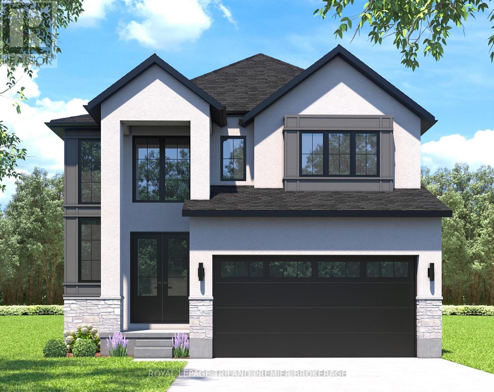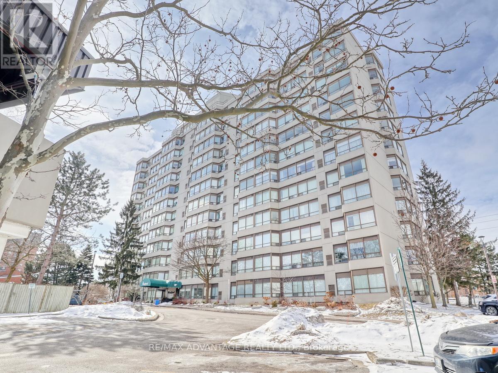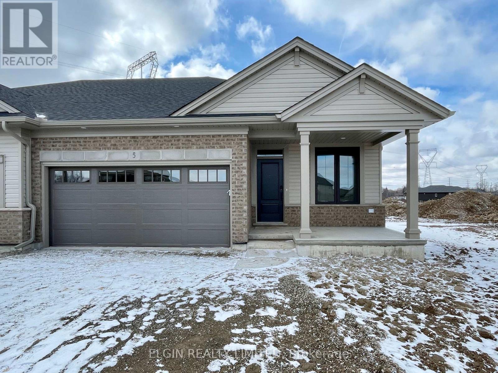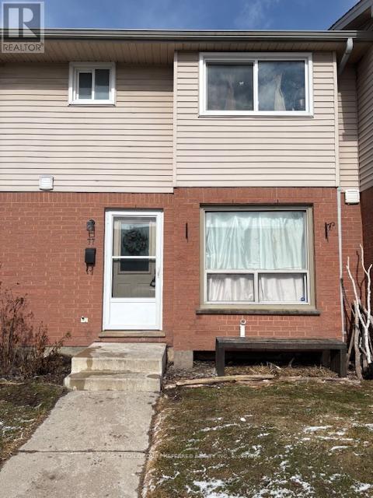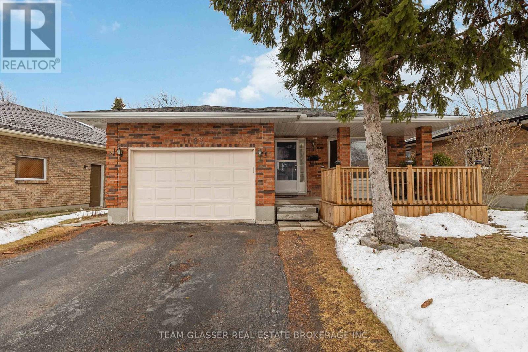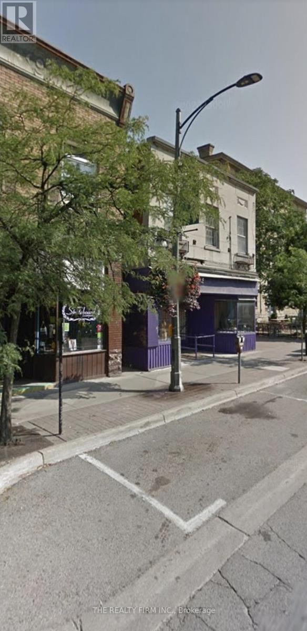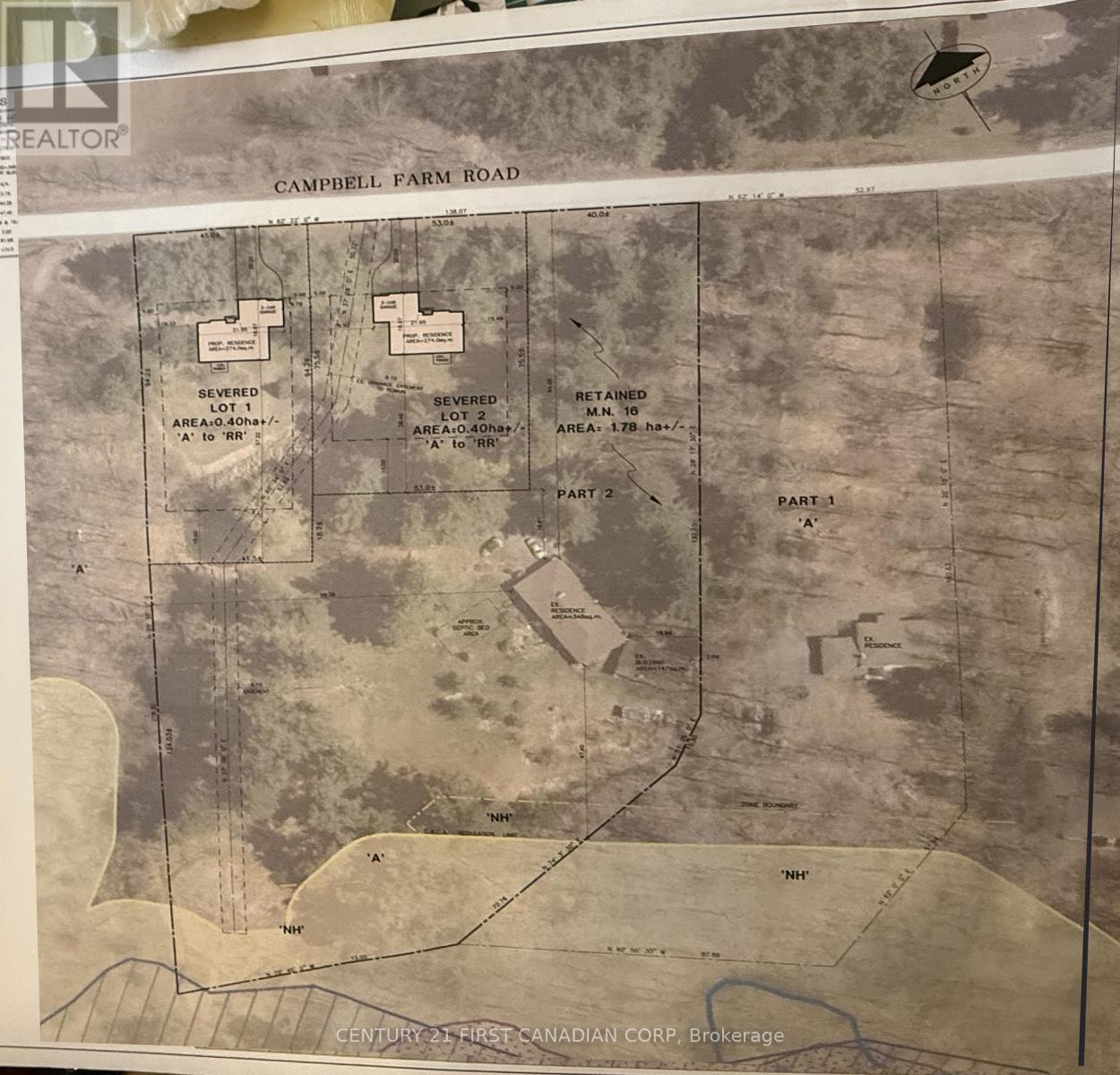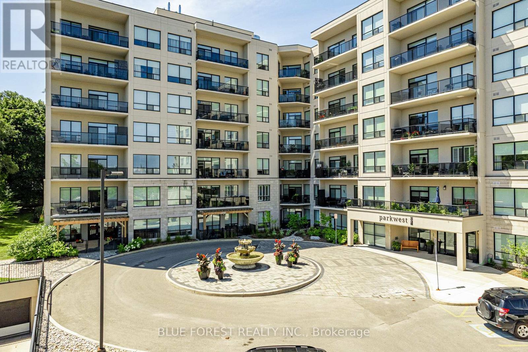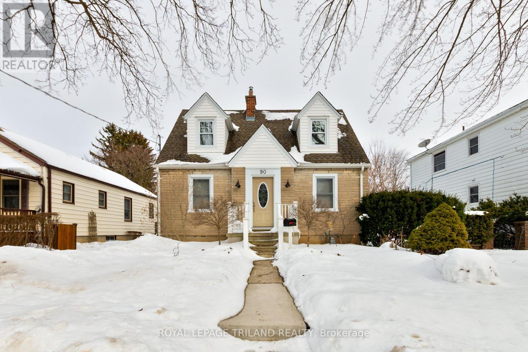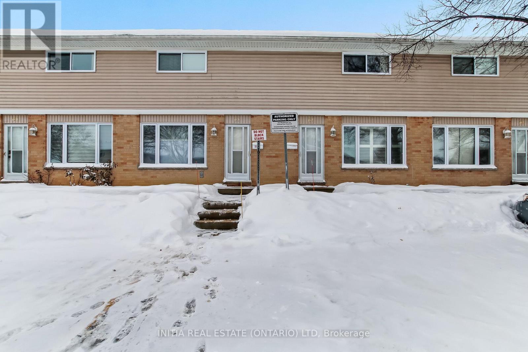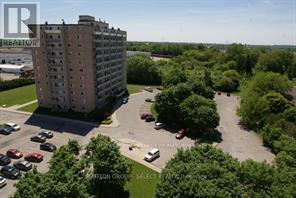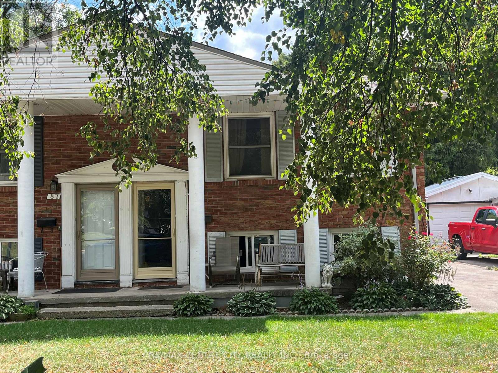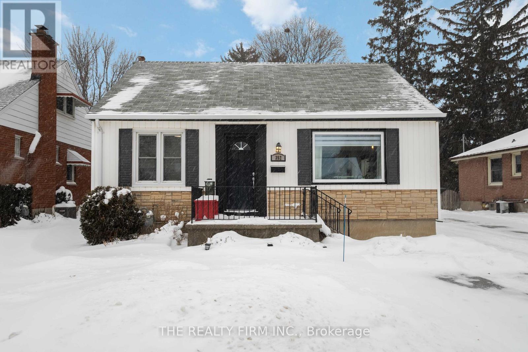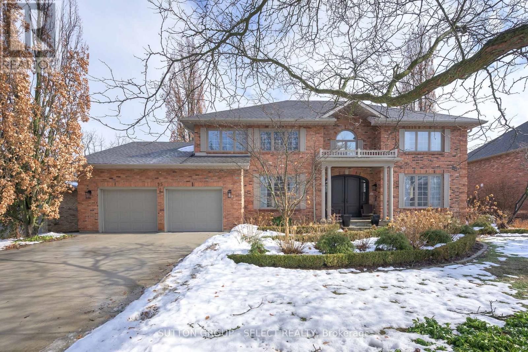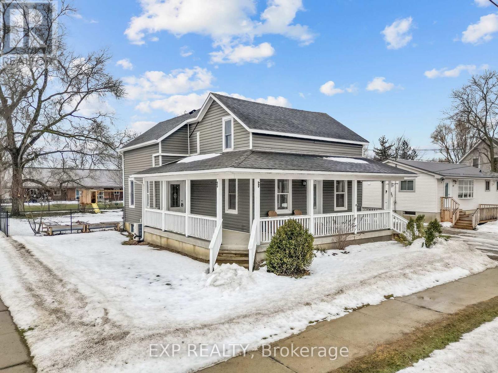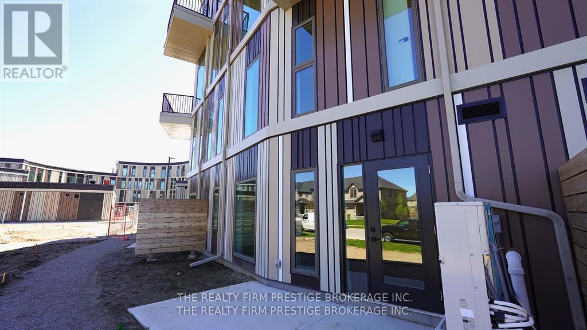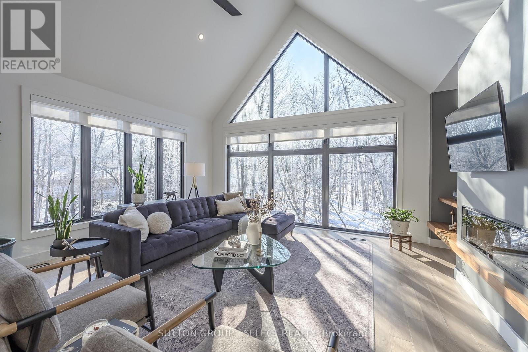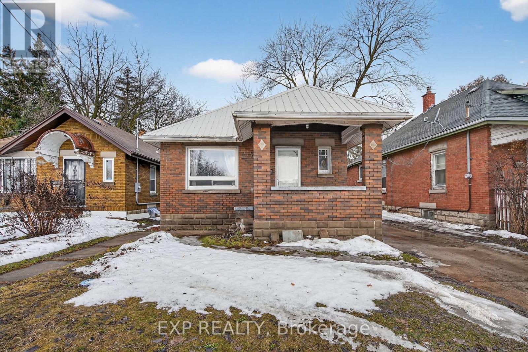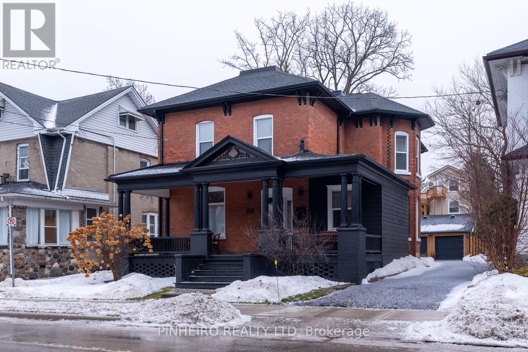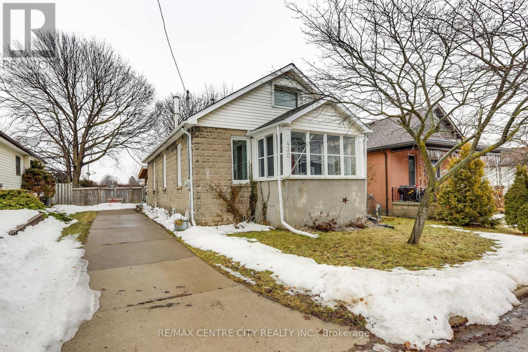118 Timberwalk Trail
Middlesex Centre, Ontario
BONUS* Currently offering $55,000 to $75,000 CREDIT on available lots and $15,000 towards appliances (or upgrades on a new build) ! Welcome to The Tara by Saratoga Homes, a beautifully designed 2,537 sq. ft. modern two-storey home with a sleek brick and stucco exterior. The main floor offers a bright and open layout, ideal for both family living and entertaining. The spacious kitchen, dinette, and great room flow together seamlessly, anchored by a cozy gas fireplace. A flexible space on this level can be used as a study, dining room, or living room tailored to your needs. Additionally, the large laundry/mud room off the garage entrance adds a practical touch, providing ample storage and organization space.Upstairs, you'll find four generously sized bedrooms, including a bathroom that adds both convenience and privacy for family members or guests. The thoughtful layout of the second floor ensures comfort and functionality for everyone.The Tara perfectly balances modern design and family-friendly features, making it the ideal home for today's lifestyle. (id:53488)
Sutton Group - Select Realty
9928 Eric Street
Lambton Shores, Ontario
This generous .84 acre lot is tucked away within a secluded enclave known as Walden South. This is a fantastic location to build your custom dream home! Conveniently located between Port Franks and Grand Bend, a short drive gets you to shopping, restaurants, marinas, golf courses, wineries, breweries, hiking trails and so much more that this beautiful area has to offer. Another huge bonus of living in this area is the proximity to the beautiful Pinery Provincial Park. Purchase a year round pass to the Pinery and enjoy some of the best Lake Huron beaches, biking, hiking and cross country ski trails in the area. Natural gas, hydro, municipal water services and high speed internet are all available. Septic system is required. H.S.T is not applicable to the purchase of this beautiful building lot. (id:53488)
Exp Realty
Lot 80 - 117 Meadowview Drive
North Perth, Ontario
An exceptional Canadian custom-built Northlander manufactured home combines functionality and style on a newly developed lot in this well-maintained community,The Village, just east of Listowel. A 12' x 12' front porch provides opportunities to relax and enjoy the view in this 2 bedroom, 1 bathroom home, with a separate laundry room with a closet for additional storage. An open concept dining, kitchen and living area is illuminated with patio doors, windows and contemporary lighting.The kitchen boasts stunning cabinetry, stainless GE steel appliances, ceramic tile backsplash and an island for extra seating. A spacious living area with a beautiful built in cabinet showcases a fireplace, perfect for cozy winter evenings. Outdoors, there are trails for walking and paved streets throughout the park. The Village lifestyle includes a clubhouse on the premises which provides many social activities, while North Perth/ Listowel areas offers great shopping, golf, curling, a new community arena, delicious dining and cultural experiences. This is carefree, fine living at its best! (NOTE: Land is leased, modular home is owned. Utilize the owner's recommended mortgage specialist if financing is needed.) Live a life of leisure in this friendly, well-maintained community in North Perth's premier park,The Village. Ask about rent on the land lease promotion between now and November 15, 2025. (id:53488)
Prime Real Estate Brokerage
119 Timberwalk Trail
Middlesex Centre, Ontario
BONUS* Currently offering $55,000 to $75,000 CREDIT on available lots and $15,000 towards appliances (or upgrades on a new build) ! Welcome to your next chapter in luxury living! This exceptional Acadia plan, offers thoughtfully designed living space, with 4 bedrooms and 3 bathrooms, spanning 2496 square feet across two spacious stories. Experience seamless living with an open concept kitchen, dinette, and great room with a cozy fireplace, perfect for entertaining guests or enjoying quality time with family. From sleek countertops to stylish cabinetry, every detail in this home exudes quality. Large windows flood the living spaces with natural light, creating a warm and inviting atmosphere throughout. Conveniently situated in a sought-after neighborhood, this property is just minutes away from all the urban conveniences, while being able to enjoy nature right outside your door. Don't miss this incredible opportunity to make this Saratoga property your forever home. Model home now under construction. Other lots and plans available. Our plans or yours, customized and personalized to suit your lifestyle. Photos may show upgrades not included in price and may show other models. (id:53488)
Sutton Group - Select Realty
2752 Heardcreek Trail
London North, Ontario
TO BE BUILT: Hazzard Homes presents The Cashel, featuring 2873 sq ft of expertly designed, premium living space in desirable Foxfield. Enter through the front door into the double height foyer through to the bright and spacious open concept main floor featuring Hardwood flooring throughout the main level; staircase with black metal spindles; generous mudroom, kitchen with custom cabinetry, quartz/granite countertops, island with breakfast bar, and butlers pantry with cabinetry, quartz/granite counters and bar sink; convenient den/office; expansive bright great room with large window and dining area with large window and patio slider. The upper level boasts 4 generous bedrooms and three full bathrooms, including two bedrooms sharing a "jack and Jill" bathroom, primary suite with 5- piece ensuite (tiled shower with glass enclosure, stand alone tub, quartz countertops, double sinks) and walk in closet; and bonus second primary suite with its own ensuite and walk in closet. Convenient upper level laundry room. Other standard features include: Hardwood flooring throughout main level, 9' ceilings on main level, poplar railing with black metal spindles, under-mount sinks, 10 pot lights and $1500 lighting allowance, rough-ins for security system, rough-in bathroom in basement, paver stone driveway and path to front door and more! Other lots and plans to choose from. Photos are from previous model and may show upgraded items. (id:53488)
Royal LePage Triland Premier Brokerage
205 - 744 Wonderland Road S
London South, Ontario
Now available in the lovely Westford Building! This is a pretty 2 bedroom condo with a bright eastly exposure and views of the outdoor evergreens. Convenient floor plan with extra storage and in unit laundry. The kitchen has a wall pantry and a counter height bar area that is open to the large living/dining room. In unit laundry, updates in both baths, master bedroom has a 3 pc ensuite and walk in closet too! You can enjoy convenient underground parking, a rooftop patio with tree top views and a communal BBQ, exercise/ gym room, games room, sauna and rental party room with kitchenette. Easy & convenient condo living just steps from Westmount mall. Hop skip and a jump to popular Westwood Centre shopping and dining. Hard to find 2nd floor living in this well cared for building! (id:53488)
RE/MAX Advantage Realty Ltd.
5 Horizon Court
Central Elgin, Ontario
Move-in ready, this beautifully designed bungalow semi-detached home by Hayhoe Homes offers 4 bedrooms (2+2), 3 bathrooms, and an attached 2-car garage, set on a pie-shaped lot on a cul-de-sac. The open-concept main floor features 9' ceilings and luxury vinyl plank flooring throughout, highlighted by a designer kitchen with quartz countertops, tile backsplash, pantry, and a central island that flows seamlessly into the great room with fireplace and dining area with a patio door leading to a rear deck overlooking the backyard. The spacious primary suite includes two closets (walk-in & standard) and private 3-piece ensuite with walk-in shower, complemented by an additional bedroom, a full bath, and convenient main floor laundry. The finished basement offers additional living space with a finished family room, 3rd & 4th bedrooms and bathroom. Additional highlights include a covered front porch, central air conditioning, HRV system, Tarion New Home Warranty, and numerous upgrades throughout. Located in the sought-after Lynhurst community, just minutes to London and the amenities of St. Thomas. Taxes to be assessed. (id:53488)
Elgin Realty Limited
77 - 595 Third Street
London East, Ontario
Spacious townhouse within walking distance to Fanshawe College. Updated eat-in kitchen with large South facing window. Living room - dining room combination with access to the private patio. 3 generous bedrooms upstairs and recently renovated bathroom. Other updates include appliances, floors, paint and baseboards. Finished rec room and ample storage in the lower lever. 1 Exclusive parking spot and use of a visitor spot. (id:53488)
Sutton Group Preferred Realty Inc.
1082 Lawson Road
London North, Ontario
Attention investors, parents and University of Western Ontario students! Have it all at 1082 Lawson with the perfect location, high rent area, great house with very easy maintenance, this 100% TURNKEY 8-bedroom, 3-bathroom, brick bungalow home with large garage and double driveway is located in desired North-West London. 1-MINUTE-WALK to bus stop, and ONE BUS RIDE (10 Minutes) to Western University. 5 bedrooms on main level, +3 bedrooms in the basement including a unique 2-bedroom apartment-like area. 2 kitchens, 2 laundry sets. New gas fireplace, new fence, renovated kitchen, Newer gas hot water tank and furnace (2020), furnace/AC/Water Heater all owned, nothing rented, newer central vac (2021) and new front deck. Whether you have family to occupy part of the house, or want a long-term amazing return on investment property (high CAP rate), this house is a must-see. (id:53488)
Team Glasser Real Estate Brokerage Inc.
616 Dundas Street E
London East, Ontario
Old East Village gem ready for your elegant touches: Welcome to 616 Dundas St. Have you wanted to be the master of your destiny by operating a successful business in a vibrant part of the City, while you and your family enjoy a spacious onsite residence right above? It really is the Canadian dream--and you can have it--in Downtown London, Ontario! Called the Forest City, it is designated as one of Canada's top cities due to it's leafy tree-lined streets, world class hospitals and top University & College! This property is located just steps from the birthplace of insulin; Sir Frederick Bantings' Museum; The Western Fair District & Kelloggs Entertainment Hub. Acquire this unique property complete with 2 stores, operate them separately or together. Some miscellaneous items remain from when the previous shopkeeper had Gifts & More, and these are included. There are also two basement level spaces with separate front street access which can be used as storage or rented out. Upstairs find a spacious 2 bedroom residence with 1 bath and a large living space plus roomy dining/office combo plus with an upper level deck for recreational use. Out back there is plenty of parking accessed by a private lane. This property needs a little love and some elbow grease, but once done, it can be, again, one of London's most significant retail spaces! Ask about the cities' loans and grants like: Façade Improvement Loan; Upgrade to Building Code Loan; Core Area Safety Audit Grant; Rehabilitation and Redevelopment Tax Grant; Residential Development Charges Grant. This is a lovely retail/residential property and is a must see! Book your viewing today. (id:53488)
The Realty Firm Inc.
24 Campbell Farm Road
Brant, Ontario
Your Blank Canvas Awaits in Brant County! Imagine claiming a full acre of pristine, raw vacant land - perfectly zoned and ready for your vision! This stunning property backs onto picturesque treed, rolling countryside that feels like stepping into your own private nature retreat - lush greenery, gentle hills, and endless peaceful vibes. It's ideally suited for your dream single-family home (zoning fully supports it - no headaches, just pure potential! ). With tons of space to design what your family craves up to a 3000sqft foot print - big backyard adventures, gardens, maybe even a pool or workshop? The possibilities are endless! Plus, the prime location gives you effortless access to major roads and nearby markets - country serenity meets total convenience for everyday life. Perfect for families who want the best of both worlds! This is that rare gem: raw, beautiful, build-ready land in one of Ontario's most charming areas. Don't just dream about it - make it yours! Schedule a walk on your future backyard. This slice of paradise won't last long! (id:53488)
Century 21 First Canadian Corp
406 - 1200 Commissioners Road W
London South, Ontario
Stylish and modern 6-year-old condo (Parkwest) perfectly situated across from the scenic Springbank Park in highly sought-after Byron. The bright, contemporary kitchen is thoughtfully designed for both style and function, featuring crisp white cabinetry, stainless steel appliances, quartz countertops, tile flooring, and a convenient breakfast bar that opens to the main living area. The open-concept layout flows effortlessly into the dining and living spaces, finished with warm laminate flooring and anchored by a sleek electric fireplace. The South facing unit enjoys sunshine throughout most of the day, creating a warm and inviting atmosphere year round. Step out onto your private balcony, surrounded by mature trees, an ideal spot to enjoy morning coffee or unwind in peace. The spacious primary bedroom boasts a professionally designed walk-in closet and large windows that flood the room with natural light. A versatile den provides the perfect flex space for a home office, guest room, or reading nook. The oversized 5-piece bathroom is both elegant and functional, offering double sinks, quartz countertops, large tub, and a glass-enclosed shower. Additional features include in-suite laundry, owned underground parking space, and a private storage locker. Residents enjoy exceptional amenities, including a stylish party room with pool table, kitchen and lounge area; a fully equipped fitness room, two outdoor patios, a guest suite, and even a private golf simulator room. Ample visitor parking. Enjoy direct access to the park with walking trails along the Thames River. Walking distance to shopping, restaurants, and bus stop. For those avid skiers, Boler Mountain is just minutes away. Condo fees include heating, air conditioning, water, building insurance, and outdoor maintenance making for effortless living in a truly exceptional location. (id:53488)
Blue Forest Realty Inc.
90 Locust Street
St. Thomas, Ontario
90 Locust Street offers more than just a roof over your head - it offers a lifestyle rooted in community and comfort. This classic 1.5 storey home perfectly captures the balance of character and functional living, making it an ideal sanctuary for those who value both aesthetic and ease. As you pull into your private driveway, the neighbourhood's quiet energy immediately makes you feel at ease. Stepping inside, the layout invites you to slow down and enjoy the art of living. The main floor is anchored by a formal dining room, a space designed for long Sunday brunches, candlelit dinners, and the kind of conversations that linger well after the meal is over. Transitioning toward the back of the home, the rear mudroom provides a dedicated "buffer zone" for organized living, keeping the main living areas pristine while offering the extra space needed for seasonal gear, strollers, or pet essentials.The upper level houses three bedrooms, providing a peaceful retreat for the whole family, serviced by an updated main bath. For those looking for a bit more versatility, the partly finished basement with half bath offers a blank canvas - perfect for a cozy media den, a workout studio, or a quiet office away from the household buzz. Step outside into the fully fenced backyard, your own private outdoor oasis. Whether you're hosting a summer barbecue, watching the dogs run, or simply enjoying a morning coffee under the shade of mature trees, this space is built for memories. Living here means being part of a neighborhood where evening strolls under the historic tree canopy are the norm, and the best of St. Thomas is just moments away. (id:53488)
Royal LePage Triland Realty
62 - 320 Westminster Avenue
London South, Ontario
This 3 bedroom townhouse condo is spacious and clean. Steps to Victoria Hospital and all amenities close by. Centrally located this family friendly complex is quiet and established. Lots of room for growing families or investors with 3 large bedrooms on the 2nd floor and full bathroom. The main floor has a large living area, 2 piece powder room, open concept kitchen with eat in area. The unit has a backyard, rare in this complex, that is accessed through the kitchen. Includes exclusive parking for one car and plenty of visitors parking. The basement is partially finished with a large rec room and utility room. This unit would be great for a family or a savvy investor. Book your private showing today. (id:53488)
Initia Real Estate (Ontario) Ltd
1102 - 573 Mornington Avenue
London East, Ontario
2 bedroom unit on the top floor with a big balcony that faces west. Air conditioner sleeve in the living room. Condo fee is $652/mth which includes heat, hydro and water (hot and cold). Parking spaces are on a first come first serve basis. ****Priced well below comparable sales as Buyer must assume the tenant (once a buyer takes possession of the property you're free to serve notice for vacant possession). Tenant moved in October 1, 2020 and is currently on a month-to-month basis at $1089/mth. No pictures available, viewing by appointment only. (id:53488)
Sutton Group - Select Realty
89 Cecilia Avenue
London East, Ontario
Move-in condition, raised ranch bungalow Tens of thousands spent on new and upgrades. Furnace, appliances, windows, kitchen cabinets, flooring. Hardwood on upper level. Fully fenced private backyard with deck. A gardiner;s delight, Storage shed, 4 vehicle paved driveway. Great quiet neighberhood with great neighbours, Walk to school, malls, and restuants. Easy access to hwy 401 and Fashawe College. Priced to sell (id:53488)
RE/MAX Centre City Realty Inc.
352 Hale Street
London East, Ontario
Welcome to 352 Hale Street, this 4 bedroom 2 bathroom home has so much to offer. Walking into the home you will fall in love with the fully renovated kitchen and open concept. Everything has been professionally designed and renovated in the last 3 years. New cupboards, quartz countertop, huge island style counter, all new flooring, doors and paint. This home features 2 bedrooms on the main floor as well as a full bathroom. As an added bonus a large mudroom off the backdoor that doubles as a laundry room to offer main floor laundry. Upstairs offers 2 bedrooms and a second full bathroom. In the basement you will find a room which could be used as an office, or craft room or anything else you can think of and on the other side of the stairs a large rec room. Outside there is a fully fenced large backyard, a detached garage, 2 sheds, a gazebo and parking for at least 5 cars. There is also a bonus parking spot in front of the house which was added. This home offers so much for a growing family or someone looking for everything on one floor at a great price. Close to schools, bus routes, any shopping you can think of, East Park and so much more. A great East end home! (id:53488)
The Realty Firm Inc.
95 Highland Woods Court
London South, Ontario
Classic architecture, timeless design, & a rare sense of permanence define this exceptional all-brick residence on prestigious Highland Woods Court. Designed for sanctuary-level privacy w/outstanding proximity to Victoria Hospital, Highland Golf & Country Club, Wortley Village, & downtown London's business centre. A recessed, solid wood double-door entry opens to 2 storey foyer w/ curving staircase &, expansive principal rooms showcasing hardwood floors, crown moulding & rich millwork. Approx 3600 sq. ft a/g (MPAC) + 1200 finished in lower level. The heart of the home is the oversized kitchen featuring extensive custom cabinetry, granite counters, upscale appliances, & a large centre island designed for gathering. Patio doors extend to the covered back terrace-creating seamless indoor-outdoor flow for poolside entertaining. Double French doors lead from the kitchen into an inviting family room anchored by an open-hearth, full-flame gas fireplace. From here, step into the glass-surround sunroom w/ full-height tilt/turn windows & doors overlooking the landscaped gardens, heated pool & cabana w/ 2-piece washroom. Upstairs offers four spacious bedrooms, including an oversized primary suite w/ gas fireplace, an updated 6-piece ensuite w/freestanding soaker tub, seated glass-enclosed shower, skylight, separate water closet, double sink vanity, & custom California closet. The finished lower level adds significant lifestyle space w/ a games room featuring built-ins, media room w/ wet bar, & a dedicated gym & powder room. Outside, the fully fenced yard includes a separately-fenced heated pool, cabana w/ 2-piece bath, irrigation system, flagstone paths, mature trees, layered landscaping, & an oversized covered patio w/ soaring ceiling, lighting, & fans. Bonus 3-car tandem garage w/stairs to lower level completes the offering. Main floor laundry, A property that balances scale, craftsmanship, & location-designed for those who value privacy, family, & enduring quality. (id:53488)
Sutton Group - Select Realty
89 Ontario Street
Lambton Shores, Ontario
Set in a quiet, welcoming small-town community just minutes from the shores of Ipperwash Beach, this thoughtfully updated family home offers space, comfort, and lifestyle in equal measure. A charming front wraparound porch creates the perfect place to unwind and watch summer thunderstorms roll in, while inside, a large, inviting kitchen anchors the home and flows seamlessly into a fully finished basement featuring high ceilings, in-floor radiant heat, and expansive cold storage. The spacious backyard, fenced in 2021, enjoys full sun with natural shade from mature trees and includes a 20' x 22' concrete patio (2024), creating an ideal setting for entertaining, play, or relaxing evenings outdoors. A Generac on-demand generator provides peace of mind and uninterrupted power, an invaluable feature for those working from home. Additional updates include a washer (2020), luxury vinyl plank flooring in the living room and stairs (2023), widened laneway, relocated shed, and updated paint. Efficient on-demand gas boiler heating (2014) and mid-level split air conditioning (2020) ensure year-round comfort. Located within walking distance to a splash pad and park, daycare, local favourites, and the Legacy Recreation Centre, and just a short drive to Bosanquet Central Public School, Widder Station Golf Course, Shale Ridge Estate Winery & Nordic Spa, Twin Pines Orchard, Rock Glen Conservation Area, and Highway 402 access, this home blends everyday convenience with the charm of country living. A rare opportunity to own a well-loved property in a community known for friendly neighbours, fresh local markets, and an exceptional quality of life. (id:53488)
Exp Realty
B118 - 2082 Lumen Drive
London South, Ontario
Have you been dreaming of living in a small town, just minutes from the city? Move to West 5 and live in one of London's most coveted, energy efficient neighbourhoods. Walk distance to multiple hiking trails, local diners, shops, this is a lifestyle change and makes this community feel just like a "small town" within the city. It's no wonder why people from all over London are flocking to West 5 and Eve Park! This meticulously crafted 2-bedroom, 2.5-bathroom sanctuary spans 1498 square feet, exuding sophistication and sustainability in equal measure. Every inch of this residence is thoughtfully designed to minimize environmental impact while maximizing comfort and luxury. As you enter, be captivated by the seamless fusion of modern aesthetics and eco-friendly features, from the spacious living area bathed in natural light to the gourmet kitchen equipped with energy-efficient appliances. Retreat to the tranquility of two generously sized bedrooms, each boasting its own en suite bathroom. Embrace outdoor living at its finest on the private terrace surrounded by edible landscaping (to be completed), knowing your carbon footprint remains minimal. Walk to shops, parks and Condo fees include internet. (id:53488)
The Realty Firm Prestige Brokerage Inc.
34 Princeton Terrace
London South, Ontario
Executive bungalow on a spectacular 1/3-acre lot backing onto protected forest and pond system in prestigious Boler Heights. Positioned at the top of a quiet cul-de-sac, this residence offers rare privacy and immersive four-season views that feel more Muskoka than city living. The open-concept primary living spaces are anchored by a dramatic vaulted window wall that frames the treed landscape like living art. Designed with intentional sightlines across the wooded setting, the great room, dining area and kitchen flow together in a seamless fusion, bathed in natural light and a kaleidoscope of seasonal colour. Views travel effortlessly from one space to the next, allowing the forest to become part of the interior experience. A contemporary fireplace and striking wood slat illusion feature wall along the staircase add architectural texture and warmth. The chef-inspired kitchen is both refined & inviting, featuring a full-height tile backsplash feature wall, statement island, stainless appliances a walk-in pantry. Designed for effortless entertaining, it opens directly to the late partly covered deck with glass railings -an elevated outdoor living room suspended in the trees. Rich walnut detailing throughout the main level continues into the lower level, creating cohesive design continuity. The main floor primary suite offers private deck access, a spa-inspired ensuite and walk-in closet. A second bedroom, full bath, private office and generous mudroom/laundry enhance comfort and convenience, while the oversized garage includes EV charger. The walkout lower level is finished with in-floor radiant heat and features an expansive entertaining area with wet bar, 3 additional bedrooms and a covered patio with hot tub. Large windows draw natural light throughout. A full bath with exterior access supports future pool plans and refined backyard gatherings. An exceptional opportunity for retirees or discerning buyers seeking a luxury cottage-inspired lifestyle within the city. (id:53488)
Sutton Group - Select Realty
655 Highbury Avenue N
London East, Ontario
Stop renting and start building equity! This Move in Ready, 2+2 Bedrooms, 2 full bathrooms, brick Bungalow is a smart first step into homeownership or adding to your real estate portfolio. Practical main-floor living, plenty of space across two levels, The real value-add is downstairs: A separate-entrance lower level with an in-law suite, featuring 2 bedrooms, kitchen, recreational room and a full bathroom. If you are buying for family, future flexibility, or simply want a home that offers more than a typical bungalow, this one delivers. Large fully fenced backyard with deck and attached single car garage. A flexible layout, and the perfect canvas to make it your own! Book today to view! (id:53488)
Exp Realty
87 Elgin Street
St. Thomas, Ontario
Welcome to this stunning, fully renovated two-story brick home offering over 2,100 sq. ft. of above-grade living space. Featuring a detached, insulated two-car garage and ample parking, this property perfectly blends functionality with high-end finishes. Step inside and fall in love with the custom kitchen, complete with quartz countertops, oversized upper cabinets, a 10-foot island with breakfast bar, soft-close doors, and two spacious pantries - all appliances included. Enjoy 9-foot ceilings on the main floor and 8'10" ceilings upstairs, giving every room an airy, open feel. The primary suite is a true retreat, featuring a tray ceiling, walk-in closet, and a luxurious 4-piece ensuite. With 4 bedrooms, 3 full bathrooms, and thoughtful spaces including a laundry room, mudroom, and two private offices, this home is designed for both comfort and productivity. Located in a lovely neighbourhood in St. Thomas and close to parks, schools and tons of amenities. Book a private showing today! (id:53488)
Pinheiro Realty Ltd
430 Kathleen Avenue
London East, Ontario
Welcome to 430 Kathleen Avenue in East London located on a dead end street. The main level has living room with pine floors and family room which could be converted to another bedroom. The kitchen has lots of cabinets and pantry with ceramic flooring. The upper level has a master bedroom with 3 piece ensuite. The front sun room is great for morning coffees! The basement is used for laundry and storage. It has a breaker panel and copper wiring and is heated with forced air gas and has central air. The single private driveway can hold 4 cars. The fully fenced backyard has a covered patio area and a shed. Located within walking distance to park, restaurants, shopping and more. This property is an estate sale and is being sold as is, where as is with no warranties or guarantees. (id:53488)
RE/MAX Centre City Realty Inc.
Contact Melanie & Shelby Pearce
Sales Representative for Royal Lepage Triland Realty, Brokerage
YOUR LONDON, ONTARIO REALTOR®

Melanie Pearce
Phone: 226-268-9880
You can rely on us to be a realtor who will advocate for you and strive to get you what you want. Reach out to us today- We're excited to hear from you!

Shelby Pearce
Phone: 519-639-0228
CALL . TEXT . EMAIL
Important Links
MELANIE PEARCE
Sales Representative for Royal Lepage Triland Realty, Brokerage
© 2023 Melanie Pearce- All rights reserved | Made with ❤️ by Jet Branding


