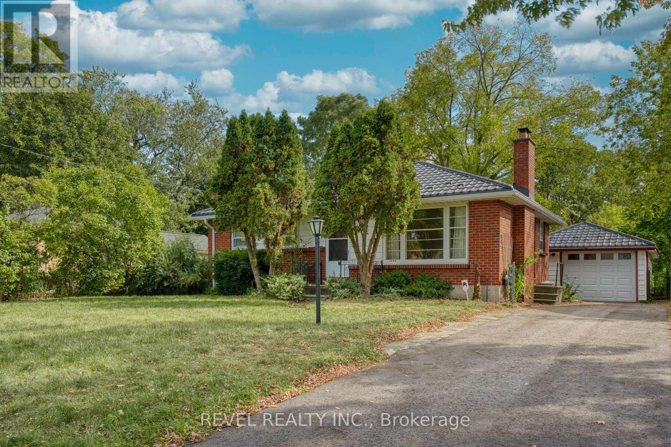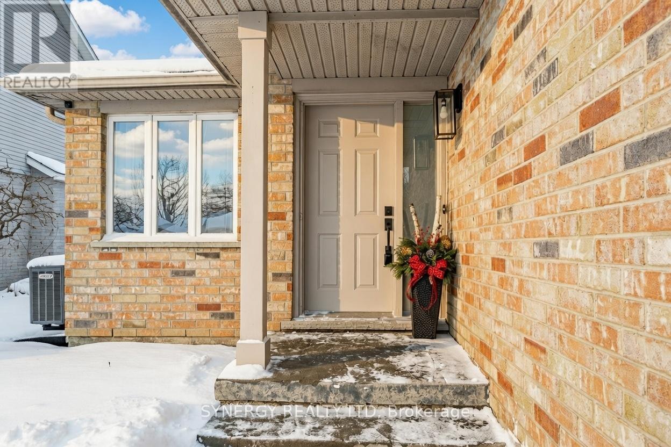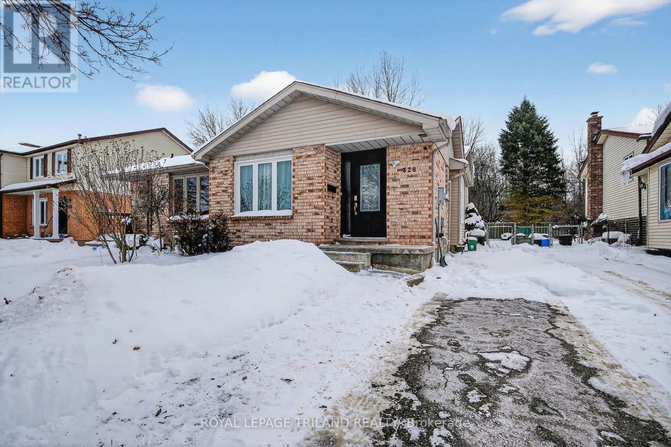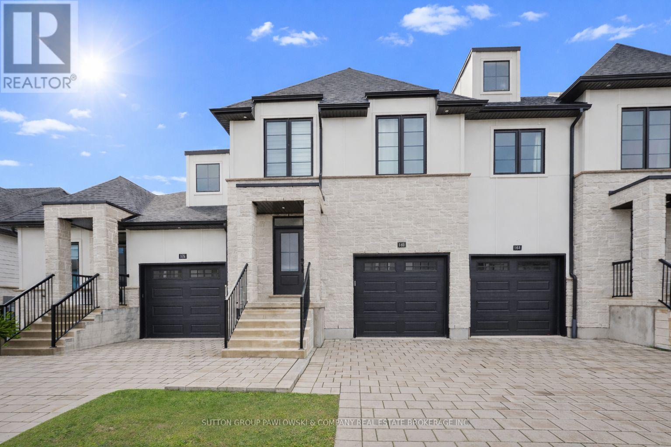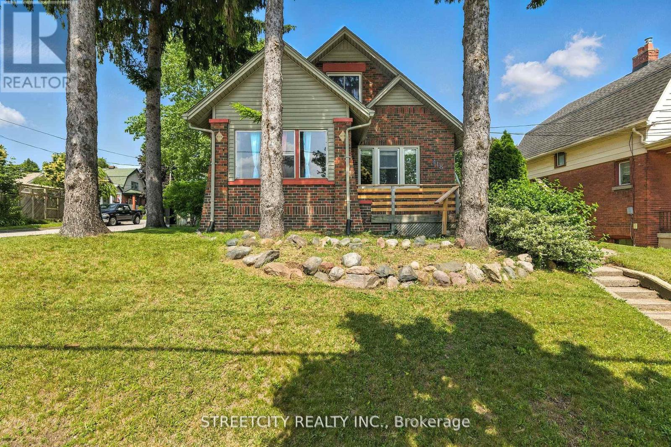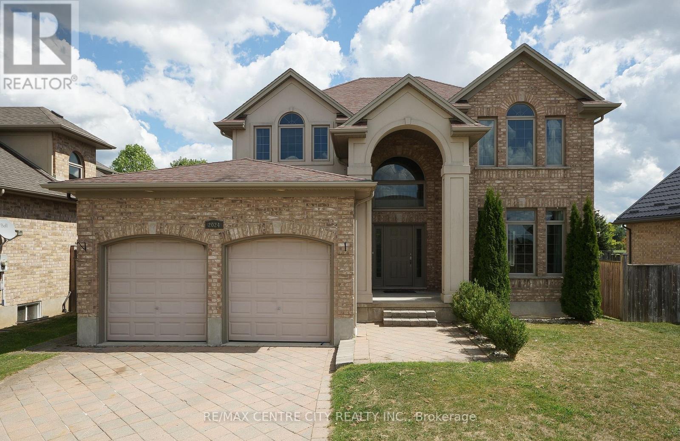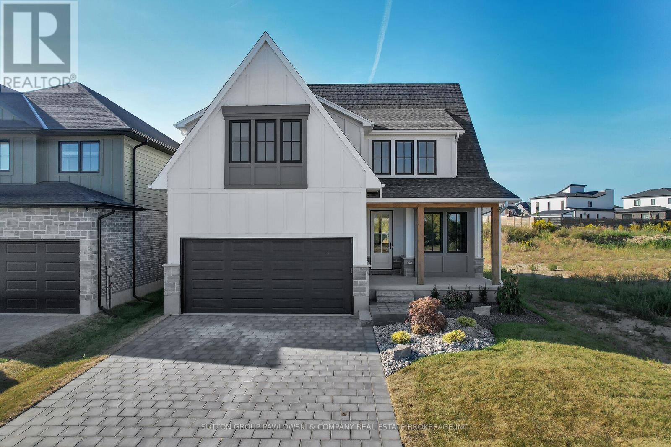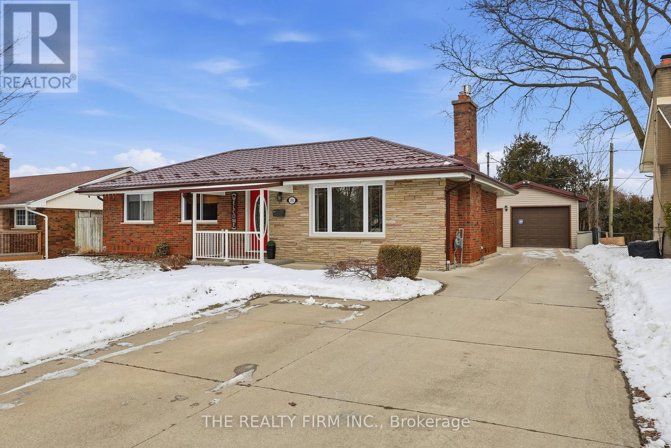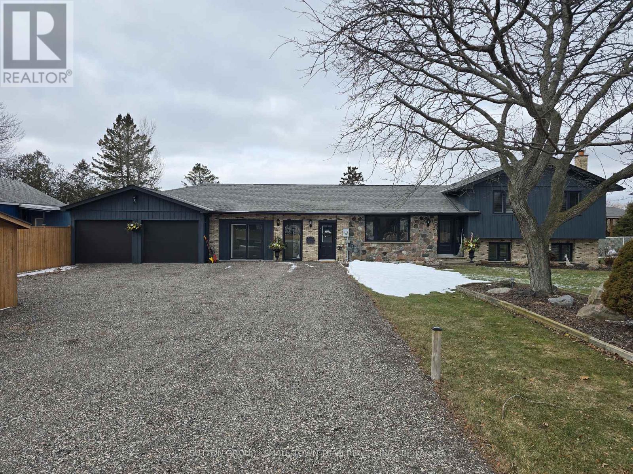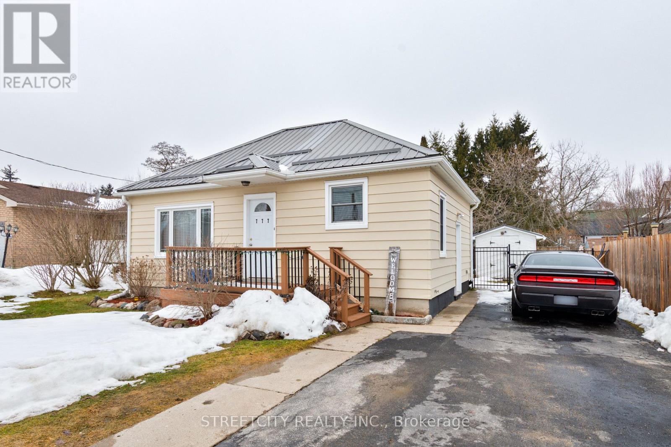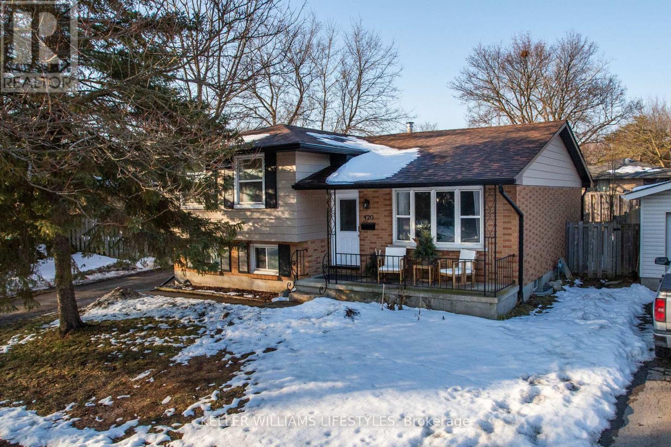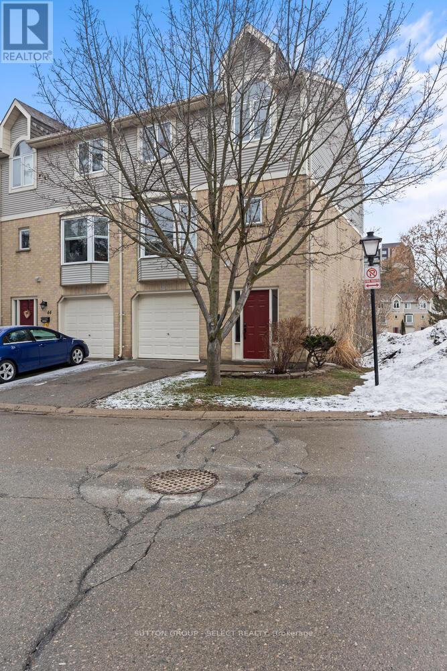143 Oakside Street
London East, Ontario
Welcome to 143 Oakside St! A lovely, 2 bedroom, solid brick bungalow that is waiting for it's next chapter to unfold. Situated on a large lot in the Carling Heights neighbourhood, with a detached garage and backing onto green space with no neighbours in the rear yard. This home was lovingly kept by the same family for over 69 years! Recent improvements inlcude, metal roof (2023), eavestroughs (2024) & driveway paving - asphalt (2024). Great opportunity to own in a very community focused neighbourhood - new Old North East Community association, Carling Heights Community Association, the Carling Arena & Community Centre, are just a few of the amazing organizations that enrich this community. Close to schools, shopping and all amenities. Perfect opportunity for first time buyers or empty nesters! Don't wait this one out, book a showing today! (id:53488)
Revel Realty Inc.
29 Juniper Crescent
Strathroy-Caradoc, Ontario
Welcome to 29 Juniper Cres. 2 + 1 bedroom, 3 bathroom home offering bright, modern living spaces with a FULLY Renovated main floor, designed for both comfort and style ideally located in a quiet, family-friendly subdivision and a short walk to York sports complex and park, giving you endless entertainment options, paved walking trail, and many recreational opportunities right at your fingertips.The open-concept living area features a gorgeous floor to ceiling fireplace, creating a warm and inviting atmosphere. The brand-new modern kitchen is equipped with contemporary cabinetry, large 4 person quartz island, sleek finishes, and ample workspace-perfect for daily living and entertaining. Step outside to the private deck off the kitchen, complete with a hot tub for unwinding in every season or just relaxing and watching the kids play in the fully fenced back yard.The primary bedroom includes a stunning 5-piece ensuite, offering a spa-like retreat. Two additional bedrooms, including a flexible lower-level room, provide plenty of space for family, guests, or a home office.The family room with it's cozy gas fireplace expands your living space and is ideal for movie nights or maybe a fun family games night.Other recent upgrades include a new A/C (2025) and Furnace (2025), hot and cold water lines installed to the outside of house. New shower in basement. Combining modern updates with a functional layout and a prime location, this home is a perfect fit for families and anyone seeking a move-in-ready property in a welcoming community. (id:53488)
Synergy Realty Ltd
328 Conway Drive
London South, Ontario
Beautiful semi-detached back-split backing onto a peaceful wooded area! Enjoy an open-concept main floor featuring ceramic and laminate flooring, perfect for modern living. The updated galley kitchen boasts a breakfast bar, stylish glass tile backsplash, and flows seamlessly into the formal dining area-ideal for entertaining. The spacious lower-level family room impresses with oversized windows, cozy wood-burning fireplace, and pot lighting, creating a warm and inviting retreat. The 4th level offers abundant storage and excellent future development potential. Numerous updates include Furnace and Air (2013-2014), shingles (2017), large new upper-level bedroom windows (2021). Step outside to a fully fenced backyard with a sundeck-perfect for relaxing or hosting guests. A true pleasure to show! (id:53488)
Royal LePage Triland Realty
180 Doan Drive
Middlesex Centre, Ontario
Welcome to this stylish freehold townhome in the highly sought-after Kilworth Heights West community. Offering approximately 1,745 sq ft of well-designed living space, this modern 2-storey home features 3 bedrooms, 2.5 bathrooms, and an attached single-car garage with inside entry - all with no condo fees. The bright, open-concept main floor is ideal for everyday living and entertaining, showcasing wide-plank flooring, a spacious living area with contemporary electric fireplace, and large windows that flood the space with natural light. The sleek kitchen is the heart of the home, complete with quartz countertops, modern cabinetry, stainless steel appliances, and a large island with seating. Patio doors lead to a private, fully fenced backyard with deck - perfect for outdoor dining and relaxation. Upstairs, the generous primary bedroom offers a walk-in closet and a beautifully finished ensuite with double vanity and glass shower. Two additional bedrooms, a full bathroom, and convenient upper-level laundry complete the second floor. The unfinished lower level provides excellent potential for future living space or storage. Located in a family-friendly neighbourhood close to parks, schools, shopping, and amenities, with quick access to Highways 401 and 402. A move-in-ready opportunity in one of Kilworth's most desirable communities. (id:53488)
Sutton Group Pawlowski & Company Real Estate Brokerage Inc.
Exp Realty
418 Ashland Avenue
London East, Ontario
Vacant possession of two self-contained units! Calling all first-time homebuyers and savvy investors, this charming brick home on a sought-after corner lot offers incredible flexibility and opportunity. Thoughtfully configured as two separate units, the property is ideal for multi-generational living, owner-occupiers seeking rental income, or investors looking for a turnkey addition to their portfolio. The main floor and lower level feature a spacious, character-filled layout highlighted by a renovated modern kitchen (2021) with premium KitchenAid appliances, a formal dining area, and a decorative brick fireplace that adds warmth and style to the living room. Hardwood floors and original woodwork throughout showcase the home's timeless charm and craftsmanship. Upstairs, you'll find a bright and efficiently designed one-bedroom apartment with a private entrance, perfect for guests, in-laws, or rental income-offering both comfort and privacy. Step outside to a fully fenced backyard oasis, ideal for relaxing, entertaining, summer barbecues, or gardening. Parking is convenient with space for up to three vehicles. Recent updates include newer windows, a cement patio and walkway, updated garage siding, and a freshly painted interior. Best of all, this home is just steps from some of the city's most exciting destinations, including the Hard Rock Hotel, Kellogg's Lane, The Factory, and the vibrant Old East Village. Enjoy an energetic lifestyle surrounded by great dining, entertainment, and culture. This is a rare opportunity to own a versatile, character-rich brick home in a prime location-don't miss it! (id:53488)
Streetcity Realty Inc.
2024 Pennyroyal Street
London North, Ontario
Prime location within the top school districts of North-East London. It is an Excellent Family Home located in a high demand neighboroughood. Features 2 Storeys, 5+1 bedrooms, 4 bathrooms. Home with a sprawling entry way located in Fanshawe Ridge. It is perfect for all your family needs with loads of square footage (2950 sqft), and equipped with a pool-sized yard. Hardwood floor from top to bottom in all living areas, granite counters and a pantry in the kitchen. Main floor laundry. Beautiful daylight windows throughout. Double-car garage with bonus area. Fully fenced back yard. All that's left are your personal touches. This great location offers shopping nearby, bus routes, schools and churches. It is also an easy drive to the airport and major routes. It is in move in conditions. All numbers and sizes vary by buyers. Please call and book your viewing today! (id:53488)
RE/MAX Centre City Realty Inc.
Lot #68 - 44 Benner Boulevard
Middlesex Centre, Ontario
Huge builder incentive alert!! This is a rare chance to secure a fully upgraded Melchers model home with one of the largest incentives Melchers' as offered in Kilworth Heights West. For a limited time only, on firm sale written by December 31, 2025, this never-before-offered model home is available for purchase with possession in as little as 90 days. Built with Melchers' signature craftsmanship and timeless design, this 4-bedroom, 3-bathroom home features a bright, open-concept main floor with wide-plank hardwood, custom millwork, designer lighting, and expansive windows. The chef's kitchen offers full-height cabinetry, a large island with seating, quartz surfaces, premium appliances, and a walk-in prep kitchen complete with additional sink and storage. The adjoining dining area opens to the covered patio, creating an effortless indoor-outdoor flow. The living room showcases a floor-to-ceiling fireplace with integrated shelving and a view of the private rear yard. A spacious foyer, mudroom with built-ins, and a dedicated laundry room provide exceptional functionality. Upstairs, the primary suite impresses with a generous bedroom, sitting area, and a spa-inspired ensuite with double sinks, tiled shower, and walk-in closet. Three additional bedrooms and a full bath complete the second level. Located in the sought-after community of Kilworth Heights West, this home offers modern amenities, walking trails, parks, and quick access to Komoka, London, and major highways. An exclusive opportunity to own a fully finished Melchers model home-move-in ready, professionally curated, and available only for a short window. (id:53488)
Sutton Group Pawlowski & Company Real Estate Brokerage Inc.
Exp Realty
192 Buckingham Street
London South, Ontario
Welcome to 192 Buckingham St in desirable South East London - a beautifully updated, impeccably maintained brick bungalow that blends timeless charm with modern comfort. Exceptional curb appeal begins with a double concrete driveway and inviting covered front porch. Inside, rich hardwood flooring flows through a bright living room anchored by a cozy gas fireplace, while the formal dining room overlooks the lovely backyard through a large picture window. The kitchen is both stylish and functional, featuring granite countertops, stainless steel appliances, and abundant cabinetry with built-in roll outs. Three spacious bedrooms and a tastefully updated 4-piece bath complete the main level. The fully finished lower level expands your living space with a spacious family room, 3-piece bath, two versatile bonus bedrooms perfect for a home office, gym, or guest space, and generous storage in the laundry/utility area. Step outside to your fully fenced backyard retreat showcasing a covered concrete patio, wired hot tub (Installed 2020), a garden shed, and an oversized heated single garage (Heater installed 2025) with 240V hydro, ideal for hobbyists or extra workspace. Major updates include furnace (2024), some windows (2024), A/C (2021), steel roof on house and garage (2018), gas fireplace (2018), granite counters (2016), Concrete driveway & pad (2014) and more (full detailed list of all updates available). Ideally located minutes to Highway 401, Victoria & Children's Hospitals, shopping, schools, and trails... this move-in-ready home checks all the boxes! (id:53488)
The Realty Firm Inc.
29788 Talbot Line
Dutton/dunwich, Ontario
Welcome to this beautifully renovated country retreat that perfectly combines modern style, everyday convenience, and peaceful rural charm. Set back from the road on a picturesque lot surrounded by mature landscaping, this move-in-ready home has been thoughtfully upgraded inside and out. The bright, open-concept main floor showcases a completely renovated kitchen featuring custom soft-close cabinetry, gleaming 3cm solid granite countertops, and premium Bosch stainless steel appliances. The adjoining dining area provides additional cabinetry for effortless entertaining, while upgraded lighting, solid five-panel doors, and tasteful finishes add sophistication throughout. The main floor offers exceptional versatility with an extra living space featuring a built-in Murphy bed- ideal as a guest suite, private home office, or potential in-law suite with its own entrance. Upstairs, the spacious primary bedroom boasts a luxurious walk-in closet, while both the powder room and full bathroom have been fully renovated, complete with a new skylight for added natural light. Step outside to enjoy a private oasis, complete with a 12 x 24 cedar deck overlooking lush perennial gardens bursting with color through the seasons. The exterior upgrades include new shingles, vinyl vertical siding, soffit, fascia, eavestroughs with leaf guards, and a recycled asphalt driveway for easy maintenance. The impressive 38 x 24 ft heated and insulated garage is a dream space for hobbyists, tradesmen, or car enthusiasts, featuring spray foam insulation, a natural gas heater, and new insulated doors with openers. The property also includes a shed with hydro, a new septic pump system, and numerous quality inclusions such as built-in shelving, a pedestal washer and dryer, and Blink security cameras. Meticulously maintained and beautifully updated, this property offers modern comfort, flexible living, and peaceful country living. A truly turn-key home where every detail has been carefully considered. (id:53488)
Sutton Group - Small Town Team Realty Inc.
777 Hounsfield Street
Woodstock, Ontario
Welcome to 777 Hounsfield Street, the jackpot home in central Woodstock - a charming bungalow in a convenient location, perfect for first-time buyers, right-sizers, or investors. This cozy, move-in ready property offers an efficient layout with comfortable living space and a bright, inviting feel throughout. Inside, you'll find a welcoming living area, a functional kitchen, and well-proportioned bedrooms that make great use of the square footage. Recent updates to major components such as windows, furnace, and the durable metal roof provide added peace of mind and help keep ongoing maintenance low. Outside, the property features a manageable yard with space to relax, garden, or enjoy time outdoors, plus private parking for everyday convenience. With a Walk Score of 81, this address puts you within easy reach of shopping, schools, parks, and other everyday amenities, making it easy to accomplish most errands on foot. Whether you're looking for an affordable place to call home or a tenant-ready investment property, 777 Hounsfield Street truly feels like hitting the jackpot in the heart of Woodstock. The furnace is a stage 2 high efficiency installed in late 2018 and the 200 amp panel was upgraded in 2018 (id:53488)
Streetcity Realty Inc.
420 Castlegrove Boulevard
London North, Ontario
Live upstairs and let the lower levels help pay your mortgage. With four fully usable levels, this 4-level side split offers space and smart financial potential. The home is currently used as two units featuring 3+2 bedrooms, 2 full bathrooms, 2 full kitchens, and laundry in both units. A walk-up lower level adds excellent potential for extended family, adult children, or supplemental income. While the interior is not fully separated, it can be easily modified for greater privacy .Major updates include: HVAC, windows, shingles, soffit and eaves, and a 100 amp electrical panel. Outside, you'll find a fully fenced yard and parking for four vehicles. Located close to Western University, Costco, the London Aquatic Centre, and everyday amenities,. Whether you're looking to offset monthly expenses, create space for family, or build equity, this home offers flexibility that grows with you.Take one look and then start packing! (id:53488)
Keller Williams Lifestyles
43 - 9 Ailsa Place
London South, Ontario
The property at #43-9 Ailsa Place is nestled within the tranquil Ailsa Meadows complex, beautifully situated beside the Thames River and surrounded by mature greenery. This home offers a peaceful retreat with convenient access to nearby nature trails and essential amenities. Inside, the spacious living room features a cozy gas fireplace and walkout to the upper deck, perfect for relaxing or entertaining. The Bright, well-appointed kitchen includes ample cabinetry and an inviting dinette area. The home boasts three generous bedrooms, including a primary suite complex with a double closet and private ensuite. Recent updates, such as a newer furnace and central air system, add comfort and value to this charming property. (id:53488)
Sutton Group - Select Realty
Contact Melanie & Shelby Pearce
Sales Representative for Royal Lepage Triland Realty, Brokerage
YOUR LONDON, ONTARIO REALTOR®

Melanie Pearce
Phone: 226-268-9880
You can rely on us to be a realtor who will advocate for you and strive to get you what you want. Reach out to us today- We're excited to hear from you!

Shelby Pearce
Phone: 519-639-0228
CALL . TEXT . EMAIL
Important Links
MELANIE PEARCE
Sales Representative for Royal Lepage Triland Realty, Brokerage
© 2023 Melanie Pearce- All rights reserved | Made with ❤️ by Jet Branding
