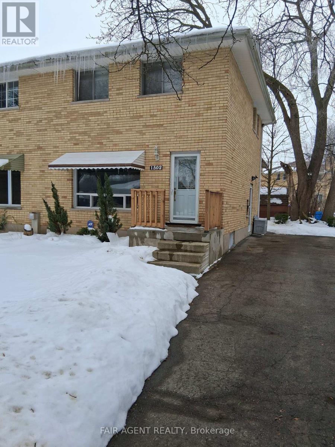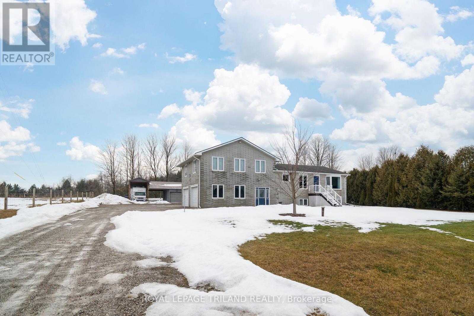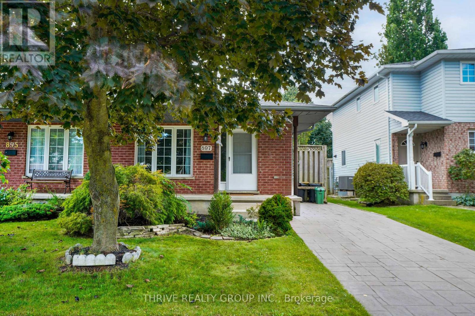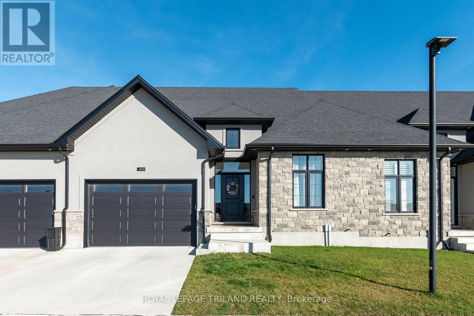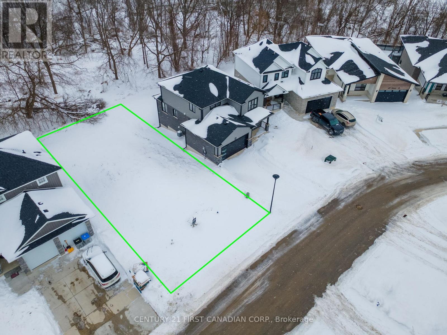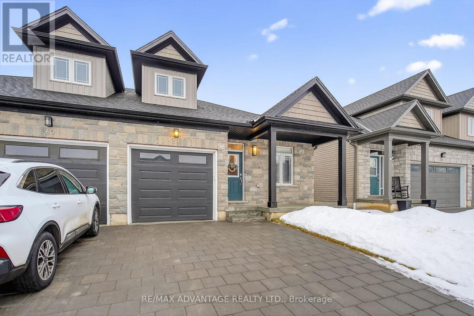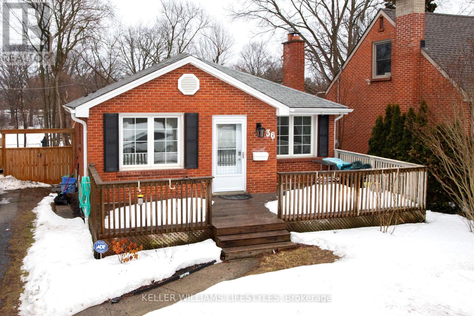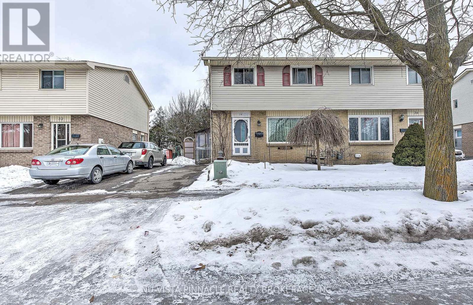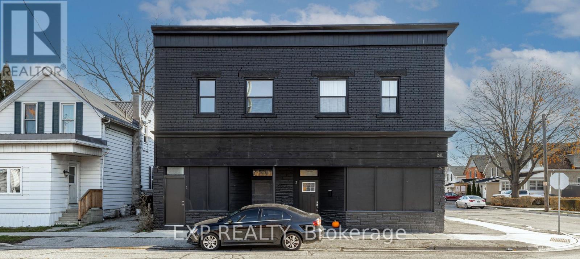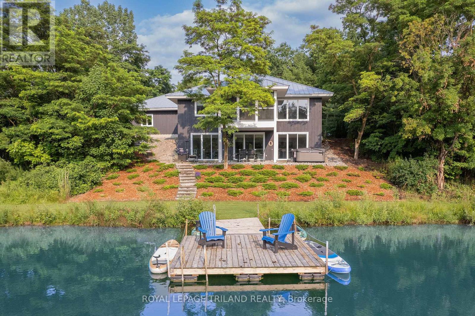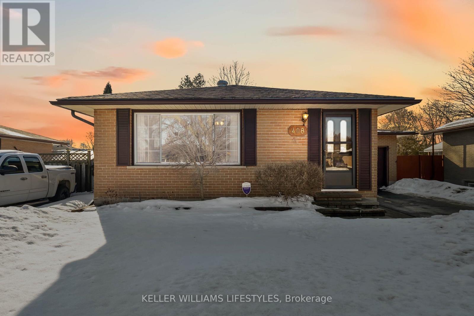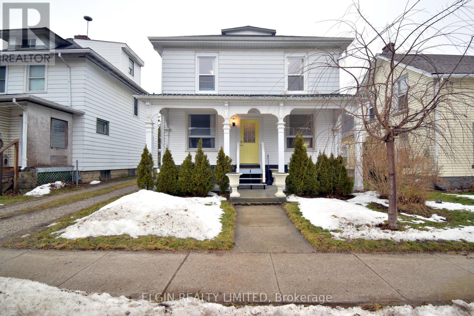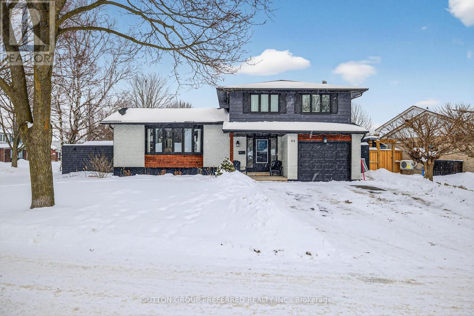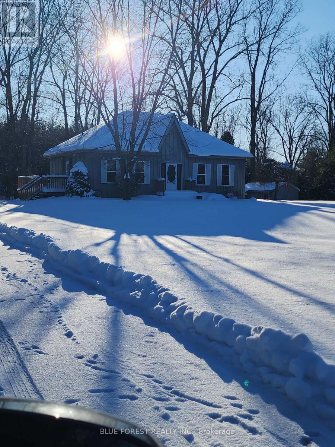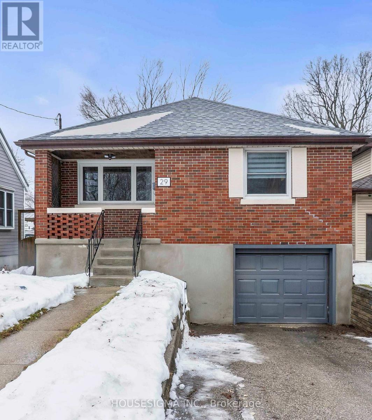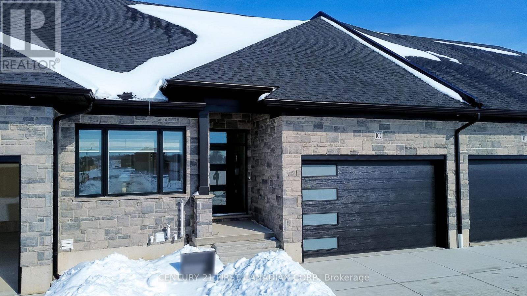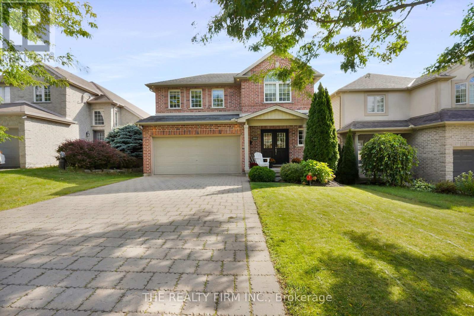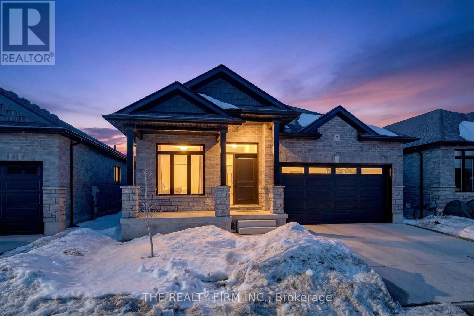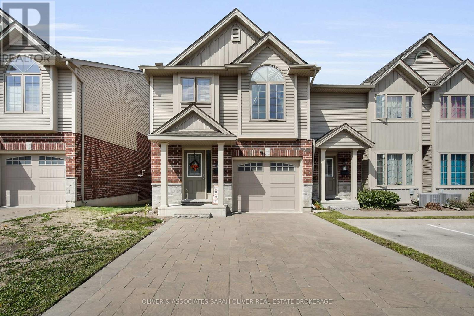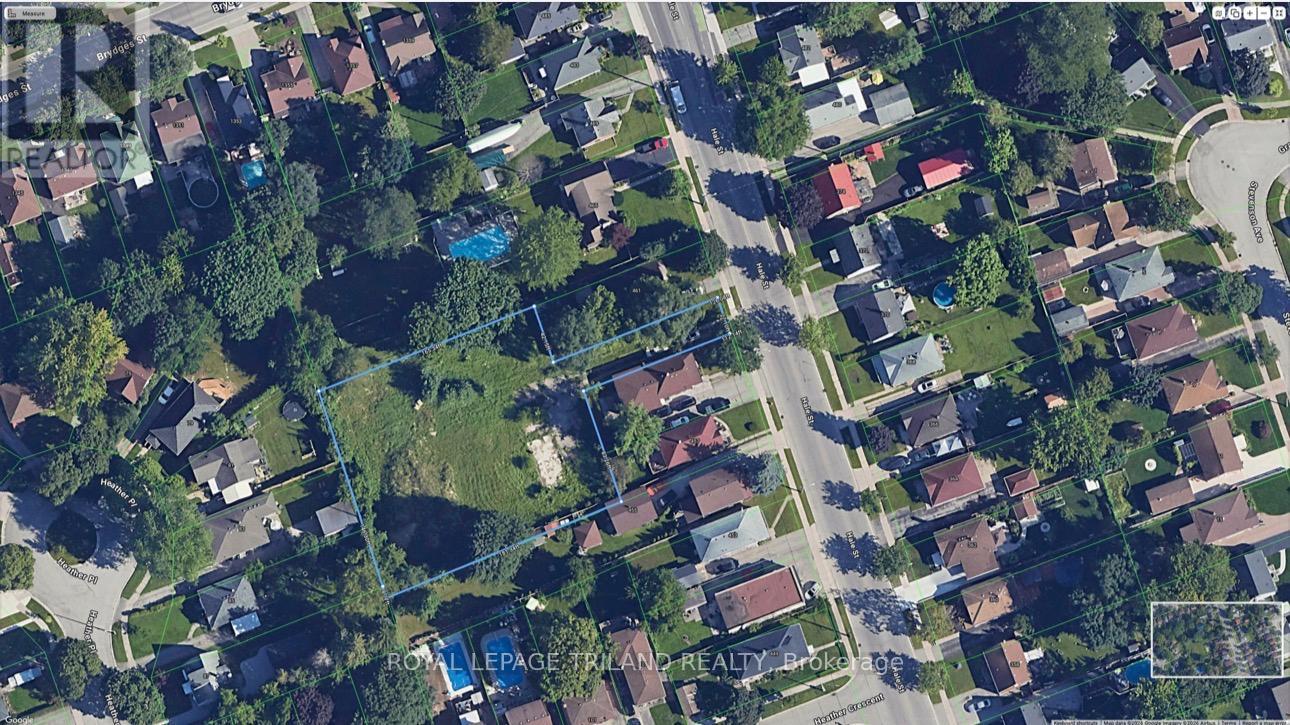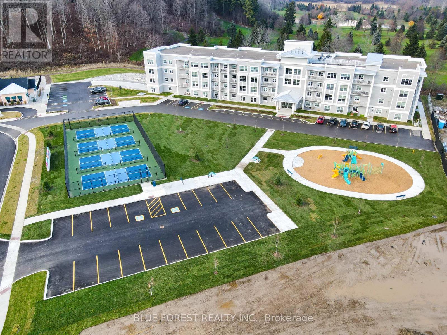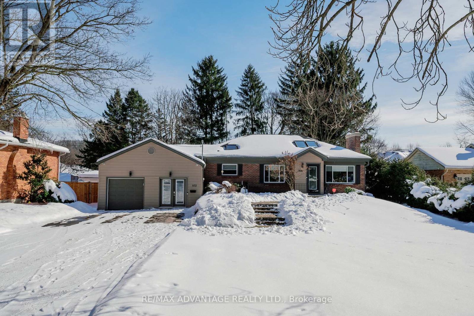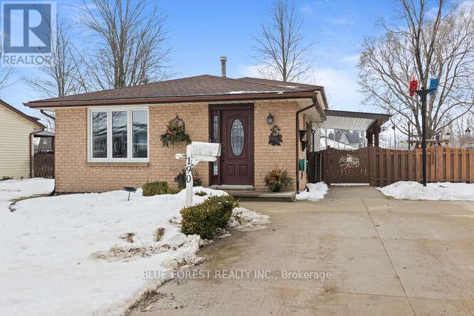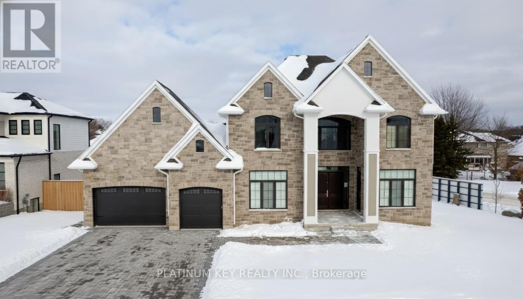1502 Beckworth Avenue
London East, Ontario
This three-bedroom, one-bathroom semi-detached home in London's Huron Heights offers practical space, thoughtful updates, and a location that makes everyday life easier. Set in a neighbourhood of well-kept detached homes, it's just minutes to Fanshawe College, public transit, and everyday amenities along Cheapside and Highbury. The main level provides 1,221 square feet of above-grade living space within a functional two-storey layout. A bright living area with fireplace creates a comfortable place to unwind, while the kitchen and dining spaces are set up for daily routines and family meals. In total, the home offers approximately 1,873 square feet of finished living space, including a lower level with development potential. With its separate side entrance leading directly to the basement living area, there's flexibility here for an in-law setup or additional bedrooms, subject to approvals. Major updates have already been taken care of: the roof was re-shingled within the past seven years, the furnace was replaced in 2021, sump pump in 2022, and a brand new central air conditioner installed in 2025. The owned hot water heater (2008) is another added benefit. Outside, the 74 x 70 ft lot offers room to enjoy the outdoors, along with a storage shed for tools and seasonal items while the double driveway accommodates up to six vehicles. (id:53488)
Fair Agent Realty
88650 Hilltop Lane
Malahide, Ontario
Discover this stunning 4-level home situated on an expansive .61 of an acre lot-a rare find for those seeking space and versatility. The heart of the home features a bright kitchen with granite counter tops, a cozy sitting room with double doors leading to a premium composite deck, and a sun-drenched living room with a classic bay window. Retreat to the convenient main-floor guest suite bedroom, complete with a 4-piece bath and laundry featuring a gas dryer. Upstairs, you'll find a spacious primary bedroom, along with two additional generously sized bedrooms showcasing gleaming hardwood floors, all served by a large 5-piece bathroom. Need more space? The lower level offers a grand family room with large windows, 3-piece bath, and in-floor heating-ready with loads of room to add two additional bedrooms. Car enthusiasts will love the 2-car garage with in-floor heat, drain in both bays and there is also a detached shop featuring a covered port for your RV or trailer and two additional garage spaces. Luxury vinyl plank, ceramic tile, and premium finishes throughout. Your private oasis awaits! (id:53488)
Royal LePage Triland Realty
897 Thistledown Way
London North, Ontario
This attractive back-split semi is truly move-in ready-just unpack and enjoy. Offering plenty of space for the whole family, the home is ideally located close to schools and shopping on a great, family-friendly street. Three bedrooms upstairs and an additional oversized bedroom in the lower level. There is hardwood in the living room with a large picture window, a family room in the lower level and the basement offers ample storage and a clean laundry area. The Kitchen was renovated in 2024 with all new appliances. The lower level bathroom was also renovated in 2024. New AC in 2025. (id:53488)
Thrive Realty Group Inc.
102 - 9861 Glendon Drive
Middlesex Centre, Ontario
One floor living at its best! Just minutes west of London, this beautifully finished 2019 built attached bungalow offers over 2,300 sq ft of finished living space with 2+1 bedrooms, 3 full bathrooms and a 1.5 car garage, all loaded with premium upgrades throughout. The impressive curb appeal blends modern and classic design with stone, stucco and hardboard accents, complemented by a double wide concrete driveway. Step inside to a welcoming 14 ft foyer that opens into a bright and spacious great room featuring luxury vinyl plank flooring, soaring 9 ft ceilings, abundant pot lighting, a cozy natural gas fireplace and a stylish dry bar with mini fridge, perfect for entertaining. The stunning white kitchen showcases extensive cabinetry, Calacatta quartz countertops, soft close hardware, high end appliances and a large island overlooking the generous dining area. The primary suite offers a custom walk in closet and a luxurious 4 piece ensuite complete with double sinks, quartz counters and a glass and tile shower. A spacious second bedroom at the front of the home also works perfectly as a home office and is located beside a full guest bathroom. A practical mudroom with inside entry from the garage completes the main level. The lower level features raised ceiling heights and provides exceptional additional living space with a massive rec room, third bedroom, full 3 piece bath, laundry area and plenty of storage. Outside, enjoy a fully fenced and private backyard retreat with an upper deck ideal for BBQ season and a lower sundeck designed for relaxing or outdoor dining. ICF (Insulated Concrete Form) construction between units provides enhanced soundproofing, durability and energy efficiency. Monthly condo fee is just $125 and includes maintenance of the common elements such as green spaces & snow removal on the private road. Located steps from Komoka Provincial Park, scenic river trails, excellent schools, parks, amenities and quick access to Highway 402. Welcome home! (id:53488)
Royal LePage Triland Realty
52 Greene Street
South Huron, Ontario
Imagine designing your dream home on this 46 ft x 126 ft lot, nestled in the heart of Buckingham Estates, one of Exeter's newer communities. Backing onto peaceful green space, this lot offers a prime opportunity for a walk-out basement, blending indoor and outdoor living in a tranquil setting. Located in the vibrant and growing town of Exeter, Ontario, this property combines small-town charm with everyday convenience. Exeter offers an impressive range of amenities to support a comfortable, connected lifestyle, including: schools and childcare centers, health services, including a local hospital and clinics, a variety of parks, green spaces, and recreational facilities, beauty salons, fitness studios, and wellness services, a selection of casual dining and fast food establishments, two full-service grocery stores, plus shops for home, garden, and daily essentials, boutique stores, dollar and discount retailers, and convenient everyday shopping options. Whether you are planning for family life, downsizing, or building your forever home, this lot offers a rare combination of community warmth, lifestyle convenience, and natural surroundings. You are just 20 minutes from the beaches of Grand Bend and 40 minutes from London, making it easy to enjoy the best of both town and country. (id:53488)
Century 21 First Canadian Corp.
Coldwell Banker Dawnflight Realty Brokerage
58 Compass Trail
Central Elgin, Ontario
Better than new this stunning semi-detached bungalow is loaded with charm & character top to bottom including custom wood beams w matching mantle, sun tunnel to lower art studio for additional natural light and main floor Sunroom addition to enjoy outdoors all year round. Port Stanley is one of the best lakeside communities located within 1/2 hr of London, just minutes from numerous restaurants, shopping, walking trails, golf, and the beautiful shores of Port Stanley beaches. Main floor offers warm and inviting open concept living with engineered hardwoods, custom beams in living room, matching mantle on cozy gas fireplace, patio doors to a great sun room addition. Dining area adjacent to modern white kitchen w lovely centre island, brick backsplash & granite counters, lots of drawers & upper cabinetry. Good size primary bedroom with ensuite, second bedroom or office with another full bath and separate laundry w wood counter complete the main floor and lead to large lower level Art studio with natural light from sun tunnel, more storage space, plumbed in bathroom and lifebreath air exchanger & humidifier. California Shutters, custom blinds & super susan (kitchen) will stay however storage cabinets in studio and hanging system will stay unless you really really want them :). A very loved home and happy place to relax and enjoy everything this fantastic home and community has to offer here in Port Stanley Ontario. (id:53488)
RE/MAX Advantage Realty Ltd.
36 Graydon Street
London East, Ontario
Originally designed as a 3-bedroom home, the main floor has been reconfigured to create 2 generously sized bedrooms. A 3rd bedroom is located in the lower level. With one full bathroom on each level and a separate entrance to the walkout basement, this layout provides flexibility for families, extended guests, or as a mortgage helper/suite. The bright eat-in kitchen offers plenty of counter and cupboard space and the lower level provides ample space if you want to add a second kitchen. Enjoy a fully fenced backyard backing onto greenery. UPDATES: shingles, soffit and eaves, new front, side and walkout doors, 2 new front windows (all other windows are vinyl), a 100 amp breaker panel with copper wiring, and a Lennox HVAC system. Plenty of parking and conveniently located close to amenities with easy access to Hwy 401. This is a solid, well-maintained home offering space, updates, and a beautiful backyard setting. Book your private showing - you will not be disappointed! (id:53488)
Keller Williams Lifestyles
34 Rosamond Crescent
London South, Ontario
Charming 3-Bedroom Semi-Detached Home in South London! Welcome to 34 Rosamond Crescent, a well-maintained 3-bedroom, 1.5-bathroom semi-detached home located in the heart of South London. This home is perfect for first-time buyers, growing families, or investors looking for a great opportunity in a desirable neighborhood. As you step inside, you're greeted by a bright and spacious living area with large windows that bring in plenty of natural light. The functional layout seamlessly connects the living room to the dining area and kitchen, making it a great space for entertaining and everyday living. The kitchen (New 2022) offers ample cabinetry, modern appliances (New 2022), and a convenient layout for meal preparation. Upstairs, you'll find 3 well-sized bedrooms, each with generous closet space, and a 4-piece bathroom that serves the family's needs. The finished basement provides additional living space, perfect for a rec room, home office, or gym, along with a laundry area and extra storage. One of the standout features of this property is the large backyard, offering plenty of space for outdoor activities, gardening, and relaxation. Enjoy peaceful moments by the beautiful fountain, creating a serene and inviting outdoor atmosphere. Whether you're hosting summer BBQs or just unwinding after a long day, this backyard is sure to impress. Located in a family-friendly neighborhood, this home is close to schools, parks, shopping, and public transit. With easy access to major roads, commuting is a breeze. Don't miss your chance to own this charming home in a prime location! Book your showing today! (id:53488)
Nu-Vista Pinnacle Realty Brokerage Inc
241 Ross Street
St. Thomas, Ontario
Exceptional Turn-Key Triplex in St. Thomas! 241 Ross St offers an outstanding cashflow opportunity, featuring a fully renovated three-unit property situated in a desirable and well-established neighbourhood. The property is fully leased with quality tenants and offers separately metered units. Each unit showcases bright, updated interiors with high ceilings, and the property includes parking for up to four vehicles. This is a clean, low-maintenance asset delivering immediate and stable cash flow, with the added flexibility for an owner to occupy one of the units if desired. Importantly, the property achieves a TRUE 7% CAP RATE, calculated conservatively and inclusive of maintenance, professional property management, and vacancy allowance, offering investors a realistic and properly underwritten return, with additional upside potential for a self-managed buyer who can retain the management costs. There is also the opportunity for an owner-occupant to move into one of the units while generating cash flow from the remaining suites, making it an attractive option for both investors and those looking to offset their housing costs. Additionally, there is potential to create a fourth unit in the basement (subject to required zoning approvals and permits), presenting approximately $100K profit potential and further enhancing the overall upside of the investment. Buyer to complete their own due diligence regarding zoning, approvals, feasibility, and financial projections. (id:53488)
Exp Realty
10099 Jennison Crescent
Lambton Shores, Ontario
MUSKOKA IN GRAND BEND | WATERFRONT ON PRIVATE LAKE w/ SPECTACULAR VIEWS | FULLY FURNISHED TURNKEY PACAKAGE | STEPS TO SANDY BEACH ACCESS: Welcome to Wee Lake, Grand Bend's best kept secret featuring a crystal clear sparkling blue spring fed private lake for swimming, paddle boarding, fishing & kayaking + stellar skating & family hockey in the winter + access to the Ausable River for even better fishing! Fall in love with this young custom 4 bed/4bath walk-out bungalow, one of only 5 lakefront properties nestled into this secluded subdivision, which is a small & quiet single cul de sac community on the beachside of the HWY. With only 36 parcels total & lake access limited to Wee Lake residents (sharing 1/36 ownership of lake), this tranquil & peaceful naturally fed sparkling phenomenon is barely used. This stunning architecturally designed custom masterpiece fronts the lake w/ 134' of priceless linear water frontage. Providing exceptional main floor living framing-in nonstop lake views + a sprawling lower level walking out to your included hot tub & swimming/fishing dock just 50 ft from your poured concrete patio, this is a 10+! The layout is brilliant, w/ soaring main level ceilings inc. an impressive 20+ ft vault & 10 ft ceilings throughout rest of main, a stellar master suite w/ ensuite/walk-in, laundry w/ sink + 2nd laundry in lower, 2 more main level bedrooms (one w/ a 1/2 bath ensuite/ ideal for home office), 2 sunrooms (guest sleepers), 2 gas fireplaces, lower level walk-out w/ bed & full bath + wall to wall windows - simply perfect. Imagine sipping your morning coffee while the kids or grandkids swim off your private dock w/ the dogs enjoying their fenced in side-yard / dog run. As an ideal family get away, short term rental money maker, or yr round principal residence in the booming beach town of Grand Bend, this is a winner, just to steps to one of our most secluded area beach access points, the Pinedale Rd beach path. Full turnkey package may be available! (id:53488)
Royal LePage Triland Realty
408 Hudson Drive
London East, Ontario
Welcome to 408 Hudson Drive - a tidy, well-cared-for 3-bedroom, 2-bath bungalow in a mature, family-friendly neighbourhood. Built in 1971 and owned by the same family for over 50 years, this home reflects pride of ownership and solid construction throughout.The main floor offers a practical layout with three bedrooms , a 3 piece bathroom and bright living spaces, while the finished lower level adds valuable living area with a spacious family room, bonus room, laundry area, and a second full bathroom - ideal for growing families, hobbies, or work-from-home needs.An attached single-car garage provides excellent storage and includes a convenient workbench, complemented by ample additional driveway parking. This is a great opportunity for first-time buyers or renovators seeking a solid home in a desirable, established location - a property that has been lovingly maintained and is ready for its next chapter. (id:53488)
Keller Williams Lifestyles
57 Scott Street
St. Thomas, Ontario
Welcome to 57 Scott Street in beautiful St. Thomas. A fantastic opportunity for investors, first-time buyers, or a growing family in need of space. This very well-kept home offers an impressive 6 bedrooms and 2 full bathrooms, providing plenty of room for large families, multi-generational living, or strong rental potential. The updated kitchen is both stylish and functional. A generous dining room offers ample space for gatherings and everyday living. With plenty of square footage throughout, this home delivers flexibility and comfort to suit a variety of needs. Conveniently located close to downtown, shopping, amenities, and situated on bus routes. Whether you're looking to invest or settle into a spacious home with room to grow, 57 Scott Street is a must-see! (id:53488)
Elgin Realty Limited
44 Cumberland Crescent
London North, Ontario
Welcome to 44 Cumberland Crescent - a wonderful 5-level updated side-split with attached garage, ideally located on a quiet, preferred crescent in desirable Stoneybrook in London. This well-maintained home features a spacious and inviting foyer and a bright formal living room highlighted by a charming bay window. The open-concept dining area flows seamlessly into the updated kitchen, complete with an island and sliding door access to the rear deck - perfect for everyday living and entertaining. Upstairs offers three generously sized bedrooms, including a primary bedroom with convenient cheater ensuite privileges. The welcoming family room features a cozy gas fireplace and newer garden doors leading to the backyard. The fourth-level rec/home theatre room provides excellent additional living space, while the sought-after fifth level offers a bonus office and abundant storage. Step outside to enjoy the pool-sized, fully fenced yard complete with a large deck and an impressive flagstone patio - ideal for relaxing or hosting gatherings. Ideally situated close to excellent schools, parks, shopping, and all North London amenities, this is a fantastic opportunity to own in one of the city's most established and sought-after neighbourhoods. (id:53488)
Sutton Group Preferred Realty Inc.
36259 Gore Road
South Huron, Ontario
Amazing opportunity to own your own vacation haven, or a secluded year-round primary residence just minutes from Grand Bend. This property offers just uder 4 acres of sprawling and treed space with amazing sunsets. Lovely board and batten home offers 3+2 bedrooms and 2 full baths with additional finished space in the lower level. (id:53488)
Blue Forest Realty Inc.
29 Giles Street
London East, Ontario
This move-in-ready detached 3-bedroom home is updated throughout, sits on a rare deep lot with no rear neighbour, and includes an attached garage with convenient inside entry. The main floor features a spacious living room with refinished hardwood floor, two bedrooms including a primary with walk-in closet, an updated kitchen with island, stainless steel appliances, and quartz countertops, and a designated dining area. The finished basement adds flexible living space, including a family room, an additional bedroom (or great office), and a laundry room. Recent updates include roof shingles, central air, updated flooring, refinished hardwood, kitchen improvements, appliances, windows, owned on-demand hot water tank, and fresh paint throughout. Set on a expansive lot with mature trees, a large deck, and backyard access to Elgin Street, which is ideal for storing a boat, RV, or trailer. You'll have Saint Julien Park just beyond your backyard with access to the Thames Valley Parkway. This home is close to schools, shopping, restaurants, and downtown London, with just a quick commute to St. Thomas. Opportunities like this don't last - book your showing today! (id:53488)
Housesigma Inc.
10 - 32 Postma Crescent
North Middlesex, Ontario
Move In Ready! Enjoy easy, modern living in the sought-after Ausable Bluffs community of Ailsa Craig. Built by Morrison Homes, this beautifully finished single-floor freehold condo blends thoughtful design with everyday comfort in a low-maintenance setting. This well-appointed interior unit features an inviting open-concept main floor with 2 spacious bedrooms and 2 full bathrooms. The kitchen is tastefully designed with quartz countertops, stylish cabinetry, and contemporary finishes, opening seamlessly into the bright living and dining area - perfect for both relaxing and entertaining. The main floor offers a desirable carpet-free layout for easy maintenance and clean, modern appeal. The finished basement expands the living space with a generous recreation room, third bedroom, and a 4-piece bathroom - ideal for guests, a home office, or a private retreat. Enjoy the benefits of condo living while maintaining the feel of a freehold home. The common element fee includes full lawn care, snow removal, common area maintenance, and management fees. A fantastic opportunity to own a turnkey home in the heart of Ailsa Craig's growing Ausable Bluffs community. Property tax and assessment not yet set. (id:53488)
Century 21 First Canadian Corp.
581 Clearwater Crescent
London North, Ontario
This stunning 2-storey executive home is perfectly tucked away on a quiet crescent in the highly desirable Uplands neighbourhood. Move-in ready, its the ideal family home with a spacious, functional layout.The open-concept chefs kitchen boasts a large sit-up island, quartz countertops, and seamlessly connects to the family room - perfect for both everyday living and entertaining. Updated flooring runs through out the main level, and sliding doors off the kitchen open to a private backyard featuring a two-tiered deck and mature trees. Upstairs, you'll find three generously sized bedrooms with excellent closet space. The primary suite includes a private ensuite in addition to the shared bath on the second floor. The finished lower level adds even more living space with a large rec room. Located close to top-rated schools, the YMCA, library, Western University, scenic trails, and just steps from Northbrook Park - this home truly offers it all. A rare gem in one of Londons most sought- after communities (id:53488)
The Realty Firm Inc.
8 - 383 Daventry Way
Middlesex Centre, Ontario
Welcome Home! Move-in ready and packed with upgrades, this stunning bungalow offers 1,397 square feet on the main floor plus a fully finished basement in one of the most desirable pockets near London. Built in 2021 by Werrington Homes this shows like a model home. Step inside and you're greeted with 9-foot ceilings, quartz counters, engineered hardwood flooring, and a wide-open layout that flows from the great room with gas fireplace into your chef's kitchen and dining area. The kitchen features high end appliances (Bosch dishwasher, GE gas stove, Samsung fridge) and a tiled in backsplash. Two bedrooms on the main floor, Hunter Douglas blinds, and extra-tall doors deliver that luxury touch. The large primary bedroom features a walk in closet and a spacious ensuite bathroom. The glass walk in shower and a double vanity is well designed. This home boasts a main floor laundry. An open iron railing staircase leads you the finished basement. Downstairs, enjoy the 8 ft ceilings with an oversized rec room, 3rd bedroom, full bathroom, and loads of storage. There are endless options for the lower level. From a home theatre room to a potential 4th bedroom, home office, or gym, it's finished for any lifestyle. Carpet free home! Outside, relax on the covered front porch or fire up the BBQ on your private rear patio with built in gas line. Location is a major win here! Komoka/Kilworth is stunning - offering boutique shopping, grocery, schools, golf, a state-of-the-art YMCA, and quick access to Highway 402. You're steps from Komoka Provincial Park, where forest trails, river views, and year-round outdoor adventure await. Minutes away from London's west end - makes this perfect for those looking to relax and enjoy the nature while being in close proximity to Riverbend, Hunt Club and London. This is a small-town setting with big lifestyle value. Stylish, spacious, and surrounded by nature. Perfect for professionals, families, retirees who want a premium lifestyle. (id:53488)
The Realty Firm Inc.
85 - 1010 Fanshawe Park Road E
London North, Ontario
Nothing short of sophisticated affordability, exceptional quality and design located at the edge of North London's popular neighborhood known as North Ridge. This POPULAR WESTERDAM, offers 1747 sq ft of quality living space. End Unit. Multi level floor plan w/Single car attached garage, double wide driveway & inside entry,3 bedrooms, large master w/ 3pc Ensuite, finished family room with walkout/separate entrance , open concept kitchen/living room, 16 x 12 deck backing on to a beautiful RAVINE, high quality standard finishes and upgrades like Plank Laminate floors, ceramic tile, quartz counters, , upgraded carpet and under-pad. 3 Stainless appliances This unit has immediate possession and low condo fees of only $278.00 per month. Great location, close to UWO and University Hospital, Fanshawe College and London Airport. (id:53488)
Oliver & Associates Sarah Oliver Real Estate Brokerage
459 Hale Street
London East, Ontario
Prime Infill Development Opportunity situated less than 10 mins from Fanshawe College! Attention developers and builders - This parcel is zoned R6-5(114) with approved plans for 10 unit towns(seller has plans and site-plan) and further giving you a multitude of options such as single, semi detached, duplex, triplex townhouse dwellings. This prime lot offers exceptional potential for residential infill medium-density housing options (subject to approvals). Located just steps from schools, parks, shopping, and essential amenities and major bus routes. (id:53488)
Royal LePage Triland Realty
111 - 100 The Promenade
Central Elgin, Ontario
Begin your next chapter in this bright and inviting 1-bedroom, 1.5-bath condo nestled in the heart of Port Stanley's lively beach community. This main-floor gem combines convenience and comfort with its open-concept design, plenty of natural light, in-suite laundry, underground parking, and private storage locker. Take advantage of the resort-style amenities including a pool, gym, games room, rooftop patio, and pickleball courts-all just a short walk from the beach! Whether you're spending time with friends or joining the fun at Ontario's favorite legion, there's always something to enjoy here. Low-maintenance, affordable, and part of a friendly community with optional Beach Club membership for only $90/month. This is your chance to relax, explore, and embrace the good life. high speed fiber internet included in monthly Condo fees. (id:53488)
Blue Forest Realty Inc.
832 Sunninghill Avenue
London North, Ontario
Nestled in the most desirable pocket of Oakridge, this tastefully updated bungalow sits on an impressive 75 x 200 ft lot. Celebrated for its towering mature trees, serene streets, and unparalleled access to nature, this home offers an exceptional lifestyle right at your doorstep. Step inside to discover quality finishes throughout, featuring open-concept living with a beautifully updated kitchen, complete with high-end cabinetry, stainless steel appliances, elegant granite countertops, and crown molding. The main level also includes a cozy gas fireplace, rich hardwood flooring, and 3 generously sized bedrooms with a 4pc bath. A versatile flex room provides the perfect space for a mudroom, home gym, or office. The fully finished lower level offers a second living area, two additional bedrooms, a full bathroom, and convenient walk-up access to the backyard-ideal for family living or entertaining. Some updates include; cold cellar insulation (2025), life breath system (2022), basement carpet 2024, freshly painted throughout and so much more. Located close to trails, Springbank Park & foot bridge, public transit, Thames Valley Golf Course, amenities and everything you may need. Don't miss your opportunity to live in this A+ location where homes rarely come up for sale. (id:53488)
RE/MAX Advantage Realty Ltd.
190 Elizabeth Street
Southwest Middlesex, Ontario
Nestled at the end of a dead end street in the town of Glencoe, this charming 4 level back-split offers great curb appeal, privacy, space and storage. From the moment you step inside you will feel right at home! The spacious kitchen provides newly painted cupboards (2025), new countertops (2025), included Whirlpool appliances (2024) and access to the backyard to bbq and enjoying your morning coffee under the covered deck. The combined living/ dining room provides lots of natural light through the large casement window (2016) and space for family dinners. Upstairs boasts a large primary bedroom, 2 additional bedrooms, plus a 3 pc bathroom with a large walk-in shower. The lower level features a large family room and space for family fun or relaxation. This level also provides a 3 pc bathroom and an extra space that could be used for an office desk, toys, crafting or sewing area. Step down into the massive basement that includes the laundry area (washer & dryer included), a large work bench and built-in storage. Outside, a beautiful fenced yard awaits you with a large workshop with hydro, and a garden shed. Enjoy the mature trees, privacy and lots of space to relax and play. Updates include, all Centennial windows replaced in 2016, Centennial front door 2018, furnace & A/C 2014, replaced Reliance hot water tank, roof 2016, main floor and upper level carpet 2025. Close to downtown amenities, shopping, schools, arena, curling club & library. (id:53488)
Blue Forest Realty Inc.
7 Edgeview Crescent
Middlesex Centre, Ontario
Impressive two-storey home offering 4 bedrooms, 2 kitchens, and 3.5 baths and a triple car garage, with just over 4,000 sq ft of living space, set on a large corner lot in the desirable Edgewater Estates community of Kilworth. An excellent opportunity to own a substantial home with outstanding potential in a prime location. The main floor is designed for both entertaining and everyday living, featuring a grand great room with soaring two-storey ceilings and a striking fireplace. The space flows openly into the formal dining room connecting seamlessly to the kitchen with granite countertops and tile backsplash, along with a secondary kitchenette and butler's pantry. A separate front seating area is located near the powder room and front office, which offers its own exterior access and flexible use. A large mudroom with direct access to the triple-car garage completes the main level. The second floor offers a generous primary suite with private balcony, five-piece ensuite, and a large walk-in closet with access to the second-floor laundry. One additional bedroom includes a three-piece ensuite, while two more oversized bedrooms share a four-piece main bath. An open upper lounge provides additional flexible living space. The unfinished lower level offers adds further potential for more living space. Outside, enjoy a covered patio with an outdoor fireplace, all set on a generously sized corner lot. Some updates and TLC will further enhance the home's value. Located minutes from London, Kilworth is known for its scenic walking trails, proximity to the Thames River, excellent school zoning, and convenient access to local restaurants, a hardware store, health and wellness services, daycare, and a variety of local businesses. Seller does not provide any warranties or representations and the property is sold as is, and seller does not guarantee tax information, parking or rental items. (id:53488)
Platinum Key Realty Inc.
Contact Melanie & Shelby Pearce
Sales Representative for Royal Lepage Triland Realty, Brokerage
YOUR LONDON, ONTARIO REALTOR®

Melanie Pearce
Phone: 226-268-9880
You can rely on us to be a realtor who will advocate for you and strive to get you what you want. Reach out to us today- We're excited to hear from you!

Shelby Pearce
Phone: 519-639-0228
CALL . TEXT . EMAIL
Important Links
MELANIE PEARCE
Sales Representative for Royal Lepage Triland Realty, Brokerage
© 2023 Melanie Pearce- All rights reserved | Made with ❤️ by Jet Branding
