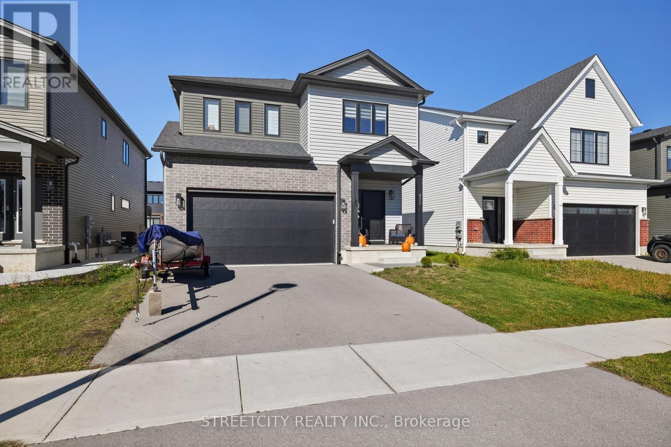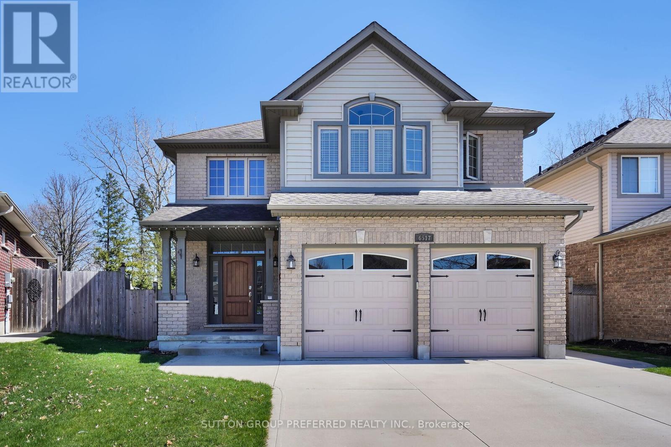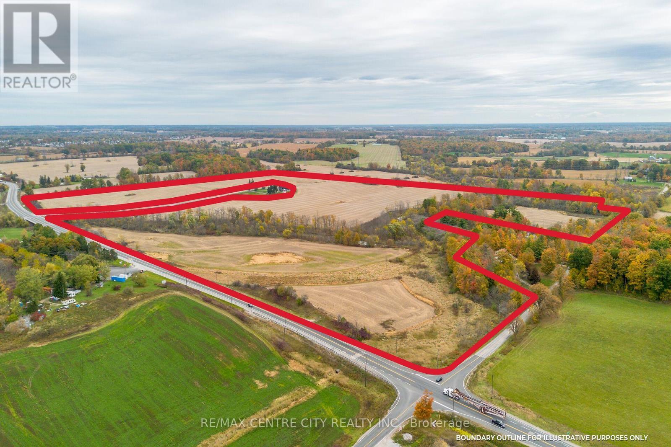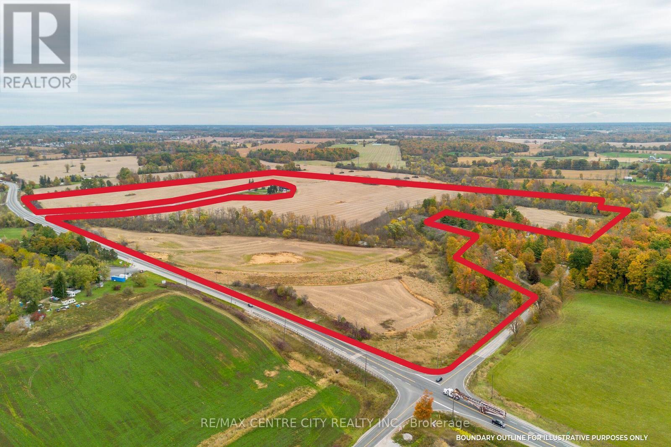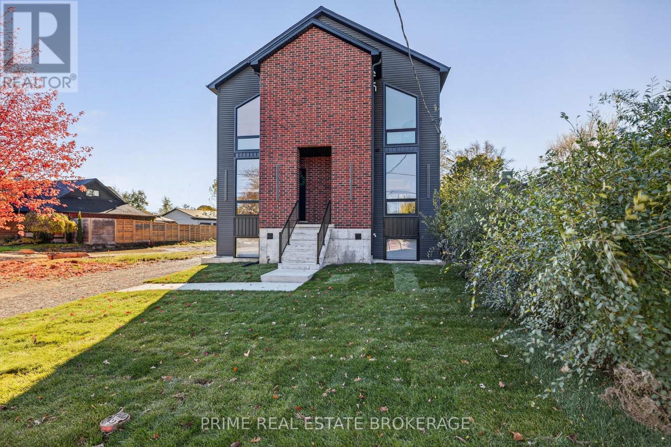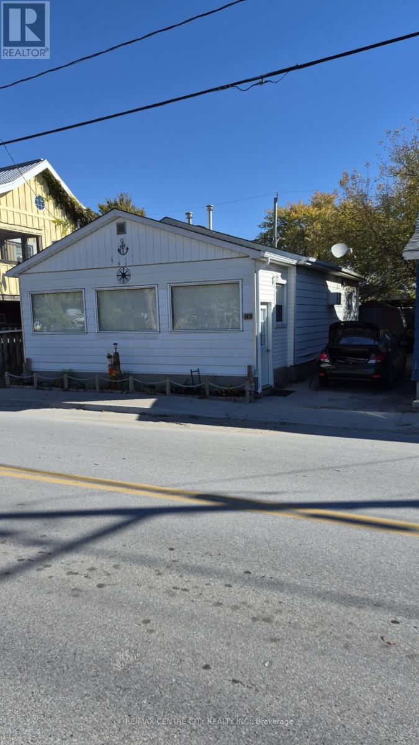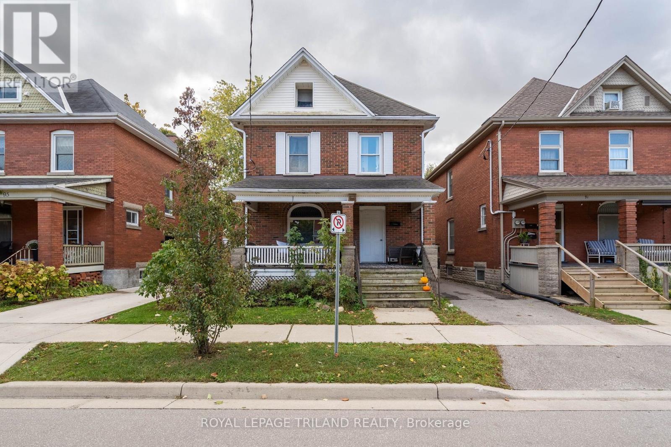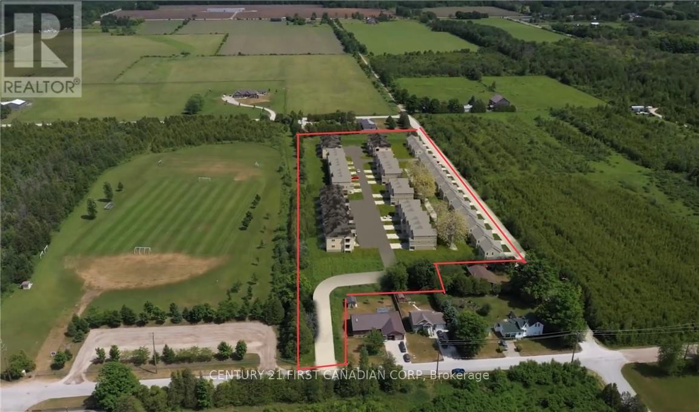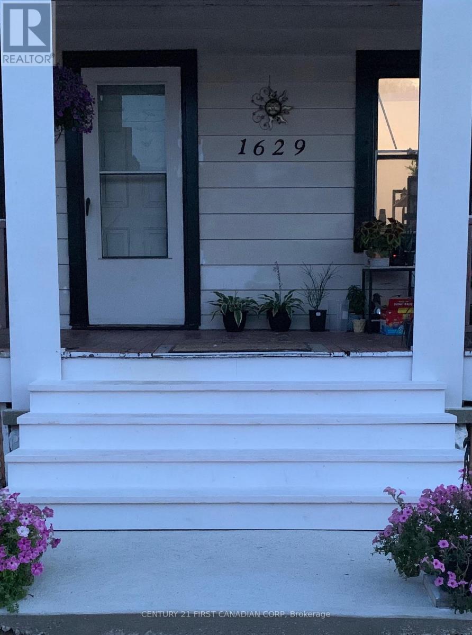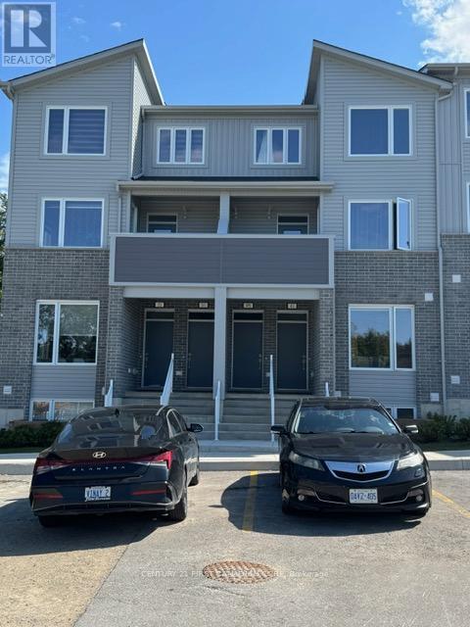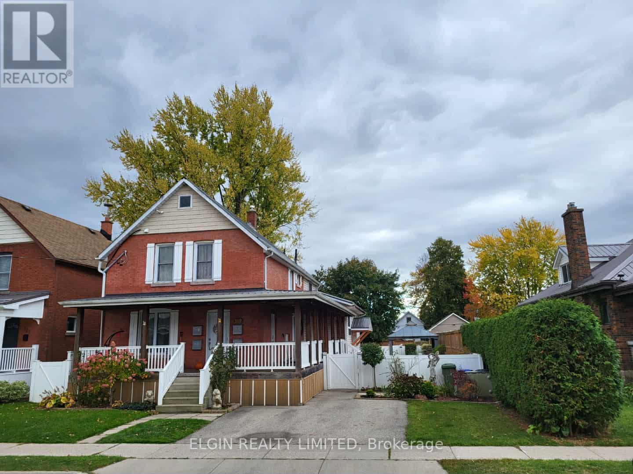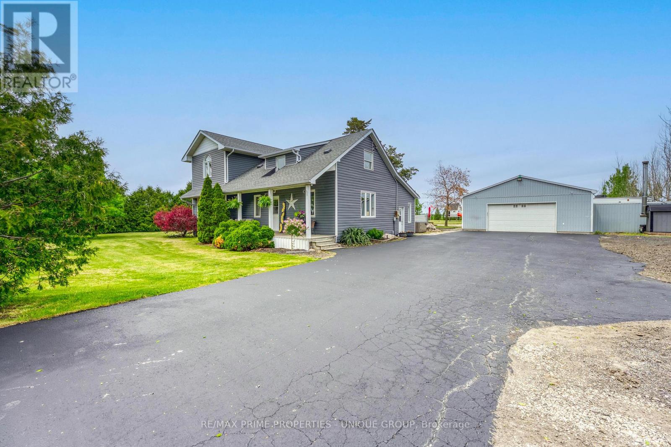1408 Twilite Boulevard
London North, Ontario
Welcome to 1408 Twilite Blvd, a spacious, modern family home nestled in one of London's most desirable newer communities. This well-maintained two-storey property offers over 2,900 sq ft of total living space and the ideal layout for growing families, multigenerational living, or savvy investors.Upstairs, you'll find four generous bedrooms, including a primary suite with a walk-in closet and private ensuite featuring a soaker tub and separate shower. A thoughtfully designed cheater ensuite connects to one of the secondary bedrooms and serves the remaining two bedrooms as well, offering shared access without compromising privacy. A second-floor laundry room adds extra convenience where it's needed most.The main floor is open concept, filled with natural light and ideal for entertaining. The kitchen features crisp white cabinetry, a stylish backsplash, and an island overlooking the spacious dining and living areas. A powder room near the front entry is perfect for guests, and the functional layout flows seamlessly throughout.A standout feature is the shared mudroom that connects both the garage and basement staircase, offering convenient but indirect access to the lower level. The unfinished basement provides incredible potential for future development, whether you're planning a rec room, home gym, or a secondary suite (buyer to verify zoning and approvals).Located close to schools, parks, shopping, and major commuter routes, this is a rare opportunity to own a well-designed home in a growing neighbourhood.Don't miss your chance. Book your private tour today! (id:53488)
Streetcity Realty Inc.
6517 Beattie Street
London South, Ontario
Spectacular Lambeth Court location with pie lot. Stunning curb appeal. This former Artisan model home comes fully finished. Gracious Open foyer welcomes you inside, Enjoy the 9ft ceilings throughout main, main floor laundry, custom kitchen with granite counters overlooking family room with gas fireplace, dining room, and eating area with terrace doors to 2-tiered deck with gazebo. Fully fenced yard, very private. 3 large bedrooms upstairs with primary bedroom with walk-in closet and private 5-piece ensuite bath, also Jack & Jill 4-piece bath between the 2 other bedrooms. Lower-level games room and rec-room, plus bedroom and 4-piece bath, wired for 5.1 surround sound. All standing cabinets included in basement hallway. Wrought iron railings, transom windows. (id:53488)
Sutton Group Preferred Realty Inc.
5300 Hwy 6
Haldimand, Ontario
Located just a mile south of the growing town of Caledonia on HWY 6, we are offering this fertile farm parcel of 104 acres total with 78+ acres workable. With easy road access from both HWY 6 and 5th Line, making it convenient to get large equipment in and out. The land here is made up of a few soil types, all of which provide healthy yields.The McKenzie Creek graces through this property attracting wildlife such as ducks, turkey, coyote, deer and fish. This resource could potentially be a source for irrigation as well.If you are looking to start building a land base, or looking to add to your portfolio, or perhaps you have a dream to own your own hunting land with some cash flow, this is it! (id:53488)
RE/MAX Centre City Realty Inc.
RE/MAX Centre City Phil Spoelstra Realty Brokerage
5300 Hwy 6
Haldimand, Ontario
Located just a mile south of the growing town of Caledonia on HWY 6, we are offering this fertile farm parcel of 104 acres total with 78+ acres workable. With easy road access from both HWY 6 and 5th Line, making it convenient to get large equipment in and out. The land here is made up of a few soil types, all of which provide healthy yields.The McKenzie Creek graces through this property attracting wildlife such as ducks, turkey, coyote, deer and fish. This resource could potentially be a source for irrigation as well.If you are looking to start building a land base, or looking to add to your portfolio, or perhaps you have a dream to own your own hunting land with some cash flow, this is it! (id:53488)
RE/MAX Centre City Realty Inc.
RE/MAX Centre City Phil Spoelstra Realty Brokerage
417 Baseline Road E
London South, Ontario
Discover the allure of Wortley Village with this newly built triplex, featuring luxury finishes, open concept living, and strategic layouts. Each unit offers a unique living experience: two with spacious bedrooms on the second floor and a basement unit with impressive high ceilings, all designed for comfort and style. Ideal for investors or owner-occupiers, this property promises top dollar rents thanks to its prime location and exceptional quality. The investment appeal is further enhanced by potential expansion opportunities; plans are available for a three-car garage with a loft-style apartment above, providing additional rental income or versatile space for owners. Seize this turn-key investment in a vibrant community celebrated for its charm and high demand. Explore how this property can yield substantial returns and elevate your investment portfolio. (id:53488)
Prime Real Estate Brokerage
143 William Street
Central Elgin, Ontario
Great investment property. Main beach and lake is only steps from front door. This completely updated home is almost on the beach. Great rental potential. This is a year round home or rental property. There is sleeping area for 6 people. Features open concept kitchen, great room (natural gas fireplace). Ideal time to purchase this money maker. (id:53488)
RE/MAX Centre City Realty Inc.
93 Myrtle Street
St. Thomas, Ontario
Presenting 93 Myrtle St a well-constructed, architecturally distinctive 2.5-story all-brick legal duplex, commanding a presence in a highly desirable, established neighbourhood in St Thomas. This property is an exceptional, revenue-generating asset defined by its impeccable maintenance and abundant inherent character throughout. The building is configured into two distinct, self-contained dwellings, with the main floor rented for $1595 plus a $50 flat fee for gas, and the upper rented for $1595 plus a $50 flat fee for gas. The spacious upper unit offers three generously sized bedrooms, while the comfortable lower unit features two dedicated bedrooms. Both residences benefit from their own separate kitchens and baths and laundry, ensuring maximum privacy and tenant appeal. A key advantage for ownership and tenancy management is the complete independence of utilities, including separate furnaces and hydro meters. This turnkey investment has been recently enhanced with significant capital improvements, including a newer roof , many newer windows, and dedicated upper and lower patios, providing private, desirable outdoor spaces for each unit. With its robust construction, essential utility separation, and prime location, this duplex represents a superior opportunity for an investor seeking a stable, high-quality addition to their portfolio. (id:53488)
Royal LePage Triland Realty
16 Spence Street
Saugeen Shores, Ontario
Draft plan is approved. The development agreement has been drafted by the municipality and the site is ready to service. Close now and save by servicing the property yourself. Servicing capacity has been verified. This site is fully approved for 58 condo units (22 Street Towns and 36 Stacked Towns) and 15 Single Family homes. The single family lots are 50' and the condos are spaced such that it will actually allow for bungalow and accessible units. (id:53488)
Century 21 First Canadian Corp
Century 21 First Canadian - Kingwell Realty Inc
1629 Drouillard Road
Windsor, Ontario
Here is your opportunity to own an income generating property in the Walkerville heritage precinct of Windsor with its well preserved architecture and treelined streets. The super low property taxes in this area and attractive cap rate makes this duplex the ideal investment property! Options: - (i). You can live in one unit and rent the other as a mortgage helper. (ii). Alternatively, you can rent out both units as it is currently. The duplex boasts of 3-generously sized bedrooms, a living room, kitchen with abundance of natural light and ensuite laundry per each unit. Currently generating a gross income of $40,800 per annum. (Complete financials is available on request). Recent updates (2022) includes new shingles, B-vent that was installed for the furnace and new central gas heating (upper unit only). An electric sewage pump system has also been installed to improve the plumbing needs of the duplex. New stairs with railings and improved foundation works (2025) has given a complete fresh start to this property. Proximity to most amenities makes this property very much desirable. Five public and seven catholic schools serve the area where the property is located. There are also two private schools nearby. 18 sports fields, 4 playgrounds and 8 other facilities are within a 20-min walk of this home. In terms of transit, street transit stops less than a 1 min walk away. Rail transit stop less than 3 km away. This check the box for a young growing family and most potential renters. This won't last long on the market. (id:53488)
Century 21 First Canadian Corp
49 - 990 Deveron Crescent
London South, Ontario
A recently constructed stacked townhouse is featuring three bedrooms and three bathrooms. The second level boasts an open concept kitchen that seamlessly connects to both the living room and dining room, creating a spacious and integrated living area. the primary bedroom offers a walk-in closet and an en-suite bathroom, alongside 2 additional bedrooms, a full bathroom, and a laundry area. Outdoor living is enhanced by a lovely juliette balcony . This unit also includes one designated parking spot and is ready for flexible occupancy, making it a perfect option for those in search of a contemporary home. new appliances . Currently tenanted by Owner's friends but guarantee a vacant possession on closing or prior (id:53488)
Century 21 First Canadian Corp
119 Erie Street
St. Thomas, Ontario
This exceptional 4-plex combines timeless character with modern upgrades, making it a standout opportunity for investors or those seeking multi-family living. Each of the four spacious 2-bedroom units has been tastefully updated, featuring refinished hardwood floors that add warmth and charm, along with stylish kitchens finished with granite or quartz countertops for a sleek, durable workspace. Pride of ownership is evident throughout, with every unit meticulously maintained for tenant comfort and satisfaction. Residents can enjoy a fully fenced shared yard, complete with a gazebo, perfect for relaxing outdoors or hosting summer gatherings. Practical upgrades add to the appeal, including a long-lasting metal roof, a newer water furnace for efficiency, four dedicated parking spaces, and a double garage for added convenience and storage. This property isn't just a place to live its a welcoming community that tenants will be proud to call home. Whether you're looking to expand your investment portfolio or secure a multi-family property with excellent income potential, this well-maintained 4-plex is a must-see. Book your private showing today and discover what sets this property apart. (id:53488)
Elgin Realty Limited
2274 Jackson Road
Sarnia, Ontario
WELCOME TO 2274 JACKSON RD., SARNIA - YOUR COUNTRY ESCAPE CLOSE TO THE CITY! DISCOVER THE PERFECT BLEND OF PEACEFUL COUNTRY LIVING AND MODERN COMFORT ON THIS BEAUTIFUL 2-ACRE PROPERTY, JUST MINUTES FROM SARNIA'S CITY CONVENIENCES, HIGHWAY 402, AND THE BLUEWATER BRIDGE.INSIDE, THIS WARM AND INVITING HOME OFFERS OVER 2,200 SQ. FT. OF LIVING SPACE WITH 2 SPACIOUS BEDROOMS AND 2 FULL BATHROOMS. THE PRIMARY SUITE FEATURES A WALK-IN CLOSET, WHILE THE SPA-INSPIRED BATHROOM INCLUDES A JET SOAKER TUB AND SEPARATE SHOWER - IDEAL FOR RELAXING AFTER A LONG DAY. THE OPEN, LIGHT-FILLED LAYOUT MAKES IT EASY TO ENTERTAIN FRIENDS OR UNWIND WITH FAMILY. STEP OUTSIDE TO YOUR OWN PRIVATE OASIS. ENJOY MORNING COFFEE ON THE COVERED FRONT PORCH OR HOST SUMMER BBQS ON THE BACK DECK. THE FLAGSTONE PATIO AND FIREPIT AREA SET THE STAGE FOR COZY EVENINGS UNDER THE STARS. KIDS WILL LOVE THE PLAYHOUSE AND TRAMPOLINE, AND THERE'S ENDLESS ROOM TO EXPLORE AND PLAY IN THE BEAUTIFULLY LANDSCAPED YARD. COOL OFF IN THE ABOVE-GROUND POOL, OR RELAX IN THE HYDRO SPA TUB FOR THE ULTIMATE AT-HOME RETREAT. THE IMPRESSIVE 36' X 30' HEATED DETACHED GARAGE/WORKSHOP IS PERFECT FOR CAR ENTHUSIASTS, HOBBYISTS, OR ANYONE DREAMING OF A HOME-BASED BUSINESS. WHETHER YOU'RE A YOUNG FAMILY LOOKING FOR SPACE TO GROW OR A SINGLE PROFESSIONAL CRAVING PEACE, PRIVACY, AND ROOM FOR YOUR TOYS, 2274 JACKSON RD. OFFERS IT ALL - COUNTRY SERENITY WITH CITY CONVENIENCE (id:53488)
RE/MAX Prime Properties - Unique Group
Contact Melanie & Shelby Pearce
Sales Representative for Royal Lepage Triland Realty, Brokerage
YOUR LONDON, ONTARIO REALTOR®

Melanie Pearce
Phone: 226-268-9880
You can rely on us to be a realtor who will advocate for you and strive to get you what you want. Reach out to us today- We're excited to hear from you!

Shelby Pearce
Phone: 519-639-0228
CALL . TEXT . EMAIL
Important Links
MELANIE PEARCE
Sales Representative for Royal Lepage Triland Realty, Brokerage
© 2023 Melanie Pearce- All rights reserved | Made with ❤️ by Jet Branding
