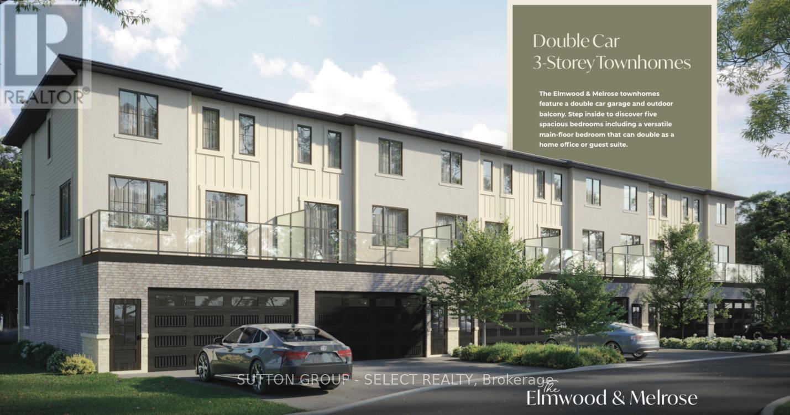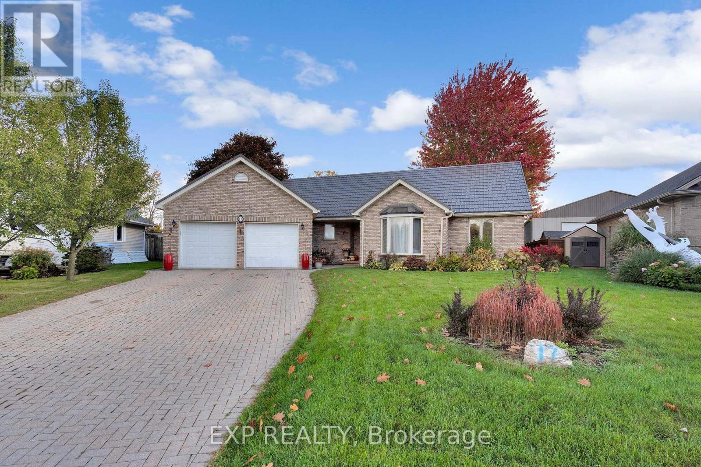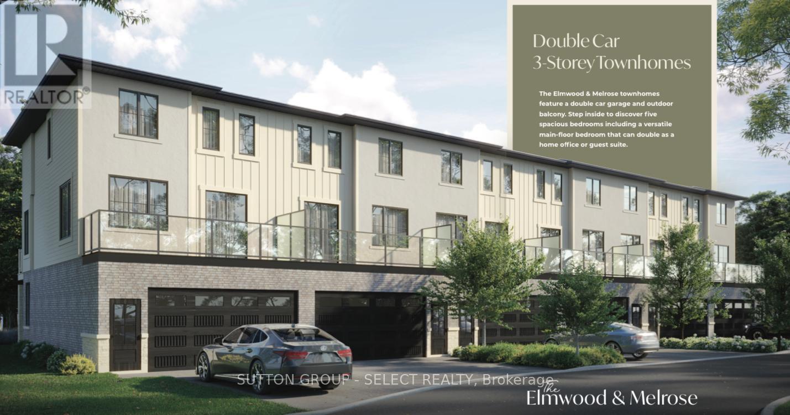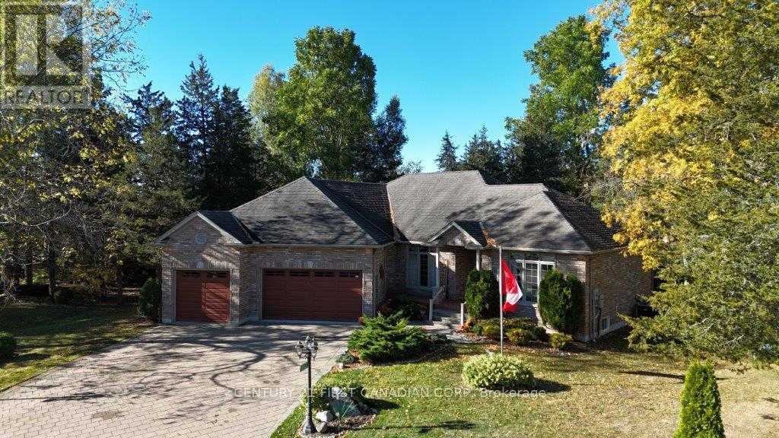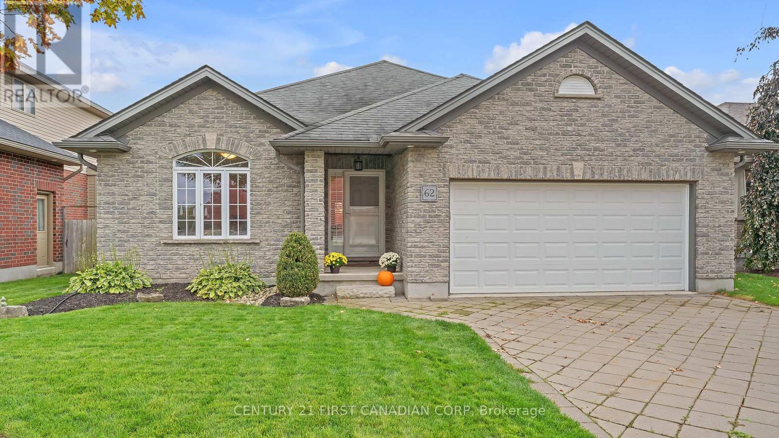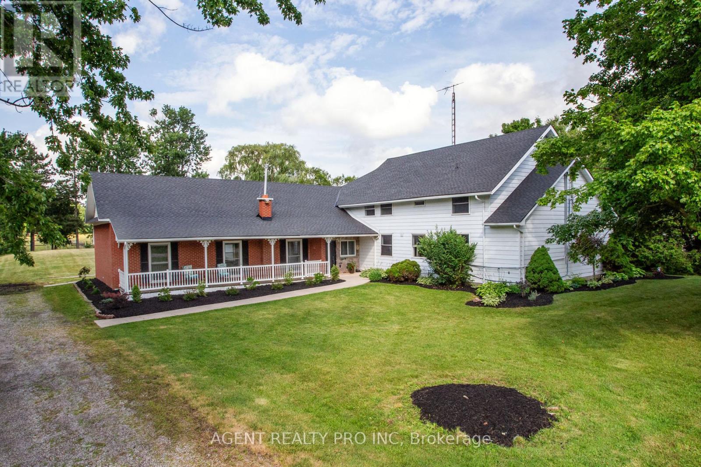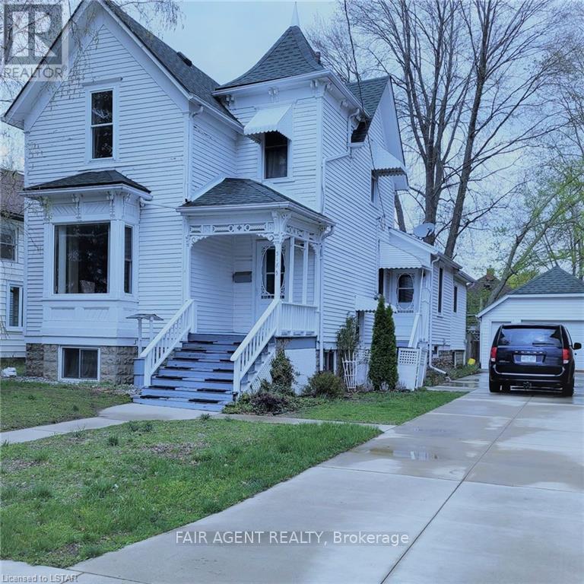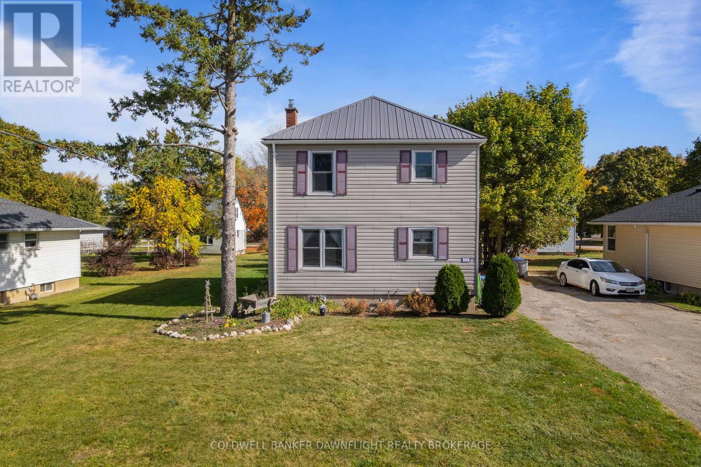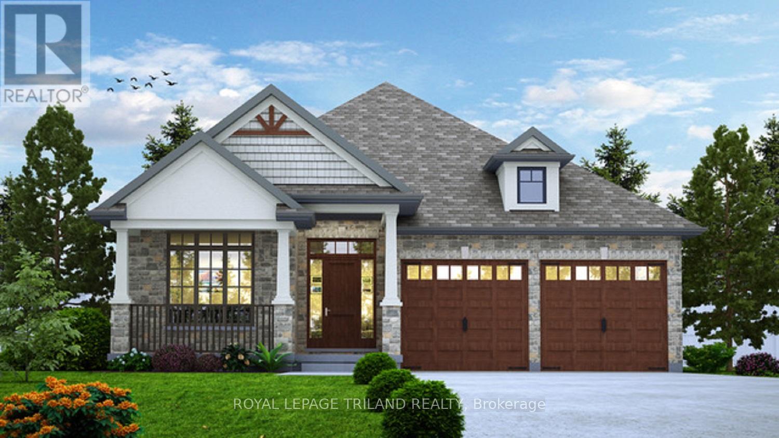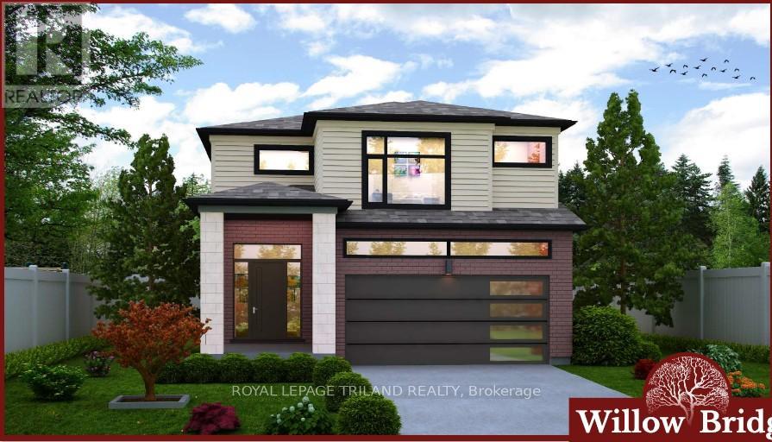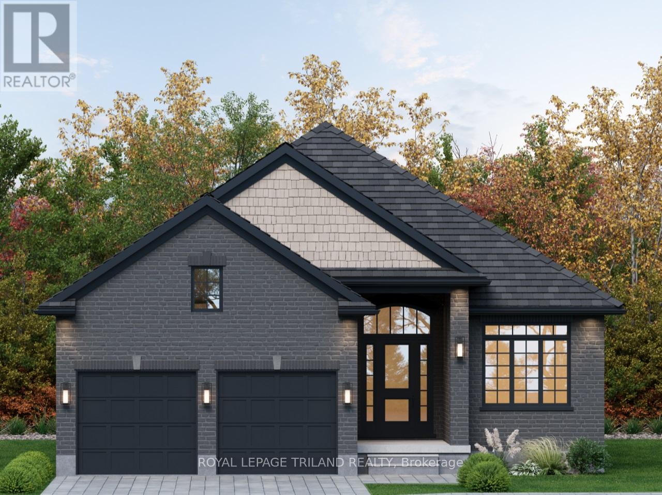12 - 233 Upper Queen Street
Thames Centre, Ontario
3 STOREY TOWNHOMES IN A FAMILY COMMUNITY. Welcome to THE OAKS on Upper Queen where nature, community, and modern living come together. Currently BEING BUILT. Nestled in the heart of Thorndale, this collection of spacious parkside vacant land condo townhomes offers the perfect blend of comfort and convenience for growing families. With 4 and 5 bedroom designs and expansive layouts with over 2,000 sqft, these homes are designed to grow with you. These beautiful homes will be Move in Ready with all 5 appliances and garage door opener included. The interiors are adorned with beautiful Vinyl plank flooring on all levels including bedrooms and tile flooring in bathrooms, complemented by stunning quartz countertops in the kitchen and bathrooms. Step outside and enjoy direct access to a sprawling park, complete with baseball diamonds, a dedicated walking path, and endless green space for outdoor adventures. Rooted in community and inspired by nature, The Oaks on Upper Queen is where your family's future begins. Local shops, schools, and essential services are just minutes from home, while London is a short drive away, offering a full range of shopping, dining, and entertainment options. At The Oaks, life here is all about balance. Safe, friendly, and full of opportunity, Thorndale is the perfect place to plant your roots. *** This Home Features 2188 sqft (above grade) , 4+1 Bedrooms, 4+1 Bath, 2 Car Garage, A/C, 5 appliances, garage door opener and a Finished Basement (an extra 298 sqft that includes a bedroom, family room and 4pc bath) . note: pictures are from an artist rendering. (id:53488)
Sutton Group - Select Realty
17 Abbey Lane
South Huron, Ontario
With over 3,400 sq. ft. of finished living space, this all-brick bungalow offers a rare combination of space, quality and location. Set on a pie-shaped lot in desirable Stoney Ridge Estates, it features an open-concept main floor with a gas fireplace, a split-bedroom layout with 4 spacious bedrooms (4th bedroom is front den currently being used as a bedroom but is also ideal as home office) and 2 full baths upstairs.The lower level extends the living space with a large recreation room, wet bar, two additional spacious bedrooms, full bath and plenty of room for family or guests. Additional highlights include a main-floor laundry/mudroom, steel roof (2016) and ample outdoor storage. (id:53488)
Exp Realty
14 - 233 Upper Queen Street
Thames Centre, Ontario
3 STOREY TOWNHOMES IN A FAMILY COMMUNITY. Welcome to THE OAKS on Upper Queen where nature, community, and modern living come together. Currently BEING BUILT. Nestled in the heart of Thorndale, this collection of spacious vacant land condo townhomes offers the perfect blend of comfort and convenience for growing families. With 4 and 5 bedroom designs and expansive layouts with over 2,000 sqft, these homes are designed to grow with you. These beautiful homes will be Move in Ready with all 5 appliances and garage door opener included. The interiors are adorned with beautiful Vinyl plank flooring on all levels including bedrooms and tile flooring in bathrooms, complemented by stunning quartz countertops in the kitchen and bathrooms. Step outside and enjoy direct access to a sprawling park, complete with baseball diamonds, a dedicated walking path, and endless green space for outdoor adventures. Rooted in community and inspired by nature, The Oaks on Upper Queen is where your family's future begins. Local shops, schools, and essential services are just minutes from home, while London is a short drive away, offering a full range of shopping, dining, and entertainment options. At The Oaks, life here is all about balance. Safe, friendly, and full of opportunity, Thorndale is the perfect place to plant your roots. *** This Home Features 2200 sqft (above grade), 4+1 Bedrooms, 4+1 Bath, 2 Car Garage, A/C, 5 appliances, garage door opener and a Finished Basement (an extra 303 sqft that includes a bedroom, family room and 4pc bath) . note: pictures are from an artist rendering. (id:53488)
Sutton Group - Select Realty
10145 Merrywood Drive
Lambton Shores, Ontario
Experience the height of elegance and craftsmanship in this stunning 4,689 sq. ft. executive home, perfectly situated in an exclusive private neighborhood. Designed for those who appreciate both sophistication and function, this residence showcases exceptional quality, modern comfort, and timeless design throughout.A locking block driveway with parking for up to nine vehicles leads to a triple car garage, setting the tone for the grandeur within. Step through the impressive front entrance into a bright, open-concept main floor featuring 10-foot ceilings, extra-wide hallways, and elegant architectural details at every turn.The living room is an entertainer's dream with its coffered ceiling and gas insert fireplace, seamlessly connecting to the gourmet kitchen bathed in natural light. The kitchen features a center island with breakfast bar, vallis and crown lighting accenting the custom cabinetry, and a design that beautifully balances form and function.This home offers 2 spacious bedrooms, including a luxurious primary suite complete with a bedroom-sized walk-in closet - a true dressing retreat with endless possibilities for customization.The lower level adds even more versatility with a fully finished, functional beauty salon, ideal for a home business or conversion to additional living or recreation space.A tiled front porch, smart thermostat, and premium finishes throughout enhance this property's blend of modern innovation and classic luxury.This extraordinary home delivers the ultimate in privacy, prestige, and comfort - a rare opportunity in one of the area's most coveted enclaves.Upgrades include smart thermostat, 22 kilowatt back up generator(2023), furnace and AC unit(2024), extra gravel under foundation, double Big O drainage tile, new tiled porch. This property can be bought with the vacant builders lot located right next door. (id:53488)
Century 21 First Canadian Corp
16 Woodward Avenue
London North, Ontario
Welcome to 16 Woodward Avenue, located in the highly sought-after Oxford Park neighbourhood of London, Ontario. This well-maintained duplex offers two self-contained units, each featuring two bedrooms, one bathroom, and separate laundry. It is an excellent opportunity for investors, multi-generational families, or those looking to live in one unit and rent out the other. The main floor unit includes two spacious bedrooms, a four-piece bathroom, a bright living and dining area, and a bonus den or family room that provides extra space for a home office or entertainment area. The unfinished basement offers additional storage and includes private laundry facilities. From the main level, step out onto a large deck that overlooks the fully fenced backyard with a storage shed, perfect for enjoying the outdoors or hosting gatherings.The upper unit features two comfortable bedrooms, an updated kitchen, a three-piece bathroom, and its own laundry area for added convenience. Tenants or owners can relax on the covered balcony overlooking the backyard, offering a private retreat in the city. With close proximity to Western University, University Hospital, and Fanshawe College's Downtown Campus, this property is ideal for student rentals or those seeking easy access to key amenities. Major bus routes, shopping, and Downtown London are just minutes away, providing convenience and strong rental potential. Whether you are an investor looking for a turnkey income property or a homeowner ready to house hack and build equity, 16 Woodward Avenue offers exceptional versatility and value in a central location. (id:53488)
Century 21 First Canadian Corp
62 Elliott Trail
Thames Centre, Ontario
Welcome home to this fantastically positioned 3 Bedroom All-Brick Bungalow with Double Car Garage, on a RARE LOT backing onto Wye Creek Pond, right in the heart of the close-knit community of Thorndale. This home offers exceptional flow, including a spacious front foyer which leads to an open-concept floor plan, including an eat-in kitchen with tons of cupboard and counter space, together with an island and corner pantry, open to the eat-in area which overlooks picturesque views of the pond and stunning landscaping surrounding the walking trails. The dining area has a door out to the backyard deck and large fenced yard, views to enjoy while sipping your morning coffee, or host summer dinners on the deck with peace and ambiance. The main floor also showcases a vast living room area with a gas fireplace and trayed ceiling including pot lighting. The main floor is also complete with a large Primary Bedroom with 3PC ensuite, as well as two other main floor bedrooms and an additional 4PC washroom. The sprawling basement is unspoiled offering ample opportunity for another bedroom and a large family & rec room area, already framed or easily modified-plus tons of storage space! The lower level also features a good amount of sunlight with larger windows and the opportunity for another bathroom with an existing extra washroom rough-in. The water heater is owned. Thorndale offers quiet small town charm, with the convenience of being less than 15 mins to London city amenities. Excellent schools & parks in the area-just steps away from West Nissouri Public School. Garage fully insulated, as well as the garage door. Gas BBQ hook-up. (id:53488)
Century 21 First Canadian Corp
24264 Coldstream Road
Middlesex Centre, Ontario
FANTASTIC BUSINESS OPPRTUNITY! Excellent income potential! 5360 sq. ft. living space overlooking quiet countryside. This is one of a kind, fabulous country property that operated as a RETIREMENT/RESPITE HOME for 20 years. Consisting of 14 BEDROOMS, living room, recreational room, 4 full bathrooms and several 2-pc ensuite washrooms, storage rm, laundry rm, mechanical room and a beauty salon. The building is situated on the northerly side of Coldstream Rd, just 1.5 km east of the community of Coldstream and approximately 20 km to London downtown. The community of Coldstream is comprised of several residential neighbourhoods, a community centre, church, park and some rural businesses oriented to nearby Hwy 22 which is one of the county's main east-west rural hwy routes between London and hwy 402, just a few km to Strathroy and Ilderton. A1 zoning with many uses including retirement home group home, bed & breakfast and more. Great potential for inter-generational home in peaceful country setting yet near major centres. All measurement approximate and to be verified by theBuyer. (id:53488)
Agent Realty Pro Inc
318 Nelson Street
Chatham-Kent, Ontario
Welcome to 318 Nelson Street, a well cared-for two-story home in the heart of Wallaceburg. This charming property blends original hardwood floors and trim with modern updates. Recent improvements since 2021 include a new roof on the two-story section, Leaf Filter gutter protection with a lifetime warranty, Victorian-style storm and screen doors, Whirlpool dishwasher, updated kitchen sink and faucet, fresh paint inside and out, a 2025 Reliance-rented water heater, and rebuilt central air system. Zoned for up to three units, with three entrances, a 1.5-car garage, and large basement with extra living potential. Enjoy the screened-in porch, private backyard with pond, and walkable access to shops, dining, and amenities. (id:53488)
Fair Agent Realty
106 Kensington Crescent
South Huron, Ontario
This 2 storey home has seen plenty of updates over the years and provides space for the entire family. The main level provides you with a kitchen, a dining area, and a good sized living room. Upstairs you will find three bedrooms and a three piece bathroom with an updated vanity. There are some original hardwood floors on both levels that could be refinished, or you could continue to update the flooring throughout the house. The laneway can easily fit four cars, and the side entrance gives you the option to enter the full basement, which could be finished to your liking. Some of the updates include furnace, central air, eavestroughs in 2021, and the steel roof in 2020. The interior of the home was just freshly painted. This home is situated on leased land, although there might be a potential to purchase the land in the future. Buyers are to do their own due diligence in regards to financing and the potential lot purchase. (id:53488)
Coldwell Banker Dawnflight Realty Brokerage
Lot 70 Fallingbrook Road
London South, Ontario
"NOW SELLING"- HEATHWOODS PHASE 4 - Located in LOVELY LAMBETH! TO BE BUILT -Excellent ONE Floor Home (known as the WESTHAVEN)1603 Sq Ft of Quality finishes throughout. **Please Note** - 2 Options for the Main level layout as seen on floor plan are available - Option A & Option B ( BOTH SAME price )Choice of Granite or Quartz Countertops- Customized Kitchen with Premium Cabinetry Hardwood Floors throughout Main Level-Lower Level Unfinished- attached on the floor plan is showing "an Optional 1142 Sq ft layout" Great SOUTH Location!!- Close to Several Popular Amenities! Easy Access to the 401 & 402! Experience the Difference and Quality Built by: WILLOW BRIDGE HOMES (id:53488)
Royal LePage Triland Realty
Lot 76 Liberty Crossing
London South, Ontario
London's Fabulous "LIBERTY CROSSING" SUBDIVISION Located in the Coveted SOUTH! TO BE BUILT -This Fabulous 4 bedroom , 2 Storey Home ( known as the DEER RIDGE 11 ) Features 2026 Sq Ft of Quality Finishes Throughout! 9 Foot Ceilings on Main Floor! Choice of Granite or Quartz Countertops- Customized Kitchen with Premium Cabinetry-Hardwood Floors throughout Main Level & Second Level Hallway- - Convenient 2nd Level Laundry .Great SOUTH Location!!- Close to Several Popular Amenities! Easy Access to the 401 & 402! Experience the Difference and Quality Built by: WILLOW BRIDGE HOMES (id:53488)
Royal LePage Triland Realty
Lot 32 Heathwoods Avenue
London South, Ontario
"NOW SELLING"- HEATHWOODS PHASE 4 - Located in LOVELY LAMBETH!TO BE BUILT -FABULOUS ONE Floor Design known as the ( modified WOODHAVEN ) -Featuring 1724 Sq Ft on Main Floor + 17 Sq Ft (open to below) PLUS an ADDITIONAL 844 Sq Ft Finished in the Lower Level- Quality Finishes Throughout! Separate Open Concept Dining Room- 2nd Bedroom can also be a DEN- Spacious Great Room with Cozy Gas Fireplace- Choice of Granite or Quartz Countertops- Customized Kitchen with Premium Cabinetry-Hardwood Floors throughout Main Level-Great SOUTH Location!!- Close to Several Popular Amenities! Easy Access to the 401 & 402! Experience the Difference and Quality Built by: WILLOW BRIDGE HOMES (id:53488)
Royal LePage Triland Realty
Contact Melanie & Shelby Pearce
Sales Representative for Royal Lepage Triland Realty, Brokerage
YOUR LONDON, ONTARIO REALTOR®

Melanie Pearce
Phone: 226-268-9880
You can rely on us to be a realtor who will advocate for you and strive to get you what you want. Reach out to us today- We're excited to hear from you!

Shelby Pearce
Phone: 519-639-0228
CALL . TEXT . EMAIL
Important Links
MELANIE PEARCE
Sales Representative for Royal Lepage Triland Realty, Brokerage
© 2023 Melanie Pearce- All rights reserved | Made with ❤️ by Jet Branding
