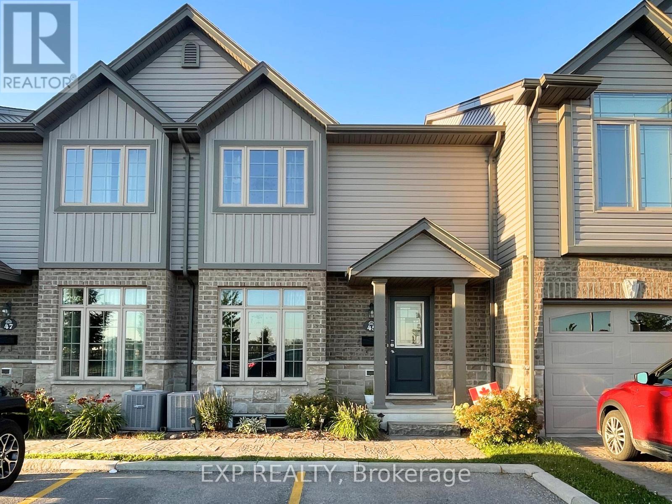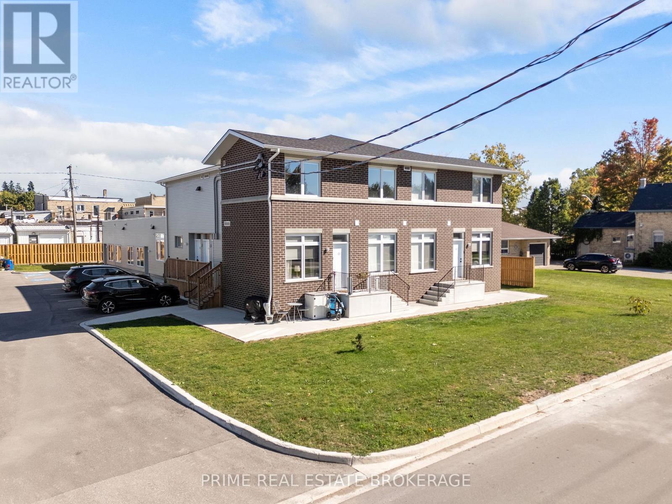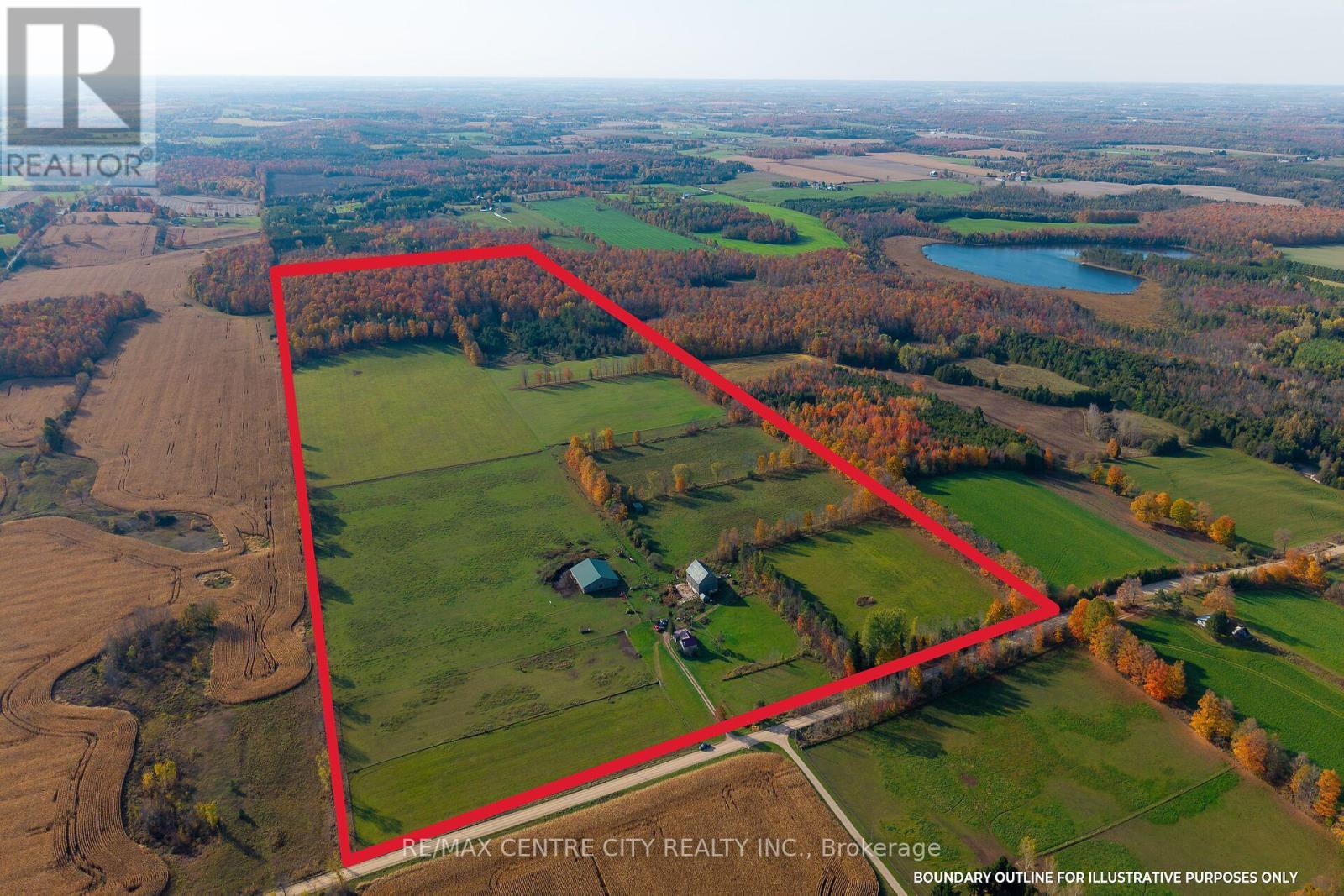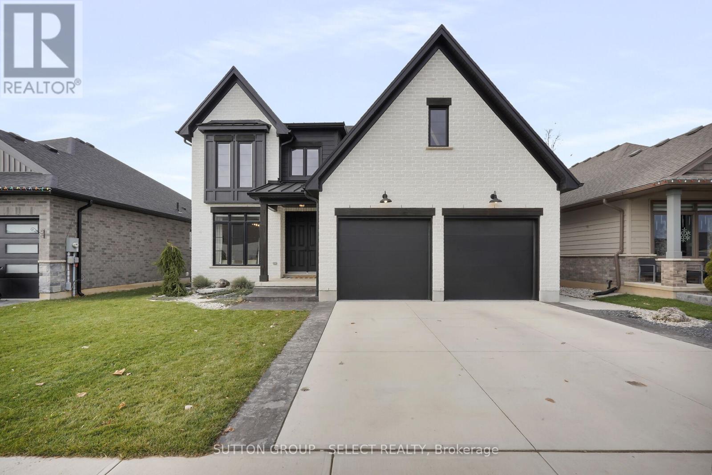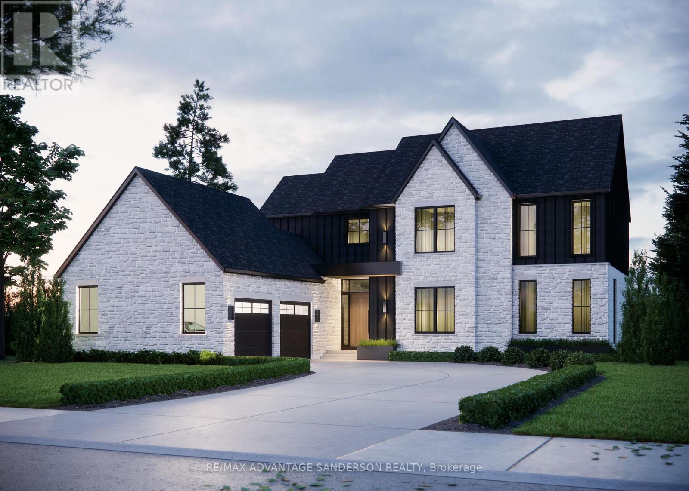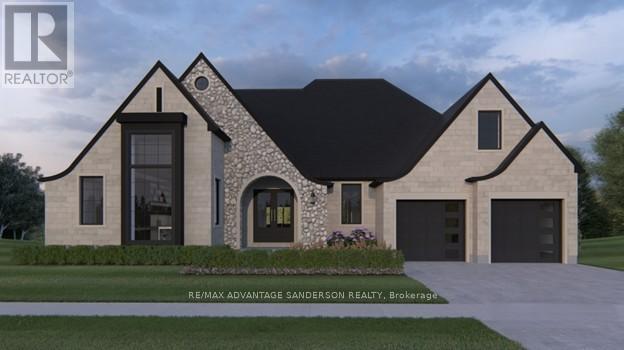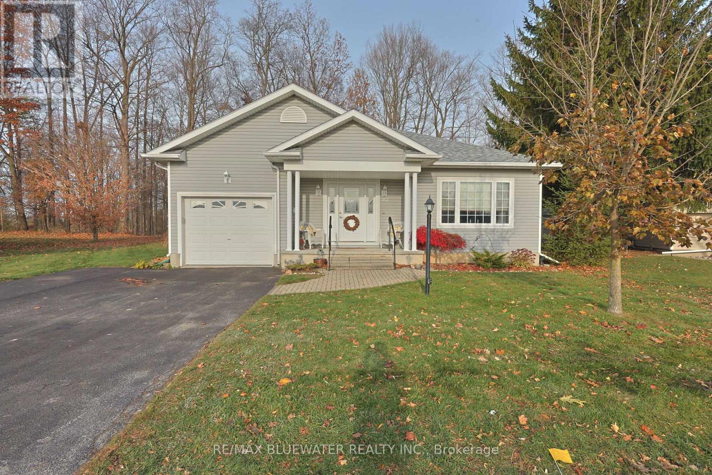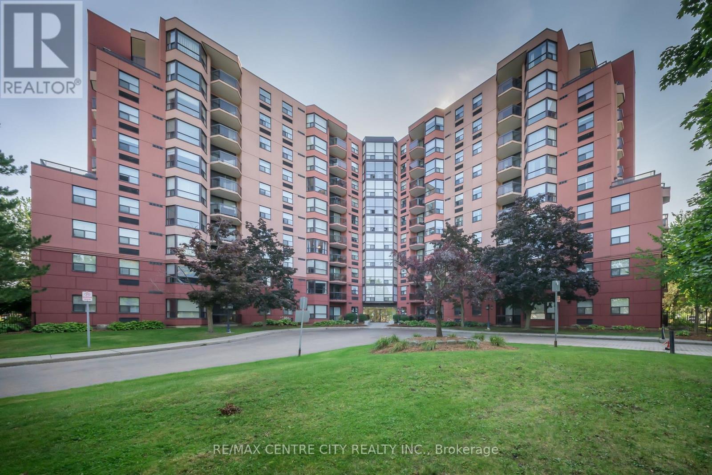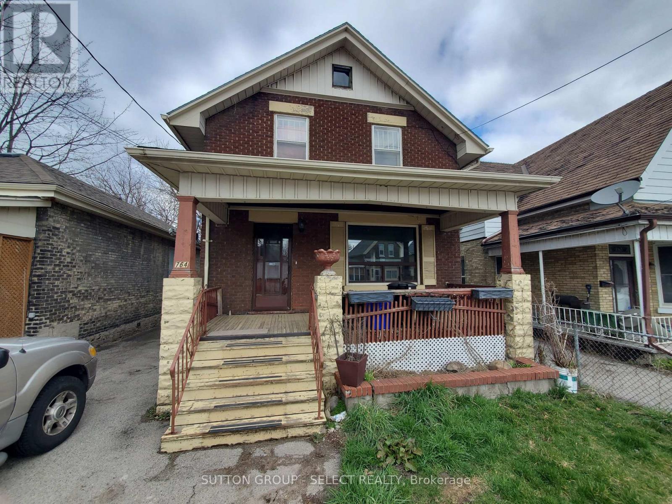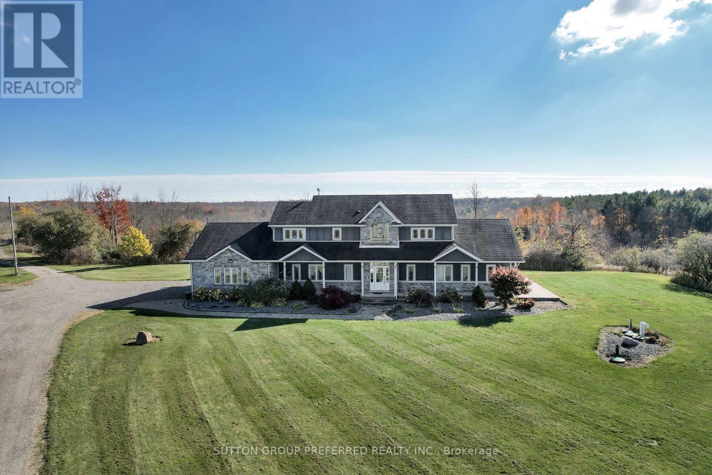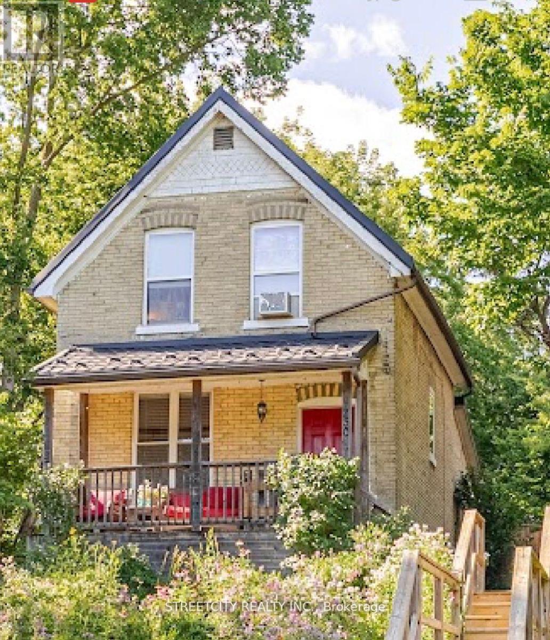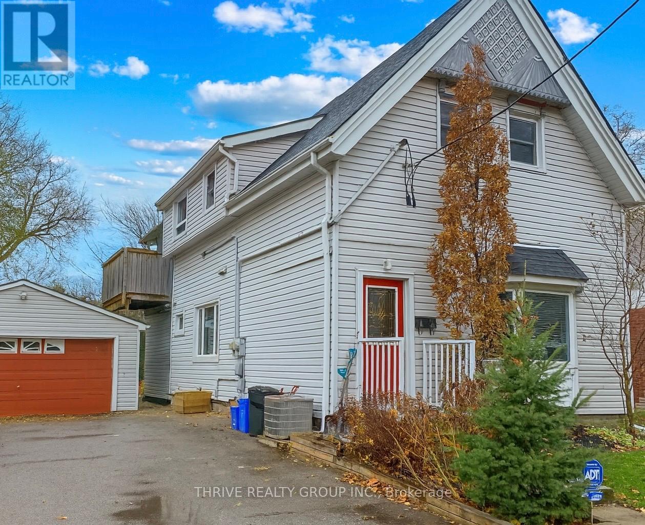45 - 3400 Castle Rock Place
London South, Ontario
Welcome to this beautifully maintained 2019-built condo townhouse offering 4 spacious bedrooms, 3.5 bathrooms, with a fully finished basement with a bedroom and full bath - perfect for extended family or guests. This bright and modern home is carpet-free throughout (except stairs) and boasts a separate living room with large windows, allowing natural sunlight to fill the space all day long thanks to the unobstructed front view with no home in front. The open-concept layout flows into a stylish kitchen with quality finishes and dining area, while upstairs features three generously sized bedrooms, including a primary suite with ensuite bath. The laundry room's is fully finished with new flooring , large closet for storage. and the convenient full bath with walk in shower. This is an incredible home offering outstanding quality and value with convenient access to 401/402, close to public transportation , and to amenities including restaurants, shops, banks, grocery stores. Its ideal location within the castle Rock complex offers privacy and quite enjoyment, not to be missed! (id:53488)
Exp Realty
370 William Street
South Huron, Ontario
Situated in a prime central location in Exeter, this fully renovated 10 units with a management suite apartment building offers a turnkey investment opportunity in a thriving Southwestern Ontario community. The property features a mix of one and two bedroom units, each thoughtfully updated with modern finishes and functional layouts that appeal to today's tenants. With ample on-site parking, and updated mechanicals, this asset provides investors with a stable and efficient operation from day one. Within walking distance to downtown shops, restaurants, schools, and amenities, the building benefits from strong local rental demand and consistent occupancy. Exeter continues to attract both residents and businesses with its small-town charm, proximity to London, and convenient access to Lake Huron's beaches. Combining quality renovations, a desirable unit mix, and a prime in-town location, this property stands out as a secure, income-producing investment with long-term upside in a steadily expanding market. Exeter continues to demonstrate strong fundamentals. Its central location attracts both long-term residents and commuters working in nearby centres like London and Stratford, creating steady rental demand and low vacancy rates. The local economy is diversified, supported by agriculture, healthcare, education, and growing retail and service sectors. Infrastructure improvements and continued population growth across Huron County further contribute to long-term property appreciation. Exeter offers the rare combination of affordability, consistent returns, and community growth potential. (id:53488)
Prime Real Estate Brokerage
442146 Concession Road 8
West Grey, Ontario
A rare opportunity for a peaceful country property, minutes from the quaint town of Elmwood, and 9km north of Hanover. This beautiful farm has close to 100 acres, that includes approximately 20 acres of forest, that has not been logged since 1999. The 80 acres could be all workable if so desired.There is a well built board and batten barn, ideal for a horse or hobby farmer. There are 12 stalls of which the inner walls can be easily removed to make a long run in or completely remove the stalls to make a riding and training area. The bank barn has 4 standing stalls, 7 box stalls and a potential for 2 more stalls as well as storage for hay and straw. The log home (which needs some tlc) was built in 1880.Enjoy the quiet and serene atmosphere and appreciate the peaceful surroundings after a days work. (id:53488)
RE/MAX Centre City Realty Inc.
173 Collins Way
Strathroy-Caradoc, Ontario
Welcome to 173 Collins Way, a beautifully upgraded two-storey home with POOL offering approx. 3,500 sq. ft. of finished living space in one of Strathroy's most desirable neighbourhoods Southgrove Meadows. Perfectly positioned next door to Caradoc Sands Golf Course and backing onto peaceful open farmland, this property screams luxury living with everyday comfort. The main floor features a versatile formal dining room that can double as a home office, along with an impressive open-concept great room, dinette, and chef's kitchen. The great room showcases a natural gas fireplace with shiplap surround, several windows overlooking oasis backyard, while the kitchen boasts custom cabinetry with quartz countertops, a custom range hood, stainless steel appliances. Fully built-in walk-in pantry with additional access to the mudroom and heated garage with epoxy flooring. Upstairs you'll find 4 spacious bedrooms, including a stunning primary suite with a massive walk-in closet and spa-inspired ensuite featuring dual vanities, a freestanding tub, and a walk-in tiled shower. A second-floor laundry room adds convenience, along with a large main bathroom ideal for kids or guests. The fully finished lower level adds exceptional bonus living space. Enjoy a spacious second great room/rec room with luxurious plush carpeting, perfect for movie nights, kids' play space, a home gym, or additional entertaining. The lower level also features a 5th bedroom ideal for guests, teens, or extended family, along with a beautifully finished full bathroom for added convenience. Outside is an entertainer's dream with a two-tier deck with glass railing, a beautiful inground heated saltwater pool, pool house/ bar and a concrete pad wrapping around the side of the home connecting to the concrete double driveway. The property is professionally landscaped and equipped with an irrigation system and sand point for low-maintenance care. A rare offering combining luxury, location, and lifestyle. (id:53488)
Sutton Group - Select Realty
14230 Thirteen Mile Road
Middlesex Centre, Ontario
Welcome to beautiful Birr Estates! This is the custom home building opportunity you have been waiting for! Looking for more space than the 40'-60' building lots you are restricted to in the city? Looking to truly customize your dream home from the ground up? These stunning properties are 1.125 acres with the most spectacular sunsets and panoramic rolling farmland views, small-town community feel, excellent schools, all within a short 10 minute drive to all the amenities of North London. Our Anya model is a stately two-storey 3,360sf beauty with a beautiful stone & board and batten façade. The main floor features a large open concept living, dining, & kitchen area with lots of large windows to capture the beautiful country views. The kitchen is outfitted with beautiful custom cabinetry, stone counter tops & appliances are included! The walk-in pantry is finished to match the kitchen. Step through glass French doors into the large executive home office. A laundry room featuring custom cabinetry & stone counters, washer dryer set, separate mudroom, & powder room complete the main floor. Ascend the oak staircase to the second floor where you will find 4 large bedrooms, the 4th has its own ensuite with a glass shower. All bedrooms feature large closets and windows, and hardwood floors. Bedrooms 2 and 3 share a beautiful 4 pc bathroom. The large principal suite gives striking views through the oversized bedroom window and a 5-pc ensuite with a freestanding tub. All bathrooms are completed in custom cabinetry, stone countertops, tile tub & shower surrounds & beautiful fixtures. DETAILS Custom specializes in custom design + build projects, and does not believe you should be restricted to a specific house model or a selection of possible finishes. If The Anya is not quite perfect for you no problem! -an existing plan can be customized, or start fresh. They believe in working together to design your dream home it should be 100% you! To Be Built. This is Lot 4. (id:53488)
RE/MAX Advantage Sanderson Realty
14216 Thirteen Mile Road
Middlesex Centre, Ontario
Welcome to beautiful Birr Estates! This is the custom home building opportunity you have been waiting for! Looking for more space than the 40'-60' building lots you are restricted to in the city? Looking to truly customize your dream home from the ground up? These stunning properties are 1.125 acres with the most spectacular sunsets and panoramic rolling farmland views, small-town community feel, excellent schools, all within a short 10 minute drive to all the amenities of North London. Our Scarlett model features 2,535sf of meticulously designed living space. The large kitchen features custom cabinetry, stone countertops and appliances included! The walk-in pantry is outfitted with custom cabinetry and counters to match the kitchen. In the vaulted great room you can relax in front of the gas fireplace while enjoying the beautiful country sunset. Continue to enjoy the country views as you enter the principal suite with its large windows and hardwood floors then step into the spa-like 5 piece bathroom and large walk-in closet. Hardwood floors continue throughout the home into bedrooms two and three, each featuring large closets and a shared 4 piece bathroom. An executive home office off of the front foyer, separate mudroom and laundry rooms, and a powder room complete this functional and beautiful main floor layout. The striking elevation of this home design definitely makes a statement, highlighted by the contrast of light brick, natural stone and black hardie accents. At DETAILS Custom, we specialize in custom design + build projects, and we do not believe you should be restricted to a specific house model or a selection of possible finishes. If The Scarlett is not quite perfect for you no problem! - we can either customize an existing plan or start fresh. We believe in working together to design your dream home from floor plan to elevations to finishes. Your home should be 100% you! To be Built. This is Lot 2B. For more info please visit www.detailscustom.ca. (id:53488)
RE/MAX Advantage Sanderson Realty
363 Shannon Boulevard
South Huron, Ontario
INCREDIBLE VALUE IN GRAND COVE ESTATES BUILT IN 2005 BACKING ONTO NATURE! Welcome to 363 Shannon Blvd, Grand Bend in Grand Cove Estates. This 2005 site built home with single attached garage offers 1,326 sq ft of highly appointed living space. Great curb appeal with nicely landscaped gardens, covered front porch and single attached garage. Entering the home you are greeted by a spacious entrance foyer with decorative columns and double closet. Wide hallway leading to the impressive great room with cathedral ceilings and lots of windows to take in all the privacy of backing onto nature. Expansive kitchen with large eat-up island, updated appliance and lots of cabinetry. Dining area is spacious with lots of room to put in the extra table leaves for when guests come over! Living room centered around fireplace with surround. All with great views of nature through the wide two panel sliding door and large arched window above! Large primary bedroom with walk-in closet and three piece ensuite. Floorplan allows for a true second bedroom along with a third room that could be a bedroom/den/office! Second full four piece bathroom. Updated laminate flooring throughout most of the home. Mudroom off of garage offers more storage and laundry. 4 foot crawl space with concrete floor is great for extra storage if needed! Grand Cove Estates is a 55+ land lease community located in the heart of Grand Bend. Grand Cove has activities for everybody from the heated saltwater pool, tennis courts, woodworking shop, garden plots, lawn bowling, dog park, green space, nature trails and so much more. All this and you are only a short walk to downtown Grand Bend and the sandy beaches of Lake Huron with the world-famous sunsets. Monthly land lease fee of $1,070.71 includes land lease, access to all amenities and taxes. (id:53488)
RE/MAX Bluewater Realty Inc.
103 - 600 Talbot Street
London East, Ontario
Ideal downtown location for those seeking a premier urban lifestyle. Enjoy the buzz of downtown London while residing in a peaceful, recently renovated building. This first-floor, Garden View, 1100-square-foot condo offers 2 bedrooms and 2 updated bathrooms, with an updated kitchen featuring newer appliances & quartz counter tops. The unit is walking distance to Richmond Row, Victoria Park, Canada Life Place, The Grand Theatre, Covent Garden Market and London's Best Restaurants, with easy access to major transit routes to UWO and Fanshawe College. This adult-oriented, pet-free condo is perfect for downtown professionals or seniors looking to be close to amenities. The building is fully equipped with underground parking plus tons of guest parking, storage locker, an indoor pool, jacuzzi, fitness room, party room, BBQ area, and outdoor entertaining space. (id:53488)
RE/MAX Centre City Realty Inc.
764 King Street
London East, Ontario
Great property to add to your investment portfolio. New tenant will be in place by Dec 1 on a one year lease. Large house with a fully fenced yard a short distance from Western Fair, Gateway Casinos London, the Weekend Market, Fanshawe College and Downtown. This 3 bedroom, two bathroom house was tenanted with rent coming in at $2800 per month plus utilities. King street has recently undergone a massive rebuild with one way vehicle traffic and two way bus and emergency vehicle lanes. The input of our tax dollars has improved the area and curb appeal. The cap rate makes this a money maker for any investor. Separate entrance makes this one that could be duplexed. (id:53488)
Sutton Group - Select Realty
32439 Walnut Line
Dutton/dunwich, Ontario
MUST SEE! Situated on almost 4 Acres this peaceful, secluded retreat with gorgeous panoramic views is ready to move in. A long winding driveway to this executive country estate with triple garage, 4 + 2 bedrooms & 4 bathrooms backs onto a forested ravine. Welcoming foyer with custom cabinets opens into an open concept layout & breathtaking views from the 2 storey wall of windows. Designer kitchen with massive island with B/I warming drawer seats 6 & has premium quality appliances including a stunning oversize fridge. Adjacent, generous, butler pantry with quartz counters, wine cooler, ice maker & lots of cupboards great when entertaining. Main floor primary bedroom with patio doors to deck & hot tub has an ensuite with soaker tub, huge dual shower, two vanities and makeup vanity & a laundry with custom cabinetry. Unique office & large landing on 2nd floor with cat walk & 3 bedrooms, one with its own balcony. Finished lower level with 2 bedrooms, rec room/ exercise area & lots or room. Huge deck overlooking treed ravine with hot tub and built in propane BBQ. The large steel Quonset hut is ideal for storage. Ample parking for those with trucks, trailers or RV's. Efficient geothermal heating & cooling. Recently hooked up to municipal water. There is egress from the 2 lower bedrooms - deck removable. The views are priceless!! (id:53488)
Sutton Group Preferred Realty Inc.
230 Hill Street
London East, Ontario
Charming 3-Bedroom Yellow Brick Home Near Downtown This delightful 3-bedroom yellow brick home blends timeless character with modern updates. Renovations completed over the years to provide a comfortable and inviting living space. The lower level features a cozy finished family room, perfect for relaxing or entertaining. An Eco Metal Roof was installed in April 2023 and includes a warranty (buyer to verify transferability). The property offers private rear parking with convenient access from Hill Street (see GeoWarehouse for details).Set on a spacious 32 ft x 198 ft lot, the property provides plenty of outdoor space and the potential to expand or add on, subject to city approval. Located just steps from Wellington Road, a major intersection and part of the city's rapid transit bus route, this home offers excellent connectivity to downtown, shopping, and nearby amenities. A wonderful opportunity to own a well-maintained home close to the heart of the city - ideal for first-time buyers, investors, or those seeking a blend of charm and convenience. (id:53488)
Streetcity Realty Inc.
12 Edith Street
London North, Ontario
Turnkey & Licensed Duplex in the core of London. This property has been meticulously maintained and renovated top to bottom over the past few years. The Main unit offers 2 Bedrooms + Den with an open concept layout and a walkout to the new large deck in the private backyard. The Upper unit offers 2 Bedrooms with an open concept layout and a private deck off of the living room. Both units have separate in-unit laundry as well as ALL SEPARATE UTILITIES. Plenty of parking with a double wide private driveway plus a double detached garage. The detached garage/ shop has its own Hydro Panel and can possibly be rented out for extra cashflow. Close to all amenities and walking distance to DT this property has not seen a vacancy in over 10 years. Large Lot with detached garage which may offer a potential Additional Residential Unit. This property is located close to Riverside Dr & Wharncliffe Rd. (id:53488)
Thrive Realty Group Inc.
Contact Melanie & Shelby Pearce
Sales Representative for Royal Lepage Triland Realty, Brokerage
YOUR LONDON, ONTARIO REALTOR®

Melanie Pearce
Phone: 226-268-9880
You can rely on us to be a realtor who will advocate for you and strive to get you what you want. Reach out to us today- We're excited to hear from you!

Shelby Pearce
Phone: 519-639-0228
CALL . TEXT . EMAIL
Important Links
MELANIE PEARCE
Sales Representative for Royal Lepage Triland Realty, Brokerage
© 2023 Melanie Pearce- All rights reserved | Made with ❤️ by Jet Branding
