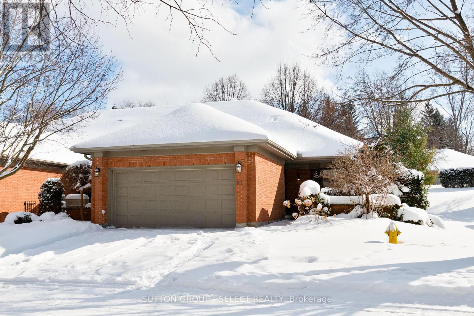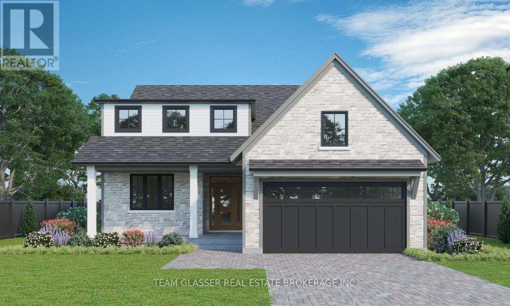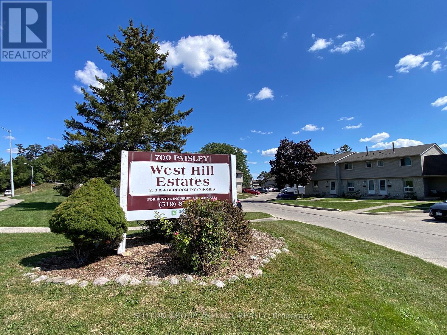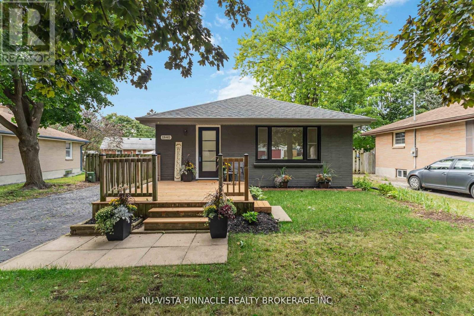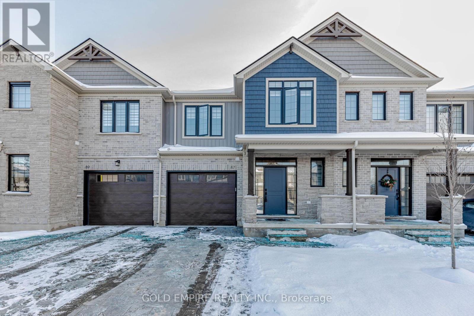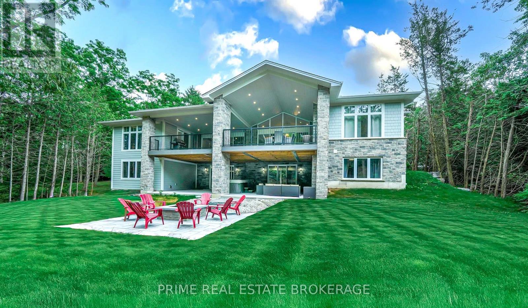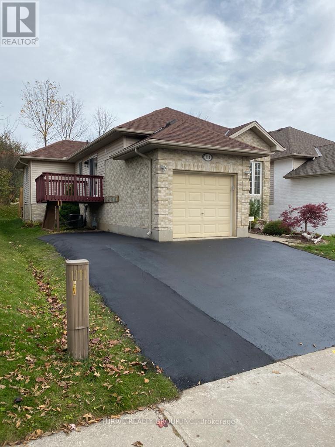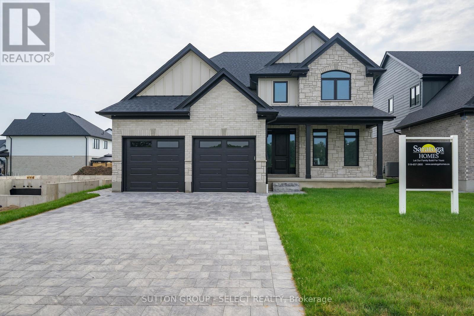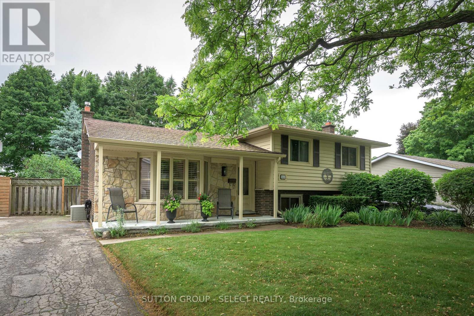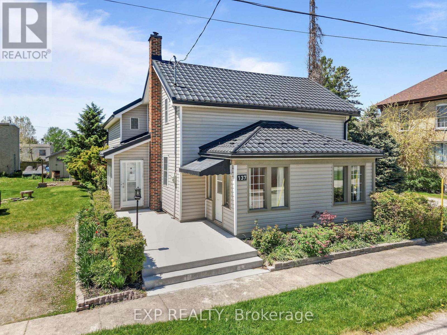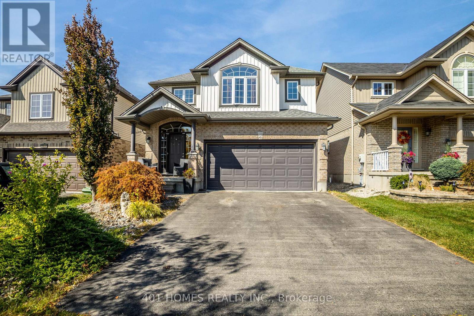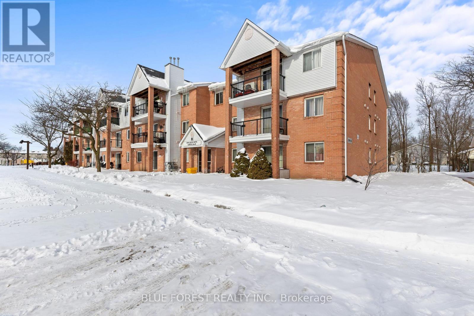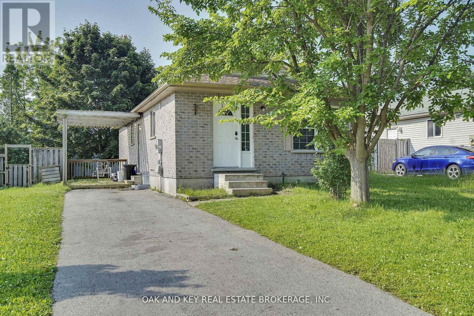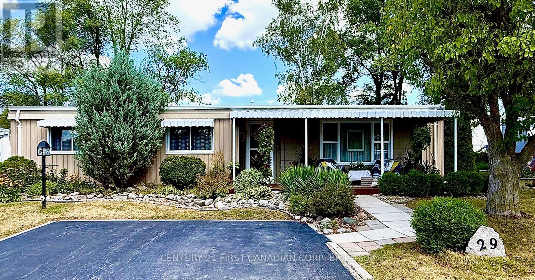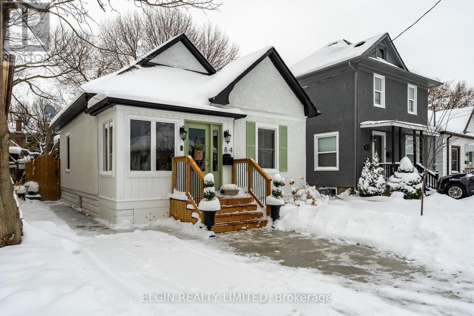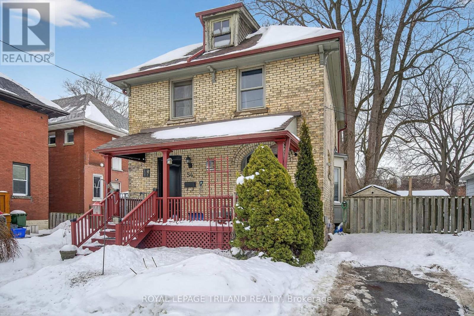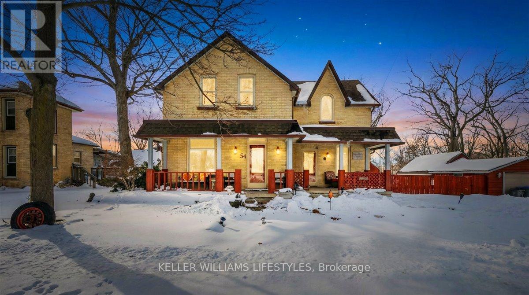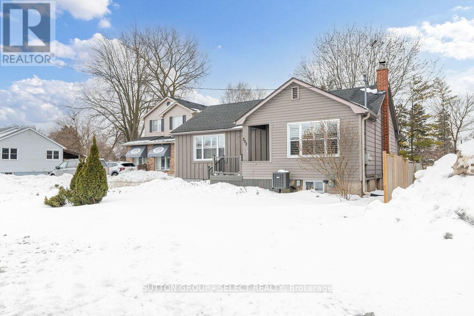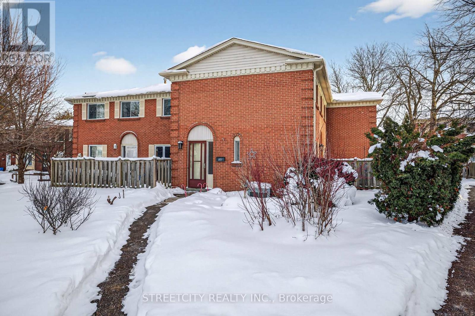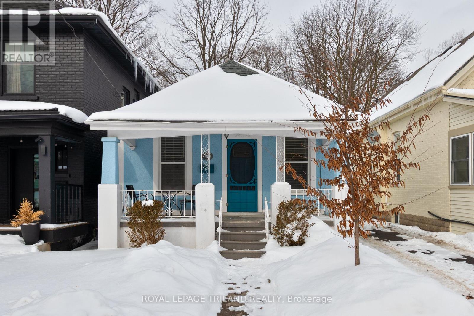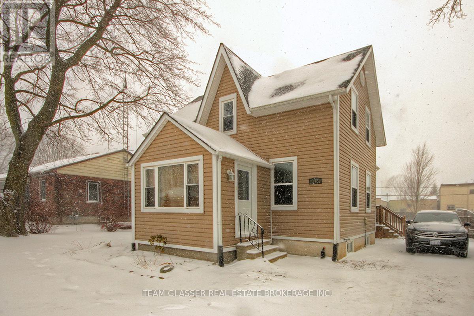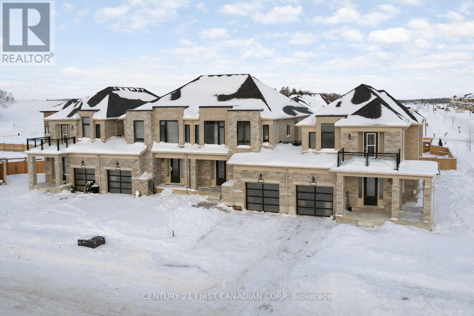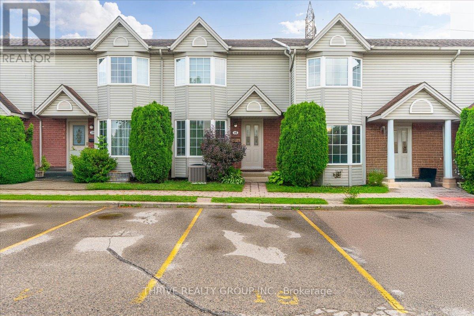21 - 40 Quinella Drive
London South, Ontario
RARE OPPORTUNITY to own a large end unit in one of Rosecliffes most desired complexes boasting 2+2 bedrooms and 2.5 baths. This well loved unit boasts neutral decor throughout, updated flooring throughout most rooms, extra windows with the end unit, spacious foyer, bright eat-in kitchen with stainless appliances included, California shutters, large living/diningrm area with gas fireplace - perfect for family entertaining. King-sized Primary bedroom with walk-in closet and large 4pc ensuite with separate tub and shower. Main floor den or 2nd bedroom with double closet. Lower level features 2 more spacious bedrooms, 3pc bath and family room - Great space for guests when visiting! - and there is still plenty of unfinished space for storage. Lower level laundry. Super quiet and private location backing onto greenery and mature trees, landscaped and private courtyard PLUS enjoy summer swims in the inground pool:) Its all here! Walking distance to 2 parks. Short drive to all amenities. Note: there is a ramp for easy access for anyone needing it left or can be removed from garage to inside the unit. The area is also covered which is a bonus. Book your showing today! Easy to view anytime. Status certificate is available at request. (id:53488)
Sutton Group - Select Realty
136 Dearing Drive
South Huron, Ontario
To BE BUILT! Tasteful Elegance.This Bungaloft is Magnus Home's PLUM Model. This home is priced with a Premium Lot #75 that is Pie-shaped and backs on to the wooded ravine area OR (save $135,000 Premium) It could sit nicely on a 49 ft standard lot in the New SOL HAVEN sub-division in Grand Bend. 2215 Square Foot Model has a MAIN FLOOR PRIMARY with a large stunning ensuite and walk in closet! It is a Bungaloft with two bedrooms, a four-piece bath and a sitting area upstairs overlooking the cozy great room. Great for hosting guests or family. The 3 bed, 2.5 bath Plum features a loft-style second-storey. The main-floor also has a front office space, main floor laundry and powder room plus a cozy, window filled great room with soaring 18 ft High Ceilings. Large windows in the Basement is left untouched with possibilities open for you future plans and side door access for In-Law set-up. Magnus Homes has more styles to choose from including bungalows, two-story models and Many larger Premium lots, backing onto trees like this one, ravine and trails to design your custom Home. Start to build your Home with Magnus Homes for Late summer '26. Great Beach community with country feel - Close to the Golf course, restaurants, walk to the grocery store and the beach for Healthy living! The Pinery has Wooded trails & Plenty of community activities close-by. We'd love to help you Build the home you hope for - Note: Listing agent is related to the Builder/Seller. We're looking forward to a Spring start! Grand Bend - Sol Haven. Meet with Magnus today. Where Quality comes Standard & Never miss a Sunset! **Photos are other Magnus Homes beautiful Models**Ask us about near Net Zero possibilities for your new home!** Open House Bungalow Sat/Sun 2-4@ 4 Sullivan Street (and the Towns at 22 Dearing Dr) Come and see this new community. Turn right onto hwy 21 heading north from the Grand Bend Main st. Watch for Yellow Flags for Sol Haven on your right. (id:53488)
Team Glasser Real Estate Brokerage Inc.
Exp Realty
46 - 700 Paisley Road
Guelph, Ontario
2 bedroom bungalow with a basement walk-out that opens onto your own private patio and green space! Approx. 1900 sq/ft on both floors (951 sq/ft main floor, 951 sq/ft basement)- lots of space here for the growing family. Excellent opportunity to add value by finishing the basement - perfect space for a rec room, bedroom and bathroom! This unit is at the back of the complex and is surrounded by green space with views over the ravine and Castlebury Park -(soccer fields, basketball court and playground) Condo fee is $496/mth which includes water. Property tax is $2907/yr. (id:53488)
Sutton Group - Select Realty
179 Valleyview Drive
Middlesex Centre, Ontario
Welcome to this well-maintained and thoughtfully updated 3+1 bedroom family home, perfectly situated on a generous 80' x 140' lot within walking distance to Parkview School, local shops, and everyday amenities. The main level features a bright and functional layout with three spacious bedrooms and a comfortable living room, ideal for family living. The lower level offers excellent additional living space, including a fourth bedroom, a second family room, and a beautifully finished bathroom with a custom walk-in shower-perfect for guests or extended family. The kitchen is in excellent condition and equipped with a new stove and dishwasher, blending modern convenience with a practical design. Numerous updates enhance both comfort and efficiency throughout the home. In 2024, new attic and basement insulation was added, along with new flooring throughout. The bathroom has been refreshed with a new shower and vanity, and custom built-in storage has been thoughtfully added to the upstairs hallway, front entry, and basement bedroom. Exterior improvements include custom glass front, side, and rear doors, partial exterior repainting, a new electrical service, and a new asphalt driveway. The fully fenced backyard is complete with a new patio (2024), creating an inviting space for outdoor living and entertaining. A standout feature is the 20' x 20' detached shed with a 16-foot roll-up door and its own 15-amp electrical circuit-ideal for storage, hobbies, or workshop use. This move-in-ready home offers an exceptional combination of space, quality updates, and an unbeatable location in one of Komoka's most desirable neighbourhoods. (id:53488)
The Realty Firm Inc.
RE/MAX Centre City Realty Inc.
1840 Royal Crescent W
London East, Ontario
Welcome to 1840 Royal Crescent! This is a beautifully renovated, move in ready home located in one of the area's most sought after, family friendly neighbourhoods. Set on generous lot along a quiet tree lined street, this impressive 3+ 1 bedroom property has been thoughtfully updated from top to bottom with modern finishes throughout. The main level offers a bright, open concept living space featuring new flooring, updated lighting, and a stunning brand new kitchen complete with sleek appliances and contemporary design. Upstairs you will find three spacious bedrooms and a beautifully renovated bathroom featuring a glass shower enclosure. The fully finished lower level, complete with a separate entrance, adds exceptional versatility, ideal for extended family, guests or a private home office. Perfectly situated within walking distance to Lord Nelson Public School, Princess Anne French Immersion, and Clarke Road Hight School, East Lions Community Centre, with quick access to Highway 401 for commuters. With extensive renovations and thoughtful upgrades, this home offers the feel of new construction without the wait. A true turnkey opportunity, move in and enjoy immediately. (id:53488)
Nu-Vista Pinnacle Realty Brokerage Inc
87 Stonefield Lane
Middlesex Centre, Ontario
Located in Ilderton, just minutes from London's Hyde Park and Masonville shopping centre, Clear Skies is a sought-after townhome community by Marquis, offering the perfect balance of peaceful living and urban convenience. This bright unit features akmost 1800 sq. ft. of living space thoughtfully designed living space with 3 spacious bedrooms and 3.5 bathrooms, plus laundry on the 2nd floor for your convenience. Finished basement with an oversize rec room and full washroom adds opportunity for extra space or use as in- law suite. Immaculately finished throughout, this home offers gas lines to BBQ, stove, and dryer, luxury, an electric fireplace with custom mantel, and custom window coverings throughout. Additional upgrades include enhanced plumbing fixtures and a garage door opener. These are vacant land condominiums, meaning you own your individual lot. Five appliances included. Enjoy nearby ponds, parks, and nature trails-your escape from city life without sacrificing convenience. (id:53488)
Gold Empire Realty Inc.
10224 Lakeview Avenue
Lambton Shores, Ontario
Claim your stake in the ultimate Grand Bend lifestyle, where the adventure of the river, the energy of the beach, and the prestige of a luxury estate come together. This is more than a residence; it is a gateway to the very best of Ontario's West Coast. Set on an expansive 255x110-foot lot on the edge of Southcott Pines, your property serves as a personal port to the historic Au Sable River. Imagine launching your kayak from your own backyard for a serene 8-minute paddle into the heart of Pinery Provincial Park, or taking a 5-minute stroll to feel the golden sands of Grand Bend Beach between your toes. When you live here, you aren't just buying a home, you are purchasing the sunrise paddles, the world-famous sunsets, and the effortless access to one of Canada's most vibrant beach towns. The 5,000-square-foot custom home is designed to complement the scale of your surroundings. Inside, the interior is defined by vast, light-filled spaces and uncompromising comfort. Gleaming hardwood floors lead through a seamless open-concept layout, where a chef-inspired gourmet kitchen flows into grand living areas built for post-beach entertaining. With five bedrooms, there is room for the whole family to retreat in style. In a masterclass of luxury, all four bathrooms feature independently heated floors and showers, providing a spa-like warmth to start your day. The lifestyle continues in the bright, walk-out lower level, featuring a sophisticated wet bar and pool table, with space envisioned for a future sauna. Transition effortlessly to the 1,000-square-foot composite deck to host sunset dinners by the outdoor gas fireplace, or unwind in the hot tub under the stars. Complete with an 800-square-foot heated 2-car garage for all your gear and offered fully furnished, this is a turnkey invitation to a world-class experience. Don't just move to Grand Bend, own the beach, the river, and the sanctuary of the Au Sable. (id:53488)
Prime Real Estate Brokerage
111 Meadowridge Road
London North, Ontario
An exceptional opportunity in North West London, ideal for homeowners seeking flexibility and potential rental income. Live comfortably on the main floor while renting the lower level to help offset your mortgage, or enjoy the entire home by easily opening the connection between both levels. This well-maintained property offers three bedrooms on the main floor, two decks, and a full bathroom, while the lower level features two additional generously sized bedrooms, a modern kitchen, and a full bathroom. With two legal units, the home provides excellent versatility-perfect for extended family, guests, or multi-generational living. Step outside to a beautiful backyard complete with a pergola, creating a private and relaxing outdoor retreat. The versatile layout invites your personal touch and creative enhancements. Unwind after a long day on the deck overlooking open skies from spring through fall, or enjoy a peaceful morning or afternoon coffee from the dining room-kitchen deck. Strategically located in the sought-after Oakridge Meadows area, on the same street as Huntington Park, this home offers convenient access to Costco, top-rated schools, Western University, University Hospital, golf courses, trails, shopping, and dining-delivering the perfect balance of lifestyle, and long-term value.A truly inviting home with endless possibilities. This is the one you've been waiting for-book your private showing today. (id:53488)
Thrive Realty Group Inc.
138 Harvest Lane
Thames Centre, Ontario
BONUS* Currently offering $83,000 to $110,000 CREDIT on available lots and $15,000 towards appliances (or upgrades on a new build)! Step into this beautifully designed 2,655 sq. ft. two-storey Durham plan by Saratoga Homes, where classic style meets modern convenience. The stunning stone and brick front facade, along with the covered front porch, creates an inviting curb appeal that is both timeless and elegant.Inside, the gourmet eat-in kitchen is a chef's dream, featuring a stunning 6-foot island, ideal for cooking and entertaining. Adjacent to the kitchen, a well-appointed butlers area with a walk-in pantry seamlessly connects to the formal dining room, making hosting a breeze.Upstairs, youll find a thoughtfully designed layout, complete with a convenient second-floor laundry room. The luxurious master bedroom boasts a spa-like ensuite with a 6-foot soaker tub, a spacious 5-foot shower, and a walk-in closet that offers ample storage.This home combines a beautiful exterior with a functional, elegant interior perfect for modern family living. Contact us for more plans and lots available! ASK ABOUT HUGE INCENTIVES ON OUR OTHER LOTS! (id:53488)
Sutton Group - Select Realty
643 Dunboyne Crescent
London North, Ontario
Welcome to this inviting and thoughtfully maintained side-split home, designed for comfortable family living in one of London's most desirable neighbourhoods. Set on a beautifully landscaped lot, this three-bedroom, 1.5-bath residence features bright and airy living spaces, a fully finished basement with a rec room and private office, plus a nice deck and backyard ideal for both play and relaxation. Step inside to discover a warm main level, offering a welcoming foyer, cozy living room with a bay window, dining area adjacent to the kitchen (complete with stainless steel appliances). Hardwood floors flow seamlessly through the main areas, giving a timeless feel. Upstairs are three bedrooms and a full-bath, while the lower level offers a versatile rec-room, an office space (perfect for remote work or study) and convenient powder bath. Outside you'll appreciate the drive-way with parking for three cars, the large backyard deck which is perfect for summer BBQs and family gatherings, and the lush landscaping which frames the home with beauty and privacy. The location is perfect. Situated in a warm and family-friendly community, you'll find local schools, shopping, transit stops and green spaces all close by. Don't miss this opportunity to make it yours. (id:53488)
Sutton Group - Select Realty
137 Fried Street
Bluewater, Ontario
Set on a private quarter-acre lot surrounded by breathtaking gardens and mature fruit trees, this beautifully updated 4+1 bedroom home features a steel roof and an abundance of charm. A crisp concrete front porch and back walkways lead you into a spacious mudroom that sets the welcoming tone as you step inside.The main floor is open and inviting, with a bright kitchen and dining area perfect for gatherings. The family room features a cozy freestanding stove, while a large main floor bedroom adds flexibility to the layout. You'll also find a sun-filled front porch and a walk-in shower bathroom conveniently located near the home office and laundry room, which provides direct access to the garage.Upstairs, youll be impressed by the additional family room with exposed wood beams and another full bathroom. One of the upper bedrooms features a walkout porch overlooking the stunning backyard a true garden lovers dream with 78 fruit trees, including apple, pear, peach, and cherry, as well as berry bushes like gooseberry and red currants. The property also includes two chicken coops for those looking to embrace a homestead lifestyle. Updates 2025: new eavestroughs, seamless aluminum & downspouts, new soffit and facia2024 - all new floors up & down, painting, professionally refinished cabinets, quartz countertops, closet doors, baseboards. 2023 updated fridge, gas stove, built-in microwave, dishwasher, new window/doors (2002), new steel roof life warranty (2022) updated insulation in the walls (2002) Newer front porch & side concrete, Furnace 2020, Air Conditioner - 2020, New Fence, front porch (2025) (id:53488)
Exp Realty
2059 Rollingacres Drive
London North, Ontario
Welcome to 2059 Rollingacres Drive, located in the highly desirable Forest Hill neighbourhoods of North London. This elegant Harmony Model, built by Forever Homes, provides more than 2,300 sq. ft. of finished living space, along with a fully completed basement. The main level offers a bright and spacious layout featuring a comfortable living area, formal dining space, a warm breakfast nook, and access to a large multi-level deck witha gazebo, ideal for outdoor enjoyment. The upgraded kitchen is equipped with granite countertops, stainless steel appliances, and modern cabinetry, complemented by hardwood and ceramic flooring throughout. On the second floor, you'll find three generously sized bedrooms plus a vaulted bonus room that can easily function as a fourth bedroom. The primary bedroom includes a walk-in closet and a luxurious ensuite bathroom with a glass shower. The lower level is fully finished with two additional bedrooms and a full bathroom, offering excellent space for guests or extended family (Non-conforming duplex). Additional highlights include a mini-split heating and cooling system, as well as a conventional forced-air furnace, for year-round comfort. Conveniently situated near excellent schools, YMCA facilities, parks, and scenic trails, this home is an outstanding choice for families. A wonderful place to call home, where you can move in and enjoy! (id:53488)
401 Homes Realty Inc.
41 - 1096 Jalna Boulevard
London South, Ontario
Better than new. Welcome to Unit 41, a fully renovated end unit that stands in a class of its own. Unlike interior units, this premium residence offers enhanced privacy, quieter living, and exceptional natural light throughout. Completely renovated in 2026, the home features brand new luxury flooring, a modern kitchen with quartz countertops, and beautifully updated bathrooms with a spa inspired feel. Every detail has been thoughtfully finished, creating a true turnkey opportunity that feels fresh and untouched. The layout offers a dedicated dining area, a spacious living room with a gas fireplace, and a rare feature in condo living: a separate laundry room with its own window, providing natural light and functional space beyond the typical hallway closet setup. Enjoy morning coffee on your private balcony or take advantage of the community outdoor pool. Ideally located just steps from White Oaks Mall, restaurants, parks, and with quick access to Highway 401, this home offers an exceptional blend of style, comfort, and convenience. Move in and enjoy a pristine, top tier renovation in one of the area's most accessible locations. (id:53488)
Blue Forest Realty Inc.
330 Fleming Drive
London East, Ontario
ATTENTION INVESTORS: THIS 6 BEDROOM BUNGALOW IS JUST STEPS AWAY FROM FANSHAWE COLLEGE. BUYER TO ASSUME REMAINING TENANT (s) ($ 4200 Monthly) GREAT OPPORTUNITY TO GET TOP $$ PER ROOM. FULLY LEGAL AND CITY LICENSED. GREAT INVESTMENT OR FAMILY HOME. THIS PROPERTY COMES WITH A FINISHED BASEMENT, A LARGE FENCED IN YARD AND A COVERED PATIO. SOME RECENT MAJOR UPDATES INCLUDE: LOWER BATHROOM (2021) FLOORING (2025) KITCHEN (2021) ROOF (2018) AND FURNACE (2019). GREAT ACCESS TO MAJOR HIGHWAYS, BUS ROUTES, GROCERY STORES, SHOPPING AND MORE! (id:53488)
Oak And Key Real Estate Brokerage
29 Maple Grove Court
South Huron, Ontario
Beautifully updated in 2023, well insulated exterior and crawl space. This fully drywalled 2-bedroom, 1.5-bath home offers comfort, charm, and thoughtful design throughout. You'll find two fireplaces, crown molding in the living and dining rooms, and hardwood flooring in the living room and in bedrooms. The kitchen features modern maple cabinetry with large pantry, stainless steel appliances and hardware, opens seamlessly to the dining room and has glass door walkout to 10x18 patio deck. The inviting living room includes a gas fireplace with a raised hearth, an art niche, and recessed perimeter lighting. The bright, spacious sunroom - with sliding wooden privacy doors and its own cozy fireplace - makes an ideal office, studio, or optional third bedroom, and provides direct access to the back deck. Storage is abundant, with a cedar coat closet at the entry, a generous cedar-lined walkthrough closet with built-in shelving in the primary bedroom, and additional step-in hall storage. Outdoors, enjoy a private yard with low maintenance perennial landscaping, large front and back decks, and an outdoor gas manifold ready for your barbecue or fire pit. The home is perfectly oriented to enjoy a lovely balance of morning and afternoon sun and shade. Grand Cove is a secure, gated 55+ community known for its vibrant lifestyle and exceptional amenities. Residents enjoy a heated saltwater pool, a spacious clubhouse with a fully equipped catering kitchen, library, games room, and fitness facilities; walking trails, lawn bowling, pickleball and tennis courts, a woodworking shop, and a wide variety of social clubs and activities. All of this is just a short walk from shops, restaurants, and the spectacular beach - along with all the festivities this wonderful town has to offer. Whether you're seeking an ideal year-round home in a welcoming, active community, a private oasis near the beach and shops, or a turnkey seasonal retreat, don't miss this opportunity! (id:53488)
Century 21 First Canadian Corp
84 Pleasant Avenue
St. Catharines, Ontario
Don't miss this super nice starter OR condo alternative professionally renovated inside and out and NO condo fees! This gorgeous home has beautifully intertwined original charm and character with classic details and modern flair. A lovely Master Bedroom now features a glamorous ensuite, a 2nd bedroom/office and 2nd renovated 4 piece bathroom with claw foot tub, all on the mainfloor. Over 9' ceilings, luxury vinyl plank flooring throughout, curved ceilings, striking trim work and lighting (including many dimmer switches), modern, sleek electric fireplace with TV mount above mantel. The farmhouse kitchen features tall cabinetry with pretty glass door accents, fresh and clean tiled backsplashes, stainless appliances and access to the private, fully fenced backyard with convenient, separately fenced dog courtyard (great for wet weather), 16'x16' deck, garden shed and attractive landscaping with an abundance of easy maintenance perennials. Vinyl windows, replaced exterior doors, freshly painted exterior, cement front drive, inviting front steps, lots of basement storage space, gas heat, c/air and owned water treatment system--the work here has been done-move in and enjoy.... (id:53488)
Elgin Realty Limited
54 Elysian Street
St. Thomas, Ontario
Discover this inviting detached two storey home offering a wonderful blend of character and modern updates, ideal for families or first time buyers! The beautiful covered front porch creates a warm and inviting first impression and the perfect place to enjoy your morning coffee. Inside, the main floor welcomes you with a bright living room, a dedicated dining area, and a well designed kitchen, along with the convenience of main floor laundry. Upstairs, you will find a generous primary bedroom, two additional bedrooms, and a four piece bathroom, providing comfortable and functional living space. The unfinished basement offers excellent potential for storage, a workshop, or future customization to suit your needs. Step outside to a fully fenced yard and enjoy summer evenings on the covered deck, ideal for relaxing or entertaining. Ideally located close to parks, downtown amenities, and offering an easy commute to London and Port Stanley, this charming property perfectly balances tranquility with everyday convenience. (id:53488)
Royal LePage Triland Realty
54 Main Street S
Lambton Shores, Ontario
Welcome to this charming brick home full of warmth and character, where timeless details meet thoughtful modern updates. Offering 3 bedrooms and 2 bathrooms, this home blends comfort and style in all the right ways. Original hardwood floors and beautifully preserved trim add classic appeal, while exposed brick walls and high vaulted ceilings create a bright, inviting atmosphere with architectural interest throughout. The updated kitchen features all new appliances, providing modern convenience while complementing the home's original charm. The layout is both functional and welcoming, perfect for everyday living and entertaining. Step outside to your own private retreat - backing onto a serene ravine lot with multi-level decks, this outdoor space is ideal for relaxing, hosting, or simply enjoying nature. Conveniently located close to schools, amenities, and shopping, this home offers the perfect balance of character, updates, and location. (id:53488)
Keller Williams Lifestyles
353 Clarke Road
London East, Ontario
*** Open House: Saturday and Sunday, 2:00pm-4:00pm. For guest convenience and to avoid blocking the driveway, please park at the plaza across the street and use the crosswalk when walking to the property. *** Welcome to this beautifully updated 3+1 bedroom, 2 full bathroom ranch, ideally located directly across from Argyle Mall on a generous lot. This home has been extensively renovated and offers exceptional value in a prime location. Major updates include newer doors and windows with California shutters, an updated kitchen with quartz countertops, modernized bathrooms, updated electrical with integrated speaker system, newer plumbing, siding, and flooring throughout. A newer front porch and rear deck add great outdoor living space, along with a spacious detached 1.5-car garage. The fully finished lower level provides flexible living space, perfect for a family room, home office, guest suite, or potential basement apartment conversion. While some cosmetic touches such as fresh paint could further enhance the space, the major improvements have already been completed. Located within walking distance to shopping, parks, schools, and public transit, with easy access to the 401. Excellent visibility may lend itself to certain home-based business uses, subject to municipal approval. Move in and make it your own, book your private showing today! (id:53488)
Sutton Group - Select Realty
282 Homestead Crescent
London North, Ontario
Stylish 3 bedroom, 1.5 bathroom townhouse offering comfortable, low maintenance living in Northwest London. The fabulous kitchen features modern cabinetry, clean finishes, and a functional layout, opening to a bright dining and living area with updated flooring and a striking fireplace feature wall that adds warmth and character. A patio door leads to a private courtyard patio providing private outdoor space. Upstairs offers three well sized bedrooms including a spacious primary with a walk-in closet, along with a 4 piece bathroom, while the main floor powder room adds everyday convenience. The complex includes a community pool and condo fees that cover water, adding extra value. Close to shopping, schools, parks, transit, and everyday amenities, making this a great option for first time buyers, families, or investors. (id:53488)
Streetcity Realty Inc.
30 Elmwood Place
London South, Ontario
Welcome To 30 Elmwood Place! Are You Looking For A Cute One Floor Bungalow On A Quiet Street And Close To Wortley Village And Downtown? This Meticulously Maintained Home Is Loaded With Charm And Ready To Impress! This Home Offers Three Bedrooms, Open Concept Kitchen With Stainless Steel Appliances And Gas Stove. Huge Family Room With Vaulted Ceilings, Skylights, Corner Gas Fireplace And Oversized Patio Doors. Cozy Dining Room. Beautiful Hardwood Flooring Throughout The Main Floor. The Lower Level Offers A Family Room, Laundry And Storage Area. Discover Your Own Oasis In The Private & Fenced Backyard With Beautiful Gardens & Mature Trees And Access To Green Space And The Coves Hiking Trail, The Lot Is 175 Feet Deep! Bonus With Two Deck Areas - Perfect For Entertaining With Family & Friends. Some Of The Updates Include: Kitchen, Bathroom, Roof And Shingles, Owned Hot Water Tank, Privacy Fence At Decks And Outdoor Shed. When You Live Here You Will Be Close To Schools, Thames River Trails And Many Local Amenities! This Home Is Ready To Welcome It's New Owners - 30 Elmwood Place, Just Look For The Blue House! (id:53488)
Royal LePage Triland Realty
173 Maple Street
West Elgin, Ontario
Welcome to 173 Maple Street in West Lorne, Ontario. Ideally located close to all amenities with easy highway access, this home sits just 30 minutes from London and 30 minutes from Chatham. This charming 1 1/2 storey home offers 1 1/2 bathrooms, generous room sizes, and a large lot perfect for relaxing or entertaining. Inside, you'll find hardwood flooring throughout, a ceramic tile kitchen, and built-in kitchen seating that adds both character and functionality. The newly insulated attic and newer bathroom vanities provide added comfort and efficiency. The exterior features vinyl siding, asphalt shingles replaced in 2022, a nicely landscaped yard, a large deck, and a spacious backyard complete with a 12' x 16' Coleman above-ground pool and an outdoor shed for extra storage. Additional highlights include custom blinds, a gas stove, nice appliances, and a newer dishwasher. New furnace installed January 2026. A wonderful opportunity to enjoy small-town living with convenient access to the city. (id:53488)
Team Glasser Real Estate Brokerage Inc.
844 Sobeski Avenue
Woodstock, Ontario
Welcome to this modern freehold townhome built in 2022 with no condo fees. Offering 4 bedrooms and 2.5 bathrooms, this bright and functional home features an attached garage, unfinished basement with room to grow, and large windows throughout that flood the space with natural light. Ideally located near amenities and under 300m from the new Turtle Island Public School, making it a perfect choice for families. A move-in-ready home in the highly desirable and growing community in Woodstock (id:53488)
Century 21 First Canadian Corp
19 - 101 Brookside Street
London South, Ontario
This 3 bedroom condo features upgraded hardwood and tile flooring throughout, a renovated kitchen, finished basement and loads of privacy in the backyard. Super close to Victoria Hospital and both downtown and South end conveniences, this home is one to see. The spacious living room boasts tons of natural light, while the finished basement offers additional living space, complete with a full bathroom. Outside you will find an exceptionally private backyard, surrounded by greenery and mature trees. Located in the most sought-after section of the condo complex, this home is ideally positioned to face expansive green space and offers a peaceful retreat without disturbance of neighbours. This home also offers the convenience of two parking spots and with its prime location, you're just moments away from all the amenities you could need, including shops, restaurants, and parks. Whether you're a first-time buyer, downsizer or otherwise, this condo offers exceptional value and is priced to move. The maintenance per month is $400 (covers: grass maintenance, snow removal, windows, outside doors, roof). (id:53488)
Thrive Realty Group Inc.
Contact Melanie & Shelby Pearce
Sales Representative for Royal Lepage Triland Realty, Brokerage
YOUR LONDON, ONTARIO REALTOR®

Melanie Pearce
Phone: 226-268-9880
You can rely on us to be a realtor who will advocate for you and strive to get you what you want. Reach out to us today- We're excited to hear from you!

Shelby Pearce
Phone: 519-639-0228
CALL . TEXT . EMAIL
Important Links
MELANIE PEARCE
Sales Representative for Royal Lepage Triland Realty, Brokerage
© 2023 Melanie Pearce- All rights reserved | Made with ❤️ by Jet Branding
