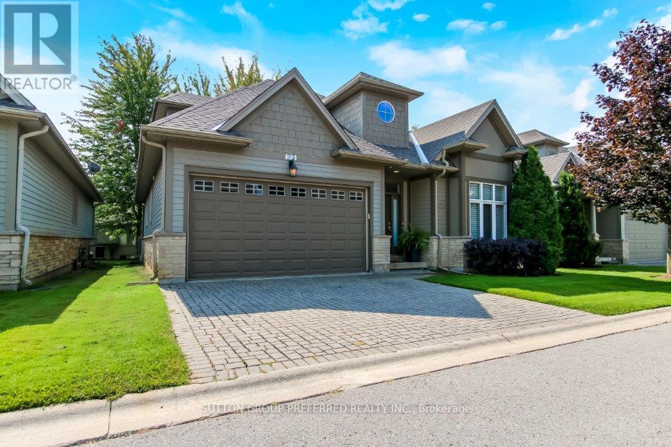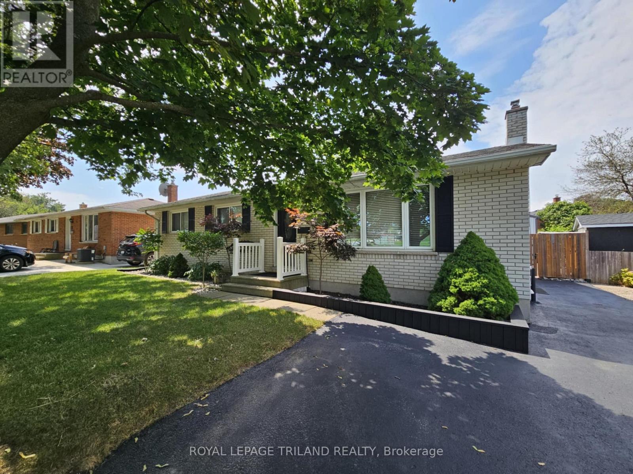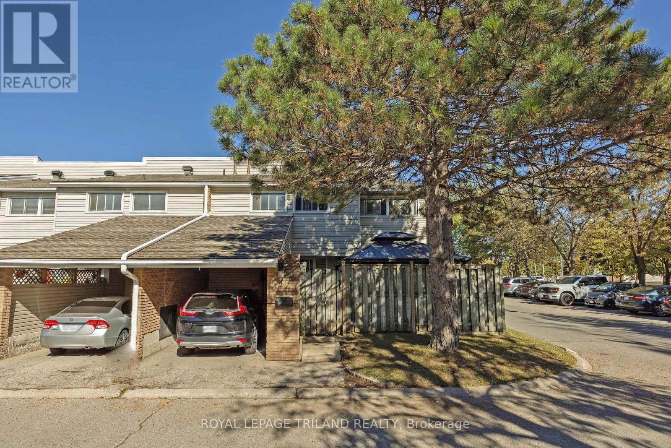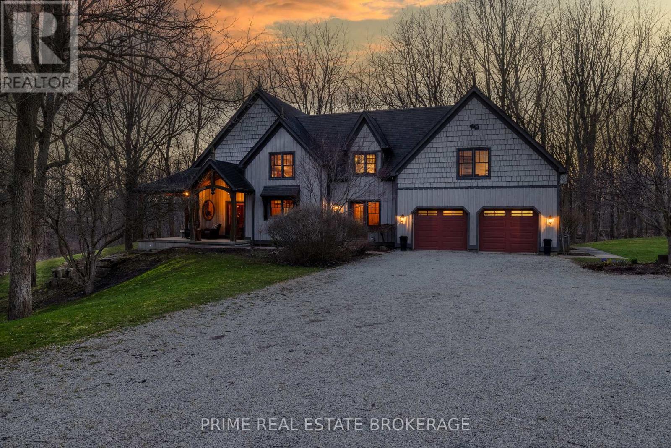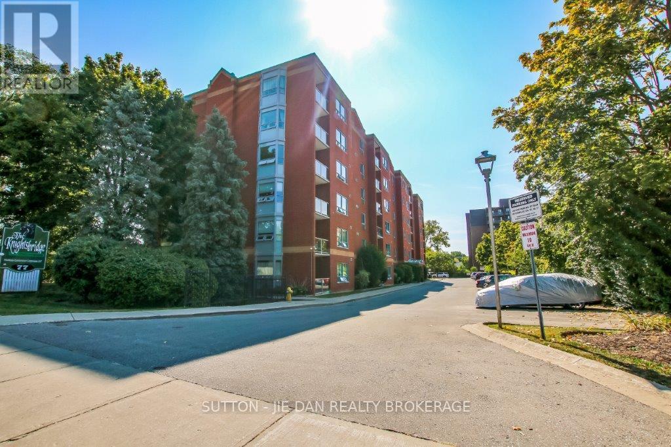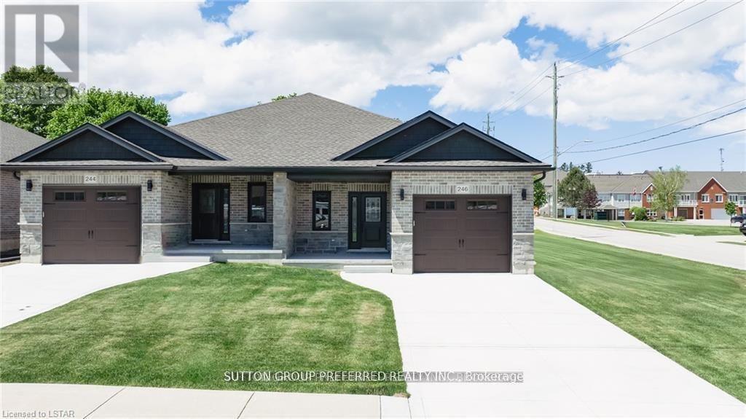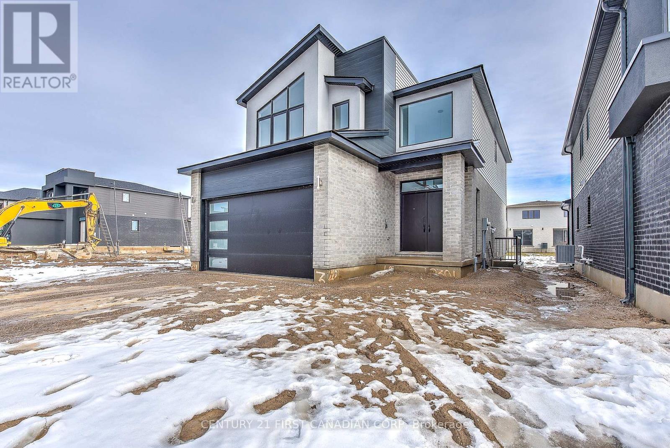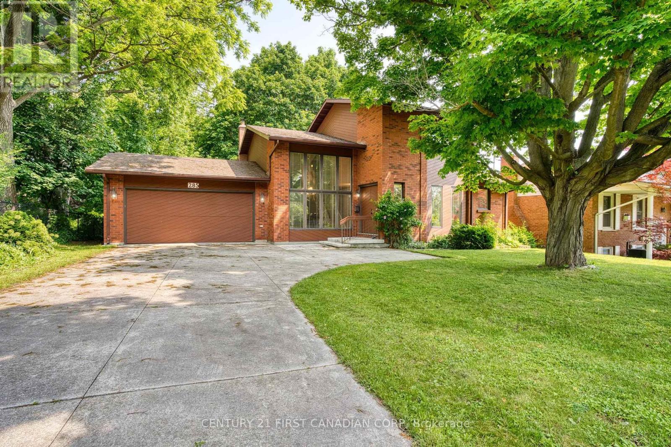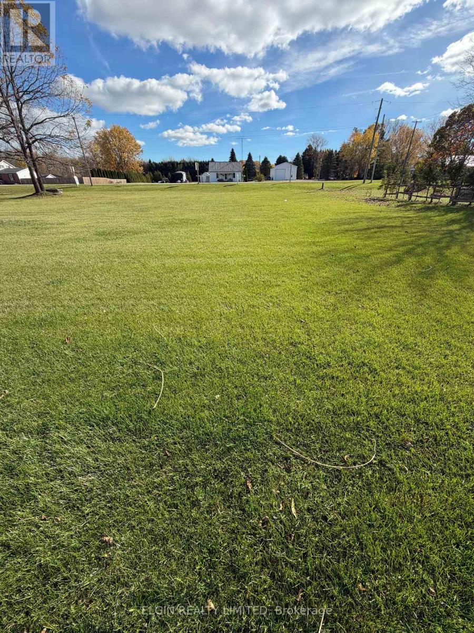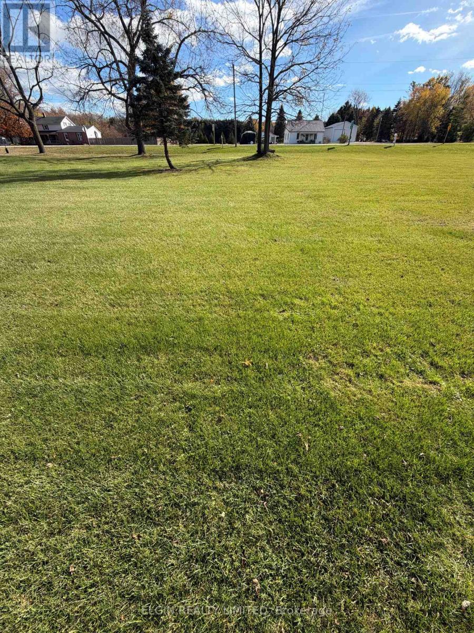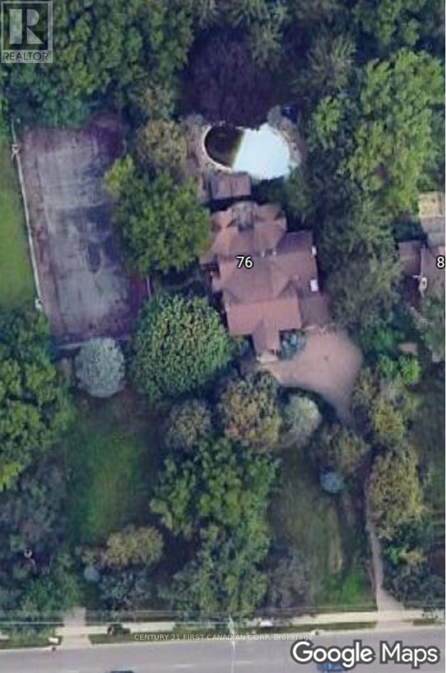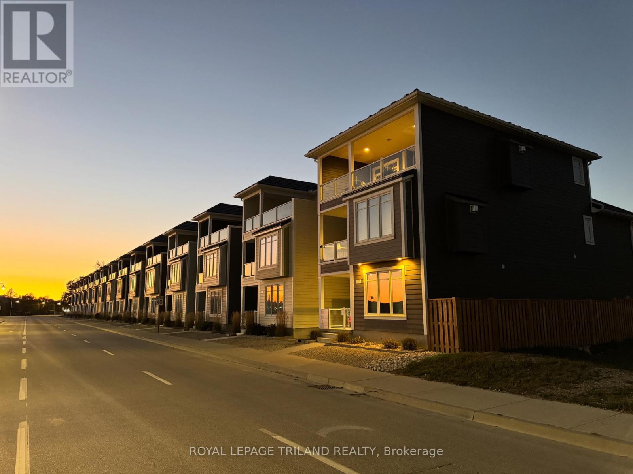23 - 124 North Centre Road
London North, Ontario
This premium executive detached private condo comes fully finished with approximately 3,000 sq/ft. Built by custom homes Domus Developments. Enjoy the private chef's kitchen with granite countertops & island with all appliances included. Vaulted eating area. Gracious open foyer with hardwood floors leading to vaulted living/family room with hardwood floors, gas fireplace. Master bedroom on main level with custom organized walk-in closet and ensuite with Jacuzzi tub. Enjoy the private loft with office area, 2nd bedroom with extra storage space + 3 piece bathroom. Lower level recreation room with big windows, gas fireplace, bedroom/gym, walk-in closet, plus 3 piece bath, plus tons of storage area + cold room. Terrace doors from family room to 24x14 deck. Interlock double driveway. Main floor laundry with high custom trim and doors throughout. Upgraded sink taps. Includes all California shutters + blinds. Steps to GoodLife Fitness, Masonville Mall, UWO, University Hospital, and all restaurant nightlife. (id:53488)
Sutton Group Preferred Realty Inc.
34 Confederation Drive
St. Thomas, Ontario
Do you need a garage/shop? Perhaps a studio or maybe a man cave or she shed? This beautiful bungalow home just may be what you have been waiting for. Featuring 3 bedrooms, 2 baths and a huge finished lower level with 2nd bath, this home has enough room for the whole family. Patio doors lead from the dining area to the large backyard with 12 x 8 Tiki bar, gas bbq hook up, 12 x12 shed and covered patio. The 15 x 36, 540 sq ft insulated garage (built 2016) with steel roof offers 100 amp service, 220 V A/C/Heat wall system, slab on grade foundation and insulated floor. Perfect for a workshop, teenager hangout, artist studio, yoga studio or a car enthusiasts dream garage. Updates include: roof 2013,gutter guard 2023, Furnace and AC 2022, owned water softener and newer appliances. (id:53488)
Royal LePage Triland Realty
2 - 590 Millbank Drive
London South, Ontario
Discover stylish, low-maintenance living at 590 Millbank Unit 2 - a bright 3-bedroom, 3-bathroom corner townhouse with a finished basement and covered carport. This beautifully maintained home features sun-filled open-concept living, a modern kitchen, and spacious bedrooms - including a primary suite with ensuite bath. The finished basement offers bonus living space perfect for a family room, home gym, or office. Enjoy outdoor relaxation on your private patio and the peace of mind of a quiet, well-kept community. Conveniently located near parks, schools, shopping, and transit, this move-in-ready home combines comfort, style, and unbeatable value. (id:53488)
Royal LePage Triland Realty
5504 Union Road
Southwold, Ontario
Discover the ultimate rural escape at 'The Woodlands', a stunning 24-acre property teeming with native wildlife and nestled in the heart of Ontario's Carolinian Forest. This peaceful and private sanctuary offers a rare blend of natural beauty, modern comfort, and endless potential - all just minutes from the renowned Blue Flag Beaches of Port Stanley. A picturesque winding laneway leads you to the showstopping Timber Frame home, where soaring 29-foot ceilings and expansive windows create a bright, airy space with breathtaking views from every room. Offering 4 bedrooms and 4 bathrooms, this meticulously crafted residence also features energy-efficient geothermal heating and a fully finished lower level - perfect for family living or entertaining. Step outside to a backyard oasis designed for relaxation and enjoyment. The composite deck with sleek glass railings overlooks a stunning 3-tiered, terraced patio complete with a built-in fire pit - equally suited for quiet evenings surrounded by nature or lively gatherings with guests. Explore the network of scenic trails winding through the forest, ideal for hiking, birdwatching, or spotting local deer that frequent the property. The property's ravine and trout creek add to its serene charm, offering peaceful moments immersed in nature. The property also includes 7 acres of farmland, currently used for cash crop agriculture, providing supplementary rental income or future potential for a hobby farm, equestrian retreat, or even severance opportunities. Conveniently positioned just 15 minutes from St. Thomas and 30 minutes from London, 'The Woodlands' offers both seclusion and accessibility. Don't miss your chance to experience this extraordinary property! (id:53488)
Prime Real Estate Brokerage
203 - 77 Base Line Road W
London South, Ontario
Great opportunity for someone looking for an affordable and spacious condo in a fantastic neighbourhood. Stores and restaurants are a minute walk away. Public transit is easily accessible. Investors will appreciate being able to set their own rents at market prices. This is a very attractive building throughout. Unit is recently painted and in move-in condition. Large living room with patio door leading onto the balcony. This building is well managed and maintained. Book your showing today! (id:53488)
Sutton - Jie Dan Realty Brokerage
230 Beech Street
Central Huron, Ontario
To be built. This 2-bedroom semi-detached bungalow features open concept living with vaulted ceilings backing onto a deep lot with covered porch. A spacious foyer leads into the kitchen with large island and stone countertops. The kitchen is open to the dining and living room, inviting lots of natural light with a great space for entertaining. The primary bedroom boasts a walk-in closet and en-suite bathroom with standup shower and large vanity. Use the second bedroom for guests, to work from home, or as a den. There is also a convenient main floor laundry. This home was designed to allow more bedrooms in the basement with egress windows, and space for a rec/media room. An upgraded insulation package provides energy efficiency alongside a natural gas furnace and central air conditioning. The garage provides lots of storage space and leads to a concrete driveway. Inquire now to select your own finishes and colours to add your personal touch. Close to a hospital, community centre, local boutique shopping, and restaurants. Finished Basement upgrade options and other lots available. A short drive to the beaches of Lake Huron, golf courses, walking trails, and OLG Slots at Clinton Raceway. This is the base model price - upgrades available upon request. *Pictures are from model home* (id:53488)
Sutton Group Preferred Realty Inc.
245 Hesselman Crescent
London South, Ontario
THE SEAFORTH, to be built by Patrick Hazzard Custom Homes Inc. in desirable Summerside neighbourhood. This spec home with contemporary design is a 2 storey(1,800 sqft), built on a premium lot (40 ft x 158 ft). 3 bedrooms and 2.5 bathrooms, 9' ceilings in main floor, open foyer, very spacious Living room, kitchen with island, quartz counter tops in kitchen, convenient pantry/mudroom, hardwood flooring in main level and upper hall, master bedroom with large walk-in closet, ensuite bathroom with double sink and glass tiled shower, 2 large size bedrooms, main bathroom with tiled tub/shower, laundry room in upper level. Ash hardwood stairs with metal spindles, 10 pot lights, AC & HRV system, paver stone in long driveway and sod around the house. Unfinished basement with Separate entrance, large size (48"x36") basement windows and 3 piece rough-in for a future bathroom. NOTE: Photos are from another home with the same floor plan, built by the same builder with upgrades that could be added to this home for an extra cost. Ask the listing agent for the standard specifications to clarify what finishes are included in the asking price. (id:53488)
Century 21 First Canadian Corp
285 Riverside Drive
London North, Ontario
WOW! All brick home on a mature private treed lot ! This house features open concept dining room and living room with vaulted ceiling. Customized kitchen, main level master bedroom and full piece bathroom. Upper level has two bedrooms and one full bathroom. Finished lower level has a spacious recreation room which could be used as 4th bedroom plus another full bathroom and laundry room. Fully fenced backyard. Oversized attached double car garage, long driveway with turning pad which has enough parking space for more. Few minutes to downtown, Costco, T&T supermarket, Cherryhill Village Mall and trails. About 10 minutes walking distance to Metro, TD bank, Rec./Community Centre, Libiary, Shoppers Drug Mart. About 25 minutes walking to downtown, Budweiser Center and farm market. Good location and enjoy your peaceful life here! (id:53488)
Century 21 First Canadian Corp
Lot B - 29738 Talbot Line
Dutton/dunwich, Ontario
Nestled in the charming hamlet of Wallacetown, this beautiful vacant property offers the perfect backdrop for your dream home. Enjoy peaceful small-town living while being just a short drive from St. Thomas and Dutton, with quick and convenient access to Highway 401 for commuters. This premium lot provides the ideal blend of country serenity and modern convenience, with municipal water, hydro, and natural gas services available at the road. A septic system will be required. Whether you're looking to escape the bustle of city life or build a retreat in a close-knit community, this property presents an incredible opportunity. Come experience all Wallacetown has to offer - tranquillity, location, and room to grow. The canvas is ready - bring your vision to life! (id:53488)
Elgin Realty Limited
29738 Talbot Line
Dutton/dunwich, Ontario
Nestled in the charming hamlet of Wallacetown, this beautiful vacant property offers the perfect backdrop for your dream home. Enjoy peaceful small-town living while being just a short drive from St. Thomas and Dutton, with quick and convenient access to Highway 401 for commuters. This premium lot provides the ideal blend of country serenity and modern convenience, with municipal water, hydro, and natural gas services available at the road. A septic system will be required. Whether you're looking to escape the bustle of city life or build a retreat in a close-knit community, this property presents an incredible opportunity. Come experience all Wallacetown has to offer - tranquillity, location, and room to grow. The canvas is ready - bring your vision to life! Fibre Optic cable at the road. (id:53488)
Elgin Realty Limited
76 Commissioners Road E
London South, Ontario
Introducing two premium parcels 76 & 68 Commissioners Road East, offered together and spanning approximately 1.7 acres of prime land on the edge of Old South. Positioned along one of Londons busiest corridors, this site offers unmatched exposure and connectivity; an ideal setting for a signature development. Currently zoned R1-9 Residential, an application for a Zoning By-Law Amendment (ZBA) to permit 42 stacked townhomes has been submitted to the City of London and is actively in process. All engineering work has been completed and is available to qualified buyers. This is a rare opportunity to invest in a high-demand area surrounded by established neighbourhoods, transit routes, and major amenities, including the LHSC campus, downtown London, and easy access to major highways. Unlock the potential of this high-traffic, rapidly growing corridor perfect for developers looking to capitalize on London housing market. (id:53488)
Century 21 First Canadian Corp
15 - 355 Edith Cavell Boulevard
Central Elgin, Ontario
Step into one of Port Stanley's most iconic properties: it's the 2017 Lottery Dream Home by Prespa Homes. This 3-storey stunner isn't just a house, it's a lifestyle upgrade. With panoramic lake views, 4 spacious bedrooms, 4 luxurious bathrooms, and outdoor living on every level, it's where beach-town charm meets high-end design. Just a short stroll to the sandy shoreline of Main Beach, you'll feel like you're on vacation everyday. Whether youre hosting sunset cocktails or enjoying your morning coffee with waves crashing in the distance, this home delivers the kind of life most people only dream of. Designed with accessibility and style in mind, it features an elevator, wide doorways, and thoughtful layout throughout. The main level offers two guest bedrooms, a 4-piece bath, and a wet bar for casual entertaining. Upstairs, the second floor is pure wow: an open-concept entertainer's paradise anchored by a sleek gas fireplace, a chef-worthy kitchen with butlers pantry, waterfall island, stone counters, and built-in KitchenAid appliances. But the showstopper? The third floor.Think boutique hotel meets beach house complete with another gas fireplace, a hidden Murphy bed, wet bar, spa-style ensuite with an oversized tiled shower, and a covered balcony made for sunset sipping or storm watching.This isn't just a home, it's your front-row seat to the best of Port Stanley. But words don't do it justice. Come see it for yourself before someone else makes it their dream come true. (id:53488)
Royal LePage Triland Realty
Contact Melanie & Shelby Pearce
Sales Representative for Royal Lepage Triland Realty, Brokerage
YOUR LONDON, ONTARIO REALTOR®

Melanie Pearce
Phone: 226-268-9880
You can rely on us to be a realtor who will advocate for you and strive to get you what you want. Reach out to us today- We're excited to hear from you!

Shelby Pearce
Phone: 519-639-0228
CALL . TEXT . EMAIL
Important Links
MELANIE PEARCE
Sales Representative for Royal Lepage Triland Realty, Brokerage
© 2023 Melanie Pearce- All rights reserved | Made with ❤️ by Jet Branding
