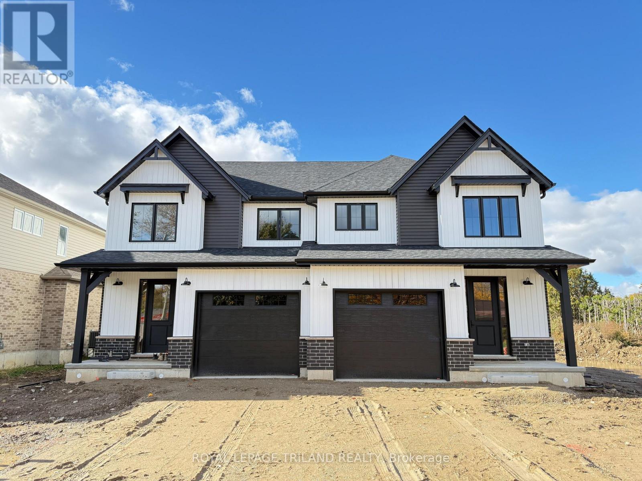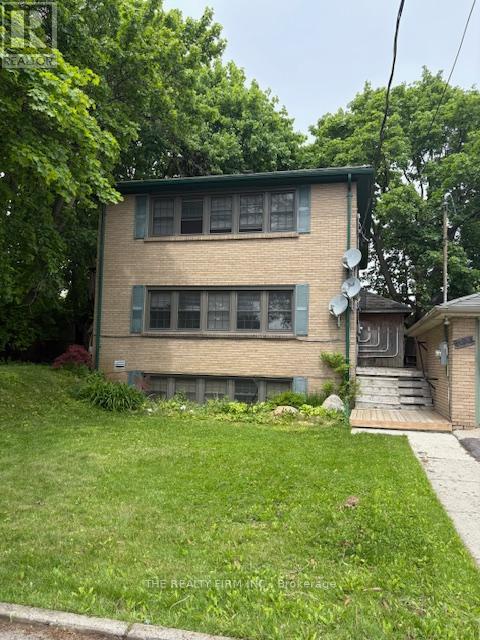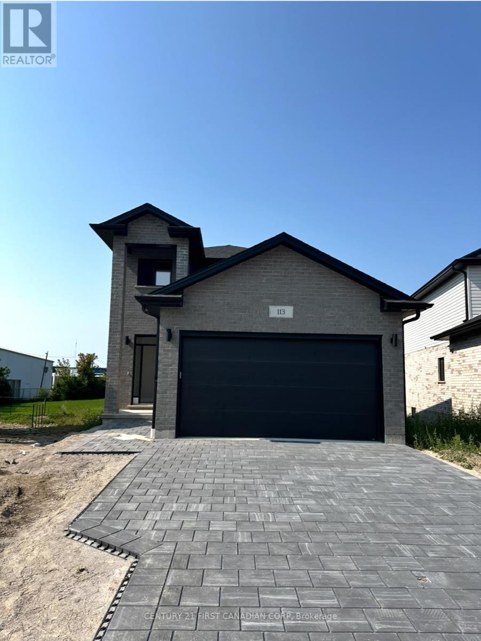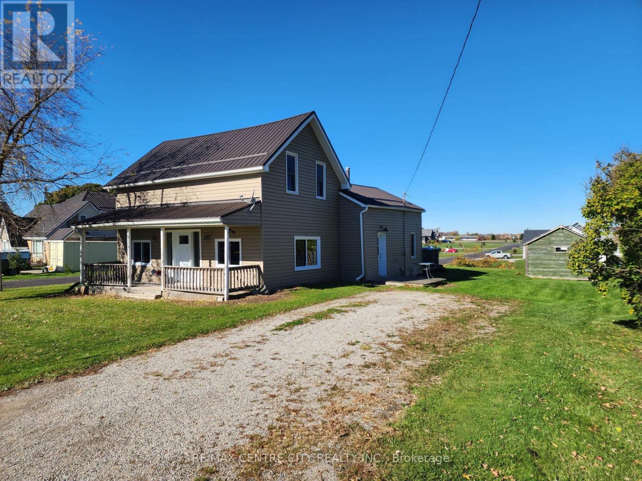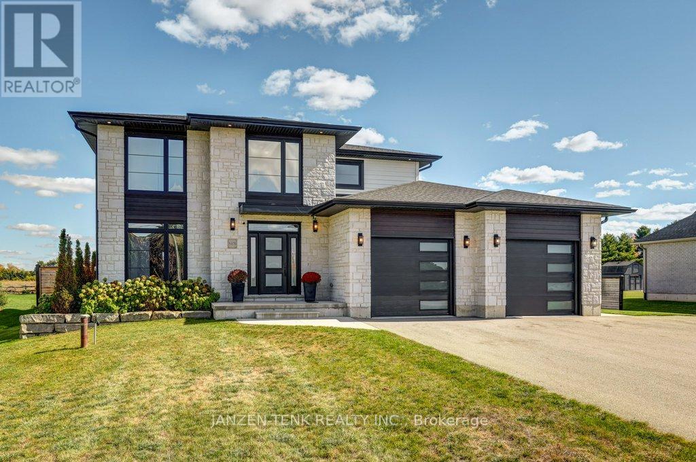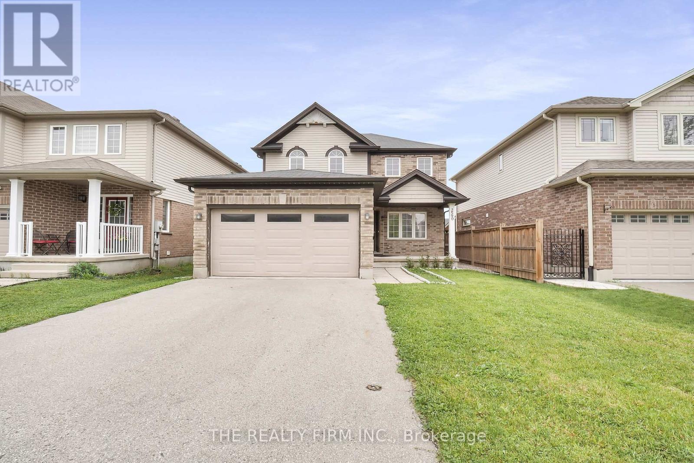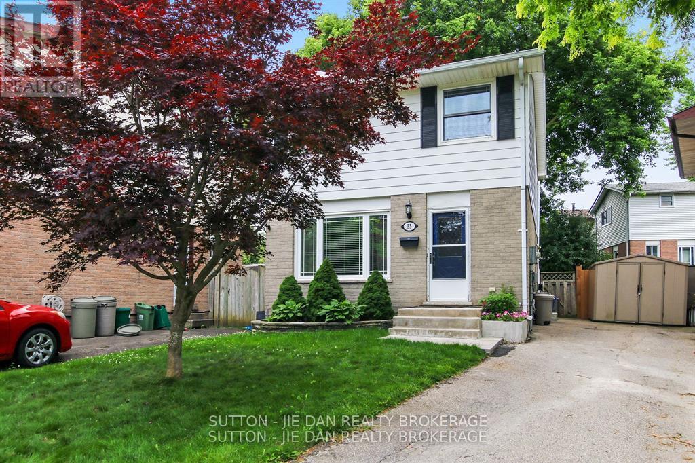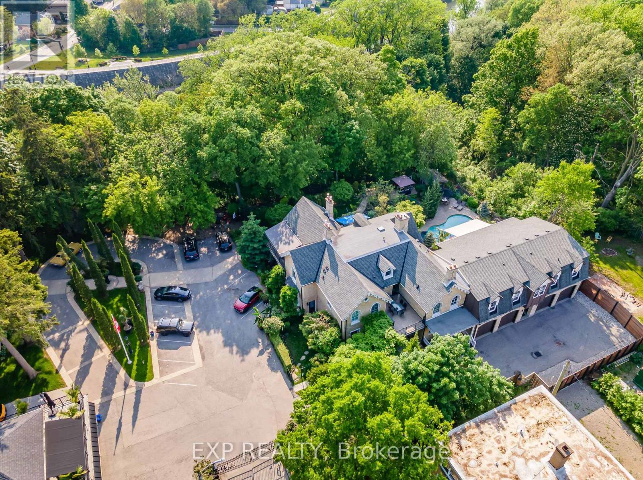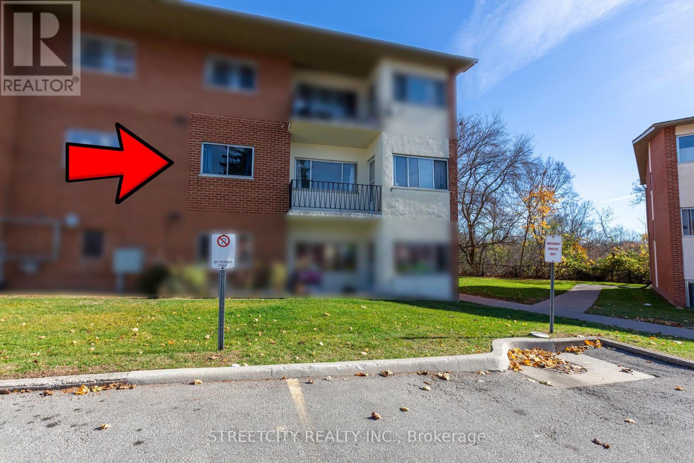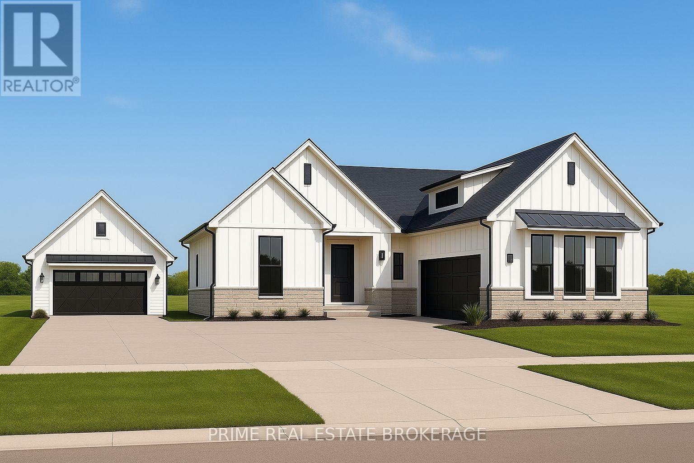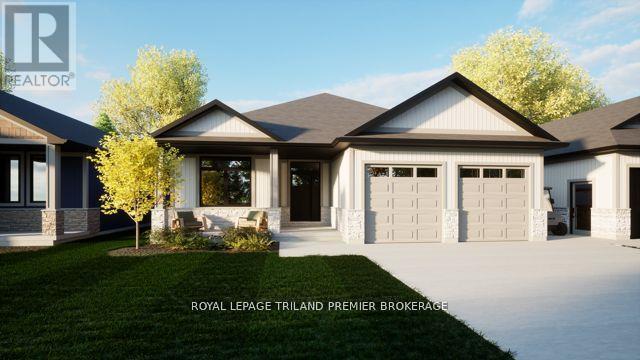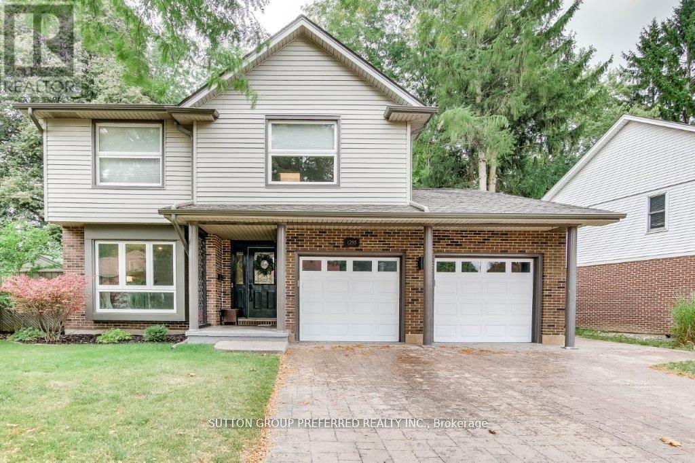3139 River Street
Brooke-Alvinston, Ontario
Exciting opportunity to own a brand-new luxury semi-detached home in the up-and-coming community of Brook-Alvinston, Ontario - just minutes to Watford, Strathroy, and Glencoe. Each home offers 1,860 sq. ft. above grade, featuring 4 spacious bedrooms and 2.5 bathrooms, designed with families, first-time buyers, and investors in mind. With a smart, open layout and quality finishes throughout, these homes provide exceptional value without compromising on style or space. Whether you're looking to enter the market, upsize for your family, or add to your investment portfolio, these homes deliver space, affordability, and potential in a growing community. Construction to be completed soon - secure your future home today! (id:53488)
Royal LePage Triland Realty
7076 Longwoods Road
London South, Ontario
Prime investment opportunity in the heart of Lambeth. Well maintained and cared for owner occupied Multiplex with accessory office/studio apartment. The accessory apartment has a full bathroom, kitchen and bedroom. The main building features two 2 bedroom units (with balconies) and a one bedroom unit in the basement. Spacious and landscaped backyard with oversized deck. Common area main floor laundry. Building has always been 100% rented. Metal roof. Forced air gas furnace. Excellent proximity to numerous services and amenities. (id:53488)
The Realty Firm Inc.
113 Marconi Court
London East, Ontario
Alora Homes LTD Presents 2024 Built the Valentina 2 model, featuring 1800 sq above grade expertly designed, premium living space in Marconi Subdivision. This gorgeous property boasts 5 bedrooms and 3.5 bathrooms on a premium pie shaped lot. Enter into the generous open concept main level featuring kitchen with quartz countertops, 9' ceiling on main level, island with breakfast bar and generous pantry. The Upper level includes 4 spacious bedrooms including primary suite, laundry room and main bathroom. Basement comes with 3 piece bathroom, generous size bedroom, featuring kitchen with Quartz countertops with side Entrance and rented as a separate unit. Fully finished Legal basement has a walk up entrance that is a separate self contained in- law suite. House is currently rented for $4250. Great opportunity for investors. Premium Lot. (id:53488)
Century 21 First Canadian Corp
33168 Back Street
Dutton/dunwich, Ontario
Situated nicely in a quiet neighbourhood in the rural Hamlet of Iona is this 3+1 bedroom starter home with large lot. Many upgrades including; newer steel roof, insulation, wiring and service, furnace, new workshop/garage/shed with hydro, municipal water, new windows and doors. Including has stove & fridge, large principal rooms, approx 1700 sq ft total. (id:53488)
RE/MAX Centre City Realty Inc.
8476 Imperial Road S
Malahide, Ontario
Welcome to this beautiful 4-bedroom, 3.5-bath custom home conveniently located just outside of Aylmer. You will immediately see the quality of this home with its exterior combination of stone work, brick and Hardie board, creating ageless curb appeal. Stepping inside, this home features a stunning kitchen, a walk-in pantry and prep area that seamlessly flows into the spacious living room, ideal for both everyday living and entertaining. The main floor also offers a separate formal dining room, a 2-pc bathroom and a dedicated office, perfect for remote work or a quiet study. Upstairs, you'll find four generous bedrooms, including a large primary suite, the convenience of bedroom-level laundry and a 4-pc main bathroom. The fully finished basement offers additional living space, featuring a rec room, custom bar area, home gym space, a 4-piece bathroom, storage room and a versatile bonus room that could serve as a 5th bedroom. Step outside to a backyard that will not disappoint. It features a heated in-ground pool, hot tub, 2-pc bath house, firepit area, a covered patio space and an outdoor kitchen area, while still offering a generous amount of green space. Additional highlights include a 2-car attached garage and a stand along storage shed. This home truly has much to offer - style, space, and exceptional outdoor living. Don't miss your chance to make it yours! (id:53488)
Janzen-Tenk Realty Inc.
2590 Tokala Trail
London North, Ontario
Welcome to Foxfield, a high-sought after neighbourhood in Northwest London. This six-bedroom, four-bathroom, two-kitchen house, which was built in 2013 offers many options for new potential owners. With a basement kitchen and egress windows, this property could be suited for those looking for an in-law suite, multi-generational living, an income generator, or even as a full investment property. Located close to Western, this location appeals to students and young professionals with great access to public transportation as well as all local amenities. The main floor offers plenty of space to spread out, with high ceilings, hardwood and tile floors, and two living areas that work great for relaxing or entertaining. The kitchen features quartz counters, stainless steel appliances, lots of storage, and opens directly to a deck overlooking the fully fenced backyard.Upstairs, you'll find four nicely sized bedrooms, including a large primary with walk-in closet and private 4-piece ensuite. A second 4-piece bath is also located upstairs. The finished basement adds even more living space with an in-law suite that includes a kitchenette, large rec room, two bedrooms, and another 4-piece bath.Welcome to 2590 Tokala Trail! (id:53488)
The Realty Firm Inc.
55 Constable Court
London North, Ontario
Nestled on a quiet court . This charming home has been well maintained and demonstrates pride of ownership throughout. Plenty of sunlight enters through the large front facing bay window and fills the open concept main floor. The updated open eat-in kitchen area is maximized with a bonus dining table. From the kitchen walk out onto your deck and into the fully fenced backyard. The upper level is carpet free and hosts three bedrooms with updated windows and a full bathroom. The north facing bedrooms are perfectly situated for multiple uses including a home office with view of the quiet court. The basement is finished and features a cozy wood burning fireplace. The New HVAC system (2021) , electrical breaker panel (2022) Newer flooring, frshly painted, Insulation in basement and attic (2022) are JUST A FEW items on the long list of updates Continued pride of ownership sets this home apart from the rest. The surrounding area offers something for everyone! Bus routes within two minute walking distance, direct route to UWO, popular shopping centres, outlet malls, restaurants, Masonville Mall, The award winning Canada Games Aquatic Centre, hiking / biking and much more. (id:53488)
Sutton - Jie Dan Realty Brokerage
3 - 80 Barton Street
London East, Ontario
Welcome to Blackfriars Estate! This Private Gated "Raleigh House" Condo is nestled in the Trees overlooking the Thames River, steps away from vibrant Downtown. Designed and Built By DUO Ltd in 2013, this very unique home has all the Comforts of Quality Modern Construction set within the charm of a Historic Estate. Architectural Elegance embraces this 2 Bedroom, 2 Bath Home.The main floor features an elevator for ease of access, radiant in-floor heat, a Chefs kitchen, vaulted ceilings and office space. Large Bedroom and Bathroom with double shower.Notably this home offers two Terraces, East Facing (230sf) for morning coffee fitted with BBQ gas line and a West Facing (324sf) overlooking the pool and river, a perfect place to entertain and watch movies at night.Spacious Living & Dining Room with Stately Fireplace and access to West Balcony. Main Floor laundry. Upper Master Retreat is blended with the 5pc Ensuite Bath w/ Jetted Tub - unwind from the day. Efficient use of space with built-in cabinetry and a walk-in closet. All of this set amongst serene landscaped grounds, steeped in history and natural beauty. Commons Elements include the Pool, Outdoor Kitchen, a variety of private seating areas and a Tree House overlooking the river for nature enthusiasts. Exclusive oversize Garage + 1 Exterior parking spot & assigned storage locker are included. Condo Fee includes Heat & Water. New Ductless A/C units. Whole Home is wired in for a sound system. (id:53488)
Exp Realty
210 - 1172 Hamilton Road E
London East, Ontario
Excellent Investment Opportunity! Fully leased with new tenants as of Nov 2025, offering immediate rental income and positive cash flow. Features brand-new flooring, appliances, granite countertops, a chef's kitchen sink, crystal light fixtures, and custom heat registers. Prime location - just 5 mins to Hwy 401 and Argyle Mall with Walmart, No Frills, GoodLife, Home Depot & more. Close to East Park and scenic biking/hiking trails. (Photos taken before tenant occupancy.)Book your showings today!! (id:53488)
Streetcity Realty Inc.
Lot 18 Hardy Drive
Strathroy-Caradoc, Ontario
A Rare Lot layout in Southgrove Meadows. Welcome to this exceptional new-build opportunity with design and finish options available.Choose the layout, style, and features that fit your lifestyle - crafted with the quality and attention to detail Tandem Builders is known for. This Bungalow home located in the final phase of Southgrove Meadows, one of Strathroy's most desirable neighbourhoods, offers 2,000 sq ft of above-grade living space with timeless appeal and modern function. While having an oversized lot with the ability of adding a detached garage/shop or potentially ADU. All while leaving room for a pool or open greenery in the backyard.This thoughtfully designed home features 3 spacious bedrooms and 2 bathrooms, ideal for growing families or those who love to entertain. The main floor offers a bright and open layout, perfect for everyday living. You'll love the well-appointed kitchen that flows into the dining and living areas, all overlooking the backyard.The primary suite is complete with a walk-in closet and elegant ensuite. Two additional bedrooms and a full bath provide ample space for kids, guests, or a home office.Enjoy the convenience of a tandem-style garage offering space for multiple vehicles or additional storage, plus quality finishes throughout that reflect Tandem Builders' reputation for excellence.Set on a beautiful lot just steps from Caradoc Sands Golf Club and within walking distance toWalmart, Canadian Tire, LCBO, and more, this home also provides access to great schools and everyday essentials.Don't miss your chance to secure your lot and start customizing your forever home in Southgrove Meadows - where lifestyle meets location. (id:53488)
Prime Real Estate Brokerage
10159 Victoria Street
Lambton Shores, Ontario
TO BE BUILT - Welcome to beautiful Port Franks, where your newly built home by Carrington homes awaits you! The expansive bungalow is situated in the heart of Port Franks on a quiet treed lot. Currently to be built this bungalow boasts 1568 sq ft of expertly designed living space featuring 2 bedrooms and 2 bathrooms. Enter through the front door into the generous foyer with views right to the rear of the home, through to the open concept living area consisting of great room with electric fireplace and large rear window, dining room with direct backyard access and kitchen loaded with storage and featuring a 8ft island with breakfast bar, custom cabinetry, quartz countertops and walk in pantry. The main floor is complete with two generous bedrooms including the primary suite featuring walk in closet, 4-piece ensuite with tiled shower and glass enclosure and vanity with double sinks and quartz countertops; main bathroom and convenient main floor laundry/mudroom. Enjoy your morning coffee on the covered front porch, or the backyards 12'x 12' covered deck. This home truly has it all, nestled in nature. (id:53488)
Royal LePage Triland Premier Brokerage
1295 Hastings Drive
London North, Ontario
Masonville beauty with separate entrance to lower level potential income with, Rec Room, Bedroom, Kitchen, 4 piece bathroom and tons of storage (very bright). This 2 storey comes with chefs dream newer kitchen with appliances, huge granite island and counter tops with natural light, plus skylight and pot lights overlooking family room with wood burning fireplace (as is condition, never used), sliding door to large deck and private side deck for lower unit if needed. Main level laundry, living room as well. 2nd level has 3 large bedrooms and hardwood floors, master has fully renovated ensuite with shower, double vanities and spacious custom walk-in closet, also fully renovated 5-piece kids bathroom. 5 minute walk to Masonville Mall and all amenities, minutes to UWO, and University Hospital. Past updates: all windows except 2, electrical panel, shingles, eavestrough 2015, exterior doors 2014, patio door, furnace 2012, central air 2021, epoxy garage floor 2022, updated garage door, main deck 2019, shed at side of house. BBQ gas line outside. Fabulous schools as well. (id:53488)
Sutton Group Preferred Realty Inc.
Contact Melanie & Shelby Pearce
Sales Representative for Royal Lepage Triland Realty, Brokerage
YOUR LONDON, ONTARIO REALTOR®

Melanie Pearce
Phone: 226-268-9880
You can rely on us to be a realtor who will advocate for you and strive to get you what you want. Reach out to us today- We're excited to hear from you!

Shelby Pearce
Phone: 519-639-0228
CALL . TEXT . EMAIL
Important Links
MELANIE PEARCE
Sales Representative for Royal Lepage Triland Realty, Brokerage
© 2023 Melanie Pearce- All rights reserved | Made with ❤️ by Jet Branding
