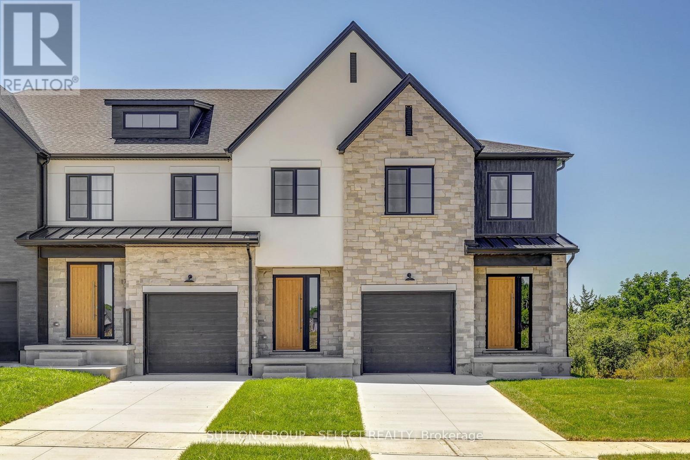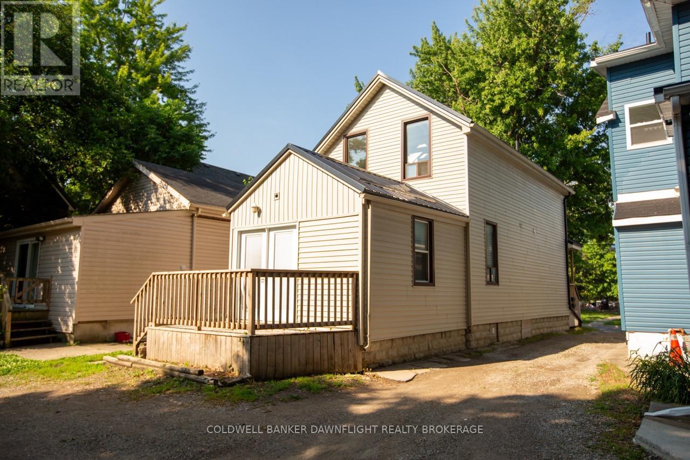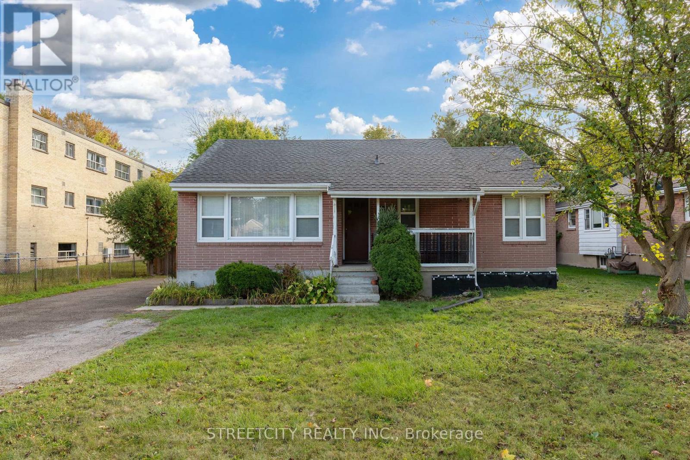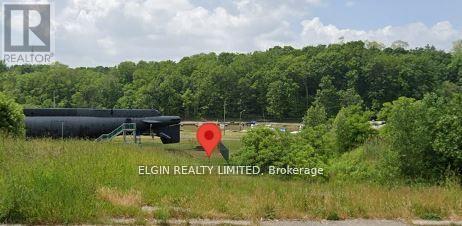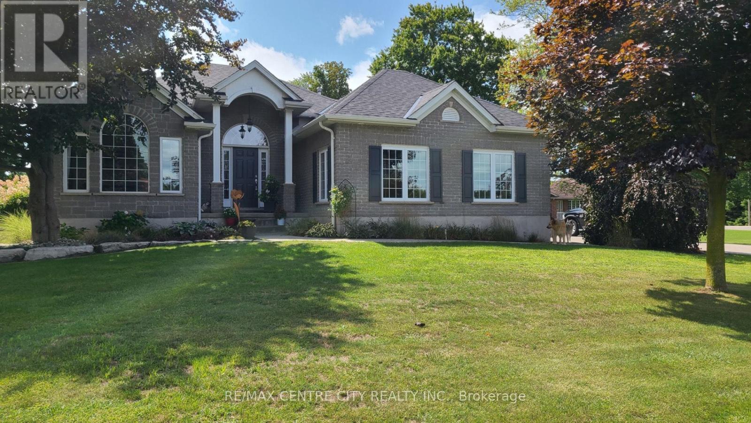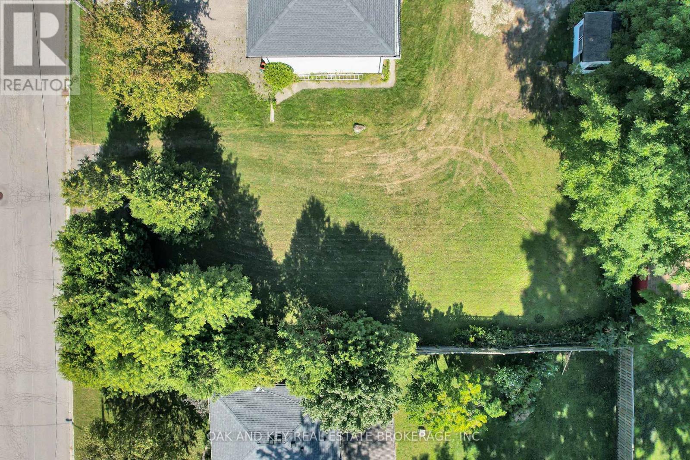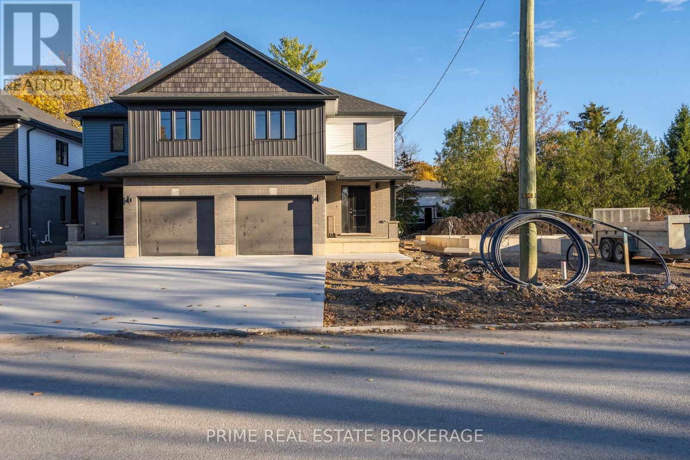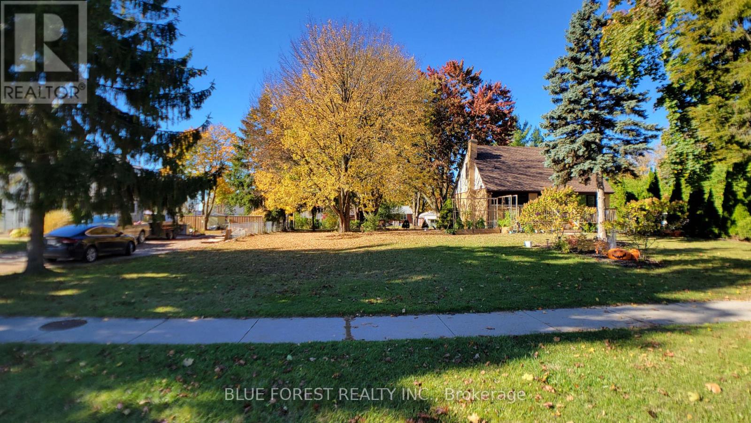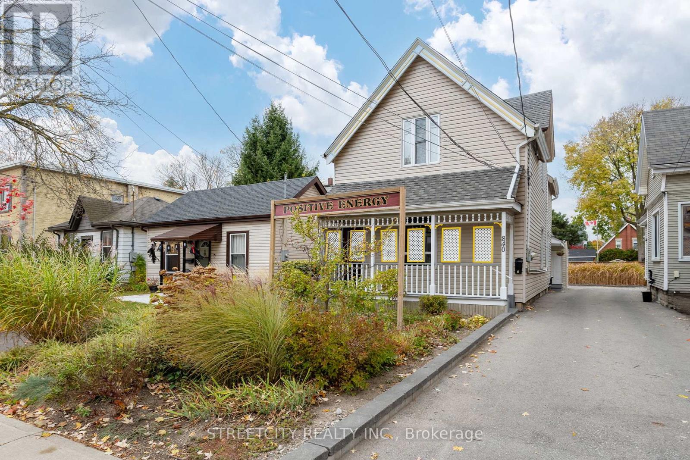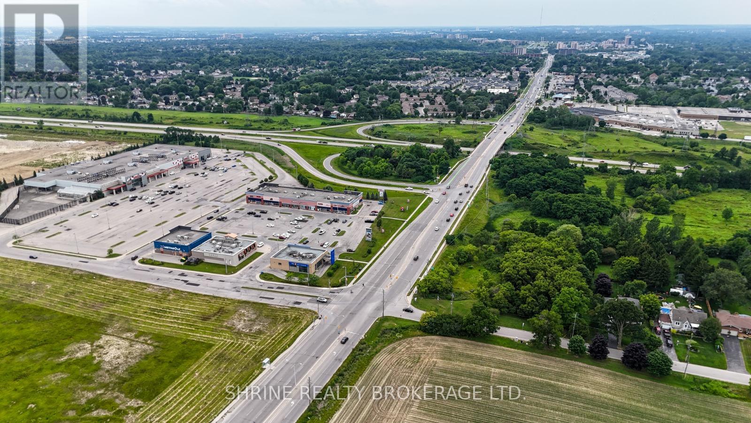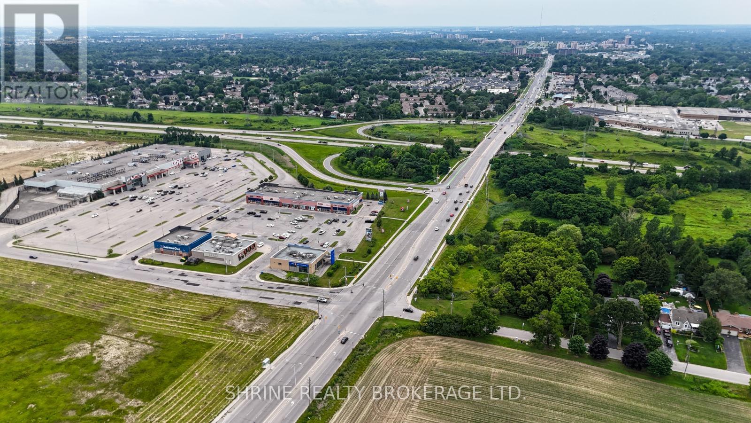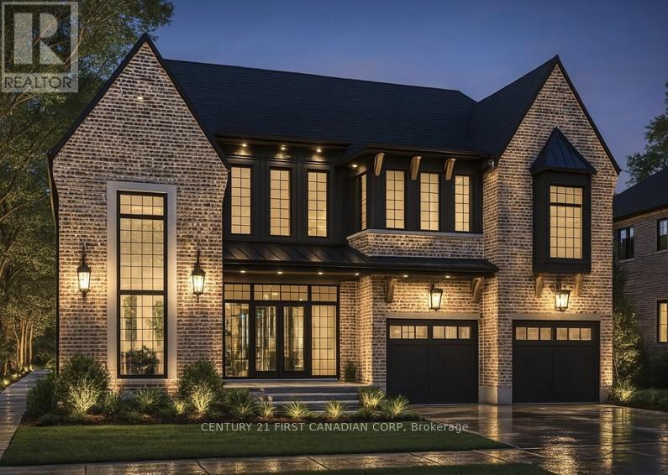15 Optimist Drive
Southwold, Ontario
This new construction interior unit was just completed. These stunning freehold towns have unmatched finishes. Stucco and stone exterior with great curb appeal. Featuring 3 bedrooms and 1800 sqft of living space. The basement has a lookout elevation backing onto a pond. Available for purchase now, please contact for information package or to view our model home. End units and walkout basements are available in this block. Pre-construction units also available,. Photos are of actual units built (id:53488)
Sutton Group - Select Realty
458 Adelaide Street N
London East, Ontario
Calling all investors! Introducing a true turn-key opportunity with consistent cash flow. The property features three self-contained units: a spacious 2-bedroom apartment upstairs, a 1-bedroom unit on the main floor, and a bachelor suite also on the main floor. Located in a high-demand rental area with easy access to shopping, schools, transit, and major amenities, this property attracts strong tenants and offers reliable income. A perfect choice for both new and seasoned investors looking to grow their portfolio in London's rental market. (id:53488)
Coldwell Banker Dawnflight Realty Brokerage
312 Fairview Avenue
London South, Ontario
This property is ready for making dreams. This property's number one asset is its incredible proximity to Victoria Hospital, literally just a 5-minute walk away. Imagine, no more commuting, no more parking fees and no more London construction jams on the way to work! But, the true value is the land. This bungalow sits on the largest lot on the entire street, offering a massive, private backyard. This home is being sold for nearly the price of the land, so it's almost like getting the house for free. The potential here is enormous. Because of the home's position on the lot, the backyard is a blank canvas well suited for a possible addition. This property is practically designed for a "house hack" arrangement, an in-law suite, or a space for your stay at home twenty something "child", where you can both enjoy some private space. And, the fantastic location benefits don't stop there! If you have young children in primary school, you will be pleasantly surprised to discover that Princess Elizabeth Public School, known for its solid Fraser institute rating, is just 800 metres away-an easy walk for the kids.The existing bungalow is a solid, older home that is ready for your updates and vision. It's the perfect foundation to renovate, add value, and build instant equity. This home comes equipped with 2 electrical panels, 2 electric meters and 2 gas meters. Don't miss this rare combination of a prime location, a massive lot, and clear development potential. (id:53488)
Streetcity Realty Inc.
47 Robinson Street E
Bayham, Ontario
Looking to live where you work? This vacant C-1 lot in downtown Port Burwell presents an exceptional opportunity for building a home and establishing a business in a highly visible area. The large lot overlooks Otter Creek, offering a great view of the Ojibwa submarine, which is a popular attraction at the Museum of Naval History. The seller has drawings for a multi-unit residential/commercial development that are ready to be stamped for a permit. Permitted uses for the lot include a variety of commercial and residential options, such as animal clinics, auction sales facilities, financial institutions, bakeries, hotels, restaurants, retail stores, and residential units, among others. The property has access to municipal water, hydro, and gas. Downtown Port Burwell is a high-traffic area in a growing and desirable beach community. It features a large public beach, marinas, a provincial park, a campground, and a dog park nearby. Seller is willing to do a vendor take-back. (id:53488)
Elgin Realty Limited
49201 Jamestown Line
Malahide, Ontario
Charming Updated Bungalow on a Private 2/3 Acre Lot! This beautifully updated 2 bed, 2 bath bungalow offers the perfect blend of comfort, style, and functionality. Featuring hardwood floors, stone floor to ceiling gas fueled fireplace, gourmet kitchen, spacious bedrooms and light-filled rooms. Nestled on a serene and treed property with lush landscaping, this home features a long list of recent upgrades including new shingles, a spacious deck, tankless water heater, new sump pump, high-end Wi-Fi enabled stove, quartz kitchen countertops with matching backsplash, and fresh paint throughout. Enjoy the oversized heated garage, huge driveway, large garden shed, and an additional dog kennel/storage shed. Unwind in the hot tub under the gazebo, surrounded by nature. Lower level is partly finished and offers loads of storage and easily could be finished further. Grade entrance into the garage also. See documents for complete list of updates! A true private oasis with modern amenities move-in ready and waiting for you! (id:53488)
RE/MAX Centre City Realty Inc.
7079 Beattie Street
London South, Ontario
Vacant lot available in desirable Lambeth! This 60 x 131 ft parcel offers plenty of space for your custom build on a quiet residential street. Enjoy the charm of Lambeth living with parks, schools, amenities, and quick highway access just minutes away. (id:53488)
Oak And Key Real Estate Brokerage
5 - 177 Chestnut Street
Lucan Biddulph, Ontario
Welcome to Legacy Lane - Unit Five in Lucan, Ontario!This brand-new 3 bedroom, 4 bathroom semi-detached home with a finished basement is a rare opportunity in the Lucan market. Offering a full single-car garage, ample driveway parking, and a large backyard, this home blends function, comfort, and convenience in one package.Inside, you'll find thoughtful design with bright open living spaces, three spacious bedrooms, and four well-appointed bathrooms. The fully finished basement adds versatile living space - perfect for a family room, home office, or guest suite.The location is PRIME - just steps to the Lucan Community Centre featuring the YMCA, hockey arena, town pool, and soccer fields. You're also within seeable distance to Lucans charming original downtown, while only minutes from the rapidly expanding developments on the west side of town. Nothing else like this is currently available in Lucan - seize the opportunity to make Legacy Lane your new home! (id:53488)
Prime Real Estate Brokerage
947 Dearness Drive
London South, Ontario
Prime 45.12 ft x 193.99 ft vacant residential lot with R1-4 zoning, in a sought-after, well-established South London neighbourhood. This property offers easy access to everything London has to offer. Enjoy close proximity to White Oaks Mall, parks, schools, public transit, and major routes, while still having the peace and quiet of a mature residential street. The rear yard is lined with mature trees, creating a natural backdrop and added privacy rarely found with city lots. Imagine waking up each morning in a brand-new home built from scratch, tailored to your style, on a site in one of London's solid growth corridors. Or consider the investment angle: secure the land now, design later, and capture upside as South London continues to expand. (id:53488)
Blue Forest Realty Inc.
840 Queens Avenue
London East, Ontario
An investors dream! Welcome to 840 Queens Ave London! A beautiful duplex in the heart of Old East Village, located just a short walk to the western fair district, Hard Rock Hotel, The Factory and all the great restaurants, breweries, and local business's that make OEV such a fantastic neighbourhood to live work and play! Wether looking for an owner occupied purchase, or to rent both units, this will tick both boxes. Inside you'll find the vacant 3 bedroom main floor unit. This unit features an open concept living area, in unit laundry, plenty or room for storage in the lower level, and with upgraded insulation for the tenants comfort. From the covered front porch you'll find the upstairs open concept 1 bedroom apt. Nicely finished with in unit laundry, and a generous walk in closet. What really makes this property special, is located behind the 4+car parking! You'll find the perfect fenced in retreat to entertain poolside, or enjoy tranquil afternoons taking up a new hobby with a large office/studio, pool room or whatever your imagination likes. Accompanied by a large shed and a 12x24 above ground pool with a built in deck, making this property multifunctional as an owner occupied rental or an amazing amenity for your tenants. (id:53488)
Streetcity Realty Inc.
179 Meadowlily Road
London South, Ontario
Seize this incredible investment opportunity in a highly desirable location in South East London, near the intersection of Commissioners Rd E and Meadowlily. This prime 1.5-acre property offers immense potential for future development, with plans to accommodate 21 luxury condominiums a rare find in this growing area. Strategically located just 5 minutes from Highway 401, it provides easy access for commuters, while being only 15 minutes from major shopping centers and downtown London, offering convenience to retail, dining, and entertainment. With rapid growth and increasing demand in the area, this is a valuable asset with strong future potential. Don't miss out on this fantastic opportunity, contact us today for more details! (id:53488)
Shrine Realty Brokerage Ltd.
179 Meadowlily Road
London South, Ontario
Seize this incredible investment opportunity in a highly desirable location in South East London, near the intersection of Commissioners Rd E and Meadowlily. This prime 1.5-acre property offers immense potential for future development, with plans to accommodate 21 luxury condominiums - a rare find in this growing area. Strategically located just 5 minutes from Highway 401, it provides easy access for commuters, while being only 15 minutes from major shopping centers and downtown London, offering convenience to retail, dining, and entertainment. With rapid growth and increasing demand in the area, this is a valuable asset with strong future potential. Don't miss out on this fantastic opportunity - contact us today for more details!Seize this incredible investment opportunity in a highly desirable location in South East London, near the intersection of Commissioners Rd E and Meadowlily. This prime 1.5-acre property offers immense potential for future development, with plans to accommodate 21 luxury condominiums a rare find in this growing area. Strategically located just 5 minutes from Highway 401, it provides easy access for commuters, while being only 15 minutes from major shopping centers and downtown London, offering convenience to retail, dining, and entertainment. With rapid growth and increasing demand in the area, this is a valuable asset with strong future potential. Don't miss out on this fantastic opportunity, contact us today for more details! (id:53488)
Shrine Realty Brokerage Ltd.
Lot 38 White Pine Street
London North, Ontario
Royal Oak Homes proudly presents The Davenport TO BE BUILT in the prestigious Sunningdale Crossings community. This breathtaking two-storey executive residence showcases a perfect balance of classic charm and contemporary sophistication. With its stately brick exterior, bold black accents, and striking rooflines, this home makes an unforgettable first impression. Inside, the thoughtfully designed layout features 4 bedrooms, 3.5 baths, and a spacious 2-car garage. The great room is open to above, with soaring ceilings and expansive windows that flood the home with natural light. The open-concept main floor flows seamlessly between the great room, dining area, and gourmet kitchen, making it ideal for both everyday living and entertaining. Upstairs, all four bedrooms are generously sized, each offering direct access to a bathroom. The highlight is the primary suite, complete with a spa-inspired 5-piece ensuite and walk-in closet, creating the perfect retreat. Enjoy quick access to parks, scenic trails, top-rated schools, shopping, and major highways. More plans and lots are available. Photos are from previous models for illustrative purposes; each model differs in design and client selections. (id:53488)
Century 21 First Canadian Corp
Contact Melanie & Shelby Pearce
Sales Representative for Royal Lepage Triland Realty, Brokerage
YOUR LONDON, ONTARIO REALTOR®

Melanie Pearce
Phone: 226-268-9880
You can rely on us to be a realtor who will advocate for you and strive to get you what you want. Reach out to us today- We're excited to hear from you!

Shelby Pearce
Phone: 519-639-0228
CALL . TEXT . EMAIL
Important Links
MELANIE PEARCE
Sales Representative for Royal Lepage Triland Realty, Brokerage
© 2023 Melanie Pearce- All rights reserved | Made with ❤️ by Jet Branding
