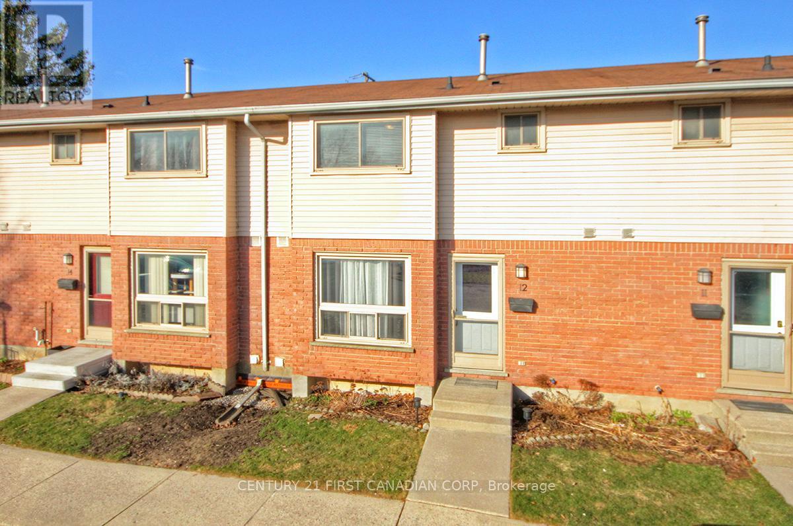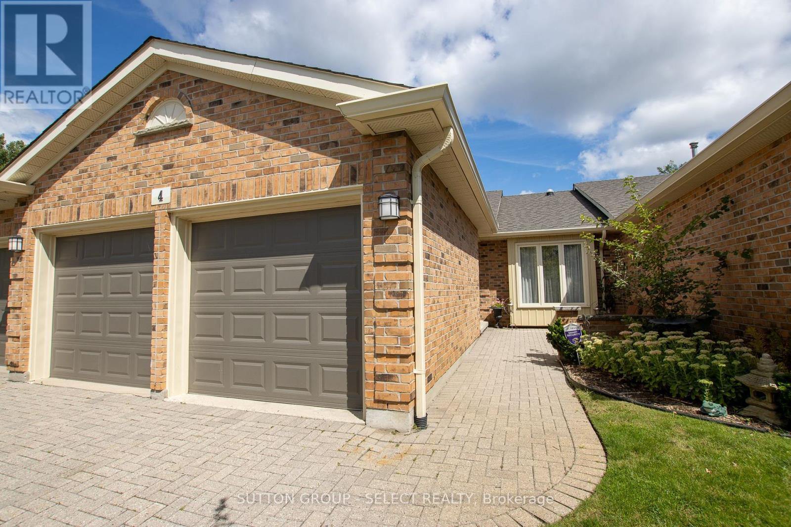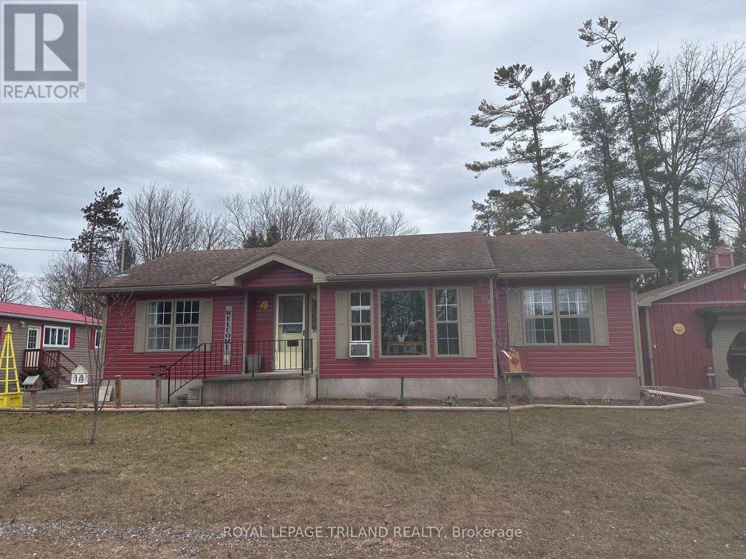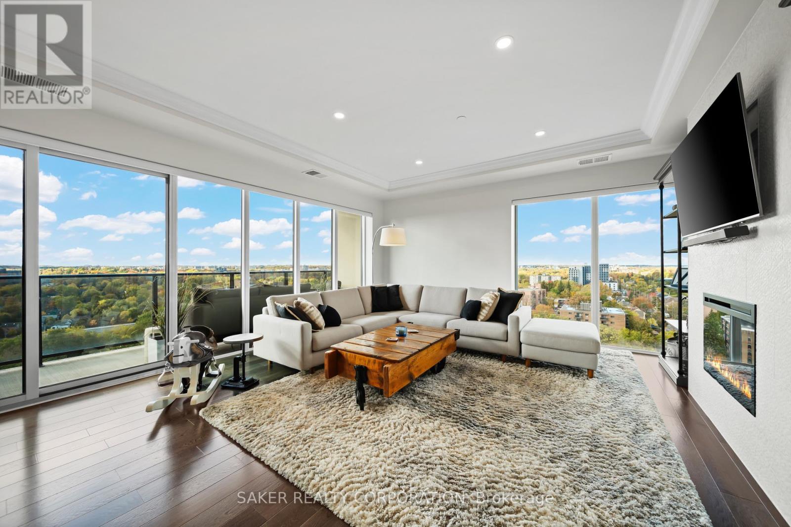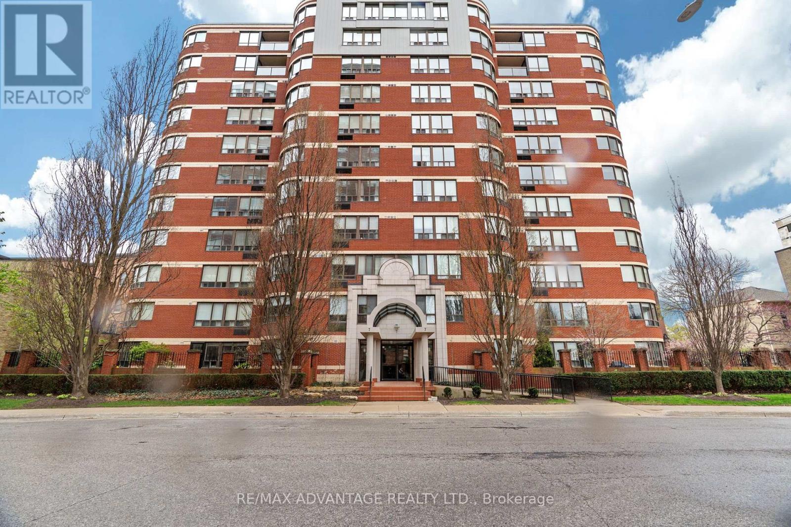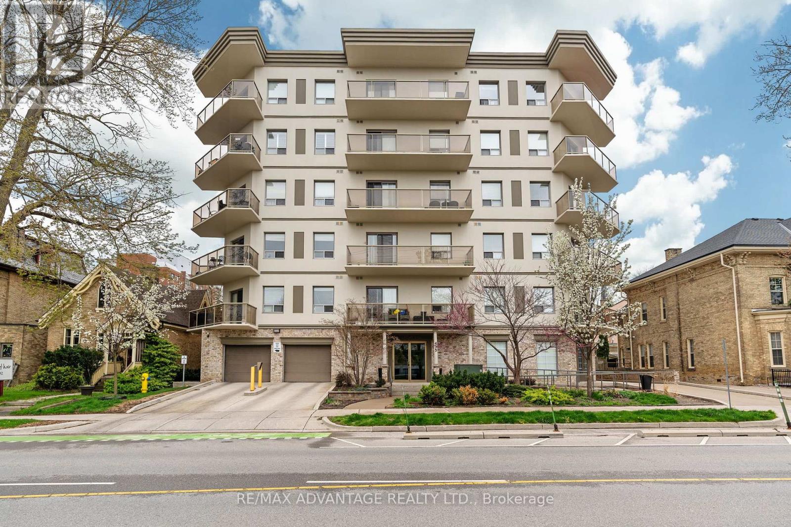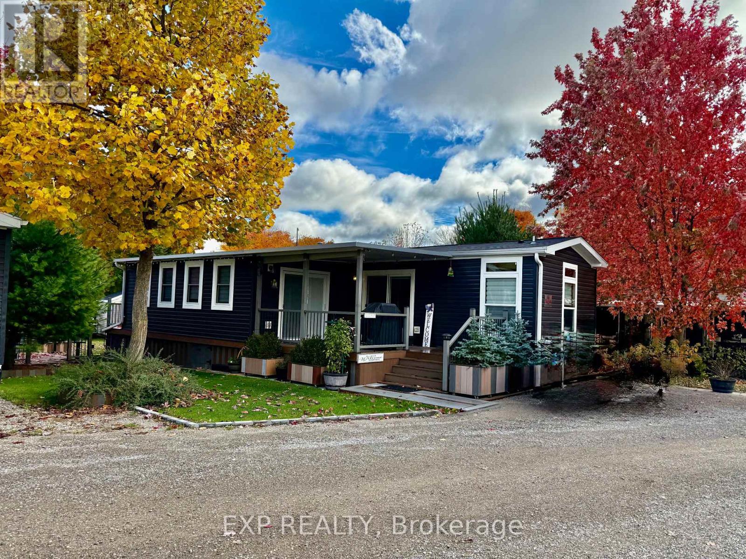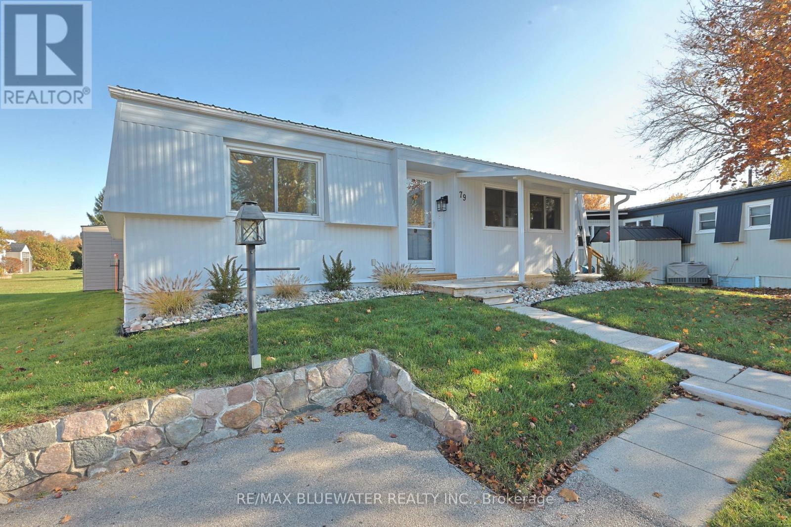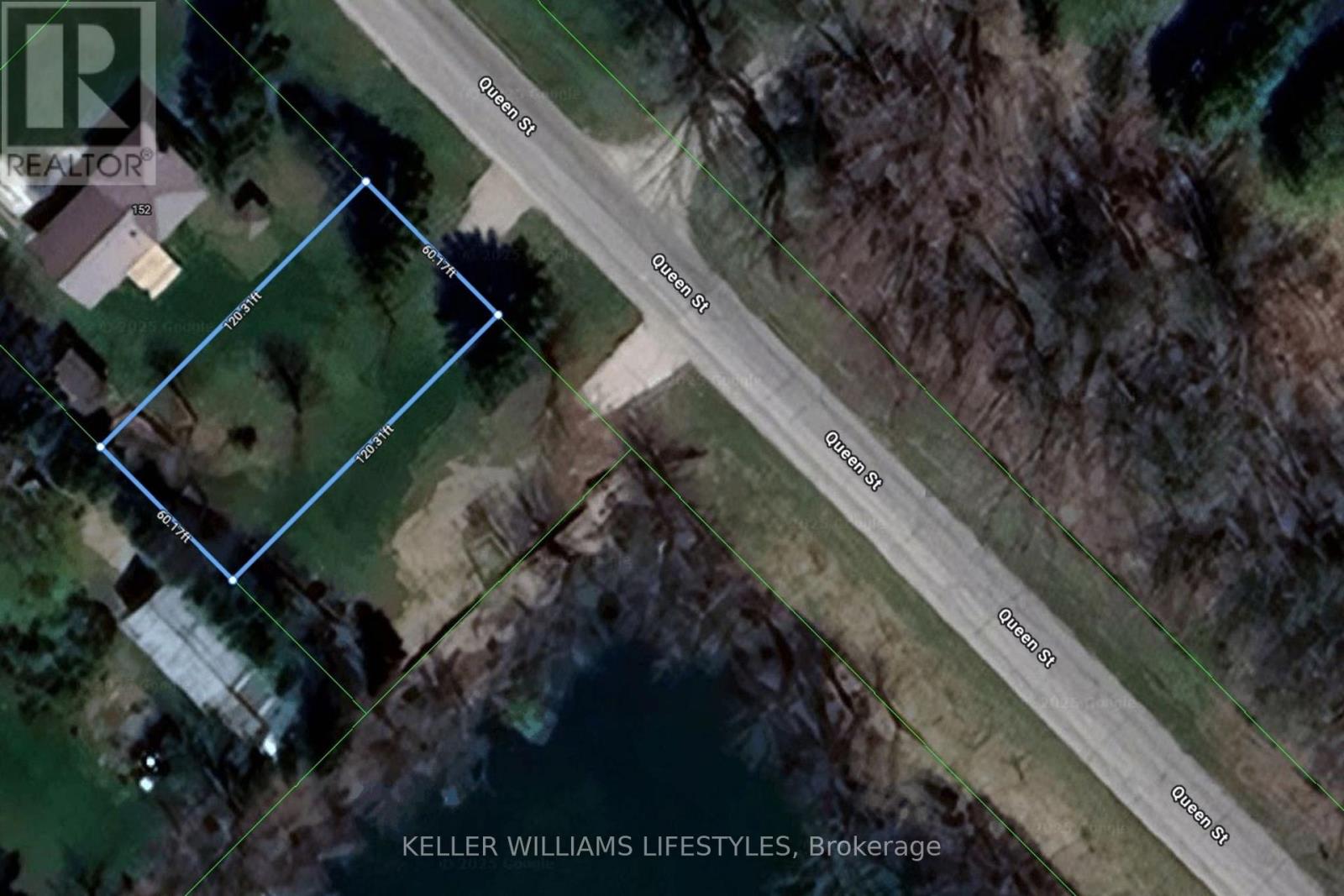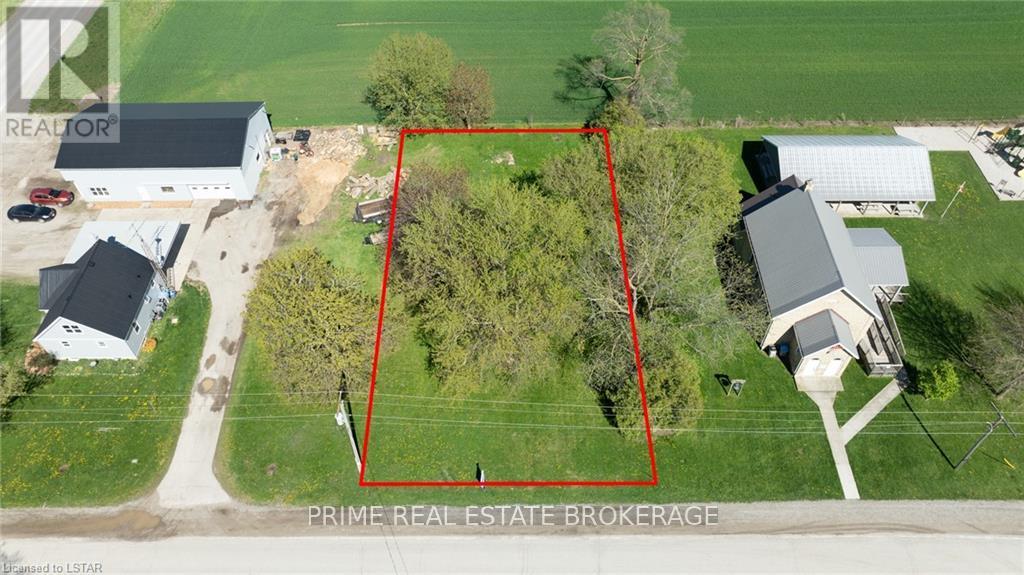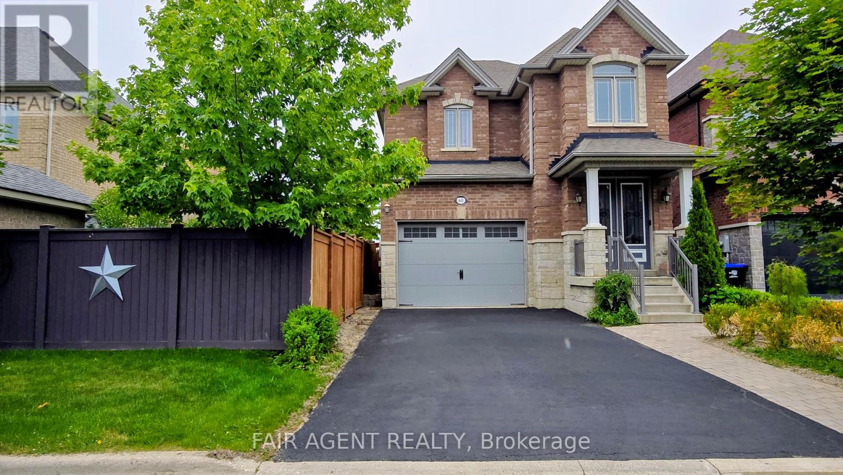117 - 5 Jacksway Crescent
London North, Ontario
Welcome to Masonville Gardens! FANTASTIC, AAA Location - SHORT DRIVE TO UWO OR UNIVERSITY HOSPITAL! Well maintained apartment within walking distance of many amenities including Masonville Mall! ! Rare 3 bedroom, 2 full bathroom unit on ground level. This condo features an open concept living, lots of natural light throughout plus a cozy gas fireplace in the living room. The unit also offers a rare direct access from a private patio perfect for easy entry or exit. The building offers secure entry, free in-building laundry, fitness room and an abundance of visitor parking. Modern updates throughout the building. This fully renovated complex is ideally situated in one of North London's most sought-after locations. This is the perfect property for students, young professionals or someone looking to downsize and be close to all the amenities. Condo fees include water, gas for fireplace, parking, free laundry and fitness room. All measurements approximate and to be verified by the buyer. (id:53488)
Agent Realty Pro Inc
12 - 75 Ansondale Road
London South, Ontario
Affordable 3-Bedroom 1.5-Bath Townhouse Condo with Private BBQ Back Area. Main Floor Includes Guest Bathroom, Kitchen with Access to Separate Dining Area, Living Room with Convenient Access to Exclusive BBQ Back Area. Second Level has 3 Nice Sized Bedrooms and 4 Piece Bathroom. Lower Level has Additional Rec Room Space, Utility Room / Laundry. Hot Water Tank is Owned. Brand New Carpet , and Fresh Paint. Ready to Go! Exclusive Parking Space is in Front of Townhouse. Lots of Additional Parking in the Complex. Located in a Prime Neighbourhood Close to Shopping, Transit, Schools, and Community Amenities (id:53488)
Century 21 First Canadian Corp
4 - 445 Riverside Drive
London North, Ontario
Welcome to River Oaks, an exclusive condominium community nestled in desirable West London. This executive home features two bedrooms, a finished rec room, and an extra office. The spacious great room boasts vaulted ceilings and a cozy gas fireplace, making it perfect for both relaxing and entertaining. Natural light floods in from solar tubes in the bathrooms and kitchen. The main floor offers a renovated 3pc bathroom, laundry, and a 3-piece bathroom in the basement. Outside, enjoy a deck and front courtyard for entertaining, with a double car garage and two outdoor parking spots, all for condo fees of just $555 per month (id:53488)
Sutton Group - Select Realty
4 Grace Court
Bayham, Ontario
Welcome to this beautifully maintained 4-season double-width mobile home, perfectly situated on a spacious oversized lot. You'll immediately appreciate the open, welcoming layout as you enter the living room. The kitchen features a large island with stunning granite countertops ideal for meal prep and additional workspace. Lots of cupboards make this kitchen very functional and stylish. The generous dining room offers a relaxing serene view of the lake and a cozy fireplace adding a warm feel for those winter dinners PLUS sliding patio doors that lead to the back deck, where you can unwind with the sound of the waves, and the peacefulness of the water. Lots of room for overnight visitors with 3 comfortable bedrooms and a full 4-piece bathroom, all beautifully finished. Crown moulding throughout the main living area adds an elegant touch to the open-concept space. The expansive wrap-around deck provides a fantastic space for outdoor living, offering picturesque views of Lake Erie on all sides of the deck. While not directly on the water, the deck still delivers a peaceful lakeside experience. For those who enjoy projects or need additional storage, the property features a 31ft.x23ft. detached workshop/garage that is well-insulated and equipped with heat and hydro. The single garage door allows lots of multi-uses. Perfect for working on cars, storing equipment, or tackling your next project. Enjoy all the amenities Port Burwell has to offer including a Marina, a beach lots of food places, and other activities this unique waterfront village has to offer. Monthly Rental Land Fees Currently are 563.75 and are expected to increase by 50.00 once new ownership takes place. (id:53488)
Royal LePage Triland Realty
1501 - 505 Talbot Street
London East, Ontario
Experience elevated urban living in the heart of downtown London. For the first time in over 2 years, you have an opportunity to experience the "Soho" unit at Azure. Perched on the 15th floor, this stunning 2 bath, 2 bed + den floor plan spans approximately 1,625 sq. ft. (per builder's plans). Showcasing breathtaking north and west-facing panoramic views you can enjoy from your 135 sq. ft terrace, or through your floor-to-ceiling windows that flood main living areas with lots of natural light. Discover refined elegance at every turn - from the engineered hardwood floors to the designer kitchen with quartz countertops, subway-tile backsplash, stainless-steel appliances, pendant lighting, and an oversized island perfect for entertaining. The open-concept living and dining area offers a seamless flow, anchored by a cozy electric fireplace and walls of glass windows for endless city views.The primary suite is a serene retreat, featuring a spacious walk-in closet and spa-inspired ensuite with double sinks, quartz counters, glass-enclosed shower, and bathtub featuring a full tiled wall. A second full bathroom and generous guest bedroom or office complete the space, all enhanced by sophisticated, modern finishes throughout. At Azure, residents enjoy a world-class amenity package - including a 29th-floor rooftop terrace with fire pits, lounge and dining areas, a professional fitness centre, golf simulator, billiards and library, guest suite, and private event space with kitchen and wet bar. Condo fees include heating, cooling, and water - leaving only personal hydro for exceptional efficiency and peace of mind. One designated garage parking space and locker is included (locker room is right next door to your unit). Whether you're downsizing, or seeking a vibrant downtown lifestyle, this executive-level suite delivers unparalleled comfort and prestige. Come and experience the allure that is "Azure". (id:53488)
Saker Realty Corporation
704 - 7 Picton Street
London East, Ontario
Beautifully updated corner unit in one of downtowns most desirable locations, just steps to Victoria Park, City Hall & Richmond Row. This 2-bedroom, 2-bath unit features a fully open-concept kitchen with stainless steel appliances, and concrete-inspired finishes. Fresh NEW flooring renovation (Oct 2025). Spacious living/dining area with fireplace and abundant natural light from large corner windows. Primary bedroom with walk-in closet and ensuite; second bedroom with cheater ensuite, ideal for guests or roommates. Condo fees include water, building maintenance with extra amenities including a fitness room, indoor pool, party room and rooftop patio. A move-in ready unit offering style, space, and unbeatable downtown convenience. Close to all amenities including grocery, medical, banking, Canada Life Place, Grand Theatre, public transit, parks and nature trails in the Forest City. (id:53488)
RE/MAX Advantage Realty Ltd.
301 - 435 Colborne Street
London East, Ontario
Welcome to Unit 301 at 435 Colborne Street a beautifully updated 2-bedroom, 2-bathroom condo in the heart of downtown London. This bright and spacious unit offers a modern open-concept layout, perfect for both relaxing and entertaining. The expansive living and dining area is filled with natural light from large windows and opens onto a generous balcony, providing the perfect spot to enjoy your morning coffee or unwind at sunset. The freshly painted interior is complemented by tasteful updates throughout. The spacious primary bedroom features a private ensuite bathroom, while the second bedroom is ideal for guests, a home office, or den. Additional features include in-suite laundry and underground parking space for added convenience and peace of mind. Located just steps from Richmond Row, Canada Life Place, shops, restaurants, parks, and public transit, this condo offers the perfect blend of urban convenience and contemporary comfort. Don't miss your opportunity to own a beautifully maintained condo in one of London's most desirable downtown locations. (id:53488)
RE/MAX Advantage Realty Ltd.
616 - 923590 Rd 92 Rr#3 Road
Zorra, Ontario
Located in 9 month section of award winning Happy Hills Resort. Gorgeous Custom Built 2021 Commodore Park Model with Additional Sunroom (16 x 42 and 12 x 20). 8ft ceilings throughout allow for extra large double hung windows and transoms. Zebra blinds on all. Eye catching composite deck and skirting with hard top coverage. Sunroom also has composite flooring with loads of added storage, 3 ft windows and pendant lighting. Open concept kitchen has new fully upgraded stainless steel appliances including a higher end gas stove with air fryer and grill, fridge with ice cube maker, a dishwasher, microwave and farm house sink. Solid oak cupboards, and pull out drawer storage including unique pull out storage in "dead space corner". Cupboards are pulled over the fridge and gabled. 3 Stage Home Filter System and higher particle filter for kitchen sink and ice maker. Electric Fireplace in the living room. Both bathrooms have granite vanities and marble flooring. Built in dressers and extra storage in the master bedroom. The laundry is located in the closet in the second bedroom. Both bedrooms fit king size beds. Cement pad and insulated spray foam under both modular and sunroom. 7 x7 shed with hydro. BBQ included on front deck and there is another composite deck off the back door. Lovely castor planters with Blue Spruce in front. Newer lawn mower stays. A truly beautiful location with a large heated family swimming pool, children's splash pad, heated adult's only swimming pool, a 9 hole golf course and driving range, Bocce Ball, Lighted Tennis court, Pickleball, Volleyball, Basketball, Shuffleboard, Horseshoe pits, Daily children's crafts/activities, hayrides, bingos, movies, special tournaments, mini animal farm, hiking trails, several playgrounds, lighted skateboard and bicycle activity center and more. Get in on this lovely lifestyle early! Contact listing agent for fees, deposit and occupancy requirements. 15 minutes to the 401and 10 minutes to amenities. (id:53488)
Exp Realty
79 Pebble Beach Parkway
South Huron, Ontario
EXTENSIVELY UPDATED IN 2022 WITH NEW FLOORPLAN ALLOWING FOR OPEN CONCEPT AND TWO BATHROOMS! Welcome to 79 Pebble Beach Parkway, Grand Bend in Grand Cove Estates. Great curb appeal with newly painted exterior, low maintenance rock garden beds with only perennials and front covered porch. Home was extensively updated in 2022 from drywall walls/ceilings, flooring, kitchen, appliances, bathrooms and much more. Open concept floorplan with neutral colours throughout. Kitchen offers center island, newer appliances, tiled backsplash and more. Lots of windows throughout for lots of natural light! Bonus room is a great space to relax and kick back featuring a screen door to back deck. Primary bedroom with double closet and two piece ensuite. Floorplan also allows for another bedroom, full updated three piece bathroom with walk-in shower and laundry closet. Enjoy the updated back deck with space for patio furniture. Newer garden shed included to hold your garden tools and more. Grand Cove Estates is a 55+ land lease community located in the heart of Grand Bend. Grand Cove has activities for everybody from the heated saltwater pool, tennis courts, woodworking shop, garden plots, lawn bowling, dog park, green space, nature trails and so much more. All this and you are only a short walk to downtown Grand Bend and the sandy beaches of Lake Huron with the world-famous sunsets. Monthly land lease fee of $865.52 includes land lease, access to all amenities and taxes. (id:53488)
RE/MAX Bluewater Realty Inc.
78 Queen Street
Middlesex Centre, Ontario
Discover your perfect canvas at 78 Queen Street in the vibrant, family-friendly town of Komoka. This rare vacant lot offers an ideal opportunity to build the home of your dreams, set in a welcoming community surrounded by nature, recreation, and everyday conveniences. The rectangular lot, approximately 60 feet by 120 feet, is close to a pond/lake and is ready for immediate development. Residents enjoy a short walk to the Komoka Wellness Centre, which features twin NHL-sized ice rinks, a YMCA-operated fitness facility, library, splash pad, and playground. Komoka Park and the nearby community centre provide sports courts, walking trails, green space, and gathering spots, while nature lovers will appreciate Komoka Provincial Park with its scenic river trails and abundant wildlife. The town is rich in amenities, from local dining and shopping to cultural attractions like the Komoka Railway Museum, as well as seasonal festivals and community events. With quick access to Highway 402, commuting to London or other regional destinations is effortless, making this location the perfect blend of rural tranquillity and urban convenience. (id:53488)
Keller Williams Lifestyles
35924b Corbett Road
North Middlesex, Ontario
Discover the perfect balance of country charm and coastal convenience with this brand-new build located in the peaceful hamlet of Corbett, just 10 minutes from Grand Bend beach and spectacular sunsets, and an easy 40-minute commute to London. This thoughtfully designed home offers some flexibility in the layout, allowing adjustments to the plan if the building is not yet in progress. This home maximized convenience with three generous bedrooms, along with a mudroom and a utility/laundry room ensure plenty of room for guests, family, and additional storage. Spend your days embracing the tranquility of rural living, while enjoying quick access to GrandBend's vibrant amenities, Bayfield's boutique shops and unique dining options, and the natural beauty of the surrounding countryside. Whether you're seeking a quiet retreat or a modern rural residence, Corbett delivers the ideal setting for your next chapter. (id:53488)
Prime Real Estate Brokerage
60 Holt Drive
New Tecumseth, Ontario
Gloucester II by Previn Court Homes, 1725+ sq ft of finished living space, fully detached 2-storey brick and stone home on a semi-corner lot in a quiet, family-friendly neighbourhood. Featuring 3 bedrooms (primary with walk-in & ensuite), 2.5 baths, and a grand open foyer with tall windows. Enjoy 9 ft ceilings on the main floor, a gas fireplace, upgraded baseboards on the second floor, and California knockdown ceilings. Includes Samsung stainless steel appliances: induction cooktop, refrigerator, microwave, dishwasher, plus a second-floor laundry room with washer and dryer. The spacious basement is framed, insulated, vapour-barriered, and includes a rough-in for a 3-piece bathroom and a cold cellar ready to finish or convert into a legal suite. Other features include a brand-new Frigidaire 3 Ton A/C (installed May 2025, transferable warranty), rough-in central vac, fully fenced backyard with 9 ft permitted fencing, interlocked front walkway, 4-car driveway, and a 1.5-car insulated garage. Builder upgrades: tall-pour basement (84), Energy Star windows, upgraded subfloors, engineered joists, exterior backyard gas lines (BBQ/stove), HRV system, high-eff gas furnace, upgraded cabinets, frameless glass shower, Victorian coach lights, maintenance-free porch columns. Close to schools, parks, hospital, Hwy 89, and shopping. Move-in ready with flexible closing. See virtual tour for interior of all 3 levels. (id:53488)
Fair Agent Realty
Contact Melanie & Shelby Pearce
Sales Representative for Royal Lepage Triland Realty, Brokerage
YOUR LONDON, ONTARIO REALTOR®

Melanie Pearce
Phone: 226-268-9880
You can rely on us to be a realtor who will advocate for you and strive to get you what you want. Reach out to us today- We're excited to hear from you!

Shelby Pearce
Phone: 519-639-0228
CALL . TEXT . EMAIL
Important Links
MELANIE PEARCE
Sales Representative for Royal Lepage Triland Realty, Brokerage
© 2023 Melanie Pearce- All rights reserved | Made with ❤️ by Jet Branding

