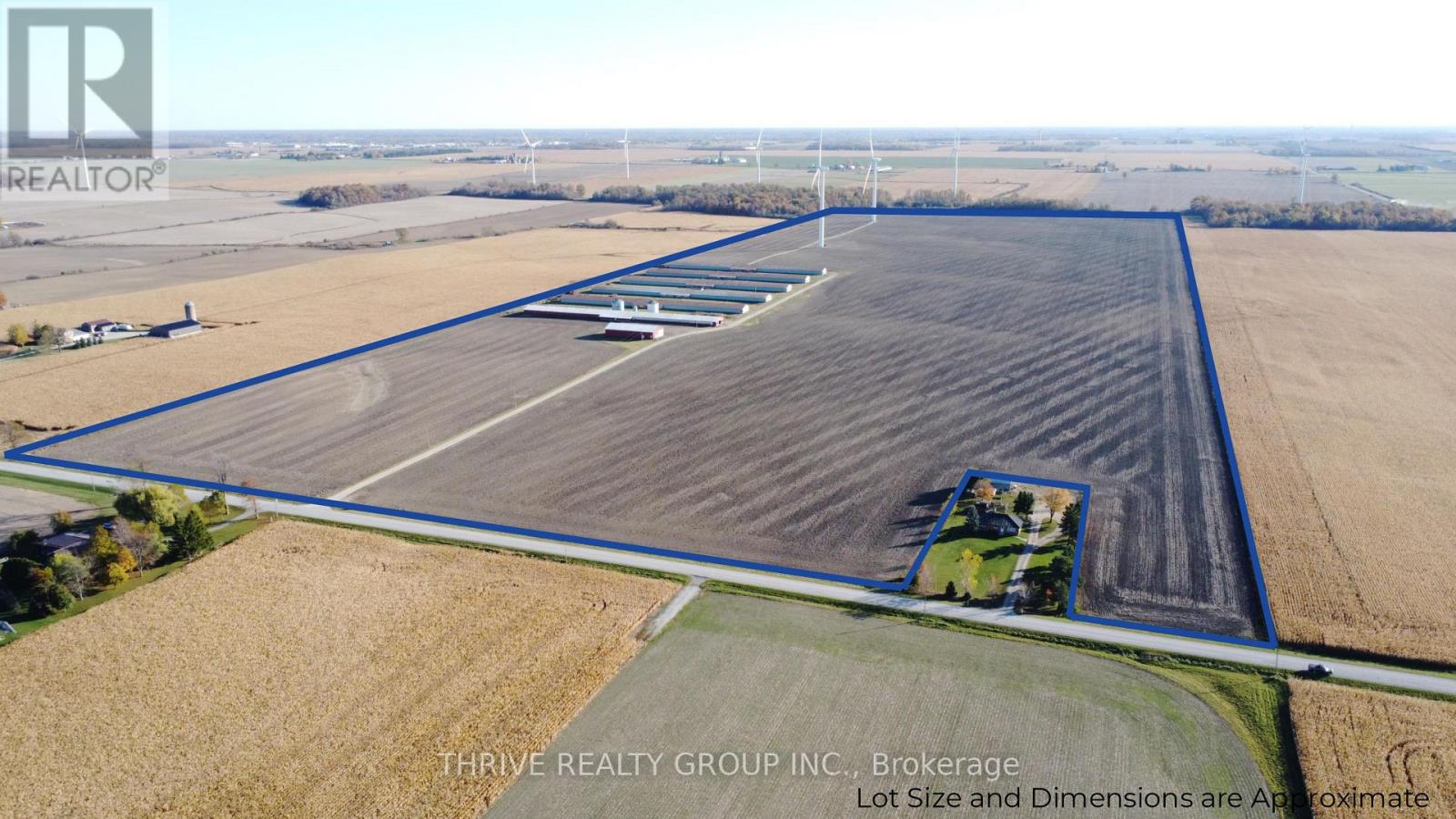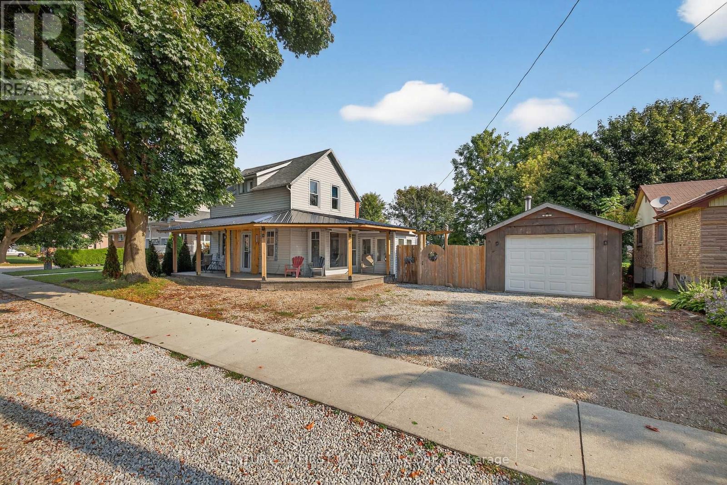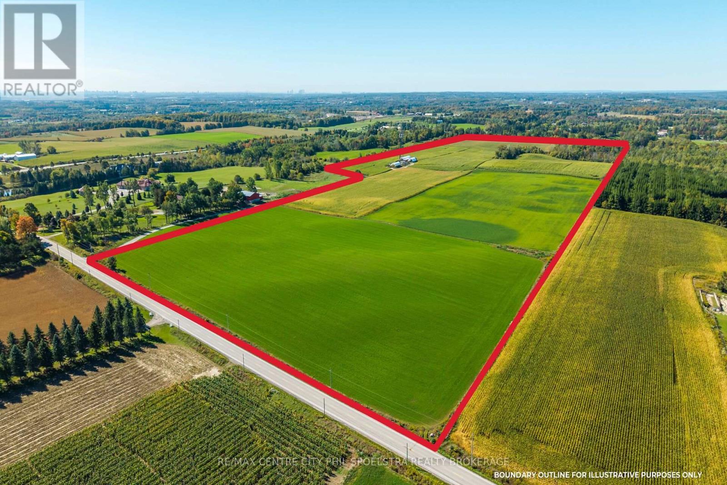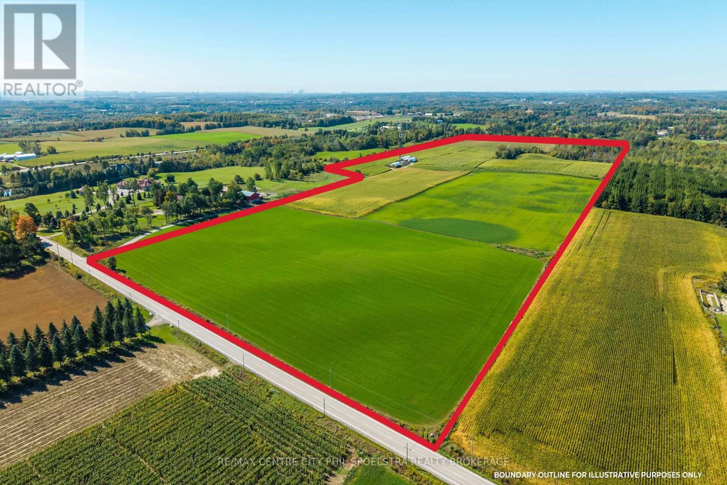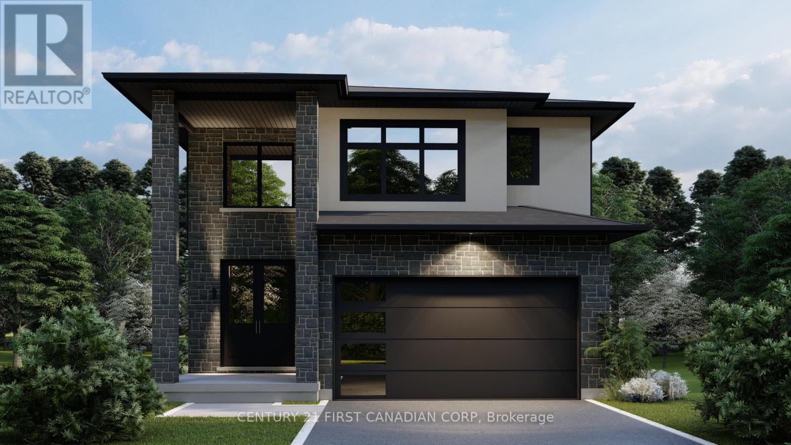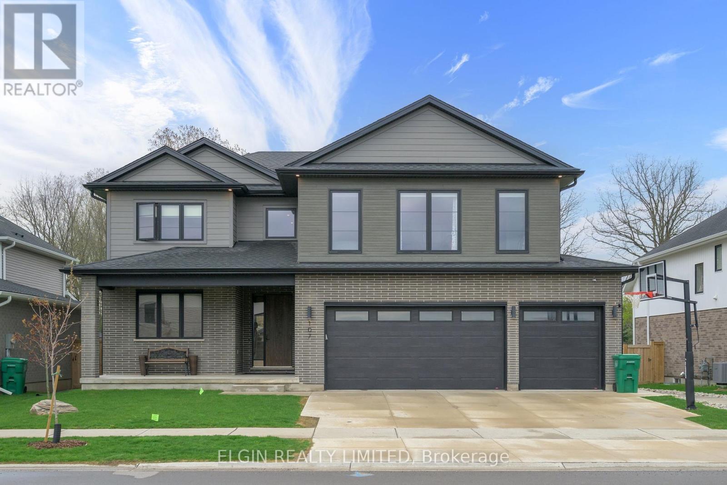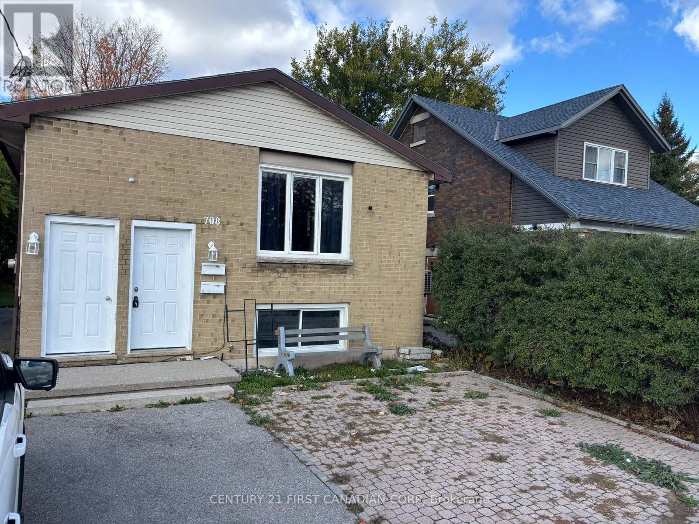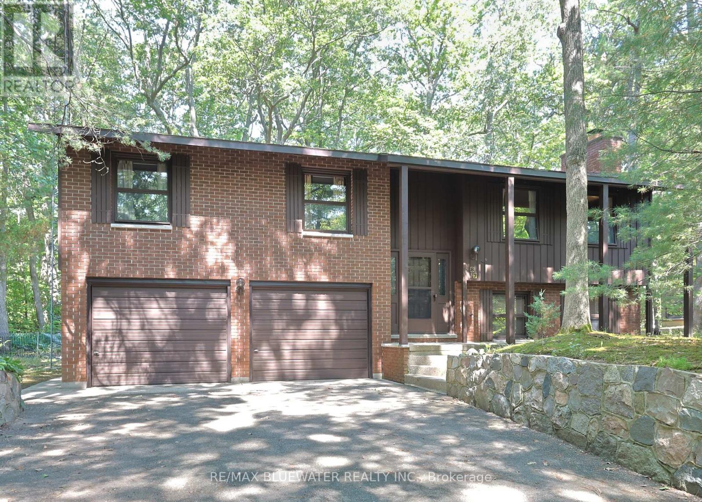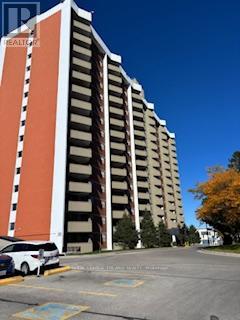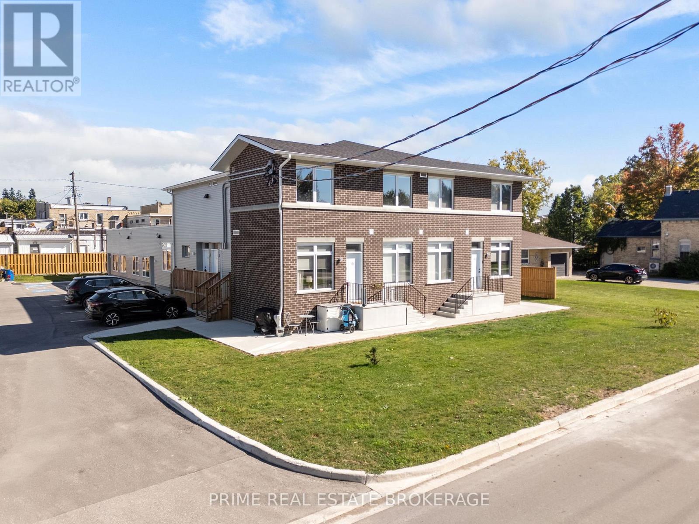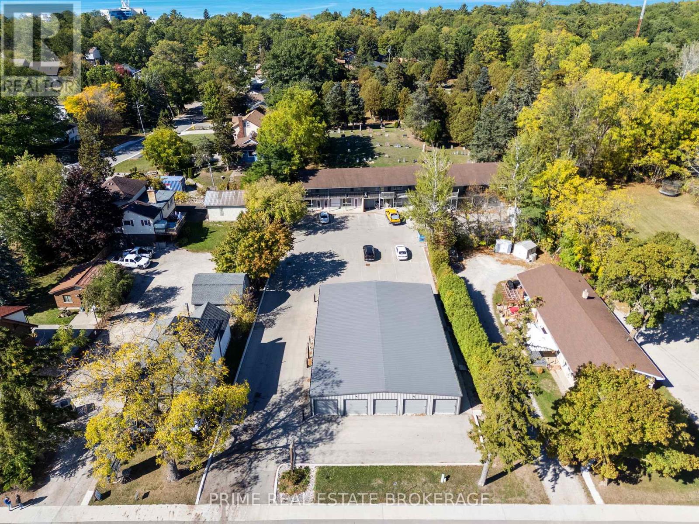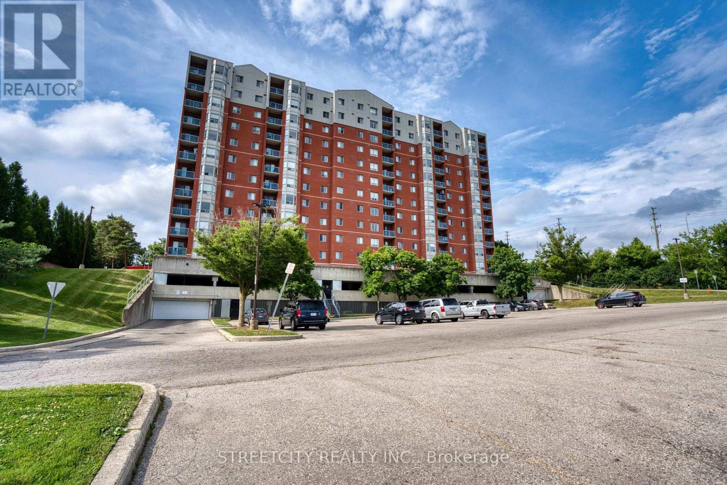2921 Cuddy Drive
Adelaide Metcalfe, Ontario
152 acres featuring 138 workable acres of silty clay loam soil. Systematically tiled every 30ft. The property includes a 48' x 104' drive shed, 6 identical 40' x 450' barns, two storage bins with a combined capacity of ~20,000 bushel, and a pump house including an auto-start diesel generator. Drive shed and barns are serviced by a 1000-amp hydro service and two 90'+ wells. The two wind turbines on the property produced ~$39,650 of income in 2025. (id:53488)
Thrive Realty Group Inc.
247 Ridout Street
West Elgin, Ontario
247 Ridout Street, Rodney, ON Perfect for first-time buyers! This structurally sound 1-storey home offers 3 bedrooms, a bright eat-in kitchen, dining room, cozy living room, and updated bathroom, with 2 additional bedrooms upstairs. The large backyard features a deck, patio, and above-ground poolideal for entertaining! Additional highlights include a detached single-car garage, outside basement entry, and a brand-new wrap-around front porch with a 50-year steel roof and new bay window for extra entrance space, plus a new concrete sidewalk. While in need of some cosmetic updates, this home is full of potential. Conveniently located within walking distance to the Recreation Center, pool, library, and shops, and just 10 minutes to Port Glasgow Marina and Lake Erie. Easy Hwy 401 access for commuting. Dont miss this opportunitybook your showing today! (id:53488)
Century 21 First Canadian Corp
13992 Kennedy Road
Whitchurch-Stouffville, Ontario
Located just west of Stouffville and a short drive into Toronto, this outstanding 89-acre farm offers a rare combination of income, investment potential, and natural beauty. With 78 acres of fully workable farmland and a commercial cell tower generating steady annual income through a long-term, inflation-adjusted contract, this property is ideal for investors, farmers, or those looking to build a custom home in a scenic, strategic location. Surrounded by rolling hills, premier golf courses, and boasting views of the Toronto skyline, the land offers both tranquility and quick access to major highways. Whether expanding a farm operation, securing a high-potential asset, or creating a private estate, this property delivers exceptional value in one of Ontarios most desirable rural corridors. (id:53488)
RE/MAX Centre City Phil Spoelstra Realty Brokerage
RE/MAX Centre City Realty Inc.
13992 Kennedy Road
Whitchurch-Stouffville, Ontario
Located just west of Stouffville and a short drive into Toronto, this outstanding 89-acre farm offers a rare combination of income, investment potential, and natural beauty. With 78 acres of fully workable farmland and a commercial cell tower generating steady annual income through a long-term, inflation-adjusted contract, this property is ideal for investors, farmers, or those looking to build a custom home in a scenic, strategic location. Surrounded by rolling hills, premier golf courses, and boasting views of the Toronto skyline, the land offers both tranquility and quick access to major highways. Whether expanding a farm operation, securing a high-potential asset, or creating a private estate, this property delivers exceptional value in one of Ontarios most desirable rural corridors. (id:53488)
RE/MAX Centre City Phil Spoelstra Realty Brokerage
RE/MAX Centre City Realty Inc.
2669 Heardcreek Trail
London North, Ontario
To Be Built, Creekside Luxury Living - SHBUILDERS Inc is proud to present this stunning two-storey home - fully customizable to your own taste and style and will be built on a premium lookout lot backing onto the creek, offering the perfect balance of modern design, functionality, and natural beauty. The exterior showcases timeless curb appeal with a stone and stucco front, complemented by brick and vinyl siding on the sides and back, along with a 10x10 pressure-treated deck to enjoy the peaceful views. Inside, the main floor features 9 ft ceilings with 8 ft doors, hardwood flooring throughout the living areas, and tile in all wet zones and showers. Premium finishes throughout the home further elevate the style and comfort. A welcoming foyer with double doors and open-to-above ceiling leads into the spacious great room, bright dining room with deck access, and a modern kitchen complete with island and walk-in pantry. A mudroom with closet, 2-piece bath, and garage access complete this level. Upstairs, the primary suite impresses with a spa-inspired ensuite offering a tile shower, soaker tub, double vanity, and dual walk-in closets. A second bedroom enjoys its own ensuite, while two additional bedrooms share a Jack & Jill bath. Convenient upstairs laundry adds to the thoughtful layout. The lower level has a separate entrance and provides excellent potential with a large unfinished rec room, rough-ins for a kitchenette and 3-piece bath, a future bedroom, utility/storage space, and an additional laundry hook-up Making it perfect for an in-law suite or the potential for renting out for supplemental income. Basement can be finished through the builder for an additional cost. Designed for todays lifestyle, this home offers the perfect combination of comfort, elegance, and creekside living. (id:53488)
Century 21 First Canadian Corp
107 Optimist Drive
Southwold, Ontario
Welcome to your dream home stunning 5-bedroom, 6-bathroom masterpiece offering 4,300 square feet of meticulously designed living space, situated on a spacious approximately 1/3 of an acre lot. Every inch of this home showcases high-end finishes and exceptional craftsmanship, making it a true standout in today's market. Step inside to find rich hardwood floors flowing throughout the open-concept main level, complemented by sleek hard surface countertops in every bathroom and the gourmet kitchen. The kitchen is a chef's paradise with a butler's pantry, premium appliances, abundant cabinetry, and a generous island perfect for entertaining. The home features three luxurious en-suite bedrooms, providing comfort and privacy for family and guests. Spa-inspired master ensuite includes glass-tiled shower and upscale fixtures, creating a serene retreat after a long day. A dedicated office provides the perfect space for working from home. Outdoors, enjoy resort-style living with a sparkling pool and hot tub, all set within a beautifully landscaped yard. The covered back porch is ideal for year-round entertaining or quiet evenings overlooking your private oasis. Additional highlights include a spacious 3-car garage, ample storage throughout, and a layout that effortlessly balances open-concept living with functional private spaces. Don't miss this rare opportunity to own a one-of-a-kind property that blends elegance, comfort, and lifestyle. SOME OTHER GREAT FEATURES OF THIS HOME ARE ITS UPGRADED WINDOWS, 9-FOOT MAIN FLOOR CEILINGS WITH 8-FOOT DOORS, A 2-PIECE WASHROOM IN THE POOL HOUSE, SALT WATER POOL AND A FULLY FENCED YARD WITH SOLAR LIGHTING. (id:53488)
Elgin Realty Limited
708 Oxford Street E
London East, Ontario
Welcome to your next prime real estate opportunity at 708 Oxford Road East, perfectly located in one of London's most convenient and desirable areas. This fully vacant duplex offers outstanding flexibility and value ideal for investors, multi-generational families, or owner-occupiers seeking strong rental income. Each of the two spacious units feature an identical, functional layout with a bright kitchen, dining area, living room, full bathroom, and well-sized bedrooms. Large windows fill both levels with natural light, creating warm and inviting spaces that appeal to tenants and homeowners alike. The property is completely carpet-free, offering a clean, modern, and low-maintenance lifestyle. Each unit is separately metered, ensuring independent utilities and simple management. There are no rental items, including hot water tanks, providing full ownership and piece of mind. Major updates include a new roof in 2019 and a recently renovated upper-level bathroom, reducing maintenance costs and adding contemporary appeal. Outside, enjoy a spacious backyard perfect for gardening, recreation, or entertaining. The property's central location offers quick access to shopping, schools, parks, and public transit, making commuting to Western University and Fanshawe College effortless. With both units currently vacant, you have complete flexibility live in one unit and rent out the other, lease both for strong returns, or accommodate extended family. Recent rental rates: Upper unit- $2,500/month + Utilities, Lower unit- $2,200 + Utilities. Don't miss this exceptional opportunity to own a turnkey duplex that combines comfort, convenience, and strong income potential. Whether you're expanding your portfolio or seeking a smart home investment, 708 Oxford Road East delivers lasting value and long-term growth. (id:53488)
Century 21 First Canadian Corp
10346 Pines Parkway
Lambton Shores, Ontario
SOUTHCOTT PINES YEAR ROUND HOME JUST STEPS FROM DEEDED ACCESS TO PRIVATE SUN BEACH & SHORT WALK TO GRAND BEND AMENITIES! Welcome to 10346 Pines Parkway, Grand Bend in the highly desirable Southcott Pines subdivision nestled amongst the vast and beautiful Carolinian forest. Great curb appeal with double wide asphalt driveway leading up to 21x25 double attached garage and front covered entrance. This raised bungalow with its rustic charm offers a main floor of 1,242 sq. ft. Living room with a stone surround feature wall with wood fireplace insert. Spacious dining room allowing for ample room to enjoy dinner with friends and family. Kitchen with sliding door access to back raised deck. The 10x20 back deck was recently upgraded with composite boards and railing. Main floor offers an oversized primary bedroom with three piece ensuite and another two guest bedrooms that get to use the four piece bathroom with solar tube light. Lots of natural light throughout main floor! The fully finished lower level offers another 625 sq. ft. totaling 1,867 of finished square footage in the home. The lower level landing offers access to attached double garage, three piece bathroom, laundry room and spacious rec room. With the raised bungalow floorplan and the topography of the lot it allows for lots of natural light and a walkout sliding door from the rec room. This home has been an incredible place for this families two generations to create core memories that have lasted a lifetime. Now it is your family's turn to start creating those core memories today in Southcott Pines just steps from the shores of Lake Huron in Grand Bend today! Southcott Pines is an incredible lakeside subdivision with deeded Lake Huron beach access, long beach walks, incredible sunsets, clubhouse, community, kayaking, great walking/biking opportunities and so much more. Southcott Pines annual dues are $465 +HST. (id:53488)
RE/MAX Bluewater Realty Inc.
1204 - 1103 Jalna Boulevard
London South, Ontario
This immaculate, fully updated one-bedroom unit on the 12th floor is truly stunning. Facing west, it offers beautiful sunset views that you can enjoy while having an evening coffee of barbecuing on the balcony. The entire condo has been professionally renovated. The brand-new white kitchen features quartz countertops and all new appliances. The bathroom now includes a Schluter walk-in shower with glass doors, a modern vanity, mirror, lighting and toilet. In the living room, a built-in wall unit neatly holds your TV and electronics. Large closets throughout the condo have new mirrored sliding doors, including a spacious storage closet. All flooring, trim and doors have been replaced, custom-made window blinds and stunning light fixtures add a finishing touch. The neighbourhood provides every amenity you could want - shopping malls, schools (including a Fanshawe campus), restaurants, parks, a community centre and the new Bus Rapid Transport system that is currently under construction. Located just five minutes from HWY 401 and ten minutes from the hospital. The Unit includes one assigned underground parking spot with self service car wash with surface parking available for your guests or an extra vehicle. Heat, hydro and water are included in your condo fee. This is a well-run condo complex with an onsite office and security. (id:53488)
Royal LePage Triland Realty
370 William Street
South Huron, Ontario
Situated in a prime central location in Exeter, this fully renovated 10 units with a management suite apartment building offers a turnkey investment opportunity in a thriving Southwestern Ontario community. The property features a mix of one and two bedroom units, each thoughtfully updated with modern finishes and functional layouts that appeal to today's tenants. With ample on-site parking, and updated mechanicals, this asset provides investors with a stable and efficient operation from day one. Within walking distance to downtown shops, restaurants, schools, and amenities, the building benefits from strong local rental demand and consistent occupancy. Exeter continues to attract both residents and businesses with its small-town charm, proximity to London, and convenient access to Lake Huron's beaches. Combining quality renovations, a desirable unit mix, and a prime in-town location, this property stands out as a secure, income-producing investment with long-term upside in a steadily expanding market. Exeter continues to demonstrate strong fundamentals. Its central location attracts both long-term residents and commuters working in nearby centres like London and Stratford, creating steady rental demand and low vacancy rates. The local economy is diversified, supported by agriculture, healthcare, education, and growing retail and service sectors. Infrastructure improvements and continued population growth across Huron County further contribute to long-term property appreciation. Exeter offers the rare combination of affordability, consistent returns, and community growth potential. (id:53488)
Prime Real Estate Brokerage
47 Ontario Street N
Lambton Shores, Ontario
Positioned in the heart of Grand Bend, this mixed-use property presents a rare opportunity to acquire a versatile income-producing asset in one of Southwestern Ontario's most desirable beach towns. The site features a strong mix of income streams, including two commercial units, eight residential apartments, and a series of self-storage units, each contributing to a balanced and dependable revenue profile. Set in a prime, high-visibility location within walking distance to the beach, shops, and amenities, this property benefits from both steady local demand and the area's expanding year-round population. The residential units are well-sized and functional, while the commercial spaces cater to a variety of retail or service-based tenants. The self-storage component adds a low-maintenance income layer and further diversifies the property's cashflow. With Grand Bend continuing to see strong growth in tourism, residential development, and local business activity, this asset is strategically positioned for long-term appreciation. Well-maintained, efficiently operated, and fully tenanted, it's a compelling option for investors seeking stability, income diversity, and upside in a thriving lakeside community. Located on the shores of Lake Huron, Grand Bend isa highly regarded and fast-growing community within Lambton Shores, recognized for its strong tourism economy and expanding year-round population base. Long established as one of Ontario's premier beach destinations, Grand Bend has evolved into a balanced local market with stable residential demand and a diverse commercial environment that supports hospitality, retail, and professional services. (id:53488)
Prime Real Estate Brokerage
710 - 30 Chapman Court
London North, Ontario
Enjoy the perfect blend of comfort and convenience in this bright, southwest-facing unit, located just a short bus ride to Western University. Ideally situated close to transit routes, Costco, T&T Supermarket, restaurants, and a wide range of other amenities. Step inside to an open-concept living and dining area filled with natural light. This spacious unit features two bedrooms and two full bathrooms, including a primary suite with an ensuite bath and a large walk-in closet, plus in-suite laundry for your convenience. Enjoy forced-air gas heating and central air conditioning for year-round comfort. The building offers excellent amenities, including a fitness room and sauna. (id:53488)
Streetcity Realty Inc.
Contact Melanie & Shelby Pearce
Sales Representative for Royal Lepage Triland Realty, Brokerage
YOUR LONDON, ONTARIO REALTOR®

Melanie Pearce
Phone: 226-268-9880
You can rely on us to be a realtor who will advocate for you and strive to get you what you want. Reach out to us today- We're excited to hear from you!

Shelby Pearce
Phone: 519-639-0228
CALL . TEXT . EMAIL
Important Links
MELANIE PEARCE
Sales Representative for Royal Lepage Triland Realty, Brokerage
© 2023 Melanie Pearce- All rights reserved | Made with ❤️ by Jet Branding
