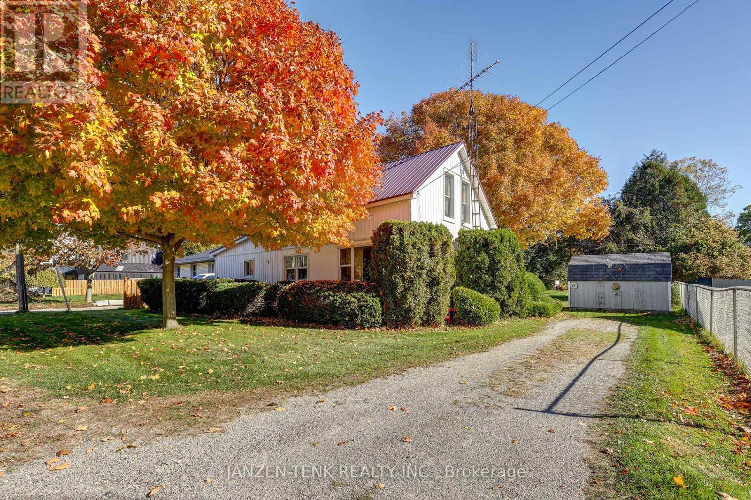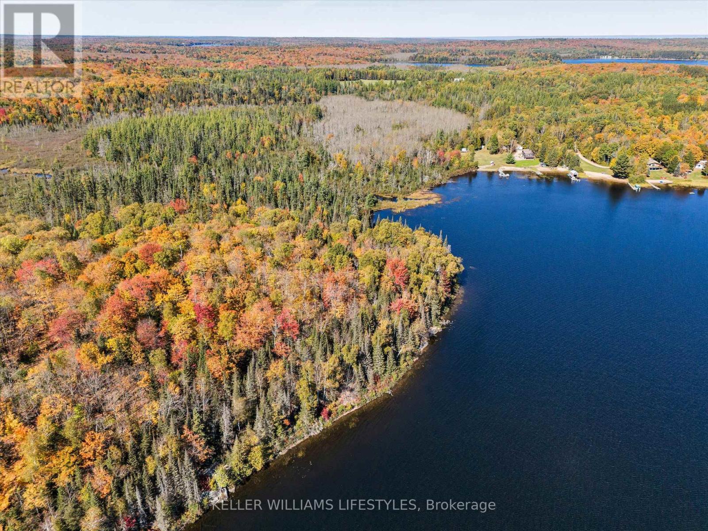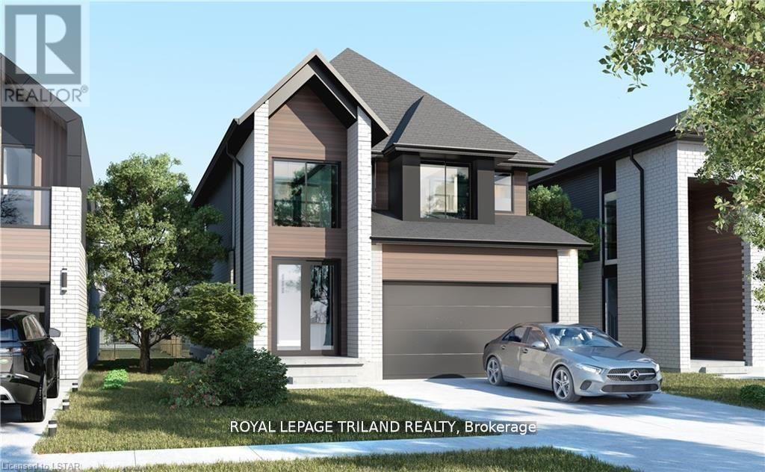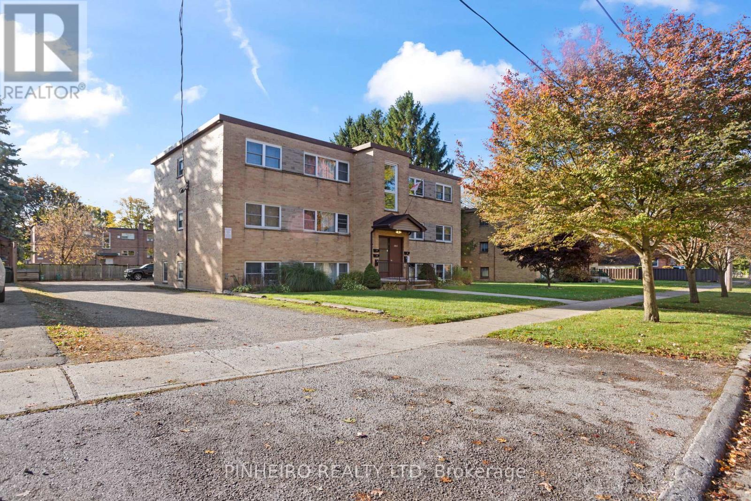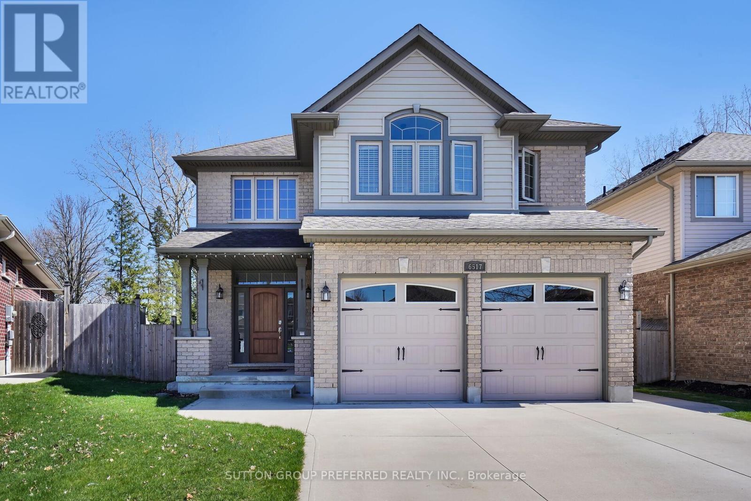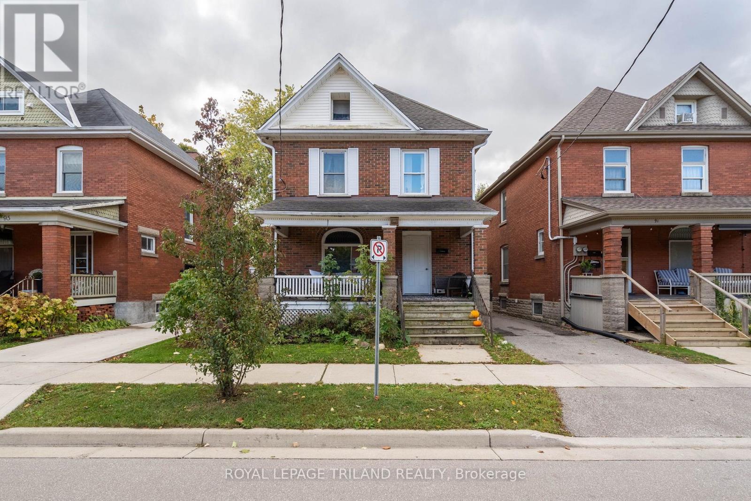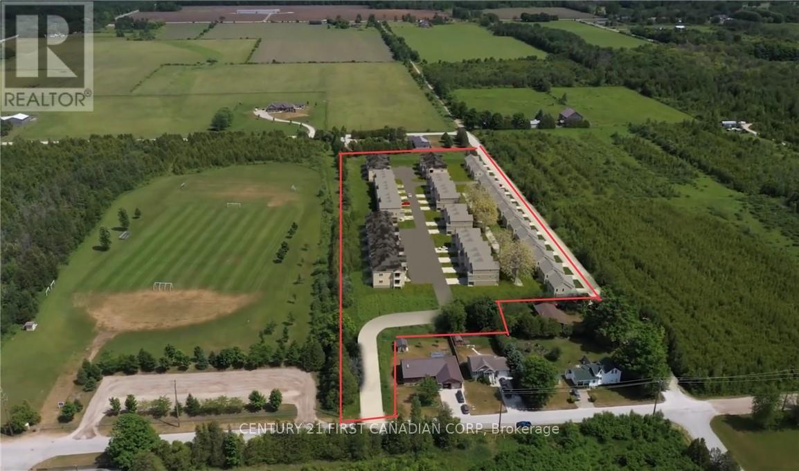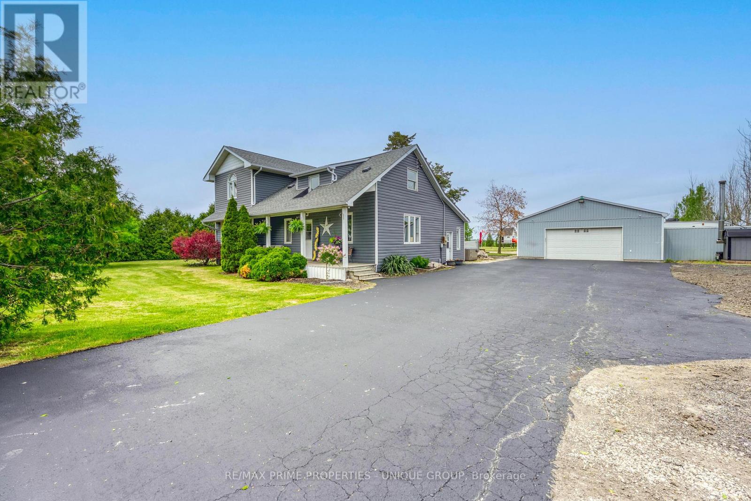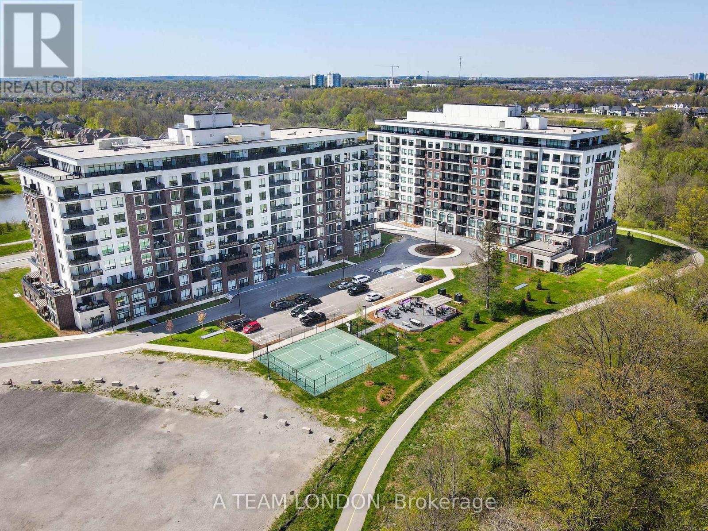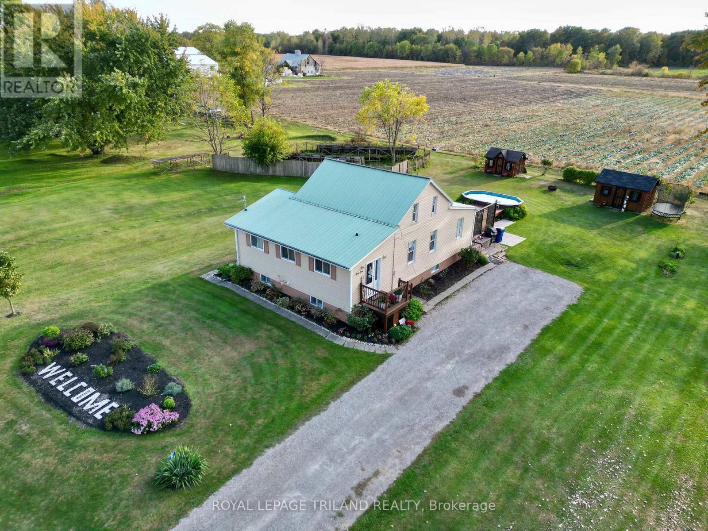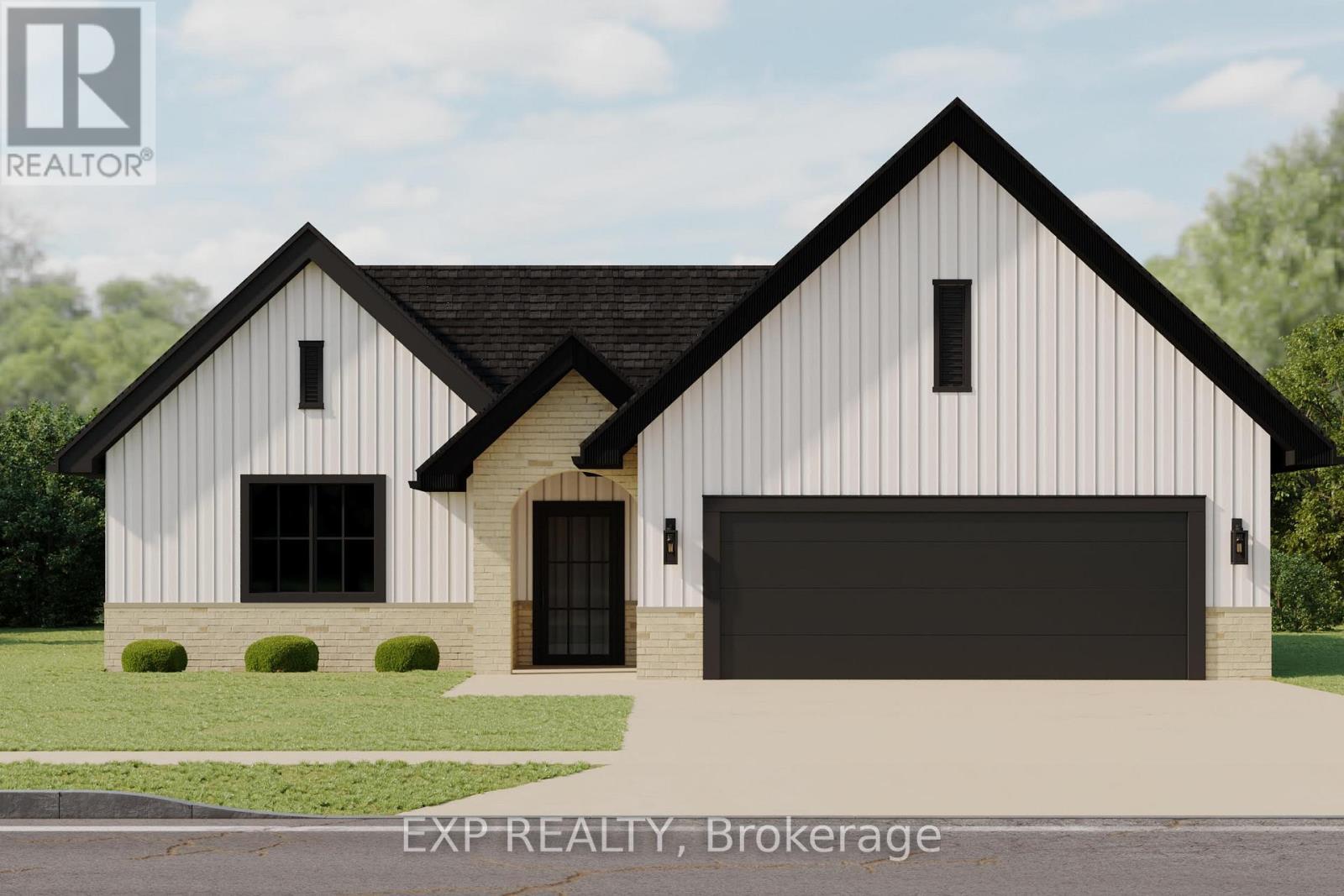24 Chatham Street
Bayham, Ontario
Welcome to this 3-bedroom, 1-bath home located on the west side of Port Burwell. The main floor offers a good-sized eat-in kitchen, separate dining room, and living area. The four-piece bath is also located on the main level. The exterior is featured with vinyl siding and a long lasting metal roof. This property has a good-sized yard, ideal for outdoor activities or gardening. Located within walking distance to the provincial park and west beach, this home provides a great opportunity for first-time buyers or anyone looking for an affordable home in a lakeside community. (id:53488)
Janzen-Tenk Realty Inc.
0 Cedar Crescent
Nipissing, Ontario
Escape to the peace and privacy of Ruth Lake with this newly severed 23 acre waterfront property, featuring approximately 1,500 feet of untouched shoreline and sun drenched southeastern exposure. The possibilities are as inspiring as the setting itself. With three approved building envelopes, you'll have exceptional flexibility to design your ideal retreat. Choose from two lakefront sites offering stunning year round views, or build along Alsace Road, a municipally maintained year round road, and stroll down to your dock by the water's edge. The property also includes deeded access via Balsam Lane and Cedar Crescent, two scenic private roads leading to a newly approved Right of Way (lane to be built by buyer) that provides full access to the 23 acres and shoreline. Explore wooded trails perfect for hiking, snowshoeing, or cross-country skiing, with snowmobile trails conveniently located nearby. Just 15 minutes from Powassan, Ruth Lake is a spring fed lake with no public access, offering unmatched privacy and clear, pristine waters. Nestled in the quiet northwest bay, where only a handful of cottages/homes exist, it's an ideal setting for fishing, kayaking, swimming, and all your favorite water activities. Enjoy the beautiful shoreline and the crystal-clear water, the perfect combination of seclusion and natural beauty. Own a rare stretch of north and west bay frontage on this serene lake, an exceptional opportunity for outdoor enthusiasts and nature lovers alike, just an hour north of Huntsville. Offers to be conditional upon completion of severance. (id:53488)
Keller Williams Lifestyles
71011 Elimville Line
South Huron, Ontario
A great opportunity to add a systemically tiled farm to your land base. No Buildings, a 100-acre parcel with 94 acres more or less workable and tiled every 30 feet with maps available. A small woodlot near the rear of the farm, along with an open ditch across the land with a good crossing. A good opportunity for a livestock operation along with a building site. 3 & 1/2 miles East of Exeter on the paved Thames Road, then South approx. 1/2 mile on the West (right) Side. Available for the 2026 crop year. (id:53488)
Royal LePage Heartland Realty
3909 Big Leaf Trail
London South, Ontario
Springfield homes is proud to present to you the "ISLEWORTH" Model. As a local London builder; Springfield takes pride in crafting every corner with passion and precision. Located in South London's premier new neighborhood. Located within minutes of all amenities , shopping centers, Boler mountain and much more! The subdivision is also located within minutes to major highways402/401. The "ISLEWORTH" model is a thing of beauty. The house offers 4-bedrooms above grade with a functional main floor layout and tons of potential upgrade options. The main floor offers you an elegant layout with a walkout to your own backyard! The second floor features tons of living space; with 4 Bedrooms; 2 full washrooms and a laundry room for your convenience! You will have the chance to select the upgrade package of your choice. (id:53488)
Royal LePage Triland Realty
1803 Park Avenue
London East, Ontario
Wonderful long term investment opportunity in east London on Park Ave. Solid all brick, purpose built 6 unit building on a street where the vast majority of homes are single family. 4 - spacious 2 bedroom units above grade and 2 - 1 bedroom units in the lower level along with storage lockers for each tenant, full laundry room w/coin-op washer & dryer and dedicated mechanical room. All units are separately metered for hydro along with a common meter and hot water baseboard heating. Front and back stairwells for tenant convenience. Lots of parking behind the building along with a sizeable storage shed. Building has all newer vinyl windows, updated 98 gallon hot water tank 2024, hydro panels replaced in all units to breakers 2022, exterior concrete work approx. 2015, building sewer replaced in 2003. This is a very well cared for building w/ mature mostly longer term tenants. Lots of upside potential here as units turn over. Please contact listing agent for more info and showings. (id:53488)
Pinheiro Realty Ltd
6517 Beattie Street
London South, Ontario
Spectacular Lambeth Court location with pie lot. Stunning curb appeal. This former Artisan model home comes fully finished. Gracious Open foyer welcomes you inside, Enjoy the 9ft ceilings throughout main, main floor laundry, custom kitchen with granite counters overlooking family room with gas fireplace, dining room, and eating area with terrace doors to 2-tiered deck with gazebo. Fully fenced yard, very private. 3 large bedrooms upstairs with primary bedroom with walk-in closet and private 5-piece ensuite bath, also Jack & Jill 4-piece bath between the 2 other bedrooms. Lower-level games room and rec-room, plus bedroom and 4-piece bath, wired for 5.1 surround sound. All standing cabinets included in basement hallway. Wrought iron railings, transom windows. (id:53488)
Sutton Group Preferred Realty Inc.
93 Myrtle Street
St. Thomas, Ontario
Presenting 93 Myrtle St a well-constructed, architecturally distinctive 2.5-story all-brick legal duplex, commanding a presence in a highly desirable, established neighbourhood in St Thomas. This property is an exceptional, revenue-generating asset defined by its impeccable maintenance and abundant inherent character throughout. The building is configured into two distinct, self-contained dwellings, with the main floor rented for $1595 plus a $50 flat fee for gas, and the upper rented for $1595 plus a $50 flat fee for gas. The spacious upper unit offers three generously sized bedrooms, while the comfortable lower unit features two dedicated bedrooms. Both residences benefit from their own separate kitchens and baths and laundry, ensuring maximum privacy and tenant appeal. A key advantage for ownership and tenancy management is the complete independence of utilities, including separate furnaces and hydro meters. This turnkey investment has been recently enhanced with significant capital improvements, including a newer roof , many newer windows, and dedicated upper and lower patios, providing private, desirable outdoor spaces for each unit. With its robust construction, essential utility separation, and prime location, this duplex represents a superior opportunity for an investor seeking a stable, high-quality addition to their portfolio. (id:53488)
Royal LePage Triland Realty
16 Spence Street
Saugeen Shores, Ontario
Draft plan is approved. The development agreement has been drafted by the municipality and the site is ready to service. Close now and save by servicing the property yourself. Servicing capacity has been verified. This site is fully approved for 58 condo units (22 Street Towns and 36 Stacked Towns) and 15 Single Family homes. The single family lots are 50' and the condos are spaced such that it will actually allow for bungalow and accessible units. (id:53488)
Century 21 First Canadian Corp
Century 21 First Canadian - Kingwell Realty Inc
2274 Jackson Road
Sarnia, Ontario
WELCOME TO 2274 JACKSON RD., SARNIA - YOUR COUNTRY ESCAPE CLOSE TO THE CITY! DISCOVER THE PERFECT BLEND OF PEACEFUL COUNTRY LIVING AND MODERN COMFORT ON THIS BEAUTIFUL 2-ACRE PROPERTY, JUST MINUTES FROM SARNIA'S CITY CONVENIENCES, HIGHWAY 402, AND THE BLUEWATER BRIDGE.INSIDE, THIS WARM AND INVITING HOME OFFERS OVER 2,200 SQ. FT. OF LIVING SPACE WITH 2 SPACIOUS BEDROOMS AND 2 FULL BATHROOMS. THE PRIMARY SUITE FEATURES A WALK-IN CLOSET, WHILE THE SPA-INSPIRED BATHROOM INCLUDES A JET SOAKER TUB AND SEPARATE SHOWER - IDEAL FOR RELAXING AFTER A LONG DAY. THE OPEN, LIGHT-FILLED LAYOUT MAKES IT EASY TO ENTERTAIN FRIENDS OR UNWIND WITH FAMILY. STEP OUTSIDE TO YOUR OWN PRIVATE OASIS. ENJOY MORNING COFFEE ON THE COVERED FRONT PORCH OR HOST SUMMER BBQS ON THE BACK DECK. THE FLAGSTONE PATIO AND FIREPIT AREA SET THE STAGE FOR COZY EVENINGS UNDER THE STARS. KIDS WILL LOVE THE PLAYHOUSE AND TRAMPOLINE, AND THERE'S ENDLESS ROOM TO EXPLORE AND PLAY IN THE BEAUTIFULLY LANDSCAPED YARD. COOL OFF IN THE ABOVE-GROUND POOL, OR RELAX IN THE HYDRO SPA TUB FOR THE ULTIMATE AT-HOME RETREAT. THE IMPRESSIVE 36' X 30' HEATED DETACHED GARAGE/WORKSHOP IS PERFECT FOR CAR ENTHUSIASTS, HOBBYISTS, OR ANYONE DREAMING OF A HOME-BASED BUSINESS. WHETHER YOU'RE A YOUNG FAMILY LOOKING FOR SPACE TO GROW OR A SINGLE PROFESSIONAL CRAVING PEACE, PRIVACY, AND ROOM FOR YOUR TOYS, 2274 JACKSON RD. OFFERS IT ALL - COUNTRY SERENITY WITH CITY CONVENIENCE (id:53488)
RE/MAX Prime Properties - Unique Group
102 - 460 Callaway Road
London North, Ontario
Experience elevated condo living in one of Londons most desirable communities NorthLink by TRICAR, perfectly located off Sunningdale and near the London Golf Club. This stunning accessible 2-bedroom, 2-bathroom condo is only three years young and move-in ready, offering modern elegance with thoughtful design throughout. Featuring lower light switches, wider doorways, and a barrier-free tub and shower, this home combines comfort, style, and accessibility. High ceilings, engineered hardwood floors, and sleek pot lights create a bright, contemporary feel. The open-concept living area boasts a stylish electric fireplace and a defined dining space, ideal for entertaining. The kitchen impresses with fine cabinetry, quartz countertops, a tile backsplash, and a convenient pantry. A floor-to-ceiling door fills the space with natural light and opens to a spacious balcony overlooking scenic trails the perfect place to unwind. Enjoy the convenience of in-suite laundry, stainless steel appliances, window coverings, two underground parking spots, and a storage locker. Building amenities include a fitness room, golf simulator, resident lounge, guest suite, and secure entry. Step outside to enjoy the exclusive sports court or outdoor patio overlooking Medway Valley. The building is pre-wired with fibre internet and CAT 5E data lines, and features energy-efficient heating and cooling with programmable thermostats. Condo fees include all utilities except hydro for added peace of mind. Conveniently located near Masonville Mall, University Hospital, and Western University, NorthLink offers the perfect balance of luxury, location, and lifestyle. Book your private showing today and discover the ease of accessible luxury living. (id:53488)
A Team London
37 Broadway Street
Newbury, Ontario
Welcome to 37 Broadway Street in the charming town of Newbury-a home where pride of ownership shines through every detail. This beautifully maintained and professionally decorated property sits on a stunning landscaped lot, featuring a spacious rear deck that leads to an above-ground pool, a cozy gazebo, and a 2025 generator for peace of mind. The layout includes a main floor bedroom, two additional bedrooms on the second level, and a large master retreat in the fully finished basement. Recent upgrades include newer doors and storm doors (2020/2021), front and rear decks (2021/2020), central air (2021), and a refreshed kitchen (2016) with updated backsplash and sparkling grout (2021). The upper bedrooms feature charming ceiling décor (2021), carpet and the main floor bathroom boasts modern finishes including a new shower and vinyl flooring (2021). A clever addition of a pantry under the stairs enhances functionality. The lower level offers a separate entrance from the deck, leading into a beautifully renovated family room with built-in bookcases and entertainment unit, vinyl tile flooring, a luxurious3-piece bath 2025 with a walk-in jetted tub, floating vanity, illuminated mirror, and ample storage, including a large walk-in closet and laundry area. Two storage sheds: 10' x 14' with solar lighting inside and 10' x 8' with motion light outside. LED exterior lighting on the house provides ambience and functionality (2024).Pool (2023), pool cleaning tools, pump and cover included. Document attached to listing of more inclusions and negotiable items. Please note: No showings from Friday 8PM to Saturday 8 PM. (id:53488)
Royal LePage Triland Realty
206 Merritt Court
North Middlesex, Ontario
Introducing the newest bungalow by XO Homes, offering 1,318 sq. ft. of thoughtfully designed main-floor living. This home combines comfort, convenience, and contemporary style - perfect for anyone looking to simplify without compromise.Step inside to find an inviting open-concept layout that flows seamlessly from the kitchen to the dining area and great room. The kitchen features a centre island, walk-in pantry, and direct access to the mudroom and double car garage - a practical touch for unloading groceries with ease.The primary bedroom is tucked privately at the back of the home and includes a spacious 3-piece ensuite with a walk-in shower, double vanity, and linen closet for added storage. A second bedroom sits at the front of the home, offering the perfect space for guests or a bright home office with a view. Another full bathroom completes this well-designed layout.Built with XO Homes' signature quality and attention to detail, this bungalow perfectly balances functionality and style - a home you'll love for years to come. A limited number of ravine lots remain, offering added privacy and natural views. Please note, some lots are subject to premiums based on location and size. (id:53488)
Exp Realty
Contact Melanie & Shelby Pearce
Sales Representative for Royal Lepage Triland Realty, Brokerage
YOUR LONDON, ONTARIO REALTOR®

Melanie Pearce
Phone: 226-268-9880
You can rely on us to be a realtor who will advocate for you and strive to get you what you want. Reach out to us today- We're excited to hear from you!

Shelby Pearce
Phone: 519-639-0228
CALL . TEXT . EMAIL
Important Links
MELANIE PEARCE
Sales Representative for Royal Lepage Triland Realty, Brokerage
© 2023 Melanie Pearce- All rights reserved | Made with ❤️ by Jet Branding
