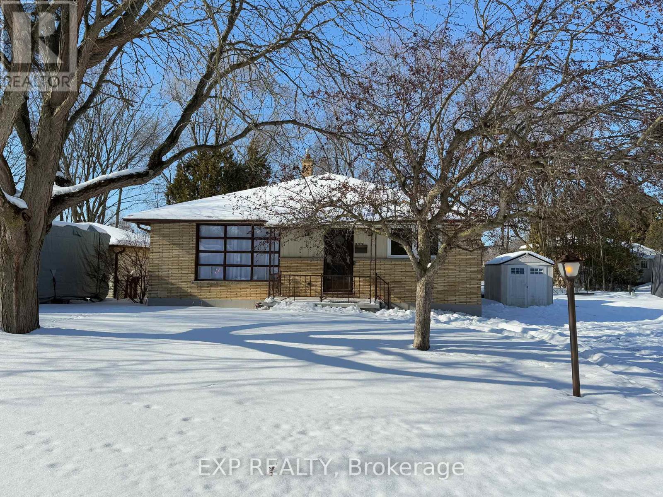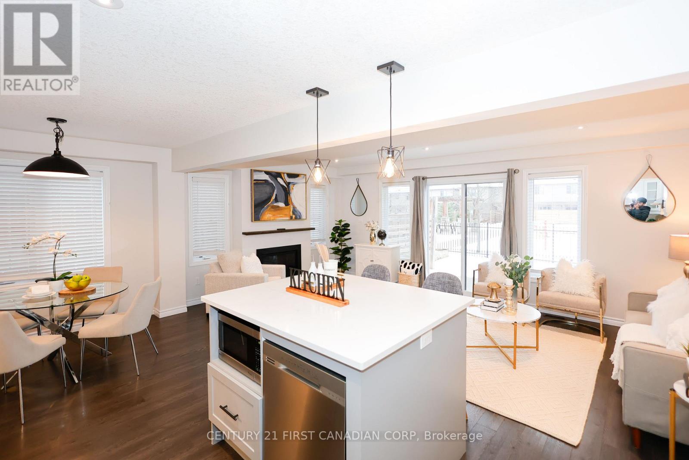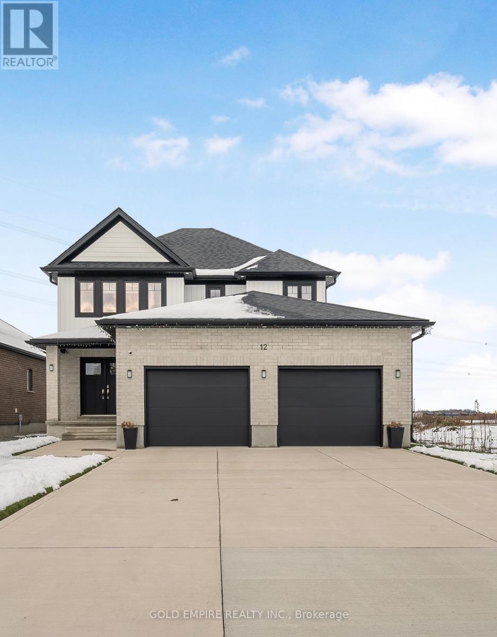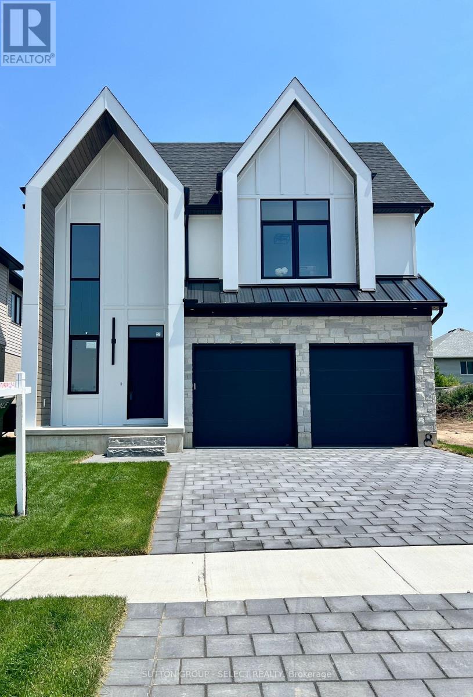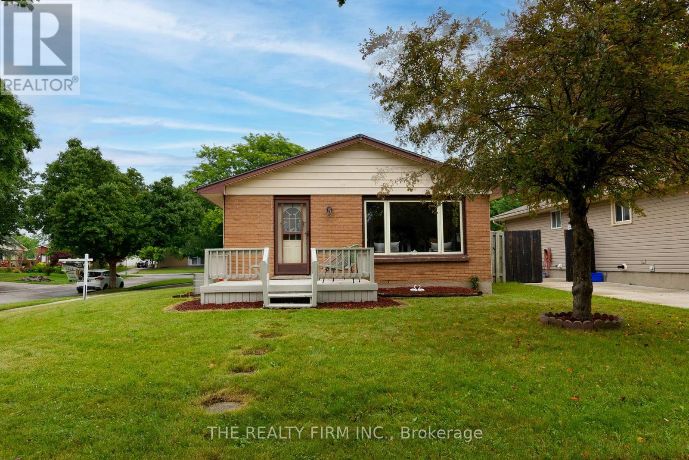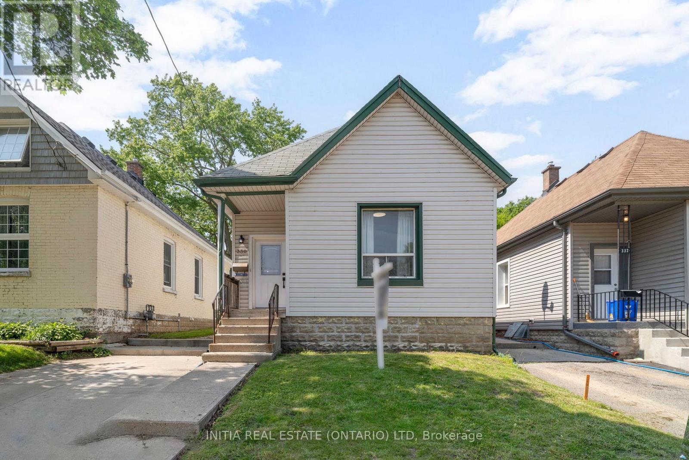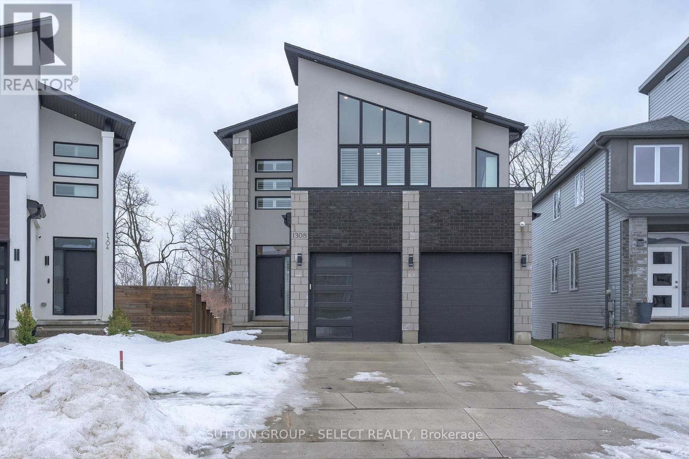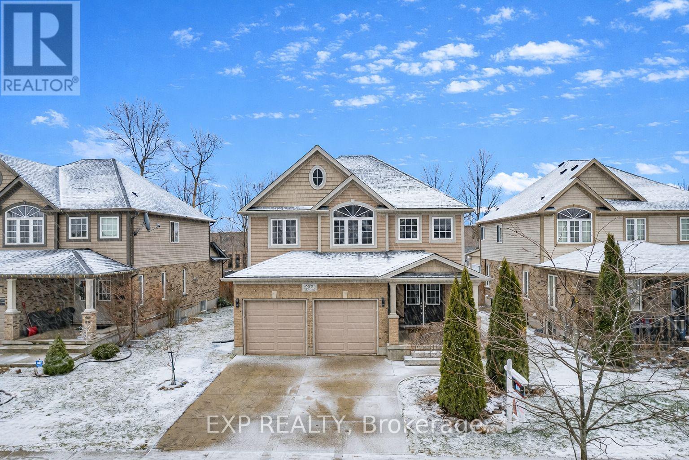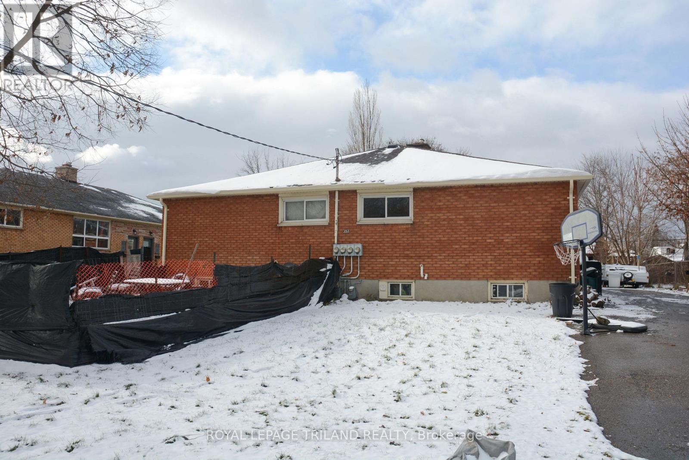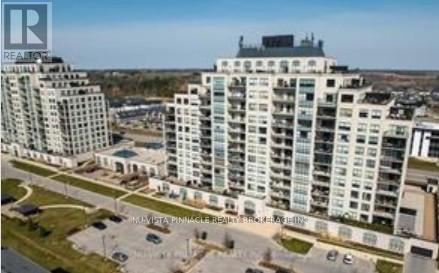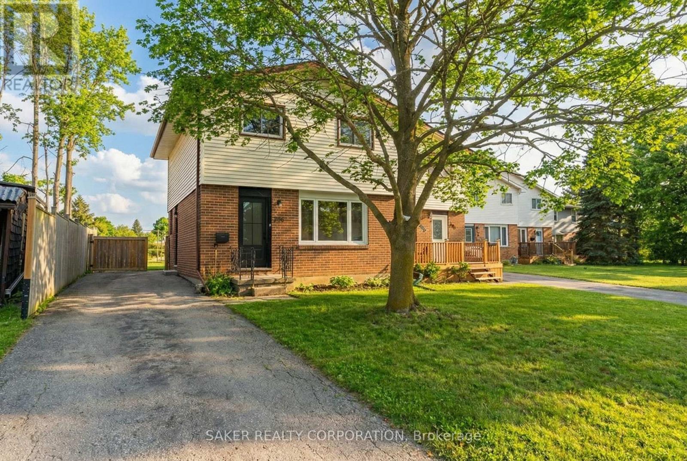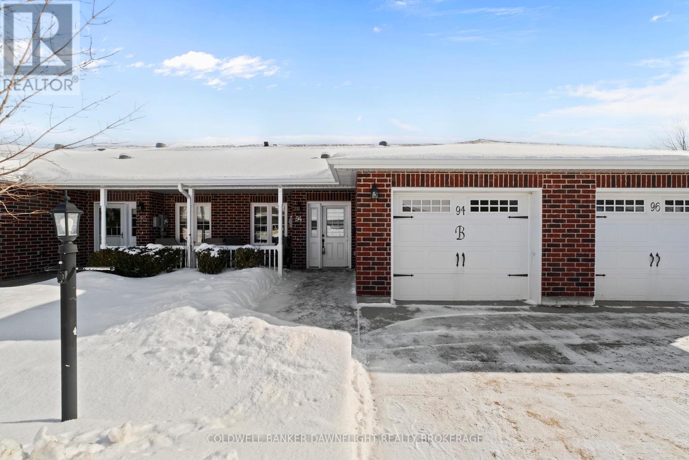377 Vesta Place
London East, Ontario
Welcome to Ridgeview Heights. Quiet and convenient neighborhood in North East London. Walking distance to Hillcrest Public schools and many other great schools. Close to popular Huron Highbury cross street which is central to all stores and convenient amenities you desire for a great quality of life. Home at 377 Vesta Place home is tucked away on a quiet court. Home has been beautifully upgraded with 3 Bedrooms on the main floor, Engineered Hardwood Floor through out, brand new 4 Pieces Bathroom, brand new Ensuite half bathroom, brand new beautiful Quartz countertop and back splash Kitchen, brand New main floor laundry, not to mention brand new pot lights and lighting fixtures, baseboards, brand New coat of paint and lots more. No expense was spared in upgrades. This home is ready for you and your family to move in. Home also features separate entrance to an in-law suite in the basement with its own eat in Kitchen, 2 Bedrooms, Bathroom, and even a bonus Den. Home sits on a large and oversize lot. Plenty of parking with double wide drive way that can fit 6 cars and a storage shed. Book a Showing today! (id:53488)
Exp Realty
9 - 2040 Shore Road
London South, Ontario
VACANT LAND CONDO........ NO CONDO FEES .... END UNIT.....Freshly painted (Dec. 2025) with Brand new carpets Dec. 2025. 2040 Shore road is a highly sought after Riverbend neighbourhood in London, Ontario. The Riverbend community is one of the finest neighbourhoods in the City of London with kilometers of forested walking trails and Springbank Park only a short distance away. This prestigious green community has some of the best amenities the city has to offer with cafes, fitness and yoga studios a short walk away. This approximately 1600 sq. ft condominium is a short walk to the highly ranked St. Nicholas elementary school. The home is conveniently located a short distance from London's first solar powered neighbourhood known as West Five. Inside the home you will find a bright and airy open concept main floor, durable luxury vinyl plank and tile flooring, White kitchen with quartz countertops and stainless steel appliances. Upstairs you will find a large master bedroom with a walk-in closet, and a 3 piece ensuite. There are two more generous sized bedrooms on the upper floor along with a full bathroom. The backyard features a poured concrete patio, private side yard entrance, and backs onto a playground. If you're looking for the convenience of a low maintenance property while still having privacy and some separation this one will be perfect for you! (id:53488)
Century 21 First Canadian Corp
12 Rea Court
Southwold, Ontario
Luxurious 2021-built home situated in the highly desirable Southwold neighbourhood, tucked away on a quiet cul-de-sac offering both privacy and convenience. This carpet-free residence welcomes you with a double-door entrance, elegant oak staircase, and a convenient main-floor powder room. The bright and inviting great room features a stylish accent wall and electric fireplace, seamlessly connected to a modern kitchen with backsplash and large windows that fill the space with natural light. Step outside to a covered deck, ideal for year-round outdoor enjoyment. The upper level offers three spacious bedrooms, two full 4-piece bathrooms including a primary ensuite, and the convenience of second-floor laundry. Located on a private court with parking for four vehicles on driveway, two separate garage doors, and just 5 minutes to St. Thomas and Southwold Public School, under 10 minutes to London, close to the Amazon Fulfillment Centre, and 20 minutes to Port Stanley Beach, this home perfectly blends style, comfort, and location. (id:53488)
Gold Empire Realty Inc.
28 Lucas Road
St. Thomas, Ontario
Located in St. Thomas's Manorwood neighborhood, this custom 2- storey family home combines a modern aesthetic with traditional charm. The home has a two-car attached garage, stone and hardboard front exterior with brick and vinyl siding on sides and back of home. Upon entering the home, you notice the hardwood floors on the main level with its large dining area and lots of natural light, oversized windows and sliding door access to the backyard. The custom kitchen has an island with bar seating and hard surface countertops, a walk-in pantry and plenty of storage. Overlooking it all is the stunning great room with large windows and accent wall complete with electric fireplace and mantle. The main level also has a great mudroom and convenient powder room. The upper level is highlighted by a primary bedroom suite complete with walk-in closet, large master bedroom and an amazing 5-piece ensuite complemented by a tiled shower with glass door, stand-alone soaker tub and double vanity with hard surface countertop. Three additional bedrooms, a laundry area and a full 5-piece main bathroom with double vanity, hard surface countertops and a tiled shower with tub finish off the upper level. The large unfinished basement awaits your personal touches to complete this amazing 4-bedroom home. Book your private showing today! BUILDER BONUS until March 31,2026 . $30,000 to be used towards Purchase price or upgrades enquire for more information. (id:53488)
Sutton Group - Select Realty
10 Stroud Crescent
London South, Ontario
Welcome to this charming South London gem, tucked on a beautiful corner lot with a private, low-maintenance yard! You're greeted by lovely landscaping and a cozy front porch, perfect for enjoying your morning coffee. Step inside to a bright and airy main level featuring brand new luxury vinyl plank flooring and a refreshed kitchen with plenty of cabinetry and counter space. This level also offers 3 bedrooms, including one with walk-out patio doors, plus a stylish 3-piece bath with walk-in shower. The fully finished lower level expands your living space with a spacious rec room, versatile den (ideal for a home office, hobby room, or guest space), a second full 3pc bath with brand new shower and convenient laundry/storage. Additional highlights include a double driveway with side door access. Updates include: furnace and A/C (approx. 2012), and roof (approx. 2013), fresh paint, brand new vinyl plank flooring, lower shower (June 2025), closet doors, deck, and more. All in a fantastic location with walking distance to White Oaks Mall, the library, parks, public transit, restaurants and more, with quick access to the 401, 402, Costco, and all your go to shopping. A great opportunity for first-time buyers, downsizers, or investors alike! (id:53488)
The Realty Firm Inc.
330 Salisbury Street W
London East, Ontario
Welcome to 330 Salisbury Street. This home is move in ready and ideal for any first time home buyer, investor or downsizer. Conveniently located in the heart of London Ontario. This 2 bedroom bungalow features high ceilings, newer flooring, and a sunny and bright eat in kitchen. Some updated lighting throughout. Both bedrooms are on the main, plus additional den/home office on main floor as well. Looking for a big back yard to bbq, garden, let the kids or dogs run around? This backyard will impress you. This east side home could be ideal for Fanshawe College students.Downtown London is just minutes away, and 100 Kelloggs is just around the corner.Public Transit right outside your door step. Recent updates include; Furnace (September 2021), AC (September 2021), Basement windows (2021), Insulation in basement (2021).Zoned R2-2. (id:53488)
Century 21 First Canadian Corp
1308 Sandbar Street
London North, Ontario
Wrapped in modern stucco and brick and backing onto protected forest in Lawson Estates, this contemporary residence makes an unforgettable first impression. Inside, the open-concept design unfolds with intention - a sleek gourmet kitchen, quartz counters and an oversized waterfall island anchor the space, flowing seamlessly into the dining area and living room with statement feature wall and gas fireplace. Hardwood carries through the main and upper hall, while oversized windows and double patio doors bathe the home in natural light. Step onto the 11' x 29' glass-railed deck and take in the privacy & tranquility of the forest backdrop. Capture those serene moments -morning coffee, sunset wine, and quiet evenings all feel elevated here. A custom glass and quartz staircase leads to four bedrooms and upper laundry. The primary suite offers a spa-inspired 4-piece ensuite and deep walk-in closet, while a second bedroom enjoys ensuite access, vaulted ceiling and its own walk-in. With 9' ceilings on the main and second levels, plus a bright lookout lower level with large above-grade windows, the home feels expansive throughout. The finished lower level offers exceptional flexibility - family room, guest retreat, or additional bedroom with full 3-piece bath - along with a dedicated exercise room. Walk to Hyde Park Village for restaurants, cafés, and boutique shopping. Just 12 minutes to University Hospital, Western University, and Ivey Business School. Close to the Medway Valley Heritage Forest trail system and the Sifton Bog for those drawn to nature. Contemporary. Glamorous. Perfectly positioned. (id:53488)
Sutton Group - Select Realty
919 Foxcreek Road
London North, Ontario
Welcome to this beautifully updated 3+2 bedroom family home in a sought-after neighbourhood. Recent upgrades include a brand new roof (Nov 2025), fresh paint, updated flooring, and select light fixtures (Jan 2026), beautifully decorated & move-in-ready. This home is a total of 3282 sqft of finished living space, above grade 2208 sqft & lower level finished 1073 sqft. The main floor offers a bright, open-concept layout with hardwood and tile flooring throughout. The stylish kitchen features granite countertops, stainless steel appliances, backsplash, and an island, flowing seamlessly into the eating area and inviting family room with a feature wall, built-in electric fireplace, and large windows overlooking the backyard. Convenient main floor laundry with appliances included. A hardwood staircase leads to a versatile loft-ideal as a home office, lounge, or play area. The spacious primary suite includes two walk-in closets and an ensuite with soaker tub, tiled shower, and large vanity. Two additional generous bedrooms and a modern 4-piece bath. The fully finished lower level expands your living space with a large rec room, custom bar area, media zone, two bedrooms, office or gym space, and a sleek 3-piece bath, all with newer flooring & paint. Step outside to your private backyard oasis featuring a deck, newer concrete patio, and a heated in-ground Hayward saltwater pool surrounded by lounging and entertaining areas. A double garage and a newer concrete driveway. Located close to schools, parks, and shopping, this polished home checks all the boxes for comfortable family living. (id:53488)
Exp Realty
Sutton Group Pawlowski & Company Real Estate Brokerage Inc.
357 Stratton Drive
London East, Ontario
It is rare that you will find a purpose built 4 PLEX for sale but here it is. Located on a large lot which could possibly accommodate additional units, this building consists of 4 (2) bedroom units,full accessible basements for each unit with some partially finished, individual furnaces ,electrical panels & meters. All units have 4 pc. bathrooms,Eatin kitchens with a total of 4 stoves & fridges.Plenty of tenant paved parking on each side. Fenced yard, garden shed and newer eaves trough. Solid original construction but can use some TLC. Tenants pay Heat & Hydro. Come take a look. (id:53488)
Royal LePage Triland Realty
813 - 240 Villagewalk Boulevard
London North, Ontario
1111 sqft, PREMIUM MODEL located in North London. Features include 1+1 (den). Primary bedroom with a fire place, a walk-in closet, and a bedroom sized den. Open concept, Kitchen island completed with a breakfast bar, granite counter top and stainless-steel appliances. Living room with a fire place, gorgeous north view balcony and separate laundry room/storage space. The unit includes one underground parking spot. Heating and air-conditioning are included in condo fee except individual hydro. Full of amenities for the residents: indoor heated pool, exercise facility, party room, billiards room, video room, outdoor patio with a barbeque area and guest suites. Close to golf, UWO, Masonville Mall, University Hospital. Walk to your favorite Sushi place or coffee shop. (id:53488)
Nu-Vista Pinnacle Realty Brokerage Inc
206 Admiral Drive
London East, Ontario
Professionally Renovated Semi-Detached! Welcome to 206 Admiral Drive. This magazine-worthy renovation is as tasteful, as it is professionally executed. From the moment you step inside, the shiplap fireplace finished in a dramatic Iron Ore stops you in your tracks and beautifully anchors the living space. The white walnut kitchen is both stunning and functional; featuring quartz countertops, artisan subway tile backsplash, stainless steel appliances, and an oversized pantry bank beside the fridge, offering exceptional storage without sacrificing space. Upstairs, you'll find three spacious bedrooms with charming fixtures and continued Iron Ore accents on the closet doors, adding warmth and character. The three-piece bathroom is thoughtfully designed with a minimalist Flodsten floor tile, a wood-grain vanity, sleek black fixtures, and a stylish tub/shower combo finished in Italian-inspired artisan subway tile; perfect for both adults and children. The lower level is bright and airy with pot lights and light tones, offering an expansive rec space with lots of room for activities. Outside, enjoy a fully fenced backyard, ideal for kids and pets. Beyond its stunning design, this home has been meticulously maintained with major updates completed: 100-amp breaker panel (2026), furnace (2024), A/C (2020), roof (2020), driveway (2018), fence (2018), swinging gate (2019), newer shed (2019), and most windows (2006).Experience this showstopper for yourself today! (id:53488)
Saker Realty Corporation
94 Redford Drive
South Huron, Ontario
An excellent property to consider for your downsizing plans. Immaculate 2 bedroom one level townhouse in Exeter's premier adult lifestyle park, Riverview Meadows. Private location near the edge of the park and backing onto open fields. Spacious open concept featuring kitchen, dining and living room. Freshened interior with newer painting, counter tops, kitchen cabinet back splash and some flooring. Living room gas fireplace. Rear patio with overhead awning offering a spot for your morning coffee to enjoy the countryside and listen to the birds. Main floor laundry room. Efficient gas heat and central air. Attractive covered front verandah to enjoy the evening sunsets. This home is part of a vibrant adult lifestyle community offering exceptional amenities. Residents enjoy access to a community gazebo, picturesque riverside trails, and a well-equipped clubhouse featuring a fitness room, billiards, shuffleboard, darts, media library, and a large gathering space. With nearby golf, shopping, and hospital services, this is relaxed living at its best. (id:53488)
Coldwell Banker Dawnflight Realty Brokerage
Contact Melanie & Shelby Pearce
Sales Representative for Royal Lepage Triland Realty, Brokerage
YOUR LONDON, ONTARIO REALTOR®

Melanie Pearce
Phone: 226-268-9880
You can rely on us to be a realtor who will advocate for you and strive to get you what you want. Reach out to us today- We're excited to hear from you!

Shelby Pearce
Phone: 519-639-0228
CALL . TEXT . EMAIL
Important Links
MELANIE PEARCE
Sales Representative for Royal Lepage Triland Realty, Brokerage
© 2023 Melanie Pearce- All rights reserved | Made with ❤️ by Jet Branding
