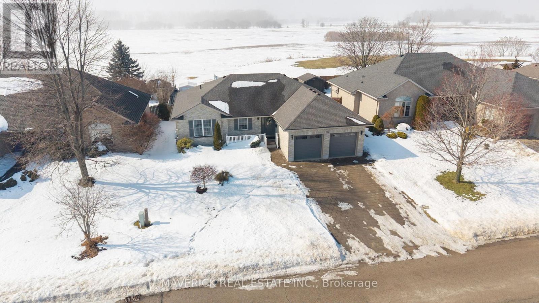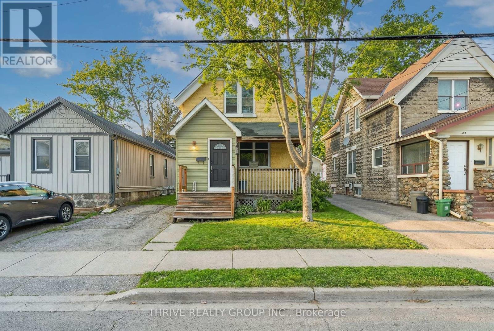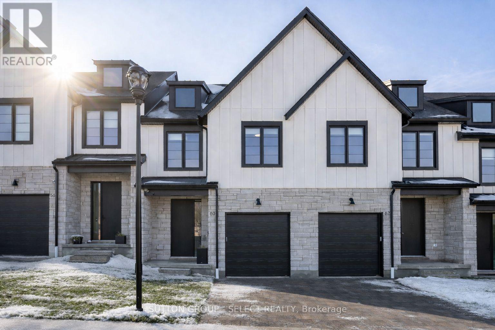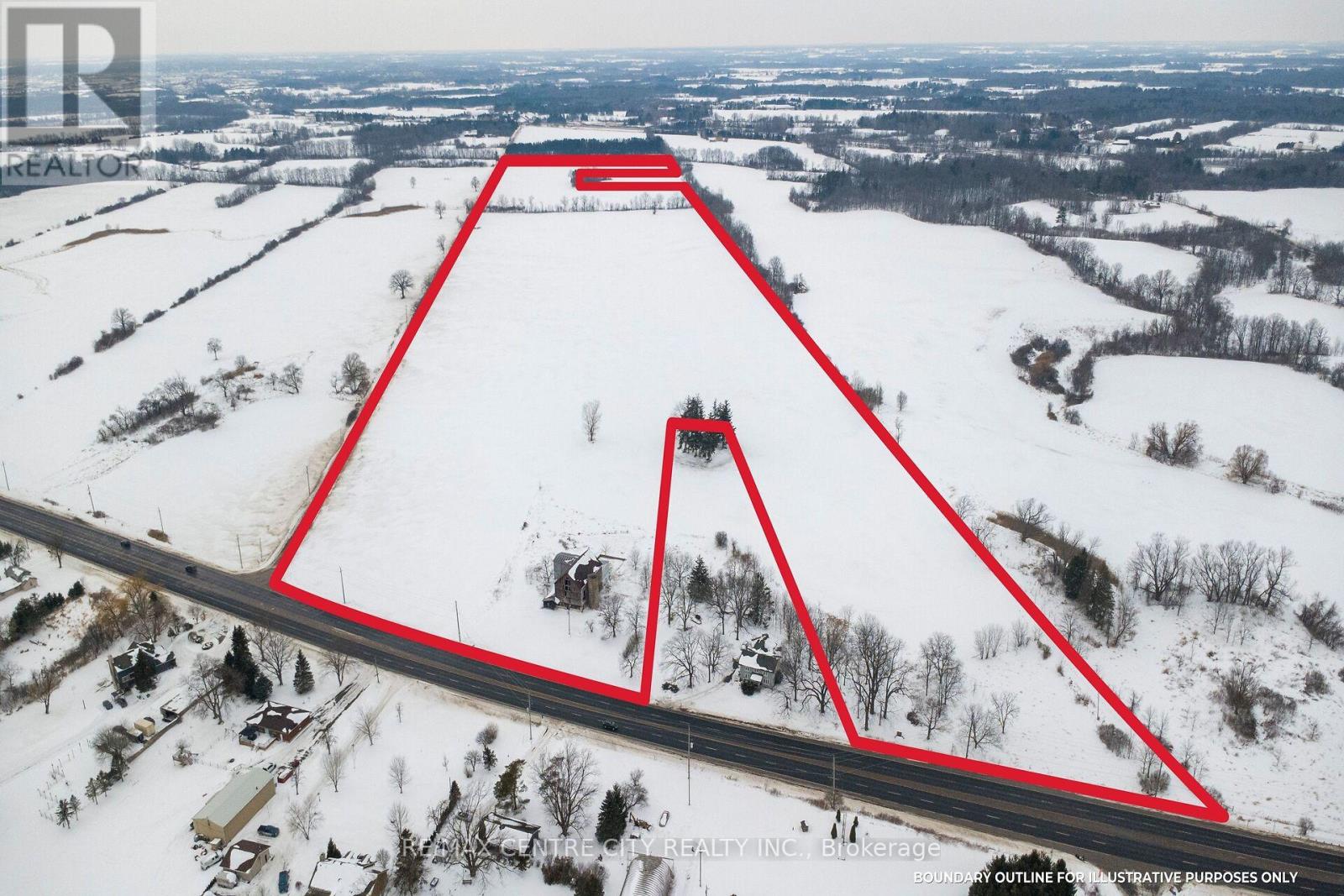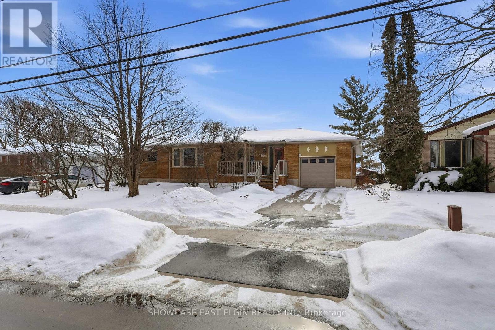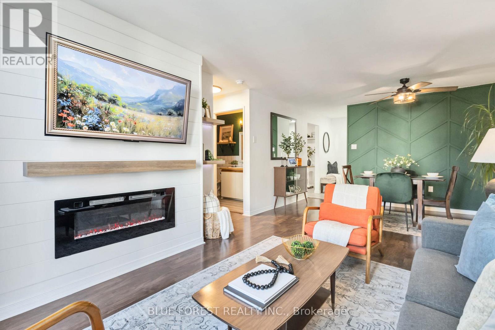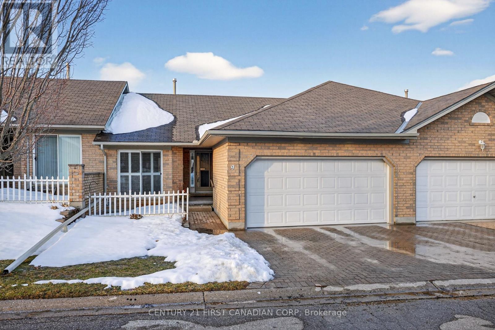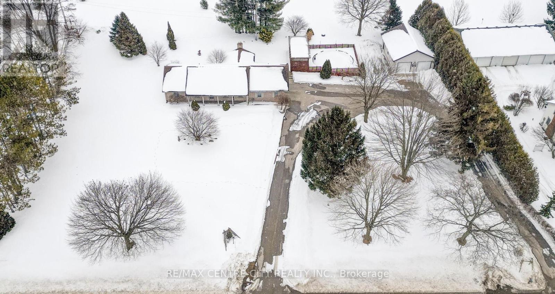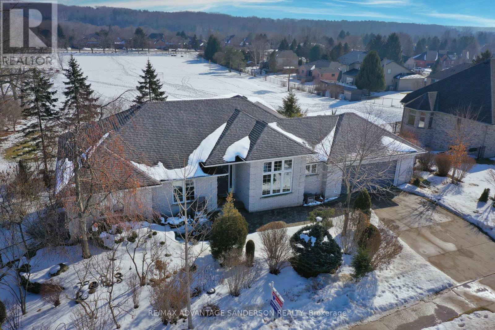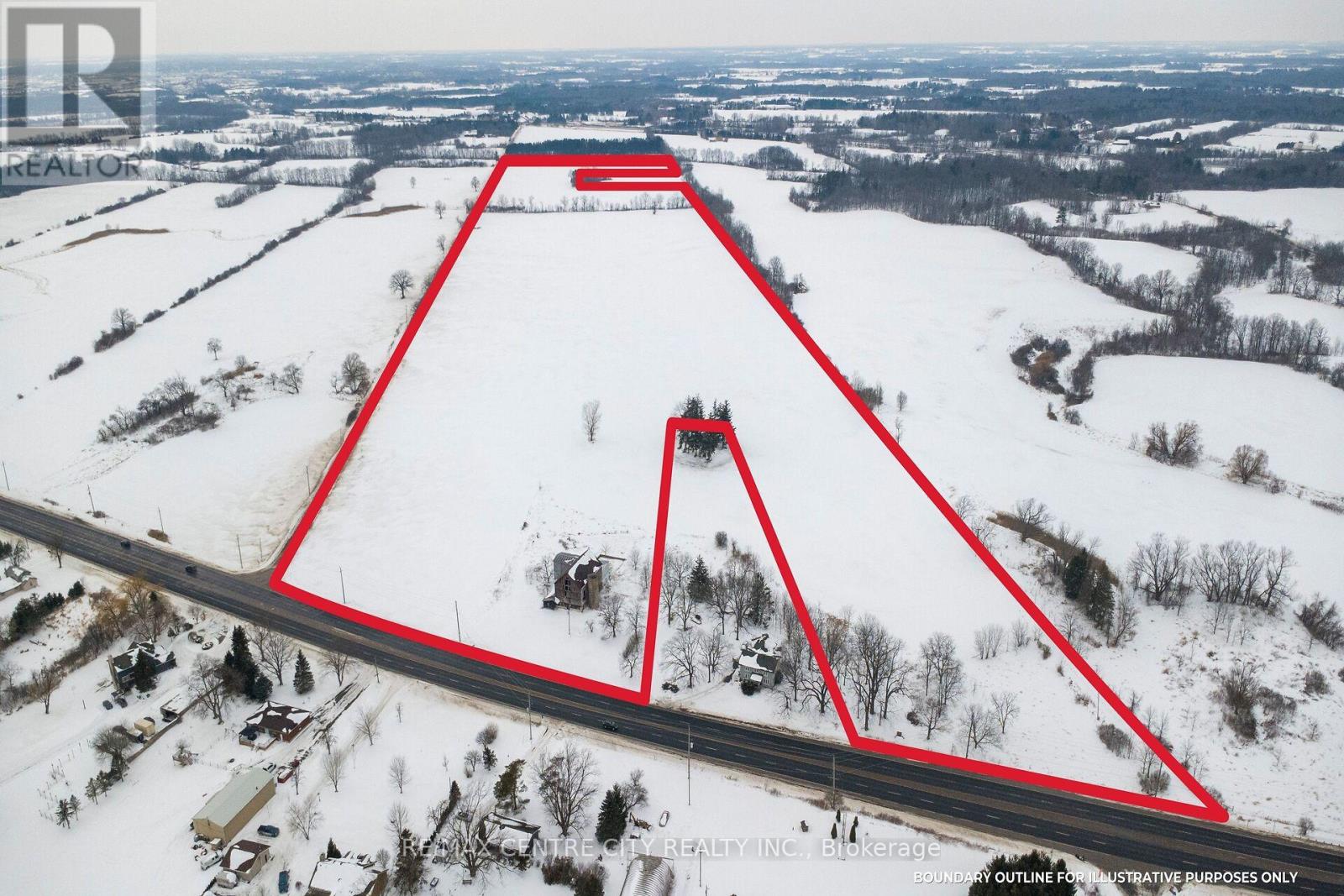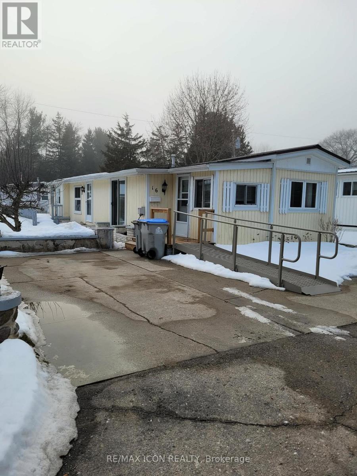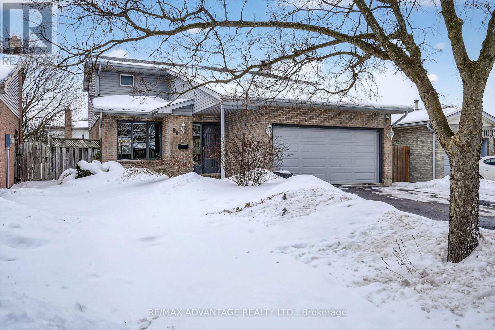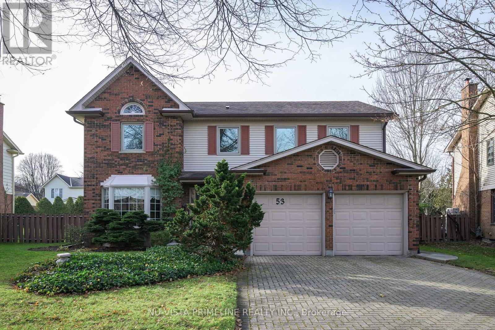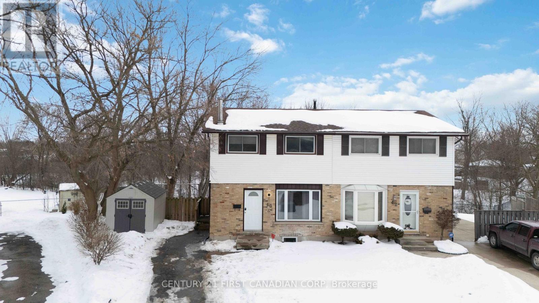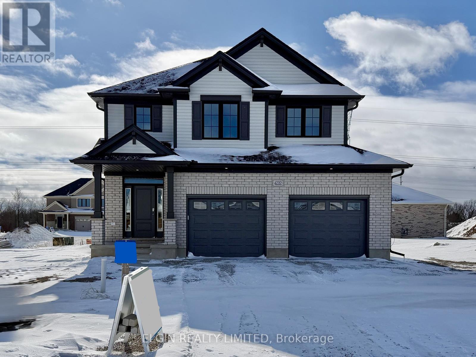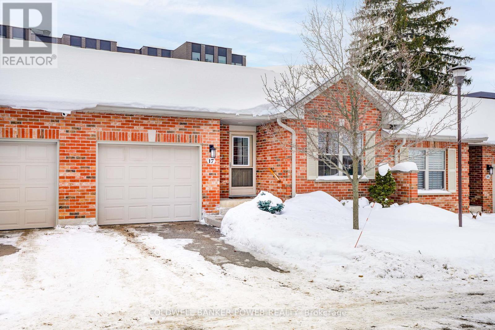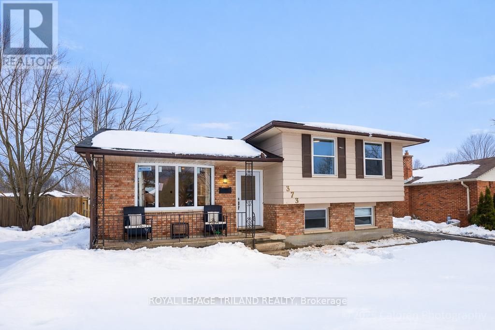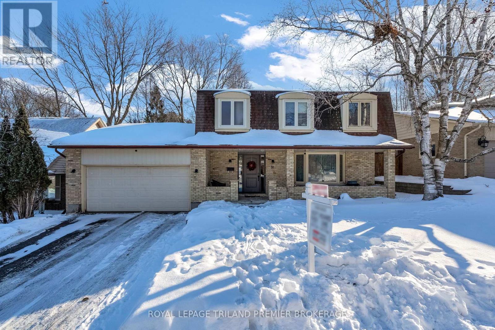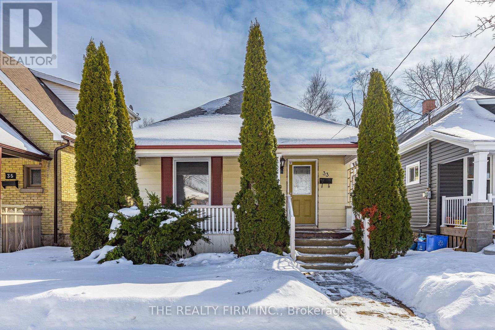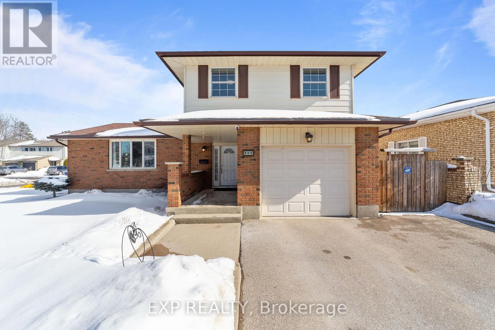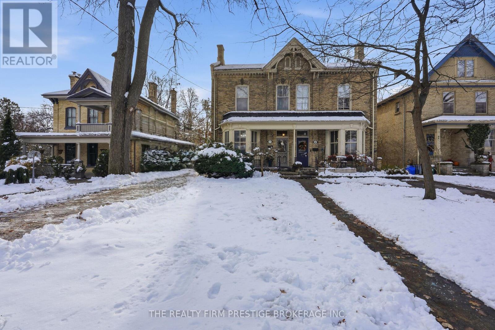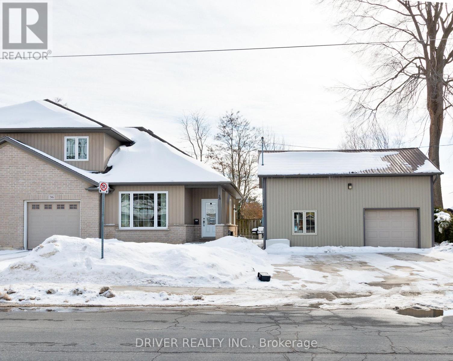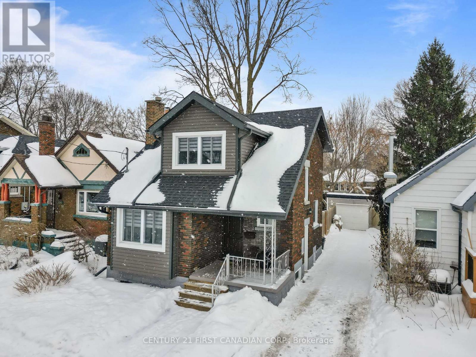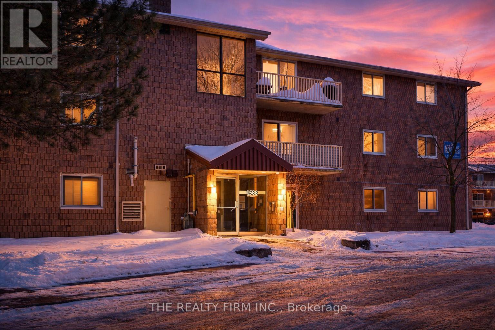224 Snyders Avenue
Central Elgin, Ontario
Welcome to 224 Snyders Ave in Belmont, an immaculate ranch offering nearly 3,000 square feet of finished living space across a sprawling open concept layout. Flooded with natural light, the main floor features an expansive living room with vaulted ceilings and a functional kitchen with a large island perfect for gathering. Recent high end updates include an extended master closet and a full suite of 2024 appliances including the washer and dryer in the convenient main floor mudroom. Both full bathrooms boast double sink vanities, highlighted by the brand new 2026 lower level bathroom featuring a premium walk in shower. The lower level provides incredible additional square footage with a ninety-five percent finished basement completed in 2024 that includes a large living area, a dedicated pool table room, and a versatile exercise room with professional grade rubber flooring. For added peace of mind, the home was equipped in 2024 with a Sump Pump Watchdog system featuring a dedicated alarm and battery backup. For year round comfort, the property features a 2023 garage upgrade with improved roof insulation and a dedicated heating system. Situated in a quiet family friendly neighborhood that backs onto peaceful farmland, this home is located just down the street from a brand new school currently under construction. This property perfectly balances rural tranquility with modern suburban convenience and true pride of ownership. (id:53488)
Maverick Real Estate Inc.
922 Princess Avenue
London East, Ontario
Welcome to 922 Princess Ave, a beautifully refreshed character home in the heart of Old East Village. Freshly painted throughout and featuring two fully renovated bathrooms, this home perfectly blends timeless charm with meaningful modern updates.You'll immediately notice the original trim, high ceilings, and warm, inviting spaces that give the home its authentic personality. The kitchen offers excellent functionality with plenty of storage, while both renovated bathrooms feature clean, contemporary finishes that elevate everyday living.Upstairs, the bright and comfortable bedrooms provide flexible space for families, guests, or a home office. Outside, the good-sized backyard offers plenty of room to relax, entertain, garden, or simply enjoy your own private outdoor space.Located in one of London's most vibrant and creative neighbourhoods, you're just steps from local breweries, artisan bakeries, cafés, and restaurants, and only minutes to 100 Kellogg Lane, the Western Fair District, and downtown. Old East Village continues to attract homeowners who value community, culture, and walkability. (id:53488)
Thrive Realty Group Inc.
62-1175 Riverbend Road
London South, Ontario
Built by award winning Lux Homes Design and Build Inc., this newly built modern freehold vacant land condo townhome is located in the desirable Riverbend Towns development in West London. This move in ready two storey home features an open concept main floor with oversized windows, nine foot ceilings, and a contemporary kitchen with quartz countertops, sleek cabinetry, and includes appliances and window coverings. The main living and dining areas are bright, functional, and ideal for everyday living and entertaining. A special highlight of this unit is the private rear deck backing onto protected forest. The second level includes three spacious bedrooms plus a den, including a primary suite with a walk in closet and four piece ensuite, along with an additional full bathroom and convenient upper level laundry. Finished with neutral modern selections, black plumbing fixtures, and thoughtful details throughout. This is the final unit available of this floorplan. Located close to highways, parks, trails, shopping, restaurants, golf courses, the YMCA, West 5, and highly regarded schools. Photos are of the builder's model unit within the community. (id:53488)
Sutton Group - Select Realty
94 Elk Street
Aylmer, Ontario
This solid all-brick bungalow sits on a generous lot just steps from both Assumption Catholic School and McGregor Public School, and only a few blocks from downtown Aylmer; offering the perfect blend of convenience and small-town charm. A paved driveway leads to the attached single-car garage with excellent storage space. The spacious backyard backs onto open farmers' fields, creating a peaceful setting complete with mature plantings, a storage shed, and a partly covered deck which is ideal for enjoying every season. Step inside and you're welcomed by a warm, cozy atmosphere filled with character and original details. A long, practical hallway keeps boots and coats tucked away from the main living areas, while a dedicated home office and convenient two-piece bath make working from home easy and comfortable. The kitchen offers ample prep space and a large window overlooking the backyard. Built-in banquet seating creates a bright, cheerful spot for family dinners, morning coffee, or homework time. For larger gatherings, a dedicated dining room is connected to the kitchen. The living room features a large picture window that fills the space with natural light. Down the hall, you'll find three comfortable bedrooms and a full bathroom. The lower level is well laid out with space for a rec room, laundry area, storage, and a workshop which provides flexibility for hobbies, family time, and everyday living. A well-loved home in a prime location, ready for its next chapter. (id:53488)
Showcase East Elgin Realty Inc
503 - 75 Huxley Street
London South, Ontario
Stylish. Updated. Low Maintenance. Affordable. This apartment is Move-In Ready & Loaded with Style. A beautifully updated 1 bedroom, 1 bathroom condo in the desirable Southcrest neighbourhood that checks all the boxes for first time buyers, investors or downsizers. This unit stands out the moment you walk in. Updated Flooring, cute accents, modern LED Lighting, and a fresh, on-trend feel throughout with character you will not find in cookie-cutter condos. The living space is warm and inviting, centered around the electric fireplace with mantle and shiplap feature wall with TV mounted above. It's the perfect cozy setup for relaxing nights in. The large bedroom offers generous space for a full suite, and the bathroom has been tastefully updated to continue the homes modern, clean vibe. The kitchen has lots of room, updates, and could easily be used as an eat-in space. Step outside onto your private north facing balcony surrounded by mature trees, a quiet, peaceful view to relax or BBQ. There is in suite stacked laundry, and storage space inside the front entry. Take the 3D Virtual tour and Book your private in person showing today ! (id:53488)
Blue Forest Realty Inc.
9 - 861 Shelborne Street
London South, Ontario
Fabulous one-floor condo in the South End. Beautifully updated and exceptionally maintained, this spotless two-bedroom, three-bath unit is move-in ready. A spacious courtyard at the front, accessed via patio doors from the kitchen, is perfect for morning coffee or quiet meals. The updated kitchen features Quartz counter-tops and back-splash, newer cupboard doors (2017), a large pantry, and includes all stainless steel appliances (Fridge/Stove/Microwave new 2024). The main floor living room has vaulted ceilings, a gas fireplace, patio doors to the new back deck, and room for a dining room set. The two generously sized bedrooms include a primary master with a three-piece en-suite and two double closets. There are three bathrooms: two on the main floor and one in the lower level. The main floor has luxury vinyl plank flooring throughout and convenient laundry. The lower level boasts a very large, finished family room and an additional space for guests. Conveniently located near the highway, public transit, banking, groceries, and numerous other shopping and amenity options. Of Note: Bedroom Flooring 2016, Living Room Flooring 2018, Bathroom Counter Tops 2023. Furnace 2013 & insulated garage door 2018 (id:53488)
Century 21 First Canadian Corp
5978 Sunset Road
Central Elgin, Ontario
Welcome to this beautifully updated ranch-style home in the charming community of Union. Situated on just under an acre with an attached 2 car garage. Hobbyists and entrepreneurs will love the impressive 26' x 36' insulated shop with a storage loft, perfect for projects, or a home-based business. Ideally located close to the prestigious St. Thomas Golf and Country Club, a park, and the sandy beaches of Port Stanley. Enjoy the perfect blend of peaceful country living with convenient access to golf, marina life, restaurants, and year-round recreation. This spacious home offers 3 bedrooms and 4 bathrooms, providing plenty of room for families or those who love to entertain. Over the past four years, extensive quality renovations have transformed the interior. You'll appreciate the all-new flooring throughout, including luxury vinyl plank, tile, and carpet. The main floor offers great space with the living and family room with a gas fireplace, vaulted ceiling and wood beams. Master suite with a walk-in closet and an ensuite with a tiled shower. The beautifully updated kitchen features quartz countertops, modern finishes, and a fresh, contemporary feel that flows seamlessly into the main living areas. Bathrooms have been tastefully renovated with tiled showers and stylish fixtures, offering both comfort and elegance. The fully finished basement (2022) significantly expands your living space with a large family room complete with an electric fireplace, dedicated games areas, built-in cabinetry, a full bathroom, and a versatile home gym or office space-ideal for today's flexible lifestyle. A durable metal roof and vinyl replacement windows add to the home's value and peace of mind. This move-in ready property combines thoughtful updates, functional space, and an desirable location near golf, beaches, and small-town charm. An exceptional opportunity to call Union home. (id:53488)
RE/MAX Centre City Realty Inc.
23 Birchcrest Drive
Middlesex Centre, Ontario
Extraordinary opportunity in sought after Old Kilworth, where privacy, nature, & quality come together in a way that is nearly impossible to find in today's market of small lots & quick builds. This 4000 sq ft mostly finished above grade approx. (including lower-level walk-out) custom built Rawlings ranch backs onto a breathtaking expanse of forest & open field, offering a wide, uninterrupted vista of rainbows, summer storms, & spectacular autumn colour. Designed for those who crave space, serenity, & connection to nature, this home is ideal for bird watchers, dog walkers, nature enthusiasts, multi generational families, or anyone seeking the option of a separate rental suite to help offset mortgage costs. Oversized windows & 10 ft ceilings flood the home with natural light. Large deck off kitchen overlooks forest & fields - the perfect spot for morning coffee or evening sunsets. Professionally landscaped with a large fishpond, brook, & waterfall, creating a peaceful backyard sanctuary. Spacious, flexible living - currently 4 bedrooms (could be more) - ideal for large families, guests, multi generational living or income-generating rental. Expansive lower family room, rough-in for a bar or kitchenette. Bright, open kitchen with quartz countertops, maple cabinetry, & new stainless appliances. Unbeatable Location - a true community-oriented neighbourhood with mature trees, quiet streets, & small town feel. Just steps from: Pickleball, tennis, basketball, baseball, & soccer facilities, the Thames River for hiking, kayaking, canoeing, & fishing. Excellent schools & quick access to the 402. This home offers size, privacy, nature, community, & craftsmanship. With extremely limited inventory in Old Kilworth, properties like this are rare. Whether you're seeking a peaceful nature retreat, a spacious multi generational home, or a property with income potential, this home delivers it all. Experience the beauty, privacy, & possibilities of this remarkable Kilworth sanctuary. (id:53488)
RE/MAX Advantage Sanderson Realty
Pt Lt 9 Range 1 Road
Brant, Ontario
Located on HWY 2 at Madden Road, you will find this 98 acre farm just Minutes East of Brantford. The acreage here is mapped at 93 acres workable, consisting of silty clay loam soil. The zoning on this property is "A9" and both natural gas and 3phase power are at the road. The barn and infrastructure on the property is in "as-is condition". The two frontages are handy and the quiet side road allows for easy loading of trailers at harvest time. (id:53488)
RE/MAX Centre City Realty Inc.
16 - 9839 Lakeshore Road
Lambton Shores, Ontario
Welcome to easy, low-maintenance living in the quiet, year-round community of Pineview Mobile Home Park, located just 7 km south of Grand Bend and close to the beautiful beaches of Lake Huron. This well-maintained one-bedroom home offers comfortable and flexible living space, featuring an eat-in kitchen, separate dining room, and a bright living room with a cozy gas fireplace. A den and additional family room with a gas stove provide extra space for relaxing, hobbies, or guests. The home also includes a convenient laundry and storage room. Heating is provided by two gas fireplaces with electric baseboards for supplementary heating. Two window air conditioners keep you comfortable during warmer months. Ideal for 55+ buyers and retirees seeking a peaceful lifestyle, the park offers wonderful amenities including an outdoor swimming pool, clubhouse, picnic pavilion, garden plots, and parking for boats, campers, and recreational vehicles. Monthly fees include property taxes, water, septic services, park maintenance, and curbside garbage and recycling pickup - making budgeting simple and predictable. Located close to golf courses, the Pinery Provincial Park, and all the amenities of Grand Bend, this home offers an affordable opportunity to enjoy relaxed, community-focused living near the lake. (id:53488)
RE/MAX Icon Realty
99 Conway Lane
London South, Ontario
Updated top to bottom 2 story w double garage on quiet family oriented crescent within walking distance to most amenities. Main floor boasts hardwood and ceramics, a great layout w formal Living room, a Dining room & Family room adjacent to updated white kitchen w granite counters, newer appliances and patio door to back deck. Powder room & numerous closets complete the main floor (previously housed washer and dryer, have been converted to huge storage space and could likely go back if needed). Upper level includes 3 good sized bedrooms with renovated primary ensuite and Main bath as well as some newer windows. Lower level adds to your living space with another fantastic family room & games room as well as plenty of storage, full bathroom w dedicated laundry area as well as cold cellar. Back deck overlooking fenced yard completes your list of necessities when moving to your new(er) home. Nothing left to do but enjoy. Sky lights 2022, Siding 2024 w 1" foam & house wrap, Sump pump 2024, Some newer Windows & Patio door 2025 (id:53488)
RE/MAX Advantage Realty Ltd.
53 Meridene Crescent W
London North, Ontario
Welcome to 53 Meridene Cres. This beautiful home; on a quiet Crescent in one of the nicest neighborhoods . 2 Storey 4 +1 bed room ,4 bath room ,2 car garage with inground pool on a large 68ft by 119ft west facing lot-sun all day and night. Home have been owned by the same people since new and is very well kept .Approximately 2550 sq ft main floor and upper plus 900 sq ft finished in the basement .Open the front door and you will see the large foyer with winding stair, to the left is large living room with French doors or could be main floor office ,straight ahead is the updated kitchen with quarts counters and stainless appliance and large windows over looking stunning yard .Off the kitchen is large dining room with windows over looking yard and pool. The family room is very large 19.5 ft by 15 with fireplace ,loads of windows. Skylight and patio door opening to large patio with awning for to much sun and a covered porch for BBQ and sitting out of sun .Around the pool is a large sitting area as well. Laundry room is very spacious with side door entrance .Upstairs are 4 large bed rooms ,primary room has a large walk-in closet and an updated ensuite with heated floors, sliding door out to balcony over looking yard and the main 2nd story bath has been updated as well .The basement has a finished rec room ,extra bed room and 3 piece bath . Many other extras like crown moulding ,California shutter ,updated carpet ,Most windows and some doors have been updated over the years . Newer pool liner in last 4 yrs ,A/C and Furnace have been updated in last 10 years . Large driveway will hold lots of cars . Kids can walk to Stoneybrook public school or Kateri public school, walk to Lucas High School. 3.5 k to UWO ,Ride your bike to work This home is surrounded by the best nature walking trails .This is a great family home ,please take a look . You can find it on YOUTUB as well . (id:53488)
Nu-Vista Primeline Realty Inc.
Nu-Vista Premiere Realty Inc.
40 Culver Court
London East, Ontario
Welcome to 40 Culver Court, a rare opportunity to own a three-bedroom semi-detached freehold on a premium pie-shaped lot backing onto a tranquil ravine. Properties in this setting rarely become available, offering both privacy and long-term value in a sought-after cul-de-sac close to Fanshawe College.The main level features a functional layout ideal for first-time buyers or young families, with three well-sized bedrooms upstairs providing comfortable everyday living. A separate side entrance leads to the lower level, which includes a bedroom with an egress window, offering flexible space for extended family, guests, or additional income potential.With its unbeatable proximity to Fanshawe College, this home also presents strong rental appeal for students or young professionals. Whether you're looking to establish your first home or explore ways to supplement your mortgage, 40 Culver Court delivers versatility, location, and opportunity in one smart investment. Zoned R2-2 and currently making $2450/monthly, tenants are flexible and we can provide vacant possession. Check out the Virtual 360 Tour (id:53488)
Century 21 First Canadian Corp
42212 Mcbain Line
Central Elgin, Ontario
Net-Zero Ready - The 'Wellshire' by Hayhoe Homes is a 2-storey home built with energy efficiency and year-round comfort in mind. Featuring a dual-fuel furnace, an air-source heat pump, sub-slab insulation, triple-glazed windows (as per plan) and solar-ready capability, this home delivers modern sustainability without compromise. Offering 4 spacious bedrooms, 2.5 bathrooms, and a double-car garage, the open-concept main floor welcomes you with a covered front porch and impressive 2-storey foyer. The designer kitchen showcases quartz countertops, tile backsplash, central island, and cabinet-style pantry, flowing seamlessly into the great room with cathedral ceiling and fireplace. The dining area opens to the rear deck with BBQ gas line, ideal for entertaining. A powder room and convenient main-floor laundry with built-in bench seat complete this level. Upstairs, the spacious primary suite includes a walk-in closet and private 4-piece ensuite with soaker tub, custom tile shower, and stylish vanity, complemented by three additional bedrooms and a full bath. The partially finished basement includes a family room and excellent development potential for a future 5th bedroom and bathroom. Additional features include 9' main floor ceilings, hardwood and ceramic tile flooring, hardwood stairs, Tarion New Home Warranty, plus numerous upgrades throughout. Located in the desirable Lynhurst Heights community with easy access to St. Thomas amenities and a short drive to London and Highway 401. Taxes to be assessed. (id:53488)
Elgin Realty Limited
17 - 1337 Commissioners Road W
London South, Ontario
Welcome home to 1337 Commissioners Road W #17. Located in the quiet, well-maintained enclave of Byron Woods, this bungalow style condo offers comfortable living in the heart of beautiful Byron. The main level features 2 bedrooms and 2 bathrooms, including a spacious primary suite complete with a walk-in closet and private en suite. A second bedroom, a full 4-piece bathroom, and convenient main-floor laundry provide easy, functional living all on one level.The partially finished lower level adds valuable additional space with a cozy family/rec room featuring a corner gas fireplace, a 3-piece bathroom, and a den/office-ideal for working from home or a quiet retreat. You'll also find a roughed-in room with completed double closets, offering potential for further finished living space, along with plenty of storage in the large utility room.Nestled near the river this home combines comfort, convenience, and community living. Excellent walkability to nearby amenities and access to the Thames, you're close to vibrant Springbank Park, and minutes to Boler Mountain, Riverbend Golf and the London Hunt & Country Club. (id:53488)
Coldwell Banker Power Realty
373 Blue Forest Drive
London North, Ontario
Spacious 4-Level Side Split in Whitehills - Ideal for Families or Investors. Larger than it looks, this fully finished 4-level side split in sought-after Whitehills offers versatile living space with 3+1 bedrooms and 2 full baths. The inviting front entry leads to an open-concept living and dining area featuring a new kitchen with island and patio doors opening to a west-facing fenced backyard-perfect for family gatherings and relaxing evenings. Upstairs, you'll find three generous bedrooms and a modern 5-piece bathroom. The third level features a separate entrance-ideal for in-law accommodations or potential rental income-along with a comfortable family room with gas-fireplace and second full bath. The lower level includes a bedroom, bonus room, laundry, and storage space, providing flexibility for work or recreation. Recent updates include a new front bay window (2026), new furnace (2023), roof shingles (2023), owned hot water on demand system, new flooring throughout, and new tile in the bathroom and mudroom. Most windows have also been replaced. An oversized detached garage adds excellent storage and parking options. Located close to Western University, University Hospital, public transit, shopping, parks, and excellent schools, this property combines convenience, comfort, and potential. Whether you're looking for a spacious family home or an investment opportunity with income potential, this move-in-ready gem in Whitehills is a must-see. (id:53488)
Royal LePage Triland Realty
31 Foxcroft Crescent
London South, Ontario
Welcome to this beautiful yellow brick two-storey in the unbeatable, family-friendly neighbourhood of Byron! From the charming covered front porch to the spacious backyard retreat, this home offers the perfect blend of warmth, function, and room to grow. Inside, you'll find hardwood flooring throughout and a bright, inviting living room featuring a stunning bay window. The formal dining room is perfect for hosting, while the eat-in kitchen offers everyday convenience and great flow for busy family life. A cozy family room with fireplace and direct backyard access creates the ideal space for relaxing evenings. The main floor laundry and a 2-piece bath add practical convenience. The upper level offers four generous bedrooms and two full baths, including a primary suite with double closets and an updated 3-piece en-suite. The fully finished basement provides a large recreation room - perfect for movie nights, play space, or a home gym - plus ample storage. Step outside to your own backyard oasis featuring an in-ground pool and a large, treed yard with plenty of space for kids, dogs and entertaining. This is the total package in a sought-after neighbourhood close to schools, parks, and amenities - a true forever family home! Loaded with recent updates including: pool pump and filter approx. 1 year, pool liner approx. 7 yrs, roof approx. 15 yrs, furnace and A/C approx. 12 yrs, electric fireplace approx. 5 yrs, main floor windows approx. 2 yrs, upper primary and ensuite windows approx. 1 yr, all other upper windows approx. 6 yrs, insulation approx. 1 yr, basement flooring approx. 4 yrs, rear fence approx. 5 yrs, exterior doors approx. 2 yrs, upper level interior doors and trim 2026, kitchen backsplash/counters approx. 7 yrs. (id:53488)
Royal LePage Triland Premier Brokerage
33 Terrence Street
London East, Ontario
Don't miss this thoughtfully updated and reconfigured home on a quiet East London street. This hidden gem is truly move-in ready, featuring quality improvements throughout. Highlights include an updated bathroom with ceramic flooring, a refreshed kitchen with maple cabinetry, travertine backsplash, and tile flooring. Maple hardwood compliments the living and dining area, upgraded light fixtures, and elegant crown moulding. Enjoy a private, fully fenced backyard complete with a deck and convenient access to parking and a detached garage. The open, unspoiled basement offers excellent potential for future development. With updates to the electrical, plumbing, windows, doors and shingles, you can enjoy peace of mind that these important items have been taken care of. An ideal opportunity for first-time buyers, down-sizers, or investors, with easy access to parks, walking and biking trails, and a wide range of neighbourhood amenities. (id:53488)
The Realty Firm Inc.
111 Roundhill Court
London South, Ontario
Spacious 5-level side split offering 3 bedrooms and 2.5 bathrooms, designed for comfortable family living with multiple levels of functional space. The home features updated flooring throughout most of the interior, modern lighting, and updated interior doors and hardware. The kitchen is finished with Corian countertops, while the primary ensuite was professionally updated in 2025. Major mechanical updates include furnace and A/C (2017) and Centennial windows and doors replaced within the last 15 years. Additional features include central vacuum with three hoses and alarm sensors on the doors with a motion detector in the living room. Exterior highlights include an asphalt laneway with cement curbing, parking for four vehicles plus a single-car insulated garage with updated side door and window (4 years ago). The fully fenced backyard is built for summer enjoyment, complete with an in-ground pool featuring Soft Crete surround (2022), liner replaced 6 years ago, pump updated 4 years ago, and coping replaced in 2025. The pool reaches 8 feet deep in the centre of the deep end. Landscaping includes blue spruce trees, brick garden edging, lava rock for low-maintenance living, and mature Catalpa trees that provide seasonal privacy just in time for pool season. The shed shingles and siding were updated 3 years ago. Conveniently located under 10 minutes to Costco, with a nearby plaza offering everyday essentials and a splash pad just around the corner. (id:53488)
Exp Realty
367 St James Street
London East, Ontario
Welcome to 367 St James St. A timeless two-storey residence rich with character, charm, and over a century of stories. Once photographed alongside the King and Queen of England during their Royal visit to London in 1939, this home has been lovingly maintained and thoughtfully updated while preserving its historical elegance. The main floor greets you with gleaming hardwood floors, soaring 12-foot ceilings, and an original fireplace framed with marble tile. Oversized windows bathe the living and dining rooms in natural light, creating warm, inviting spaces for both everyday living and memorable gatherings. The spacious dining room easily accommodates large family dinners and celebrations. A convenient 2-piece bathroom sits just off the functional kitchen, which features a generous island with seating and plenty of workspace. At the back of the home, a cozy den overlooking the yard offers the perfect spot for reading, relaxing, or working, complete with an electric fireplace for added comfort. Upstairs, you'll find two distinct living areas. To the left are three generous bedrooms, including the primary, all with hardwood floors, 12-foot ceilings, and charming transom windows above the doors. The updated 4-piece bathroom blends modern touches with original built-ins, including wall drawers and cabinet storage. A cedar-lined closet provides ideal extra storage. A fourth bedroom offers flexibility as a nursery, office, or playroom. Original radiators paired with forced-air heating keep the home comfortable throughout the winter months. The unfinished attic space is brimming with potential - imagine a yoga studio, office, creative retreat, or play area. The expansive backyard offers the possibility of adding an additional dwelling unit, perfect for an in-law suite or a short-term rental. Located in the heart of Old North, this home is steps from Western University, downtown, excellent schools, and all the charm the area is known for. (id:53488)
The Realty Firm Prestige Brokerage Inc.
36 Spruce Street W
Aylmer, Ontario
Charming 2 storey Semi-detached family home with exceptional workshop BONUS. This home is complete with a heated/insulated 2 storey shop with 2 pc bathroom and separate driveway. Perfect for home business, wood worker or in-law suite potential, the possibilities are endless. This well designed and maintained home has plenty of room for the entire family with 4 bedrooms and 3 full bathrooms (one on each floor) with the primary bedroom and laundry on the main floor, making this home also ideal for downsizing or aging in place. The finished lower family room with gas fireplace offers more cozy living space. The Ultimate Hobbyist Haven, close to schools, parks and 20 minutes to direct 401 access. (id:53488)
Driver Realty Inc.
474 Woodman Avenue
London East, Ontario
Welcome to the heart of Old East Village - one of London's most exciting and evolving neighbourhoods. This extensively renovated two-storey home blends timeless character with modern updates, offering turnkey living just steps from local favourites like Anderson Craft Ales, The Factory, and the Hard Rock Hotel. Inside, the home has been thoughtfully updated from top to bottom. The bright main floor features a warm, inviting layout perfect for everyday living and entertaining, while the upper level offers comfortable bedrooms and a beautifully finished full bathroom. The fully finished basement adds valuable additional living space with a second full bath - ideal for guests, a home office, or a private retreat. Outside, enjoy your own private backyard oasis complete with a rear deck for relaxing or hosting, plus the rare bonus of a detached garage in this highly walkable neighbourhood. Located in a community on the verge of major growth and revitalization, this property offers not only a fantastic place to live but a smart long-term investment opportunity. Experience the lifestyle Old East Village is known for - walkable, vibrant, and full of energy - all right outside your front door. (id:53488)
Century 21 First Canadian Corp.
102 - 1588 Ernest Avenue
London South, Ontario
Cute 1 bed; 1 bath home nestled in White Oaks--London's most walkable neighbourhood--at a price that can't be beat. This residence is on the GROUND FLOOR of an established building in a mature neighbourhood. 5 minutes to the 401, White Oaks Mall, the Whale Pool, library, banks and grocery stores. Many neighbours have added privacy fences onto these roomy ground floor terraces--and you can do that for this one too! Laundry room provided in the comfort of the building. These charming suites have all of your creature comfort including sliding glass door access to the patio flanked by an evergreen tree for added privacy! At this price, this one won't last. Schedule your viewing today! (id:53488)
The Realty Firm Inc.
Contact Melanie & Shelby Pearce
Sales Representative for Royal Lepage Triland Realty, Brokerage
YOUR LONDON, ONTARIO REALTOR®

Melanie Pearce
Phone: 226-268-9880
You can rely on us to be a realtor who will advocate for you and strive to get you what you want. Reach out to us today- We're excited to hear from you!

Shelby Pearce
Phone: 519-639-0228
CALL . TEXT . EMAIL
Important Links
MELANIE PEARCE
Sales Representative for Royal Lepage Triland Realty, Brokerage
© 2023 Melanie Pearce- All rights reserved | Made with ❤️ by Jet Branding
