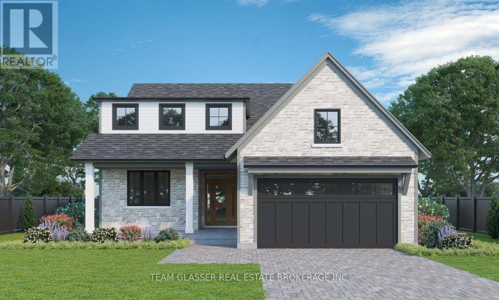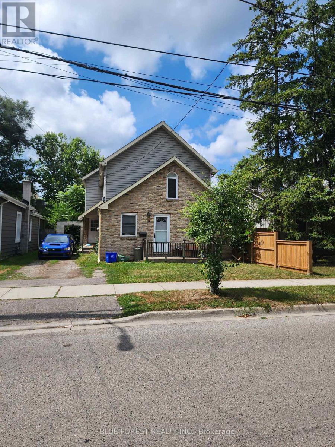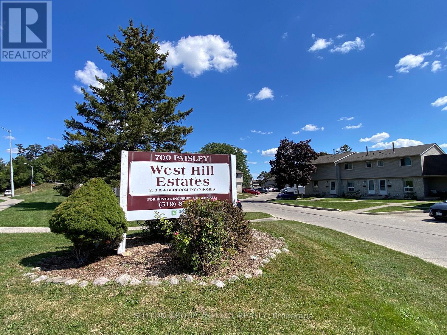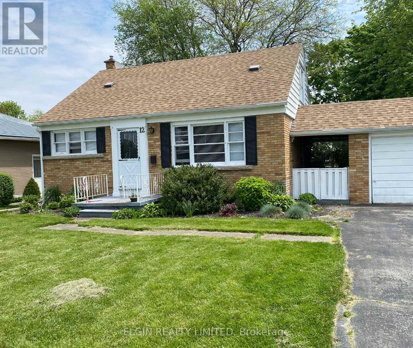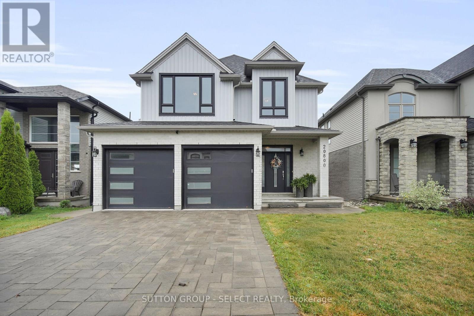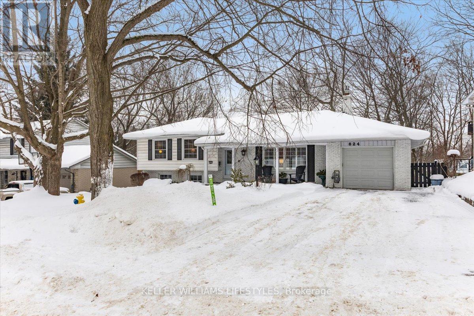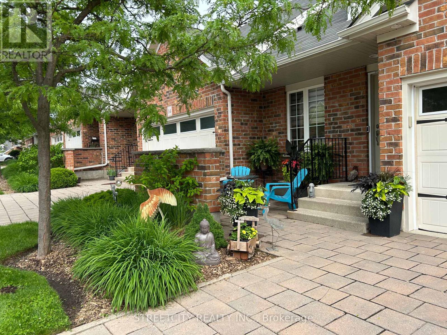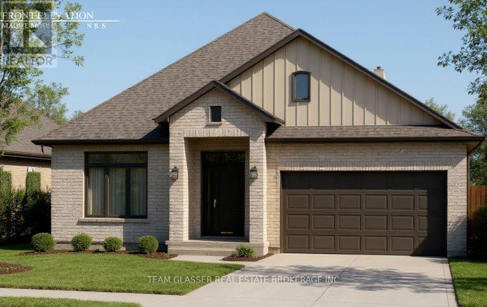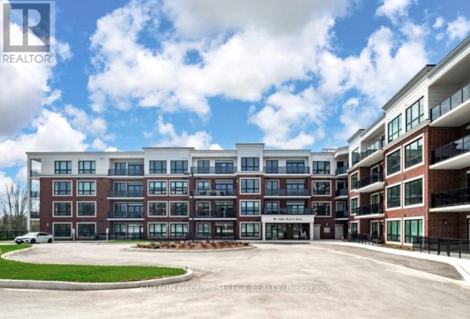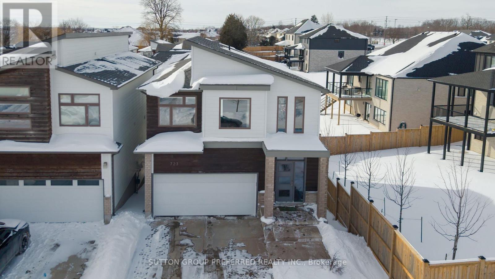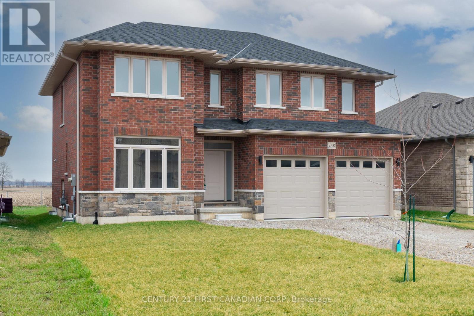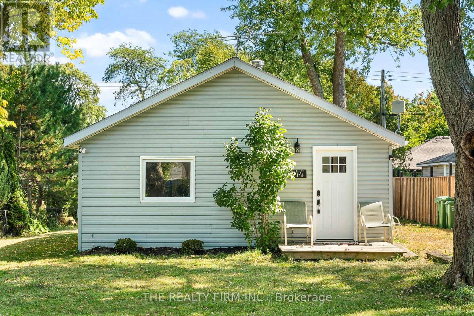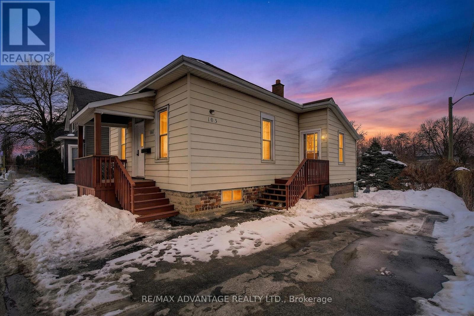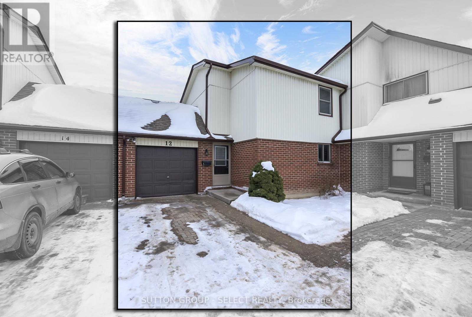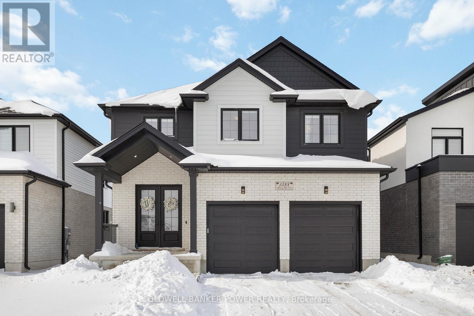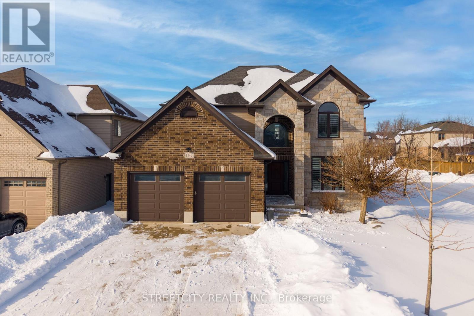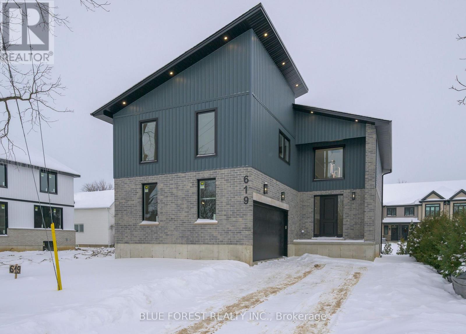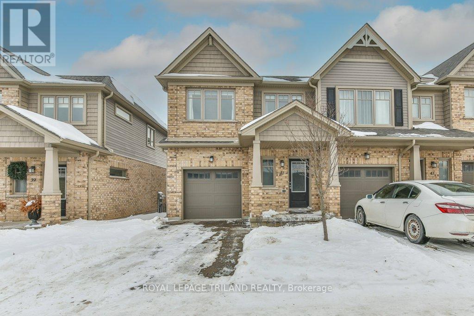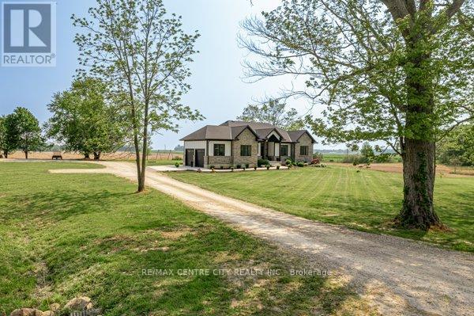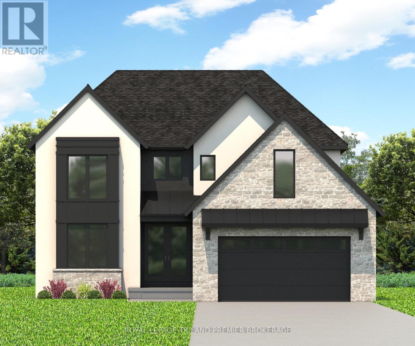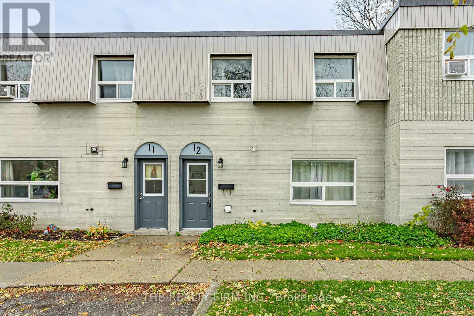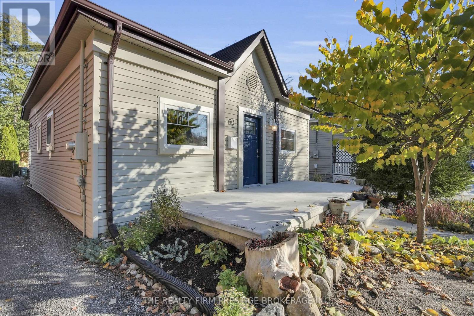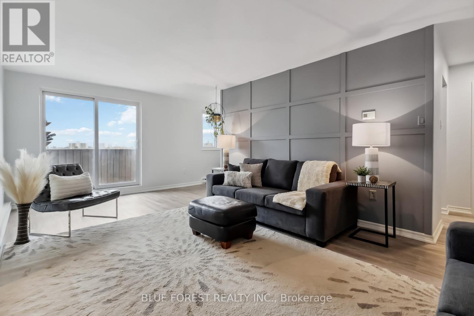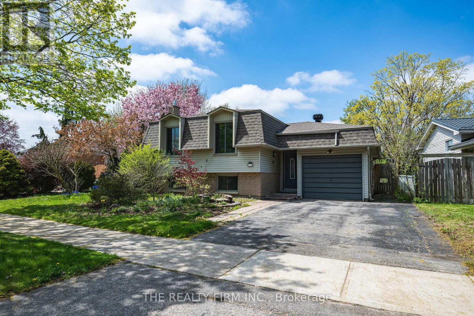136 Dearing Drive
South Huron, Ontario
To BE BUILT! Tasteful Elegance.This Bungaloft is Magnus Home's PLUM Model. This home is priced with a Premium Lot #75 that is Pie-shaped and backs on to the wooded ravine area OR (save $135,000 Premium) It could sit nicely on a 49 ft standard lot in the New SOL HAVEN sub-division in Grand Bend. 2215 Square Foot Model has a MAIN FLOOR PRIMARY with a large stunning ensuite and walk in closet! It is a Bungaloft with two bedrooms, a four-piece bath and a sitting area upstairs overlooking the cozy great room. Great for hosting guests or family. The 3 bed, 2.5 bath Plum features a loft-style second-storey. The main-floor also has a front office space, main floor laundry and powder room plus a cozy, window filled great room with soaring 18 ft High Ceilings. Large windows in the Basement is left untouched with possibilities open for you future plans and side door access for In-Law set-up. Magnus Homes has more styles to choose from including bungalows, two-story models and Many larger Premium lots, backing onto trees like this one, ravine and trails to design your custom Home. Start to build your Home with Magnus Homes for Late summer '26. Great Beach community with country feel - Close to the Golf course, restaurants, walk to the grocery store and the beach for Healthy living! The Pinery has Wooded trails & Plenty of community activities close-by. We'd love to help you Build the home you hope for - Note: Listing agent is related to the Builder/Seller. We're looking forward to a Spring start! Grand Bend - Sol Haven. Meet with Magnus today. Where Quality comes Standard & Never miss a Sunset! **Photos are other Magnus Homes beautiful Models**Ask us about near Net Zero possibilities for your new home!** Open House Bungalow Sat/Sun 2-4@ 4 Sullivan Street (and the Towns at 22 Dearing Dr) Come and see this new community. Turn right onto hwy 21 heading north from the Grand Bend Main st. Watch for Yellow Flags for Sol Haven on your right. (id:53488)
Team Glasser Real Estate Brokerage Inc.
Exp Realty
14 Argyle Street
London North, Ontario
Unique opportunity in Blackfriars close to river, walking paths, downtown and amenities. This charming yellow brick property is very deceiving from the outside. Main, front unit is a compact 2 bedroom, 1 bath that would easily rent to students. The rear unit is HUGE with an open concept main floor kitchen/living/dining area with patio doors that overlook the sprawling, fenced, rear yard. The 2nd floor of this unit has 4 spacious bedrooms, and 2 full baths including an ensuite and the primary bedroom also offers a walk-in closet. (id:53488)
Blue Forest Realty Inc.
46 - 700 Paisley Road
Guelph, Ontario
2 bedroom bungalow with a basement walk-out that opens onto your own private patio and green space! Approx. 1900 sq/ft on both floors (951 sq/ft main floor, 951 sq/ft basement)- lots of space here for the growing family. Excellent opportunity to add value by finishing the basement - perfect space for a rec room, bedroom and bathroom! This unit is at the back of the complex and is surrounded by green space with views over the ravine and Castlebury Park -(soccer fields, basketball court and playground) Condo fee is $496/mth which includes water. Property tax is $2907/yr. (id:53488)
Sutton Group - Select Realty
12 Wood Street S
St. Thomas, Ontario
Solid brick 4 bedroom home with detached garage and breezeway. Located in desirable Southside neighbourhood, and across from Elgin General Hospital. Close to Parks, schools and shopping. Fully fenced yard with firepit. Some newer vinyl windows. Hardwood and laminate floors (no carpet). Finished Rec Room in basement with built in bar. Newer 100 amp Breaker Panel. Great starter home ideal for first time buyers or Hospital Employees!!! Quick possession available. (id:53488)
Elgin Realty Limited
2080 Wateroak Drive
London North, Ontario
This beautiful home is located in a sought-after neighborhood, backing onto a peaceful greenbelt/creek with large covered rear deck. The main level offers a spacious, functional open concept layout with a large eat-in kitchen overlooking the fabulous yard boasting stainless steel appliances, quartz counter tops, breakfast bar island with valance lighting, plenty of cupboard space, walk-in pantry and large eating area. The main floor family room has an upgraded fireplace and oversized windows. Oversized main floor laundry allowing a great space for a drop zone for the kids. The upper floor features 3 generous bedrooms. The Primary king size bedroom suite offers a luxurious 5pc spa like ensuite and his & hers walk-in closets. The additional bedrooms also very large with access to a 5pc Main bath. Enjoy a fully finished walk out basement with second family room, additional bedroom, bath and wet bar. This home is a must view! Book your showing today! (id:53488)
Sutton Group - Select Realty
824 Manchester Road
London North, Ontario
Welcome to this spacious and beautifully maintained Sifton 4-level side split lovingly cared for by the same owner for over 40 years. Situated on a quiet sought-after street in the established Old Hunt Club neighborhood, this inviting home offers over 2600 sf with 3+1 bedrooms and 1.5 baths. The bright main level features hardwood floors and a spacious living room with a cozy gas fireplace-perfect for everyday living or entertaining. A charming sunroom adds even more versatile space to enjoy year-round. The functional kitchen has been thoughtfully updated and includes all appliances. Upstairs you'll find three generous bedrooms and a full bath. The third level offers a comfortable family room, a fourth bedroom and a convenient two-piece bath-ideal for guests, a home office, or extended family. The fourth level provides additional living space, along with a laundry area and generous storage. Step outside to a beautifully landscaped and park like lot. Set on a fully fenced, mature treed lot, this child- and pet-friendly yard offers a large deck with awning for relaxing or hosting gatherings, plus a lovely waterfall feature. Single car garage with inside entry and a double wide drive way. Exceptional pride of ownership evident throughout. Extensive upgrades include newer shingles (May 2014), aluminum soffits & eaves June 2022, furnace (April 2023), updated electrical panel with breakers, family room redone & insulated 2022 and updated windows throughout. A rare opportunity to own a quality-built home in a mature, family-friendly neighbourhood close to parks, schools, shopping, and amenities. (id:53488)
Keller Williams Lifestyles
16 - 464 Commissioners Road W
London South, Ontario
Welcome to this beautifully maintained bungalow townhome condominium offering stylish upgrades, thoughtful design, and quality construction in the highly desirable Blinn Gardens Condominium community. With over 2200 sq. ft. of finished living space, this "Trillium" floorplan features a bright, open-concept layout perfect for comfortable living and entertaining. The great room impresses with vaulted ceilings, hardwood flooring. The principal bedroom also features a vaulted ceiling, walk-in closet, and private ensuite bath for your own peaceful retreat. The updated kitchen is both functional and elegant, showcasing quartz countertops (2022), a tumbled Carrara marble backsplash (2022), a breakfast bar open to the great room, and a newer stainless steel LG range (2024). Luxury Vinyl flooring runs through all wet areas for durability and ease of maintenance. Additional main floor highlights include a fully finished laundry room (2022) and neutral décor throughout. The finished lower level (2021) expands your living space with an L-shaped family room with dimmable pot lights, creating a warm and inviting atmosphere and offering flexibility for hosting large gatherings, relaxing, or working from home. Oversized above grade basement window provides added natural light. Outdoor living is equally impressive with a private front courtyard, a 10' x 12' rear deck, with natural gas BBQ hookup (2018), and a motorized awning installed by London Awning (2021) - perfect for enjoying warm summer evenings. The double car garage provides convenient interior access to the main floor. Recent mechanical updates include a furnace installed in December 2025. Ideally located in the desirable Westmount area, just east of Wonderland & Commissioners. This home is close to shopping, parks, restaurants, and all amenities. A perfect blend of comfort, style, and low-maintenance living - this exceptional bungalow condominium is ready to welcome you home. (id:53488)
Streetcity Realty Inc.
146 Dearing Drive
South Huron, Ontario
Premium Lot on the Woods, this Stunning MAUVE Model can be built by Magnus HOMES in .*Come to our NEW Model (Bungalow) in Sol Haven Grand Bend or for 2 Storey Model see 72 Allister Drive in Kilworth Heights III (Sat/Sun 2-4pm).Tasteful Elegance. This 1675 sqft One floor Magnus MAUVE Model (is less $125K on a 50 ft standard lot) New Sol Haven sub-division in Grand Bend. Stunning Spacious Great room with Vaulted ceilings, lots of windows light up the open concept Family/Eating area & kitchen with sit-around Island. Great room, walk-out to the deck area for outdoor dinners overlooking woods.2 bedrooms & 2 baths on the main floor and premium Engineered hardwoods throughout, ceramic in Baths & custom glass showers! Many models to choose with larger lot sizes and premium choices as well. **PHOTOS of other Magnus Built homes and MODELS! Handy side entrance with stairway down to the extra-deep almost 9 ft. basement for a finished In-law suite (or for family visits). Basement can be finished or have Magnus leave that to you (Unfinished lower on Standard lot-this home is priced at $870,000). Choose to build another 1675 sq ft Bungalow plans and a bungaloft, 2 storeys ranging from 2000 sq ft and up. Let Magnus Homes Build your Quality Dream Home in the active, friendly neighbourhood of Grand Bend! Wide array of quality colour coordinated exterior &interior materials from builders samples and several upgrade options to choose from. This lot will be fully sodded with plenty of parking for entertaining as well as the attached garage. This and other Premium lots available. Choose your Lot and Build your Dream Home with Magnus in 2026. Great neighbourhood with country feel. We'd love our Designer to work with you to help you Build the home you hope for - Note: Listing agent is related to the Builder/Seller. Have a 2026 move in date ! Where Quality comes Standard! Photos of other Magnus homes- don't show the vaulted Ceiling this model has FYI. Tax is est (id:53488)
Team Glasser Real Estate Brokerage Inc.
Exp Realty
307 - 1975 Fountain Grass Drive
London South, Ontario
Experience the best of maintenance-free living in this beautifully designed 2-bedroom + den condominium, offering a spacious open-concept layout and generous living spaces. The gourmet kitchen impresses with stainless steel appliances, quartz countertops, and a walk-in pantry crafted for ample storage. The bright and airy living and dining areas flow effortlessly onto a large balcony with serene views perfect for relaxing or entertaining. The expansive primary suite offers a walk-in closet and a spa-inspired ensuite, providing a peaceful retreat. The versatile den makes an ideal home office or creative space. Nestled on the edge of the sought-after Warbler Woods neighbourhood, you're just moments from parks, shopping, dining, and London's extensive trail network. Enjoy premium building amenities including a fitness center, resident lounge, pickleball courts, and an outdoor terrace. With a perfect blend of luxury, location, and low-maintenance living, this condo offers everything you've been looking for. (id:53488)
Sutton Group - Select Realty
723 Apricot Drive
London South, Ontario
Sleek and modern 2-storey located in prestigious Byron. The open-concept main floor offers an ideal layout for both entertaining and everyday living. The spacious kitchen features impressive 2-storey ceilings, a large island, and seamless flow into the dining and living areas, complete with a stylish wine bar. Two sets of sliding doors lead to covered balconies with glass railings, creating excellent indoor-outdoor living spaces. The living room showcases large west-facing windows and a cozy fireplace with updated tile surround.Additional main floor updates include custom window coverings (2025), dishwasher (2021), and a stone countertop in the powder room. The main floor laundry and mudroom combination offers custom built-in cabinetry, along with a new washer and dryer (2023). The innovative dual-washer machine allows for simultaneous, separate loads.The spacious primary bedroom features a walk-in closet and beautifully updated ensuite with quartz countertop, tile surround shower, tile flooring, and in-floor heating. Two additional generously sized bedrooms share a Jack and Jill bathroom.The thoughtfully redesigned walk-out lower level includes two additional finished rooms, a rec room, and a 3-piece bathroom.Further updates include concrete patio, fully fenced with composite privacy fencing and gate, A/C (2024), furnace motor, google nest, garage door opener with remotes and app capability. This vacant land condo has a monthly fee of $285, which covers snow removal for the driveway, steps, and porch, as well as maintenance of the private road. (id:53488)
Sutton Group Preferred Realty Inc.
240 Leitch Street
Dutton/dunwich, Ontario
This spacious 2 storey home on a large lot is located in the Highland Estates subdivision of Dutton. With 4 bedrooms and 2.5 bathrooms, and an attached 2 car garage, this home is perfect for family living. Enjoy an abundance of living space on the main floor, including an impressive Great Room with fireplace, a gourmet Kitchen, formal Dining Area with access to the back yard. Also located on the main floor is the spacious den (which could be used as a bedroom) and the 2 pc Powder Room. Upstairs has the generous Primary Bedroom complete with lavish ensuite and walk in closet. Three additional bedrooms provide plenty of space for family members or a home office. A large main bath and the separate laundry room complete this upper level. Outside, the vast lot offers endless possibilities for outdoor fun and relaxation. Just minutes to the 401, 20 minutes to London, 25 to St Thomas and is zoned for great schools and close to all amenities (id:53488)
Century 21 First Canadian Corp
144 Lincoln Court
Essex, Ontario
Steps from Belcreft Beach on Lake Erie, this charming 2-bedroom, 1-bath home offers modern updates and a relaxed lifestyle in one of Essex County's most desirable locations. Recent upgrades include energy-efficient windows (2022), heat pump (2022), renovated bathroom (2022), and roof (2021). New eavestroughs are scheduled for installation in November 2025, giving you peace of mind for years to come. Inside, the open-concept kitchen creates a bright and inviting space, while outside you'll find two sheds for storage and parking for three vehicles. Enjoy morning walks and evening sunsets at the beach just steps from your door, or explore the surrounding Essex County wine region by bike or car, with award-winning wineries, cideries, and farm-to-table restaurants minutes away. The community of Harrow offers shops, schools, and essential services, while Windsor is only a 35-minute drive and Highway 401 is under 40 minutes away, making this property easily accessible for commuters or weekenders alike. Whether you're looking for a year-round residence, a cottage escape, or an investment property, 144 Lincoln Court combines location, lifestyle, and value. Book your private showing today and experience lake and wine country living. (id:53488)
The Realty Firm Inc.
103 Scott Street
St. Thomas, Ontario
You love small town living and you dream of designing your own 'home sweet home' and now is your chance, right in the heart of affordable St Thomas! This easy-living one-floor home on a quiet street is available for the first time in a generation. With a pretty covered porch, high ceilings, a generous eat-in kitchen and spacious formal dining, main floor laundry (could easily be converted back to a 3rd bedroom), lots of replacement windows and a bonus wonderful family room addition. This home appeals to both first-time buyers and downsizers. You can even finish the full height basement to add more living space. Wonderful location close to shopping, library and restaurants along Talbot St and a lovely walk along city paths to popular Athletic Park. (id:53488)
RE/MAX Advantage Realty Ltd.
12 - 971 Adelaide Street S
London South, Ontario
Move-In Ready South London Townhome - Privacy, Value & Location Discover this impeccably maintained 3-bedroom, 1.5-bath condo townhome in one of South London's most sought-after neighbourhoods. Perfect for first-time buyers, growing families, or savvy investors. Bright & Welcoming Main Level Step into a freshly painted interior with newer windows flooding the space with natural light. Beautiful hardwood floors flow throughout the living areas and lead to your own deck perfect for morning coffee or unwinding after a long day. Comfortable and spacious bedrooms extend hard surface flooring and offer plenty of room for the whole family, guests, or a dedicated home office. Rare Privacy Feature Attached garage with interior access and drive-through capability to the backyard. Garages separate each unit-meaning no shared living walls for enhanced peace and quiet. Flexible Finished Lower Level Ideal as a rec room, gym, office, or kids' playroom-the possibilities are endless. Unbeatable Location & Value Low condo fees. Minutes to Highway 401, shopping, schools, parks, and all daily essentials. This turnkey home is ready, Schedule your showing. Current Condo Status report available to interested parties. (id:53488)
Sutton Group - Select Realty
1588 Medway Park Drive
London North, Ontario
Located in the highly desirable area, this impressive large 2-storey, 4-bedroom almost 2400 sqft home offers an exceptional blend of space, functionality, and long-term value. Finished in beautiful, timeless neutral tones, the home features a thoughtfully designed open-concept main level ideal for both everyday family living and entertaining guests. The spacious kitchen is equipped with ample cabinetry, a pantry for added storage, and flows seamlessly into the bright living and dining areas, creating a warm and inviting atmosphere. The second level is perfectly suited for family life, offering four generously sized bedrooms and the convenience of laundry on the same floor. The primary bedroom serves as a private retreat, complete with a walk-in closet and a luxurious 5-piece ensuite designed for comfort and relaxation. Additional bedrooms provide excellent flexibility for growing families, home offices, or guest accommodations. The unfinished basement presents outstanding potential to increase living space and future resale value, with room to create a recreation area, additional bedroom, or home gym. Situated in a family-friendly neighbourhood close to schools, parks, shopping, and amenities, this home represents a fantastic opportunity for buyers seeking space and quality finishes in one of London's desirable locations. (id:53488)
Coldwell Banker Power Realty
6540 Upper Canada Cross
London South, Ontario
Stunning 4-bed, 4-bath home in sought-after Talbot Village, located in the school zone for the newly opened White Pine Public School. With nearly 3,000 sq ft of finished living space, this home features a bright foyer, hardwood floors, a spacious open-concept kitchen with granite countertops, gas stove, island, and walk-in pantry. The main floor also includes a family room with gas fireplace and California shutters, a separate dining area, and a convenient laundry/mudroom with built-in cubbies and access to the heated 2-car garage. Upstairs you'll find a luxurious primary suite with a large walk-in closet and 5-pc ensuite, plus 3 additional bedrooms and a 4-pc bath. The finished lower level offers a large family room with surround sound, pot lights, and a beautiful 4-pc bath with marble flooring. Outside, enjoy a custom deck with glass railing, a concrete driveway, and professionally landscaped yard. Located near parks, trails, transit, and shopping. (id:53488)
Streetcity Realty Inc.
619 Lions Park Drive
Strathroy-Caradoc, Ontario
Welcome home to 619 Lions Park Dr. Bright and spacious open concept layout from the foyer to greet your guests to the rear great room to entertain them! The chef-inspired kitchen showcases premium custom cabinetry, quartz countertops, ample countertop and cabinet space, soft closing, and a 4 seater breakfast bar island. Main floor office is perfect for those that work from home. Upstairs you will find 4 bedrooms; the master bedroom is enormous and has a huge walk-in closet with natural lighting, and an ensuite with a walk-in glass shower and freestanding tub to relax in. Convenient second floor laundry. Separate second entrance to the basement - IN LAW SUITE! The unfinished basement was designed with a basement 2 bedroom apartment in mind and has bathroom and kitchen rough-ins installed. Outside, the long driveway leads up to the oversized two car garage. Many upgrades throughout including potlights galore, 8 foot doors, engineered hardwood flooring and ceramic tiles (no carpet here) and more. Steps away from Caradoc Community Centre and Tri-Township Arena. Enjoy a walk through the nearby Lion's Park trail, or jump in the car for a short drive to HWY 402, London, Strathroy and community amenities. (id:53488)
Blue Forest Realty Inc.
41 - 2491 Tokala Trail
London North, Ontario
Welcome to Unit 41 at 2491 Tokala Trail - where style meets smart living in North London's sought-after Foxfield community. This 3 bedroom, 2.5 bath condo townhouse packs personality and practicality into every level. The main floor is bright and inviting with an open layout that makes everyday living feel easy. The kitchen is a standout feature with crisp quartz counters, sleek cabinetry, stainless steel appliances, and a bold navy peninsula that doubles as the perfect spot for morning coffee, homework sessions, or catching up with friends while dinner simmers. The living and dining areas flow effortlessly to the back deck - ideal for BBQ nights or unwinding after a long day. Upstairs you'll find a generous primary suite complete with its own ensuite, plus two additional bedrooms and a full bath. There's even a bonus nook that works great as a home office, reading corner, or gaming zone. The partially finished lower level adds extra breathing room with a large rec space (just needs flooring and trim!) that has been sound proofed for added comfort, laundry, rough in for a bathroom and storage - perfect for movie nights, guests, or a teen retreat. Step outside to enjoy your private deck and backyard setting with no immediate rear neighbours, and take advantage of nearby parks, trails, shopping, and quick access to major routes. Low-maintenance living never looked so good - this is an ideal option for first-time buyers, busy professionals, or anyone who wants comfort without the upkeep. (id:53488)
Royal LePage Triland Realty
51057 Nova Scotia Line E
Malahide, Ontario
Experience elevated country living on this exceptional 10 acre retreat. Thoughtfully designed and beautifully maintained, this spacious 3+2 bedroom, 2+1 bath home offers a bright, open atmosphere filled with natural light. The primary suite provides a private retreat complete with an elegant ensuite featuring a relaxing soaker tub. Two cozy gas fireplaces add warmth and ambiance, while the convenient main floor laundry with 2 piece bath enhances everyday living. The double door heated garage and expansive concrete pad deliver both style and function, providing ample parking and year round comfort. Beyond the home, a remarkable 38' x 39' premium shop awaits featuring a large overhead door, side entrance. and in floor heat ready for hookup. At the rear, you'll find a beautifully 20' x 40' finished 2 bedroom, 1 bath in law suite with open concept design, in floor heating and radiant heating and cooling perfect for extended family, guests, extra income or private accommodations. Surrounded by peaceful countryside views and pristine open space, this stunning property blends rural charm with modern luxury. A rare opportunity to enjoy refined living, exceptional amenities, and complete tranquility on your own private 10 acre retreat. (id:53488)
RE/MAX Centre City Realty Inc.
108 Dearing Drive
South Huron, Ontario
TO BE BUILT:Welcome to Grand Bend's newest subdivision, Sol Haven! Just steps to bustling Grand Bend main strip featuring shopping, dining and beach access to picturesque Lake Huron! Hazzard Homes presents The Saddlerock, featuring 2811 sq ft of expertly designed, premium living space in desirable Sol Haven. Enter into the front doors into the spacious foyer through to the bright and open concept main floor featuring Hardwood flooring throughout the main level; staircase with black metal spindles; generous mudroom, kitchen with custom cabinetry, quartz/granite countertops, island with breakfast bar, and butlers pantry with cabinetry and granite/quartz counters; expansive bright great room with 7' windows/patio slider across the back; and bright main floor den/office. The upper level boasts 4 generous bedrooms and three full bathrooms, including two bedrooms sharing a "jack and Jill" bathroom, primary suite with 5- piece ensuite (tiled shower with glass enclosure, stand alone tub, quartz countertops, double sinks) and walk in closet; and bonus second primary suite with its own ensuite and walk in closet. Convenient upper level laundry room and 2 car garage with additional storage space. Other standard features include: Hardwood flooring throughout main level, 9' ceilings on main level, poplar railing with black metal spindles, under-mount sinks, 10 pot lights and $1500 lighting allowance, rough-ins for security system, rough-in bathroom in basement, A/C, paver stone driveway and path to front door and more! Other lots and plans to choose from. Lots of amenities nearby including golf, shopping, LCBO, grocery, speedway, beach and marina. (id:53488)
Royal LePage Triland Premier Brokerage
12 - 271 Thames Street N
Ingersoll, Ontario
Welcome to 271 Thames Street North in Ingersoll - a charming and affordable two-storey townhouse condo offering both comfort and convenience in a prime location. Perfect for first-time buyers, commuters, or investors, this well-kept home features three spacious bedrooms and a full four-piece bathroom on the upper level. The bright and inviting main floor includes an open-concept living and dining area, a functional kitchen with patio access, main-floor laundry for added convenience, and a toliet room for guests. Step through the patio door off the kitchen to enjoy the outdoors - perfect for morning coffee or evening relaxation. This property includes one assigned parking space along with additional visitor parking for guests. Nestled in a quiet, friendly area, you'll appreciate being just minutes from parks, schools, shopping, restaurants, and easy highway access to the 401-ideal for commuters to London, Woodstock, or surrounding areas. Offering tremendous value, this home combines low-maintenance living with an unbeatable location. (id:53488)
The Realty Firm Inc.
60 Bruce Street
London South, Ontario
Nestled on a quiet, one way street, in the heart of Wortley Village, you will find this beautifully renovated, Wortley cottage home. Fully updated and move in ready, this home features 984 sq ft with 3 bedrooms, 1 massive bathroom and loads of storage (almost unheard of in Wortley)! A quick walk to all the shops of Wortley Village. With additional outside access to the basement.This open concept home, is perfect for entertaining either indoors, or out and updates include new windows (2025) new front door (2025), freshly painted throughout (2025), new back door (2022) front concrete porch (2025).R2-2 zoning! Convenient parking in front, as well as additional parking in rear. If you've been looking to experience living in the village, this is your chance! Call your favourite Realtor today! (id:53488)
The Realty Firm Prestige Brokerage Inc.
501 - 1100 Jalna Boulevard
London South, Ontario
Beautifully Updated 2-Bedroom Condo in South London. Step into comfort and style with this freshly painted, recently updated 2-bedroom, 1-bathroom condo in the vibrant and family-friendly White Oaks neighbourhood. Ideal for first-time buyers, downsizers, or investors, this move-in-ready home blends modern finishes, smart updates, and exceptional value. You'll love the vinyl plank flooring throughout, offering a sleek, durable surface that's easy to maintain. The bright living room is filled with natural light and features a striking accent wall, adding warmth and personality. The kitchen has been tastefully updated with a clean back splash, functional layout, and plenty of cabinetry. The renovated 4-piece bathroom is fresh and stylish. Both bedrooms are spacious, and the primary bedroom includes a walk-in closet, a rare and welcome bonus for extra storage and convenience. Every detail has been thoughtfully updated including all-new lighting fixtures that bring a warm, modern glow to the entire space. Step outside onto your private west-facing balcony and enjoy peaceful sunset views over the city and nearby parks, a perfect place to unwind. Condo fees include heat, hydro, and water, making for affordable, low-maintenance living. The building is well-managed and features new elevators, secure entry, updated hallway carpeting, and an outdoor pool, reflecting ongoing care and quality. Located within walking distance to White Oaks Public School, White Oaks Mall, parks, public transit, and essential amenities plus quick access to Highway 401 for commuters. Don't miss your chance to own this beautifully updated, move-in-ready condo in one of London's most convenient and connected communities! (id:53488)
Blue Forest Realty Inc.
60 Brunswick Avenue
London North, Ontario
Attention Investors. One short bus to Western University. 6 bedrooms, 2 kitchens, 2 bathrooms. Approx. 2000 sq ft of finished living space - including a fully finished lower level, double-wide driveway and single-car garage. Exceptional flexibility: ideal for multi-generational living, rental income potential, an in-law suite, or accommodating extended family. This home is nestled on a large lot with mature trees located in Medway, a lovely established neighbourhood. It combines comfort, space and convenience. The main level boasts a bright living room, dining room, kitchen with a pantry, 3 bedrooms and a 4-piece bathroom. The lower level expands the living space with 3 additional bedrooms, 3-piece bathroom, a cozy family room, a full kitchen-dining, and laundry. Step outside to a fenced private backyard featuring a spacious covered deck, perfect for summer BBQs, entertaining, or simply relaxing plus enjoy the added convenience of a deck right off of the kitchen. Additional features that enhance the home's comfort are: Central AC, smart thermostat, heated floors in the lower level bathroom, newer tankless water heater, newer front load washer and dryer, gas stove in the main level kitchen, and gas BBQ hook-up on the deck. Three garden sheds provide added functionality. Ideally located close to schools, parks, shopping, and everyday amenities, with a direct bus route nearby offering easy access to Western University and downtown. Come explore the space, versatility, and potential this home has to offer. (id:53488)
The Realty Firm Inc.
Contact Melanie & Shelby Pearce
Sales Representative for Royal Lepage Triland Realty, Brokerage
YOUR LONDON, ONTARIO REALTOR®

Melanie Pearce
Phone: 226-268-9880
You can rely on us to be a realtor who will advocate for you and strive to get you what you want. Reach out to us today- We're excited to hear from you!

Shelby Pearce
Phone: 519-639-0228
CALL . TEXT . EMAIL
Important Links
MELANIE PEARCE
Sales Representative for Royal Lepage Triland Realty, Brokerage
© 2023 Melanie Pearce- All rights reserved | Made with ❤️ by Jet Branding
