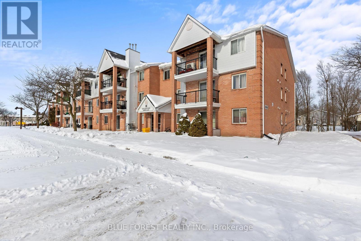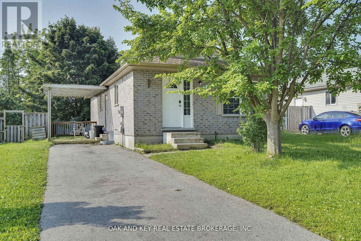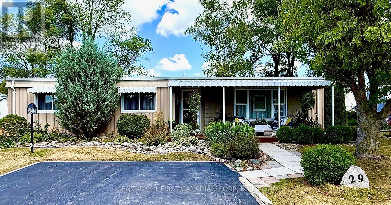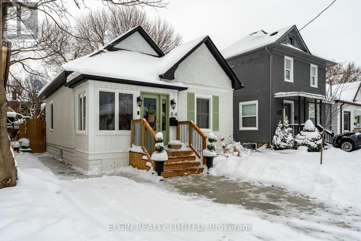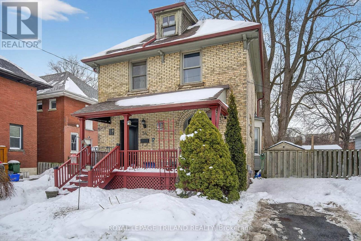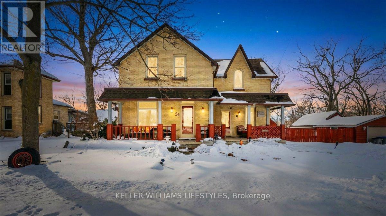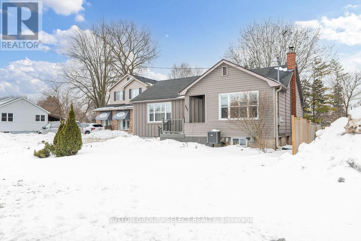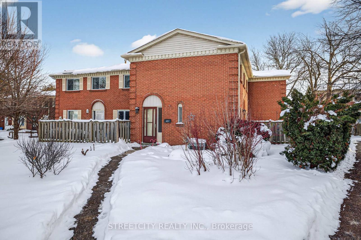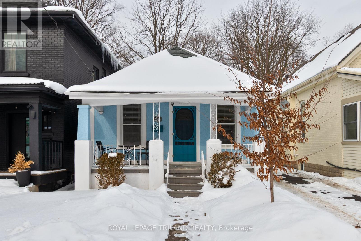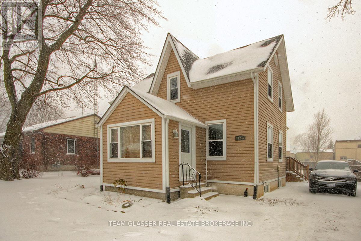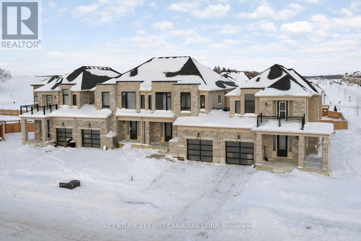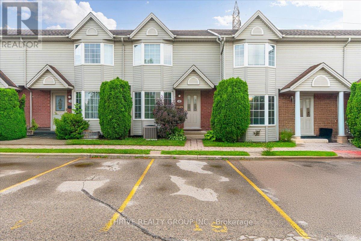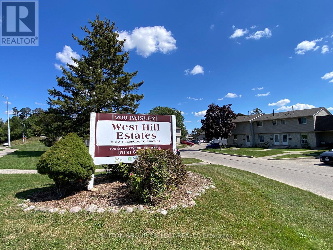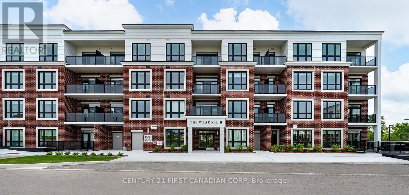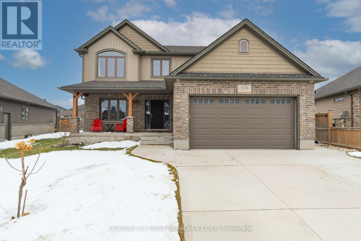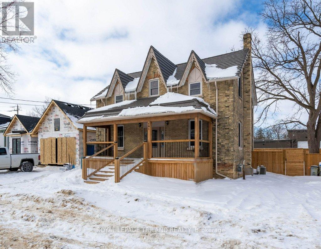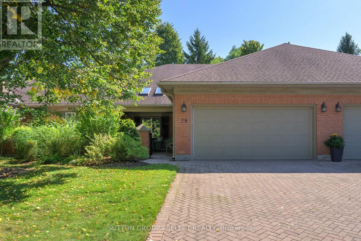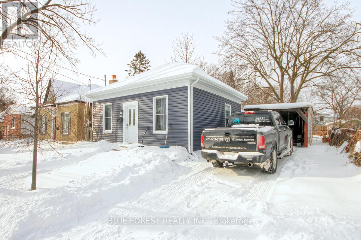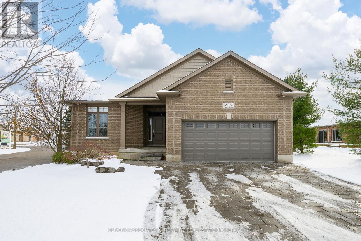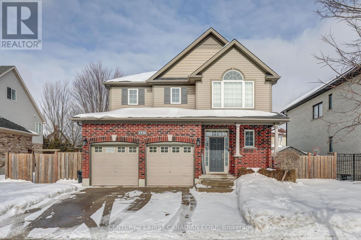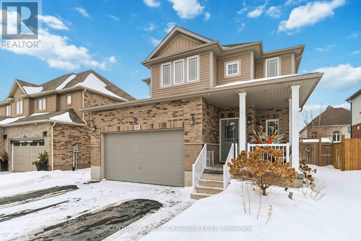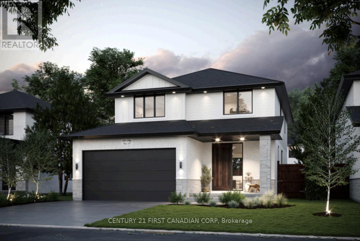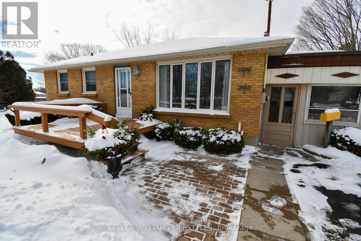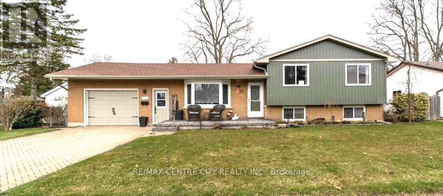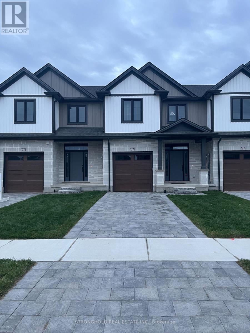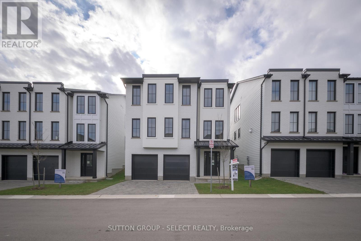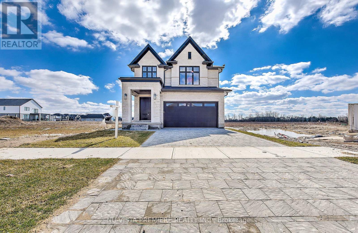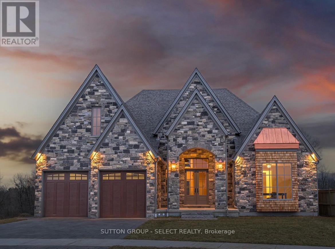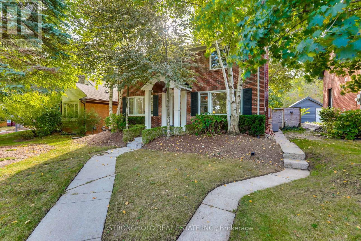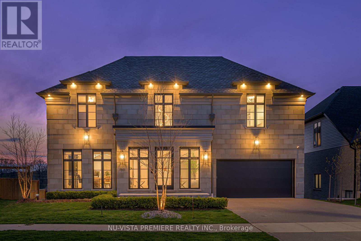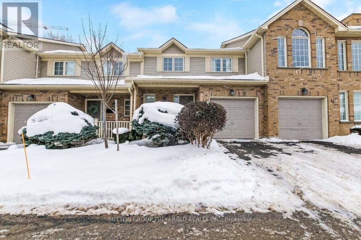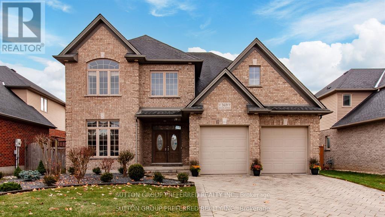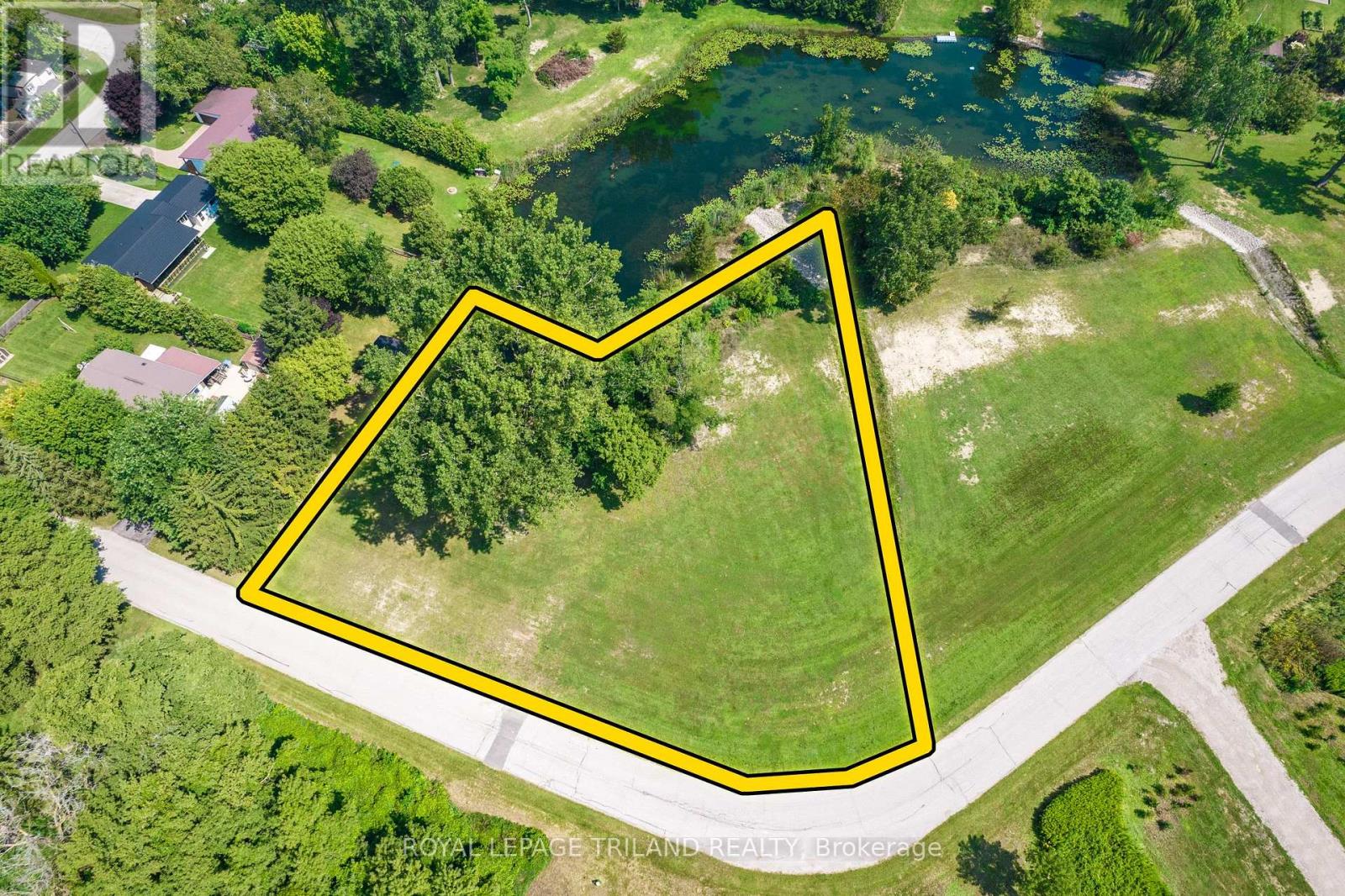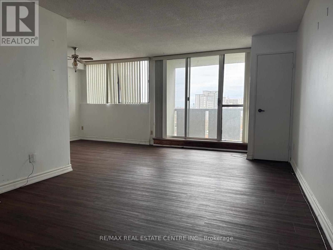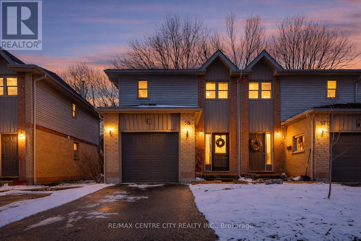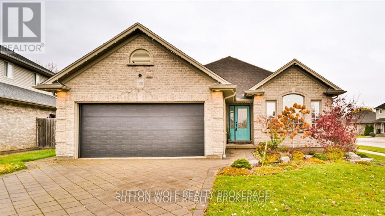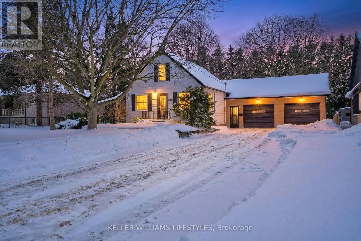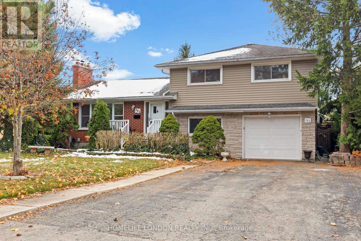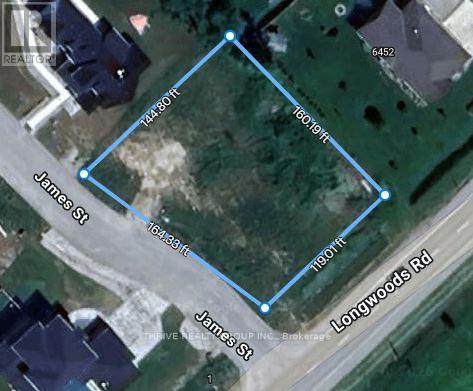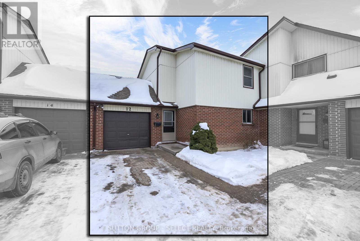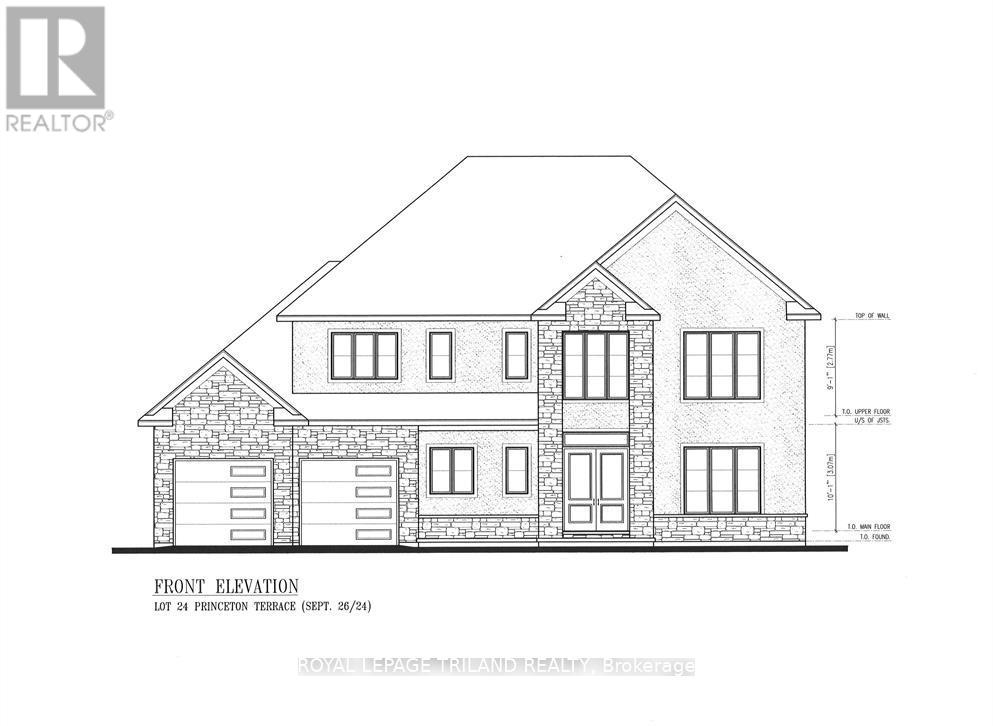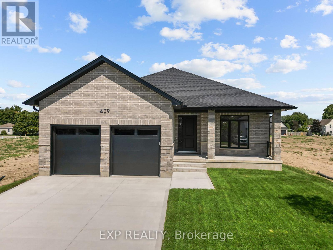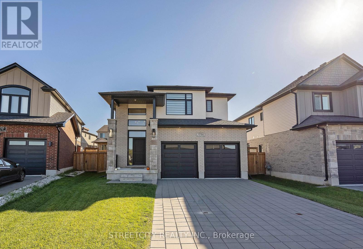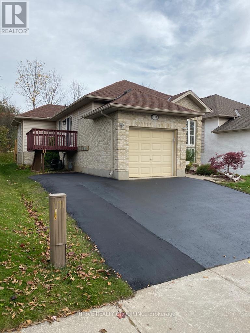41 - 1096 Jalna Boulevard
London South, Ontario
Better than new. Welcome to Unit 41, a fully renovated end unit that stands in a class of its own. Unlike interior units, this premium residence offers enhanced privacy, quieter living, and exceptional natural light throughout. Completely renovated in 2026, the home features brand new luxury flooring, a modern kitchen with quartz countertops, and beautifully updated bathrooms with a spa inspired feel. Every detail has been thoughtfully finished, creating a true turnkey opportunity that feels fresh and untouched. The layout offers a dedicated dining area, a spacious living room with a gas fireplace, and a rare feature in condo living: a separate laundry room with its own window, providing natural light and functional space beyond the typical hallway closet setup. Enjoy morning coffee on your private balcony or take advantage of the community outdoor pool. Ideally located just steps from White Oaks Mall, restaurants, parks, and with quick access to Highway 401, this home offers an exceptional blend of style, comfort, and convenience. Move in and enjoy a pristine, top tier renovation in one of the area's most accessible locations. (id:53488)
Blue Forest Realty Inc.
330 Fleming Drive
London East, Ontario
ATTENTION INVESTORS: THIS 6 BEDROOM BUNGALOW IS JUST STEPS AWAY FROM FANSHAWE COLLEGE. BUYER TO ASSUME REMAINING TENANT (s) ($ 4200 Monthly) GREAT OPPORTUNITY TO GET TOP $$ PER ROOM. FULLY LEGAL AND CITY LICENSED. GREAT INVESTMENT OR FAMILY HOME. THIS PROPERTY COMES WITH A FINISHED BASEMENT, A LARGE FENCED IN YARD AND A COVERED PATIO. SOME RECENT MAJOR UPDATES INCLUDE: LOWER BATHROOM (2021) FLOORING (2025) KITCHEN (2021) ROOF (2018) AND FURNACE (2019). GREAT ACCESS TO MAJOR HIGHWAYS, BUS ROUTES, GROCERY STORES, SHOPPING AND MORE! (id:53488)
Oak And Key Real Estate Brokerage
29 Maple Grove Court
South Huron, Ontario
Beautifully updated in 2023, well insulated exterior and crawl space. This fully drywalled 2-bedroom, 1.5-bath home offers comfort, charm, and thoughtful design throughout. You'll find two fireplaces, crown molding in the living and dining rooms, and hardwood flooring in the living room and in bedrooms. The kitchen features modern maple cabinetry with large pantry, stainless steel appliances and hardware, opens seamlessly to the dining room and has glass door walkout to 10x18 patio deck. The inviting living room includes a gas fireplace with a raised hearth, an art niche, and recessed perimeter lighting. The bright, spacious sunroom - with sliding wooden privacy doors and its own cozy fireplace - makes an ideal office, studio, or optional third bedroom, and provides direct access to the back deck. Storage is abundant, with a cedar coat closet at the entry, a generous cedar-lined walkthrough closet with built-in shelving in the primary bedroom, and additional step-in hall storage. Outdoors, enjoy a private yard with low maintenance perennial landscaping, large front and back decks, and an outdoor gas manifold ready for your barbecue or fire pit. The home is perfectly oriented to enjoy a lovely balance of morning and afternoon sun and shade. Grand Cove is a secure, gated 55+ community known for its vibrant lifestyle and exceptional amenities. Residents enjoy a heated saltwater pool, a spacious clubhouse with a fully equipped catering kitchen, library, games room, and fitness facilities; walking trails, lawn bowling, pickleball and tennis courts, a woodworking shop, and a wide variety of social clubs and activities. All of this is just a short walk from shops, restaurants, and the spectacular beach - along with all the festivities this wonderful town has to offer. Whether you're seeking an ideal year-round home in a welcoming, active community, a private oasis near the beach and shops, or a turnkey seasonal retreat, don't miss this opportunity! (id:53488)
Century 21 First Canadian Corp
84 Pleasant Avenue
St. Catharines, Ontario
Don't miss this super nice starter OR condo alternative professionally renovated inside and out and NO condo fees! This gorgeous home has beautifully intertwined original charm and character with classic details and modern flair. A lovely Master Bedroom now features a glamorous ensuite, a 2nd bedroom/office and 2nd renovated 4 piece bathroom with claw foot tub, all on the mainfloor. Over 9' ceilings, luxury vinyl plank flooring throughout, curved ceilings, striking trim work and lighting (including many dimmer switches), modern, sleek electric fireplace with TV mount above mantel. The farmhouse kitchen features tall cabinetry with pretty glass door accents, fresh and clean tiled backsplashes, stainless appliances and access to the private, fully fenced backyard with convenient, separately fenced dog courtyard (great for wet weather), 16'x16' deck, garden shed and attractive landscaping with an abundance of easy maintenance perennials. Vinyl windows, replaced exterior doors, freshly painted exterior, cement front drive, inviting front steps, lots of basement storage space, gas heat, c/air and owned water treatment system--the work here has been done-move in and enjoy.... (id:53488)
Elgin Realty Limited
54 Elysian Street
St. Thomas, Ontario
Discover this inviting detached two storey home offering a wonderful blend of character and modern updates, ideal for families or first time buyers! The beautiful covered front porch creates a warm and inviting first impression and the perfect place to enjoy your morning coffee. Inside, the main floor welcomes you with a bright living room, a dedicated dining area, and a well designed kitchen, along with the convenience of main floor laundry. Upstairs, you will find a generous primary bedroom, two additional bedrooms, and a four piece bathroom, providing comfortable and functional living space. The unfinished basement offers excellent potential for storage, a workshop, or future customization to suit your needs. Step outside to a fully fenced yard and enjoy summer evenings on the covered deck, ideal for relaxing or entertaining. Ideally located close to parks, downtown amenities, and offering an easy commute to London and Port Stanley, this charming property perfectly balances tranquility with everyday convenience. (id:53488)
Royal LePage Triland Realty
54 Main Street S
Lambton Shores, Ontario
Welcome to this charming brick home full of warmth and character, where timeless details meet thoughtful modern updates. Offering 3 bedrooms and 2 bathrooms, this home blends comfort and style in all the right ways. Original hardwood floors and beautifully preserved trim add classic appeal, while exposed brick walls and high vaulted ceilings create a bright, inviting atmosphere with architectural interest throughout. The updated kitchen features all new appliances, providing modern convenience while complementing the home's original charm. The layout is both functional and welcoming, perfect for everyday living and entertaining. Step outside to your own private retreat - backing onto a serene ravine lot with multi-level decks, this outdoor space is ideal for relaxing, hosting, or simply enjoying nature. Conveniently located close to schools, amenities, and shopping, this home offers the perfect balance of character, updates, and location. (id:53488)
Keller Williams Lifestyles
353 Clarke Road
London East, Ontario
*** Open House: Saturday and Sunday, 2:00pm-4:00pm. For guest convenience and to avoid blocking the driveway, please park at the plaza across the street and use the crosswalk when walking to the property. *** Welcome to this beautifully updated 3+1 bedroom, 2 full bathroom ranch, ideally located directly across from Argyle Mall on a generous lot. This home has been extensively renovated and offers exceptional value in a prime location. Major updates include newer doors and windows with California shutters, an updated kitchen with quartz countertops, modernized bathrooms, updated electrical with integrated speaker system, newer plumbing, siding, and flooring throughout. A newer front porch and rear deck add great outdoor living space, along with a spacious detached 1.5-car garage. The fully finished lower level provides flexible living space, perfect for a family room, home office, guest suite, or potential basement apartment conversion. While some cosmetic touches such as fresh paint could further enhance the space, the major improvements have already been completed. Located within walking distance to shopping, parks, schools, and public transit, with easy access to the 401. Excellent visibility may lend itself to certain home-based business uses, subject to municipal approval. Move in and make it your own, book your private showing today! (id:53488)
Sutton Group - Select Realty
282 Homestead Crescent
London North, Ontario
Stylish 3 bedroom, 1.5 bathroom townhouse offering comfortable, low maintenance living in Northwest London. The fabulous kitchen features modern cabinetry, clean finishes, and a functional layout, opening to a bright dining and living area with updated flooring and a striking fireplace feature wall that adds warmth and character. A patio door leads to a private courtyard patio providing private outdoor space. Upstairs offers three well sized bedrooms including a spacious primary with a walk-in closet, along with a 4 piece bathroom, while the main floor powder room adds everyday convenience. The complex includes a community pool and condo fees that cover water, adding extra value. Close to shopping, schools, parks, transit, and everyday amenities, making this a great option for first time buyers, families, or investors. (id:53488)
Streetcity Realty Inc.
30 Elmwood Place
London South, Ontario
Welcome To 30 Elmwood Place! Are You Looking For A Cute One Floor Bungalow On A Quiet Street And Close To Wortley Village And Downtown? This Meticulously Maintained Home Is Loaded With Charm And Ready To Impress! This Home Offers Three Bedrooms, Open Concept Kitchen With Stainless Steel Appliances And Gas Stove. Huge Family Room With Vaulted Ceilings, Skylights, Corner Gas Fireplace And Oversized Patio Doors. Cozy Dining Room. Beautiful Hardwood Flooring Throughout The Main Floor. The Lower Level Offers A Family Room, Laundry And Storage Area. Discover Your Own Oasis In The Private & Fenced Backyard With Beautiful Gardens & Mature Trees And Access To Green Space And The Coves Hiking Trail, The Lot Is 175 Feet Deep! Bonus With Two Deck Areas - Perfect For Entertaining With Family & Friends. Some Of The Updates Include: Kitchen, Bathroom, Roof And Shingles, Owned Hot Water Tank, Privacy Fence At Decks And Outdoor Shed. When You Live Here You Will Be Close To Schools, Thames River Trails And Many Local Amenities! This Home Is Ready To Welcome It's New Owners - 30 Elmwood Place, Just Look For The Blue House! (id:53488)
Royal LePage Triland Realty
173 Maple Street
West Elgin, Ontario
Welcome to 173 Maple Street in West Lorne, Ontario. Ideally located close to all amenities with easy highway access, this home sits just 30 minutes from London and 30 minutes from Chatham. This charming 1 1/2 storey home offers 1 1/2 bathrooms, generous room sizes, and a large lot perfect for relaxing or entertaining. Inside, you'll find hardwood flooring throughout, a ceramic tile kitchen, and built-in kitchen seating that adds both character and functionality. The newly insulated attic and newer bathroom vanities provide added comfort and efficiency. The exterior features vinyl siding, asphalt shingles replaced in 2022, a nicely landscaped yard, a large deck, and a spacious backyard complete with a 12' x 16' Coleman above-ground pool and an outdoor shed for extra storage. Additional highlights include custom blinds, a gas stove, nice appliances, and a newer dishwasher. New furnace installed January 2026. A wonderful opportunity to enjoy small-town living with convenient access to the city. (id:53488)
Team Glasser Real Estate Brokerage Inc.
844 Sobeski Avenue
Woodstock, Ontario
Welcome to this modern freehold townhome built in 2022 with no condo fees. Offering 4 bedrooms and 2.5 bathrooms, this bright and functional home features an attached garage, unfinished basement with room to grow, and large windows throughout that flood the space with natural light. Ideally located near amenities and under 300m from the new Turtle Island Public School, making it a perfect choice for families. A move-in-ready home in the highly desirable and growing community in Woodstock (id:53488)
Century 21 First Canadian Corp
19 - 101 Brookside Street
London South, Ontario
This 3 bedroom condo features upgraded hardwood and tile flooring throughout, a renovated kitchen, finished basement and loads of privacy in the backyard. Super close to Victoria Hospital and both downtown and South end conveniences, this home is one to see. The spacious living room boasts tons of natural light, while the finished basement offers additional living space, complete with a full bathroom. Outside you will find an exceptionally private backyard, surrounded by greenery and mature trees. Located in the most sought-after section of the condo complex, this home is ideally positioned to face expansive green space and offers a peaceful retreat without disturbance of neighbours. This home also offers the convenience of two parking spots and with its prime location, you're just moments away from all the amenities you could need, including shops, restaurants, and parks. Whether you're a first-time buyer, downsizer or otherwise, this condo offers exceptional value and is priced to move. The maintenance per month is $400 (covers: grass maintenance, snow removal, windows, outside doors, roof). (id:53488)
Thrive Realty Group Inc.
46 - 700 Paisley Road
Guelph, Ontario
2 bedroom bungalow with a basement walk-out basement that opens onto green space! Approx. 1900 sq/ft on both floors (951 sq/ft main floor, 951 sq/ft basement)- lots of space here for the growing family. Excellent opportunity to add value by finishing the basement - perfect space for a rec room, bedroom and bathroom! This unit is at the back of the complex and is surrounded by green space with views over the ravine and Castlebury Park -(soccer fields, basketball court and playground) Condo fee is $496/mth which includes water. Property tax is $2907/yr. (id:53488)
Sutton Group - Select Realty
302 - 1560 Upper West Avenue
London South, Ontario
Welcome to luxury living in Warbler Woods! This brand new 2-bedroom + den, 2-bathroom condo offers the perfect blend of sophistication, comfort, and style. Built by Tricar, a builder renowned for high-quality concrete construction, this residence showcases high-end finishes throughout - including hardwood flooring, a sleek linear fireplace, quartz countertops, Kohler plumbing fixtures, and a premium stainless steel appliance package. Enjoy the convenience of two private balconies where you can take in the serene park views, perfect for morning coffee or evening relaxation. The spacious den provides flexibility for a home office, reading nook, or guest space. This highly desirable building offers exceptional amenities: a fully equipped fitness center, theatre room, resident lounge, and guest suite for visitors. The warm and welcoming community adds to the appeal, creating an inviting environment you'll love to call home. Located in one of the city's most sought-after neighbourhoods, Warbler Woods, you'll be surrounded by natural beauty, convenient amenities, and a strong sense of community. Experience refined condo living at its best - style, comfort, and quality craftsmanship in every detail. (id:53488)
Century 21 First Canadian Corp
209 Campanale Way
Lucan Biddulph, Ontario
Welcome to 209 Campanale Way in the Ridge Crossing subdivision, conveniently located just a short walk from Wilberforce Public School, the Lucan Arena and Community Centre, the walking path plus a ton of great local amenities. As you step inside, you're welcomed by a formal dining room that can also be used as a sitting area or home office. Toward the back of the home, you'll find a bright, open-concept kitchen and living space, featuring a stunning oversized island- the perfect place to gather with family and friends. The cozy living room features a gas fireplace with beautiful built-ins, creating a warm and inviting atmosphere. Just off the living room, the back deck offers peaceful views of the apple trees and walking path located directly behind the home, a perfect spot to relax and enjoy the outdoors. Upstairs, the spacious primary bedroom has a vaulted ceiling, a walk-in closet, and a spacious five-piece ensuite. Two additional bedrooms are ideal for kids or guests and there is a four-piece main bathroom.The fully finished basement adds even more living space, with a large rec room for kids to play or hang out with friends, plenty of storage for toys and games, plus a fourth bedroom and a three-piece bathroom. Additional features of the home include a concrete laneway and pathway, plus a storage shed in the backyard with hydro. (id:53488)
Century 21 First Canadian Corp
203 - 1560 Upper West Avenue
London South, Ontario
Welcome to The Westdel II, a premier Tricar-built condominium located in the highly sought-after Warbler Woods neighbourhood. This beautiful2-bedroom + den corner suite offers an impressive blend of comfort, style, and quality craftsmanship. Inside, you'll find hardwood floors throughout, stainless steel appliances, quartz countertops, and Kohler plumbing fixtures-a collection of high-end finishes that elevate every room. Large windows fill the suite with natural light, showcasing the thoughtful layout and refined design. Home owners of The Westdel II enjoy exceptional amenities, including a fully equipped gym, stylish lounge, guest suite, and outdoor pickleball courts. Come experience the quality, comfort, and vibrant community that make this condominium truly standout. (id:53488)
Century 21 First Canadian Corp
191 Catherine Street
North Middlesex, Ontario
Welcome to this adorable two-storey yellow brick home, full of charm and curb appeal, highlighted by a welcoming covered front porch and landscaped gardens. Ideally located in the growing community of Parkhill, this property offers the best of small-town living with easy access to nearby amenities-just 25 minutes to the beach, 30 minutes to London, and 50 minutes to the Sarnia-Port Huron border.Parkhill continues to thrive with recent infrastructure improvements, including repaved main streets, new sidewalks, and upgraded public service buildings such as the ambulance station, fire hall, and library. Residents enjoy convenient access to elementary and high schools, parks, an arena, gym, tennis courts, restaurants, Tim Hortons, Home Hardware, and more. Nature lovers will appreciate the nearby dam and conservation area, perfect for boating and scenic walks.Inside, the bright open-concept kitchen features a large island, backyard-facing sink, walk-in pantry, tile backsplash, and quality appliances. The sun-filled dining area flows seamlessly into a cozy living room, while a versatile main-floor flex space is ideal for a home office, playroom, or gym. A modern three-piece bathroom with tiled shower and convenient main-floor laundry (washer and dryer included) complete this level.At the rear, a mudroom provides access to both the partial basement-perfect for storage-and the fully fenced backyard, which includes a patio and garden shed, ideal for entertaining or pets.Upstairs, you'll find three comfortable bedrooms, a hallway closet, and a four-piece bathroom with both a tub and separate shower.Notable updates include a metal roof, furnace and air conditioning, owned water heater, kitchen appliances, and upgraded electrical service.This move-in-ready home seamlessly blends historic character with modern conveniences at an affordable price. Don't miss your opportunity to own a beautiful home in Parkhill! (id:53488)
Royal LePage Triland Realty
28 - 40 Quinella Drive
London South, Ontario
This beautifully maintained condo, Unit 28, delivers the perfect blend of comfort, convenience, and low-maintenance living. Nestled in a quiet, well-kept community, its an ideal choice for first-time buyers, downsizers, or anyone seeking a stress-free lifestyle with style. Step inside to a bright and functional layout designed for easy living. The main floor features a welcoming living room with oversized windows, a spacious kitchen with an induction stove, plenty of cabinetry, and a dining area that opens out to your private patio, perfect for morning coffee or evening BBQs. As well, there are two generous bedrooms, including a Primary with walk-in closet and ensuite, and a full bath which provides plenty of room for family or guests. The finished lower level adds versatility with a cozy family room, home office, or guest suite complete with another full bathroom. The standout feature? A private courtyard terrace-your own retreat for entertaining, relaxing afternoons, or evenings around a fire. Plus, residents enjoy access to an on-site pool, making summer feel like a permanent vacation. With new updates in 2024 including furnace, electrical, appliances and laundry, this home offers both comfort and peace of mind. All of this, just minutes from schools, shopping, parks, transit, and highway access, putting everything you need right at your doorstep. Don't miss the opportunity to make this inviting property your next home! (id:53488)
Sutton Group - Select Realty
585 Elizabeth Street
London East, Ontario
Welcome to this well-maintained and spacious bungalow in the desirable Old East Village. This move-in-ready home offers three bedrooms and one bathroom, a large eat-in kitchen with ample cupboard space, and a bright, inviting living room. Numerous updates have been completed over the years, including the roof, siding, furnace, and air conditioning. Additional highlights include a rear mudroom and a private single driveway with carport. All appliances are included, and possession is flexible. (id:53488)
Blue Forest Realty Inc.
2205 Jack Nash Drive
London South, Ontario
Wonderfully maintained one-floor home with premium view - without the premium price! Nestled in Riverbend's highly sought-after 50+ gated golf community, this is your chance to enjoy the many resort-style amenities. Conveniently located just steps from the clubhouse. This 2-bed, 2-bathroom residence offers the perfect blend of comfort, space, and low-maintenance living. Step inside to a bright and airy main floor featuring a spacious living area with a cozy gas fireplace and formal dining room with hardwood flooring. Eat-in kitchen with access to the large, covered deck - perfect for morning coffee or evening relaxation. Primary bedroom features a walk-in closet and 5-piece ensuite. Second bedroom would also make the perfect home office. New carpeting in bedrooms and staircase. Convenient main floor laundry. Unspoiled lower level offers tons of storage space. 220 Volt outlet in the garage for EV. Monthly fees: land lease $452.42 and maintenance fee $646.92 (includes 24 hr concierge at gate, lawn maintenance, snow removal and clubhouse privileges which include indoor pool, gym, and social events) + annual reserve fund contribution. Enjoy a peaceful lifestyle close to shopping, restaurants, golf, and scenic walking trails. An ideal opportunity in a secure and vibrant adult community! (id:53488)
Oliver & Associates Katie White Real Estate Brokerage Inc.
1336 Birchwood Drive
London South, Ontario
Welcome to 1336 Birchwood Dr, a beautifully maintained two-storey offering space, comfort, and backyard living at its finest. This 4-bedroom, 3.5 bathroom home features a spacious layout designed for families and entertaining alike. The main floor opens onto the soaring 18ft foyer, with large windows that draw the outdoors in. Natural lighting from morning to sunset sets a tone of elegance and warmth that flows through every corner of the home. From the sun-filled foyer, the home seamlessly flows onto rich hardwood floors that open to a sprawling dining space where the warmth of the wood and the scale of the room create the ultimate stage for hosting unforgettable evenings. The experience concludes in the heart of the home, a beautiful kitchen with ample cabinetry and space flowing into a living room, offering a sanctuary to unwind from the day, where the gentle glow of the gas fireplace against the rich hardwood floors invites you to slow down and truly come home. Upstairs, you'll find four spacious bedrooms, including the grand primary bedroom, a spa-inspired ensuite and a walk-in closet with cabinetry to transform your daily routine into an experience of splender and organization. The sprawling finished basement adapts to your lifestyle, whether you envision a rec room, a home gym, or the ultimate kids' play area. Step outside to your private backyard oasis, where a saltwater pool is framed by stamped concrete. Designed for year-round enjoyment, the expansive grounds feature a covered cabana and ample open space that transforms into a private hockey rink during the winter; the ultimate backyard for kids to play and families to gather in every season. The double-car garage sits on a lot large enough to accommodate expansion to a triple garage, offering future flexibility and added value. Located in a district of 2 of London's top elementary schools, close to parks, trails, Springbank Park and all amenities, this is a rare opportunity to own a home that has it all. (id:53488)
Century 21 First Canadian Corp
89 Marriott Place
Brant, Ontario
Welcome to 89 Marriott Place, Paris - a spacious and beautiful family home designed for comfort, versatility, and modern living, in sought-after Paris neighbourhood. This home offers 5 bedrooms and 4 bathrooms, and is ideal for multi-generational families A covered front porch invites you into the home, perfect for morning coffee or relaxing outdoors, leading into a spacious foyer with a large walk-in closet - ideal for busy families and entertaining guests. Ceramic tile in the entry and kitchen, and hardwood in the living and dining rooms, create a durable and stylish main level, complemented by California shutters on most main-level windows and blinds upstairs for timeless appeal and functionality throughout the home. The heart of the home features soaring vaulted ceilings across the open-concept kitchen, dining, and living areas. The main kitchen features stainless steel appliances and a convenient island with seating for casual dining, while patio doors open to a composite deck and fully fenced backyard - perfect for outdoor gatherings The thoughtfully finished in-law suite features an eat-in kitchen with quartz countertops, stainless steel appliances, a bright living room, and a full 4-piece bath. Built with insulated concrete floors that stay warm year-round and Roxul-insulated walls for enhanced soundproofing, the lower level delivers exceptional comfort and privacy. Additional features include a grand staircase equipped with a chair lift, convenient garage entry into the mudroom/main floor laundry room, and a neutral paint palette throughout. The air conditioner was replaced in 2022, and the furnace, air exchanger, water softener, and water heater are owned. An extra-wide driveway accommodates three vehicles. Located close to parks, scenic trails, and the Grand River, with excellent schools, shopping, and amenities, this home blends small-town charm with modern convenience. A rare opportunity offering space and flexibility, - don't miss it. (id:53488)
Century 21 First Canadian Corp
3108 Gillespie Trail
London South, Ontario
The Hamilton by Birani Design & Build is a beautifully crafted two-storey home offering 4 spacious bedrooms, 2.5 bathrooms, and a thoughtfully designed layout tailored for modem family living. The main floor features both a dedicated living room and a separate family room, providing the perfect balance of elegant entertaining space and everyday comfort. Upstairs, you'Il find four generously sized bedrooms, two full bathrooms, and the convenience of second floor laundry-ideal for growing families or those who simply appreciate functional design. Built With exceptional craftsmanship and attention to detail, this home is located in Talbot Village - Phase 7, one of London' s most sought-after family friendly communities. Residents enjoy proximity to a brand-new public school opening in 2025, walking distance to Ecole élémentaire La Pommeraie, and access to parks with basketball courts, sorer fields, and scenic pond-side trails. Talbot Village Shopping Plaza is just minutes away, offering No Frills, Dollarama, restaurants, banks, GoodLife Fitness, medical clinics, and more, with an exciting new commercial plaza on the way featuring a veterinarian, dental clinic, Starbucks, and additional conveniences. The brand-new YMCA, only a short walk away, brings state-of-the-an health and wellness amenities to the nelghbourhood. With quick access to Highways 401 and 402, easy routes to St. Thomas and the beaches of Port Stanley, and new bike lanes along Colonel Talbot Road connecting to Lambeth's charming village core, Talbot Village offers the perfect blend of modem convenience, natural beauty, and vibrant community living. To be Built (id:53488)
Century 21 First Canadian Corp
378 Carlow Road
Central Elgin, Ontario
Welcome to Port Stanley! This lovely brick bungalow located at 378 Carlow Road is a short walk to your favourite Port Stanley beaches, charming restaurants and local shopping! Enjoy the simplicity of one floor living in this sun filled home. The cheerful kitchen has plenty of counter space, convenient pantry and a lovely view of the private landscaped backyard. Large dining room with bright picture window and beautiful hardwood floors is a perfect spot for family gatherings. The huge family room addition with cozy gas fireplace and covered deck extension feels like you're spending your days in nature all year long. Updated main floor bath with glass and tile shower has 3 gorgeous natural stone shower nooks, storage with style! Two bedrooms on the main plus a bright and airy finished basement for housing guests. The lower level is cozy and bright with another full bath, soaker tub and an unbelievable amount of clever storage space. Large and very private backyard with XL shed plus a bonus front deck for taking in the afternoon sun. Double wide driveway that easily fits 6 cars so your visitors always have a spot. Double wide garage also has lots of space for your recreational vehicles plus a breezeway to the backyard for extra storage. This home is meticulously kept and must be seen in person to experience all that it offers. Book your showing today! (id:53488)
Keller Williams Lifestyles
91 Clarence Street
Strathroy-Caradoc, Ontario
A beautiful, thoughtfully maintained side-split home awaits you. This 3+1 bedroom, 2-bath home offers a nice open feel as you walk through the front door. The layout provides the separation you want with minimal stairs. The main floor features a bright family room that leads into the eat-in kitchen, offering ample space for cooking and entertaining. A mudroom and laundry area lead out to the attached garage for easy access. Upstairs you will find three generously sized bedrooms and a full bath with separate tub and shower. The lower level offers a fourth bedroom, a second large family room, a 3-piece bathroom, and plenty of storage space. Step out into the rear yard, where you'll find space to garden and a large concrete patio for grilling and entertaining, complete with an irrigation system and sand point. The fully fenced yard is perfect for kids and dogs. Whether you're enjoying your cup of coffee on the front porch or working in the spacious garage, this home offers the functionality you want and the space you crave. Located on a quiet street, just a short walk to everyday amenities. This home checks all the boxes. (id:53488)
RE/MAX Centre City Realty Inc.
1768 Finley Crescent
London North, Ontario
ATTN: First-Time Buyers! With the proposed HST rebates from both the Federal and Provincial governments, eligible buyers could own this home for just $596,372 after rebates. These beautifully upgraded townhomes showcase over $20,000 in builder enhancements and offer a spacious, sunlit open-concept main floor ideal for both everyday living and entertaining. The designer kitchen features upgraded cabinetry, sleek countertops, upgraded valence lighting, and modern fixtures, while the primary bedroom includes a large closet and a private ensuite for added comfort. Three additional generously sized bedrooms provide space for family, guests, or a home office. The main level is finished with durable luxury vinyl plank flooring, while the bedrooms offer the cozy comfort of plush carpeting. A convenient laundry area adds functionality, and the attached garage with inside entry and a private driveway ensures practicality and ease of access. Outdoors, enjoy a private rear yard perfect for relaxing or hosting gatherings. The timeless exterior design is enhanced by upgraded brick and siding finishes, all located in a vibrant community close to parks, schools, shopping, dining, and public transit, with quick access to major highways. Additional highlights include an energy-efficient build with modern mechanical systems, a basement roughed in for a future unit, contemporary lighting throughout, a stylish foyer entrance, and the added bonus of no condo fees.(Renderings, virtual staging, and photos are artist's concept only. Actual finishes, layouts, and specifications may differ without notice.) (id:53488)
Stronghold Real Estate Inc.
1772 Finley Crescent
London North, Ontario
ATTN: First-Time Buyers! With the proposed HST rebates from both the Federal and Provincial governments, eligible buyers could own this home for just $596,372 after rebates. These beautifully upgraded townhomes showcase over $20,000 in builder enhancements and offer a spacious, sunlit open-concept main floor ideal for both everyday living and entertaining. The designer kitchen features upgraded cabinetry, sleek countertops, upgraded valence lighting, and modern fixtures, while the primary bedroom includes a large closet and a private ensuite for added comfort. Three additional generously sized bedrooms provide space for family, guests, or a home office. The main level is finished with durable luxury vinyl plank flooring, while the bedrooms offer the cozy comfort of plush carpeting. A convenient laundry area adds functionality, and the attached garage with inside entry and a private driveway ensures practicality and ease of access. Outdoors, enjoy a private rear yard perfect for relaxing or hosting gatherings. The timeless exterior design is enhanced by upgraded brick and siding finishes, all located in a vibrant community close to parks, schools, shopping, dining, and public transit, with quick access to major highways. Additional highlights include an energy-efficient build with modern mechanical systems, a basement roughed in for a future unit, contemporary lighting throughout, a stylish foyer entrance, and the added bonus of no condo fees.(Renderings, virtual staging, and photos are artist's concept only. Actual finishes, layouts, and specifications may differ without notice.) (id:53488)
Stronghold Real Estate Inc.
9 - 2835 Sheffield Place
London South, Ontario
Modern Luxury Living by Westhaven Homes in a quiet enclave. This exceptional 5-bedroom, 4.5-bath residence offers 2,500 sq. ft. of finished upscale living plus an unfinished above-grade lower level-ideal for a future income suite, multi-generational setup, or home business. Move-in ready and designed for flexibility, it's a home that adapts to your lifestyle. Westhaven Homes offers the perfect blend of contemporary convenience and peaceful nature in this thoughtfully designed London neighbourhood. Located in Victoria on the River - an enclave of executive homes set on a quiet, low traffic cul-de-sac & nestled amid mature trees, rolling hills, and wildflowers. Steps from the picturesque Thames River residents enjoy serene walking trails riverside, listening to a myriad of birds along the forest, plus a private parkette perfect for picnics and play. Inside, every detail reflects Westhaven's signature craftsmanship. The open-concept layout features abundant natural light, and premium finishes throughout. Hardwood flooring, quartz surfaces, and designer fixtures enhance the warm, modern aesthetic.The lower level offers fantastic potential with a 4-piece bath rough-in & 2 rooms -perfect for guests or a private suite. Upstairs, a chef-inspired kitchen with quartz island flows into the dining area and spacious great room with an oversized linear fireplace. A convenient powder room and office/bedroom with private 3 piece ensuite complete this level.The upper floor offers four additional bedrooms, including a luxurious primary suite with a walk-in closet and 5-piece ensuite. Two bedrooms share a 5-piece Jack-and-Jill bath, while another enjoys its own 3-piece ensuite. Laundry is conveniently located on this level.With an additional entry from the garage, the layout easily supports a self-contained unit. Just minutes to Hwy 401, this location offers seamless access for commuters and quick escapes to Grand Bend or Port Stanley's beaches-halfway between Detroit and Toronto. (id:53488)
Sutton Group - Select Realty
6517 Heathwoods Avenue
London South, Ontario
MODEL HOME FOR SALE! Welcome to 6517 Heathwoods Avenue, located in the highly sought-after southwest London community. This beautifully crafted home showcases premium upgrades, detailed millwork, and a thoughtful layout featuring 4+1 bedrooms and 4.5 bathrooms.Completely carpet-free and equipped with brand new, high-end appliances, this residence offers a bright and inviting main floor centered around a chef's kitchen with large windows and a patio door that fills the space with natural light. Elegant trim work and accent walls add a refined touch throughout.Upstairs, the primary suite includes a luxurious ensuite and a custom walk-in closet, while two bedrooms share a Jack & Jill bathroom and the fourth bedroom has its own private ensuite.The fully finished basement features a complete granny suite with a separate entrance, bedroom, bathroom, full kitchen, and its own laundry - perfect for extended family or additional rental income.Located just minutes from major retail, restaurants, and everyday conveniences. Similar models available in the community - contact the listing agents for more information! (id:53488)
Nu-Vista Pinnacle Realty Brokerage Inc
597 Creekview Chase
London North, Ontario
Nestled on a premium ravine lot overlooking the Medway Valley Heritage Forest this exquisite property combines nature & lux lifestyle. Striking natural stone w/ copper, stucco & cedar detailing creates a captivating facade. Lush forest at back & protected green space to the west wrap the property in beauty & privacy. Steps away walking paths meander over a creek & through the woods. The interior offers a masterpiece of architectural sophistication: w/ arches, soaring ceilings & built-in cabinetry. Alluring foyer views draw you in. Dramatic lighting guides you to the great room w/ 16-ft ceiling, floor-to-ceiling fireplace surround, massive windows offer spectacular views & natural light. The covered balcony provides a shaded escape. The kitchen is a designer's dream, w/ a 4-seat natural walnut island, ceiling-height cabinetry in deep juniper tones & an elongated walnut range hood. Built-ins, 6-burner gas stove, integrated fridge & a walk-in pantry complete this culinary haven. White Oak hardwood flooring stretches across the principal rooms. The primary suite boasts a cathedral ceiling, romantic fireplace & beautiful views. The 5-piece ensuite offers a fresh, spa experience w/ walnut vanity, penny tile floors & a zero-entry shower w/ artisanal tile feature walls in shades of fresh eucalyptus. Wide hallways make this a perfect home to age in place. Additional features include main floor office, 2nd bedroom w/ shared 5-piece ensuite & main floor laundry. The loft adds a comfortable guest suite. The finished lower-level walkout opts as a separate 2-bedroom residence, or as an extension of principal living featuring a 2nd kitchen, spacious media room, cheater ensuite, staircase to garage & bonus room w/ garage door to yard ideal for gym or flexible entertaining space. This property transcends the ordinary, offering a lifestyle of refined luxury in harmony with nature, each detail thoughtfully crafted to create a home that is as exquisite as its surroundings. (id:53488)
Sutton Group - Select Realty
485 Regent Street
London East, Ontario
Welcome to 485 Regent Street, where timeless charm meets modern sophistication. This extensively upgraded three-bedroom, two-bath home offers about 2,380 sq. ft. of beautifully finished living space designed for comfort, efficiency, and entertainment. Every corner reflects pride of ownership and meticulous attention to detail. Step inside to a bright, inviting main floor anchored by a custom gas fireplace and Dolby Atmos surround sound system perfect for movie nights or gatherings. Commercial-grade glass doors open to a partially covered deck with a Raymond Brothers awning, extending your living space outdoors. The chefs kitchen features high-end appliances, a walk-in pantry, and under-cabinet lighting for function and style. Upstairs, each bedroom includes a walk-in closet, hardwood floors, and privacy blinds. The primary suite adds its own surround-sound system for a personal retreat. Throughout the home, solid-core doors, new pot lighting, and upgraded insulation highlight quality craftsmanship. The finished lower level offers a 120" projector theatre with Dolby Atmos audio and blackout dividers for the ultimate cinematic experience. Spray-foam insulation enhances comfort and acoustics, while the designer laundry room with quartz counters and accent lighting elevates daily living. Outside, enjoy a private oasis featuring a 1020 saltwater pool with waterfall, color lighting, and heater for year-round use. A 1220 detached garage with hydro, gas, hot/cold water, and new roof complements the landscaped yard and expansive deck. Smart-home technology includes Nest thermostat, reverse osmosis, motion lighting, seven HD security cameras, and private three-car rear parking with video surveillance.485 Regent Street isn't just a home its a lifestyle combining traditional character, modern innovation, and pure comfort in one of London's most established neighborhoods. (id:53488)
Stronghold Real Estate Inc.
1770 Finley Crescent
London North, Ontario
ATTN: First-Time Buyers! With the proposed HST rebates from both the Federal and Provincial governments, eligible buyers could own this home for just $596,372 after rebates. These beautifully upgraded townhomes showcase over $20,000 in builder enhancements and offer a spacious, sunlit open-concept main floor ideal for both everyday living and entertaining. The designer kitchen features upgraded cabinetry, sleek countertops, upgraded valence lighting, and modern fixtures, while the primary bedroom includes a large closet and a private ensuite for added comfort. Three additional generously sized bedrooms provide space for family, guests, or a home office. The main level is finished with durable luxury vinyl plank flooring, while the bedrooms offer the cozy comfort of plush carpeting. A convenient laundry area adds functionality, and the attached garage with inside entry and a private driveway ensures practicality and ease of access. Outdoors, enjoy a private rear yard perfect for relaxing or hosting gatherings. The timeless exterior design is enhanced by upgraded brick and siding finishes, all located in a vibrant community close to parks, schools, shopping, dining, and public transit, with quick access to major highways. Additional highlights include an energy-efficient build with modern mechanical systems, a basement roughed in for a future unit, contemporary lighting throughout, a stylish foyer entrance, and the added bonus of no condo fees.(Renderings, virtual staging, and photos are artist's concept only. Actual finishes, layouts, and specifications may differ without notice.) (id:53488)
Stronghold Real Estate Inc.
1576 Caledonia Street
London East, Ontario
An excellent investment opportunity: purpose-built, all-brick 12-unit apartment building featuring 6 spacious two-bedroom units and 6 one-bedroom units. This well-maintained property is fully rented with long-term tenants, offering stable cash flow and minimal vacancy risk. Located on a quiet dead-end street, it provides tenants with a peaceful living environment while being just minutes from Fanshawe College and offering quick access to Highway 401ideal for students, commuters, and working professionals alike. With an annual gross rental income of $117,780, this asset delivers solid returns, but there is significant potential to enhance income over time. Current rents are below market, presenting an opportunity for new ownership to gradually increase revenues through natural tenant turnover or strategic updates. A turnkey addition to any investment portfolio, this property combines immediate income with long-term upside in a high-demand rental area. (id:53488)
Thrive Realty Group Inc.
7501 Silvercreek Crescent
London South, Ontario
This custom Reis Design Built home with a premium lot size, exciting architectural detail & design elements. It has limestone facade & beautiful bay windows. The grand foyer features a sweeping showpiece staircase. In the study a rolling-ladder glides along an impressive library with stainless steel detail extending through double arched openings to a butler's servery and cast stone fireplace. Kitchen/great room offers two islands, one in rich walnut, glass-door pantry w/ walnut display shelves with windows draw an abundance of natural light. Incredible main floor laundry/mud room. 2nd floor landing opens to large living area with glass-railing floating above the great room & bathed in natural light. Two covered decks. Beautifully finished walkout lower level adds fantastic above-grade additional living. Fully private IN-LAW SUITE with kitchen, centre island, great room with fireplace, bedroom, bathroom washer dryer with independent fob access. The in-law suite doesn't interfere with your basement use with home theatre/media room, 2nd lower bathroom and storage area. Fully fenced with cedar hedge/evergreen perimeter. Located in Silverleaf -South West London's executive neighbourhood, minutes to HWY 401. (id:53488)
Nu-Vista Premiere Realty Inc.
Nu-Vista Primeline Realty Inc.
12 - 1015 Farnham Road
London South, Ontario
Rare find $499,900 best describes this meticulously kept 3 bedroom condo town home with attached garage! Features include a formal livingroom with gas fireplace, lovely bright kitchen with dining area, 2.5 baths, primary bedroom has a beautifully updated 3 piece ensuite & walk-in closet, newer flooring on the main & upper. Simply put, there is great value in this gem located in a small enclave of 19 units in desired Westmount and just steps away from the Bostwick YMCA. Shop & Compare! (id:53488)
Sutton Group Preferred Realty Inc.
369 Skyline Avenue
London North, Ontario
Former Highland Model Home by award-winning Wastell Builders Group (Builder of the Year 2006). Approx. 3,068 sq. ft. of elegant living space with extensive model upgrades. Striking brick and stone elevation, double glass entry doors, hardwood floors, crown moulding, curved balcony, oak staircases, and 9' ceilings on second level. Gourmet kitchen with upgraded cabinetry, island, stainless steel features, tile backsplash, and triple terrace doors. Tray-ceiling family room with custom built-ins and tiled fireplace. Premium finishes throughout. A rare offering showcasing timeless design and superior craftsmanship. (id:53488)
Sutton Group Preferred Realty Inc.
9952 Eric Street
Lambton Shores, Ontario
9952 ERIC ST: 1 of 3 AVAILABLE OVERSIZED BUILDING LOTS JUST SOUTH OF GRAND BEND IN THE PORT FRANKS REGION | REMARKABLY QUIET CUL DE SAC | CLOSE TO RIVER & BEACHES - This .89 acre lot tucked away in a secret spot could be the location of your new dream home! Looking to build in the Grand Bend/Port Franks area on a large parcel that is truly ready to go (pre-cleared & graded - saves $15K), but getting tired of the lack of options? This fully serviced lot provides a rolling landscape in a small & quiet enclave with 3/4 of an acre of premium Lambton Shores residential land! The location is so tucked away & secluded, most residents local to the region are not even aware of its existence. To indicate that its quiet is probably an understatement. The only traffic Eric Street ever sees are the few neighbors who live there, & now YOU, as you really do need to come & visit this beautiful piece of vacant land! Just minutes to restaurants & boat dockage in Port Franks, everything else you need in Grand Bend, & an even shorter drive to a plethora of fantastic Pinery Park beaches w/ minimal crowds, this is a special location. You'll get to experience the benefits of being out in the country in a more rural environment (peace, quiet, serenity, lack of traffic, expansive lot / 2.5 X THE SIZE OF NEIGHBORHING LOTS) but w/o having to be a 1/2 hour drive to the beach. The Pinery Park is the key to success for residents in this region. Pick up an affordable seasons pass for your vehicle for access to fantastic beaches 5 minutes from your front door! Design & contract the house yourself or hire any builder - no requirements or restrictions or any obligation to build by a certain date! Add this gorgeous lot to your investment portfolio, or, just plan a future build. Septic required but gas/electric/municipal water/high-speed Internet are all ready to go at the property line & mail is delivered to the subdivision about 300 ft from your lot line. 2 other lots available as per photos. (id:53488)
Royal LePage Triland Realty
603 - 375 King Street N
Waterloo, Ontario
Discover Your Dream Home at Columbia Place - a desirable Waterloo Condo Residence - Welcome to sophisticated urban living in the heart of Waterloo. This immaculate, sun-drenched 3-bedroom, 2-bathroom suite offers 1,100 sq. ft. of spacious, light-filled living with breathtaking views and spectacular daily activity. Modern comforts include floor-to-ceiling windows in-suite laundry and a private storage locker. The underground parking are in a safe, well-lit facility. Condo fees include - heat, central air, hydro, water, maintenance, amenities, parking, and storage - so you can enjoy worry-free living with no extra utility bills. Resort-style amenities elevate your lifestyle: a state-of-the-art gym with indoor walking track and panoramic city views, indoor pool, sauna, games room, billiards/party room, library, full woodworking shop, hobby room, and even an on-site car wash. Conveniently located close to Wilfrid Laurier University and the University of Waterloo, with direct bus access to Conestoga College. Minutes to Uptown Waterloo, Conestoga Mall, and major highways. Ideal for first-time buyers, young professionals, seeking turn-key, low-maintenance living in an unbeatable location. (id:53488)
RE/MAX Real Estate Centre Inc.
58 - 1199 Hamilton Road
London East, Ontario
Welcome to 1199 Hamilton Rd, Unit 58 - a charming, family-friendly condo privately set back from the road. This two-storey home offers 3 bedrooms and 1.5 bathrooms with a functional layout and comfortable living spaces. Conveniently located minutes from East Park, schools, shopping, and transit, this is an excellent opportunity for first-time buyers, families, or investors. (id:53488)
RE/MAX Centre City Realty Inc.
501 Darcy Drive
Strathroy-Caradoc, Ontario
Welcome to 501 Darcy Drive. In the north end of Strathroy, this amazing bungalow with 3 + 2 bedrooms, 3 bathrooms, open concept kitchen with quartz countertops and living room with gas fireplace. Main floor laundry and pantry. Primary bedroom with 3 pc. Ensuite, main floor bathroom and 2 bedrooms. Lower level has family room, 2 additional bedrooms and 4 pc bathroom, Lots of storage. Access off kitchen to beautiful backyard with inground heated salt water pool and private area with hot tub and covered by a gazebo. Sand point and irrigation system, double car garage, totally fenced yard, close to schools and #402 access. Round out the features of this wonderful property. Vacant and available. Don't miss this one! (id:53488)
Sutton Wolf Realty Brokerage
394 Beattie Street
Strathroy-Caradoc, Ontario
Welcome to 394 Beattie Street- a rare half acre property offering outstanding multi-unit potential in a prime location. This home is well suited to be converted into an up and down duplex, with a separate rear entrance already in place, ideal for creating two self contained units. Even better, the impressive 30' x 20' detached shop with its own full basement opens the door for future secondary income, with potential to be reimagined as an ADU (buyer can verify). Set on a beautifully treed half acre lot with mature landscaping, and a large deck, this property blends space, privacy, and opportunity. There's also an oversized double car garage, plus parking for 8 vehicles, making it ideal for multi tenant living or large families. The current 3 bedroom home has seen numerous updates, including: Granite countertops in kitchen & bath in 2022, updated bathroom 2025, some flooring in 2022, furnace in 2022, A/C in 2021, and many updated windows in 2020-2021. Located within walking distance to Catholic, Public, and French Immersion schools, close to the many amenities Strathroy offers, and under 30 minutes to the city. Whether you're an investor, house hacker, or multi generational buyer, 394 Beattie St is a property with vision, flexibility, and long term return potential. Opportunities like this don't come often! (id:53488)
Keller Williams Lifestyles
163 Centre Street
London South, Ontario
Southcrest Gem - Move-In Ready! Discover this family home in tree-lined Southcrest, featuring: Private yard with in-ground pool & newer heater. Unique master suite with deck overlooking gardens & pool. Open-concept kitchen with newer cabinetry & all appliances included. Cozy living room with wood-burning fireplace & huge picture window. Lower-level family room with gas fireplace. This comfortable home blends charm, convenience, and lifestyle-ready for you to move in today! (id:53488)
Homelife London Realty Inc.
London Living Real Estate Ltd.
2 James Street
Strathroy-Caradoc, Ontario
Set on a quiet, private, paved cul-de-sac, this spacious half-acre building lot offers the perfect balance of small-town charm and country-style living. Hydro, natural gas, and municipal water are already available, making it easy to bring your vision to life. With generous space and flexible building potential, you can design and construct the home you've always imagined without typical size restrictions. Enjoy a peaceful setting just minutes from London and quick access to major 400-series highways. (id:53488)
Thrive Realty Group Inc.
12 - 971 Adelaide Street S
London South, Ontario
Move-In Ready South London Townhome - Privacy, Value & Location Discover this impeccably maintained 3-bedroom, 1.5-bath condo townhome in one of South London's most sought-after neighbourhoods. Perfect for first-time buyers, growing families, or savvy investors. Bright & Welcoming Main Level Step into a freshly painted interior with newer windows flooding the space with natural light. Beautiful hardwood floors flow throughout the living areas and lead to your own deck perfect for morning coffee or unwinding after a long day. Comfortable and spacious bedrooms extend hard surface flooring and offer plenty of room for the whole family, guests, or a dedicated home office. Rare Privacy Feature Attached garage with interior access and drive-through capability to the backyard. Garages separate each unit-meaning no shared living walls for enhanced peace and quiet. Flexible Finished Lower Level Ideal as a rec room, gym, office, or kids' playroom-the possibilities are endless. Unbeatable Location & Value Low condo fees. Minutes to Highway 401, shopping, schools, parks, and all daily essentials. This turnkey home is ready, Schedule your showing. Current Condo Status report available to interested parties. (id:53488)
Sutton Group - Select Realty
159 Princeton Terrace
London South, Ontario
BUILD YOUR LUXURY DREAM HOME IN BYRON! FLEXIBILITY OF DESIGN. CUSTOMIZATION. QUALITY. STYLE. SPECIAL PRICING! TO BE BUILT - ROYAL PREMIER HOMES WOULD LIKE TO INTRODUCE OUR NEWEST EXECUTIVE OFFERING IN THIS EXCLUSIVE LUXURY ENCLAVE IN BYRON. THIS HOME IS FINISHED TO THE HIGHEST EXACTING STANDARDS. 3135 LUXURIOUS SQUARE FEET. BRICK AND STONE FRONT FACADE. THIS HOME COMES WITH 4 BEDROOMS, 3.5 BATHROOMS (ALL ENSUITES +JACK & JILL), GORGEOUS TILE IN WET AREAS, ENGINEERED HARDWOOD ON MAIN, COLOUR KEYED WINDOWS, MAIN FLOOR STUDY, MUDROOM, 2ND FLOOR LAUNDRY, OPEN GREAT ROOM CONCEPT, ELECTRIC FIREPLACE, COVERED REAR PORCH, GENEROUS CLOSETS, SIDE DOOR ENTRANCE TO LOWER LEVEL, ROUNDED CORNERS, 9 FT CEILINGS ON MAIN, PLUS SO MUCH MORE. OPTIONAL TANDEM 3 CAR GARAGE LAYOUT. CALL TODAY AND DESIGN YOUR OWN CUSTOM FEATURES. WE OFFER FLEXIBLE CHOICES. LATE AUTUMN 2025 POSSESSION. **EXTRAS** LAST LOT ON A CUL DE SAC WITH SOUTH FACING BACKYARD. BRING YOUR OWN DESIGN OR CUSTOM REQUIREMENTS AND LET'S DISCUSS. PHOTOS ARE OF PREVIOUS PROJECTS AND USED TO HIGHLIGHT THE QUALITY OF FINISHES AND UPGRADES (id:53488)
Royal LePage Triland Realty
409 Ontario Street
Warwick, Ontario
Welcome to this beautifully crafted 2-bed, 2-bath bungalow where elegant details and smart design meet. From the inviting covered front porch, step into a grand foyer with 9-foot ceilings and a striking wainscoted accent wall along the staircase a hint of the quality that flows throughout. At the front of the home, the secondary bedroom enjoys natural light and a private 4-piece bath complete with a built-in niche and its own linen closet. Tucked quietly at the back, the primary suite is a true retreat featuring a tray ceiling, a custom walk-in closet with wood shelving, and a spa-inspired 3-piece ensuite. Here you'll find a zero-entry shower, custom glass door and panel with brushed-nickel trim, built-in niches, and matching brushed-nickel framed mirrors. The heart of the home is an open-concept living space with engineered hardwood floors, 9-foot ceilings, and 8-foot doors for an airy feel. A gas fireplace anchors the living room, while the upgraded lighting and pot lights add warmth and style. The kitchen and dining area flow seamlessly to a covered back deck, perfect for relaxing or entertaining. Practical touches abound: a mudroom off the garage offers built-in cabinetry, a stainless-steel clothes rod, a bench with hooks, and a full laundry set-up with tile flooring. Bathrooms and the laundry room are finished with elegant tile for durability and easy care. The double car garage is insulated including the garage doors themselves, keeping you cool in the summer and warm in the winter. This new build by Branch Homes blends craftsmanship and comfort, ready to welcome you home. Schedule a private viewing today and experience bungalow living at its finest. (id:53488)
Exp Realty
1754 Brunson Way
London South, Ontario
Fabulous opportunity to move into this less than 5 yr young 2 storey 4 bedroom 2 car garage in the popular west end subdivision Wickerson Heights. This newer home features a very open concept main floor with beautiful kitchen overlooking great room with gas fireplace. Generous space on 2nd floor with 4 bedrooms 3 full baths for growing family and/or guests. Master bedroom is very spacious with full 5 pc ensuite and walk-in closet with Nieman market closet organizers. Fantastic location with a view of Boler and situated on very quiet family orientated crescent close to all amenities. You don't want to miss this opportunity and the home will not disappoint! (id:53488)
Streetcity Realty Inc.
111 Meadowridge Road
London North, Ontario
An exceptional opportunity in North West London, ideal for homeowners seeking flexibility and potential rental income. Live comfortably on the main floor while renting the lower level to help offset your mortgage, or enjoy the entire home by easily opening the connection between both levels. This well-maintained property offers three bedrooms on the main floor, two decks, and a full bathroom, while the lower level features two additional generously sized bedrooms, a modern kitchen, and a full bathroom. With two legal units, the home provides excellent versatility-perfect for extended family, guests, or multi-generational living. Step outside to a beautiful backyard complete with a pergola, creating a private and relaxing outdoor retreat. The versatile layout invites your personal touch and creative enhancements. Unwind after a long day on the deck overlooking open skies from spring through fall, or enjoy a peaceful morning or afternoon coffee from the dining room-kitchen deck. Strategically located in the sought-after Oakridge Meadows area, on the same street as Huntington Park, this home offers convenient access to Costco, top-rated schools, Western University, University Hospital, golf courses, trails, shopping, and dining-delivering the perfect balance of lifestyle, and long-term value.A truly inviting home with endless possibilities. This is the one you've been waiting for-book your private showing today. (id:53488)
Thrive Realty Group Inc.
Contact Melanie & Shelby Pearce
Sales Representative for Royal Lepage Triland Realty, Brokerage
YOUR LONDON, ONTARIO REALTOR®

Melanie Pearce
Phone: 226-268-9880
You can rely on us to be a realtor who will advocate for you and strive to get you what you want. Reach out to us today- We're excited to hear from you!

Shelby Pearce
Phone: 519-639-0228
CALL . TEXT . EMAIL
Important Links
MELANIE PEARCE
Sales Representative for Royal Lepage Triland Realty, Brokerage
© 2023 Melanie Pearce- All rights reserved | Made with ❤️ by Jet Branding
