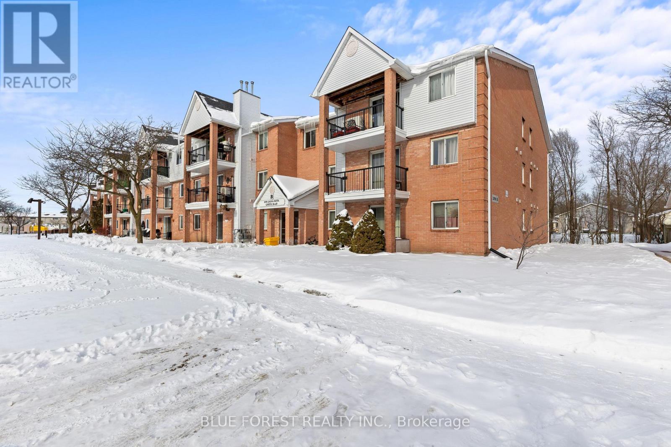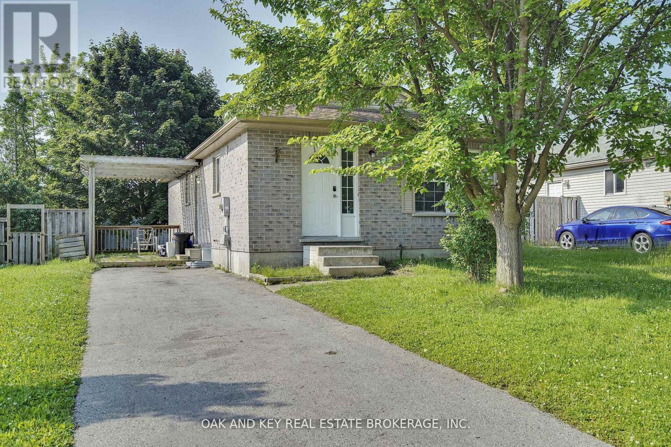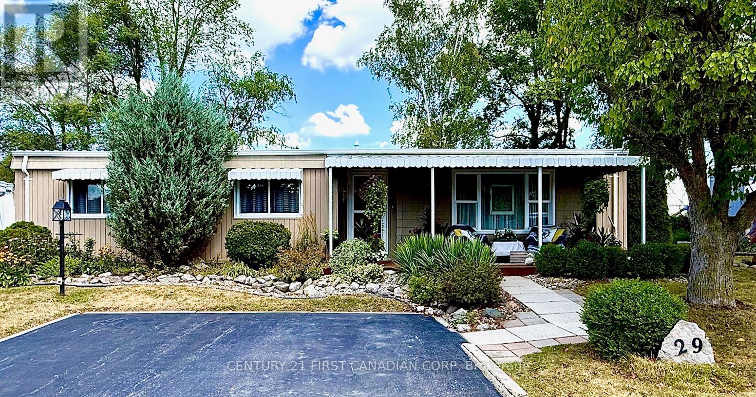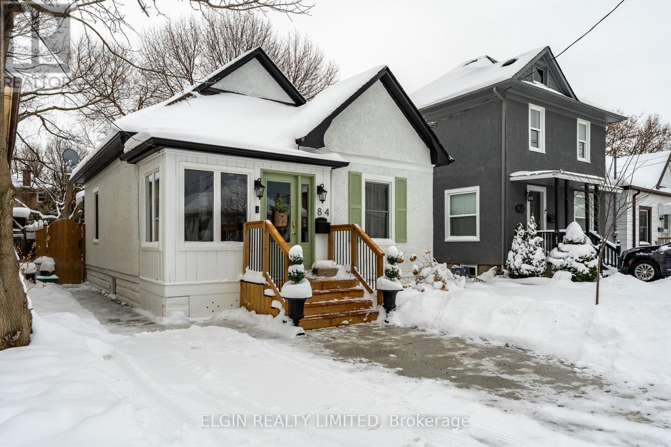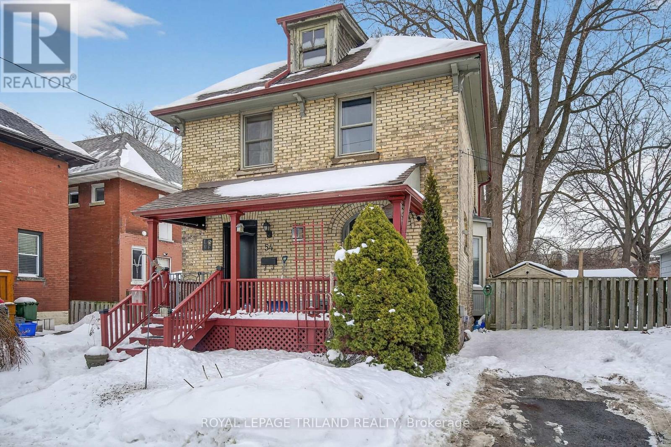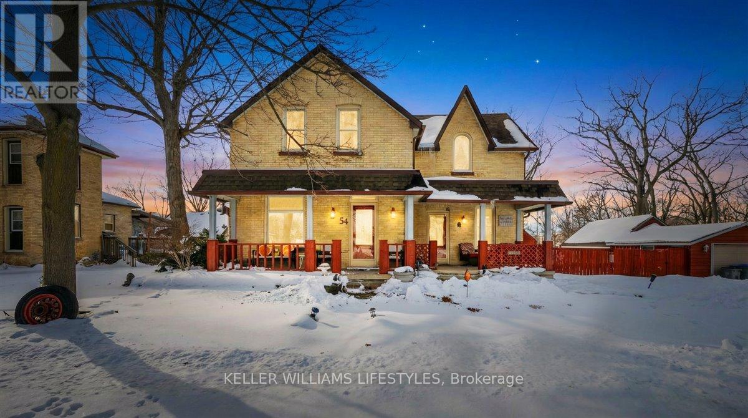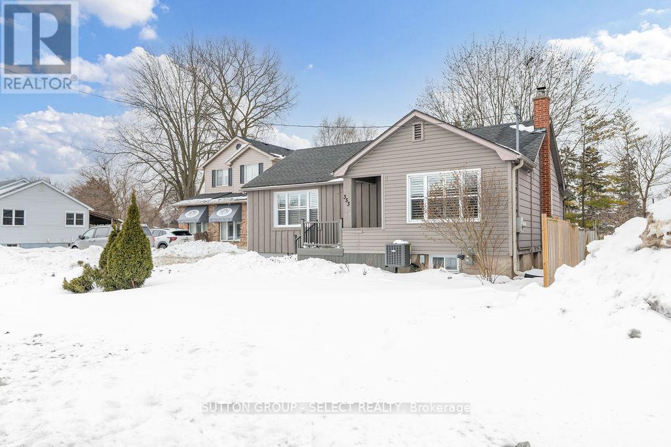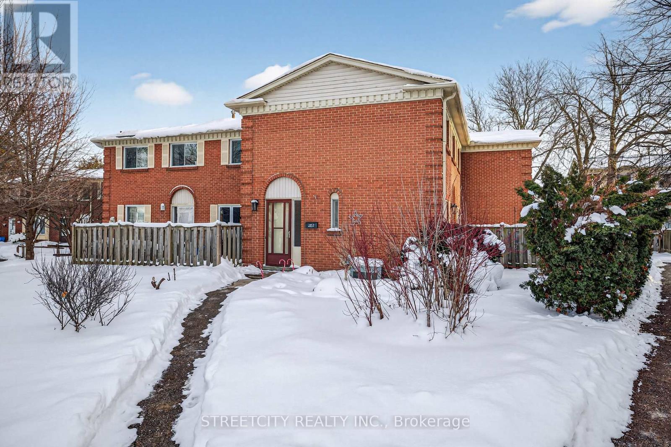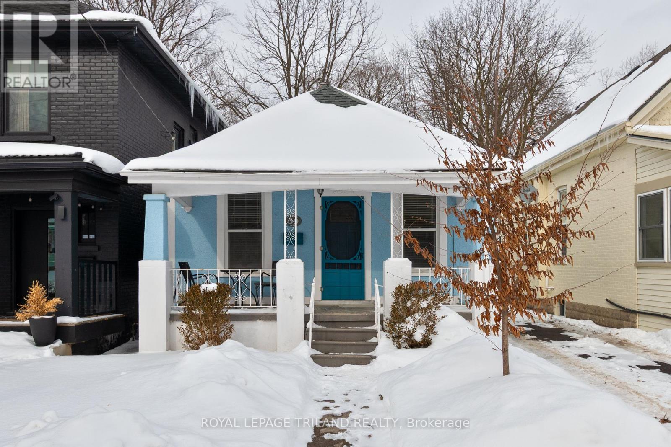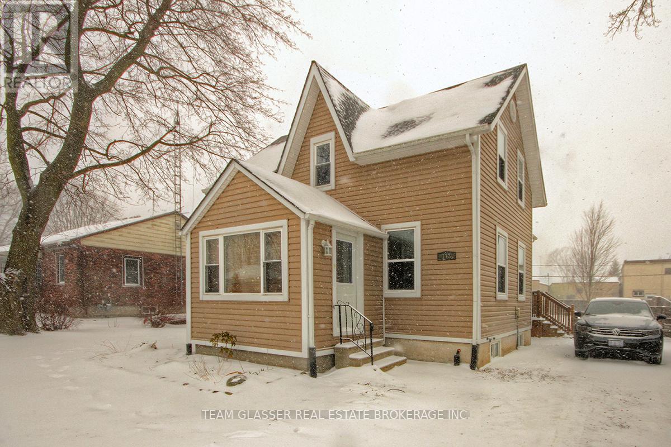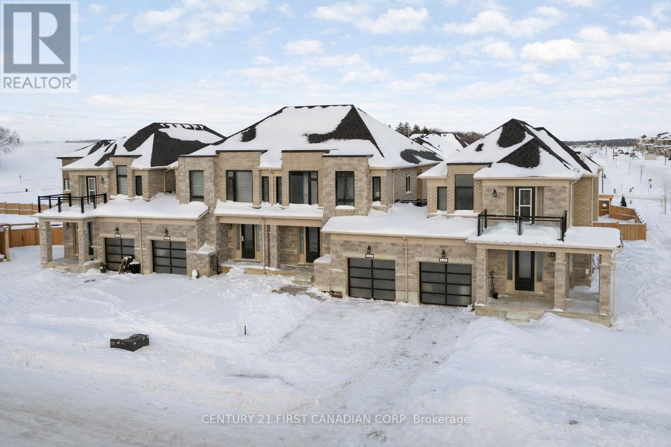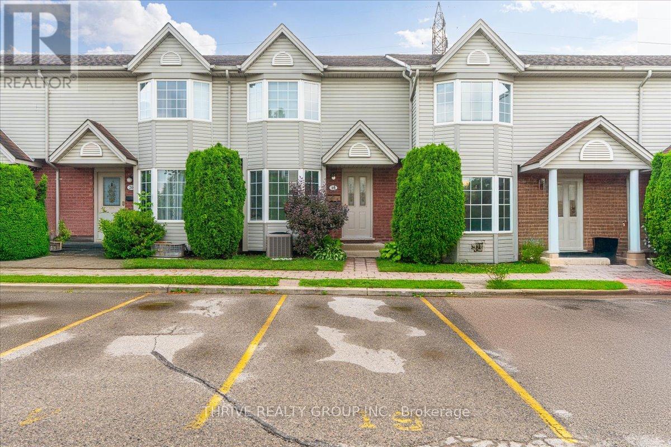41 - 1096 Jalna Boulevard
London South, Ontario
Better than new. Welcome to Unit 41, a fully renovated end unit that stands in a class of its own. Unlike interior units, this premium residence offers enhanced privacy, quieter living, and exceptional natural light throughout. Completely renovated in 2026, the home features brand new luxury flooring, a modern kitchen with quartz countertops, and beautifully updated bathrooms with a spa inspired feel. Every detail has been thoughtfully finished, creating a true turnkey opportunity that feels fresh and untouched. The layout offers a dedicated dining area, a spacious living room with a gas fireplace, and a rare feature in condo living: a separate laundry room with its own window, providing natural light and functional space beyond the typical hallway closet setup. Enjoy morning coffee on your private balcony or take advantage of the community outdoor pool. Ideally located just steps from White Oaks Mall, restaurants, parks, and with quick access to Highway 401, this home offers an exceptional blend of style, comfort, and convenience. Move in and enjoy a pristine, top tier renovation in one of the area's most accessible locations. (id:53488)
Blue Forest Realty Inc.
330 Fleming Drive
London East, Ontario
ATTENTION INVESTORS: THIS 6 BEDROOM BUNGALOW IS JUST STEPS AWAY FROM FANSHAWE COLLEGE. BUYER TO ASSUME REMAINING TENANT (s) ($ 4200 Monthly) GREAT OPPORTUNITY TO GET TOP $$ PER ROOM. FULLY LEGAL AND CITY LICENSED. GREAT INVESTMENT OR FAMILY HOME. THIS PROPERTY COMES WITH A FINISHED BASEMENT, A LARGE FENCED IN YARD AND A COVERED PATIO. SOME RECENT MAJOR UPDATES INCLUDE: LOWER BATHROOM (2021) FLOORING (2025) KITCHEN (2021) ROOF (2018) AND FURNACE (2019). GREAT ACCESS TO MAJOR HIGHWAYS, BUS ROUTES, GROCERY STORES, SHOPPING AND MORE! (id:53488)
Oak And Key Real Estate Brokerage
29 Maple Grove Court
South Huron, Ontario
Beautifully updated in 2023, well insulated exterior and crawl space. This fully drywalled 2-bedroom, 1.5-bath home offers comfort, charm, and thoughtful design throughout. You'll find two fireplaces, crown molding in the living and dining rooms, and hardwood flooring in the living room and in bedrooms. The kitchen features modern maple cabinetry with large pantry, stainless steel appliances and hardware, opens seamlessly to the dining room and has glass door walkout to 10x18 patio deck. The inviting living room includes a gas fireplace with a raised hearth, an art niche, and recessed perimeter lighting. The bright, spacious sunroom - with sliding wooden privacy doors and its own cozy fireplace - makes an ideal office, studio, or optional third bedroom, and provides direct access to the back deck. Storage is abundant, with a cedar coat closet at the entry, a generous cedar-lined walkthrough closet with built-in shelving in the primary bedroom, and additional step-in hall storage. Outdoors, enjoy a private yard with low maintenance perennial landscaping, large front and back decks, and an outdoor gas manifold ready for your barbecue or fire pit. The home is perfectly oriented to enjoy a lovely balance of morning and afternoon sun and shade. Grand Cove is a secure, gated 55+ community known for its vibrant lifestyle and exceptional amenities. Residents enjoy a heated saltwater pool, a spacious clubhouse with a fully equipped catering kitchen, library, games room, and fitness facilities; walking trails, lawn bowling, pickleball and tennis courts, a woodworking shop, and a wide variety of social clubs and activities. All of this is just a short walk from shops, restaurants, and the spectacular beach - along with all the festivities this wonderful town has to offer. Whether you're seeking an ideal year-round home in a welcoming, active community, a private oasis near the beach and shops, or a turnkey seasonal retreat, don't miss this opportunity! (id:53488)
Century 21 First Canadian Corp
84 Pleasant Avenue
St. Catharines, Ontario
Don't miss this super nice starter OR condo alternative professionally renovated inside and out and NO condo fees! This gorgeous home has beautifully intertwined original charm and character with classic details and modern flair. A lovely Master Bedroom now features a glamorous ensuite, a 2nd bedroom/office and 2nd renovated 4 piece bathroom with claw foot tub, all on the mainfloor. Over 9' ceilings, luxury vinyl plank flooring throughout, curved ceilings, striking trim work and lighting (including many dimmer switches), modern, sleek electric fireplace with TV mount above mantel. The farmhouse kitchen features tall cabinetry with pretty glass door accents, fresh and clean tiled backsplashes, stainless appliances and access to the private, fully fenced backyard with convenient, separately fenced dog courtyard (great for wet weather), 16'x16' deck, garden shed and attractive landscaping with an abundance of easy maintenance perennials. Vinyl windows, replaced exterior doors, freshly painted exterior, cement front drive, inviting front steps, lots of basement storage space, gas heat, c/air and owned water treatment system--the work here has been done-move in and enjoy.... (id:53488)
Elgin Realty Limited
54 Elysian Street
St. Thomas, Ontario
Discover this inviting detached two storey home offering a wonderful blend of character and modern updates, ideal for families or first time buyers! The beautiful covered front porch creates a warm and inviting first impression and the perfect place to enjoy your morning coffee. Inside, the main floor welcomes you with a bright living room, a dedicated dining area, and a well designed kitchen, along with the convenience of main floor laundry. Upstairs, you will find a generous primary bedroom, two additional bedrooms, and a four piece bathroom, providing comfortable and functional living space. The unfinished basement offers excellent potential for storage, a workshop, or future customization to suit your needs. Step outside to a fully fenced yard and enjoy summer evenings on the covered deck, ideal for relaxing or entertaining. Ideally located close to parks, downtown amenities, and offering an easy commute to London and Port Stanley, this charming property perfectly balances tranquility with everyday convenience. (id:53488)
Royal LePage Triland Realty
54 Main Street S
Lambton Shores, Ontario
Welcome to this charming brick home full of warmth and character, where timeless details meet thoughtful modern updates. Offering 3 bedrooms and 2 bathrooms, this home blends comfort and style in all the right ways. Original hardwood floors and beautifully preserved trim add classic appeal, while exposed brick walls and high vaulted ceilings create a bright, inviting atmosphere with architectural interest throughout. The updated kitchen features all new appliances, providing modern convenience while complementing the home's original charm. The layout is both functional and welcoming, perfect for everyday living and entertaining. Step outside to your own private retreat - backing onto a serene ravine lot with multi-level decks, this outdoor space is ideal for relaxing, hosting, or simply enjoying nature. Conveniently located close to schools, amenities, and shopping, this home offers the perfect balance of character, updates, and location. (id:53488)
Keller Williams Lifestyles
353 Clarke Road
London East, Ontario
*** Open House: Saturday and Sunday, 2:00pm-4:00pm. For guest convenience and to avoid blocking the driveway, please park at the plaza across the street and use the crosswalk when walking to the property. *** Welcome to this beautifully updated 3+1 bedroom, 2 full bathroom ranch, ideally located directly across from Argyle Mall on a generous lot. This home has been extensively renovated and offers exceptional value in a prime location. Major updates include newer doors and windows with California shutters, an updated kitchen with quartz countertops, modernized bathrooms, updated electrical with integrated speaker system, newer plumbing, siding, and flooring throughout. A newer front porch and rear deck add great outdoor living space, along with a spacious detached 1.5-car garage. The fully finished lower level provides flexible living space, perfect for a family room, home office, guest suite, or potential basement apartment conversion. While some cosmetic touches such as fresh paint could further enhance the space, the major improvements have already been completed. Located within walking distance to shopping, parks, schools, and public transit, with easy access to the 401. Excellent visibility may lend itself to certain home-based business uses, subject to municipal approval. Move in and make it your own, book your private showing today! (id:53488)
Sutton Group - Select Realty
282 Homestead Crescent
London North, Ontario
Stylish 3 bedroom, 1.5 bathroom townhouse offering comfortable, low maintenance living in Northwest London. The fabulous kitchen features modern cabinetry, clean finishes, and a functional layout, opening to a bright dining and living area with updated flooring and a striking fireplace feature wall that adds warmth and character. A patio door leads to a private courtyard patio providing private outdoor space. Upstairs offers three well sized bedrooms including a spacious primary with a walk-in closet, along with a 4 piece bathroom, while the main floor powder room adds everyday convenience. The complex includes a community pool and condo fees that cover water, adding extra value. Close to shopping, schools, parks, transit, and everyday amenities, making this a great option for first time buyers, families, or investors. (id:53488)
Streetcity Realty Inc.
30 Elmwood Place
London South, Ontario
Welcome To 30 Elmwood Place! Are You Looking For A Cute One Floor Bungalow On A Quiet Street And Close To Wortley Village And Downtown? This Meticulously Maintained Home Is Loaded With Charm And Ready To Impress! This Home Offers Three Bedrooms, Open Concept Kitchen With Stainless Steel Appliances And Gas Stove. Huge Family Room With Vaulted Ceilings, Skylights, Corner Gas Fireplace And Oversized Patio Doors. Cozy Dining Room. Beautiful Hardwood Flooring Throughout The Main Floor. The Lower Level Offers A Family Room, Laundry And Storage Area. Discover Your Own Oasis In The Private & Fenced Backyard With Beautiful Gardens & Mature Trees And Access To Green Space And The Coves Hiking Trail, The Lot Is 175 Feet Deep! Bonus With Two Deck Areas - Perfect For Entertaining With Family & Friends. Some Of The Updates Include: Kitchen, Bathroom, Roof And Shingles, Owned Hot Water Tank, Privacy Fence At Decks And Outdoor Shed. When You Live Here You Will Be Close To Schools, Thames River Trails And Many Local Amenities! This Home Is Ready To Welcome It's New Owners - 30 Elmwood Place, Just Look For The Blue House! (id:53488)
Royal LePage Triland Realty
173 Maple Street
West Elgin, Ontario
Welcome to 173 Maple Street in West Lorne, Ontario. Ideally located close to all amenities with easy highway access, this home sits just 30 minutes from London and 30 minutes from Chatham. This charming 1 1/2 storey home offers 1 1/2 bathrooms, generous room sizes, and a large lot perfect for relaxing or entertaining. Inside, you'll find hardwood flooring throughout, a ceramic tile kitchen, and built-in kitchen seating that adds both character and functionality. The newly insulated attic and newer bathroom vanities provide added comfort and efficiency. The exterior features vinyl siding, asphalt shingles replaced in 2022, a nicely landscaped yard, a large deck, and a spacious backyard complete with a 12' x 16' Coleman above-ground pool and an outdoor shed for extra storage. Additional highlights include custom blinds, a gas stove, nice appliances, and a newer dishwasher. New furnace installed January 2026. A wonderful opportunity to enjoy small-town living with convenient access to the city. (id:53488)
Team Glasser Real Estate Brokerage Inc.
844 Sobeski Avenue
Woodstock, Ontario
Welcome to this modern freehold townhome built in 2022 with no condo fees. Offering 4 bedrooms and 2.5 bathrooms, this bright and functional home features an attached garage, unfinished basement with room to grow, and large windows throughout that flood the space with natural light. Ideally located near amenities and under 300m from the new Turtle Island Public School, making it a perfect choice for families. A move-in-ready home in the highly desirable and growing community in Woodstock (id:53488)
Century 21 First Canadian Corp
19 - 101 Brookside Street
London South, Ontario
This 3 bedroom condo features upgraded hardwood and tile flooring throughout, a renovated kitchen, finished basement and loads of privacy in the backyard. Super close to Victoria Hospital and both downtown and South end conveniences, this home is one to see. The spacious living room boasts tons of natural light, while the finished basement offers additional living space, complete with a full bathroom. Outside you will find an exceptionally private backyard, surrounded by greenery and mature trees. Located in the most sought-after section of the condo complex, this home is ideally positioned to face expansive green space and offers a peaceful retreat without disturbance of neighbours. This home also offers the convenience of two parking spots and with its prime location, you're just moments away from all the amenities you could need, including shops, restaurants, and parks. Whether you're a first-time buyer, downsizer or otherwise, this condo offers exceptional value and is priced to move. The maintenance per month is $400 (covers: grass maintenance, snow removal, windows, outside doors, roof). (id:53488)
Thrive Realty Group Inc.
Contact Melanie & Shelby Pearce
Sales Representative for Royal Lepage Triland Realty, Brokerage
YOUR LONDON, ONTARIO REALTOR®

Melanie Pearce
Phone: 226-268-9880
You can rely on us to be a realtor who will advocate for you and strive to get you what you want. Reach out to us today- We're excited to hear from you!

Shelby Pearce
Phone: 519-639-0228
CALL . TEXT . EMAIL
Important Links
MELANIE PEARCE
Sales Representative for Royal Lepage Triland Realty, Brokerage
© 2023 Melanie Pearce- All rights reserved | Made with ❤️ by Jet Branding
