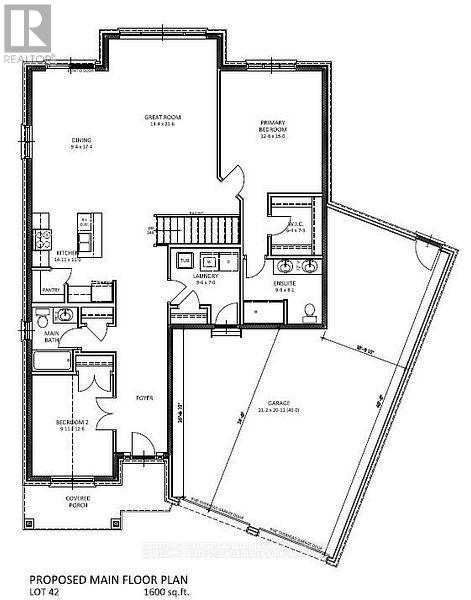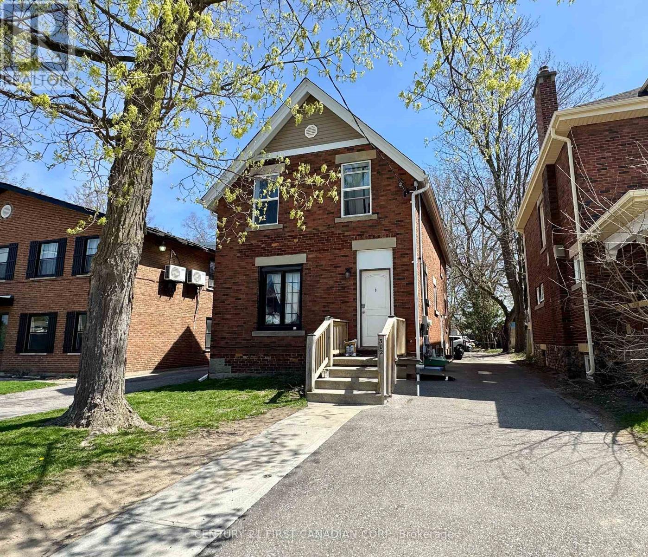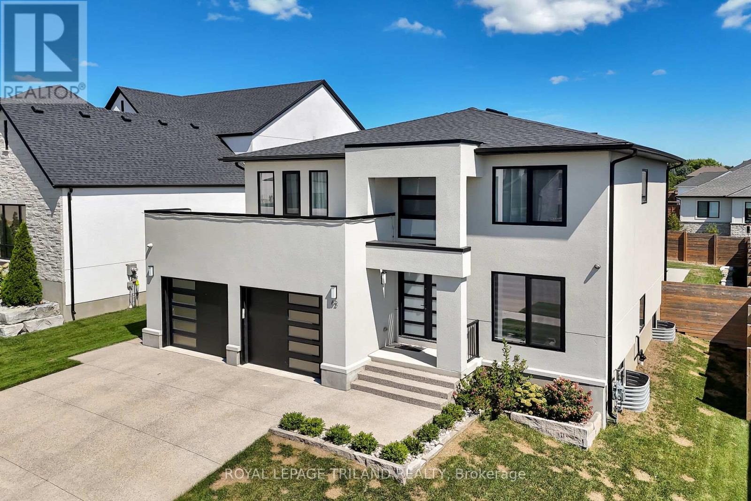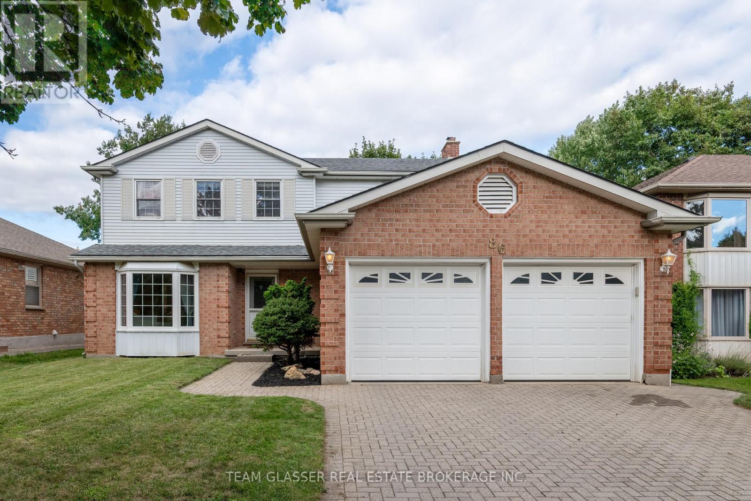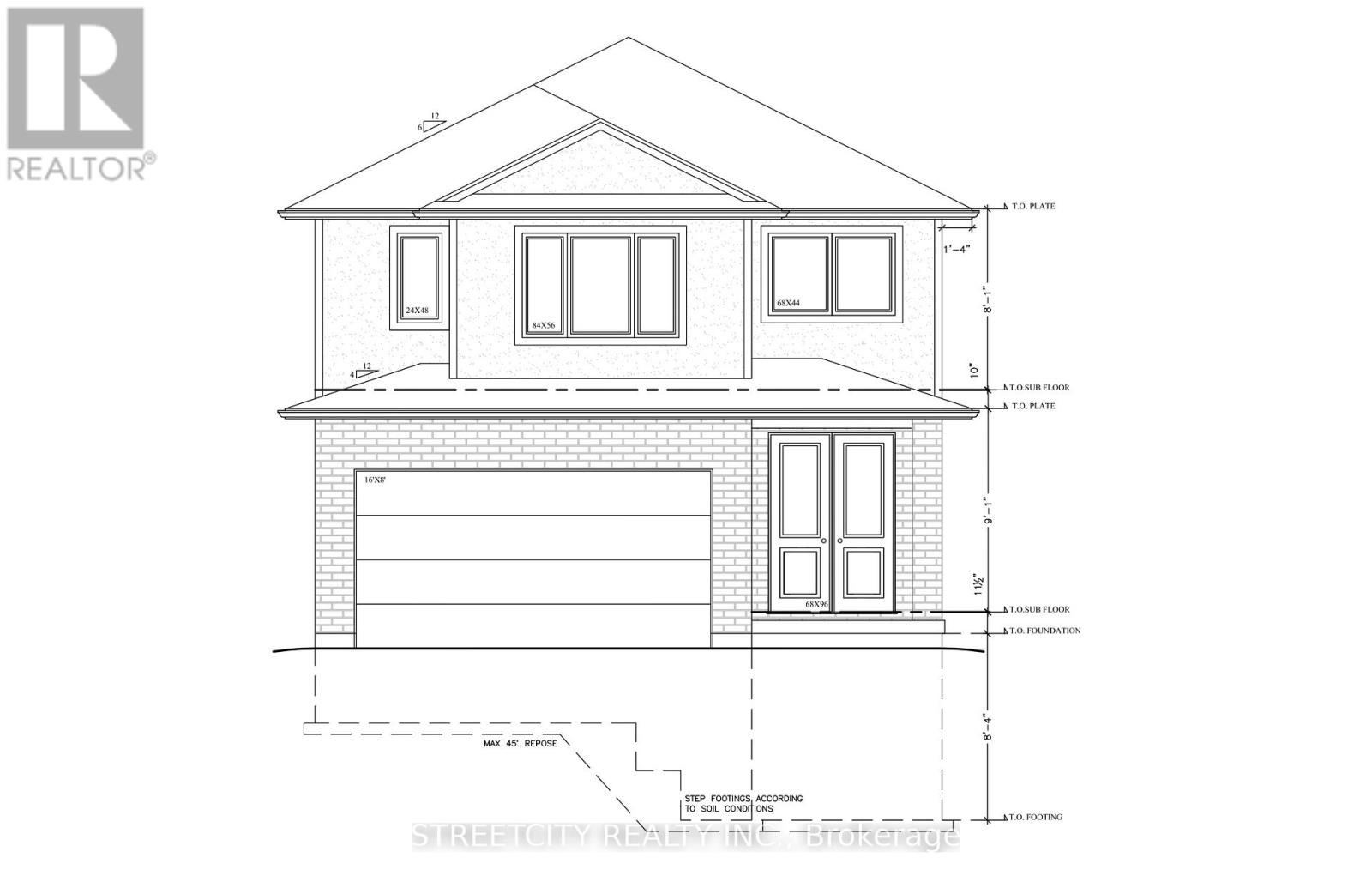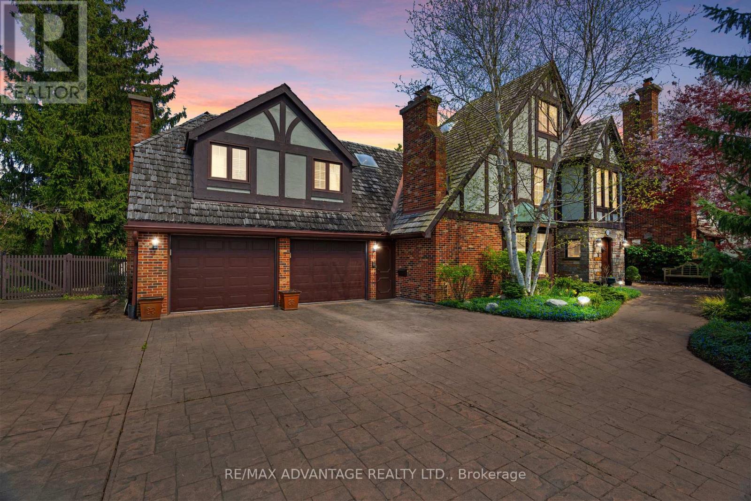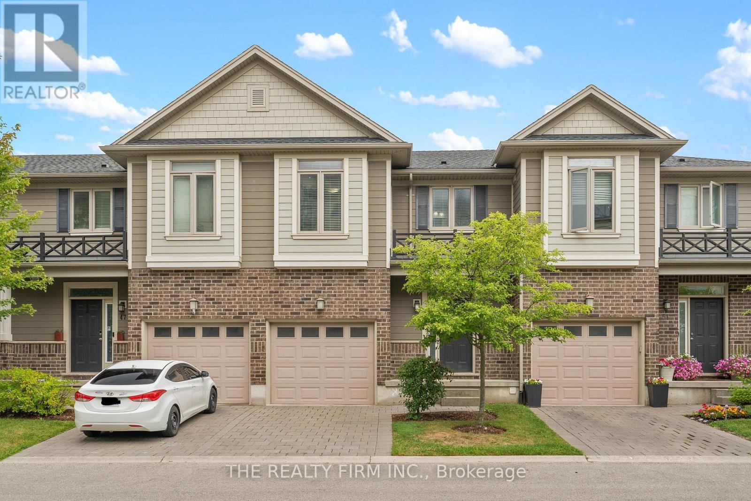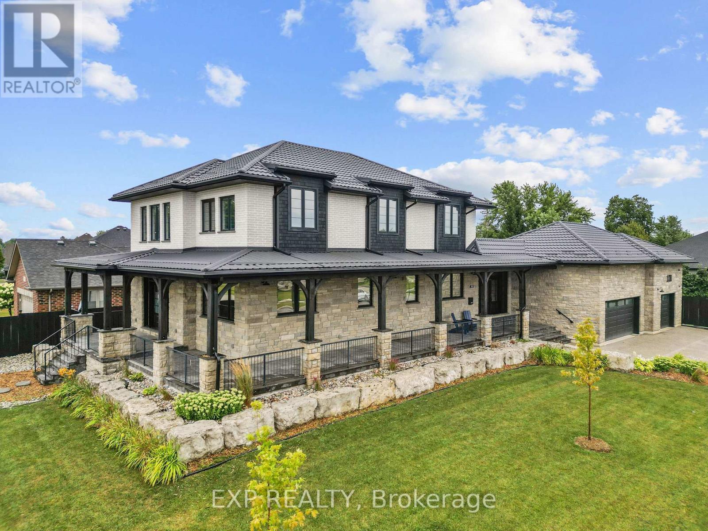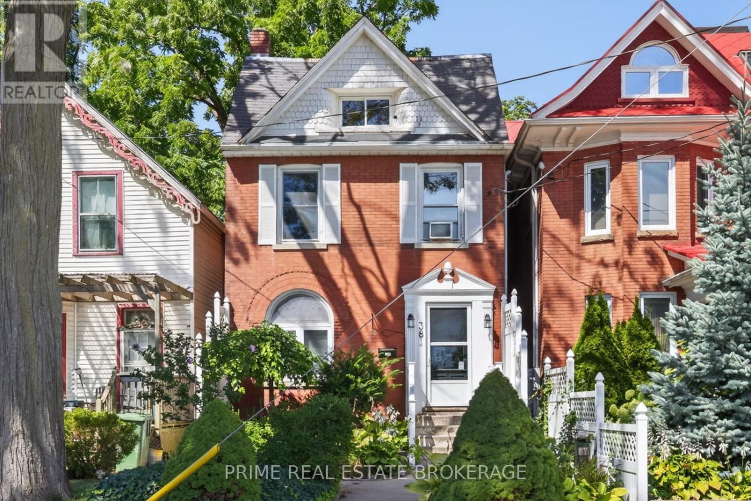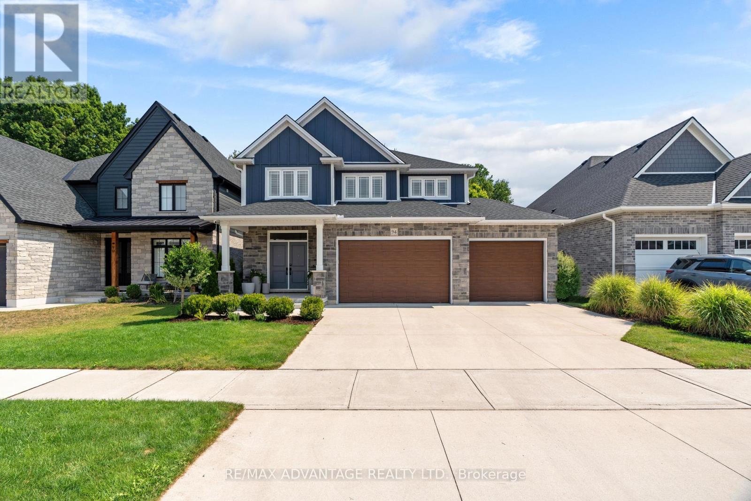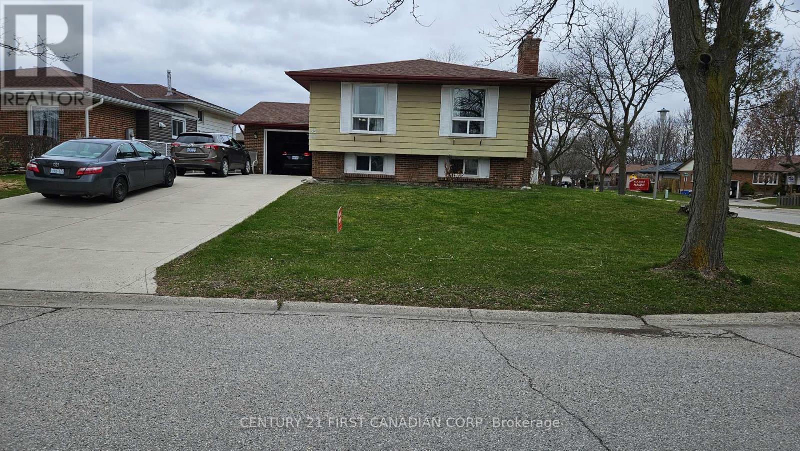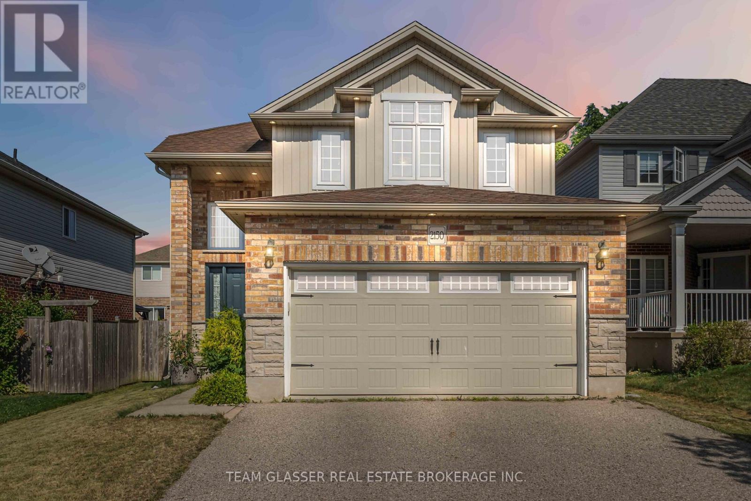176 Holloway Trail
Middlesex Centre, Ontario
TO BE BUILT. This custom designed one floor by former Home Lottery Builder Vranic Homes encompasses all the features you want in your one floor: spacious, open concept, backing onto protected green space on a premium pie shaped lot. Tandem third garage for the workshop enthusiast! As a special incentive the basement will be completely finished to our standard specs; main floor has upgrades included in the price, including engineered hardwood flooring. Visit our model at 133 Basil Cr in Ilderton, open Saturdays and Sundays from 2-4 or by appointment. Other models and lots are available, ask for the complete builder's package. (id:53488)
Century 21 First Canadian Corp
302 Egerton Street
London East, Ontario
Fantastic investment opportunity in the heart of London - All brick Duplex is currently being used as a Triplex - Annual income of +$60,000 delivering a +10% CAP RATE! The upper unit features 3 bedrooms and 1 bath, rented at $1,800/month to month plus hydro. The main floor 2-bedroom, 1-bath was rented for $1,750/month inclusive, currently vacant. The lower level offers a 2-bedroom, 1-bath unit currently rented at $1,550/month, inclusive month-to-month. A great choice for first-time investors or those looking to expand their portfolio, don't miss out! Each unit has its own private entrance and in-suite laundry, plus there are two hydro meters, one furnace, ample rear parking, and a tankless water heater for added energy efficiency. Please note: listing photos were taken when units were vacant. (id:53488)
Century 21 First Canadian Corp
Thrive Realty Group Inc.
62 Crestview Drive
Middlesex Centre, Ontario
Welcome to Your Dream Home in Edgewater Estates Nestled in the prestigious Edgewater Estates, this exquisite 2-storey home blends luxury with comfort, offering 4 spacious bedrooms and elegant living throughout. Step into a bright and inviting space adorned with Wood slat feature walls that create a modern yet warm atmosphere. The gourmet kitchen is a true chef's dream, featuring high-end appliances and a rare walnut tabletop, complemented by sleek porcelain countertops that elevate your cooking experience. Whether you're preparing a family meal or hosting friends, the hardwired ceiling speakers in the family room and kitchen will ensure a harmonious ambiance for every occasion. Step outside to your own private sanctuary an in-ground, heated saltwater pool surrounded by a fully fenced yard for maximum privacy. The pool house includes its own washroom and shower, providing both convenience and luxury for your gatherings. The 24-foot wide double car garage offers ample space for vehicles and storage, adding practicality to this stunning residence. Located in one of Komoka's most sought-after neighborhoods, this home is just minutes from local amenities, providing the perfect balance of serene living and convenience. After a long day, unwind in your luxurious soaker tub, complete with an on-demand hot water tank for the ultimate relaxation. This is a rare opportunity to own an exceptional home in Edgewater Estates. Contact us today to schedule your private tour and experience all the beauty this home has to offer! (id:53488)
Royal LePage Triland Realty
86 Jennifer Gardens
London North, Ontario
Welcome to 86 Jennifer Gardens, a home that blends timeless charm with modern comfort in the highly sought-after community of Stoneybrook Heights. Known for its tree-lined streets, top-ranked schools, and close proximity to Masonville Mall, shops, dining, and scenic walking trails, this is one of North London's most desirable neighbourhoods. Families and investors alike will appreciate the size, location, and potential of this impressive 2-storey property. Set on a spacious, landscaped lot, this 4-bedroom, 2.5-bath home offers over 1,900 sq. ft. above grade plus a large unfinished basement ready for your vision. Step inside and you're greeted by a hardwood staircase, French doors, and classic wainscoting that set a tone of warmth and sophistication. The main level is designed for both everyday living and entertaining, featuring a formal dining room with natural hardwood flooring, a sunlit living room with bay windows, and a family room highlighted by a brick-surround fireplace. The spacious eat-in kitchen offers plenty of room for family meals, with direct views of the backyard. A main floor laundry/mudroom with garage access and a powder room add convenience to this thoughtful layout. Upstairs, all-new luxury vinyl plank flooring ties together four generously sized bedrooms. The primary retreat includes a walk-in closet and a private 4-piece ensuite, while the remaining bedrooms share a large main bath. The lower level is a blank canvas, ideal for creating additional bedrooms, recreation space, gym, home theatre, or even the potential to add an income-generating suite. Outdoors, the backyard is perfect for entertaining, featuring a large deck, landscaped grounds, and a mature shade tree that adds privacy and character. From its classic design to its unbeatable location, 86 Jennifer Gardens is more than a house, it's an opportunity to create the lifestyle you've been looking for in one of London's most enduring neighbourhoods. Don't wait, book your showing today! (id:53488)
Team Glasser Real Estate Brokerage Inc.
Royal LePage Triland Realty
1196 Honeywood Drive
London South, Ontario
TO BE BUILT- The Custom home "The EMPAIRE" model From Origin Homes. proudly situated in South East London's newest development, Jackson Meadows. This model is an embodiment of luxury, showcasing high-end features and thoughtful upgrades throughout. The separate entrance leading to abasement. Boasting a generous 2200 sqft, The Origin offers4 bedrooms and 3.5 bathrooms. Inside, the home is adorned with luxurious finishes and features that elevate the living experience. High gloss cabinets, quartz countertops , backsplashes, soft-close cabinets, fireplace, pot lighting and much more. COME AND SEE WHAT THIS INCREDIBLE HOME HAS TO OFFER. (id:53488)
Streetcity Realty Inc.
1510 Ryersie Road
London North, Ontario
One-of-a-Kind Tudor Retreat in the Heart of North London known as the Exclusive Pill Hill Enclave. Step into elegance with this timeless residence nestled on a sprawling 1/2 Acre Private Treed Lot boasting a 100 foot frontage. The rich Architectural details commands attention from the moment you arrive. Inside, luxury meets function as you're welcomed by the Grand Italian-tiled-in-lay foyer flanked by an elegant formal living room, fireplace & beveled French doors for privacy. On the other side a lengthy formal dining area that extends to accommodate more than 20 seated guests accessing a rare lush English Private Courtyard and the Chef's Gourmet Kitchen. The Great Room with soaring 14 ft ceilings, walls of terraced doors & valances flood this space with natural light overlooking the picturesque green space and Olympic sized pool while maintaining privacy surrounded by 100 ft trees. This amazing extension is uniquely large, though cozy, where families gel. Indulge in the Primary Suite with an abundance of closet space, cedar lined hot tub room with spiral exterior staircase off of the expansive balcony to the lower terrace and pool. A unique third floor Parents Retreat is part of this Private Suite. The generously sized 4 + 1 Bdrms have their own En-suites/large walk in closets. Outside, escape to your resort-like oasis: inground pool, change area, washroom, hot tub, & tranquil pond flanked by multi stone terraces offer the ultimate in outdoor living & entertaining. The lower level features a home theatre with high ceilings / games room, gym area, separate quarters for visitors, in-laws, or a live in nanny with direct access from the oversized garage. This residence boasts the historic charm of yesteryear with the rare blend of modern function, classic design and ready for you to make it your own home. Stroll to Western University, LHSC Hospitals and Heritage Parks + Trails down the street. 5 mins to Masonville Place / 7 mins to Downtown London. Rare Find. (id:53488)
RE/MAX Advantage Realty Ltd.
49 - 112 North Centre Road
London North, Ontario
Discover modern elegance in this beautifully designed 3+1 bedroom townhouse, ideally located in Masonville, one of North Londons most desirable communities. Just moments from shopping, fine dining, entertainment, and tranquil walking trails and only minutes to Western University and University Hospital this home offers both sophistication and convenience. The main level features a bright, open layout with a sleek kitchen finished in rich cabinetry and stainless steel appliances, seamlessly connected to expansive living and dining spaces that open onto a private deck. Upstairs, the primary suite offers a walk-in closet and ensuite with dual vanities and a glass-enclosed shower, complemented by two additional spacious bedrooms and a stylish full bath. A finished lower level with its own bedroom and 3 piece ensuite provides the perfect retreat for guests or extended family. A rare chance to experience upscale living in an unbeatable location. (id:53488)
The Realty Firm Inc.
100 Field Street
Lambton Shores, Ontario
Welcome to a home where modern design meets small-town living, built just five years ago by Marvel Stone & Masonry. This stone-and-brick masterpiece was crafted with every detail in mind from its timeless curb appeal to the wrap-around porch that sets the tone for peace, comfort, and connection. Inside, the main floor blends elegance and functionality. A bright, spacious kitchen with walk-in pantry is perfect for family gatherings, while the family room with fireplace offers a cozy retreat. A large office or bedroom with countryside views provides the ideal workspace, and built-in speakers add a touch of everyday luxury. Upstairs, you'll find four additional bedrooms that are thoughtfully placed on the same level, including a luxurious primary suite with spa-inspired ensuite, his-and-hers sinks, and a deep soaker tub. The three additional bedrooms feature oversized closets, built-ins, and window benches, while the second-floor laundry room makes daily routines effortless.The lower level is designed for entertainment and function, complete with a movie theatre, gym, games area, childrens recreation space, full bath, and a 16-foot cold cellar. Step outside to your private backyard oasis: a heated in-ground pool with bench seating, stone patios, BBQ area, water feature, built-in play equipment, playhouse, and garden boxes all surrounded by mature trees and low-maintenance landscaping. Evenings on the porch or nights by the fire create a lifestyle thats hard to leave behind. Practical features include: an oversized gas heated three-car garage with car-lift wiring, parking for six, fully fenced yard, tinted windows throughout the home, spray foam insulation, professional-grade security cameras, drainage system, sump pump with battery backup, central vacuum, and Metal Roof with a transferable warranty. Future-ready upgrades are already in place, including wiring for a hot tub, gas generator switch, BBQ hookup, and fireplace supports on the pool patio. (id:53488)
Exp Realty
38 Hincks Street
St. Thomas, Ontario
Calling all investors!! This all-brick turnkey TRIPLEX is cash flowing very nicely at current interest rates. All three units feature 1 bedroom and 1 bathroom and comes fully tenanted with A+ tenants. Investors will love the separately metered hydro, water and gas for all units(gas meters for Units 1 & 2, Unit 3 has electric heat and no gas). Units 2 and 3 have had plenty of updates/upgrades in the past 5 years such as floors, kitchens, appliances and lighting fixtures. Unit 1 received a new kitchen, including new fridge, dishwasher and microwave range hood, laminate flooring in kitchen and bathroom, as well as tub surround and bathroom sink just 3 years ago. Unit one also has direct access to a fenced in backyard. Each unit has their own hot water tank and a separate furnace for Units 1 & 2. A shared laundry facility is located in the shared basement area that stays perfectly dry due to moisture barriers installed. Current rents are $820, $1375 and $1100 per month ($39,540 Annually) and tenants cover all utilities other than the common area/basement (landlord pays roughly $30-$50/mo). There is an outdoor fire escape ladder for Units 2 & 3. The time to purchase this amazing TURNKEY investment property is NOW, as St Thomas is poised for growth for years to come with the massive VW Battery Plant currently under construction (id:53488)
Prime Real Estate Brokerage
94 Mill Pond Crescent
Thames Centre, Ontario
Welcome to luxury living in a quiet family-friendly neighbourhood outside of London! This exceptional Richfield custom-built (2021) home offers over 3500 sqft of professionally designed living space, paired with a rare triple-car garage and backing on to a ravine/conservation. The heart of the home is the chefs kitchen, complete with quartz countertops, a large island with farmhouse sink, gas range, and high-end stainless steel appliances. The open-concept design connects seamlessly to the great room and dining area, where oversized windows frame views of natural surroundings. Step outside to a covered deck and enjoy unparalleled privacy, surrounded by the sounds and scenes of nature. Upstairs, the primary suite is a true retreat with a spa-like ensuite boasting a glass-tiled shower and soaker tub. The second floor also offers convenient laundry, spacious bedrooms, and a versatile private loft - ideal for a home office, playroom, or reading nook. The newly renovated, fully finished basement (2024) expands your living space with a bright recreation room, bedroom/gym and additional flexibility for your lifestyle needs. Outside, the fully fenced backyard delivers peace of mind for children and pets with the added benefit of a dedicated irrigation well to keep your lawn and gardens lush throughout the season. Like a new build, but without the dust, dirt, and noise of ongoing construction. Set in a safe, family-oriented neighbourhood, this home combines modern luxury with everyday convenience, offering both elegance and comfort in every detail. Don't miss your chance to own this extraordinary property. Schedule your private showing today! (id:53488)
RE/MAX Advantage Realty Ltd.
45 Locust Crescent
London South, Ontario
Welcome to this beautifully maintained and well updated standard raised bungalow, nestled in the sought-after White Oak neighborhood. As you step inside, you will be greeted by a spacious foyer with elegant tiled hardwood flooring that flows throughout main floor. The kitchen is a chef's dream, featuring granite countertop, modern cabinetry, a stylish backsplash, ceramic tiles, and energy-efficient appliances. The main level of the home includes three spacious, naturally-lit bedrooms, as well as a full bathroom. The finished basement has a separate entrance, with an oversized family room, an additional full bathroom, two bedrooms, laundry and another extra room for storage. This house has a long concrete driveway for six car parking and a single attached garage. This home offers easy access to the 401 Highway and is just minutes away from whiteoak mall, desi stores, and middle eastern stores. The possibilities are endless in this charming home! Schedule your showing today and make this dream home yours! (id:53488)
Century 21 First Canadian Corp
2150 Wickerson Road
London South, Ontario
WELCOME TO 2150 WICKERSON ROAD! - In the heart of Wickerson Heights, in Byron, this inviting 3-bedroom, 2.5-bath home offers 1,807 sq. ft. above grade plus a partially finished basement (flooring and walls in place, just add a ceiling to create an approximate 586 sq. ft. of living space). There's even a bathroom rough-in for future flexibility! While the kitchen, baths, and some of the flooring are original, the home has been exceptionally cared for and is ready for you to move in and enjoy right away. Whether you choose to update over time or keep its classic charm, you will have a solid foundation to work with. The open-concept main floor is perfect for family gatherings, the bedrooms are spacious and bright, and the fully fenced backyard is ready for your personal touch. All this in a fantastic school district, minutes from Boler Mountain, Byron Village, shopping, and easy highway access. A wonderful home today, with room to grow for tomorrow. Book your showing today! (id:53488)
Team Glasser Real Estate Brokerage Inc.
Contact Melanie & Shelby Pearce
Sales Representative for Royal Lepage Triland Realty, Brokerage
YOUR LONDON, ONTARIO REALTOR®

Melanie Pearce
Phone: 226-268-9880
You can rely on us to be a realtor who will advocate for you and strive to get you what you want. Reach out to us today- We're excited to hear from you!

Shelby Pearce
Phone: 519-639-0228
CALL . TEXT . EMAIL
Important Links
MELANIE PEARCE
Sales Representative for Royal Lepage Triland Realty, Brokerage
© 2023 Melanie Pearce- All rights reserved | Made with ❤️ by Jet Branding
