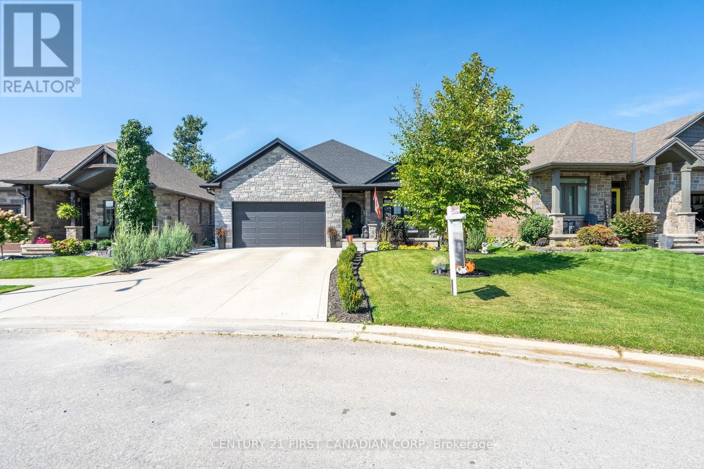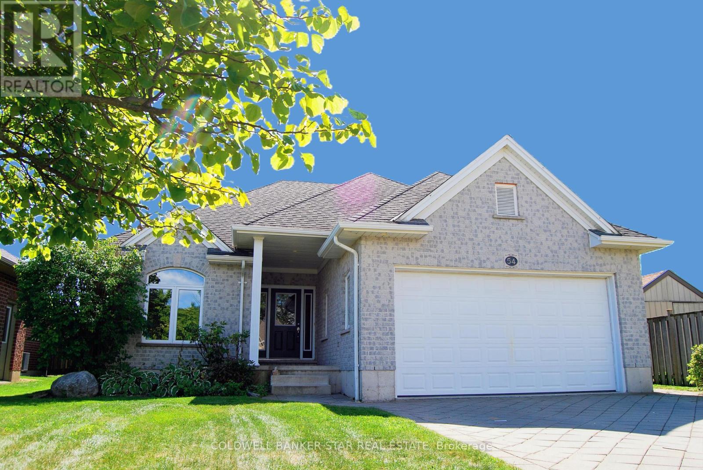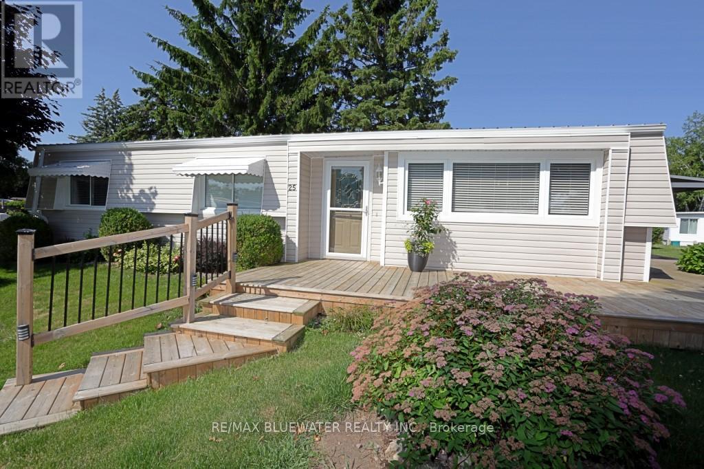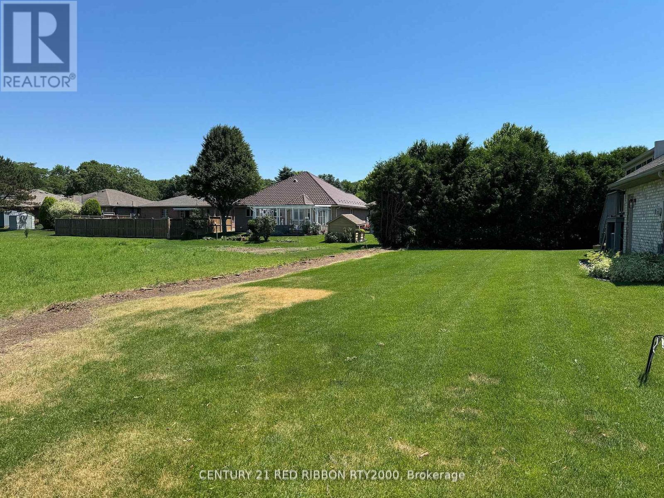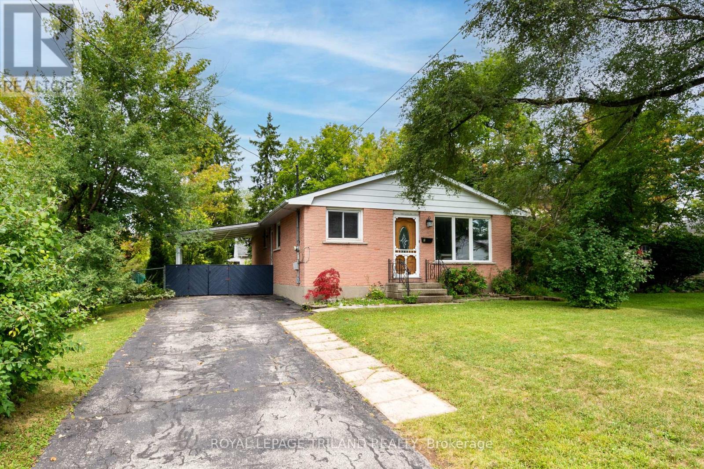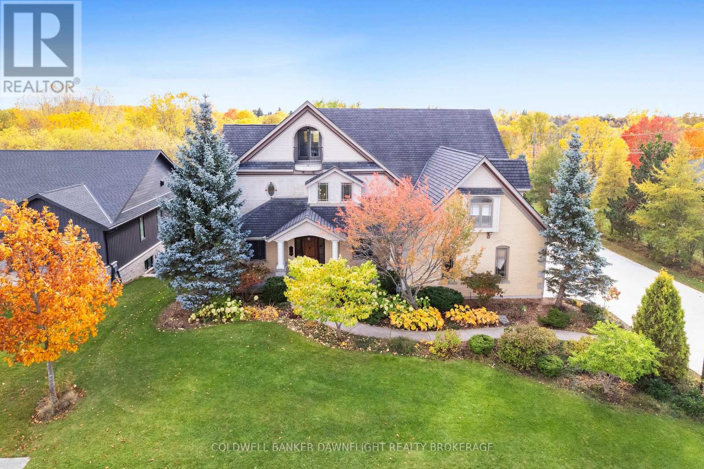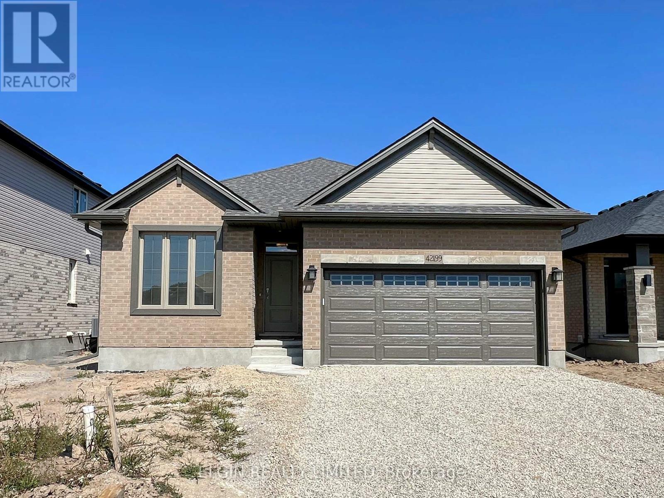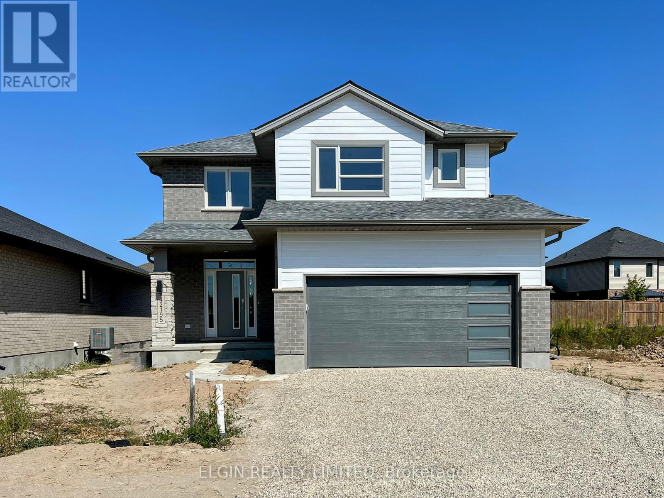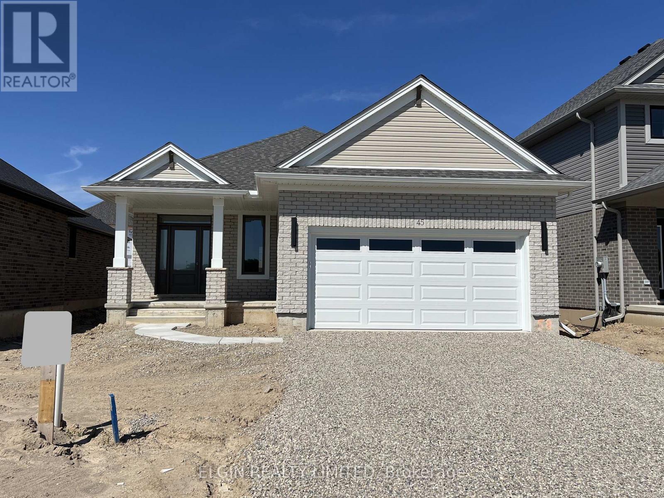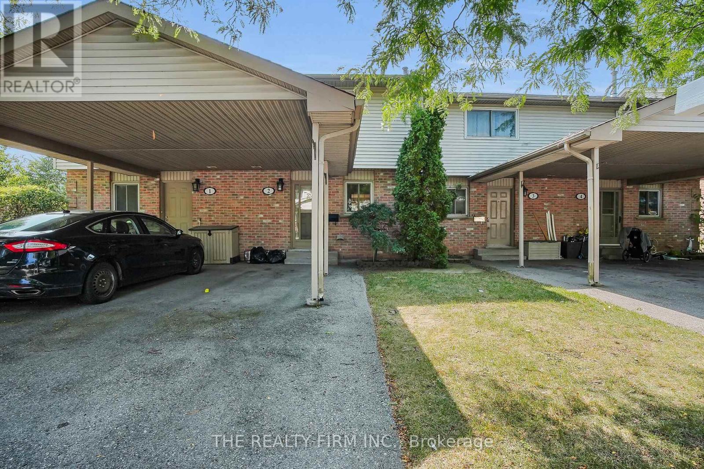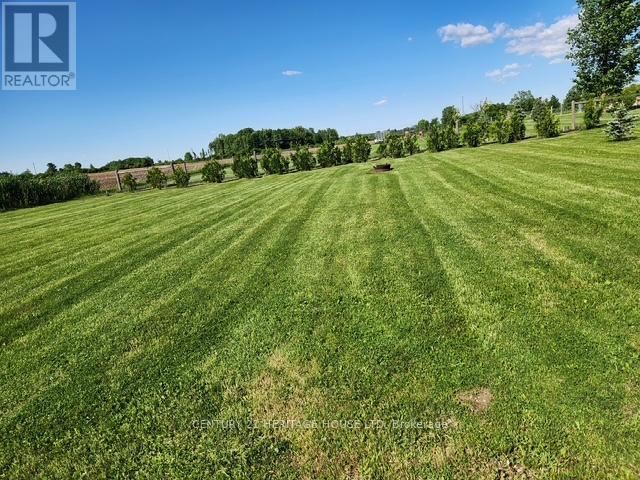161 Collins Way
Strathroy-Caradoc, Ontario
Wes Baker and Sons have built a stunning all-brick and Stone ranch home in Strathroy's prestigious area close to Caradoc Sands Golf Course, Walmart, LCBO, and easy access to 402 offering 5 bedrooms and 3 bathrooms. The finished lower level, fireplaces, and tray ceilings add to the homes elegance, granite countertops and hardwood floors provide a modern touch. The kitchen is well-equipped with top-notch appliances, including stove, refrigerator, dishwasher, washer, dryer. The rear yard is a private oasis, fully fenced with a composite deck. This home exudes pride of ownership and is ideal for empty nesters, families, or young professionals looking for a blend of comfort and sophistication. It truly is a must-see property! (id:53488)
Century 21 First Canadian Corp
54 Treadwell Street
Aylmer, Ontario
Quality custom built Peter Guenther Home, open concept, one level in desirable Elgin Estates. Located in the west end of Aylmer, close to all local services and an easy drive to St Thomas, Tillsonburg, Highway 401 and the north shore of Lake Erie (marinas, restaurants, beaches and campgrounds). Walking distance to downtown and the East Elgin Community Centre. This spacious home offers 3 bedrooms, primary with a walk-in closet and en-suite bath, ample sized kitchen with island, family room with gas fireplace, dining area opening onto the expansive rear yard, sundeck and gazebo with natural gas hook up for your BBQ, main floor laundry, double car attached garage and much more. The unspoiled basement has lots of potential and awaits your personal touch with a roughed-in bath and additional laundry area. A perfect home for either empty nesters or young families alike, don't miss out on this one! All Measurements are taken from iGuide floorplans. (id:53488)
Coldwell Banker Star Real Estate
25 Maple Grove Court E
South Huron, Ontario
Grand Cove Estates in Grand Bend is an ideal four seasons retirement gated community of beautifully tree lined streets surrounded by woods, ravine, 4 blocks distance to the legendary Lake Huron beaches and 5 nearby golf courses. Indulge in the 10,000 square foot clubhouse offering fitness classes, darts and pool tables, shuffleboard and saline pool. Outdoor pickle ball, tennis, lawn bowling, woodshop and dog park for your furry friends. Lovers at the Dark Horse Winery & Vineyards offer fine dining and a great selection of wines. Newer steel roof, vinyl plank floors in 3 bedrooms and kitchen, bathrooms remodeled with a step in tub, furnace is 6 years young, remodeled new deck and all garden supplies included. 5 brand new appliances included. Vendors are willing to take back a first mortgage! (id:53488)
RE/MAX Bluewater Realty Inc.
483 Tanya Street
Strathroy-Caradoc, Ontario
Don't miss out on this rare opportunity to buy a nice 40' x 100' building lot in the north end of town located on a quiet dead end street. See the over head photo for reference. The property is located close to great schools, the Gemini arena, the Rotary walking trail and has easy access to the 402. Services are available at the road. No municipal address has been assigned to this property yet and will be done upon closing. The address 483 Tanya is just for listing purposes. (id:53488)
Century 21 Red Ribbon Rty2000
583 Maitland Street
London East, Ontario
Fantastic investment opportunity. Purpose built 2 story 2+1 bedroom townhouse style triplex. Updated top to bottom. Completely self contained. All with full basements with family and laundry rooms and separate furnaces. Rents are Unit Unit #1$1937, Unit #2 $1879. and Unit #3 $1890. monthly plus utilities and an additional $95.p/m for water. Annual Net income is $61,539.00 Well-maintained triplex with solid income. At asking price, cap rate is approximately 6.2%. Clean numbers and minimal expense exposure due to tenant-paid utilities. (id:53488)
Prime Real Estate Brokerage
2 Daniel Street
St. Thomas, Ontario
WELCOME TO 2 DANIEL STREET, nestled in a unique enclave, just a block north from Woodworth and Edward streets, this charming Bungalow offers both convenience and opportunity. Ideally located 15 minutes to London, 15 minutes to the beaches of Port Stanley on Lake Erie and 5 minutes to the Industrial area including the new Volkswagen Battery Plant - this home is perfectly situated for work and lifestyle. Steps to June Caldwell Elementary School and in the Arthur Voaden Secondary School district. The main level features 3 bedrooms, a 4 piece bathroom, a bright living room, and an eat in kitchen with dining space. The lower level is partially finished with a second kitchen, spacious rec room, 3 piece bathroom and two storage areas. With the right updates, this lower space has the potential to be a self-contained rental unit (zoning bylaws and building codes available upon request). Step outside to enjoy the fully fenced, landscaped yard, complete with a covered side deck and gas BBQ hookup - perfect for entertaining. All appliances included. This property makes an excellent starter home with income potential, close to Hwy #3 bypass for easy access to London and the 401 Hwy. Move in and make this home yours by Thanksgiving. Closing is flexible. (id:53488)
Royal LePage Triland Realty
246 Hazelton Lane
South Huron, Ontario
Welcome to 246 Hazleton Lane, a beautifully crafted custom home located on one of Exeter's most sought-after streets. Set against the natural backdrop of the Morrison Trail, this exceptional residence offers over 4,900 sq. ft. of finished living space across four levels, including a newly finished walkout basement-ideal for extended family living or future in-law suite potential.Built in 2001 with meticulous attention to detail, the home showcases timeless craftsmanship and thoughtful design throughout. From the grand foyer to the multiple winding staircases, every element reflects quality and elegance. Rich custom millwork, tray ceilings, hardwood floors, and solid wood doors with transoms speak to the home's refined character.The main level offers excellent functionality with a formal dining room, a gas fireplace in the living room, and a dedicated office or den. The cherry wood kitchen opens to a large deck-perfect for entertaining-while the walkout basement leads to a covered patio surrounded by beautifully landscaped gardens. A unique staircase framed by full-height windows floods the space with natural light and overlooks the serene backyard.With six bedrooms and five bathrooms, including multiple laundry areas, this home easily accommodates large or multigenerational families. The third floor features two charming lookouts with north and south exposures, offering elevated views of the surrounding greenery and gardens. The primary suite includes a private balcony and a striking floor-to-ceiling stone fireplace, creating a peaceful retreat.Backing directly onto the Morrison Trail, you'll enjoy year-round access to hiking, biking, and skiing-bringing the best of the outdoors right to your doorstep. A three-car insulated garage adds convenience and storage, completing this rare offering in a premier Exeter location. (id:53488)
Coldwell Banker Dawnflight Realty Brokerage
42199 Mcbain Line
Central Elgin, Ontario
Move-in ready, the Kempston bungalow crafted by Hayhoe Homes offers stylish single-level living with 2 bedrooms, a main floor office, and 2 bathrooms, including a private 3-piece ensuite in the primary bedroom. The open-concept layout features a designer kitchen with quartz countertops, island, tile backsplash, and pantry, flowing into a spacious great room with cathedral ceilings, and dining area with patio doors leading to the rear deck. The unfinished basement offers excellent development potential for a future family room, additional bedrooms, and bathroom. Additional highlights include 9' main floor ceilings, luxury vinyl plank flooring (as per plan), convenient main floor laundry, BBQ gas line, double garage, and numerous upgrades throughout. Located in the desirable Lynhurst Heights community with easy access to London, highways, and just minutes from parks, grocery stores, and restaurants. Taxes to be assessed. (id:53488)
Elgin Realty Limited
42195 Mcbain Line
Central Elgin, Ontario
Move-in ready and thoughtfully crafted by Hayhoe Homes, the 'Westridge' 2-storey home features 3 bedrooms, 2.5 bathrooms, and an attached double-car garage in the highly sought-after community of Lynhurst Heights. The open-concept main floor boasts 9' ceilings, hardwood and ceramic tile flooring, and a designer kitchen with quartz countertops, tile backsplash, large island, and pantry, flowing seamlessly into the great room with fireplace and a bright dining area that opens to a rear deck with BBQ gas line. Upstairs, the spacious primary suite offers a walk-in closet and luxurious 5-piece ensuite with double sinks, soaker tub, and walk-in shower, along with two additional bedrooms and a full bath. The unfinished basement provides excellent development potential for a future family room, 4th bedroom, and bathroom. Additional highlights include a covered front porch, striking two-storey foyer, hardwood staircase, convenient main floor laundry, Tarion New Home Warranty, and numerous upgrades throughout. Taxes to be assessed. (id:53488)
Elgin Realty Limited
45 Hemlock Crescent
Aylmer, Ontario
Move-in Ready! The 'Trentwood' bungalow by Hayhoe Homes features 2 bedrooms, 2 bathrooms, and a bright open-concept layout with 9' main floor ceilings, hardwood and ceramic flooring, and a great room with cathedral ceiling and gas fireplace. The designer kitchen includes quartz countertops, a tile backsplash, large pantry and island, opening onto the eating area with patio door to the rear deck with gas BBQ hookup. The primary suite includes a spacious walk-in closet and ensuite with double sinks and shower. A partially finished basement provides a large family room with space for future bedrooms and bathroom. Includes convenient main floor laundry, double garage, covered front porch, Tarion warranty, plus many upgraded features throughout. Taxes to be assessed. (id:53488)
Elgin Realty Limited
2 - 151 Bonaventure Drive
London East, Ontario
Welcome to 151 Bonaventure Drive in London, Ontario. This well-maintained 3-bedroom, 2.5-bathroom home with a finished basement offers generous living space, making it an excellent choice for young families, first-time buyers, or investors. Situated in East London, the property enjoys a prime location just minutes from schools, shopping centres, churches, parks with splash pads, and convenient highway access. Inside, you'll find fresh neutral-toned paint throughout, durable laminate flooring, and a functional kitchen featuring solid wood cabinetry, a breakfast bar with stools, and seven included appliances. The spacious primary bedroom includes a cheater ensuite, while the finished basement provides a cozy retreat with a gas fireplace. Additional highlights include a refurbished deck perfect for outdoor gatherings and a covered carport for added convenience. This move-in-ready home is priced to sell and presents a fantastic opportunity to enter the housing market or expand your investment portfolio. (id:53488)
The Realty Firm Inc.
10286 Ford Road
Southwold, Ontario
Looking for the perfect place to build your dream home? This stunning half-acre lot offers the ideal combination of serene country living and close proximity to city amenities. Located on the outskirts of St. Thomas, this lot provides privacy, spectacular views, and no neighbours in front or behind, giving you the peace and quiet on a soon to be dead end road. Hydro, natural gas, municipal water and cable available (septic required). Schools, shops and the hospital are all a short drive away. Design your dream home and enjoy the tranquility of rural living while being close to all the essentials. Don't miss out on this exceptional property! (id:53488)
Century 21 Heritage House Ltd
Contact Melanie & Shelby Pearce
Sales Representative for Royal Lepage Triland Realty, Brokerage
YOUR LONDON, ONTARIO REALTOR®

Melanie Pearce
Phone: 226-268-9880
You can rely on us to be a realtor who will advocate for you and strive to get you what you want. Reach out to us today- We're excited to hear from you!

Shelby Pearce
Phone: 519-639-0228
CALL . TEXT . EMAIL
Important Links
MELANIE PEARCE
Sales Representative for Royal Lepage Triland Realty, Brokerage
© 2023 Melanie Pearce- All rights reserved | Made with ❤️ by Jet Branding
