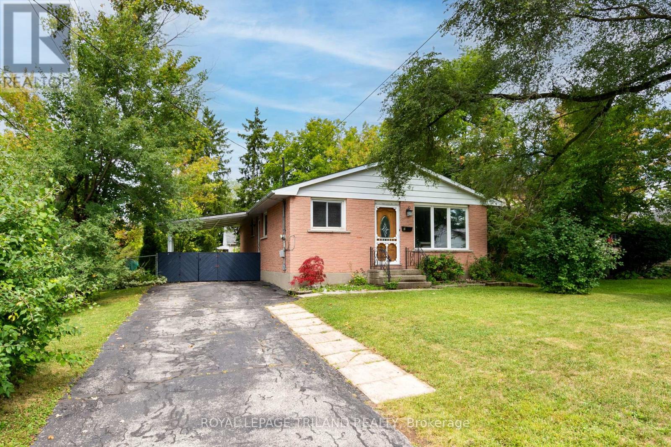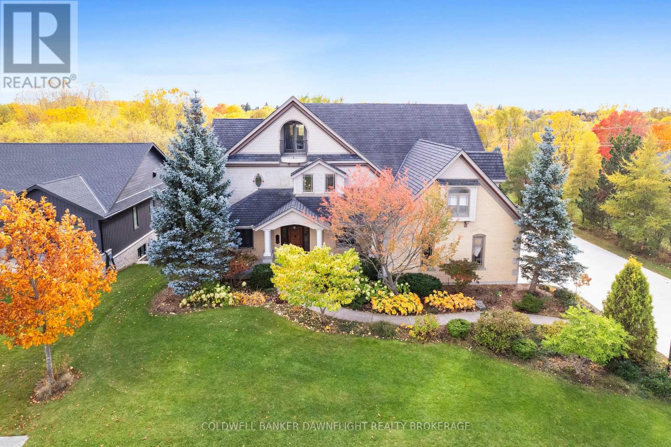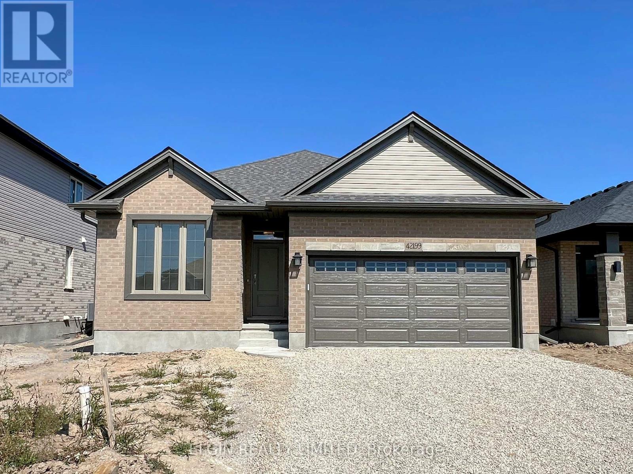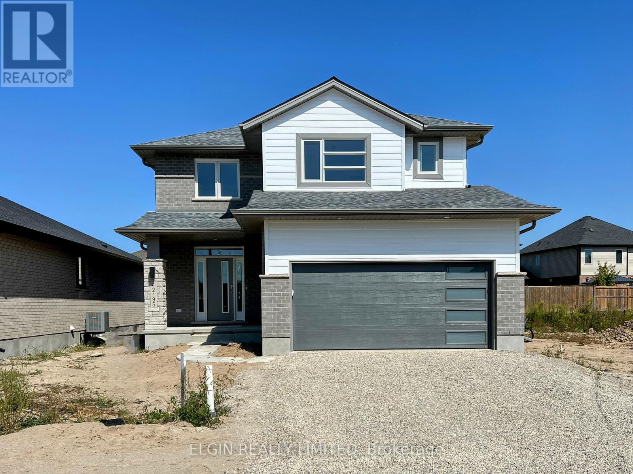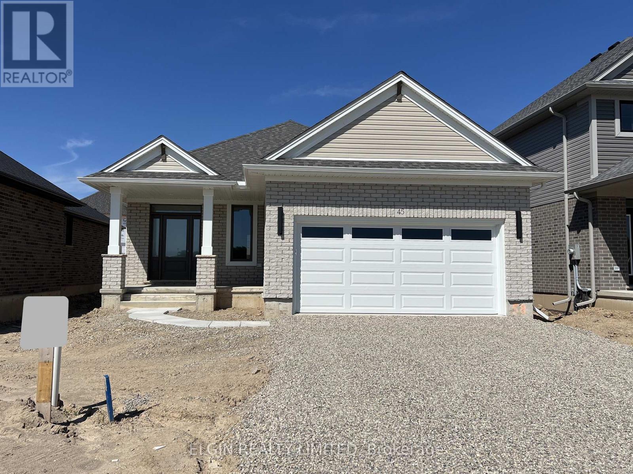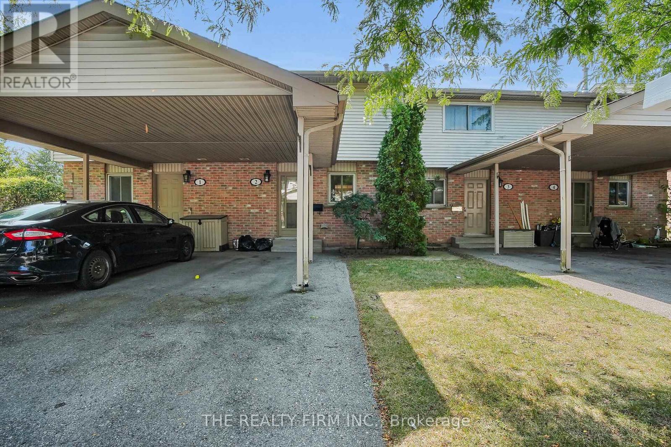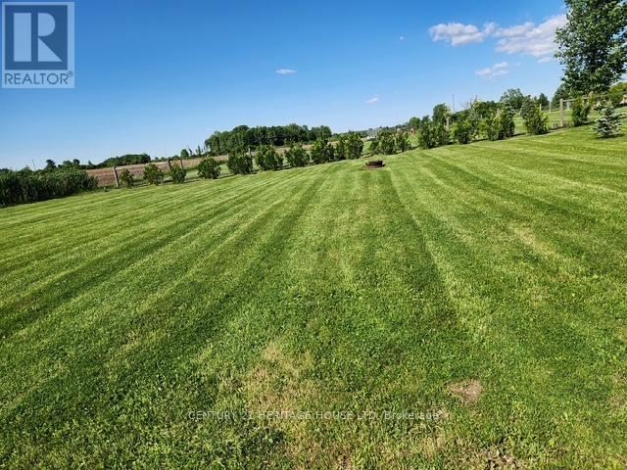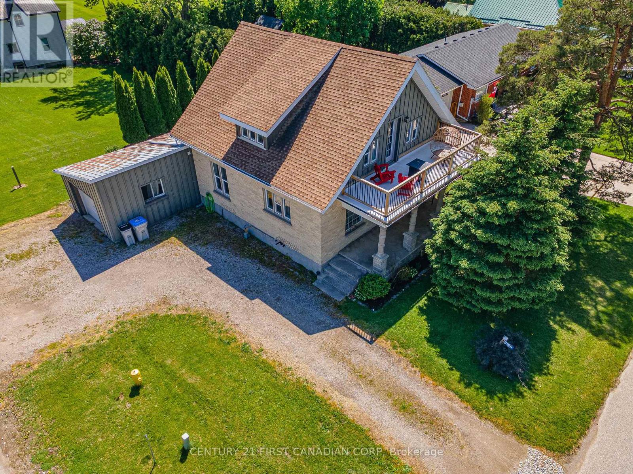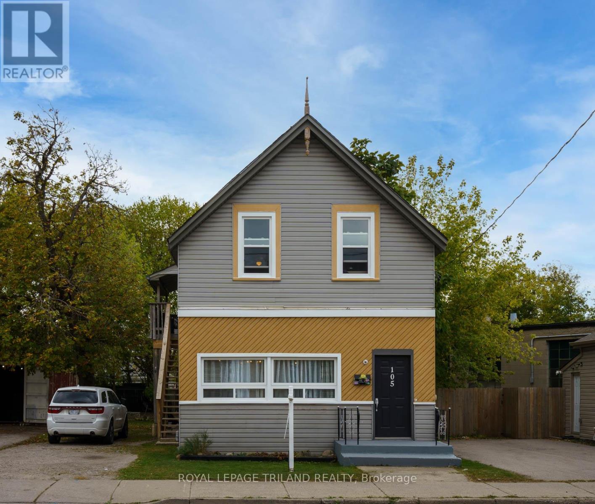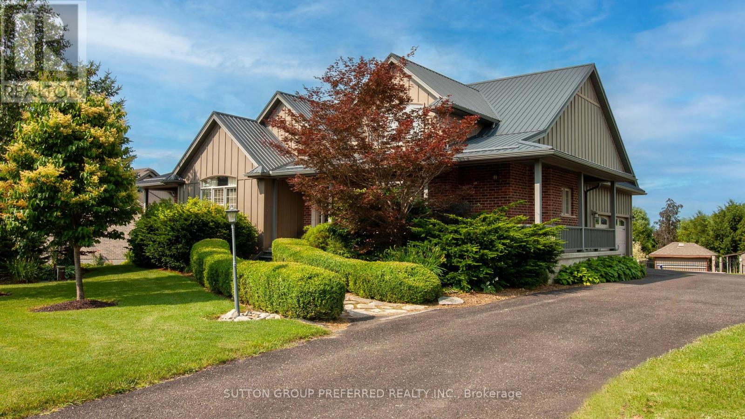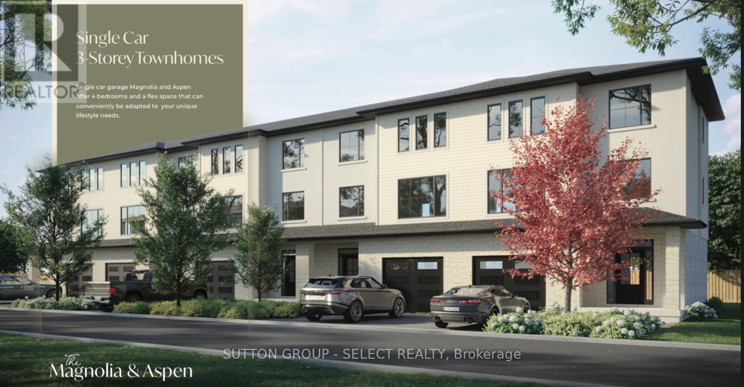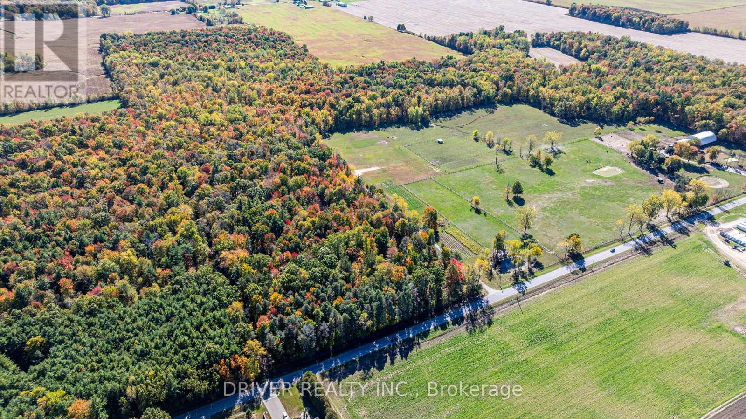2 Daniel Street
St. Thomas, Ontario
WELCOME TO 2 DANIEL STREET, nestled in a unique enclave, just a block north from Woodworth and Edward streets, this charming Bungalow offers both convenience and opportunity. Ideally located 15 minutes to London, 15 minutes to the beaches of Port Stanley on Lake Erie and 5 minutes to the Industrial area including the new Volkswagen Battery Plant - this home is perfectly situated for work and lifestyle. Steps to June Caldwell Elementary School and in the Arthur Voaden Secondary School district. The main level features 3 bedrooms, a 4 piece bathroom, a bright living room, and an eat in kitchen with dining space. The lower level is partially finished with a second kitchen, spacious rec room, 3 piece bathroom and two storage areas. With the right updates, this lower space has the potential to be a self-contained rental unit (zoning bylaws and building codes available upon request). Step outside to enjoy the fully fenced, landscaped yard, complete with a covered side deck and gas BBQ hookup - perfect for entertaining. All appliances included. This property makes an excellent starter home with income potential, close to Hwy #3 bypass for easy access to London and the 401 Hwy. Move in and make this home yours by Thanksgiving. Closing is flexible. (id:53488)
Royal LePage Triland Realty
246 Hazelton Lane
South Huron, Ontario
Welcome to 246 Hazleton Lane, a beautifully crafted custom home located on one of Exeter's most sought-after streets. Set against the natural backdrop of the Morrison Trail, this exceptional residence offers over 4,900 sq. ft. of finished living space across four levels, including a newly finished walkout basement-ideal for extended family living or future in-law suite potential.Built in 2001 with meticulous attention to detail, the home showcases timeless craftsmanship and thoughtful design throughout. From the grand foyer to the multiple winding staircases, every element reflects quality and elegance. Rich custom millwork, tray ceilings, hardwood floors, and solid wood doors with transoms speak to the home's refined character.The main level offers excellent functionality with a formal dining room, a gas fireplace in the living room, and a dedicated office or den. The cherry wood kitchen opens to a large deck-perfect for entertaining-while the walkout basement leads to a covered patio surrounded by beautifully landscaped gardens. A unique staircase framed by full-height windows floods the space with natural light and overlooks the serene backyard.With six bedrooms and five bathrooms, including multiple laundry areas, this home easily accommodates large or multigenerational families. The third floor features two charming lookouts with north and south exposures, offering elevated views of the surrounding greenery and gardens. The primary suite includes a private balcony and a striking floor-to-ceiling stone fireplace, creating a peaceful retreat.Backing directly onto the Morrison Trail, you'll enjoy year-round access to hiking, biking, and skiing-bringing the best of the outdoors right to your doorstep. A three-car insulated garage adds convenience and storage, completing this rare offering in a premier Exeter location. (id:53488)
Coldwell Banker Dawnflight Realty Brokerage
42199 Mcbain Line
Central Elgin, Ontario
Move-in ready, the Kempston bungalow crafted by Hayhoe Homes offers stylish single-level living with 2 bedrooms, a main floor office, and 2 bathrooms, including a private 3-piece ensuite in the primary bedroom. The open-concept layout features a designer kitchen with quartz countertops, island, tile backsplash, and pantry, flowing into a spacious great room with cathedral ceilings, and dining area with patio doors leading to the rear deck. The unfinished basement offers excellent development potential for a future family room, additional bedrooms, and bathroom. Additional highlights include 9' main floor ceilings, luxury vinyl plank flooring (as per plan), convenient main floor laundry, BBQ gas line, double garage, and numerous upgrades throughout. Located in the desirable Lynhurst Heights community with easy access to London, highways, and just minutes from parks, grocery stores, and restaurants. Taxes to be assessed. (id:53488)
Elgin Realty Limited
42195 Mcbain Line
Central Elgin, Ontario
Move-in ready and thoughtfully crafted by Hayhoe Homes, the 'Westridge' 2-storey home features 3 bedrooms, 2.5 bathrooms, and an attached double-car garage in the highly sought-after community of Lynhurst Heights. The open-concept main floor boasts 9' ceilings, hardwood and ceramic tile flooring, and a designer kitchen with quartz countertops, tile backsplash, large island, and pantry, flowing seamlessly into the great room with fireplace and a bright dining area that opens to a rear deck with BBQ gas line. Upstairs, the spacious primary suite offers a walk-in closet and luxurious 5-piece ensuite with double sinks, soaker tub, and walk-in shower, along with two additional bedrooms and a full bath. The unfinished basement provides excellent development potential for a future family room, 4th bedroom, and bathroom. Additional highlights include a covered front porch, striking two-storey foyer, hardwood staircase, convenient main floor laundry, Tarion New Home Warranty, and numerous upgrades throughout. Taxes to be assessed. (id:53488)
Elgin Realty Limited
45 Hemlock Crescent
Aylmer, Ontario
Move-in Ready! The 'Trentwood' bungalow by Hayhoe Homes features 2 bedrooms, 2 bathrooms, and a bright open-concept layout with 9' main floor ceilings, hardwood and ceramic flooring, and a great room with cathedral ceiling and gas fireplace. The designer kitchen includes quartz countertops, a tile backsplash, large pantry and island, opening onto the eating area with patio door to the rear deck with gas BBQ hookup. The primary suite includes a spacious walk-in closet and ensuite with double sinks and shower. A partially finished basement provides a large family room with space for future bedrooms and bathroom. Includes convenient main floor laundry, double garage, covered front porch, Tarion warranty, plus many upgraded features throughout. Taxes to be assessed. (id:53488)
Elgin Realty Limited
2 - 151 Bonaventure Drive
London East, Ontario
Welcome to 151 Bonaventure Drive in London, Ontario. This well-maintained 3-bedroom, 2.5-bathroom home with a finished basement offers generous living space, making it an excellent choice for young families, first-time buyers, or investors. Situated in East London, the property enjoys a prime location just minutes from schools, shopping centres, churches, parks with splash pads, and convenient highway access. Inside, you'll find fresh neutral-toned paint throughout, durable laminate flooring, and a functional kitchen featuring solid wood cabinetry, a breakfast bar with stools, and seven included appliances. The spacious primary bedroom includes a cheater ensuite, while the finished basement provides a cozy retreat with a gas fireplace. Additional highlights include a refurbished deck perfect for outdoor gatherings and a covered carport for added convenience. This move-in-ready home is priced to sell and presents a fantastic opportunity to enter the housing market or expand your investment portfolio. (id:53488)
The Realty Firm Inc.
10286 Ford Road
Southwold, Ontario
Looking for the perfect place to build your dream home? This stunning half-acre lot offers the ideal combination of serene country living and close proximity to city amenities. Located on the outskirts of St. Thomas, this lot provides privacy, spectacular views, and no neighbours in front or behind, giving you the peace and quiet on a soon to be dead end road. Hydro, natural gas, municipal water and cable available (septic required). Schools, shops and the hospital are all a short drive away. Design your dream home and enjoy the tranquility of rural living while being close to all the essentials. Don't miss out on this exceptional property! (id:53488)
Century 21 Heritage House Ltd
3199 Mount Carmel Drive
North Middlesex, Ontario
Discover incredible value in this thoughtfully updated home, where timeless style meets the character and warmth of a century home - perfectly situated in a central location! Step inside this beautifully refreshed home and you'll instantly notice the perfect blend of character and style. From the white shaker kitchen cabinets with stainless steel appliances, gas range, and breakfast bar, to the large living area filled with natural light, every corner feels warm and inviting.Throughout the home, you'll find thoughtful updates like luxury vinyl plank flooring, newer windows, stylish light fixtures, and wrought iron spindles, all while preserving original details like the oversized baseboards, grates, exposed brick, and gorgeous woodwork throughout. Need flexibility? The main floor offers a versatile space that can be a formal dining room or a spacious main floor bedroom - your choice! Plus, with newer siding, all updated appliances (including washer and dryer), and a deceivingly spacious lot surrounded by mature trees, this home is truly move-in ready. Enjoy summer BBQs on the side deck, morning coffee on the covered front porch or second level, private balcony and the peace of mind that comes with a lovingly maintained property. Located just steps from Our Lady of Mount Carmel Catholic Elementary School, complete with a full playground, baseball diamond, and plenty of green space. You're also perfectly situated only 15 minutes to the beautiful beaches of Grand Bend and 15 minutes to the charming community of Exeter.This is small-town living with style, space, and soul. Don't miss it! Home Tour Here:https://youtu.be/obOdC_asdhc (id:53488)
Century 21 First Canadian Corp
105 Hamilton Road
London East, Ontario
Fully separate legal duplex with commercial zoning in the heart of SoHo, Hamilton Road, East London with thousands of vehicles passing by this location daily. Prime location. Lots of original character in this old east gem. Main floor unit has two bedrooms, spacious kitchen, dining and living rooms. Kitchen has industrial stainless look. Full bath and laundry. Crawl space. Separate east side access to three bedroom upper unit with kitchen, living room, full bath and three bedrooms. Recent updates in third bedroom include paint and flooring. Recent updates to stairs to second unit and deck. Two water services and two 100 amp electrical panels. (id:53488)
Royal LePage Triland Realty
13315 Westbury Drive
Malahide, Ontario
Tucked away on an estate-sized lot, this spectacular 5-bedroom home offers a rare blend of elegance, space, and resort-style living. From the moment you arrive, the lush, manicured grounds - complete with a full sprinkler system - set the tone for a lifestyle of effortless luxury.Step inside and feel the warmth of a home designed for both grand entertaining and quiet family moments. The heart of the home is the expansive, sun-filled kitchen. With generous eat-in space, it's perfect for morning coffees overlooking the gardens, or hosting holiday feasts with family and friends.When it's time to unwind, the massive family room invites you to kick back in front of the fireplace or gather for movie nights. Need to work from home? A dedicated office offers privacy and inspiration with views of the beautiful grounds.Music lovers will be captivated by the custom soundproof music room - a space where you can create, play, and escape without limits.Five spacious bedrooms provide restful retreats for the whole family, with room to grow and space for guests. Also Featuring basement access form the garage making it an easy transition for an in-law suite.Step outside, and your backyard paradise awaits. Dive into the sparkling in-ground pool with a cascading waterfall, soak in the hot tub under the stars, or cultivate your green thumb in the raised garden beds.Whether you're hosting summer pool parties, enjoying a quiet evening in the hot tub, or watching the kids explore the expansive lawn, every moment here feels special.This is more than just a home - it's a sanctuary, an entertainer's dream, and a place where lifelong memories are made.Come experience the perfect blend of privacy, luxury, and everyday comfort. Your dream estate awaits. (id:53488)
Sutton Group Preferred Realty Inc.
2 - 233 Upper Queen Street
Thames Centre, Ontario
3 STOREY TOWNHOMES IN A FAMILY COMMUNITY. Welcome to THE OAKS on Upper Queen where nature, community, and modern living come together. Currently BEING BUILT. Nestled in the heart of Thorndale, this collection of spacious parkside vacant land condo townhomes offers the perfect blend of comfort and convenience for growing families. With 4 and 5 bedroom designs and expansive layouts with over 2,000 sqft, these homes are designed to grow with you. These beautiful homes will be Move in Ready with all 5 appliances and garage door opener included. The interiors are adorned with beautiful Vinyl plank flooring on all levels including bedrooms and tile flooring in bathrooms, complemented by stunning quartz countertops in the kitchen and bathrooms. Step outside and enjoy direct access to a sprawling park, complete with baseball diamonds, a dedicated walking path, and endless green space for outdoor adventures. Rooted in community and inspired by nature, The Oaks on Upper Queen is where your family's future begins. Local shops, schools, and essential services are just minutes from home, while London is a short drive away, offering a full range of shopping, dining, and entertainment options. At The Oaks, life here is all about balance. Safe, friendly, and full of opportunity, Thorndale is the perfect place to plant your roots. *** This Home Features 1993 sqft, End Unit, 4 Beds, 2+2 bath, 1 Car Garage, A/C, 5 Appliances and garage door opener are included and installed. note: pictures are from an artist rendering. (id:53488)
Sutton Group - Select Realty
1726 4th Concession Road
Norfolk, Ontario
Nature lovers delight~34 acre Agriculturally zoned property with 15 workable acres and approximately 19 acres combined with cleared lot and forested area with trail, surrounded by tranquil Carolinian forest. Currently used for hiking, cash crop and a generous fenced area for livestock. Hobby farmland with potential to build your dream home. Including 2 x 200 amp hydro panels on site, low-volume sand point well (2 points) and the laneway that is ready for your house and shop. Perfectly located to the beaches of Long Point and the quaint town of Port Rowan, your dreams start here! (id:53488)
Driver Realty Inc.
Contact Melanie & Shelby Pearce
Sales Representative for Royal Lepage Triland Realty, Brokerage
YOUR LONDON, ONTARIO REALTOR®

Melanie Pearce
Phone: 226-268-9880
You can rely on us to be a realtor who will advocate for you and strive to get you what you want. Reach out to us today- We're excited to hear from you!

Shelby Pearce
Phone: 519-639-0228
CALL . TEXT . EMAIL
Important Links
MELANIE PEARCE
Sales Representative for Royal Lepage Triland Realty, Brokerage
© 2023 Melanie Pearce- All rights reserved | Made with ❤️ by Jet Branding
