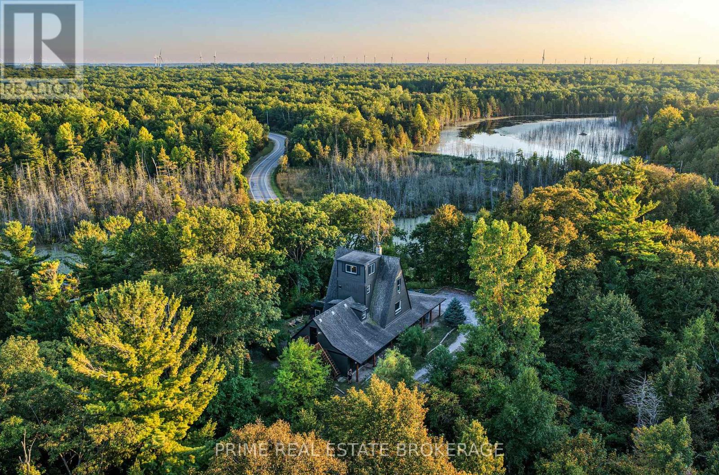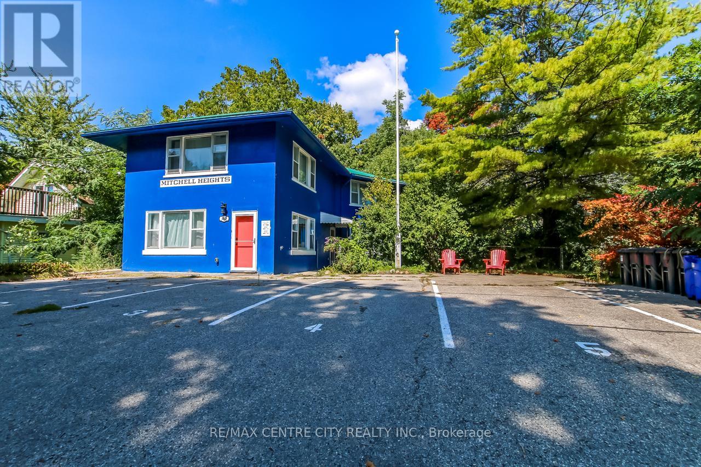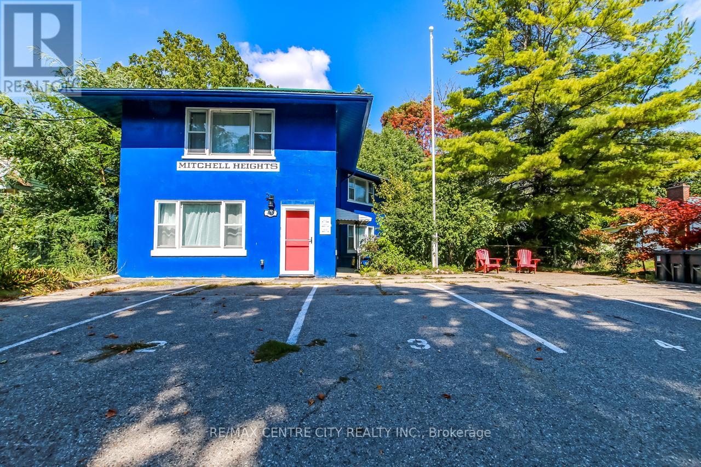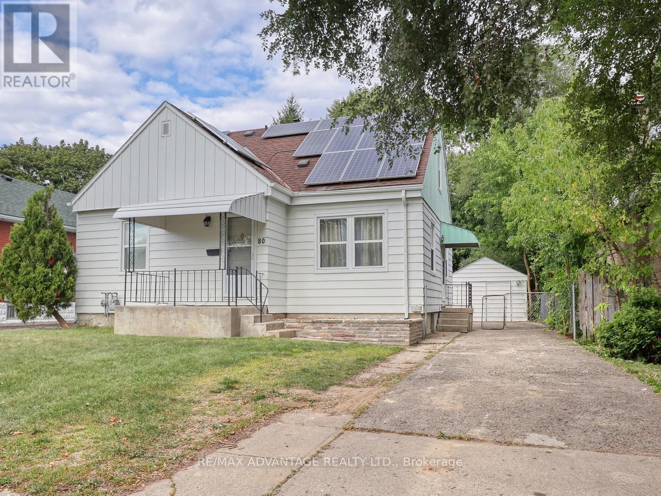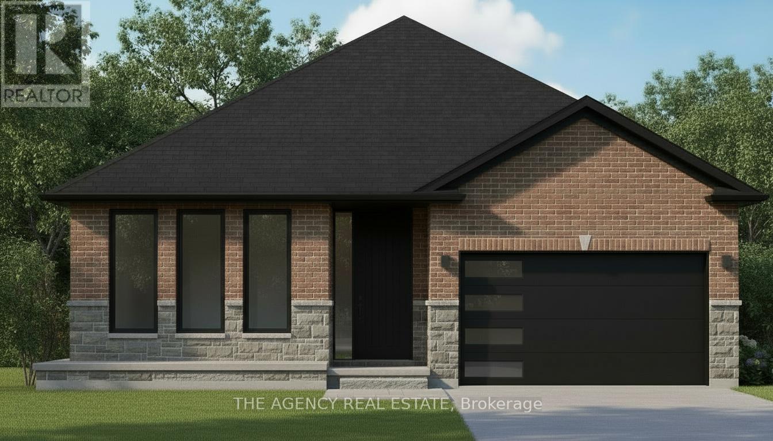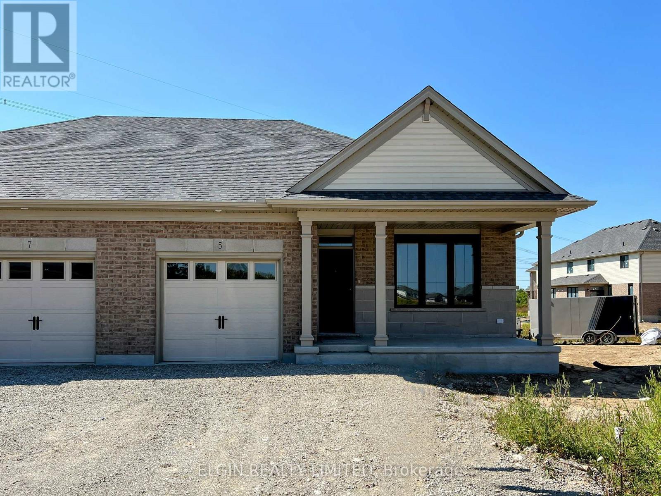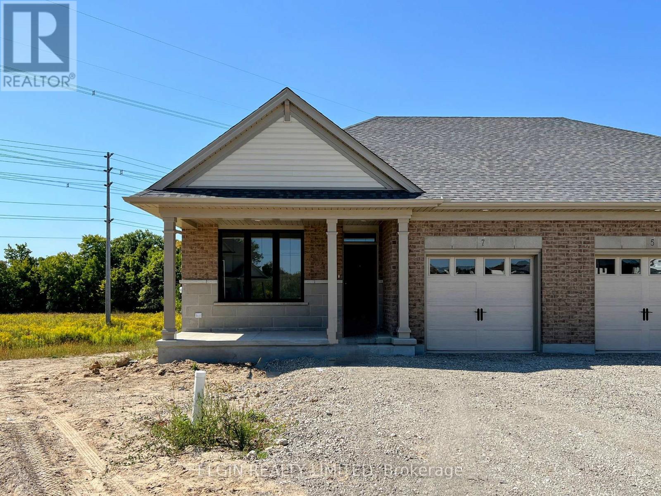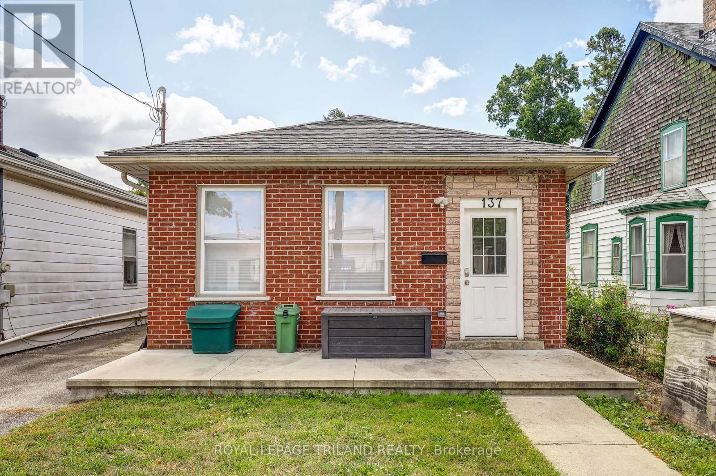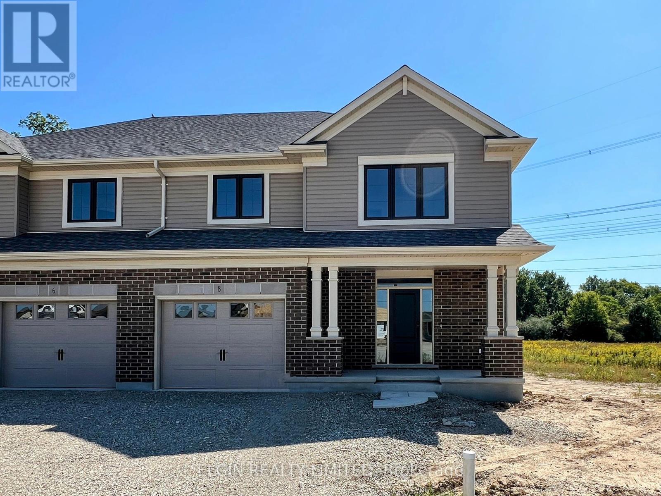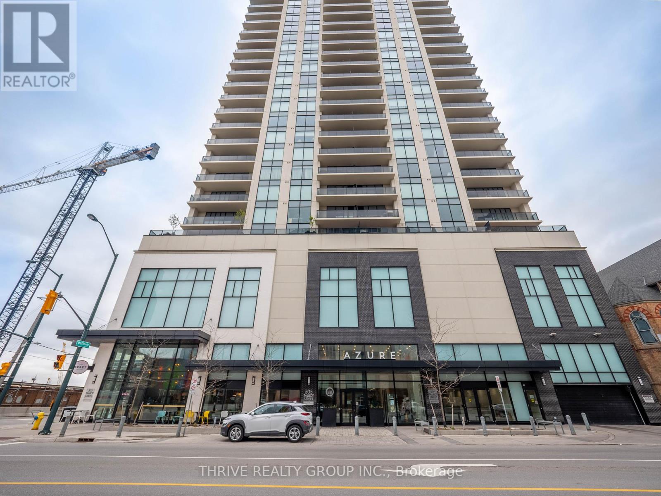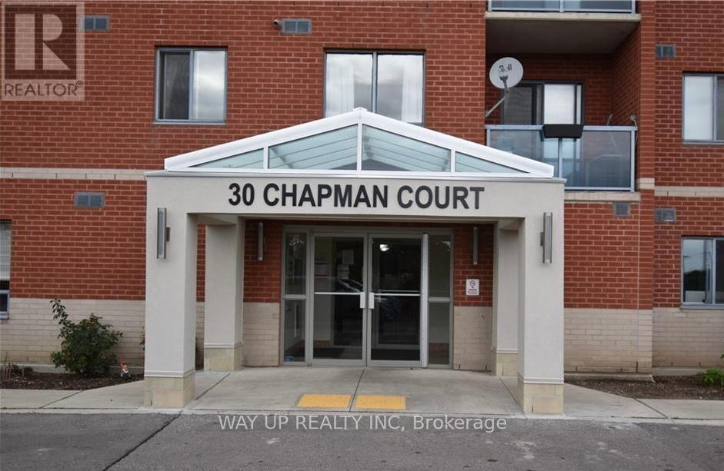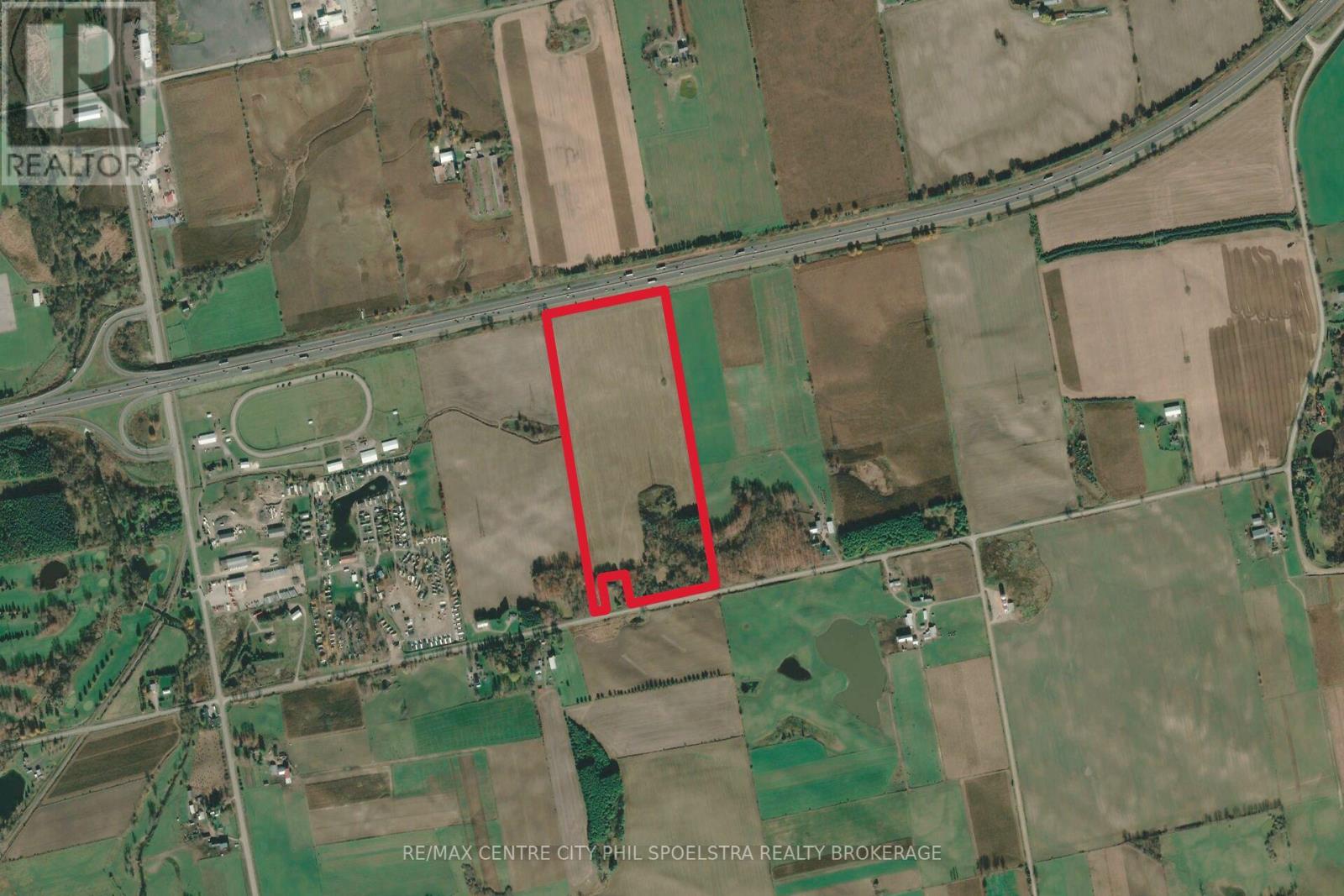7166 Outer Drive
Lambton Shores, Ontario
A rare A-frame retreat perched on the highest point in Port Franks this enchanting property offers space, privacy, and stunning natural surroundings. With 6 bedrooms and 3 bathrooms spread across four levels, this one-of-a-kind property is ideal for families or multi-generational living near Lake Hurons sandy shores. The main floor is designed for both comfort and entertaining, featuring a spacious living room with a wood-burning fireplace, a bright dining area framed by large windows, a full kitchen, a bedroom and a games room. The second floor includes three inviting bedrooms, a versatile office nook, and walkout access to a private rooftop deck with treetop views. The third floor provides two cozy bedrooms tucked under the A-frame roofline, creating a playful retreat for children or guests. At the very top, the Outlook Room delivers breathtaking views of Lake Huron sunsets - an inspiring space for yoga, reading, or relaxation. Outdoors, the property offers ample parking, direct access to nearby trails, and a peaceful wooded setting just a short walk to the lake. Combining the charm of a cottage with the function of a spacious family property, this property presents a rare opportunity in one of Southwestern Ontarios most desirable beachside communities. (id:53488)
Prime Real Estate Brokerage
483 George Street
Central Elgin, Ontario
A One-of-a-Kind Investment Opportunity! Welcome to 483 George Street, a standout 5-unit rental property located in the prestigious Mitchell Heights neighbourhood of Port Stanley. Offering a fully operational investment opportunity, this property is perfect for those seeking immediate returns or investors looking to enter the high-demand short-term rental market.The property features five fully furnished suites, each with private entrances, and thoughtfully designed interiors that combine modern luxury with comfort. Every suite is equipped with gourmet kitchens, spa-inspired bathrooms, and high-end furnishings that create an inviting atmosphere for guests. The outdoor areas offer private seating spaces where guests can enjoy the peaceful ravine views and lush greenery surrounding the property. Additionally, there is an outdoor building currently used for storage with loads of potential. Whether you envision it as a common space for guests to enjoy or a separate unit/bunkie for additional rental income, the possibilities are endless. This property has a proven track record of high occupancy and continues to perform strongly in the Airbnb market. Guests are drawn to the serene setting,while also benefiting from the prime location just minutes from Port Stanley's beautiful beaches, downtown shops, and a variety of dining options. Whether guests are staying for a quick getaway or an extended stay, they appreciate the balance of tranquility and convenience. The property is metered on a single utility account, simplifying operations for the owner, and includes five dedicated parking spots for guest convenience. It is also zoned and licensed for short-term rentals, ensuring compliance and peace of mind for both the owner and renters. For investors or individuals seeking a prime income property in one of Port Stanley's most desirable neighbourhoods, this offering presents an exceptional opportunity. With its charm, strong financial performance, and location, it's a must-see. (id:53488)
RE/MAX Centre City Realty Inc.
483 George Street
Central Elgin, Ontario
A One-of-a-Kind Investment Opportunity! Welcome to 483 George Street, a standout 5-unit rental property located in the prestigious Mitchell Heights neighbourhood of Port Stanley. Offering a fully operational investment opportunity, this property is perfect for those seeking immediate returns or investors looking to enter the high-demand short-term rental market.The property features five fully furnished suites, each with private entrances, and thoughtfully designed interiors that combine modern luxury with comfort. Every suite is equipped with gourmet kitchens, spa-inspired bathrooms, and high-end furnishings that create an inviting atmosphere for guests. The outdoor areas offer private seating spaces where guests can enjoy the peaceful ravine views and lush greenery surrounding the property. Additionally, there is an outdoor building currently used for storage with loads of potential. Whether you envision it as a common space for guests to enjoy or a separate unit/bunkie for additional rental income, the possibilities are endless. This property has a proven track record of high occupancy and continues to perform strongly in the Airbnb market. Guests are drawn to the serene setting, while also benefiting from the prime location just minutes from Port Stanleys beautiful beaches, downtown shops, and a variety of dining options. Whether guests are staying for a quick getaway or an extended stay, they appreciate the balance of tranquility and convenience. The property is metered on a single utility account, simplifying operations for the owner, and includes five dedicated parking spots for guest convenience. It is also zoned and licensed for short-term rentals, ensuring compliance and peace of mind for both the owner and renters. For investors or individuals seeking a prime income property in one of Port Stanley's most desirable neighbourhoods, this offering presents an exceptional opportunity. With its charm, strong financial performance, and location, its a must-see. (id:53488)
RE/MAX Centre City Realty Inc.
80 Empire Street
London East, Ontario
Spacious and bright! This 6 bedroom, 3 bathroom home is just a 15 minute walk to Fanshawe College and has a secondary dwelling unit in the lower level! Large yard and deck plus lots of parking! Newer windows and flooring. New kitchen on main level with hard surface counter and backsplash! New shingles to be completed before closing. Forced air gas heating and central air. Wired in smoke detectors. Owned on-demand water heater. This home is a terrific buy on a quiet cul-de-sac street close to many amenities and public transit. Showings by appointment only make yours today! (id:53488)
RE/MAX Advantage Realty Ltd.
3134 Regiment Road W
London South, Ontario
This beautiful home - The Sunderland II - which is set to be built in 2026, offers a thoughtfully designed layout with just under 1,600 square feet on the main floor and an additional 1,000 square feet of finished living space in the basement. The main level boasts 3 spacious bedrooms and 2 full bathrooms, perfectly suited for families of all sizes. The open-concept kitchen features elegant to-the-ceiling cabinetry, providing plenty of storage and a sleek modern look, while engineered hardwood flooring flows seamlessly throughout the upstairs living areas, adding both warmth and durability. The basement is designed to maximize functionality and flexibility, complete with 2 bedrooms, a full bathroom, and its own separate kitchen. With a private entrance from the garage, the lower level is ideal for multi-generational families or those looking to generate rental income with a self-contained unit. On the exterior, the home showcases a timeless brick and stone façade that delivers striking curb appeal and long-lasting quality. Every detail has been carefully considered to combine comfort, style, and practicality, making this home an excellent choice for buyers seeking a property that grows with their needs. Whether you're looking for a family-friendly home with space to expand or an investment opportunity with income potential, this residence is designed to exceed expectations. (id:53488)
The Agency Real Estate
5 Columbus Court
Central Elgin, Ontario
Move-in ready. This beautifully finished semi-detached bungalow built by Hayhoe Homes is situated on a pie-shaped lot on a quiet cul-de-sac in the sought-after Lynhurst Heights community. Offering open-concept, single-floor living with 2 bedrooms and 2 bathrooms, including a private 3-piece ensuite. The main floor features 9' ceilings, luxury vinyl plank flooring, and a designer kitchen with quartz countertops, tile backsplash, a central island, and pantry -- all opening to a spacious great room with a cathedral and patio door leading to a rear deck. A second bedroom, full bathroom, and laundry room complete the main floor. The unfinished basement provides development potential for a future family room, additional bedroom, and bathroom. Other features include a single-car garage, covered front porch, central air, HRV system, Tarion New Home Warranty, and numerous upgrades throughout. Ideally located with easy access to London and close to parks, shopping, and restaurants. Taxes to be assessed. (id:53488)
Elgin Realty Limited
7 Columbus Court
Central Elgin, Ontario
Move-in ready. This beautifully finished semi-detached bungalow built by Hayhoe Homes is located in the sought-after Lynhurst Heights community situated on a pie-shaped lot near the end of a quiet cul-de-sac, backing onto green space. It offers open-concept, single-floor living with 2 bedrooms and 2 bathrooms, including a private 3-piece ensuite. The main floor features 9' ceilings, luxury vinyl plank flooring, and a designer kitchen with quartz countertops, tile backsplash, a central island, and pantry -- all opening to a spacious great room with a cathedral and patio door leading to a rear deck. A second bedroom, full bathroom, and laundry room complete the main floor. The unfinished basement provides development potential for a future family room, additional bedroom, and bathroom. Other features include a single-car garage, covered front porch, central air, HRV system, Tarion New Home Warranty, and numerous upgrades throughout. Ideally situated with easy access to London and close to parks, shopping, and restaurants. Taxes to be assessed. (id:53488)
Elgin Realty Limited
137 Ann Street
London East, Ontario
LOCATION, LOCATION, LOCATION! Rare opportunity to own a fully renovated 5-bedroom detached home in prime downtown London location, just steps to Richmond Row and transit to Western. Completely gutted and rebuilt in 2012 with a large addition, oversized bedrooms, new wiring, plumbing, insulation, roof, drywall, flooring, kitchen, and appliances. Currently leased until April 30, 2026 for $5,750/month plus utilities. Licensed rental property with the City of London. Strong income, unbeatable location! (id:53488)
Royal LePage Triland Realty
8 Columbus Court
Central Elgin, Ontario
Move-in ready and thoughtfully crafted by Hayhoe Homes, this beautifully designed 2-storey semi-detached home offers 4 bedrooms, 2.5 bathrooms, and an attached single-car garage, situated on a large pie-shaped lot at the end of a quiet cul-de-sac in the highly sought-after community of Lynhurst Heights. The open-concept main floor features 9' ceilings and luxury vinyl plank flooring throughout, with a designer kitchen boasting quartz countertops, tile backsplash, pantry, and a large central island that flows seamlessly into the great room and dining area, where patio doors lead to a rear deck overlooking green space. Upstairs, the spacious primary suite includes a walk-in closet and private 4-piece ensuite with double sinks and a walk-in shower, complemented by three additional bedrooms, a full bathroom, and a convenient second-floor laundry closet for stacked washer/dryer units. The unfinished basement offers excellent development potential for a future family room and additional bathroom. Additional highlights include a covered front porch, central air, HRV system, Tarion New Home Warranty, and numerous upgrades throughout. Taxes to be assessed. (id:53488)
Elgin Realty Limited
1705 - 505 Talbot Street
London East, Ontario
Experience elevated living in one of Londons most sought-after addresses Azure Condominiums. This stunning 2-bedroom, 2-bath suite offers spectacular skyline views from the 17th floor and blends modern elegance with everyday comfort.Step inside to a bright, open-concept layout designed for entertaining. The chef-inspired kitchen features quartz countertops, sleek cabinetry, an elegant tile backsplash, and plenty of prep and storage space. The spacious living and dining area flows seamlessly onto a private balcony perfect for enjoying morning coffee, summer grilling, or evening sunsets over the city.Both bedrooms are generously sized with floor-to-ceiling windows that fill the space with natural light. The primary suite includes a walk-in closet and a spa-like ensuite with a walk-in glass shower, while the second bathroom offers equally refined finishes.High-end flooring runs throughout engineered hardwood in principal rooms, tile in the baths, and plush carpet in the bedrooms paired with in-suite laundry, a dedicated storage room, and individual climate control for ultimate convenience.At Azure, luxury extends beyond your door with premium amenities including a golf simulator, fitness centre, rooftop terrace with gas BBQs, and resident lounge. Located steps from downtown dining, shopping, entertainment, and green spaces, this is urban living at its finest. (id:53488)
Thrive Realty Group Inc.
904 - 30 Chapman Court
London North, Ontario
Location, Location, LOCATION!!! Welcome to 30 Chapman Court, spacious and bright move in condition 2 bedrooms 2 full bathrooms unit in north London. Close to hospital, parks, shopping centers, restaurants and major transportation routes. Short bus ride to Western University and University Hospital. Perfect for first time home buyers, young families, or a fantastic investment property. Ample free parking for residents and visitors.Recently professionally painted with updates to kitchen and newer flooring. The condo boasts a balcony with southerly exposure. All appliances remain including the washer and dryer. The fridge, stove and dishwasher is stainless. 2 great size bedrooms, and primary bedroom equipped an ensuite bath, large walk in closet. Fitness room and sauna on site. (id:53488)
Way Up Realty Inc
4514 Cromarty Drive
Thames Centre, Ontario
Great parcel of productive Farmland to add to your land base located Near Putnam, Just South of the 401. Farm consists of 50 acres acres total with 39 workable acres of Clay Loam soil and approximately 10 acres of wooded property. Looking to sell to an existing farm operation that qualifies for an excess farm dwelling severance so that Buyer and Seller can work together to remove the home located on the this farm property through the excess Farm House rules in place in Middlesex County / Municipality of Thames Centre. The Sellers will then retain the home on this property and approximately 2 acres depending on approvals and the Buyer will purchase the land and woods only as described above. The taxes will be assessed at the time of severance. Call for further details. (id:53488)
RE/MAX Centre City Phil Spoelstra Realty Brokerage
RE/MAX Centre City Realty Inc.
Contact Melanie & Shelby Pearce
Sales Representative for Royal Lepage Triland Realty, Brokerage
YOUR LONDON, ONTARIO REALTOR®

Melanie Pearce
Phone: 226-268-9880
You can rely on us to be a realtor who will advocate for you and strive to get you what you want. Reach out to us today- We're excited to hear from you!

Shelby Pearce
Phone: 519-639-0228
CALL . TEXT . EMAIL
Important Links
MELANIE PEARCE
Sales Representative for Royal Lepage Triland Realty, Brokerage
© 2023 Melanie Pearce- All rights reserved | Made with ❤️ by Jet Branding
