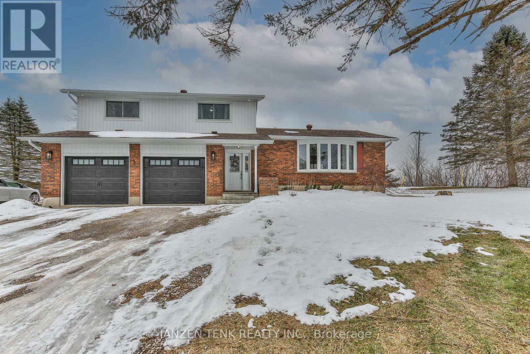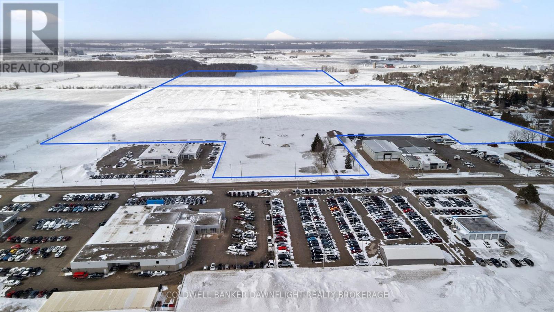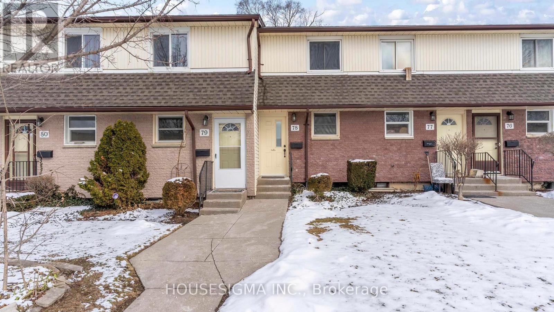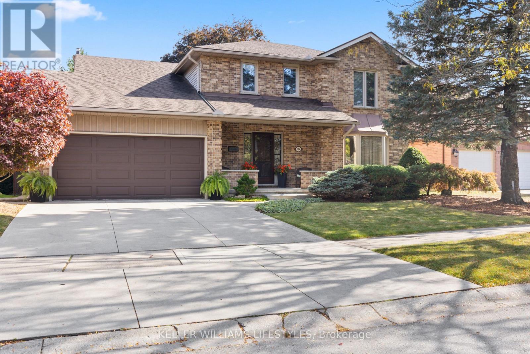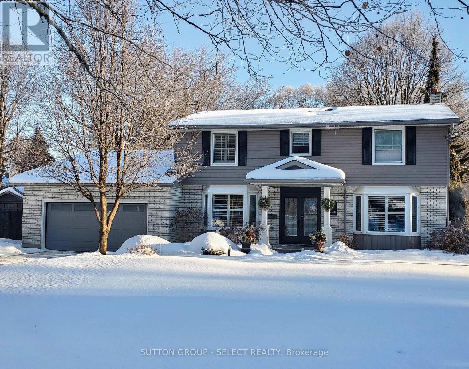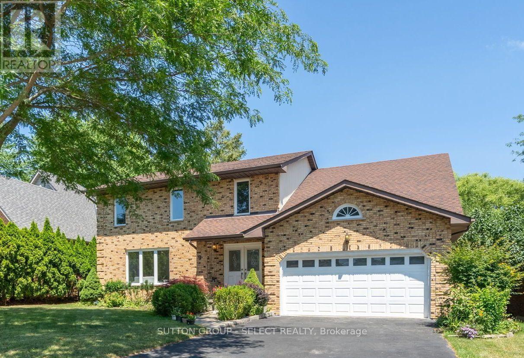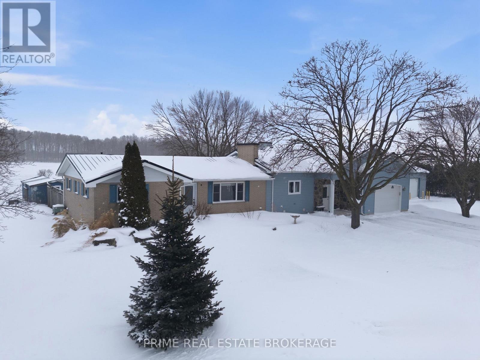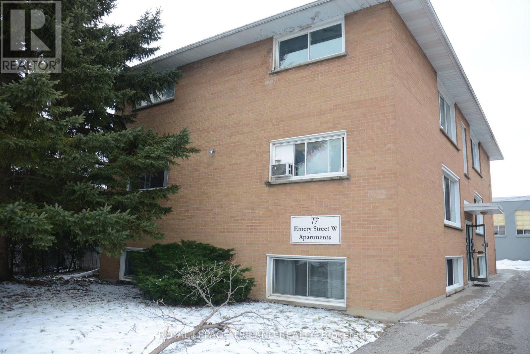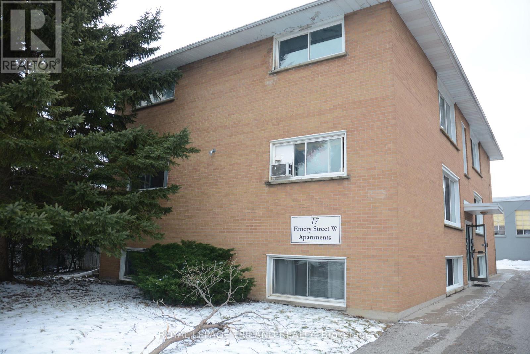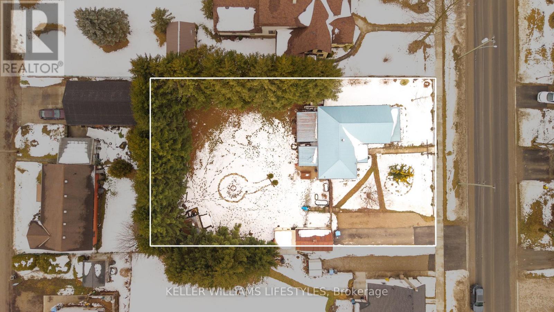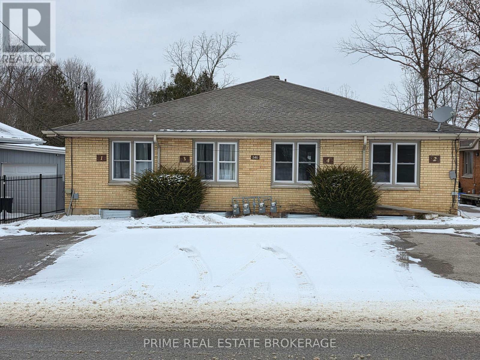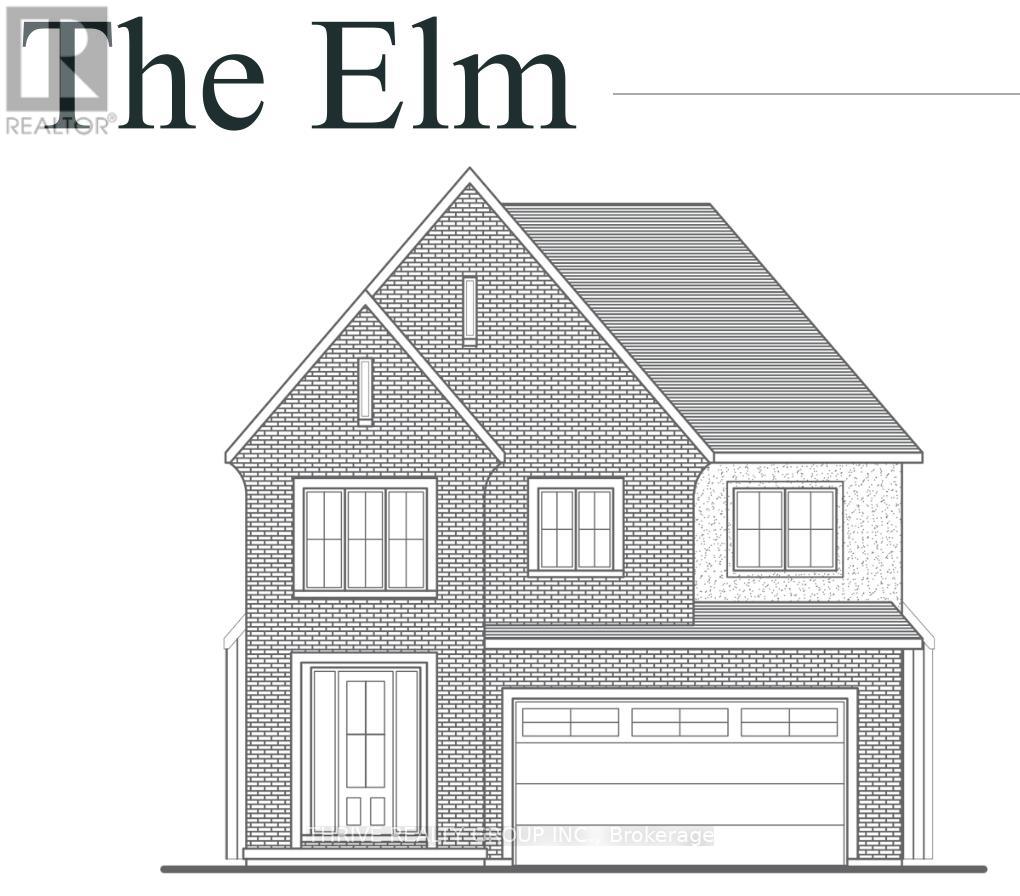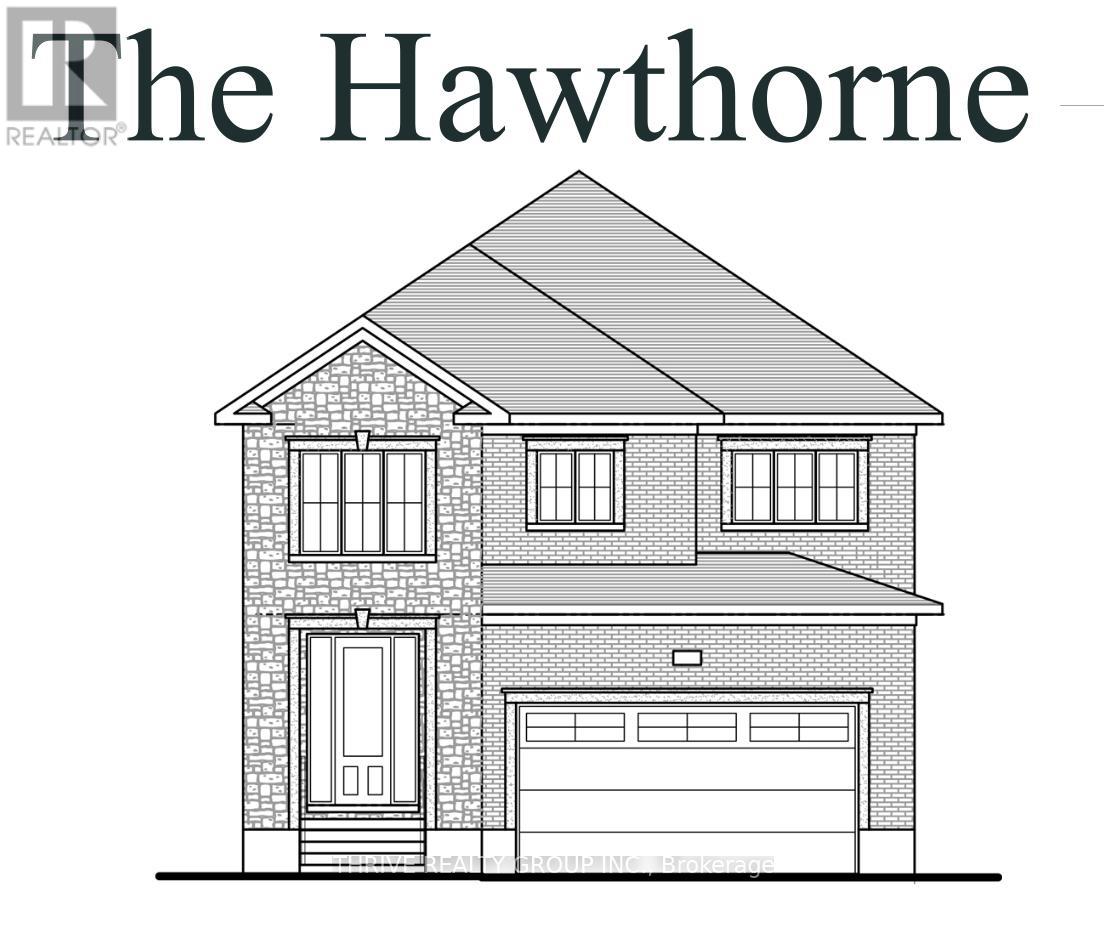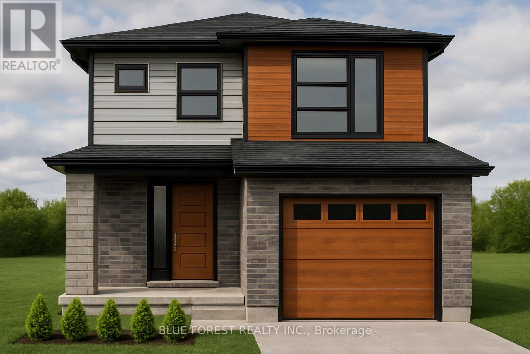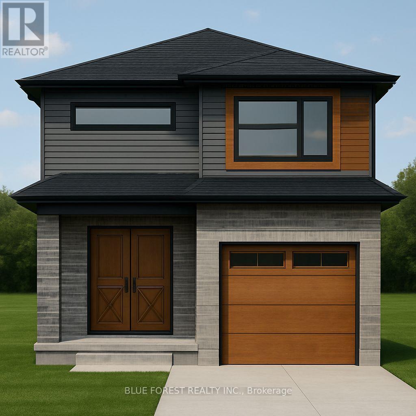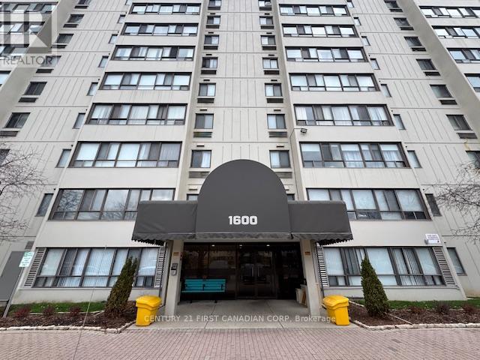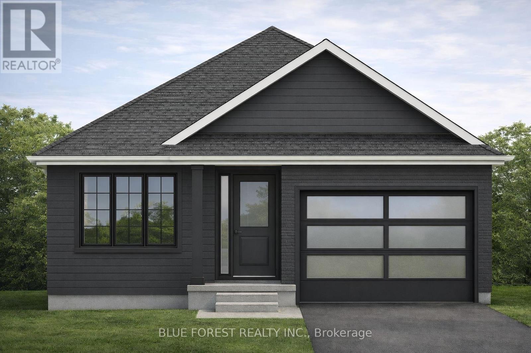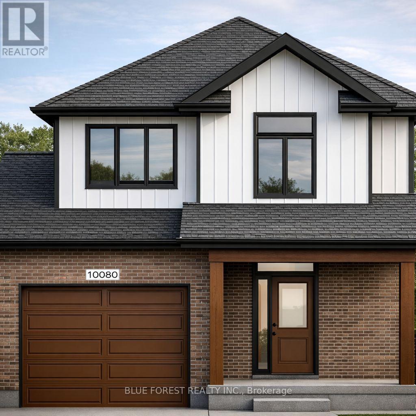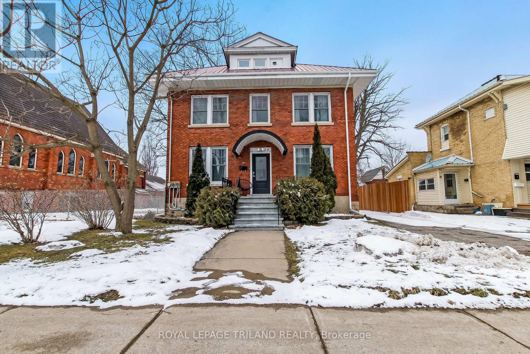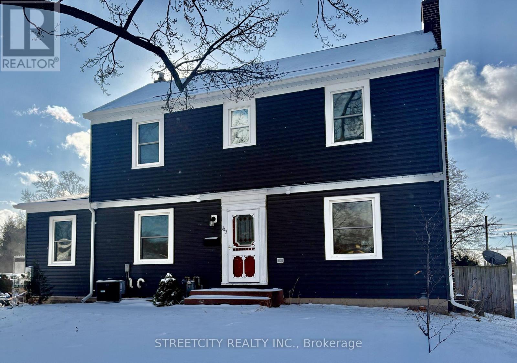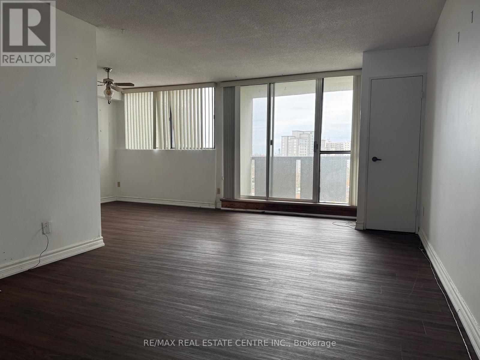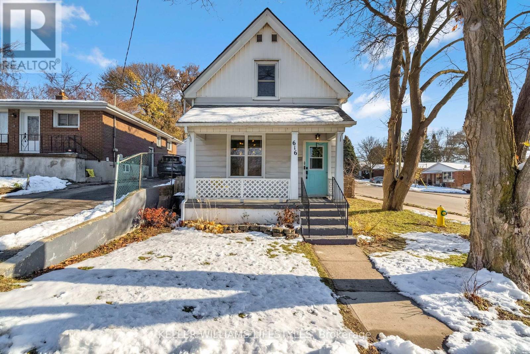9432 Richmond Road
Bayham, Ontario
Set atop 3.48 private acres, this beautifully renovated country estate offers a rare blend of refined living and breathtaking natural surroundings. Perched on a gentle rise overlooking a ravine, the property captures spectacular sunrise and wildlife views, and an unmatched sense of peace and privacy.Thoughtfully updated throughout, the home features six spacious bedrooms and two well-appointed bathrooms, providing exceptional flexibility for family living, guests, or work-from-home space. Large windows fill the interiors with natural light, highlighting the home's fresh finishes and new flooring, while creating a warm and inviting atmosphere.The custom-designed kitchen and dining area, are crafted for both everyday comfort and effortless entertaining. Step outside to your private outdoor sanctuary-an expansive stone patio complete with a covered veranda, outdoor fireplace, and hot tub-perfect for relaxing evenings and year-round enjoyment.A long, private driveway enhances the estate-like setting, while the additional 23' x 40' outbuilding/workshop offers endless possibilities for hobbies, storage, or a home-based business.Offering space, privacy, and elevated country living, this exceptional property is a rare opportunity to experience the beauty of nature without sacrificing comfort or style. (id:53488)
Janzen-Tenk Realty Inc.
70735 London Road
South Huron, Ontario
An exceptional opportunity to acquire a significant development parcel at the south end of Exeter. This offering includes approximately 59.13 acres fronting on London Road, with additional access from Carling Street along the north side, plus a separate 40-acre parcel to the rear. The front lands are designated Commercial and Residential in the Official Plan and are anticipated to be zoned Commercial (C3-12) and Residential Greenfield - Special Provisions (RG1-2-H) under the forthcoming revised zoning bylaw. The rear 40-acre parcel will remain zoned Agricultural (AG1), providing flexibility for future planning considerations. Full municipal services are available, with confirmed sewage system capacity to support development of both the front and rear parcels. Strategically positioned along London Road and surrounded by two of Ontario's largest automotive dealerships, the commercial frontage offers strong visibility and exposure in a growing corridor. A rare opportunity to secure a substantial landholding with mixed-use potential in a prime location. Contact the listing agents for further details regarding this development opportunity. (id:53488)
Coldwell Banker Dawnflight Realty Brokerage
78 - 1919 Trafalgar Street
London East, Ontario
This very well maintained, move-in ready 2 bedroom, 2 bath townhome backs onto residential homes and offers low condo fees. The open concept layout, fresh paint, upgraded baseboards and bright luxury vinyl plank flooring make this affordable home feel big and bright throughout. Enjoy cooking in the updated open concept kitchen with four stainless steel energy-efficient appliances, or BBQ and entertain on the rear deck. The upper level features a large primary bedroom with double closets and warm newer carpet, an updated 4-piece bathroom, and a spacious second bedroom also with newer carpet. The lower level offers a versatile office, family, games, guest or exercise space, a large 2-piece bathroom, a laundry area complete with washer and dryer, and a useful storage or hobby area. Enjoy quiet summer nights relaxing in the private, fully fenced rear yard. (id:53488)
Housesigma Inc.
114 Monte Vista Crescent
London South, Ontario
Meticulous care and attention are evident throughout this beautifully maintained 4 bedroom, 3 bath 2-storey home in the heart of Westmount. Indoor / outdoor living at its best; private backyard oasis backing onto Jesse Davidson Park. Beginning with the inviting covered front porch, to the open foyer and throughout every detail has been designed with family living and entertaining in mind. The main floor features a large foyer leading to a formal dining room, the updated Casey's custom kitchen is truly the heart of this home with timeless style, elegance and functionality. Spacious sunken family room with gas fireplace, garden doors, with mini blinds between the glass, open to an amazing deck with retractable electric awning which extends the living space outdoors to a private backyard backing onto Jesse Davidson park, ideal for family & friend gatherings whatever the occasion. Upstairs the primary suite offers an ensuite & walk-in closet, 3 more bedrooms & full 4 pce bath completes this level. The lower level provides extra space with a family room & den or workout space as well as a rough in for a 2 pc bathroom, & convenient storage. Location is everything and this beauty is close to all the daily amenities, shopping, schools, parks, restaurants, places of worship and so much more. Perfect balance and location ideal for relaxing at home or hosting friends and family. Recent updates include GAF lifetime HD timberline 50 year roof shingles 2016, Concrete drive 2015, Furnace 2009, AC 2020, Ensuite renovation 2017, Eaves and downspouts 2016 and Garage door 2016 as well as all windows have been replace. (id:53488)
Keller Williams Lifestyles
47 Shavian Boulevard
London North, Ontario
Set well back off the street on an oversized 80 x 140 foot treed lot in north London's highly sought after Masonville neighbourhood is this lovingly cared for and tastefully updated family home, a short sidewalk stroll from Masonville Public School, one of the regions top ranked schools. This homes family friendly layout has been modernized with an open concept kitchen, dining and family room and includes a wall of windows to the stunning private back yard with two tiered concrete patios and pool. New custom designed kitchen (16), with gorgeous Quartz counters, sprawls with plenty of storage and counter space and includes a two-seat peninsula, separate wet bar with beverage fridge, full size stainless-steel fridge & freezer and a built-in corner bench dinette seating overlooking a composite rear deck, ideal for BBQing. The spacious family room has soaring vaulted ceiling and cozy gas fireplace with brick surround. Main floor study with French doors includes custom double desk and built-in shelves. Hardwood floors are throughout the main and second floors with slate floor foyer and tiled bathrooms floors. Upstairs there are four good sized bedrooms. The primary suite is complete with walk-in closet and updated ensuite bathroom with glass shower. Finished lower level includes insulated dry-core flooring in the rec-room, games room and laundry room. An additional 2pc bathroom in the lower level is next to a separate door & staircase to the backyard patio for convenient access from the pool. Additional upgrades include new windows (01) and vinyl siding, roof and additional insulation in 2020. This incredible location is only a 10-minute walk to Masonville Place, 18 minutes to University Hospital, 21 minutes to Western University and only 5 minutes to Helen Mott Shaw Park. With concrete driveway, walkways, patios and extensive landscaping this home truly has it all. Book your viewing today. (id:53488)
Sutton Group - Select Realty
9 Ullswater Crescent
London North, Ontario
In a secluded pocket of Masonville, nestled between Corley Drive North and Windermere Manor, is where you'll find Ullswater Crescent, A tight-knit community where neighbours are on a first name basis and newcomers are always welcomed. Nine Ullswater Crescent is an amazing move-in-ready home with a family friendly layout on a sloped lot surrounded by mature trees. Step inside and you'll immediately feel like you're in a new home. Summer 2024 renovations include new light oak engineered hardwood on both levels, new windows, smooth finish ceilings with 50+ LED pot-lights, new interior doors & hardware, new tile flooring and quartz counters in the kitchen and fresh paint throughout. The white kitchen with clean lines has twin stainless steel premium fridges, new stove (22) and new dishwasher (23). Oversized living room windows bathe the main floor in natural light. The family room at the back of the home has a freshly painted brick mantle wood fireplace and overlooks the huge rear deck and views of the private rear yard. Updated staircase leads to 4 very good-sized bedrooms including a uniquely styled contemporary primary suite with custom doors to his and hers closets, custom lighting details and a one of a kind 6-piece ensuite bathroom. The fully finished lower level has a large rec room with hardwood floors and rough-in for future wet bar, a den or potential 5th bedroom, 4- piece bathroom and a large laundry room. Other updates include new furnace & A/C (20) and upgraded insulation (22). Located in the highly sought after Masonville PS/ AB Lucas SS/ Saint Catherine of Siena/ Saint Andre Bessette school district and about a 5-minute drive to University Hospital, Western University, Masonville Mall and Masonville Public School. Short walk to Medway Valley Heritage Forest and Ambleside Park. Don't miss your opportunity at this very special home. (id:53488)
Sutton Group - Select Realty
40987 Kirkton Road
South Huron, Ontario
Welcome to this sprawling bungalow property set on just under 2 acres, offering the perfect blend of space, privacy, and convenience-just minutes from town and all the amenities Exeter has to offer, including schools, shopping, restaurants, parks, and everyday essentials. Surrounded by open farm fields, this property provides a peaceful and private setting that's hard to find so close to town.The property features two detached shops, offering incredible flexibility. The main shop is truly impressive at approximately 40' x 60', fully heated and equipped with a bathroom and office space, ideal for running a business, trades, or serious hobby use. A second shop measuring approximately 16' x 20' is located behind the main shop and provides additional storage or workspace. A large driveway with ample parking at the shops easily accommodates multiple vehicles, trailers, or equipment.Inside, the property has been thoughtfully maintained and lovingly cared for by the same family for many years. The main floor offers two bedrooms and a newly renovated bathroom, along with two living rooms, one filled with natural light and overlooking the backyard pool area. The open-concept kitchen connects both living spaces, creating a functional and welcoming layout ideal for everyday living and entertaining. The backyard is perfectly set up for summer enjoyment, featuring a pool and a large covered back deck, an ideal space for relaxing, hosting friends, or enjoying warm evenings outdoors. The unfinished basement offers excellent development potential, with ample space to add additional living areas, bedrooms, or recreational space, significantly increasing both the functionality and value of the property. This is a rare opportunity to enjoy quiet country living with room to grow, while still being close to town conveniences, an ideal property for those seeking space, privacy, and long-term potential. (id:53488)
Prime Real Estate Brokerage
17 Emery Street W
London South, Ontario
Solid investment opportunity located in a popular rental area. This purpose built 6-plex is in solid shape. Consisting of 5 x 2 bedroom units and 1 x 1 bedroom unit. Brick construction with newer windows. Onsite parking along with storage shed/garage. Well maintained boiler system. Coin operated washer and dryer in laundry room. Storage lockers in lower level. Close to transit, shopping and many other amenities. (id:53488)
Royal LePage Triland Realty
17 Emery Street W
London South, Ontario
Purpose built 6 plex in desirable area in Old South London. Steps from grocery, transit, convenience store, casual dining. Consists of (5) 2 bedroom and (1) one bedroom unit. Each unit has a locker and access to coin operated laundry. 6 stoves, 6 refrigerators. Parking for 8 vehicles. Outbuildings include a garden shed and single car garage. Roof replaced approx 7 years ago. (id:53488)
Royal LePage Triland Realty
26 Arthur Street
Strathroy-Caradoc, Ontario
Discover extraordinary potential at 26 Arthur Street , nestled in a well-established Strathroy neighbourhood. Boasting a remarkably wide 99' x 155' lot, this expansive property presents a rare canvas for dreamers, investors, and builders alike. Whether you are looking to enjoy the vast yard, envisioning a substantial custom addition to suit your evolving needs, or exploring the possibility of subdividing into multiple lots based on the generous footprint (subject to municipal approvals, a buyer can verify), the sheer scale of this land provides incredible flexibility. The property currently features a charming 1,132-square-foot detached bungalow originally built in 1920. The functional layout includes one bedroom and a full four-piece bathroom, offering a solid foundation to live in or lease while you finalize your vision. The home is thoughtfully equipped with a fridge, stove, microwave, dishwasher, washer, and dryer. Practical elements include a durable metal roof, an unfinished partial basement for utility and storage, forced-air gas heating (2023), and Air Conditioning (2023, mini-split). An expansive private double driveway provides ample parking for up to eight vehicles. Situated just off Metcalfe Street East and fully serviced by municipal water, sewers, hydro, and natural gas, this property combines everyday convenience with exceptional long-term land value. Bring your imagination to life! (id:53488)
Keller Williams Lifestyles
246 Greenwood Avenue
London South, Ontario
Purpose-built four-plex that has been comprehensively renovated with major capital systems addressed, including updated electrical and plumbing throughout, new windows, modern kitchens and bathrooms, full basement waterproofing in all four units, rebuilt walkways, and new paving-stone patios. Each unit currently offers two main-floor bedrooms and a full basement that has already been professionally roughed in for two additional bedrooms, a bathroom, and a family room. Basement completion is estimated at under $100,000 total and presents a clear value-add opportunity, with projected rental upside of approximately $740 per month per unit. Two units are currently leased at $1,800 per month plus utilities, with two vacant units providing immediate opportunity to stabilize or reposition rents. At full occupancy at current rents, annual gross income is projected at $91,200. Upon basement completion, projected net operating income increases to approximately $109,154, resulting in an estimated 6.5% cap rate. (id:53488)
Prime Real Estate Brokerage
Lot 33 Virtue Drive
London South, Ontario
Introducing "The Elm," an exceptional residence that beautifully combines sophistication, spaciousness, and modern amenities. Spanning 2,707 square feet, this home is perfect for those who appreciate both luxury and practicality. Upon entering, you'll be welcomed by an open and airy design that flows effortlessly from room to room. The central living area features a large great room, ideal for both entertaining and relaxation. The kitchen is designed with generous counter space, a central island, and high-end finishes.The Elm offers four spacious bedrooms, each with abundant closet space and natural light. The master suite is complete with a large, luxurious 5-piece ensuite bathroom. Three additional spacious bedrooms ensure plenty of room for everyone.With 3.5 bathrooms, this home is designed for maximum convenience. The upper floor also includes a well-placed laundry room, keeping household tasks neat and efficient.Looking for extra space? The full basement comes with rough-ins, giving you the opportunity to create additional living areas to suit your needs.The exterior of The Elm showcases a stunning brick design, offering both visual appeal and lasting durability. A two-car garage provides ample parking and storage, along with easy access to the home. Whether you're hosting events, relaxing in quiet moments, or planning for future expansion, "The Elm" has everything you need. Reach out today to explore the countless possibilities this remarkable home has to offer. (id:53488)
Thrive Realty Group Inc.
4075 Fallingbrook Road
London South, Ontario
Welcome to "The Elm," a stunning home that offers a perfect blend of elegance, space, and modern conveniences. With 2,707 square feet of thoughtfully designed living space, this home is ideal for those seeking both luxury and functionality. As you step inside, you're greeted by an open and airy layout that flows seamlessly throughout. The heart of the home includes a spacious great room, perfect for gathering and relaxation. The kitchen boasts ample counter space with an island and premium finishes.The Elm features four generously sized bedrooms, each offering ample closet space and natural light. The luxurious primary bedroom is truly a retreat, complete with a large ensuite bathroom thats designed for ultimate relaxation. Pamper yourself in the beautifully appointed 5-piece ensuite. Three additional large bedrooms ensure everyone has their own private space.With 3 and a half bathrooms, there's no shortage of convenience in this home. The upper level is complete with an ultra-convenient laundry room, keeping chores simple and organized.Need extra space? The full basement offers rough-ins for future living space, providing the perfect opportunity to customize and expand the home to your needs.The Elms exterior features a stunning brick facade, ensuring both curb appeal and durability. A two-car garage provides ample parking and storage space, with easy access to the home.Whether youre hosting family gatherings, enjoying quiet evenings, or expanding the space for future needs, "The Elm" offers everything you need and more. Contact us today and discover the endless possibilities in this exceptional home. (id:53488)
Thrive Realty Group Inc.
3948 Campbell Street N
London South, Ontario
Welcome to Forest Homes 2,528 sq ft Model Home of premium living space in the sought-after Heathwoods community. Come in and be greeted by a spacious and light-filled foyer that seamlessly flows into the open-concept living area. At the heart of the home is the luxurious kitchen, where custom cabinetry meets premium quartz countertops. The large central island, complete with a breakfast bar, is perfect for both entertaining and casual meals. Adjacent to the kitchen is the expansive family room, bathed in natural light as well as the dining room with a convenient patio slider, leading out to the covered back deck. Upstairs, you'll find four generously sized bedrooms, accompanied by two well-appointed bathrooms. A Jack & Jill style bathroom connects two of the bedrooms, adding a functional and stylish touch. The primary suite is a true sanctuary, featuring a spacious walk-in closet and a luxurious 6-piece ensuite. Here, indulge in a beautifully tiled shower with a glass enclosure, a large bath, double sinks, and elegant quartz countertops.The upper level also includes the added convenience of an in-house laundry room. Outside, the stamped paver stone driveway leads to a double car garage with direct access to the home.This property blends modern design with thoughtful details, creating the perfect space to call home. Make it yours today! (id:53488)
Thrive Realty Group Inc.
Lot 31 Virtue Drive
London South, Ontario
Step into "The Hawthorn," a beautifully designed home offering 2,588 square feet of sophisticated living space. This home is ideal for families who value both modern convenience and timeless elegance.The main floor boasts a welcoming layout, with a spacious great room that flows seamlessly into the kitchen and dining space, creating an inviting atmosphere perfect for both daily living and entertaining. A main floor office provides a quiet and productive space, ideal for remote work or study. The kitchen features premium finishes and ample storage."The Hawthorn" includes four generously sized bedrooms, each offering plenty of space and natural light. The primary suite provides both comfort and privacy, with an ensuite bathroom designed for relaxation. The home also features 3 and a half bathrooms, ensuring convenience for everyone in the household. With a two-car garage and a stylish brick and stone exterior, "The Hawthorn" has excellent curb appeal. The full basement offers exciting future potential, with rough-ins in place for a future bedroom and additional living space, allowing you to customize the layout to suit your needs.This home is thoughtfully designed to accommodate the demands of modern living while maintaining a welcoming, family-friendly feel. Dont miss out on the chance to make "The Hawthorn" your forever home. (id:53488)
Thrive Realty Group Inc.
Lot 49 Stella Avenue
Southwest Middlesex, Ontario
Welcome to "The Tova". This new build home offers 1,827 sqft over two storeys. The open-concept main level blends a bright living room, spacious dining area, and modern kitchen, creating a natural hub for family life. Upstairs, three well-proportioned bedrooms include a private primary suite with a 4pc ensuite bath and generous closet space. The additional full bath and convenient laundry room make daily routines a breeze. The lower level offers future development potential, with space for a recreation room, extra bedroom, and a rough-in for a three-piece bath perfect for growing families or guests. TO BE BUILT! Other lots and designs are available. Price based on base lot, premiums extra. (id:53488)
Blue Forest Realty Inc.
Lot 50 Stella Street
Southwest Middlesex, Ontario
Bakker Design & Build Inc. presents "The Abbey". This new build offers 1,946 sqft., and delivers style, space, and versatility across two floors. The open main floor layout features a large living room, a family-friendly dining space, and a kitchen with plenty of counter space and storage. Upstairs, four bedrooms provide flexibility for family, guests, or a home office, while the primary suite offers a private retreat with a 4-pc ensuite bath and walk-in closet. A full bath and dedicated laundry room on this floor add everyday convenience. The basement offers future living space with a rough-in for a three-piece bath, making this home as adaptable as it is inviting. TO BE BUILT! Other lots and designs are available. Price based on base lot, premiums extra. (id:53488)
Blue Forest Realty Inc.
107 - 1600 Adelaide Street N
London North, Ontario
Spacious 1-Bedroom Unit on the First Floor. This unit has been renovated from top to bottom with an open floor plan This inviting apartment boasts abundant natural light, big windows facing the morning east sun which enhances its welcoming atmosphere. From the upgraded Ceiling to the gourmet kitchen, new quality flooring, wood laminate flooring, slate tile and all new light fixtures. The kitchen is Top end stainless steel appliances. In suite Laundry. Located in a well-managed building, it offers convenience and comfort. The unit includes a laundry area with storage adding to its appeal. The large master bedroom provides a relaxing retreat. The location is unbeatable, with easy access to amenities, schools, parks, public transportation, Masonville Mall just 5 minutes drive, University Hospital and the University of Western Ontario. , grocery stores, library, restaurants and more. Whether you're looking to start your real estate journey or expand your investment portfolio, this apartment is a fantastic opportunity not to be missed! (id:53488)
Century 21 First Canadian Corp
Lot 48 Stella Avenue
Southwest Middlesex, Ontario
Introducing The Rosie, a thoughtfully designed 1275 sq. ft. home by Bakker Design & Build, offering smart use of space, functional flow, and elevated architectural details throughout. The main living area features an open-concept kitchen, dining, and living room designed for connection and comfort. A tray ceiling in the dining room adds character and dimension, while the kitchen is anchored by a central island and complemented by a walk-in pantry for added storage. Large windows bring in natural light, creating a bright and airy atmosphere. The private primary suite offers a comfortable retreat with a spacious closet and convenient access to a full bath 5-Pc bathroom. A second bedroom provides flexibility for guests, a home office, or growing families. Main-floor laundry and direct access to the garage add everyday practicality. TO BE BUILT! Other lots and designs are available. Price based on base lot, premiums extra. (id:53488)
Blue Forest Realty Inc.
Lot 47 Stella Avenue
Southwest Middlesex, Ontario
Welcome to The Francis, a thoughtfully crafted two-storey home by Bakker Design & Build, offering 1809 sq. ft. of beautifully designed living space. Known for quality craftsmanship and intentional design, this home blends functionality with timeless style. The main floor features a bright, open-concept kitchen and dining area centred around a spacious island - perfect for entertaining and everyday living. A walk-in pantry provides exceptional storage, while the inviting living room offers a comfortable space to gather and relax. Direct access to the garage, a convenient powder room, and smart main-floor flow make this layout both practical and family-friendly. Upstairs, you'll find three generously sized bedrooms, including a private primary retreat complete with a walk-in closet and ensuite bath. The additional bedrooms share a well-appointed main bathroom, and the second-floor laundry room adds everyday convenience right where it's needed most. TO BE BUILT! Other lots and designs are available. Price based on base lot, premiums extra. (id:53488)
Blue Forest Realty Inc.
24 Flora Street
St. Thomas, Ontario
Welcome to 24 Flora Street - a stunning 2.5 storey Century home built in 1912, ideally located in the heart of downtown St. Thomas. Full of character, natural light, and thoughtful updates, this spacious property offers exceptional versatility and proven income potential. Situated steps from the CASO Railway Station, and within walking distance to restaurants, grocery stores, parks, St. John's Anglican Church and Arthur Voaden Secondary School, this unique neighbourhood blends history with convenience just 13 minutes from the beaches of Port Stanley. Currently operated as a successful income-generating Airbnb, the upper level holds Super host and Guest Favorite status, offering an excellent opportunity for buyers seeking supplemental income, a Duplex, or multi-generational living flexibility. This impressive home features 7 bedrooms, 2 kitchens, 2 laundry areas, 3 full bathrooms plus a powder room, and three rear decks. The main floor offers a large dining area, two inviting living spaces, powder room, kitchen, and a beautifully renovated mudroom with access to the lower decks. The second floor includes 3 bedrooms, 2 full baths, laundry, and walkout to a private deck. The loft provides 2 additional bedrooms, perfect for teens or guests. The fully renovated lower level features a separate entrance, full kitchen, bathroom, laundry, and 2 bedrooms - ideal for a granny suite or short/long-term rental use. Updates include windows, exterior doors (2022), furnace (2023), eavestroughs (2024), plumbing improvements, a new 16x16 ground-level deck (2023), 10x10 shed, metal roof, and parking for six vehicles. Bonus: This turnkey property can be sold fully furnished. A rare opportunity to own a historic home with modern updates and income potential in a prime St. Thomas location. (id:53488)
Royal LePage Triland Realty
703 Wellington Street
Sarnia, Ontario
Welcome home to space, updates, and serious value. This beautifully remodeled 2-storey sits on a double-wide lot and has been completely transformed over the last three years-so you can move in and get straight to living. 3 very large bedrooms for room to grow, work, or unwind, 1.5 baths fully updated. Two fireplaces for cozy nights in. Composite covered deck overlooking an above-ground pool - summer ready. Three garages + a double-wide lot (hello storage & parking). Big-ticket upgrades already done: New shingles, siding, windows, kitchen, baths, all new flooring-plus new furnace, air, wiring, plumbing, insulation, and drywall. Translation: the heavy lifting is finished. If you're after a solid home with space, style, and peace of mind-this one checks the boxes. Let's make it happen. (id:53488)
Streetcity Realty Inc.
603 - 375 King Street N
Waterloo, Ontario
Discover Your Dream Home at Columbia Place - a desirable Waterloo Condo Residence - Welcome to sophisticated urban living in the heart of Waterloo. This immaculate, sun-drenched 3-bedroom, 2-bathroom suite offers 1,100 sq. ft. of spacious, light-filled living with breathtaking views and spectacular daily activity. Modern comforts include floor-to-ceiling windows in-suite laundry and a private storage locker. The underground parking are in a safe, well-lit facility. Condo fees include - heat, central air, hydro, water, maintenance, amenities, parking, and storage - so you can enjoy worry-free living with no extra utility bills. Resort-style amenities elevate your lifestyle: a state-of-the-art gym with indoor walking track and panoramic city views, indoor pool, sauna, games room, billiards/party room, library, full woodworking shop, hobby room, and even an on-site car wash. Conveniently located close to Wilfrid Laurier University and the University of Waterloo, with direct bus access to Conestoga College. Minutes to Uptown Waterloo, Conestoga Mall, and major highways. Ideal for first-time buyers, young professionals, seeking turn-key, low-maintenance living in an unbeatable location. (id:53488)
RE/MAX Real Estate Centre Inc.
616 Glasgow Street
London East, Ontario
Welcome to this charming two-storey family home in Carling Heights. Situated on a corner lot just steps from Old East Village, this 3+1 bedroom, 2 bathroom home has been well maintained and updated. Walk up to the front entrance and you'll be greeted with a large covered porch, perfect for a morning coffee or evening glass of wine. Step inside to the generous foyer, a perfect space to keep your jackets, shoes, bags and more tucked away. The main floor is open and bright, with a living room attached to your spacious dining and kitchen area. The perfect spot to entertain! The bonus room off the kitchen can be used for a den, office, additional bedroom and more. Upstairs are three good sized bedrooms and a three piece bathroom, featuring a claw foot soaker tub, pedestal sink and timeless white and black hexagon floor tiles. The unfinished basement has plenty of storage space, laundry and a workbench. The backyard has a large deck to enjoy summer days and nights, and a play area for growing families. Loads of amenities are close by like Western Fair, Markets, craft breweries, several parks as well as local primary schools including East Carling, Lousie Arbour and Blessed Sacrament. Book your showing today! (id:53488)
Keller Williams Lifestyles
Contact Melanie & Shelby Pearce
Sales Representative for Royal Lepage Triland Realty, Brokerage
YOUR LONDON, ONTARIO REALTOR®

Melanie Pearce
Phone: 226-268-9880
You can rely on us to be a realtor who will advocate for you and strive to get you what you want. Reach out to us today- We're excited to hear from you!

Shelby Pearce
Phone: 519-639-0228
CALL . TEXT . EMAIL
Important Links
MELANIE PEARCE
Sales Representative for Royal Lepage Triland Realty, Brokerage
© 2023 Melanie Pearce- All rights reserved | Made with ❤️ by Jet Branding
