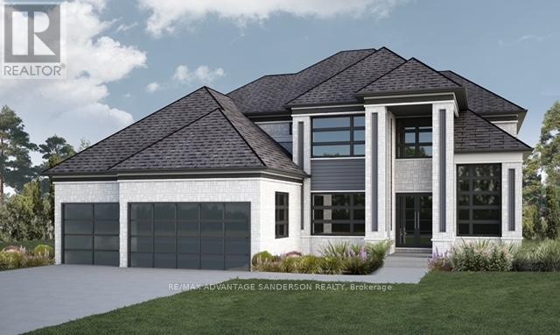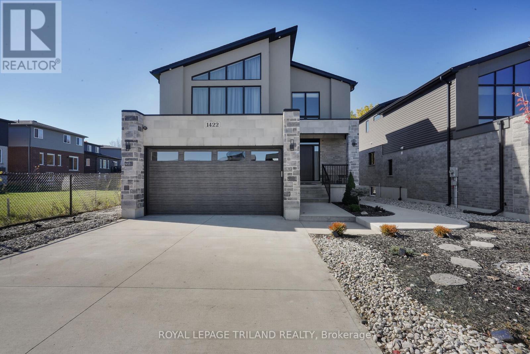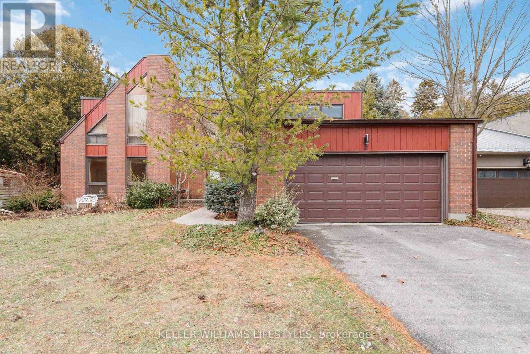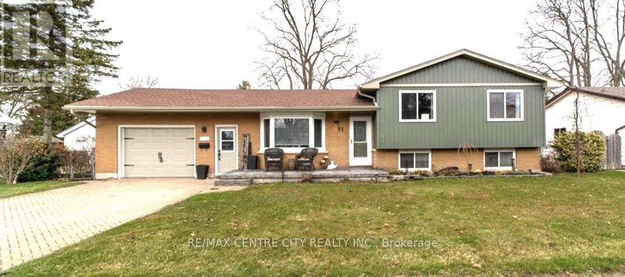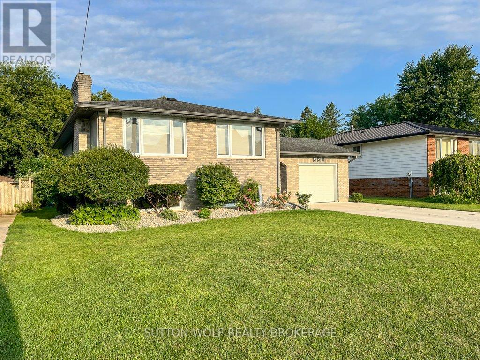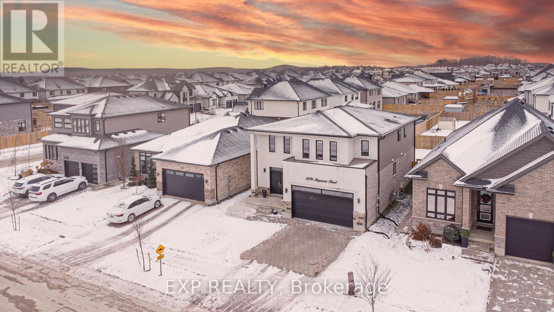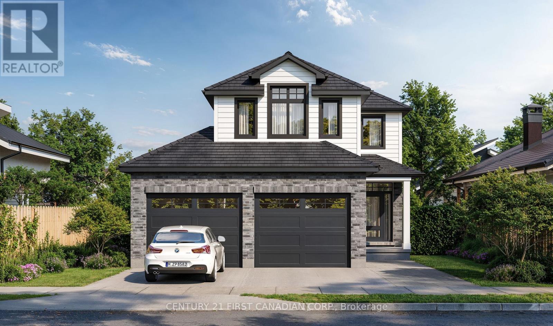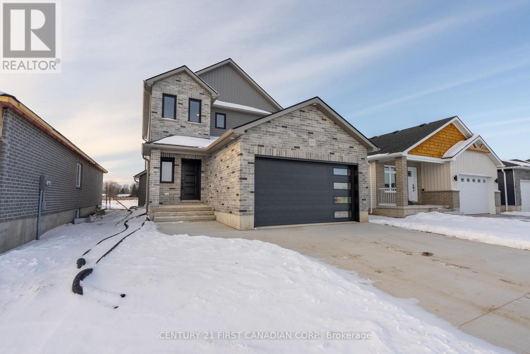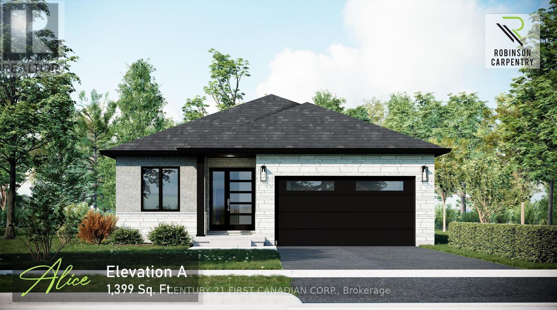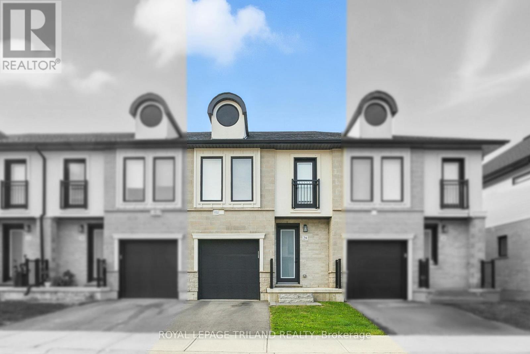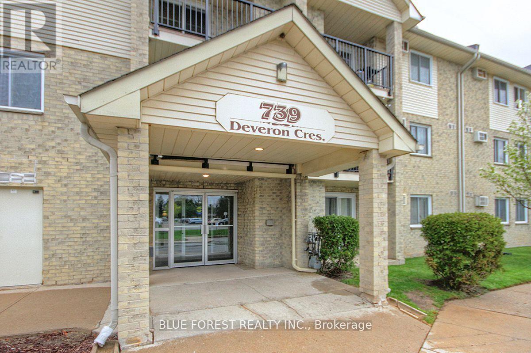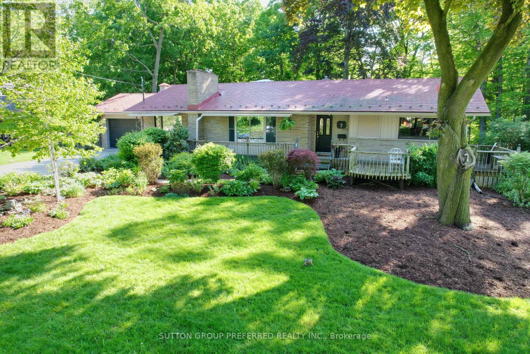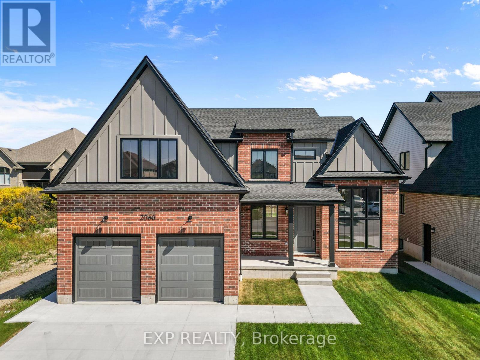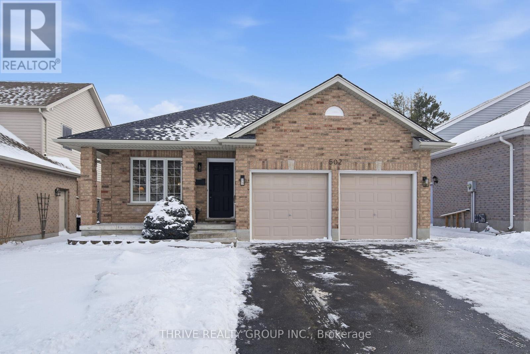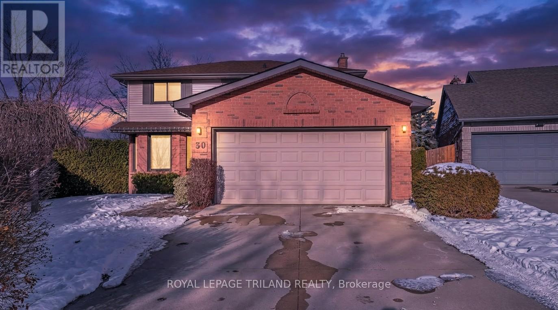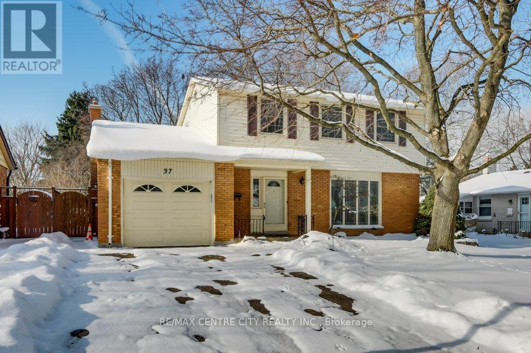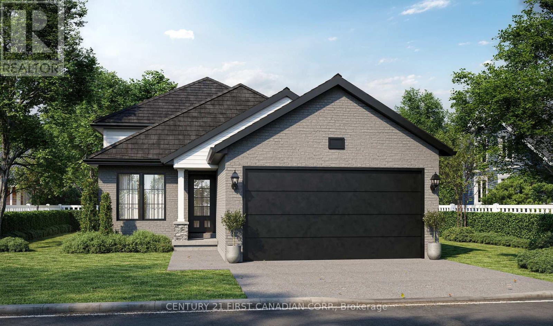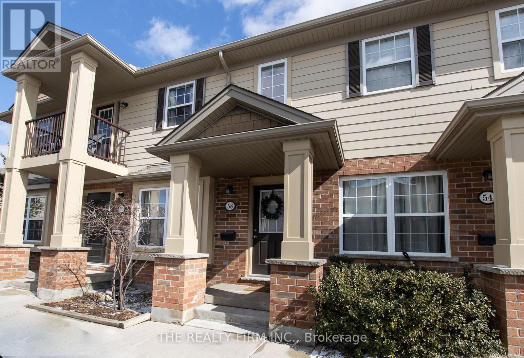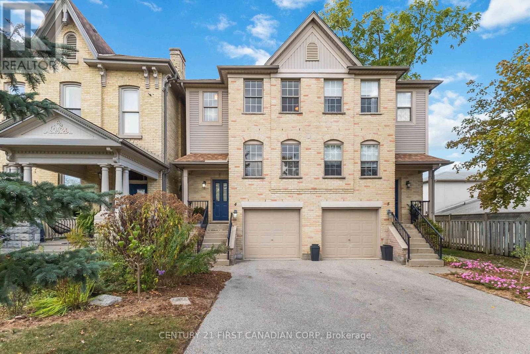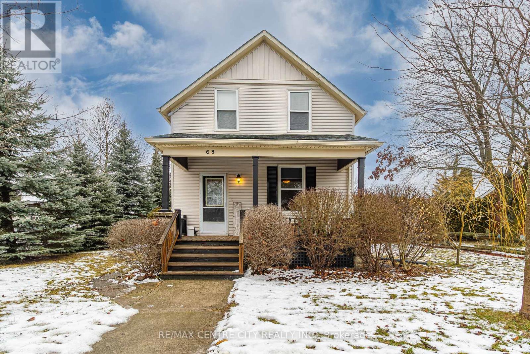106 Angelo Drive
West Elgin, Ontario
BRIGHT, MOVE-IN-READY BUNGALOW BACKING ONTO OPEN FARMLAND! WELCOME TO THIS INVITING 3-BEDROOM, 2-BATH RAISED BUNGALOW WITH ATTACHED GARAGE, LOCATED IN THE FRIENDLY AND SOUGHT-AFTER COMMUNITY OF WEST LORNE. Over 1900 sq.ft. of finished living area... perfect for families, first-time buyers, or anyone seeking comfort and convenience, this single-family home offers a warm, functional layout with room to grow. Inside, you'll find a bright eat-in kitchen with ample cabinetry-ideal for casual meals and morning coffee. The separate dining and living room features gleaming hardwood floors and a cozy fireplace, creating a welcoming space for entertaining or relaxing. Down the hall are three generously sized bedrooms, each with double closets and ceiling fans, plus a full family bath.The lower level expands your living space with a spacious family room, second full bathroom, dedicated storage room, and a utility/laundry area. There's also potential to add a fourth bedroom, office, or workshop to suit your needs. Outside, enjoy a beautifully landscaped front yard and a large, partially fenced backyard that backs onto open farmland-offering privacy and peaceful views. The patio is perfect for summer barbecues, outdoor dining, or simply soaking in the sunset. Community Highlights: West Lorne offers parks, schools, a local arena, pharmacy, health centre, and more-all within easy reach. Just a short drive away, Port Glasgow provides access to a marina and beach for weekend getaways. With quick access to Highway 401, commuting to London, Chatham, and surrounding areas is a breeze. On municipal water and sewer. Immediate or flexible possession available-pick your closing date. Exceptional value for this category in this unique 'enclave' of lovely homes! Don't miss your chance to own a well-located home in a vibrant, welcoming neighbourhood. I would be more than happy to help. Call to book your private viewing today... or drive by and have a look for yourself. You'll be glad you did! (id:53488)
Century 21 First Canadian Corp
243 Songbird Lane
Middlesex Centre, Ontario
NEW $30,000 - $50,000 CASH INCENTIVES NOW IN PLACE! 243 Songbird Lane Model Home is open for viewing by appointment as well as 174 Timberwalk Trail by appt. (This is lot # 29) Ilderton's premiere home builder Marquis Developments is awaiting your custom home build request. We have several new building lots that have just been released in Timberwalk and other communities. Timberwalk's final phase is sure to please and situated just minutes north of London in sought after Ilderton close to schools, shopping and all amenities. A country feel surrounded by nature! This home design is approx 2773 sf and featuring 4 bedrooms and 2.5 bathrooms and loaded with beautiful Marquis finishings! Bring us your custom plan or choose one of ours! Prices subject to change. (id:53488)
RE/MAX Advantage Sanderson Realty
174 Timberwalk Trail
Middlesex Centre, Ontario
NEW $30,000 - $50,000 CASH INCENTIVES NOW IN PLACE! 243 Songbird Lane Model Home is open for viewing by appointment as well as 174 Timberwalk Trail by appt. (This is lot # 12) Ilderton's premiere home builder Marquis Developments is awaiting your custom home build request. We have several new building lots that have just been released in Timberwalk and other communities. Timberwalk's final phase is sure to please and situated just minutes north of London in sought after Ilderton close to schools, shopping and all amenities. A country feel surrounded by nature! This home design is approx 2354 sf and featuring 4 bedrooms and 2.5 bathrooms and loaded with beautiful Marquis finishings! Bring us your custom plan or choose one of ours! Pricing is subject to change. (id:53488)
RE/MAX Advantage Sanderson Realty
72 Arrowwood Path
Middlesex Centre, Ontario
NEW $30,000 - $50,000 CASH INCENTIVES NOW IN PLACE! 243 Songbird Lane Model Home is open for viewing by appointment as well as 174 Timberwalk Trail by appt. (This is lot # 50) Ilderton's premiere home builder Marquis Developments is awaiting your custom home build request. We have several new building lots that have just been released in Timberwalk and other communities. Timberwalk's final phase is sure to please and situated just minutes north of London in sought after Ilderton close to schools, shopping and all amenities. A country feel surrounded by nature! This home design is approx 2354 sf and featuring 4 bedrooms and 2.5 bathrooms and loaded with beautiful Marquis finishings! Bring us your custom plan or choose one of ours! Pricing is subject to change. THIS HOME IS AVAILABLE FOR VIEWING AT 588 CREEKVIEW CHASE IN LONDON. (id:53488)
RE/MAX Advantage Sanderson Realty
56 Arrowwood Path
Middlesex Centre, Ontario
NEW $30,000 - $50,000 CASH INCENTIVES NOW IN PLACE! 243 Songbird Lane Model Home is open for viewing by appointment as well as 174 Timberwalk Trail by appt. (This is lot # 46) Ilderton's premiere home builder Marquis Developments is awaiting your custom home build request. We have several new building lots that have just been released in Timberwalk and other communities. Timberwalk's final phase is sure to please and situated just minutes north of London in sought after Ilderton close to schools, shopping and all amenities. A country feel surrounded by nature! This home design is approx 2354 sf and featuring 4 bedrooms and 2.5 bathrooms and loaded with beautiful Marquis finishings! Bring us your custom plan or choose one of ours! Pricing is subject to change. (id:53488)
RE/MAX Advantage Sanderson Realty
1422 Lawson Road
London North, Ontario
Nestled in an upscale northwest enclave of Lawson Road, this custom Marlo Homes Executive in Maple Grove Park area offers the perfect blend of elegance, comfort, and modern innovation. Backing onto a pond and treed area, the property provides a peaceful and private retreat while still being close to all city conveniences. From the moment you arrive, the home's quality craftsmanship is evident - note: concrete double driveway and stylish stone and stucco exterior to the transom windows that flood the main floor with natural light, soaring 9-foot ceilings, an open concept layout, and a seamless flow that creates a spacious, welcoming atmosphere. Every detail has been thoughtfully designed, from the stone countertops and built-in stainless-steel appliances to the tasteful decor and premium finishes throughout. The main living space opens to a serene backyard oasis offering low maintenance yet a tranquil setting, ideal for relaxing with a good book, entertaining friends, or enjoying an evening glass of wine as the sun sets over the pond. Upstairs, the family room impresses with vaulted ceilings, cozy fireplace and large windows and easily converted to an additional bedroom. The primary bedroom is a true retreat, featuring luxurious ensuite, walk-in closet, and stylish design touches that elevate the space. Convenience continues with a spacious mudroom off the garage, second-floor laundry and this home is as "smart" as it is beautiful with premium Lutron lighting system, enhanced with Philips Hue technology and customizable ambience throughout, automated, custom Hunter Douglas blinds with remotes and lifetime warranty integrating with Siri and Google Assistant. A Wi-Fi enabled security system and smart thermometer provide peace of mind and energy efficiency. The upgraded kitchen includes a walk-in pantry, pasta tap, water treatment system and loads of storage space. Enjoy this immaculate, innovative and move-in ready home. Luxury living in a natural setting. (id:53488)
Royal LePage Triland Realty
3 Shavian Court
London North, Ontario
Opportunity knocks on a quiet North London cul-de-sac.Welcome to 3 Shavian Court, a spacious 4+1 bedroom home with 2 full and 2 half baths, ideally located minutes from Western University, University Hospital, Masonville Mall, and excellent schools. Built in 1979, owned by the same family since new and offered well below recent neighbourhood sales, this property presents a rare chance to enter one of London's most sought-after areas at an exceptional price point.The home offers generous square footage and a solid layout, ready for a full refresh. For buyers with vision, this is a prime opportunity to renovate, add value, and customize a home to their taste in an established, high-end enclave. Set on a quiet court with mature surroundings, this is a location-driven investment with strong long-term upside. Ideal for renovators, builders, or savvy buyers looking to create something special in North London. (id:53488)
Keller Williams Lifestyles
91 Clarence Street
Strathroy-Caradoc, Ontario
A beautiful, thoughtfully maintained side-split home awaits you. This 3+1 bedroom, 2-bath home offers a nice open feel as you walk through the front door. The layout provides the separation you want with minimal stairs. The main floor features a bright family room that leads into the eat-in kitchen, offering ample space for cooking and entertaining. A mudroom and laundry area lead out to the attached garage for easy access. Upstairs you will find three generously sized bedrooms and a full bath with separate tub and shower. The lower level offers a fourth bedroom, a second large family room, a 3-piece bathroom, and plenty of storage space. Step out into the rear yard, where you'll find space to garden and a large concrete patio for grilling and entertaining, complete with an irrigation system and sand point. The fully fenced yard is perfect for kids and dogs. Whether you're enjoying your cup of coffee on the front porch or working in the spacious garage, this home offers the functionality you want and the space you crave. Located on a quiet street, just a short walk to everyday amenities. This home checks all the boxes. (id:53488)
RE/MAX Centre City Realty Inc.
358 Drury Lane
Strathroy-Caradoc, Ontario
Welcome to this beautiful 3+2 bedroom raised ranch, thoughtfully designed with space, flow, and comfort in mind. A very spacious front foyer provides seamless access to every part of the home, setting the tone for the open and airy layout. The main floor is flooded with natural light from two oversized windows overlooking an impressive open-concept living space. The modern kitchen is a true centerpiece, featuring a waterfall quartz countertop, heated tile floor, stainless steel appliances, and a built-in microwave, perfect for both everyday living and entertaining. The main level also offers a huge 4-piece bathroom, with heated tile flooring, complete with a double vanity and a ceramic tile shower. Outside, enjoy a double-wide all-concrete driveway and step into the backyard oasis with a large dining and lounge deck, ideal for summer gatherings. The private backyard, surrounded by mature landscaping, offers exceptional privacy during the warmer months. The fully finished basement adds even more living space with two additional bedrooms, a relaxing soaker tub, and an additional full standing shower again with heated tile floor, making it perfect for guests, family, or a home retreat. This home offers the perfect blend of style, space, and functionality-move-in ready and not to be missed. (id:53488)
Sutton Wolf Realty Brokerage
3291 Regiment Road
London South, Ontario
Welcome to this beautifully upgraded Regiment Model home featuring rich hardwood flooring on the main level and staircase, a designer kitchen with valance lighting, pot lights, a large island with seating, and an open-concept Great Room with an electric fireplace. The upper level offers a convenient laundry with built-in cabinetry and a spacious primary suite with a walk-in closet and luxurious 5-piece ensuite. Adding exceptional value, the home includes a legally finished 2-bedroom basement with a separate entrance, completed with proper permits and approvals, providing versatile additional living space. Located in a rapidly growing family-friendly community, the property is just steps away from a newly opened public school. (id:53488)
Exp Realty
103 Sheldabren Street
North Middlesex, Ontario
TO BE BUILT! Cannon Homes proudly presents The Freeport, an expertly designed 4-bedroom home offering just over 2,000 sq. ft. of bright, modern living space in the desirable Ausable Bluffs community of Ailsa Craig. With thoughtful planning, quality finishes, and the ability to personalize your selections, this home is ideal for families looking to build something truly special. The main level features an open-concept kitchen, dining area, and great room-perfect for gatherings, entertaining, or cozy evenings at home. Upstairs, you'll find a highly functional layout with four spacious bedrooms, including three bedrooms with their own walk-in closets-a rare and impressive feature that adds tremendous storage and convenience. The upper-level laundry brings everyday practicality to the forefront, making family living easier and more efficient. But the true standout is the exceptional oversized garage. Designed with real-life needs in mind, this impressive space features two 10-foot garage doors leading into a 23.6' x 24' garage, offering room for two full-size pickup trucks, workshop space, tools, equipment, or recreational storage. Whether you are a contractor, hobbyist, or someone who simply needs space, this garage delivers unmatched value. Set within the peaceful community of Ausable Bluffs, The Freeport offers the perfect balance of small-town living with easy access to London, Grand Bend, and surrounding amenities. Thoughtful design, premium craftsmanship, and the opportunity to customize make this an incredible place to call home. Includes Tarion Warranty & sodded lot. Taxes & assessed value yet to be determined. Rendering is for illustrations only. Some finishes and/or upgrades shown may not be included in standard specs. (id:53488)
Century 21 First Canadian Corp.
25 Sheldabren Street
North Middlesex, Ontario
MOVE IN READY. This striking 1944 sqft new-build two-storey home in Ailsa Craig offers a perfect blend of modern design and small-town charm. The home features a sleek exterior accented with a mix of stone and modern siding, large black-framed windows, and a welcoming front porch. Inside, the main floor is open-concept and flooded with natural light, anchored by a cozy living area complete with a modern gas fireplace set into a floor-to-ceiling stone surround perfect for relaxing evenings. The kitchen boasts quartz countertops, minimalist cabinetry, a central island, and stainless-steel appliances, flowing seamlessly into the dining area with views of the backyard. Upstairs, you will find three well-sized bedrooms, including a spacious primary bedroom with a walk-in closet and an ensuite bathroom featuring a glass walk-in shower and dual vanities. The two additional bedrooms are ideal for family, guests, or a home office setup, and they share a bright, well-appointed full bathroom. The unfinished basement offers a blank canvas for future expansion whether you are envisioning a home gym, recreation room, or extra bedrooms, the space is ready to be transformed. Located in the peaceful community of Ailsa Craig, this home combines modern comfort with a quiet, family-friendly atmosphere. Some rooms are virtually staged, as noted on the photo comments. Taxes and Assessed value yet to be determined. (id:53488)
Century 21 First Canadian Corp.
27 Sheldabren Street
North Middlesex, Ontario
New Model by Robinson Carpentry. The ALICE model, 1399 sqft bungalow. Luxury vinyl flooring Installed throughout. Discover Ausable Bluffs, a vibrant master-planned community in the charming town of Ailsa Craig, just 20 minutes north of London. This thoughtfully designed neighbourhood offers the perfect balance of small-town living and modern convenience. The Alice model by Robinson Carpentry delivers 1,399 sq. ft. of beautifully planned one-floor living. The open-concept layout features a stylish kitchen with pantry, a spacious dining area, and a welcoming living room perfect for entertaining or relaxing at home. A versatile front den provides the ideal space for a home office, library, or guest room. The primary suite includes a walk-in closet and private ensuite, while the second bedroom and full bath offer comfort for family or guests. Main-floor laundry and a generously sized garage add everyday convenience. This home also includes an owned on-demand hot water tank, giving you efficiency and one less monthly payment to manage. With its modern design, quality finishes, and the inviting setting of Ausable Bluffs, the Alice is a bungalow that combines comfort, style, and functionality in one perfect package. Includes Tarion warranty. Fully graded and sodded lot. Rendition is for illustration purposes only, & construction materials may be changed. Taxes & Assessed Value yet to be determined. (id:53488)
Century 21 First Canadian Corp.
28 - 1870 Aldersbrook Gate
London North, Ontario
Stylish Fox Hollow freehold townhome in North West London! Built in 2022. Highlights include: modern finishes, open-concept main floor including kitchen with breakfast bar, stainless steel appliances, and soft-close doors and drawers, inside entry from the garage and backyard deck backing onto trees. Three bedrooms on the second floor, including a primary with Juliette style balcony door, walk-in closet and ensuite and double closets in the additional bedrooms. Second-floor laundry. Custom window coverings throughout. Located in a private complex off Aldersbrook Gate, conveniently close to Fanshawe Park West and Hyde Park amenities, excellent schools, walking trails and parks. Also close to UWO. A vacant land condo offers the benefits of freehold-style living with the convenience of shared services like road maintenance and snow removal. You own your home and lot, while common elements are maintained collectively for $185/month. This property has lots to offer and represents great value for any buyer. Currently rented month to month for $2600 + utilities with tenanted or vacant possession available. (id:53488)
Royal LePage Triland Realty
209 - 739 Deveron Crescent
London South, Ontario
Welcome to this inviting 2-Bedroom Condo features fresh paint and new flooring throughout. The spacious patio doors lead to a private balcony with extra space for outdoor enjoyment. Cozy up by the gas fireplace with its elegant mantel, providing ample warmth for the entire living area. Enjoy the convenience of in-suite laundry, making daily chores effortless. Located in a well-maintained complex with quick access to Highway 401, LHSC, public transit, shopping, and more. During the summer months, take advantage of the outdoor pool or relax on your private patio. (id:53488)
Blue Forest Realty Inc.
7 Metamora Crescent
London North, Ontario
Nestled in the executive area of the Sherwood Forest neighbourhood, this distinctive stone-faced home offers a rare blend of country charm and modern comfort. Set on a beautifully landscaped 100-foot lot backing onto a serene wooded ravine, this 5-bedroom, 4-bathroom residence is perfectly suited for families and avid entertainers alike, with over $150,000 in recent renovations and upgrades.The main level showcases original oak hardwood flooring and features a spacious living room with a gas fireplace, formal dining room, and a warm family room with a second fireplace, seamlessly open to the kitchen. A sun-filled sunroom with skylights and stunning 180-degree ravine views provides a tranquil space to relax year-round. Two bedrooms are located on this level, including the primary suite. Many windows are equipped with exterior insulated roll shutters for added comfort and efficiency. The fully renovated lower level (2022) offers exceptional additional living space, featuring three generous bedrooms, a stylish 4-piece bathroom, and a large recreation room with a third fireplace. Extensive upgrades include updated insulation, new windows, professional waterproofing, and a new sump pump. Outdoor living is equally impressive, with a spacious 32-foot deck overlooking the ravine and a 40-jet Hydro hot tub-ideal for unwinding or entertaining. Additional highlights include a lifetime-warrantied interlocking metal roof, reclaimed heritage pine woodwork throughout, and an oversized double garage complete with workshop. Located just minutes from Western University, Medway Valley Trails, parks, and top-rated schools, this exceptional home offers a perfect balance of nature, luxury, and everyday convenience. (id:53488)
Sutton Group Preferred Realty Inc.
2060 Wickerson Road
London South, Ontario
"The Orchard," meticulously crafted by the renowned Clayfield Builders, is a breathtaking 2-story Farmhouse- style residence nestled within the delightful community of Wickerson Heights in Byron, with 55-foot frontage. Offering 4 spacious bedrooms, approx. 2,515 square feet of living space that includes over 1200 on the main floor. Soaring ceilings set the tone of the main floor, the formal dining room offers a stunning two-story window. Adjacent to the formal dining room, you'll discover a captivating butler's servery, complete with ample space for a wine fridge. The kitchen is an absolute showstopper, showcasing custom cabinets, complemented by an island. The kitchen opens to a large great room that can be as grand or cozy as you desire. A back porch with covered area is a standout feature. The custom staircase gracefully leads to the second level, where you'll find the primary bedroom, complete with a spacious walk-in closet. The ensuite bathroom is a masterpiece, offering double sinks, a freestanding bathtub, a glass-enclosed walk-in shower. The second level holds 4 bedrooms and two full bathrooms including a laundry room and ample storage. The main floor boasts a convenient 2-piece powder room with as well as a spacious mudroom. The garage is thoughtfully designed with extended length, ideal for a pickup truck. The lower level boasts 8 ft 7" ceilings, double insulation and pre- studded walls, all set for customization. Embrace a lifestyle of comfort, elegance, and the creation of cherished memories at "The Orchard". A concrete walk-way to the front porch and driveway and to the side garage door. (id:53488)
Exp Realty
502 Forest Creek Place
London East, Ontario
SHOP, COMPARE, AND PREPARE TO BE IMPRESSED. Tucked away on a quiet family-friendly court, 502 Forest Creek Place delivers the perfect blend of space, style, and turnkey living - ideal for first-time buyers, growing families, or savvy investors. This professionally renovated, designer-inspired 4-level backsplit offers beautifully finished living space on every level and truly must be seen in person to appreciate the size and quality throughout. Step inside to a bright, welcoming main floor featuring a generous living room, formal dining area, and a stunning custom eat-in kitchen complete with new cabinetry, quartz countertops, stainless steel appliances, and a convenient island overlooking the family room and backyard - perfect for everyday living and entertaining. The home shines with brand-new flooring, fresh modern paint tones, updated lighting, and the peace of mind of a brand new roof installed November 2025. The third level offers a massive, sun-filled family room with gas fireplace and a stylish 4-piece bathroom, while the lower level provides even more flexible finished space - ideal for a 4th bedroom, home gym, playroom, or office - along with ample storage, a cold room, and laundry. Outside, enjoy an oversized double garage with inside entry and a private backyard designed for summer entertaining, featuring mature landscaping and a large patio perfect for BBQs and gatherings. Quiet court location. Incredible versatility. Designer finishes. Exceptional value. This is a home that truly stands out - and one you won't want to miss. (id:53488)
Thrive Realty Group Inc.
30 Sloane Crescent
London South, Ontario
Welcome Home Sweet Home to 30 Sloane Crescent in South London, between Westminster and Pond Mills. This Home is ready for a new family to create wonderful memories and is located on a larger pie-shaped lot with a privacy hedge, on a quiet crescent and features a warm kitchen and updated baths with beautiful cabinetry. Additional features include a family room, living room, and dining room on the main floor, large bedrooms, including an oversized Primary bedroom, and a finished lower-level recreation room, plus plenty of storage. (id:53488)
Royal LePage Triland Realty
37 Westmorland Road
London South, Ontario
Welcome to 37 Westmorland! Tucked away on a quiet residential street in Berkshire Village this large four bedroom, 2 bathroom, two storey family home is situated on a large lot. Traditional layout with large principle rooms, separate dining room and spacious kitchen with newer stainless steel appliances and ample shelving for storage. Additional family room with skylight, wood fireplace (decommissioned) and patio doors open up to the large back yard with storage shed for yard equipment. On the second floor 4 large bedrooms each with hardwood and large windows, provide lots of space for a larger family or overnight guests. Enjoy the spacious recreation room in the basement with large utility room for laundry and storage. Freshly painted throughout, this home awaits its new owners. Updates: Painted throughout (2026), appliances (approx 3yrs old), Rheem hot water heater (2021), Lennox Furnace (2021) (id:53488)
RE/MAX Centre City Realty Inc.
13 Postma Crescent
North Middlesex, Ontario
To BE BUILT - Welcome to 13 Postma Crescent the Northcrest built by Parry Homes Inc. This bright and beautifully designed 4-level backsplit, offering a fantastic blend of modern layout and future potential. The main and second levels are fully finished, creating an inviting and functional living space that's perfect for today's lifestyle. The heart of the home features a spacious family room that flows effortlessly into the dining area and kitchen, making it ideal for everyday living and entertaining alike. Natural light pours through the space, enhancing the open and welcoming feel. Upstairs, you'll find three generous bedrooms, including a private primary suite complete with its own 3-piece ensuite. A 4-piece main bathroom completes the upper level, providing comfort and convenience for the whole family. The lower level remains unfinished, presenting an incredible opportunity for the next owner to customize and expand the living space - whether you envision a recreation room, home office, gym, additional bedroom, or in-law suite. This home offers the perfect combination of move-in ready comfort and future growth, making it an exceptional choice for families, professionals, and investors alike. Taxes & Assessed Value yet to be determined. Ausable Bluffs is only 20 minute away from north London, 15 minutes to east of Strathroy, and 25 minutes to the beautiful shores of Lake Huron. We have a Northcrest model under construction located at 11 Postma Crescent, completion date April 2026. (id:53488)
Century 21 First Canadian Corp.
58 - 3320 Meadowgate Boulevard
London South, Ontario
Discover the perfect blend of comfort and convenience at 3320 Meadowgate Boulevard, Unit #58! This charming 2-bedroom unit welcomes you with a walk-up entrance to a bright and inviting living space, creating a warm and welcoming atmosphere. Enjoy the luxury of a well-appointed 4-piece primary bathroom, providing both style and functionality. The unit boasts two bedrooms, offering versatility for your living arrangements, whether it's a cozy home office or a guest retreat. Situated in the great and rapidly growing area of the city, this residence provides easy access to the highway, ensuring seamless connectivity to various amenities. Don't miss the opportunity to be part of this flourishing community. (id:53488)
The Realty Firm Inc.
4 - 609 Colborne Street
London East, Ontario
Welcome to the sought-after Woodfield district. You will definitely fall in love with this serene 3-story townhouse condo and amazing neighbourhood that offers top-ranked schools, proximity to downtown shops, trendy dining and entertainment venues, Western University and Fanshawe College (plus both University and St. Josephs Hospitals). Inside, the bright and updated kitchen has quartz countertops, a large island with seating and storage plus a full-sized dining area. A pass-through opens into the spacious living room, which flows into a cozy sitting area with sliding glass doors to the upper deck. This is the perfect space for outdoor entertaining and BBQs. Upstairs there are 3 bedrooms, full bath and the stacked washer/dryer. The Primary Bedroom has room for a King bed, has a walk in closet and ensuite access to the 4-piece bathroom. The finished lower level with inside garage entry adds even more finished living space featuring a family room with walk-out access to a private fenced Zen patio/hot tub retreat. The attached single-car garage has inside entry and an extra storage room. The driveway has tandem parking for two extra vehicles. Reach out today to see this one of a kind unit for yourself. (id:53488)
Century 21 First Canadian Corp
68 Edward Street
St. Thomas, Ontario
Welcome Home! This spacious 3-bedroom, 1.5-bathroom, 1 3/4-storey Century home has been updated throughout and offers ample space for the entire family. Located on a corner lot near June Rose Callwood P.S., this charming residence features parking for 3 vehicles and a partially finished basement with a separate entrance, workshop, and access from the rear porch. Recent updates include a kitchen renovation in 2021 with walk in pantry, new fridge and stove in 2021, new flooring throughout in 2022, and a new large shed in 2022. Additionally, the majority of the backyard fence and shingles on the back porch were replaced in 2025. Don't miss the opportunity to make this beautifully updated home yours! (id:53488)
RE/MAX Centre City Realty Inc.
Contact Melanie & Shelby Pearce
Sales Representative for Royal Lepage Triland Realty, Brokerage
YOUR LONDON, ONTARIO REALTOR®

Melanie Pearce
Phone: 226-268-9880
You can rely on us to be a realtor who will advocate for you and strive to get you what you want. Reach out to us today- We're excited to hear from you!

Shelby Pearce
Phone: 519-639-0228
CALL . TEXT . EMAIL
Important Links
MELANIE PEARCE
Sales Representative for Royal Lepage Triland Realty, Brokerage
© 2023 Melanie Pearce- All rights reserved | Made with ❤️ by Jet Branding



