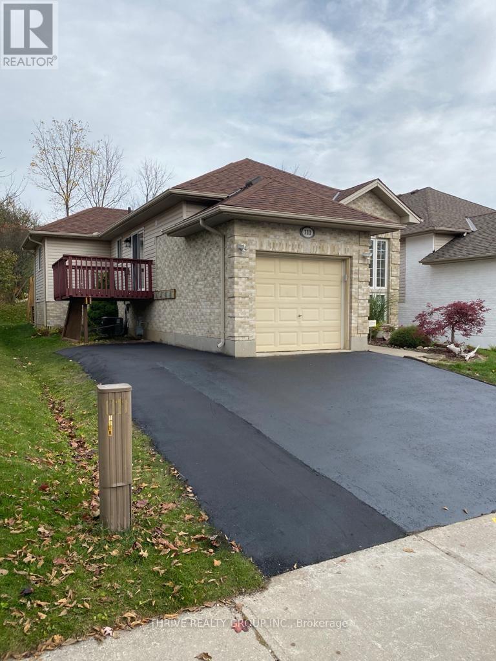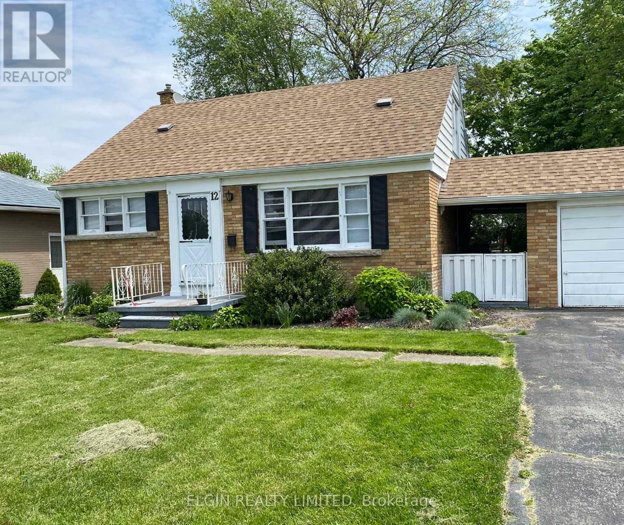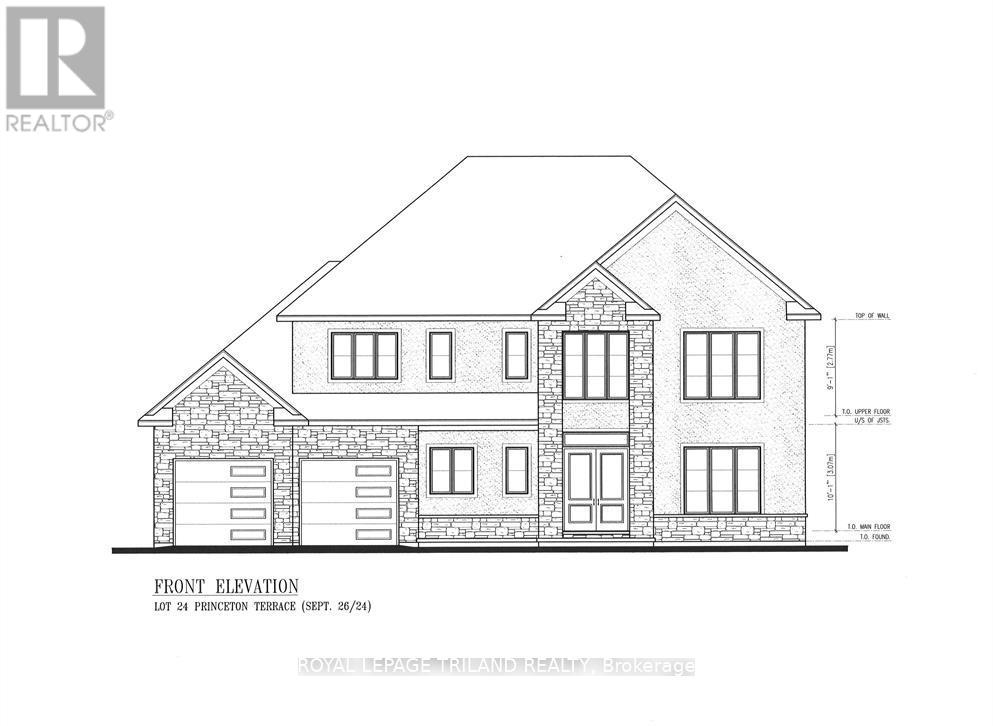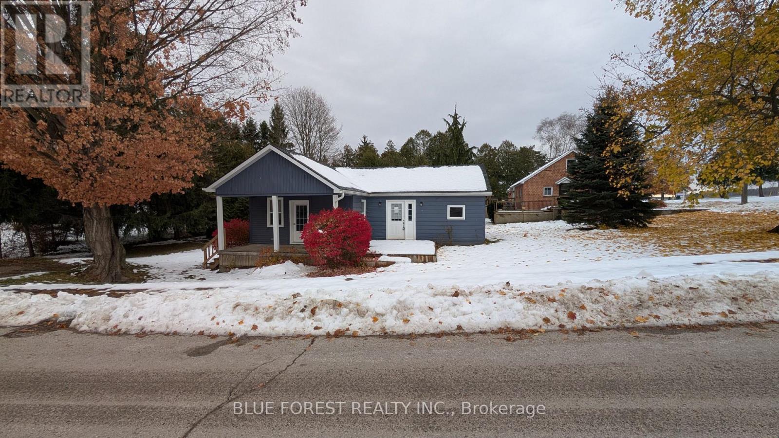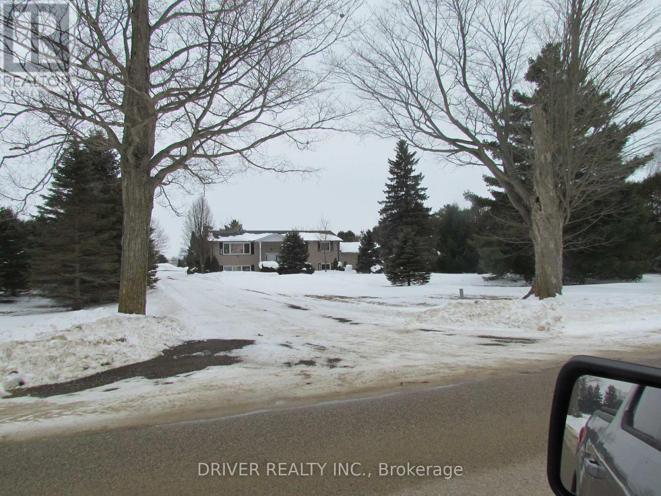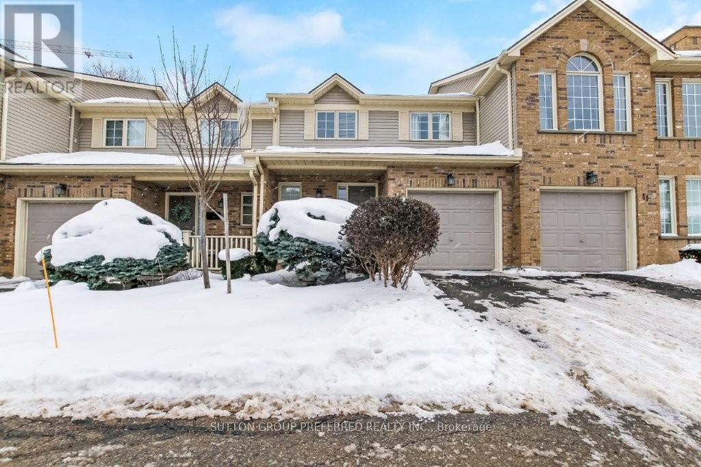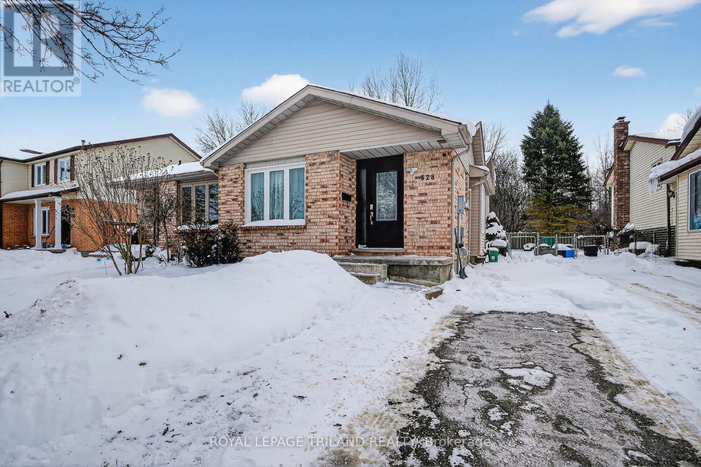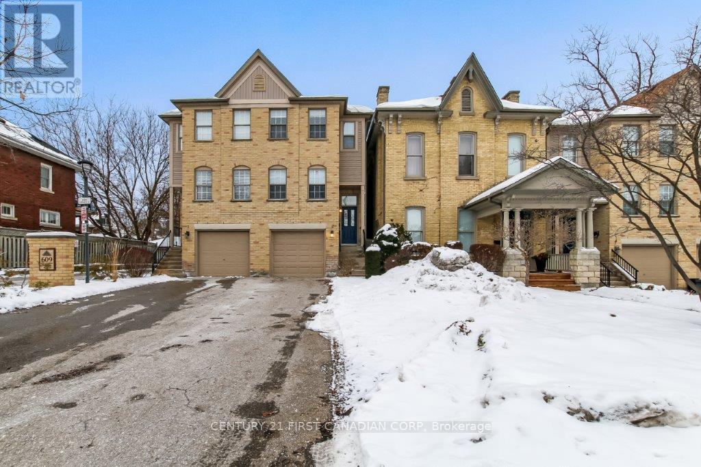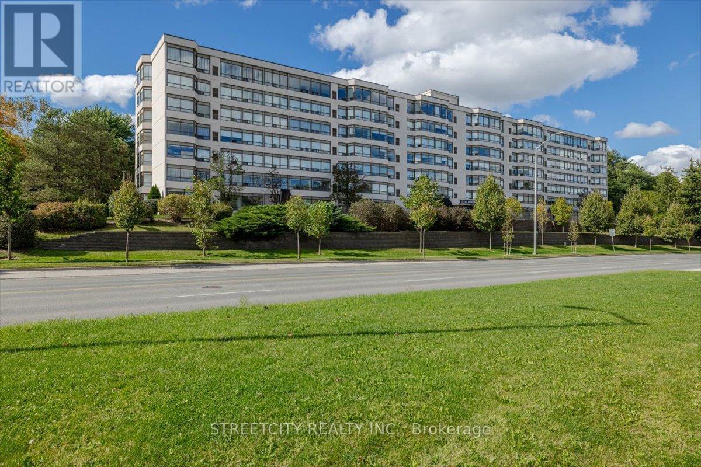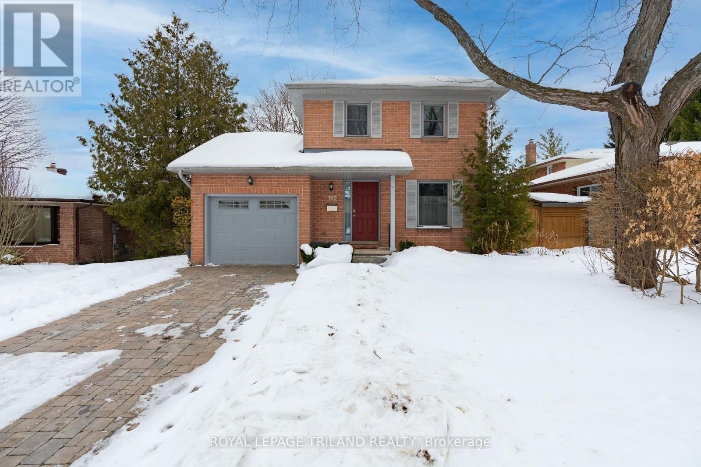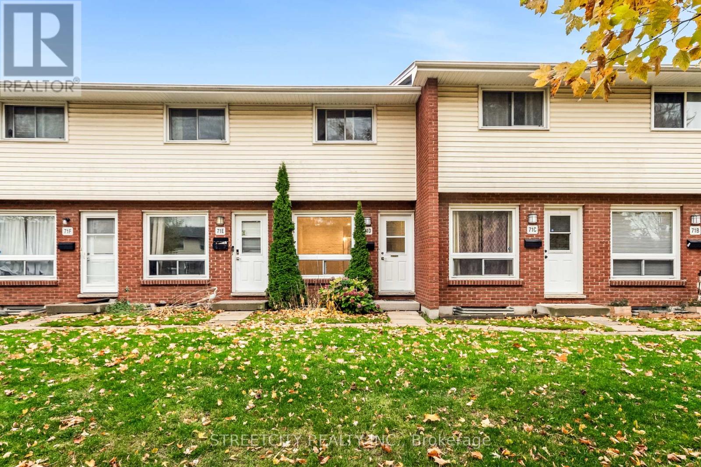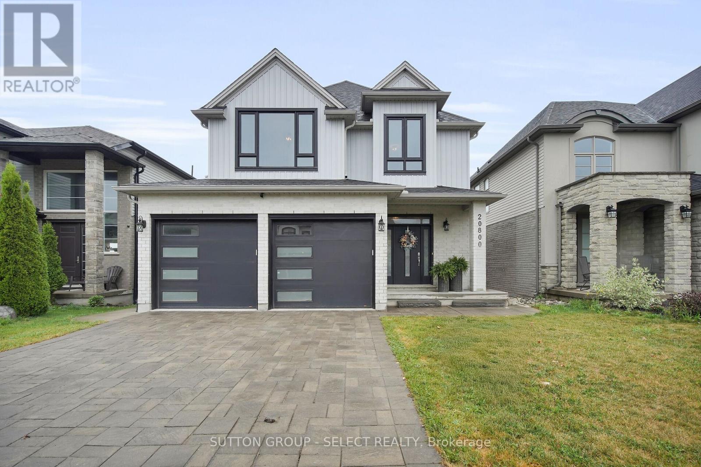111 Meadowridge Road
London North, Ontario
An exceptional opportunity in North West London, ideal for homeowners seeking flexibility and potential rental income. Live comfortably on the main floor while renting the lower level to help offset your mortgage, or enjoy the entire home by easily opening the connection between both levels. This well-maintained property offers three bedrooms on the main floor, two decks, and a full bathroom, while the lower level features two additional generously sized bedrooms, a modern kitchen, and a full bathroom. With two legal units, the home provides excellent versatility-perfect for extended family, guests, or multi-generational living. Step outside to a beautiful backyard complete with a pergola, creating a private and relaxing outdoor retreat. The versatile layout invites your personal touch and creative enhancements. Unwind after a long day on the deck overlooking open skies from spring through fall, or enjoy a peaceful morning or afternoon coffee from the dining room-kitchen deck. Strategically located in the sought-after Oakridge Meadows area, on the same street as Huntington Park, this home offers convenient access to Costco, top-rated schools, Western University, University Hospital, golf courses, trails, shopping, and dining-delivering the perfect balance of lifestyle, and long-term value.A truly inviting home with endless possibilities. This is the one you've been waiting for-book your private showing today. (id:53488)
Thrive Realty Group Inc.
12 Wood Street S
St. Thomas, Ontario
Solid brick 4 bedroom home with detached garage and breezeway. Located in desirable Southside neighbourhood, and across from Elgin General Hospital. Close to Parks, schools and shopping. Fully fenced yard with firepit. Some newer vinyl windows. Hardwood and laminate floors (no carpet). Finished Rec Room in basement with built in bar. Newer 100 amp Breaker Panel. Great starter home ideal for first time buyers or Hospital Employees!!! Quick possession available. (id:53488)
Elgin Realty Limited
159 Princeton Terrace
London South, Ontario
BUILD YOUR LUXURY DREAM HOME IN BYRON! FLEXIBILITY OF DESIGN. CUSTOMIZATION. QUALITY. STYLE. SPECIAL PRICING! TO BE BUILT - ROYAL PREMIER HOMES WOULD LIKE TO INTRODUCE OUR NEWEST EXECUTIVE OFFERING IN THIS EXCLUSIVE LUXURY ENCLAVE IN BYRON. THIS HOME IS FINISHED TO THE HIGHEST EXACTING STANDARDS. 3135 LUXURIOUS SQUARE FEET. BRICK AND STONE FRONT FACADE. THIS HOME COMES WITH 4 BEDROOMS, 3.5 BATHROOMS (ALL ENSUITES +JACK & JILL), GORGEOUS TILE IN WET AREAS, ENGINEERED HARDWOOD ON MAIN, COLOUR KEYED WINDOWS, MAIN FLOOR STUDY, MUDROOM, 2ND FLOOR LAUNDRY, OPEN GREAT ROOM CONCEPT, ELECTRIC FIREPLACE, COVERED REAR PORCH, GENEROUS CLOSETS, SIDE DOOR ENTRANCE TOLOWER LEVEL, ROUNDED CORNERS, 9 FT CEILINGS ON MAIN, PLUS SO MUCH MORE. OPTIONAL TANDEM 3 CAR GARAGE LAYOUT. CALL TODAY AND DESIGN YOUR OWN CUSTOM FEATURES. WE OFFER FLEXIBLE CHOICES. LATE AUTUMN 2025 POSSESSION. **EXTRAS** LAST LOT ON A CUL DE SAC WITH SOUTH FACING BACKYARD. BRING YOUR OWN DESIGN OR CUSTOM REQUIREMENTS AND LET'S DISCUSS. PHOTOS ARE OF PREVIOUS PROJECTS AND USED TO HIGHLIGHT THE QUALITY OF FINISHES AND UPGRADES (id:53488)
Royal LePage Triland Realty
8516 Townsend Line
Lambton Shores, Ontario
Step saving bungalow on mature lot in quiet town of Arkona. Two bedrooms. Large eat-in kitchen. Lots of natural light. Some updates. Newer electrical panel. Quick possession available. Sold as is. (id:53488)
Blue Forest Realty Inc.
2081 Harrietsville Drive
Thames Centre, Ontario
Looking to expand your current operation? Look no further, this 123.95 acre parcel is perfect. It contains approx. 96 workable acres that have been in corn/bean/wheat rotation. An approx. 18 acre wood lot, was previously logged years ago. This property currently has a detached steel on steel garage with cement floor and hydro and there is plenty of available yard area to create a much larger shop/storage building. The solid, brick raised ranch home was constructed in 1976. It features a total of 4 bedrooms, 3 baths, main level laundry and a lower level family room with wood fireplace to keep things toasty in the long winter nights. The lower level also has a bonus kitchenette to keep things handy and a walkup to the attached 2 car garage. This home has a lovely deck with southern exposure and views over the surrounding fields. The home has had the lane resurfaced with recycled asphalt in 2025. Almost all of the windows have been replaced as well as new front door. Furnace and water softener are new. Roof shingles were done in 2011. The property has new septic and lines and a newer drilled well, so all the major items have been updated and looked after, leaving you to enjoy. This farm is located in a good area on a paved road and awaits you for spring planting. (id:53488)
Driver Realty Inc.
12 - 1015 Farnham Road
London South, Ontario
Rare find $499,900 best describes this meticulously kept 3 bedroom condo town home with attached garage! Features include a formal livingroom with gas fireplace, lovely bright kitchen with dining area, 2.5 baths, primary bedroom has a beautifully updated 3 piece ensuite & walk-in closet, newer flooring on the main & upper. Simply put, there is great value in this gem located in a small enclave of 19 units in desired Westmount and just steps away from the Bostwick YMCA. Shop & Compare! (id:53488)
Sutton Group Preferred Realty Inc.
328 Conway Drive
London South, Ontario
Beautiful semi-detached back-split backing onto a peaceful wooded area! Enjoy an open-concept main floor featuring ceramic and laminate flooring, perfect for modern living. The updated galley kitchen boasts a breakfast bar, stylish glass tile backsplash, and flows seamlessly into the formal dining area-ideal for entertaining. The spacious lower-level family room impresses with oversized windows, cozy wood-burning fireplace, and pot lighting, creating a warm and inviting retreat. The 4th level offers abundant storage and excellent future development potential. Numerous updates include Furnace and Air (2013-2014), shingles (2017), large new upper-level bedroom windows (2021). Step outside to a fully fenced backyard with a sundeck-perfect for relaxing or hosting guests. A true pleasure to show! (id:53488)
Royal LePage Triland Realty
2 - 609 Colborne Street
London East, Ontario
Discover modern living in the heart of London's historic Woodfield neighbourhood. This stylish three-level townhouse at 609 Colborne Street, Unit 2, offers the perfect blend of location, convenience, and contemporary upgrades. Step inside to find recently installed hardwood floors throughout the living room and upper level, elegant baluster rails, fresh trim, and updated light fixtures that create a polished, cohesive look. Both bathrooms have been thoughtfully renovated in 2025, featuring modern finishes. A generous eat-in kitchen offers ample cabinetry with high gloss stone counters and features sliding glass doors to a freshly resurfaced balcony overlooking the lower enclosed patio. Upstairs has a sizable master bedroom with two double closets, a second bedroom with a walk-in closet, a laundry in the hall with a raised washer, dryer and a folding table plus a study/office alcove with a built-in desk.. The finished walkout level includes a cozy fireplace and access to a private interlocking brick patio. This home blends modern convenience with heritage charm, offering the perfect lifestyle for professionals, couples, or small families seeking both comfort and character. (id:53488)
Century 21 First Canadian Corp
301 - 521 Riverside Drive W
London North, Ontario
Located in one of the most desirable areas of West London, this bright and spacious, condo offers a fully updated interior and an exceptionally functional layout. Steps from Spring Bank park, riverfront walking trails, shopping, and public transit. Recently renovated with updated bathrooms, kitchen, new flooring, and fresh paint throughout, this unit is truly move-in ready. !CARPET FREE! The home features a large primary bedroom with an ensuite bathroom and walk-in closet, plus an additional well-sized bedroom and a second full bathroom. The living area includes a dedicated dining space and a generous new kitchen with excellent storage. Enjoy the convenience of in-suite laundry, with washer, dryer, fridge, stove, and dishwasher included. The unit also features its own furnace and A/C system, offering full control of heating and cooling-an important advantage compared to many condos. You'll appreciate the underground parking with one assigned spot, plus ample visitor parking for guests. Building Amenities: Gym / Exercise Room Party & Meeting Room (available for private functions)Visitor Parking Elevator Bike Storage. Nearby Features: River and scenic walking paths directly across the street Parks (id:53488)
Streetcity Realty Inc.
188 Chepstow Close
London North, Ontario
LOCATED IN LONDON'S NORTHWEST, IN THE AREA OF CHESHAM ESTATES, THIS 4 BEDROOM, 3 BATH, TWO STOREY HOME IS WITHIN WALKING DISTANCE TO UNIVERSITY HOSPITAL AND WESTERN UNIVERSITY! BUILT AND METICULOUSLY MAINTAINED BY THE ORIGINAL OWNER, THIS HOME SHINES WITH PRIDE OF OWNERSHIP AND IS MOVE IN READY. A FAMILY FRIENDLY NEIGHBOURHOOD ENVIRONMENT OFFERS THE PERFECT HOME FOR UNIVERSITY FACULTY AND MEDICALPROFESSIONALS. MAIN FLOOR LIVING INCLUDES A LARGE GALLEY KITCHEN WITH BRIGHT WHITE CABINETRY AND APPLIANCES, SOLID SURFACES, PLENTY OF STORAGE AND BUILT-INS, AND BREAKFAST NOOK. OPEN LIVING AND DINING COMBINATION WITH CUSTOM BOOK SHELVES, HARDWOOD FLOORING AND WINDOWS OVERLOOKING THE LARGE REAR YARD, TWO PC BATH COMPLETES THE MAIN. MOVING TO 2ND LEVEL, A SKYLIGHT DRENCHES THE STAIRWAY OFFERING NATURAL LIGHT. 4 AMPLE BEDROOMS AND A 4 PC BATH IS PERFECT FOR A GROWING FAMILY. FULLY FINISHED LOWER INCLUDES A FAMILY ROOM WITH CUSTOM BUILT-INS, A DEN/OFFICE SPACE AND 3 PC BATH. SITIUATED ON A 130' DEEP LOT, WITH MATURE TREES, PERENNIAL GARDENS AND A GAZEBO, OFFER A GREAT SPACE FOR SUMMER ENTERTAINING! FURNACE AND AIR 2010, ROOF 2021. THIS HOME WON'T DISAPPOINT THE MOST DISCERNING BUYERS SO CHECK IT OUT...THIS COULD BE YOUR FOREVER HOME! (id:53488)
Royal LePage Triland Realty
D - 71 Wellesley Crescent
London East, Ontario
Ideal for First-Time Buyers or Investors! Welcome to this charming 2-bedroom, 2-bathroom two-storey condo townhome, perfectly located just minutes from shopping, restaurants, and everyday amenities. Enjoy the convenience of your own parking space and a functional layout that offers plenty of room to live and grow. The main floor features a bright eat-in kitchen and a spacious open-concept living and dining area, ideal for relaxing or entertaining. Upstairs, you'll find two comfortable bedrooms and a full bathroom. The finished lower level adds valuable living space with a large recreation room (or potential third bedroom), a three-piece bath, laundry area, and extra storage. Step outside to your private, fully fenced yard - a cozy retreat for morning coffee or evening barbecues. Prime location: just 2 minutes to restaurants and Highway 401, 5 minutes to Fanshawe College, 10 minutes to the hospital, and 15 minutes to Western University. (id:53488)
Streetcity Realty Inc.
2080 Wateroak Drive
London North, Ontario
This beautiful home is located in a sought-after neighborhood, backing onto a peaceful greenbelt/creek with large covered rear deck. The main level offers a spacious, functional open concept layout with a large eat-in kitchen overlooking the fabulous yard boasting stainless steel appliances, quartz counter tops, breakfast bar island with valance lighting, plenty of cupboard space, walk-in pantry and large eating area. The main floor family room has an upgraded fireplace and oversized windows. Oversized main floor laundry allowing a great space for a drop zone for the kids. The upper floor features 3 generous bedrooms. The Primary king size bedroom suite offers a luxurious 5pc spa like ensuite and his & hers walk-in closets. The additional bedrooms also very large with access to a 5pc Main bath. Enjoy a fully finished walk out basement with second family room, additional bedroom, bath and wet bar. This home is a must view! Book your showing today! (id:53488)
Sutton Group - Select Realty
Contact Melanie & Shelby Pearce
Sales Representative for Royal Lepage Triland Realty, Brokerage
YOUR LONDON, ONTARIO REALTOR®

Melanie Pearce
Phone: 226-268-9880
You can rely on us to be a realtor who will advocate for you and strive to get you what you want. Reach out to us today- We're excited to hear from you!

Shelby Pearce
Phone: 519-639-0228
CALL . TEXT . EMAIL
Important Links
MELANIE PEARCE
Sales Representative for Royal Lepage Triland Realty, Brokerage
© 2023 Melanie Pearce- All rights reserved | Made with ❤️ by Jet Branding
