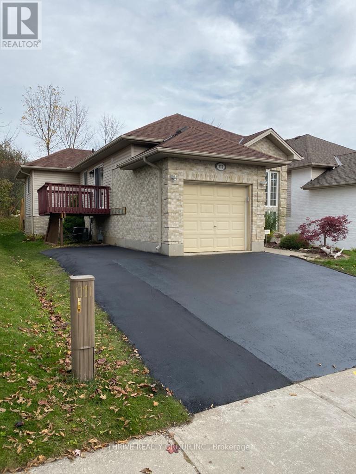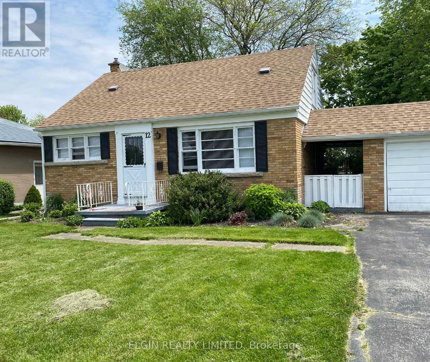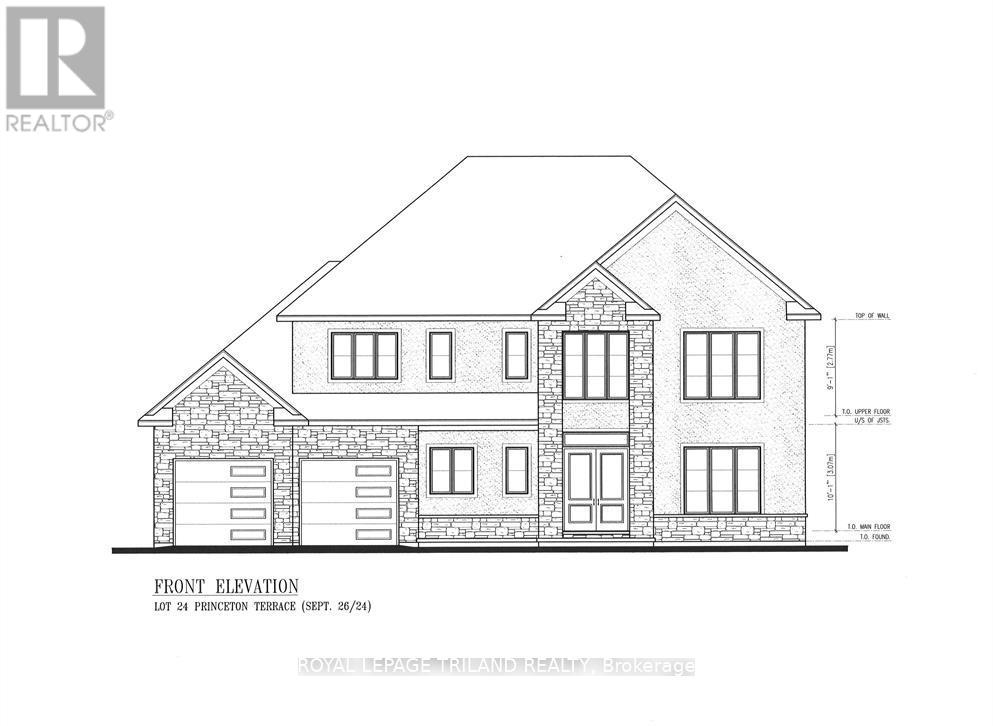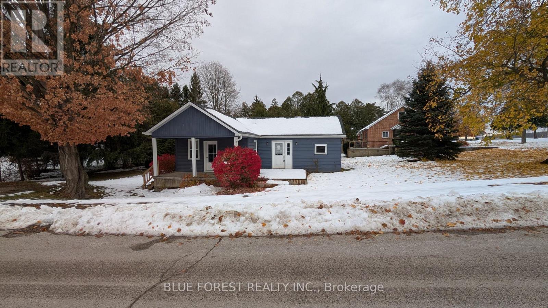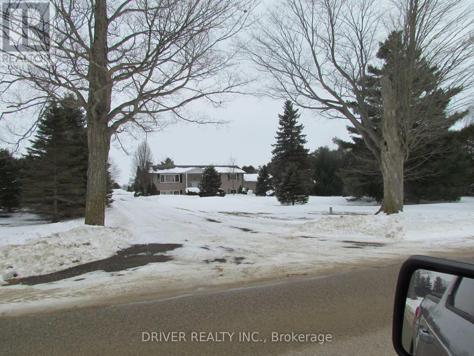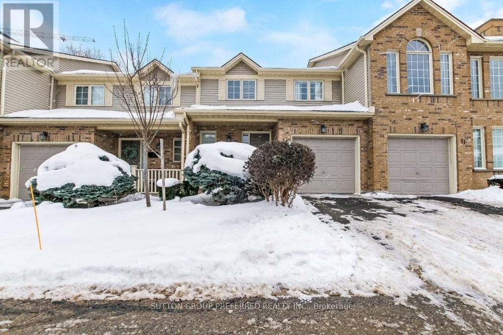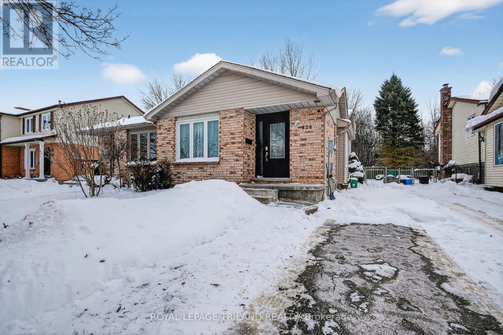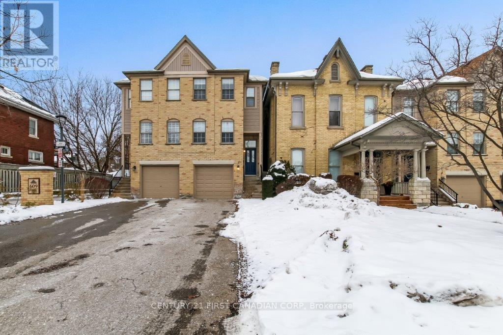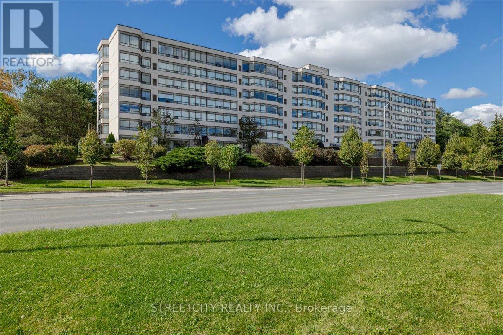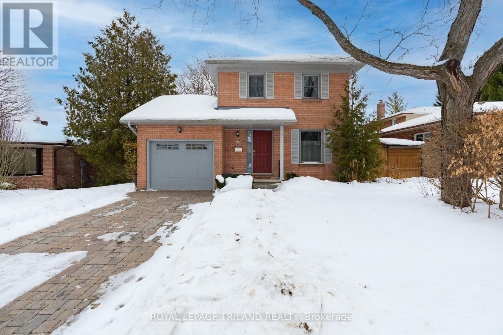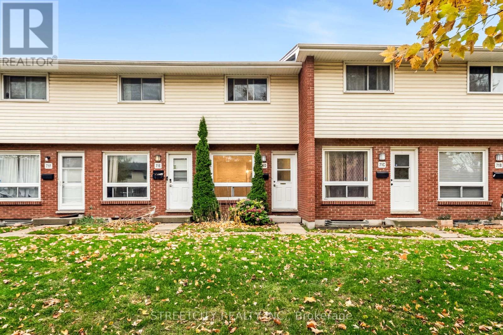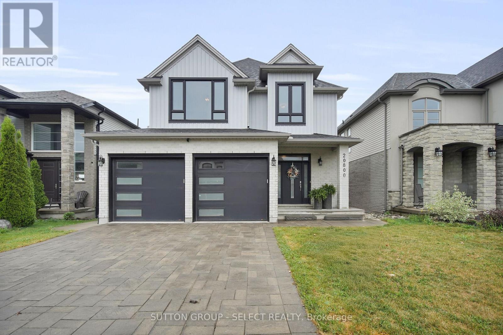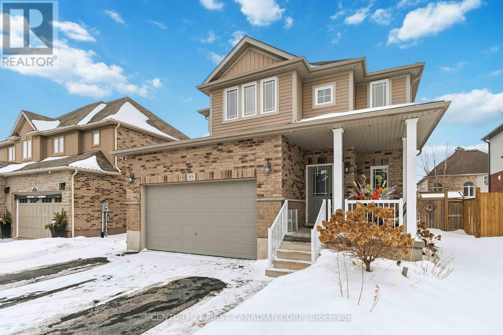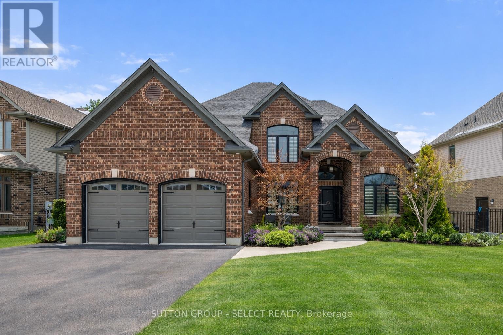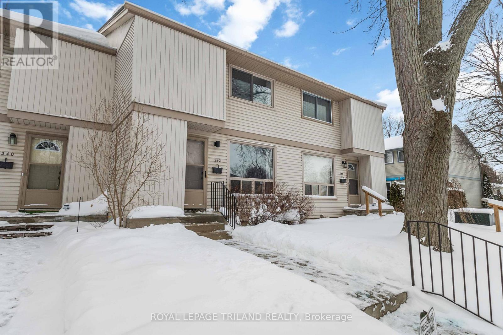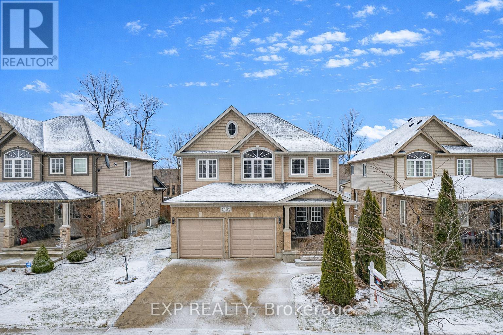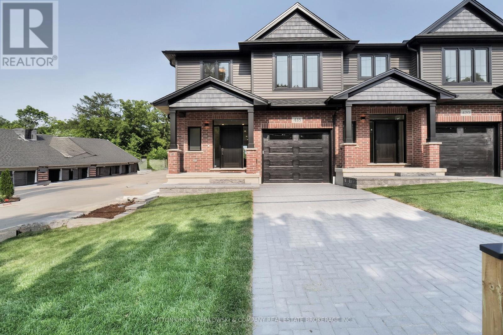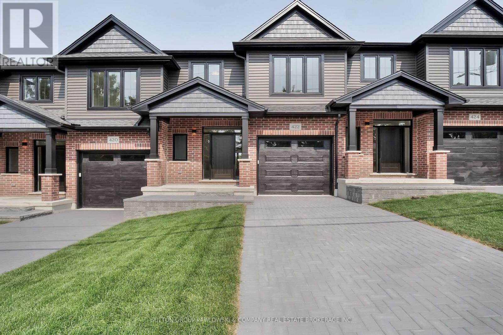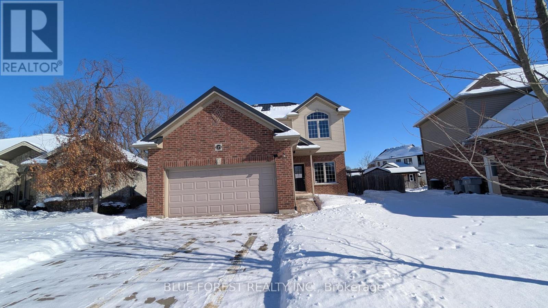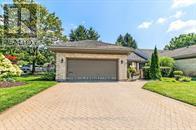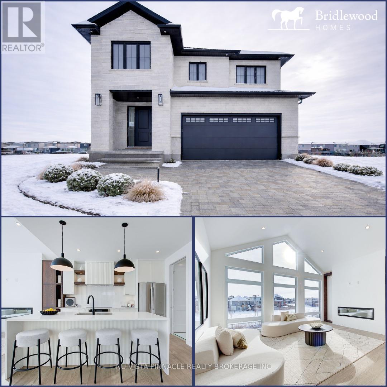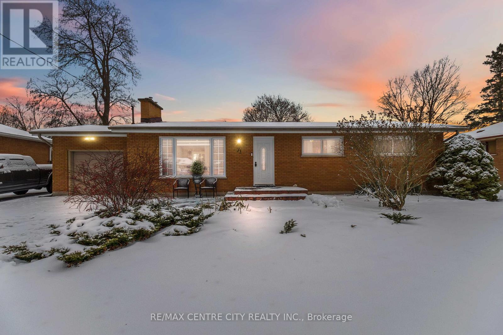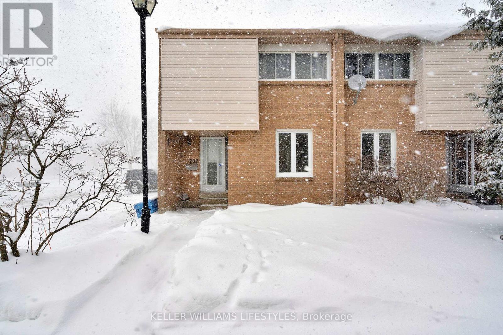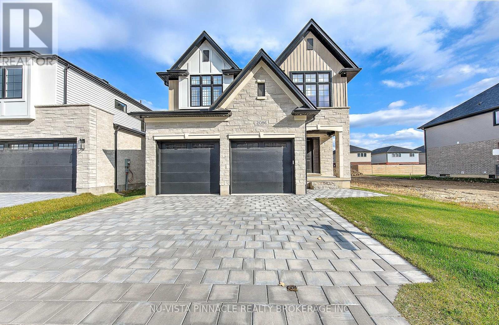111 Meadowridge Road
London North, Ontario
An exceptional opportunity in North West London, ideal for homeowners seeking flexibility and potential rental income. Live comfortably on the main floor while renting the lower level to help offset your mortgage, or enjoy the entire home by easily opening the connection between both levels. This well-maintained property offers three bedrooms on the main floor, two decks, and a full bathroom, while the lower level features two additional generously sized bedrooms, a modern kitchen, and a full bathroom. With two legal units, the home provides excellent versatility-perfect for extended family, guests, or multi-generational living. Step outside to a beautiful backyard complete with a pergola, creating a private and relaxing outdoor retreat. The versatile layout invites your personal touch and creative enhancements. Unwind after a long day on the deck overlooking open skies from spring through fall, or enjoy a peaceful morning or afternoon coffee from the dining room-kitchen deck. Strategically located in the sought-after Oakridge Meadows area, on the same street as Huntington Park, this home offers convenient access to Costco, top-rated schools, Western University, University Hospital, golf courses, trails, shopping, and dining-delivering the perfect balance of lifestyle, and long-term value.A truly inviting home with endless possibilities. This is the one you've been waiting for-book your private showing today. (id:53488)
Thrive Realty Group Inc.
12 Wood Street S
St. Thomas, Ontario
Solid brick 4 bedroom home with detached garage and breezeway. Located in desirable Southside neighbourhood, and across from Elgin General Hospital. Close to Parks, schools and shopping. Fully fenced yard with firepit. Some newer vinyl windows. Hardwood and laminate floors (no carpet). Finished Rec Room in basement with built in bar. Newer 100 amp Breaker Panel. Great starter home ideal for first time buyers or Hospital Employees!!! Quick possession available. (id:53488)
Elgin Realty Limited
159 Princeton Terrace
London South, Ontario
BUILD YOUR LUXURY DREAM HOME IN BYRON! FLEXIBILITY OF DESIGN. CUSTOMIZATION. QUALITY. STYLE. SPECIAL PRICING! TO BE BUILT - ROYAL PREMIER HOMES WOULD LIKE TO INTRODUCE OUR NEWEST EXECUTIVE OFFERING IN THIS EXCLUSIVE LUXURY ENCLAVE IN BYRON. THIS HOME IS FINISHED TO THE HIGHEST EXACTING STANDARDS. 3135 LUXURIOUS SQUARE FEET. BRICK AND STONE FRONT FACADE. THIS HOME COMES WITH 4 BEDROOMS, 3.5 BATHROOMS (ALL ENSUITES +JACK & JILL), GORGEOUS TILE IN WET AREAS, ENGINEERED HARDWOOD ON MAIN, COLOUR KEYED WINDOWS, MAIN FLOOR STUDY, MUDROOM, 2ND FLOOR LAUNDRY, OPEN GREAT ROOM CONCEPT, ELECTRIC FIREPLACE, COVERED REAR PORCH, GENEROUS CLOSETS, SIDE DOOR ENTRANCE TOLOWER LEVEL, ROUNDED CORNERS, 9 FT CEILINGS ON MAIN, PLUS SO MUCH MORE. OPTIONAL TANDEM 3 CAR GARAGE LAYOUT. CALL TODAY AND DESIGN YOUR OWN CUSTOM FEATURES. WE OFFER FLEXIBLE CHOICES. LATE AUTUMN 2025 POSSESSION. **EXTRAS** LAST LOT ON A CUL DE SAC WITH SOUTH FACING BACKYARD. BRING YOUR OWN DESIGN OR CUSTOM REQUIREMENTS AND LET'S DISCUSS. PHOTOS ARE OF PREVIOUS PROJECTS AND USED TO HIGHLIGHT THE QUALITY OF FINISHES AND UPGRADES (id:53488)
Royal LePage Triland Realty
8516 Townsend Line
Lambton Shores, Ontario
Step saving bungalow on mature lot in quiet town of Arkona. Two bedrooms. Large eat-in kitchen. Lots of natural light. Some updates. Newer electrical panel. Quick possession available. Sold as is. (id:53488)
Blue Forest Realty Inc.
2081 Harrietsville Drive
Thames Centre, Ontario
Looking to expand your current operation? Look no further, this 123.95 acre parcel is perfect. It contains approx. 96 workable acres that have been in corn/bean/wheat rotation. An approx. 18 acre wood lot, was previously logged years ago. This property currently has a detached steel on steel garage with cement floor and hydro and there is plenty of available yard area to create a much larger shop/storage building. The solid, brick raised ranch home was constructed in 1976. It features a total of 4 bedrooms, 3 baths, main level laundry and a lower level family room with wood fireplace to keep things toasty in the long winter nights. The lower level also has a bonus kitchenette to keep things handy and a walkup to the attached 2 car garage. This home has a lovely deck with southern exposure and views over the surrounding fields. The home has had the lane resurfaced with recycled asphalt in 2025. Almost all of the windows have been replaced as well as new front door. Furnace and water softener are new. Roof shingles were done in 2011. The property has new septic and lines and a newer drilled well, so all the major items have been updated and looked after, leaving you to enjoy. This farm is located in a good area on a paved road and awaits you for spring planting. (id:53488)
Driver Realty Inc.
12 - 1015 Farnham Road
London South, Ontario
Rare find $499,900 best describes this meticulously kept 3 bedroom condo town home with attached garage! Features include a formal livingroom with gas fireplace, lovely bright kitchen with dining area, 2.5 baths, primary bedroom has a beautifully updated 3 piece ensuite & walk-in closet, newer flooring on the main & upper. Simply put, there is great value in this gem located in a small enclave of 19 units in desired Westmount and just steps away from the Bostwick YMCA. Shop & Compare! (id:53488)
Sutton Group Preferred Realty Inc.
328 Conway Drive
London South, Ontario
Beautiful semi-detached back-split backing onto a peaceful wooded area! Enjoy an open-concept main floor featuring ceramic and laminate flooring, perfect for modern living. The updated galley kitchen boasts a breakfast bar, stylish glass tile backsplash, and flows seamlessly into the formal dining area-ideal for entertaining. The spacious lower-level family room impresses with oversized windows, cozy wood-burning fireplace, and pot lighting, creating a warm and inviting retreat. The 4th level offers abundant storage and excellent future development potential. Numerous updates include Furnace and Air (2013-2014), shingles (2017), large new upper-level bedroom windows (2021). Step outside to a fully fenced backyard with a sundeck-perfect for relaxing or hosting guests. A true pleasure to show! (id:53488)
Royal LePage Triland Realty
2 - 609 Colborne Street
London East, Ontario
Discover modern living in the heart of London's historic Woodfield neighbourhood. This stylish three-level townhouse at 609 Colborne Street, Unit 2, offers the perfect blend of location, convenience, and contemporary upgrades. Step inside to find recently installed hardwood floors throughout the living room and upper level, elegant baluster rails, fresh trim, and updated light fixtures that create a polished, cohesive look. Both bathrooms have been thoughtfully renovated in 2025, featuring modern finishes. A generous eat-in kitchen offers ample cabinetry with high gloss stone counters and features sliding glass doors to a freshly resurfaced balcony overlooking the lower enclosed patio. Upstairs has a sizable master bedroom with two double closets, a second bedroom with a walk-in closet, a laundry in the hall with a raised washer, dryer and a folding table plus a study/office alcove with a built-in desk.. The finished walkout level includes a cozy fireplace and access to a private interlocking brick patio. This home blends modern convenience with heritage charm, offering the perfect lifestyle for professionals, couples, or small families seeking both comfort and character. (id:53488)
Century 21 First Canadian Corp
301 - 521 Riverside Drive W
London North, Ontario
Located in one of the most desirable areas of West London, this bright and spacious, condo offers a fully updated interior and an exceptionally functional layout. Steps from Spring Bank park, riverfront walking trails, shopping, and public transit. Recently renovated with updated bathrooms, kitchen, new flooring, and fresh paint throughout, this unit is truly move-in ready. !CARPET FREE! The home features a large primary bedroom with an ensuite bathroom and walk-in closet, plus an additional well-sized bedroom and a second full bathroom. The living area includes a dedicated dining space and a generous new kitchen with excellent storage. Enjoy the convenience of in-suite laundry, with washer, dryer, fridge, stove, and dishwasher included. The unit also features its own furnace and A/C system, offering full control of heating and cooling-an important advantage compared to many condos. You'll appreciate the underground parking with one assigned spot, plus ample visitor parking for guests. Building Amenities: Gym / Exercise Room Party & Meeting Room (available for private functions)Visitor Parking Elevator Bike Storage. Nearby Features: River and scenic walking paths directly across the street Parks (id:53488)
Streetcity Realty Inc.
188 Chepstow Close
London North, Ontario
LOCATED IN LONDON'S NORTHWEST, IN THE AREA OF CHESHAM ESTATES, THIS 4 BEDROOM, 3 BATH, TWO STOREY HOME IS WITHIN WALKING DISTANCE TO UNIVERSITY HOSPITAL AND WESTERN UNIVERSITY! BUILT AND METICULOUSLY MAINTAINED BY THE ORIGINAL OWNER, THIS HOME SHINES WITH PRIDE OF OWNERSHIP AND IS MOVE IN READY. A FAMILY FRIENDLY NEIGHBOURHOOD ENVIRONMENT OFFERS THE PERFECT HOME FOR UNIVERSITY FACULTY AND MEDICALPROFESSIONALS. MAIN FLOOR LIVING INCLUDES A LARGE GALLEY KITCHEN WITH BRIGHT WHITE CABINETRY AND APPLIANCES, SOLID SURFACES, PLENTY OF STORAGE AND BUILT-INS, AND BREAKFAST NOOK. OPEN LIVING AND DINING COMBINATION WITH CUSTOM BOOK SHELVES, HARDWOOD FLOORING AND WINDOWS OVERLOOKING THE LARGE REAR YARD, TWO PC BATH COMPLETES THE MAIN. MOVING TO 2ND LEVEL, A SKYLIGHT DRENCHES THE STAIRWAY OFFERING NATURAL LIGHT. 4 AMPLE BEDROOMS AND A 4 PC BATH IS PERFECT FOR A GROWING FAMILY. FULLY FINISHED LOWER INCLUDES A FAMILY ROOM WITH CUSTOM BUILT-INS, A DEN/OFFICE SPACE AND 3 PC BATH. SITIUATED ON A 130' DEEP LOT, WITH MATURE TREES, PERENNIAL GARDENS AND A GAZEBO, OFFER A GREAT SPACE FOR SUMMER ENTERTAINING! FURNACE AND AIR 2010, ROOF 2021. THIS HOME WON'T DISAPPOINT THE MOST DISCERNING BUYERS SO CHECK IT OUT...THIS COULD BE YOUR FOREVER HOME! (id:53488)
Royal LePage Triland Realty
D - 71 Wellesley Crescent
London East, Ontario
Ideal for First-Time Buyers or Investors! Welcome to this charming 2-bedroom, 2-bathroom two-storey condo townhome, perfectly located just minutes from shopping, restaurants, and everyday amenities. Enjoy the convenience of your own parking space and a functional layout that offers plenty of room to live and grow. The main floor features a bright eat-in kitchen and a spacious open-concept living and dining area, ideal for relaxing or entertaining. Upstairs, you'll find two comfortable bedrooms and a full bathroom. The finished lower level adds valuable living space with a large recreation room (or potential third bedroom), a three-piece bath, laundry area, and extra storage. Step outside to your private, fully fenced yard - a cozy retreat for morning coffee or evening barbecues. Prime location: just 2 minutes to restaurants and Highway 401, 5 minutes to Fanshawe College, 10 minutes to the hospital, and 15 minutes to Western University. (id:53488)
Streetcity Realty Inc.
2080 Wateroak Drive
London North, Ontario
This beautiful home is located in a sought-after neighborhood, backing onto a peaceful greenbelt/creek with large covered rear deck. The main level offers a spacious, functional open concept layout with a large eat-in kitchen overlooking the fabulous yard boasting stainless steel appliances, quartz counter tops, breakfast bar island with valance lighting, plenty of cupboard space, walk-in pantry and large eating area. The main floor family room has an upgraded fireplace and oversized windows. Oversized main floor laundry allowing a great space for a drop zone for the kids. The upper floor features 3 generous bedrooms. The Primary king size bedroom suite offers a luxurious 5pc spa like ensuite and his & hers walk-in closets. The additional bedrooms also very large with access to a 5pc Main bath. Enjoy a fully finished walk out basement with second family room, additional bedroom, bath and wet bar. This home is a must view! Book your showing today! (id:53488)
Sutton Group - Select Realty
89 Marriott Place
Brant, Ontario
Welcome to 89 Marriott Place, Paris - a spacious and beautiful family home designed for comfort, versatility, and modern living, in sought-after Paris neighbourhood. This home offers 5 bedrooms and 4 bathrooms, and is ideal for multi-generational families A covered front porch invites you into the home, perfect for morning coffee or relaxing outdoors, leading into a spacious foyer with a large walk-in closet - ideal for busy families and entertaining guests. Ceramic tile in the entry and kitchen, and hardwood in the living and dining rooms, create a durable and stylish main level, complemented by California shutters on most main-level windows and blinds upstairs for timeless appeal and functionality throughout the home. The heart of the home features soaring vaulted ceilings across the open-concept kitchen, dining, and living areas. The main kitchen features stainless steel appliances and a convenient island with seating for casual dining, while patio doors open to a composite deck and fully fenced backyard - perfect for outdoor gatherings The thoughtfully finished in-law suite features an eat-in kitchen with quartz countertops, stainless steel appliances, a bright living room, and a full 4-piece bath. Built with insulated concrete floors that stay warm year-round and Roxul-insulated walls for enhanced soundproofing, the lower level delivers exceptional comfort and privacy. Additional features include a grand staircase equipped with a chair lift, convenient garage entry into the mudroom/main floor laundry room, and a neutral paint palette throughout. The air conditioner was replaced in 2022, and the furnace, air exchanger, water softener, and water heater are owned. An extra-wide driveway accommodates three vehicles. Located close to parks, scenic trails, and the Grand River, with excellent schools, shopping, and amenities, this home blends small-town charm with modern convenience. A rare opportunity offering space and flexibility, - don't miss it. (id:53488)
Century 21 First Canadian Corp
558 Eclipse Walk
London North, Ontario
From the moment you arrive, the home feels expansive yet inviting. A soaring two-storey foyer and cascading chandelier create a true sense of arrival, guiding you into a beautifully updated Westhaven Homes residence, in the coveted Uplands neighbourhood. Beyond the foyer, the home opens into a thoughtfully designed open-concept living space where the kitchen, breakfast area, and living room flow seamlessly together. The curated two-tone kitchen features soft-close cabinetry and an oversized island made for gathering, while the sunlit breakfast area offers a bay style entrance to the deck and backyard. A warm gas fireplace anchors the living room, complemented by a refined separate dining area ideal for hosting. A cathedral-ceiling office sits just off the foyer, while the laundry and mudroom are conveniently positioned off the interior garage access. Hardwood flooring extends throughout, with new carpet on the stairs and in three bedrooms. Upstairs, four generous bedrooms include a spacious Primary Suite with tray ceilings, a walk-in closet, and a luxurious 5-piece ensuite, finished with California shutters throughout. Outdoors, the backyard transforms into a private retreat with a new salt water pool by London Premier Pools (2023), professionally opened and closed each season, along with new concrete and landscaping completed in 2023. Parking for three vehicles is enhanced by an additional west side lane offering drive-through access or storage for a boat. Located just minutes from Masonville's shops, restaurants, and entertainment, scenic parks and walking trails, and the YMCA, this sought-after pocket of Uplands offers a lifestyle that balances convenience, recreation, and refined neighbourhood living. An exceptional North London address where design, lifestyle, and location come together effortlessly. Step inside before you arrive - check out the immersive virtual that tour captures the scale, design, and atmosphere of this exceptional home! (id:53488)
Sutton Group - Select Realty
12 - 242 Monmore Road
London North, Ontario
When modern updates, move-in ready and low condo fees matter most, this spacious townhouse condo stands apart. This fully renovated 3 bedroom, 2 bath condo is tucked away in a popular North London neighbourhood and offers a bright, modern interior that is truly move-in ready. The main level features a bright eat-in kitchen with stainless steel appliances and patio doors leading to a private backyard backing onto green space - a rare and appealing feature in condo living. The living area is spacious and filled with natural light. The main floor also features a convenient powder room. Upstairs are 3 spacious bedrooms and a gorgeous modern 4-piece bathroom with double vanity and ensuite privilege. Luxury Lux vinyl flooring runs throughout the ENTIRE home, including the finished lower level, creating a clean, consistent look. Additional highlights include extra-capacity washer and dryer, premium flooring, assigned parking directly at the front door, and ample visitor parking just steps away. LOW condo fees include water (significantly reducing monthly utility costs), parking, snow removal, lawn care, and even windows and doors. Ideally located just minutes to Western University, University Hospital, Masonville Mall, grocery stores, top schools, fitness centres, restaurants, transit routes, and walking trails, this home offers a combination of modern updates, outdoor space, and convenience that is increasingly hard to find in this price range. This beautifully updated home is perfect for first-time buyers, investors, or families. Located in a prime North London location, it is ready to be enjoyed from day one. (id:53488)
Royal LePage Triland Realty
919 Foxcreek Road
London North, Ontario
Welcome to this beautifully updated 3+2 bedroom family home in a sought-after neighbourhood. Recent upgrades include a brand new roof (Nov 2025), fresh paint, updated flooring, and select light fixtures (Jan 2026), beautifully decorated & move-in-ready. This home is a total of 3282 sqft of finished living space, above grade 2208 sqft & lower level finished 1073 sqft. The main floor offers a bright, open-concept layout with hardwood and tile flooring throughout. The stylish kitchen features granite countertops, stainless steel appliances, backsplash, and an island, flowing seamlessly into the eating area and inviting family room with a feature wall, built-in electric fireplace, and large windows overlooking the backyard. Convenient main floor laundry with appliances included. A hardwood staircase leads to a versatile loft-ideal as a home office, lounge, or play area. The spacious primary suite includes two walk-in closets and an ensuite with soaker tub, tiled shower, and large vanity. Two additional generous bedrooms and a modern 4-piece bath. The fully finished lower level expands your living space with a large rec room, custom bar area, media zone, two bedrooms, office or gym space, and a sleek 3-piece bath, all with newer flooring & paint. Step outside to your private backyard oasis featuring a deck, newer concrete patio, and a heated in-ground Hayward saltwater pool surrounded by lounging and entertaining areas. A double garage and a newer concrete driveway. Located close to schools, parks, and shopping, this polished home checks all the boxes for comfortable family living. (id:53488)
Exp Realty
Sutton Group Pawlowski & Company Real Estate Brokerage Inc.
418 Old Wonderland Road
London South, Ontario
IMMEDIATE POSSESSION AVAILABLE. Discover modern luxury and low-maintenance living in this quality-built vacant land condo tucked at the end of a quiet cul-de-sac in Southwest London. Offering approx. 1,622 sq ft plus a beautifully finished 431 sq ft lower level, this end unit stands out for its craftsmanship, layout.The main floor features 9 ft ceilings, engineered hardwood, and an open concept design ideal for both everyday living and entertaining. The chef-inspired kitchen combines custom cabinetry, quartz countertops, tile backsplash, and a large island, with all appliances included. A bright dining area opens to the back deck, while the spacious family room showcases oversized windows and an electric fireplace with modern tile surround.Upstairs, three well-appointed bedrooms include a primary suite with a custom walk-in closet and a sleek ensuite with a porcelain and ceramic tile shower and quartz vanity. A convenient second-floor laundry room completes this level. The lower level adds a versatile finished space-perfect as a rec room, guest suite, or private home office-featuring large windows and a full bathroom.Outside, enjoy your 10' x 12' deck complete with a privacy screen, offering a quiet retreat for morning coffee or evening wind-downs. This thoughtfully designed home delivers comfort, style, and the ease of condo living, all within minutes of shopping, parks, trails, schools, and major amenities. A rare opportunity to move into a brand new home without the wait. (id:53488)
Sutton Group Pawlowski & Company Real Estate Brokerage Inc.
Exp Realty
422 Old Wonderland Road
London South, Ontario
IMMEDIATE POSSESSION AVAILABLE. Experience modern luxury and low-maintenance living in this quality-built vacant land condo tucked in a quiet cul-de-sac in Southwest London. Offering approx. 1585 sq ft, this thoughtfully designed interior unit blends comfort, style, and everyday convenience.The main floor features engineered hardwood, 9 ft ceilings, and an open concept layout ideal for both relaxing and entertaining. The modern vintage kitchen showcases custom cabinetry, quartz countertops, a tile backsplash, and a large island, with all appliances included. A bright dinette with patio doors leads to the back deck, while the spacious family room offers generous natural light.Upstairs, three well-sized bedrooms include a primary suite with a large walk-in closet and a sleek ensuite with a porcelain and ceramic tile shower and quartz vanity. A convenient second-floor laundry room completes this level. Step outside to a 10' x 12' deck with a privacy screen-an inviting retreat for morning coffee or evening downtime. With its thoughtful finishes, open layout, and peaceful setting, this home delivers a lifestyle of ease and elegance just minutes from shopping, parks, schools, and city amenities. A rare chance to move into a brand new home without the wait. (id:53488)
Sutton Group Pawlowski & Company Real Estate Brokerage Inc.
Exp Realty
125 Deborah Drive
Strathroy-Caradoc, Ontario
Open concept family home in sought after Strathroy neighbourhood. Bright living room open to dining area and kitchen beyond. Kitchen features wood cabinets with centre island, pantry and granite counters. Convenient main level laundry with entrance to double car garage. Upstairs features three good size bedrooms including primary suite with ensuite and walk-in closet. Finished lower level is great for family movie night or gatherings. Patio door to huge rear yard. Close to the highway make this an ideal location for commuters. Vacant and ready for quick possession. Sold as is. (id:53488)
Blue Forest Realty Inc.
27 - 1200 Riverside Drive
London North, Ontario
Located in the exclusive Hazelden Ridge condo community in north east London. This much desired area offers high end living in a well maintained walled neighbourhood. Main foyer features 9ft ceilings with crown moulding, double closet and large skylight that brightens the area. The gourmet kitchen has recently been updated and features counter top Jen-Air cook top, wall mounted open and microwave plus large french door refrigerator (all stainless steel). Formal dining area just off kitchen. The great room is 26 ft x 19 ft has hardwood flooring and fireplace. The walls of windows in this room overlook the private deck that has a gas BBQ. Just off the great room is a family room with a fireplace. The main floor primary bedroom (23.10 x 13.0) has 2 walk-in closets. The enusite bath is a spa setting completely replaces with a designer soaker tub. New granite counter, sinks, taps, mirror and lighting. The glassed wall walk-in shower is a show piece. There is a large second bedroom that has exclusive use of the 3 piece bath that is next to it. Lower level features a huge combination rec room and games room. There is also a large room that is set up for a bedroom, but would make a fantastic home office. There is a 3 piece bathroom on this level. If storage is required there is a 26ft x 14ft and a 12.9ft x 9.0ft storage rooms. (id:53488)
RE/MAX Centre City Realty Inc.
2693 Heardcreek Trail
London North, Ontario
Welcome to 'The HARVARD ' by Bridlewood Homes, Backing on to Creek,Walkout Basement,where your dream home awaits in Fox Field subdivision. This carefully crafted property seamlessly blends efficiency and style APROX. 2,685 Sq. Ft. of living space,The main floor boasts expansive living areas, a 2-car garage with a Den/office, while the second floor offers added convenience with 4 bedrooms, 3.5 bathrooms, and 3 walk-in closets. Situated on a spacious 45' lot with walkout , this residence provides abundant room for both indoor comfort and outdoor enjoyment. With quality finishes throughout and flexible budget options to personalize your home, every detail is tailored to meet your needs. There is also a side door access leading to a potential in-law suite! (id:53488)
Nu-Vista Pinnacle Realty Brokerage Inc
71 Sunray Avenue
London South, Ontario
Welcome to this beautifully tastefully renovated bungalow, ideally located in a family-friendly Lambeth neighbourhood within walking distance to the park. This move-in-ready home features a bright, open-concept main living area highlighted by vaulted ceilings that create a spacious and welcoming atmosphere.The functional modern kitchen is thoughtfully designed for everyday living and entertaining alike, offering clean finishes and practical flow. The main level provides comfortable living spaces filled with natural light, making it perfect for families or those looking to downsize without compromise.Downstairs, the cozy basement expands your living space with a welcoming family room, a recreational area complete with a bar, and plenty of room for relaxing, hosting, or enjoying hobbies.Outside, you'll find a large backyard ideal for entertaining, complete with a shed for additional storage. Parking for up to 9 cars is a standout feature, with one attached garage, an extra detached garage, and a long driveway-perfect for families, guests, or car enthusiasts.With its thoughtful updates, generous outdoor space, and unbeatable location, this home offers comfort, functionality, and convenience all in one exceptional package. (id:53488)
RE/MAX Centre City Realty Inc.
202 - 500 Osgoode Drive
London South, Ontario
Welcome to this well laid out 3 bedroom, 1.5 bath townhouse condo that checks all the right boxes for comfortable everyday living.The main floor offers a functional kitchen with space for a small table, perfect for morning coffee or homework time and opens directly to the dining area and a spacious living room. Patio doors lead to a private, fully fenced rear yard, giving you your own outdoor retreat for summer BBQs, kids, pets, or simply unwinding at the end of the day. Upstairs, you'll find an oversized primary bedroom plus two additional generously sized bedrooms, along with an updated 4-piece bathroom. The finished lower level adds valuable living space with a family room and separate playroom, ideal for movie nights, a home office, or a workout area. All five appliances are included, making this a truly move-in-ready opportunity. Whether you're a first-time buyer, growing family, or savvy investor, this home offers space, functionality, and a layout that simply works. A great place to settle in and make your own come take a look! Close to great shopping and schools and a short drive to the 401. (id:53488)
Keller Williams Lifestyles
2086 Saddlerock Avenue
London North, Ontario
ALMOST LIKE BRAND NEW AND MOVE-IN READY!!! Boasting An Array Of Sleek Finishes And A Thoughtful Open Plan Layout, This Immaculate 4 Bedroom And 2.5 Bathroom House Is A Paradigm Of Contemporary Living. Features Of This 2322 Sq. Feet House Include Wide Plank Engineered Hardwood Floors Throughout The House, 8' Interior Doors, Ceiling Height Custom Kitchen Cabinets, Quartz/Granite Countertops, Walk-In Pantry And A Generous Mudroom! WOW! Beyond A Functional Entryway Space, The Home Flows Into A Luminous Open Concept Living Area With Electric Fireplace, Kitchen And Dining Area. The Beautiful Kitchen Is The Heart Of The Home With Large Island With Breakfast Bar And High-End Stainless-Steel Appliances. You Will Fall In Love With All The Large Windows and Natural Light Throughout The Home! The Master Bedroom Is Spacious With No Lack Of Storage, Including A Customized Walk-In Closet And An Ensuite! Ensuite Comes With Dual Vanity, A Beautiful Tile, Glass Shower And Spa-Like Soaking Tub - A Perfect Retreat connects to the Laundry. 3 other Decent size Bedrooms will comfort you. Basement come with huge unfinished area that can be finished According to you own needs, weather it could be your entertainment place or another granny Suite. Come visit the property soon. (id:53488)
Nu-Vista Pinnacle Realty Brokerage Inc
Contact Melanie & Shelby Pearce
Sales Representative for Royal Lepage Triland Realty, Brokerage
YOUR LONDON, ONTARIO REALTOR®

Melanie Pearce
Phone: 226-268-9880
You can rely on us to be a realtor who will advocate for you and strive to get you what you want. Reach out to us today- We're excited to hear from you!

Shelby Pearce
Phone: 519-639-0228
CALL . TEXT . EMAIL
Important Links
MELANIE PEARCE
Sales Representative for Royal Lepage Triland Realty, Brokerage
© 2023 Melanie Pearce- All rights reserved | Made with ❤️ by Jet Branding
