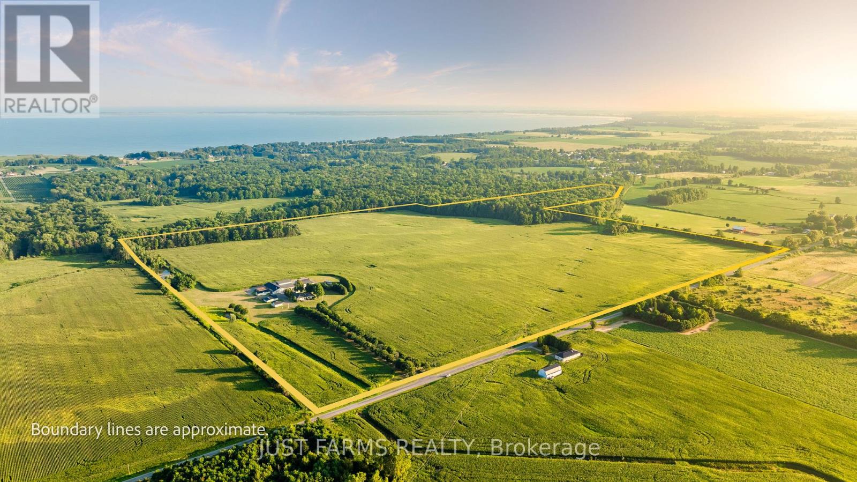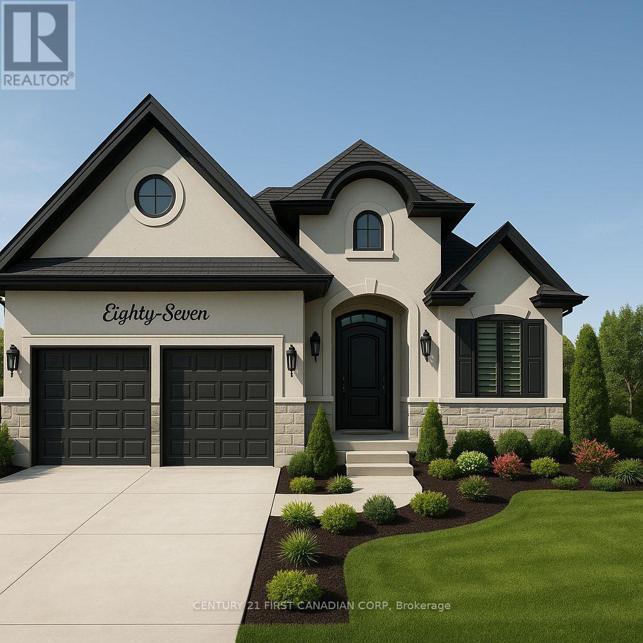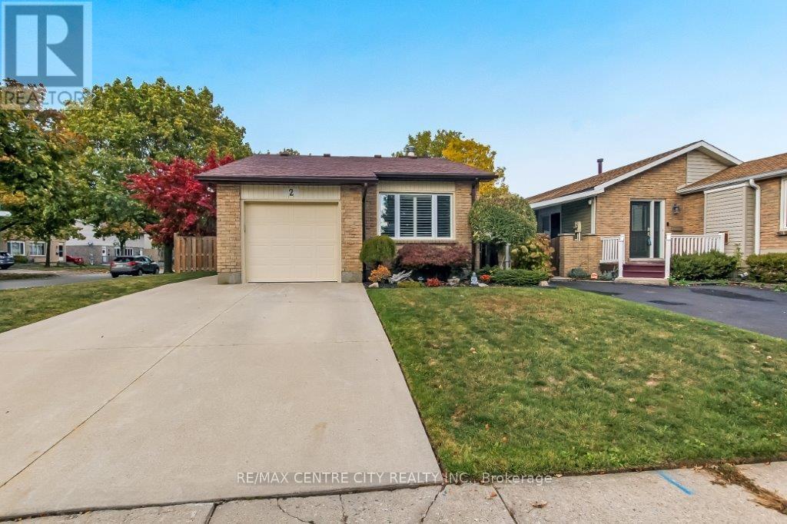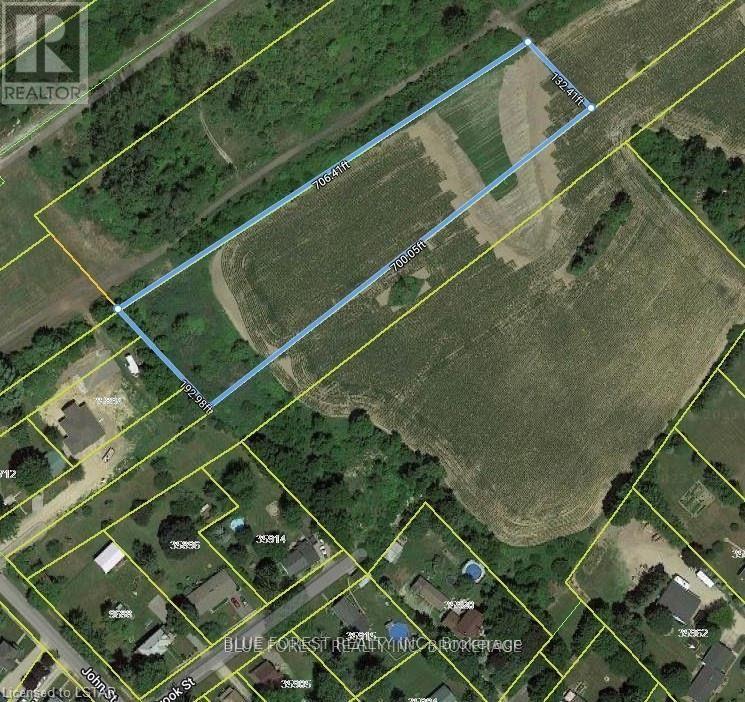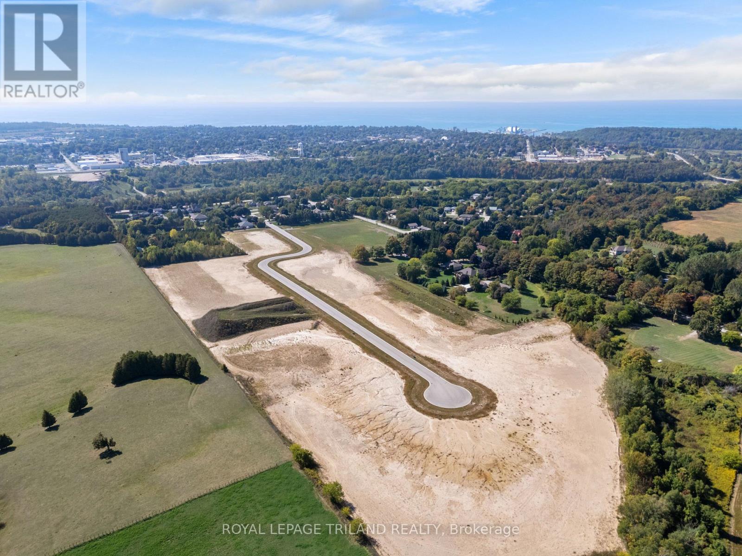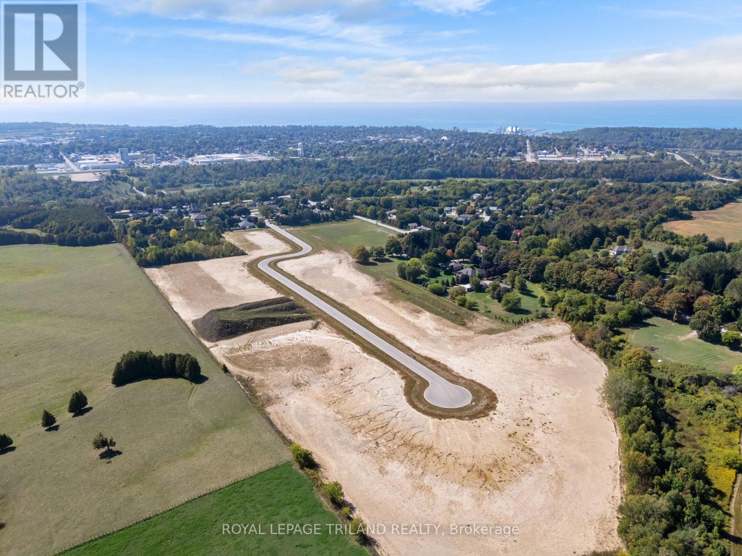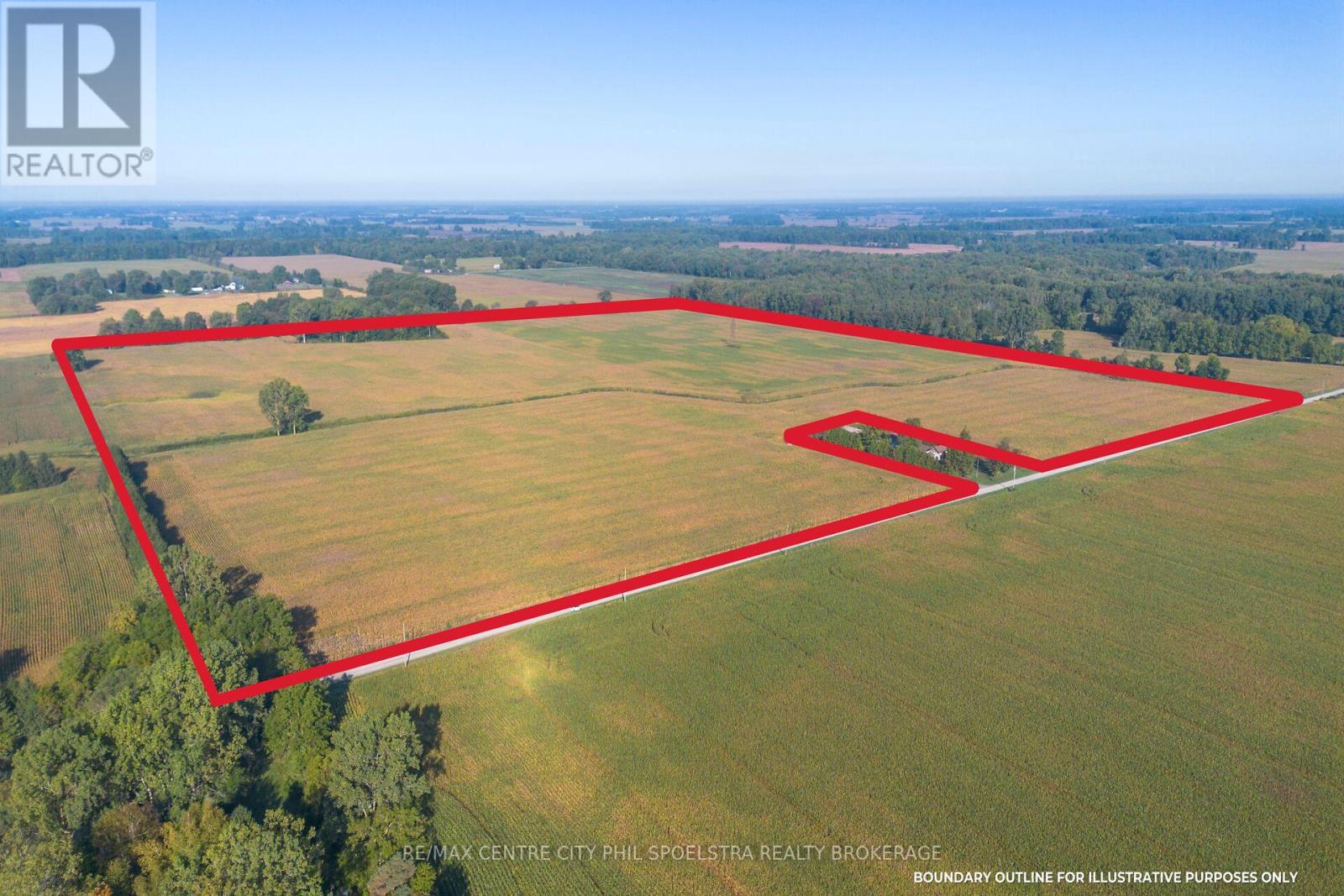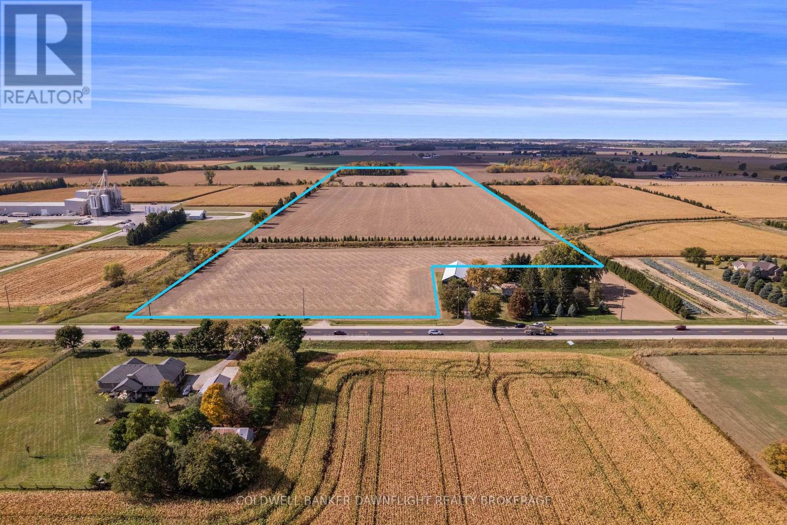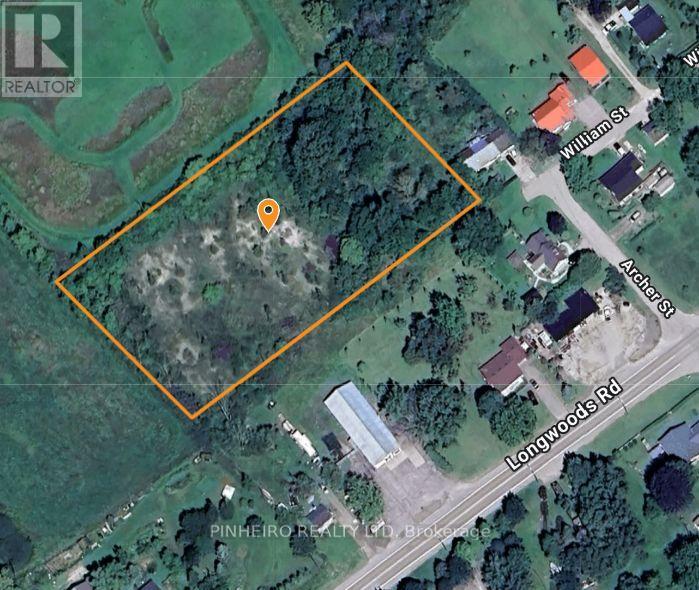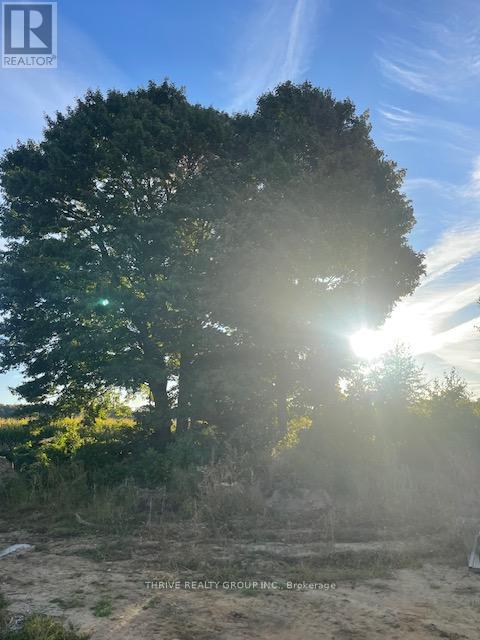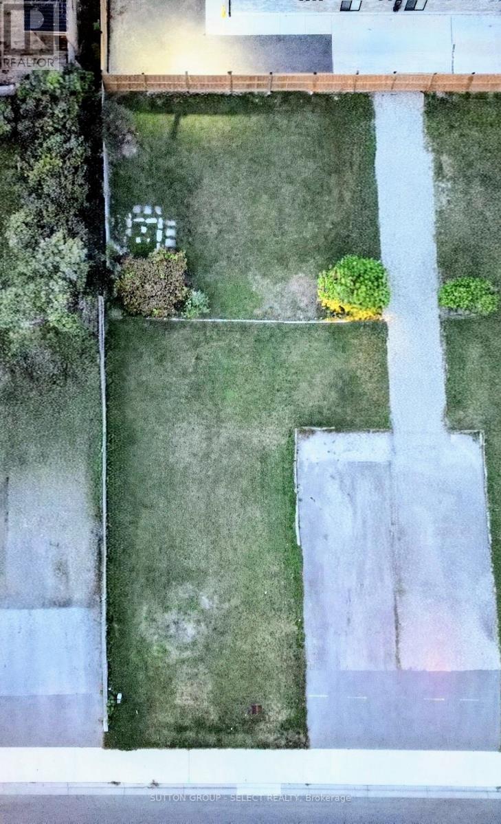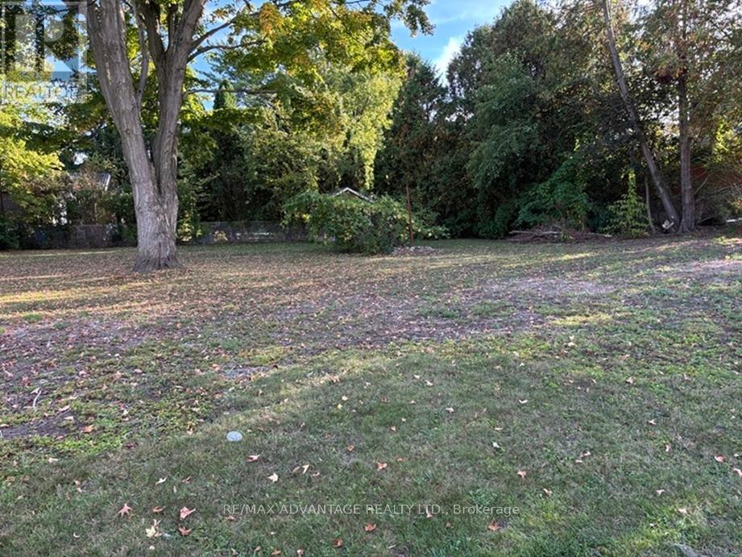228 Charlotteville 1 Road
Norfolk, Ontario
Welcome to an outstanding agricultural opportunity in the heart of Norfolk County. This exceptional 146 acre farm offers 105 workable acres combining fertile, systematically tiled land with extensive infrastructure, a modernized residence, reliable utilities, and irrigation pond. Known for producing consistent yields of 210 to 220 bushels per acre of corn and 60 bushels per acre of soybeans, the property is ideal for cash cropping, produce farming, or specialty agriculture. Approx. 30 acres of the farmland has never yet grown Ginseng. Located just minutes from Lake Erie, this farm enjoys the benefits of Norfolk County's unique microclimate, which supports an impressive range of crops. Proximity to agricultural service providers, processors, and transportation routes ensures both convenience and efficiency.This turnkey operation also includes a 3,000 sq/ft updated 4 bed, 2 bath home. Outbuildings include extensive ag/commercial buildings: 50' x100' processing barn with loading dock, 3 bulk kilns, 2 large coolers, hip roof barn, insulated workshop, certified 7 person bunkhouse, multiple sheds, coolers & storage. A 305' deep well produces 75 GPM for house, drip irrigation & produce washing. Underground hydro, 500 amp transformer, security systems in key buildings. Also included is a Greenhouse, play centre, solar-heated pool, landscaped with irrigation. Exceptional location in Norfolks ag belt ideal for cash cropping, produce, or specialty farming. A rare opportunity to own a fully equipped, high-output farm. Natural gas & fibre internet coming soon. Don't wait, this combination of fertile tiled land, abundant water supply, modernized residence, and extensive agricultural infrastructure is a standout investment! (id:53488)
Just Farms Realty
203 Foxborough Place
Thames Centre, Ontario
Welcome to this exceptional 2-bedroom bungalow, perfectly situated in a quiet, sought-after neighbourhood in the charming community of Thorndale. Designed for effortless living and elegant comfort, this home offers stunning curb appeal, premium finishes throughout, and the rare advantage of backing directly onto serene greenspace. Step through the front door into a sun-drenched, open-concept living space with large windows that flood the home with natural light. The heart of the home is the spacious living and dining area, which opens up to a private backyard retreat with no rear neighbours, a perfect place to relax, host gatherings, or enjoy peaceful morning coffee with nature as your backdrop. The luxurious primary suite offers a spacious walk-in closet and a spa-inspired 5-piece ensuite complete with a double vanity, soaker tub, and a separate glass-enclosed shower. Located just minutes from London, with easy access to parks, trails, and local amenities, this property offers the perfect balance of small-town charm and modern convenience. (id:53488)
Century 21 First Canadian Corp
2 Aldersbrook Crescent
London North, Ontario
1st time homebuyers and empty nesters, this property is one to get excited about. When you arrive you are welcomed by a double wide concrete driveway. As you enter through the gate and into the rear yard there is a covered stamped concrete patio and 2 Japanese maples as well as a shed and fully fenced yard. Inside the home you will discover a very well maintained bungalow with pride of ownership evident throughout. Foyer opens to living room with gas fireplace, followed by a centrally located dining room. Kitchen has had new cupboards installed and there is access to the rear from here. 3 bedrooms are all a good size. Lower level has a large rec-room, sitting area, bonus room and laundry room. Furnace and A/C (2017). There is a gas line hook-up for barbeque to exterior. This home will not disappoint! (id:53488)
RE/MAX Centre City Realty Inc.
Lot 16 Elizabeth Street
Southwold, Ontario
Located in the growing community of Shedden, this 2.5-acre property offers a prime opportunity for developers, home builders, or those looking to build their dream home. Southwould Township is actively promoting residential growth, driven by major industrial developments in nearby St. Thomas ie. Amazon and Battery Plant. Essential utilities, including water, hydro, and gas, are available, with sewer access expected within the next year (as per the Township). The land is currently zoned as Settlement Reserve, allowing for potential rezoning to suit development needs, such as residential use. Currently used for crops. Do not miss this excellent investment in a thriving area! (id:53488)
Blue Forest Realty Inc.
81326 (Lot 25) Westmount Line
Goderich, Ontario
SALTFORD ESTATES LOT 25. 1.3 ACRE BUILDING LOT. The Saltford/Goderich region is ripe with spectacular views, experiences and amenities to complement living in the Township. The picturesque lots, surrounded by mature trees and green space, will be appreciated and sought after by those seeking space and solitude. Embrace the opportunity to custom build a home for your family, or perhaps a residence to retire to, with the ability to eventually 'age in place'. Farm to table is the norm for this area. Markets boasting local produce, baked goods, dairy,grains and poultry/meats are plentiful. Lifestyle opportunities for athletic pursuits, hobbies and general health are found in abundance. The ability to visit local breweries, wineries and theatre is found within minutes or a maximum of 60 minutes away (Stratford). Breathe country air, enjoy spectacular sunsets, and experience Township charm while enjoying community amenities: Local Shopping, Restaurants, Breweries, Local and Farm raised products and produce, Markets, Boating, Kayaking, Fishing, Golf, Tennis/Pickle ball, Biking, Flying, YMCA, Cross Fit, Local Hospital, Big Box Shopping. Seek serenity, community; the lifestyle and pace you deserve. Visit www.saltfordestates.com for more details and other property options. (id:53488)
Royal LePage Triland Realty
K.j. Talbot Realty Incorporated
Coldwell Banker All Points-Festival City Realty
81289 (Lot 15) Fern Drive
Goderich, Ontario
SALTFORD ESTATES LOT 15. 1 ACRE BUILDING LOT. The Saltford/Goderich region is ripe with spectacular views, experiences and amenities to complement living in the Township. The picturesque lots,surrounded by mature trees and green space, will be appreciated and sought after by those seeking space and solitude. Embrace the opportunity to custom build a home for your family, or perhaps a residence to retire to, with the ability to eventually 'age in place'. Farm to table is the norm for this area. Markets boasting local produce, baked goods, dairy, grains and poultry/meats are plentiful. Lifestyle opportunities for athletic pursuits, hobbies and general health are found in abundance. The ability to visit local breweries,wineries and theatre is found within minutes or a maximum of 60 minutes away (Stratford). Breathe country air, enjoy spectacular sunsets, and experience Township charm while enjoying community amenities: Local shopping, Restaurants, Breweries, Local and Farm raised products and produce, Markets,Boating, Kayaking, Fishing, Golf, Tennis/Pickle ball, Biking, Flying, YMCA, Cross Fit, Local Hospital, Big Box Shopping. Seek serenity, community; the lifestyle and pace you deserve. Visit www.saltfordestates.com for more details and other property options. (id:53488)
Royal LePage Triland Realty
K.j. Talbot Realty Incorporated
Coldwell Banker All Points-Festival City Realty
29182 Zone 4 Road
Chatham-Kent, Ontario
This Farm property near Thamesville, ON is a 100 acre parcel with 95 acres of well drained Workable land with good outlets. The soil type is a Walsingham Sandy Loam that would be great for growing traditional cash crops such as Beans and Corn but also would be well suited to specialty vegetable crops like Tomatoes and Sweet corn, etc. The Current owners have taken exceptional care of the land here with full soil samples available for review. This is a prime early land farm which would be an excellent opportunity for farmers to expand their land base. The address on this listing takes you to a 2 acre property with a farmhouse that HAS BEEN severed off of this property. It is just the Land that is being purchased in the listing price. The property has no buildings, presenting a blank canvas for your agricultural plans. (id:53488)
RE/MAX Centre City Phil Spoelstra Realty Brokerage
RE/MAX Centre City Realty Inc.
69871 London Road
South Huron, Ontario
Excellent opportunity to acquire 50 acres of prime Perth clay loam soil with frontage along Highway 4, just south of Exeter. This highly productive farmland has been recently systematically tile drained, with tile maps available. The property includes approximately 5 acres of bushland located in the southwest corner, which has not been logged under current ownership.An ideal addition to an existing operation or a strong start for first-time buyers, this parcel represents some of the most desirable agricultural land in Southern Ontario. Please note, the buildings located on the northeast corner of the farm are to be severed from the property.Buyers must own a qualifying farm to be eligible for the surplus farm residence severance under the Municipality of South Huron guidelines. For full details on severance requirements, please contact the listing agent. Property taxes to be determined upon completion of the severance. (id:53488)
Coldwell Banker Dawnflight Realty Brokerage
Lot 17 Rp 34r2288 Part 1 William Street
Southwest Middlesex, Ontario
Looking to build your dream home in the country? This rare 2.3-acre vacant lot in the quiet community of Wardsville offers the perfect blend of space, privacy, and potential. With approximately 434 feet of frontage on William Street and zoning for future residential use (FR-H-2), this freehold property is a blank canvas ready for your vision. Whether you're planning a custom home, hobby farm, or simply looking to invest in land, this parcel offers endless possibilities for future developments. The lot is currently undeveloped, with no services connected, and features a peaceful rural setting just minutes from local amenities. Don't miss this opportunity to own a large piece of land in Southwest Middlesex, contact us today to learn more! (id:53488)
Pinheiro Realty Ltd
16 Charles Court
Bayham, Ontario
Beautiful residential lot on a quiet court in the heart of Port Burwell. Large pie shape lot is 82 ft wide in the back, 108 ft deep, and 26 wide in front. Prime location on the court with mature trees and backing onto farmland. This lakeside community is great for both young families or peaceful retirement. One of the last 2 lots on this great court which only has 13 properties. Walk a few minutes down Elizabeth Street and you've got a gorgeous sitting area that overlooks Lake Erie ... absolutely stunning!! Port Burwell has a beautiful public beach with volleyball nets and picnic tables, as well as a long and sandy Provincial Park Beach. Walk to the local restaurants and the Periscope Playhouse just down the road, for some fun entertainment. About 20 minutes to Aylmer and Tillsonburg, and 45 minutes to London. (id:53488)
Thrive Realty Group Inc.
616 Eden Avenue
London South, Ontario
Rare opportunity to own a 50ft wide(frontage) infill lot in this established south end neighbourhood to build your dream home. Sanitary sewer stubbed out to lot line, and Municipal water available at front of lot. Through the site plan approval process, the City permitted the sump pump to be drained onto the front lawn into the catch basin. Lot already has the curb cut and an existing asphalt driveway in place. Mere minutes to Victoria Hospital, Highway 401, and White Oaks Mall. On the Western University and Fanshawe College bus routes! (id:53488)
Sutton Group - Select Realty
001 Woodbine Street
London South, Ontario
This recently created lot rests in a mature, single-family neighbourhood in Byron (west London) and is walkable to everything you desire. This is a rare 6000 square foot lot with 70 feet of frontage that will support a host of home designs for you to choose from. (id:53488)
RE/MAX Advantage Realty Ltd.
Contact Melanie & Shelby Pearce
Sales Representative for Royal Lepage Triland Realty, Brokerage
YOUR LONDON, ONTARIO REALTOR®

Melanie Pearce
Phone: 226-268-9880
You can rely on us to be a realtor who will advocate for you and strive to get you what you want. Reach out to us today- We're excited to hear from you!

Shelby Pearce
Phone: 519-639-0228
CALL . TEXT . EMAIL
Important Links
MELANIE PEARCE
Sales Representative for Royal Lepage Triland Realty, Brokerage
© 2023 Melanie Pearce- All rights reserved | Made with ❤️ by Jet Branding
