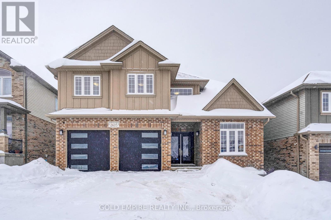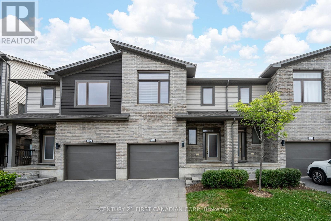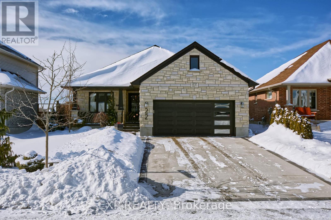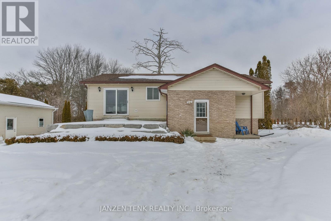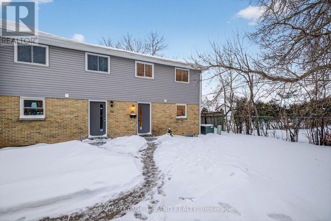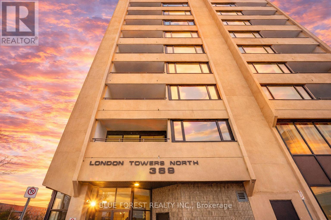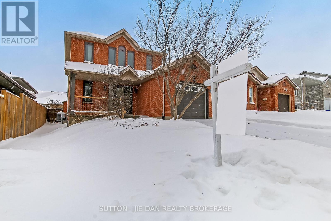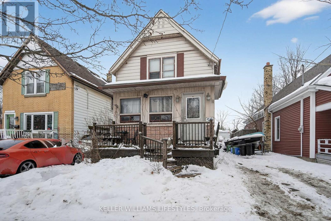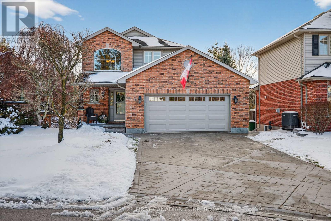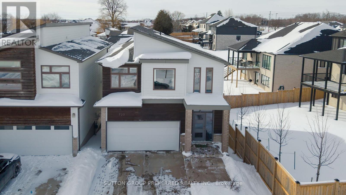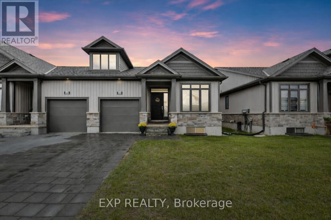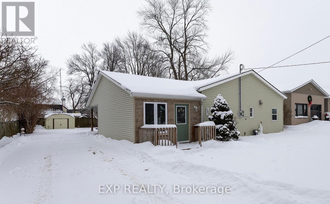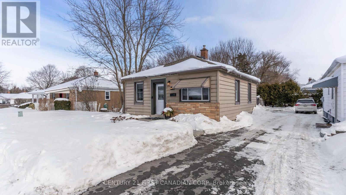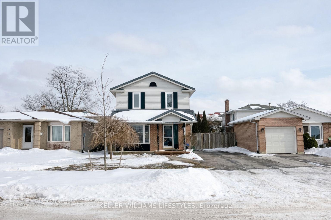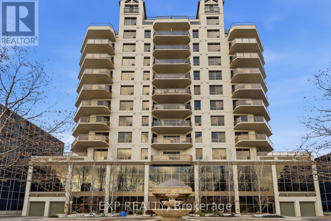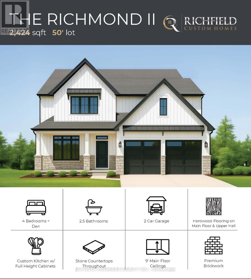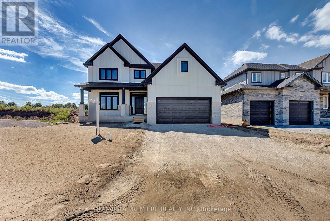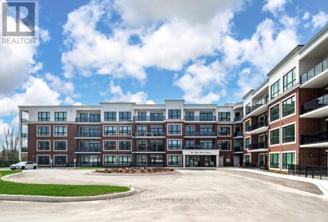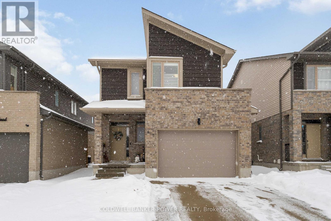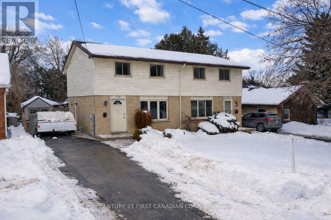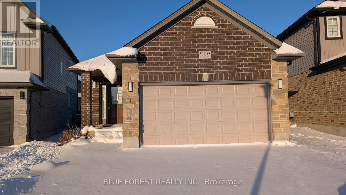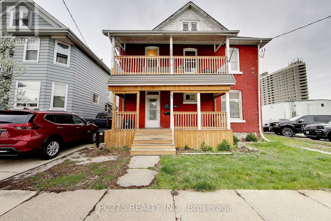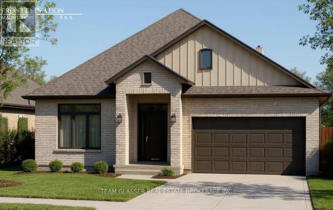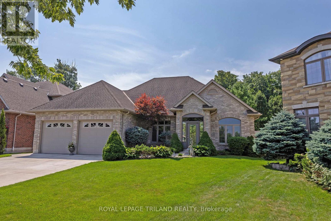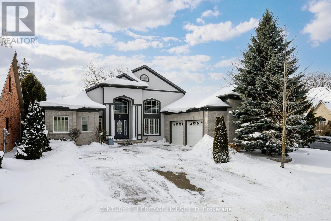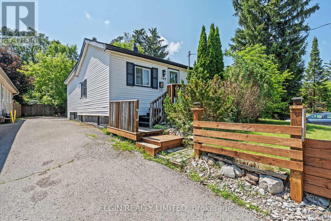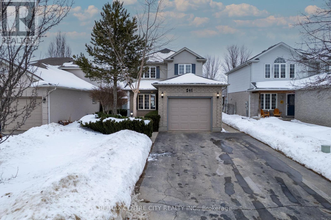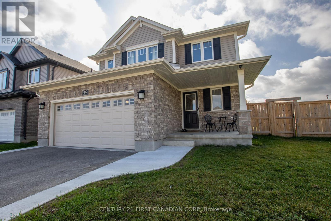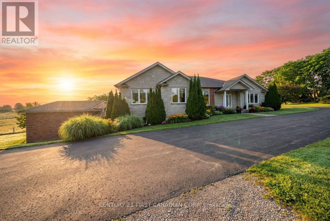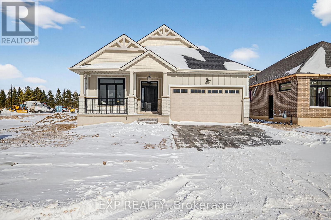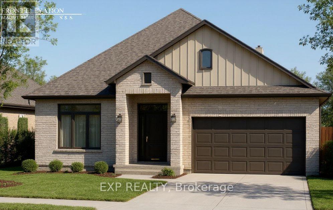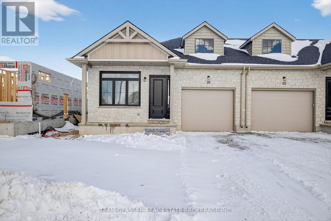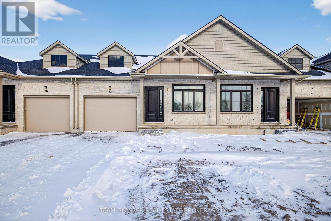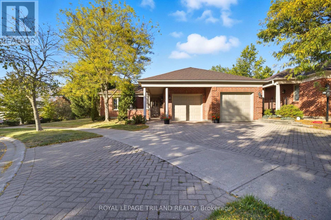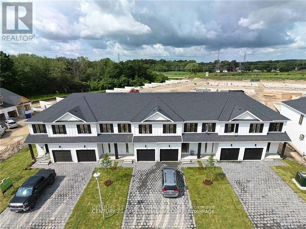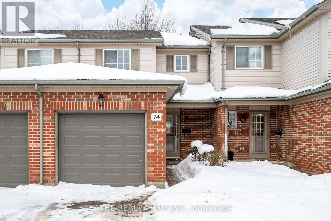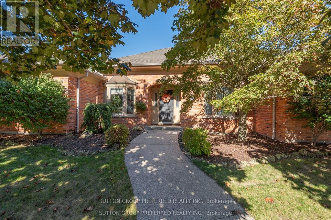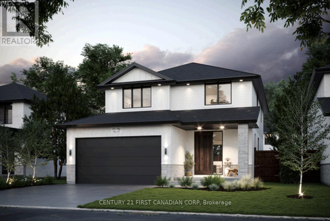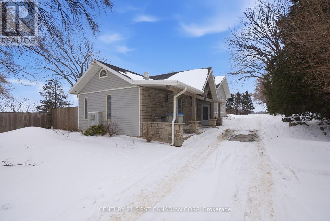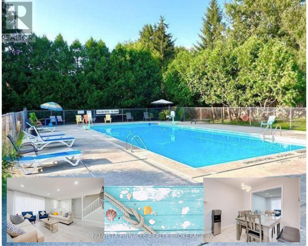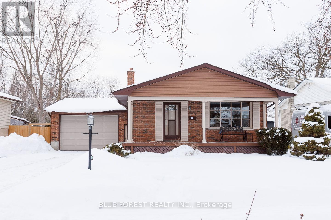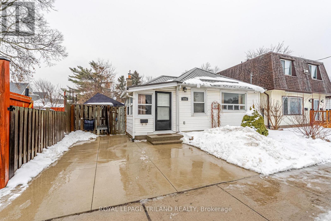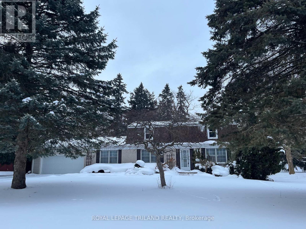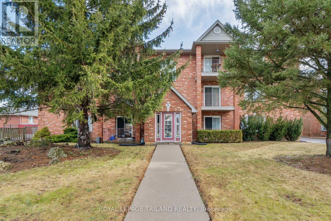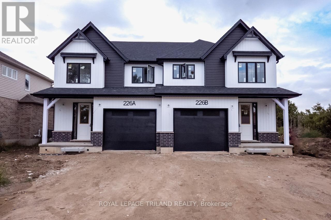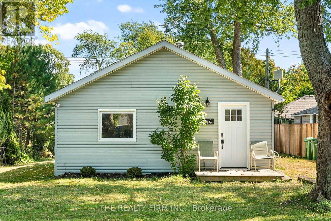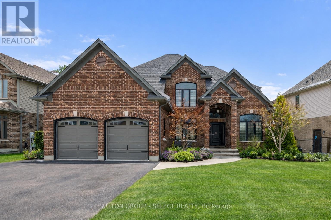2605 Seven Oaks Ridge
London South, Ontario
Stunning 7-year-old home in one of London's most sought-after neighbourhoods! Offering approx. 3,050 sq. ft. of living space above Ground and 1350 Sq. Ft Finished Walkout Basement with 4+2 bedrooms and 4+1 bathrooms. Space's main floor features a grand foyer, separate den/office, family room, and engineered hardwood flooring on the main level and upstairs hallway. Chef's kitchen boasts upgraded cabinetry, granite countertops, built-in appliances, a cooktop, and a pantry. Upstairs includes 4 spacious bedrooms with walk-in closets and 3 full baths, including a luxurious primary ensuite. Hardwood stairs and upgraded washroom vanities throughout. Finished walk-out basement with 2 bedrooms, separate kitchen, and private entrance-ideal for in-law suite or future rental income. Extended driveway, concrete sidewalk to walk-out basement, and back door to patio/deck. Conveniently located 5 minutes to Hwy 401 & Veterans Pkwy, close to Walmart, Costco, shopping, and excellent schools, including Catholic & French immersion (id:53488)
Gold Empire Realty Inc.
Royal LePage Flower City Realty
195 - 1960 Dalmagarry Road
London North, Ontario
Welcome to Unit 195 at 1960 Dalmagarry Road, London! This spacious multi-level townhome in the north end offers 4 bedrooms and 3.5 bathrooms, perfect for families or investors. Located directly across from Hyde Park commercial centre, you'll have Walmart, Canadian Tire, HomeSense, Winners, Sportchek and more just steps away. Enjoy the convenience of being just minutes from Masonville Mall, Western University and University Hospital. A prime location with modern living - don't miss out! Book your private showing today! (id:53488)
Century 21 First Canadian Corp
22 Oakmont Street
St. Thomas, Ontario
This stunning bungalow in sought after Shaw Valley is sure to impress. The curb appeal is exceptional featuring a beautiful stone exterior, custom wrought iron railings, professional landscaping and a concrete laneway with parking for 4. The heated double car garage has basement access into the home. The entrance has slate Versailles tile and wonderful sightlines through the home. The main level offers a well placed guest bedroom, custom full bathroom and a laundry with direct access to the garage. The bright open concept living area at the rear has amazing vistas of the backyard and greenspace and is anchored by a cozy fireplace perfect for daily living and entertaining. Enjoy a perfectly sized dining area plus a spacious kitchen with rich cherry cabinetry, stainless steel appliances, an over sized island and a corner pantry. Striking titanium black granite with dramatic black, gold, white veining and live edge finish is on the kitchen island, counters and fireplace mantle for a cohesive high end look. The luxurious finishes continue with walnut flooring, slate backsplash in the kitchen and on the fireplace, black hardware, island corbels and interior cabinet lighting. The breakfast nook includes a built in serving hutch with a bar fridge and patio access. More Upscale finishes include a curated lighting package including an Artika chandalier, Eglo Conrad fixtures, lovely pendant lighting all complemented by pot lights. Main level primary bedroom offers a peaceful retreat with tray ceilings, a walk in closet and exquisite private ensuite and bathrooms have gorgeous ceramic tile and Novatto Godere sinks. On lower level find a second fireplace on a custom feature wall, a third BDR and den/4th BDR all with large egress and custom window framing, and a tasteful 3pc bath with heat lamps. Amazing entertainer's dream backyard. Canopied stamped concrete patio and cooking area, built in BBQ and shed. Only 13 minutes to Port Stanley beaches, 15 minutes to 401 (id:53488)
Exp Realty
56092 Calton Line
Bayham, Ontario
Fantastic country property on 1.4 acres of prime real estate! This centrally located 5 bedroom, 2 bathroom bungalow is the epitome of comfort and convenience. Step inside and be welcomed by a bright and airy living space, featuring large windows that bathe the room in natural light leading to a newly updated custom kitchen with quartz countertops. The adjacent dining area leads to a newer concrete patio, perfect for enjoying outdoor meals or hosting gatherings with loved ones.The main floor also features two generously sized bedrooms and a newly updated 4pc Bath. Descend to the nicely finished basement, where you'll find even more living space to enjoy. Whether you're looking to create a cozy family room, a home office, or a play area for the kids, the possibilities are endless. Three additional bedrooms and a full updated bathroom provide comfort and privacy for guests or family members. Newer updates include furnace and A/C, water pump and pressure tank. Outside, the expansive yard offers endless opportunities for outdoor activities and relaxation. The recent addition of a 20 x 20 workshop also provides space for hobbies and storage etc. With its near proximity to campgrounds and area beaches, this home is a haven for outdoor enthusiasts. Don't miss your chance to own this country bungalow where comfort meets convenience. Schedule a viewing today and make this your forever home! (id:53488)
Janzen-Tenk Realty Inc.
29 - 470 Second Street
London East, Ontario
Welcome to this spacious 4 bedroom, 3 bath end unit townhome offering comfort, convenience, and low-maintenance living. Enjoy the added privacy of an end unit along with the peace of mind that snow removal and lawn care are taken care of for you. The functional layout provides generous living space for families, professionals, or investors alike. Ideally located within walking distance to local amenities, shopping, transit, and Fanshawe College, this home delivers unbeatable convenience. A fantastic opportunity to own a well situated, move in ready property with carefree condo living. Recent upgrades include new siding and front doors on all units ( 2025) (id:53488)
Royal LePage Triland Realty
1705 - 389 Dundas Street W
London East, Ontario
Move-in ready and beautifully updated, this bright southwest-facing condo offers exceptional value for first-time buyers, downsizers, or investors seeking a turnkey home with all-inclusive condo fees. The thoughtfully renovated interior features all-new luxury vinyl flooring in the living room and kitchen, freshly painted living space, and a modern kitchen designed for both function and style. Highlights include quartz countertops, a kitchen island with storage and dimmable pendant lights, freshly painted cabinetry with new hardware, a touchless kitchen faucet, and stainless steel fridge, stove, and dishwasher approximately one year old. The bathroom was fully redone approximately two years ago with a clean, contemporary feel, matte black hardware, and a sleek mirrored in-wall medicine cabinet. Major upgrades add peace of mind, including brand new windows and an electrical panel replaced approximately two years ago. An in-unit thermostat allows full temperature control, even though heat, hydro, water, and A/C are all included in the condo fees. Enjoy a private southwest-facing balcony, secure entry, and excellent building amenities including a rooftop terrace, refurbished indoor pool, gym, sauna, party room, and one underground parking space (spot #18). Condo fees also include a basic Rogers cable and internet package. The building currently offers coin laundry, with board permission allowing owners to add in-unit laundry in the closet beside the bathroom. Three sets of keys are included. Locker rentals are available at additional cost if you need a bit more space. An ideal opportunity to step into homeownership at an accessible price point with renovations already done-just move in and enjoy. (id:53488)
Blue Forest Realty Inc.
135 Gerald Crescent
London South, Ontario
Excellent opportunity to own this cute 2 story house with finished basement conveniently located south London with easy access to highway 401 and all convenience! 3Bedrooms, 3.5 bath with fully finished basement! Gas fireplace in living room and another one in the rec room in finished basement. Private fence backyard, quiet family neighbourhood. Double driveway for extra two parking spots. Excellent starter home with every box checked in! Freshly paint throughout, newer floors throughout. Newer furnace ( 2022), Move in & Enjoy! (id:53488)
Sutton - Jie Dan Realty Brokerage
59 Charles Street
London North, Ontario
Welcome to 59 Charles St, this property is all about location, opportunity, and potential, a great fit for homebuyers, renovators, and investors alike. Set in a quiet, welcoming neighbourhood, this property offers a chance to get into a highly desirable area and add your own vision. Enjoy being within walking distance of the downtown core and London's extensive bike path network, while still benefiting from a calm residential setting without downtown noise or pricing. A single, convenient bus route connects you directly to Western University and nearby grocery stores, making this an easy location for everyday living or future tenants. Right across the street is a full community park featuring soccer and baseball fields, an ice rink, and a playground with splash pad, a major lifestyle bonus. Nature lovers will also appreciate the wooded Thames River Trail, just a five-minute walk away. With most of the city reachable in about 20 minutes and the highway under 15 minutes away, this location checks all the boxes for accessibility. A solid opportunity for buyers looking to renovate, invest, or build long-term value in a neighbourhood that continues to attract demand. Book your private showing today. (id:53488)
Keller Williams Lifestyles
16 Blue Heron Place
St. Thomas, Ontario
Lovely inside and out, this quality-built 2-storey home is tucked away on a quiet Lake Margaret cul-de-sac, backing onto trees and a nature trail-close to the lake, pond, trails, schools, and parks. A bright two-storey foyer welcomes you in, leading to an updated kitchen with custom cabinetry, new backsplash, a spacious dining area. Sliding barn door opens to the great room where the patio door and large windows bring in natural light. Walk out to the privacy of your elevated rear deck, with a natural gas hookup, surrounded by mature trees - perfect for entertaining. Upstairs offers three good-sized bedrooms, including a primary with a huge walk-in closet. The basement was finished in 2017, with new carpet and paint in 2025. Key updates include roof (2016), furnace and A/C (2017), and garage door (2020), plus a stamped concrete driveway, new front step, rear yard mesh fence, and an oversized double garage that's insulated, heated (50,000 BTU), and includes a water spigot and great storage. (id:53488)
Century 21 First Canadian Corp
723 Apricot Drive
London South, Ontario
Sleek and modern 2-storey located in prestigious Byron. The open-concept main floor offers an ideal layout for both entertaining and everyday living. The spacious kitchen features impressive 2-storey ceilings, a large island, and seamless flow into the dining and living areas, complete with a stylish wine bar. Two sets of sliding doors lead to covered balconies with glass railings, creating excellent indoor-outdoor living spaces. The living room showcases large west-facing windows and a cozy fireplace with updated tile surround.Additional main floor updates include custom window coverings (2025), dishwasher (2021), and a stone countertop in the powder room. The main floor laundry and mudroom combination offers custom built-in cabinetry, along with a new washer and dryer (2023). The innovative dual-washer machine allows for simultaneous, separate loads.The spacious primary bedroom features a walk-in closet and beautifully updated ensuite with quartz countertop, tile surround shower, tile flooring, and in-floor heating. Two additional generously sized bedrooms share a Jack and Jill bathroom.The thoughtfully redesigned walk-out lower level includes two additional finished rooms, a rec room, and a 3-piece bathroom.Further updates include concrete patio, fully fenced with composite privacy fencing and gate, A/C (2024), furnace motor, google nest, garage door opener with remotes and app capability. This vacant land condo has a monthly fee of $285, which covers snow removal for the driveway, steps, and porch, as well as maintenance of the private road. (id:53488)
Sutton Group Preferred Realty Inc.
2244 Evans Boulevard
London South, Ontario
Luxurious Bungalow End unit Townhome featuring, 2+1 Bedrooms, 3 full Bathrooms, boasting over 2400 sq ft of pure relaxation. Fully finished sprawling basement with huge recreational room, bedroom and 4 pc bathroom. Look no further! This Contemporary Townhome features the award winning Faberge layout nestled in Summerside, where you will find functionality and gorgeous finishes. Plenty of natural light throughout, fully finished lower level family room & 4 pc bath. Includes: 6 pc appliance set, loads of LED pot lights, gourmet kitchen with quartz countertops and breakfast bar , laundry with sink on main. Conveniently close to major Transportation Routes, 401, Airport, Shopping, Trails and more. Call today to view !! Interior pictures shown are from the Faberge model home. (id:53488)
Exp Realty
141 Dyer Street
Central Elgin, Ontario
Welcome to this charming 2-bedroom, 1-bath bungalow located on a quiet street in Belmont. Perfect for first-time buyers, downsizers, or anyone seeking easy, one-floor living, this home offers true convenience. The layout features a cozy living room with a natural gas fireplace, plus a mounted flat-screen TV with bracket included. The kitchen offers oak cabinets, good counter space, two sinks, and a spacious eat-in area with two sets of patio doors leading to separate outdoor decks - ideal for relaxing or entertaining. The 4-piece bathroom includes a soaker tub, and the combined utility/laundry room provides practical space and houses the owned water heater. All appliances are included (as-is per Realtor remarks), and the home is serviced by a natural gas furnace. Outside, enjoy parking for up to 6 vehicles, a recently installed roof, a partially fenced backyard, and a handy storage shed. Located in the welcoming community of Belmont, this home offers peaceful small-town living with quick access to London, Dorchester, and St. Thomas. Belmont is known for its friendly atmosphere, local parks, arena, and relaxed lifestyle - the perfect place to call home. Don't miss this opportunity! (id:53488)
Exp Realty
16 Elliott Street
London East, Ontario
Ready to make your move? Look no further. From the moment you step inside, pride of ownership is evident in this charming 2+1 bedroom home that blends original character with thoughtful updates. Features include original hardwood floors, a refreshed kitchen (2017), a new roof (2022), and an updated upper-level bathroom (2021).The beautifully renovated lower level (2023) offers a cozy electric fireplace with built-ins, pot lighting, a 3-piece washroom, and a cozy bedroom with an egress window. Furnace and A/C were also updated as part of the lower-level renovation. Enjoy a fully fenced backyard providing a private outdoor retreat.Ideally located close to many amenities, steps to public transit, and a nearby stoplight offering easy access to Oxford Street. Just 3.8 km to Fanshawe College and 4 km to Western University. (id:53488)
Century 21 First Canadian Corp
291 Conway Drive
London South, Ontario
This is the kind of home people get excited about. Welcome to this bright, move-in-ready 3-bedroom, 1.5-bath home in the heart of White Oaks-where smart updates, great flow, and flexible living space come together. The open-concept main floor feels modern and welcoming, enhanced by newer flooring and a layout that works just as well for entertaining as it does for everyday life. The finished basement rec room adds valuable extra space-perfect for movie nights, a home office, gym, or play area-while outside, the large deck creates an ideal setting for summer BBQs and relaxing evenings. A double-wide driveway makes day-to-day living easy, with room for multiple vehicles. Key upgrades, including a steel roof, provide peace of mind and long-term value, making this a home you can settle into and enjoy right away. Located in a well-established White Oaks neighbourhood, close to parks, schools, shopping, and transit, this home offers comfort, convenience, and lifestyle in one complete package. Move-in ready, well cared for, and priced to move-this is one you won't want to miss. (id:53488)
Keller Williams Lifestyles
202 Harvest Lane
Thames Centre, Ontario
Welcome to 202 Harvest Lane, an exceptional 5-bedroom luxury home offering over 3,650 sq. ft. above grade and finished to the highest standard. This property is a true showstopper, featuring two primary bedrooms-one on the main floor and one on the second level-each complete with a massive spa-inspired ensuite and large walk-in closet, perfect for multi-generational living or extended guests. The main floor is bright, open, and designed for both everyday living and impressive entertaining. A grand 18-ft ceiling anchors the great room, highlighted by floor-to-ceiling windows and a striking two-storey stone fireplace. The gourmet kitchen offers premium finishes, custom cabinetry, an oversized island, and seamless flow through the butlers pantry into the formal dining room with vaulted ceilings finished in a gorgeous stained wood. Every detail in this home reflects luxury and craftsmanship-from the high-end finishes and thoughtful layout to the natural light that fills each room. With its rare dual-primary design, spacious living areas, and unmatched curb appeal, 202 Harvest Lane is a home that stands out in every way. A must-see for those seeking style, space, and exceptional quality. (id:53488)
Nu-Vista Pinnacle Realty Brokerage Inc
1106 - 250 Pall Mall Street
London East, Ontario
Downtown London Living at Its Best! Corner Unit with a Wraparound Patio and Panoramic Views. Welcome to urban living where style meets comfort. UTILITIES INCLUDED IN CONDON FEES This beautiful fully furnished townhouse-style condo on Pall Mall offers a standout feature rarely found downtown, an expansive wraparound patio, exclusive to this corner unit and perfect for morning coffees, sunset unwinds, or hosting friends under the open sky. Step inside to a wide, welcoming foyer with generous closet space that gently guides you into the bright, open-concept main living area. The modern kitchen shines with granite countertops, stainless steel appliances, and a functional island ideal for casual meals or entertaining. It flows effortlessly into the dining area and living room, anchored by an elegant electric fireplace that sets the tone for cozy evenings. Lots of space for storage as well. This unit features two spacious bedrooms, including a serene primary suite with a walk-in closet and a four-piece ensuite. The second bedroom offers a beautiful view over downtown and Victoria Park, making it an inspiring space for guests, family, or a home office. A second four-piece bathroom and convenient in-suite laundry complete the interior. With two parking spaces, comfort and practicality go hand in hand. Located in the heart of downtown London, you're just steps away from shops, restaurants, Canada Life Place, the Grand Theatre, Richmond Row, Budweiser Gardens, Western University, public transit, and school bus routes. Here, you're not just buying a home - you're choosing a lifestyle where convenience, culture, and comfort meet. A rare offering where location and lifestyle blend seamlessly. Call today for your own private viewing - Please note furnishings will be removed prior to closing if buyer is not interested in keeping it furnished. (id:53488)
Exp Realty
Lot 60 Harvest Lane
Thames Centre, Ontario
Brand new 4-bedroom home to be built by Richfield Custom Homes in the highly sought-after Boardwalk at Millpond community. Offering 2,424 sq. ft. of beautifully designed living space, this model delivers exceptional quality, thoughtful layout, and a long list of premium finishes included at the amazing base price. The main floor features a bright open-concept design with large windows, high ceilings, and a spacious great room perfect for both everyday living and entertaining. The kitchen offers quality cabinetry, sleek countertops, a large island, and excellent flow into the dining area. Richfield's attention to detail is showcased throughout with upgraded flooring, modern fixtures, and elegant trim work that comes standard. Upstairs, you'll find four generous bedrooms, including a stunning primary suite complete with walk-in closet and a well-finished ensuite featuring a tiled shower and double vanity. Three additional bedrooms provide plenty of room for family, guests, or a home office, along with the convenience of second-floor laundry. Located in the Boardwalk at Millpond community, you'll enjoy quiet streets, nearby walking paths, parks, and close proximity to schools, shopping, and everyday amenities. Built with care and loaded with quality upgrades, this home offers incredible value for a brand new build. Secure your lot now and personalize your finishes to make it truly your own. (id:53488)
Nu-Vista Pinnacle Realty Brokerage Inc
Lot 65 Harvest Lane
Thames Centre, Ontario
TO BE BUILT. Welcome to Lot 65 located on Harvest Lane, a stunning brand-new 2,096 sq. ft. home by Richfield Custom Homes in the prestigious Boardwalk at Millpond community. This thoughtfully designed 2-storey showcases 3 generous bedrooms, 2.5 baths, and a versatile main-floor den that can easily serve as a stylish home office, a cozy playroom, or even a formal dining room. Step inside to a bright, open-concept layout where the great room flows seamlessly into a chef-inspired kitchen with a central island giving you tons of room for your culinary visions to come to life. Expansive windows flood the space with natural light, creating an inviting atmosphere throughout. Upstairs, the primary suite offers a private retreat with a walk-in closet and spa-like ensuite. Two additional spacious bedrooms and a full bathroom provide plenty of room for family or guests. Other highlights include a double-car garage, elegant finishes, and Richfield's signature quality craftsmanship. Nestled in one of the areas most desirable neighbourhoods, you'll enjoy convenient access to parks, trails, schools, and everyday amenities all just minutes away. (id:53488)
Nu-Vista Pinnacle Realty Brokerage Inc
307 - 1975 Fountain Grass Drive
London South, Ontario
Experience the best of maintenance-free living in this beautifully designed 2-bedroom + den condominium, offering a spacious open-concept layout and generous living spaces. The gourmet kitchen impresses with stainless steel appliances, quartz countertops, and a walk-in pantry crafted for ample storage. The bright and airy living and dining areas flow effortlessly onto a large balcony with serene views perfect for relaxing or entertaining. The expansive primary suite offers a walk-in closet and a spa-inspired ensuite, providing a peaceful retreat. The versatile den makes an ideal home office or creative space. Nestled on the edge of the sought-after Warbler Woods neighbourhood, you're just moments from parks, shopping, dining, and London's extensive trail network. Enjoy premium building amenities including a fitness center, resident lounge, pickleball courts, and an outdoor terrace. With a perfect blend of luxury, location, and low-maintenance living, this condo offers everything you've been looking for. (id:53488)
Sutton Group - Select Realty
405 Edgevalley Road
London East, Ontario
Welcome to this spacious and well-designed 5-level split home in a desirable northeast London neighbourhood. The open-concept kitchen, dining, and living area is filled with natural light from large windows overlooking the backyard-perfect for everyday living and entertaining. The private primary bedroom level features its own 4 piece ensuite plus a walk in closet. Convenient laundry in hallway for easy access to everyone. The upper level offers two more large bedrooms and a full bathroom with separate door to tub and toilet perfect for sibling sharing or ideal for family or guests. The lower-level family room boasts large windows and ample storage, with a rough-in for an additional bathroom offering future potential. A separate basement storage level adds even more flexibility. Complete with a welcoming foyer and 2-piece bath, this home offers exceptional space, functionality, and room to grow. TOTAL SQUARE FOOTAGE: 2,162 sq ft. (id:53488)
Coldwell Banker Power Realty
234 Union Street
Central Elgin, Ontario
Welcome to this well-maintained semi-detached home with an in-ground pool, ideally located in the charming and desirable community of Belmont, just minutes from London. Offering excellent curb appeal, this home features 3 spacious bedrooms and 1.5 bathrooms, making it perfect for families or first-time buyers. The main floor offers a bright living room with hardwood flooring and a large, functional kitchen with ample cabinetry and counter space, flowing seamlessly into the dining area with direct access to the backyard. Step outside to a deep, private lot designed for relaxation and entertaining, featuring an in-ground pool and a fireplace at the rear of the yard - your own backyard retreat. The lower level includes a finished recreation room, large storage area, and a dedicated laundry room. Recent updates include front windows (2021), new vinyl flooring upstairs (2024), freshly painted bedrooms (2024), furnace (2023), central air (2019), roof with sheathing and insulation (2017), updated powder room (2023), new fridge, oven, dishwasher, winter pool cover (2018) and the deck was sanded and re-primed (2025). A fantastic opportunity to enjoy small-town living with modern updates and easy access to city amenities. (id:53488)
Century 21 First Canadian Corp
3309 Casson Way
London South, Ontario
Rare one floor home in Copperfield. Open concept floor plan with numerous upgrades. Great room flows to dedicated dining area and kitchen beyond. Functional and stylish kitchen with espresso cabinetry, solid surface counters and walk-in pantry. Primary bedroom with ensuite and walk-in closet. Main floor also features a stylish office with cathedral ceilings. Huge basement family room is great for entertaining plus two additional bedrooms, a full bath and lots of storage complete this level. Terrace door to sundeck and fenced rear yard. No carpeting-hardwood floors, tile in wet areas and plank flooring on lower level. Convenient attached garage with inside entry. Vacant and ready for quick possession. Sold as is with no warranties. (id:53488)
Blue Forest Realty Inc.
185 Brock Street N
Sarnia, Ontario
Investors take a look at this solid brick triplex. This large 2-storey home located just steps from the downtown, shops, theatre, restaurants, and the waterfront. This house features a brand-new roof (2021), 200-amp service, forced air heat, 2 separate hydro meters, and new front porch (2021). This house has 3 units - two 1 bedrooms and one bachelor all above grade. Upstairs tenants currently paying $1,230, main floor tenants $1175 including utilities and the bachelor unit is vacant and ready for you to pick your tenant. Utilities approx. $506/month for all 3 units. Great way to get into the rental market or add to your portfolio. (id:53488)
Pc275 Realty Inc.
146 Dearing Drive
South Huron, Ontario
Premium Lot on the Woods, this Stunning MAUVE Model can be built by Magnus HOMES in .*Come to our NEW Model (Bungalow) in Sol Haven Grand Bend or for 2 Storey Model see 72 Allister Drive in Kilworth Heights III (Sat/Sun 2-4pm).Tasteful Elegance. This 1675 sqft One floor Magnus MAUVE Model (is less $125K on a 50 ft standard lot) New Sol Haven sub-division in Grand Bend. Stunning Spacious Great room with Vaulted ceilings, lots of windows light up the open concept Family/Eating area & kitchen with sit-around Island. Great room, walk-out to the deck area for outdoor dinners overlooking woods.2 bedrooms & 2 baths on the main floor and premium Engineered hardwoods throughout, ceramic in Baths & custom glass showers! Many models to choose with larger lot sizes and premium choices as well. **PHOTOS of other Magnus Built homes and MODELS! Handy side entrance with stairway down to the extra-deep almost 9 ft. basement for a finished In-law suite (or for family visits). Basement can be finished or have Magnus leave that to you (Unfinished lower on Standard lot-this home is priced at $870,000). Choose to build another 1675 sq ft Bungalow plans and a bungaloft, 2 storeys ranging from 2000 sq ft and up. Let Magnus Homes Build your Quality Dream Home in the active, friendly neighbourhood of Grand Bend! Wide array of quality colour coordinated exterior &interior materials from builders samples and several upgrade options to choose from. This lot will be fully sodded with plenty of parking for entertaining as well as the attached garage. This and other Premium lots available. Choose your Lot and Build your Dream Home with Magnus in 2026. Great neighbourhood with country feel. We'd love our Designer to work with you to help you Build the home you hope for - Note: Listing agent is related to the Builder/Seller. Have a 2026 move in date ! Where Quality comes Standard! Photos of other Magnus homes- don't show the vaulted Ceiling this model has FYI. Tax is est (id:53488)
Team Glasser Real Estate Brokerage Inc.
Exp Realty
2285 Lilac Avenue
London South, Ontario
Welcome to Wickerson Heights in the desirable Byron, where this elegant custom executive one-floor ranch sits on a quiet, private pie-shaped lot surrounded by mature trees. Offering over 3,000 sq ft of finished living space, this home features 3+1 bedrooms, 3 full baths and quality construction throughout, including Anderson windows, 30 year shingles, crown moulding, 9 ft ceilings, transom windows, 6" baseboards, and maple hardwood floors. The kitchen includes granite countertops, a walk-in pantry, plus a bright breakfast nook, complemented by a formal dining room and a spacious great room with a custom mantel fireplace. The fully fenced yard provides exceptional privacy, generous entertaining space, and room for your personal oasis. Additional highlights include an oversized garage with a gas BBQ hookup and basement access, a covered concrete patio, an enclosed porch, and a large custom shed. The finished lower level offers a family room, bedroom, full bath, hobby area, ample storage, and cold cellar. Built with energy-efficient 2x6 construction, spruce roof boards, and upgraded insulation, this home delivers comfort and long-term value. A rare opportunity in a peaceful, established neighbourhood-quality like this and a mature private lot are hard to find. (id:53488)
Royal LePage Triland Realty
7 Edwin Drive
London South, Ontario
Welcome to 7 Edwin Drive, a remarkable residence where upscale living, exceptional space, and multi-generational design come together in the highly coveted Highland neighborhood of South London. Properties in this prestigious community rarely become available, making this an opportunity not to be missed. From the moment you enter, this home makes a lasting impression: soaring 15-foot ceilings with crown moulding, grand ornate chandeliers, elegant marble kitchen finishes and original cherry Brazilian hardwood floors that flow throughout the main level. Thoughtfully designed for both comfort and versatility, this home offers three bedrooms on them main floor, two bedrooms on the lower level, full bathrooms, kitchens, gas fire place and jacuzzi tub on each level. The main bedroom comes with his and hers walk-in closets and ensuite. The renovated lower level is completely separate, features engineered hardwood floors, legal-sized windows, spacious living area with 120 inch screen projector and sound system making it ideal for entertaining or extended family dual-household living. The extra large double-car garage, with access to both the main floor and lower level provides valuable ease for day-to-day convenience. Outside, the property transforms into a private retreat. The backyard features two tranquil ponds, gas lines ready for outdoor heaters, and spacious deck perfect for summer barbecues. Mature landscaping and a serene setting create the perfect space to unwind. Situated on a quiet corner lot and just moments from shopping, golf courses, public amenities and more, this home offers not only comfort but an elevated lifestyle in one of London's most desirable neighborhoods. (id:53488)
Century 21 Heritage House Ltd
189 Emerson Avenue
London South, Ontario
Welcome to this delightful 2-Bedroom Bungalow ideally situated on a huge 1/4 acre (273 ft.deep) lot offering incredible space inside and out.Located in a highly desirable South London location, this home features two versatile living areas and a bright, partially finished basement with two large multi-purpose rooms perfect for guests, hobby spaces or a home office with a new hopper window. Step outside to your own private retreat: you'll be captivated by the massive fully fenced backyard with a fire pit, two storage sheds, and endless room for entertaining, sports, kids, or pets. Whether you are hosting family gatherings or dreaming of your own backyard oasis, the possibilities are endless. Plus, R2-3 zoning offers potential for future development. This home features parking for up to 6 vehicles with your own private side drive, freshly painted throughout & brand-new A/C, lovely granite kitchen countertops, durable ceramic flooring in kitchen and bathroom, hardwood floors throughout the main level, and potential to convert the second main-floor living area into a 3rd bedroom.Located just minutes from Victoria Hospital, and steps from a scenic park with trails and a play ground, this move-in ready home is close to schools, shopping, public transit, and Highway 401.This is an ideal opportunity for first-time buyers, downsizers, or investors. Don't miss your chance to own this solid, tidy home on one of the largest lots in the neighbourhood! (id:53488)
Elgin Realty Limited
241 Parkview Drive
Strathroy-Caradoc, Ontario
Move-in ready 3-bedroom, 3-bath, 2-storey home in the prestigious Parkview Estates. Conveniently located within walking distance of parks, sports fields, and playgrounds, with quick access to the 402. Pride of ownership is evident throughout.The main floor features a bright, open living room, a beautiful kitchen with granite countertops, and a dining room overlooking the backyard, with access through a patio door leading to a private deck area. A convenient 2-piece bath is located just off the foyer.Upstairs offers three well-sized bedrooms and a 4-piece bath. The home is tastefully decorated with freshly painted modern colours throughout.Updates include: furnace (2020), pool liner (2021), sand-point well and equipment (2021), garage doors (2019), and washing machine (2022). The patio door off the dining area leads to a fantastic large patio, a fully fenced yard, and the pool. It's a great outdoor space for entertaining or simply relaxing with friends and family. The pool/storage shed has been well maintained and houses the pool equipment, the sand-point, and offers additional storage space.Situated in a family-friendly neighbourhood with quick access to the 402, this home is ideal for commuters. Don't miss the opportunity to own this attractive, quality-built home that truly checks all the boxes. (id:53488)
RE/MAX Centre City Realty Inc.
16 Arnold Street
Tillsonburg, Ontario
Welcome to 16 Arnold Street, a beautiful corner lot situated in the sought after Westfield Public School District. When you walk into this 3 bedroom home you will enjoy a welcoming entrance with elongated ceilings that leads you into an open concept main floor living area perfect for entertaining! Head upstairs where you will find the primary bedroom with a walk-in closet and 3 piece ensuite. The upstairs also features an additional 2 oversized bedrooms & bathroom. The basement is already partially framed where a 4th bedroom, recreation room & bathroom could be added. Outside you will find a fully fenced in yard, with a double wide gate at the side and a brand new concrete pad for the patio of your dreams! (id:53488)
Century 21 First Canadian Corp
270 Mcgill Road
Brant, Ontario
Welcome to your fully accessible dream home at 270 McGill Road, perfectly positioned just outside Brantford in a scenic setting between West Brant and Mount Pleasant. This stunning bungalow offers breathtaking views of rolling hills and tranquil countryside. Boasting 2,520 sq ft above grade and over 5,000 sq ft total living space, it features 4 bedrooms, 4 bathrooms, and a beautifully finished in-law suite-ideal for multi-generational living or guests. The main level includes a spacious dining area with hardwood floors, seating for 8-10, and patio door access; a gourmet kitchen with oak cabinetry, stainless appliances, breakfast bar; an open-concept living room with natural light, pot lights, and gas fireplace. The primary suite offers a walk-in closet and ensuite, plus another bedroom with ensuite. Two more bedrooms share a 4-pc bath, with main-floor laundry and backyard access. The fully finished lower level has a bright walk-out in-law suite with full kitchen, dining, large living room, and gas fireplace. Relax year-round in the cedar sunroom leading to an indoor pool room with therapy swim spa. Thoughtfully crafted for universal design and effortless accessibility-no steps or barriers: Private elevator for a wheelchair serving all levels Therapeutic swim spa/hot tub with lift for hydrotherapy Extra-wide doorways and hallways Spacious roll-in shower with grab bars Open-concept, handi-cap ready layout perfect for wheelchairs, walkers, or aging in place Outside, enjoy a stamped concrete patio and expansive yard for entertaining or unwinding. A rare blend of luxury, spa-like wellness, complete accessibility, and peaceful country living-minutes from city conveniences. (id:53488)
Century 21 First Canadian Corp
4 Sullivan Street
South Huron, Ontario
Closings available immediately, move in for Spring 2026 in Grand bend! Magnus Bungalows and 2 storeys in Sol Haven, Grand Bend. This site features kilometers of walking trails and is within walking distance to golf, restaurants, cafes and the Grand Bend Beach. This is our model home The Violet, features 1585 sqft, 2 bedroom + den and 2 full bathrooms. All finishes in this model are BUILDER STANDARD (excluding lighting and staging), come see our standard in person or using our attached 3D IGUIDE tour. Some of these standards include engineered hardwood, quartz throughout, gas fireplace and main floor laundry. Some special features with The Violet model include - Side door access to the basement, allowing in-law potential. - Front Den could be converted to a small 3rd bedroom. - Covered front porch. Inquire to our sales team for more information and to view our model homes! Many other Magnus Homes available: Bungalows, townhomes and 2 storeys available in Sol Haven, Grand Bend to suite any lifestyle. This site features kilometers of walking trails and is within walking distance to golf, restaurants, cafes and the Grand Bend Beach. Life is better when you live by the lake! (id:53488)
Exp Realty
Team Glasser Real Estate Brokerage Inc.
6 Sullivan Street
South Huron, Ontario
Closings available immediately, move in for Spring 2026 in Grand Bend! Magnus Bungalows and 2 storeys in Sol Haven, Grand Bend. This site features kilometers of walking trails and is within walking distance to golf, restaurants, cafes and the Grand Bend Beach. Welcome to THE MAUVE, featuring 1675 sqft, 2 bedroom + den and 2 full bathrooms. This model has been built to drywall, meaning with your design touches you could move in within 60 days! Some special features with The Mauve model include - Vaulted great room emphasizing the fireplace and sliding patio doors. - Primary wing, separated from the rest of the rooms. These listing photos are from our model, The Violet. All finishes in this model are BUILDER STANDARD (excluding lighting and staging), come see our standard in person or using our attached 3D IGUIDE tour. Some of these standards include engineered hardwood, quartz throughout, gas fireplace and main floor laundry. Inquire for more information to our sales team or see our models! Many other Magnus Homes Bungalows, townhomes and 2 storeys available in Sol Haven, Grand Bend to suite any lifestyle. This site features kilometers of walking trails and is within walking distance to golf, restaurants, cafes and the Grand Bend Beach. Life is better when you live by the lake! (id:53488)
Exp Realty
Team Glasser Real Estate Brokerage Inc.
28 Dearing Drive
South Huron, Ontario
Magnus Townhomes at Sol Haven, Grand Bend. Freehold bungalow townhomes - NO condo fees! This site features a pond across the street, and is within walking distance to golf, restaurants, cafes and the Grand Bend Beach. Closings available immediately, move in for Spring/Summer 2026 in Grand bend! This End unit features selections package A, with lighter tones throughout. Offering 1,298 sq. ft. this 2 Bed 2 Bath townhome offers 2 major differences from the interior unit, it adds side door access to the basement, allowing for an in-law suite with its own separate access and a 100 sq. ft covered back deck., which could be finished for an in-law suite. Some standard features include 10' ceilings, quartz countertops, engineered hardwood, electric fireplace and main floor laundry The primary suite can easily fit a king bed, walk through closet to a double vanity bathroom, walk in shower and stand alone tub. Basement can be finished to add an additional bedroom, bathroom, rec room and den. Inquire for more information, available units, selection packages and be sure to check out our virtual tour link or visit us at our model units! *Basement finish extra.Your lakeside lifestyle begins the moment you arrive. Life feels lighter by the water - welcome to Grand Bend. (id:53488)
Team Glasser Real Estate Brokerage Inc.
Exp Realty
22 Dearing Drive
South Huron, Ontario
Magnus Townhomes at Sol Haven, Grand Bend. Freehold bungalow townhomes - NO condo fees! This site features a pond across the street, and is within walking distance to golf, restaurants, cafes and the Grand Bend Beach. Closings available immediately, move in for Spring/Summer 2026 in Grand Bend! This Interior unit features selections package B, with darker tones throughout. Offering 1,272 sq. ft. this 2 Bed 2 Bath townhome is the best price in Sol Haven. Some standard features include 10' ceilings, quartz countertops, engineered hardwood, electric fireplace and main floor laundry. The primary suite can easily fit a king bed, walk through closet to a double vanity bathroom, walk in shower and stand alone tub. Basement can be finished to add an additional bedroom, bathroom and rec room. Inquire for more information, available units, selection packages and be sure to check out our virtual tour link or visit us at our model units! Many other Magnus Homes Bungalows, townhomes and 2 storeys available in Sol Haven, Grand Bend to suite any lifestyle. This site features kilometers of walking trails and is within walking distance to golf, restaurants, cafes and the Grand Bend Beach. Life is better when you live by the lake! (id:53488)
Team Glasser Real Estate Brokerage Inc.
Exp Realty
16 - 60 Rosecliffe Crescent
London South, Ontario
Welcome to Rosecliffe Garden Estates - an exclusive enclave of just 15 upscale condominium residences, set within the desirable Rosecliffe Crescent neighbourhood of executive homes. This end unit offers 1,945 sq. ft. on the main level plus a fully finished walkout lower level, combining generous space with timeless design. Built with quality in mind, the home features all-brick construction (brick carried to the roofline), copper-accented gables, brick driveway, and multiple skylights that fill the interiors with natural light. The main level includes a spacious living and dining area, well-appointed kitchen, and a primary suite with access to a private patio. The finished lower level provides additional living space with a walkout to the beautifully maintained, park-like common grounds. There are 3 skylights and 4 bathrooms! Outdoor living is a highlight here - with four separate and very private patios, you'll always find the perfect spot to enjoy your morning coffee, host guests, or simply relax on a warm summer's day. This is a rare offering in one of the city's most prestigious condo communities. Act quickly -opportunities like this don't last long! (id:53488)
Royal LePage Triland Realty
121 - 1960 Evans Boulevard
London South, Ontario
Welcome to Evans Glen, desired South London living! This community embodies Ironstone Building Company's dedication to exceptionally built homes and quality you can trust. This two storey townhome condominium is full of luxurious finishes throughout, including engineered hardwood flooring, quartz countertops, 9ft ceilings, elegant glass tile shower surround and an abundance of potlights. All of these upgraded features are already included in the purchase of the home. Not only does this homes feature 3 large sized bedrooms and 3.5 washrooms but it also includes a fully finished basement. The location offers peaceful hiking trails, easy highway access, convenient shopping centres and a family friendly neighbourhood. This is a resale unit and there is no Tarion Warranty included (id:53488)
Century 21 First Canadian Corp
14 - 1199 Reardon Boulevard
London South, Ontario
Welcome to this beautifully renovated two-story townhouse located in a highly sought-after neighborhood, just minutes from parks, top-rated schools, and quick access to the 401 - perfect for commuters and families alike. This move-in-ready home has been fully updated from top to bottom. The stunning new kitchen features modern cabinetry, updated quartz countertops, and brand-new appliances, creating a stylish and functional space for everyday living and entertaining. New flooring throughout and renovated bathrooms add a fresh, contemporary feel to every level. The finished basement provides valuable additional living space, complete with a 4-piece bathroom and ample storage - ideal for a family room, guest suite, home office, or recreational area. Set within a beautifully maintained condo development, you'll enjoy living in a well-cared-for community. A single-car garage adds everyday convenience and extra storage. This turnkey home offers the perfect blend of location, lifestyle, and modern updates - don't miss your opportunity to make it yours! (id:53488)
The Realty Firm Inc.
31 Havenwood Way
London North, Ontario
THIS LOYENS BUILT 1 FLOOR RANCH, (AUBURN MODEL) FEATURES 3 BEDROOMS ON THE MAIN FLOOR AS WELL AS A DEN DONE IN CHERRY WOOD. FLOORS IN HALLS AND DEN FEATURE CHERRY WOOD. QUARTZ COUNTERS, IN THE LARGE UPDATED KITCHEN. PLASTER COVE MOULDINGS IN THE LIVING ROOM. EXTERIOR IS ALL DETROIT RED RECLAIMED BRICKS. WITHIN STEPS OF THE SIFTON BOG. BASEMENT HAS A LARGE BEDROOM AS WELL AS A FAMILY ROOM, AND ANOTHER ROOM THAT WOULD MAKE AN IDEAL MEDIA ROOM. THIS HOME WILL NOT DISSAPOINT, EVEN WITH THE 4 PC BATH IN THE LOWER LEVEL. MAIN FLOOR FAMILY ROOM IS BUILT FOR A COSY FAMILY SETTING, AND A UPDATED GAS FIREPLACE. GREAT FAMILY NEIGHBOURHOOD, CLOSE TO JOHN DEARNESS PUBLIC SCHOOL AND WALKING DISTANCE TO BOTH OAKRIDGE SECONDARY AND ST. THOMAS ACQUANIS SECONDARY SCHOOL. UPDATES: GARAGE DOOR OPENER (2024) GAS FIREPLACE (2023) UPDATED FURNACE CENTRAL AIR CONDITIONER (2022) UPDATED CENTRAL (2023) ROOF UPDATED YARD IS FULLY FENCED (2013) (id:53488)
Sutton Group Preferred Realty Inc.
3108 Gillespie Trail N
London South, Ontario
The Hamilton by Birani Design & Build is a beautifully crafted two-storey home offering 4 spacious bedrooms, 2.5 bathrooms, and a thoughtfully designed layout tailored for modem family living. The main floor features both a dedicated living room and a separate family room, providing the perfect balance of elegant entertaining space and everyday comfort. Upstairs, you'Il find four generously sized bedrooms, two full bathrooms, and the convenience of second floor laundry-ideal for growing families or those who simply appreciate functional design. Built With exceptional craftsmanship and attention to detail, this home is located in Talbot Village - Phase 7, one of London' s most sought-after family friendly communities. Residents enjoy proximity to a brand-new public school opening in 2025, walking distance to Ecole élémentaire La Pommeraie, and access to parks with basketball courts, sorer fields, and scenic pond-side trails. Talbot Village Shopping Plaza is just minutes away, offering No Frills, Dollarama, restaurants, banks, GoodLife Fitness, medical clinics, and more, with an exciting new commercial plaza on the way featuring a veterinarian, dental clinic, Starbucks, and additional conveniences. The brand-new YMCA, only a short walk away, brings state-of-the-an health and wellness amenities to the nelghbourhood. With quick access to Highways 401 and 402, easy routes to St. Thomas and the beaches of Port Stanley, and new bike lanes along Colonel Talbot Road connecting to Lambeth's charming village core, Talbot Village offers the perfect blend of modem convenience, natural beauty, and vibrant community living. To be Built (id:53488)
Century 21 First Canadian Corp
7641 Lakeshore Road
Lambton Shores, Ontario
WELCOME TO 7641 LAKESHORE RD, AN UPDATED HOME SET ON A SPACIOUS HALF-ACRE+ LOT - AND FEATURING AN INCREDIBLE DETACHED 42'X42' INSULATED, HEATED SHOP THAT'S TRULY A RARE FIND. THE 3/4 BR. 2000+ SQ.FT. HOME IS MOVE-IN READY, OFFERING MODERN FINISHES THROUGHOUT. The bright living room features a cozy fireplace and patio doors leading to your private backyard oasis. The large country kitchen with dining area provides plenty of space for family meals, while the upper level includes a generous primary bedroom with its own patio door & sitting area - perfect for enjoying your morning coffee. A stylishly renovated 4-piece bath and convenient upper-level laundry add to the appeal. The lower level offers even more living space with a family room, third bedroom, office/den, and a 2-piece bath. NOW FOR THE SHOWSTOPPER - THE SHOP. This 10 yr. "new" super insulated workspace is a dream for hobbyists, mechanics, contractors, or car and RV enthusiasts.. features a soaring 14' overhead door, car hoist/vehicle lift, stationary air compressor, gas furnace, reinforced concrete floors, a side bay for smaller vehicles, a 2-piece washroom, storage loft and an office/lobby with heated floors. Excellent potential for a home-based business or use as a awesome HOBBY SHOP... currently used as an artist's workshop. The fully fenced, treed yard with seating areas, 2 tranquil ponds, and a charming screened-in garden house w/hydro - the perfect spot to unwind on summer evenings w/future hot tub or kid's playhouse. Great for RV's, boats and large trucks. Serviced by municipal water and natural gas, this property offers comfort, versatility, and endless possibilities. You truly need to see it in person to appreciate everything it has to offer. Near the sandy beaches of Ipperwash, golf courses and 15 minutes south of all the energy of Grand Bend. Call to book your private viewing today... or drive by and have a look for yourself. You'll be glad you did! (id:53488)
Century 21 First Canadian Corp
374 Homestead Court
London North, Ontario
Welcome to this beautifully refreshed two-storey condo townhouse in a family-friendly community in highly desirable North London. Freshly painted throughout, this home radiates pride of ownership and exceptional care. The main floor features a bright, functional layout perfect for everyday living and entertaining. Large windows flood the living area with natural light, creating an open, airy atmosphere. The thoughtfully designed kitchen offers ample cabinetry and generous workspace, ideal for family meals and gatherings.Upstairs, three well-sized bedrooms provide comfort and privacy perfect for busy family life. This layout suits growing families, first-time buyers, and investors seeking flexibility and long-term value.The partly finished basement offers versatile space easily adaptable as a recreation room, home office, gym, or media area, plus extra storage to keep everything organized.A standout feature: two exclusive parking spaces-rare and highly valued in townhouse living. The well-managed condominium corporation handles snow removal, road maintenance, and exterior upkeep for worry-free ownership. Maintenance fees include water for added value and convenience.Residents enjoy access to a beautiful outdoor swimming pool-perfect for summer relaxation. The location is exceptional: close to excellent schools, major shopping including Walmart and big-box retailers, with direct public transit to the university.Whether you're a first-time buyer, growing family, or investor, this well-maintained North London home delivers comfort, convenience, and outstanding potential in one complete package. (id:53488)
Nu-Vista Pinnacle Realty Brokerage Inc
373 Base Line Road W
London South, Ontario
Beautiful Custom-Built 4+1 Bedroom 4-Level Backsplit - Exceptionally Maintained and Move-In Ready! Welcome to this bright and spacious home, perfectly situated on a beautifully landscaped lot. This four-level back split offers an ideal blend of comfort, functionality, and charm - perfect for family living and entertaining. Step inside to find a bright, open layout featuring generous living and dining areas, large windows, and well maintained finishes throughout. The home has been thoughtfully updated over the years. The recently updated lower level provides a versatile space - ideal for a family room, recreation room, or an additional bedroom suite with new carpeting and baseboards. The property features a massive attached double car garage complete with a 220/240V outlet and convenient utility sink - perfect for hobbyists, EV owners (with sewer and black water drains, driveway is paved for heavy load bearing trucks or trailers), or workshop use. Enjoy peace of mind with a high-efficiency furnace (installed just 1 year ago) ensuring comfort and energy savings year-round. Outside, the meticulously cared-for yard includes mature apple and pear trees, providing both beauty and the joy of homegrown fruit during the season. This home truly combines practicality with pride of ownership - spacious, efficient, and move-in ready. (id:53488)
Blue Forest Realty Inc.
616 Layard Street
London East, Ontario
Welcome to 616 Layard Street - a move-in-ready gem perfect for first-time buyers or savvy investors! This charming and well-cared-for home offers 3 comfortable bedrooms and1 full bathroom, making it an ideal option for those looking to step into homeownership or add a solid property to their investment portfolio. Pride of ownership is evident throughout, with several key updates already completed for peace of mind and convenience. Enjoy newer washer and dryer, a stove, an updated electrical panel, and a newly finished driveway, allowing you to move in and settle without the hassle of immediate upgrades. Step outside to your fully fenced, private backyard, perfect for relaxing, entertaining, or letting pets roam freely. The yard features a covered gazebo for outdoor enjoyment and a good-sized storage shed, providing ample space for tools, bikes, or seasonal items. Located in an established London neighbourhood close to amenities, transit, and everyday conveniences, this home combines comfort, value, and location. New steel roof. Whether you're starting out, downsizing, or investing, 616 Layard Street is a fantastic opportunity you won't want to miss. (id:53488)
Royal LePage Triland Realty
769 Haighton Road
London South, Ontario
***Attention custom builders, contractors and those wishing to renovate to their dream home on a picture-perfect paradise***Located in prestigious Westmount in an area of multi-million dollar homes, this 105.38' x 175.48' property offers almost 1/2 acre of mature beauty and privacy on a quiet dead-end street, near parks , shopping and recreation. The well-cared for home features a great layout with spacious primary rooms, making it ideal to renovate to your personal style for the ideal family home, with its huge main level family room, large kitchen and living/dining rooms (with strip hardwood under the carpets). The upper level offers four bedrooms with the charm of angled ceilings and a master ensuite. The layout also offers the possibility to combine two bedrooms to form a true primary wing or to extend over the garage and build a huge primary suite. The lower level is unfinished, awaiting your personalized touches. The oversized back deck is perfect to enjoy the beauty of Nature, with towering trees and lush lawns. Whether as a renovator's ideal project or as the perfect location and property size for a buyer wishing to build their own estate home, opportunity abounds with this well-loved home. (id:53488)
Royal LePage Triland Realty
70 Stokes Road
St. Thomas, Ontario
Well-maintained 12-unit apartment building ideally located directly across from Elgin Mall. Select units have been fully updated, featuring granite countertops, stainless steel appliances, dishwashers, and microwave ovens. Each apartment offers a private balcony and is plumbed for in-suite laundry. All units are individually metered for hydro. The property has been well cared for and is in excellent overall condition, making it a solid investment opportunity in a prime, high-visibility location. (id:53488)
Royal LePage Triland Realty
228b St George Street
West Perth, Ontario
Truly unbeatable value in picturesque Mitchell, Ontario. This stylish, new, spacious four bedroom, two plus one bathroom semi detached home is the affordable new construction you have been looking for. This home will be set nicely back from the road allowing for a good sized front yard and parking for 3 cars in the driveway plus one additional car in the oversized one car garage. The main floor features a well designed open concept kitchen, spacious living room and dining room area. The kitchen features quartz countertops, a large island for additional counter space and a great place to eat at. With plenty of cabinets and pantry space this kitchen provides both the modern style and great functionality you're looking for. The second floor continues to set this home apart. Featuring four generously sized bedrooms, including a master bedroom with private ensuite and walk-in closet. The additional three bedrooms are perfect for children, guests or home office use and share the second full bathroom. The laundry is also located on the second floor. The builder does offer the option to finish the basement to the buyer's liking at an additional cost. Pricing to finish the basement is not included in the list price and will vary depending on the layout and features. Please don't hesitate to reach out for additional information. Limited lots available. Please refer to the floorplans/drawings for additional details and specifications. The 3 dimensional renderings are concept only and may not represent the finishes of the final product. (id:53488)
Royal LePage Triland Realty
144 Lincoln Court
Essex, Ontario
Steps from Belcreft Beach on Lake Erie, this charming 2-bedroom, 1-bath home offers modern updates and a relaxed lifestyle in one of Essex County's most desirable locations. Recent upgrades include energy-efficient windows (2022), heat pump (2022), renovated bathroom (2022), and roof (2021). New eavestroughs are scheduled for installation in November 2025, giving you peace of mind for years to come. Inside, the open-concept kitchen creates a bright and inviting space, while outside you'll find two sheds for storage and parking for three vehicles. Enjoy morning walks and evening sunsets at the beach just steps from your door, or explore the surrounding Essex County wine region by bike or car, with award-winning wineries, cideries, and farm-to-table restaurants minutes away. The community of Harrow offers shops, schools, and essential services, while Windsor is only a 35-minute drive and Highway 401 is under 40 minutes away, making this property easily accessible for commuters or weekenders alike. Whether you're looking for a year-round residence, a cottage escape, or an investment property, 144 Lincoln Court combines location, lifestyle, and value. Book your private showing today and experience lake and wine country living. (id:53488)
The Realty Firm Inc.
558 Eclipse Walk
London North, Ontario
From the moment you arrive, the home feels expansive yet inviting. A soaring two-storey foyer and cascading chandelier create a true sense of arrival, guiding you into a beautifully updated Westhaven Homes residence, in the coveted Uplands neighbourhood. Beyond the foyer, the home opens into a thoughtfully designed open-concept living space where the kitchen, breakfast area, and living room flow seamlessly together. The curated two-tone kitchen features soft-close cabinetry and an oversized island made for gathering, while the sunlit breakfast area offers a bay style entrance to the deck and backyard. A warm gas fireplace anchors the living room, complemented by a refined separate dining area ideal for hosting. A cathedral-ceiling office sits just off the foyer, while the laundry and mudroom are conveniently positioned off the interior garage access. Hardwood flooring extends throughout, with new carpet on the stairs and in three bedrooms. Upstairs, four generous bedrooms include a spacious Primary Suite with tray ceilings, a walk-in closet, and a luxurious 5-piece ensuite, finished with California shutters throughout. Outdoors, the backyard transforms into a private retreat with a new salt water pool by London Premier Pools (2023), professionally opened and closed each season, along with new concrete and landscaping completed in 2023. Parking for three vehicles is enhanced by an additional west side lane offering drive-through access or storage for a boat. Located just minutes from Masonville's shops, restaurants, and entertainment, scenic parks and walking trails, and the YMCA, this sought-after pocket of Uplands offers a lifestyle that balances convenience, recreation, and refined neighbourhood living. An exceptional North London address where design, lifestyle, and location come together effortlessly. (id:53488)
Sutton Group - Select Realty
Contact Melanie & Shelby Pearce
Sales Representative for Royal Lepage Triland Realty, Brokerage
YOUR LONDON, ONTARIO REALTOR®

Melanie Pearce
Phone: 226-268-9880
You can rely on us to be a realtor who will advocate for you and strive to get you what you want. Reach out to us today- We're excited to hear from you!

Shelby Pearce
Phone: 519-639-0228
CALL . TEXT . EMAIL
Important Links
MELANIE PEARCE
Sales Representative for Royal Lepage Triland Realty, Brokerage
© 2023 Melanie Pearce- All rights reserved | Made with ❤️ by Jet Branding
