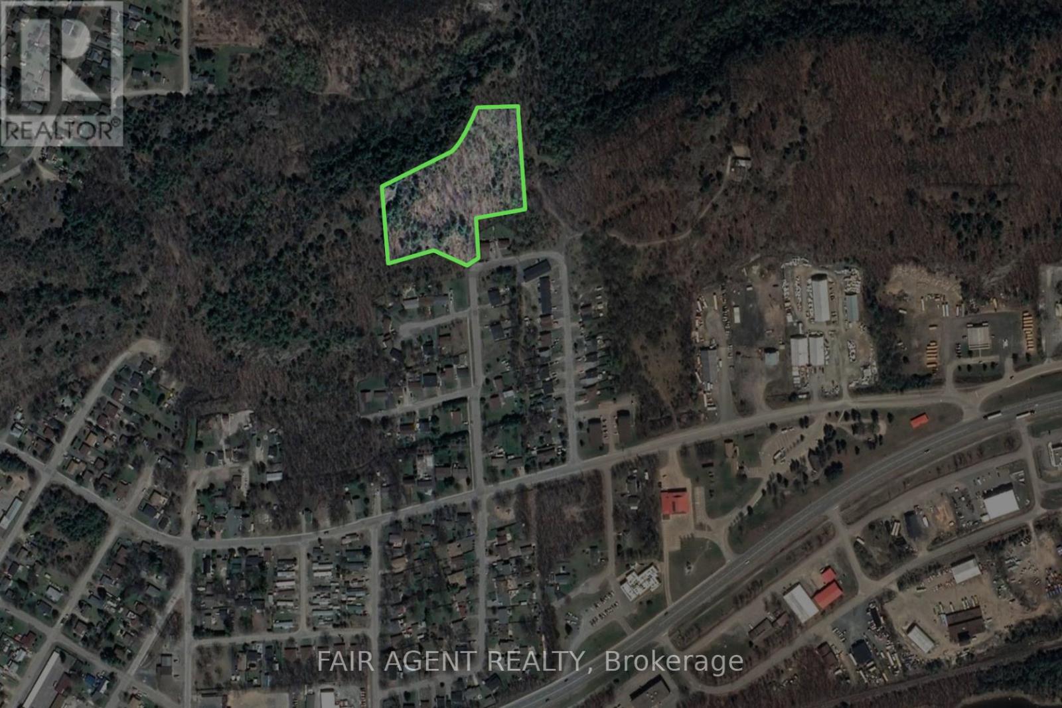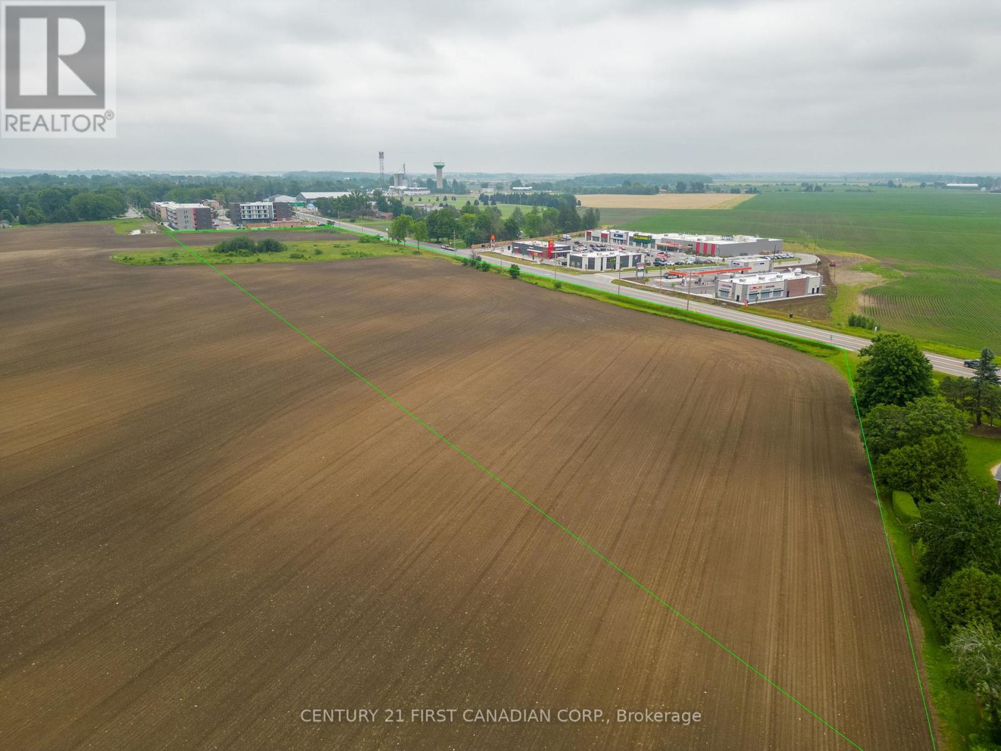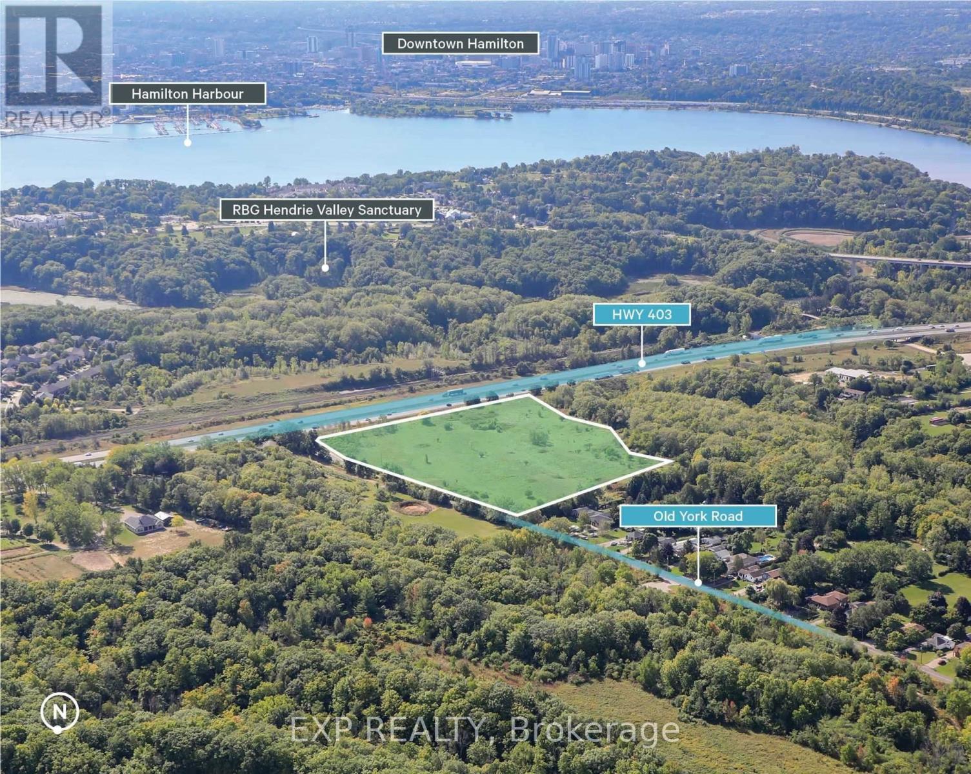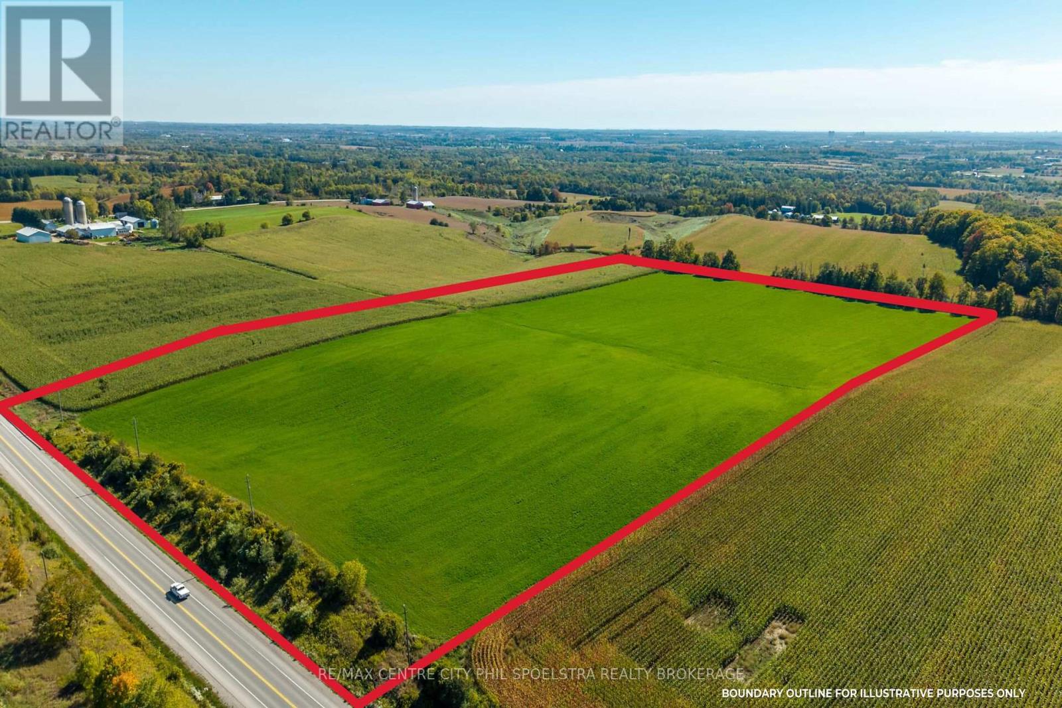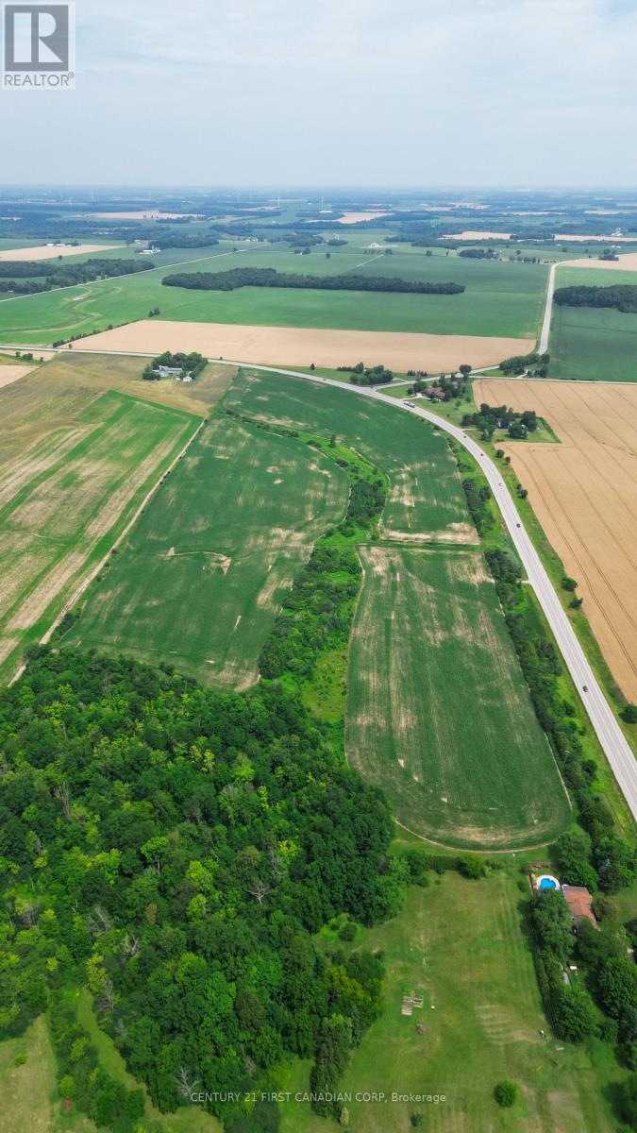42 Solomon Street
Blind River, Ontario
Amazing opportunity to own over 4 acres of prime land right in town and zoned for multi-residential use! Nicely treed with municipal services and natural gas available at lot line. Great potential for development. (id:53488)
Fair Agent Realty
68 Five Stakes Street
Southwold, Ontario
CUSTOM HOME IN TALBOTVILLE MEADOWS, THE NEWEST PREMIUM SUBDIVISION IN TALBOTVILLE!! Patzer Homes is proud to present this custom-built 2140 sq.ft. "Creighton" executive home. The main floor features an open concept kitchen which opens to the dinette and a large open great room. 2pc bath and inside entry from the garage to the mudroom/laundry. The 2nd floor will boast 4 spacious bedrooms with a large 5 pc bathroom. Dream primary suite with 4pc en-suite and a walk-in closet. PICTURES OF PREVIOUS MODEL HOME. HOME IS TO BE BUILT. VARIOUS DESIGNS AVAILABLE. OTHER LOTS TO CHOOSE FROM WITH MANY CUSTOM OPTIONS (id:53488)
Blue Forest Realty Inc.
302 Main Street
Lucan Biddulph, Ontario
Discover a prime commercial real estate opportunity in the heart of Lucan! This expansive 11-acre property offers immense potential for development, strategically located in a thriving community. With the option to purchase parcels as small as 5.5 acres, this property provides flexibility to suit various business needs. Whether you're looking to build retail spaces, office complexes, or mixed-use developments, this versatile property is a blank canvas ready for your vision. Don't miss out on this rare opportunity to invest in Lucan's growing commercial landscape! (id:53488)
Century 21 First Canadian Corp.
242 Hill Street
London East, Ontario
A vacant lot with high-rise zoning. An R3 re-zoning could result possibly in usage for a 4-unit building. This lot is located in the SoHo Community Improvement Project (CIP) area. It's also in the Primary Transit Area ( PTA). To the immediate east on two lots, a four-storey low-rise building is soon to start construction. One family has owned this lot for many years. Back in the 60s, a duplex on it was removed. Who wants to take on this new project? (id:53488)
RE/MAX Advantage Realty Ltd.
1290 Old York Road
Burlington, Ontario
15.71 Acre potential building Lot in Burlington's North Aldershot Community. 6.5 Km from Aldershot Go Train and a short drive to Downtown Hamilton. Visible Exposure to HWY 403. Close proximity to Natural features and Trails including Eileen John Holland Nature Sanctuary. Frontage on Old York Rd. of 874 Feet. Land Fronting on Old York Rd is Designated Infill Residential in the official Plan. (id:53488)
Exp Realty
3525 Bloomington Road
Whitchurch-Stouffville, Ontario
Just 30 minutes north of Toronto, this clean 24-acre parcel of fully workable farmland offers a prime opportunity for farmers, investors, or those looking to build their dream home in the countryside. Surrounded by scenic rolling hills, pristine golf courses, and with views of the Toronto skyline, the land combines natural beauty with unbeatable location. With all 24 acres considered farmable and quick access to major highways, this property is ideal for expanding an agricultural operation, securing a strategic land investment, or creating a private estate in one of Ontarios most desirable rural-urban fringe areas. (id:53488)
RE/MAX Centre City Phil Spoelstra Realty Brokerage
RE/MAX Centre City Realty Inc.
2426 Brigham Road
Middlesex Centre, Ontario
Build Your Dream Home in London's Premier Equestrian Neighbourhood. Imagine waking up in your dream home, nestled in one of London's most sought-after neighbourhoods, and spending your mornings riding in your very own arena. This spectacular 20-acre property is a rare opportunity ready for your vision, yet already equipped with a beautiful riding arena and well-appointed horse stalls. A previous residence still stands on the property, offering a potential head start for your new build, or the chance to start fresh with a custom design that's entirely your own. Whether you're an avid equestrian, a nature lover, or simply seeking space and serenity, this is more than just land its the foundation for a lifestyle you've always dreamed of. Opportunities like this come once in a lifetime. Make it yours Today! (id:53488)
RE/MAX Centre City Realty Inc.
140 Clarke Road
London East, Ontario
Desirable location! East London with growing residential and commercial activity nearby. Great roadside easy access with huge road frontage ( lots of daily traffic ) ( main road visibility ) Near all necessary amenities like bus route , shopping , and many other businesses. Long term usage as automotive repair and sales since 1960s ( many suppliers and auto wreckers very near )Zoning for auto sales and repair amongst many other uses. Easy access to 401 (5 minutes). Large secure fenced compound. Option for $250,000. down and lease all buildings, car lots, hoists, and loaner cars for $25,000./month. (id:53488)
Sutton Group - Select Realty
530 Dingman Drive
London South, Ontario
Rare opportunity to purchase over 66 acres within City of London limits. Ideally located a short distance from 401 access and the Summerside neighborhood, the potential for future development is high. Roughly 15 minutes from the Amazon, and newly announced Volkswagen plants. The property consists of lush high-quality bush, that would make for an excellent building site. A portion of land is currently being farmed. Property is to be purchased with PART LOT 3, CONCESSION 3 AS IN 641663 TOWN OF WESTMINSTER; ROLL 393608001014900 PIN 081960009. (id:53488)
Oak And Key Real Estate Brokerage
330 Burwell Street
London East, Ontario
Superb core investment opportunity describes this two property offering in downtown London. TWO BUILDINGS FOR THE ONE PRICE....First property is 330 Burwell St....Quality yellow brick 4 plex with good income and strong tenant history. Three 1 bedroom units and one 2 bedroom. The two main level 1 bedroom units have been recently renovated with open concept floor plans and updated kitchens and baths. The upper units offer more charm and character and loads of natural light. Second building is 444 York... impeccably maintained character yellow brick stand alone building boasting over 3200 square of functional space. Spacious entry foyer, large reception area, 10 individual offices plus a private board room, staff kitchen space and storage. High traffic location. City bus route. Zoning provides for an abundance of commercial/office/retail uses. Direct exposure and signage off York Street. Both properties have ample parking with 17 spots in total. (id:53488)
Sutton Group - Select Realty
4396 Wellington Road 32
Cambridge, Ontario
Development Opportunity! This remarkable 22.8-acre property is located between Cambridge, Kitchener, Waterloo, and within easy reach of the GTA. Featuring an updated residential home sitting on cleared land of around 3 acres and 2,560 sq ft of living space. Outbuildings include a two-story barn with hydro, and a Quonset hut for equipment storage. The surrounding acreage includes two fields currently used for growing crops, estimated around 6-8 acres combined. Remaining area includes bush with a mix of cedar, birch and pine. With a prior severance history, the property has an application ready with the township to further sever an additional 3 acres with approx 300ft frontage on the properties west side along Ellis Rd (pending approvals). This unique property is a rare chance to own a versatile estate with future potential in a prime location. (id:53488)
Blue Forest Realty Inc.
3480 Cuddy Drive
Adelaide Metcalfe, Ontario
This picturesque county property close to London and minutes to Strathroy with approximately 46 workable acres. Good Road exposure ! (possible future development potential.). its presently a part of 69 acres property with a beautiful and solid 5000 sq. feet home with a four car garage. its subject to getting severance! (id:53488)
Century 21 First Canadian Corp
Contact Melanie & Shelby Pearce
Sales Representative for Royal Lepage Triland Realty, Brokerage
YOUR LONDON, ONTARIO REALTOR®

Melanie Pearce
Phone: 226-268-9880
You can rely on us to be a realtor who will advocate for you and strive to get you what you want. Reach out to us today- We're excited to hear from you!

Shelby Pearce
Phone: 519-639-0228
CALL . TEXT . EMAIL
Important Links
MELANIE PEARCE
Sales Representative for Royal Lepage Triland Realty, Brokerage
© 2023 Melanie Pearce- All rights reserved | Made with ❤️ by Jet Branding
