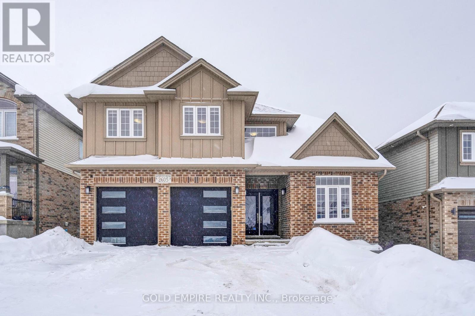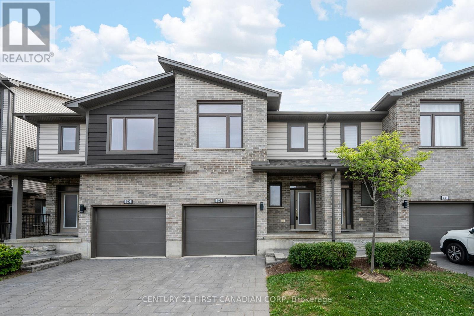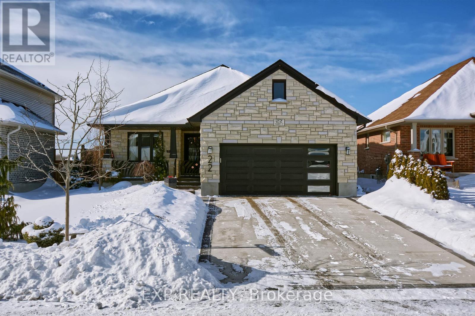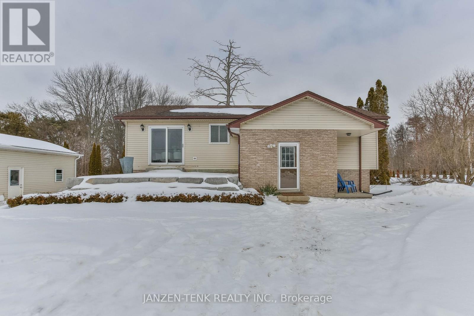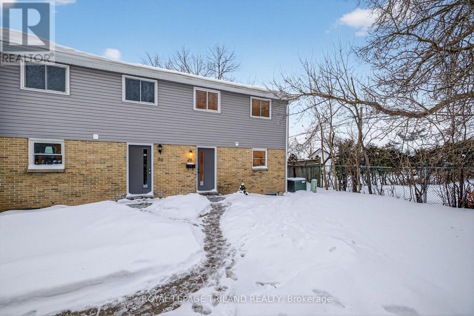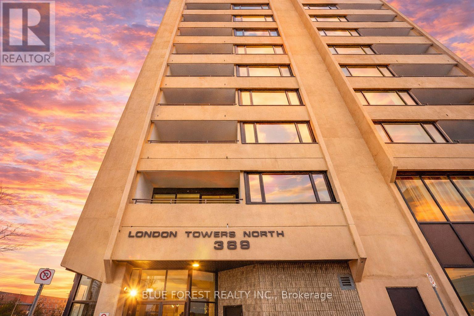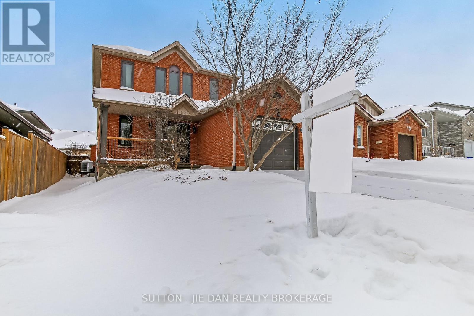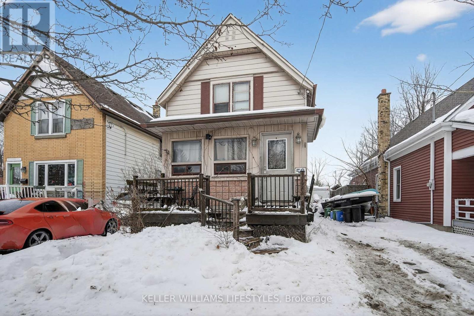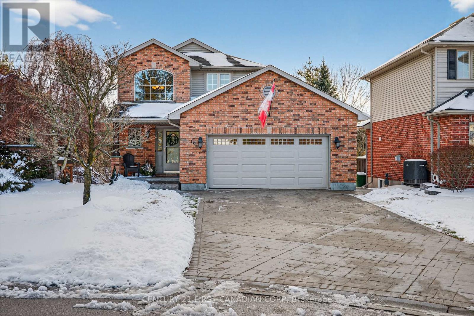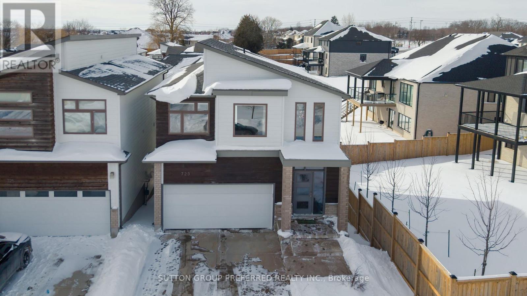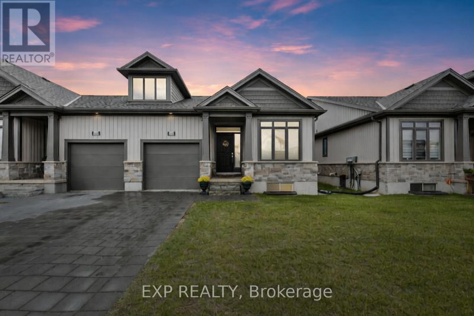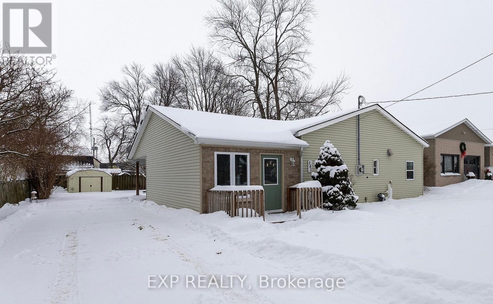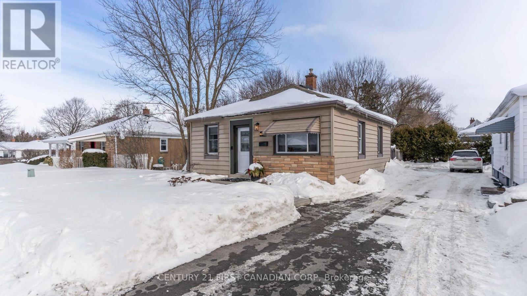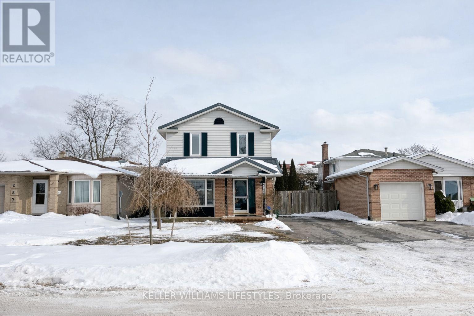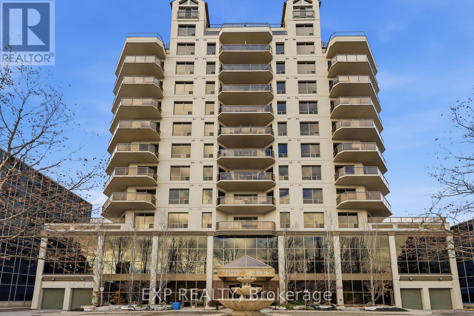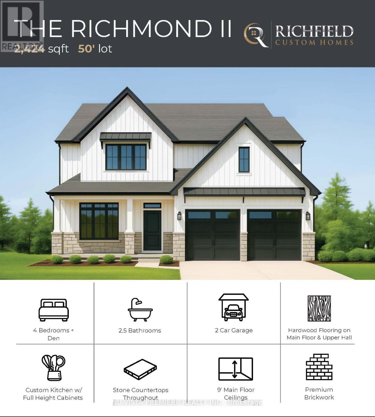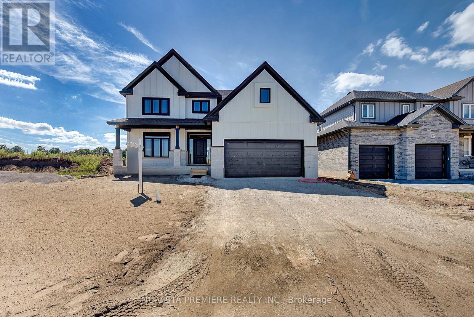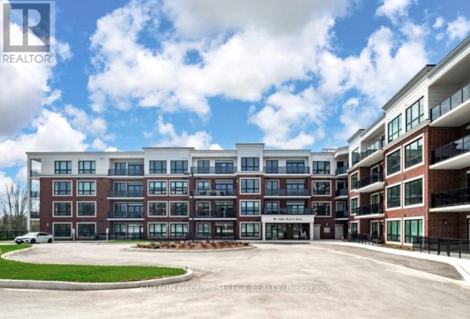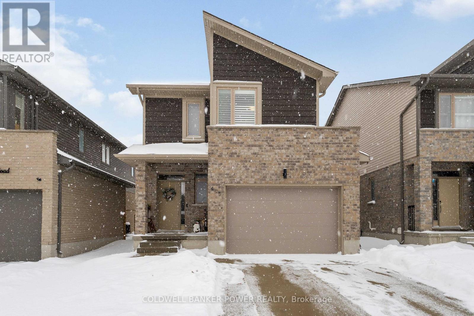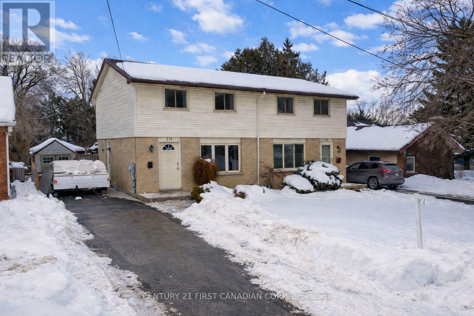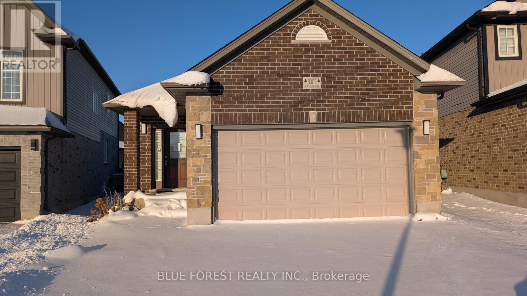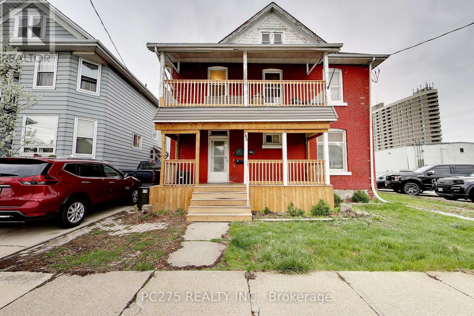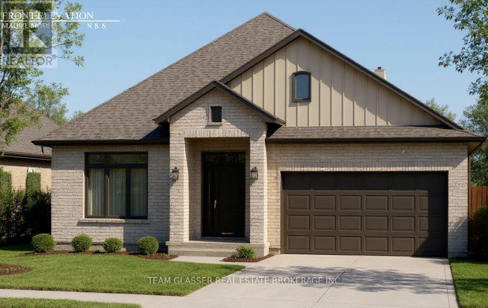2605 Seven Oaks Ridge
London South, Ontario
Stunning 7-year-old home in one of London's most sought-after neighbourhoods! Offering approx. 3,050 sq. ft. of living space above Ground and 1350 Sq. Ft Finished Walkout Basement with 4+2 bedrooms and 4+1 bathrooms. Space's main floor features a grand foyer, separate den/office, family room, and engineered hardwood flooring on the main level and upstairs hallway. Chef's kitchen boasts upgraded cabinetry, granite countertops, built-in appliances, a cooktop, and a pantry. Upstairs includes 4 spacious bedrooms with walk-in closets and 3 full baths, including a luxurious primary ensuite. Hardwood stairs and upgraded washroom vanities throughout. Finished walk-out basement with 2 bedrooms, separate kitchen, and private entrance-ideal for in-law suite or future rental income. Extended driveway, concrete sidewalk to walk-out basement, and back door to patio/deck. Conveniently located 5 minutes to Hwy 401 & Veterans Pkwy, close to Walmart, Costco, shopping, and excellent schools, including Catholic & French immersion (id:53488)
Gold Empire Realty Inc.
Royal LePage Flower City Realty
195 - 1960 Dalmagarry Road
London North, Ontario
Welcome to Unit 195 at 1960 Dalmagarry Road, London! This spacious multi-level townhome in the north end offers 4 bedrooms and 3.5 bathrooms, perfect for families or investors. Located directly across from Hyde Park commercial centre, you'll have Walmart, Canadian Tire, HomeSense, Winners, Sportchek and more just steps away. Enjoy the convenience of being just minutes from Masonville Mall, Western University and University Hospital. A prime location with modern living - don't miss out! Book your private showing today! (id:53488)
Century 21 First Canadian Corp
22 Oakmont Street
St. Thomas, Ontario
This stunning bungalow in sought after Shaw Valley is sure to impress. The curb appeal is exceptional featuring a beautiful stone exterior, custom wrought iron railings, professional landscaping and a concrete laneway with parking for 4. The heated double car garage has basement access into the home. The entrance has slate Versailles tile and wonderful sightlines through the home. The main level offers a well placed guest bedroom, custom full bathroom and a laundry with direct access to the garage. The bright open concept living area at the rear has amazing vistas of the backyard and greenspace and is anchored by a cozy fireplace perfect for daily living and entertaining. Enjoy a perfectly sized dining area plus a spacious kitchen with rich cherry cabinetry, stainless steel appliances, an over sized island and a corner pantry. Striking titanium black granite with dramatic black, gold, white veining and live edge finish is on the kitchen island, counters and fireplace mantle for a cohesive high end look. The luxurious finishes continue with walnut flooring, slate backsplash in the kitchen and on the fireplace, black hardware, island corbels and interior cabinet lighting. The breakfast nook includes a built in serving hutch with a bar fridge and patio access. More Upscale finishes include a curated lighting package including an Artika chandalier, Eglo Conrad fixtures, lovely pendant lighting all complemented by pot lights. Main level primary bedroom offers a peaceful retreat with tray ceilings, a walk in closet and exquisite private ensuite and bathrooms have gorgeous ceramic tile and Novatto Godere sinks. On lower level find a second fireplace on a custom feature wall, a third BDR and den/4th BDR all with large egress and custom window framing, and a tasteful 3pc bath with heat lamps. Amazing entertainer's dream backyard. Canopied stamped concrete patio and cooking area, built in BBQ and shed. Only 13 minutes to Port Stanley beaches, 15 minutes to 401 (id:53488)
Exp Realty
56092 Calton Line
Bayham, Ontario
Fantastic country property on 1.4 acres of prime real estate! This centrally located 5 bedroom, 2 bathroom bungalow is the epitome of comfort and convenience. Step inside and be welcomed by a bright and airy living space, featuring large windows that bathe the room in natural light leading to a newly updated custom kitchen with quartz countertops. The adjacent dining area leads to a newer concrete patio, perfect for enjoying outdoor meals or hosting gatherings with loved ones.The main floor also features two generously sized bedrooms and a newly updated 4pc Bath. Descend to the nicely finished basement, where you'll find even more living space to enjoy. Whether you're looking to create a cozy family room, a home office, or a play area for the kids, the possibilities are endless. Three additional bedrooms and a full updated bathroom provide comfort and privacy for guests or family members. Newer updates include furnace and A/C, water pump and pressure tank. Outside, the expansive yard offers endless opportunities for outdoor activities and relaxation. The recent addition of a 20 x 20 workshop also provides space for hobbies and storage etc. With its near proximity to campgrounds and area beaches, this home is a haven for outdoor enthusiasts. Don't miss your chance to own this country bungalow where comfort meets convenience. Schedule a viewing today and make this your forever home! (id:53488)
Janzen-Tenk Realty Inc.
29 - 470 Second Street
London East, Ontario
Welcome to this spacious 4 bedroom, 3 bath end unit townhome offering comfort, convenience, and low-maintenance living. Enjoy the added privacy of an end unit along with the peace of mind that snow removal and lawn care are taken care of for you. The functional layout provides generous living space for families, professionals, or investors alike. Ideally located within walking distance to local amenities, shopping, transit, and Fanshawe College, this home delivers unbeatable convenience. A fantastic opportunity to own a well situated, move in ready property with carefree condo living. Recent upgrades include new siding and front doors on all units ( 2025) (id:53488)
Royal LePage Triland Realty
1705 - 389 Dundas Street W
London East, Ontario
Move-in ready and beautifully updated, this bright southwest-facing condo offers exceptional value for first-time buyers, downsizers, or investors seeking a turnkey home with all-inclusive condo fees. The thoughtfully renovated interior features all-new luxury vinyl flooring in the living room and kitchen, freshly painted living space, and a modern kitchen designed for both function and style. Highlights include quartz countertops, a kitchen island with storage and dimmable pendant lights, freshly painted cabinetry with new hardware, a touchless kitchen faucet, and stainless steel fridge, stove, and dishwasher approximately one year old. The bathroom was fully redone approximately two years ago with a clean, contemporary feel, matte black hardware, and a sleek mirrored in-wall medicine cabinet. Major upgrades add peace of mind, including brand new windows and an electrical panel replaced approximately two years ago. An in-unit thermostat allows full temperature control, even though heat, hydro, water, and A/C are all included in the condo fees. Enjoy a private southwest-facing balcony, secure entry, and excellent building amenities including a rooftop terrace, refurbished indoor pool, gym, sauna, party room, and one underground parking space (spot #18). Condo fees also include a basic Rogers cable and internet package. The building currently offers coin laundry, with board permission allowing owners to add in-unit laundry in the closet beside the bathroom. Three sets of keys are included. Locker rentals are available at additional cost if you need a bit more space. An ideal opportunity to step into homeownership at an accessible price point with renovations already done-just move in and enjoy. (id:53488)
Blue Forest Realty Inc.
135 Gerald Crescent
London South, Ontario
Excellent opportunity to own this cute 2 story house with finished basement conveniently located south London with easy access to highway 401 and all convenience! 3Bedrooms, 3.5 bath with fully finished basement! Gas fireplace in living room and another one in the rec room in finished basement. Private fence backyard, quiet family neighbourhood. Double driveway for extra two parking spots. Excellent starter home with every box checked in! Freshly paint throughout, newer floors throughout. Newer furnace ( 2022), Move in & Enjoy! (id:53488)
Sutton - Jie Dan Realty Brokerage
59 Charles Street
London North, Ontario
Welcome to 59 Charles St, this property is all about location, opportunity, and potential, a great fit for homebuyers, renovators, and investors alike. Set in a quiet, welcoming neighbourhood, this property offers a chance to get into a highly desirable area and add your own vision. Enjoy being within walking distance of the downtown core and London's extensive bike path network, while still benefiting from a calm residential setting without downtown noise or pricing. A single, convenient bus route connects you directly to Western University and nearby grocery stores, making this an easy location for everyday living or future tenants. Right across the street is a full community park featuring soccer and baseball fields, an ice rink, and a playground with splash pad, a major lifestyle bonus. Nature lovers will also appreciate the wooded Thames River Trail, just a five-minute walk away. With most of the city reachable in about 20 minutes and the highway under 15 minutes away, this location checks all the boxes for accessibility. A solid opportunity for buyers looking to renovate, invest, or build long-term value in a neighbourhood that continues to attract demand. Book your private showing today. (id:53488)
Keller Williams Lifestyles
16 Blue Heron Place
St. Thomas, Ontario
Lovely inside and out, this quality-built 2-storey home is tucked away on a quiet Lake Margaret cul-de-sac, backing onto trees and a nature trail-close to the lake, pond, trails, schools, and parks. A bright two-storey foyer welcomes you in, leading to an updated kitchen with custom cabinetry, new backsplash, a spacious dining area. Sliding barn door opens to the great room where the patio door and large windows bring in natural light. Walk out to the privacy of your elevated rear deck, with a natural gas hookup, surrounded by mature trees - perfect for entertaining. Upstairs offers three good-sized bedrooms, including a primary with a huge walk-in closet. The basement was finished in 2017, with new carpet and paint in 2025. Key updates include roof (2016), furnace and A/C (2017), and garage door (2020), plus a stamped concrete driveway, new front step, rear yard mesh fence, and an oversized double garage that's insulated, heated (50,000 BTU), and includes a water spigot and great storage. (id:53488)
Century 21 First Canadian Corp
723 Apricot Drive
London South, Ontario
Sleek and modern 2-storey located in prestigious Byron. The open-concept main floor offers an ideal layout for both entertaining and everyday living. The spacious kitchen features impressive 2-storey ceilings, a large island, and seamless flow into the dining and living areas, complete with a stylish wine bar. Two sets of sliding doors lead to covered balconies with glass railings, creating excellent indoor-outdoor living spaces. The living room showcases large west-facing windows and a cozy fireplace with updated tile surround.Additional main floor updates include custom window coverings (2025), dishwasher (2021), and a stone countertop in the powder room. The main floor laundry and mudroom combination offers custom built-in cabinetry, along with a new washer and dryer (2023). The innovative dual-washer machine allows for simultaneous, separate loads.The spacious primary bedroom features a walk-in closet and beautifully updated ensuite with quartz countertop, tile surround shower, tile flooring, and in-floor heating. Two additional generously sized bedrooms share a Jack and Jill bathroom.The thoughtfully redesigned walk-out lower level includes two additional finished rooms, a rec room, and a 3-piece bathroom.Further updates include concrete patio, fully fenced with composite privacy fencing and gate, A/C (2024), furnace motor, google nest, garage door opener with remotes and app capability. This vacant land condo has a monthly fee of $285, which covers snow removal for the driveway, steps, and porch, as well as maintenance of the private road. (id:53488)
Sutton Group Preferred Realty Inc.
2244 Evans Boulevard
London South, Ontario
Luxurious Bungalow End unit Townhome featuring, 2+1 Bedrooms, 3 full Bathrooms, boasting over 2400 sq ft of pure relaxation. Fully finished sprawling basement with huge recreational room, bedroom and 4 pc bathroom. Look no further! This Contemporary Townhome features the award winning Faberge layout nestled in Summerside, where you will find functionality and gorgeous finishes. Plenty of natural light throughout, fully finished lower level family room & 4 pc bath. Includes: 6 pc appliance set, loads of LED pot lights, gourmet kitchen with quartz countertops and breakfast bar , laundry with sink on main. Conveniently close to major Transportation Routes, 401, Airport, Shopping, Trails and more. Call today to view !! Interior pictures shown are from the Faberge model home. (id:53488)
Exp Realty
141 Dyer Street
Central Elgin, Ontario
Welcome to this charming 2-bedroom, 1-bath bungalow located on a quiet street in Belmont. Perfect for first-time buyers, downsizers, or anyone seeking easy, one-floor living, this home offers true convenience. The layout features a cozy living room with a natural gas fireplace, plus a mounted flat-screen TV with bracket included. The kitchen offers oak cabinets, good counter space, two sinks, and a spacious eat-in area with two sets of patio doors leading to separate outdoor decks - ideal for relaxing or entertaining. The 4-piece bathroom includes a soaker tub, and the combined utility/laundry room provides practical space and houses the owned water heater. All appliances are included (as-is per Realtor remarks), and the home is serviced by a natural gas furnace. Outside, enjoy parking for up to 6 vehicles, a recently installed roof, a partially fenced backyard, and a handy storage shed. Located in the welcoming community of Belmont, this home offers peaceful small-town living with quick access to London, Dorchester, and St. Thomas. Belmont is known for its friendly atmosphere, local parks, arena, and relaxed lifestyle - the perfect place to call home. Don't miss this opportunity! (id:53488)
Exp Realty
16 Elliott Street
London East, Ontario
Ready to make your move? Look no further. From the moment you step inside, pride of ownership is evident in this charming 2+1 bedroom home that blends original character with thoughtful updates. Features include original hardwood floors, a refreshed kitchen (2017), a new roof (2022), and an updated upper-level bathroom (2021).The beautifully renovated lower level (2023) offers a cozy electric fireplace with built-ins, pot lighting, a 3-piece washroom, and a cozy bedroom with an egress window. Furnace and A/C were also updated as part of the lower-level renovation. Enjoy a fully fenced backyard providing a private outdoor retreat.Ideally located close to many amenities, steps to public transit, and a nearby stoplight offering easy access to Oxford Street. Just 3.8 km to Fanshawe College and 4 km to Western University. (id:53488)
Century 21 First Canadian Corp
291 Conway Drive
London South, Ontario
This is the kind of home people get excited about. Welcome to this bright, move-in-ready 3-bedroom, 1.5-bath home in the heart of White Oaks-where smart updates, great flow, and flexible living space come together. The open-concept main floor feels modern and welcoming, enhanced by newer flooring and a layout that works just as well for entertaining as it does for everyday life. The finished basement rec room adds valuable extra space-perfect for movie nights, a home office, gym, or play area-while outside, the large deck creates an ideal setting for summer BBQs and relaxing evenings. A double-wide driveway makes day-to-day living easy, with room for multiple vehicles. Key upgrades, including a steel roof, provide peace of mind and long-term value, making this a home you can settle into and enjoy right away. Located in a well-established White Oaks neighbourhood, close to parks, schools, shopping, and transit, this home offers comfort, convenience, and lifestyle in one complete package. Move-in ready, well cared for, and priced to move-this is one you won't want to miss. (id:53488)
Keller Williams Lifestyles
202 Harvest Lane
Thames Centre, Ontario
Welcome to 202 Harvest Lane, an exceptional 5-bedroom luxury home offering over 3,650 sq. ft. above grade and finished to the highest standard. This property is a true showstopper, featuring two primary bedrooms-one on the main floor and one on the second level-each complete with a massive spa-inspired ensuite and large walk-in closet, perfect for multi-generational living or extended guests. The main floor is bright, open, and designed for both everyday living and impressive entertaining. A grand 18-ft ceiling anchors the great room, highlighted by floor-to-ceiling windows and a striking two-storey stone fireplace. The gourmet kitchen offers premium finishes, custom cabinetry, an oversized island, and seamless flow through the butlers pantry into the formal dining room with vaulted ceilings finished in a gorgeous stained wood. Every detail in this home reflects luxury and craftsmanship-from the high-end finishes and thoughtful layout to the natural light that fills each room. With its rare dual-primary design, spacious living areas, and unmatched curb appeal, 202 Harvest Lane is a home that stands out in every way. A must-see for those seeking style, space, and exceptional quality. (id:53488)
Nu-Vista Pinnacle Realty Brokerage Inc
1106 - 250 Pall Mall Street
London East, Ontario
Downtown London Living at Its Best! Corner Unit with a Wraparound Patio and Panoramic Views. Welcome to urban living where style meets comfort. UTILITIES INCLUDED IN CONDON FEES This beautiful fully furnished townhouse-style condo on Pall Mall offers a standout feature rarely found downtown, an expansive wraparound patio, exclusive to this corner unit and perfect for morning coffees, sunset unwinds, or hosting friends under the open sky. Step inside to a wide, welcoming foyer with generous closet space that gently guides you into the bright, open-concept main living area. The modern kitchen shines with granite countertops, stainless steel appliances, and a functional island ideal for casual meals or entertaining. It flows effortlessly into the dining area and living room, anchored by an elegant electric fireplace that sets the tone for cozy evenings. Lots of space for storage as well. This unit features two spacious bedrooms, including a serene primary suite with a walk-in closet and a four-piece ensuite. The second bedroom offers a beautiful view over downtown and Victoria Park, making it an inspiring space for guests, family, or a home office. A second four-piece bathroom and convenient in-suite laundry complete the interior. With two parking spaces, comfort and practicality go hand in hand. Located in the heart of downtown London, you're just steps away from shops, restaurants, Canada Life Place, the Grand Theatre, Richmond Row, Budweiser Gardens, Western University, public transit, and school bus routes. Here, you're not just buying a home - you're choosing a lifestyle where convenience, culture, and comfort meet. A rare offering where location and lifestyle blend seamlessly. Call today for your own private viewing - Please note furnishings will be removed prior to closing if buyer is not interested in keeping it furnished. (id:53488)
Exp Realty
Lot 60 Harvest Lane
Thames Centre, Ontario
Brand new 4-bedroom home to be built by Richfield Custom Homes in the highly sought-after Boardwalk at Millpond community. Offering 2,424 sq. ft. of beautifully designed living space, this model delivers exceptional quality, thoughtful layout, and a long list of premium finishes included at the amazing base price. The main floor features a bright open-concept design with large windows, high ceilings, and a spacious great room perfect for both everyday living and entertaining. The kitchen offers quality cabinetry, sleek countertops, a large island, and excellent flow into the dining area. Richfield's attention to detail is showcased throughout with upgraded flooring, modern fixtures, and elegant trim work that comes standard. Upstairs, you'll find four generous bedrooms, including a stunning primary suite complete with walk-in closet and a well-finished ensuite featuring a tiled shower and double vanity. Three additional bedrooms provide plenty of room for family, guests, or a home office, along with the convenience of second-floor laundry. Located in the Boardwalk at Millpond community, you'll enjoy quiet streets, nearby walking paths, parks, and close proximity to schools, shopping, and everyday amenities. Built with care and loaded with quality upgrades, this home offers incredible value for a brand new build. Secure your lot now and personalize your finishes to make it truly your own. (id:53488)
Nu-Vista Pinnacle Realty Brokerage Inc
Lot 65 Harvest Lane
Thames Centre, Ontario
TO BE BUILT. Welcome to Lot 65 located on Harvest Lane, a stunning brand-new 2,096 sq. ft. home by Richfield Custom Homes in the prestigious Boardwalk at Millpond community. This thoughtfully designed 2-storey showcases 3 generous bedrooms, 2.5 baths, and a versatile main-floor den that can easily serve as a stylish home office, a cozy playroom, or even a formal dining room. Step inside to a bright, open-concept layout where the great room flows seamlessly into a chef-inspired kitchen with a central island giving you tons of room for your culinary visions to come to life. Expansive windows flood the space with natural light, creating an inviting atmosphere throughout. Upstairs, the primary suite offers a private retreat with a walk-in closet and spa-like ensuite. Two additional spacious bedrooms and a full bathroom provide plenty of room for family or guests. Other highlights include a double-car garage, elegant finishes, and Richfield's signature quality craftsmanship. Nestled in one of the areas most desirable neighbourhoods, you'll enjoy convenient access to parks, trails, schools, and everyday amenities all just minutes away. (id:53488)
Nu-Vista Pinnacle Realty Brokerage Inc
307 - 1975 Fountain Grass Drive
London South, Ontario
Experience the best of maintenance-free living in this beautifully designed 2-bedroom + den condominium, offering a spacious open-concept layout and generous living spaces. The gourmet kitchen impresses with stainless steel appliances, quartz countertops, and a walk-in pantry crafted for ample storage. The bright and airy living and dining areas flow effortlessly onto a large balcony with serene views perfect for relaxing or entertaining. The expansive primary suite offers a walk-in closet and a spa-inspired ensuite, providing a peaceful retreat. The versatile den makes an ideal home office or creative space. Nestled on the edge of the sought-after Warbler Woods neighbourhood, you're just moments from parks, shopping, dining, and London's extensive trail network. Enjoy premium building amenities including a fitness center, resident lounge, pickleball courts, and an outdoor terrace. With a perfect blend of luxury, location, and low-maintenance living, this condo offers everything you've been looking for. (id:53488)
Sutton Group - Select Realty
405 Edgevalley Road
London East, Ontario
Welcome to this spacious and well-designed 5-level split home in a desirable northeast London neighbourhood. The open-concept kitchen, dining, and living area is filled with natural light from large windows overlooking the backyard-perfect for everyday living and entertaining. The private primary bedroom level features its own 4 piece ensuite plus a walk in closet. Convenient laundry in hallway for easy access to everyone. The upper level offers two more large bedrooms and a full bathroom with separate door to tub and toilet perfect for sibling sharing or ideal for family or guests. The lower-level family room boasts large windows and ample storage, with a rough-in for an additional bathroom offering future potential. A separate basement storage level adds even more flexibility. Complete with a welcoming foyer and 2-piece bath, this home offers exceptional space, functionality, and room to grow. TOTAL SQUARE FOOTAGE: 2,162 sq ft. (id:53488)
Coldwell Banker Power Realty
234 Union Street
Central Elgin, Ontario
Welcome to this well-maintained semi-detached home with an in-ground pool, ideally located in the charming and desirable community of Belmont, just minutes from London. Offering excellent curb appeal, this home features 3 spacious bedrooms and 1.5 bathrooms, making it perfect for families or first-time buyers. The main floor offers a bright living room with hardwood flooring and a large, functional kitchen with ample cabinetry and counter space, flowing seamlessly into the dining area with direct access to the backyard. Step outside to a deep, private lot designed for relaxation and entertaining, featuring an in-ground pool and a fireplace at the rear of the yard - your own backyard retreat. The lower level includes a finished recreation room, large storage area, and a dedicated laundry room. Recent updates include front windows (2021), new vinyl flooring upstairs (2024), freshly painted bedrooms (2024), furnace (2023), central air (2019), roof with sheathing and insulation (2017), updated powder room (2023), new fridge, oven, dishwasher, winter pool cover (2018) and the deck was sanded and re-primed (2025). A fantastic opportunity to enjoy small-town living with modern updates and easy access to city amenities. (id:53488)
Century 21 First Canadian Corp
3309 Casson Way
London South, Ontario
Rare one floor home in Copperfield. Open concept floor plan with numerous upgrades. Great room flows to dedicated dining area and kitchen beyond. Functional and stylish kitchen with espresso cabinetry, solid surface counters and walk-in pantry. Primary bedroom with ensuite and walk-in closet. Main floor also features a stylish office with cathedral ceilings. Huge basement family room is great for entertaining plus two additional bedrooms, a full bath and lots of storage complete this level. Terrace door to sundeck and fenced rear yard. No carpeting-hardwood floors, tile in wet areas and plank flooring on lower level. Convenient attached garage with inside entry. Vacant and ready for quick possession. Sold as is with no warranties. (id:53488)
Blue Forest Realty Inc.
185 Brock Street N
Sarnia, Ontario
Investors take a look at this solid brick triplex. This large 2-storey home located just steps from the downtown, shops, theatre, restaurants, and the waterfront. This house features a brand-new roof (2021), 200-amp service, forced air heat, 2 separate hydro meters, and new front porch (2021). This house has 3 units - two 1 bedrooms and one bachelor all above grade. Upstairs tenants currently paying $1,230, main floor tenants $1175 including utilities and the bachelor unit is vacant and ready for you to pick your tenant. Utilities approx. $506/month for all 3 units. Great way to get into the rental market or add to your portfolio. (id:53488)
Pc275 Realty Inc.
146 Dearing Drive
South Huron, Ontario
Premium Lot on the Woods, this Stunning MAUVE Model can be built by Magnus HOMES in .*Come to our NEW Model (Bungalow) in Sol Haven Grand Bend or for 2 Storey Model see 72 Allister Drive in Kilworth Heights III (Sat/Sun 2-4pm).Tasteful Elegance. This 1675 sqft One floor Magnus MAUVE Model (is less $125K on a 50 ft standard lot) New Sol Haven sub-division in Grand Bend. Stunning Spacious Great room with Vaulted ceilings, lots of windows light up the open concept Family/Eating area & kitchen with sit-around Island. Great room, walk-out to the deck area for outdoor dinners overlooking woods.2 bedrooms & 2 baths on the main floor and premium Engineered hardwoods throughout, ceramic in Baths & custom glass showers! Many models to choose with larger lot sizes and premium choices as well. **PHOTOS of other Magnus Built homes and MODELS! Handy side entrance with stairway down to the extra-deep almost 9 ft. basement for a finished In-law suite (or for family visits). Basement can be finished or have Magnus leave that to you (Unfinished lower on Standard lot-this home is priced at $870,000). Choose to build another 1675 sq ft Bungalow plans and a bungaloft, 2 storeys ranging from 2000 sq ft and up. Let Magnus Homes Build your Quality Dream Home in the active, friendly neighbourhood of Grand Bend! Wide array of quality colour coordinated exterior &interior materials from builders samples and several upgrade options to choose from. This lot will be fully sodded with plenty of parking for entertaining as well as the attached garage. This and other Premium lots available. Choose your Lot and Build your Dream Home with Magnus in 2026. Great neighbourhood with country feel. We'd love our Designer to work with you to help you Build the home you hope for - Note: Listing agent is related to the Builder/Seller. Have a 2026 move in date ! Where Quality comes Standard! Photos of other Magnus homes- don't show the vaulted Ceiling this model has FYI. Tax is est (id:53488)
Team Glasser Real Estate Brokerage Inc.
Exp Realty
Contact Melanie & Shelby Pearce
Sales Representative for Royal Lepage Triland Realty, Brokerage
YOUR LONDON, ONTARIO REALTOR®

Melanie Pearce
Phone: 226-268-9880
You can rely on us to be a realtor who will advocate for you and strive to get you what you want. Reach out to us today- We're excited to hear from you!

Shelby Pearce
Phone: 519-639-0228
CALL . TEXT . EMAIL
Important Links
MELANIE PEARCE
Sales Representative for Royal Lepage Triland Realty, Brokerage
© 2023 Melanie Pearce- All rights reserved | Made with ❤️ by Jet Branding
