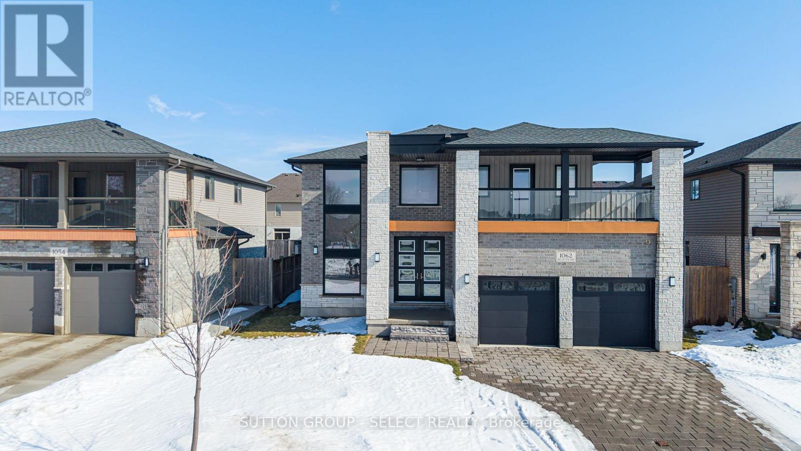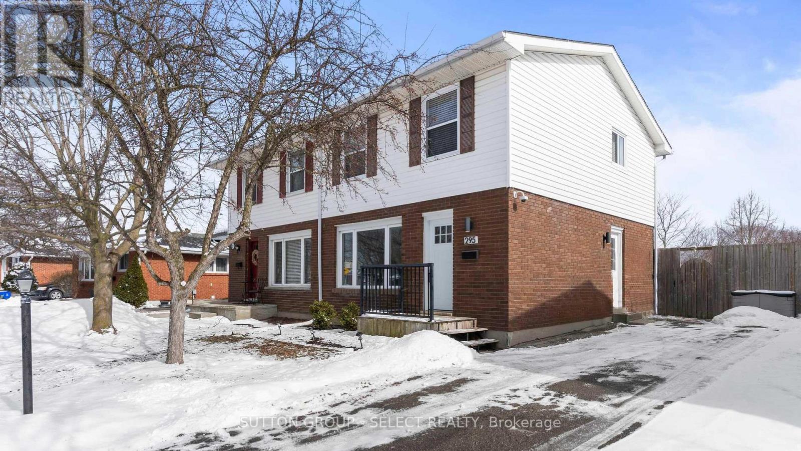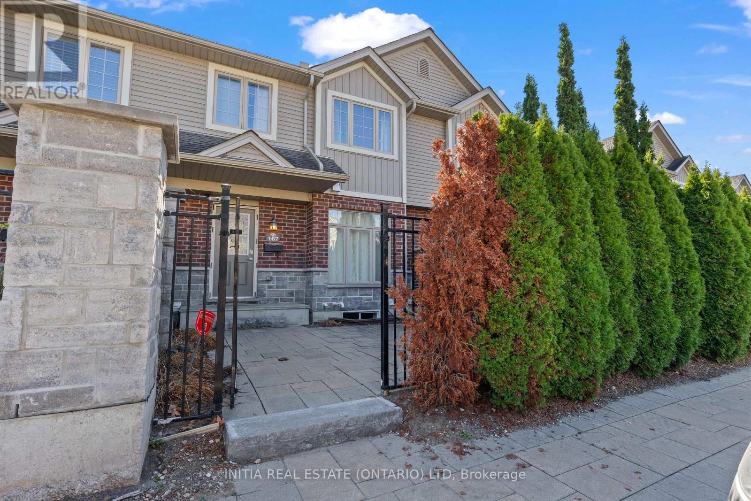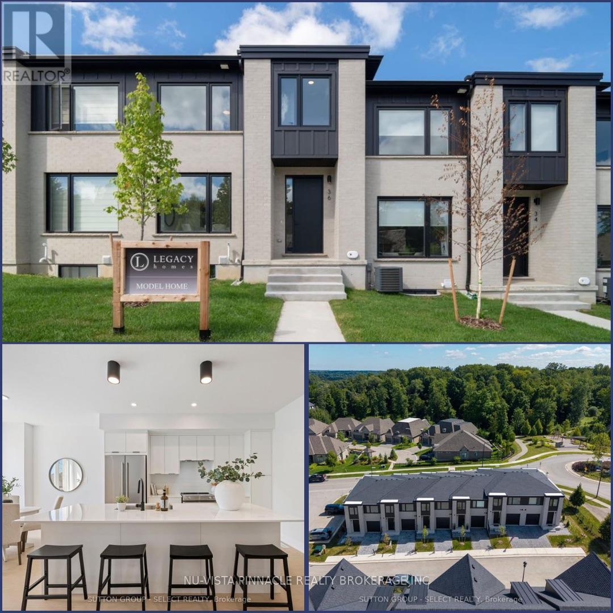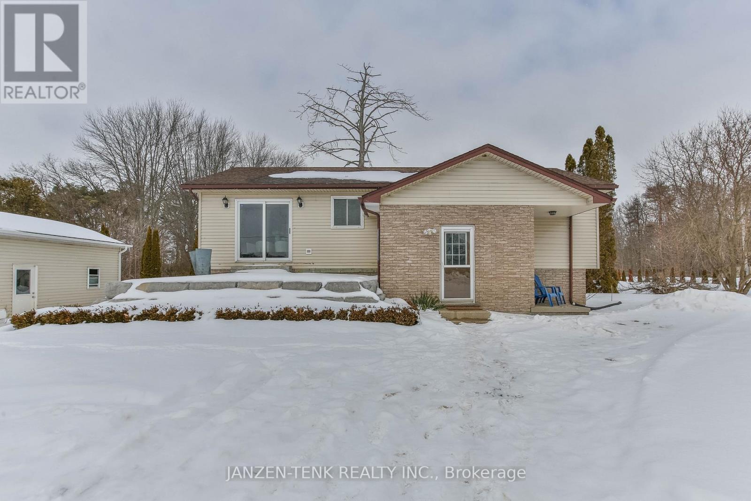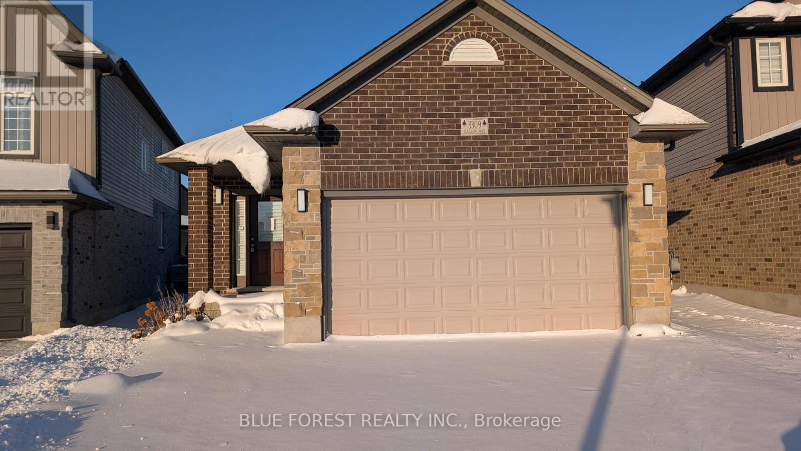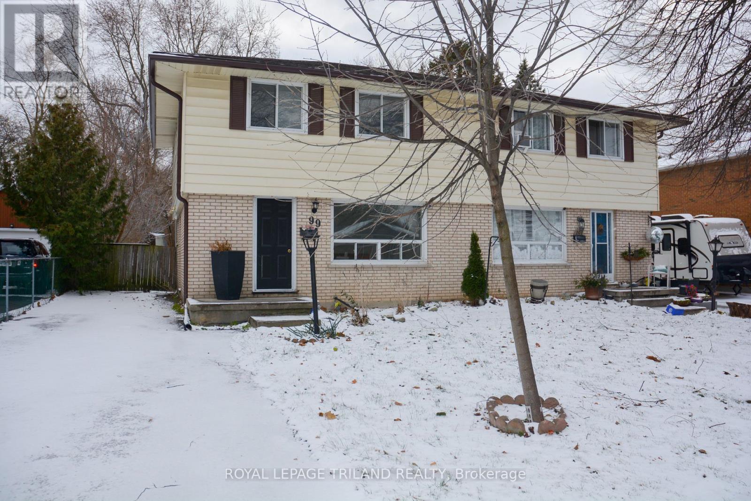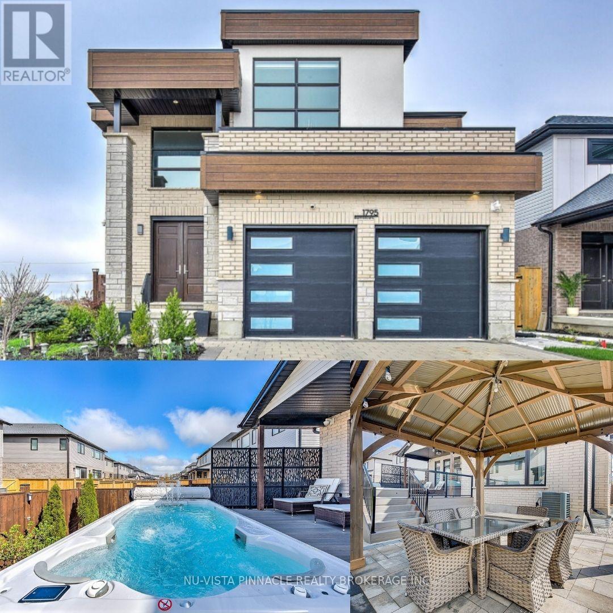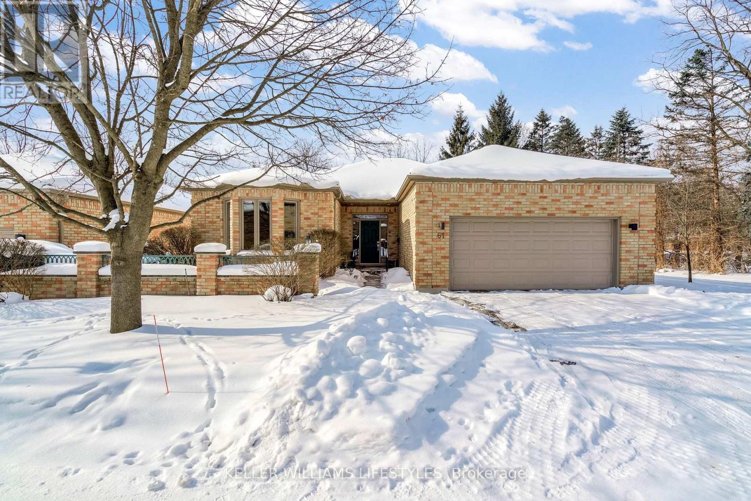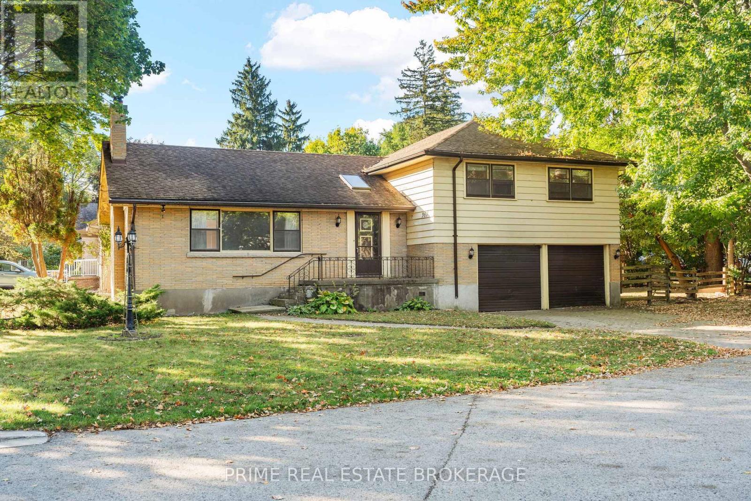4282 Liberty Crossing
London South, Ontario
Welcome To This Move-In Ready Detached Home In The Sought-After Liberty Crossing Community Of South London. Featuring A Well-Designed Open-Concept Layout, This Home Is Built For Comfortable Family Living. The Main Floor Is Bright And Spacious With Large Windows, An Open Living/Dining Area, And A Custom-Built Kitchen With Quartz Countertops. It Showcases Upgrades Throughout, Including Premium Hardwood And SPC Flooring, 40+ Pot Lights, And Modern Finishes.Upstairs Offers 4 Large Bedrooms And 2.5 Bathrooms. Option To Have The Basement Apartment Finished With Side Entrance Includes A Kitchenette And Laundry Room, Ideal For Multigenerational Living Or Potential Rental Income. Two Kitchens And Two Laundry Rooms Add Convenience And Functionality.Located In A High-Demand Neighbourhood Near Shopping, Parks, And Highways, This Home Offers Everything Todays Buyer Is Looking For. CONTACT TODAY FOR DETAILS ON PRE-CONSTRUCTION OPPORTUNITIES, FLOOR PLANS, AND PRICING STILL AVAILABLE WITH THE BUILDER. PHOTOS ARE FROM THE MODEL HOME; ACTUAL FINISHES MAY VARY. THIS HOME IS SHOWN AS A MODEL ONLY AND IS NOT FOR SALE. ALL DETAILS, FLOOR PLANS, AND FINISHES ARE TO BE VERIFIED WITH THE BUILDER. (id:53488)
Nu-Vista Pinnacle Realty Brokerage Inc
1062 Melsetter Way
London North, Ontario
This contemporary executive home is the antidote if you're tired of cookie cutter. Directly across from a park, your experience begins with a sunlit 2 storey foyer that sets a tone of airy sophistication. A dining room tucked behind glass paned double doors offers a focused space for long dinners without the distractions of the rest of the house. The living room is anchored by a minimalist gas fireplace- no bulky mantels, just clean aesthetics. It opens on the kitchen and heart of the home, which features custom cabinetry, a large social island and separate pantry. The lighted glass-fronted display cabinets are a focal point for your glassware. Upstairs the primary bedroom features a spa-like ensuite and a generous walk-in closet for a full wardrobe. There are 2 additional well-sized bedrooms and an "everything" room which is the wild card. The large room is perfect for a high-end medial lounge, a quiet home office or a 4th bedroom. The BEST part - the bonus rooms opens to an expansive balcony, the perfect spot to relax and look out over the park. (id:53488)
Sutton Group - Select Realty
295 Admiral Drive
London East, Ontario
Tucked along the edge of Nelson Park, this recently renovated semi-detached home offers something special for those ready to take the next step into home ownership in east London. Imagine having green space in your backyard-not just something you see, but something you live beside. Morning walks, evening sunsets, and room to breathe, all just steps from your door. Inside, the main floor is thoughtfully designed for everyday living and effortless entertaining. The bright eat-in kitchen features a centre island, stainless steel appliances, and a natural gathering place for friends and family. Just beyond, step outside to your private, tree-lined backyard with ideal southern exposure-perfect for summer evenings, gardening, or simply enjoying the quiet. Upstairs, you'll find three comfortable bedrooms and a well-appointed 4-piece bath, offering flexibility for families, guests, or a dedicated home office. The lower level adds even more living space with a cozy rec-room anchored by an electric fireplace-ideal for movie nights, a play area, or a relaxing retreat. The laundry area also provides valuable storage space to keep everything organized. Whether you're buying your first home or looking for a move-in ready property in a connected, community-focused neighbourhood, this is an opportunity to put down roots beside one of east London's most loved parks. (id:53488)
Sutton Group - Select Realty
167 - 1010 Fanshawe Park Road E
London North, Ontario
Bright and naturally well-lit townhome in sought-after North London's Jacobs Ridge by Rembrandt Homes. It offers a fenced private patio and two exclusive parking spaces right out front . With 3 spacious bedrooms including a primary with walk-in closet, a versatile finished rec room in basement, and 2022 UPDATES such as new flooring, fresh paint, and modern lighting throughout, this move-in-ready home balances comfort and value . The main level offers a sun-filled living area and a kitchen with pass-through, while the low condo fee includes building insurance, parking, and common elements for added peace of mind . Located within the Stoney Creek Public School zone and close to Masonville Place, trails, and everyday amenities, this is a smart North London opportunity at a great price. (id:53488)
Initia Real Estate (Ontario) Ltd
20 - 1175 Riverbend Road
London South, Ontario
Welcome to Riverbend Towns by Legacy Homes of London - an exclusive collection of modern townhomes in the highly sought-after Riverbend community of West London. Now selling Phase 2 with anticipated Summer 2026 occupancy, this brand new home (to be built) offers professionally selected, clean contemporary finishes - thoughtfully curated by the builder for a polished, cohesive look. Enjoy boutique-style living just steps to a brand-new school (anticipated to open Fall 2027) and minutes from shopping, dining, parks, trails, and the vibrant energy of West 5. The perfect balance of quiet residential living and everyday convenience. This two-storey interior townhome features a bright, open-concept main floor designed for modern living. An oversized quartz island anchors the kitchen, flowing into a spacious dining area and airy living room - ideal for entertaining or relaxing at home. Engineered hardwood floors, 9' ceilings, and 8' interior doors on the main floor, elevate the space with a refined feel. Upstairs, the primary suite offers a walk-in closet and spa-inspired ensuite with dual sinks and a sleek walk-in shower. Two additional bedrooms, a 3 pc bathroom and a second-floor laundry provide flexibility and function for families, guests, or a home office. The unfinished basement includes a rough-in for a future 3-piece bath, with optional builder-finished packages available. Quality craftsmanship shines with brick and James Hardie siding, front and rear porches, and an insulated garage door. A low $115/month common-element fee covers private road snow removal and shared-area maintenance for easy, low-maintenance living. Riverbend Towns - modern, low-maintenance living in one of West London's most desirable communities! (id:53488)
Nu-Vista Pinnacle Realty Brokerage Inc
Sutton Group - Select Realty
56092 Calton Line
Bayham, Ontario
Fantastic country property on 1.4 acres of prime real estate! This centrally located 5 bedroom, 2 bathroom bungalow is the epitome of comfort and convenience. Step inside and be welcomed by a bright and airy living space, featuring large windows that bathe the room in natural light leading to a newly updated custom kitchen with quartz countertops. The adjacent dining area leads to a newer concrete patio, perfect for enjoying outdoor meals or hosting gatherings with loved ones.The main floor also features two generously sized bedrooms and a newly updated 4pc Bath. Descend to the nicely finished basement, where you'll find even more living space to enjoy. Whether you're looking to create a cozy family room, a home office, or a play area for the kids, the possibilities are endless. Three additional bedrooms and a full updated bathroom provide comfort and privacy for guests or family members. Newer updates include furnace and A/C, water pump and pressure tank. Outside, the expansive yard offers endless opportunities for outdoor activities and relaxation. The recent addition of a 20 x 20 workshop also provides space for hobbies and storage etc. With its near proximity to campgrounds and area beaches, this home is a haven for outdoor enthusiasts. Don't miss your chance to own this country bungalow where comfort meets convenience. Schedule a viewing today and make this your forever home! (id:53488)
Janzen-Tenk Realty Inc.
3309 Casson Way
London South, Ontario
Rare one floor home in Copperfield. Open concept floor plan with numerous upgrades. Great room flows to dedicated dining area and kitchen beyond. Functional and stylish kitchen with espresso cabinetry, solid surface counters and walk-in pantry. Primary bedroom with ensuite and walk-in closet. Main floor also features a stylish office with cathedral ceilings. Huge basement family room is great for entertaining plus two additional bedrooms, a full bath and lots of storage complete this level. Terrace door to sundeck and fenced rear yard. No carpeting-hardwood floors, tile in wet areas and plank flooring on lower level. Convenient attached garage with inside entry. Vacant and ready for quick possession. Sold as is with no warranties. (id:53488)
Blue Forest Realty Inc.
2955 Catherine Street
Thames Centre, Ontario
RARE OPPORTUNITY to own this one-of-a-kind Estate property. Custom built two-storey residence sits on approximately six acres backing onto the Thames River. Open the front door to a view of the rounded entry foyer and grand staircase. Formal dining room with trayed ceiling and terrace doors to raised patio. Chef's kitchen with centre island. Main floor office with built-in desk and shelving. Upper level with four bedrooms and large open mezzanine. Primary suite with walk-in closet with laundry and large ensuite. Walkout basement setup up for entertaining-large family room with zebra wood wet bar, guest bedroom and bathroom. This property caters to the the sports enthusiast with a full squash court (or convert to a private gym), tennis court and putting green. There is also a sauna for recovery. Pool area rivals many resorts with beach entry pool, hot tub, bar area and raised deck with slide for the kids. Three car garage with entry to basement or main level. Additional exterior storage area partially below grade for lawn equipment, etc., large shed/penned in area at rear of property. Quick possession available. Property sold as is. (id:53488)
Blue Forest Realty Inc.
99 Cecilia Avenue
London East, Ontario
Welcome to this newly renovated Two Storey 3 bedroom Semi-detached home. New kitchen cabinetry, new flooring throughout with a renovated powder room and upper bath, unspoiled lower level with high celings and side entrance. Situated on a mature, desirable tree lined family friendly street close to all amenities including schools, shopping, parks and recreation facilities. For the new family just starting out or retired empty nesters, this is the place to put down those roots and begin a new chapter. A private deep fenced yard for the kids to play and room to plant your own garden ,a summer oasis awaits your imagination. Within walking distance to Fanshawe College and close proximity to Western University, this location has many benefits. Book your showing today. (id:53488)
Royal LePage Triland Realty
1795 Brayford Avenue
London South, Ontario
YOUR BACKYARD OASIS AWAITS! Every day feels like a retreat in this beautifully maintained 4-bedroom, 5-bathroom home, nestled in the sought-after, family-friendly community of Wickerson Hills. Located on a quiet, temporary dead-end street with no through traffic, it's the perfect environment for children to play safely and families to grow. From the moment you arrive, pride of ownership is clear - from the meticulously landscaped front lawn to the sun-filled, open-concept interior, offering over 2,800 sq. ft. of finished living space above ground.The main floor features a private home office, spacious family room with decorative waffle ceilings and a cozy fireplace, and a show-stopping kitchen with a large island, perfect for entertaining or creating everyday family meals. With two full dining areas, there's space for intimate dinners or large holiday gatherings.Upstairs, you'll find four generously sized bedrooms, including a tranquil primary suite with a spa-inspired ensuite and large walk-in closet. The partially finished basement adds flexibility, with room for a second office, gym, or future rec room - plus plenty of storage. Step outside to your fully landscaped backyard oasis designed for enjoyment in every season. The 14-ft Swim Spa POOL offers year-round aquatic fitness and relaxation, with swim jets, therapy seats, and a wide swim lane. The covered deck, gazebo, and expansive patio space are perfect for BBQs, birthday parties, or quiet evenings under the stars - rain or shine. The fully fenced, no-grass yard ensures low maintenance and maximum enjoyment . MAXXMAR designer blinds add both style and function throughout the home. Located just minutes from top-rated schools, parks, shopping, and major highways, this home offers the perfect blend of luxury, function, and location.This isn't just a home, it's a lifestyle. Welcome to your forever home in Wickerson Hills. Come experience it for yourself...Vacation at home - every single day. (id:53488)
Nu-Vista Pinnacle Realty Brokerage Inc
61 - 1040 Riverside Drive
London North, Ontario
Welcome to this spacious detached bungalow condominium offering nearly 3,000 sq ft of finished living space (including the lower level) in a well-managed North London community. Thoughtfully designed with 2+1 bedrooms and 3 bathrooms, this home features a main-floor primary suite complete with a walk-in closet and a luxurious 5-piece ensuite, along with a second main-floor bedroom and full bathroom-ideal for single-level living. The open-concept living and dining areas are anchored by a two-way natural gas fireplace, creating a warm connection between the spaces, while the eat-in kitchen and breakfast room with patio-door access lead to a private deck, perfect for enjoying morning coffee, casual meals, or time outdoors. The lower level expands the living space with an additional bedroom, a den suitable for overnight guests, a large recreation room, and generous unfinished areas perfect for storage or future customization. Additional highlights include main-floor laundry with sink, an attached double garage with private driveway parking for four vehicles, a west-facing deck, central air, and forced-air gas furnace/heat pump heating. Condo fees include common elements and access to the community's saltwater pool, which is open from June to September. The property is vacant with flexible possession available. Conveniently located near Riverside Drive and Hyde Park Road, with easy access to amenities like shopping, restaurants, green space, and major routes. (id:53488)
Keller Williams Lifestyles
367 Ridout Street S
London South, Ontario
Nestled on a quiet, tree-lined street in the heart of Old South, 367 Ridout Street South enjoys a desirable setting facing St. Neots Drive - just steps from vibrant Wortley Village. This charming pocket of London offers walkable access to local dining, boutique shopping, groceries, parks, golf, LHSC, and more, blending convenience with a true sense of community.This long-held family home presents a rare opportunity to bring your vision to life in one of Londons most sought-after neighbourhoods. Inside, you'll find timeless character throughout, including original details and inviting living spaces that reflect the craftsmanship of a bygone era. The upper level features four large bedrooms, offering plenty of space for family living, guests, or a home office. With two living rooms on the main level, theres flexibility for a cozy family room, formal entertaining, or creative reconfiguration. Whether you're looking to restore its original charm or modernize the layout, this property provides an ideal foundation for transformation. Set on a picturesque lot surrounded by mature trees, the home offers peaceful surroundings just minutes from the energy of the Village. Whether you're renovating, investing, or reimagining, 367 Ridout Street South is a blank canvas in a location that rarely comes available - a chance to craft your next chapter in one of Londons most treasured communities. (id:53488)
Prime Real Estate Brokerage
Contact Melanie & Shelby Pearce
Sales Representative for Royal Lepage Triland Realty, Brokerage
YOUR LONDON, ONTARIO REALTOR®

Melanie Pearce
Phone: 226-268-9880
You can rely on us to be a realtor who will advocate for you and strive to get you what you want. Reach out to us today- We're excited to hear from you!

Shelby Pearce
Phone: 519-639-0228
CALL . TEXT . EMAIL
Important Links
MELANIE PEARCE
Sales Representative for Royal Lepage Triland Realty, Brokerage
© 2023 Melanie Pearce- All rights reserved | Made with ❤️ by Jet Branding

