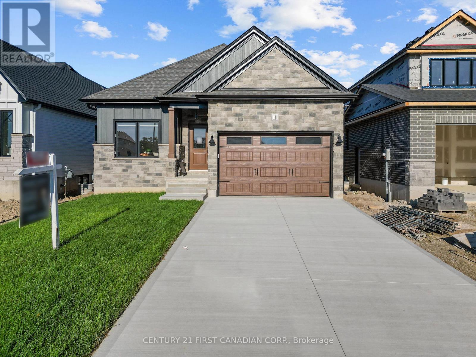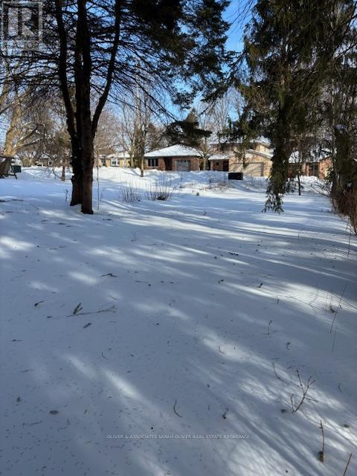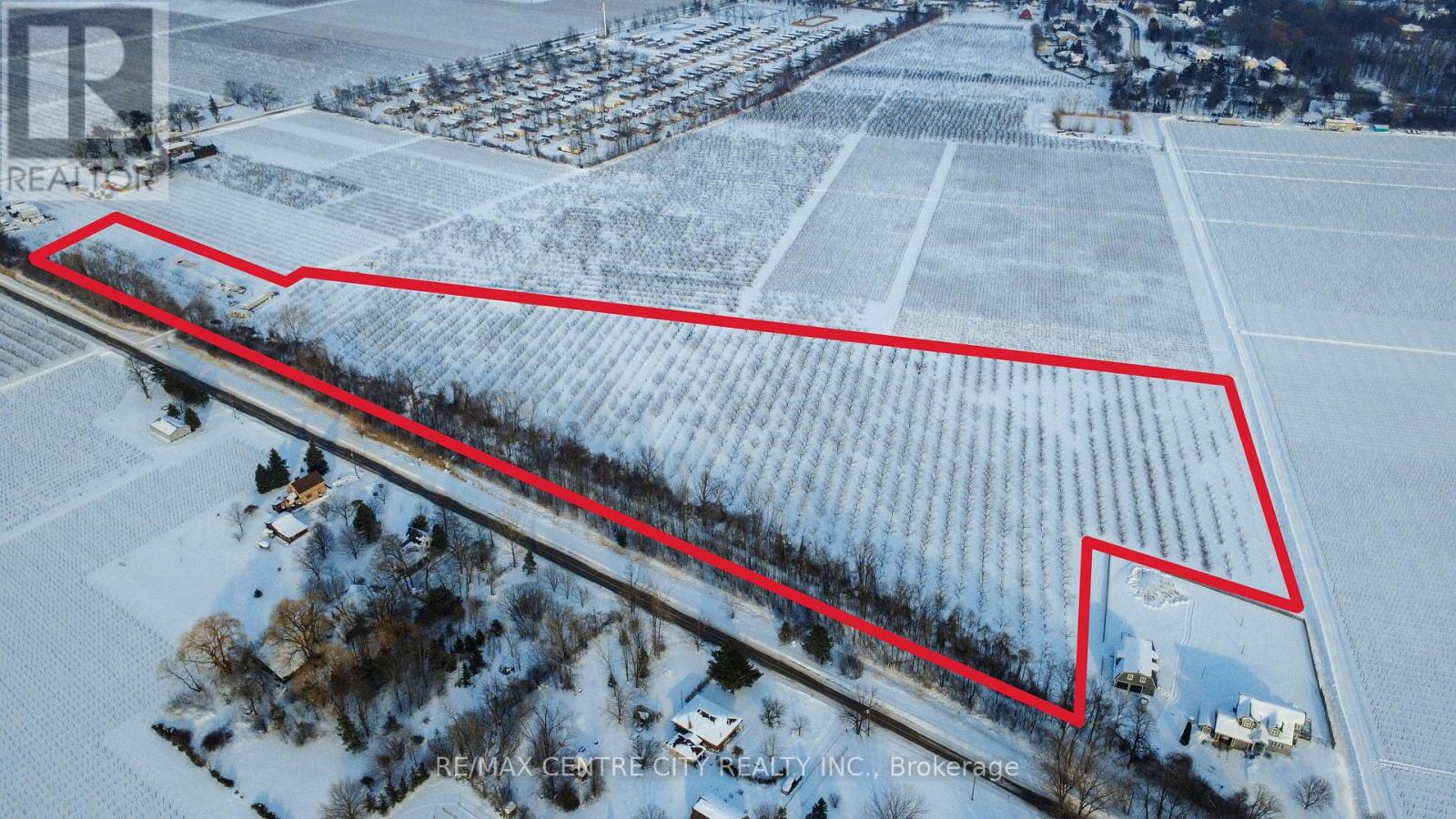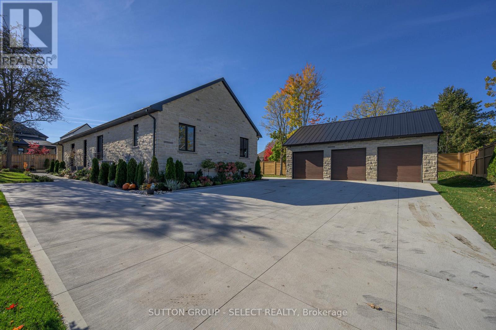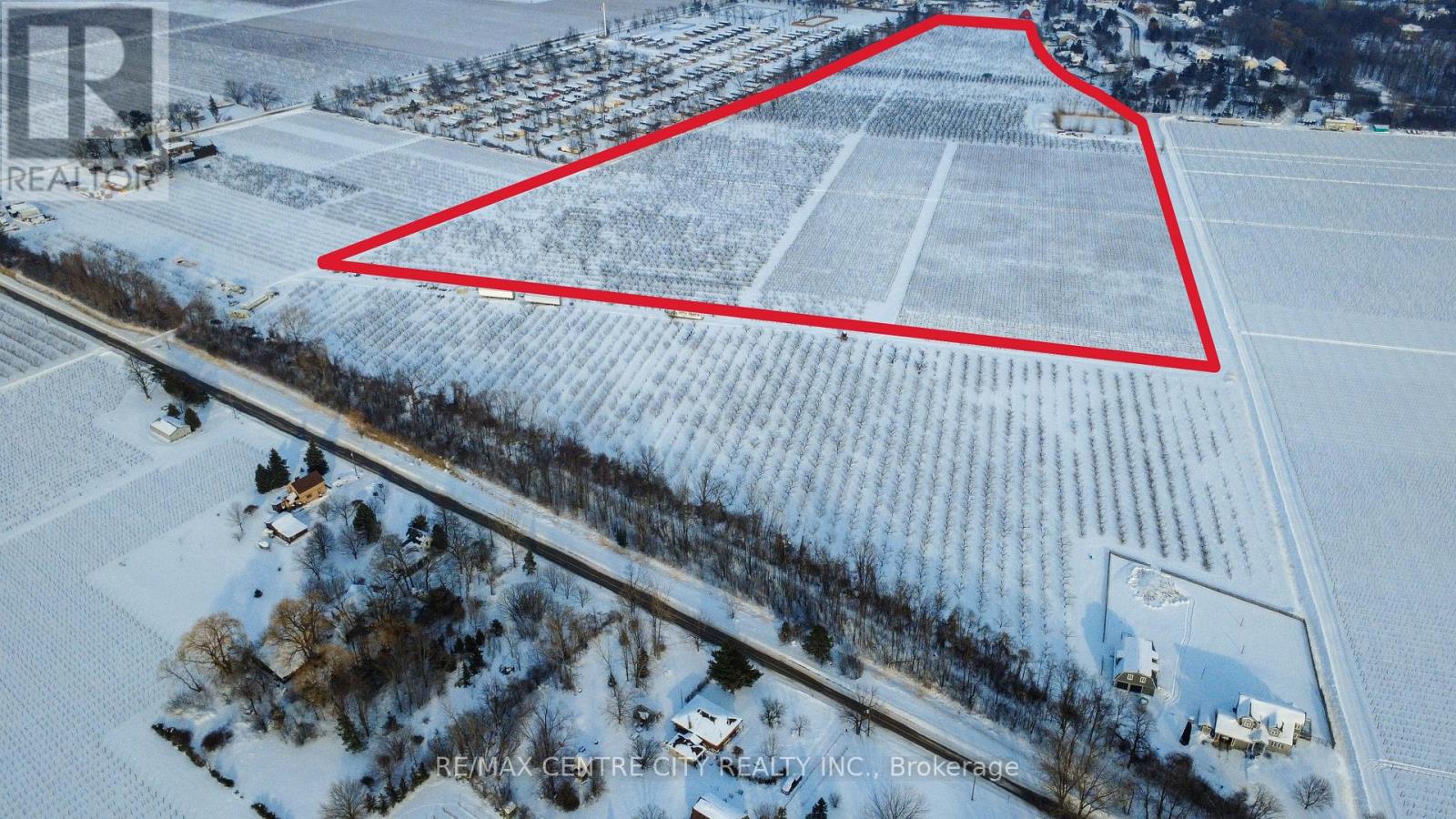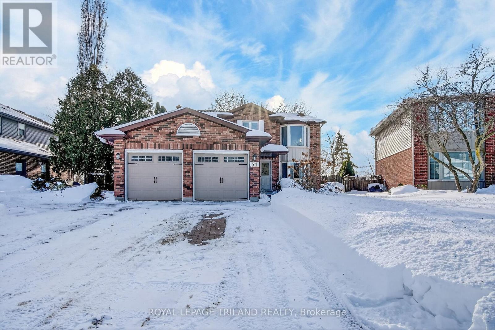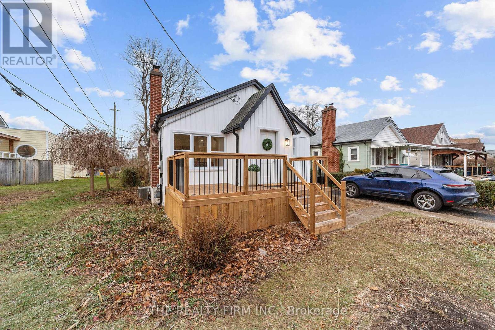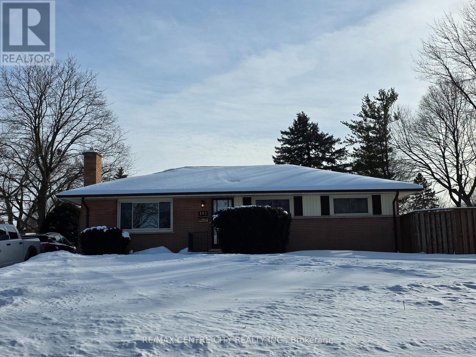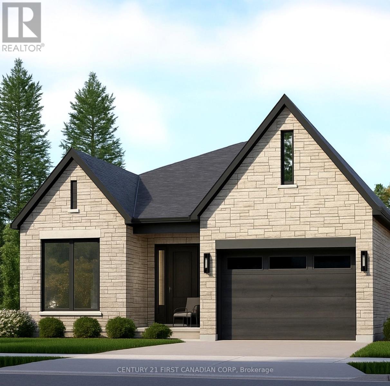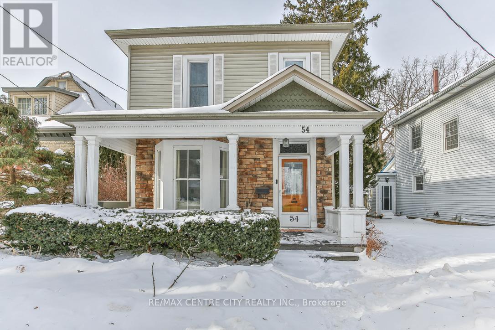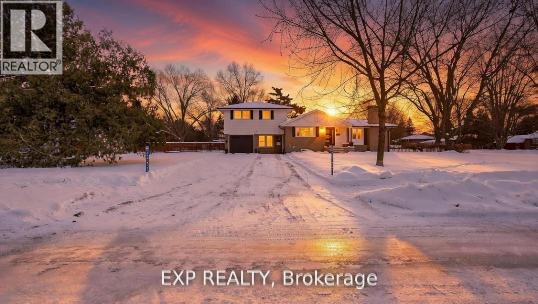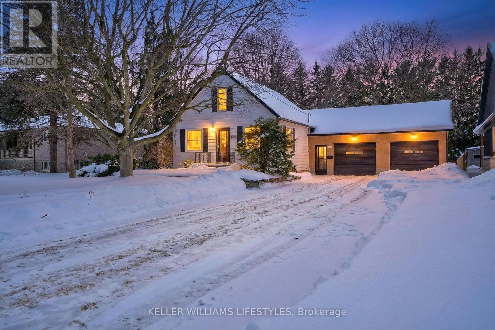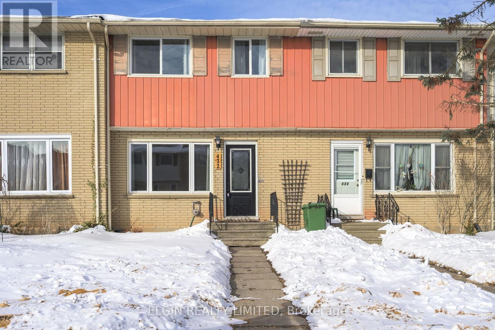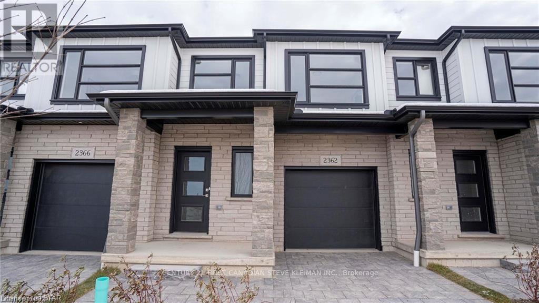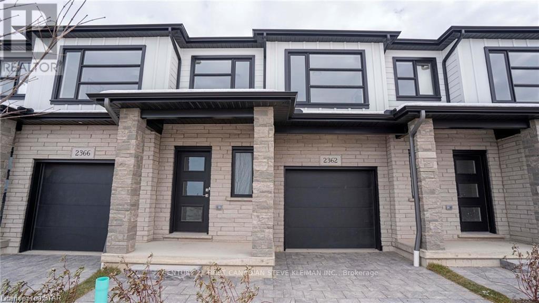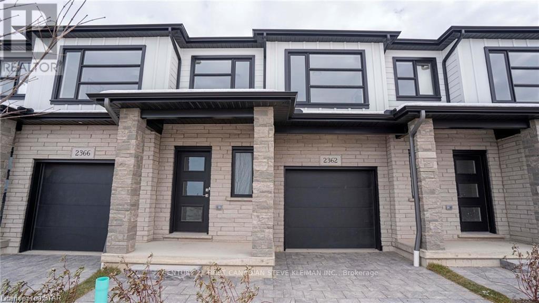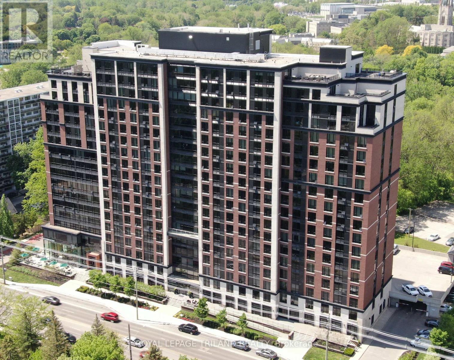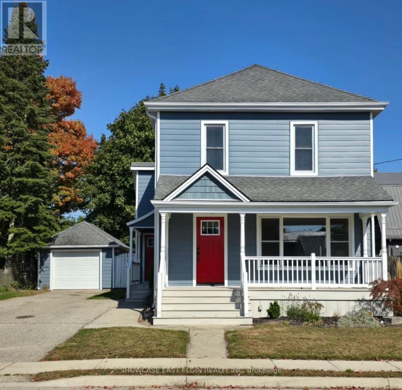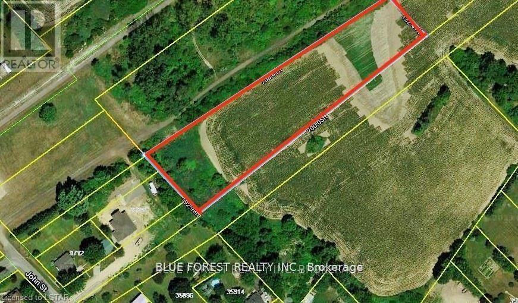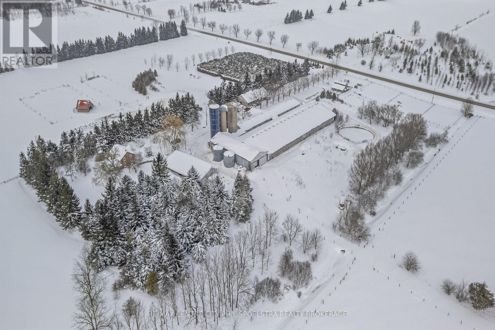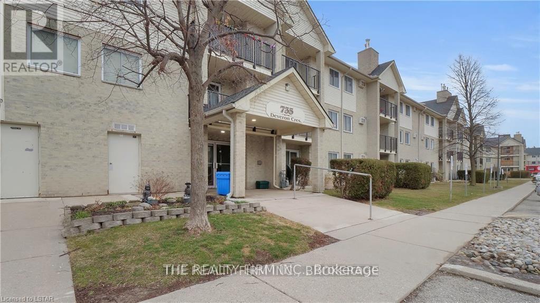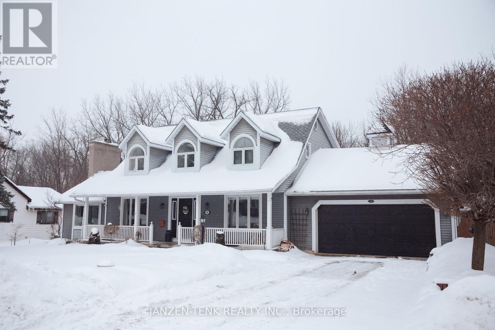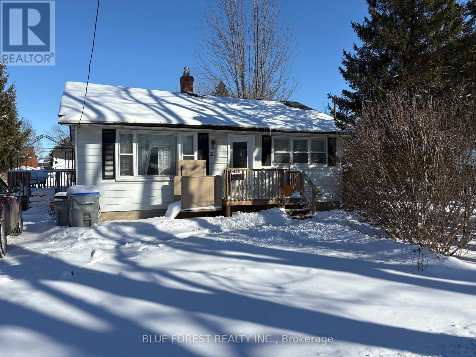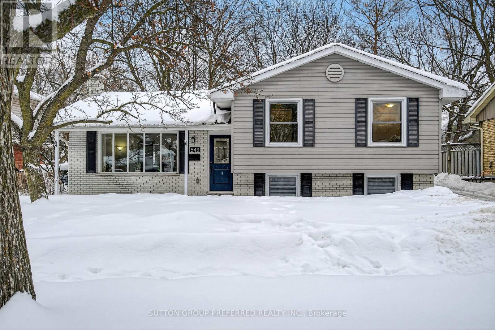11 Sheldabren Street
North Middlesex, Ontario
MOVE IN READY - Discover timeless charm and contemporary comfort in this beautifully designed bungalow, built by Morrison Homes in the peaceful community of Ailsa Craig. Thoughtfully crafted with clean lines, warm finishes, and an airy open-concept layout, this home offers the perfect blend of style and function. Step into a welcoming foyer that opens into a light-filled living space featuring oversized windows and a patio door that invites the outdoors in. The kitchen is a standout, featuring sleek, hard-surface countertops, an oversized island, a walk-in pantry, and ample cabinetry, ideal for both everyday living and entertaining. The main level features a serene primary suite with a spacious walk-in closet and a private ensuite with elegant finishes. A second bedroom, an additional 4-piece bath, and a conveniently located main floor laundry room complete the main level. Downstairs, the fully finished basement offers incredible versatility with two additional bedrooms, a full bathroom, and a spacious rec room perfect for a home office, media lounge, or play area. Blending modern design with rustic charm, this Morrison-built home brings modern elegance, warmth, and practicality together in a setting that feels like home. Taxes & Assessed Value yet to be determined. (id:53488)
Century 21 First Canadian Corp.
6 Ellsworth Close
London East, Ontario
Lovely property to build the home of your dreams. Pretty and peaceful Cul de sac location with easy access to highway 401, downtown London and Fanshawe College. The lot has a 75 ft frontage but is essentially a rectangle 52 ft x108 ft with an extra little triangle on the front corner. This parcel of land is walking distance to restaurants, coffee shops, grocery store and all your shopping essentials providing ultimate convenience yet tucked away on the cul de sac. Great neighbourhood with walking and bike trails. For the investor minded build up to 4 dwelling units; see the City of London website under "Additional Residential Units" for more information. Great opportunity! (id:53488)
Oliver & Associates Sarah Oliver Real Estate Brokerage
481 Concession 1 Road
Niagara-On-The-Lake, Ontario
Location, Location, Location! This prime parcel of land neighbours the town of Queenston in Niagara on the Lake. This nearly 13 acre parcel of land is an established and operating tender fruit farm. This productive farm has 6 acres of Peach trees, 1.28 acres of Yellow Plums, and 0.6 acre of European dark plums all with systematic tile drainage. The tree varieties have allowed for a balance of workload throughout the season and they perform with excellence here as the niche micro-climate has proven results for the existing farmer. There is also a trailer onsite with septic and a cistern. Currently this property is Zoned APO. (id:53488)
RE/MAX Centre City Realty Inc.
185 Commissioners Road E
London South, Ontario
Understated executive bungalow, set intentionally back from the road, behind the mystique of automated privacy gates, creating the English stone-cottage inspired residence found wrapped in trees, tranquility, and quiet prestige. A long, softly illuminated, concrete drive draws you away from traffic to a quiet fully fenced, pool-sized lot, with abundant guest parking and a separate 3-car garage. The timeless stone exterior, romantic Juliette balconies, and partially covered verandah set the stage for refined outdoor living, anchored by a two-sided fireplace that invites lingering evenings and effortless entertaining. Inside, soaring 10-ft ceilings on the main level and 9-foot ceilings in the lower level create a sense of volume and light for this modern-European aesthetic. The main floor unfolds in a thoughtful 2-bedroom plus den layout that balances intimacy and openness, centred around a showpiece kitchen with ceiling-height flat-panel cabinetry, quartz surfaces, and a wet bar/servery with garden door access to the terrace. Scandinavian-inspired baths and a serene, boutique-style primary suite complete the upper level with quiet sophistication, while the den adapts easily as a third bedroom. The lower level is equally impressive and remarkably versatile, offering 3 additional bedrooms, 2 bathrooms, a full second kitchen and laundry, and expansive living areas filled with natural light. Whether envisioned as a seamless extension of the main home, a private guest or teen retreat, or an elevated work-from-home, the possibilities are exceptional. Notably, there are no interior load-bearing walls on this level, allowing easy removal of fireplace and island to create an exceptional flex/games/media space. A metal roof, 3-bay garage w/ 220-amp service & the rare setback position complete this private, design-driven residence delivering beauty, presence, and flexibility in equal measure-quietly tucked away, yet moments from Hospitals, Wortley Village, and Highland Golf. (id:53488)
Sutton Group - Select Realty
Pt Lts 2 6&7 Rp 30r3068 Part 1
Niagara-On-The-Lake, Ontario
This large parcel of land is tucked up against the beautiful town of Queenston in Niagara on the Lake. This 43.8 acre parcel of land is an established and operating tender fruit farm with a large irrigation pond, diesel powered frost fan, and as some equipment included to add to an existing operation or help an aspiring fruit farmer get started. This productive farm has approx. 12 acres of table grape vines, over 16.75 acres of Peach trees, nearly 5 acres of yellow plums, and 4.33 acres of European dark plums all with systematic tile drainage. The tree/vine varieties have allowed for a balance of workload throughout the season and they perform with excellence here as the niche micro-climate has proven results for the existing farmer. Currently this property is Zoned RA. (id:53488)
RE/MAX Centre City Realty Inc.
71 Chalfont Road
London North, Ontario
Welcome to 71 Chalfont Road - a rare urban retreat that feels like a private cottage escape, right in the heart of the city. Located in a quiet cul-de-sac with an extra-large pie-shaped lot (174 feet) overlooking the river's edge ravine, this home features an elevated sundeck, gardens, and mature trees. This beautifully maintained two-storey home offers 4+2 bedrooms and 3.5 bathrooms, thoughtfully designed for both everyday living and entertaining. Upon entry, you're welcomed by a gracious front living room ideal for guests, while a separate family living area with a cozy fireplace creates a warm and inviting atmosphere for daily life. Toward the back of the home, the kitchen and dining area overlook a stunning backyard through large windows, offering picturesque views that change beautifully with the seasons. This home truly allows you to experience all four seasons from the comfort of your own space. Upstairs, the primary bedroom features a walk-in closet and a 5-piece ensuite with a Jacuzzi tub, along with generously sized additional 3 bedrooms. The fully finished basement adds exceptional versatility, complete with a sink and cabinetry, making it ideal as a kitchenette - perfect for extended family, guests, or flexible living arrangements and 5th/6th bedroom, a 3-piece bathroom, a large recreation room, and a storage/utility room. Just a 1-2 minute walk to John Dearness PS. From the backyard gate, cross the street and within less than 1 5 minute walk enjoy direct access to the Thames Valley river trail and Springbank Park, one of London's most sought after green spaces, ideal for daily walks, biking, and nature enjoyment. Updates include: Roof and Windows (2019), Newly Painted (2025), Pot Lights on the main floor, and Appliances (2018) including a Refrigerator, Dishwasher, Washer & Dryer, along with updates to the powder room and 2nd-floor bathroom. (id:53488)
Royal LePage Triland Realty
271 Herkimer Street
London South, Ontario
Welcome to 271 Herkimer Street! A beautifully updated home with bright, sun-filled spaces in a quiet, friendly neighbourhood perfectly located near LHSC, Parkwood, 401, major amenities, bus routes, schools, daycares, Wortley & downtown. This move-in-ready bungalow blends modern updates with everyday convenience. The home features a long list of upgrades, including new updated interior/exterior doors, paint, lighting, kitchen cabinets w/quartz countertop, new kitchen appliances, plumbing & more!! The main level features three comfortable bedrooms and a fully renovated 4pc bathroom. The lower level adds exceptional versatility with a 4th bedroom, new egress window, fully renovated 3pc bathroom, & spacious living area. This level offers an ideal layout for future development of a secondary suite. The side entrance leads directly downstairs & further enhances its potential for multi generational living or income opportunities. Outside, the home stands out with new board- and-batten style siding, a new front porch with stairs, a great backyard with mature trees, & parking for 3 vehicles w/room to add more if desired.The neighbourhood is great - you're steps from Rowntree Park, featuring a baseball diamond, tennis court, and kids' play equipment, making it a wonderful spot for families. Beautifully updated, bright, and full of possibilities, this home is ideal for families, professionals, or anyone looking for a warm and welcoming place to call home. (id:53488)
The Realty Firm Inc.
193 Arlington Crescent
London South, Ontario
Located in a mature South East neighborhood with beautiful tree lined streets. Nicely set on a generous lot. Spacious driveway to accommodate a busy family & friends. Enjoy a sunlit livingroom with a huge picture window. The diningroom, a pleasant space for those special days or enjoy as an everyday eating area. There are a few options to consider in the kitchen with lots of room for additional counter work / storage for best use or add a little breakfast table. Three bedrooms down the hall with an updated full bath. (vanity & shower surround) The lower level has enjoyed an extensive renovation offering a generous familyroom with a small kitchen area for drinks and snacks. No one needs to miss 'the big play' again. The convenience of a 3 pc bath & an additional room for guests. A really nice option for a family member suite. Furnace room, laundry & storage complete this level. A few extra details: Furnace and A/C approx. 6-8 years old. Hot water heater - rental. Dishwasher does not work, fireplace hasn't been used for a few years. No guarantee's or warrantee's. All other appliances in working order but sold as is. Realtors: see remarks (id:53488)
RE/MAX Centre City Realty Inc.
3096 Gillespie Trail
London South, Ontario
The Sunderland by Birani Design & Build is a beautifully crafted 1,340 sq. ft. one-floor bungalow that perfectly blends style, comfort, and functionality. Thoughtfully designed with a flexible layout offering three bedrooms or two bedrooms plus a home office, this home is ideal for downsizers, small families, or professionals seeking the ease of single-level living. Two full bathrooms, including a luxurious private ensuite, provide everyday comfort with a touch of retreat-like elegance. The open-concept design creates a bright, welcoming space perfect for both entertaining and quiet evenings at home. Situated in Talbot Village - Phase 7, one of London's most desirable and family-friendly communities, this home showcases the exceptional craftsmanship and attention to detail Birani Design & Build is known for. Residents will enjoy proximity to a brand-new public school opened in 2025, walking distance to Ecole élémentaire La Pommeraie, beautiful parks with basketball courts, soccer fields, and scenic pond-side trails, as well as convenient shopping at Talbot Village Plaza with No Frills, Dollarama, restaurants, banks, GoodLife Fitness, medical clinics, and more. An upcoming commercial plaza featuring a veterinarian, dental clinic, Starbucks, and additional amenities, along with a brand-new YMCA just steps away, further enhances the lifestyle appeal. With quick access to Highways 401 and 402, easy routes to St. Thomas and Port Stanley beaches, and new bike lanes along Colonel Talbot Road connecting to the charm of Lambeth, Talbot Village offers the perfect balance of modern convenience, natural beauty, and vibrant community living. To be built. (id:53488)
Century 21 First Canadian Corp
54 William Street
St. Thomas, Ontario
Step into timeless charm in this beautiful two-storey century home, perfectly situated in a sought-after historical neighbourhood. Featuring 3+1 bedrooms and 2 full bathrooms, this home blends character with modern updates. The open-concept living and dining area is bright and inviting, highlighted by an electric fireplace and abundant natural light. The refreshed kitchen flows seamlessly into the main living space, ideal for everyday living and entertaining. Enjoy the convenience of main-floor laundry, a fully fenced yard, a detached garage, and rear parking for two vehicles. With its airy feel, functional layout, and undeniable curb appeal, this home is a rare opportunity to own a piece of history without sacrificing comfort. (id:53488)
RE/MAX Centre City Realty Inc.
678 Lauderdale Avenue
London North, Ontario
Welcome to one of the most desirable and prestigious neighborhood in Northridge, London North. Every inch of this home has been updated and meticulously maintained. This special home is one of a kind. Hardwood floor on main level. You have 3 Kitchens, 3 Laundry rooms. This 5 Bedrooms, 3 Baths home is designed for your convenient and private multi-family or multi-generational living. Home sits on oversize lot with 75 foot frontage and 175 foot depth. Featuring separate entrance up the stairs to upper unit above the garage. Main floor has multiple entrances from garage, door direct from driveway, back glass door entrance, and even a walk up entrance to the main floor on the front porch. Home is beautifully landscaped with a bonus Mennonite custom built wooden shed. Friendly community. Convenient location close to Fanshawe Park Road and Adelaide Street North, walking distance to great schools, shopping, grocery, community center and all amenities. This home has lots more surprises in store. Home has raised multiple generations and awaiting you and your family. Book a showing today! (id:53488)
Exp Realty
394 Beattie Street
Strathroy-Caradoc, Ontario
Welcome to 394 Beattie Street- a rare half acre property offering outstanding multi-unit potential in a prime location. This home is well suited to be converted into an up and down duplex, with a separate rear entrance already in place, ideal for creating two self contained units. Even better, the impressive 30' x 20' detached shop with its own full basement opens the door for future secondary income, with potential to be reimagined as an ADU (buyer can verify). Set on a beautifully treed half acre lot with mature landscaping, and a large deck, this property blends space, privacy, and opportunity. There's also an oversized double car garage, plus parking for 8 vehicles, making it ideal for multi tenant living or large families. The current 3 bedroom home has seen numerous updates, including: Granite countertops in kitchen & bath in 2022, updated bathroom 2025, some flooring in 2022, furnace in 2022, A/C in 2021, and many updated windows in 2020-2021. Located within walking distance to Catholic, Public, and French Immersion schools, close to the many amenities Strathroy offers, and under 30 minutes to the city. Whether you're an investor, house hacker, or multi generational buyer, 394 Beattie St is a property with vision, flexibility, and long term return potential. Opportunities like this don't come often! (id:53488)
Keller Williams Lifestyles
432 Forest Avenue
St. Thomas, Ontario
Great investment opportunity or ideal first-time home! This well-maintained 3-bedroom townhome is conveniently located within walking distance to shopping, schools, and on a city bus route. Freshly painted throughout in neutral tones, the home features newer windows, doors, roof, some flooring, and updated kitchen and bathroom. Rear parking accommodates two vehicles. Quick possession is available. 5 appliances included. (id:53488)
Elgin Realty Limited
45 - 2700 Buroak Drive S
London North, Ontario
*Quick possession available* The Stuart 2 floor plan at Fox Crossing is the most popular. This condo is complete and will be ready for closing. Fox Crossing by Auburn Homes, their newest, Modern Two Storey Town House Condo site. "Designed for your Life". Open concept main floor with modern finishes that include: Solid surface flooring on the main floor. Gourmet Kitchen features premium Cardinal Fine Cabinetry with soft close doors & drawers, floating shelves, under and over cabinet lighting. Lots of counter space plus a breakfast bar island all with quartz counter tops. Dining room & great room, are awash with natural light. Oak railings with Black iron spindles, & plush carpet lead you upstairs. Convenient laundry on this 2nd floor (with floor drain). Primary bedroom will be your private escape: ensuite walk-in shower with marble base, tiled surround and a glass door, & walk-in closet. There are two other bedrooms on this level, plus 4piece bath with tiled tub surround. Outside: modern exterior black windows and doors, single car garage, insulated door, stone driveway pavers, professionally landscaped, covered front porch. Plus, you will be able to enjoy your own private 10 ft. x10 ft. deck off the great room. Battery back-up on the sump pump included. Never water grass (underground sprinkler system), cut the grass or shovel snow again! Easy living with an extra sense of community. We have others that you can choose your finishes with in-house designer! New park located across the street from the site entrance & new North West elementary school almost done. Model homes located at 2366 Fair Oaks Blvd. OPEN SAT AND SUN 2-4. (id:53488)
Century 21 First Canadian Steve Kleiman Inc.
19 - 2700 Buroak Drive
London North, Ontario
The Stuart 2 floor plan at Fox Crossing is the most popular. Fox Crossing by Auburn Homes, their newest, Modern Two Storey Town House Condo site. "Designed for your Life". Open concept main floor with modern finishes that include: Solid surface flooring on the main floor. Gourmet Kitchen features premium Cardinal Fine Cabinetry with soft close doors & drawers, floating shelves, under and over cabinet lighting. Lots of counter space plus a breakfast bar island all with quartz counter tops. Dining room & great room, are awash with natural light. Oak railings with Black iron spindles, & plush carpet lead you upstairs. Convenient laundry on this 2nd floor (with floor drain). Primary bedroom will be your private escape: ensuite walk-in shower with marble base, tiled surround and a glass door, & walk-in closet. There are two other bedrooms on this level, plus 4piece bath with tiled tub surround. Outside: modern exterior black windows and doors, single car garage, insulated door, stone driveway pavers, professionally landscaped, covered front porch. Plus, you will be able to enjoy your own private 10 ft. x10 ft. deck off the great room. Battery back-up on the sump pump included. Never water grass (underground sprinkler system), cut the grass or shovel snow again! Easy living with an extra sense of community. We have others that you can choose your finishes with in-house designer! New park located across the street from the site entrance & new North Wast elementary school almost done. Model homes located at 2366 Fair Oaks Blvd. OPEN SAT AND SUN 2-4. (id:53488)
Century 21 First Canadian Steve Kleiman Inc.
35 - 2700 Buroak Drive
London North, Ontario
Auburn Homes proudly presents Fox Crossing, North London's newest two-storey townhome condominium community featuring stunning, stately exterior architecture with timeless stone accents. Unit 35, the popular Cornell Plan, offers 3 bedrooms, 2 full bathrooms, a main-floor powder room, and second-floor laundry. A custom-built entrance bench provides practical storage with space for baskets, and the finished lower landing (now included in the price) features a large coat closet. The main floor boasts 9-foot ceilings, abundant recessed lighting, and a custom illuminated kitchen ceiling detail that elevates the overall design. The stunning kitchen is complete with floating shelves stained to match, quartz countertops, soft-close doors and drawers, and both valance and above-cabinet lighting. A modern staircase with black iron spindles and a solid oak handrail leads to the second level. The spacious primary suite includes a luxury ensuite featuring a quartz countertop, soft-close drawers, granite shower base, tiled surround, pot light, and a built-in shampoo niche. The second full bathroom also offers a tiled tub surround. Enjoy the convenience of side-by-side second-floor laundry with ceramic tile flooring and a washer pan with drain. A 10' x 10' rear deck and oversized basement window provide excellent outdoor enjoyment and strong potential for future lower-level finishing. Photos may show upgrades not included. Model Home Open Saturday & Sunday from 2-4 PM at 2366 Fair Oaks Blvd. (id:53488)
Century 21 First Canadian Steve Kleiman Inc.
1116 - 1235 Richmond Street
London East, Ontario
Welcome to one of this premium two bedroom unit! This unit shows very well with A++ tenants and it comes with underground parking. This is the premier building for student accommodation. This is a low-stress investment opportunity. Welcome to The Luxe, London's premier destination for Western students looking for a newer building within walking distance to Western. Onsite Starbucks, billiards lounge, games room, 24 hour fitness centre, yoga studio, 40 person movie theatre, roof top patio, spa lounge, extensive security cameras, a study hall and a full time onsite staff. This unit accommodates 2 people and features a gourmet kitchen with granite, expansive floor to ceiling windows, it comes fully furnished and in suite controlled heating. Heat, water, central air all included in condo fee. Beautiful views of Ross Park, the Thames River and the Thames Valley Bike Trails. Unit is leased for $2850 per month until May 2027. (id:53488)
Royal LePage Triland Realty
45 Pine Street E
Aylmer, Ontario
Classic Century 2 storey home located on a lovely tree-lined street within walking distance to Aylmer's downtown. Built in 1890 this inviting family home offers approximately 1500 sq. ft.of living space, freshly painted throughout both floors. Attractive and recent siding on thehome and garage, composite porches and new doors, along with vinyl windows and patio door leave exterior maintenance to a minimum. The main floor has a spacious living room with large, south facing window, dining room (both with hardwood flooring), kitchen with space for a table and patio door to the backyard. Conveniently there's a powder room and laundry also on the main floor. The second storey has 3 generous sized bedrooms with 2 having huge closet/storage spaces, and the main bath. Spray foam insulation has been added in crawl spaces extending from the part basement. Outside you'll find a beautiful shade tree in the fencedbackyard, gas line for BBQ hook-up, and detached garage to house your car or hobbies. (id:53488)
Showcase East Elgin Realty Inc
Lot 16 Elizabeth Street
Southwold, Ontario
Situated in the rapidly growing community of Shedden, this 2.5-acre parcel presents an exceptional opportunity for developers, builders, or those envisioning a custom dream home. Southwold Township is actively encouraging residential growth, supported by major nearby industrial investments in St. Thomas, including the Amazon facility and the Volkswagen Battery Plant. Municipal water, hydro, and gas are available, with sanitary sewer anticipated within the next year (per the Township). Currently zoned Settlement Reserve, the property offers strong potential for rezoning which may accommodate future residential development with possibilities of low-rise or walk-up style building(s) and condominium-type projects subject to all municipal approvals. Presently used for agricultural crops, this is a rare chance to invest in a thriving and expanding area. Don't miss this outstanding opportunity. (id:53488)
Blue Forest Realty Inc.
8548 Wellington Road
Mapleton, Ontario
Welcome to Mapleton's Dairy Farm and Ice Cream! An ongoing dairy operation on 150 acres that doubles as an income generating ice cream and yogurt company. This farm features 117-125 acres of prime tiled land featuring the ongoing dairy with 58.58KG of saleable quota. The main dairy barn built in 2014 features 2 Lely A4 robots and a compost pack designed with a focus on cow comfort and efficiency. This farm has seen major recent investments including 3 feed bunks, completely updated ice cream and yogurt processing facility, and an improved young stock barn. Mapleton's Ice Cream brand is included in this sale and is widely known and loved for its private label ice cream, frozen yogurt & yogurt business! The onsite store front brings customers to your doorstep or with the optional Mapletons trailer you can take the show on the road. Wholesale is another great element of this turn key business. There is so much potential! Continue as an Organic operation or convert it all to conventional. (id:53488)
RE/MAX Centre City Phil Spoelstra Realty Brokerage
RE/MAX Centre City Realty Inc.
310 - 735 Deveron Crescent
London South, Ontario
Welcome to this beautifully maintained 3-bedroom, 1.5-bathroom end-unit condo perched on the top floor-offering privacy, natural light, and stylish upgrades throughout.Step inside to a spacious foyer complete with a large hall closet, perfect for everyday organization. The upgraded white kitchen features a modern tile backsplash, under-cabinet lighting, and ample cabinetry, seamlessly flowing into the open-concept dining and living area-ideal for entertaining or relaxing at home.The living room showcases a stunning gas fireplace feature wall, pot lights, and durable laminate flooring, with direct access to your east-facing balcony-the perfect spot to enjoy your morning coffee in the sun.All three bedrooms are generously sized and equipped with closet organizers for maximum storage. The bathrooms have been tastefully updated with ceramic tile finishes, while the in-suite laundry and dedicated storage room add everyday convenience.Additional features include ductless central air (2020) and water included in the condo fees.Located in the highly desirable Pond Mills neighbourhood, residents enjoy direct access to the outdoor pool and close proximity to the highway, hospital, shopping, public transit, and schools-making this an ideal location for commuters and families alike.Please note: Photos are from a previous listing; the property shows in the same condition. (id:53488)
The Realty Firm Inc.
18 Carman Street
Norwich, Ontario
This truly unique home blends thoughtful updates with warmth and character, all set on a private lot backing onto a conservation area. The main floor is anchored by a beautifully updated kitchen featuring quartz countertops, a large island, a built-in pantry, and generous cabinetry. A cozy breakfast nook with built-in seating creates a natural gathering spot, while a separate dining room with a large window offers space for more formal meals. The living room is bright and welcoming with cathedral ceilings, a welcoming fireplace with a wood-burning stove, and an abundance of natural light. Completing this level are a discreet main floor laundry with built in cabinetry, a 2-piece bath, and a convenient family entrance from the two-car garage. A flexible room off the front entrance adds even more versatility and could be used as a home office, additional bedroom, or creative space. Upstairs, the primary bedroom offers a private 3-piece ensuite, while two additional bedrooms are served by a recently updated family bath with a deep soaker tub. The finished basement extends the living space further with two bedrooms, one offering its own 3-piece ensuite, a large rec room, cold cellar, and an additional 2-piece bath. Over the past five years, this home has seen extensive updates including all new flooring throughout, a new kitchen, an updated family bathroom, and a new furnace and central air system. Outside, enjoy complete privacy with no rear neighbours. The beautifully landscaped yard is filled with perennial gardens and features a large deck with a gas BBQ hookup, a sunken above-ground pool, and a six-person hot tub, all easily accessed from the main outdoor living space. Terraced steps lead down to a built-in fire pit, while a heated 12x8 backyard studio with power adds flexible bonus space. The entire setting is ideal for relaxed summer evenings and quality time with family and friends. This is a home with space, personality, and a setting that is truly hard to find. (id:53488)
Janzen-Tenk Realty Inc.
21 Mill Lane
Strathroy-Caradoc, Ontario
This 2-bedroom, 1-bathroom bungalow is a prime fixer-upper opportunity situated on a large lot, perfect for investors, flippers, or buyers looking to add value through renovation. The functional main-floor layout offers a solid starting point, while the unfinished basement provides excellent potential for additional living space, storage, or future development. With generous lot size and room to reimagine the home inside and out, this property is ideal for those with vision. Whether you're planning a full renovation, a cosmetic refresh, or a long-term rental investment, the possibilities here are endless. A great chance to unlock value and create something truly special. (id:53488)
Blue Forest Realty Inc.
548 Griffith Street
London South, Ontario
Step into this beautiful 3 bedroom, 2 bath, 4 level side-split in desirable Byron where thoughtful updates meet everyday comfort! The heart of this home is the bright spacious living room which is next to the stunning kitchen and dining area expertly renovated by Millennium Design. A removed wall creates a great flow and highlights the gorgeous kitchen cabinets with elegant crown molding, gleaming granite counters and a convenient peninsula style island, perfect for meal prep and casual dining. The large format floor tiles bring a modern touch. A new patio door opens to your spacious pressure treated deck complete with a gas hookup for BBQs - ideal for summer entertaining! Inviting neutral tones create a warm, welcoming atmosphere. There is laminate flooring in the living room and hardwood in the three second floor bedrooms. Both bathrooms have been tastefully updated - the main 4 piece bath boasts a sleek tiled shower, modern vanity, and a space saving pocket door was added, while the lower 3 piece bath charms with funky patterned black and white floor tiles.The versatile 3rd level family room features an electric fireplace insert and wet bar, perfect for movie nights or entertaining guests. The 4th level offers fantastic bonus space - use it for storage, a home gym or a hobby area. Outside, the newer privacy fence creates a safe haven for kids and pets, while the lane way accommodates three vehicles. Located just steps from parks, Boler ski hill, scenic walking trails and top-rated schools, this home is perfect for young couples or established families. Pride of ownership is evident throughout & notable updates include: roof (2022), furnace (2018), owned water heater (2022), most windows plus interior & exterior doors have been replaced. This cherished home is ready for your family's next chapter! (Matterport Sqft above grade 1,073, 3rd level sqft 565) (id:53488)
Sutton Group Preferred Realty Inc.
Contact Melanie & Shelby Pearce
Sales Representative for Royal Lepage Triland Realty, Brokerage
YOUR LONDON, ONTARIO REALTOR®

Melanie Pearce
Phone: 226-268-9880
You can rely on us to be a realtor who will advocate for you and strive to get you what you want. Reach out to us today- We're excited to hear from you!

Shelby Pearce
Phone: 519-639-0228
CALL . TEXT . EMAIL
Important Links
MELANIE PEARCE
Sales Representative for Royal Lepage Triland Realty, Brokerage
© 2023 Melanie Pearce- All rights reserved | Made with ❤️ by Jet Branding
