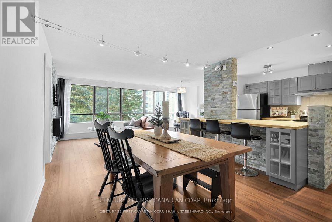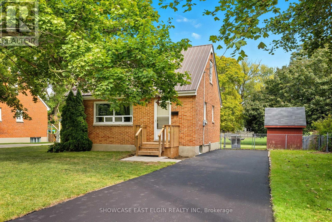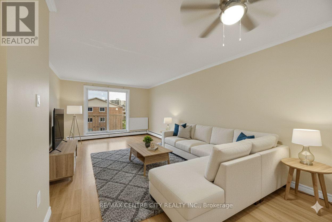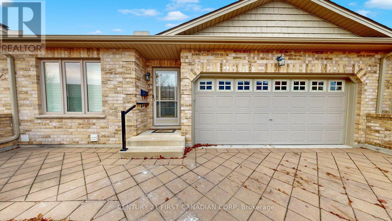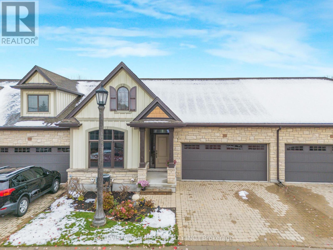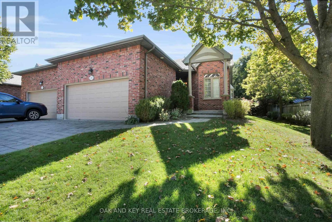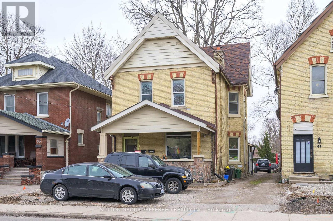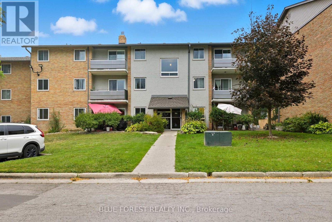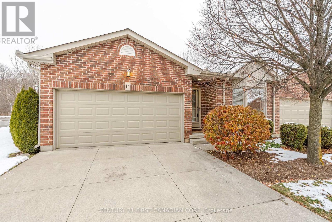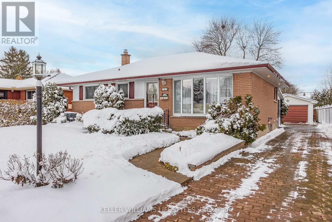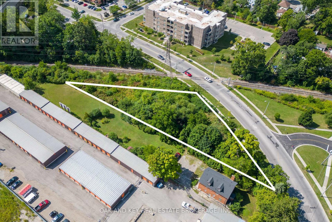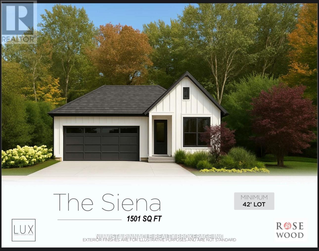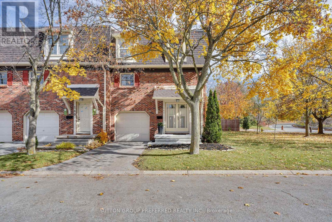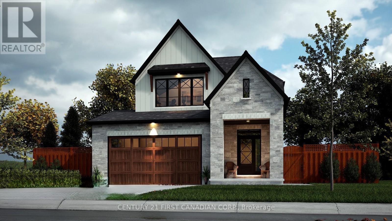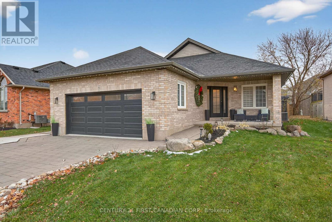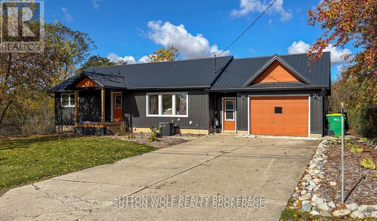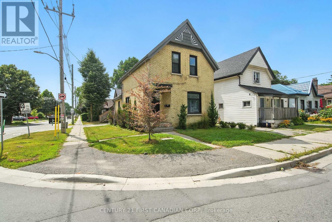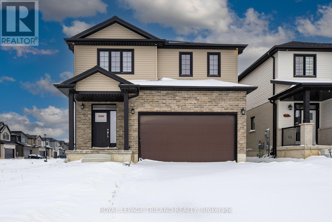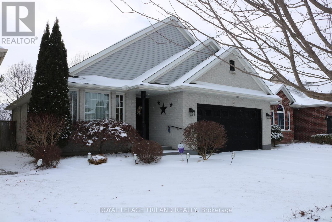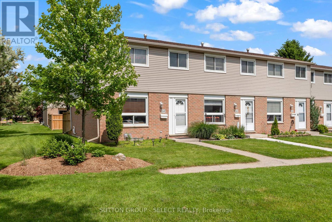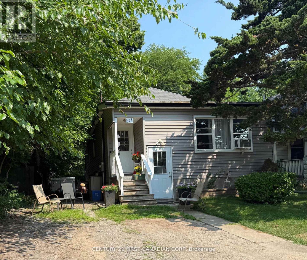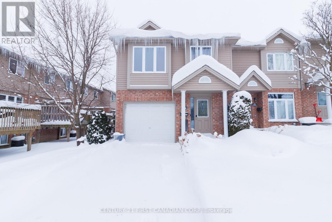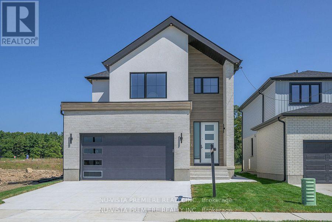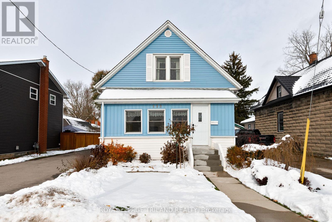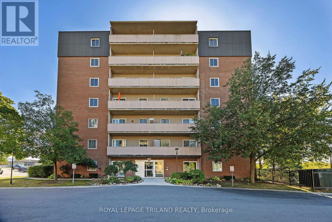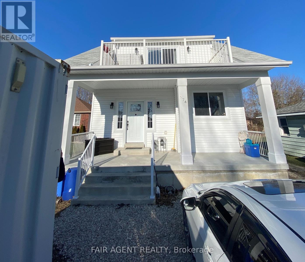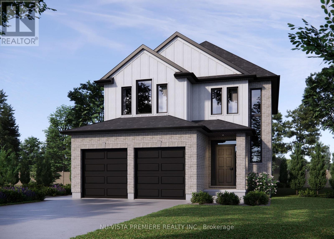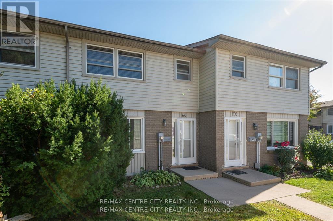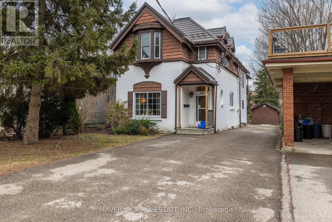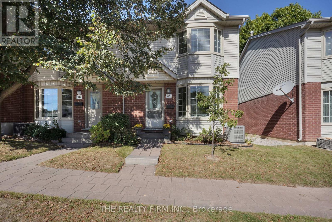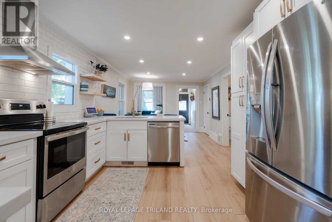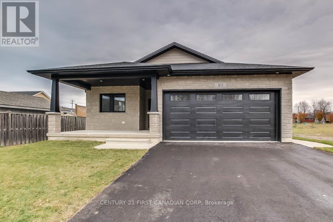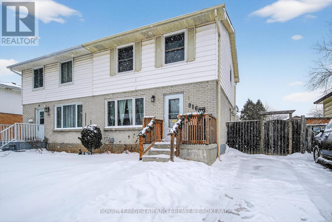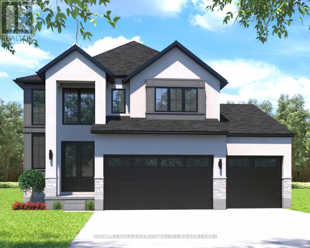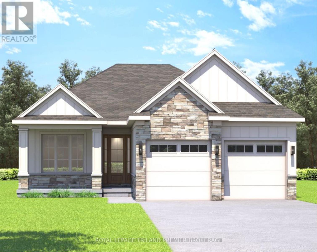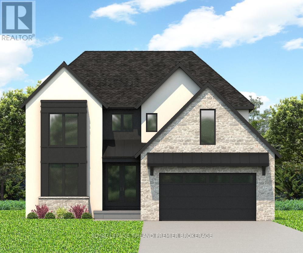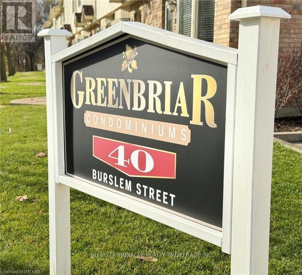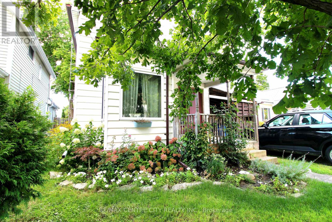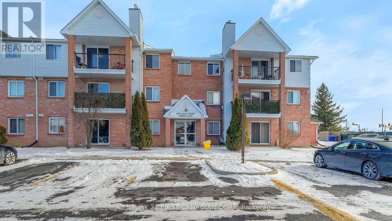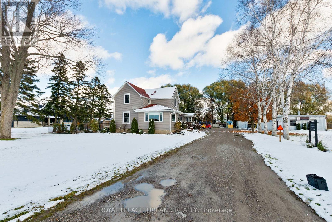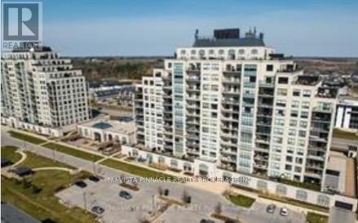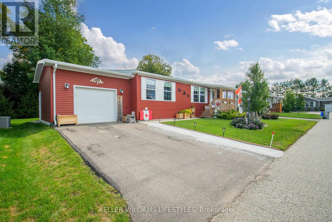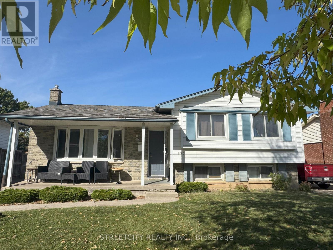407 - 570 Proudfoot Lane
London North, Ontario
Welcome to #407 - 570 Proudfoot Lane, ideally located just minutes from downtown London and UWO. This lovely, fully renovated suite offers one spacious bedroom and an elegant 4pc bathroom, in-suite laundry and desirable open concept living, with a contemporary upgraded kitchen; including stainless steel appliances and convenient breakfast bar, as well as a cozy living/dining space with large windows featuring picturesque views of mature trees and allowing loads of nature light. Great access to public transportation and walking distance to many great amenities-- including grocery stores, shopping plazas, restaurants and coffee shoppes. (id:53488)
Century 21 First Canadian Corp
Century 21 First Canadian Corp. Shahin Tabeshfard Inc.
68 Dunkirk Drive
St. Thomas, Ontario
Welcome to this affordable and well-maintained home in a desirable southwest St. Thomas neighbourhood, backing onto Homedale Park with no rear neighbours for added privacy. Step inside and enjoy a bright, updated interior with a functional layout. The kitchen was fully renovated in 2018 with modern cabinetry and a more open footprint, perfect for everyday living and entertaining. Recent improvements also include a new front step and laneway, central air installed in 2019, vinyl windows, and a long-lasting metal roof; giving you peace of mind for years to come. The lower level remains unspoiled, offering excellent potential to create additional living space to suit your needs. Whether you are a first-time buyer looking for a solid starter home or ready to downsize with comfort and convenience, this property is a great opportunity in a central location. (id:53488)
Showcase East Elgin Realty Inc
301 - 1584 Ernest Avenue
London South, Ontario
Discover incredible value with this beautifully updated and highly affordable 2-bedroom, 1-bathroom apartment-perfect for first-time buyers, downsizers, or investors! Located in one of the most convenient areas of the city, this spacious unit places you just minutes from school, park, shopping centers , the public library, White Oaks Mall, and quick access to Highway 401-making daily life effortless. Step inside to an inviting open-concept layout featuring updated flooring, fresh paint, and a bright, modern feel throughout. The kitchen comes equipped with included appliances, giving you a move-in-ready experience from day one. Both bedrooms are generously sized, offering comfort and functionality for families, professionals, or anyone needing extra space. The well-kept bathroom completes the home with clean, practical design. Even better-your condo fees cover Building Insurance, Common Elements, Heat, Parking, and Water, providing peace of mind and exceptional affordability every month. Whether you're looking for a comfortable place to call home or a reliable investment opportunity, this unit checks all the boxes. Don't miss this chance to own an affordable, updated, and well-located apartment in a highly desirable neighborhood! (id:53488)
RE/MAX Centre City Realty Inc.
50 - 620 Thistlewood Drive
London North, Ontario
Welcome to this fabulous home centrally located in the Stoney Creek Grove community. This very desirable Auburn Sheffield model offers an open concept design perfect for entertaining and a modern lifestyle. Gorgeous gourmet kitchen perfect for hosting friends and family with a spacious eat-in area and cozy family room with fireplace all bathed in natural light. Step out to your private deck. The primary bedroom is extremely large with its luxury ensuite and walk in closet. The lower level features a family room complete with a cozy fireplace, a third bedroom, a 3 piece bath and lots of storage space in a a very large unfinished area which could easily be finished for even more space! This home shows like a model with attention to detail and is definitely move-in ready. Dont miss out on this one. Its clean as a whip! (id:53488)
Century 21 First Canadian Corp
10 - 19 Hillside Drive E
Niagara-On-The-Lake, Ontario
Welcome to this elegant bungalow townhome located in the prestigious Harvest Creek community in the charming town of St. David's. Nestled among mature trees and just minutes from world-class wineries, breweries, scenic walking trails, boutique shopping, tennis courts, playgrounds, schools, and the historic Old Town of Niagara-on-the-Lake, this residence offers the perfect blend of tranquility and convenience with easy access to the QEW and U.S. border. Inside, the home features an open-concept layout with soaring cathedral ceilings, gleaming hardwood and tile floors, and a spacious great room highlighted by a cozy gas fireplace. The gourmet kitchen with granite countertops flows seamlessly into the dining and living areas, while the main floor also includes two generous bedrooms. The luxurious primary suite boasts a tray ceiling, walk-in closet, and spa-inspired ensuite with a glass and tile shower, creating a private retreat. The fully finished walkout basement is a true extension of the living space, complete with heated cement floors, large windows that flood the area with natural light, an additional bedroom and bathroom, and ample storage throughout. Sliding doors lead to a beautifully tiled wood and cement patio overlooking a serene wooded area and stream, while a composite deck and covered terrace provide year-round enjoyment. Additional highlights include a spacious double-car garage, central vac, a partially finished furnace and storage room, and premium finishes throughout. Whether you are downsizing, investing, or simply seeking a peaceful lifestyle, this home is a rare gem in one of Niagara's most desirable locations. (id:53488)
Nu-Vista Pinnacle Realty Brokerage Inc
38 Quinella Place
London South, Ontario
Welcome to 38 Quinella Place, a beautifully maintained bungalow townhouse tucked away on a quiet, tree-lined street in one of London's most desirable communities. Nestled in sought-after Rosecliffe Park, this 3-bedroom, 3-bath residence offers effortless one-floor living with a bright, open layout designed for comfort and convenience. The spacious living and dining area features vaulted ceilings, a cozy gas fireplace, and French doors that open to a private deck surrounded by mature trees, perfect for morning coffee or evening relaxation. The kitchen is filled with natural light and offers abundant cabinetry, counter space, and a clean, functional design. The primary suite includes a large walk-in closet and a beautifully updated ensuite with a walk-in shower. A second bedroom and convenient 2-piece bath complete the main floor, along with laundry and ample storage. The finished lower level adds tremendous value with a generous recreation area, third bedroom, full bath, and plenty of additional storage ideal for guests or extended family. Outside, enjoy a serene and low-maintenance setting with a freshly built deck and landscaped surroundings. The double-car garage offers ample parking and storage with easy access from the driveway. Located just minutes from Springbank Park, Byron Village, shopping, dining, hospitals, and walking trails, this home perfectly blends quiet suburban living with unmatched access to everyday amenities rare opportunity to enjoy one-floor living in a prestigious and peaceful neighbourhood. Come and see why 38 Quinella Place feels like home. (id:53488)
Oak And Key Real Estate Brokerage
51 Stanley Street
London South, Ontario
Attention Investors - Multi family - Fourplex on Stanley Street. Consists of 4 one bedroom apartments - 2 on the main and 2 upper units - all with living room, kitchen, bathroom and one bedroom. Includes fridge and stove in each unit - washer and dryer on the lower level. Separate hydro meters. Rental income Main level Apt 1 approx 527 Sq Ft with income of $930 + hydro. Main level Apt 2 approx 560 sq ft with income of $885 + hydro. Second Level Apt 3 approx 525 Sq Ft with income of $1300 + hydro. Second level Apartment 4 approx 340 Sq Ft with income of $703 includes hydro. 24 hours for showings please. Parking available at the front and rear of the home. Close to the amenities of downtown London and Wortley Village! (id:53488)
Sutton Group Preferred Realty Inc.
4 - 665 Wonderland Road S
London South, Ontario
Welcome home. Looking to downsize or looking for your first home, here it is Located in Westmount area , close to all amenities. This unit is in the rear of the complex in a very quiet area. Unit has been updated with Brand new carpet and flooring and freshly painted all you need to do is move in and you are home. This condo is very easy to view, book your showing today. (id:53488)
Blue Forest Realty Inc.
81 - 1220 Riverbend Road
London South, Ontario
Live where nature, calm, and community come together. Welcome to Riverbend, one of London's most desirable newer neighbourhoods, known for its peaceful, low-traffic streets and highly walkable lifestyle. This bright 3-bedroom townhouse features a sun-filled, open-concept main floor with a modern kitchen offering generous counter space, a centre island, stainless steel appliances, and a dishwasher, along with a welcoming family room filled with natural light. Upstairs, enjoy a spacious primary suite with ensuite, two additional well-sized bedrooms, a full bathroom, and convenient second-floor laundry. The unfinished open-concept basement provides excellent space for recreation, storage, or future development. Experience the best of Riverbend living-walk to cafés, restaurants, shops, and local services, or drive less than 10 minutes to Byron Plaza, Real Canadian Superstore, Shoppers Drug Mart, and Remark. Just minutes from Springbank Park, one of London's most scenic green spaces, this community offers an ideal balance of convenience and connection to nature. Enjoy nearby Kains Woods trails, local running clubs, and everyday conveniences. Located directly across from the vibrant WEST 5 community, offering restaurants, fitness studios, shops, summer movies, farmers' markets, and yoga, along with highly regarded schools nearby.A rare opportunity to enjoy refined living in a truly peaceful, nature-connected community. (id:53488)
RE/MAX Advantage Realty Ltd.
17 - 95 Capulet Lane
London North, Ontario
Thinking about downsizing but still want a home that feels open, bright, and truly comfortable? Welcome to 95 Capulet Lane, Unit 17-a beautifully maintained all-brick end-unit condo in a well-kept, quiet complex, offering effortless main-floor living and thoughtful updates throughout. With just under 1,100 sq. ft., the main level features an airy open-concept layout where the kitchen, dining area, and living room flow together under vaulted ceilings. Hardwood flooring, big windows, and California shutters create a warm, light-filled atmosphere. The dining area opens directly onto the 2024 deck equipped with a BBQ gas line, perfect for easy outdoor dining and relaxation. The kitchen offers ample cabinetry and a peninsula ideal for casual seating. Two bedrooms complete the main floor, including a primary suite with a 3-piece ensuite and spacious walk-in closet. The front bedroom serves beautifully as a guest room or versatile den. A 4-piece main bath with convenient laundry adds to the ease of single-level living. The partially finished lower level offers impressive flexibility: a generous recreation room with egress window, a third bedroom, and a full 3-piece bathroom, making it perfect for guests or extended family. A large unfinished storage area provides endless potential-seasonal storage, home gym, studio, or workshop. With furnace & AC replaced in 2017, plenty of closets, and true move-in-ready condition, this home is designed for comfortable, low-maintenance living. All of this in a prime location near Costco, grocery stores, parks, trails, restaurants, medical centres, and transit to Western and Fanshawe. Perfect for anyone seeking a simpler lifestyle without compromising space or quality. (id:53488)
Century 21 First Canadian Corp
153 Mark Street
London East, Ontario
Welcome to 153 Mark Street, a well cared for 3-bedroom bungalow located in a quiet and friendly neighbourhood in London. This solid home offers comfortable main-floor living along with excellent additional space and functionality. The main level features a bright living area and a four-season sunroom that leads to a private backyard patio, creating an inviting extension of your living space. The basement includes a wet bar, a dedicated workshop area, and plenty of storage, making it ideal for hobbies or entertaining. Outside, the detached garage is equipped with a 70-amp panel, and the large driveway provides generous parking options. Situated close to Fanshawe College, parks, shopping, and a variety of amenities, this property offers convenience in a peaceful setting. A wonderful opportunity for first-time buyers, downsizers, or investors. (id:53488)
Keller Williams Lifestyles
121 Thompson Road
London South, Ontario
This vacant lot, located in a high-traffic area near Victoria Hospital and directly across from a residential apartment building, offers an excellent investment opportunity. Currently zoned Light Industrial 1 (LI1), the property is suitable for a variety of uses including craft breweries, artisan workshops, bakeries, wholesale operations, and warehouse establishments. With its prime location and versatile zoning, this lot is ideal for entrepreneurs and businesses looking to establish or expand their presence in a bustling area. (id:53488)
Oak And Key Real Estate Brokerage
Lot 24 Purple Beech Trail
Thames Centre, Ontario
*QUALIFIED FIRST-TIME HOME BUYERS, you may be eligible for the additional applicable GST Rebate after closing of roughly 5%!* Don't miss this incredible pre-construction opportunity - a beautifully designed detached bungalow offering 1,501 sq. ft. of stylish and functional living space, to be built by Lux Homes Design & Build. Step inside to a bright, open-concept layout thats perfect for both everyday living and entertaining. The modern kitchen features sleek countertops, designer finishes, and flows seamlessly into the spacious living and dining areas.The primary suite is a true retreat, complete with a large walk-in closet and a private ensuite bathroom for added comfort. A second generously sized bedroom and a full main bathroom offer plenty of space for family or guests.The unfinished basement provides endless possibilities use it as a gym, playroom, or extra storage, or choose to finish it (at additional cost) to expand your living space. Additional features include :Attached garage with inside entry into a convenient mudroom! Located in a vibrant, growing community just minutes from London, you'll be close to parks, schools and everyday amenities. Home to be built - flexible closing dates available! (id:53488)
Nu-Vista Pinnacle Realty Brokerage Inc
142 - 900 Pond View Road
London South, Ontario
TERRIFIC END UNIT IN DESIRABLE MILLERS COVE. LOCATED AT THE BACK OF THE COMPLEX,JUST STEPS AWAY FROM COMMUNITY TENNIS COURT AND ACROSS FROM VISITORS PARKING. SHORT STROLL TO TRAILS AROUND THE PONDS. CLOSE TO SHOPPING, BANK, LIBRARY, RESTAURANTS, CITY BUS AND MAJOR TRANSPORTATION ROUTES. TERRIFIC SOUTH LONDON END UNIT IN DESIRABLE MILLERS COVE. LOCATED AT THE BACK OF THE COMPLEX, JUST STEPS AWAY FROM COMMUNITY TENNIS COURT AND ACROSS FROM VISITORS PARKING. SHORT STROLL TO TRAILS AROUND THE PONDS. CLOSE TO SHOPPING, BANK, LIBRARY, RESTAURANTS, CITY BUS STEPS AWAY AND MAJOR TRANSPORTATION ROUTES BLOCKS AWAY. THE POND MAKES A TERRIFIC SKATING RINK IN WINTER THATS PERFECT FOR THE HOCKEY PLAYER IN THE FAMILY. THERE IS TOBAGANNING UP THE ROAD IN THE BUSH. THERE ARE THREE WALKING TRAIL THRU THE WOODS. A GREAT PLACE TO CANOE AND THE POND IS FILLED WITH FISH AND TURTLES A FOREVER CONSERVATION AREA. THE OWNER PLANTED MANY TREES INCLUDING THE APPLE TREE AND THE BLACK BERRY BUSHERS AT THE BACK. FRESHLY PAINTED RIGHT THRU SO ITS MOVE IN READY. EASY CARE FLOORING ON MAIN AND LOWER. WHITE CUPBOARD LADEN KITCHEN OPEN TO DINING ROOM WITH WALL OF BUILT IN SHELVING. BUILT IN BOOKSHELVES IN LIVING ROOM WHICH OPENS TO DINING ROOM AND ALSO ENJOYS PATIO DOORS TO BALCONY FOR SUMMER NIGHTS ENJOYMENT. CONVENIENT GUEST BATH CLOSE BY. 3 SPACIOUS BEDROOMS WITH ABUNDANT CLOSET SPACE AND UPDATED FAMILY BATH ON TOP FLOOR. THE LOWER LEVEL BOASTS A 2ND FAMILY AREA THAT OPENS TO AN ENCLOSED SUNROOM AND OUTDOOR PATIO AREA WITH SPACIOUS YARD PLUS ACCESS TO THE ATTACHED GARAGE. FURNACE MOTOR HAS BEEN REPLACED. THE FLOOR PLAN OFFERS BOTH SPACE AND PRIVACY FOR FAMILY LIVING AND THE NEIGHBOURHOOD IS PERFECT FOR THOSE WHO ENJOY NATURE. (id:53488)
Sutton Group Preferred Realty Inc.
145 Walker Street
West Elgin, Ontario
Nestled on a stunning 1.17-acre lot that feels even larger, this gorgeous property offers the perfect blend of space, comfort, and outdoor living. With 3+1 bedrooms, 4 bathrooms, and a 2-car garage, this home is ideal for growing families, multigenerational living, or those craving more room to breathe. The fully finished basement features its own kitchen, making it an excellent setup for multigenerational families, independent young adults, or even guests who want privacy and convenience. Whether you're accommodating parents, kids, or creating an in-law suite, this flexible space adds incredible value and functionality to the home. Step outside and experience the real showstopper your very own backyard paradise. Enjoy two tranquil ponds, a wood-fired pizza oven, a workshop with hydro, and mature fruit trees dotting the landscape. Whether you're an avid gardener, outdoor chef, or simply love relaxing in nature, this property delivers it all. This rare opportunity offers the peacefulness of country living with all the modern comforts. Don't miss your chance to make this one-of-a-kind retreat your next home! (id:53488)
The Realty Firm Inc.
51 Stanley Street
London South, Ontario
Attention Investors - Multi family - Fourplex on Stanley Street. Consists of 4 one bedroom apartments - 2 on the main and 2 upper units - all with living room, kitchen, bathroom and one bedroom. Includes fridge and stove in each unit - washer and dryer on the lower level. Separate hydro meters. Rental income Main level Apt 1 approx 527 Sq Ft with income of $930 + hydro. Main level Apt 2 approx 560 sq ft with income of $885 + hydro. Second Level Apt 3 approx 525 Sq Ft with income of $1300 + hydro. Second level Apartment 4 approx 340 Sq Ft with income of $703 includes hydro. 24 hours for showings please. Parking available at the front and rear of the home. Close to the amenities of downtown London and Wortley Village! (id:53488)
Sutton Group Preferred Realty Inc.
1625 Shore Road
London South, Ontario
This River Bend home sounds fantastic! With its spacious 2300 sq. ft. layout, new deck, and potential for a backyard pool, it certainly offers a lot of value. The custom kitchen with cherry wood cabinets must add a nice touch, and the master suite with its ensuite and vaulted ceiling sounds quite luxurious. The open concept living area with a gas fireplace and panoramic windows is perfect for enjoying natural light and views. Plus, having an unfinished lower level gives buyers the flexibility to create their own space. It really does seem like a top-tier option for anyone looking to settle down in a beautiful home! Are you considering making a move or just exploring your options? (id:53488)
Century 21 First Canadian Corp
12 Sheldabren Street
North Middlesex, Ontario
UNDER CONSTRUCTION - The Pisces by Starlit Homes is a stunning two-storey farmhouse-inspired home, where modern aesthetics meet timeless charm. With 3 spacious bedrooms and 2.5 baths, this home offers comfort and style in every corner. Step onto the main floor of this beautiful home, where natural light pours in through large windows, creating a warm and inviting atmosphere. The open-concept design connects the living and dining spaces, making it ideal for both everyday living and entertaining. The kitchen is well-appointed, featuring a central island, ample counter space, and a generous pantry to meet all your storage needs. Whether you are preparing meals or enjoying a quiet moment, this space offers both functionality and comfort. The second-floor large primary bedroom is a true retreat, complete with a luxurious ensuite featuring a soaker tub and a walk-in closet. Upstairs, you will also find two spacious bedrooms, each filled with natural light and equipped with generous closet space, perfect for family members, guests, or even a home office. Just down the hall, the main 4-piece bath offers a modern vanity and a tub-shower combo, ideal for everyday use. The convenience of an upstairs laundry room adds even more practicality to this level, making laundry chores a breeze without the need to head downstairs. This well-thought-out layout truly combines comfort, functionality, and ease of living. Don't miss out on this beautiful, thoughtfully designed home! Taxes & Assessed value yet to be determined. Rendition is for illustration purposes only, & construction materials may be changed. (id:53488)
Century 21 First Canadian Corp.
93 Woodland Drive
Norfolk, Ontario
This gorgeous custom-built home sits on a large corner lot and features numerous high-end upgrades throughout. The open-concept main floor includes a gas fireplace and a walkout to the backyard. The kitchen, walk-in pantry, and laundry room are all finished with granite counters. The primary bedroom offers a walk-in closet and a 5-piece ensuite with a walk-in shower. Enjoy the oversized heated garage and the covered back patio with its own fireplace. With no neighbours behind, you'll appreciate the added privacy. (id:53488)
Fair Agent Realty
292 Thorn Drive
Strathroy-Caradoc, Ontario
Welcome to this beautifully updated bungalow nestled in Strathroy's sought-after North end. Thoughtfully modernized from top to bottom, this home offers exceptional style, comfort, and function both inside and out. Step inside to find to find updated doors and hardware, new light fixtures, and a warm, contemporary aesthetic throughout. The spacious main floor features 3 generous bedrooms, including a stunning primary suite complete with a tray ceiling, custom walk-in closet, and an updated ensuite bathroom for a truly elevated retreat. The heart of the home is the updated kitchen, showcasing quartz countertops, updated cabinetry, and a seamless flow into the dining and living areas. A striking feature wall with fireplace and acoustic paneling creates the perfect focal point for cozy evenings or entertaining guests. Convenience is key with a new stackable washer and dryer in the laundry room located on the main level. The fully finished basement extends your living space with a large recreation area, an additional bedroom and a full bathroom - ideal for guests, teens, or multigenerational living. Step outside to your private backyard oasis featuring an in-ground saltwater pool, new heater, and stamped concrete surround - perfect for summer relaxation, The oversized heated garage provides ample room for larger vehicles, hobbies or storage. This move-in-ready bungalow checks all the boxes: updated, stylish, and located in one of Strathroy's most desirable neighbourhoods. Don't miss your chance to call this exceptional property home. (id:53488)
Century 21 First Canadian Corp.
235 William Street
Southwest Middlesex, Ontario
Welcome to 235 William Street, Wardsville, this totally renovated home in 2024, new steel roof, vinyl siding, all new windows and doors, and insulated under the ECO program. Situated on just under of a land, with privacy backing onto trees. All new trim, flooring, doors, kitchen cabinets, walk-in pantry, renovated bathroom, and lower level were totally professionally finished. 3 + 3 bedrooms, lower level has a separate area for laundry with a kitchenette with a hot plate, 2 full bathrooms, 7 appliances included. Lower level could easily be rented for extra income. New front 8' x 9 and rear 10' x 12 covered porches, 10 x 16 shed with steel roof and vinyl siding. The home has a communal sewage system that uses Clearford technology. This Home is close to the Wardsville golf course, Middlesex Alliance - Four Counties Hospital, and minutes from #401, located between London and Chatham. (id:53488)
Sutton Wolf Realty Brokerage
453 Quebec Street
London East, Ontario
ATTENTION INVESTORS!! Have you been searching for an updated, low maintenance income property in London with a great CAP rate? Well look no more.. This charming, up & down legal duplex is situated in the heart of OEV, and has been professionally updated in 2022 with the Victorian charm and character still remaining! The main floor unit boasts 2 bedrooms, an updated 4pc bathroom, high ceilings, oversized windows, upgraded lighting fixtures, and original baseboards and trim-work. You're guaranteed to fall in love with the stunning updated custom kitchen with stainless steel appliances, floor to ceiling cabinetry, Quartz counter tops, and subway tile back splash. The main floor unit has it's own in- unit laundry, access to the basement, and two separate entrances from the front of the home, and side of the home. The second unit is located upstairs, and conveniently has it's own separate entrance at the rear of the property. The second floor unit boasts 1 bedroom, and a 4pc bathroom with an original claw foot tub/shower, original wood flooring, large windows and light walls that keep the unit very bright, a full kitchen with stainless steel appliances, and in-unit laundry. With many big ticket updates completed: windows, exterior doors, main floor kitchen, bathrooms, lighting fixtures, electrical, and separate 100AMP panels & separate hydro meters - you are assured peace of mind & low maintenance! This duplex is within walking distance to ALL amenities, bus routes, Western Fair, 100 Kellogg, Hard Rock Hotel + so much more. This is truly a turn-key investment opportunity at an affordable price! (id:53488)
Century 21 First Canadian Corp
1566 Wright Crescent
London North, Ontario
Welcome to 1566 Wright Crescent, nestled in the prestigious Sunningdale neighbourhood of London. This stunning 4-bedroom, 2.5-bathroom home is designed with family living in mind, offering the perfect blend of comfort, space, and style. Step inside to a bright, open-concept kitchen and living area-ideal for everyday living and entertaining. Situated on a desirable corner lot, this home features a double-car garage and ample driveway parking. The spacious primary bedroom is a true retreat, complete with a private 5-piece ensuite that adds a touch of luxury. Located in a premium family-friendly area close to top schools, parks, and amenities, this beautiful home is one you don't want to miss. Come see it for yourself, fall in love, and make it yours. (id:53488)
Royal LePage Triland Realty
53 Augusta Crescent
St. Thomas, Ontario
Step into a home where comfort, style, and thoughtful details come together effortlessly. Nestled in the highly desirable Shaw Valley community, this beautifully maintained Don West-built bungalow delivers a warm, inviting atmosphere from the moment you arrive.The main floor offers an easy, open-concept layout that feels both spacious and functional. At its heart is the updated 2019 kitchen - a bright, modern space perfect for family meals, casual entertaining, or simply enjoying your morning coffee. The living and dining areas flow seamlessly, creating an ideal backdrop for everyday living. Two generous bedrooms and two full bathrooms provide plenty of room to stretch out, while main-floor laundry adds the convenience every homeowner appreciates. Everything you need for comfortable one-floor living is right at your fingertips. The fully finished lower level expands your possibilities with a third bedroom, a large rec room, a half bathroom, and abundant storage. Whether you're hosting celebrations, setting up a cozy movie space, giving guests their own private area, or carving out a home office-this lower level adapts to whatever your lifestyle demands. Outside, your private backyard oasis awaits. The fully fenced yard, complete with a deck and gazebo, creates the perfect setting for summer barbecues, relaxed evenings, or quiet mornings surrounded by fresh air and calm. Beautifully maintained, thoughtfully updated, and ideally located-this home is the rare blend of practicality and charm that buyers search for in Shaw Valley. 53 Augusta Crescent - A place to settle in, stretch out, and truly feel at home. (id:53488)
Royal LePage Triland Realty
64 - 40 Tiffany Drive
London East, Ontario
Start the New Year in your new home! This end-unit is move-in ready and freshly updated with modern finishes throughout. Featuring 3 bedrooms and 1 & 1/2 baths, the home offers a stylish kitchen with quartz countertops, backsplash, and brand-new stainless steel appliances. Enjoy a new bathroom, new flooring, pot lights, and elegant lighting. Added value includes a brand-new furnace & A/C ($14K). Two parking spots are conveniently located right in front of the unit. Close to Veterans Memorial Parkway, Hwy 401, shopping, and everyday amenities. A turnkey opportunity at an amazing price-book your showing today! (id:53488)
Sutton Group - Select Realty
528 Pall Mall St Street
London East, Ontario
Located in the heart of London's beautiful and historic Woodfield neighbourhood, this thoughtfully designed home is ideal for families seeking a true multi-generational living solution. With a flexible layout that allows parents, in-laws, or extended family to live comfortably under one roof while still enjoying privacy, this property offers both connection and independence.The main level features a bright, open-concept living area with a spacious living room, dining space, and kitchen, along with 3 bedrooms perfect for the primary family living space. The lower level includes two additional bedrooms and a bonus kitchen, complete with a separate entrance, making it an excellent option for parents or extended family members who value their own space. This level is also turn-key and rental-licensed, offering the added benefit of a potential mortgage helper if desired.Outside, enjoy a large driveway with ample parking, a rare find in this area, and a fully fenced backyard, ideal for pets, family gatherings, and summer entertaining. The home is surrounded by excellent schools including Central, CCH, St. George's PS, Woodfield FI, and St. Michael's, and is within walking distance to Downtown London and Richmond Row, home to popular cafes such as The Bag Lady, Locomotive Espresso, and Black Walnut. Close to St. Joseph's Hospital, Western University, Fanshawe College, transit routes, and everyday amenities, this home offers exceptional convenience, comfort, and long-term value for families planning for the future. (id:53488)
Century 21 First Canadian Corp
105 - 1320 Savannah Drive
London North, Ontario
Welcome to your dream multi-level 4-bed, 2.5-bath condo townhome in the highly desirable Stoney Creek / North C neighbourhood of London! Exceptionally maintained with neutral décor and move-in condition, this unique layout offers true townhouse living with the convenience of condo ownership. Featuring attached garage plus double tandem driveway with space for up to 3 vehicles, this home combines practicality with style. Enjoy the bright open-concept kitchen with abundant cabinetry, centre island with elevated counter, built-in desk space, and double sink - ideal for everyday living and entertaining. The adjacent dining area opens through updated patio doors to a deck balcony overlooking the neighbourhood. The living room's oak hardwood flooring and California shutters add warmth and character to the main level. Upstairs, the generously sized primary suite boasts wall-to-wall closets and a large ensuite. Additional upper level bedrooms offer plenty of space with a full bathroom on the third floor. The lower level family room provides a cozy retreat for movie nights or a kids' play area, with a sizeable storage room below for seasonal gear or extras. Located in north London's sought-after area, this home offers excellent access to everyday amenities. Just minutes to CF Masonville Place, parks, transit, and recreational facilities including the Stoney Creek YMCA and Library. The neighbourhood is family-friendly with excellent access to schools, while groceries and essentials are nearby. Easy access to shopping, dining and major roadways makes this an ideal choice for families, professionals, or investors alike. Low condo fees and thoughtful design make this ready to call home! (id:53488)
Century 21 First Canadian Corp
1181 Honeywood Drive
London South, Ontario
RAVINE WOODED LOT close to park and down the street from new state of the art public school! The SAPPHIRE model with 2695 sq feet of Luxury finished area on a HUGE walk out pie shaped lot. Ideal for future basement apartment. Very rare and just a handful available! JACKSON MEADOWS, southeast London's newest area. Fully furnished model home available to view. Quality built by Vander Wielen Design & Build Inc. & packed with luxury features! Hardwood flooring, 9 ft ceilings on the main, deluxe "island" style kitchen, 3 full baths upstairs including a 5 pc luxury ensuite with tempered glass shower and soaker tub, second ensuite in front bedroom and 2nd floor laundry. The kitchen features a separate pantry room and massive centre island! Open concept, great room with fireplace! Jackson Meadows boasts landscaped parks, walking trails, tranquil ponds making it an ideal place to call home. NOTE: NEW $28.2 million state of the art public school just announced for Jackson Meadows with 655 seats and will include a 5 room childcare centre for 2026 school year. OPTION to build a Full legal basement apartment WITH SEPARATE ENTRANCE. Come out and see Jackson Meadows! SIX (6) beautiful treed ravine lots still left to build on. Select your lot today and build your dream home. NOTE: PHOTOS in this listing show the model home which has options and upgrades not included in purchase price. Lower level photos show optional basement apartment. This home is to be built. SPECIAL BONUS: 5 pc appliance package valued at $7500. Included in all homes purchased before December 25th. See listing agent for details. (id:53488)
Nu-Vista Premiere Realty Inc.
112 Elm Street
St. Thomas, Ontario
Find the warmth in winter at 112 Elm St, a charming 1.5-storey home that serves as the perfect sanctuary for cozy winter nights and unforgettable celebrations into 2026. As the snow falls, you'll be welcomed into the entrance way, to remove winter wear into ample storage and transition into the warmth of the home. Inside, the home glows with warmth, featuring a formal dining room designed for hosting elegant dinners and gatherings.The warmth continues in the fully finished basement, which boasts a dedicated all inclusive (except TV) theatre room - the ultimate destination for winter movie marathons. With three comfortable bedrooms and 1.5 baths, there is plenty of space for family and overnight guests to settle in. Practicality meets convenience outdoors with a large asphalt driveway and a detached garage, ensuring your vehicle is tucked away from the frost and clearing snow is a breeze. This home isn't just a place to live; it's the perfect backdrop for starting your best chapter yet in 2026. (id:53488)
Royal LePage Triland Realty
505 - 1106 Jalna Boulevard
London South, Ontario
Well Maintained 2 Bedroom 1 Bathroom Condo Apartment on the 5th floor facing West. Right beside White Oaks Mall and across from the South London Community Centre and Jalna Library. Minutes from Shopping, Grocery Stores, South London Community Pool, Restaurants and the 401.This unit has 3 ceiling fans and 2 portable air conditioners to help you keep cool in the summer months and all utilities are included. (id:53488)
Royal LePage Triland Realty
974 Waters Beach Drive
Essex, Ontario
This well-maintained legal duplex offers a solid investment opportunity just 15 minutes from Essex. Set directly across from the lake, the home features two fully self-contained units with private entrances, separate driveways, and separately metered utilities. The upper unit is a bright 3-bedroom, 1.5-bath space currently leased for $2,300/month plus utilities, with a reliable tenant. The lower 1-bedroom, 1-bath unit is currently vacant, presenting the perfect chance to set your own rent or move in while offsetting costs with income from above (previously rented for $1,100/month).Built in 2021 and thoughtfully designed, the home offers 5 parking spaces, a spacious layout with modern finishes, and efficient systems including a tankless water heater, central air, and gas forced-air heating. The upper level boasts a large eat-in kitchen with walk-in pantry, in-suite laundry, and a gas fireplace in the living room. The lower level also includes its own kitchen, living room, laundry, and private bedroom, ideal for extended family or tenants. Whether you're an investor or a homeowner looking for added flexibility, this duplex blends lifestyle and income potential in a scenic and growing area of Essex County. (id:53488)
Fair Agent Realty
1189 Honeywood Drive
London South, Ontario
RAVINE WOODED WALKOUT LOT! New model home under construction. Faster closing date available. The AZALEA model with 2131 sq feet of Luxury finished area with full walk out basement backing onto protected treed area. Very rare and just a handful available! JACKSON MEADOWS, southeast London's newest area. This home comes standard walk out basement with full sized windows and door, ideal for future basement development. Quality built by Vander Wielen Design & Build Inc. and packed with luxury features! Choice of granite or quartz tops, hardwood on the main floor and upper hallway, hardwood stairs, 9ft ceilings on the main, deluxe "island" style kitchen, 3 full baths upstairs including a 5 pc luxury ensuite with tempered glass shower and soaker tub and an impressive two storey open foyer. The kitchen features a massive centre island and looks out to the wooded ravine! Open concept great room with fireplace! Jackson Meadows boasts landscaped parks, walking trails, tranquil ponds making it an ideal place to call home. Many lots available and plans ranging from 1655 sq ft to 3100 sq ft. NEW $28.2 million state of the art public school just announced for Jackson Meadows with 655 seats and will include a 5 room childcare centre for 2026 year! SPECIAL BONUS: 5 pc appliance package valued at $7500. Included in all homes purchased before February 28th. See listing agent for details. (id:53488)
Nu-Vista Premiere Realty Inc.
110 - 690 Little Grey Street E
London East, Ontario
Welcome to Chelsea Green. Step into this well maintained townhome, tucked inside one of London's most connected neighbourhoods. With a smart layout, fresh updates, a warm cottage feel and a lifestyle that blends convenience with comfort, this home is the perfect fit for first-time buyers, growing families, investors, or anyone looking for low-maintenance living minutes from downtown. Inside you'll love: Bright, open main floor that flows seamlessly from living to dining A stylish, functional kitchen with plenty of prep space Generously sized bedrooms upstairs, perfect for family or home office Private patio/backyard space ideal for BBQs or morning coffee Dedicated parking plus visitor spots for friends and family The lifestyle: Here, you're steps to Thompson Road Park, playgrounds, and the neighbourhood elementary school. Hop on transit or take a quick drive and you'll reach downtown offices, Victoria Hospital, shopping along Hamilton Road, and a full lineup of restaurants and cafés. Everything you need is close - yet your street feels calm and community-oriented. Why buyers choose Chelsea Green: Affordable entry point into London's market Strong rental demand for investors Parks, schools, and green space right outside your door A true "lock-and-leave" home for busy professionals and downsizers (id:53488)
RE/MAX Centre City Realty Inc.
125 St James Street
London East, Ontario
Secure a premier piece of Old North real estate with this exceptional, legally licensed solid brick DUPLEX located at 125 St. James St. This purpose-built property offers a rare "AAA" location just steps from the University of Western Ontario, St. Joseph's Hospital, and the vibrant atmosphere of Richmond Row and Victoria Park. For outdoor enthusiasts, the immediate proximity to Gibbons Park and its scenic trail system provides an unparalleled lifestyle right at your doorstep. This is more than just an investment; it is a strategic opportunity for an owner-occupier or a parent looking to provide high-quality housing for their student while the upper unit serves as a substantial mortgage helper to offset living costs. The upcoming vacancy of the main floor two-bedroom unit on February 1st provides incredible flexibility (currently rented at $2,095 plus gas/ hydro), allowing you to move in yourself or reset the unit to current market rates. This front-and-back design ensures maximum privacy, with both the main 2 bedroom unit and the spacious 3 bedroom upper unit functioning as independent homes. Each unit features its own basement, private laundry facilities, and dedicated furnace, air conditioning, and water heater. The financial profile of the property is highly attractive, featuring separate gas and hydro meters so tenants pay their own usage. Recent upgrades further enhance the long-term value and ease of ownership, including a durable metal roof and a massive double-wide driveway that accommodates up to six vehicles- a significant rarity for the Old North area. The upper three-bedroom unit provides reliable, immediate cash flow, increasing to $2,257 plus gas/hydro April 1st. Whether you are a seasoned investor looking for a high-demand asset in a low-vacancy hub or a family seeking a premium home with a built-in income stream, this duplex represents a sound and versatile venture in London's most sought-after neighborhood (id:53488)
Maverick Real Estate Inc.
25 - 70 Chapman Court
London North, Ontario
Welcome to this beautifully renovated carpet-free 3-bedroom, 2.5-bathroom end-unit condo townhouse in desirable Northwest London. With low monthly condo fees, this move-in ready home is ideal for first-time buyers, families, or investors. This home has been thoughtfully updated to provide comfort and style throughout. The main floor features a new kitchen (2025) with quartz countertops, vinyl plank flooring, and a new stove (2025). The bright living and dining area offers an inviting space for everyday living and entertaining, along with an updated 2-piece bathroom with all new finishes and fixtures. Upstairs, you'll find three spacious bedrooms with updated flooring and a fully renovated 4pcs bathroom (2021) with all new finishes and fixtures. The lower level includes a finished basement with newer vinyl flooring (2024), adding valuable extra living space. Major mechanicals have been taken care of, including an upgraded furnace and air conditioning system (2022) with10 years warranty and owned gas water heater. The windows, front door, patio door (2025), and deck (2024) were also replaced by the condo corporation. Enjoy the convenience of two dedicated parking spots and plenty of visitor parking. Ideally located near Western University, shopping, schools, parks, and transit, this home offers a blend of modern updates and everyday convenience. Move-in ready and waiting for you! (id:53488)
The Realty Firm Inc.
3 Henry Street
London East, Ontario
Welcome to 3 Henry St. This fully renovated 2-bedroom, 2-bathroom home blends modern comfort with timeless character, perfectly situated on a quiet, unique street just steps from downtown, parks, and amenities. Inside, you'll love the 10-foot ceilings in the living room and primary bedroom, paired with heritage-style trim and newer flooring throughout. The main bathroom showcases a double vanity and a beautifully tiled tub/shower, while a convenient main-floor office/den offers the ideal work-from-home setup. A newer washer and dryer, also on the main level, make laundry a breeze. The spacious, open-concept kitchen is designed to impress with quartz countertops, white shaker cabinetry, full-height tile backsplash, open wood shelving, and stainless steel appliances. The large peninsula flows seamlessly into the dining area, creating the perfect space to entertain. Thoughtful upgrades provide peace of mind, including: Complete electrical rewire, all plumbing replaced, Furnace with Humidistat (2022), A/C (2022), newer attic insulation, fully fenced back yard with patio. Move-in ready with a fresh, modern feel, this home is the perfect mix of style, comfort, and convenience. (id:53488)
Royal LePage Triland Realty
163 Elgin Avenue E
Goderich, Ontario
This Fabulous NEW Home inCoveted GODERICH is now ready to move in. Heykoop Construction with their quality craftsmanship has built you and your family, 1340 sq. ft., 3 bedroom 2 bath with an legally approved permit for a separate entrance basement unit with 2 bedrooms, bath and kitchen with lots of income potential. Finished to the highest standard, this perfect property is located in the heart of Goderich. Luxury finishes come as standard including sleek quartz countertops, vinyl plank flooring, exterior finish with Dover stone and brick, pot lights, and more. This home is going to be Move in ready in the end of November. No detail has been overlooked, from the 'everything-on-one-level' friendly design, high-end finishes and stunning chef's kitchen to the 9' ceilings. It is perfectly situated close to Downtown Goderich with bars, breweries, and fine dining with plenty of events and festivals, parks and hiking trails for the family. Call today to learn more about your new home. Book showings through Broker Bay or contact LA before going to the property. Tax amount to be decided. Unfinished basement- 1220 sq ft, Garage- 486 sq ft. (id:53488)
Century 21 First Canadian Corp
816 Dundalk Drive
London South, Ontario
Lovely semi-detached home in desirable South London. The spacious main level offers a bright, front-facing living room highlighted by a large picture window, an eat-in kitchen with dedicated dining area and direct access to the backyard, plus a convenient main-floor 2-piece bathroom. Upstairs, you'll find three generous bedrooms and a full bathroom. The lower level is unfinished and ready for your vision, offering endless potential for additional living space. Enjoy your morning coffee in the quiet, fully fenced backyard with deck. This family-friendly neighbourhood is close to schools, parks, shopping, restaurants, LTC, 401 access and more. (id:53488)
Royal LePage Triland Premier Brokerage
79 Dearing Drive
South Huron, Ontario
TO BE BUILT: Welcome to Grand Bend's newest subdivision, Sol Haven! Just steps to bustling Grand Bend main strip featuring shopping, dining and beach access to picturesque Lake Huron! Hazzard Homes presents The Cashel II, featuring 2868 sq ft of expertly designed, premium living space in desirable Sol Haven. Enter through the double front doors into the double height foyer through to the bright and spacious open concept main floor featuring Hardwood flooring throughout the main level; staircase with black metal spindles; generous mudroom, kitchen with custom cabinetry, quartz/granite countertops, island with breakfast bar, and butlers pantry with cabinetry, quartz/granite counters and bar sink; spacious den; expansive bright great room with 7' windows/patio slider across the back; 2-piece powder room; and convenient mud room. The upper level boasts 4 generous bedrooms and three full bathrooms, including two bedrooms sharing a "jack and Jill" bathroom, primary suite with 5- piece ensuite (tiled shower with glass enclosure, stand alone tub, quartz countertops, double sinks) and walk in closet; and bonus second primary suite with its own ensuite and walk in closet. Convenient upper level laundry room and triple car garage. Other standard features include: Hardwood flooring throughout main level, 9' ceilings on main level, poplar railing with black metal spindles, under-mount sinks, 10 pot lights and $1500 lighting allowance, rough-ins for security system, rough-in bathroom in basement, A/C, paver stone driveway and path to front door and more! Other lots and plans to choose from. Lots of amenities nearby including golf, shopping, LCBO, grocery, speedway, beach and marina. (id:53488)
Royal LePage Triland Premier Brokerage
78 Dearing Drive
South Huron, Ontario
TO BE BUILT: Welcome to Grand Bend's newest subdivision, Sol Haven! Just steps to bustling Grand Bend main strip featuring shopping, dining and beach access to picturesque Lake Huron! Hazzard Homes presents The Murlough, 1656 sq ft of expertly designed, premium living space in desirable Sol Haven. Enter through the front door into the spacious foyer through to the bright and spacious open concept main floor featuring Hardwood flooring throughout the main level (excluding bedrooms); generous mudroom/laundry room, kitchen with custom cabinetry, quartz/granite countertops and island with breakfast bar; expansive bright great room with 7' tall windows/slider; dinette; den/flex room with large window overlooking the front porch; main bathroom and 2 bedrooms including primary suite with 4- piece ensuite (tiled shower with glass enclosure, double sinks and quartz countertops) and walk in closet. Other standard features include: Hardwood flooring throughout main level (excluding bedrooms), 9' ceilings on main level, under- mount sinks, 10 pot lights and $1500 lighting allowance, rough-ins for security system, rough-in bathroom in basement, A/C, paver stone driveway and path to front door and more! Other lots and plans to choose from. Lots of amenities nearby including golf, shopping, LCBO, grocery, speedway, beach and marina. (id:53488)
Royal LePage Triland Premier Brokerage
4001 Campbell Street N
London South, Ontario
To be built: Hazzard Homes presents The Saddlerock, featuring 2811 sq ft of expertly designed, premium living space in desirable Heathwoods. Enter into the front door into the spacious foyer through to the bright and open concept main floor featuring Hardwood flooring throughout the main level; staircase with black metal spindles; generous mudroom, kitchen with custom cabinetry, quartz/granite countertops, island with breakfast bar, and butlers pantry with cabinetry and granite/quartz counters; expansive bright great room with 7' windows/patio slider across the back; and bright main floor den/office. The upper level boasts 4 generous bedrooms and three full bathrooms, including two bedrooms sharing a "jack and Jill" bathroom, primary suite with 5- piece ensuite (tiled shower with glass enclosure, stand alone tub, quartz countertops, double sinks) and walk in closet; and bonus second primary suite with its own ensuite and walk in closet. Convenient upper level laundry room and 3 car garage. Other standard features include: stainless steel chimney style range hood, pot lights, lighting allowance and more. Separate basement entry shown on plan is an upgrade for an additional cost. (id:53488)
Royal LePage Triland Premier Brokerage
7 - 40 Burslem Street
London East, Ontario
Welcome to Unit 7 at 40 Burslem Street. Ideal for investors or first-time buyers. The main floor features a bright living and dining area, a functional kitchen, and a 2-piece bath. Upstairs offers three bedrooms and a full 4-piece bath, while the finished lower level has a cozy family room with fireplace. You're just a 2-minute walk to a bus stop for Route 2, with Routes 7 and 10 also within about 8-10 minutes, making it easy to get downtown, to malls, or across the city. Located near restaurants, cafés, fitness centers, and grocery stores, this home is move-in ready or perfect for your rental portfolio. Book your private showing today as this one will not last!! (id:53488)
Nu-Vista Pinnacle Realty Brokerage Inc
124 Joseph Street
Chatham-Kent, Ontario
Welcome to 124 Joseph Street - updated and move-in ready! This 2+1 bedroom, 2 bathroom home has been transformed with thoughtful upgrades that make everyday living a breeze. The laundry has been relocated to the main floor right in the foyer, while the former front office now serves as a flexible bedroom perfect for family or guests or den. The open-concept living and dining room create a bright, welcoming space, and upstairs you'll find a freshly added three-piece bathroom that brings modern convenience to the heart of the home. With new flooring throughout most of the house, every step feels fresh and inviting. Step outside to enjoy your private backyard and detached garage, which conveniently opens onto the rear lane for extra parking or workshop possibilities. Topped with both asphalt shingle and steel roofing, this home is built for comfort, style and long-lasting peace of mind. 124 Joseph Street is more than a house- it's a ready-to-enjoy home where updates, function, and charm all come together. (id:53488)
RE/MAX Centre City Realty Inc.
87 - 1096 Jalna Boulevard
London South, Ontario
This spacious 3-bedroom, 1.5-bath condo places you just steps from everything you need-movie theatre, White Oaks Mall, grocery stores, and public transit. With 1,073 sq. ft. of living space, this unit offers comfort and room to grow. As you enter through the foyer, you'll find a large storage closet and a convenient 2-piece bathroom. All three bedrooms are generous in size and offer ample closet space. The cozy living room features a gas fireplace, perfect for additional warmth during cooler months. Flowing from the living room is the dining area and an extended galley-style kitchen, complete with a large pantry and in-suite laundry for added convenience. Enjoy your morning coffee on the recently renovated covered balcony. The community also offers an in-ground pool-ideal for family fun during the summer. Condo fees include water and one assigned parking spot. (id:53488)
Century 21 First Canadian Corp
9664 Belmont Road
Central Elgin, Ontario
New Year, New Potential: The Ultimate Multi-Generational Estate at 9664 Belmont Rd. Start 2026 with the space, freedom, and flexibility you've been dreaming of. Situated on a sprawling 1.4-acres in the charming community of New Sarum, this property is more than just a home-it's a total lifestyle reset for the modern family. Whether your resolution involves bringing family closer together, finally launching a home business, or finding a quiet sanctuary to call your own, this estate provides the canvas for your next chapter. The main residence welcomes you with a classic 3 bedroom floor plan designed for connection. The heart of the home features a formal diningroom perfect for hosting winter dinner parties, while the large bathroom offers a retreat from the cold. Every room feels refreshed & ready for a new season, offering plenty of space for both quiet mornings and lively family gatherings. For those seeking a truly multi-gen setup, the self-contained secondary suite is a rare find. This private 1bedroom, 1bathroom suite features its own laundry, providing total autonomy & comfort for grandparents/adult children. It's the perfect solution for families who want to be close without sacrificing independence, allowing everyone to start the year with dedicated space. Beyond the residence, the property features a massive professional-grade shop that serves as a launchpad for 2026 goals. This isn't just a garage; it's a fully functional workspace equipped with multiple bays, its own bathroom, and dedicated studio. With separate hydro, gas, + a high-speed internet (free accounts due to tower on property), it is the ideal setup. Outside, the 1.4-acres unfolds into dreamy outdoor spaces that offers privacy & peace. While the landscape is beautiful in winter, it promises a spectacular spring & summer of gardening + entertaining. Why wait for spring market when you can secure this versatile estate now? Make your move this & spend the new year exactly how you've always wanted. (id:53488)
Royal LePage Triland Realty
813 - 240 Villagewalk Boulevard
London North, Ontario
1111 sqft, PREMIUM MODEL located in North London. Features include 1+1 (den). Primary bedroom with a fire place, a walk-in closet, and a bedroom sized den. Open concept, Kitchen island completed with a breakfast bar, granite counter top and stainless-steel appliances. Living room with a fire place, gorgeous north view balcony and separate laundry room/storage space. The unit includes one underground parking spot. Heating and air-conditioning are included in condo fee except individual hydro. Full of amenities for the residents: indoor heated pool, exercise facility, party room, billiards room, video room, outdoor patio with a barbeque area and guest suites. Close to golf, UWO, Masonville Mall, University Hospital. Walk to your favorite Sushi place or coffee shop. (id:53488)
Nu-Vista Premiere Realty Inc.
21 Kellestine Drive
Strathroy-Caradoc, Ontario
Welcome to 21 Kellestine Drive, Strathroy. Nestled in Twin Elm Estates, a highly sought-after rent-controlled adult-lifestyle community, this charming home combines comfort, convenience, and peace of mind. Ideally located, you're just a short walk to shopping centres, including Walmart, dining, and Caradoc Sands Golf Club, offering both daily essentials and leisure right at your doorstep. Inside, this 2-bedroom bungalow is thoughtfully designed. The primary bedroom features an ensuite with a walk-in shower, while the second bedroom offers a spacious closet for added storage. The kitchen showcases quartz countertops, and the cozy gas fireplace provides warmth and ambiance during the cooler months. For added peace of mind, the home is equipped with a full-house generator, ensuring uninterrupted comfort regardless of the weather, and leaf guards along back eavestroughs. Step into the 3 seasonal sunroom with luxury vinyl flooring and outside you'll find a private backyard with two storage sheds, perfect for yard tools and seasonal items. Living in Twin Elm means more than just a home; it's a lifestyle. Residents enjoy access to a well-equipped clubhouse featuring a hall, kitchen, weight room, darts, billiards, shuffleboard, and a calendar full of resident-organized events. For those with extra recreational vehicles, on-site RV and boat storage is available for an additional fee. (id:53488)
Keller Williams Lifestyles
993 Osgoode Drive
London South, Ontario
Located in the sought-after neighborhood of South London, this charming 3-bedroom, 2-bathroom side-split home with single garage is ready for you to make it your own. Backing onto Nichols Wilson Public School, the property offers a private and spacious backyard with a patio, perfect for relaxing or entertaining. The extra-long driveway leads to a detached single-car garage, providing ample parking. Inside, the main floor is bathed in natural light and features a spacious, open-concept kitchen and living area. The lower level with side entrance includes an additional family room, a second bathroom, and flexible space that can be tailored to your needs. Conveniently located near numerous amenities and offering quick access to Highway 401, this home is an excellent opportunity for families or investors alike. Don't miss your chance to own in this highly desirable area of South London. (id:53488)
Streetcity Realty Inc.
Contact Melanie & Shelby Pearce
Sales Representative for Royal Lepage Triland Realty, Brokerage
YOUR LONDON, ONTARIO REALTOR®

Melanie Pearce
Phone: 226-268-9880
You can rely on us to be a realtor who will advocate for you and strive to get you what you want. Reach out to us today- We're excited to hear from you!

Shelby Pearce
Phone: 519-639-0228
CALL . TEXT . EMAIL
Important Links
MELANIE PEARCE
Sales Representative for Royal Lepage Triland Realty, Brokerage
© 2023 Melanie Pearce- All rights reserved | Made with ❤️ by Jet Branding
