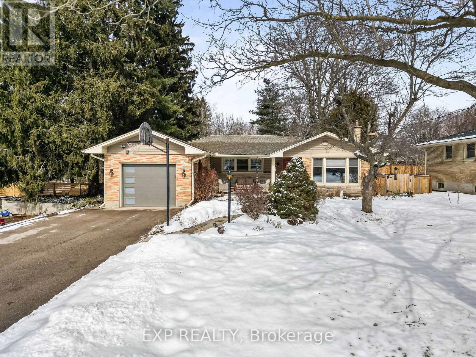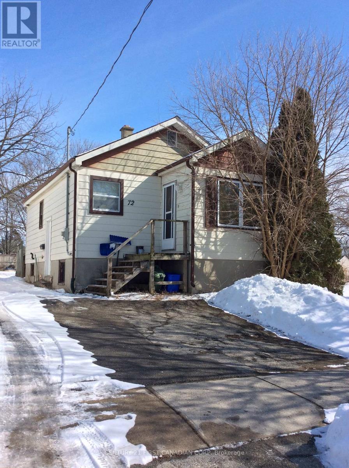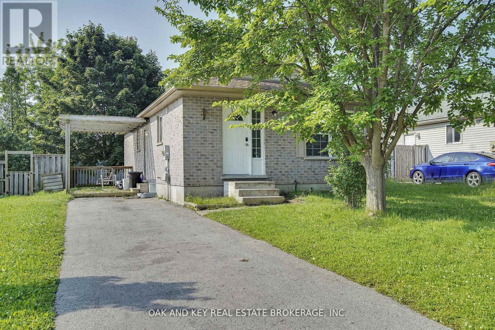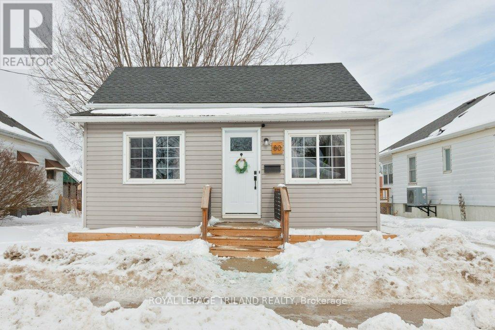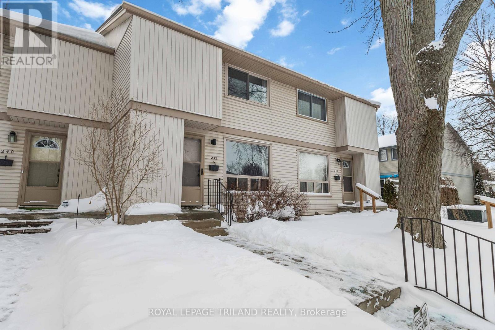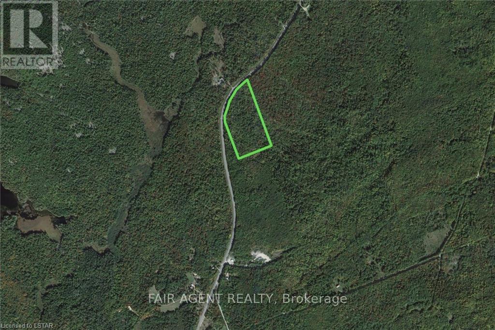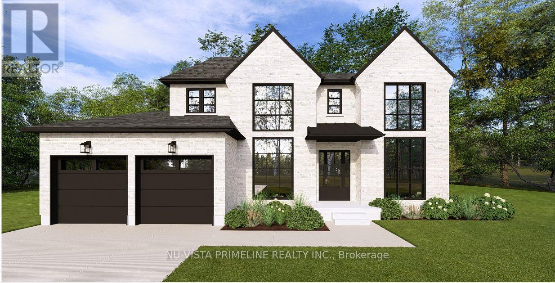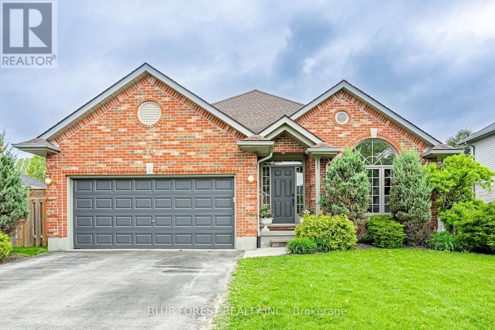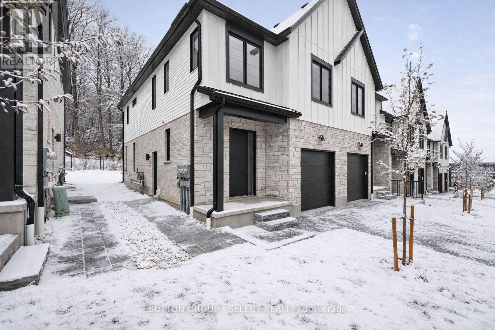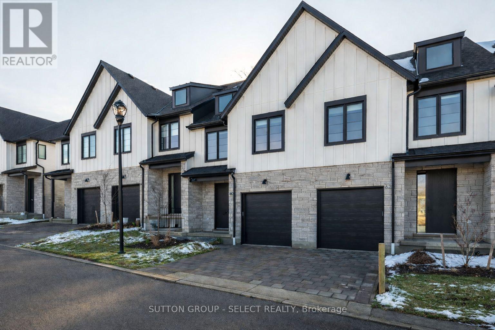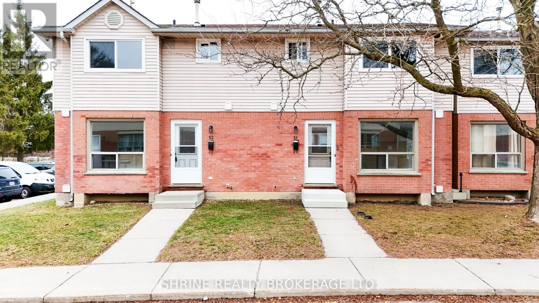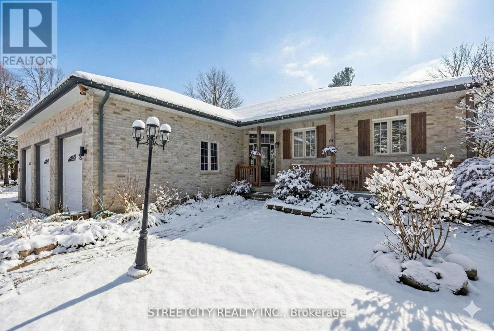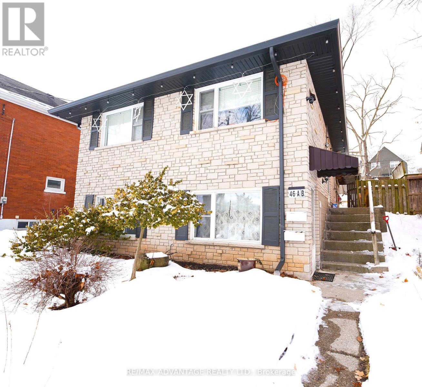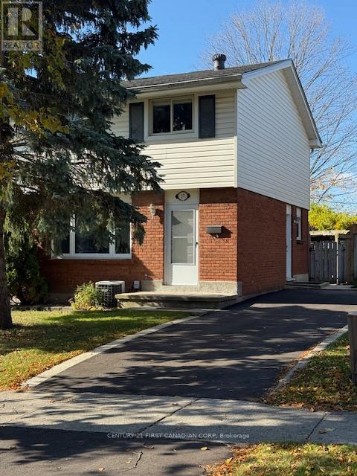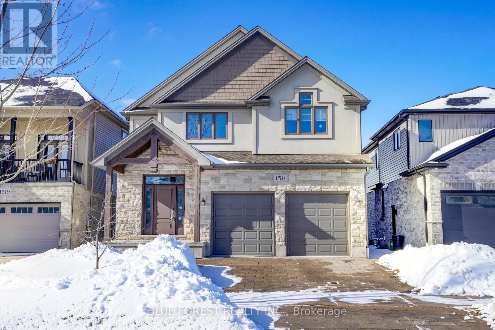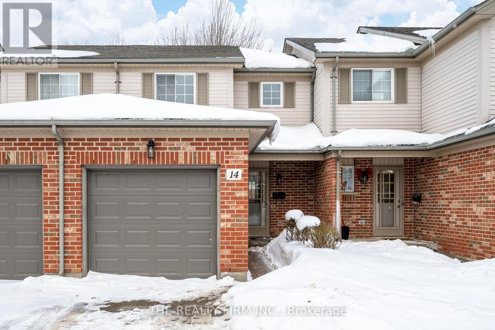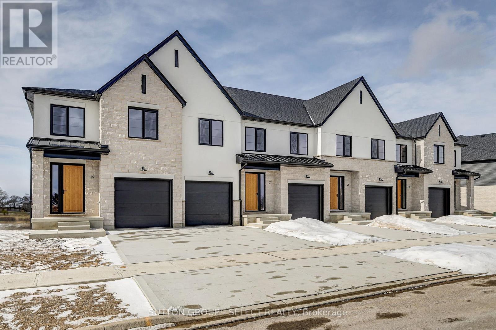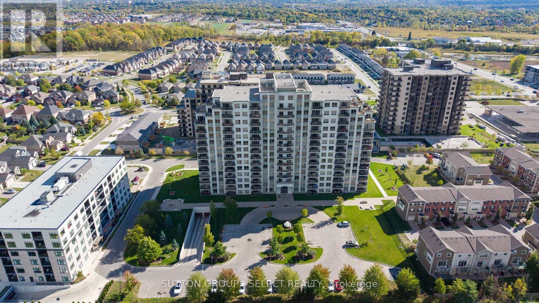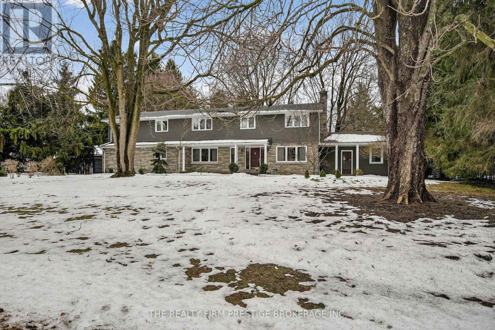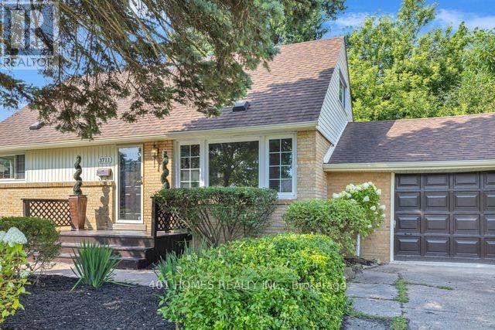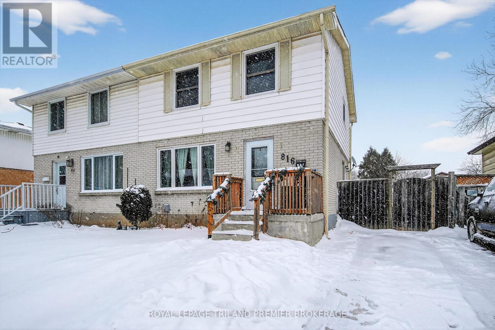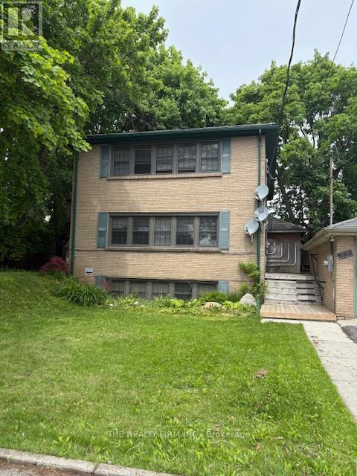1301 Wayne Road
London South, Ontario
Extensively renovated and maintained, this home features numerous updates throughout. A covered front porch with framed and shingled roof completed in 2020 leads through a newer front door installed in 2022 into a main level redesigned in 2019 to create an open concept layout and expand the front entry space. Engineered hardwood flooring was installed across the main floor in 2020, the majority of windows were replaced in 2018, and exterior doors were updated approximately four years ago. The kitchen was renovated in 2020 and includes new cabinetry, marble countertops, farm sink, pot filler, direct exterior exhaust vent, pantry shelving, and a dishwasher replaced in 2025.The rear sunroom was renovated in 2018 with improved insulation, drywall ceiling, pot lighting, engineered hardwood flooring, a Napoleon electric fireplace installed approximately seven years ago, and French doors leading to the 280 sq ft deck updated in 2023. Bedrooms are recently painted with engineered hardwood flooring and replacement windows. The main floor bathroom was renovated in 2023 with new tile flooring and walls, walk-in shower, updated fixtures, vanity and pot lighting, and an electric towel bar.The lower level includes stairs replaced by London Stair and Railing in 2022 with an additional stair added for improved stepping angle, a tiled landing with newer door leading to the 225 sq ft flagstone patio, furnace replaced in 2022, exercise room carpet updated in 2022, and basement family room and bathroom painted in 2026. Exterior updates include siding, soffit, fascia and eavestroughs in 2018, garage door with keypad entry and two openers installed in 2023, back fence posts replaced in 2024, east side fence with gates completed in 2023, and hot tub heater, pump and controls replaced approximately two years ago along with lid and lifter. (id:53488)
Exp Realty
72 Lyman Street
London East, Ontario
Fantastic opportunity in a high-demand Fanshawe College area! This solid bungalow features a 1-bedroom main-floor unit and a 1-bedroom basement apartment - both currently rented - making it an excellent option for investors, renovators, or anyone looking to build equity through improvement. The location is ideal, offering strong rental demand, easy transit access with a bus route to Fanshawe nearby, and great neighbours who share the mutual drive. The property also includes a convenient front driveway and a generous backyard with plenty of potential, partially fenced for added privacy. Shared laundry is located in the basement. The home is being sold as-is, giving you the freedom to renovate, refresh, or reimagine the space to suit your goals. Offers will be reviewed on March 9th at 2 p.m. Don't miss this opportunity - book your showing today! (id:53488)
Century 21 First Canadian Corp
330 Fleming Drive
London East, Ontario
ATTENTION INVESTORS: THIS 6 BEDROOM BUNGALOW IS JUST STEPS AWAY FROM FANSHAWE COLLEGE. BUYER TO ASSUME REMAINING TENANT (s) ($ 4200 Monthly) GREAT OPPORTUNITY TO GET TOP $$ PER ROOM. FULLY LEGAL AND CITY LICENSED. GREAT INVESTMENT OR FAMILY HOME. THIS PROPERTY COMES WITH A FINISHED BASEMENT, A LARGE FENCED IN YARD AND A COVERED PATIO. SOME RECENT MAJOR UPDATES INCLUDE: LOWER BATHROOM (2021) FLOORING (2025) KITCHEN (2021) ROOF (2018) AND FURNACE (2019). GREAT ACCESS TO MAJOR HIGHWAYS, BUS ROUTES, GROCERY STORES, SHOPPING AND MORE! (id:53488)
Oak And Key Real Estate Brokerage
80 Edward Street
St. Thomas, Ontario
Looking for a cute, budget friendly option? Look no further! 80 Edward Street offers quaint, classic charm with a modern flare. Featuring a large family room, main floor primary bedroom, and an updated bathroom all on one convenient main floor level. In the warm weather, you'll enjoy the large paver stone patio in a generously sized city lot. Located close to all city amenities including the Smart Centre Shopping Mall, St. Thomas Express Way, and less than 10 minutes from all major highways. Public transit route is easily accessible, with quick access to future industrial expansion and local industries. (id:53488)
Royal LePage Triland Realty
12 - 242 Monmore Road
London North, Ontario
When modern updates, move-in ready and low condo fees matter most, this spacious townhouse condo stands apart. This fully renovated 3 bedroom, 2 bath condo is tucked away in a popular North London neighbourhood and offers a bright, modern interior that is truly move-in ready. The main level features a bright eat-in kitchen with stainless steel appliances and patio doors leading to a private backyard backing onto green space - a rare and appealing feature in condo living. The living area is spacious and filled with natural light. The main floor also features a convenient powder room. Upstairs are 3 spacious bedrooms and a gorgeous modern 4-piece bathroom with double vanity and ensuite privilege. Luxury Lux vinyl flooring runs throughout the ENTIRE home, including the finished lower level, creating a clean, consistent look. Additional highlights include extra-capacity washer and dryer, premium flooring, assigned parking directly at the front door, and ample visitor parking just steps away. LOW condo fees include water (significantly reducing monthly utility costs), parking, snow removal, lawn care, and even windows and doors. Ideally located just minutes to Western University, University Hospital, Masonville Mall, grocery stores, top schools, fitness centres, restaurants, transit routes, and walking trails, this home offers a combination of modern updates, outdoor space, and convenience that is increasingly hard to find in this price range. This beautifully updated home is perfect for first-time buyers, investors, or families. Located in a prime North London location, it is ready to be enjoyed from day one. (id:53488)
Royal LePage Triland Realty
3339 Highway 534
Nipissing, Ontario
Discover a world of possibilities with this expansive 19.5-acre woodland retreat in Nipissing, Ontario. Whether you're envisioning an off-grid haven or a home with urban amenities, this property offers the flexibility with hydro available at the road. Explore diverse terrains perfect for hunting or navigate the 4WD tracks that meander through the property. Access to pristine waters is a breeze with multiple boat launches nearby and the allure of Wolfe Lake just a brief buggy jaunt away. Ruth Lake's serenity also lies in close proximity. With a plethora of prime building spots, this land invites you to craft your dream home amidst nature's embrace. (id:53488)
Fair Agent Realty
2022 Buroak Drive E
London North, Ontario
SUNNINGDALE CROSSING by Legacy Homes. This 2964 sq ft home on a 60 by 110 lot is a 2 story, 4 bed ,3.5 baths ,every bed room has access to a bathroom ,that will be starting to built in March April 2026 with quality thru out. This stunning home has 9 ft main floor ceilings, loads of windows, beautiful large kitchen with walk-in pantry 15 ft by 5 ft, quarts counters with a large centre island open to large family room with gas fire place, optional covered rear deck/porch off kitchen, hard wood and ceramic thru out main floor with hard wood stairs going to upper floor. Main floor mud room off garage has walk-in closet 6.9 ft by 5 ft. There is a bar area between the kitchen and formal dining room. Main floor office with double double doors. The upper bedroom are all large and loads of closet space for the growing family. The primary room has a stunning ensuite with glass shower, stand alone tub, double sinks ,quarts counter and a large walk-in closet 9.11 ft by 9.6 ft. There is a second story laundry. The basement has extra Hight ceilings for future development, large egress windows as well. Legacy homes has many other lots to chose from including wooded lots. Please feel free to reach out to discuss. (id:53488)
Nu-Vista Primeline Realty Inc.
49 Parkview Drive
Thames Centre, Ontario
Curb appeal plus! Thats what you will exclaim when you drive up to this property. The benefit of not having sidewalks is extra wide streets giving a nice open feeling to this subdivision. This three bedroom, three bath home with attached two car garage has been very well maintained and boasts a long list of updates and upgrades. Enter the front door and appreciate the freshly painted walls and trim and note the amount of natural light in the home, giving a bright and airy feeling. Moving on from the foyer, you have a spacious living room and dining room combination, both with french doors. Next to it is the kitchen with stainless appliances, breakfast bar, eating area, patio doors to the rear yard and two skylights. Just a few steps up and you will find three bedrooms, all of a good size. The primary offers a walk in closet and there is a spacious five piece bathroom with soaker tub, oversized corner shower and double sink. On the lower level, you have another set of patio doors offering walk out to the rear yard from the family room. An office nook, laundry room and two piece bathroom complete this level. Need more living space? Proceed to the basement, where you will find a recroom, games area and another full bathroom, as well as the utility room. It's still nice and brightly lit with pot lighting. The rear yard is large enough for all of your entertaining and play needs. It is nicely landscaped and is surrounded with privacy fencing. Very well situated within the Village of Dorchester and a short walk to shopping, recreation centre, trails, the Mill Pond, schools and just a two minute drive to Hwy 401 access. You won't want to miss this one! (id:53488)
Blue Forest Realty Inc.
80-1175 Riverbend Road
London South, Ontario
Currently under construction with a Spring 2026 completion, this newly built modern freehold vacant land condo townhome is crafted by award-winning Lux Homes Design and Build Inc. and located in the desirable Riverbend Towns community in West London. This premium end unit is located in the final building of the development and offers additional side windows for enhanced natural light along with a convenient side entrance providing easy basement access. The two-storey home features an open-concept main floor with oversized windows, nine-foot ceilings, and a contemporary kitchen with quartz countertops and sleek cabinetry. The bright and functional living and dining areas are ideal for everyday living and entertaining, while a private rear deck provides outdoor space to enjoy. The second level offers three spacious bedrooms, including a primary suite with a walk-in closet and four-piece ensuite, along with an additional full bathroom and convenient upper-level laundry. Finished with neutral modern selections, black plumbing fixtures, and thoughtful details throughout, this home is ideally situated close to highways, parks, trails, shopping, restaurants, golf courses, the YMCA, West 5, and highly regarded schools. Photos are of the builder's model home within the community. (id:53488)
Sutton Group - Select Realty
72-1175 Riverbend Road
London South, Ontario
Currently under construction with a Spring 2026 completion, this newly built modern freehold vacant land condo townhome is crafted by award-winning Lux Homes Design and Build Inc. and located in the desirable Riverbend Towns community in West London. This move-in-ready two-storey home features an open-concept main floor with oversized windows, nine-foot ceilings, and a contemporary kitchen with quartz countertops and sleek cabinetry. The bright and functional living and dining areas are ideal for everyday living and entertaining, with direct access to a private rear deck offering outdoor living space. The second level offers three spacious bedrooms, including a primary suite with a walk-in closet and four-piece ensuite, along with an additional full bathroom and convenient upper-level laundry. Finished with neutral modern selections, black plumbing fixtures, and thoughtful details throughout, this is an inside unit located in the final building of the development. Ideally situated close to highways, parks, trails, shopping, restaurants, golf courses, the YMCA, West 5, and highly regarded schools. Photos are of the builder's model home within the community. (id:53488)
Sutton Group - Select Realty
51 - 595 Third Street
London East, Ontario
Welcome to this beautifully updated 3-bedroom, 1.5-bath home-an ideal opportunity for first-time buyers, downsizers, or investors. Recent upgrades include fresh interior paint, updated kitchen appliances, modern bathroom vanities, and more. The home is perfectly located close to Fanshawe College, London International Airport, schools, shopping, restaurants, public transit, and offers quick access to major highways.The main level features a spacious living area highlighted by an electric fireplace, a comfortable dining space, and a warm, functional kitchen with an eat-in layout. The primary bedroom offers generous space, complemented by two additional well-sized bedrooms. The lower level includes a finished recreation room and an oversized utility area providing ample storage. One parking space is included, along with additional visitor parking. ** Some pictures are virtually stagged. (id:53488)
Shrine Realty Brokerage Ltd.
1163 Crumlin Side Road
London East, Ontario
Where Urban Luxury Meets Private Country Calm. Hidden within a secluded setting just minutes from the 401 and airport, this one-of-a-kind estate offers an exceptional blend of city convenience and peaceful retreat-perfect for those who demand both sophistication and privacy. A true standout feature is the extraordinary 3-car garage-an automotive enthusiast's or mechanic's dream. Designed with oversized doors, impressive ceiling height suitable for a hoist, a dedicated mezzanine for additional storage, and a private staircase providing direct access to the fully finished lower level, this space is far more than a garage-it's a fully functional workshop and rare asset seldom found in residential properties. The outdoor living spaces are equally impressive, featuring a private backyard oasis with lush landscaping, multiple decks, an inviting pool, a serene koi pond, and intimate patios-ideal for enjoying quiet moments in nature. Inside, over 3,500 sq. ft. o finished living space showcases thoughtful architectural details and high-end finishes throughout. Warm and inviting living areas include custom wood beam fireplace mantels, stylish accent walls, and a barn-style door leading into the chef-inspired kitchen. The kitchen is a culinary centerpiece, offering generous workspace, premium appliances, and refined finishes. The expansive primary suite impresses with a cozy fireplace, luxurious details, and a spacious layout. Three full bathrooms and a powder room blend style with everyday functionality. The fully finished lower-level in-law suite-accessible from the main floor, directly from the garage, or through a private exterior entrance-provides outstanding flexibility for multi-generational living or income potential. This exceptional property delivers refined living in a tranquil setting, offering the serenity of a country estate with all the advantages of city life-anchored by a truly remarkable garage that sets this home apart. (id:53488)
Streetcity Realty Inc.
46 Forest Road
Cambridge, Ontario
Legal Non-Conforming Duplex - Old Galt West. High-Efficiency Upgrades & Prime Investment Opportunity. Solid Ariss Craft building, centrally located in the vibrant hub of Old Galt West. This unique property offers a rare blend of classic durability and modern energy-efficient upgrades. Perfectly situated within walking distance to the prestigious Gaslight District, Victoria Park, downtown amenities, schools, and city bus routes. Key Upgrades & Features: New Flooring (Upper Level) , Central Heat Pump (2025) , Water Softener (2025). With both units becoming vacant, this is an ideal opportunity for a new owner to set new market rental rates immediately. Upper Level (3 Bedrooms): Spacious, bright open-concept great room with private In-Suite Laundry. Lower Level (2 Bedrooms): Convenient front walkout with large windows and private In-Suite Laundry. Parking: Rare 4-car parking available in the rear lane (owned and maintained by the City of Cambridge). Storage: Includes two custom-built storage sheds at the backside of the property. (id:53488)
RE/MAX Advantage Realty Ltd.
17 Vincent Crescent
London South, Ontario
Welcome to the perfect home for a young family, first-time buyer, or savvy investor! a charming and functional semi-detached featuring three generous bedrooms, and 1.5 baths . Located on a quiet and friendly street, curb appeal greets you with beautiful landscaping and a driveway fit to accommodate 2 cars. The main level is exhibiting a cozy living room, and an kitchen with Brown cabinetry. Upstairs, you will find a renovated 3pc bath and 2 pcs bath at main floor (2024), additional closet in the second level. The lower level offers is partially finished with an recreation room, a laundry. skylight window at second level, a gorgeous fully fenced backyard with fresh landscaping, and a patio area for relaxing. This property is conveniently located in close proximity to all sought after amenities such as Highland Golf and Country Club, White Oaks Mall, Victoria Hospital, Restaurants, Shopping, the 401, and so much more! Additional updates: Fresh paint 2025, roof (2019) ,A/C (2010) Furnace & owned HWT (2020), Wood fence & gate, and beautiful gazebo and shed at backyard . Don't miss your chance to own a beautifully updated home in a prime family-friendly location! (id:53488)
Century 21 First Canadian Corp
1511 North Wenige Drive
London North, Ontario
Welcome to 1511 North Wenige Dr - an exceptional 4-bedroom family home in sought-after Stoney Creek, offering more than 3,000 sq ft of beautifully finished living space. From the moment you step inside, you'll appreciate the bright, airy layout, impressive ceiling heights, and the thoughtful upgrades found throughout.The kitchen is a true highlight, featuring custom cabinetry, quartz counters, a walk-in pantry with a reclaimed wood barn door, plus a separate butler's pantry for added storage and prep space. The great room is flooded with natural light from oversized windows and opens seamlessly into the main living areas, making it ideal for gatherings.Upstairs, the spacious primary suite offers a serene retreat with a gorgeous ensuite and walk-in closet. Two additional bedrooms (including one with its own walk-in), a stylish 4pc bathroom, second-floor laundry, and a versatile family room-easily converted into a fourth upstairs bedroom-complete the level. The fully finished lower level extends the living space with a generous rec room, an additional bedroom, and a 3pc bath.Designed with efficiency in mind, this Solar Ready home includes high-performance windows, water-saving fixtures, and advanced mechanical systems for comfortable, cost-effective living. Set in one of North London's most desirable neighbourhoods, you're just minutes from top-rated schools, the Stoney Creek YMCA, Forest Hill Park, trails, shopping, and amenities. A truly outstanding home in an unbeatable location. (id:53488)
Blue Forest Realty Inc.
7061 Longwoods Road
London South, Ontario
Welcome to 7061 Longwoods Road in the heart of Lambeth - a charming red brick home full of character, thoughtful updates, and flexible living space. This inviting home offers a versatile main floor layout featuring a bright front living room with hardwood flooring and large windows that flood the space with natural light. The main level includes a spacious bedroom that could easily serve as a home office, den, or guest room, along with a beautifully updated 3-piece bathroom. The kitchen offers plenty of cabinetry and workspace, flowing seamlessly into the dining area, perfect for everyday living and entertaining. Freshly painted in 2024 and complete with new main floor window coverings (2024), the space feels refreshed and move-in ready. Upstairs, you'll find two comfortable bedrooms and a fully renovated 4-piece bathroom (2024), providing a private retreat away from the main living areas. Extensive updates offer peace of mind, including: Roof (2000), Main floor windows (2024), Central air (2023), Upstairs bathroom renovation (2024), Some updated plumbing and new plumbing stack (2024), Main floor freshly painted (2024), Main floor window coverings (2024). Situated on a generous lot with a detached garage and mature trees, this property offers outdoor space to enjoy while being conveniently located near Lambeth amenities and quick access to Highway. A wonderful opportunity to own a charming, updated home in one of London's most desirable communities. (id:53488)
The Realty Firm Inc.
14 - 1199 Reardon Boulevard
London South, Ontario
Welcome to this beautifully renovated two-story townhouse located in a highly sought-after neighborhood, just minutes from parks, top-rated schools, and quick access to the 401 - perfect for commuters and families alike. This move-in-ready home has been fully updated from top to bottom. The stunning new kitchen features modern cabinetry, updated quartz countertops, and brand-new appliances, creating a stylish and functional space for everyday living and entertaining. New flooring throughout and renovated bathrooms add a fresh, contemporary feel to every level. The finished basement provides valuable additional living space, complete with a 4-piece bathroom and ample storage - ideal for a family room, guest suite, home office, or recreational area. Set within a beautifully maintained condo development, you'll enjoy living in a well-cared-for community. A single-car garage adds everyday convenience and extra storage. This turnkey home offers the perfect blend of location, lifestyle, and modern updates - don't miss your opportunity to make it yours! (id:53488)
The Realty Firm Inc.
29 Optimist Drive
Southwold, Ontario
This new construction end unit was just completed. These stunning freehold towns have unmatched finishes. Stucco and stone exterior with great curb appeal. Featuring 3 bedrooms and 1800 sqft of living space. The basement has a walkout elevation the yard. Large deck off of the living room overlooking the pond. Available for purchase now, please contact for information package or to view our model home. Interior units and lookout basements are available. Pre-construction units also available. (id:53488)
Sutton Group - Select Realty
179 Valleyview Drive
Middlesex Centre, Ontario
Welcome to this well-maintained and thoughtfully updated 3+1 bedroom family home, perfectly situated on a generous 80' x 140' lot within walking distance to Parkview School, local shops, and everyday amenities. The main level features a bright and functional layout with three spacious bedrooms and a comfortable living room, ideal for family living. The lower level offers excellent additional living space, including a fourth bedroom, a second family room, and a beautifully finished bathroom with a custom walk-in shower-perfect for guests or extended family. The kitchen is in excellent condition and equipped with a new stove and dishwasher, blending modern convenience with a practical design. Numerous updates enhance both comfort and efficiency throughout the home. In 2024, new attic and basement insulation was added, along with new flooring throughout. The bathroom has been refreshed with a new shower and vanity, and custom built-in storage has been thoughtfully added to the upstairs hallway, front entry, and basement bedroom. Exterior improvements include custom glass front, side, and rear doors, partial exterior repainting, a new electrical service, and a new asphalt driveway. The fully fenced backyard is complete with a new patio (2024), creating an inviting space for outdoor living and entertaining. A standout feature is the 20' x 20' detached shed with a 16-foot roll-up door and its own 15-amp electrical circuit-ideal for storage, hobbies, or workshop use. This move-in-ready home offers an exceptional combination of space, quality updates, and an unbeatable location in one of Komoka's most desirable neighbourhoods. (id:53488)
The Realty Firm Inc.
RE/MAX Centre City Realty Inc.
812 - 1030 Coronation Drive
London North, Ontario
Welcome to your dream home! This stunning two-bedroom, two-bathroom high rise condominium offers the perfect blend of modern living and comfort. Step into a beautifully designed space that features a large master bedroom complete with a spacious ensuite, including double sinks and a walk in shower providing a serene retreat after a long day. Enjoy the convenience of in-suite laundry, making everyday tasks a breeze. This unit also boasts two side-by-side underground parking spots, ensuring you never have to worry about parking again. Additionally, a dedicated storage unit offers extra space for your belongings. Located in a vibrant community, this condominium is ideal for those seeking a stylish and convenient lifestyle. Don't miss the opportunity to make this lovely unit your home. (id:53488)
Sutton Group - Select Realty
1597 Ryersie Road
London North, Ontario
Set on an extraordinary 0.85-acre lot in one of London's most prestigious neighbourhoods, this impressive property offers over 4,200 square feet of living space with 5 bedrooms and 6 bathrooms. Thoughtfully maintained and upgraded over the years by the current owners, the home blends timeless elegance with modern comfort. The main floor offers an ideal layout for both everyday living and entertaining, featuring a bright and expansive eat-in kitchen with floor-to-ceiling windows overlooking the professionally landscaped backyard and stunning 20' x 40' in-ground pool. A separate bar/pantry area just off the kitchen adds exceptional convenience and is perfect for entertaining and hosting. Elegant formal living and dining rooms provide refined spaces for holidays and special gatherings, while still maintaining a warm, welcoming feel throughout. A total of four fireplaces add character and ambiance across the home. Designed with functionality in mind, the main floor also includes convenient laundry and a dedicated bathroom with direct outdoor access, perfect for pool days. Upstairs, two separate staircases lead to spacious bedrooms, including an oversized primary suite complete with a large walk-in closet, an ensuite with in-floor heating, and a cozy fireplace in the primary bedroom itself, creating a true retreat. A second generous primary suite also offers its own ensuite with heated floors and a walk-in closet. The lower level provides a finished recreation room and 2-piece bathroom, perfect for a kids' play area or games room. A rare four-car garage, including a detached double garage, provides exceptional storage and flexibility. The backyard is a private retreat with ample space. Large enough to add tennis courts, as it once had, offering endless possibilities. With a recently updated boiler furnace (2023) providing efficient heating and an unbeatable setting within the city, this is a truly remarkable property that offers space, privacy, and prestige all in one. (id:53488)
The Realty Firm Prestige Brokerage Inc.
3711 Dandurand Boulevard
Windsor, Ontario
Presenting -large, recently updated, beautiful family home in South Windsor's most sought-after neighborhood known for A+ school district, walking distance to St. Clair college and Roseland Golf Course. This house is large, 1476 sq ft above grade. Open concept design with large windows all through, even on second floor, floods sunlight into living space. This house has a large, oversized dining area and adjacent kitchen. This home has four nice size bedrooms with large windows above ground, two rooms large enough to be considered master, and two full baths. Masted bed and full bath on main level. Fully finished large basement offers lots of room to relax and play. Basement comes with additional room and large family room. Very large utility room as well. Large double deck surrounded by mature trees to entertain. Nestled on a quiet cul-de-sac, surrounded by large mature trees will elevate everyday living. New furnace and thermostat installed January 2026. (id:53488)
401 Homes Realty Inc.
816 Dundalk Drive
London South, Ontario
Lovely semi-detached home in desirable South London. The spacious main level offers a bright, front-facing living room highlighted by a large picture window, an eat-in kitchen with dedicated dining area and direct access to the backyard, plus a convenient main-floor 2-piece bathroom. Upstairs, you'll find three generous bedrooms and a full bathroom. The lower level is unfinished and ready for your vision, offering endless potential for additional living space. Enjoy your morning coffee in the quiet, fully fenced backyard with deck. This family-friendly neighbourhood is close to schools, parks, shopping, restaurants, LTC, 401 access and more. Furnace and A/C approx 3 years old. (id:53488)
Royal LePage Triland Premier Brokerage
7076 Longwoods Road
London South, Ontario
Prime investment opportunity in the heart of Lambeth. Well maintained and cared for owner occupied Multiplex with accessory office/studio apartment. The accessory apartment has a full bathroom, kitchen and bedroom. The main building features two 2 bedroom units (with balconies) and a one bedroom unit in the basement. Spacious and landscaped backyard with oversized deck. Common area main floor laundry. Building has always been 100% rented. Metal roof. Forced air gas furnace. Excellent proximity to numerous services and amenities. (id:53488)
The Realty Firm Inc.
Contact Melanie & Shelby Pearce
Sales Representative for Royal Lepage Triland Realty, Brokerage
YOUR LONDON, ONTARIO REALTOR®

Melanie Pearce
Phone: 226-268-9880
You can rely on us to be a realtor who will advocate for you and strive to get you what you want. Reach out to us today- We're excited to hear from you!

Shelby Pearce
Phone: 519-639-0228
CALL . TEXT . EMAIL
Important Links
MELANIE PEARCE
Sales Representative for Royal Lepage Triland Realty, Brokerage
© 2023 Melanie Pearce- All rights reserved | Made with ❤️ by Jet Branding
