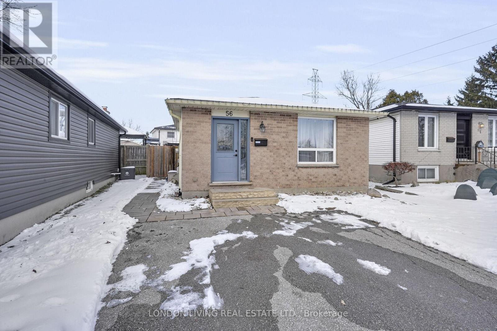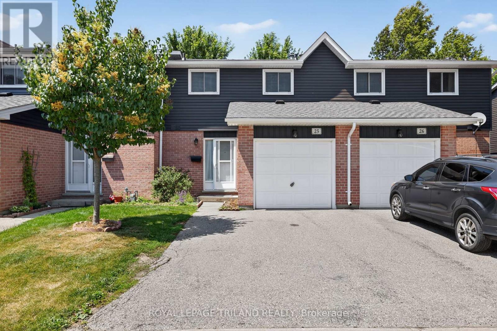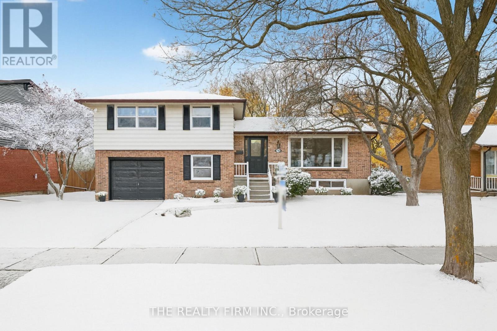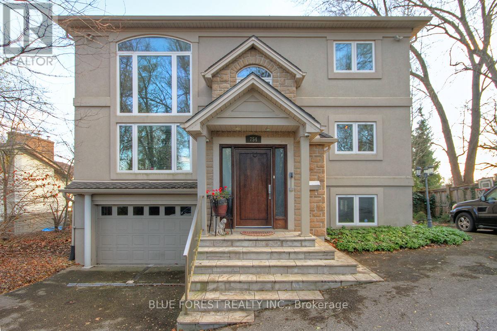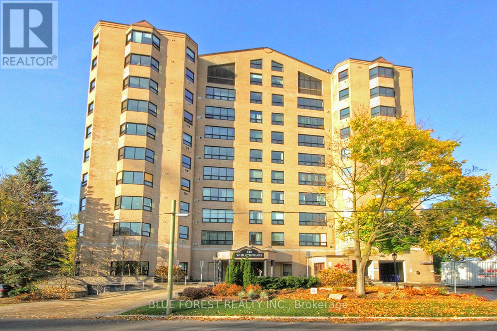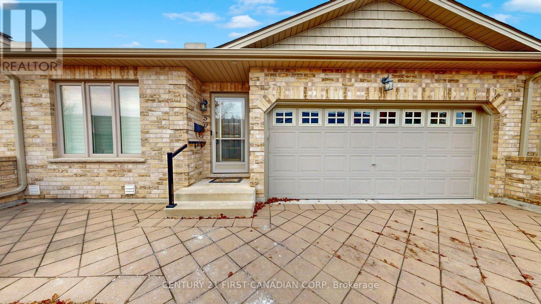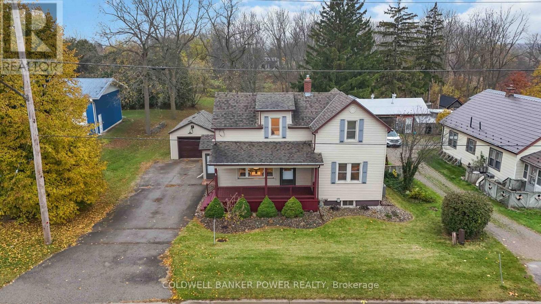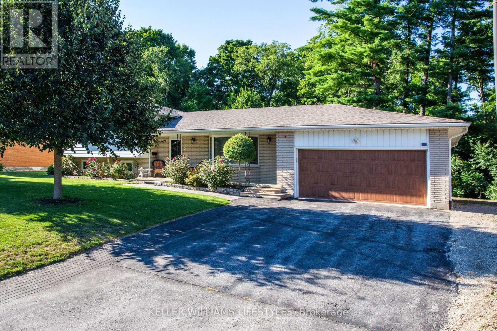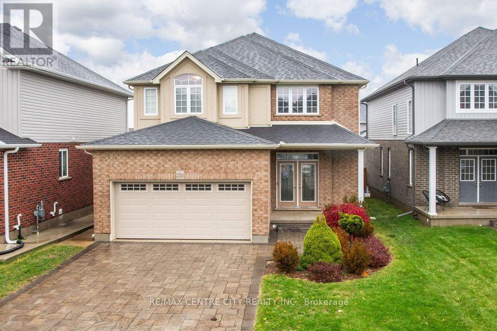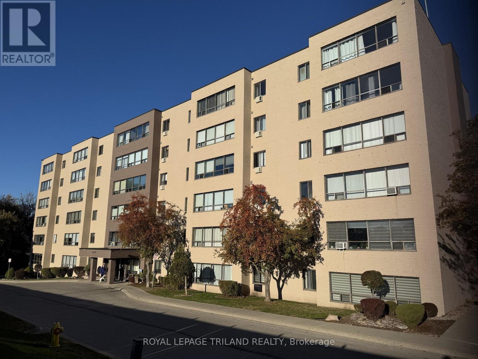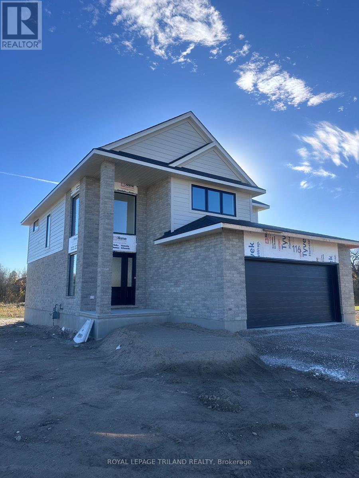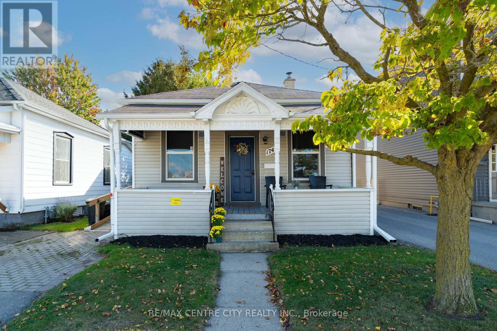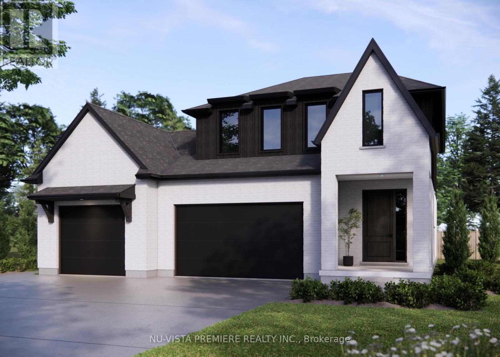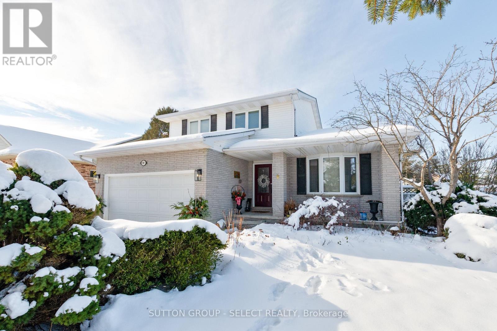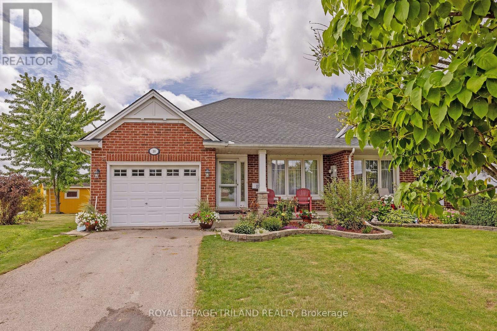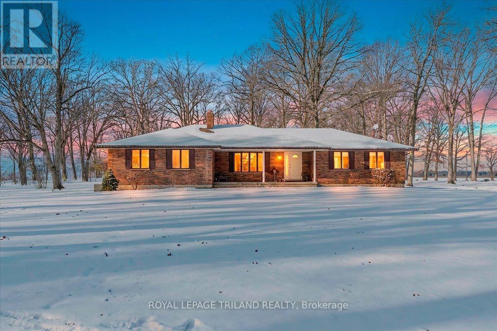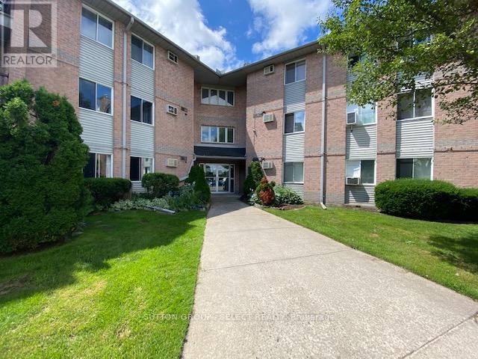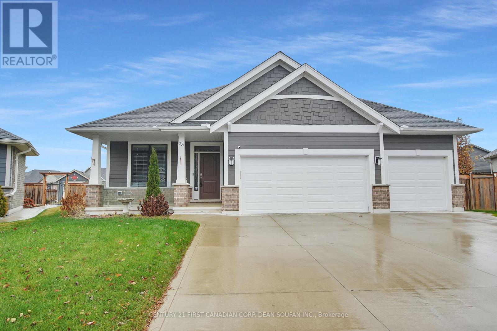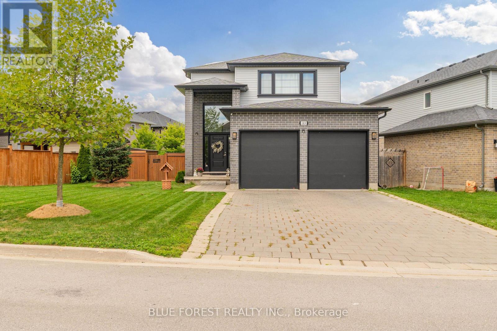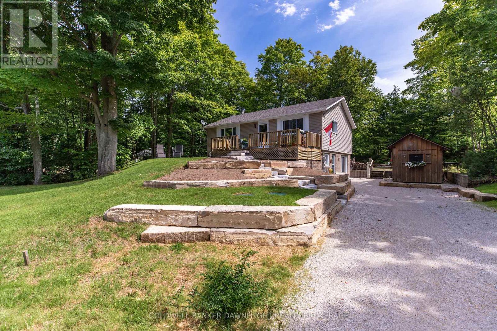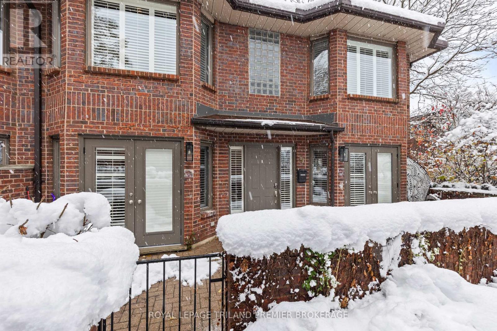56 Sundridge Court
London South, Ontario
Welcome to this well-appointed and updated 3-bedroom, 2-bath, four-level backsplit on a quiet cul-de-sac. Bright and welcoming, the main floor features newer engineered hardwood and a renovated galley kitchen (2018) with white cabinetry, granite counters, stainless double oven, pantry storage and a skylight. Upstairs, all bedrooms include custom closet organizers and hardwood floors. Side entrance to the lower level with a large bedroom, spacious family room, and renovated 3-piece bath with a modern vanity and a tiled shower with niche. Laundry room with a newer LG Wash Tower. Mechanical updates provide peace of mind: high-efficiency furnace, newer tankless water heater, newer central air, and updated windows and doors (2022 & 2010). The fully fenced backyard includes a patio and two storage sheds, while the double driveway offers ample parking. This quiet cul-de-sac also enjoys great proximity to shopping, is steps to Bus Route 16, close to schools, parks, Westminster Ponds, and quick access to the 401. This move-in ready home is an excellent opportunity in a family-friendly neighbourhood. (id:53488)
London Living Real Estate Ltd.
25 - 131 Bonaventure Drive
London East, Ontario
Welcome to this beautifully maintained 3-bedroom, 2-storey townhouse in a quiet, family-friendly complex, backing directly onto Bonaventure Meadows Public School - offering privacy, green space, and a true sense of community. The main floor features a spacious front entry, an updated 2-piece powder room (2018), inside access to the single-car garage, and a large laundry room. The kitchen is finished with modern grey cabinetry, stainless steel appliances, and ample storage and prep space. It opens into a bright living and dining area with oversized rear windows and updated vinyl plank flooring - perfect for everyday living and entertaining. Upstairs, you'll find three generously sized bedrooms, including a huge primary with double closets and plenty of space for a king-size bed. The 4-piece bathroom was tastefully updated in 2018.The fully finished basement offers even more living space with a large rec room, durable vinyl plank flooring, and a separate office area - ideal for working or studying from home. Outside, enjoy a private, partially fenced backyard with a spacious patio over looking the school yard behind - no rear neighbours and plenty of open space! This fantastic location puts you just 6 minutes from Highway 401, 10 minutes to downtown London, 9 minutes to Fanshawe College, and 18 minutes to Western University. Plus, you are close to major shopping, parks, transit, and more. Move-in ready and full of value, don't miss your chance to call this one home! (id:53488)
Royal LePage Triland Realty
1180 Guildwood Boulevard
London North, Ontario
Welcome to 1180 Guildwood Boulevard, a beautifully renovated 4-bedroom, 2-bath side-split home in Oakridge, one of London's most desirable neighbourhoods. This stylish, carpet-free residence blends warmth, comfort, and modern design, offering plenty of space and flexibility for every lifestyle. Step inside to an inviting open-concept main level filled with natural light. The living area features a stunning stone, wood-burning fireplace that sets the tone for cozy evenings at home. The sleek kitchen is a true showstopper with white cabinetry, stainless steel appliances, and centre island with oversized sink perfect for gatherings. Cleverly designed, the kitchen includes more drawers than meets the eye, with two drawers built into one with pull-out interior drawers for extra storage. Upstairs, you'll find three spacious bedrooms and an updated 4-piece bathroom with a double vanity, ideal for busy mornings. The lower level offers another full bathroom, a versatile office or hobby room that can easily serve as a fourth bedroom, and a convenient laundry room with countertops and storage. The finished basement adds even more living space with a bright family room featuring a gas fireplace, built-in shelving, and pot lights. You'll also find a storage/utility room with an owned tankless water heater for added convenience and efficiency. Step outside to your private backyard oasis. The fully fenced yard is expansive, offering plenty of green space, no backyard neighbours, mature trees, a deck for entertaining, and a shed for extra storage. Extra home features include a Nest thermostat, Google backyard camera, mostly new windows, shingles 3 years old, furnace 2016, AC 2021, and exceptional insulation: two layers of blue SM plus R15 ROXUL around the foundation (equivalent to R35) and batt plus blown-in insulation in the attic for superior energy efficiency. Located close to shopping, schools, parks, golf, and more, this home truly has it all. Make it yours today! (id:53488)
The Realty Firm Inc.
754 Riverside Drive
London North, Ontario
Nestled in a prestigious riverside neighborhood, this exceptional residence offers luxurious living with a striking high ceiling that enhances the home's sense of openness and grandeur. Sunlight floods the interior through expansive windows, showcasing breathtaking panoramic views of the surrounding landscape.The home blends modern sophistication with premium finishes, including polished hardwood floors, refined countertops, and custom-crafted cabinetry. On the main floor, an open-concept living and dining area creates a seamless space for entertaining, complemented by two generously sized bedrooms featuring ample closets and convenient access to a well-appointed shared bathroom.The second floor is dedicated to comfort and privacy, beginning with the spacious primary suite. This serene retreat includes a large walk-in closet and an elegant en-suite bathroom complete with high-end finishes, a soaking tub, and a separate shower. An additional bedroom on this level offers abundant closet space, making it perfect for family members, guests, or a stylish home office.The fully finished walkout basement provides versatile additional living space with direct outdoor access-ideal for a home theater, fitness room, or entertainment lounge.Perfect for those seeking luxury and tranquility, this sophisticated property offers exceptional comfort, privacy, and stunning natural surroundings in an exclusive riverside setting. (id:53488)
Blue Forest Realty Inc.
9909 Northville Crescent
Lambton Shores, Ontario
A RARE FIND! Welcome to 9909 Northville Cres. This home offers both space and serenity on a 1.5 Acre treed lot just minutes from Lake Huron, local beaches, golf and Pinery Provincial Park. This 3 Bedroom, 2 Bathroom home offers 1440 sq. ft of above grade living space, an oversized 25' x 25' attached double garage, and ample room for parking boats, RV's etc. Step inside to an inviting open-concept living area, highlighted by a beautiful, cozy fireplace and large windows that frame peaceful views of the mature property. The kitchen features custom pine cabinetry and flows easily into the dining room, which opens to a roomy back deck-perfect for bbqing, relaxing, or hosting summer gatherings. The large primary bedroom includes a private ensuite, while 2 additional bedrooms offer flexibility for family, office space of guests. Convenient main floor laundry adds to the home's practicality. A large, partially finished basement provides additional living or storage potential. Roof shingles replaced 3-4 yrs ago and eavestrough on house fitted with gutter guards. Outside hobbyists and tinkerers will appreciate the separate backyard workshop. Enjoy peaceful mornings on the large covered front porch, afternoons exploring nearby beaches and trails, and evenings soaking in the calm. Don't miss your opportunity to make this place your next home or cottage! (id:53488)
Royal LePage Triland Realty
506 - 549 Ridout Street N
London East, Ontario
Spacious executive corner unit at Blackfriars building with a dedicated parking space in a secure, underground garage. Fantastic views of Harris Park and Thames River, bathed in natural light featuring amazing sunsets making this condo perfect for relaxation and entertainment. The spacious master bedroom features a generous closet and a private, elegant en-suite bathroom.The good-sized second bedroom is filled with natural light, creating a bright and airy atmosphere. New windows, California shutters, hardwood floors, multiple renovations in 2 bathrooms and in the kitchen. In-unit washer and dryer for your comfort and convenience. Enjoy easy access to public transportation, parks, and cultural landmarks, making it the perfect place for city living. Superintendent on site, gym, party room, terrace overlooking the river, visitor parking. Don't miss this gem in the heart of the City of London! (id:53488)
Blue Forest Realty Inc.
50 - 620 Thistlewood Drive
London North, Ontario
Welcome to this fabulous home centrally located in the Stoney Creek Grove community. This very desirable Auburn Sheffield model offers an open concept design perfect for entertaining and a modern lifestyle. Gorgeous gourmet kitchen perfect for hosting friends and family with a spacious eat-in area and cozy family room with fireplace all bathed in natural light. Step out to your private deck. The primary bedroom is extremely large with its luxury ensuite and walk in closet. The lower level features a family room complete with a cozy fireplace, a third bedroom, a 3 piece bath and lots of storage space in a a very large unfinished area which could easily be finished for even more space! This home shows like a model with attention to detail and is definitely move-in ready. Dont miss out on this one. Its clean as a whip! (id:53488)
Century 21 First Canadian Corp
10701 Sunset Drive
Southwold, Ontario
Fantastic value in this 3 bedroom home which is situated on 1/4 of an acre backing to private green space and with a DOUBLE DEEP TWO CAR PARTIALLY INSULATED GARAGE/ WORKSHOP. Just minutes to London, St Thomas and the lake at Port Stanley and major highways. Large sundeck off kitchen overlooking very private yard with part of lot fully fenced. Huge great room with gas stove, additional cozy family room or den on main floor, full front porch, large eat-in kitchen, 3 bedrooms on upper floor, 2 updated bathrooms, main floor laundry, updates to furnace, central air, roof , windows and upgraded 125amp electrical.. Seller says no knob and tube. Put your own lipstick and mascara on this cozy home situated on 1/4 OF AN ACRE. Rare opportunity at this price. (id:53488)
Coldwell Banker Power Realty
4 Burdock Court
Tillsonburg, Ontario
Spacious 4-Level Side Split with Stunning Ravine Views! Tucked away on a quiet cul-de-sac in a sought-after, family-friendly neighborhood, this beautifully maintained 4-level side split is larger than it appears! Located just minutes from parks and Westfield School, this home offers the perfect blend of comfort and convenience. Step inside to discover a thoughtfully designed layout featuring a two-level living room at the back of the home, where you can take in breathtaking ravine views year-round and it offers so much natural light. The bright and functional kitchen boasts ample storage and connects seamlessly to a mudroom with access to the double-car garage. Upstairs, you'll find three generously sized bedrooms and a beautifully updated 5-piece bathroom ideal for families! The lower level which has its own separate walk out entrance, offers even more space with a large L-shaped recreation room, a cozy wood-burning fireplace, a convenient updated 2-piece bath, and a walkout to the private, beautifully landscaped backyard patio. Step outside to your serene backyard retreat, where the stunning ravine views create a peaceful escape. This home is a rare find in a prime location. Don't miss your chance to make it yours! (id:53488)
Keller Williams Lifestyles
2503 Leeds Crossing
London South, Ontario
POWER OF SALE!!! Don't miss!! Shows well! Well maintained 2 storey with quality finishings throughout. Open concept main level featuring an impressive vaulted foyer & upgraded staircase, high ceilings, gourmet kitchen with lots of cabinets, large eating area with door to spacious covered deck. Great room open to kitchen/eating area, formal dining room (or main floor den), main floor laundry & inside entry to double garage. Upper features a master with walk in closet & impressive luxury ensuite with separate oversized shower & corner soaker tub, 2 more generous sized bedrooms-both with ensuite. Lower level is fully finished quality featuring a spacious family room with large windows & built in bar, potential for 2 more bedrooms, cold room & more. Exterior features lots of parking in the double paver stone driveway, attractive landscaping & mainly fenced backyard (just needs rear fence to complete). Great opportunity to buy in a high demand location surrounded by well cared for houses, steps away from walking trails, amenities & quick access to HWY 401. Quick possession possible. All measurements approximate. (id:53488)
RE/MAX Centre City Realty Inc.
605 - 650 Cheapside Street
London East, Ontario
Top floor with gorgeous view facing east that overlooks the tree tops and parking area. Very desirable unit that's warmer in the winter and cooler in the summer. Freshly painted with modern laminate flooring. Large storage room for off-season sports equipment and extra closet space with laundry in unit. Granite kitchen counter top and 5 appliances. Prime location between Western University and Fanshawe that offers multiple amenities. Well maintained complex that is tucked away from high traffic. Smart start for the upcoming homeowner. Welcome to Victoria Place. (id:53488)
Royal LePage Triland Realty
116 Aspen Parkway
Aylmer, Ontario
Brand-new 4-bedroom, 2.5-bathroom home by MP Custom Homes situated on a premium corner lot in Aylmer, just 10 minutes to St. Thomas and an easy commute to London, this property backs onto environmentally protected land and offers scenic pond and nature views. The exterior showcases brick and hardboard finishes, a covered front porch, and a double garage drywalled and painted with inside entry, automatic opener, and included asphalt driveway. Inside, the main floor features a bright grand foyer with closet, 8' ceilings, open-concept design, and quality LVP and tile flooring. A mudroom off garage with closet connects to a stylish 2pc bath with quartz vanity. The custom kitchen boasts quartz counters, island with sink, pantry, stainless steel dishwasher and rangehood, and opens to a dining area with patio doors. The living room with pot lights highlights a shiplap finished electric fireplace and panoramic backyard views. Upstairs, the spacious primary retreat includes a walk-in closet and 4pc ensuite with quartz double vanity and tiled shower. Three additional bedrooms with closets, a full bath with double vanity sinks and tub/shower, and a laundry area with electric dryer hookup complete the second floor. The lower level offers potential for a family/rec room, 5th bedroom, 4pc bath, and storage. Additional value: Tarion Warranty, HST (rebated to builder), sod, and asphalt driveway included. Don't miss this opportunity to own a new and spacious home with spectacular views and excellent location! (id:53488)
Royal LePage Triland Realty
174 Centre Street
St. Thomas, Ontario
An exceptional opportunity in the heart of St. Thomas a well-maintained bungalow that perfectly balances residential comfort with commercial potential. Thoughtfully updated and move-in ready, it offers convenient one-level living at an appealing price point. Zoned commercial and currently used as residential, this property is ideal for a home-based office, small business, or comfortable personal residence. Inside, you'll find a new kitchen (2023), updated bathroom (2022), and a bright sunroom opening to a fully fenced, private backyard with a sunny deck. With all appliances included, this property combines comfort, function, and versatility ready for whatever comes next. This may be just what you are looking for. (id:53488)
RE/MAX Centre City Realty Inc.
151 Watts Drive
Lucan Biddulph, Ontario
Vander Wielen Design & Build proudly presents the RUBY III, a stunning 2-storey home with 4+1 bedrooms, 3.5 baths, and a very spacious 3-car garage on a Premium Lookout Lot! This house is offered as a UNDER CONSTRUCTION home in the beautiful Olde Clover community in Lucan. Thoughtfully designed, this residence perfectly combines style, functionality, and comfort. The main floor features a bright open-concept layout, dining area, and kitchen, designed for seamless living and entertaining, and a spacious great room. This plan also features a convenient main-floor laundry for everyday ease. The upper-level boasts four bedrooms including a generous main bath with a 6 foot vanity. The primary bedroom includes a luxurious 5-piece ensuite with double vanities and large walk in shower and dont forget the ample walk in closet. Basement finished with a large rec room, bedroom, and 3-piece bathroom. Bask in the beautiful backyard with large trees int the background under the cozy covered porch. Located in Lucan the fastest growing community in Ontario, just a short drive from London. You'll enjoy the prefect balance of peaceful small-town living with easy access to bigger city amenities. TWO Nearby Schools, parks, multi-purpose community centre, community pool, shopping, dental offices, pharmacies, pet stores, veterinary clinic, hardware store, nursery centre, restaurants, LCBO, Foodland, Canada Post, Service Canada office, ice cream parlour, hair salons, small boutique shops and more makes this a family-friendly and convenient location. Don't miss the chance to own a piece of this beautiful place where city and country living makes a perfect combination. (id:53488)
Nu-Vista Premiere Realty Inc.
97 Tiner Avenue
Thames Centre, Ontario
Welcome to 97 Tiner Ave. This classic 2 storey, brick stunner in Dorchester has plenty to offer. Main floor entry through the stained glass front door, or via the 2 car attached garage. Hardwood floors, and a newly updated staircase greet you. Off the foyer enter into the timeless living room dining room combination, with french doors and new paint, leading to the eat-in kitchen with stainless steel, granite counter tops, and a sliding door to the oversized covered deck, and hot tub to enjoy in the back yard. The laundry room is located off the garage, and a two piece bath finishes off main level. The second floor is equipped with three generous bedrooms, a four piece main bath, and an en suite with a walk in shower, appointed with custom tile and glass. In the basement Buyers can enjoy the spacious, yet cozy rec room with gas burning fireplace. A second fridge in the utility room can be used to store your basement beverages. The property is a three minute walk to Dorchester's famous Mill Pond, and a short drive to all of the town centre amenities. Book a viewing now and move in after the Holiday Season! This one is value priced and won't last long. (id:53488)
Sutton Group - Select Realty
18 Coleman Court
St. Thomas, Ontario
Situated on a quiet court this semi-detached bungalow offers lots of space and comfortable living with a versatile layout. Main floor features two bedrooms, including a primary suite complete with a large closet and a four-piece ensuite bathroom. The open-concept main floor integrates a practical kitchen island and a welcoming dining area, ideal for gatherings and daily living. A bright three-season sunroom, built in 2021, extends the living space and boasts vaulted ceilings for an airy atmosphere. An additional four-piece bathroom is conveniently located on the main floor. The Lower Level family room provides ample space for relaxation and entertainment. A den offers flexibility for work or hobbies. A third four-piece bathroom enhances convenience for guests and family, while the generous storage areas meet all organizational needs. A private backyard oasis features storage shed, mature trees and a pergola, creating a serene retreat. Proximity to scenic walking trails and Lake Margaret provides opportunities for outdoor activities and leisure. The Doug Tarry Sports Complex is nearby, catering to recreational needs. Updates include: sunroom 2021, roof 2021, water heater 2025 (id:53488)
Royal LePage Triland Realty
22775 Dogwood Road
Southwest Middlesex, Ontario
Welcome to this all-brick bungalow set on a sprawling 4.73-acre park-like property with incredible potential. The main floor offers three comfortable bedrooms, a bright living room, dedicated dining room, and a kitchen featuring a handy peninsula and ample cabinet space, plus the convenience of main floor laundry, a four-piece bathroom by the bedrooms, and an additional bathroom close to the garage access. The lower level expands your living space with a family room, recreation room, a fourth bedroom, and a versatile office or flex room, plus a three-piece bathroom. Step outside to a wood deck off the dining room perfect for entertaining, an attached two-car garage, and acres of possibilities-there's loads of room to add your dream shop, pool, or other property features, while beautiful mature trees provide natural shade and privacy. This property offers tremendous potential for those with vision to create their ideal country retreat. (id:53488)
Royal LePage Triland Realty
109 - 2230 Trafalgar Street
London East, Ontario
Welcome to 2230 Trafalgar, a charming apartment style condominium nestled on the edge of the city. With a cozy, functional layout, this fully renovated 2 bedroom offers comfortable living space and an amazing list of upgraded finishes! Inside, you'll find a bright and inviting open concept floor plan with plenty of natural light, gas fireplace with quartz surround and a covered walkout patio creating the perfect little outdoor space. The well-appointed kitchen boasts stainless steel appliances including over-the-range microwave, soft close doors and drawers, quartz countertops and backsplash. Generously sized bedrooms with mirrored sliding closet doors and a window air conditioner sleeve in the primary bedroom. Spa-like bathroom with pot lights and heated mirror, And, your very own in suite laundry and storage room. All appliances are brand new. Condo fee is $304/mth and includes water, one parking space, security controlled front entrance, and an outdoor pool. Property tax is $1391/yr. (id:53488)
Sutton Group - Select Realty
202 - 2228 Trafalgar Street
London East, Ontario
Welcome to 2228 Trafalgar, a charming apartment style condominium nestled on the edge of the city. With a cozy, functional layout, this fully renovated 1 bedroom offers comfortable living space and an amazing list of upgraded fixtures and features throughout! Inside, you'll find a bright and inviting open concept floor plan with plenty of natural light, gas fireplace with quartz surround and a covered balcony creating the perfect little outdoor space. The well-appointed kitchen boasts stainless steel appliances including over-the-range microwave, soft close doors and drawers, quartz countertops and backsplash. Generously sized bedroom with mirrored sliding closet doors and a window air conditioner sleeve. Spa-like bathroom with pot lights and heated mirror, And, your very own in suite laundry and storage room. All appliances are brand new. Condo fee is $152/mth and includes water, one parking space, security controlled front entrance, and an outdoor pool. Property tax is $1073/yr. (id:53488)
Sutton Group - Select Realty
207 - 2228 Trafalgar Street
London East, Ontario
Welcome to 2228 Trafalgar, a charming apartment style condominium nestled on the edge of the city. With a cozy, functional layout, this fully renovated 3 bedroom 1.5 bath unit offers great space and an amazing list of upgrade. Inside, you'll find a bright and inviting open concept floor plan with plenty of natural light, gas fireplace with quartz surround and a covered balcony creating the perfect little outdoor space. The well-appointed kitchen boasts stainless steel appliances including over-the-range microwave, soft close doors and drawers, quartz countertops and backsplash. Generously sized bedrooms with mirrored sliding closet doors and a window air conditioner sleeve in the primary bedroom. Spa-like bathroom with pot lights and heated mirror, And, your very own in suite laundry and storage room. All appliances are brand new. Condo fee is $456/mth and includes water, one parking space, security controlled front entrance, and an outdoor pool. Property tax is $1811/yr. (id:53488)
Sutton Group - Select Realty
25 Birchall Lane
St. Thomas, Ontario
COURT LOCATION ON A PREMIUM PIE-SHAPED LOT WITH A 3-CAR GARAGE, FINISHED BASEMENT, INGROUND HEATED HIGH-END FIBREGLASS POOL WITH WATERFALL AND BUILT IN HOT TUB SPA, AND SPRINKLER SYSTEM! Welcome to 25 Birchall Lane, a thoughtfully designed 5-bedroom, 3-bathroom bungalow perfect for functional family living and effortless entertaining. Situated on a premium pie-shaped lot, this home features a bright open-concept kitchen and living area, a walk-in pantry, and a convenient mud room with laundry and direct access to the 3-car garage and backyard. The main level also includes a serene primary suite with a walk-in closet and private ensuite, along with two additional bedrooms and a full bathroom ideal for guests, office use, or young children. The fully finished basement expands your living space with two more bedrooms, a full bathroom, a large recreation room, and a generous utility/storage area. Step outside to a fully equipped backyard oasis complete with an inground heated pool, hot tub, pergola, picnic area, and an in-ground sprinkler system, all designed to maximize comfort, functionality, and family enjoyment. (id:53488)
Century 21 First Canadian Corp. Dean Soufan Inc.
Century 21 First Canadian Corp
1819 Foxridge Crescent
London North, Ontario
Located in one of Northwest London's most desirable communities, Foxfield, this beautiful 2-storey brick home is move-in ready and full of upgrades. Set on a deep pie-shaped lot, it features a double attached garage, fully finished basement, and a private, fully fenced backyard.Step inside to a bright two-storey foyer with an accent wall, transom windows, and a statement light fixture. The open-concept main floor offers 9' ceilings, pot lights, and laminate flooring throughout. The kitchen includes stainless steel appliances, a tiled backsplash, pantry, and an island that opens to the spacious living area - perfect for entertaining! Convenient main floor laundry and mudroom access to the garage complete this level. Upstairs, the primary suite features a walk-in closet and spa-like ensuite with a glass shower, plus two additional bedrooms and a full 4-piece bath. The finished lower level adds more living space with vinyl plank flooring, a newer full bathroom, egress windows and a rough-in for a kitchenette - ideal for guests or family. Step outside and experience the peaceful, park-like setting this property offers. Beautiful grass area that wraps around the home - with open green space in the front and a private backyard. The fully fenced yard also includes beautiful garden boxes, a shed, an adorable pet coop, and a covered patio with a well-built pergola with privacy blinds providing the perfect spot to unwind or host get togethers! Close to Hyde Park, Masonville, Western University, Sunningdale Golf Course, parks, schools, and trails - this home truly has it all! Book your showing! (id:53488)
Blue Forest Realty Inc.
25 Emerson Avenue
South Bruce Peninsula, Ontario
Discover the perfect blend of beachside excitement and quiet comfort in this beautiful 4-bedroom, 2-bathroom home, located just a short walk from the sandy beach. Tucked just outside the bustling downtown core, youre close enough to enjoy everything Sauble has to offer, while still having your own peaceful retreat to unwind. Inside, youll find a thoughtfully designed layout with a natural gas fireplace warming the main floor and a cozy wood-burning fireplace in the walkout basement. Each upstairs bedroom features its own ductless heat pump split, allowing everyone to set their ideal sleeping temperature.The outdoor space has been beautifully upgraded with major hardscaping, including a brand-new stone entry, and blank canvas garden space, adding instant curb appeal. Enjoy summer grilling with ease thanks to a natural gas BBQ hookup. Whether you're looking for a year-round home, a cottage getaway, or an investment in one of Ontarios most beloved beach towns, this property offers comfort, convenience, and an updated twist on classic Sauble charm. (id:53488)
Coldwell Banker Dawnflight Realty Brokerage
Century 21 Millennium Inc.
9 - 152 Albert Street
London East, Ontario
Welcome to this exceptional and contemporary multi-level condominium, located in a private enclave just steps from Richmond Row in the heart of Downtown London. Inside, you'll find a fully updated and thoughtfully designed unit featuring an open-concept main level with a spacious kitchen complete with abundant cabinetry, granite countertops, stainless steel appliances, and a large island with breakfast bar. The main floor also includes a convenient 2-piece bathroom and an expansive great room highlighted by a gas fireplace and direct access to your private courtyard-an ideal space for relaxing or entertaining. The modern open-riser hardwood staircase leads to the upper level, which offers two generous bedrooms, each with its own updated 3-piece ensuite. A bright loft area with custom built-ins provides an excellent flex space, perfect for a home office or bright reading space. The fully finished lower level includes an additional family room with an updated 3-piece bathroom, as well as a mudroom with direct access to the underground parking garage (2 parking spaces)-an outstanding feature rarely found in condo living. Enjoy immediate access to London's finest dining, shopping, markets, theatres, arenas, parks, and all the vibrancy downtown living has to offer. This impressive home is the perfect opportunity for buyers seeking style, convenience, and an unparalleled downtown lifestyle. (id:53488)
Royal LePage Triland Premier Brokerage
Contact Melanie & Shelby Pearce
Sales Representative for Royal Lepage Triland Realty, Brokerage
YOUR LONDON, ONTARIO REALTOR®

Melanie Pearce
Phone: 226-268-9880
You can rely on us to be a realtor who will advocate for you and strive to get you what you want. Reach out to us today- We're excited to hear from you!

Shelby Pearce
Phone: 519-639-0228
CALL . TEXT . EMAIL
Important Links
MELANIE PEARCE
Sales Representative for Royal Lepage Triland Realty, Brokerage
© 2023 Melanie Pearce- All rights reserved | Made with ❤️ by Jet Branding
