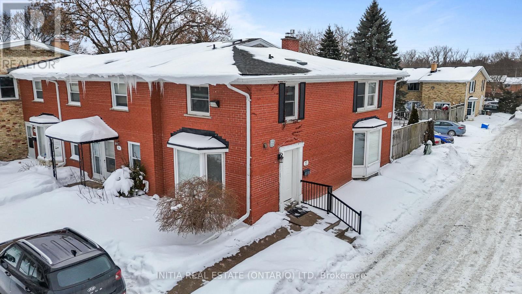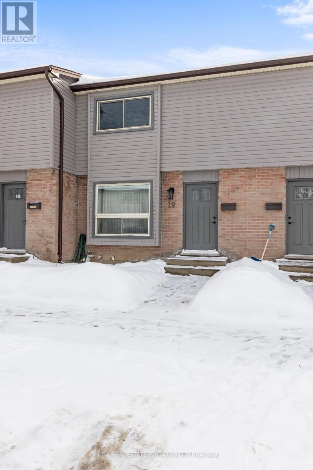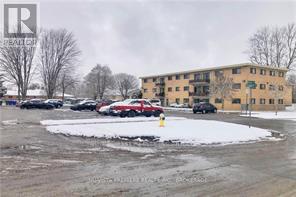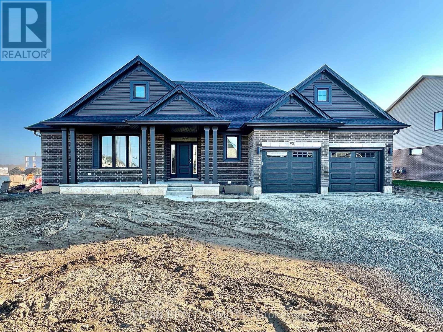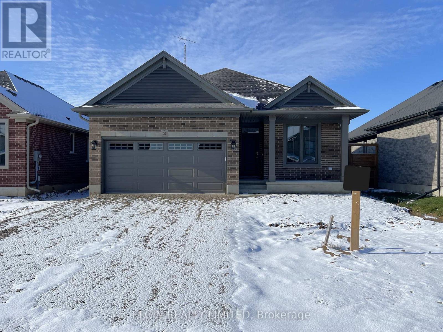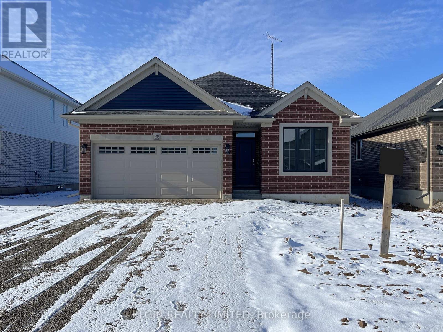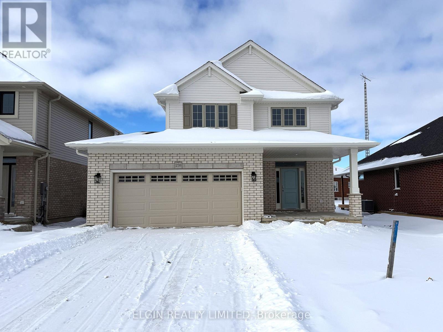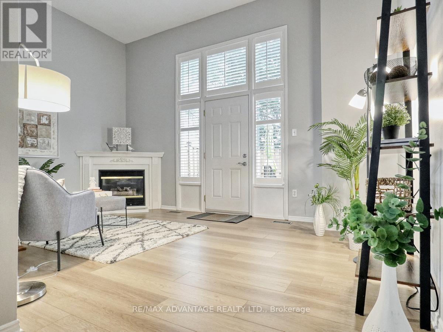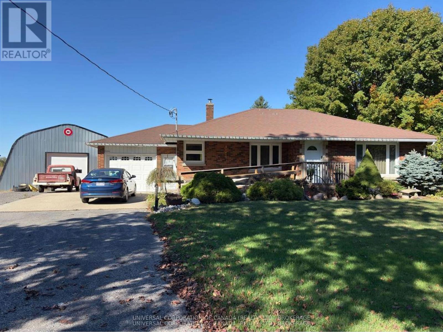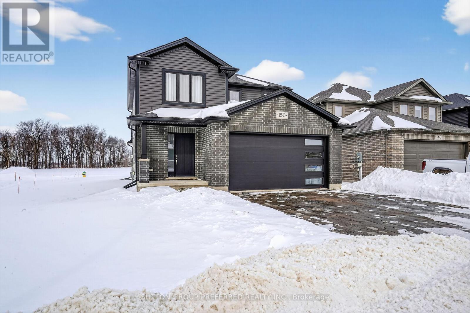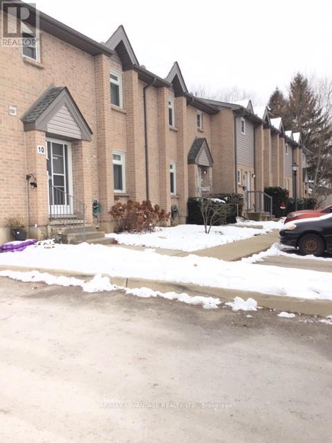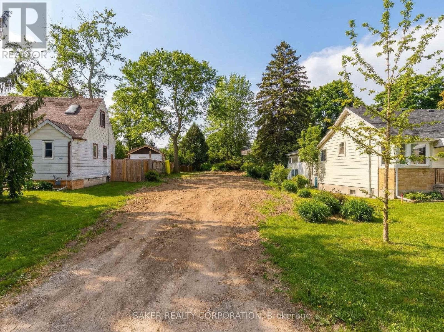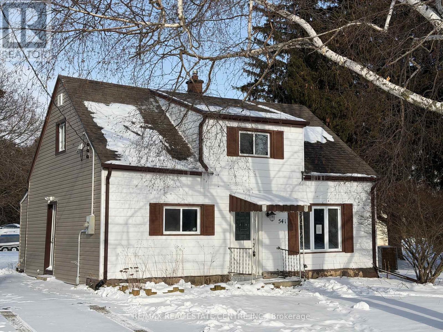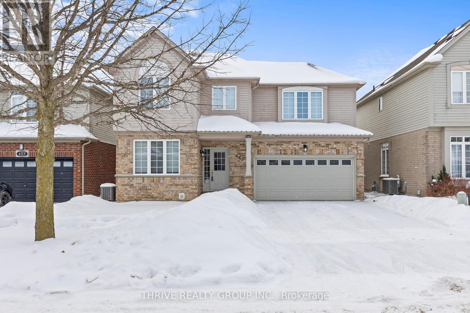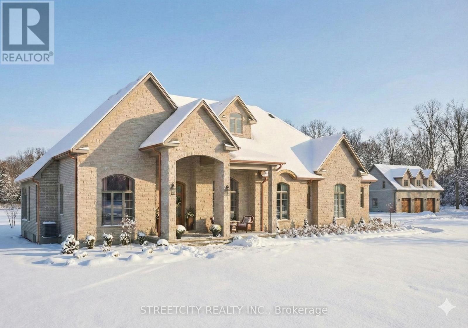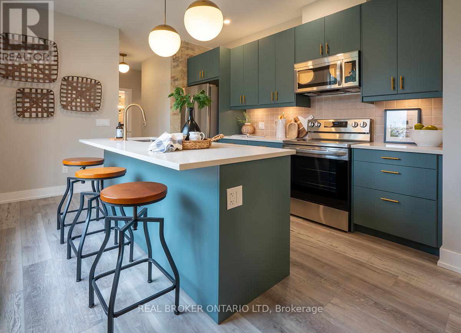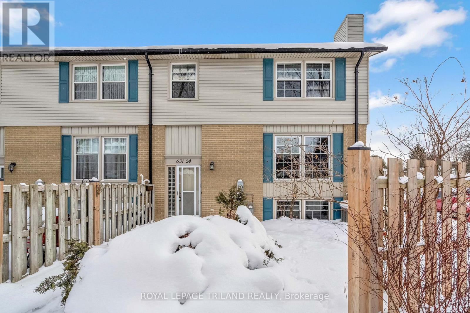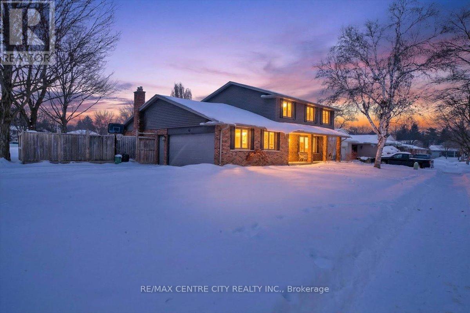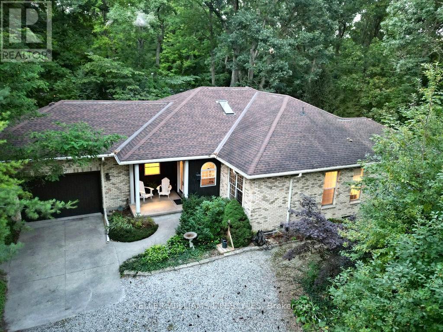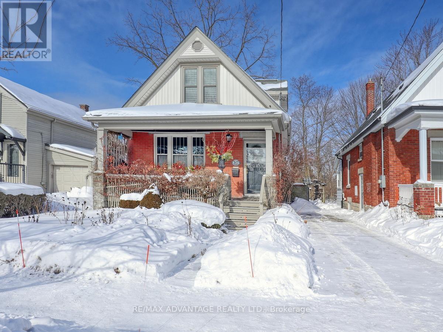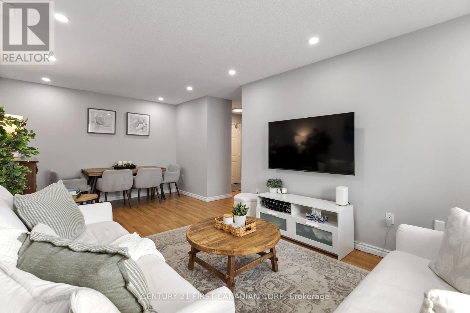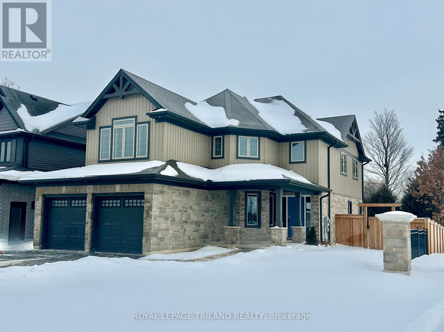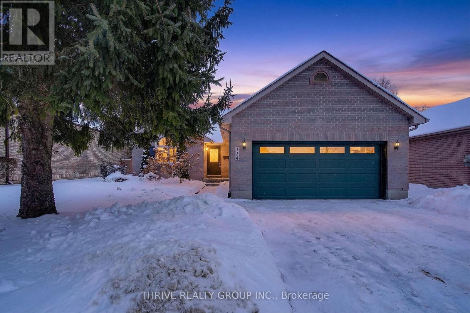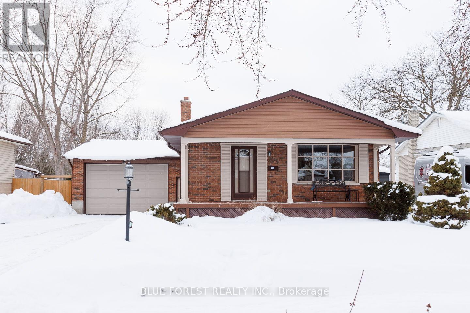19 - 55 Arbour Glen Crescent
London East, Ontario
Welcome to 55 Arbour Glen Crescent, a quiet end-unit townhouse offering privacy, space, and comfort in a peaceful, low-traffic setting. This 3-bedroom, 2.5-bathroom home features an open-concept main floor, an updated kitchen, and a cozy fireplace, creating a bright and inviting living space ideal for both relaxing and entertaining.The home boasts massive bedrooms, providing exceptional comfort and flexibility for families, guests, or home office setups. Being an end unit, it benefits from extra natural light and a greater sense of separation from neighbours.Tucked away from traffic yet conveniently located near everyday amenities, this property offers a rare balance of tranquility, space, and modern updates - perfect for buyers seeking both comfort and convenience. (Some photos have been virtually staged.) (id:53488)
Initia Real Estate (Ontario) Ltd
19 - 253 Taylor Street
London East, Ontario
Welcome to 253 Taylor Street, Unit 19, a well-located 3-bedroom, 1.5-bathroom townhouse offering spacious bedrooms and excellent value in London East. This home features a practical layout with generous room sizes, making it ideal for comfortable everyday living.Located within walking distance to shopping along Adelaide Street, close to the Huron bus route, and situated between Western University and Fanshawe College, this property offers outstanding convenience for commuters, students, and families alike. Whether you're looking for a place to call home or a strong long-term rental opportunity, the location and layout make this a versatile and attractive option.Close to schools, transit, parks, and amenities - this is a smart opportunity in a growing and accessible area of the city. (Some photos have been virtually staged.) (id:53488)
Initia Real Estate (Ontario) Ltd
309 - 1830 Dumont Street
London East, Ontario
Affordable one bedroom condo in east London's Argyle area close to all amenities including Walmart, Argyle Arena, East Lion's community centre, several schools and Argyle Mall. (id:53488)
Blue Forest Realty Inc.
253 Renaissance Drive
St. Thomas, Ontario
Move-in ready and thoughtfully designed, the Westfield bungalow by Hayhoe Homes offers an ideal blend of modern style and everyday convenience, featuring 3 spacious bedrooms (2+1), 3 bathrooms, and a double garage. A charming covered front porch leads into a welcoming foyer that opens to a stunning designer kitchen with quartz countertops, a central island, stylish backsplash, and pantry, seamlessly flowing into the dining area and great room highlighted by a cathedral ceiling and patio door with access to the partially covered deck. The primary suite includes a walk-in closet and private 3-piece ensuite with a walk-in shower, while a second bedroom, full bathroom, and convenient main-floor laundry complete the main level. The finished basement provides additional living space with a large family room, third bedroom, and bathroom, ideal for guests or entertaining. Additional highlights include 9-foot ceilings on the main floor, luxury vinyl plank flooring (as per plan), a BBQ gas line, Tarion New Home Warranty, plus numerous upgrades throughout. Located in the desirable Orchard Park Meadows community, this home is just minutes from parks, grocery stores, and restaurants, with easy access to the beaches of Port Stanley and approximately 25 minutes to London. Taxes to be assessed. (id:53488)
Elgin Realty Limited
254 Renaissance Drive
St. Thomas, Ontario
Move-in ready and thoughtfully designed, the 'Breckwell' bungalow by Hayhoe Homes offers the perfect blend of modern living and convenience, featuring 3 spacious bedrooms, 3 bathrooms, and a double garage. The open-concept layout showcases a designer kitchen with quartz countertops, a central island, stylish backsplash, and a pantry, seamlessly flowing into the great room and dining area, which offers direct access to the rear deck through a patio door. The primary suite boasts a walk-in closet and a private 3-piece ensuite with a shower, while two additional bedrooms, a full bathroom, and a convenient main floor laundry room complete this well-designed space. The partially finished basement provides extra living area with a large family room and a bathroom, offering development potential for additional bedrooms. Highlights include a covered front porch, 9' ceilings on the main floor, luxury vinyl plank flooring (as per plan), a BBQ gas line, plus numerous upgrades throughout. Located in the desirable Orchard Park Meadows community in southeast St. Thomas, this home is just minutes from the beaches of Port Stanley and only 25 minutes from London. Taxes to be assessed. (id:53488)
Elgin Realty Limited
256 Renaissance Drive
St. Thomas, Ontario
Move-in ready, this stunning 'Kempston' bungalow by Hayhoe Homes offers stylish single-level living with 2 bedrooms, a main floor office, 3 bathrooms, and a double garage. The open-concept layout features a designer kitchen with quartz countertops, a central island, tile backsplash, and pantry, seamlessly flowing into a spacious great room with cathedral ceilings and a dining area with patio doors opening to the rear deck. The primary suite is a private retreat, complete with a walk-in closet and a 3-piece ensuite with shower, while a second bedroom, a full bathroom, home office, and a convenient main floor laundry room complete the main floor. The finished basement adds extra living space, including a large family room, a third bedroom, and a bathroom. Additional highlights include 9' main floor ceilings, luxury vinyl plank flooring (as per plan), BBQ gas line, and numerous upgrades throughout. Situated in the desirable Orchard Park Meadows community, this home is just minutes from parks, grocery stores, and restaurants, with a short drive to the beaches of Port Stanley and only about 25 minutes to London. Taxes to be assessed. (id:53488)
Elgin Realty Limited
258 Renaissance Drive
St. Thomas, Ontario
Move-in ready and built by Hayhoe Homes, the 'Wrencreek' is a well-appointed two-storey home offering 3 bedrooms, 2.5 bathrooms, and a double-car garage. A covered front porch leads to a spacious foyer with bench seating and a powder room, opening to an open-concept main floor with a designer kitchen featuring quartz countertops, backsplash, a large island, and patio door to a partially covered rear deck. The bright great room and dining area are filled with natural light, with the dining area showcasing an impressive open-to-above feature. Upstairs, the primary suite offers a walk-in closet and spa-inspired ensuite with double sinks, soaker tub, and a separate shower, complemented by two additional bedrooms and a full bathroom. The partially finished basement includes a family room with future potential for an additional bedroom and bathroom. Additional highlights include 9' main-floor ceilings, central air and HRV, luxury vinyl plank flooring (as per plan), Tarion Warranty, plus many more upgraded finishes throughout. Located in the desirable Orchard Park Meadows community, this home is just minutes from parks, grocery stores, and restaurants, with a short drive to the beaches of Port Stanley and only about 25 minutes to London. Taxes to be assessed. (id:53488)
Elgin Realty Limited
1214 Limberlost Road
London North, Ontario
Stylish, Immaculate and Updated Condo BACKING ONTO OPEN GREENSPACE in popular Northwest London! On BUS ROUTE to WESTERN and walking distance to parks, recreation centre, Aquatic Centre, shopping and schools! Gorgeous private courtyard with patio and low maintenance perennial plants. Perfect move-in condition! 2 Storey living room with large windows and California shutters (2024). Bright and neutral with new flooring throughout. Updated baths and kitchen. Updated Windows, Doors and Light Fixtures. Spacious garage with room for storage. Gas Fireplace, Forced Air Gas Heating (2024), and Central Air (2024). New Condo Complex privacy fence (2025) Lots of visitor parking! The current owner has enjoyed living in this beautiful home for 28 years! Condo fees include water along with exterior maintenance of the building (windows, roof, exterior doors etc), snow shoveling, and grass cutting. The space, the style and the gorgeous view are hard to beat! (id:53488)
RE/MAX Advantage Realty Ltd.
49840 Dingle Street
Malahide, Ontario
Desirable location on edge of Aylmer is a wonderful place to call home. Enjoy amazing sunsets from your private deck and growing your own fruits and vegetables with separate sheds for the gardening tools. Attached garage with enterance to the lower level is ideal for an extra suite. No step access provided by the well designed ramp. Hobby enthusiasts and car buffs will appreciate the 30x56 heated outbuilding with lots of possibilities. The paved country road provides superb walking and biking opportunities, while minutes from the core area of beautiful Aylmer. Our community welcomes you. (id:53488)
Universal Corporation Of Canada (Realty) Ltd.
150 Gilmour Drive
Lucan Biddulph, Ontario
Fall in love with this stunning 3 bedroom, 2.5 bath two storey gem in the sought-after Ridge Crossing subdivision! This beautifully appointed Healey Model sits on a premium lot with peaceful rural views - your own slice of countryside tranquility! Step into the inviting open-concept floor plan where the bright great room welcomes you with a cozy gas fireplace. The gorgeous kitchen features sleek quartz counters, stainless steel appliances, a handy island, corner pantry, and ample cupboards. This home has been lightly lived in and is perfect for family gatherings. Enjoy main floor laundry convenience and a 2 piece powder room. The covered outdoor area is great for year-round BBQs with rural views! Upstairs 3 generously sized bedrooms await! The spacious primary suite is your private sanctuary with a huge walk-in closet and spa-inspired ensuite featuring dual sinks and an upgraded shower. The two additional bedrooms share a full 4 piece bathroom. The unfinished basement has tons of potential. Park in your double car garage with inside entry, then explore Ridge Crossing's walking trails around the pond and soccer fields. Wilberforce Public School is a short walk away. Embrace small-town charm with Lucan's community centre, arena, pool, splash pad park, LCBO, grocery store and more. You're only 20 minutes from North London and just 30 minutes from Lake Huron's beautiful beaches and Pinery Provincial Park! This is more than a house - it's your family's next chapter! Don't miss out! (There's a backup pressure pump on sump pump - Matterport Floor Plan sqft = 1,736) (id:53488)
Sutton Group Preferred Realty Inc.
4 - 1294 Byron Baseline Road W
London South, Ontario
Welcome to this 3-bedroom townhome located in the highly sought-after community of Byron. Perfectly situated close to all amenities-including shopping, parks, schools, and transit-this home offers both convenience and potential. The spacious floor plan provides an inviting main living area, generous bedrooms, and a partially finished lower level that adds flexible space for a rec room, home gym, or storage.In need of some TLC, this property is priced accordingly, offering a fantastic opportunity for buyers looking to add their own personal touches and build equity. With its prime location and solid layout, this townhome is full of promise-don't miss your chance to make it your own! (id:53488)
RE/MAX Advantage Realty Ltd.
33 Clemens Street
London East, Ontario
DEVELOPMENT CHARGES WAIVED (savings of $50,564)!! Prime Development Opportunity - Fully Serviced Lot 1.7 km from Fanshawe College. An exceptional opportunity to acquire a fully serviced and shovel-ready, vacant lot. An ideal location for student rentals, multi-family investment or long-term income generation. The property comes with architectural drawings for a proposed duplex, thoughtfully designed as: Unit 1: 5 bedrooms and Unit 2: 2 bedrooms + den. Projected monthly rental income of $900 per room inclusive = $6300-$7200. A new survey and lot grading plan have been completed and are available to the buyer. A building permit application was submitted to the City on January 27th and has already passed zoning review. The application remains in the review phase, with the City. The lot is fully serviced, significantly reducing development timelines and costs: Water: New 1" PEX water service stubbed to the property line. Sewer: At the property line and capped following demolition. Hydro: Overhead; confirmation from London Hydro that 200-amp service with two meters can be provided at no charge. Gas: Enbridge will connect gas with the first 20 meters free once the foundation is installed (buyer to verify). Additional value includes a paid deposit on roof trusses through Copps and Titan Trusses ($750 value) which will be transferred to the buyer. A major financial upside: development charges will be waived for this project, an increasingly rare and highly valuable benefit. With close proximity to Fanshawe College, completed due diligence, services in place, and permits already underway; this offering presents a rare opportunity to enter a high-demand rental corridor with minimal upfront friction. Buyer to due their own diligence. AI photos are for illustration purposes only. Seller is open to entertaining a 6 month VTB mortgage! (id:53488)
Saker Realty Corporation
541 Burtch Road
Brantford, Ontario
Welcome to an exceptional opportunity in the charming and highly desirable community of Mount Pleasant. Set on an impressive 100 x 200 ft lot (nearly acre), this property offers rare space, privacy and potential in a peaceful rural-residential setting just minutes from Brantford amenities. This 1-storey detached home features a functional and inviting layout ideal for families, investors or buyers looking to personalize a property with strong fundamentals. A spacious front entry leads to a large living room, perfect for entertaining or relaxing. The living area flows into the kitchen and a bright sunroom, creating comfortable everyday living and great gathering spaces. The home includes 3 bedrooms and 2 bathrooms (1 full, 1 powder room). Upstairs, two bedrooms and a full bath provide a private family retreat. The full unfinished basement offers excellent storage and future development potential - ideal for added living space, a recreation room or workshop. Outdoors, the deep lot with mature surroundings provides endless possibilities: gardens, play areas and outdoor entertaining. Ample parking easily accommodates multiple vehicles. Located in a quiet, established area near trails and open green space, this property blends country-style calm with access to city conveniences. A rare chance to secure space, location and long-term potential - a must-see property with room to grow. (id:53488)
RE/MAX Real Estate Centre Inc.
463 South Leaksdale Circle
London South, Ontario
Welcome to Summerside, one of South London's most sought-after neighbourhoods. 463 South Leaksdale Circle will IMPRESS as you tour this stunning, carpet-free two-storey home which offers 3+1 bedrooms, 3.5 bathrooms, and over 2,500 sq. ft. of finished living space, making it an exceptional choice for growing families. Curb appeal shines with a double-car garage and a wide concrete driveway providing parking for up to four vehicles. Inside, the fully renovated main floor (2021) delivers a bright, functional layout designed for both everyday living and effortless entertaining. The modern kitchen is a true showstopper, featuring quartz countertops and backsplash, ample cabinetry, a walk-in pantry, and stainless steel appliances. The Kitchen Opens into the dining and family room. The Large Patio Doors welcomes you into a fully fenced yard to Enjoy. Upstairs, the spacious primary Bedroom includes a walk-in closet and a brand-new 4-piece ensuite, (2021) complemented by a brand-new 4-piece main bathroom (2025) perfectly suited for today's busy households. The fully finished lower level adds valuable living space with a large rec room with gas fireplace, a 4th bedroom, 3pc bathroom, laundry room, without sacrificing storage. This move-in-ready home is ideally located close to schools, shopping, playgrounds, and offers quick access to Highway 401 and all major amenities. Easy to view - book your private showing today and make this house your next home. Dimensions taken from Laser Floor Plan in Photo Gallery (id:53488)
Thrive Realty Group Inc.
20724 Denfield Road
London North, Ontario
Endless possibilities await in this extraordinary custom-built estate, offering the rare combination of 6.9 acres of countryside privacy within the city, just minutes from Hyde Park Shopping Centre and Western University. This architectural masterpiece blends Old-World charm with modern luxury and includes a private guest house, ideal for extended family, visitors, or rental income. The main residence is thoughtfully designed for multi-generational living, featuring a recreation room with bar/kitchen, two additional bedrooms, a full bath, and laundry facilities. An inviting entrance opens to a stunning open-concept layout with 10-foot ceilings and in-floor heating on both levels, delivering refined comfort throughout. An elongated dining room sets the stage for memorable gatherings, while a cozy gas fireplace with stone mantle adds warmth and character. A striking barrel ceiling extends from the great room to the covered rear porch, seamlessly connecting indoor and outdoor living. The chef-inspired kitchen is anchored by a custom stone-cast range hood and a 48-inch professional gas stove with eight burners and dual ovens. Patio doors from the dinette and a convenient pass-through window from the fully equipped pantry lead to the rear porch dining area, making entertaining effortless. Secondary bedrooms offer custom closets and private ensuites for exceptional comfort and privacy. With over 6,573 sq ft of finished living space, this home is as functional as it is impressive. Outdoors, enjoy a resort-style setting with a covered porch, stone gas fireplace, and views of the 18' x 40' in-ground pool with sun ledge-perfect for relaxing or hosting unforgettable gatherings. A rare offering of luxury, space, and versatility, this estate is designed for elevated family living. (id:53488)
Streetcity Realty Inc.
62 Barker Street
London East, Ontario
Finding a move in ready home on an extra wide corner lot in Carling Heights is rare. Finding one with space that offers the opportunity for an addition, lot severance or an ADU is even better. This is a property that works for you now and gives you real options to grow your value over time. Inside, the open kitchen, living, and dining area is made for everyday life. The kitchen is bright, modern, and finished with brand new stainless steel appliances and a huge island that easily handles baking days, homework sessions, and hosting friends. The living room fireplace makes it an easy place to relax when the weather cools off. The main floor layout is practical and hard to find. You've got a spacious primary bedroom with its own ensuite, two additional bedrooms, a full family bath, a dedicated home office, and a convenient laundry nook all on the same level. The enclosed front porch is bright and flexible, perfect as a mudroom, bonus office, or sunny hangout space. Stained glass windows, made by a previous owner, add character you just can't fake.Out back, the patio is ready for summer dinners while the kids play in the yard. Renovated from top to bottom, this is the kind of home you can move into right away, with a lot that gives you room to think bigger down the road. (id:53488)
Real Broker Ontario Ltd
24 - 631 Cranbrook Road
London South, Ontario
Rare opportunity to live in a quiet 16-unit complex in sought after Westmount. End unit near parking lot. Main floor features updated kitchen with cabinets by Casey's Kitchens, dining room and spacious living room with gas fireplace and large picture window overlooking your own private landscaped patio. Upstairs is a huge primary bedroom with walk-in closet, ensuite privilege to 4-piece bath and bonus vanity, along with a second bedroom. Downstairs is a third bedroom that could also be an office, 2-piece bath and large storage room with furnace and laundry. Close to schools, shopping, Springbank Park and public transit. (id:53488)
Royal LePage Triland Realty
45 Chaucer Road
London South, Ontario
Here's the one with the pool, the updates, and the layout that actually works - 45 Chaucer. A truly exceptional 4-bedroom, 4-bathroom home where all the big-ticket work is already done for you... including an incredible modern in/on-ground sports pool. Step inside to a bright, inviting main floor with hardwood flooring (2020) and a beautifully updated kitchen (2020) featuring an induction stove and a recently installed fridge. The layout flows effortlessly for everyday living and entertaining, with a gorgeous view of the pool so you feel connected to the backyard oasis from the moment you walk in. Upstairs, you'll find four generous bedrooms, including a private ensuite fully renovated in 2022 to a high, modern standard, plus a stylish 4-piece main bathroom with a double vanity - plenty of space, comfort, and privacy for everyone. The lower level offers a large finished rec room (flooring 2019), perfect for a media room, games area, kids' space, or home gym, along with a spacious utility/storage area to keep everything neatly organized. Behind the scenes, the major systems have already been taken care of: siding, roof, plumbing, electrical, and furnace were all upgraded in 2016. This is truly a move-in-ready home where you can focus on living, not renovating. Outside is where this property really shines. The beautifully landscaped, fully fenced backyard features a gas-heated sports pool (2020), a consistent 5 feet deep all around. Whether you're swimming laps, playing water sports, or hosting family and friends, this yard is designed for maximum fun and minimal fuss. Picture summer evenings on the patio and pool volleyball tournaments at your place all season long. This is a rare opportunity to own a turnkey home with a fantastic layout, modern finishes, and a resort-style backyard, all tucked away on a quiet, low-traffic street. Don't miss your chance to make 45 Chaucer your next home. (id:53488)
RE/MAX Centre City Realty Inc.
10240 Woodpark Court
Lambton Shores, Ontario
A rare opportunity to own a private riverfront retreat with 7 bedrooms, well suited as a family cottage, a multi-generational escape, or a strong income-producing property. Located on a quiet cul-de-sac in the heart of Southcott Pines, this 4,175 sq ft walk-out bungalow offers exceptional privacy while being just steps from Southcott's private beach & an easy walk to downtown along the scenic river trail. Backing directly onto the Ausable Channel & surrounded by mature trees, this exclusive setting is tranquil & naturally suited to relaxed cottage living. Built by respected builder, Doug Geoffrey, the brick home features bright, open-concept principal rooms with 9'4" ceilings & large windows showcasing a river and forest views. The living room has a cozy fireplace & flows into a generous kitchen & dining area with access to a screened-in porch & sun deck. The main level also includes a spacious Primary Suite with a private entrance, walk-in closet, sitting area, ensuite, & its own screened-in porch overlooking the river. With 2 additional bedrooms, a full bathroom, and laundry for convenience.The mostly above-grade lower level walk-out adds exceptional flexibility, offering a large family room with heated floors & a separate entrance, a full bathroom with heated floors, & 4 large bedrooms. With 7 spacious bedrooms & a prime Southcott location, rental potential is significant. This property generated approx $110,000 in gross rental income in 2025 while only renting it out 38% of the year. Repeat renters are already booked for 2026, providing immediate established revenue, with bookings cancellable if the buyer requires personal use.The oversized, treed lot is larger than most in the subdivision & sits about 700 metres from the lake, combining beach access, riverfront living, & walkable downtown amenities. Offered fully furnished with appliances, kitchenware, website, and client database, this is a turnkey opportunity in one of Southcott's most desirable settings. (id:53488)
Keller Williams Lifestyles
526 Chester Street
London South, Ontario
Absolutely CHARMING and IMMACULATE Old South Home on an Idyllic landscaped and treed lot, walking distance to trendy pizza/café/bar at Ridout and Chester, to London Health Sciences and to Wortley Village! Character and Updates all in one!! Original wood doors, trim, and floors. Many updates designed to blend with the wonderful character of this home. Stylish Kitchen and Bath! Updated windows, furnace/central air (2008), Owned On-Demand Water Heater, Electrical Panel. Sewer line to the street has been replaced. Excellent old south basement (see photos) - great for hobbies and storage. Cold Room. Shingles 2012. Convenient Rear Room currently used as a mud room/pantry. Two second floor bedrooms with built-ins and one main floor bedroom currently used as a guest bedroom but also ideal as an office. Enjoy the gardens from the front porch and the rear patio. Charming garden shed included! Very attractive Concrete Driveway with decorative insert area. You will fall in love with this home!! Showings by Appointment only. (id:53488)
RE/MAX Advantage Realty Ltd.
1003 - 95 Base Line Road W
London South, Ontario
This bright, west-facing 2 bedroom, 2 bathroom condo offers generous room sizes, great flow, and warm afternoon sunlight that fills the home as the day winds down. Whether you're enjoying a quiet evening, catching the sunset, or hosting friends, this home feels calm, comfortable, and welcoming.The living and dining areas offer plenty of room to relax or entertain. The updated kitchen is functional and efficient with stainless steel appliances and a gorgeous countertop. You'll love having in-suite laundry, five included appliances, and a layout that gives each bedroom its own sense of privacy.The primary bedroom is a true retreat, featuring a walk-in closet and a private 3-piece ensuite. A second full bathroom adds flexibility for guests, family, or roommates.The building is clean, well cared for, and includes a fitness room - perfect for squeezing in a quick workout without leaving home.Everyday conveniences are right at your doorstep. Grocery stores, pharmacies, coffee shops, restaurants, and shopping are all close by, making errands quick and easy. Enjoy nearby green spaces and walking areas, easy access to public transit, and a short drive to downtown. Healthcare facilities, including Victoria Hospital and LHSC, are minutes away, and commuters will appreciate fast connections to major routes and Highway 401. Everything you need is close - without giving up a quiet, residential feel.Whether you're buying your first place, downsizing, or adding a solid investment to your portfolio, this condo offers something that's hard to find: space, light, practicality, and a location that truly works for everyday life.A smoke and pet-free home that feels and smells good the moment you walk in. Come see it for yourself! (id:53488)
Century 21 First Canadian Corp
79 Hickory Lane
St. Thomas, Ontario
This impressive home is located in Lake Margaret Estates and is available for immediate possession. The Windflower model is a 2,487 square foot, 4 bedroom 3.5 bathroom home by award-winning builder Doug Tarry Limited (including a 4kW Solar Array). The main living areas feature hardwood and ceramic tile flooring. On the main level, you will find a large Living Room , Great Room, spacious Kitchen (with quartz countertops, backsplash, peninsula and a butler pantry). On the second floor, there are four spacious bedrooms and 3 Full Bathrooms. One of those bedrooms includes a 4 piece ensuite. Need a space to work from home or a place to curl up with a book, the Primary Bedroom comes with its own adjoining large sitting area, a large walk-in closet and a stunning 4pc ensuite with tiled shower and separate tub. All Appliances Included. WELCOME HOME! (id:53488)
Royal LePage Triland Realty
114 Parkview Drive
Strathroy-Caradoc, Ontario
114 Parkview Drive is a well-maintained bungalow located in Parkview Estates on a large lot, offering an ideal layout for first-time home buyers, or those looking to downsize without compromise. The main floor features a bright and functional layout with three bedrooms, including a primary bedroom complete with a walk-in closet and a private 3-piece ensuite. The main level also includes a comfortable living room with a gas fireplace, a well-appointed kitchen, a full bathroom, and the convenience of main-floor laundry. The unfinished basement includes roughed-in plumbing for a full bathroom and provides excellent potential for future expansion, offering a blank canvas to create additional living space, bedrooms, or a potential in-law suite. Outside, the fully treed backyard creates a serene retreat with privacy on all sides, ideal for relaxing, entertaining, or simply enjoying the outdoors. Located in a quiet, family-friendly neighbourhood close to parks and amenities, this home offers a combination of privacy, flexibility, and a great location. Furnace and AC replaced in August 2022. (id:53488)
Thrive Realty Group Inc.
373 Base Line Road W
London South, Ontario
Beautiful Custom-Built 4+1 Bedroom 4-Level Backsplit - Exceptionally Maintained and Move-In Ready! Welcome to this bright and spacious home, perfectly situated on a beautifully landscaped lot. This four-level back split offers an ideal blend of comfort, functionality, and charm - perfect for family living and entertaining. Step inside to find a bright, open layout featuring generous living and dining areas, large windows, and well maintained finishes throughout. The home has been thoughtfully updated over the years. The recently updated lower level provides a versatile space - ideal for a family room, recreation room, or an additional bedroom suite with new carpeting and baseboards. The property features a massive attached double car garage complete with a 220/240V outlet and convenient utility sink - perfect for hobbyists, EV owners (with sewer and black water drains, driveway is paved for heavy load bearing trucks or trailers), or workshop use. Enjoy peace of mind with a high-efficiency furnace (installed just 1 year ago) ensuring comfort and energy savings year-round. Outside, the meticulously cared-for yard includes mature apple and pear trees, providing both beauty and the joy of homegrown fruit during the season. This home truly combines practicality with pride of ownership - spacious, efficient, and move-in ready. (id:53488)
Blue Forest Realty Inc.
Contact Melanie & Shelby Pearce
Sales Representative for Royal Lepage Triland Realty, Brokerage
YOUR LONDON, ONTARIO REALTOR®

Melanie Pearce
Phone: 226-268-9880
You can rely on us to be a realtor who will advocate for you and strive to get you what you want. Reach out to us today- We're excited to hear from you!

Shelby Pearce
Phone: 519-639-0228
CALL . TEXT . EMAIL
Important Links
MELANIE PEARCE
Sales Representative for Royal Lepage Triland Realty, Brokerage
© 2023 Melanie Pearce- All rights reserved | Made with ❤️ by Jet Branding
