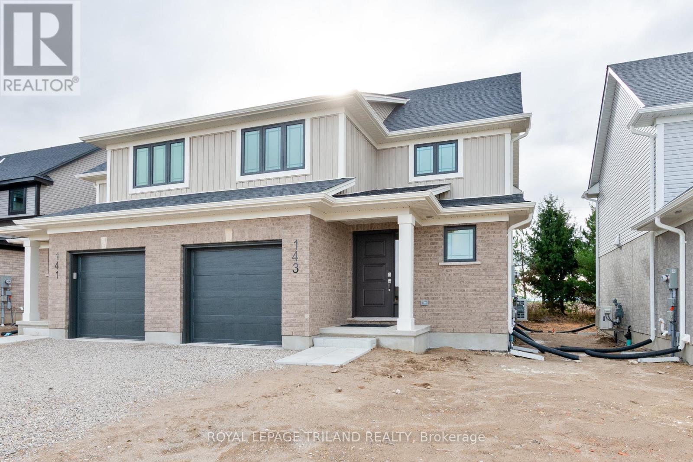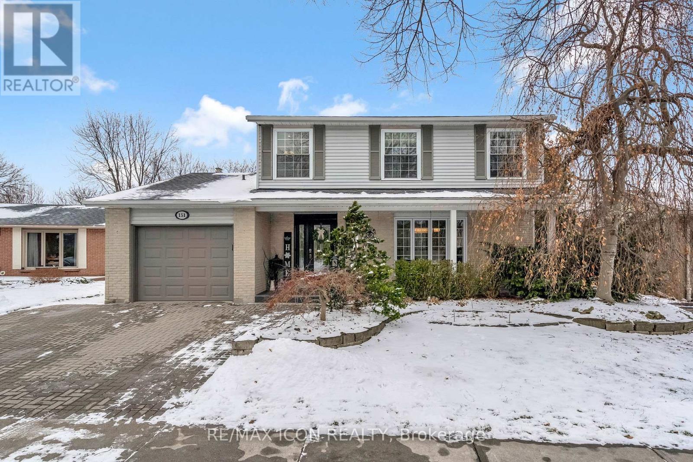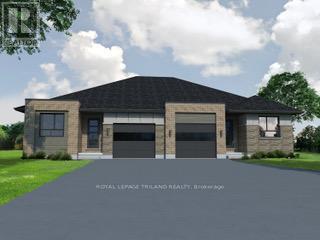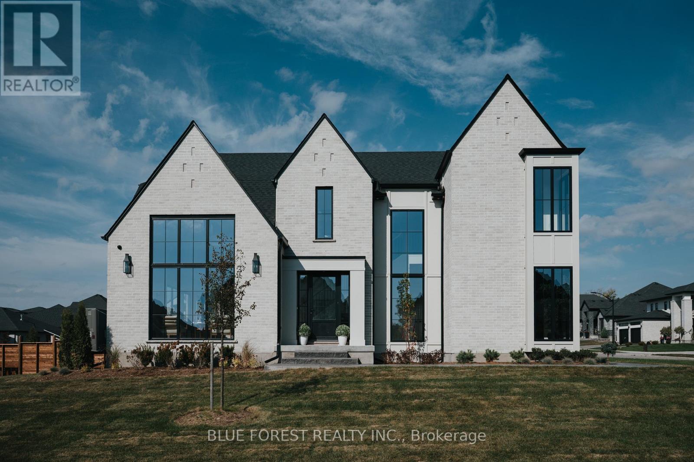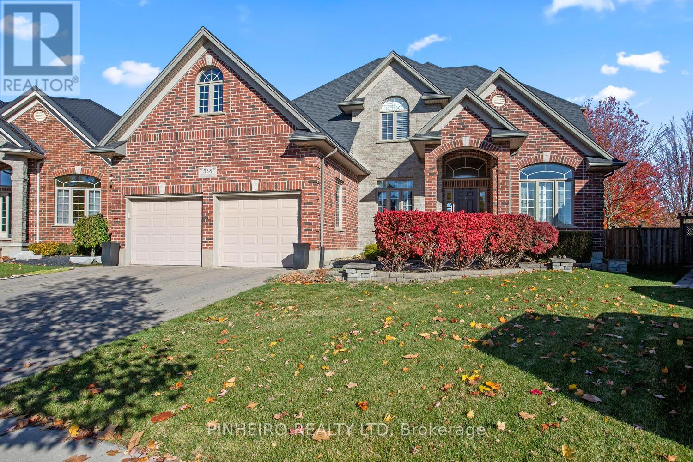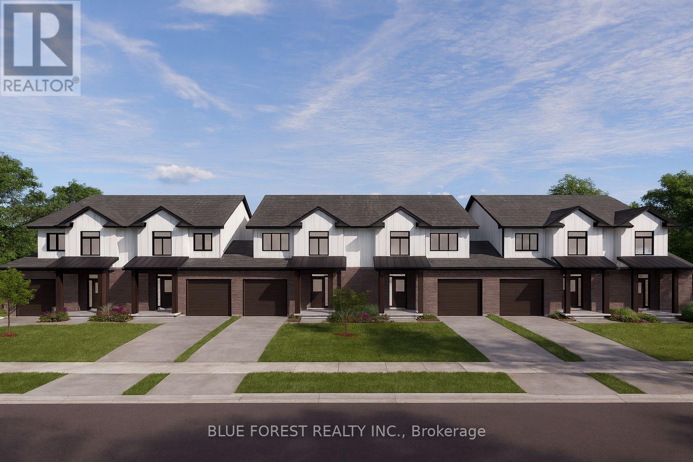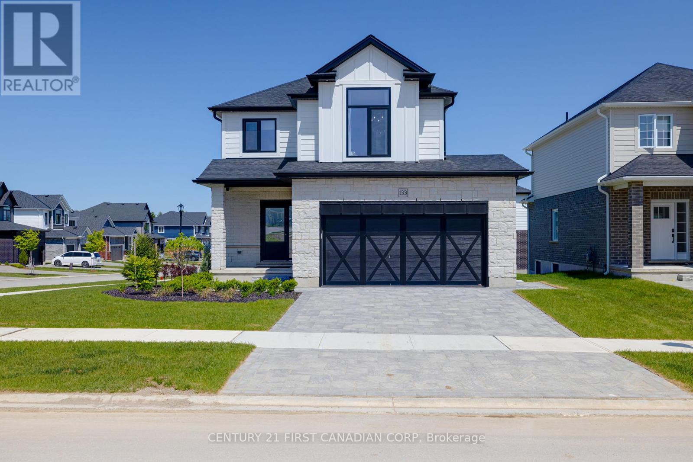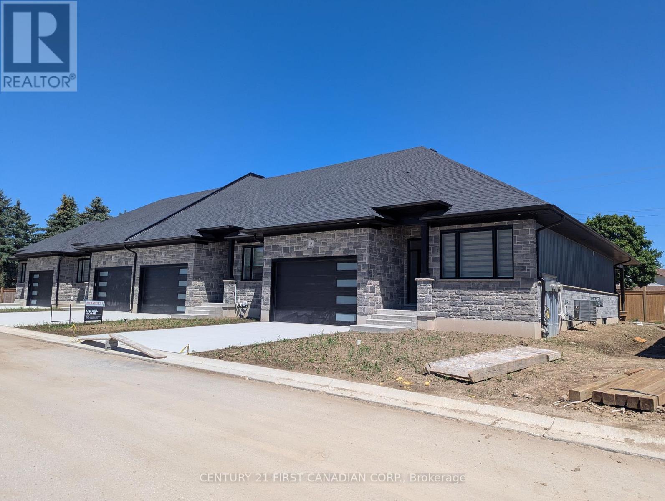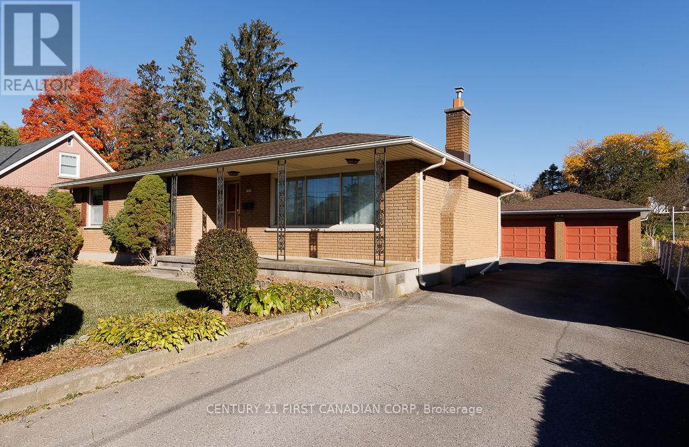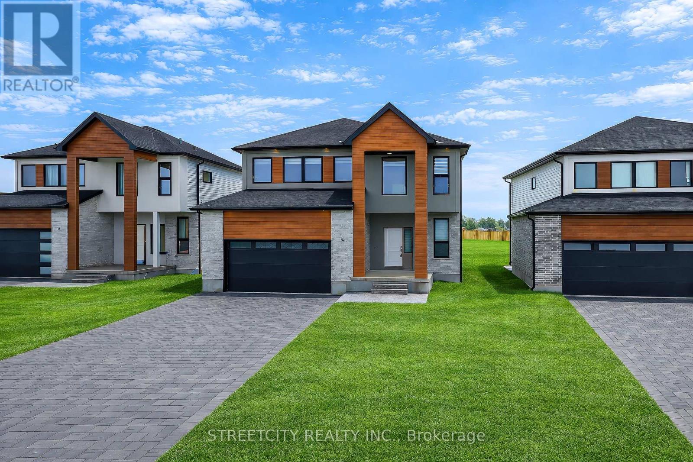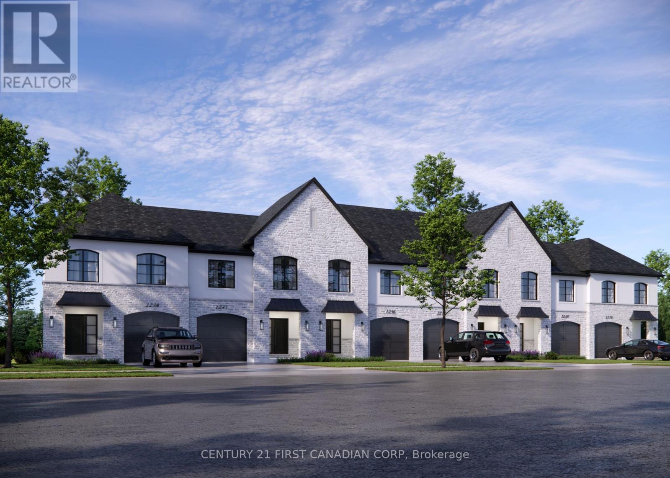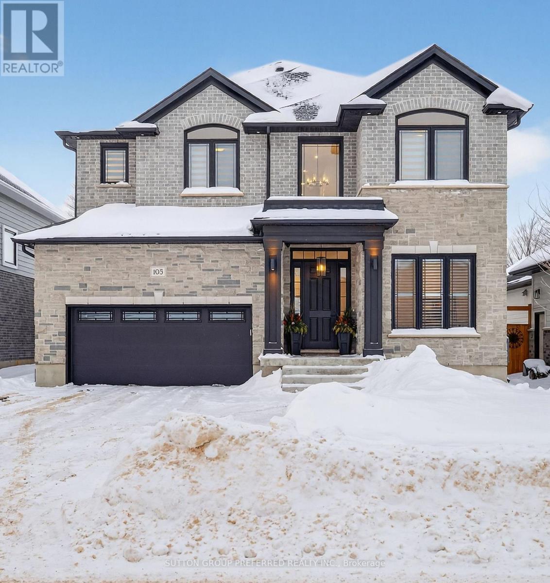143 Styles Drive
St. Thomas, Ontario
Located in Millers Pond and close to trails and park, is this move in ready Kensington model. This Doug Tarry home is both Energy Star Certified & Net Zero Ready. This 2-storey semi detached home has a welcoming Foyer, 2pc Bath, & open concept Kitchen, Dining area & Great room that occupy the main floor. The second floor features 3 large Bedrooms & 4pc Bath. Plenty of potential in the unfinished basement. Other Notables: Luxury Vinyl Plank & Carpet Flooring, Kitchen with Tiled Backsplash and Quartz countertops & attached single car Garage. Doug Tarry is making it even easier to own your home! Reach out for more information regarding FIRST TIME HOME BUYER'S PROMOTION!!! All that is left to do is move in and Welcome Home! (id:53488)
Royal LePage Triland Realty
151 Brixham Crescent
London South, Ontario
Summer dreaming starts here1 Perfectly positioned on a quiet, tree-lined crescent in the heart of Westmount, this impressively expanded and beautifully updated 2-storey delivers the space, style, and lifestyle today's families are searching for. Offering 4 bedrooms, 3.5 bathrooms, and over 3,700 sq ft of finished living space (2,606 sq ft above grade + 1,172 sq ft below), this home was thoughtfully designed for real life-busy mornings, cozy evenings by the fire, and unforgettable gatherings. A massive addition with vaulted ceilings creates an extraordinary open-concept layout, anchored by a stunning European-inspired kitchen that truly becomes the heart of the home. With seamless access to the backyard from the main living areas, indoor-outdoor living feels effortless. Step outside to your private resort. The fully fenced oasis features a heated gunite concrete pool, Whiarton stone and textured concrete patio, expansive multi-tiered sundeck, shaded gazebo, irrigation system, mature low-maintenance landscaping, and ambient evening lighting. This is where summer days become evening swims and lifelong memories. Upstairs, the spacious primary suite offers a peaceful retreat with a 3-piece ensuite, while additional bedrooms provide room to grow. The fully finished walk-out lower level-with full bath, fireplace, and open flex space-perfectly accommodates a rec room, family lounge, gym, or media space. Extensive updates include windows, doors, architectural shingles, upgraded insulation, and central vacuum. Situated on a 52 x 115 ft lot with 3 parking spaces (1 garage, 2 driveway), this safe, family-friendly location is minutes to top schools, parks, shopping, dining, and quick highway access.151 Brixham Crescent is more than a home-it's a lifestyle. (id:53488)
RE/MAX Icon Realty
146 Styles Drive
St. Thomas, Ontario
Welcome to the Valleybrook model located in Miller's Pond near Parish Park & trails. This fully finished, semi-detached bungalow is ideal for a variety of buyers. The main level with open concept living with 2 Bedrooms including a Primary Bedroom (with a Walk-in Closet), 4pc Main Bathroom, a Kitchen (with Island & Pantry), Dining Room, Great Room & Laundry Closet. The lower level is complete with 2 Bedrooms, cozy Rec Room & 3pc Bathroom. Other features: Luxury Vinyl Plank & Carpet Flooring, Kitchen Tiled Backsplash & Quartz Countertops. This High Performance Doug Tarry Home is both Energy Star and Net Zero Ready. This property is currently UNDER CONSTRUCTION and will be ready January 30th,2026. Whether you are looking for your first home or a great condo alternative, this home may be just what you are looking for. Doug Tarry is making it even easier to own a new home! Reach out for more information regarding HOME BUYERS PROMOTIONS!!! Welcome Home! (id:53488)
Royal LePage Triland Realty
4 Edgeview Crescent
Middlesex Centre, Ontario
Woodfield Design + Build is excited to offer this custom Edgeview Model! This beautifully designed residence combines modern architecture with thoughtful functionality across two spacious levels. Inside, you'll find 4 generously sized bedrooms, 3.5 baths, a dedicated office, and a show-stopping vaulted great room that flows into a bright dinette and sleek kitchen with soaring ceilings. The open-concept layout is perfect for entertaining, while the covered porch and large windows invite in natural light and outdoor charm. Retreat to the luxurious primary suite featuring a large walk-in closet and spa-inspired ensuite. 3 additional bedrooms and shared bath provide flexible space for family or guests. Situated on a corner lot with a 3-car garage and loaded with upgrades. This is where comfort meets sophistication. (id:53488)
Blue Forest Realty Inc.
538 Cottontail Crescent
London North, Ontario
Welcome to this beautifully appointed executive two-storey home on an oversized lot in Uplands where thoughtful design and everyday comfort come together seamlessly. The open-concept main floor is filled with natural light and highlighted by high ceilings that create a warm and airy atmosphere. The kitchen, dining, and living areas flow together beautifully, making this space ideal for family gatherings and entertaining. Large windows overlook the backyard, bringing the outdoors in and enhancing the welcoming feel of the home. Additional features include a two storey foyer, convenient main-floor office, laundry room, a walk-in coat closet, and a stylish two-piece powder room. Offering four spacious bedrooms upstairs, the home features a primary retreat w/ tray ceiling complete with a private ensuite and walk in closet as well as an additional full four-piece bathroom on the second floor. The fully finished basement expands the home's living space and includes high ceilings , large rec room, a three piece bath, storage and an additional bedroom (currently used as a home gym). With its functional layout, the lower level also provides outstanding in law suite potential, ideal for multi-generational living or future income opportunities. Outside, the private, oversized backyard feels like a personal retreat. Surrounded by mature greenery and green space, the in-ground Pioneer Pool and professional landscaping installed in 2022 invites you to relax, entertain, and enjoy summer days in privacy. Whether hosting poolside gatherings around the natural gas fire pit, relaxing on the hardwood deck or unwinding in the evenings, this outdoor space offers a perfect blend of beauty and tranquility. An attached double-car garage and a bonus storage room adds convenience completing this exceptional property. New roof installed in 2021. Steps to Jack Chambers Public School and north London amenities including UWO and Masonville Mall. (id:53488)
Pinheiro Realty Ltd
Lot 1 Mctavish Street
Strathroy-Caradoc, Ontario
Bakker Design & Build Inc. presents these brand-new, FREEHOLD townhomes in the new Buchanan Crossings Development in Strathroy. Offering approximately 1,800 sq. ft. of finished living space, these spacious homes are designed for comfort, functionality, and modern living. The main floor features an open layout offering a bright living area with 9-foot ceilings, a family-sized dining space, and a well-designed kitchen with ample storage and countertop space. Upstairs, you'll find three generous bedrooms, including a primary with a 4-pc ensuite and walk-in closet. A full bathroom and convenient second-floor laundry complete this level. The basement provides future potential with a rough-in for a 3-pc bath, ideal for adding extra living space as needed. BEING BUILT NOW!! Multiple lots and layouts are available. (id:53488)
Blue Forest Realty Inc.
133 Basil Crescent
Middlesex Centre, Ontario
Luxury at its finest! BUILDER'S MODEL for sale. Welcome to The Hillcrest, our 4 Bedroom, heavily upgraded 1802 sq ft show piece by Vranic Homes. On a prestige corner lot, this home is filled with immeasurable upgrades including: upgraded kitchen cupboards, custom range hood, quartz counters, incredible appliance package by GE Cafe (fridge, stove, dishwasher, microwave, washer, dryer); engineered hardwood throughout both floors, epoxy garage floor, built-in dining bench, window treatments, family room fireplace, barn-door for primary walk-in closet, upgraded lighting throughout the home, and German-engineered high security Raven windows and Doors. (id:53488)
Century 21 First Canadian Corp
8 - 32 Postma Crescent
North Middlesex, Ontario
MOVE-IN READY! Welcome to the Ausable Bluffs of Ailsa Craig, where quality craftsmanship meets modern design in this beautifully built single-floor freehold condo by Morrison Homes. Offering exceptional modern charm and desirable amenities, this home features an open-concept main floor with 2 spacious bedrooms and 2 full bathrooms. The kitchen is thoughtfully designed with sleek quartz countertops, stylish wood cabinetry, and contemporary finishes, while luxury vinyl flooring flows throughout the home, providing both durability and timeless appeal for families of all sizes. The finished basement expands your living space with a comfortable recreation room, a third bedroom, and a 4-piece bathroom-perfect for guests, family living, or a private retreat. Blending practicality with sophistication, this Morrison Homes built residence presents an outstanding opportunity to enjoy modern, low-maintenance living in the heart of Ailsa Craig. The common element fee includes full lawn care, full snow removal, common area expenses, and management fees.**Property tax and assessment not yet set. *Note: Interior photos, virtual tour and video are from similar models; some upgrades or finishes may not be included.** (id:53488)
Century 21 First Canadian Corp.
1230 Hamilton Road
London East, Ontario
First time offered in almost 50 years! Over 1/3 of an acre in the city! The well cared for home is situated on a massive 66' x 260' deep lot offering privacy and space for gardening and or other hobbies. The oversized 22' x 28' double car garage with 220 volt outlet, also features additional separate storage areas. Enjoy the summers on the full length front covered verandah, or the custom built covered oversized rear concrete patio. Inside you will find original hardwood flooring throughout the main level. The finished lower level comes with a large second kitchen, huge family room featuring a gas insert fireplace and bar area. Full bath and extra large cold room! This lower level is ideal for converting into a separate in-law suite or apartment if desired with separate entrance. Furnace, A/C and hot water tank replaced in 2022. Visit this one of a kind property that offers country style living yet within the city and all the amenities! This solid home is ready for you to make it your own. (id:53488)
Century 21 First Canadian Corp
75 Greene Street
South Huron, Ontario
Better than new! still Warranty converge with Tarion!!.** JUST 3 YEAROLD HOME LOCATED IN THE BEAUTIFUL & VIBRANT TOWN OF EXETER.(Discover where luxury meets everyday living - Welcome to Buckingham Estates, one of Exeter most desirable new communities). CONVENIENTLY LOCATED JUST 30 MINUTES FROM LONDON AND 20 MINUTES FROM THE SHORE OF GRAND BEND. Hospital and New southbridge nursing home also near by this property(for health care workers it is amazing opportunity). SPACIOUS 2-STOREY HOME OFFERS ABSOLUTELY GORGEOUS BEDROOMS+ FAMILY ROOM WITH FP/ DEN, BATHROOMS, WITH PLENTY OF LIVING SPACE. AN AMAZING OPEN CONCEPT KITCHEN WITH AN ISLAND, The modern kitchen is a standout, complete with ceiling-height cabinetry, quartz countertops, valance lighting, and a walk-in pantry-perfect for everyday living and entertaining. MASTER BEDROOM WITH 5- PIECE ENSUITE. MORE GENEROUS SIZED OTHER BEDROOMS ON THE SECOND FLOOR. DOUBLE WIDE DRIVEWAY FOR 4 CAR PARKING AND 2 CARGARAGE, "NO SIDE WALK" 6 CARS PARKING AVAILABLE . HIGH EFFICIENCY GAS FURNANCE AND CENTRAL AIR. UNFINISHED BASEMENT THAT OFFERS TONS OF STORAGE WITH SIDE ENTRANCE. COME SEE WHAT THIS INCREDIBLE HOME HAS TO OFFER YOUR FAMILY! (id:53488)
Streetcity Realty Inc.
4271 Calhoun Way
London South, Ontario
Southwest London's Largest New Freehold Townhomes - Rockmount Homes presents Calhoun Way! These Award-Winning1,768 Square Foot Homes boast Fantastic Finishes Inside & Out, plus NO CONDO FEES! Built by the Rockmount Homes Inc., renowned for their craftsmanship and townhome design, these Grand Homes are built with Stone and Hardie-Paneling Exteriors for Long-Lasting Beauty and Durability. Each Standard Home has Engineered Hardwood Flooring & 9' Ceilings on the Main Level, 8'x8' Window & Patio Door on the back, and Custom Cabinets in the Kitchen & Baths. On the second level, you'll find Three Spacious Bedrooms all brilliantly lit with Oversized Windows, Two Full 4-Piece Bathrooms adorned with Tiled Walls & Pot Lights in the Showers, and a Tiled Laundry Room. The Luxurious Primary Suite features a large Walk-In Closet and a Spa-Like Ensuite complete with Dual Vanities and a Glass-Enclosed Tiled Shower with a Roller Top Door. Located just minutes from Highways 401 & 402, Liberty Crossing offers easy access to everything London has to offer from local shops, sports parks, and golf courses, to Boler Mountain and great schools right here in Lambeth. Learn why these homes have won 'Best New Entry Level Home' and 'Best New Townhome up to $800,000' over the past 4 years. (id:53488)
Century 21 First Canadian Corp
105 Harvest Lane
Thames Centre, Ontario
A statement of refined luxury, this impeccably upgraded residence offers an exceptional living experience in one of Dorchester's most desirable enclaves. Boasting 6 bedrooms and 4.5 bathrooms and offering over 4400 sq ft of finished living space. Dramatic ceiling heights with 10' main floor ceilings and 9' second floor ceilings set the tone for elegant, light-filled interiors designed for both everyday comfort and elevated entertaining. The main level unfolds through a welcoming foyer into a private home office, a formal dining space, complemented by an expansive butler's pantry and a truly bespoke chef's kitchen featuring an impressive 8' island, quartz countertops, and striking floor-to-ceiling custom cabinetry. Oversized patio doors lead to a covered rear porch, seamlessly blending indoor and outdoor living, while the great room's fireplace anchors the space with warmth and sophistication. A thoughtfully designed mudroom and stylish powder room complete the main floor. The second level is crowned by a serene primary retreat with a custom walk-in wardrobe and a spa-inspired ensuite boasting a freestanding soaker tub, custom tiled shower, dual vanities, and a private water closet. The second level is further enhanced by four additional bedrooms, including a private suite with its own ensuite and walk-in closet, while two bedrooms share an elegantly designed Jack and Jill bathroom. A spacious laundry room completes this level, offering both practicality and refined design. The fully finished lower level with external walk-up access offers outstanding versatility, featuring a large recreation room, kitchen with washer/dryer, bedroom, bathroom and generous storage-perfect for a private in-law suite or potential separate basement rental suite. Ideally positioned just minutes to Highway 401 and London, this extraordinary home delivers luxury, functionality, and lifestyle in perfect harmony, too many upgrades to list, this home is a must see. (id:53488)
Sutton Group Preferred Realty Inc.
Contact Melanie & Shelby Pearce
Sales Representative for Royal Lepage Triland Realty, Brokerage
YOUR LONDON, ONTARIO REALTOR®

Melanie Pearce
Phone: 226-268-9880
You can rely on us to be a realtor who will advocate for you and strive to get you what you want. Reach out to us today- We're excited to hear from you!

Shelby Pearce
Phone: 519-639-0228
CALL . TEXT . EMAIL
Important Links
MELANIE PEARCE
Sales Representative for Royal Lepage Triland Realty, Brokerage
© 2023 Melanie Pearce- All rights reserved | Made with ❤️ by Jet Branding
