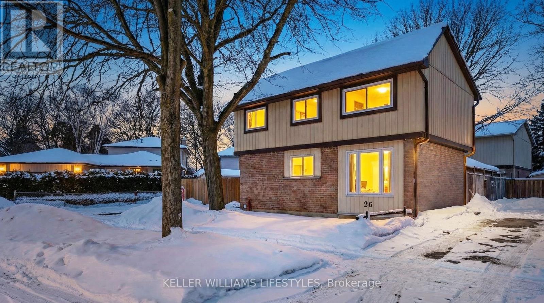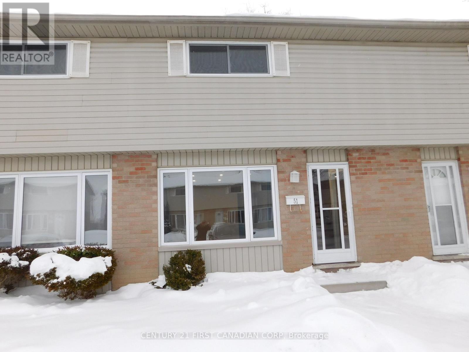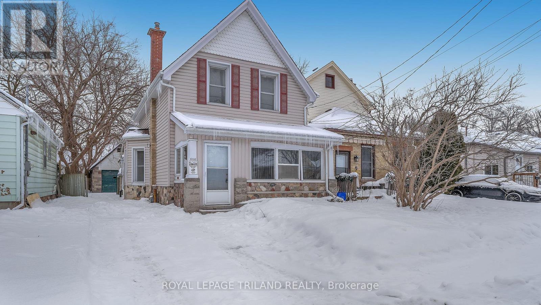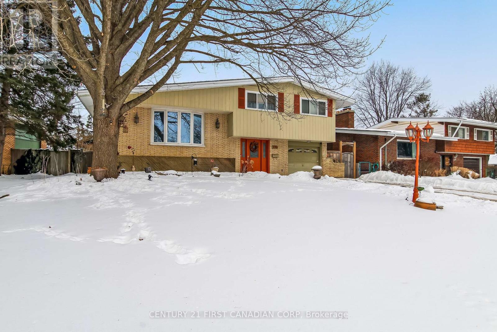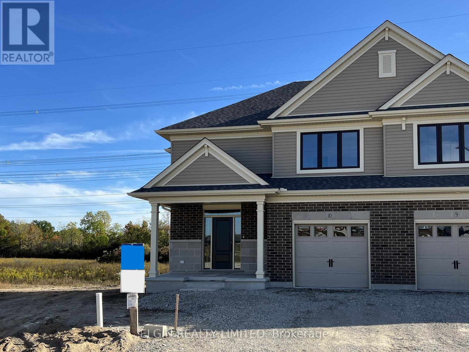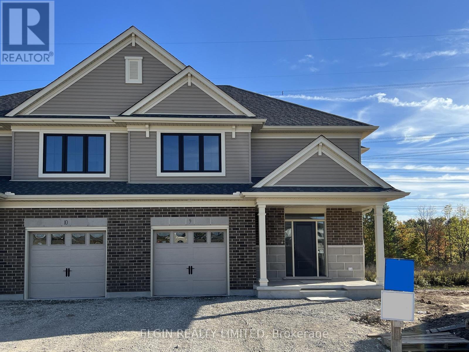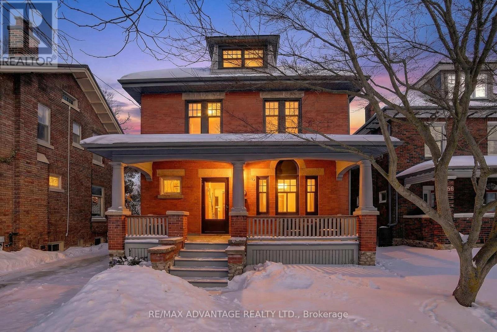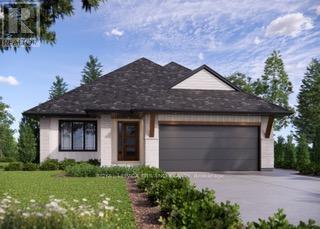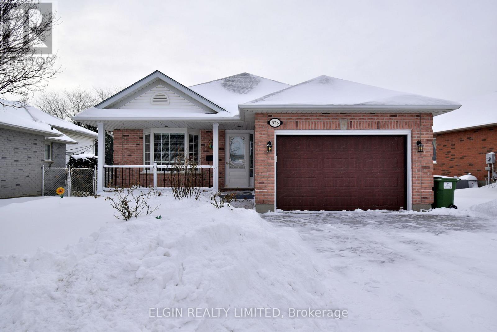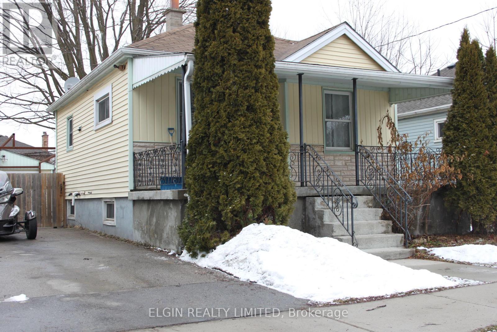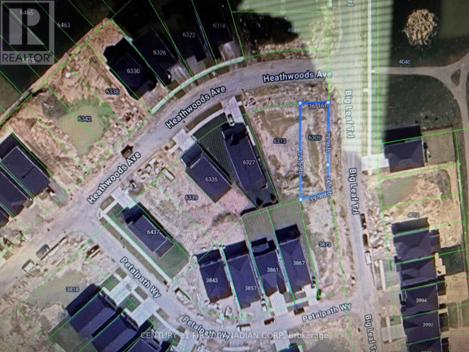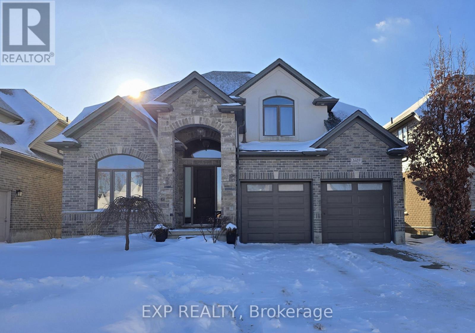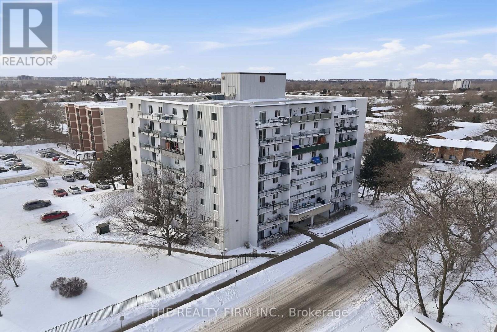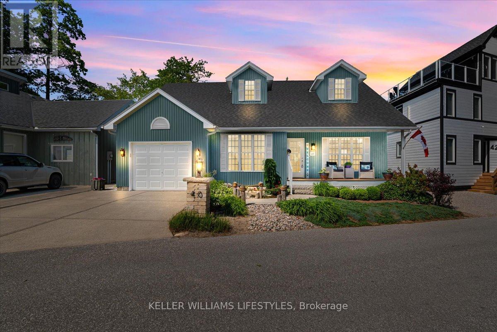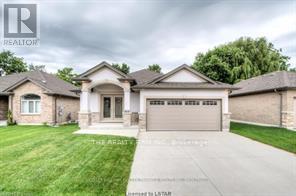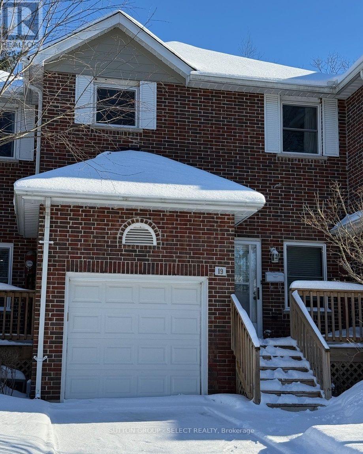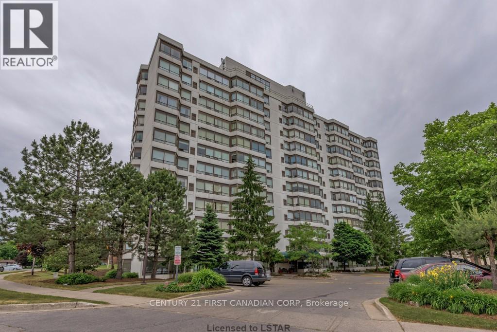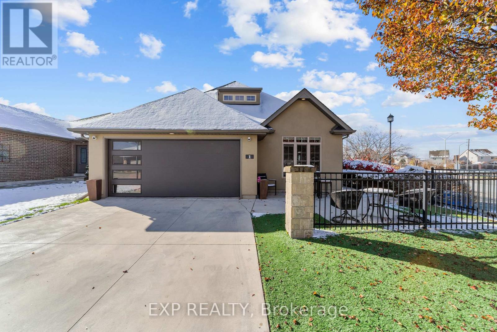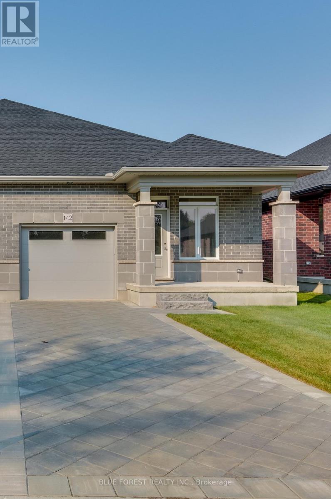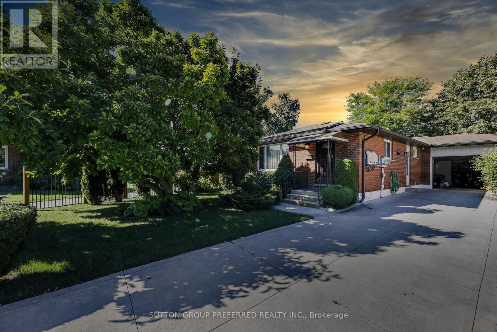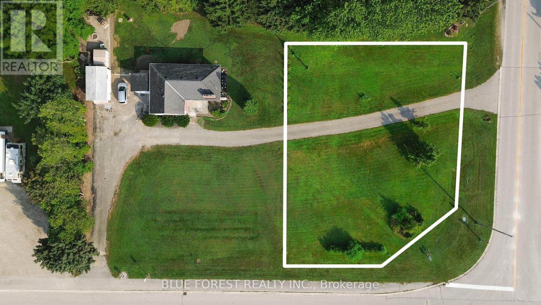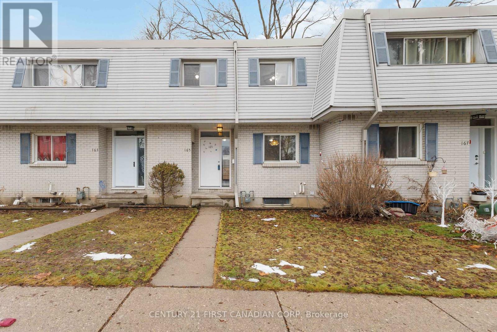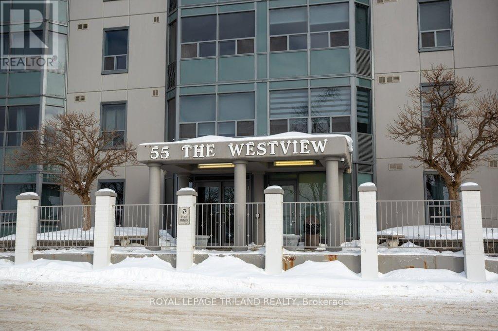26 Caprice Crescent
London East, Ontario
Welcome to 26 Caprice Crescent, ideally located on a quiet, tree-lined crescent in a well-established and family-friendly London neighbourhood. This home offers a wonderful blend of comfort, privacy, and everyday convenience, with parks, schools, shopping, and amenities all close by - perfect for families, first-time buyers, or those looking to settle into a peaceful community. Over the years, the home has seen numerous valuable updates, including the furnace, central air, most windows, soffit, fascia, eavestroughs, shingles, a backyard deck, and both bathrooms, providing added peace of mind for the next owner. The fully fenced backyard is ideal for children, pets, or outdoor entertaining, and includes a metal shed for additional storage. The private driveway offers parking for up to two to three vehicles, a rare and practical feature. All appliances are included, making this home move-in ready. Situated in a mature neighbourhood known for its quiet streets and strong sense of community, this is an excellent opportunity to own a well-maintained home in a sought-after area of the city. (id:53488)
Keller Williams Lifestyles
6 Backus Drive
Norfolk, Ontario
Welcome home to this thoughtfully designed bungalow, perfectly positioned to offer the best of the Port Rowan lifestyle. Step inside to discover an open layout w/ laminate flooring that flows seamlessly through the main living spaces and into the primary suite. The heart of the home is a spacious dine-in kitchen, perfect for both daily life and culinary adventures. It features a gas stove, a pantry optimized with pull-out drawers, and a newer dishwasher (2024). Entertaining is effortless in the dedicated dining area, where a cozy gas fireplace creates a warm ambiance for family gatherings and dinner parties. The adjacent living room offers a bright, inviting space to unwind. The primary bedroom serves as a true retreat, boasting a large walk-in closet and a private 3-piece ensuite. A standout feature is the direct access to the covered back deck; built as an integral part of the home, this east-facing oasis is the ultimate spot for morning coffee. Two secondary bedrooms feature plush carpeting and share a 4-piece main bath, upgraded with built-in linen cabinets for extra storage. The lower level offers a massive head start on your dream recreation space. With insulation, drywall, a cold cellar, and plumbing roughed-in for a future bathroom already in place, it is ready for your finishing touches. Incredible value is found in the mechanical upgrades and exterior features, including a concrete driveway, storage shed, and a roof upgraded in 2020 with 50-year shingles. The home is equipped with a forced air gas furnace, Lifebreath air exchange, generator hookup, and an owned hot water heater (new 2025). Located directly across from a hydrant and near the fire hall (a bonus for insurance!), this home is walking distance to everything: grocery, pharmacy, doctors, dentist, optometrist, library, the Legion, LCBO, and Tim Hortons. With Turkey Point's boating, fishing, and beaches just moments away, this is the low-maintenance lakeside lifestyle you've been waiting for. (id:53488)
Oak And Key Real Estate Brokerage
51 - 1095 Jalna Boulevard
London South, Ontario
Move in ready townhome with mostly updated and renovated items featuring new vinyl flooring and baseboard through out all the house, new neutral paint, some new doors and closet doors, hinges and knobs. New toilets and vanities, new lights and pot lights. Kitchen with newer cabinets, backsplash, new countertop, sink and faucet. All appliances been updated with new Stove, Fridge, dishwasher and newer washer and dryer 4 years old. Furnace and Ac installed 2024. Located steps from White Oaks Mall, South London Community Pool, schools and groceries. Close to HWY 401. (id:53488)
Century 21 First Canadian Corp
686 Elias Street
London East, Ontario
Calling all investors and renovators! This property is priced significantly below market, creating a rare opportunity for buyers ready to add sweat equity and vision.The Opportunity: Priced for immediate sale - and includes a detached garage. Perfect renovation project - Build instant equity through updates. This property is sold as-is and requires renovation throughout. (id:53488)
Royal LePage Triland Realty
276 Southcrest Drive
London South, Ontario
Consider this wonderful family home that shows pride of ownership throughout, both inside and out. Get ready to enjoy the completely refurbished/refreshed (2022) in-ground pool this summer, including newer surrounding concrete and stamped concrete patio in the back-yard! The home itself has been nicely updated throughout over the years and is move-in ready. This 4 level side-split features a welcoming entrance foyer with a few steps up to the main living level, leading to a beautiful open concept kitchen, dining room and spacious family room. Upstairs has 3bedrooms with the large primary bedroom having an attractive cheater ensuite. The entrance level also has a cozy den with gas fireplace insert, and the finished lower level is complete with an additional rec room, plus bedroom or office and a 3-piece bathroom. Just off the kitchen are patio doors leading out to a raised deck with a beautiful roll-out awning that nicely overlooks the pool and patio area - perfect for entertaining! A fully fenced yard, manicured gardens and new concrete driveway only add to this desirable home. Great location with many school options very close by! (id:53488)
Century 21 First Canadian Corp
10 Horizon Court
Central Elgin, Ontario
Move-in ready, this beautifully designed 2-storey semi-detached crafted by Hayhoe Homes offers 3 bedrooms, 2.5 bathrooms, and an attached single-car garage, situated on a pie-shaped lot at the end of a quiet cul-de-sac in the desirable Lynhurst Heights community. The open-concept main floor features 9' ceilings and luxury vinyl plank flooring throughout, highlighted by a designer kitchen with quartz countertops, tile backsplash, cabinet-style pantry, and a large central island that flows into the great room and dining area with patio door to a rear deck overlooking green space. Upstairs, the spacious primary suite includes a walk-in closet and a private 4-piece ensuite with double sinks and a walk-in shower, complemented by two additional bedrooms, a full bath, and a convenient second-floor laundry room. The unfinished basement offers excellent development potential for a future family room, additional bedroom, and bathroom. Other features include a covered front porch, central air & HRV system, Tarion New Home Warranty, plus numerous upgraded features throughout. Taxes to be assessed. (id:53488)
Elgin Realty Limited
9 Horizon Court
Central Elgin, Ontario
Move-in ready, this beautifully designed two-storey semi-detached home by Hayhoe Homes offers 3 bedrooms, 2.5 bathrooms, and an attached single-car garage, set on a pie-shaped lot at the end of a cul-de-sac backing onto green space. The open-concept main floor features 9' ceilings and luxury vinyl plank flooring throughout, highlighted by a designer kitchen with quartz countertops, tile backsplash, cabinet-style pantry, and a large central island that flows seamlessly into the great room and dining area with a patio door leading to a rear deck overlooking the backyard. Upstairs, the spacious primary suite includes a walk-in closet and private 4-piece ensuite with double sinks and a walk-in shower, complemented by two additional bedrooms, a full bath, and a convenient second-floor laundry room. The unfinished basement offers excellent development potential for a future family room, additional bedroom, and bathroom. Additional highlights include a covered front porch, central air conditioning, HRV system, Tarion New Home Warranty, and numerous upgrades throughout. Located in the sought-after Lynhurst community, just minutes to London and the amenities of St. Thomas. Taxes to be assessed. (id:53488)
Elgin Realty Limited
258 Ridout Street S
London South, Ontario
A timeless 1914 red brick beauty in the heart of Old South, where classic charm meets modern convenience.This solid 2.5-storey home immediately impresses with its welcoming front porch, soaring ceilings, and the sense of substance only a century home can offer-seamlessly paired with thoughtful, modern updates throughout.The main floor features a bright front foyer that opens into an open-concept yet beautifully defined living room with a gas fireplace, kitchen, and dining area-ideal for both everyday living and entertaining. A true rarity in Old South, the main-floor powder room adds a highly sought-after level of convenience.Upstairs, you'll find three generously sized bedrooms and a stunning four-piece bathroom. The newly opened third-floor loft offers endless possibilities-home office, primary retreat, children's play space, or creative studio-bringing a fresh, modern feel while preserving the home's historic character. The lower level with a side entrance is fully functional, featuring a workout area, laundry, a newly renovated bathroom, and ample storage-proving this home is as practical as it is beautiful. Major system updates have already been completed, including a newer roof, soffits, fascia, downspouts, insulation, air conditioning, and new windows throughout, allowing you to move in with confidence knowing the big-ticket items are done.The large fully fenced backyard offers space to gather, garden, or relax. Located in one of London's most sought-after neighbourhoods, Old South is beloved for its exceptional schools, strong sense of community, and walkability to Wortley Village cafés, shops, popular restaurants, grocery stores, art studios, scenic trails, and easy access to downtown, Covent Garden Market, Canada Life Place, and more.A home with heart-full of warmth, character, and modern ease-ready for its next chapter. Ideal for families or professionals seeking an old-home soul with a new-home feel. Book your private showing today! (id:53488)
RE/MAX Advantage Realty Ltd.
14 White Tail Path
Central Elgin, Ontario
Located in the beautiful Eagle Ridge subdivision is the Dunmoor model, built by Doug Tarry Homes. This EnergyStar and Net Zero Ready bungalow offers a comfortable and spacious living experience with 1,684 square feet of finished space on the main level. Inside, you'll find 3 Bedrooms, including a Primary Bedroom with a walk-in closet and a 3pc ensuite, along with a 4pc Bathroom ideal for family living. The Living Room features vaulted ceilings with convenient access to rear yard. The open-concept kitchen is complete with quartz countertops, large island with breakfast bar, walk-in pantry and dining area. A practical laundry area with tub is conveniently located in the mudroom, making chores a breeze. One of the standout features of this home is the generous unfinished basement, offering plenty of potential for expansion. Come see how this space can work for you! Welcome Home! (id:53488)
Royal LePage Triland Realty
578 Wellington Street
St. Thomas, Ontario
Step into this freshly painted 3-bedroom, 2-bathroom home that perfectly blends comfort, style, and convenience. The bright and inviting interior features spacious principal rooms and brand new stainless steel appliances - ideal for modern living. Enjoy seamless access to the backyard through the lower-level patio doors, a covered rear porch for year-round enjoyment, and a charming front veranda that adds wonderful curb appeal. This home is truly move-in ready - be in before Christmas and start the new year off right! Conveniently located close to all major amenities including the Elgin Centre, Metro, and Tim Hortons, with public transit nearby and quick access to London, Highway 401, and the upcoming Power Co. plant. A fantastic opportunity for first-time buyers, families, or investors looking for a well-maintained home in a great St. Thomas location! (id:53488)
Elgin Realty Limited
1626 Churchill Avenue
London East, Ontario
Great starter or downsizing bungalow on a nice quiet street. Close to school, rec center and a park with walking trails. Lovely covered front porch for those summer days. Beautiful secure back yard with single garage (with 220 amp), and a good size shed. Main floor freshly painted and new floors in bedrooms. New toilet in bathroom. Lower level has a family room, and laundry. Other room could be a play room or office, but does not have a proper egress window. Boiler replaced about 8 years ago. (id:53488)
Elgin Realty Limited
6305 Heathwoods Avenue
London South, Ontario
Residential building lot for sale in South West London's Magnolia Fields, fully serviced and permit ready. Awaiting your creativity to design and build your dream home! Lots like this are rarely offered to the public. Measuring approximately 36.16 ft wide x 124.69/114.52 ft deep. You have the option to purchase this Lot and build your own home or hire a builder of your choosing to do it for you! Don't wait, this won't last long! (id:53488)
Century 21 First Canadian Corp
1609 Blackwell Boulevard
London North, Ontario
Welcome your family to 1609 BLACKWELL BLVD. New up and coming Fanshawe Ridge neighborhood in North London. Stunning and Beautiful Two-Story home featuring elegant designer Stone front and Stone arch. Features 4 spacious bedrooms, Two and half bathrooms, and a double car garage offering space for families to grow, thrive, and create lasting memories. Vaulted ceiling immediately when you open the front door. Hardwood flooring. Open concept kitchen with Granite counter top. Plenty of cabinet space in the kitchen. You even get bonus Den, Office Space, Mud room including Laundry area walking in from Double Garage. Coffer ceiling and crown moulding in the Great Family room with gas fireplace. Extensive and beautiful millwork through out the house. Primary Bedroom features ensuite Bathroom with double sink, bath tub, and 2 large walk in closets. Fully fenced yard with professional maintenance landscaping, concrete walkways, Sprinkler system that includes a zone for pots, an 8 by 10 wooden shed, covered patio deck. Friendly and quiet neighborhood close to brand New plaza with all the amenities you desire. Book a Showing! (id:53488)
Exp Realty
805 - 986 Huron Street
London East, Ontario
Amazing views from a large 8th floor balcony! Feels like living in a penthouse in a well maintained and managed condo building in North London. Two bedrooms, one bathroom, spacious open concept living and dining room. One of the largest floor plan layouts in the building. Living room leads to sliding doors onto an oversized balcony with amazing westerly views for a coffee in the morning or a beverage in the evening. Laminate flooring throughout. New Ductless AC/Heat Unit in living room. Controlled entry access. Large parking lot. Excellent proximity to a myriad of commercial services and amenities. Quick access to public transit. Centrally located to Fanshawe College and UWO. (id:53488)
The Realty Firm Inc.
40 Lakeside Circle
Lambton Shores, Ontario
Discover the perfect blend of charm and convenience in this stunning Grand Bend home, tucked away on a quiet, secluded circle with well-maintained properties. Just steps from the shops, restaurants, and vibrant nightlife Grand Bend is known for-and only moments from Lake Huron's sandy public beach-this Cape Cod-inspired gem fits beautifully into the lakeside community. Perfect as a year-round residence, family cottage, or investment property, the open-concept layout is ideal for entertaining, featuring beautiful finishes, vaulted ceilings, a gorgeous gas fireplace, and an abundance of natural light. The walk-out basement, attached garage, and minimal maintenance make for easy living, while the completely private backyard-with no neighbours in sight-offers peace and tranquility. Ideally located close to the boat launch and just a 4-minute drive to the Grand Bend Marina, along with local wineries and breweries, as well as the Huron Country Playhouse, this home places you at the heart of everything Grand Bend has to offer. Whether it's beach days, evenings out on the town, or cozy nights by the fire, this property truly delivers it all! (id:53488)
Keller Williams Lifestyles
73 - 1430 Highbury Avenue N
London East, Ontario
A rare opportunity to acquire a beautifully appointed detached freehold condo with low maintenance fees. A stunning arched entryway over the oversized from porch is accented by stained glass double doors that creates an elegant approach and allows your guests to enter a sunlit foyer. The main floor is both spacious and inviting with a functional kitchen that allows you to prepare food while still feeling engaged with your family or guests. The living/dining area offers engineered hardwood floors for easy maintenance, and the ceiling is accented with an elegant, coffered feature. The primary suite has a huge walk-in closet and an ensuite featuring an oversized easy step-in shower. There is also a secondary bedroom, 4-piece guest bath and a mudroom/laundry room on the main level. The garage is a true double with an inside entry making bringing in groceries trouble free; especially in inclement weather. The lower retreat is a pleasant surprise with a very roomy family room accented by a cozy gas fireplace, two extra bedrooms and another 4-piece bath plus ample storage area. When you step out back onto your private raised deck your eye is entertained by the greenery and sounds of nature. This condo is conveniently located near shopping, schooling and major highway arteries for easy commute both inside and outside the city. Mapleridge Estate doesn't have a cookie cutter feel and the various designs evokes a unique and charming feel! (id:53488)
The Realty Firm Inc.
19 - 55 Lake Road W
Lambton Shores, Ontario
Nestled along the wildwood banks of Lake Huron in the heart of the Village of Grand Bend, this home or cottage offers the perfect blend of function and location. Solid brick construction featuring three bedrooms, two and a half baths, a spacious recreation room, and a large primary bedroom complete with a jacuzzi ensuite. Enjoy the convenience of a garage ideal for your vehicle or recreational toys, along with two decks overlooking a peaceful pond in the summer and an ice rink in the winter. The complex also features a heated 36' x18' pool. A heated pump installed just two years ago adds efficiency and comfort, while the natural wood-burning fireplace in the living area is perfect for cozy winter evenings after a skate on the pond. Priced to move, this property is ready for your personal touches and vision. Just a short walk to the beach, shops, restaurants, and all the amenities Grand Bend is famous for- this is an opportunity you won't want to miss. (id:53488)
Sutton Group - Select Realty
803 - 744 Wonderland Road S
London South, Ontario
End unit upscale condo, 3 bedrooms + 2 baths. Tidy in move in condition. Unobstructed Gorgeous views from the eighth floor. Quiet, located at the other side from the street. Kitchen with back splash open to the dining with big window and fantastic north views. Large open Living & Dining room. Primary bedroom with Walk in Closet & 4 pieces ensuite. Bright big windows all around the unit. Carpet free with vinyl flooring throughout and ceramic tiles in all wet areas and foyer. Plenty of storage space. Laundry in suite Washer and dryer. In unit controlled forced air Furnace/AC. New neutral paint. Fabulous 14th floor amenities with amazing views in all directions include exercise room & Jacuzzi tub, party/meeting hall, roof top outdoor terrace & BBQ area. Covered parking and lots of visitors parking. Condo fee includes water. Pets free building. Secure entry intercom. Convenient location on a bus route. (id:53488)
Century 21 First Canadian Corp
1 - 1430 Highbury Avenue N
London East, Ontario
Welcome to the definition of "worry-free living." This is not just a 'move-in ready' home; it's a 'move-in and relax for 20 years' home. Every single high-cost update has been meticulously completed for you. Step inside this sun-filled 2+1 bedroom, 3-full bathroom condo and immediately notice the brand new LVP flooring (2022) that flows through the open-concept space. The heart of the home is the brand new kitchen (2022), thoughtfully designed for both cooking and entertaining. The main floor offers effortless living, including a spacious primary suite with a beautifully upgraded ensuite (2023). The features continue in the fully finished lower level, offering a huge rec room, a third bedroom, and a third full bathroom-perfect for guests, a home office/den. But the two most incredible features are outside: The Dream Garage; a full 2-car heated garage that is a true showstopper featuring a new insulated door/opener and custom-painted epoxy floor-and the 'Zero-Chore' Yard, which boasts zero-grass, all-turf landscaping and a new concrete laneway/sidewalk (2024). This home is the antidote to the "money pit," with an unparalleled list of recent, high-value upgrades offering total peace of mind. This includes a new roof (2024), new furnace and AC (2023), new windows and doors (2024), upgraded attic insulation (2024), and an owned hot water tank. This is a rare opportunity to own a home where literally everything has been done. All you have to do is turn the key. Book your private showing today. (id:53488)
Exp Realty
142 Shirley Street
Thames Centre, Ontario
This affordable and beautiful bungalow located in the anticipated Elliott Estates Development is a wonderful alternative to condo living. Bright and spacious with 9 ceilings, main floor laundry. The eating area is sure to accommodate everyone, the spacious family room and almost an entire wall of glass will allow for the natural light to fill the room. The primary bedroom is located at the rear of the home and has a walk-in closet as well as a 4pc ensuite with walk in shower and tub. The lower level is awaiting your personal touch. Built by Dick Masse Homes Ltd. A local, reputable builder for over 35 years. Located less than 15 minutes from Masonville area, 10 minutes from east London. First time buyers may be eligible for FTHB GST Rebate this could result in a purchase price of $572,388.42 More information at https://www.canada.ca/en/department-finance/news/2025/05/gst-relief-for-first-time-home-buyers-on-new-homes-valued-up-to-15-million.html (id:53488)
Blue Forest Realty Inc.
82 Lacey Crescent
London South, Ontario
Welcome to 82 Lacey Crescent, London, Ontario! Located in a quiet and family-friendly neighborhood, this home offers both comfort and convenience. The property features a recently upgraded kitchen and modern flooring installed just 5 years ago, giving the interior a fresh and move-in-ready feel. Right next to the home is a playground, perfect for children and outdoor activities. Families will also appreciate being within walking distance to St. Anthony French Immersion Catholic Elementary School, making school runs simple and stress-free. For shopping and entertainment, the home is just minutes away from White Oaks Mall, one of London's most popular destinations, as well as grocery stores, restaurants, and everyday amenities. With easy access to major routes and public transit, commuting across the city is both quick and convenient. Whether you're looking for a family-friendly environment or a property with excellent investment potential, 82 Lacey Crescent is a wonderful opportunity to call home. (id:53488)
Sutton Group Preferred Realty Inc.
9385 Furnival Road
West Elgin, Ontario
Discover the perfect canvas for your dream home with this impressive 15,000 square foot residential building lot, ideally situated on a sought-after corner location. Zoned HR, this lot offers both flexibility and convenience, making it a prime choice for your next project. Location couldn't be better: just 2 minutes from world-class fishing in Port Glasgow and a short 25-minute drive to Rondeau Provincial Park. For commuters, Highway 401 is only 8 minutes away, while London and St. Thomas are within a 45-minute reach. The property is fully equipped with essential utilities: hydro, natural gas, municipal water, and fiber optic internet are all available at the lot. An established driveway is already in place, and a hydrant is conveniently located on-site. The septic grain size analysis has been completed, streamlining your building process. Set in a dynamic and growing community that actively supports development, this lot presents a unique opportunity to become part of an area on the rise. Don't miss out on this incredible location with unparalleled access to natural beauty and modern conveniences. (id:53488)
Blue Forest Realty Inc.
165 Boullee Street
London East, Ontario
Welcome to this well kept 3 bedroom, 2 storey townhome offering a smart layout and excellent versatility for a wide range of buyers. Featuring forced air gas furnace heating (not electric baseboard) and central air conditioning to keep you comfortable all year round. The upper level features three bedrooms, including an exceptionally large primary bedroom that easily accommodates a king size bed, along with a full bathroom with tub and shower combination. The main floor offers a practical kitchen, dining area, and a spacious living room with sliding patio doors leading to your own private outdoor space. The lower level provides a bonus room with a window, plus a utility area and ample storage. Located close to plenty stores and amenities, Fanshawe College, and Western University, with convenient transit nearby, this home is an excellent option for first time buyers, students, or investors seeking a rent ready property in a strong location. A well maintained unit offering excellent value and long term potential. (id:53488)
Century 21 First Canadian Corp
1002 - 55 Green Valley Drive
Kitchener, Ontario
Welcome to The Westview, a beautifully maintained 10th-floor condo apartment offering stunning green belt views you'll appreciate every single day. Elevated high above the surroundings, this unit delivers a peaceful outlook and exceptional natural light. Freshly painted and finished with beautiful flooring throughout, this 1-bedroom condo features a spacious foyer, a large, inviting living room, and a bright eat-in kitchen with plenty of room to cook and dine comfortably. The layout is practical and open, perfect for both everyday living and entertaining. Enjoy the convenience of in-suite laundry and a well-proportioned bedroom designed for comfort and relaxation. The building offers an impressive range of amenities, including a hydro pool, exercise room, sauna, and a party room complete with a billiards table. Bike storage is available for an additional fee. Ideally located minutes from Conestoga College and within walking distance to restaurants, grocery stores, drug stores, and more, this condo combines comfort, convenience, and lifestyle in one exceptional package.A fantastic opportunity to own or invest in a highly desirable building with views that truly set it apart. (id:53488)
Royal LePage Triland Realty
Contact Melanie & Shelby Pearce
Sales Representative for Royal Lepage Triland Realty, Brokerage
YOUR LONDON, ONTARIO REALTOR®

Melanie Pearce
Phone: 226-268-9880
You can rely on us to be a realtor who will advocate for you and strive to get you what you want. Reach out to us today- We're excited to hear from you!

Shelby Pearce
Phone: 519-639-0228
CALL . TEXT . EMAIL
Important Links
MELANIE PEARCE
Sales Representative for Royal Lepage Triland Realty, Brokerage
© 2023 Melanie Pearce- All rights reserved | Made with ❤️ by Jet Branding
