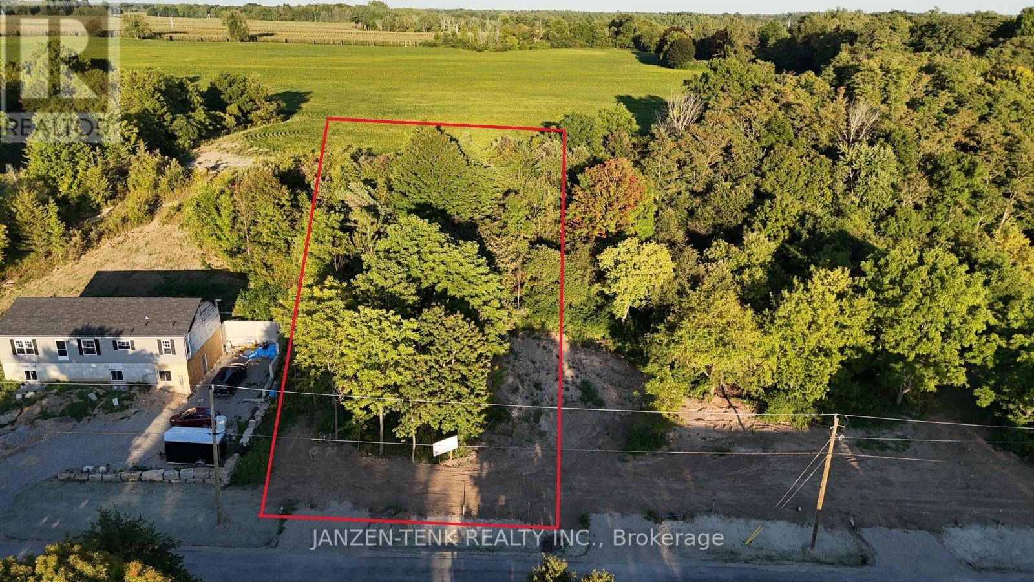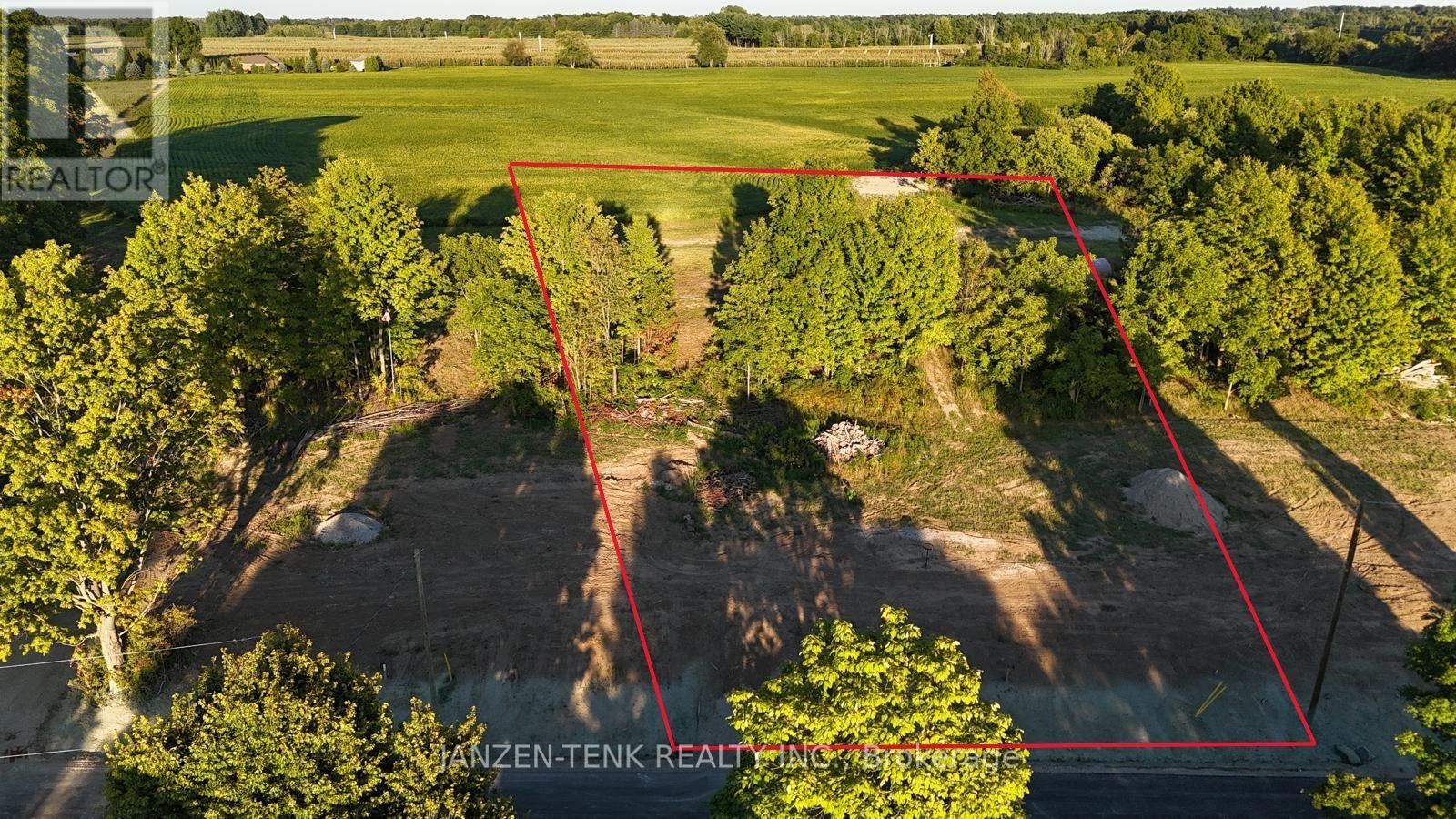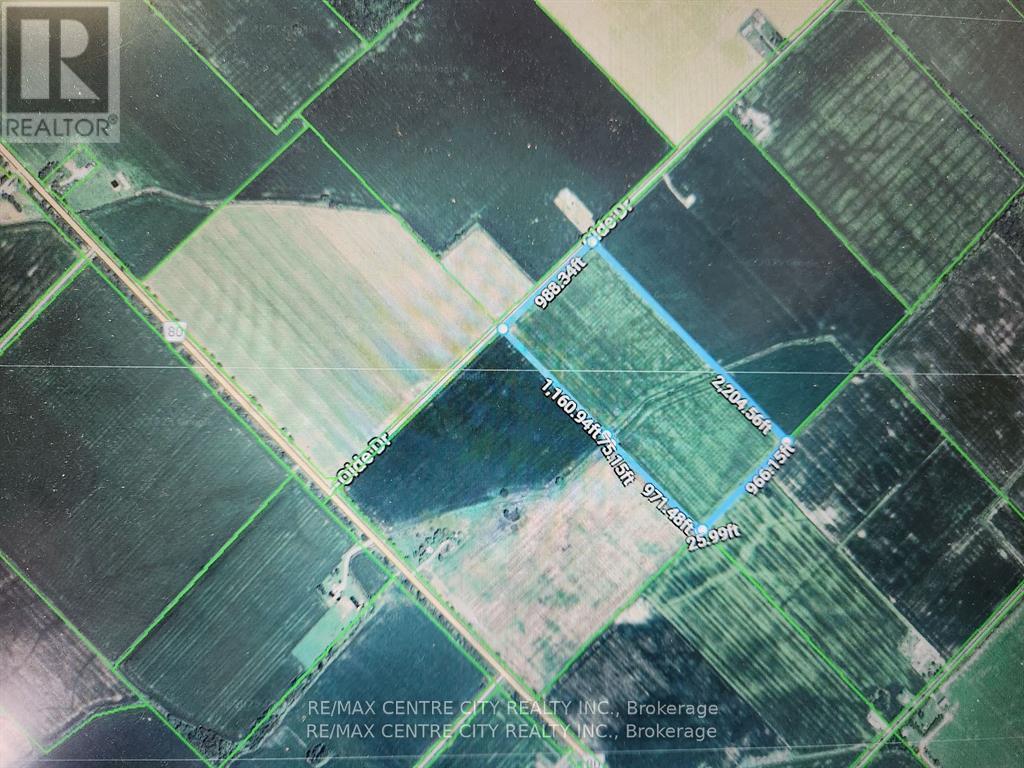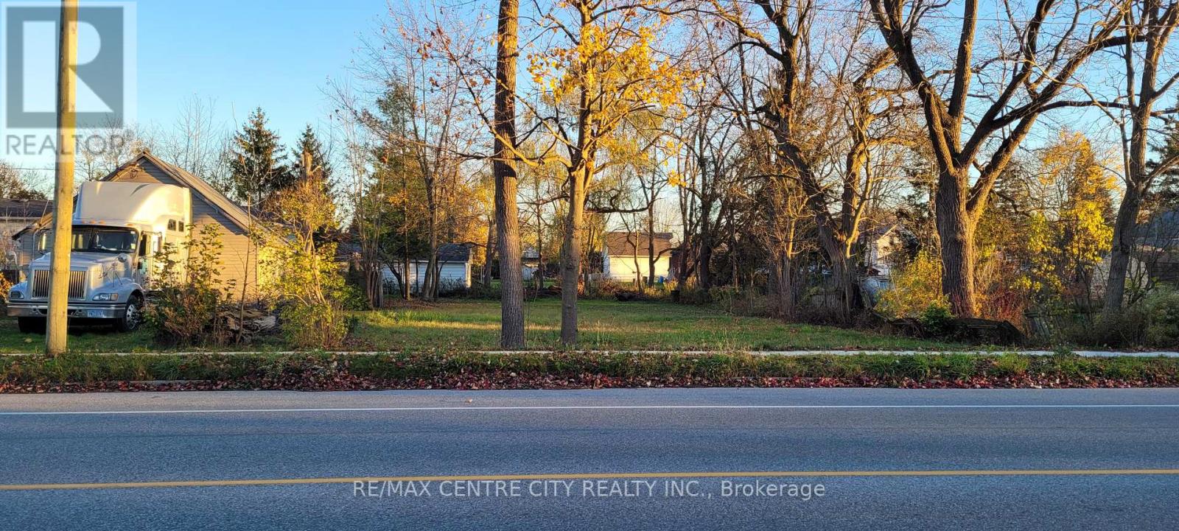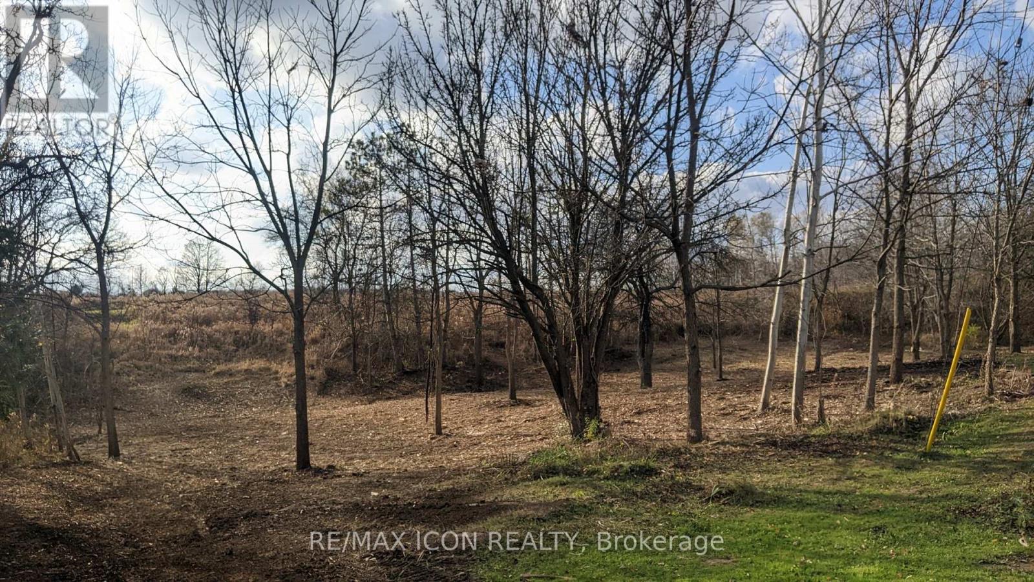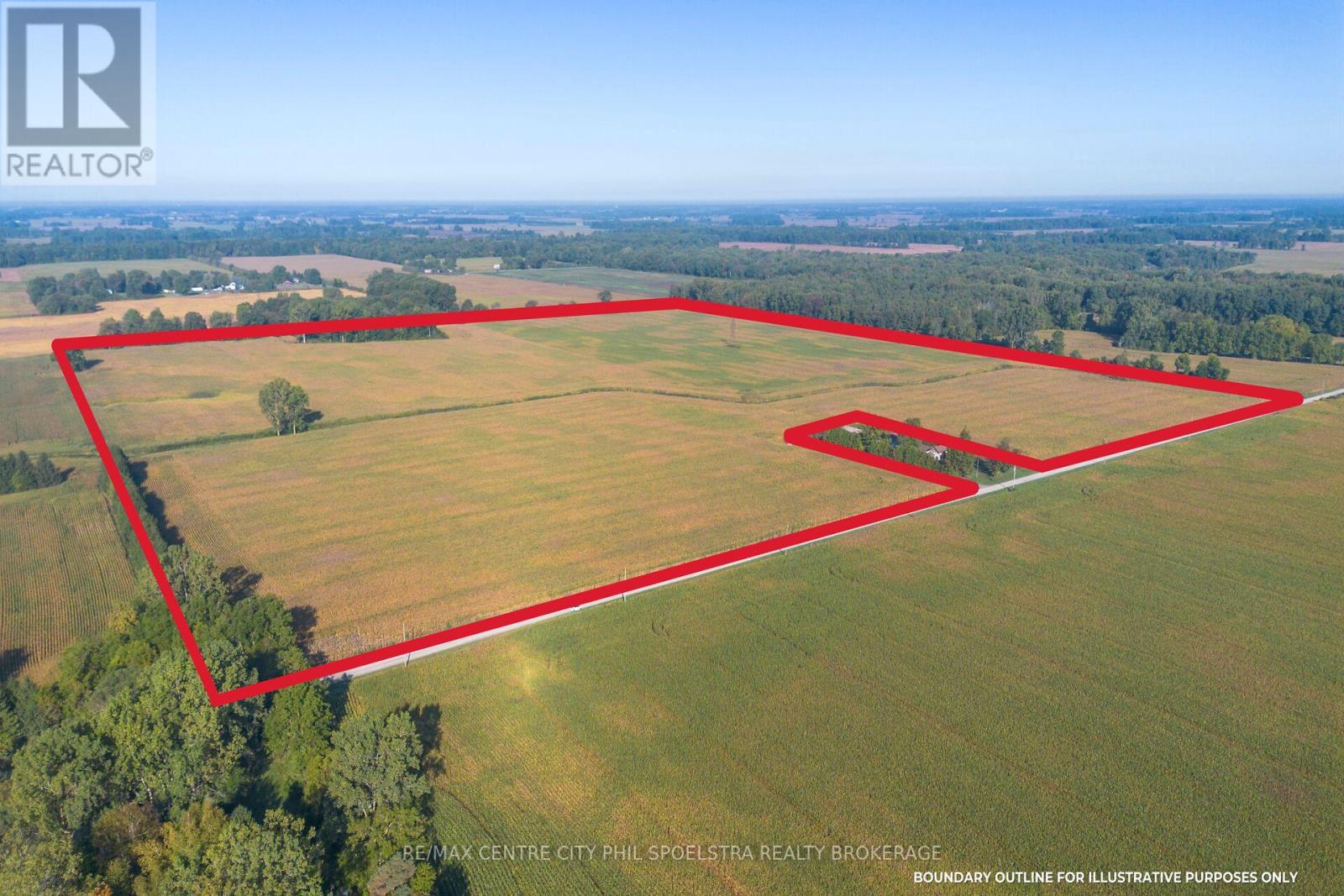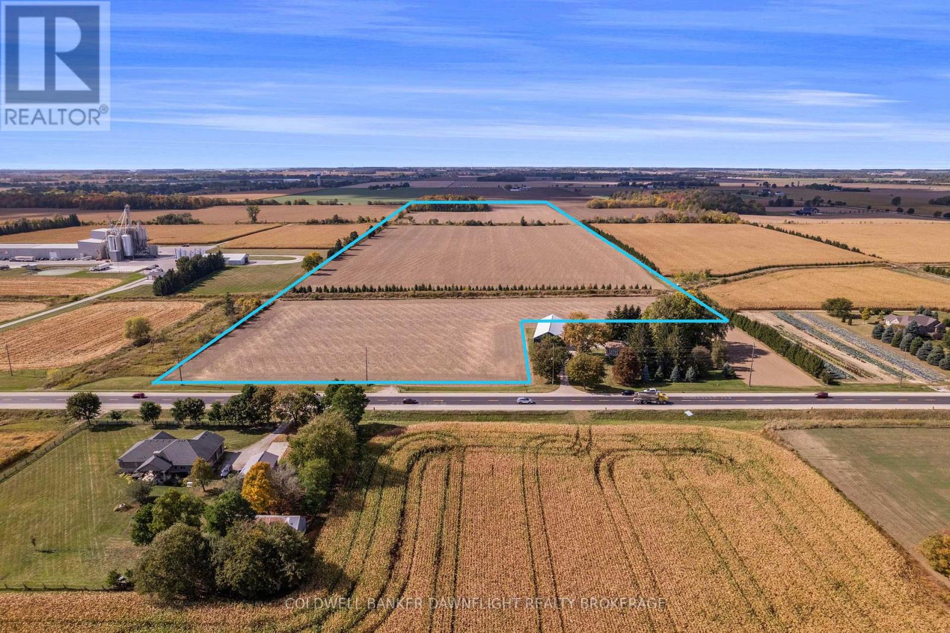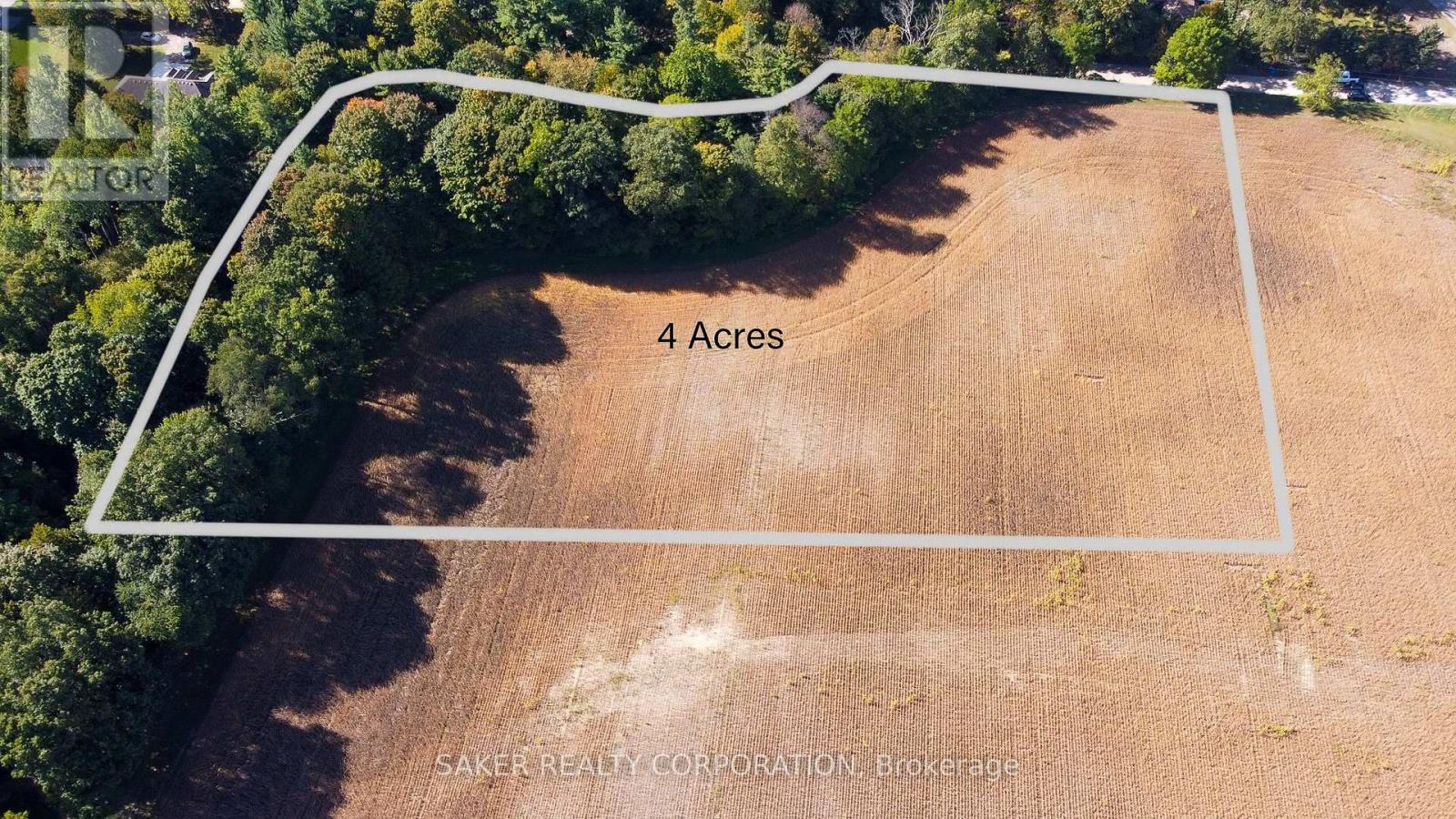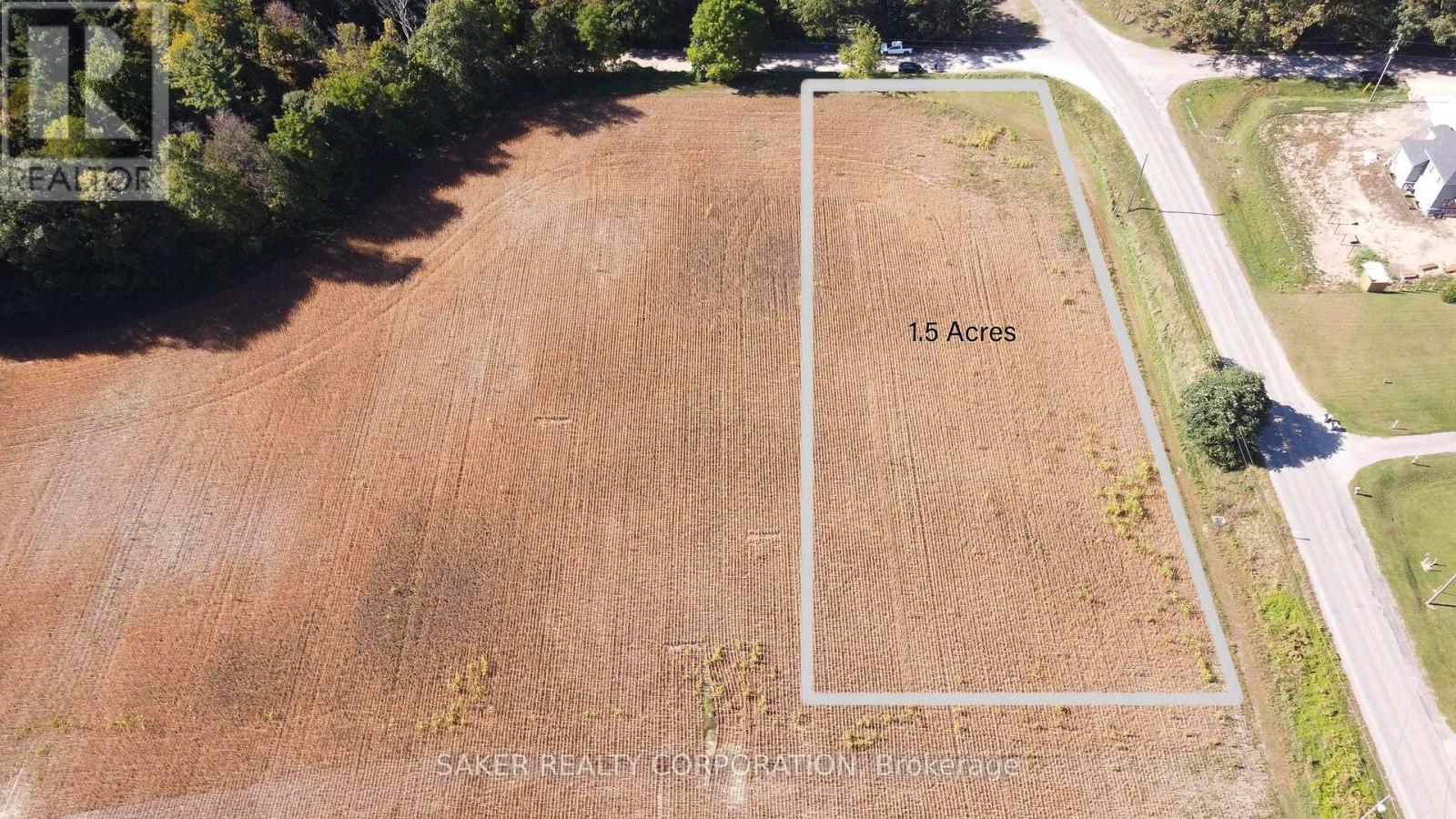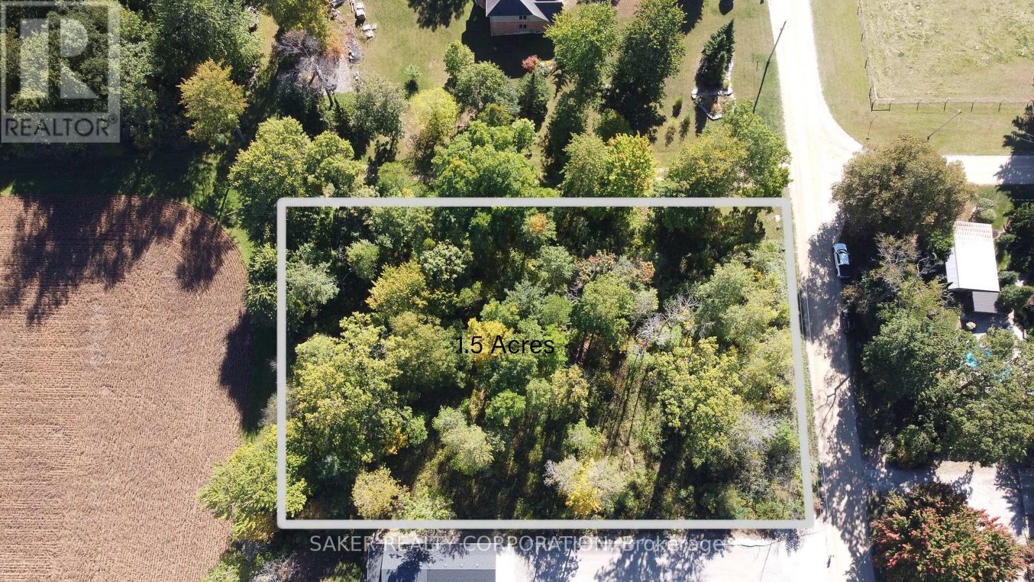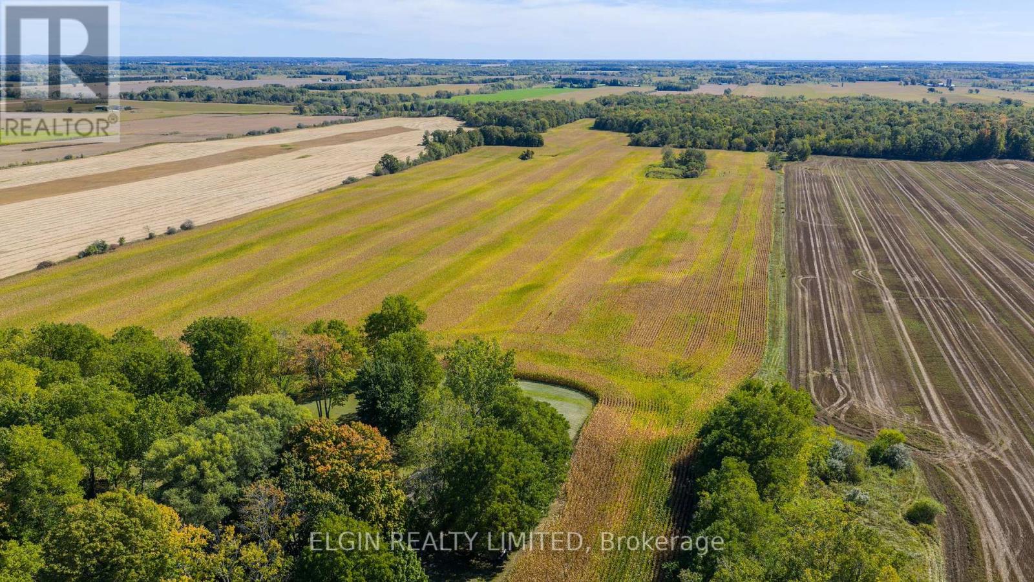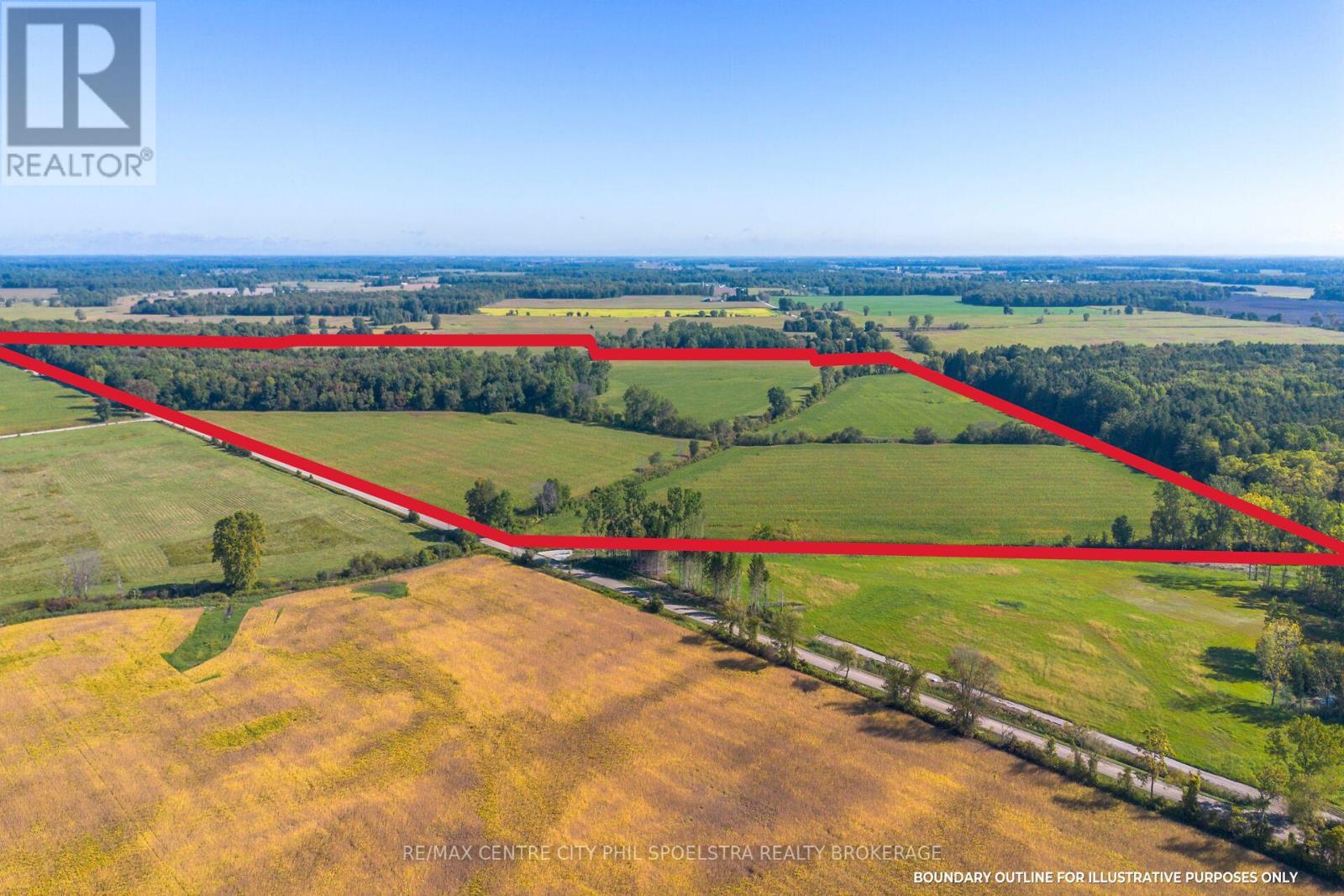44 North Street
Bayham, Ontario
Check out this opportunity to build your dream home in the peaceful village of Vienna, just minutes from the beaches of Lake Erie and Port Burwell! These fully serviced residential lots are deeper than they look, and are located on a quiet, treed street and feature natural grading ideal for walk-out basements. Each lot includes municipal water, sewer, hydro, and natural gas at the lot line, offering an estimated savings of $25,000 - $35,000 in servicing costs! Lot 44 is an approximately 77 ft. x 246 ft. lot. The highlights are the residential zoning, walk-out basement potential, trees for privacy and natural beauty, and the close proximity to beaches, campgrounds, and trails. These lots offer location, value, and flexibility in a scenic setting for builders, investors, or homeowners wanting to have a house built or contract their own! Start planning your next move in Vienna today! Lots 36, 40 and 60 are also available for immediate development. (id:53488)
Janzen-Tenk Realty Inc.
60 North Street
Bayham, Ontario
Check out this opportunity to build your dream home in the peaceful village of Vienna, just minutes from the beaches of Lake Erie and Port Burwell! These fully serviced residential lots are deeper than they look, and are located on a quiet, treed street and feature natural grading ideal for walk-out basements. Each lot includes municipal water, sewer, hydro, and natural gas at the lot line, offering an estimated savings of $25,000 - $35,000 in servicing costs! Lot 60 is an approximately 103 ft. x 268 ft. lot. The highlights are the residential zoning, walk-out basement potential, trees for privacy and natural beauty, and the close proximity to beaches, campgrounds, and trails. These lots offer location, value, and flexibility in a scenic setting for builders, investors, or homeowners wanting to have a house built or contract their own! Start planning your next move in Vienna today! Lots 36, 40 and 44 are also available for immediate development. (id:53488)
Janzen-Tenk Realty Inc.
3869 Olde Drive
Southwest Middlesex, Ontario
50 +/- workable acres for sale just west of Glencoe. Systematically tiled 6-7 years ago. Tile maps available. Clay loam soil. Level terrain. A perfect add to your existing holdings. (2025 corn crop not included) (id:53488)
RE/MAX Centre City Realty Inc.
191 Appin Road
Southwest Middlesex, Ontario
Looking to build your dream home? This spacious, treed 51x151 ft. lot offers the perfect opportunity to design and create the home you've always imagined. Located in the town of Glencoe, it's within walking distance to downtown and provides convenient access to all local amenities. Hydro, gas, municipal water, and sewer services are available at Elizabeth Road. Buyers are advised to confirm hookup fees with the appropriate authorities. Glencoe features excellent schools, a community pool, Tim Hortons, restaurants, a library, an arena, grocery stores, and everything your family needs. For information on utility hookup charges and any additional fees, please contact the Municipality of Southwest Middlesex. Note: Vendor Take-Back (VTB) available for 40% of the sale price, with a one-year term at a 5% interest rate. A great opportunity for the right buyer! (id:53488)
RE/MAX Centre City Realty Inc.
237 Frederick Street
Southwest Middlesex, Ontario
This wooded parcel in Wardsville Ontario, offers a serene and private setting, nestled in a tranquil area away from the main road. Encompassing approximately just under 1/2 acre. Ideal for building a custom home or retreat, this property provides the perfect balance of privacy while still being within proximity to nearby amenities. Whether you're looking to build your dream residence or invest in a peaceful plot, this land offers great potential and flexibility. (id:53488)
RE/MAX Icon Realty
29182 Zone 4 Road
Chatham-Kent, Ontario
This Farm property near Thamesville, ON is a 100 acre parcel with 95 acres of well drained Workable land with good outlets. The soil type is a Walsingham Sandy Loam that would be great for growing traditional cash crops such as Beans and Corn but also would be well suited to specialty vegetable crops like Tomatoes and Sweet corn, etc. The Current owners have taken exceptional care of the land here with full soil samples available for review. This is a prime early land farm which would be an excellent opportunity for farmers to expand their land base. The address on this listing takes you to a 2 acre property with a farmhouse that HAS BEEN severed off of this property. It is just the Land that is being purchased in the listing price. The property has no buildings, presenting a blank canvas for your agricultural plans. (id:53488)
RE/MAX Centre City Phil Spoelstra Realty Brokerage
RE/MAX Centre City Realty Inc.
69871 London Road
South Huron, Ontario
Excellent opportunity to acquire 50 acres of prime Perth clay loam soil with frontage along Highway 4, just south of Exeter. This highly productive farmland has been recently systematically tile drained, with tile maps available. The property includes approximately 5 acres of bushland located in the southwest corner, which has not been logged under current ownership.An ideal addition to an existing operation or a strong start for first-time buyers, this parcel represents some of the most desirable agricultural land in Southern Ontario. Please note, the buildings located on the northeast corner of the farm are to be severed from the property.Buyers must own a qualifying farm to be eligible for the surplus farm residence severance under the Municipality of South Huron guidelines. For full details on severance requirements, please contact the listing agent. Property taxes to be determined upon completion of the severance. (id:53488)
Coldwell Banker Dawnflight Realty Brokerage
22560 Troops Road
Strathroy-Caradoc, Ontario
Build your dream home on this truly one-of-a-kind 4-acre wooded ravine lot, just 5 minutes west of London on a quiet rural side road. Located only around the corner from quiet paved road, this property combines easy access with ultimate privacy. Enjoy stunning natural scenery with mature trees and ravine views, creating a serene and picturesque setting. Natural gas, hydro, and fiber optics are all available at the road, making it simple to bring your vision to life. With ample space for your custom home, a shop, and outdoor living, this lot offers the perfect combination of tranquility, freedom, and modern conveniences a rare opportunity to create a truly exceptional property. (Two additional lots are also available see MLS# TBD) (id:53488)
Saker Realty Corporation
22580 Troops Road
Strathroy-Caradoc, Ontario
Build your dream home on this beautiful 1.5-acre building lot, ideally located just 5 minutes west of London on a quiet paved rural side road. Enjoy the perfect blend of country living and city convenience with natural gas, hydro, and fiber optics available right at the road. This spacious property offers plenty of room for a custom home, a workshop, and all the outdoor space you've been looking for. Experience the peace, privacy, and freedom that comes with rural living without sacrificing modern amenities or accessibility (id:53488)
Saker Realty Corporation
22480 Troops Road
Strathroy-Caradoc, Ontario
Build your dream home on this picturesque 1-acre wooded lot, just minutes west of London on a quiet rural side road. Located just of the paved road, on quiet tree lined street , this property offers a peaceful and private setting with walkout basement potential. Natural gas, hydro, and fiber optics are all available at the road, making it easy to bring your vision to life. With ample space for your home, a shop, and outdoor living, this property provides the perfect blend of nature, freedom, and modern convenience. (id:53488)
Saker Realty Corporation
33875 Fifth Line
Southwold, Ontario
This listing presents an opportunity to acquire 125 acres of productive farmland in an excellent location with major transportation access, featuring 58 workable acres of highly desirable clay loam soil and a balance of woods. The sale is strictly subject to severance, meaning the buyer must be a qualified, bona fide farmer. Contact us today to learn more! (id:53488)
Elgin Realty Limited
Colliers Southwestern Ontario
Lt 22 Conc 3 Coltsfoot Drive
Southwest Middlesex, Ontario
Check out this new Farm listing Near Newbury, Ontario in Middlesex County. This 156 +/- Acre Farm is a great piece of land to Start a new operation or add to your existing land base with 125 +/- workable acres of beautiful sandy loam soil. This well drained land is suitable for standard grain rotation of corn, wheat, and soybeans and additionally is also suitable for many specialty vegetable crops. Great crop of Corn on the property currently that is not included in the purchase price. This property could also potentially serve as a wonderful building lot, with mature trees providing area to Hunt, hike, groom trails or build a cabin so you can soak in nature and enjoy living the country lifestyle. Under an hour drive from London, this makes a great long term investment. (id:53488)
RE/MAX Centre City Phil Spoelstra Realty Brokerage
RE/MAX Centre City Realty Inc.
Contact Melanie & Shelby Pearce
Sales Representative for Royal Lepage Triland Realty, Brokerage
YOUR LONDON, ONTARIO REALTOR®

Melanie Pearce
Phone: 226-268-9880
You can rely on us to be a realtor who will advocate for you and strive to get you what you want. Reach out to us today- We're excited to hear from you!

Shelby Pearce
Phone: 519-639-0228
CALL . TEXT . EMAIL
Important Links
MELANIE PEARCE
Sales Representative for Royal Lepage Triland Realty, Brokerage
© 2023 Melanie Pearce- All rights reserved | Made with ❤️ by Jet Branding
