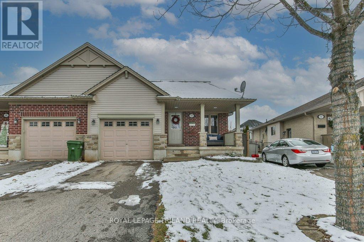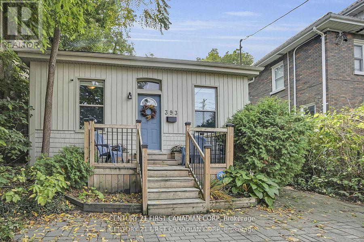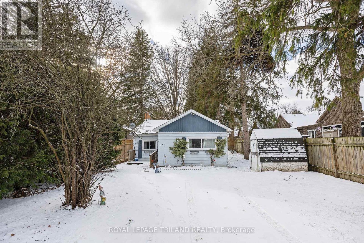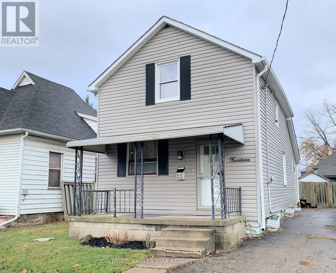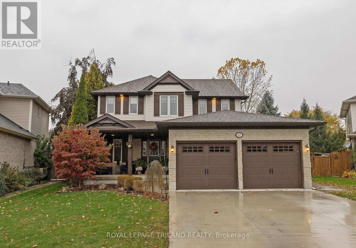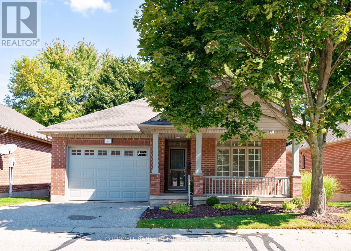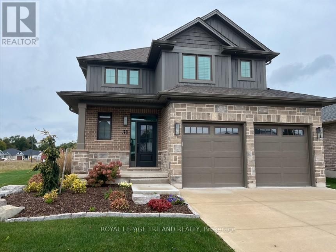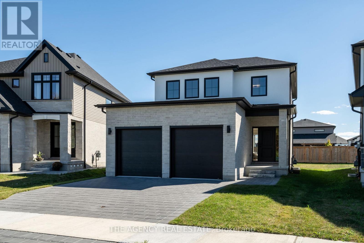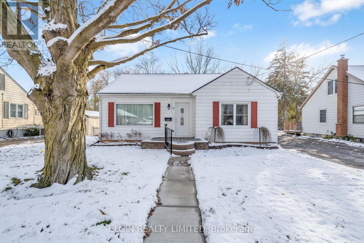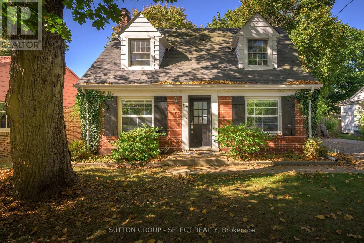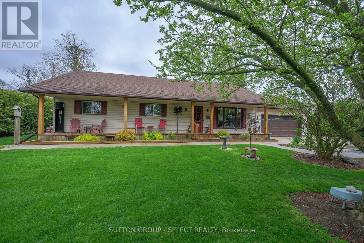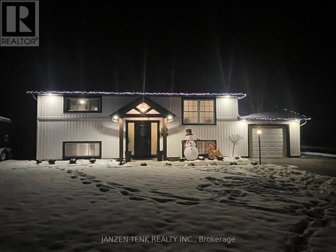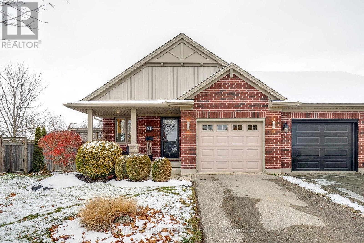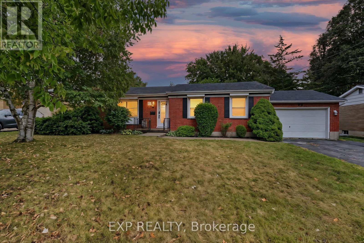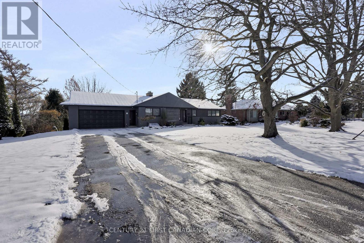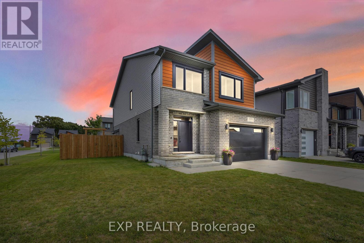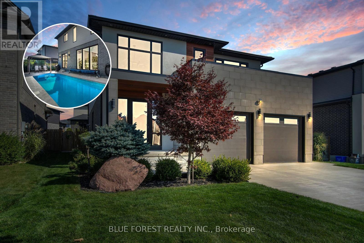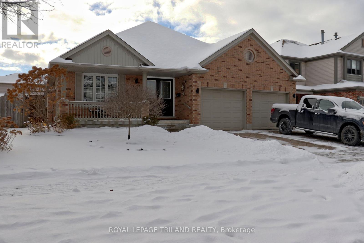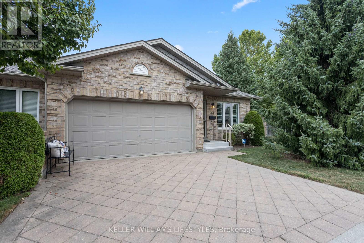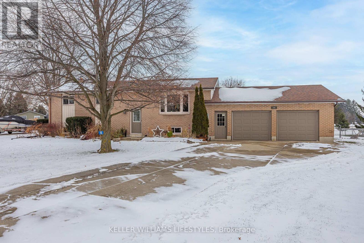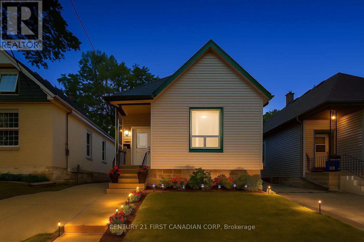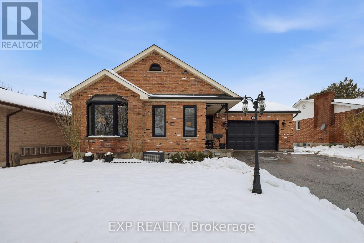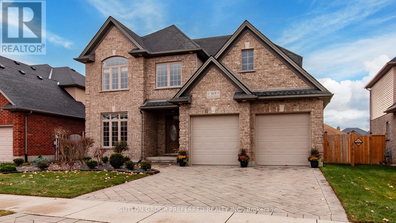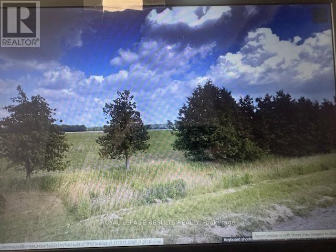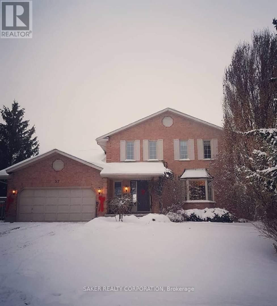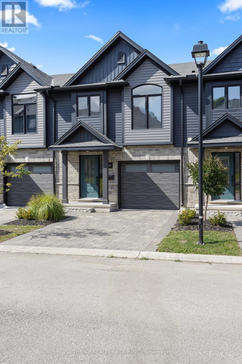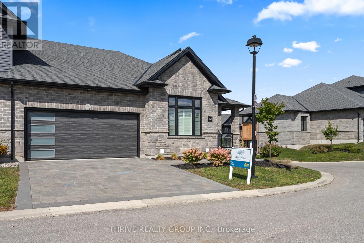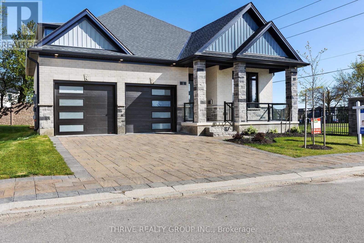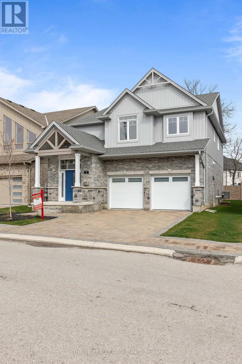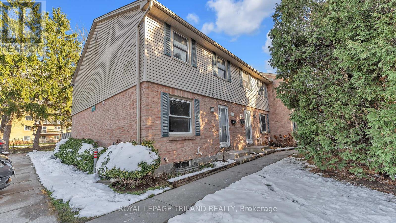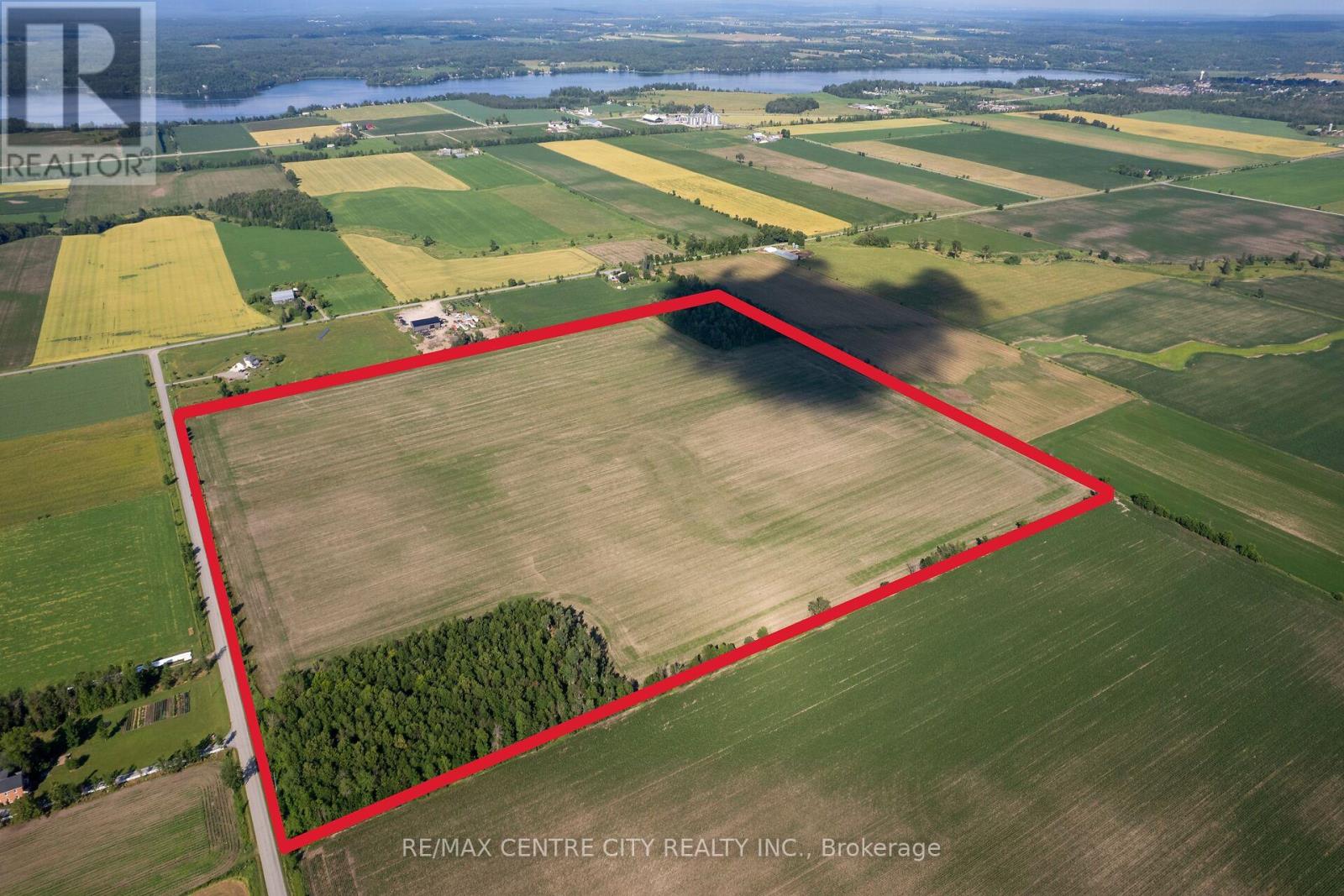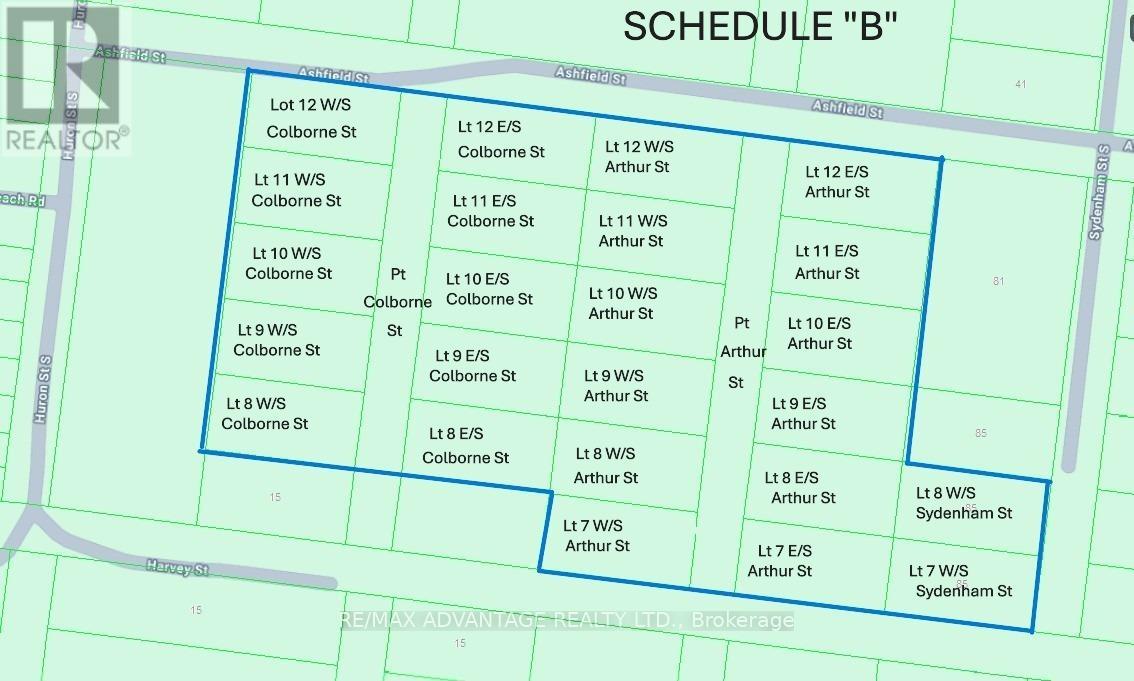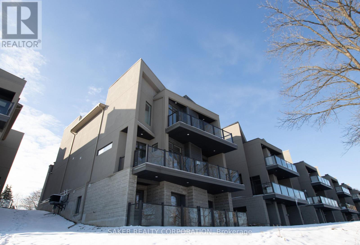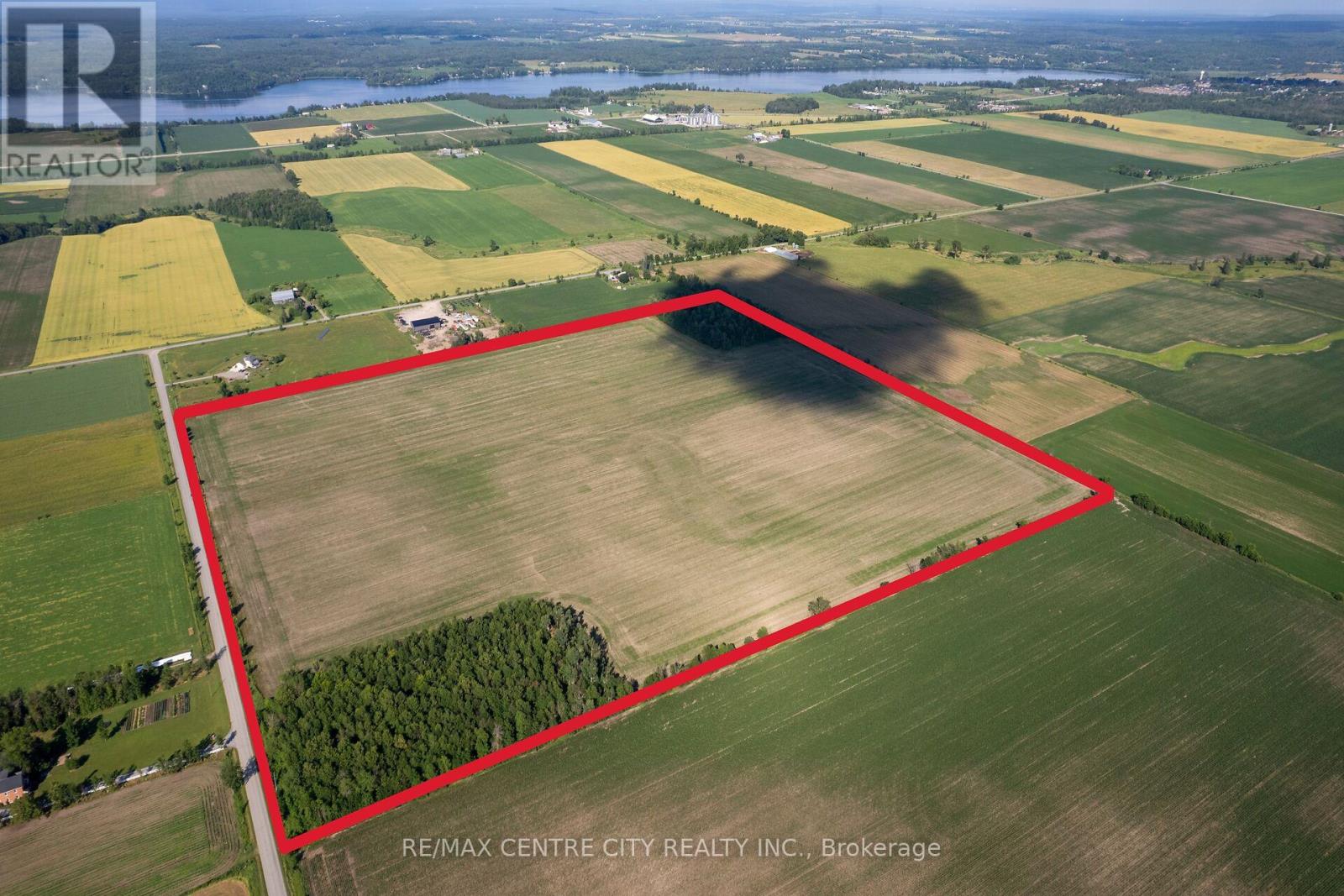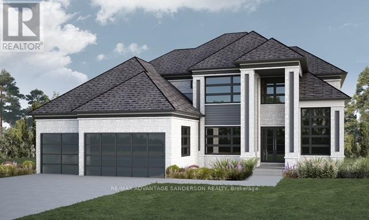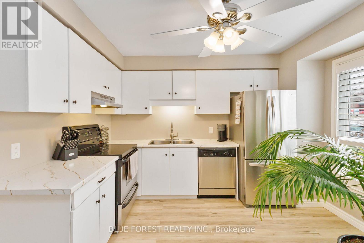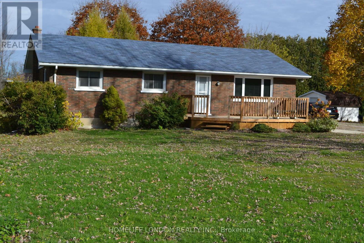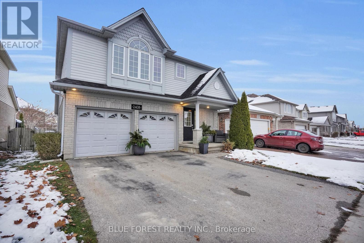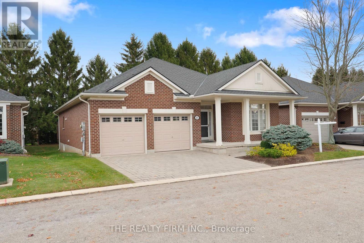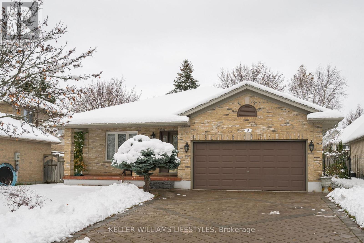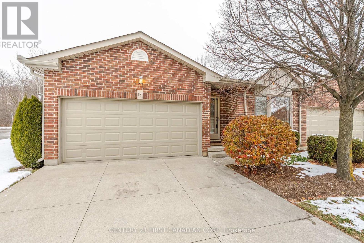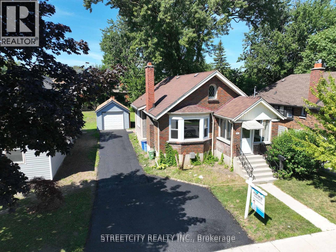14 Alderwood Court
St. Thomas, Ontario
This beautiful family home is a must-see! Tucked away on a quiet court in a beautifully maintained neighbourhood, 14 Alderwood offers comfort, space, and smart upgrades-perfect for any growing family. The 4-level back split design provides generous living space, with 2+1 bedrooms, 2 full bathrooms, and plenty of storage throughout. You'll love the thoughtful custom touches, including a built-in window seat and outdoor wiring designed for easy holiday light displays - perfect for creating festive curb appeal this time of year. Outside, enjoy a fully fenced backyard, a storage shed, and a covered front porch ideal for morning coffee or evening relaxation. The attached single-car garage with interior access adds everyday convenience. This home stands out for its energy-efficient upgrades, featuring solar panels that provide predictable energy costs and protection from rising hydro rates while reducing your carbon footprint. A new heat pump further enhances efficiency, offering eco-friendly heating and cooling, improved indoor comfort, and lower operating costs year-round - all while reducing reliance on traditional energy sources. Ideally located in St. Thomas and close to London, this is a commuter-friendly spot with quick access to amenities, schools, and everyday conveniences -without giving up the peaceful feel of a well-kept community. A home that blends space, style, comfort, and smart sustainability - 14 Alderwood is ready to welcome its next family. (id:53488)
Royal LePage Triland Realty
393 Central Avenue
London East, Ontario
Nestled in the heart of Woodfield, this charming Ontario cottage is perfect for first-time buyers, downsizers and professionals! This home blends traditional character with modern updates in one of London's most sought-after neighbourhoods. You are greeted by a double wide driveway featuring side-by-side parking, leading to a newer wooden front porch, perfect for your morning coffee. As you step inside, you will find four generously sized bedrooms, offering comfort and flexibility with thoughtful updates. The living room, featuring 10 foot ceilings and original wood floors, is the true centerpiece of this home, ideal for family gatherings, movie nights, or unwinding after a busy day. The bright kitchen boasts quartz countertops, stainless steel appliances, and contemporary finishes, while main floor laundry adds extra convenience. Step outside to a fenced-in backyard with a lush garden and solid wood deck, perfect for BBQs, entertaining, or enjoying time with your children and/or furry family members. Located in prestigious Woodfield, you will be just steps from Richmond Row, Western University, St. Joseph's Hospital, Victoria Park, fine dining, coffee shops, and top-rated schools including St. George's PS, Woodfield FI, Central SS, CCH, St. Michael's... EVERYTHING you love about city living, all within walking distance. Major updates include Furnace, AC and roof all done in 2024. 393 Central Ave combines low-maintenance living, unbeatable walkability, and timeless character all in one incredible package. (id:53488)
Century 21 First Canadian Corp
136 St George Street
Central Elgin, Ontario
This inviting 3-bedroom, 1-bath bungalow presents a perfect opportunity for first-time home buyers, those looking to downsize, or investors seeking a promising property. The home is nestled quietly among mature trees, set far back from the road, and is situated on a generously sized lot that offers plenty of outdoor space. Three comfortable bedrooms provide ample space for family, guests, or a home office. A good-sized eat-in kitchen serves as the heart of the home, perfect for casual dining and family gatherings. The living room offers direct access to the backyard, making it easy to enjoy outdoor living and entertain guests. 3-piece bathroom combines laundry facilities for added convenience. With its cozy layout and spacious lot, this bungalow provides an excellent canvas for you to add your personal touches and truly make the home your own. (id:53488)
Royal LePage Triland Realty
14 Antrim Street
St. Thomas, Ontario
Are you a First-Time Buyer looking for a great starter home or a Buyer looking to get out of renting and into home ownership? Then you need to have a look at this move-in condition home. The main floor features a bright south facing Livingroom that expands into a large Diningroom with enough space for a main floor office or play area - all with new laminate flooring (2025). The Kitchen has been freshly painted and includes 2 appliances and access to the rear mudroom that allows easy access to both the rear Sundeck and the side driveway. The main floor Bath has been recently updated. The second level features 3 Bedrooms - the Primary Bedroom includes a large closet and bright south facing windows. The full basement includes space for the Laundry and ample storage space. Outside you'll find a paved drive for 2 vehicles, a fully fenced yard that backs onto another street making it very easy to move your trailer into the yard for storage, a large Sundeck with a portion being covered - perfect for the BBQ, a Garden Shed (needs roofing repairs) and lean-to storage space. This home has had many recent updates including Timberline shingles, eaves, soffits and fascia, siding, drywall, insulation, wiring, interior paint and many windows. Please don't hesitate to checkout this great home and you will find that it's the perfect investment for your family. (id:53488)
Coldwell Banker Star Real Estate
41 Penhale Avenue
St. Thomas, Ontario
This spacious family home is ideally situated in the desirable Mitchel Hepburn school area, offering both comfort and functionality for today's modern family. Pride of ownership is evident throughout the property. Featuring a large foyer, living room with gas fireplace and hardwood flooring, kitchen with quartz counter and tile backsplash (2022) and huge walk in pantry, the dining area has lots of room for family gatherings and leads out to the large yard with gas bbq hook up, hot tub, above ground pool, fire pit area and new deck. The upper level features a large master with walk in closet and 4 piece ensuite, 2 more bedrooms and another 4 piece bath with laundry. Lower level family room with 2nd gas fireplace, den, bath and lots of storage make this a perfect family home. Updates include: Concrete drive, deck, roof, hot water heater. (id:53488)
Royal LePage Triland Realty
17 - 19 Augusta Crescent
St. Thomas, Ontario
Features of this Fine Home: Welcome to Talbot Chase - a seniors community home located on a Vacant Condo lot in Shaw Valley in south west St Thomas. This move in condition home features a welcoming Foyer opening to a bright open concept Livingroom with a gas Fireplace, Dining Area and a Kitchen with an L-shaped island and 3 appliances included, 2 Bedrooms - the primary with a 3 piece Ensuite Bath and a walk-in closet, a central 4 piece Bath plus Main floor Laundry with the Washer and Dryer included. The basement level features a large Recreation Room and a 3rd Bedroom, a Workshop / Storage area, Utility Room and a 2 piece Bath. Outside you'll find a double wide paved drive leading to a 1.5 car Garage with a convenient inside entry and a front porch to relax and enjoy your morning coffee. The rear Sundeck, perfect for entertaining, is accessed from the Dining area of the home. Updates include Shingles 2015, HVAC System with a fresh air HRV exchanger 2014 and roughed-in Central Vac. Condo fee of $265 per month includes ground maintenance and snow removal. Please checkout this beautiful home today and - with no grass to cut or snow to shovel, you'll find that it's the perfect retirement option that you have been looking for. (id:53488)
Coldwell Banker Star Real Estate
31 Snowy Owl Trail
Central Elgin, Ontario
This Doug Tarry built NET ZERO, all electric home, will wow you with stunning craftsmanship & energy efficiency features including solar panels. A net zero home is a house that produces as much energy as it consumes on an annual basis. That means over the course of a year, the home's energy production equals or exceeds its energy consumption.At 2,123 sq.ft. this 2-storey home with completed lower level is designed with family in mind. The open concept main floor features a generous great room and dining area, and beautiful custom kitchen cabinetry and quartz countertops.The bold fireplace in the great room complements the modern but classic finishes. And step outside to the beautiful covered area complete with stamped concrete pad. The custom oak staircase with large windows leads you to the upper level, with 3 spacious bedrooms, 2 bathrooms and laundry closet. The basement is also finished with a full rec room and wet-bar perfect for entertaining. No detail is overlooked in this former model. Doug Tarry is making it even easier to own your home! Reach out for more information regarding HOME BUYER'S PROMOTIONS!!! WELCOME HOME! (id:53488)
Royal LePage Triland Realty
2172 Saddlerock Avenue
London North, Ontario
Situated across from a peaceful wooded forest park, 2172 Saddlerock Ave invites you to a lifestyle immersed in nature on a quiet street. Enjoy a leisurely stroll through the park, watch the kids at the playground or watch them having fun at the half basketball court, all from the comfort of your front porch. Showcasing beautiful natural-toned engineered hardwood flooring throughout the main level, staircase and upper hallway, complemented by 9 ft ceilings, a soothing colour palette and thoughtfully selected finishes enhance the feel of this home. The kitchen features quartz countertops, two-toned maple cabinetry in crisp white and natural tones, under-cabinet lighting, an extra-wide kitchen island, stainless steel appliances, and a walk-in pantry with a freezer that can convert to fridge mode. Bright and airy open-concept living and dining areas showcase impressive 8 ft 8 ft windows and 8 ft 8 ft patio doors, creating a seamless indoor outdoor connection to the premium pie-shaped yard. A powder room and inside entry from the garage add functional ease. Upstairs, discover 3 spacious bedrooms. The primary suite offers double doors, a large walk-in closet, and a 4-piece ensuite with double vanity, quartz countertops, and a luxurious tiled shower. A main 4-piece bathroom, convenient upper-level laundry, and linen closet complete the upper level. The unfinished basement offers plenty of storage and potential for additional living space. Inviting curb appeal, paver stone driveway, double car garage with insulated doors, garage door openers and a handy exterior side door for convenience. Families will love the proximity to new schools, including Northwest Public Elementary (with childcare), and St. Gabriel Catholic Elementary, just minutes away. This nearly new home has $30,000 + in upgrades and just under 6 years remaining on the transferable Tarion warranty. Enjoy the perfect blend of nature and a park just steps away, ideal for family fun and making lasting memories. (id:53488)
The Realty Firm Inc.
161 Chestnut Street
St. Thomas, Ontario
This well-cared for 3-bedroom, 1.5-bathroom bungalow is situated on a beautiful 60 x 120 ft ravine lot in a peaceful, mature neighbourhood, making it ideal for those starting out or looking to downsize. The main floor features a bright, spacious living and dining room with original wood character, 3 generous sized bedrooms, and a renovated 3-piece bathroom. A bonus family room at the back of the house offers a place to relax while overlooking the beautiful backyard, while the unfinished basement provides excellent potential for additional living space, a workshop, or storage. Outside, the property is completed by a covered deck and a detached 14'x28' garage perfect for hobbies or extra storage. Located near parks, schools and local amenities, this home combines comfort with convenience. New roof (August 2024). (id:53488)
Elgin Realty Limited
469 Riverside Drive
London North, Ontario
Price Drop! Your Dream Home Awaits - $599,000Step into modern luxury at 469 Riverside Dr, where timeless character meets stunning updates in this 3-bed, 3-bath gem. Bright, open living spaces flow seamlessly, perfect for family gatherings or cozy nights in-complete with a versatile finished basement ready for your gym, office, or in-law suite.Outside, unwind in a lush, private backyard oasis surrounded by mature trees, ideal for summer BBQs or quiet evenings. Located in London's prime North N neighborhood, you're steps from downtown shops, parks, top schools, and easy highway access.Priced to sell at $599,000 after recent reductions-this move-in-ready beauty won't last. Fresh updates including new windows, furnace, roof, and more mean no work for you. Book your showing today and claim unbeatable value! (id:53488)
Sutton Group - Select Realty
8444 Lazy Lane
Lambton Shores, Ontario
Experience True Waterfront Living - Now $675,000Welcome to your private riverside oasis! This charming 3-bedroom, 1.5-bath bungalow offers 1,300 sq ft of bright, open-concept living, featuring beautiful engineered hardwood floors and an updated kitchen with granite countertops and a farmhouse sink. Relax year-round in the spacious 4-season sunroom or unwind in the dedicated hot tub room designed for ultimate comfort.Enjoy spectacular outdoor living with a 12' x 14' screened gazebo overlooking the Ausable River-perfect for morning coffee or evening drinks. Your personal dock and nearby boat launch provide easy access for boating adventures, with covered RV and boat parking on a paved pad. Two storage sheds add ample space for gear. Situated in a welcoming family and adult community, with school bus service, this home is just minutes from Grand Bend and a short 20-minute boat ride to Port Franks.Don't miss this rare opportunity to own a peaceful, year-round waterfront retreat combining comfort, privacy, and endless recreation. Make it yours today! (id:53488)
Sutton Group - Select Realty
107 Fourth Avenue
Aylmer, Ontario
Every home has a story, and 107 Fourth Ave feels ready to welcome its next chapter. Set on a spacious corner lot in a friendly Aylmer neighbourhood, this four bedroom home has been a place where families gathered around bright, sunlit rooms and made memories that linger in the warmth of the space. The main floor's open concept design brings the living and dining areas together, creating a natural hub for shared meals, quiet mornings, and celebrations alike. Large windows invite the daylight in, giving the home a comfortable, cheerful atmosphere that carries through each season. Two main floor bedrooms and a four piece bathroom add convenience for busy family routines, while the lower level extends the living space with two additional bedrooms, a rec room anchored by a natural gas fireplace, and a two piece bath. The separate walkup entrance provides flexibility for extended family or a future secondary unit, offering room for loved ones to stay close while maintaining their own space. In 2022, the exterior was renewed including new shingles, vinyl siding, soffit, fascia, eavestroughs, exterior lighting, and updated doors. The front concrete walkway and timeless landscaping were shaped to offer a welcoming first impression, one that hints at the pride poured into this home over the years. The backyard is generous and open, ready for gardens, play spaces, or quiet summer evenings. The double wide driveway easily fits multiple vehicles, making room for trailers, an RV, or weekend visitors. For the family looking to settle into a home with warmth, character, and room to grow, this home is not just a place to live, but a place to build the next chapter of their story. (id:53488)
Janzen-Tenk Realty Inc.
21 Alderwood Court
St. Thomas, Ontario
Beautifully Updated Recency Model Backsplit Backing Onto Ravine! Full renovation in 2020. Open-concept layout with vaulted ceilings in the dining room (approx. 12 ft), engineered flooring throughout, no carpet. Custom Casey's wood kitchen with soft-close cabinets, white quartz countertops, subway tile backsplash, and Samsung black stainless appliances included. Gas fireplace in Living room. Primary bedroom with walk-in closet and built-in shelving. Main 4-piece bath with quartz countertop and soaker tub. Lower level features walkout access to backyard, wet bar with quartz and bar fridge and a full bathroom. Additional lower level with space for a bedroom, storage, office, cold room and laundry. Private ravine lot with covered deck, built-in Napoleon natural gas fire pit, outdoor kitchen with stainless cabinets, sink, and BBQ (included). Cedar hot tub (approx. 4 ft deep) with privacy wall. Shed with electricity and spa pack. Professionally landscaped with colour-changing lighting. This home has been meticulously maintained and offers a ton of upgrades on a quiet street. (id:53488)
Sutton Group - Select Realty
61 Larkspur Crescent
London North, Ontario
London's most loved neighbourhoods, Oakridge Acres. This park like lot sprawls on a 74x150 ft lot. This well maintained 3+1 bedrooms, 2 full bath, Ranch home boasts almost 2300 sq ft of living space and even has a separate entrance. Nestled on a quiet tree lined neighbourhood & peaceful park- like oasis backyard. This home offers a finished lower level featuring a wood burning fireplace, laundry room, recreational room, bedroom & 3 piece bathroom. Oversized single car garage, driveway up to 4 cars. Close to all amenities, great schools, Oakridge Optimist Community Park, Trails, Shopping and More! Homes like this don't come on the market often! Be the lucky one to start your beautiful story here!! (id:53488)
Exp Realty
878 Riverside Drive
London North, Ontario
A truly exceptional and rare find on prestigious Riverside! Offering over 3,500 sq. ft. of living space, this stunning property has been fully remodelled on both levels with high-end finishes and numerous upgrades that will impress from the moment you step inside. The main floor features a spacious, light-filled living room with beautiful hardwood floors and an eye-catching fireplace wall, a fully equipped gourmet kitchen with modern, sleek cabinetry, two bright bedrooms, a full bathroom, a powder room, a laundry area, and an additional room with a built-in fireplace that can serve as a family room, dining room, or extra bedroom.The completely finished walk-out lower level, with its own separate entrance, offers a brand-new kitchen, two bedrooms, a laundry room, a cozy living area with a striking fireplace wall, heated ceramic floors with separate controls, an indoor sauna, and all appliances included. Live upstairs and rent out the basement a perfect mortgage helper. The backyard is truly remarkable, featuring a huge private lot, a heated saltwater pool, a hot tub, a new pool fence, and ample space to enjoy unforgettable summers. The property also offers exceptional parking, with a driveway that accommodates six cars and a two-car garage. Additional upgrades include soundproofing between floors, heated floors, and two electrical panels (one for each level).This is a must-see property. Book your showing today! (id:53488)
Century 21 First Canadian Corp
Blue Forest Realty Inc.
2221 Tribalwood Street
London North, Ontario
Welcome to your dream home in Northwest London! Showcasing 2368 sq ft. of functional and elegant space. Perfectly set on an oversized corner lot, this 3+1 bedroom, 3.5 bath two-storey home blends modern elegance with functional design. A bright foyer opens to a sunlit, open-concept living space ideal for entertaining or family life. The stylish kitchen features a central island & dining space. Enjoy relaxing in the open concept main living with your custom gas fireplace. The second level, features a luxurious primary suite with two walk-in closets and a spa-inspired ensuite featuring a modern oversized glass and tile shower. Two more spacious bedrooms and the convenience of second floor laundry make everyday living easy. The fully finished lower level expands your lifestyle with a large rec room, bedroom, and 3-piece bath & central vac rough in. Outdoors, enjoy a 1.5-car garage, concrete driveway equipped for 4 cars, and a no-sidewalk lot for rare privacy. Extras: California shutters throughout the home, A fully fenced backyard and patio completes the package. Minutes to Masonville and Hyde Park shopping, Western University, University Hospital, Desirable Elementary and High School district, this move-in ready home offers style, comfort, and location in one of Londons most desirable communities. Book your showing today!! (id:53488)
Exp Realty
2190 Bakervilla Street
London South, Ontario
Experience the perfect blend of modern elegance and functional design at 2190 Bakervilla Street, crafted with attention to every detail. Built in 2017, this home feels timeless yet contemporary - bright, open, and filled with natural light from European windows that accentuate its clean architectural lines and calm sophistication. At the heart of the home is a chef-inspired kitchen featuring custom cabinetry, quartz countertops, top-tier appliances, and a generous island perfect for morning coffee or late-night conversation. The main floor flows seamlessly into spacious living and dining areas made for gathering, complete with a built-in multi-channel home theatre system that turns any evening into an experience. Upstairs, the bedrooms are spacious and serene, while each bathroom feels spa-inspired with elegant finishes and modern design. Step outside to your private retreat - a backyard built for both relaxation and celebration. The heated saltwater pool (2023) is surrounded by lush landscaping and ample space to entertain or unwind. It's a setting that feels both luxurious and effortless, designed for making memories year-round. Located in the sought-after community of Lambeth, this property offers the perfect balance of upscale living and small-town charm. With parks, trails, schools, and amenities just steps away - and the 401 and 402 minutes from your door - 2190 Bakervilla Street delivers the best of modern living in an unbeatable location. (id:53488)
Blue Forest Realty Inc.
1363 Reardon Boulevard
London South, Ontario
Don't sleep on this exceptional five bedroom Summerside bungalow with a two car garage, large eat-in kitchen, spacious living room with fireplace, main floor laundry, large master ensuite, and a main bathroom with bidet. The lower level has two large bedrooms and a big family room area with a gas stand alone fireplace (installed in 2024)and a wet bar. There is another three piece washroom downstairs as well. There is both a storage room with shelving and a good sized cold cellar, also with shelving. Perfect for storing your home made wine or canned jams ,fruit, veggies and sauces. The back yard is fenced in with a storage shed and raised gardening beds as well as a covered back patio. Close to the park and grade school. Furnace, A/C and hot water tank replaced in 2017. HRV system. Roof was replaced in 2017. So much to love here. Get it quick before it's gone! (id:53488)
Royal LePage Triland Realty
50 - 869 Whetherfield Street
London North, Ontario
Perfectly located in a sought after northwest London community, this beautifully maintained end-unit condo offers bright, spacious living with low maintenance convenience. Featuring 3 bedrooms and 3 bathrooms, the home showcases vaulted ceilings, California shutters, updated lighting, and durable bamboo flooring throughout the main living areas. The updated kitchen includes quartz countertops, stainless steel appliances, a ceiling fan, and a patio door that leads to your private deck with gas hookup which is perfect for BBQ season. The spacious primary suite offers a walk-in closet and a 4 piece ensuite complete with soaker tub and separate shower. The finished lower level is ideal for relaxing or entertaining with a large rec room featuring a gas fireplace, an additional bedroom with walk-in closet, a 3 piece bath, and ample storage with space for a hobby or fitness area. Enjoy all the benefits of this fantastic community, including a clubhouse with fitness centre and nature trails, plus walking distance to Farm Boy, Costco, and Angelo's. With professional yard care and snow maintenance included, this home delivers comfort, lifestyle, and convenience in one exceptional package. (id:53488)
Keller Williams Lifestyles
18 Hawthorn Crescent
North Middlesex, Ontario
Welcome to this beautifully updated 3+1 bedroom raised ranch located at the end of a quiet dead-end street in Nairn. This home features 50 year shingles installed in 2018, new kitchen cupboards with quartz countertops, and new flooring and trim throughout the main level. Offering 3 bedrooms on the main level, one with an updated shared ensuite, and an oversized 2 car garage with direct access to the basement, this property is ideal for families or those seeking extra space. The basement features a bedroom, rec room with wood stove, 3 piece bathroom, utility room and provides the new owner an opportunity to finish as they wish. This may be a great opportunity for an in-law suite because of the separate access from the garage. Additional highlights include central vac, and a fully fenced yard on a generous 0.868 acre lot. Enjoy the convenience of being walking distance to the local elementary school and Nairn Park, which features a covered outdoor skating rink. You're also just a short drive to Ailsa Craig, and only 20 minutes to Strathroy and London. A fantastic opportunity you won't want to miss! (id:53488)
Keller Williams Lifestyles
330 Salisbury Street
London East, Ontario
Welcome to 330 Salisbury Street. This home is move in ready and ideal for any first time home buyer, investor or downsizer. Conveniently located in the heart of London Ontario. This 2 bedroom bungalow features high ceilings, new flooring, and a sunny and bright eat in kitchen with a new sink faucet. Some updated lighting throughout. 2 Main floor bedrooms, or 1 plus den/home office. Looking for a big back yard to bbq, garden, let the kids or dogs run around? This backyard will impress you! It also comes with 2 Sheds! This home is in a prime location for Fanshawe College, Downtown London, multiple shopping centres, restaurants and 100 Kelloggs is just around the corner! Public Transit right outside your door step. Recent updates include; Furnace (September 2021), AC (September 2021), Basement windows (2021), Insulation in basement (2021), All appliances are within 3 years of age and updated flooring.Zoned R2-2, Great Airbnb potential. (id:53488)
Century 21 First Canadian Corp
125 Gibson Crescent
Lucan Biddulph, Ontario
Discover exceptional family living in this beautifully maintained home located on a quiet, desirable crescent in Lucan. Offering a bright and functional layout, this property features a spacious main floor with large windows, an inviting living area, and a well-appointed kitchen with ample cabinetry, modern appliances, and a comfortable dining space overlooking the backyard. Upstairs you'll find generous bedrooms with great closet space, including a warm and welcoming primary suite. The lower level provides even more room for your family to grow, with a versatile recreation area perfect for movie nights, a home gym, or play space. The fully fenced backyard is ideal for children, pets, and outdoor entertaining-complete with a patio area and plenty of room to relax. Pride of ownership is evident throughout. Located steps from parks, trails, local shops, and excellent schools, this home offers the perfect balance of small-town charm and convenient access to London, just a short drive away. A fantastic opportunity to settle into a friendly and fast-growing community. (id:53488)
Exp Realty
369 Skyline Avenue
London North, Ontario
Stunning Former Westell Builder's Model Home ,Featuring Grand Double-Door Entry and Spacious Foyer. Open-concept main floor with large family room, chef-style kitchen with oversized centre island and tray ceiling. separate formal dining and living rooms is great flow to the kitchen and family room for entertaining .Eat in kitchen with patio door leading to big deck and fully fenced yard.Ground to ceiling big windows give the beautiful sunlight to brighten your day . you will also appreciate the warmth and charm of hardwood flooring on the main level upper level hallway has hardwood and elegant overlook to the family room below. Upper level offers an expansive primary bedroom with tray ceiling and 5-piece spa ensuite, walk-in closet, rest of the bedrooms are all good size make a great living space for the family Finished basement includes a large recreation/family area and a huge gym space, perfect for entertainment and wellness. A beautifully designed, luxury home with exceptional layout and premium model-home details throughout. (id:53488)
Sutton Group Preferred Realty Inc.
6528 Richmond Road
Malahide, Ontario
Are you looking for a vacant lot to build your dream home on in the country? This may be the one for you! We are offering one that offers well over 1/2 acre building lot 147ft x 203ft overlooking farmland and backing onto farmland. If you like watching the sun come up in the back yard you got it. If you want to see gorgeous sunsets over panoramic views of the rural setting from your front yard in the evenings, this one IS for you!!Zoning allows for larger footprint homes with detached shop of preferred .The well is already in. Save excavation fees this lot is sandy loam and very easy to work in and great for drainage .gas hydro internet at the lot line. Close to the lake and a few smaller towns are nearby 40 mins to Woodstock or London . Lots with this kind of privacy and settings are hard to come by, have a drive by today! (id:53488)
Royal LePage Results Realty
57 Thames Street
Middlesex Centre, Ontario
Beautiful 4 bedroom, 4 bath home in the quaint village of Delaware just 5 minutes west of London. This home is located in an established area of Delaware with mature trees, landscaped gardens and a fabulous backyard pool for entertaining. Estate sized lots line this street, surrounded by forest and backing onto greenspace and a park. This home has had many updates including shingles, new appliances including A/C, hardwood floors, fresh paint, windows, pool liner and pump. A fully renovated lower level with walkout to a large backyard. A wonderful community to raise your family with both Catholic and Public Elementary schools within walking distance. Also within walking distance are BJs Country Market, the Public Library, sports fields and skate park. This is not your average cookie cutter home, it has a lot of character and charm throughout and shows pride of ownership. Don't miss this opportunity to own a home on one of the most desired streets of town. (id:53488)
Saker Realty Corporation
40 - 2261 Linkway Boulevard
London South, Ontario
Welcome to Rembrandt Homes' newest community in Southwest London Upper West by Rembrandt Homes. The popular 3-bedroom, 2.5-bathroom floor plan, "The Westerdam," has been thoughtfully redesigned with modern updates and floor plan improvements you'll love. Boasting 1,747 sq ft of finished living space, this home features a rare walk-out basement and two spacious decks, perfect for outdoor entertaining and relaxing. Finished in High Quality finishes that includes quartz countertops in the kitchen, stylish ceramic tile, a custom-designed kitchen, and stunning brushed oak hardwood floors throughout. The primary bedroom offers a walk-in closet and a luxurious five-piece ensuite with a free-standing soaking tub, double sinks, and a tiled glass shower and a convenient upper-level laundry closet. Enjoy exclusive parking with a single attached garage with inside entry, along with additional space for two vehicles. Built with Energy Star standards, the home features triple-glazed windows for added efficiency. Located just minutes from scenic walking trails at Kains Woods, and a short drive to major shopping centers, golf courses, and quick access to 401/402 highways, Upper West presents the perfect blend of comfort and convenience. Low condo fees cover shingles, windows, doors, decks, driveway ground, and exterior maintenance, making this an ideal low-maintenance, lock-and-leave lifestyle. (Virtually staged photos included in the gallery). (id:53488)
Thrive Realty Group Inc.
148 - 2261 Linkway Boulevard
London South, Ontario
Discover the Brand New "The PINE" Model by Rembrandt Homes, available in the highly sought-after Upper West community. Spanning 1,728 sq ft on the main floor, this stunning home showcases high-end finishes designed to impress even the most discerning buyers. Enjoy a spacious principal room, beautiful brushed oak hardwood floors, Gas Fireplace, upgraded ceramic tile, Gourment Chef inspired Kitchen, a 22x12 deck to enjoy and a luxurious primary Bedroom and ensuite. This model includes custom window coverings, all appliances, a finished lower level (1306 sq ft) offering a large recreation room, a third full bathroom, and a third bedroom perfect for entertaining guests or accommodating family. Ample parking is provided by a two-car garage and a double driveway. Low condo fees of just $220/month cover exterior maintenance (roof, windows, doors, driveway, decks) and grounds up keep (summer & winter), offering an ideal low-maintenance and worry-free lifestyle. Conveniently located just minutes from the 402/401 corridor, with new restaurants and amenities nearby, in one of London's most desirable communities. Don't miss your opportunity to book a private showing and get inspired to make your next move! (id:53488)
Thrive Realty Group Inc.
1 - 1061 Eagletrace Drive
London North, Ontario
Welcome to Rembrandt Walk a prestigious Vacant Land Condo Community by Rembrandt Homes! This Beautiful "The Gallery" Model Home that is Ready to Move into! Experience all the benefits of a detached home with the ease of low community fees that include lawn care and snow removal, giving you more time to enjoy a carefree lifestyle. This executive one-floor bungaloft boasts a thoughtfully designed floor plan with high-end finishes throughout. The open-concept main level showcases a chefs kitchen with premium appliances, a formal dining area, and a spacious living room with a cathedral ceiling and gas fireplace. Step outside to a large covered deck, perfect for relaxing or entertaining. The main floor also features a luxurious primary suite with a spa-like 5-piece ensuite. Upstairs, the versatile loft offers a media room, guest bedroom, and 4-piece bath. The fully finished lower level includes a cozy rec room, 3-piece bath, 4th bedroom, and plenty of storage. Move-in ready, this home includes custom window coverings and all appliances. The condo fee covers exterior grounds maintenance, including both front and rear yards, for true maintenance-free living. Located just minutes from shopping, Masonville Mall, Sunningdale Golf, and UWO/Hospital, this home combines elegance with convenience. Book your private showing today! Call for a Private Tour or Visit during Model Home Hours - Monday through Thursday 1-5pm & Saturday -Sunday 1-4pm (Closed Fridays) (id:53488)
Thrive Realty Group Inc.
3 - 1061 Eagletrace Drive
London North, Ontario
BRAND NEW - Luxurious 2-Storey Detached Home in Rembrandt Walk - The Orchid II Model - Welcome to Rembrandt Walk, an exclusive Vacant Land Condo Community by Rembrandt Homes, where luxury meets low-maintenance living. Enjoy all the benefits of a detached home, with the added perk of low condo fees that include lawn care (Front and Rear yard) and snow removal, allowing you to embrace a carefree lifestyle. This executive 2-storey boasts an impeccable open-concept design and high-end finishes throughout. The main floor features a chef-inspired kitchen with premium appliances, a spacious great room with gas fireplace, and a generous dinette area that opens to a 10x12 covered deck, plus a 10x12 sundeck extension perfect for indoor-outdoor entertaining.Upstairs, you'll find a convenient second-floor laundry room, a luxurious primary suite with a 5-piece ensuite, and three additional bedrooms served by a well-appointed 4-piece bath ideal for a growing family. The fully finished lower level includes a cozy rec. room, an additional 3-piece bath, 4th bedroom, and ample storage space providing even more flexibility and functionality. This move-in ready home includes all appliances as shown and is located in one of Londons most desirable neighbourhoods. Just minutes from Masonville Mall, mega shopping centres, Sunningdale Golf Course, and UWO/Hospital, this is the perfect blend of luxury, convenience, and community living. Dont miss your opportunity to own in Rembrandt Walk Book your private tour today! (id:53488)
Thrive Realty Group Inc.
1 - 1247 Huron Street
London East, Ontario
Rare end-unit condo with only one shared. Featuring laminate and tile flooring throughout, the main level offers a functional kitchen with oak cabinetry, granite countertops, stainless range hood, and a dishwasher. You'll also find a convenient half bath, a dedicated dining room, and a bright living room with direct access to a lovely deck. Upstairs includes three bedrooms and a modern 3-piece bathroom. The fully finished basement adds even more living space with a second 3-piece bathroom, a laundry room with a gas dryer, and a spacious rec room. Ideally located near LTC transit routes, Fanshawe College, and just steps from major shopping, groceries, a gym, and everyday amenities. A perfect option for first-time buyers, investors, and growing families. (id:53488)
Royal LePage Triland Realty
Pt Lt 21 Conc 1 Burwell Road
Admaston/bromley, Ontario
Beautiful parcel of farm land located only 5 minutes South-West of the town of Cobden, 1hour West of Ottawa. With a total of 81 acres offering approximately 73 workable acres and 7+ acres of bush it makes for a great parcel to add to your existing operation, start a new farm operation, build a country estate, or as a long term investment. Situated on a quiet paved road with natural gas this makes for a great spot to build! Located in a region that has a good agricultural support system with crop input suppliers and grain elevators allows you or a tenant farmer to efficiently farm the land. With the price of farmland in other parts of the province being 2x or 3x as high, this land has plenty of room to appreciate in price. This parcel would make for a great investment with good rental income or a nice addition to your existing farm operation! Don't miss the video presentation! (id:53488)
RE/MAX Centre City Realty Inc.
0 Ashfield Street
Ashfield-Colborne-Wawanosh, Ontario
This listing consists of 26 legal description lots and to be sold as one package. This property has 9 registered right of ways and is subject to a charge for the Master Plan which is an upgrading to the drainage for Port Albert. The property is within walking distance to Lake Huron. Lot sizes may vary. (id:53488)
RE/MAX Advantage Realty Ltd.
11 - 495 Oakridge Drive
London North, Ontario
ATTENTION :This home has an ELEVATOR TO ALL 3 LEVELS giving unfettered access everywhere in this massive 3400 sq. ft. home that overlooks McKillop park with Vistas of the Thames river from 3 of the 4 balconies. This contemporary stone and stucco home with 10 ' ceilings features a premium gourmet kitchen, engineered hardwood planking throughout, Greatroom and master suit with gas and electric fireplaces, extra wide staircases, balconies and views from almost every room . large 2 car garage all in a private exclusive enclave. (id:53488)
Saker Realty Corporation
Pt Lt 21 Conc 1 Burwell Road
Admaston/bromley, Ontario
Beautiful parcel of farm land located only 5 minutes South-West of the town of Cobden, 1hour West of Ottawa. With a total of 81 acres offering approximately 73 workable acres and 7+ acres of bush it makes for a great parcel to add to your existing operation, start a new farm operation, build a country estate, or as a long term investment. Situated on a quiet paved road with natural gas this makes for a great spot to build! Located in a region that has a good agricultural support system with crop input suppliers and grain elevators allows you or a tenant farmer to efficiently farm the land. With the price of farmland in other parts of the province being 2x or 3x as high, this land has plenty of room to appreciate in price. This parcel would make for a great investment with good rental income or a nice addition to your existing farm operation! Don't miss the video presentation! (id:53488)
RE/MAX Centre City Realty Inc.
243 Songbird Lane
Middlesex Centre, Ontario
NEW $30,000 - $50,000 CASH INCENTIVES NOW IN PLACE! 243 Songbird Lane Model Home is open for viewing by appointment as well as 174 Timberwalk Trail by appt. (This is lot # 29) Ilderton's premiere home builder Marquis Developments is awaiting your custom home build request. We have several new building lots that have just been released in Timberwalk and other communities. Timberwalk's final phase is sure to please and situated just minutes north of London in sought after Ilderton close to schools, shopping and all amenities. A country feel surrounded by nature! This home design is approx 2773 sf and featuring 4 bedrooms and 2.5 bathrooms and loaded with beautiful Marquis finishings! Bring us your custom plan or choose one of ours! Prices subject to change. (id:53488)
RE/MAX Advantage Sanderson Realty
72 Arrowwood Path
Middlesex Centre, Ontario
NEW $30,000 - $50,000 CASH INCENTIVES NOW IN PLACE! 243 Songbird Lane Model Home is open for viewing by appointment as well as 174 Timberwalk Trail by appt. (This is lot # 50) Ilderton's premiere home builder Marquis Developments is awaiting your custom home build request. We have several new building lots that have just been released in Timberwalk and other communities. Timberwalk's final phase is sure to please and situated just minutes north of London in sought after Ilderton close to schools, shopping and all amenities. A country feel surrounded by nature! This home design is approx 2354 sf and featuring 4 bedrooms and 2.5 bathrooms and loaded with beautiful Marquis finishings! Bring us your custom plan or choose one of ours! Pricing is subject to change. THIS HOME IS AVAILABLE FOR VIEWING AT 588 CREEKVIEW CHASE IN LONDON. (id:53488)
RE/MAX Advantage Sanderson Realty
56 Arrowwood Path
Middlesex Centre, Ontario
NEW $30,000 - $50,000 CASH INCENTIVES NOW IN PLACE! 243 Songbird Lane Model Home is open for viewing by appointment as well as 174 Timberwalk Trail by appt. (This is lot # 46) Ilderton's premiere home builder Marquis Developments is awaiting your custom home build request. We have several new building lots that have just been released in Timberwalk and other communities. Timberwalk's final phase is sure to please and situated just minutes north of London in sought after Ilderton close to schools, shopping and all amenities. A country feel surrounded by nature! This home design is approx 2354 sf and featuring 4 bedrooms and 2.5 bathrooms and loaded with beautiful Marquis finishings! Bring us your custom plan or choose one of ours! Pricing is subject to change. (id:53488)
RE/MAX Advantage Sanderson Realty
174 Timberwalk Trail
Middlesex Centre, Ontario
NEW $30,000 - $50,000 CASH INCENTIVES NOW IN PLACE! 243 Songbird Lane Model Home is open for viewing by appointment as well as 174 Timberwalk Trail by appt. (This is lot # 12) Ilderton's premiere home builder Marquis Developments is awaiting your custom home build request. We have several new building lots that have just been released in Timberwalk and other communities. Timberwalk's final phase is sure to please and situated just minutes north of London in sought after Ilderton close to schools, shopping and all amenities. A country feel surrounded by nature! This home design is approx 2354 sf and featuring 4 bedrooms and 2.5 bathrooms and loaded with beautiful Marquis finishings! Bring us your custom plan or choose one of ours! Pricing is subject to change. (id:53488)
RE/MAX Advantage Sanderson Realty
6 - 35 Waterman Avenue
London South, Ontario
Updated condo in south London, Located just minutes walk to Victoria Hospital, Parkwood and White Oaks Mall this is an extremely convenient location! There are restaurants, grocery stores, pharmacies, shopping, and all other amenities nearby as well. The main level has recently been freshened up with new flooring and paint throughout, there is a large foyer, a powder room, updated kitchen with new counter tops, dining area and living room that is accented by a natural wood fireplace! Upstairs are 3 spacious bedrooms with new flooring and the updated 4pc washroom. The lower level has a finished recreation room that adds a ton of living space to the home as well as a huge storage space that could be developed into additional living space. Outside is a private fenced in yard with interlocking brick patio requiring no maintenance. Just enjoy hanging out and relax! Parking has never been an issue as the owner is given 1 Exclusive parking space directly outside the unit and in addition there are many visitor spots directly out front that are accessible to this unit! Book your showing today! (id:53488)
Blue Forest Realty Inc.
7 Circlewood Drive
St. Thomas, Ontario
Welcome to this beautifully built MP one-floor bungalow, offering 2 bedrooms, 2 bathrooms, and a spacious 1.5-car garage. Ideally situated in the sought-after Dalewood Meadows community in North St. Thomas, this family-friendly neighbourhood provides quick access to London and Highway 401-just a 15-minute drive, perfect for commuters. You're also only minutes from the 1Password Park Sports Complex and nearby walking trails. Inside, the primary bedroom features a walk-in closet that includes a convenient washer/dryer combo and a private 3-piece ensuite. Stunning hardwood floors flow through the great room, primary bedroom, and hallway, adding warmth and elegance. The kitchen offers generous cabinetry, ample counter space, and a convenient walk-in pantry. The lower level features a 7'9" ceiling and a rough-in for a future bathroom-an excellent opportunity to expand your living space. Step outside to a fully fenced, park-view backyard complete with a charming 16' x 14' covered deck, perfect for relaxing or entertaining. This home is move-in ready and a must-see! Let it be the one that checks all your boxes. (id:53488)
Elgin Realty Limited
10420 Talbotville Gore Road S
Southwold, Ontario
Home for the Holidays! Room for triple garage on driveway side of this solid brick ranch on 80 foot lot, parking for 10-12. bring your boat or RV, to quiet village of Talbotville, 5 mins to St.Thomas or Amazon, under 15 mins to 401/London/Lambeth or Sandy Beaches of Pt. Stanley, **No Septic or Well here! Thousands spent for new hook ups to town sewer and water**, large country kitchen features tons of storage including 3 pantries, completely updated/rebuilt lower level including 2nd full bathroom and separate entrance , newer flooring/paint throughout, some new windows, Spotless and ready to call Home! Possession and exact lot size subject to final severance approval. Done shortly! Updated Detached brick ranch at Condo price! Ideal starter or downsizer, Lower level family room is L shaped (id:53488)
Homelife London Realty Inc.
List299.com Realty Ltd.
2408 Asima Drive
London South, Ontario
Welcome to this beautifully updated 3-bedroom, 3.5-bath two-story home featuring a fully fenced yard and a stunning in-ground saltwater pool with gas heater and built-in bench. Enjoy fresh paint, updated flooring (2022), a new roof (2024), and excellent indoor-outdoor flow. The main floor offers a spacious living/dining area, a bright eat-in kitchen with pantry, and direct access to a large deck with metal gazebo. Outside, relax by the fire pit, admire the stamped concrete surround, and take in the stone retaining wall with garden. A fantastic family home with exceptional backyard living. (id:53488)
Blue Forest Realty Inc.
47 - 101 Southgate Parkway
St. Thomas, Ontario
101 Southgate Parkway is truly one of St Thomas's nicest condo enclaves. Tucked away off the Parkway, but close to shopping and amenities, welcome to unit 47. This property backs onto a dense thicket of evergreens--offering the nicest and most private location in this community. The front porch provides a covered space for seating for several! As you enter the front hall, to your right, a second main floor bedroom w/ double doors. The gleaming hardwood offers an elegant touch and the main bath is a 4 pce! Past the stairs on the main level, this home opens up to the living room and dining space with attractive windows looking out onto the deck, framing the gas fireplace with mantle. The main floor laundry leads to the spacious 2 car garage. The Primary bedroom finishes off the main floor with a 5 pce ensuite and the oversized walk-in closet affords so much storage space.The lower level offers another bedroom plus 3 piece bathroom. This special residence in Wynfield Ridge comes with all the comforts of home (id:53488)
The Realty Firm Inc.
9 Toohey Lane
London North, Ontario
Welcome to 9 Toohey Lane... Nestled on a quiet street in the desirable Masonville Public School District, is an exquisite 3 bedroom, 2 full bathroom backsplit that could be the next step in your families journey! Upon first glance, you'll notice how much love and care has gone into this family home! From the show stopping curb appeal and beautifully manicured front, to the fully fenced in, private and lush backyard, everything you need is right at home! The exterior is complimented by a uniquely designed stone driveway, double car garage with a separate entrance to the basement, quaint front porch, large fully fenced in yard and a garden shed... completing the ultimate outdoor oasis. As you step inside the front door, admire how fresh and inviting this home truly is. Take in the thoughtful open concept layout as you flow through your living room oozing tons of natural light, to your charming dining room and spacious eat-in kitchen with so much storage! Oh, and we cant forget about the walk-out to the backyard off of the kitchen, perfect for days in the sun hosting summer BBQs. Directly off of the kitchen are stairs leading up to your primary bedroom, 2 additional bedrooms perfect for children or accommodating guests, and a lovely 4-piece bathroom with a jacuzzi tub! Head downstairs to your lower level that is an entertainers dream! With a cozy gas fireplace, tons of space for activities, and a 3-piece bathroom - your family room has everything you need to host all of your friends and family combined. Completing the lower level is an additional rec room space - a blank canvas for an exercise room, home office, or hobby area. Furthermore, you'll find your laundry and utility room, and guess what... more storage! Just a 5 minute drive from the Masonville Mall, Western University, St. Josephs Hospital and walking distance to trails, parks, restaurants, schools and grocery stores, what more could you ask for? Don't delay, book your showing today! (id:53488)
Keller Williams Lifestyles
118 Timberwalk Trail
Middlesex Centre, Ontario
Welcome to The Tara by Saratoga Homes, a beautifully designed 2,537 sq. ft. modern two-storey home with a sleek brick and stucco exterior. The main floor offers a bright and open layout, ideal for both family living and entertaining. The spacious kitchen, dinette, and great room flow together seamlessly, anchored by a cozy gas fireplace. A flexible space on this level can be used as a study, dining room, or living room tailored to your needs. Additionally, the large laundry/mud room off the garage entrance adds a practical touch, providing ample storage and organization space.Upstairs, you'll find four generously sized bedrooms, including a bathroom that adds both convenience and privacy for family members or guests. The thoughtful layout of the second floor ensures comfort and functionality for everyone.The Tara perfectly balances modern design and family-friendly features, making it the ideal home for today's lifestyle. (id:53488)
Sutton Group - Select Realty
293 Ashford (Lot 2) Street
Central Elgin, Ontario
This beautiful home offers 2,187 sq ft of thoughtfully designed living space, perfect for todays modern family. From stylish finishes (check out the powder room!) to functional layouts, every detail has been carefully considered to create a space thats as welcoming as it is practical.The open-concept main floor is anchored by a stunning kitchen, featuring quartz countertops, a spacious island, custom range hood, floating shelves, and pot & pan drawers, ideal for home chefs and entertainers alike. The adjacent dining and living areas provide a seamless flow, with the gorgeous stone fireplace serving as a cozy and eye-catching focal point.A generous mudroom adds practical storage and helps keep busy households organized.Upstairs, you'll find four spacious bedrooms, including a primary suite with a walk-in closet and private ensuite. The upper level also offers a full main bath and a convenient laundry area with floating shelves for added style and function. Located in the desirable community of Canterbury Heights, this home truly checks all the boxes for comfort, elegance, and everyday functionality.Belmont offers small town living with a short drive to London and St Thomas and a quick commute to the 401. An easy walk to Belmont's parks, local arena, sports fields, shopping and restaurants. (id:53488)
A Team London
17 - 95 Capulet Lane
London North, Ontario
Thinking about downsizing but still want a home that feels open, bright, and truly comfortable? Welcome to 95 Capulet Lane, Unit 17-a beautifully maintained all-brick end-unit condo in a well-kept, quiet complex, offering effortless main-floor living and thoughtful updates throughout. With just under 1,100 sq. ft., the main level features an airy open-concept layout where the kitchen, dining area, and living room flow together under vaulted ceilings. Hardwood flooring, big windows, and California shutters create a warm, light-filled atmosphere. The dining area opens directly onto the 2024 deck equipped with a BBQ gas line, perfect for easy outdoor dining and relaxation. The kitchen offers ample cabinetry and a peninsula ideal for casual seating. Two bedrooms complete the main floor, including a primary suite with a 3-piece ensuite and spacious walk-in closet. The front bedroom serves beautifully as a guest room or versatile den. A 4-piece main bath with convenient laundry adds to the ease of single-level living. The partially finished lower level offers impressive flexibility: a generous recreation room with egress window, a third bedroom, and a full 3-piece bathroom, making it perfect for guests or extended family. A large unfinished storage area provides endless potential-seasonal storage, home gym, studio, or workshop. With furnace & AC replaced in 2017, plenty of closets, and true move-in-ready condition, this home is designed for comfortable, low-maintenance living. All of this in a prime location near Costco, grocery stores, parks, trails, restaurants, medical centres, and transit to Western and Fanshawe. Perfect for anyone seeking a simpler lifestyle without compromising space or quality. (id:53488)
Century 21 First Canadian Corp
437 Charlotte Street
London East, Ontario
Fully renovated in 2024, this spacious detached bungalow with separate units offers a strong investment opportunity and excellent flexibility for multi-generational living or owner-occupied rental income. Recent updates include a new roof, North Star windows, flooring, furnace, siding, quartz countertops, new doors and trims, updated kitchens on both levels, and modern bathrooms with new vanities, making this a truly turnkey property. Configured as a legal duplex-style setup, the property has a projected income of $4,000/month in total rental income: the main unit can rent for $2,400/month plus utilities, and the lower unit it can rent for $1,600/month with heat included and hydro separate. Each unit features its own kitchen, full bathroom, separate hydro/water/gas, individual laundry, and its own fireplace. A spacious den on the upper level adds even more functional living space, while durable vinyl flooring runs throughout both levels. Outside, the property offers parking for 5 large vehicles plus an additional garage space-rare for the area. Located within walking distance to the Hard Rock Hotel, Tim Hortons, Western Fair District, and nearby amenities, this location provides strong rental appeal and convenience. Whether you are an investor seeking a cash-flowing asset with an approx. 8.15% CAP rate, or a family looking for separate living spaces, this renovated bungalow delivers long-term value, versatility, and income potential. For those looking to offset living costs, this property is also an ideal live-in investment. You can comfortably reside in one unit while renting out the other to significantly reduce monthly expenses. With current market rents, the second unit can cover a substantial portion of the mortgage, utilities, and other household bills, making this home an excellent option for first-time buyers, downsizers, or families seeking affordability without compromising space or privacy. (id:53488)
Streetcity Realty Inc.
Contact Melanie & Shelby Pearce
Sales Representative for Royal Lepage Triland Realty, Brokerage
YOUR LONDON, ONTARIO REALTOR®

Melanie Pearce
Phone: 226-268-9880
You can rely on us to be a realtor who will advocate for you and strive to get you what you want. Reach out to us today- We're excited to hear from you!

Shelby Pearce
Phone: 519-639-0228
CALL . TEXT . EMAIL
Important Links
MELANIE PEARCE
Sales Representative for Royal Lepage Triland Realty, Brokerage
© 2023 Melanie Pearce- All rights reserved | Made with ❤️ by Jet Branding
