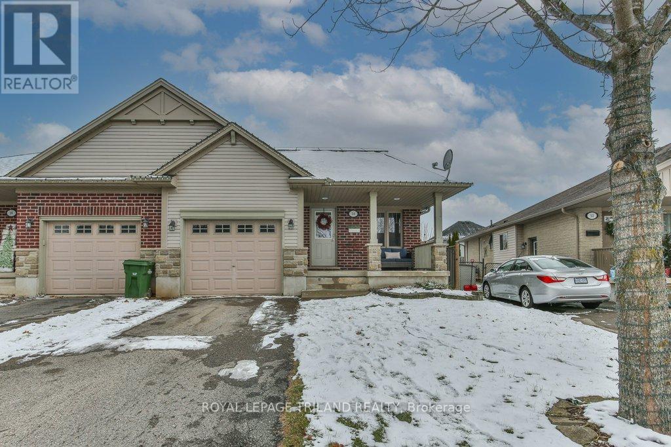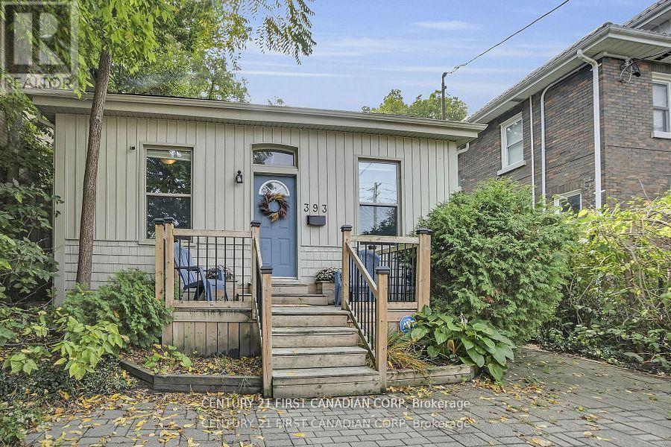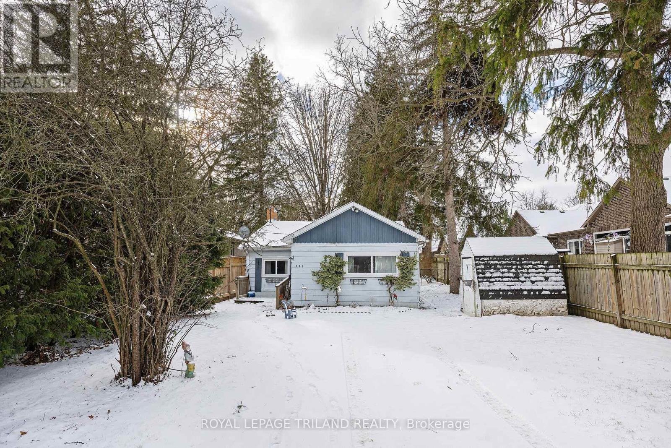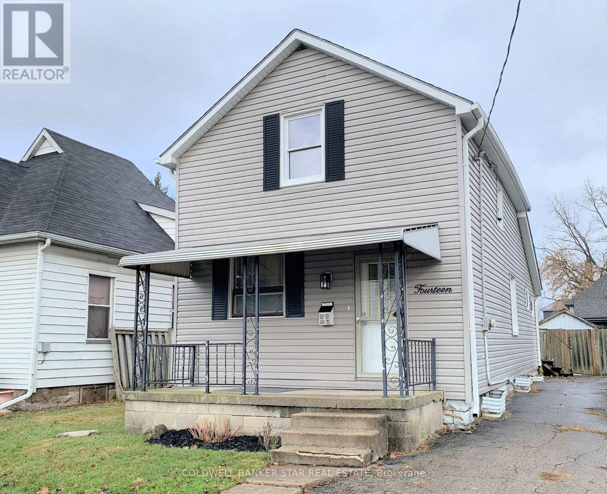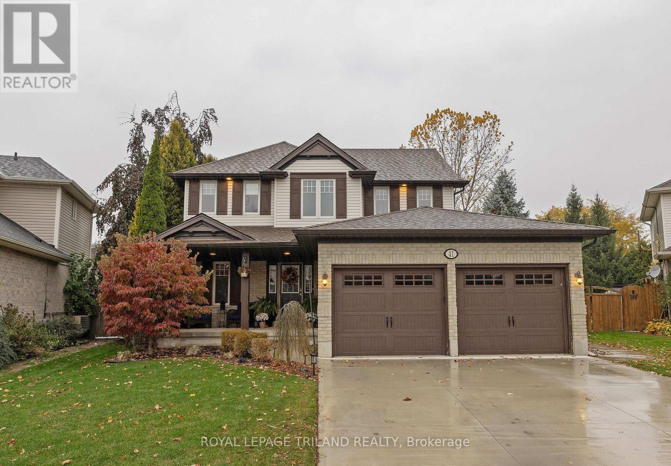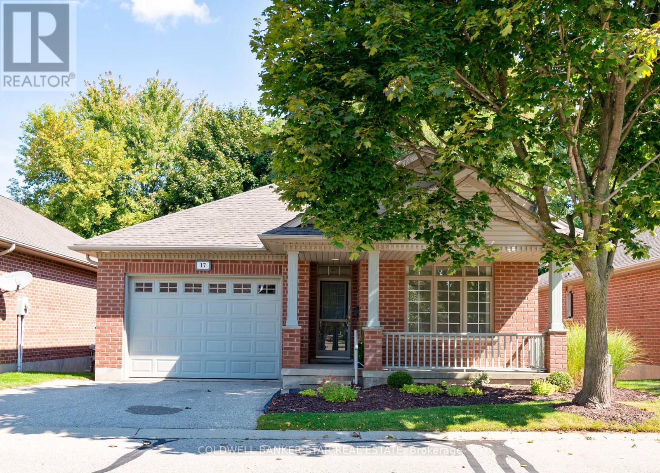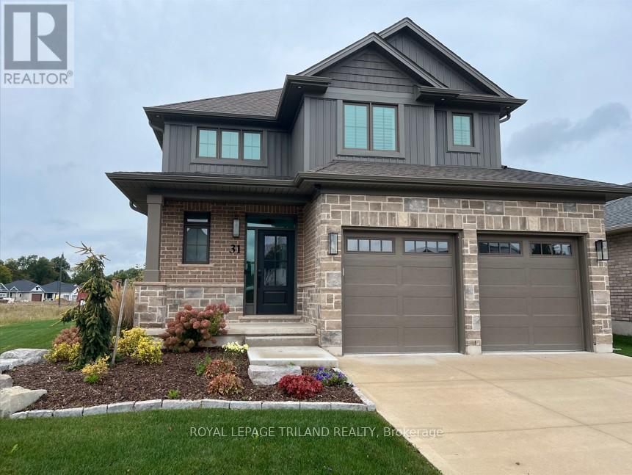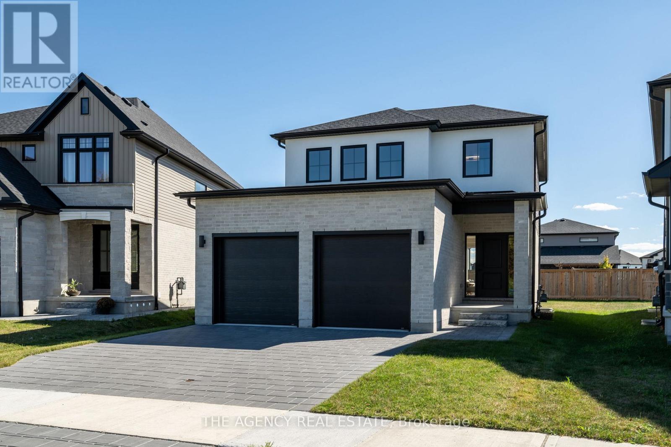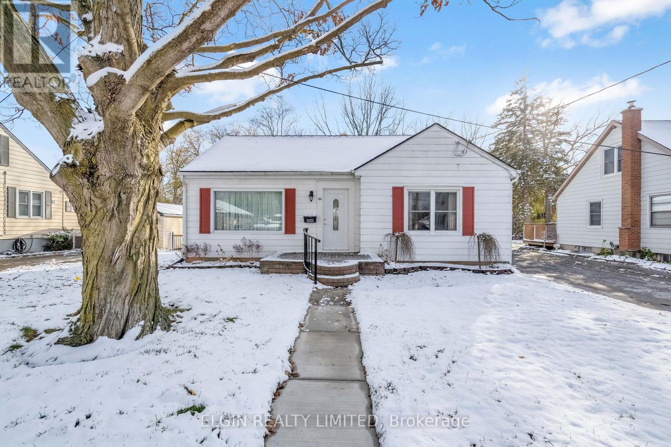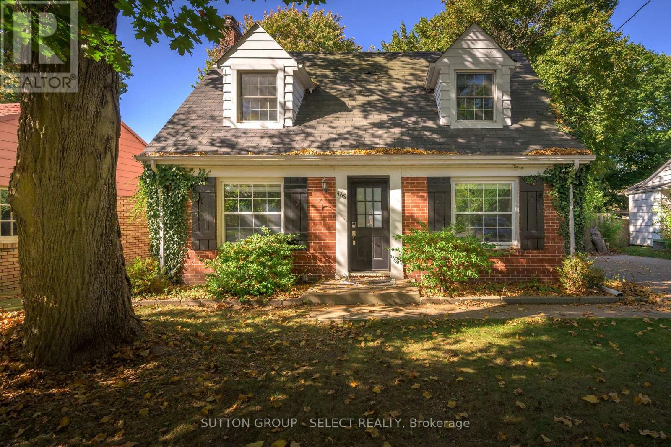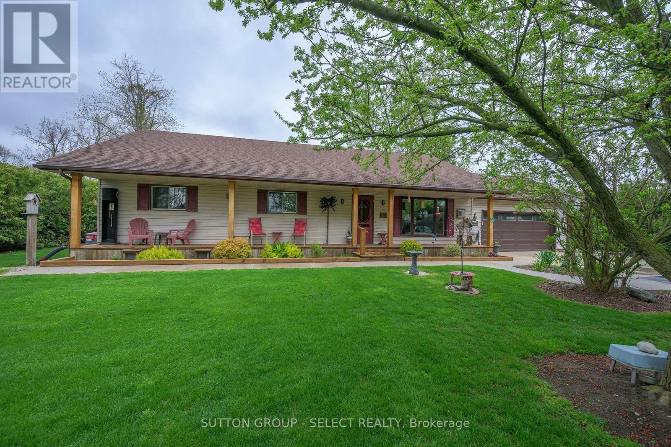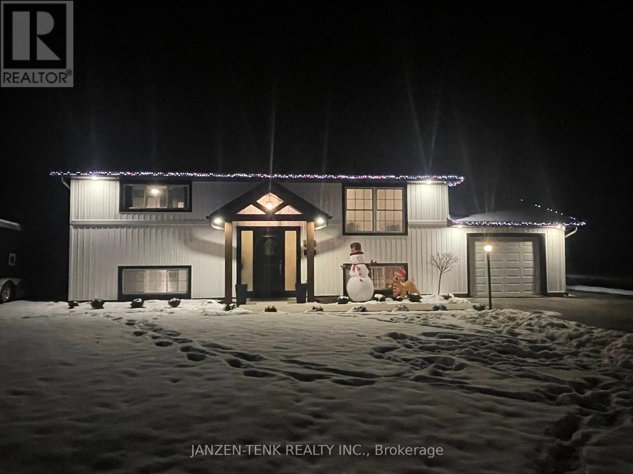14 Alderwood Court
St. Thomas, Ontario
This beautiful family home is a must-see! Tucked away on a quiet court in a beautifully maintained neighbourhood, 14 Alderwood offers comfort, space, and smart upgrades-perfect for any growing family. The 4-level back split design provides generous living space, with 2+1 bedrooms, 2 full bathrooms, and plenty of storage throughout. You'll love the thoughtful custom touches, including a built-in window seat and outdoor wiring designed for easy holiday light displays - perfect for creating festive curb appeal this time of year. Outside, enjoy a fully fenced backyard, a storage shed, and a covered front porch ideal for morning coffee or evening relaxation. The attached single-car garage with interior access adds everyday convenience. This home stands out for its energy-efficient upgrades, featuring solar panels that provide predictable energy costs and protection from rising hydro rates while reducing your carbon footprint. A new heat pump further enhances efficiency, offering eco-friendly heating and cooling, improved indoor comfort, and lower operating costs year-round - all while reducing reliance on traditional energy sources. Ideally located in St. Thomas and close to London, this is a commuter-friendly spot with quick access to amenities, schools, and everyday conveniences -without giving up the peaceful feel of a well-kept community. A home that blends space, style, comfort, and smart sustainability - 14 Alderwood is ready to welcome its next family. (id:53488)
Royal LePage Triland Realty
393 Central Avenue
London East, Ontario
Nestled in the heart of Woodfield, this charming Ontario cottage is perfect for first-time buyers, downsizers and professionals! This home blends traditional character with modern updates in one of London's most sought-after neighbourhoods. You are greeted by a double wide driveway featuring side-by-side parking, leading to a newer wooden front porch, perfect for your morning coffee. As you step inside, you will find four generously sized bedrooms, offering comfort and flexibility with thoughtful updates. The living room, featuring 10 foot ceilings and original wood floors, is the true centerpiece of this home, ideal for family gatherings, movie nights, or unwinding after a busy day. The bright kitchen boasts quartz countertops, stainless steel appliances, and contemporary finishes, while main floor laundry adds extra convenience. Step outside to a fenced-in backyard with a lush garden and solid wood deck, perfect for BBQs, entertaining, or enjoying time with your children and/or furry family members. Located in prestigious Woodfield, you will be just steps from Richmond Row, Western University, St. Joseph's Hospital, Victoria Park, fine dining, coffee shops, and top-rated schools including St. George's PS, Woodfield FI, Central SS, CCH, St. Michael's... EVERYTHING you love about city living, all within walking distance. Major updates include Furnace, AC and roof all done in 2024. 393 Central Ave combines low-maintenance living, unbeatable walkability, and timeless character all in one incredible package. (id:53488)
Century 21 First Canadian Corp
136 St George Street
Central Elgin, Ontario
This inviting 3-bedroom, 1-bath bungalow presents a perfect opportunity for first-time home buyers, those looking to downsize, or investors seeking a promising property. The home is nestled quietly among mature trees, set far back from the road, and is situated on a generously sized lot that offers plenty of outdoor space. Three comfortable bedrooms provide ample space for family, guests, or a home office. A good-sized eat-in kitchen serves as the heart of the home, perfect for casual dining and family gatherings. The living room offers direct access to the backyard, making it easy to enjoy outdoor living and entertain guests. 3-piece bathroom combines laundry facilities for added convenience. With its cozy layout and spacious lot, this bungalow provides an excellent canvas for you to add your personal touches and truly make the home your own. (id:53488)
Royal LePage Triland Realty
14 Antrim Street
St. Thomas, Ontario
Are you a First-Time Buyer looking for a great starter home or a Buyer looking to get out of renting and into home ownership? Then you need to have a look at this move-in condition home. The main floor features a bright south facing Livingroom that expands into a large Diningroom with enough space for a main floor office or play area - all with new laminate flooring (2025). The Kitchen has been freshly painted and includes 2 appliances and access to the rear mudroom that allows easy access to both the rear Sundeck and the side driveway. The main floor Bath has been recently updated. The second level features 3 Bedrooms - the Primary Bedroom includes a large closet and bright south facing windows. The full basement includes space for the Laundry and ample storage space. Outside you'll find a paved drive for 2 vehicles, a fully fenced yard that backs onto another street making it very easy to move your trailer into the yard for storage, a large Sundeck with a portion being covered - perfect for the BBQ, a Garden Shed (needs roofing repairs) and lean-to storage space. This home has had many recent updates including Timberline shingles, eaves, soffits and fascia, siding, drywall, insulation, wiring, interior paint and many windows. Please don't hesitate to checkout this great home and you will find that it's the perfect investment for your family. (id:53488)
Coldwell Banker Star Real Estate
41 Penhale Avenue
St. Thomas, Ontario
This spacious family home is ideally situated in the desirable Mitchel Hepburn school area, offering both comfort and functionality for today's modern family. Pride of ownership is evident throughout the property. Featuring a large foyer, living room with gas fireplace and hardwood flooring, kitchen with quartz counter and tile backsplash (2022) and huge walk in pantry, the dining area has lots of room for family gatherings and leads out to the large yard with gas bbq hook up, hot tub, above ground pool, fire pit area and new deck. The upper level features a large master with walk in closet and 4 piece ensuite, 2 more bedrooms and another 4 piece bath with laundry. Lower level family room with 2nd gas fireplace, den, bath and lots of storage make this a perfect family home. Updates include: Concrete drive, deck, roof, hot water heater. (id:53488)
Royal LePage Triland Realty
17 - 19 Augusta Crescent
St. Thomas, Ontario
Features of this Fine Home: Welcome to Talbot Chase - a seniors community home located on a Vacant Condo lot in Shaw Valley in south west St Thomas. This move in condition home features a welcoming Foyer opening to a bright open concept Livingroom with a gas Fireplace, Dining Area and a Kitchen with an L-shaped island and 3 appliances included, 2 Bedrooms - the primary with a 3 piece Ensuite Bath and a walk-in closet, a central 4 piece Bath plus Main floor Laundry with the Washer and Dryer included. The basement level features a large Recreation Room and a 3rd Bedroom, a Workshop / Storage area, Utility Room and a 2 piece Bath. Outside you'll find a double wide paved drive leading to a 1.5 car Garage with a convenient inside entry and a front porch to relax and enjoy your morning coffee. The rear Sundeck, perfect for entertaining, is accessed from the Dining area of the home. Updates include Shingles 2015, HVAC System with a fresh air HRV exchanger 2014 and roughed-in Central Vac. Condo fee of $265 per month includes ground maintenance and snow removal. Please checkout this beautiful home today and - with no grass to cut or snow to shovel, you'll find that it's the perfect retirement option that you have been looking for. (id:53488)
Coldwell Banker Star Real Estate
31 Snowy Owl Trail
Central Elgin, Ontario
This Doug Tarry built NET ZERO, all electric home, will wow you with stunning craftsmanship & energy efficiency features including solar panels. A net zero home is a house that produces as much energy as it consumes on an annual basis. That means over the course of a year, the home's energy production equals or exceeds its energy consumption.At 2,123 sq.ft. this 2-storey home with completed lower level is designed with family in mind. The open concept main floor features a generous great room and dining area, and beautiful custom kitchen cabinetry and quartz countertops.The bold fireplace in the great room complements the modern but classic finishes. And step outside to the beautiful covered area complete with stamped concrete pad. The custom oak staircase with large windows leads you to the upper level, with 3 spacious bedrooms, 2 bathrooms and laundry closet. The basement is also finished with a full rec room and wet-bar perfect for entertaining. No detail is overlooked in this former model. Doug Tarry is making it even easier to own your home! Reach out for more information regarding HOME BUYER'S PROMOTIONS!!! WELCOME HOME! (id:53488)
Royal LePage Triland Realty
2172 Saddlerock Avenue
London North, Ontario
Situated across from a peaceful wooded forest park, 2172 Saddlerock Ave invites you to a lifestyle immersed in nature on a quiet street. Enjoy a leisurely stroll through the park, watch the kids at the playground or watch them having fun at the half basketball court, all from the comfort of your front porch. Showcasing beautiful natural-toned engineered hardwood flooring throughout the main level, staircase and upper hallway, complemented by 9 ft ceilings, a soothing colour palette and thoughtfully selected finishes enhance the feel of this home. The kitchen features quartz countertops, two-toned maple cabinetry in crisp white and natural tones, under-cabinet lighting, an extra-wide kitchen island, stainless steel appliances, and a walk-in pantry with a freezer that can convert to fridge mode. Bright and airy open-concept living and dining areas showcase impressive 8 ft 8 ft windows and 8 ft 8 ft patio doors, creating a seamless indoor outdoor connection to the premium pie-shaped yard. A powder room and inside entry from the garage add functional ease. Upstairs, discover 3 spacious bedrooms. The primary suite offers double doors, a large walk-in closet, and a 4-piece ensuite with double vanity, quartz countertops, and a luxurious tiled shower. A main 4-piece bathroom, convenient upper-level laundry, and linen closet complete the upper level. The unfinished basement offers plenty of storage and potential for additional living space. Inviting curb appeal, paver stone driveway, double car garage with insulated doors, garage door openers and a handy exterior side door for convenience. Families will love the proximity to new schools, including Northwest Public Elementary (with childcare), and St. Gabriel Catholic Elementary, just minutes away. This nearly new home has $30,000 + in upgrades and just under 6 years remaining on the transferable Tarion warranty. Enjoy the perfect blend of nature and a park just steps away, ideal for family fun and making lasting memories. (id:53488)
The Realty Firm Inc.
161 Chestnut Street
St. Thomas, Ontario
This well-cared for 3-bedroom, 1.5-bathroom bungalow is situated on a beautiful 60 x 120 ft ravine lot in a peaceful, mature neighbourhood, making it ideal for those starting out or looking to downsize. The main floor features a bright, spacious living and dining room with original wood character, 3 generous sized bedrooms, and a renovated 3-piece bathroom. A bonus family room at the back of the house offers a place to relax while overlooking the beautiful backyard, while the unfinished basement provides excellent potential for additional living space, a workshop, or storage. Outside, the property is completed by a covered deck and a detached 14'x28' garage perfect for hobbies or extra storage. Located near parks, schools and local amenities, this home combines comfort with convenience. New roof (August 2024). (id:53488)
Elgin Realty Limited
469 Riverside Drive
London North, Ontario
Price Drop! Your Dream Home Awaits - $599,000Step into modern luxury at 469 Riverside Dr, where timeless character meets stunning updates in this 3-bed, 3-bath gem. Bright, open living spaces flow seamlessly, perfect for family gatherings or cozy nights in-complete with a versatile finished basement ready for your gym, office, or in-law suite.Outside, unwind in a lush, private backyard oasis surrounded by mature trees, ideal for summer BBQs or quiet evenings. Located in London's prime North N neighborhood, you're steps from downtown shops, parks, top schools, and easy highway access.Priced to sell at $599,000 after recent reductions-this move-in-ready beauty won't last. Fresh updates including new windows, furnace, roof, and more mean no work for you. Book your showing today and claim unbeatable value! (id:53488)
Sutton Group - Select Realty
8444 Lazy Lane
Lambton Shores, Ontario
Experience True Waterfront Living - Now $675,000Welcome to your private riverside oasis! This charming 3-bedroom, 1.5-bath bungalow offers 1,300 sq ft of bright, open-concept living, featuring beautiful engineered hardwood floors and an updated kitchen with granite countertops and a farmhouse sink. Relax year-round in the spacious 4-season sunroom or unwind in the dedicated hot tub room designed for ultimate comfort.Enjoy spectacular outdoor living with a 12' x 14' screened gazebo overlooking the Ausable River-perfect for morning coffee or evening drinks. Your personal dock and nearby boat launch provide easy access for boating adventures, with covered RV and boat parking on a paved pad. Two storage sheds add ample space for gear. Situated in a welcoming family and adult community, with school bus service, this home is just minutes from Grand Bend and a short 20-minute boat ride to Port Franks.Don't miss this rare opportunity to own a peaceful, year-round waterfront retreat combining comfort, privacy, and endless recreation. Make it yours today! (id:53488)
Sutton Group - Select Realty
107 Fourth Avenue
Aylmer, Ontario
Every home has a story, and 107 Fourth Ave feels ready to welcome its next chapter. Set on a spacious corner lot in a friendly Aylmer neighbourhood, this four bedroom home has been a place where families gathered around bright, sunlit rooms and made memories that linger in the warmth of the space. The main floor's open concept design brings the living and dining areas together, creating a natural hub for shared meals, quiet mornings, and celebrations alike. Large windows invite the daylight in, giving the home a comfortable, cheerful atmosphere that carries through each season. Two main floor bedrooms and a four piece bathroom add convenience for busy family routines, while the lower level extends the living space with two additional bedrooms, a rec room anchored by a natural gas fireplace, and a two piece bath. The separate walkup entrance provides flexibility for extended family or a future secondary unit, offering room for loved ones to stay close while maintaining their own space. In 2022, the exterior was renewed including new shingles, vinyl siding, soffit, fascia, eavestroughs, exterior lighting, and updated doors. The front concrete walkway and timeless landscaping were shaped to offer a welcoming first impression, one that hints at the pride poured into this home over the years. The backyard is generous and open, ready for gardens, play spaces, or quiet summer evenings. The double wide driveway easily fits multiple vehicles, making room for trailers, an RV, or weekend visitors. For the family looking to settle into a home with warmth, character, and room to grow, this home is not just a place to live, but a place to build the next chapter of their story. (id:53488)
Janzen-Tenk Realty Inc.
Contact Melanie & Shelby Pearce
Sales Representative for Royal Lepage Triland Realty, Brokerage
YOUR LONDON, ONTARIO REALTOR®

Melanie Pearce
Phone: 226-268-9880
You can rely on us to be a realtor who will advocate for you and strive to get you what you want. Reach out to us today- We're excited to hear from you!

Shelby Pearce
Phone: 519-639-0228
CALL . TEXT . EMAIL
Important Links
MELANIE PEARCE
Sales Representative for Royal Lepage Triland Realty, Brokerage
© 2023 Melanie Pearce- All rights reserved | Made with ❤️ by Jet Branding
