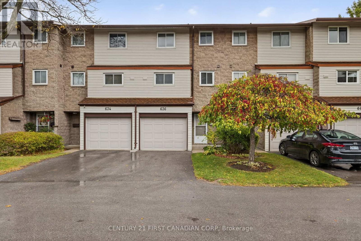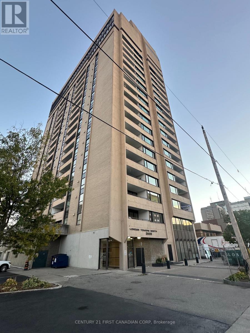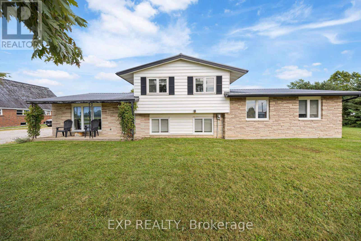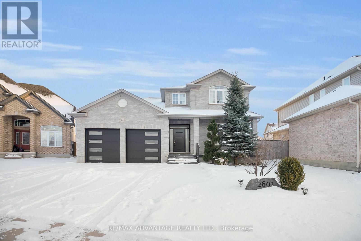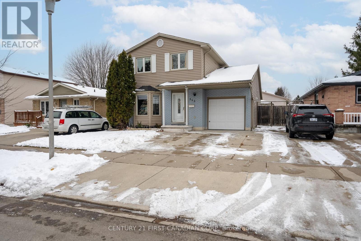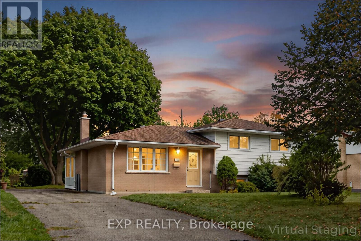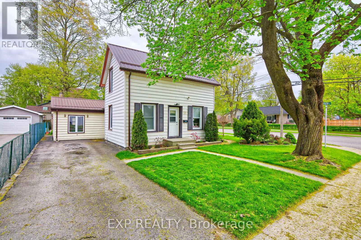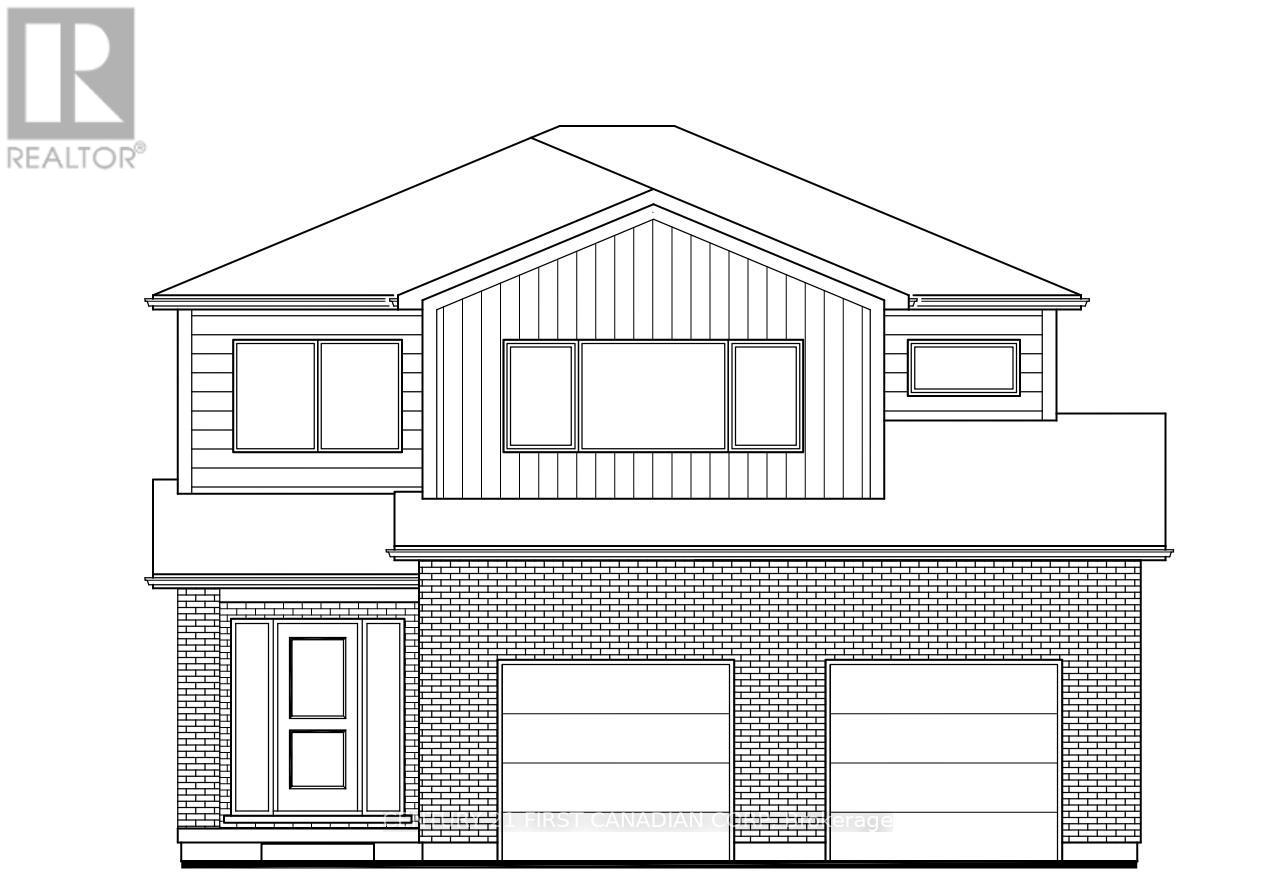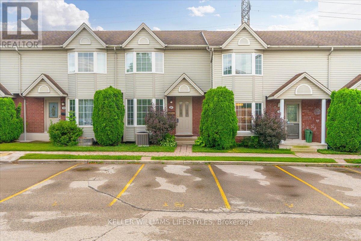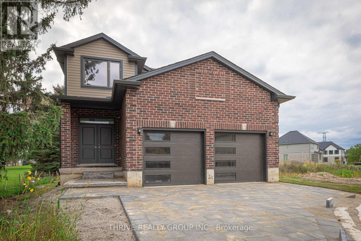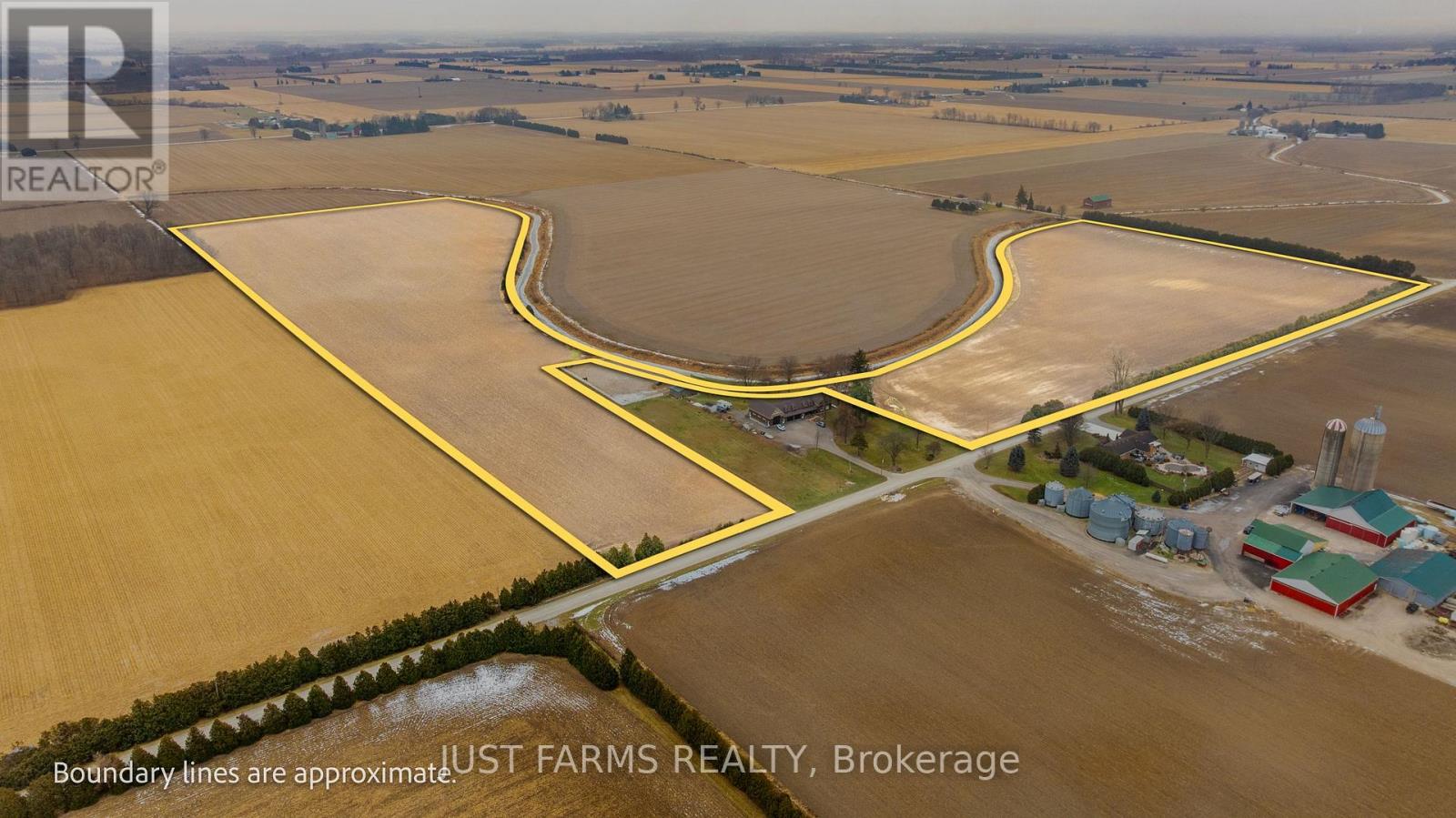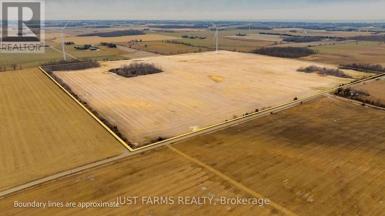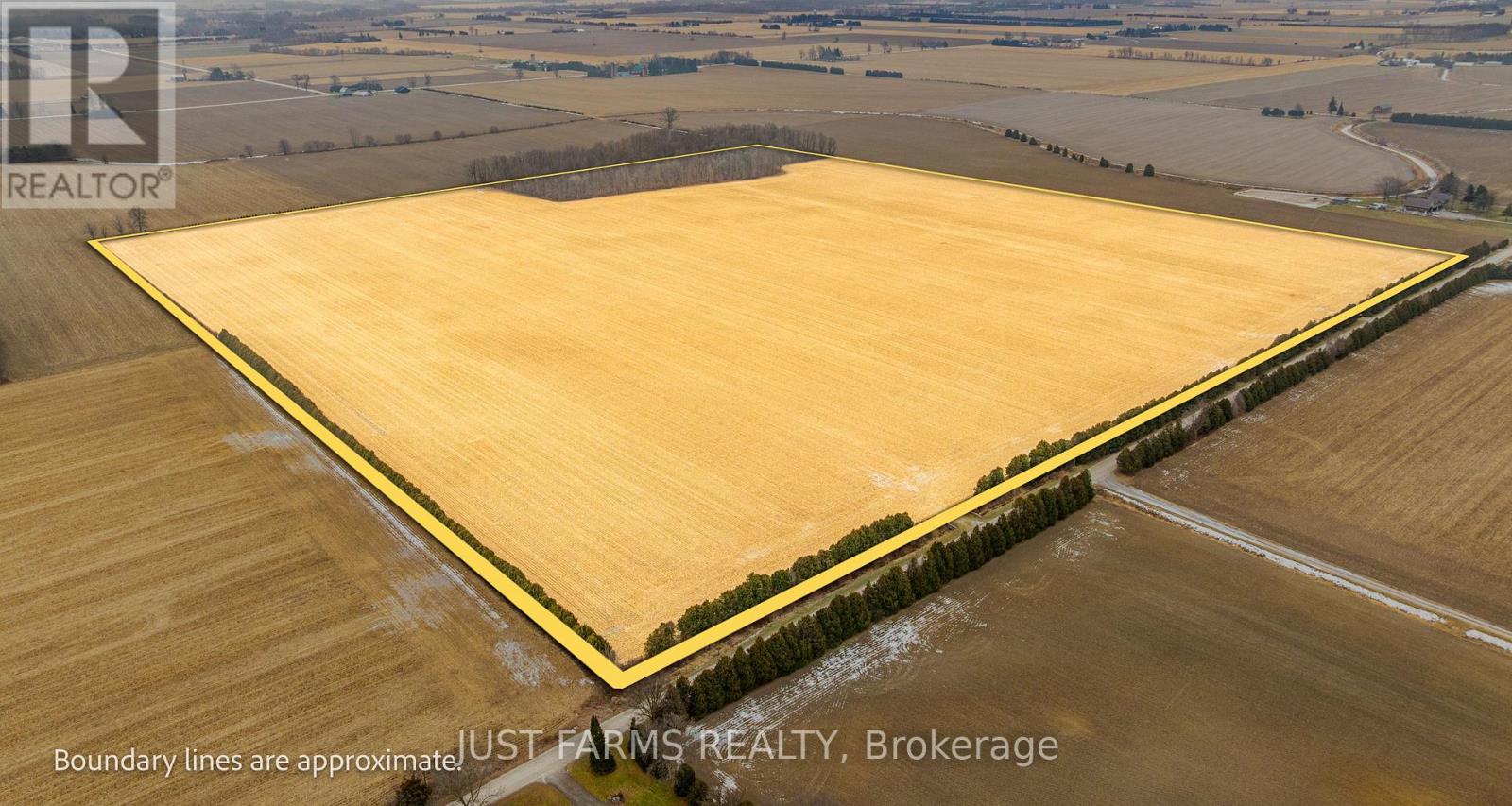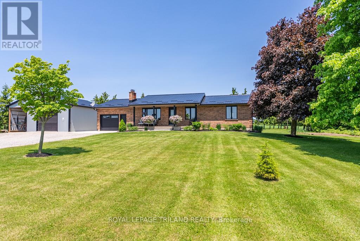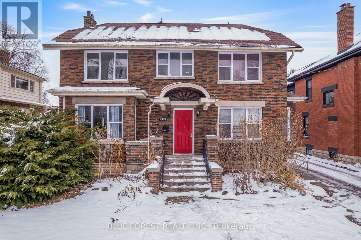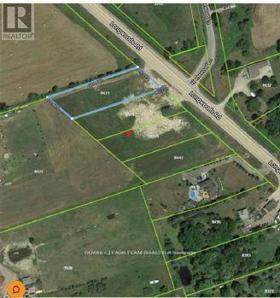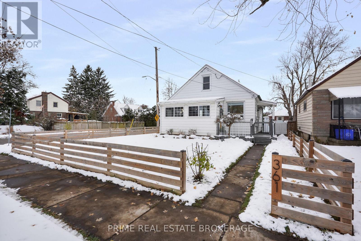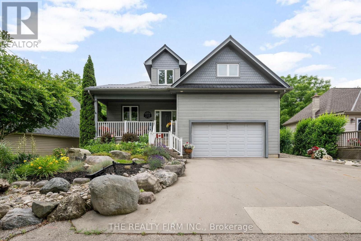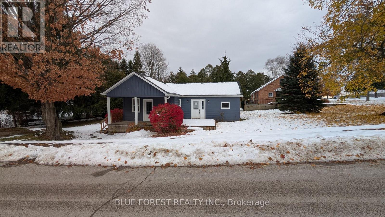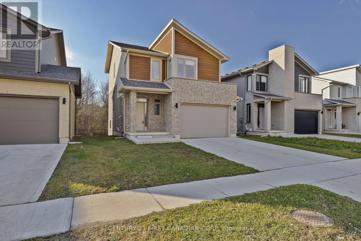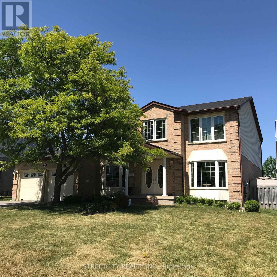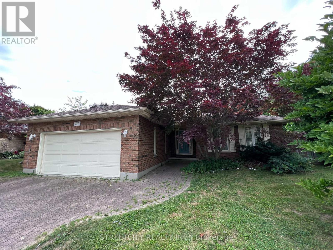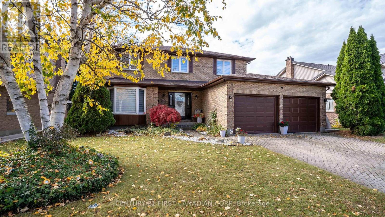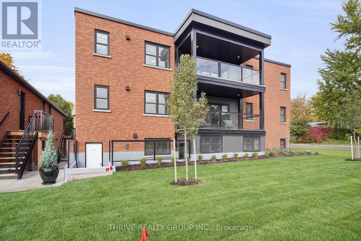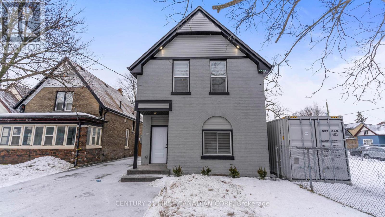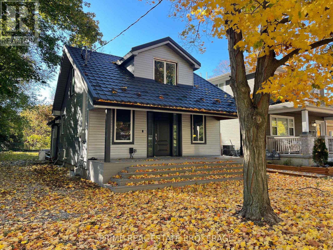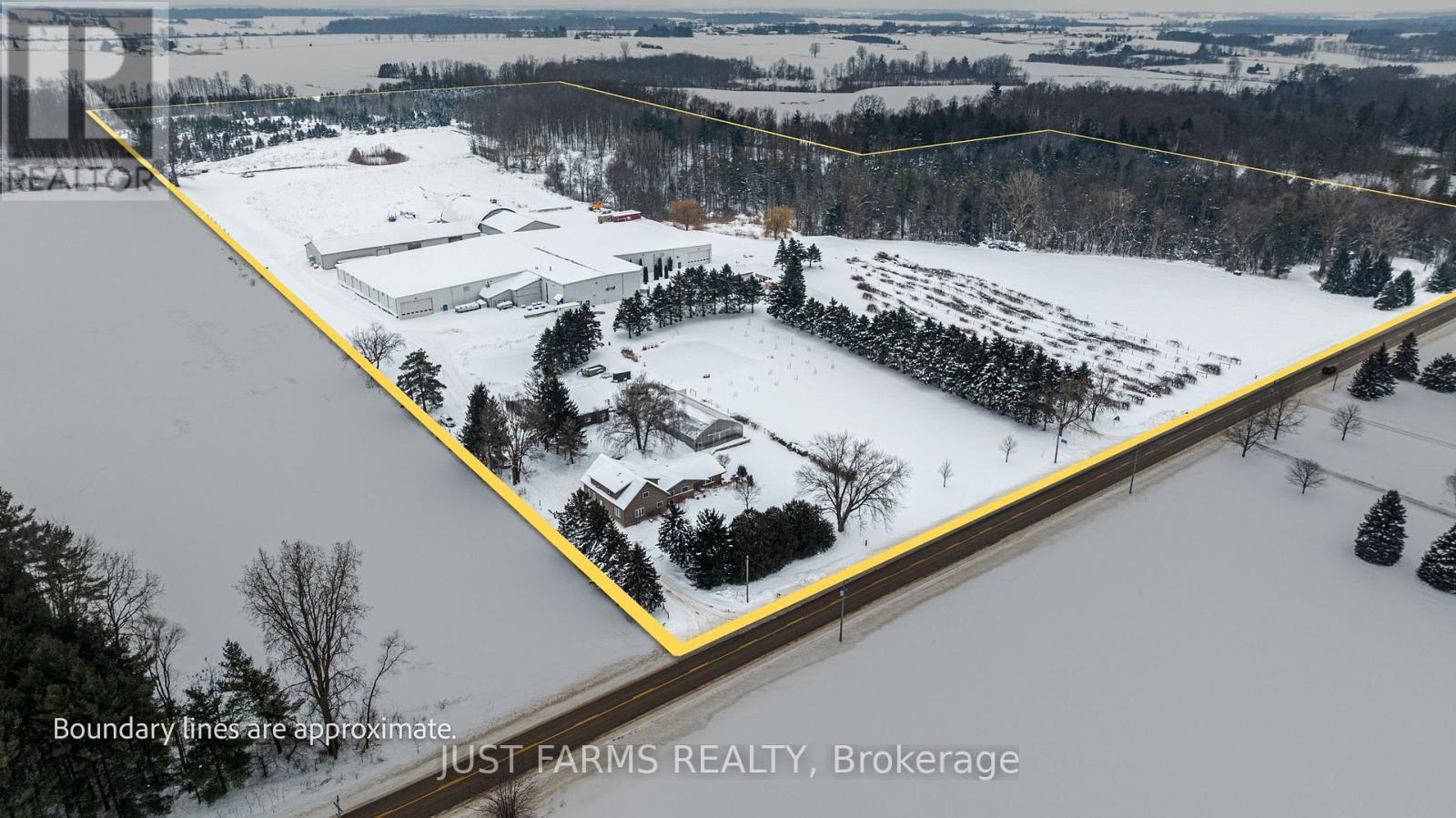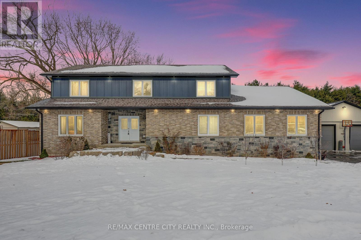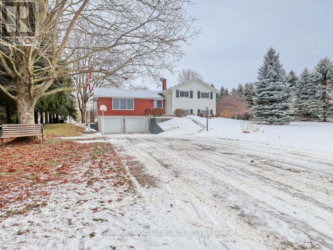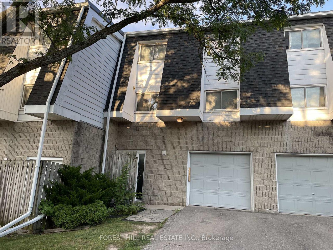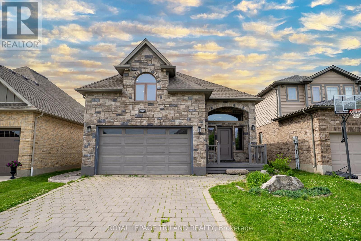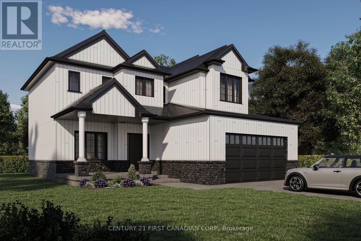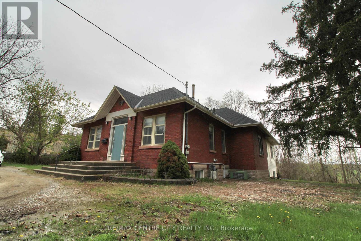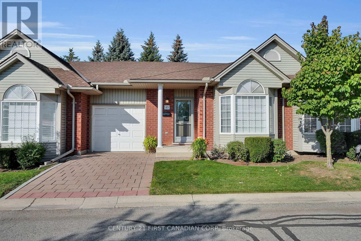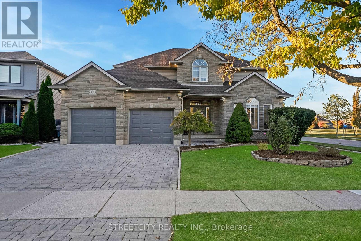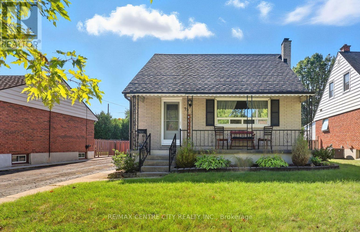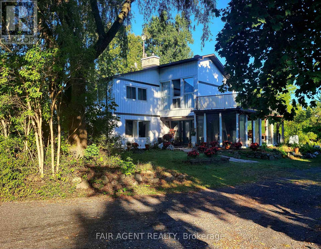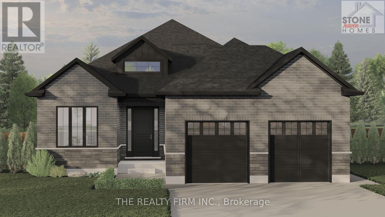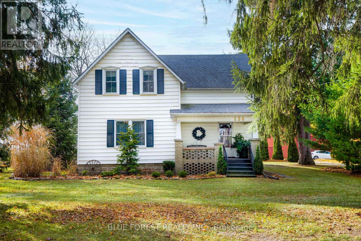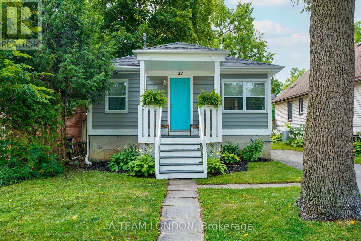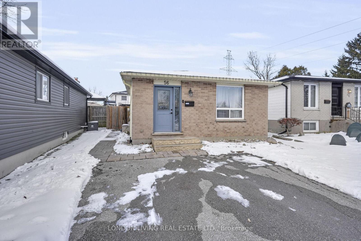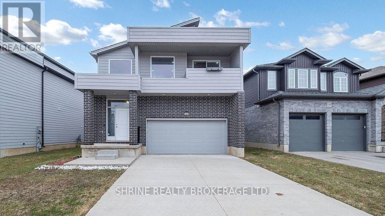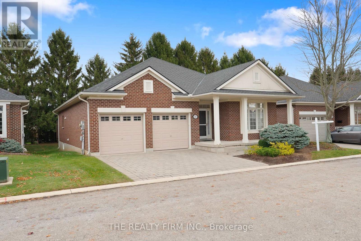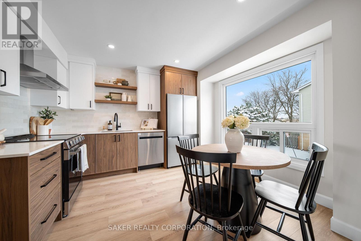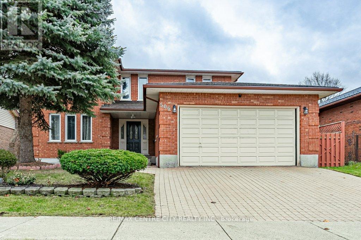636 Wilkins Street
London South, Ontario
Well-located 3-level townhome in the quiet and welcoming Lockwood Park neighbourhood! The main floor offers laundry/utility space with a walkout to a private patio and yard backing onto green space. The second level features open-concept living, dining, and kitchen with a convenient powder room. Upstairs, enjoy 3 bedrooms and a full 4-piece bathroom. Single-car garage and visitor parking right out front. Close to parks, schools, transit, and shopping, everything you need is within easy reach! (id:53488)
Century 21 First Canadian Corp
506 - 389 Dundas Street
London East, Ontario
Welcome to your new home in the heart of downown London! This 2 bedroom, 2 full bathroom condo offers a spacious open layout with a modern kitchen island. Brand new windows that allow lots of natural light and a nice Balcony.The condo offers amenities such pool, a party room, and a work out room. (id:53488)
Century 21 First Canadian Corp
7884 Rawlings Road
Lambton Shores, Ontario
Welcome to 7884 and 7882 Rawlings Road. Discover the perfect blend of space, versatility, and location with this five-bedroom, two-bathroom home with a second building set on 3 acres. Zoned for both residential and commercial use, this property offers endless possibilities. The home features an attached garage with ample parking, while a second building offers excellent potential for a business, hobby space, or investment venture. Situated on the outskirts of Forest, youre only 10 minutes from the sandy beaches of Lake Huron, famous for its spectacular sunsets. A rare opportunity to live, work, and build your future all in one place. (id:53488)
Exp Realty
2601 Tucker Court
London North, Ontario
Tucked away on a quiet court this spacious residence features 4 bedroom above grade including a main-floor bedroom. Each bedroom is complete with its own ensuite, offering comfort and convenience for the whole family. You will find 2 additional half baths as well. A grand front entrance welcomes you inside to a flowing layout designed for both everyday living and elegant entertaining. The finished basement provides even more versatility, complete with a wet bar and a second kitchenette, making it the perfect space for gatherings, extended stays, or potential in-law accommodations. Stunning large outdoor living space with a covered back porch. Close to amenities, walking trails, schools and everything you may need. Book a showing today! (id:53488)
RE/MAX Advantage Realty Ltd.
119 Timberwalk Trail
Middlesex Centre, Ontario
Welcome to your next chapter in luxury living! This exceptional Acadia plan, offers thoughtfully designed living space, with 4 bedrooms and 3 bathrooms, spanning 2496 square feet across two spacious stories. Experience seamless living with an open concept kitchen, dinette, and great room with a cozy fireplace, perfect for entertaining guests or enjoying quality time with family. From sleek countertops to stylish cabinetry, every detail in this home exudes quality. Large windows flood the living spaces with natural light, creating a warm and inviting atmosphere throughout. Conveniently situated in a sought-after neighborhood, this property is just minutes away from all the urban conveniences, while being able to enjoy nature right outside your door. Don't miss this incredible opportunity to make this Saratoga property your forever home. Model home now under construction. Other lots and plans available. Our plans or yours, customized and personalized to suit your lifestyle. Photos may show upgrades not included in price and may show other models. (id:53488)
Sutton Group - Select Realty
345 Banbury Crescent
London South, Ontario
Welcome to 345 Banbury Crescent, an exceptional two-storey residence in one of London's most desirable neighborhoods. This beautifully updated home offers a warm, inviting atmosphere with modern finishes throughout. The main floor features a bright and stylish layout highlighted by a stunning gourmet kitchen with quartz countertops, a generous island, sleek vinyl flooring, and abundant natural light, along with a separate dining room perfect for hosting family dinners and special occasions. A fully renovated full bathroom with a luxurious glass walk-in shower adds rare convenience on the main level. Upstairs offers three spacious bedrooms and a second upgraded full bathroom with another elegant glass shower. The lower level provides a partially finished basement offering valuable additional living space. Outside, the large, fully fenced backyard serves as a private retreat with a spacious deck and charming gazebo ideal for relaxing or entertaining. Located close to shopping centers, schools, Victoria Hospital, and Highway 401, this move-in-ready home is meticulously maintained and truly stands out- don't miss your chance to make it yours. (id:53488)
Century 21 First Canadian Corp
1184 Addison Drive
London East, Ontario
This charming 3-level side-split home offers an excellent blend of functionality and comfort, perfect for first-time buyers or small families. Located in a desirable London neighborhood, the main level boasts a bright living room, a dining area with sliding glass doors leading to a sunroom, and a kitchen featuring beautiful maple cabinets. Upstairs, you'll find three well-sized bedrooms and a 4-piece bathroom, making it a perfect retreat for the whole family. The lower level offers a spacious rec roomgreat for entertainment or hobbiesalong with an office area, laundry, and plenty of extra storage in the large crawl space. Outdoors, enjoy a private, fenced backyard with a shed and a lovely patio area for relaxing or entertaining. With a natural gas furnace and central air conditioning, this home ensures year-round comfort. The convenient location offers easy access to downtown London, shopping, dining, and parks, giving you the best of both city living and outdoor activities. London is known for its welcoming, family-friendly atmosphere, rich arts scene, and ample green spaces along the Thames River. This home combines practicality, comfort, and a prime location. (id:53488)
Exp Realty
59 St George Street
Aylmer, Ontario
Looking for a 4 bedroom home under 420000? Perfect for first time home buyers, downsizers, investors..flippers! Here it is. This property is a corner lot with a fantastic walk score. Walk to every amenity, schools, parks and quick access to HWY 3 and 20 minutes to the 401. 15 minutes to Lake Erie beaches. Rooms are all a nice size. Kitchen has stainless steel appliances and is open to the dining area. Kitchen is also open to a sunken living room. New patio door, New flooring in two bedrooms, Painted in 2022, Furnace, A/C, Water Heater, Water Treatment 2022. Nice large outdoor covered patio for warm sunny days. Metal Roof and Leaf Guard 2022. Shed. Parking for 3 vehicles. (id:53488)
Exp Realty
109 Holloway Trail
Middlesex Centre, Ontario
TO BE BUILT. Welcome to the NEW MEDEIROS layout with a NEW PRICE by Vranic Homes. 1800 sq ft of beauty and luxury. This 3 bedroom two storey home in beautiful Clear Skies is available with closing in early to mid 2026. Come and select your own finishings, and don't wait - our special pricing is first come first served. Quartz counters throughout, plus design your own kitchen with our design consultant! See documents for a list of standard features. Visit our model at 133 Basil Cr in Ilderton, open Saturdays and Sundays from 2-4 or by appointment. Other models and lots are available, ask for the complete builder's package. (id:53488)
Century 21 First Canadian Corp
19 - 101 Brookside Street
London South, Ontario
This 3 bedroom condo features upgraded harwood and tile flooring throughout, a renovated kitchen, finished basement and loads of privacy in the backyard. Super close to Victoria Hospital and both downtown and South end conveniences, this home is one to see. The spacious living room is boasts tons of natural light, while the finished basement offers additional living space, complete with a full bathroom. Outside you will find an exceptionally private backyard, surrounded by greenery and mature trees. Located in the most sought-after section of the condo complex, this home is ideally positioned to face expansive green space and offers a peaceful retreat without disturbance of neighbours. This home also offers the convenience of two parking spots and with its prime location, you're just moments away from all the amenities you could need, including shops, restaurants, and parks. Whether you're a first-time buyer, downsize or otherwise, this condo offers exceptional value and is priced to move. The maintenance per month is $400 (covers: grass maintenence, snow removal, windows, outside doors, roof). (id:53488)
Thrive Realty Group Inc.
3465 Oriole Circle E
London South, Ontario
Welcome to this NEW beautifully upgraded two-storey home located in the highly sought-after Old Victoria on the Thames neighbourhood. Offering 2,331 square feet of living space and four spacious bedrooms, this residence provides plenty of room for a growing family. The upper level features hard surface flooring throughout, a vaulted ceiling in the primary bedroom, as well as a walk-in closet and private ensuite. On the main floor, you'll find hardwood flooring and tile in all wet areas, adding style and function to the open-concept living and dining areas. The gourmet kitchen is finished with granite countertops and high-end details, making it a perfect space to cook and entertain. A main floor den with a cheater door to a full three-piece bathroom offers flexibility for guests or a home office. Additional highlights include a 20 x 20 double car garage and convenient main floor laundry. Situated just minutes from the Thames River, natural ravine, and walking trails, this home is also only 14 minutes from Fanshawe College, 10 minutes from Victoria Hospital, and 20 minutes from Western University. With more lots and plans available, this is an incredible opportunity to enjoy both comfort and convenience in one of Londons most desirable communities. (id:53488)
Thrive Realty Group Inc.
Anchor Realty
Ptlt 15 Darrell Line
Chatham-Kent, Ontario
This 52 acre farm offers 48 acres of workable, systematically tile drained land with excellent agricultural potential. Tile maps available. Soil type is a Toledo Silty Clay loam. Hydro available at the road. Adjacent 90 acre parcel to the east is also available for sale. (id:53488)
Just Farms Realty
20047 Base Road
Chatham-Kent, Ontario
This impressive 127 acre farm offers an excellent opportunity for both agricultural production and long term investment. Approximately 115 acres of workable land provide strong productive potential, complemented by hydro service available for future operational needs. The property also benefits from lucrative wind turbine income - contract can be made available. Located on a quiet gravel road, the farm offers peaceful rural surroundings with convenient access, making it well suited for farmers, investors, or those seeking a substantial and versatile land holding. The remaining acreage includes approximately 12 acres of trees and an old yard site.The land features Muriel Silty Clay Loam soil, random drainage, and good field access, with gravel road frontage. Tile maps are not available. Hydro is the only service on the property. Farmland will be available for the 2026 crop year. (id:53488)
Just Farms Realty
Ptlt 16 Darrell Line
Chatham-Kent, Ontario
This 90 acre farm offers a highly desirable mix of productivity and natural beauty. Approximately 81 acres of workable, systematically tiled land provide excellent agricultural potential, complemented by approx. 9 acres of woodlot. A well balanced property suited for farmers, investors, or those seeking a versatile rural holding. Tile maps available. Adjacent 52 acre parcel to the west is also available for sale. (id:53488)
Just Farms Realty
42420 Ron Mcneil Line
Central Elgin, Ontario
Welcome to your dream country retreat! If peace, privacy, and pride of ownership are on your wish list, this beautifully finished bungalow is ready to impress. Set on a quiet, scenic lot surrounded by nature, this move-in-ready home blends modern upgrades with timeless country charm. Inside, you'll find a bright, open-concept layout designed for today's lifestyle. The stunning kitchen steals the show with custom cabinetry, a natural stone island, granite countertops, and a seamless flow into the dining area, perfect for family meals or entertaining. Patio doors lead to a two-tiered deck (2021) with a BBQ/seating area and a spacious lower dining zone, plus a new covered deck (2022) where you can relax and watch breathtaking sunsets while deer and wild turkeys wander by. The main floor offers 3 bedrooms, a 4-piece bath, a cozy living room, and garage access to a mudroom, laundry, and 2-piece powder room. The fully finished lower level adds 2 more bedrooms, a 3rd full bathroom, and a huge rec room, gym, or office plenty of room for the whole family. The updates list is long: steel roof (2024), all new windows, doors, trim, ceilings, flooring, plus a 2022 concrete sidewalk and pad connecting the home to the shop for easy year-round access. Outside, a custom steel firepit with built-in cooking area (on its own concrete pad) sets the stage for summer nights under the stars. Then there's the ultimate bonus: a dream 35x35 steel shop (2022), fully insulated with in-floor heating and three 220V outlets. Car collector? Woodworker? Hobbyist? Entertainer? This space checks every box. All of this is in the Southwold school district, with Southwold Public School just minutes away and four fantastic high schools nearby for older students. Add in quick access to town amenities, sports fields, trails, and the 401, and you've got the perfect balance of country living and convenience .Too many features and upgrades to list this one is a must-see! (id:53488)
Royal LePage Triland Realty
1026 Waterloo Street
London East, Ontario
Welcome to this investors dream! Located right beside Western University, 5 minutes from Masonville mall and on a large lot, this property brings a strong income. Rare opportunity with a great cap rate and great tenants, this property brings endless options. Quick possession available. (id:53488)
Blue Forest Realty Inc.
8473 Longwoods Road
London South, Ontario
Build Your Dream Country Estate - Within City LimitsAn exceptional opportunity awaits with this nearly 1-acre (0.98 acre) premium lot, measuring 126 ft x 368 ft, offering the perfect canvas to build your dream home or investment property. Enjoy the peace and privacy of country-style living, all while remaining conveniently within city limits and just minutes from London, Lambeth, Delaware, and a full range of amenities.This prime parcel features ideal grading for a walk-out design, a well on site that meets all city requirements, and gas and hydro available at the road. Commuters will appreciate the quick access to Highways 401 and 402.Adding exceptional value, a building permit for a multi-unit triplex has already been obtained, and the R1-14 zoning allows for a variety of development options.Opportunities like this are rare - offering the perfect balance of rural tranquility and urban convenience. Don't miss your chance to create the lifestyle or investment you've been envisioning. (id:53488)
Century 21 First Canadian Corp
361 Spruce Street
London East, Ontario
Welcome to 361 Spruce Street, a charming 112-storey home filled with warmth, character, and thoughtful updates throughout. Set on a spacious corner lot in a quiet East London neighbourhood, this home offers the kind of comfort and convenience that make everyday living easy. Step inside to a bright, open living space with hardwood floors and an extended layout that flows into a beautifully refreshed kitchen with modern cabinetry and tile flooring. The main level includes two inviting bedrooms and a stylish bath with a rainfall shower. Upstairs, a generous primary bedroom creates its own private retreat with space for a reading nook, office corner, or future walk-in closet. The finished lower level adds even more room to stretch out, featuring a welcoming recreation space with pot lights, a convenient 2-piece bath, a large laundry area, and plenty of storage. Outside, enjoy a fully fenced backyard with fruit trees, a double gate for trailer access, a 10x10 shed, and a wood porch with a roll-up canopy for relaxing summer evenings. The detached garage offers power and a smart opener, while the private double driveway adds great practical value. This location is ideal - walk to Kiwanis Park, enjoy quick access to shopping and amenities, and be minutes from the new Hard Rock Hotel and the incredible 100 Kellogg Lane, Canada's largest entertainment complex. A warm, inviting home with great outdoor space, modern comforts, and a lifestyle that's hard to beat. (id:53488)
Prime Real Estate Brokerage
210 Cornell Drive E
Central Elgin, Ontario
Located in the highly desirable Orchard Beach neighbourhood of Port Stanley, this custom-built home offers a rare blend of elegance, comfort, and panoramic views. Perched above the village, the property overlooks the village and Lake Erie, providing a peaceful and scenic backdrop from multiple vantage points. Ideally situated, it's just a short 5-minute walk to Little Beach and only 7 minutes to the vibrant village core filled with shops, restaurants, and local charm. The beautifully landscaped exterior features a covered front porch, double garage, and concrete driveway, creating an impressive welcome. Inside, the foyer opens into a bright, open-concept main level with soaring ceilings and large windows that fill the space with natural light. The kitchen, dining, and living areas flow seamlessly and include a gas fireplace-perfect for entertaining or everyday living. A cozy family room nearby offers a quiet space to relax and opens to a partially covered deck with spectacular lake views, ideal for outdoor dining or summer evenings. The second floor offers two generous bedrooms and a full bath, while the third floor is dedicated to a private primary suite featuring a walk-in closet, 3-piece ensuite, and sitting area with access to a balcony-your own private retreat. The lower main level includeds a laundry room & 2-piece bath. The basement has an additional bedroom, 3-piece bathroom, workshop with garage walk-up, and a family room that opens to a backyard oasis with river rock landscaping, fire pit, and lake views. With potential for multigenerational living or Airbnb income, this exceptional home offers luxury, function, and an unbeatable location. (id:53488)
The Realty Firm Inc.
8516 Townsend Line
Lambton Shores, Ontario
Step saving bungalow on mature lot in quiet town of Arkona. Two bedrooms. Large eat-in kitchen. Lots of natural light. Some updates. Newer electrical panel. Quick possession available. Sold as is. (id:53488)
Blue Forest Realty Inc.
2004 Evans Boulevard
London South, Ontario
Welcome to this newer aged home ideally located in a sought-after south London neighbourhood with quick highway access - perfect for commuters and busy families alike! There are many amazing features to note here including a large yard backing onto a quiet walking path with forest and walk-out basement! This unique multi-level layout featuring its modern construction and plenty of natural sunlight offers 3 spacious bedrooms, 2.5 bathrooms, with a bright and open-concept main floor living space. The kitchen offers a functional design, an island style breakfast area, and direct access to the large backyard that has the potential for the utmost privacy. With a layout that is convenient for entertaining it also offers a welcoming flow that is ideal for everyday living and relaxing outdoors. Upstairs you will find a generous primary suite with walk-in closet and ensuite bath, along with two additional bedrooms and additional full 4-piece bath. The laundry is conveniently located on the second level in close proximity to all the bedrooms. The unfinished basement provides excellent potential with even more opportunity to add living space, a home gym, office, or recreation room with a bathroom rough-in. The walk-out basement is a feature you will love with the private yard this property has to offer. Additional features include an attached garage, concrete driveway, and modern mechanical systems - all within a quiet, family-friendly community close to parks, schools, and shopping. This property can truly shine as it presents an amazing opportunity for anyone to add their own personal touches, Do not miss out on your opportunity to own a newer home in one of London's most convenient locations! (id:53488)
Century 21 First Canadian Corp
66 St Bees Close
London North, Ontario
Located in the best spot of north London, minutes away from Western University (UWO),Masonville Mall, and University Hospital. 4+1 bedrooms, 4 full bathrooms, and a 2 car garage. Well maintained kitchen and appliances, hardwood floor on first and second floor, maintenance free composite deck, good condition of furnace and air conditioner. (id:53488)
Initia Real Estate (Ontario) Ltd
37 Jennifer Road
London North, Ontario
Bungalow for sale! Quiet area large ranch home in North London, 3+2 bedrooms,3 full bathrooms, 2-car Garage, Big and bright living room, and fully finished basement. The property hardwood flooring throughout living, dining, & family rooms. Open concept for the Kitchen and the family room with gas fireplace. The master bedroom offers a walk-in closet & 4pcs en-suite bath. Convenient main floor laundry. The lower level has a huge family room, 2 bedrooms,2 spare rooms, and storage room. Furnace, A/C, windows, gas fireplace had been updated 5 years ago. Best for new comer, retired people, Western university students or children for Jack Chambers Elementary school. (id:53488)
Initia Real Estate (Ontario) Ltd
35 Hummingbird Crescent
London South, Ontario
Beautifully updated 2-storey home in sought-after Westmount, steps to great schools, parks, and shopping. Move-in ready with 3 spacious bedrooms, 2.5 baths, and a bright open layout. The main floor features an inviting living/dining area, cozy family room, beautiflly updated chefs kitchen with large waterfall quartz island, and patio doors leading to backyard. Convenient main-floor laundry, 2 piece bath and double-car garage entry. Second level boasting 3 generous bedrooms and two fully renovated baths, including a stunning ensuite with stand alone tub, and double sink vanity. Finished lower level for even more space, with rough-in for bath and kitchen. Book your private showing today! (id:53488)
Century 21 First Canadian Corp
3 - 74a Church Street
Stratford, Ontario
This 2 bedroom, 2 full bath, stunning condo offers the best of Stratford living affordable, elegant, and perfectly positioned to enjoy all the attractions the area has to offer. Whether you're a professional, retiree, or someone who has simply fallen in love with Stratford, this condo is an absolute must-see! Nestled in an A+ location, this stunning 1-level apartment condo is perfect for those seeking a low-maintenance lifestyle without compromising on style and convenience. Located in a newly refurbished 3-plex, this home offers both comfort and modern living, with exclusive parking and a prime location that's hard to beat. Only 40 minutes to London or Kitchener! Contact us today to learn more about our Pick Your Perk program, a flexible incentive offering up to $30,000 in value! (id:53488)
Thrive Realty Group Inc.
2 - 74a Church Street
Stratford, Ontario
This 2 bedroom, 2 full bath, stunning condo offers the best of Stratford living affordable, elegant, and perfectly positioned to enjoy all the attractions the area has to offer. Whether you're a professional, retiree, or someone who has simply fallen in love with Stratford, this condo is an absolute must-see! Nestled in an A+ location, this stunning 1-level apartment condo is perfect for those seeking a low-maintenance lifestyle without compromising on style and convenience. Located in a newly refurbished 3-plex, this home offers both comfort and modern living, with exclusive parking and a prime location that's hard to beat. Only 40 minutes to London or Kitchener! Contact us today to learn more about our Pick Your Perk program, a flexible incentive offering up to $30,000 in value! (id:53488)
Thrive Realty Group Inc.
1 - 74a Church Street
Stratford, Ontario
This 2 bedroom, 2 full bath, stunning condo offers the best of Stratford living affordable, elegant, and perfectly positioned to enjoy all the attractions the area has to offer. Whether you're a professional, retiree, or someone who has simply fallen in love with Stratford, this condo is an absolute must-see! Nestled in an A+ location, this stunning 1-level apartment condo is perfect for those seeking a low-maintenance lifestyle without compromising on style and convenience. Located in a newly refurbished 3-plex, this home offers both comfort and modern living, with exclusive parking and a prime location that's hard to beat. Only 40 minutes to London or Kitchener! Contact us today to learn more about our Pick Your Perk program, a flexible incentive offering up to $30,000 in value! (id:53488)
Thrive Realty Group Inc.
355 Hamilton Road
London East, Ontario
Welcome to 355 Hamilton Rd! Located in the heart of the city, just steps away from everyday amenities.This charming 1.5-storey century home has been fully renovated from top to bottom with modern finishes and quality workmanship, all completed under city permits. Featuring, 3 bedrooms and 3 bathrooms, A stylish soft-close kitchen with brand-new appliances. Massive fully fenced yard with fresh sod, and big enough to add a detached shop. New stamped concrete double driveway, and so much more. Nothing spared in this home, offers incredible value and is truly a must-see! Let this move-in-ready beauty be yours. Book your private tour today. (id:53488)
Century 21 First Canadian Corp
1294 Springbank Avenue
London South, Ontario
This property is located on a highly desirable street in Byron. The home was originally configured as a 1.5-storey dwelling. During a renovation under taken by the current owner, the upper-level bedrooms were removed to create a vaulted, open-concept living area. As a result, the property no longer contains traditional bedrooms. Current sleeping accommodations are currently provided by a custom Murphy bed (approximate value: $18,000).The basement has restricted ceiling height and is considered suitable for storage use only. It is not conducive to future living-space development. Renovation work completed by the current owner may not comply with applicable building codes. There are outstanding building permits related to this work, and completion, inspection, and compliance with all permits shall be the sole responsibility of the purchaser. The seller reports an investment of approximately $60,000 in a fully custom kitchen and island. Prospective buyers may also consider demolition and redevelopment to determine best use for this lot. Existing zoning may permit the possibility of converting the property to a multi-family configuration, subject to applicable municipal requirements, approvals, and due-diligence by the purchaser. The deck accessed from the rear patio door is incomplete and is not safe for use. (id:53488)
Prime Real Estate Brokerage
2899 Cromarty Drive
Thames Centre, Ontario
67 acre agricultural property featuring a vacant, purpose built former mushroom production facility totalling approximately 60,418 sq. ft., constructed to high industrial standards with extensive infrastructure including 3 phase power, advanced water treatment systems, climate controlled growing rooms, shipping and receiving areas, offices, and mezzanine space. The property also includes multiple support buildings, greenhouse, workshops, and storage facilities, along with a well maintained single family residence with a separate secondary living unit. Zoned Agricultural with Environmental Protection and Wetland areas, the land offers a mix of workable acreage, established plantings, reforested areas, and natural features. Ideally suited for specialized agricultural, agri-food, or controlled environment operations, with excellent road access and close proximity to London and major highways. Equipment not included. Being sold as is, where is with no representations or warranties of any kind by brokerage, brokers or seller. (id:53488)
Just Farms Realty
287 Highway 24 Road
Norfolk, Ontario
Rural Elegance Meets Practical Living. Discover the perfect blend of charm and functionality on this family sized country property. Set on a spacious lot, this two-story brick and stone residence offers timeless curb appeal with modern comforts. The home features multiple garage bays, a separate workshop building, and a paved driveway ideal for hobbyists, collectors, or entrepreneurs. Inside, you'll find generous living space, abundant natural light, and thoughtful design suited for both family life and entertaining. Whether you're seeking a peaceful retreat or a working homestead, this property delivers. 6 bedrooms with one on the main floor, 4 full bathrooms, huge custom kitchen with island, and dining room seats 14 comfortably. The basement has large windows and separate entrance from the garage for future multi generational living opportunity. Located minutes from Lake Erie and surrounded by Norfolk County's scenic farmland, this is your opportunity to own a slice of Ontario countryside with room to grow. (id:53488)
RE/MAX Centre City Realty Inc.
17248 Wyton Drive
Thames Centre, Ontario
A rare and scenic small acre hobby farm with a wonderful quality built home by its original owner. Approx 2.7 acres of rolling land with a stunning barn, 3 rows of tall evergreens, 2 paddocks, a small run in, 2 horse stalls and more. The barn encompasses extensive storage areas, 2 possible mechanic/workshop areas (one access door is 10 x 12 ft) stall area ( water is at the barn) and a walk up to a lovely large attic space with Built in storage and two sections (one was used as a hay storage area with a drop access to the stall area). A sun filled home as you enter the front door into a large open entrance foyer with updated stair railings, beautiful hardwood flooring, formal living room with a pretty southerly view, separate dining room plus an eat in kitchen! 2 oversized bathrooms, a spacious yet cozy feeling family and games room areas on the third level. Family room with large windows, wood burning fireplace and a walk out to enclosed sun room on that same level. Ample parking spaces, 2 car garage with inside entry to a mudroom. Geothermal Heating/Cooling, Updated shingles, windows (various years), central vacuum. A quiet road close to the Thorndale community, parks and easy access to Trails End Market, Heemans, Golf courses and a hop skip and a jump into London. (id:53488)
RE/MAX Advantage Realty Ltd.
3 - 40 Fairfax Court
London North, Ontario
Discover an exceptional opportunity in Northwest London's desirable Whitehills neighbourhood. This spacious 3-bedroom, 3-bathroom condo with an attached garage offers a versatile multi-level design, abundant natural light, and an unbeatable location close to Western University, University Hospital, the Aquatic Centre, and nearby parks and trails.The main living area features soaring ceilings, large windows, and sliding doors that open onto a private deck-perfect for relaxing or entertaining. Overlooking this space is the bright kitchen and dining area, designed for easy flow and connection between levels. Upstairs, you'll find three generous bedrooms, including a primary suite complete with a walk-in closet and private 2-piece ensuite.The lower level provides even more flexibility with a bonus room ideal for a recreation space, home office, or fitness area, plus a laundry zone with ample storage. While the home would benefit from some cosmetic updates, it offers solid fundamentals and plenty of potential to make it your own. Set in a mature, convenient location close to schools, transit, shopping, and green spaces, this property presents a fantastic opportunity for first-time buyers, investors, or anyone looking to add value in a well-established community. (id:53488)
Forest Hill Real Estate Inc.
1984 Jubilee Drive
London North, Ontario
Welcome to your dream home where pride of ownership and stylish living come together in perfect harmony. Nestled on a quiet, family-friendly street in highly sought-after Northwest London, this beautifully maintained raised ranch offers the perfect blend of comfort, function, and modern flair. Step inside to discover a bright, open-concept great room with gleaming hardwood floors and oversized windows that fill the space with natural light. The showstopper kitchen has been thoughtfully renovated with quartz countertops, sleek stainless steel appliances, custom cabinetry, and generous storage - designed for both everyday living and effortless entertaining. The upper-level flex space is bathed in light and ideal for a home office, cozy family room, or play area - customize it to suit your lifestyle! Downstairs, the fully finished lower level offers even more living space with a warm and inviting gas fireplace, Three spacious bedrooms, and a full 4-piece bath - perfect for guests, teens, or multi-generational living. Step outside to your private backyard oasis, complete with a large entertaining deck, lush landscaping, full fencing, and your very own greenhouse a serene space to enjoy your morning coffee or evening gatherings under the stars. Move-in ready with premium finishes throughout - this home checks all the boxes! Unbeatable location - walk to top-rated schools, parks, and the vibrant Hyde Park shopping and dining district. It is a must see!! (id:53488)
Royal LePage Triland Realty
116 Sheldabren Street
North Middlesex, Ontario
TO BE BUILT - The popular 'Zachary' model sits on a 50' x 114' lot with views of farmland from your great room, dining room & primary bedroom. Built by Parry Homes, this home features a stunning two-story great room with 18-foot ceilings & gas fireplace, a large custom kitchen with quartz counters, an island, & corner pantry. French doors lead to a front office/den. 9' ceilings and luxury vinyl plank flooring throughout the entire main floor. On the second floor, you will find a beautiful lookout down into the great room, along with 3 nicely sized bedrooms and the laundry room. Second floor primary bedroom features trayed ceilings, 5pc ensuite with double vanity & large walk-in closet. 2 more bedrooms, 4 pc bathroom & a laundry room complete the 2nd floor. Wonderful curb appeal with large front porch, concrete driveway, and 2-car attached garage with inside entry. Please note that photos and/or virtual tour are from previously built models, and some finishes and/or upgrades shown may not be included in standard spec. Taxes & Assessed Value yet to be determined. (id:53488)
Century 21 First Canadian Corp.
12 Chester Street
St. Thomas, Ontario
Welcome to 12 Chester Street, a rare and inspiring property in the heart of St. Thomas. Originally built in 1890 as a church, this unique structure blends historic charm with the flexibility and space today's buyers and investors are seeking. Spanning approximately 2,192 square feet on the main and 1700 on 5he lower levels, the building offers nearly 3900 square feet of total living space. The main floor features a large great room with soaring ceilings and abundant natural light, a welcoming foyer, two 2-piece bathrooms, and a spacious office-ideal for remote work or creative use. The lower level is fully equipped for residential living, with a full eat-in kitchen, dining area, living space, primary bathroom, laundry room, and bedroom quarters. It's a comfortable layout that suits a variety of living or rental scenarios. Zoned R3, this property presents exciting potential for conversion into a triplex. There is also a possibility for the construction of a large garage with an additional dwelling unit above-offering further options for added living space or rental income, and parking for 10 cars. Set on just over half an acre and located close to local amenities, parks, and schools, this property combines historic character with modern opportunity. Whether you're looking to invest, redevelop, or settle into a truly one-of-a-kind space, 12 Chester Street offers a canvas full of possibility. Explore the potential! This is a property that invites your imagination. Roof replaced 2023 (id:53488)
RE/MAX Centre City Realty Inc.
45 - 1555 Highbury Avenue N
London East, Ontario
Welcome to Unit 45 - 1555 Highbury Avenue N, a beautifully maintained 2-bedroom, 2.5-bath condo townhome that blends comfort, style, and everyday convenience. Proudly owned by its original owner, this home showcases true pride of ownership throughout. Ideal for first-time buyers, families, or down-sizers, the bright and airy main floor features large windows, an open-concept layout, and a functional kitchen with ample cabinetry, perfect for both entertaining and daily living. The spacious primary bedroom offers a full ensuite and convenient pocket door access to a 2-piece bathroom, while the second bedroom provides flexibility for guests, a home office, or growing families. Step outside to your private deck, perfect for morning coffee or evening BBQs in a quiet, low-maintenance setting. The finished lower level adds even more living space with a generous recreation room/family room, a large den with double closets, a full bathroom, and plenty of storage, ideal for a gym, hobby room, or home office. Additional features include a single-car garage with inside entry, furnace &A/C (2017), and a backyard awning (2023). Located in a quiet, well-managed community and just minutes from all essential amenities, this home is a must-see with incredible potential and ready for your personal touches. Don't miss out, book your viewing today! (id:53488)
Century 21 First Canadian Corp
Century 21 First Canadian Corp. Dean Soufan Inc.
328 Plane Tree Drive
London North, Ontario
Welcome to 328 Plane Tree Drive, a gorgeous updated two-storey family home on a premium lot in desirable North London. This spacious home features 4+1 bedrooms, 3.5 bathrooms, and a bright, open layout perfect for modern family living. Enjoy a newly renovated kitchen with sleek cabinetry, newer countertop stainless steel appliances, and a large eating area with patio doors leading to a fully fenced backyard. The main floor also offers newer tile flooring, family area / dining and living rooms, fresh paint, beautiful fireplace, and main floor laundry for added convenience. Upstairs, the newly renovated bathrooms showcase contemporary finishes and a spa-like feel. The lower level includes a second kitchen, an additional bedroom, full bathroom, and a large rec room with a second beautiful stone wall fireplace - the basement is ideal for extended family or an in-law suite setup. Located steps from Plane Tree Park, soccer fields, walking trails, and minutes to Masonville Mall, St. Catherine of Sienna public school, Western University, Lucas Secondary, and Masonville Public School. This home combines style, function, and a fantastic location - a truly move-in-ready home in one of London's most sought-after neighborhoods! (id:53488)
Streetcity Realty Inc.
75 Glass Avenue
London East, Ontario
A warm, welcoming home in Kiwanis Park with space for the whole family. The covered front porch sets the tone for a property thats been well cared for.The main floor offers a bright living room with plentiful natural light, two bedrooms, an updated bathroom, and a kitchen and dining area with granite counters, new stove, fridge, and dishwasher, plus a walkout to the backyard.Upstairs, the primary bedroom spans the entire level with built-in storage and room to unwind. The finished basement adds two more rooms, a full bath, a family rec room and a full laundry with new washer and dryer.The private, fully fenced yard is designed for both relaxation and entertaining, featuring an in-ground pool, gazebo, fire pit, gas BBQ hookup, and garden shed. Mature trees have been cleared to open the space, and updates include a new stove vent and ceiling replacement.Only 5 minutes to Argyle Mall and 10 minutes to the 401! (id:53488)
RE/MAX Centre City Realty Inc.
Exp Realty
591 Concession 4 Road
Alfred And Plantagenet, Ontario
Escape the city and embrace a slower, more peaceful lifestyle. Down a tree-lined country road, a grand willow greets you. Relax outdoors listening to the breeze, curl up on the enclosed porch on a rainy evening, or stargaze through your bedrooms sliding doors. Each season shines here, birds and wildflowers in summer, fiery leaves in fall, snowy landscapes framed by panoramic windows in winter.This 3-bedroom, 2-bath farmhouse (approx. 2,200 sq. ft.) blends rustic charm with modern updates: a brand-new kitchen, refreshed bathrooms, new flooring, drywall, and septic. Wood beams and a log-style staircase bring character, while the dining rooms carved family portrait, created by past artist owners, anchors the homes creative history. The living room centers on a large stone wood-burning fireplace, both cozy and efficient.Upstairs, the oversized primary suite is a retreat with panoramic windows, luxury bath, and access to a top-floor wraparound balcony. Enjoy morning coffee, summer sun, autumn leaves, or night skies from your own private perch.Outdoors, approx 15 acres feature five ponds, a creek, and an outdoor stone fireplace/dining area built from creek stones. A 2,000 sq. ft. studio/workshop with double doors and panoramic windows is perfect for business, art, or hobbies, with an additional 3-car shed for vehicles and equipment.The home is being sold as is, cosmetic touches remain, but major updates are complete. (id:53488)
Fair Agent Realty
241 Harvest Lane
Thames Centre, Ontario
Introducing The Manchester, set within Dorchester's upscale, family-friendly Boardwalk at Mill Pond neighbourhood. Proudly presented by Stonehaven Homes, this one-floor model home is conveniently located just a short drive from Highway 401, outside the City of London. This two-bedroom, two-bathroom home sits on a premium walkout lot and features a refined brick and stone exterior with clean architectural lines, contemporary roof profile, covered front entry, and an attached two-car garage.Inside, the home is greeted by a welcoming foyer with an 11-foot ceiling, seamlessly connecting to the formal dining room. A den with closet space and large window provides flexibility for a home office or additional living area. The open-concept layout includes a spacious kitchen with ample cabinetry, centre island with a sink and seating, bright living room with tray ceilings and fireplace, and a dinette with doors leading to a covered rear porch-ideal for outdoor entertaining.The primary bedroom offers a walk-in closet and four-piece ensuite, while the second bedroom is generously sized with a closet and convenient access to the main four-piece bathroom. A laundry room with direct garage access adds everyday functionality. The unfinished basement provides a blank canvas for future customization.Experience the craftsmanship of Stonehaven Homes in the desirable Boardwalk at Mill Pond community in Dorchester, offering a refined approach to modern living in a peaceful setting. Please note: The render is for illustrative purposes only. (id:53488)
The Realty Firm Inc.
136 Furnival Road
West Elgin, Ontario
Discover the perfect blend of character, space, and modern updates in this welcoming 4-bedroom, 1.5-bath home set on a generous 0.52-acre lot backing onto peaceful farmland. Offering excellent functionality for families, the main floor features an updated kitchen (2015), a formal dining room, and a warm family/living room connected by original French doors-a charming nod to the home's history. A convenient main floor office provides the ideal workspace or can easily be converted into a 5th bedroom. The main floor also includes a 2-piece bath with rough-in for a shower, adding future flexibility. Upstairs, you'll find a bright 4-piece bathroom and all four spacious bedrooms, perfect for growing families or guests. Additional updates include vinyl windows, 100-amp breaker panel, and modern utilities including natural gas, municipal water and sewer, and fibre optic internet. Step outside to enjoy the expansive yard with ample room for kids, pets, or future projects, along with plenty of parking for an RV or boat. Relax or entertain on the huge covered porch off the kitchen, ideal for summer evenings or morning coffee. A 2-car detached garage adds even more storage or workshop potential. Located just 4 minutes from the 401 and 7 minutes to the Port Glasgow marina, this property combines rural tranquility with unbeatable convenience. A rare find with space, charm, and updates-ready for you to make it your own. (id:53488)
Blue Forest Realty Inc.
37 Mcclary Avenue
London South, Ontario
Welcome to 37 McClary Avenue a charming bungalow tucked away on a quiet dead-end street in the heart of South London. This 2+1 bedroom, 1 bathroom home is the perfect blend of character and modern comfort. Step inside to find fresh new flooring flowing through the main living and kitchen areas, where a stylish modern kitchen with newer appliances makes everyday living and entertaining a joy. Out back, your private retreat awaits. A newer deck wraps around the heated pool, creating the ideal summer hangout, complete with a fenced yard and dedicated lounge space perfect for relaxing weekends or hosting friends. The curb appeal is equally inviting, with a cozy front profile that feels right at home in this established neighbourhood. With its adorable street presence, updated interior, and outdoor oasis, this home is ready to impress. Whether you're starting out, downsizing, or simply looking for a place that feels like home the moment you arrive, 37 McClary delivers charm, comfort, and lifestyle in one thoughtful package. (id:53488)
A Team London
56 Sundridge Court
London South, Ontario
Welcome to this well-appointed and updated 3-bedroom, 2-bath, four-level backsplit on a quiet cul-de-sac. Bright and welcoming, the main floor features newer engineered hardwood and a renovated galley kitchen (2018) with white cabinetry, granite counters, stainless double oven, pantry storage and a skylight. Upstairs, all bedrooms include custom closet organizers and hardwood floors. Side entrance to the lower level with a large bedroom, spacious family room, and renovated 3-piece bath with a modern vanity and a tiled shower with niche. Laundry room with a newer LG Wash Tower. Mechanical updates provide peace of mind: high-efficiency furnace, newer tankless water heater, newer central air, and updated windows and doors (2022 & 2010). The fully fenced backyard includes a patio and two storage sheds, while the double driveway offers ample parking. This quiet cul-de-sac also enjoys great proximity to shopping, is steps to Bus Route 16, close to schools, parks, Westminster Ponds, and quick access to the 401. This move-in ready home is an excellent opportunity in a family-friendly neighbourhood. (id:53488)
London Living Real Estate Ltd.
1395 Lawson Road
London North, Ontario
Experience modern luxury in this absolutely stunning 2,400 sq ft detached residence. This isn't just a home; it's a complete lifestyle package!Gourmet Kitchen: Chef-inspired space featuring stainless steel appliances and premium finishes.Elevated Design: Enjoy the warmth of a cozy gas fireplace, the elegance of hardwood flooring, and a spectacular glass staircase-a true architectural feature.Family Space: Offering 4 spacious bedrooms and 2 and a half luxurious bathrooms. The master suite features a private separate balcony perfect for peaceful relaxation. LOCATION & CONVENIENCE: Situated in a highly sought-after area, you are steps away from prestige, including the top-rated London Central Secondary School (9.2 rating). Perfect for the discerning family looking for unparalleled convenience, luxury, and an immediate upgrade to their driveway. UPGRADES : 1) kitchen back splash 2)Ceiling lights 3) light switches work with google in living and kitchen area 4) paint job 5) crown molding 6) new curtains 2 months back. Don't miss this rare opportunity (id:53488)
Shrine Realty Brokerage Ltd.
47 - 101 Southgate Parkway
St. Thomas, Ontario
101 Southgate Parkway is truly one of St Thomas's nicest condo enclaves. Tucked away off the Parkway, but close to shopping and amenities, welcome to unit 47. This property backs onto a dense thicket of evergreens--offering the nicest and most private location in this community. The front porch provides a covered space for seating for several! As you enter the front hall, to your right, a second main floor bedroom w/ double doors. The gleaming hardwood offers an elegant touch and the main bath is a 4 pce! Past the stairs on the main level, this home opens up to the living room and dining space with attractive windows looking out onto the deck, framing the gas fireplace with mantle. The main floor laundry leads to the spacious 2 car garage. The Primary bedroom finishes off the main floor with a 5 pce ensuite and the oversized walk-in closet affords so much storage space.The lower level offers another bedroom plus 3 piece bathroom. This special residence in Wynfield Ridge comes with all the comforts of home (id:53488)
The Realty Firm Inc.
39 - 1990 Wavell Street
London East, Ontario
WOW is right! 1990 Wavell presents a beautifully executed renovation along with an attached garage, two exclusive parking spaces, ample visitor parking steps away and a walkout basement, leading to your own private back patio. Step inside and you'll immediately appreciate the brand-new LVP flooring, updated trim and stylish beige interior doors; that set the tone for the home's warm, modern aesthetic. The main level is anchored by a stunning two-tone kitchen; featuring white and walnut cabinetry, open wood shelving, a beveled subway tile backsplash and all-new stainless-steel appliances. The living room centres around a cozy gas fireplace finished in elegant beveled MDF; an eye-catching focal point that elevates the space. This level also includes a versatile laundry/powder room combo, complete with custom upper cabinetry for added storage and everyday convenience. Upstairs, the third level offers three bedrooms and a full 4-piece bathroom with a shower/tub combo and a modern wood-grain vanity. The spacious primary bedroom provides two closets. Beyond the premium finishes, all major updates have already been completed (furnace, AC and 100 amp breaker panel), offering buyers peace of mind for years to come. There is no other renovated condo like this available in East London. Don't miss your chance to view this exceptional home! (id:53488)
Saker Realty Corporation
506 Eaton Park Drive
London South, Ontario
Welcome to 506 Eaton Park Drive in London's Berkshire Village Community. This executive 2 Storey, 5 bedroom, 4 bathroom home spans over 2500 square feet above ground with additional 1260 square feet of finished space in the lower level. The exterior is made of beautiful red brick and the property is steps to shops, banks, schools, major city routes, public transit and hospitals. The main level features a large open foyer that leads to a formal living room, and an eat in kitchen which opens to the family room. There is also a separate formal dining room and an office. The main floor laundry room and a 2 piece bathroom are conveniently located and inside access to the oversized double car garage. There is also a large sun room off the rear serving as a 3 season sunroom. Ascend the winding staircase to the upper landing which invites you to 4 large bedrooms each with double closets, 2 of which also have walk in closets. The master bedroom is finished with a 4 piece ensuite, walk in wardrobe and a Juliet balcony. The upper hardwood flooring is pristine. The finished basement features an in law suite with living room, bedroom, bathroom, dining room, kitchen, and plenty of storage. Steps to shopping, public transit, schools and major routes. (id:53488)
RE/MAX Centre City Realty Inc.
Contact Melanie & Shelby Pearce
Sales Representative for Royal Lepage Triland Realty, Brokerage
YOUR LONDON, ONTARIO REALTOR®

Melanie Pearce
Phone: 226-268-9880
You can rely on us to be a realtor who will advocate for you and strive to get you what you want. Reach out to us today- We're excited to hear from you!

Shelby Pearce
Phone: 519-639-0228
CALL . TEXT . EMAIL
Important Links
MELANIE PEARCE
Sales Representative for Royal Lepage Triland Realty, Brokerage
© 2023 Melanie Pearce- All rights reserved | Made with ❤️ by Jet Branding
