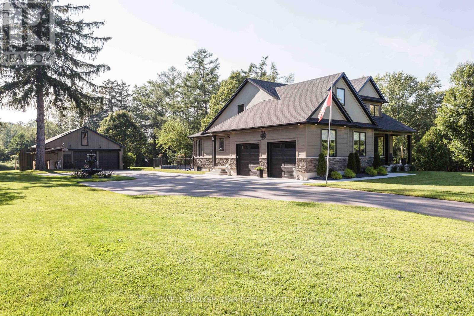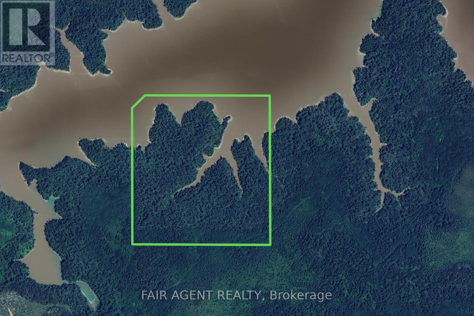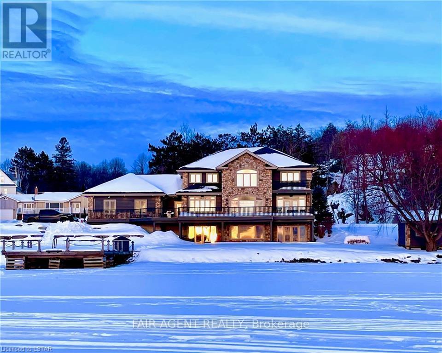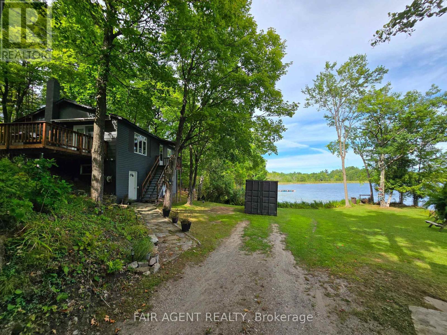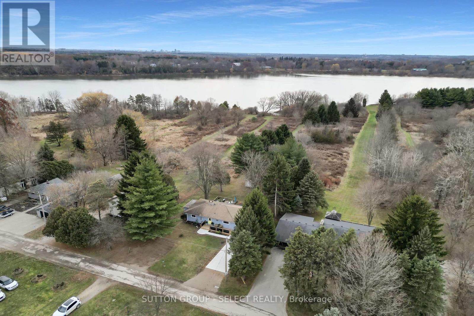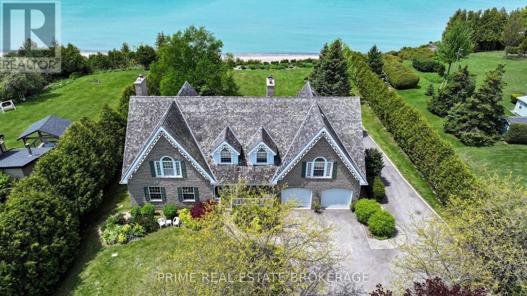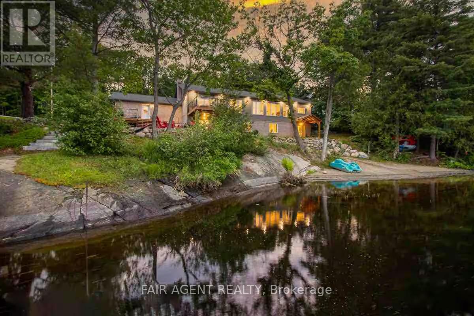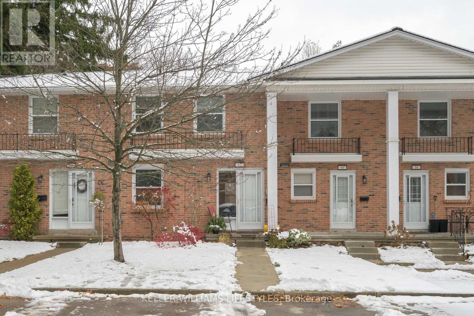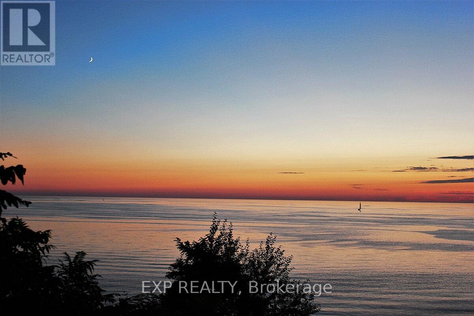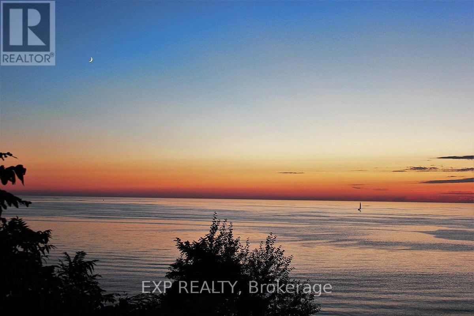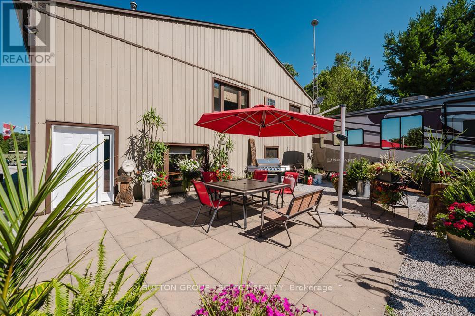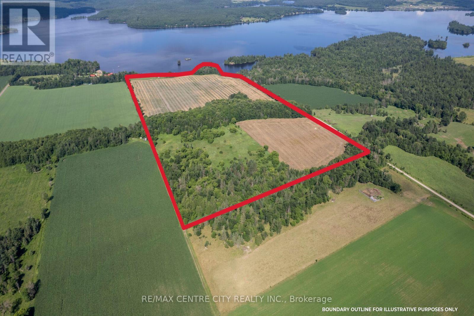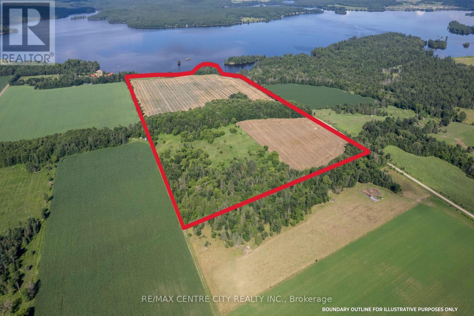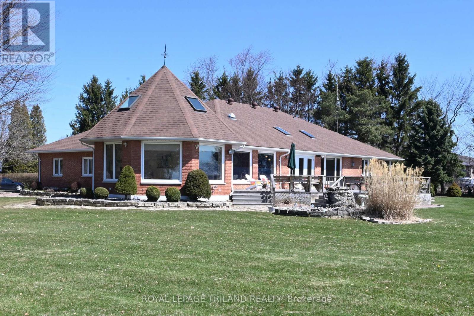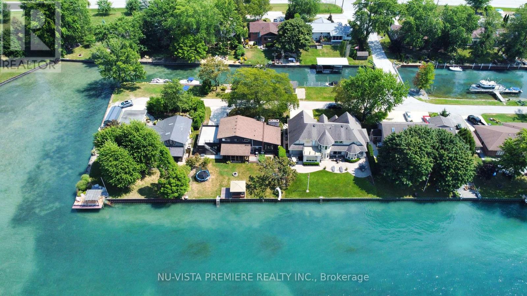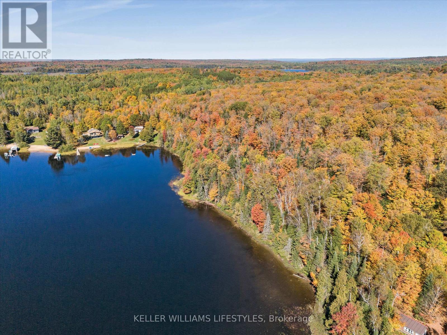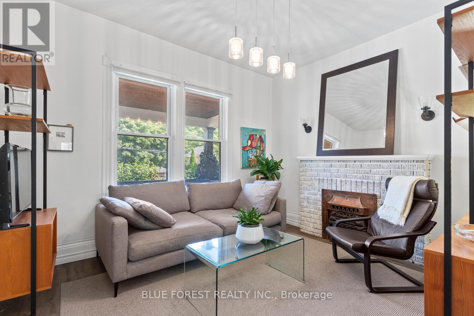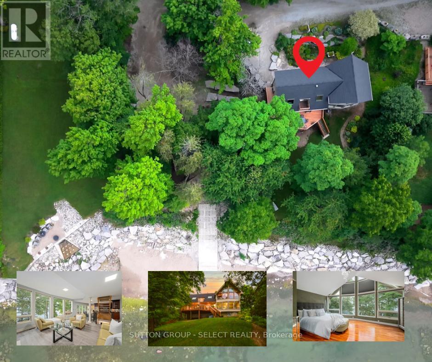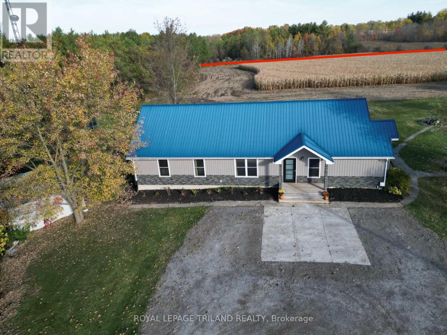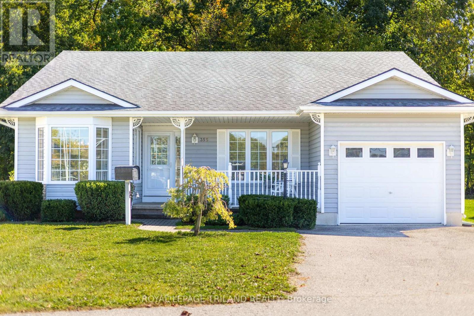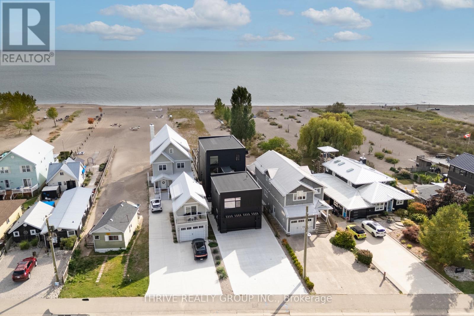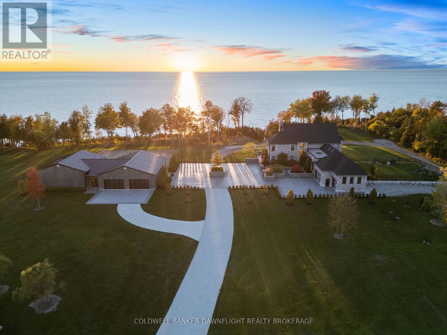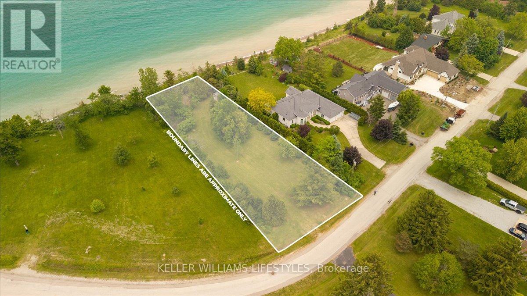8037 Springwater Road
Central Elgin, Ontario
Welcome to peaceful country living on a serene and beautifully treed 1.3 acre mature lot. This meticulously maintained custom home offers space, comfort, and versatality that is perfect for families, multi-generational living, and those who crave nature right outside their door. The main living area is warm and inviting, featuring soaring cathedral ceilings and a cozy gas fireplace, creating the ideal gathering space. With five bedrooms total, the layout is thoughtfully designed to include a main floor primary bedroom and a fully finished lower level two bedroom in-law suite offering privacy and flexibility for extended family or guests. Additional highlights include main floor laundry, a 2 car garage attached plus a 2 car detached garage, and a heated inground pool perfect for summer entertaining and relaxing in your own backyard oasis. Outdoor enthusiasts will love the lifestyle this property offers. Walking trails and scenic ponds are just steps away making daily walks, family adventures, and peaceful moments in nature effortless. This is truly a nature lover's dream, blending tranquil country living with space for the whole family to enjoy. A rare opportunity to own a private retreat that feels like home the moment you arrive. (id:53488)
Coldwell Banker Star Real Estate
Pcl 458 Lt 11 Con 5 (N1/2)
Iroquois Falls, Ontario
THIS 159.5 ACRE WATERFRONT PROPERTY has over 2,600 FEET OF SHORELINE. The property which is a 3.5 mile boat ride, about 10 minutes from Twin Falls Landing, has approx. 130 acres of woodland and another 29.5 acres of land under the waters of the Abitibi River. SURFACE, MINERAL AND TREE RIGHTS COME WITH THE PROPERTY(except the pine trees which belong to the Crown). The property can also be accessed via logging road and atv trails, (atv trails will require some brush work as it has been a few years since the property was accessed this way. The easiest way is by boat on the river). This property is located on the natural border (the Abitibi River) between WMU 27 and 28 and is a sportsman's dream, with world-class walleye and northern pike fishing in the Abitibi River and into Abitibi Lake itself. Also the healthy population of moose and black bear make this place a prized location for harvesting larger game. (id:53488)
Fair Agent Realty
10 Mill Road
Parry Sound Remote Area, Ontario
Located in the tranquil northern reaches of Ontario, this waterfront masterpiece in Port Loring offers approx 4,000 square feet of thoughtfully designed living space on 1.41 acres, featuring an impressive 400 feet of shoreline along Wilson Lake. Fully furnished and crafted with precision, this custom-built home presents a kitchen that will inspire any chef, complete with expansive granite countertops, a central island, and premium stainless steel appliances. The home includes four generously sized bedrooms, highlighted by a luxurious primary suite with a spa-like ensuite, featuring a walk-in shower, a jacuzzi tub, and a custom walk-in closet by Toronto's Organized Interiors. A private office with bespoke wood cabinetry caters to remote work needs, while a full walk-out basement with heated floors remains a blank canvas for your vision. Outdoors, the property truly shines with a large pier and dock system that accommodates up to six boats, a three-bay garage with heated tile flooring, and an interlocking brick driveway. Additional features, such as a full irrigation system and an automatic power backup generator, provide unparalleled convenience. Whether you're enjoying the stunning sunsets, immaculate landscaping, or the area's peaceful environment, this property delivers a seamless blend of luxury, comfort, and natural beauty. Ideal for creating memories with family and friends, its a retreat like no other. (id:53488)
Fair Agent Realty
510 Cherie Hill Lane
Tay Valley, Ontario
Tucked along the shoreline of quiet Adams Lake, 510 Cherie Hill Lane offers a relaxed and private four-season escape just 15 minutes from Perth. With over 100 feet of direct lake frontage, a private dock, and flat grassy space for gatherings around the fire pit, this property is designed for both play and peace. Inside pairs a cozy living room with large picture windows that bring the lake right into view. The kitchen is functional and full of charm, with vintage touches and direct access to the elevated deck perfect for morning coffee or evening BBQs under the trees. Three comfortable bedrooms and a full 3-piece bath round out the main level. The lower-level walkout basement adds excellent storage or workshop potential, with high ceilings and a wide-open layout ready for finishing. Outside, you'll find multiple storage sheds, parking for four, and plenty of space to store water toys or gear for year-round activities. The setting feels private and natural, with a backdrop of mature trees and a gentle slope to the water. Whether you're looking for a weekend getaway or a year-round residence, this property makes it easy to unplug and enjoy lake life. Close to Rideau Ferry, Murphy's Point Provincial Park, and with direct access to Big Rideau Lake by boat, this is a rare waterfront opportunity that blends simplicity with potential. (id:53488)
Fair Agent Realty
21069 Riverview Drive
Thames Centre, Ontario
Embrace this rare opportunity to own a charming lakefront property on the tranquil shores of Fanshawe Lake. Situated in a beautiful conservation park on affordable leased land with low taxes, this home offers a serene retreat from the daily grind of everyday life. This solid 3-bedroom bungalow has been lovingly updated throughout, featuring recent enhancements such as an attached garage (2023), formal entryway, and open concept main floor complete with a stunning stone fireplace. The wall of windows (2022) brings in natural light while providing captivating views of the lake and backyard sanctuary. The modern kitchen, remodeled in 2022 with new appliances, is both stylish and functional, boasting an inviting island for added convenience. Step outside onto your private back deck to relish nature and the lakefront - ideal for paddling, canoeing, kayaking, or leisurely strolls along scenic nature trails. Additional upgrades include: new siding (2023), furnace/AC (2020), electrical (2021), upgraded insulation (2020), and a new concrete driveway (2025). Don't miss your chance to enjoy this exceptional property and your dream lifestyle for years to come. (id:53488)
Sutton Group - Select Realty
72797 Ravine Drive
Bluewater, Ontario
Rare Lakefront Opportunity: Luxury Estate with Direct Beach Access on Lake Huron. Wake each morning to the rhythm of gentle waves and golden sunlight glistening on the water. At 72797 Ravine Drive, Bluewater, Ontario, this lakefront estate captures the essence of refined waterfront living. No steep staircases, no long descent, just pristine sand and Lake Huron's sparkling shoreline at your doorstep. Expertly designed by Oke Woodsmith, this 5,000+ sq. ft. custom estate blends timeless craftsmanship with modern comfort. Expansive windows frame breathtaking lake views, while warm wood finishes, elegant millwork, and multiple fireplaces create a sense of luxury that still feels like home. The open-concept layout invites connection. Imagine morning coffee in a sunlit kitchen overlooking the waves, family gatherings by the fire, or summer nights under a canopy of stars on your private patio.With 7 bedrooms and 7 bathrooms, including a 2-bedroom guest suite above the garage, there's space for everyone to unwind in privacy. Dual geothermal systems and a 400-amp hydro service ensure year-round efficiency and comfort. Two gentle staircases lead directly to the sandy beach, making every day feel like a vacation.Nestled between Grand Bend and Bayfield, this lakefront retreat is moments from White Squirrel Golf Club, boutique shops, fine dining, and vibrant marinas offering the perfect blend of seclusion and convenience.This is more than a home, it's a legacy property, where unforgettable moments and generational memories are made. Opportunities like this on Lake Huron are exceptionally rare. Learn more about this extraordinary Bluewater estate before it's gone. (id:53488)
Prime Real Estate Brokerage
849 Dry Pine Bay Road
French River, Ontario
Tucked away on the shores of the French River, this fully renovated bungalow offers a rare blend of space, comfort, and waterfront living, all within reach of local amenities. With six bedrooms and three bathrooms spread across a spacious, light-filled layout, there's room here for the entire family to relax or gather together in style. The main level impresses with soaring ceilings and exposed beams, anchored by a beautifully updated kitchen with quartz countertops, a large island, and modern fixtures. Expansive windows throughout the open-concept living and dining areas frame peaceful views of the water and surrounding forest, bringing nature in. Downstairs, a second full kitchen, additional living space, and multiple bedrooms make it ideal for multi-generational living or hosting guests. Outside, enjoy a private sandy beach perfect for swimming, a deep-water dock for boating, and multiple outdoor seating areas for unwinding after a day on the river. The lot offers 119 feet of direct frontage on the French River, with a gently sloping, landscaped yard, a firepit area, and plenty of room for play. Notable upgrades include a new heat pump system for efficient year-round comfort and significantly reduced energy costs, plus a double attached garage and parking for up to 12 vehicles. With low property taxes, flexible possession, and turn-key readiness, this is a waterfront opportunity that truly delivers. Located just off Dry Pine Bay Road, you're surrounded by nature while still being a manageable drive to Sudbury, local shops, and essential services. This property is also a licensed and long-standing Airbnb, boasting a strong rental history, perfect for buyers looking for an income-generating retreat or a turnkey investment with established success. Whether for year-round living or a luxurious getaway, this home is ready to welcome its next chapter. (id:53488)
Fair Agent Realty
62 - 1385 Commissioners Road W
London South, Ontario
Easy, beautiful, affordable living in the heart of Byron! Immaculately maintained 3 bedroom, 1.5 bathroom townhome in the well managed Ye Olde Silo complex. With convenient access to hiking trails, and direct access to the Thames River this home is perfect for someone with an active lifestyle- kayaking, hiking, walking the dog, birdwatching, or just sitting on your private patio and taking in the sounds and sights of the Thames, you'll never be bored here. Walking distance to every amenity imaginable, including Byron Northview School, Metro, The Library, restaurants, a plethora of medical offices, dentists, and Springbank park, it's the best of "small town" living feel while still being close to everything. Inside you'll find a bright and spacious home with fresh neutral paint and updated flooring throughout. There is nothing to do here but move in and enjoy low maintenance living in a vibrant community. The kitchen offers timeless white painted cabinets, newer appliances including built in dishwasher and OTR microwave and tons of natural light. The 3 bedrooms all offer spacious closets and share access to an updated 4pc bathroom with plenty of storage. Finished lower level family room offers additional space, and a large storage room is a perfect way to keep all the hobbies organized, even the kayak has a space here!The outside patio is your perfect retreat, landscaped with beautiful foliage including a majestic Japanese maple with a view unparalleled by even nearby million dollar homes (better yet- no more Raking- that's included in your condo fees!).Low condo fees of $347.00 include exterior maintenance such as roof, doors, windows, snow removal and more (Status has been ordered and will be added once available). (id:53488)
Keller Williams Lifestyles
6 Irene Crescent
Bluewater, Ontario
Build your Dream home here! Executive Loys located on a quiet cul-de-sac Backing on to Lake Huron off the end of Kippen Rd just North of Saint Joseph located about half way between Grand Bend and Bayfield. Just under one acre serviced lots with custom walkway to the shores of Lake Huron or build your own short staircase down to the beach from your own backyard. (id:53488)
Exp Realty
5 Irene Crescent
Bluewater, Ontario
Build your Dream home here! Executive Loys located on a quiet cul-de-sac Backing on to Lake Huron off the end of Kippen Rd just North of Saint Joseph located about half way between Grand Bend and Bayfield. Just under one acre serviced lots with custom walkway to the shores of Lake Huron or build your own short staircase down to the beach from your own backyard. (id:53488)
Exp Realty
9450 Longwoods Road
Chatham-Kent, Ontario
This is probably one of the most unique residence you will find. It consists of a large multiuse building sitting right on the edge of Chatham. The lot is over 5 acres and it is great example of your home being a vacation destination as well as your home. The lot extends right from highway 2 right back to the Thames River. The back half of the lot is a fantastic retreat with the river, a fire pit, a variety of shade trees, a walking path and some manicured green space. The main building is broken into 3 parts. The back third of the building is a two story residence with in-floor heating and ductless wall unit air conditioning. It is a cozy comfortable space that has been home for the current owners for over 20 years. The middle third of the building was a retail space for an RV equipment and supply business. The front third of the building was a large work shop where the owner serviced trailers and RV's. This property would be ideal for a like minded business or any type of mechanic, construction company or anyone else that would value a five acre lot with a large shed and residential unit. It could potentially be developed further to increase the value of the property with additional accessory buildings added or severed and sold. The wall between the retail space and the shop is a dividing wall and could easily be removed if the buyer wants a bigger open shop area. Alternatively leave it as is and rent out one or both of the shops. This property is worth a look, you may actually love it as much as the current owners and their realtor. (id:53488)
Sutton Group - Select Realty
Pt Lts 38 & 39 Conc 9
Whitewater Region, Ontario
With over 2200' frontage on the Ottawa river, 54 cultivated acres and over 10 acres of hardwood bush this 92.75 acre parcel has many potential uses. Located just 12 minutes from Highway 17 and 15 min from the town of Cobden, this property offers great access. The cultivated acres are made up of a productive St Rosalie & Renfrew Clay, and are currently rented to a local farmer. The bush has a nice variety of hardwood trees which are set along a ridge. The river frontage has several nice spots to build a house, cottage or seasonal accommodation. Properties like this don't come to the market often, come see it for yourself! (id:53488)
RE/MAX Centre City Realty Inc.
Pt Lts 38 & 39 Conc 9
Whitewater Region, Ontario
With over 2200' frontage on the Ottawa river, 54 cultivated acres and over 10 acres of hardwood bush this 92.75 acre parcel has many potential uses. Located just 12 minutes from Highway 17 and 15 min from the town of Cobden, this property offers great access. The cultivated acres are made up of a productive St Rosalie & Renfrew Clay, and are currently rented to a local farmer. The bush has a nice variety of hardwood trees which are set along a ridge. The river frontage has several nice spots to build a house, cottage or seasonal accommodation. Properties like this don't come to the market often, come see it for yourself! (id:53488)
RE/MAX Centre City Realty Inc.
7154 Talbot Trail
Chatham-Kent, Ontario
Nestled on the picturesque North shore of Lake Erie, the Lakehouse is a fabulous custom-built ranch that offers a luxurious and serene living experience. This property is designed for easy one-floor living, featuring an open and inviting layout that seamlessly blends comfort with elegance. The heart of this home is the expansive great room and kitchen combo, perfect for both relaxing and entertaining bathed in natural light, thanks to the wall-to-wall windows that provide breathtaking, views of the sparkling lake. From here, you can step out onto the south-facing sundeck, an ideal spot for enjoying your morning coffee or hosting evening gatherings. Adjacent to the kitchen is a formal dining room, where you can host dinner parties and family gatherings in style. The main floor also boasts a cozy family room with a fireplace, offering a warm and inviting atmosphere for the whole family. The primary bedroom retreat, featuring a spacious layout and a 5-piece ensuite bathroom. A second guest bedroom on the main floor provides comfort and privacy for visitors. The lower level of the home offers two additional bedrooms for guests or family members, a recreation room, a games room, and laundry area. With ample storage space, this area can be adapted to suit a variety of needs, whether you desire a home gym, office, or additional living quarters. Situated on four manicured acres, the property offers stunning year-round views and plenty of outdoor space to enjoy. A triple car garage with a heated workshop provides ample room for vehicles and hobbies alike. The Lakehouse is conveniently located just 8 minutes from the charming town of Blenheim, ensuring easy access to amenities and services. Whether you are seeking a permanent residence or a vacation retreat, the Lakehouse on Talbot Trail promises an exceptional living experience. (id:53488)
Royal LePage Triland Realty
3943 Seaway Road
St. Clair, Ontario
VERY RARE FIND!!! 4-season home located on a small island with only 9 other properties-- making it ultra exclusive! The island is serviced by a municipal bridge and offers high-speed fiber optic INTERNET, gas, city water & city sewers making it an ideal place to either live, retire or cottage. Located close to prestigious Fawn Island, this property features panoramic blue-water views on both sides. It includes a private canal and boat slip with a maintenance-free front-yard deck deck. The 5-level split, mid-century modern plan showcases a striking combination of stone, cathedral ceilings, and natural wood, giving it a truly unique feel. The home has been renovated from top to bottom with tens of thousands of dollars in improvements and updates. Enjoy multiple spaces to take in the water views including a huge screened-in Florida room, a 19ft x 25 ft 2nd floor deck off the primary bedroom with stairway access to the rear yard plus stairs AND a slide into the water, as well as a Gazebo deck (built with maintenance free materials) at the water edge. Inside, the home features 3 good sized bedrooms, 3.5 baths, an updated kitchen, a formal dining room, an additional eating area overlooking the lake, and a spacious great room with cathedral ceilings and a stone gas fireplace. The lower level is fully finished and features a games/family room and a full wine cellar clad in natural brick. Technical features include high efficiency split heat pump units in 2023as well as efficient gas water heating. It is very rare to find a waterfront property with its own protected canal for boat and seadoo docking while still enjoying all the amenities of a city property. Located just 4 km to Sombra, 30 km to Sarnia, 40 km to Chatham and 130 kms to London. Call today to book a private viewing of this spectacular property! (id:53488)
Nu-Vista Premiere Realty Inc.
Nu-Vista Primeline Realty Inc.
0 Balsam Lane
Nipissing, Ontario
Build your dream waterfront home or cottage on beautiful Ruth Lake. This newly severed parcel of nearly 10 acres features approximately 650 feet of pristine shoreline and breathtaking western exposure, perfect for enjoying spectacular sunsets. With two approved building envelopes, you have the flexibility to design your ideal retreat. Choose a prime building site right on the lake for stunning year round views, or build along Alsace Road, a municipally maintained road and create a charming bunkie and dock down by the water. The property has frontage on Alsace Road and can also be accessed via the scenic private road, Balsam Lane, which leads directly to the water's edge. Ownership includes a portion of Balsam Lane, shared by the cottagers of the west bay. Located just an hour north of Huntsville and 15 minutes from Powassan, Ruth Lake is a peaceful, spring fed lake with no public access, offering exceptional privacy and exclusivity. This property is situated in the quiet northwest bay, where minimal homes/cottages are situated, providing a tranquil and secluded setting to enjoy fishing, water sports, kayaking, or simply soaking up the serenity of lake life. Enjoy a gradual, sandy entry into crystal clear water, perfect for swimming and boating. With ownership of nearly the entire east side of the west bay, this property offers natural beauty, privacy, and a rare opportunity to create your own waterfront paradise. Offers must be conditional upon completion of the severance (id:53488)
Keller Williams Lifestyles
623 Dufferin Avenue
London East, Ontario
Updates galore in this OEV beauty! The main level features 2 bedrooms + den and a large 4 piece bathroom with separate jetted tub and stand up shower. Relax in the front living room with ornamental fireplace, which could also be a formal dining room. The eat in kitchen features high ceilings, stainless steel appliances and white cabinetry. The large rear bonus room/den with separate entrance & gas fireplace is a great flex space, perfect for an office, play room or 3rd bedroom! The lower level has a separate entrance, large living space and full 4 piece bath making this a great in-law suite or potential second unit/Air BnB potential! Loads of extra storage in the utility room is another plus. Parking for 2 cars, a garden shed and patio with a beautifully landscaped pollinator garden in both the rear and front garden, making this property virtually maintenance free. With updates including new roof, furnace and central air (2022), as well as a concrete driveway (2021), the possibilities are endless in this home. Close to downtown, The Factory, parks and independent shops, this move in ready home is perfect for an investment, or a family home! (id:53488)
Blue Forest Realty Inc.
3692 Beverly Glen
Plympton-Wyoming, Ontario
Escape to your private lakefront oasis, a hidden gem tucked away on a whisper-quiet dead-end street in a charming enclave, just 20 minutes from Sarnia and an hour from London. With over 107 feet of private sandy beach and crystal-clear water, every evening delivers world-class sunsets that paint the sky in fiery hues.This two-storey, 4-bedroom, 2-bathroom home features a sunroom with lake view, a cozy living room with a wood-burning fireplace, and a spacious dining area for family gatherings. An extra family room offers relaxation space, while a main floor bedroom,opposite a full bathroom, is ideal for guests or a home office. A convenient laundry/utility room completes the level. Upstairs, the large primary bedroom boasts lake views and new sliding doors to a recently redone roof area (20-year warranty), perfect for a potential balcony. Two additional bedrooms and a full bathroom complete the upper level. Outside, enjoy a wraparound deck, a Tiki bar with hydro, and a lower-level deck with hydro leading to the sandy beach with clear blue water, and a new boat/jet ski ramp. The large yard has a powered shed and a mini orchard of peach, pear, apple, and newly planted cherry trees. Move-in-ready updates include new flooring and lighting, fresh interior and exterior paint, a 2017 furnace and on-demand water heater, a 2017 main roof, a 2019 window, and spray-foam insulation in the 2015 crawlspace for energy savings. Nestled in a top-rated school district and a neighborly gem of a community, this lakefront sanctuary blends modern upgrades, cozy charm, and unparalleled natural beauty-your forever happy place awaits. Claim your slice of paradise with a private sunset tour today. (id:53488)
The Realty Firm Inc.
5284 Cliff Road
Lambton Shores, Ontario
A RARE OPPORTUNITY TO OWN ONE OF LAMBTON SHORES' MOST EXCLUSIVE BEACHFRONT ESTATES | 222 FEET OF PRIVATE SHORELINE ON AN ACRE OF PRISTINE, SECLUDED BEAUTY. Perched on a natural cliff and surrounded by lush greenery and mature trees, this property offers breathtaking scenery, lake views, and year-round comfort. This beautifully updated and maintained 3-bed, 2-bath home is flooded with natural light and lake views from every angle. The main floor features expansive windows, sliding doors to a wraparound deck, a cozy living room with a fireplace, main floor laundry, and a full bath. Upstairs, the spacious primary bedroom offers panoramic lake views and a stunning skylight ensuite bathroom. A secondary bedroom includes a private balcony overlooking the water. Your third bedroom features a beautiful, expansive skylight whether you use it as a home office or a cozy bedroom, you'll enjoy the serene views all day long. The walk-out basement is unfinished, offering endless potential for customization. Major updates include roof + 2 skylights (2022 with transferrable warranty), furnace & A/C (2020), and ravine & rock wall reinforcement (2019 & 2021). Two beautiful lookout points for enjoying sunrises and sunsets. Private boat launch suitable for Sea-Doos, kayaks, and paddle-boards an uncommon luxury along this shoreline - nearby public launches for larger vessels. The expansive lot has been cherished for family gatherings, yoga sessions, and even camping offering a unique lifestyle experience surrounded by nature and privacy. There's endless parking available, perfect for hosting friends and extended family. Just minutes from the town of Forest, offering shopping, Community Health Centres, schools, parks, golf courses, and farmers markets. Enjoy small-town charm with proximity to Grand Bend, Sarnia, and Lake Hurons most picturesque shoreline. Private shoreline with no public access - limited deeded passage preserves exclusivity. The place you feel the moment you arrive. (id:53488)
Sutton Group - Select Realty
32896 Chalmers Line
Dutton/dunwich, Ontario
Come and View this 50-Acre Farm with Ranch Home, Forested Land, and Outbuildings. Discover the perfect blend of rural charm and modern functionality on this beautiful 50-acre property, featuring a harmonious mix of open space and mature forest. Tucked away in a private, peaceful setting, the land offers both natural beauty and practical versatility-ideal for recreation, hobby farming, or generating income with approximately 20 acres currently rented at $200/acre. The property includes a comfortable ranch-style home, a spacious 20' x 35' Quonset hut, and a detached garage-perfect for equipment storage, workshop space, or expanding your rural lifestyle. Inside, the home offers an open-concept great room combining the kitchen, dining, and living areas, with a walkout to a deck that overlooks a well-cared-for pond-a perfect spot to relax and enjoy the view. The main floor layout is both functional and spacious, featuring: 4 bedrooms, A 4-piece bathroom and a 2-piece bathroom, Main-floor laundry, Storage areas for added convenience Recent updates to the home include: Hardwood floors in bedrooms and hallway (2019), Fully renovated bathrooms (2020), New propane furnace and air conditioning system (2021), Updated exterior siding (2022), Multiple new windows (2022), New front door (2022), New patio door (2023). This well-maintained property offers the ideal combination of comfort, utility, and natural beauty. Whether you're looking for a private homestead, income-generating acreage, or a tranquil escape, this farm has the potential to fulfil a wide range of goals. The two main fields (front and middle, ~19 acres) are tiled. The small rear field is not tiled. (id:53488)
Royal LePage Triland Realty
355 Shannon Boulevard
South Huron, Ontario
GRAND COVE SITE BUILT HOME WITH GARAGE BACKING ONTO MATURE WOODS | VIEW OF THE WATER/GRAND COVE NATURE POND FROM FRONT OF HOME! Come fall in love with one of the best locations in Grand Bend's sought after Grand Cove retirement community. This is Rice Homes' 2003 1450 SQ FT Huntington Model and it's being offered for resale for the first time in history! This lovely property has only had its original owners, who hand-picked this prime location from the developer. Case in point, this is a top location in the Cove, but the house itself is sure to impress as well! As you enter the home, you are bathed in natural light below vaulted ceilings accenting the open concept living kitchen, dining area in a way that makes it feel larger than life. Just beyond the gas fireplace, you'll walk out to an updated sundeck adjacent to one of several bay windows in the home overlooking your own private forest. The kitchen with breakfast nook is in great condition with all appliances included with the refrigerator just updated a few years ago. The 2 bedrooms and 2 full bathrooms are both very generous in size and also an excellent condition. The main level master with walk-in closet, large bay window and an ensuite bath with his and hers sinks is a rare feature in Grand Cove. Speaking of rare features in Grand Cove, not only does this site-built gem have an attached garage with inside entry to a large mudroom with laundry and laundry sink, it also has a partial height basement with a full concrete floor offering an endless amount of dry storage. The furnace, A/C, washer/dryer, and the roof were just replaced a few years ago - so much value here! Priced well below every recent site build with a garage (and even the one that just sold without a garage) this one won't last long. Land lease fees of approximately $850 a month are applicable. (id:53488)
Royal LePage Triland Realty
416 Edith Cavell Boulevard
Central Elgin, Ontario
Nestled on the sandy shores of Lake Erie, this newly built custom home offers a blend of modern luxury and cottage living. Just a short walk to downtown Port Stanley, with easy access to local shops, restaurants, and the vibrant beach town atmosphere while enjoying the privacy of your own lakefront retreat.This three-storey home spans over 3,500 square feet and features 5 spacious bedrooms, and 4.5 bath, including an primary suite with a 5-piece ensuite, walk-in closet, and wet-bar. The layout also offers in-law capability and multiple entertainment rooms, making it ideal for family gatherings or hosting guests. Floor-to-ceiling glass patio doors frame endless water views on every floor and open onto a private beachfront setting. A unique catwalk bridge connects the main spaces together, and leads to the kitchen, open concept living room, and dinette.With an attached garage perfect for storage, there is enough parking for 6 cars. Every detail of this home has been crafted to showcase the beauty of Port Stanley beach while offering comfort and privacy. (id:53488)
Thrive Realty Group Inc.
79585 Cottage Drive
Central Huron, Ontario
Indulge in luxury at this 13 acre Lake Huron estate, where meticulous craftsmanship and attention to detail converge to create an unparalleled retreat. The house boasts a main floor with two bedrooms, including a 3-piece en suite and a walkout to the patio/hot tub; complemented by an additional 2-piece bathroom, and lakeside windows offering breathtaking views. Enter the open-concept kitchen, dining, and living room; soaring to the ceiling of the second story, with second-level windows overlooking the lake; further enhanced by a butler's pantry, grand piano, office, and laundry/mudroom. Ascend to the second level, where four bedrooms, each boasting lake views, await; accompanied by a 4-piece bath with heated floors. The primary bedroom stands as a sanctuary, featuring a self-contained laundry room, retractable TV, gas fireplace, and expansive walk-in closet with built-ins. Even more impressive is the 6-piece en suite, offering floor-to-ceiling windows, heated floors, a tub, a bidet toilet with a heated seat, and a shower that doubles as a steam room. The third level boasts a 3-piece bath, storage room, and a fully equipped bar; while the rooftop patio offers unparalleled views of Lake Huron. The basement, an entertainment haven, features four bunk beds, an entertaining/ games area, hockey shooting room, a 3-piece bath, bar area, wine room, and a theatre room. The guest house features two full-sized change rooms doubling as luxurious bathrooms, a commercial-sized gym fully equipped with top-of-the-line fitness amenities, and a separate living area with two double beds and bunk beds. The patio has composite decking, and offers views of the beach volleyball courts, Lake Huron, and the outdoor kitchen; while the garage provides ample space for vehicles or recreational toys. Two golf greens, a private road to the beach, and extreme erosion protection add to the appeal of this incredible property. (id:53488)
Coldwell Banker Dawnflight Realty Brokerage
4262 Bluepoint Drive
Plympton-Wyoming, Ontario
Heres your chance to secure an exceptional, nearly 1-acre building lot with direct Lake Huron frontage in the desirable community of Bluepoint. Measuring 100.1 x 389.29 feet, this spacious property offers the perfect canvas for your dream lakefront residence. Flanked by only one neighbouring property to the east and a township-owned park to the west, the setting provides enhanced privacy. Mature trees line the perimeter, creating a peaceful, natural backdrop. Take in magnificent sunsets and enjoy easy access to the lake, with Highland Glens newly upgraded boat launch just a 3-minute drive away. Scenic municipal trails nearby offer the perfect place to walk, unwind, and spot local wildlife. A charming bunkie with a loft adds bonus utility to the property. Located only 10 minutes from the amenities of Brights Groveincluding grocery stores, pharmacies, restaurants, and moreand just 20 minutes to major retailers in Sarnia. Municipal services (water, sewer, hydro, and gas) are available at the lot line. HST applicable if required. Dont miss this incredible opportunity to build your lakeside vision in beautiful Bluepoint. (id:53488)
Keller Williams Lifestyles
Contact Melanie & Shelby Pearce
Sales Representative for Royal Lepage Triland Realty, Brokerage
YOUR LONDON, ONTARIO REALTOR®

Melanie Pearce
Phone: 226-268-9880
You can rely on us to be a realtor who will advocate for you and strive to get you what you want. Reach out to us today- We're excited to hear from you!

Shelby Pearce
Phone: 519-639-0228
CALL . TEXT . EMAIL
Important Links
MELANIE PEARCE
Sales Representative for Royal Lepage Triland Realty, Brokerage
© 2023 Melanie Pearce- All rights reserved | Made with ❤️ by Jet Branding
