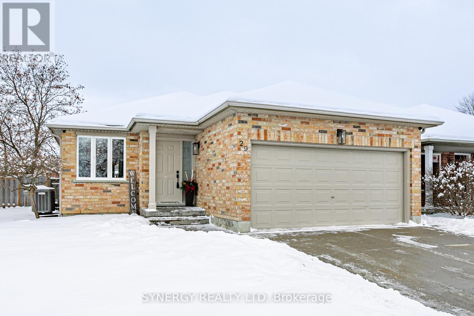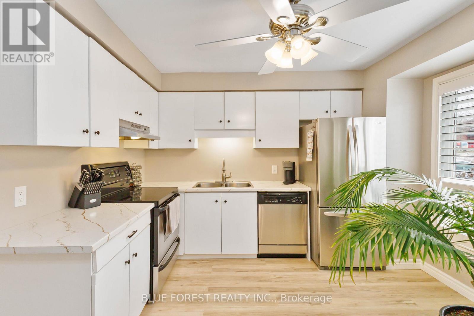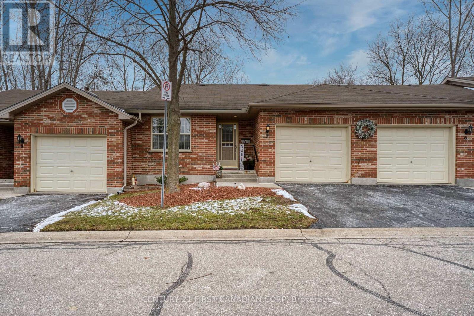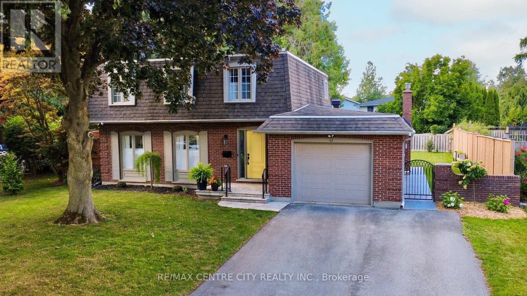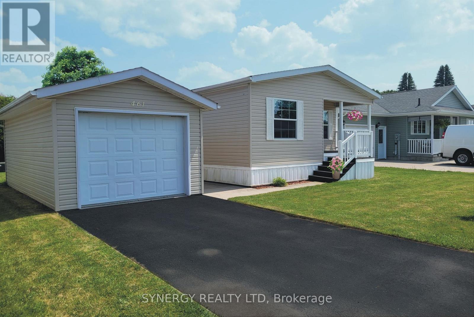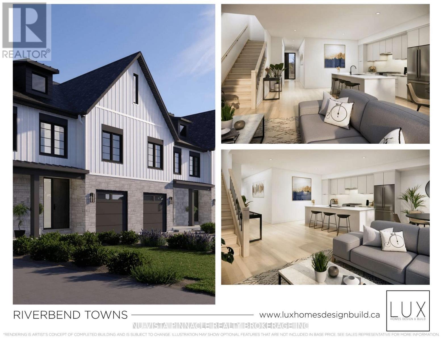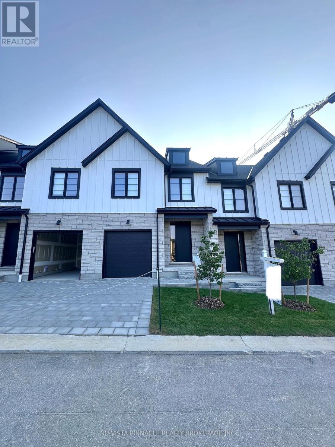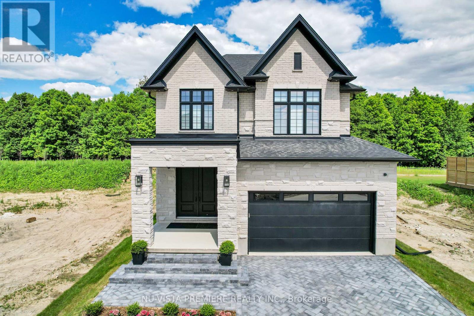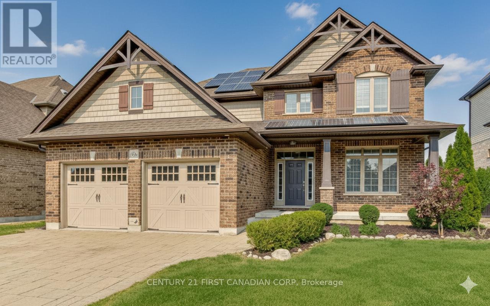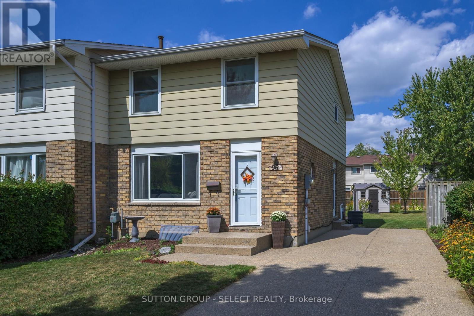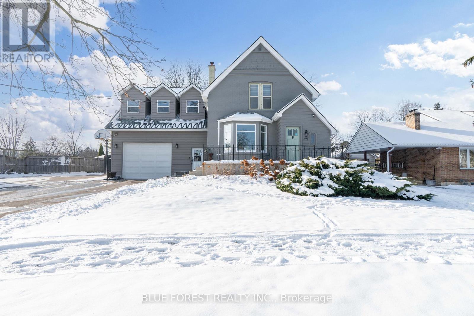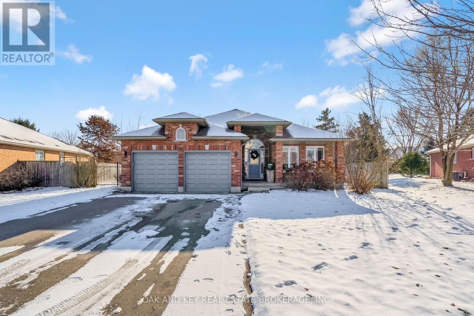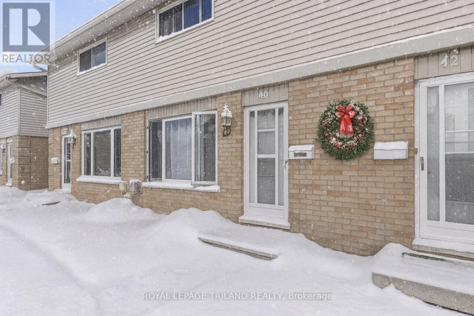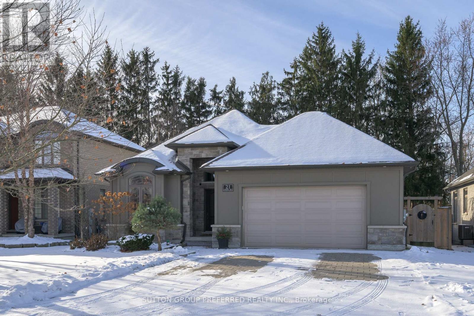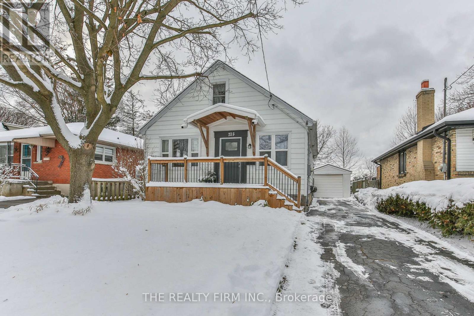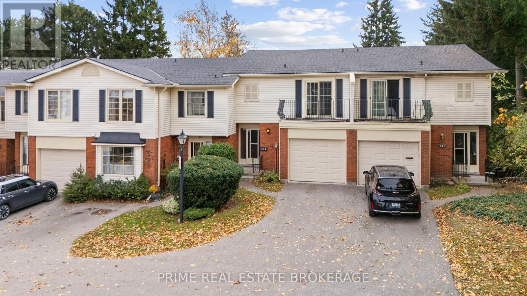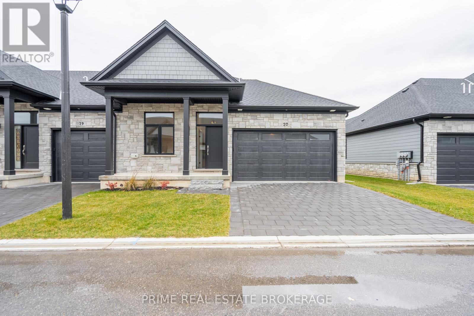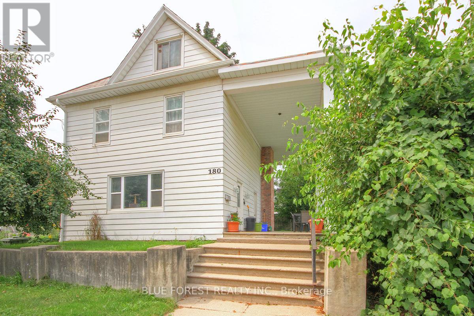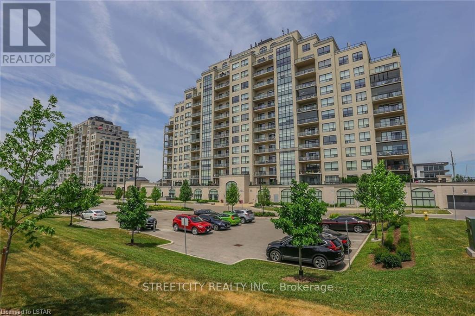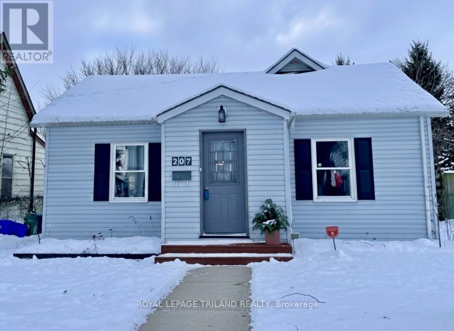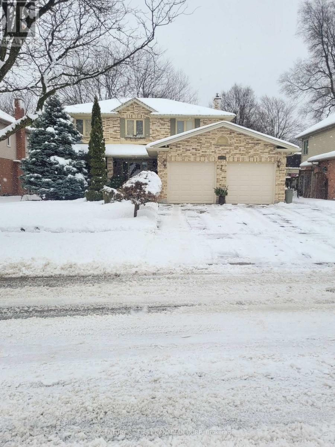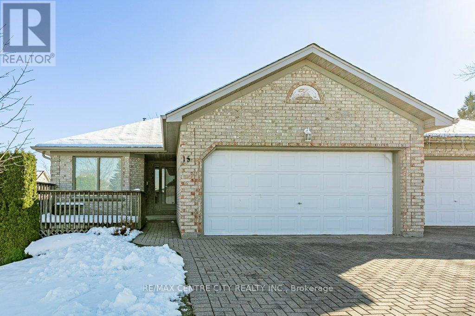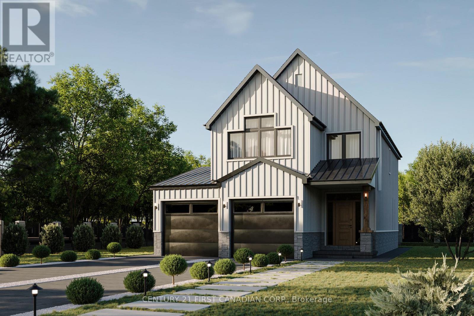29 Juniper Crescent
Strathroy-Caradoc, Ontario
Welcome to 29 Juniper Cres. 2 + 1 bedroom, 3 bathroom home offering bright, modern living spaces with a FULLY Renovated main floor, designed for both comfort and style ideally located in a quiet, family-friendly subdivision and a short walk to York sports complex and park, giving you endless entertainment options, paved walking trail, and many recreational opportunities right at your fingertips.The open-concept living area features a gorgeous floor to ceiling fireplace, creating a warm and inviting atmosphere. The brand-new modern kitchen is equipped with contemporary cabinetry, large 4 person quartz island, sleek finishes, and ample workspace-perfect for daily living and entertaining. Step outside to the private deck off the kitchen, complete with a hot tub for unwinding in every season or just relaxing and watching the kids play in the fully fenced back yard.The primary bedroom includes a stunning 5-piece ensuite, offering a spa-like retreat. Two additional bedrooms, including a flexible lower-level room, provide plenty of space for family, guests, or a home office.The family room with it's cozy gas fireplace expands your living space and is ideal for movie nights or maybe a fun family games night.Other recent upgrades include a new A/C (2025) and Furnace (2025), hot and cold water lines installed to the outside of house. New shower in basement. Combining modern updates with a functional layout and a prime location, this home is a perfect fit for families and anyone seeking a move-in-ready property in a welcoming community. (id:53488)
Synergy Realty Ltd
6 - 35 Waterman Avenue
London South, Ontario
Updated condo in south London, Located just minutes walk to Victoria Hospital, Parkwood and White Oaks Mall this is an extremely convenient location! There are restaurants, grocery stores, pharmacies, shopping, and all other amenities nearby as well. The main level has recently been freshened up with new flooring and paint throughout, there is a large foyer, a powder room, updated kitchen with new counter tops, dining area and living room that is accented by a natural wood fireplace! Upstairs are 3 spacious bedrooms with new flooring and the updated 4pc washroom. The lower level has a finished recreation room that adds a ton of living space to the home as well as a huge storage space that could be developed into additional living space. Outside is a private fenced in yard with interlocking brick patio requiring no maintenance. Just enjoy hanging out and relax! Parking has never been an issue as the owner is given 1 Exclusive parking space directly outside the unit and in addition there are many visitor spots directly out front that are accessible to this unit! Book your showing today! (id:53488)
Blue Forest Realty Inc.
7 - 80 Centre Street
London South, Ontario
Coventry Woods Bungalow Townhome Backing onto GREEN SPACE! Bright 2+1 bedroom, 3 bath unit featuring and open-concept layout with skylight, a modern kitchen with updated countertops, sinks & taps, and stainless steel appliances (2021). Main level includes a cozy gas fireplace in the family room, a primary bedroom with a 3-pc ensuite and walk-in closet, main floor laundry, and inside entry to the garage. Walk out to a private deck from the living/dining area. Fully finished walkout basement with large bedroom, cozy rec room and 3-pc bath. Updates: Furnaced & AC (2025), hot water tank (2025, owned), water softener (owned), front door (2023), primary bedroom window (2025), Roof inspected last year. Fantastic location close to Hwy, shopping, trails & schools. (id:53488)
Century 21 First Canadian Corp
41 Milford Crescent
London North, Ontario
Nestled in one of London's most desirable neighbourhoods, this completely reimagined 3-bedroom, 2.5-bathroom Stoneybrook residence is truly one of a kind. Taken right back to the studs and brought to current building codes with upgraded 6-inch exterior walls with new insulation and vapour barrier. This home offers peace of mind with every detail thoughtfully updated. The extensive renovations include all-new electrical wiring and 200-AMP service, upgraded insulation for year-round comfort, and a show-stopping kitchen featuring a spacious butler's pantry with main-floor laundry and a functional yet elegant design. The primary suite has been transformed into a private retreat, showcasing a luxurious 5-piece ensuite with heated floors and a walk-in closet. Throughout the home, new engineered hardwood flooring adds a fresh, modern flow, while the cozy family room has been enhanced with a striking new gas fireplace. Step outside to a beautifully landscaped pie-shaped lot, thoughtfully designed with exterior lighting to create a warm evening ambiance. A brand-new garden shed with electrical adds both charm and practicality to the backyard. Lastly, don't forget to pamper your pooch in the custom-built dog wash station. This home is more than just move-in ready, it is a rare opportunity to enjoy modern construction and timeless design in one of London's most established communities. (id:53488)
RE/MAX Centre City Realty Inc.
461 Richard Crescent
Strathroy-Caradoc, Ontario
Welcome to serene and stress-free living in this charming detached mobile home located in the Twin Elm Estates, a Parkbridge Community in Strathroy! This spacious unit features 3 bedrooms, 2 bathrooms, modern features such as an en suite bathroom, no carpeting for easy maintenance, and a covered front porch perfect for relaxing or entertaining guests. The community offers various recreational activities on-site, providing entertainment options right at your doorstep. Located near shopping, golf and restaurants, this property offers the perfect blend of tranquility and convenience. Don't miss out on the opportunity to make this lovely unit your new home! Hot Water tank owned (2025,) Roof (2024), Sand point and pump for outdoor watering included. (id:53488)
Synergy Realty Ltd
72 - 1175 Riverbend Road
London South, Ontario
CHRISTMAS SPECIAL!!! LIMITED UNITS AVAILABLE! INCLUDES APPLIANCES!! * Under Construction: Seize the opportunity to reserve a lot in the highly sought-after Warbler Woods community in West London! Built by the award-winning Lux Homes Design and Build Inc., recognized with the "Best Townhomes Award" from London HBA 2023, these luxurious freehold, vacant land condo townhomes offer an exceptional blend of modern style and comfort. The main floor welcomes you with a spacious open-concept living area, perfect for entertaining. Large windows flood the space with natural light, creating a bright and inviting atmosphere.The chef's kitchen boasts sleek cabinetry, quartz countertops, and upgraded lightingideal for hosting and everyday enjoyment. Upstairs, youll find three generously sized bedrooms with ample closet space and two stylish bathrooms. The master suite is a true retreat, featuring a walk-in closet and a luxurious 4-piece ensuite. Convenient upper-level laundry and high-end finishes like black plumbing fixtures, neutral flooring and 9' ceilings on main floor add to the homes modern sophistication. The backyard sets this townhome apart from the rest, builder to complete a deck to enjoy your summer evenings!! Enjoy the tranquility of nature right at your doorstep! With easy access to highways, shopping, restaurants, WEST 5, parks, YMCA, trails, golf courses, and top-rated schools, this location is unbeatable. Don't miss your chance to move into this incredible community! CLOSING for spring 2026 AVAILABLE! *Photos of a similar unit in the same subdivision* *FOR QUALIFIED FIRST-TIME HOME BUYERS, you may be eligible for the additional applicable GST Rebate!** (id:53488)
Nu-Vista Premiere Realty Inc.
62 - 1175 Riverbend Road
London South, Ontario
CHRISTMAS SPECIAL!!! LAST UNIT AVAILABLE WITH STUNNING BACKYARD VIEWS! INCLUDES APPLIANCES AND WINDOW COVERINGS!! This is a DEAL not to be missed! These freehold, vacant land condo townhomes, crafted by the award-winning Lux Homes Design and Build Inc., partially back onto protected green space, offering unparalleled breathtaking views. Lux Homes recently won the "Best Townhomes Award" from the London HBA in 2023, a testament to the superior craftsmanship and design you can expect. This 1768 sq. ft unit features 3 spacious bedrooms + study and 2.5 beautifully designed bathrooms throughout. Step inside to a welcoming main floor with an open-concept layout, perfect for modern living and entertaining. Natural light floods the space through large windows, creating a warm and inviting ambiance. The chef's kitchen boasts sleek cabinetry, quartz countertops, and upgraded lighting fixtures, making it the heart of the home for hosting friends and family in style. Additionally, the main floor includes a mudroom, providing extra storage and functionality for your daily routine. Head upstairs to find 3 bedrooms + study. The master suite is your private retreat, complete with a large walk-in closet and a luxurious 4-piece ensuite. Convenient upper-floor laundry adds to the ease of everyday living. Throughout the home, high-end finishes such as black plumbing fixtures, neutral flooring selections, and 9' ceilings on main floor enhance its modern sophistication. The true gem of this property is the backyard...Imagine waking up to the sounds of nature right at your doorstep! Located minutes from highways, shopping, restaurants, parks, the YMCA, trails, golf courses, and excellent schools, this home is a rare opportunity to enjoy luxury and convenience in one of London's most sought-after neighbourhoods. (id:53488)
Nu-Vista Premiere Realty Inc.
3998 Big Leaf Trail
London South, Ontario
Welcome to 3998 Big Leaf Trail - where luxury meets nature in perfect harmony. This 2024 masterpiece by Bridlewood Homes, with interiors by Design by Averil, redefines modern living with its refined finishes, open-concept elegance, and forest-backing privacy. Step inside and be captivated by soaring 10-foot ceilings, a dramatic double-height staircase, and wide-plank hardwood flowing through light-filled spaces. The chef-inspired kitchen is a showstopper - Deslaurier custom cabinetry, Fisher & Paykel integrated appliances, full walk-in pantry, wine fridge, and quartz countertops - every detail designed for both beauty and function. Gather around the gas fireplace in the inviting living room, framed by custom built-ins, a seating ledge, and art-light sconces, or step through to your oversized forest-facing deck - the ultimate private retreat with no rear neighbours, with access to walking path, and a fully fenced yard. The primary suite is pure indulgence with high ceilings, sunset forest views, spa-inspired ensuite featuring a floor-to-ceiling tiled rain shower, and a professionally designed Neiman Market walk-in closet. Each additional bedroom offers generous space, upgraded storage, and designer finishes - including a private junior suite and a Jack & Jill bath for family convenience. Practical elegance continues with a fully customized mudroom/laundry zone, with storage including shoe-pullout cabinetry, an owned tankless water heater, Sonos sound system, and security rough-ins. The basement, with separate side entry, is roughed-in for a legal one-bedroom suite - perfect for multi-generational living or future income potential. Outdoors, enjoy forest trails at your doorstep, landscaped gardens, herringbone driveway, and soffit feature lighting that makes this home shine day and night. Every inch of this home speaks to thoughtful design, craftsmanship, and quality. Don't just find a home - discover your lifestyle at 3998 Big Leaf Trail. (id:53488)
Nu-Vista Premiere Realty Inc.
Nu-Vista Pinnacle Realty Brokerage Inc
1956 Quarrier Road
London North, Ontario
Location, Location, Location!Welcome to this exquisite former model home in the highly sought-after Sunningdale neighbourhood! Offering 4+1 spacious bedrooms, 3.5 bathrooms, and approximately 3,800 sq. ft. of beautifully finished living space, this home sits on a premium pool-sized lot-perfect for outdoor enjoyment.Surrounded by prestigious luxury homes, this property is ideally positioned near the renowned Sunningdale Golf & Country Club and is just minutes from Western University, University Hospital, Masonville Mall, top retail, restaurants, and everyday conveniences. It is also located within the boundaries of top-rated schools, including Masonville Public School and A.B. Lucas Secondary School, and only steps to St. Catherine of Siena Catholic Elementary School, Plane Tree Park, and playgrounds.Inside, the home is move-in ready with thoughtful upgrades throughout. Enjoy newer high-quality hardwood flooring on both the main and second levels, a smart and functional layout, a bright eat-in kitchen, and a spacious family room filled with natural light. The generously sized primary bedroom features a luxurious 5-piece ensuite and a walk-in closet.The professionally finished basement, completed with an official permit from the City of London, includes a large guest bedroom with an oversized window-ideal for extended family or visitors. Additional upgrades include a newer roof, Benjamin Moore Eco Spec paint, newly designed bedroom closets with organizers, a drinking water filtration system, and an owned hot water tank.This stunning home offers exceptional value in one of London's best neighbourhoods. Don't miss this rare opportunity-book your private showing today! (id:53488)
Century 21 First Canadian Corp
96 Elvira Crescent
London South, Ontario
Wonderful White Oaks Semi ready to welcome a new family!! This home is perfect for first time buyers, a young family or those looking to downsize. The property has been lovingly maintained, is close to public transit, White Oaks Mall, schools, restaurants and the South London Community Centre. The main floor has been recently updated and offers a spacious living room eat-in kitchen featuring Quartz counter tops, pull out drawers, GE profile appliances and a coffee bar. Upstairs are three bedrooms and a 4 piece bathroom with tiled shower and porcelain floors. The basement is partially finished and a perfect spot for that retro feel games room, family room or kids play area. Major updates include furnace & AC in 2016, new carpet in 2022, kitchen in 2024 and updated electrical panel. The backyard is spacious with a large deck, vinyl storage shed and plenty of room for kids and pets to play. Don't miss out on this White Oaks beauty and your chance to own a beautiful home in a prime family-friendly location. (id:53488)
Sutton Group - Select Realty
17 George Street
Strathroy-Caradoc, Ontario
Peaceful, Move-In Ready Living in the Heart of Twin Elm Estates! Welcome to 17 George Street, located in Strathroy's premier adult-oriented community where pride of ownership meets a tranquil, park-like setting. This well-maintained home offers the perfect blend of comfort, convenience, and carefree living. Enjoy a bright, carpet-free layout that's fully move-in ready. Ideal for those looking to downsize without compromise. Twin Elm Estates is known for it's beautifully kept homes, manicured lots, and warm community feel. Just minutes to shopping, dining, healthcare, and Caradoc Sands Golf Club, with easy access to Highway 402 for travel to London, Sarnia, and beyond. Experience the ease and comfort of adult community living in one of Southwestern Ontarios best-kept secrets. Lease at $800/mo + taxes, Lot Tax: $44.31 | Structure Tax: $68.42 | Garbage Collection: $11.59 | Total: $924.32/mo (To be verified by management.) (id:53488)
Keller Williams Lifestyles
521 Upper Queen Street
London South, Ontario
Welcome to 521 Upper Queen St., one of Highland's most remarkable homes situated on an impressive 70 ft x 200 ft lot with views of the 18th green at Highland CC. The home showcases timeless character with original hardwood floors, detailed millwork, and heritage features. A 1976 addition-updated with a stunning kitchen, dining, and family combined with the oversized attached garage addition (2021) ft. bonus rooms, has transformed this property into a highly functional, modern home! Inside, the living area at the front features a fireplace wall and an adjoining bonus room, perfect for a den. At the back, the updated kitchen boasts abundant cabinetry, an oversized island, stainless steel appliances, and wall-to-wall windows with peaceful views of the private, park-like yard. A powder room, laundry room, and large pantry add convenience. Upstairs, you'll find 4 bedrooms and 2 full bathrooms. The primary suite features cathedral ceilings, a full wall of windows with backyard views, a walk-in closet, and a 3-piece ensuite. The finished lower level offers a large rec room, bonus rooms, 3-piece bath, additional laundry area, and a partially finished bedroom with a new egress window, ideal for multi-generational living or rental potential. The oversized attached garage (2021) connects to the home via a bright mudroom hallway. Above and behind the garage are three finished rooms-perfect for offices, hobby spaces, guest suites, or a home gym.The sprawling backyard feels like a private park. Fully fenced with newer lower deck and framed by mature trees, including the rare Kentucky Coffee Tree! Offering privacy, shade, and views of the 18th green. Minutes from Wortley Village, Victoria Hospital, Highland Golf Course, and quick access to the 401, this historic, beautifully updated Highland gem is a rare find. (id:53488)
Blue Forest Realty Inc.
34 Fieldstone Crescent
Middlesex Centre, Ontario
Imagine summer days spent by your very own saltwater pool, designed for privacy and making memories. Picture gatherings on your poured concrete patio, laughter filling the air while kids run across the spacious yard or practice basketball and hockey on the poured concrete pad. With a double drive that fits four or more vehicles, in addition to a two car garage, welcoming guests to your home is effortless. Step inside and discover a home built for connection. The open-concept kitchen and living room invite conversation, while the large dining and entertaining area is ready for holiday feasts and celebrations. Four bedrooms and three bathrooms provide comfort and privacy, and the finished basement offers endless possibilities-whether it's a playroom, home gym, or media space. A pool table adds a touch of fun, and abundant storage keeps everything organized. A highly rated school is only a five-minute walk away, and the neighbourhood thrives with parks, community events, local markets, a library and YMCA and an indoor ice rink with elite athletic facilities. Friendly neighbours and business owners who know you by name make it easy to feel at home from the moment you arrive. This home is waiting for its next owner, book a showing today! (id:53488)
Oak And Key Real Estate Brokerage
40 - 320 Westminster Avenue
London South, Ontario
Welcome Home! Just steps from London's major healthcare hubs (Victoria Hospital, Children's Hospital, and Parkwood Institute) this charming, well-maintained townhome offers comfortable, low-maintenance living close to parks, grocery stores, and restaurants. Lovingly cared for by the same owner for over 15 years, the home features a bright, carpet-free main floor with a spacious layout and convenient main floor bath, leading to a 12' x 10' private patio overlooking peaceful greenspace that is perfect for relaxing or entertaining. Upstairs, enjoy three freshly painted, newly carpeted bedrooms and a full bath, while the partially finished lower level adds a cozy rec room with fireplace and plenty of storage space. Front porch virtually staged. Private parking is conveniently located just steps from your front door. (id:53488)
Royal LePage Triland Realty
21 Caverhill Crescent
Middlesex Centre, Ontario
Vranic built Bungalow backing onto trees, pond and nature. Located in the desirable community of Komoka. Private and peaceful setting with a fully fenced yard, fire pit, sand point, shed with hydro and 2 seating areas for your enjoyment. A 2 tier concrete patio accessible from the living room and a deck off the garage. The main floor provides open concept living with hardwood throughout and an abundance of natural light. Eat-in kitchen with island, upgraded granite countertops, updated appliances, beverage fridge, ample cabinet space and pantry. Clear sight lines to the living room featuring pot lights, tray ceiling, gas fireplace with floor to ceiling tile surround. The fireplace is flanked by windows and views of the backyard. A great space for entertaining and everyday living. The primary suite also features a tray ceiling and windows looking out onto the private yard. Large walk-in/walk through closet leads to a 4-piece ensuite bathroom with tiled shower. Second bedroom/den on the main floor with a stone accent wall. The lower level is fully finished and complete with family room, laundry, a second full bath and storage. Over sized 2 car garage. Newer washer and dryer. (id:53488)
Sutton Group Preferred Realty Inc.
203 Harley Street
London East, Ontario
Charming 1.5 storey home in sought after quiet neighborhood, conveniently located between UWO and Fanshawe College, with a separate entrance to the basement! Other highlights include plenty of natural light, modern finishes throughout, and a thoughtfully designed living space. Main floor offers a newly renovated & modern kitchen with lots of storage and counter space, a bright, spacious, open dining & living room, an updated, stylish 4 piece bath, plus 2 bedrooms. One of these main floor bedrooms could also make a superb large office, and has a walk out to the back deck and yard. Upstairs, the expansive primary bedroom is a retreat, that features a newly updated 2 piece ensuite, closet, and plenty of versatile space that can be used to suit your needs. Finished basement has brand new flooring, a 3 piece bathroom, a well maintained laundry room (with newly updated washer, dryer and laundry sink), and a large multi purpose rec room that would also work great as a 4th bedroom. Plus the basement offers a walk up to the backyard. Plenty of parking available in the long driveway, and there's even a detached garage! The fully fenced private yard offers mature trees, lush gardens and a deck ready for BBQing, morning coffee or weekend get togethers. In addition, the yard backs onto green space (Smith park) which features a wading pool in the summer months. Majority of windows were updated in 2021, exterior doors were updated 2021, and front deck was added in 2020. There's also upgraded lighting, and new electrical panel was installed in 2025. Near major bus routes (on Cheapside, and Huron). 6 appliances included, and quick possession is available. (id:53488)
The Realty Firm Inc.
414 Wilkins Street
London South, Ontario
Welcome to 414 Wilkins. A rare opportunity in one of South London's most established and well cared for communities.Set within a quiet, tree-lined complex admired for its curb appeal and sense of community, this original owner townhome offers exceptional potential for those with an eye for design. The main level features a bright, functional layout with generous living and dining spaces that flow naturally together. It's the perfect foundation for a modern refresh.While the finishes remain largely original, the home's solid construction and timeless floor plan provide a blank canvas to create something truly special. Upstairs, the spacious primary bedroom includes cheater ensuite access and a private upper terrace - a peaceful spot for morning coffee or evening unwinding. Two additional bedrooms offer space for family, guests, ora dedicated home office.The lower level extends the living space with laundry, storage, and an open area ready to be reimagined as a recreation room. A private fenced yard and attached single-car garage complete the package.Ideally located minutes from shopping, parks, and major amenities, 414 Wilkins is perfect for buyers seeking great bones, a desirable location, and the freedom to make it their own.Condo fees include Water, Snow Removal, Building Insurance and Lawn Care of Common Elements Area. (id:53488)
Prime Real Estate Brokerage
4 - 62 Compass Trail
Central Elgin, Ontario
Experience the perfect blend of comfort and coastal charm in this beautifully crafted bungalow style 1,325 Square Foot end unit home, just minutes from Port Stanley's Main Beach. Designed for those who appreciate thoughtful finishes and easy living, this brand-new freehold attached condo offers main floor living with incredible opportunity to add your own personal touches through the builder's selection process. If you're looking to finish the basement, add some additional lighting the possibilities are endless! These thoughtfully designed homes offer a lock-and-leave lifestyle perfect for snowbirds, down-sizers, or busy professionals looking to simplify life. Set in a vibrant and growing community, you will be moments away from Port Stanley's shops, dining, and picturesque shoreline. Whether you're seeking a year-round residence or a weekend escape, this is more than just a home it's your chance to secure a lifestyle of ease, elegance, and lakeside living! Please note, these homes are to be built, and the current photos are from a previous model with upgrades not included in the base price. (id:53488)
Prime Real Estate Brokerage
Royal LePage Triland Realty
180 Ross Street
St. Thomas, Ontario
Welcome to 180 Ross St a triplex that perfectly combines charm, flexibility, and opportunity! This property features three self-contained units: a spacious 2-bedroom main floor unit, a 3-bedroom upper unit, and a recently updated 1-bedroom lower unit that is currently vacant ideal to set your own rent or move in yourself. Whether you're looking to expand your portfolio or live in one unit while generating income from the others, this home offers excellent income potential. Ample parking on-site. (id:53488)
Blue Forest Realty Inc.
903 - 240 Villagewalk Boulevard N
London North, Ontario
Welcome to this stunning condo located in Prime North London. Vacant - Move in Ready ! Freshly Painted !! Over 1500square feet of living space with views to the North and beautiful sunsets to the West. This Unit has 2 Bedrooms plus a Den ( Den can be used as a 3rd Bed ) plus 2 full Baths. Huge Kitchen with breakfast bar, granite counter tops and stainless-steel appliances. Walk-in pantry, Separate laundry room. Open concept Living and Dining room overlooking balcony. Hardwood floors and ceramic flooring throughout. Primary bedroom includes 3-piece ensuite as well as huge walk-in closet. Spacious and Bright Bedrooms. 2 Underground Parking spaces come with the unit. The Amenities in this building are incredible! Indoor Pool, Golf Simulation Room, Billiards room, Theatre Room, Guest Suite available (for fee) and an incredible gym! Condo Fee Includes everything except Hydro. (id:53488)
Streetcity Realty Inc.
207 East Street
London East, Ontario
A charming and well-maintained 3-bedroom, 2-bathroom bungalow offering the perfect blend of comfort, convenience, and lifestyle. Whether you're searching for a first home, downsizing, or looking for easy one-floor living, this property delivers. Step inside to discover a bright, welcoming layout featuring an newly renovated kitchen complete with stainless steel appliances included. The layout works well for a primary suite in the back of the home with lots of closet space and it's own full bathroom. Or you can use this large room as an extra living space like the current owners. Outdoors, enjoy a private fenced and landscaped backyard, complete with a deck & gazebo off the kitchen, and detached two-car garage ideal for summer barbecues, family gatherings, or simply unwinding in your own retreat. Modern updates include an owned on-demand hot water heater that also runs the homes heating system, offering both efficiency and peace of mind. Located in a family-friendly neighbourhood, this home provides excellent access to schools, parks, shopping, and everyday amenities, along with quick connections to major highways for an easy commute. This home is move-in ready! (id:53488)
Royal LePage Triland Realty
201 Andover Drive W
London South, Ontario
Beautiful 4 bedroom -2 storey brick home in Westmount. New Furnace, Roof, plenty of Hardwood Floors, Large Yard & In-ground Pool ready to entertain friends and family. 2 Car Garage with 4 Car Drive, Electric Fireplace, Hobby Room and Fully Landscaped. Do not miss this beauty! (id:53488)
Century 21 First Canadian Corp
18 - 825 Shelborne Street
London South, Ontario
Welcome to 18-825 Shelborne Street in London's Pond Mills community. This 2 bedroom, 2 bathroom end unit bungalow condominium is situated in a small enclave of attached units offering lots of visitor parking and walking distance to shops, restaurants, banks, groceries and a quick drive to Victoria Hospital. On the 1200 sq ft main floor enter into the large lobby area leading to the eat in kitchen with original solid wood cabinets and good storage space. The large living room offers a bright space to relax with a fireplace (as is) and patio door to the above ground deck. The primary bedroom has a 4 pc ensuite bathroom and double closets. The second bedroom hosts a large closet where the laundry facilities are located. Downstairs in the basement, the canvas is blank for you to finish how you wish. Lots of storage, high ceilings and a 3pc rough in bathroom. (id:53488)
RE/MAX Centre City Realty Inc.
60 Postma Crescent
North Middlesex, Ontario
TO BE BUILT - Introducing The Parkway I by VanderMolen Homes Inc., a stylish two-storey home combining thoughtful design with everyday comfort. This 3-bedroom, 2.5-bath layout offers an inviting open-concept main floor where the great room, dining area, and kitchen flow seamlessly together-filled with beautiful natural light throughout the day. The home also features a spacious foyer, main-floor powder room and laundry. Upstairs, the primary bedroom retreat includes a walk-in closet and a 3 piece ensuite. Two more bedrooms, one with a walk-in closet, and a 4 piece bathroom, giving everyone comfort and privacy. The lower level is ready for your personal touch, whether you envision a cozy family room, home gym, or extra bedroom. Step outside to your covered back deck, included with the home, creating the perfect space for outdoor dining, relaxing, or entertaining rain or shine. Located in the welcoming community of Ailsa Craig, you'll experience small-town charm just a short drive from London, Lucan, and Grand Bend. With amenities, parks, and schools nearby, it's the perfect blend of peaceful living and modern convenience, a place where you can truly feel at home. Located just 25 minutes from North London, 15 minutes from East Strathroy, and 30 minutes from the shores of Lake Huron. Taxes & Assessed Value yet to be determined. (id:53488)
Century 21 First Canadian Corp.
Contact Melanie & Shelby Pearce
Sales Representative for Royal Lepage Triland Realty, Brokerage
YOUR LONDON, ONTARIO REALTOR®

Melanie Pearce
Phone: 226-268-9880
You can rely on us to be a realtor who will advocate for you and strive to get you what you want. Reach out to us today- We're excited to hear from you!

Shelby Pearce
Phone: 519-639-0228
CALL . TEXT . EMAIL
Important Links
MELANIE PEARCE
Sales Representative for Royal Lepage Triland Realty, Brokerage
© 2023 Melanie Pearce- All rights reserved | Made with ❤️ by Jet Branding
